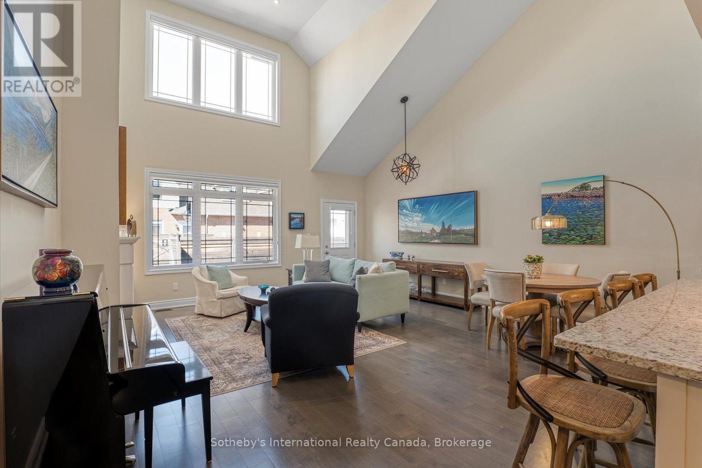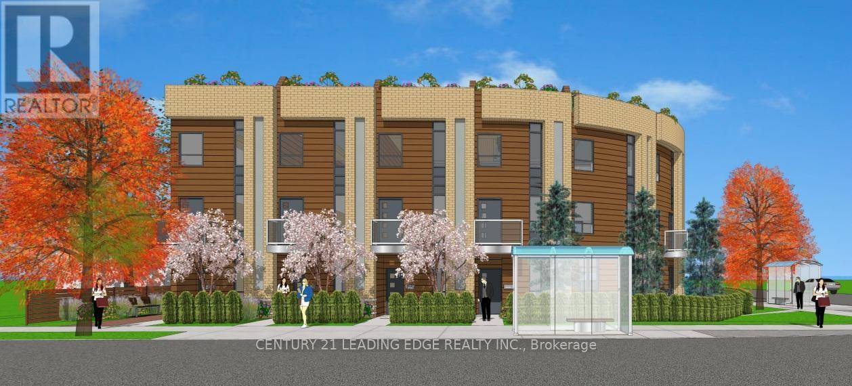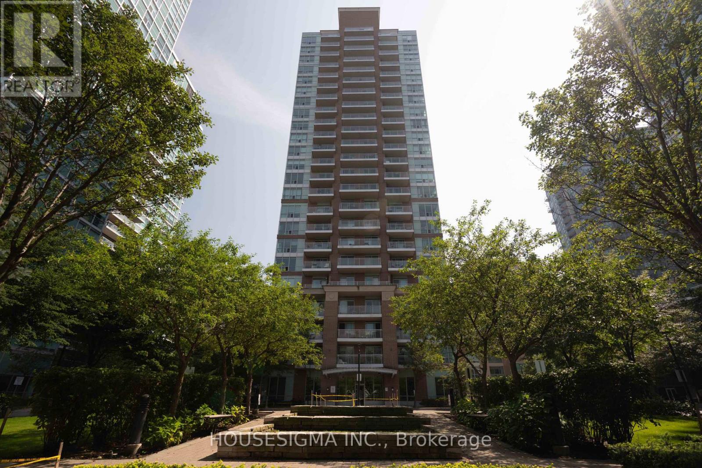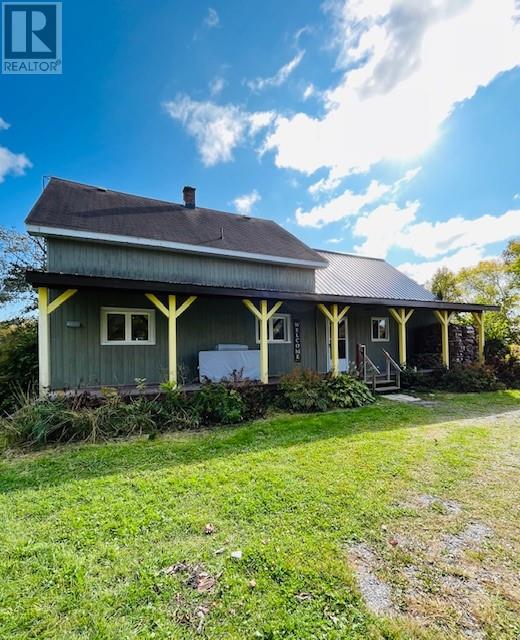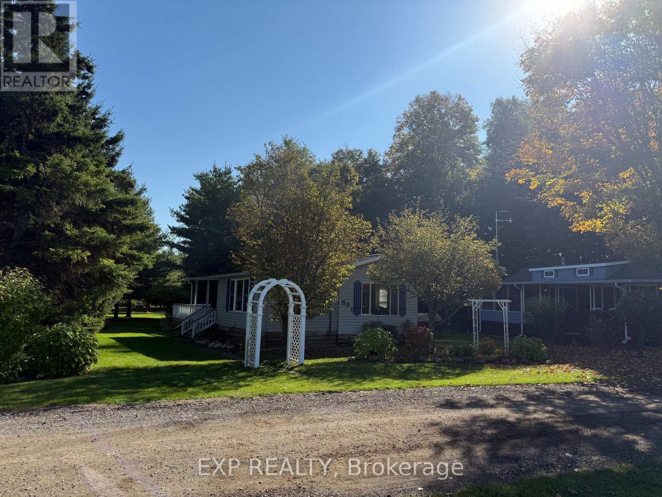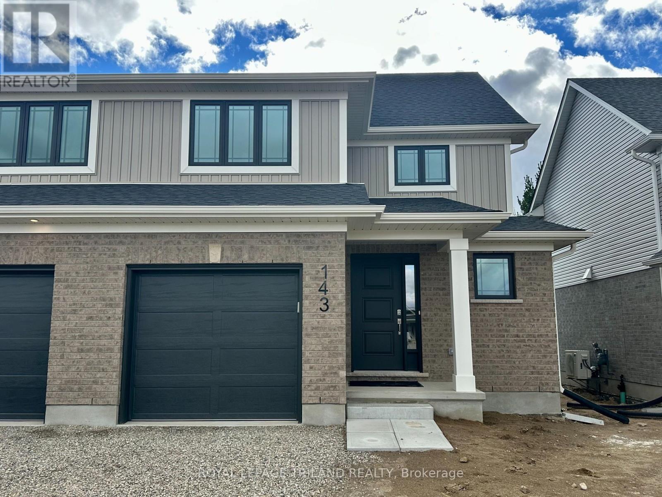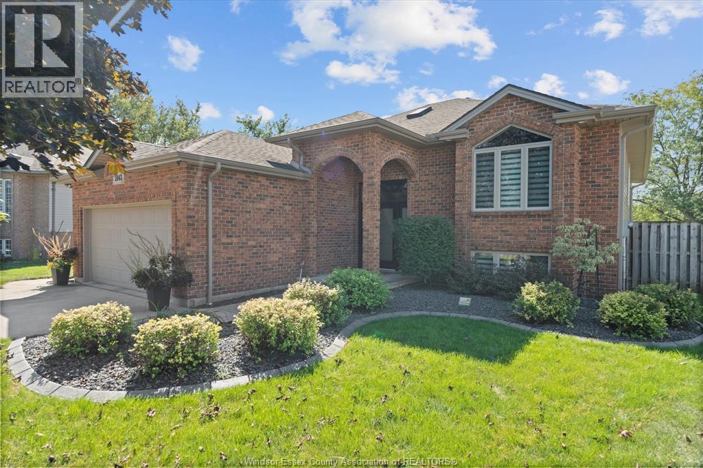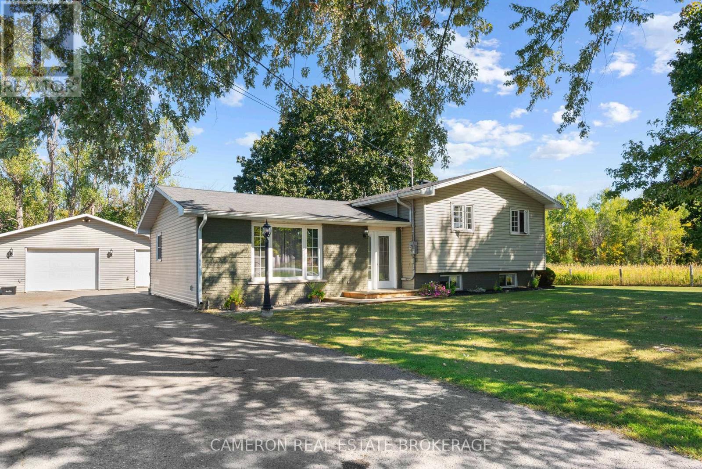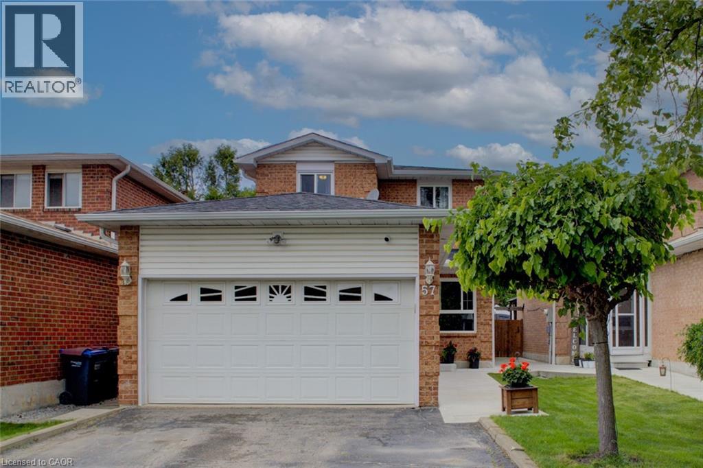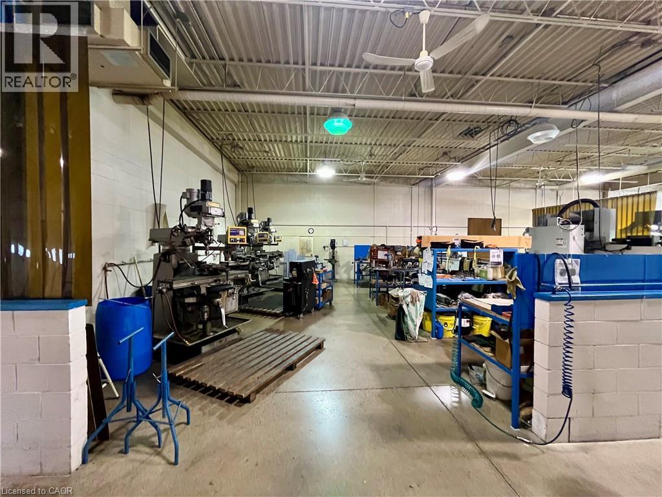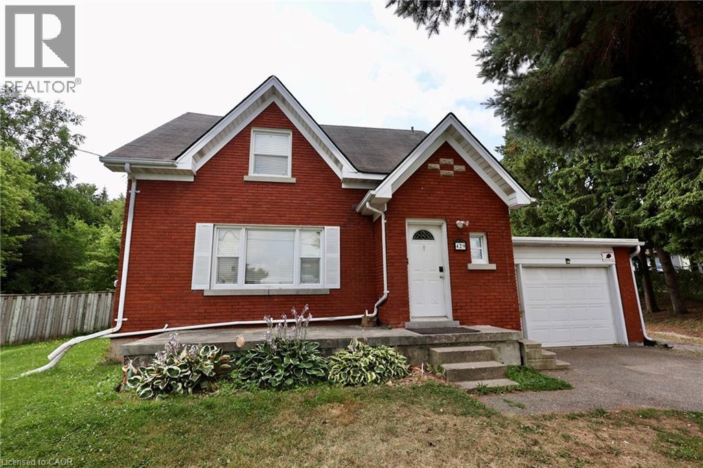4 Emerson Mews
Collingwood, Ontario
Welcome to your next chapter in the heart of Collingwood's sought-after Shipyard's community--- the lifestyle and location will check all your boxes. Just steps from the sparkling shores of Georgian Bay and minutes from vibrant downtown shops, cafes, and trails, this beautifully appointed bungalow offers the perfect blend of comfort and convenience and the option for main floor living. The home boasts 1300 square feet on the main floor, plus an additional 450 square feet of finished space below + 700 sq ft unfinished! The main living area is bright and airy, featuring vaulted ceilings and a striking floor-to-ceiling fireplace that anchors the open-concept layout. A wall of windows draws in abundant natural light and the space provides convenient access to your private back deck ideal for quiet mornings. BBQ's and entertaining friends. Both front and rear entrances allow for easy flow throughout the home. The chef's kitchen is sure to impress, with gleaming granite countertops, a spacious 8 ft central island, and a layout designed for those who love to cook and host. The kitchen flows effortlessly into the living and dining area, creating a modern, sociable atmosphere. Main floor living is elevated with two spacious bedrooms each with its own ensuite, walk in closets and large windows fitted with custom blackout blinds for added comfort and privacy. 2nd bedroom/office has water views! Downstairs, you will find a fully finished space that is perfect as a family room, home office, or even a third bedroom, complete with a full 4-piece ensuite. An additional large, unfinished room offers plenty of storage, the opportunity to have your own workshop or expand your living space even further. Parking is a breeze with a private two-car garage featuring an inside entry.Other thoughtful upgrades include remote-controlled upper window in grand room and black out blinds and enhanced soundproofing in select rooms. (id:50886)
Sotheby's International Realty Canada
750 Huntingwood Drive
Toronto, Ontario
Amazing Development Opportunity in a Highly Desirable Area. Zoned for Townhomes, with the potential to build a 6-storey, 30-unit mid-rise! This exceptional, vacant land is located in a sought-after, family-friendly neighborhood and is currently zoned RD*1121. It has already been approved for five freehold townhomes, each with a legal secondary unit, totaling 10 units. Alternatively, take advantage of the city-approved zoning allowing for the construction of a six-storey, 30-unit mid-rise building. Situated at the intersection of two major streets, this site is in a high-demand rental area, with easy access to public transit, just minutes from Highway 401, shopping centers, restaurants, parks, and all essential amenities. This is a rare, high-potential investment opportunity, whether you're considering townhomes or a mid-rise. Dont miss out this prime site wont last long! (id:50886)
Century 21 Leading Edge Realty Inc.
1805 - 50 Lynn Williams Street
Toronto, Ontario
If you've been waiting for a unit at Battery Park condos, here's your chance to scoop up this nicely laid out 1 bedroom unit! This thoughtfully designed unit features a clear southwest facing view, an open-concept layout with smooth ceilings, laminate flooring throughout, that creates a warm and inviting atmosphere. The kitchen is finished with granite countertops, offering both style and functionality perfect for entertaining and prepping meals.Enjoy plenty of natural light and a walk-out to a large balcony, perfect for enjoying the Liberty Village skyline. The layout of this unit is efficient and functional, ideal for first-time buyers, investors, or anyone looking to live in one of Torontos most vibrant neighbourhoods.You will love living in a vibrant area that offers a dynamic lifestyle with popular cafes, shops, restaurants, and easy access to transit, all just steps away.Pop in, pop and offer and pop champagne to celebrate your new place! (id:50886)
Housesigma Inc.
760 River Rd
Massey, Ontario
This beautiful riverfront home sits on 3.95 acres of park-like setting along the Spanish River, featuring covered porches to relax and take in the views, a spacious Quonset type building, workshop with a solar panel system agreement with Ontario Hydro (with almost 6 years remaining at full rate) that generates an average of $1,000–$1,100 per month in added value!! Originally built as a log home circa 1900, the home showcases its remarkable hand-hewn logs crafted with an axe over a century ago. Over the years, the home has been thoughtfully maintained and updated, including the addition of a side extension, with pride of ownership evident throughout. The main floor offers a welcoming foyer, laundry room, spacious primary bedroom, 3pc bathroom, office nook, and open-concept kitchen with ample cabinetry and counter space, dining, and living area. The upper level in the original log home provides four bedrooms (as per MPAC) perfect for family and guests and just awaits your personal touches and a handy 2pc bath. A rare opportunity to own a wonderful blend of history, character, and lifestyle on the Spanish River! Call and book your personal viewing today! (id:50886)
RE/MAX Crown Realty (1989) Inc.
501 - 923590 Road 92 Road
Zorra, Ontario
Welcome to 501 Tulip Trail in Award winning Happy Hills Resort Park. Situated on a premium lot backing and fronting onto greenspace in the 9 month seasonal section and fully winterized with 6 inch walls and double glazed windows.Forced air central propane furnace and A/C. Owned electric hot water heater. Gorgeous large 10 x 28 covered deck. Lots of parking out front. A truly beautiful location with so many updated amenities there is something for every member of the family including a large heated family swimming pool, children's splash pad, heated adult's only swimming pool, a 9 hole golf course and driving range, Bocce Ball, Lighted Tennis court, Pickleball, Volleyball, Basketball, Shuffleboard, Horseshoe pits, Daily children's crafts/activities, hayrides, bingos, movies, special tournaments, mini animal farm, hiking trails, several playgrounds, lighted skateboard and bicycle activity centre and more. Unit can be heated with electricity or propane and has A/C. The family room is an addition. 7 x 7 garden shed and a gas line for BBQ. Payment plans are available for resort fees. Nearby attractions include the Stratford Festival, Kellogg's Lane London(numerous shows, Centennial Theatre, restaurants and bars, Children's Museum and Hard Rock Hotel London, Grand Theatre London, African Lion Safari, numerus golf courses, Farmers markets, Apple land Station, London Storybook Gardens to name a few. Get in on this lovely lifestyle early! Contact listing agent for fees, deposit and occupancy requirements. (id:50886)
Exp Realty
143 Styles Drive
St. Thomas, Ontario
Located in Millers Pond and close to trails and park, is this move in ready Kensington model. This Doug Tarry home is both Energy Star Certified & Net Zero Ready. This 2-storey semi detached home has a welcoming Foyer, 2pc Bath, & open concept Kitchen, Dining area & Great room that occupy the main floor. The second floor features 3 large Bedrooms & 4pc Bath. Plenty of potential in the unfinished basement. Other Notables: Luxury Vinyl Plank & Carpet Flooring, Kitchen with Tiled Backsplash and Quartz countertops & attached single car Garage. Doug Tarry is making it even easier to own your home! Reach out for more information regarding HOME BUYER'S PROMOTIONS!!! All that is left to do is move in and Welcome Home! (id:50886)
Royal LePage Triland Realty
1043 Socrates Crescent
Windsor, Ontario
Pride of ownership is evident in this stunning raised ranch offering the perfect blend of space, style, and functionality. Featuring 3+ bedrooms, 3 full baths, including a primary suite with a spectacular ensuite. The bright, open living room and dining room with warm hardwood and vaulted ceilings offer an inviting atmosphere. The lower level offers potential for multi-generational living or rental income. with a grade entrance, family room, office, large room (potential bedroom) and full bath. Relax in the fully fenced backyard with beautiful 2 tier deck overlooking inground heated salt water pool. This home is designed for comfort and convenience, just minutes from E.C. Row, the 401, shopping, restaurants and great school district. (id:50886)
The Signature Group Realty Inc
175 Burgar Street
Welland, Ontario
Turnkey & fully renovated - your dream 5-bed, 2-bath home in Welland awaits! This bright, modern detached home offers over 1,300 sq. ft. of living space. The open-concept kitchen features stainless steel appliances, granite counters, and pot lights, flowing seamlessly into the spacious living area with 9-ft ceilings. Extensive updates include plumbing & electrical (2022, ESA Certified), new furnace & A/C(2023), new driveway (2023), upgraded siding (2024), fresh paint throughout and owned hot water tank. Roof (2020) and fence (2021) also recently replaced. The basement features 6-ftceilings and plenty of potential. Enjoy a sunroom with walkout to backyard, newer concrete driveway, and added privacy with no houses directly across the street. Prime location just minutes to Niagara College, Hwy 406,shopping, dining, transit, and the canal trail. A modern, move-in ready home and a safe turnkey investment, don't miss this opportunity! (id:50886)
Homelife/miracle Realty Ltd
5261 Highway 138 Highway
South Stormont, Ontario
Well-maintained and spacious split-level bungalow in the quaint village of St. Andrews offering a modern open concept design, dream detached garage/workshop, above-ground pool and more all on a picturesque large lot. The main floor provides a lovely combined living-dining-kitchen space, a great layout for family gatherings, entertaining or keeping an eye on the kids. A small mudroom provides a quick transitional space between the indoors and all the amenities this beautiful lot has to offer including the pool and garage. The upper level includes three generous bedrooms and full bathroom with separate tub and shower. The finished basement affords even more living space with a cozy rec room, dedicated laundry room, 3-piece bath and utility room. A crawlspace under the main living area provides substantial storage space for seasonal goods, hobby equipment and more. The detached garage is ideal for lots of uses with a dedicated electrical panel, propane heater and enough space for toys or a well-equipped workshop. Don't miss this opportunity for a clean, updated home with many unique features offering peaceful village living just minutes from the amenities of Cornwall. (id:50886)
Cameron Real Estate Brokerage
57 Ecclestone Drive
Brampton, Ontario
By appointment! Charming. Cozy. Completely Move-In Ready. Welcome to this beautifully maintained detached home in a quiet, family-friendly Brampton neighbourhood — just steps to a lovely park with a playground and an easy commute to Toronto Pearson Airport! Inside, you'll find 3 bedrooms, 2 baths, and a stylish, fully renovated kitchen (2020) with modern cabinetry and a walkout to your own private backyard escape. The fully fenced yard features dual side gates, a spacious 22' x 14' deck, gas BBQ hookup, and a concrete walkway that wraps from the driveway to the backyard. Enjoy even more space with a finished rec room in the basement — ideal for relaxing, entertaining, or family movie nights. The double garage (22' x 18') is insulated and chipboard-lined, with a covered breezeway for added function and charm. The double-wide driveway easily fits multiple vehicles. Major updates include a furnace (approx. 3 years old) with a 10-year warranty, a roof (approx. 10 years old) with a 40-year warranty, and a complete Nest smart system featuring 5 integrated devices: camera, video doorbell, thermostat, smoke detector, and entry access. Comfort, style, and location — all in one perfect place to land... and just minutes from takeoff. Flexible closing: 30 to 90 days. (id:50886)
RE/MAX Real Estate Centre Inc.
95 Rankin Street
Waterloo, Ontario
Established in 1993, R.P. Products Ltd. is a trusted Canadian manufacturer specializing in high-precision custom machinery with a strong focus on notching machines, drill machines, peg machines, and other high-speed automation systems tailored primarily for the automotive industry. With decades of experience, R.P. Products has successfully designed, tested, installed, and serviced numerous high-volume, high-speed automation solutions. From concept to completion, the company works closely with clients to support every stage of development, including design, engineering, building, installation, and production integration. Driven by innovation, R.P. Products Ltd. has become a recognized in automotive rubber processing machinery. The team continually evolves its manufacturing techniques and methods to stay ahead of industry demands, consistently applying the highest international standards and technologies to deliver outstanding quality and building intelligent, durable, and high-performance machinery that meets the strictest operational requirements. All equipment, staff, training, customer contacts, and goodwill are included in the purchase price. (id:50886)
RE/MAX Solid Gold Realty (Ii) Ltd.
429 Erb Street W
Waterloo, Ontario
Great Opportunity in Westvale! Here’s your chance to make a spacious brick home your own in one of Waterloo’s most popular neighbourhoods! Set on a big, mature .32 acre lot, this home has tons of potential for anyone ready to update and personalize. The layout offers plenty of space for family living, with bright rooms and a comfortable flow throughout. The basement has a rec room, 4th bedroom and an updated 3 pc bathroom. The tandem garage makes a great workshop. The backyard is perfect for kids, pets, or summer get-togethers, and you’ll love being just minutes from great schools, shopping, parks, and transit. If you’ve been waiting for a affordable home in a prime Waterloo location to make your mark—this is it! (id:50886)
Century 21 Heritage House Ltd.

