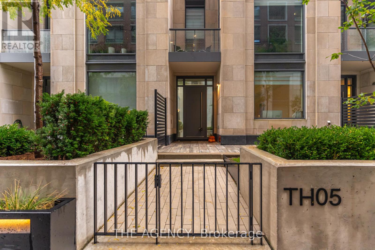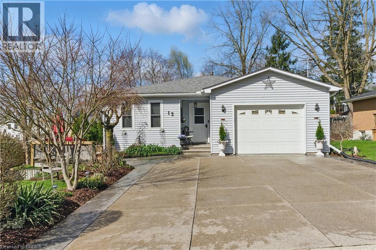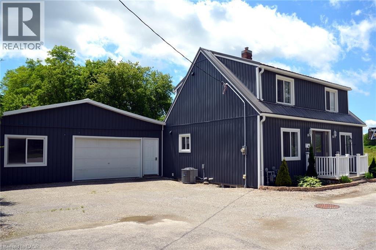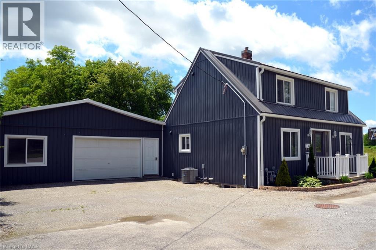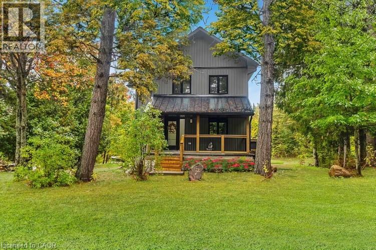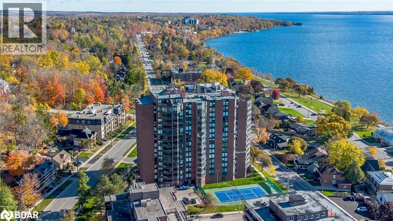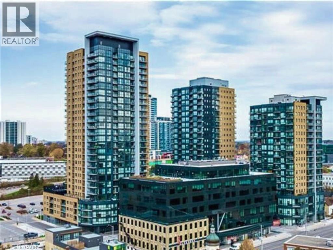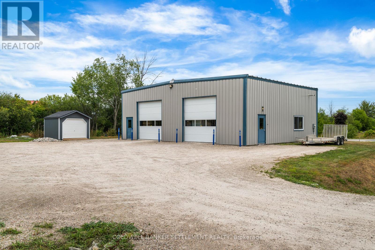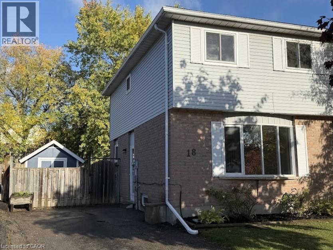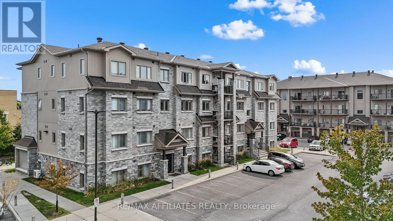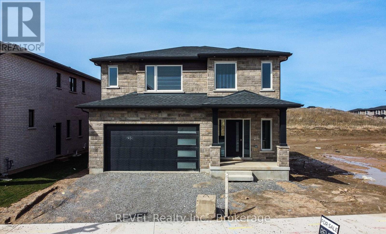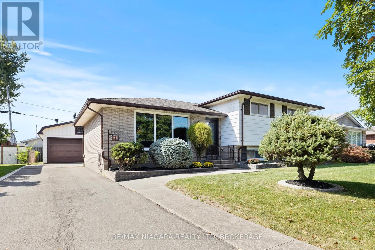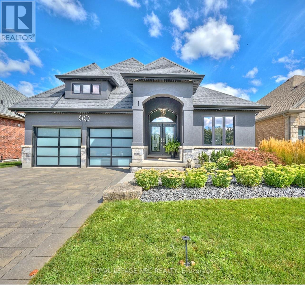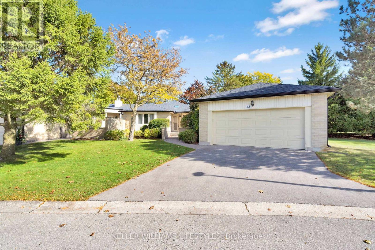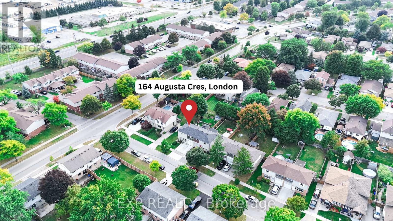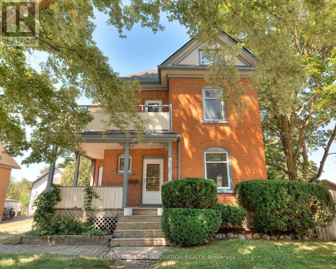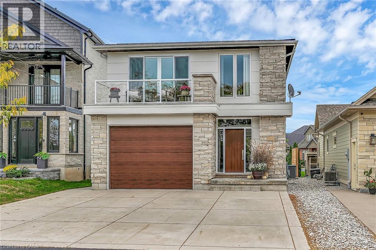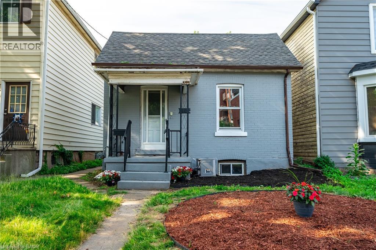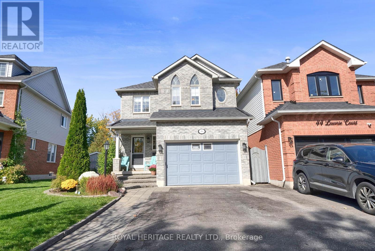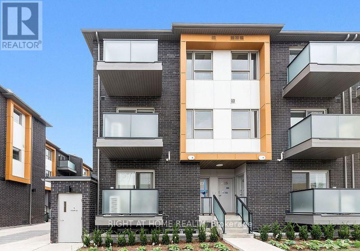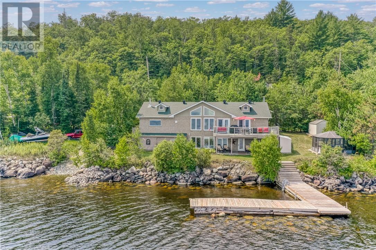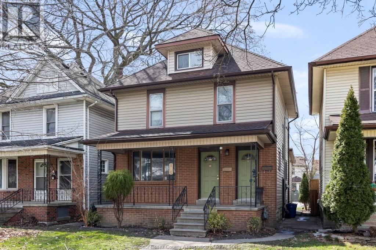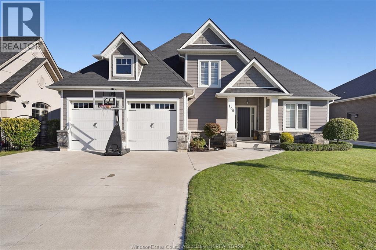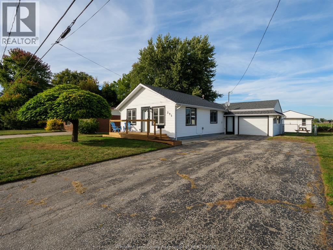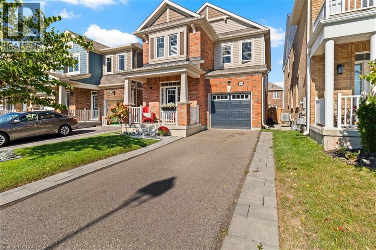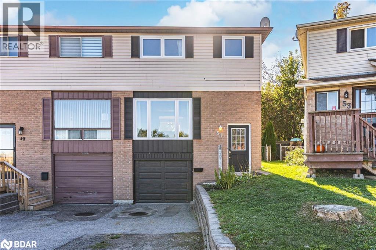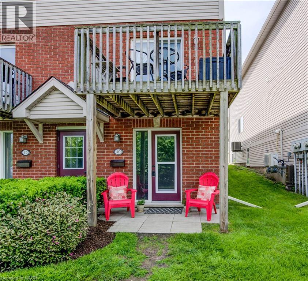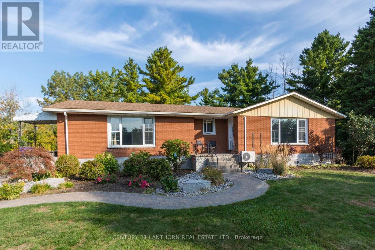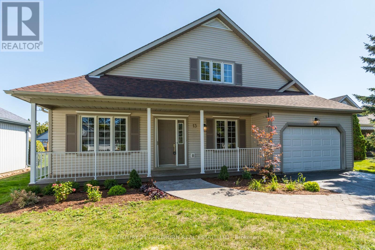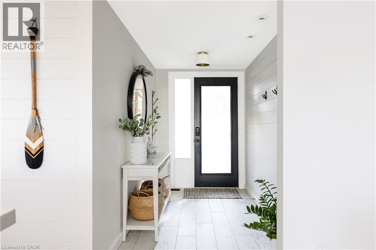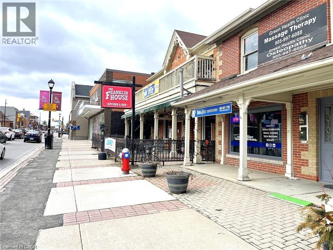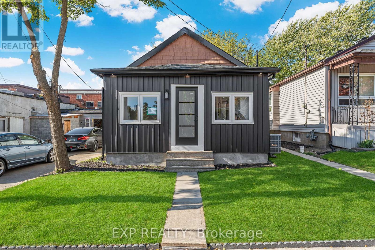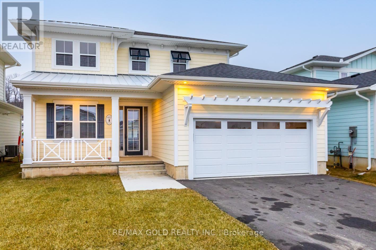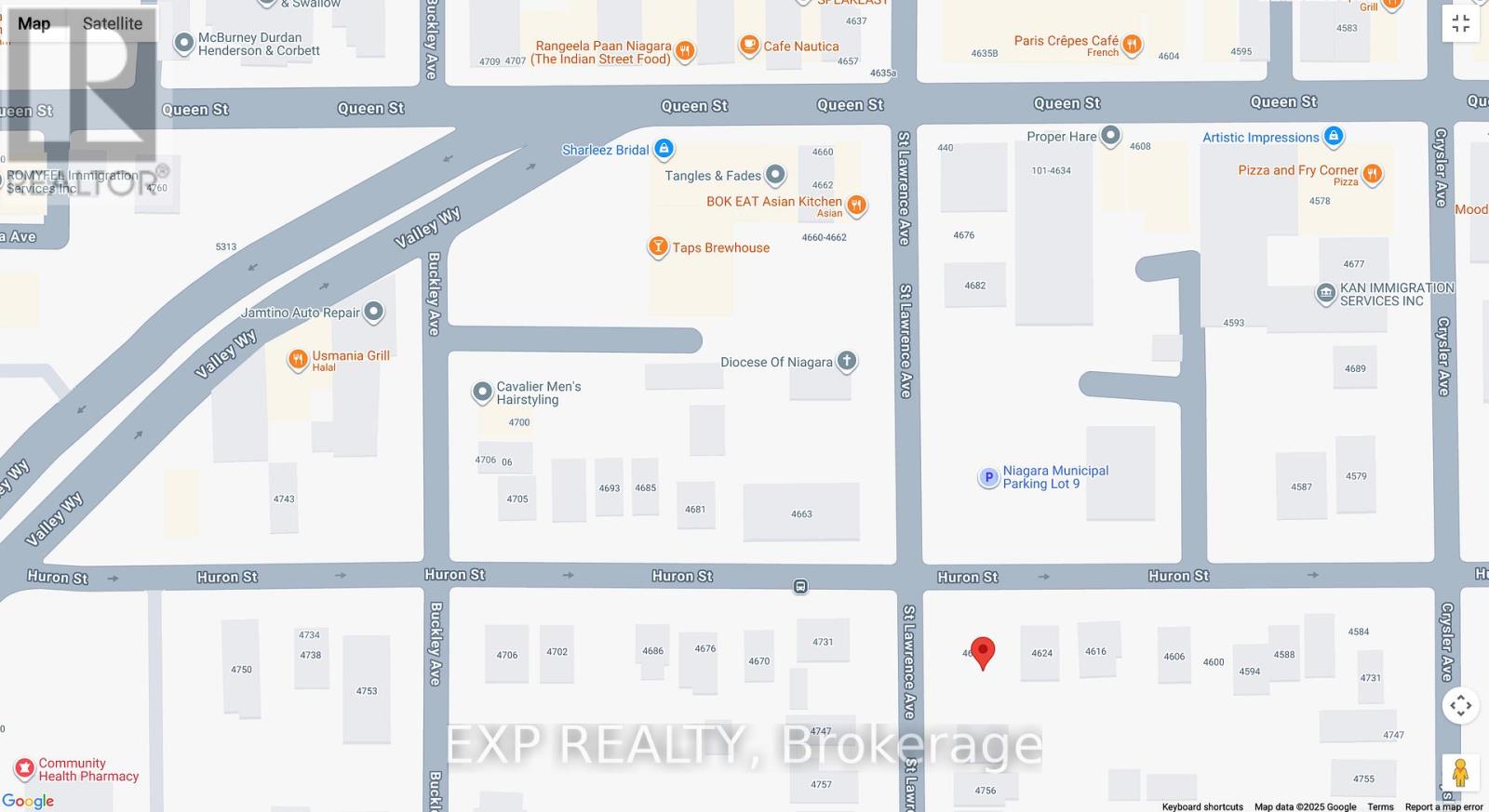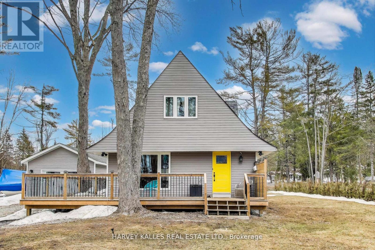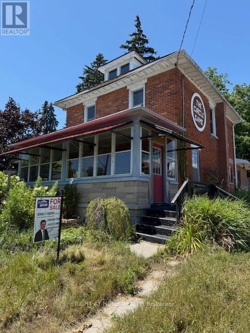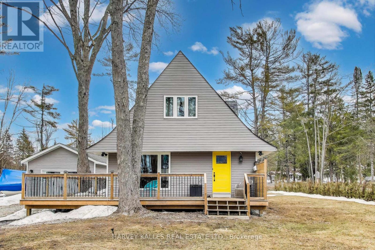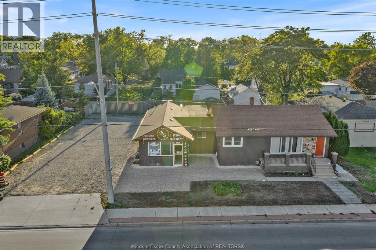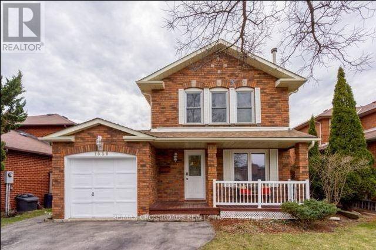Th05 - 33 Frederick Todd Way
Toronto, Ontario
Welcome to Upper East Village - Leaside's premier luxury residence! This stunning 2-bedroom,3-bath condo townhome offers a rare blend of style, space, and functionality with soaringceilings, upgraded hardwood flooring, sleek modern finishes, and a private courtyard with BBQgas line and hose bib-perfect for entertaining. The designer kitchen features integrated 30"appliances, vertical-opening cabinets, upgraded backsplash, and a 30" cooktop, oven, andfridge. Enjoy the convenience of ensuite laundry plus a separate laundry room with a sink andstorage for linens and cleaning supplies. The home includes a walk-out balcony and privateoutdoor space, offering a true indoor-outdoor lifestyle. Located steps to Laird LRT Station,Sunnybrook Park, top-rated schools, Homesense, Canadian Tire, Marshalls, restaurants, andmore, with quick access to the DVP, Sunnybrook Hospital, Aga Khan Museum, and Edwards Gardens.Residents enjoy premium amenities including a 24-hr concierge, indoor pool, cardio/weightroom, outdoor lounge with fire pit and BBQ, and a private dining area. Includes 1 parkingspace and 1 locker-this is elevated living in one of Toronto's most sought-after neighborhoods (id:50886)
The Agency
13 King William Street
St. George, Ontario
Single family home with inlaw suite in the heart of St. George, professionally landscaped on a quiet street. Main floor boasts new large tilting windows for natural light, 3 bedrooms, open concept family room and dining room with walk out to a large covered deck with natural gas bbq - a great space for entertaining. Main floor is finished out with an updated kitchen including tile backsplash and new flooring. The lower level features a new granite kitchen, recently renovated with two entrances to the side yard and to a covered patio area. Family room features an electric fireplace, built in speaker system for movie nights and an open concept dining room, a 5 pc bathroom, and two bedrooms with egress windows. Gardeners will love the yard with a 6x8 greenhouse, and a 10x12 shed for storage - start growing your own vegetables! Roof is 7 years old, eaves include leaf guards for peace of mind. 1.5 car attached garage with heavy storage shelves for plenty of storage space. Exposed aggregate driveway with parking for 4 vehicles. Plenty of space for your family in the quiet land pleasant community of St. George (id:50886)
RE/MAX Twin City Realty Inc.
404 Queensway W
Simcoe, Ontario
Renovated 4 bed/2 bath home with enormous workshop on Queensway West in Simcoe. 1.5 storey home features four above-grade bedrooms, two full bathrooms, partially finished basement, laundry, gas furnace, fireplace and central air. Metal roof for peace of mind. The workshop features two levels with more than 4400 square feet of space and is separately metered. Live where you work, or live in the house and rent the workshop. Property is zoned CS Service Commercial, which allows for a wide range of uses, including many retail and service applications, as well as re-development potential. Book your showing today! (id:50886)
Century 21 Heritage Group Ltd. Brokerage
404 Queensway W
Simcoe, Ontario
High traffic area on Queensway West in Simcoe, featuring house and industrial workshop on the same lot. Workshop is ~ 4400 square feet over two levels. Features garage-door accessible loading area at back of building and separately metered 3-phase, 600 amp electrical service. 4 bed/2 bath house fully renovated in 2021. 1800 square feet of finished space, with forced air/natural gas heat, central air and attached garage. Property is zoned CS (Commercial Service), allowing for a wide range of uses, including many retail and service applications, as well as re-development. Opportunity to live on premises with your business, or use workshop commercially and rent house for income. (id:50886)
Century 21 Heritage Group Ltd. Brokerage
127 Paradise Road
Nipissing, Ontario
Welcome to your ultimate retreat in the heart of Whitney, Ontario, where nature and modern comfort meet. Just minutes from the iconic East Gate of Algonquin Park, this motivated seller is offering a truly rare opportunity: a brand-new home, completed in 2024, that has already proven itself as a successful year-round short-term rental. Whether you continue its rental history or claim it as your own private haven, this property is as versatile as it is beautiful. Nestled on a generous double lot surrounded by lush forests and the rugged beauty of the Canadian Shield, the home is perfectly positioned for both privacy and potential. The second vacant lot once hosted an RV with its own private driveway and was consistently rented by park visitors, providing a unique secondary income stream. This opens the door to continued revenue or the possibility of building an additional short-term rental to expand your investment portfolio. Inside, the home welcomes you with a bright, open-concept living space designed to capture natural light. Skylights in every bedroom allow you to stargaze from the comfort of your bed, while modern finishes and a thoughtful layout create both warmth and elegance. Step outside and you’ll find yourself immersed in pure serenity. A secluded deck surrounded by towering trees sets the stage for yoga, meditation, or quiet reflection, while the expansive porch is made for gatherings. Imagine evenings under the stars, soaking in the hot tub, sharing stories by the fire, or enjoying a summer barbecue with loved ones. With Galeairy Lake just minutes away, you’ll have access to over 2,000 acres of pristine waters, and Whitney itself offers four-season adventure: hiking, canoeing, cross-country skiing, snowmobiling, hunting, and more. 127 Paradise Road is more than a home, it’s a lifestyle, an income opportunity, and a dream escape all in one. Your Algonquin adventure starts here! Book your showing today. (id:50886)
Keller Williams Innovation Realty
181 Collier Street Unit# 206
Barrie, Ontario
SUN-FILLED 1,200 SQFT CONDO STEPS FROM DOWNTOWN & THE WATERFRONT! Nestled in one of Barrie's most desirable buildings, this condo offers an exceptional lifestyle, top-tier amenities, and an unbeatable location. Just steps away from the city's vibrant waterfront, shops, dining, and public transit. This bright and spacious unit boasts an open-concept living area that flows effortlessly, making it ideal for everyday living and entertaining. The primary bedroom features a private ensuite, and a walk-in closet in the hallway provides ample storage space. A second bedroom and full bath provide additional versatility for guests or a home office. Step out onto your enclosed balcony and soak in the serene atmosphere, a perfect spot to start your day or unwind in the evening. The Bay Club's unparalleled amenities include a state-of-the-art gym, a sparkling pool, a relaxing sauna, a workshop for your DIY projects, a tennis court for active recreation, and even a games room and library for leisure. With a prime location and everything you need at your fingertips, this #HomeToStay is your gateway to enjoying the best that Barrie offers. (id:50886)
RE/MAX Hallmark Peggy Hill Group Realty Brokerage
108 Garment Street Unit# 2110
Kitchener, Ontario
This one-bedroom condo captures the essence of city living with floor-to-ceiling west-facing windows that fill the space with light and frame stunning sunset views. The open-concept layout offers easy flow between the living area and modern kitchen, complete with quartz countertops, stainless steel appliances, and a breakfast island perfect for casual dining. A secure underground parking space adds convenience, while the building itself welcomes you with a chic, contemporary lobby. Garment Street offers an impressive mix of lifestyle amenities, from an outdoor pool, basketball court, and BBQ area to landscaped terraces and pet-friendly spaces. Indoors, you’ll find a fitness centre, meeting rooms, and a stylish party space for entertaining. Located in the heart of downtown Kitchener, you’re just steps from the ION Light Rail, Victoria Park, and the area’s best local shops, restaurants, and cafés, with major employers like Google only minutes away. (id:50886)
R.w. Dyer Realty Inc.
19 Warren Crescent
Perth, Ontario
This 4-year-old, 2,000 sq ft all-steel commercial building in the established industrial park of Perth, Ontario offers a durable, low-maintenance solution for a variety of industrial, commercial, or storage needs. Built with a steel frame, steel roof, and steel-clad interior and exterior, the structure features 16-foot interior ceilings, two 12' x 12' overhead doors, and man doors on either side for easy access and functionality. The property includes a 200 amp electrical service, natural gas heating with dual-zone controls, an alarm system, and a 2-piece bathroom. Situated on a 0.51 acre lot, it also offers a large gravel parking area, a detached storage shed, and a fenced side yard for secure outdoor storage. Well-suited to be divided into separate work and storage areas, this efficient and secure space is ready for immediate use in a prime industrial location. (id:50886)
Coldwell Banker Settlement Realty
18 Calais Place
Kitchener, Ontario
A beautiful, clean, 3-bedroom, 2-bathroom, 2-storey semi-detached house for rent in a small residential neighbourhood in the Fischer-Hallman & Victoria St area. With its finished basement, its large, fenced back yard (including a tobogganing slope and firepit!), and its location on a quiet cul-de-sac, it’s an ideal place for a family or a professional couple working from home. The long driveway has room for up to 3 vehicles. Walking trails are nearby and shopping & amenities are just a short distance down the road. No smoking & no pets. (id:50886)
Century 21 Heritage House Ltd.
13 - 340 Tribeca Private
Ottawa, Ontario
Welcome to your sun-drenched top level suite at Woodroffe Lofts. This stunning 2-bedroom, 2 bathroom approx 1100 sqft corner unit is bathed in natural light from windows on three sides. Start your day with a coffee on the south-east facing balcony, catching the sunrise. Inside, the spacious, west-facing kitchen is a chef's delight, featuring extended-height cabinetry and generous counter space, perfect for preparing meals and open to the living space perfect for entertaining. Enjoy rich hardwood flooring that flows throughout the living areas and into both bedrooms. The primary suite offers a peaceful retreat with north-facing windows and a private ensuite with full glass enclosed shower. With convenient in-unit, full-size laundry, an elevator, and a prime parking spot right by the main entrance, every detail is designed for comfort and ease. Located in a sought-after neighborhood, you're just steps from parks, bike paths, transit and a Farm Boy right across the street. This move-in ready unit is an ideal choice for first-time buyers and downsizers seeking a stylish, convenient, and low-maintenance lifestyle. (id:50886)
RE/MAX Affiliates Realty
111 Acacia Road
Pelham, Ontario
YOUR DREAM HOME AWAITS- Come see this BRAND NEW custom built executive home ready for occupancy! This home is located in the heart of thriving Fonthill. Close to all amenities, this three bedroom home features gorgeous custom two-tone kitchen, granite countertops with large island perfect for entertaining. The large white oak staircase leads to a beautiful second floor family room equipped with a gas fireplace. Each of the bedrooms are generous in size and the primary bedroom with stunning ensuite, is the perfect place to unwind and relax. No expense has been spared in this gorgeous home. This home is sure to exceed all your expectations. Home is warranted under Tarion. (id:50886)
Revel Realty Inc.
96 Watt Avenue
Welland, Ontario
Turn-Key Family Home with Oversized Garage in Prime Welland Location. Welcome to this beautifully renovated 3-bedroom, 1.5-bath side split home, nestled in a sought-after Welland neighbourhood. Move-in ready and updated throughout, the home features a modern kitchen and bathroom (2023), updated flooring on the main level and bath (2023), and a new A/C unit (2022). The bright, spacious layout is perfect for families, with plenty of natural light and a functional design. Downstairs, the basement offers incredible potential with a separate entrance ideal for an in-law suite or future rental. A bathtub rough-in is already in place for a 3- or 4-piece bathroom addition. Step outside to your private backyard oasis, complete with a massive garage (featuring 120 and 240 volt service) a rare find and a standout feature. Whether you're a hobbyist, need extra storage, or envision a dream workshop, this garage delivers unmatched versatility and value. Conveniently located close to all amenities, schools, parks, and with easy access to Hwy 406, this home checks all the boxes. Don't miss your chance to own a turn-key property in one of Welland's most desirable areas! (id:50886)
RE/MAX Niagara Realty Ltd
60 Rosewood Crescent
Pelham, Ontario
Opportunity Knocks (id:50886)
Royal LePage NRC Realty
28 - 163 Pine Valley Drive
London South, Ontario
Surrounded by mature trees and green space, this beautifully maintained end-unit condo offers the ideal blend of privacy, comfort, and accessibility. Designed for easy living, this 2 + 1 bedroom, 2.5 bath home features thoughtful upgrades that make daily life both simple and enjoyable. Step inside to a bright, open layout with hardwood floors, large windows, and generous room sizes throughout. The kitchen offers plenty of counter space with timeless Corian countertops and an inviting view into the main living area. The spacious living and dining rooms are perfect for relaxing or hosting family gatherings, with sunlight pouring in from every angle. Accessibility features include an automatic front door opener, stair lift, and a walk-in tub - making this home an excellent choice for those who value comfort and independence. A charming courtyard connects the home to the two-car garage, creating a lovely outdoor space for morning coffee or summer evenings surrounded by greenery. The lower level provides a comfortable guest bedroom, full bath, and large family room - ideal for visiting family or hobby space. Located in a quiet, well-kept community close to shopping, restaurants, medical offices, and London's best golf and walking trails, 163 Pine Valley Drive offers the kind of easy, maintenance-free lifestyle that's hard to find. (id:50886)
Keller Williams Lifestyles
164 Augusta Crescent
London South, Ontario
Attention First Time Home Buyers or Savvy Investors! Welcome to 164 Augusta Crescent London ON, perfectly located in the heart of White Oaks. This inviting 3-bedroom, 1.5-bath semi-detached home is designed with families in mind. Balcony off the Master Bed Room. Inside entry through garage is also available. Enjoy being close to schools, shopping, community centres, the library, public transit, 401 and more. Recent updates include laminate vinyl flooring (2025) and shingles (2020), adding extra value and peace of mind. Living Room window and kitchen window replaced in 2024. Single car garage with 2 vehicle driveway is an added feature. Life time, money back warranty and transferable Leaf Filter Gutter Protection installed in 2024. Don't miss the opportunity to make this beautiful home yours! (id:50886)
Exp Realty
26 Arthur Street N
Woolwich, Ontario
Welcome to 26 Arthur Street N, a striking century home where timeless red brick and original woodwork meet bold, modern design. Set on a tree-lined street in charming Elmira, this property offers unmatched character and convenience, just steps from the Kissing Bridge Trail, Downtown shops, schools, parks, the Woolwich Memorial Centre, and easy highway access for commuters. From the gabled roofline to the inviting wraparound porch and second-storey balcony, the homes curb appeal is undeniable. Mature trees, manicured shrubs, and a private driveway add to the charm. Inside, the spacious foyer sets the tone with warm wood detailing, stained glass windows, and a dramatic staircase. The main floor flows seamlessly through beautifully styled living and dining spaces featuring rich trim, original pocket doors, and designer wallpaper that balance historic character with a modern touch. The renovated kitchen is a showpiece; checkerboard flooring, quartz waterfall island, sleek blue cabinetry with brass hardware, and stainless steel appliances create a bold yet functional hub for daily living. Upstairs, youll find three comfortable bedrooms, each with its own unique personality, along with a renovated four-piece bathroom. The versatile layout offers space for bedrooms, nursery, or a home office. A recently finished attic provides a quiet retreat complete with its own bathroom, perfect as a primary suite, studio, or hideaway. The basement includes walk-out access to the backyard, ample storage, and room for a workshop. Outside, the deep yard offers privacy thanks to mature trees and no rear neighbours a serene setting for summer evenings or family play. Recent updates include the kitchen, bathrooms, roof, windows, electrical, furnace, and AC ensuring peace of mind while preserving this homes original character. This home offers a rare blend of history, creativity, and modern convenience a truly one-of-a-kind home in a welcoming Elmira community. (id:50886)
Keller Williams Innovation Realty
80 New Lakeshore Road Unit# 21
Port Dover, Ontario
Custom Designed, Exquisitely Finished 2+2 bedroom, 3.5 bathroom Port Dover home located in the sought after South Coast Terrace gated community on the shores of Lake Erie. Residency in this exclusive enclave includes use of community inground pool, tennis/pickleball court, and private access to the lake with observation deck & stairs to beach area offering an irreplaceable setting & Lifestyle for you to Enjoy! Great curb appeal with stone & complimenting sided exterior, oversized concrete driveway, & entertainers dream backyard Oasis complete with screened in porch (retractable), outdoor gas fireplace, mounted TV, concrete patio, & hot tub. The masterfully designed interior layout features 2500 sq ft of distinguished living space highlighted by great room with open to above ceilings & gas fireplace set in tile hearth, gourmet kitchen with custom cabinetry, tile backsplash, live edge wood accents & eat at island, dining area, 2 pc bathroom & welcoming foyer. The 2nd level is highlighted by upper level deck, 3 pc primary bathroom & 2 bedrooms including primary bedroom with walkout to private terrace & lavish 5 pc ensuite with walk in shower, soaker tub & in suite laundry. The finished basement includes 2 additional bedrooms, rec room, & storage. Conveniently located close to restaurants, downtown amenities & entertainment, golf, spa, beach, marinas & more! Relaxing commute to 403, QEW, & GTA. Must view to appreciate the attention to detail, luxurious finishes & quality workmanship throughout. Experience & Enjoy Luxury Port Dover Living at its Finest! (id:50886)
RE/MAX Escarpment Realty Inc.
40 Aikman Avenue
Hamilton, Ontario
Welcome to 40 Aikman Ave, a charming 2-bedroom, 2-bath bungalow nestled in the heart of Hamilton’s vibrant Gibson/Stipley neighbourhood. Thoughtfully updated in 2025, this move-in ready gem offers a blend of cozy character and fresh modern finishes. Inside, enjoy both Vinyl & Laminate flooring throughout, a stylish kitchen with fresh countertops, tile backsplash, and brand new stainless steel appliances. Two full bathrooms provide comfort and convenience, while the full unfinished basement invites your vision for added living space, office, or in-law suite. Step outside to a fully fenced backyard — ideal for kids, pets, and quiet outdoor mornings. A detached garage and extra rear parking off the alley add flexibility and easy access to Main Street. Walk to downtown amenities, transit, schools, shops, and cafés. This home offers the lifestyle you’ve been looking for with the location to match. Don’t miss this rare blend of charm, convenience, and potential. (id:50886)
RE/MAX Escarpment Golfi Realty Inc.
46 Lownie Court
Clarington, Ontario
Welcome to 46 Lownie Crt! Beautifully updated 3+1 bdrm, 4-bath link home on a quiet, family-friendly court in desirable Bowmanville, backing onto Guildwood Park. This warm & stylish home offers comfort & functionality throughout. Main flr features a convenient 2-pc bath, cozy liv rm w/ built-ins & Calif shutters, & an inviting eat-in kit overlooking the serene backyard. Kit boasts quartz cntrs, farmhouse dbl sink, SS gas stove w/ dbl convection oven, & dbl patio drs leading to your private retreat. Upstairs offers 3 generous bdrms, incl a 2nd bdrm w/ gas FP & bright 4-pc bath. The spacious prim suite features a 4-pc ensuite w/ glass shower, dbl quartz vanity, & convenient in-suite laundry. Triple-pane windows in the prim bdrm & laundry enhance comfort & energy efficiency. Fin lower lvl offers a sep entrance through garage, kitchenette, & 3-pc bath, providing fantastic flexibility - ideal for in-laws, extended family, or guests. Also features a spacious rm currently used as a bdrm (no egress window) - perfect for guests, home office, or hobby space. Step outside to your own private oasis - gas-heated salt-water pool, salt-water hot tub, gazebo, & BBQ w/ gas line make this yard an entertainer's dream, backing onto the peaceful greenery of Guildwood Park. Enjoy nearby Soper Creek trails, mins to parks, schools, shops, amenities, & easy 401 access. Move-in ready & filled w/ thoughtful updates - this home truly checks all the boxes! (id:50886)
Royal Heritage Realty Ltd.
724 Mcmanus Avenue
Ottawa, Ontario
Welcome to Maple Creek Estates, where luxury and family-friendly living combine in this John Gerard custom-built home on a premium 1.2-acre lot. Surrounded by mature trees for privacy, this estate is just minutes from Manotick Main Street. The fully fenced, private backyard features an auto-filling in-ground pool with six color-changing deck jets, a $16K Coverstar automatic pool cover for safety, extensive interlock, an irrigation system, and a Generac generator. Inside, enjoy 18-ft ceilings in the Great Room, 9-ft ceilings throughout, and a wall of windows that fill the space with natural light. The Sonos sound system is wired in most rooms, and the open-to-below design with modern railings is an absolute showstopper. The gourmet kitchen includes stainless steel appliances, quartz countertops, a walk-in pantry, and a coffee nook. This home also offers two offices, a playroom, and a main-floor powder room, perfect for work, play, and hosting guests, with a separate mudroom entrance to keep belongings out of sight. Upstairs, find four spacious bedrooms and three full bathrooms, including two en-suites and a Jack & Jill bath. The loft overlooks the Great Room, adding architectural appeal, and the upstairs laundry is equipped with built-in shelving and a sink. The partially finished basement is versatile, offering a bedroom, gym/flex room, full bathroom, games room, and wet bar. With a separate entrance from the garage, its ideal for a future in-law suite, with plumbing roughed in for a kitchen conversion. More than just a home, this is a true family compound - book your private viewing today! Full list of upgrades available. (id:50886)
RE/MAX Affiliates Boardwalk
422 - 2789 Eglinton Avenue E
Toronto, Ontario
Beautiful 2-Year-New Mattamy-Built Condo Townhouse - 997 Sq. Ft.Modern 2-bedroom, 2-bathroom home featuring an open-concept kitchen and a bright living/dining area with 9' ceilings and a walkout to the balcony. The primary bedroom offers generous closet space and a private ensuite bath. Convenient laundry at the bedroom level and 1 parking spot included.Located just steps from TTC, close to the new Eglinton LRT and Kennedy Subway Station. Surrounded by public, Catholic, and French schools, plus easy access to Shoppers Drug Mart, No Frills, and all essential amenities. Vacant and ready to move in anytime. (id:50886)
Right At Home Realty
1675 West Bay Road
Garson, Ontario
Welcome to this custom-built 1400 square foot bungalow on beautiful Lake Wanapitei. This waterfront gem boasts a true open-concept layout with soaring cathedral ceilings and breathtaking lake views from the moment you walk in. The main level great room is a space you will never want to leave. The primary bedroom has a generous walk in closet and also a walkout to the deck. The main level bathroom has been meticulously updated and feels like a spa get away. The fully finished walkout lake level features 2 lake view bedrooms, in-floor heating, a sauna, and a storage space suitable for an additional bedroom or office. With 2 new bathrooms, a new dock with permits, a $7,000 water system, new (2025) in lake water pump, a newer roof and 120 feet of pristine frontage, this turnkey home is ready for your family to enjoy. Additional highlights include a double-deep garage with woodstove, paved driveway that could fit 6 cars, school buses to the door and close proximity to the airport—making it as convenient as it is stunning. (id:50886)
RE/MAX Crown Realty (1989) Inc.
835 Moy Unit# Upper
Windsor, Ontario
AFFORDABLE UPPER UNIT IN THE HEART OF WALKERVILLE! RECENTLY UPDATED KITCHEN W/ ALL APPLIANCES, LIVING ROOM, 2 BEDROOMS (1 ON MAIN FLOOR AND 2ND LARGE BEDROOM IN LOFT AREA, ACCESSED THROUGH BEDROOM #1).LAUNDRY IN BASEMENT TO BE SHARED WITH DOWNSTAIRS TENANT. 1 PARKING SPOT INCLUDED. RENT IS PLUS + GAS (MAIN FLOOR PAYS WATER, UPSTAIRS PAYS GAS). SNOW REMOVAL + SALTING IS TENANT RESPONSIBILITY, GRASS MAINTENANCE IS DONE BY LANDLORD. MIN 1 YEAR LEASE. REFERENCES + PROOF OF EMPLOYMENT REQUIRED. CALL TODAY FOR YOUR PRIVATE TOUR! (id:50886)
RE/MAX Preferred Realty Ltd. - 585
139 Blue Jay Crescent
Kingsville, Ontario
Experience the best of Kingsville living in this stunning 4-bedroom, 2.5-bathroom home, nestled in one of the area's most desirable neighbourhoods! The thoughtful open-concept design is an entertainer's dream, featuring a seamless flow between the living room, which boasts dramatic cathedral ceilings, and the beautiful gourmet kitchen. Enjoy the ultimate convenience with a main floor primary suite and main floor laundry. Upstairs, you’ll find three additional spacious bedrooms and a full bath. Step outside to your private outdoor oasis: a fully fenced yard, a generous back covered patio, and cement pad with hot tub hook up, ideal for hosting or quiet relaxation. While this home is truly move-in ready, the basement is already framed and waiting for your imagination to create the perfect custom space. With an A+ location just steps to Erie Migration District School (K-12), shopping, and more, this Kingsville gem is an absolute must-see! (id:50886)
Jump Realty Inc.
295 Victory Street
Lasalle, Ontario
Welcome to this beautifully renovated 2-bedroom, 2-bathroom home in the heart of LaSalle. Featuring a spacious primary suite with a private ensuite and walk-in closet, this home offers comfort and style. Enjoy open-concept living, modern finishes, and a bright kitchen perfect for entertaining. Located near parks, schools, and amenities, this move-in ready gem blends convenience with upscale living. (id:50886)
RE/MAX Preferred Realty Ltd. - 585
100 Celano Drive
Waterdown, Ontario
Welcome to an impeccably upgraded home in the highly sought-after community of Waterdown. Offering over 2,000 sq ft of finished living space, this residence features three spacious bedrooms, two full baths, two half baths, and convenient second-floor laundry. The main floor is designed for both comfort and entertaining, with a beautifully updated kitchen boasting quartz countertops, stainless steel appliances, ample storage, and generous workspace. Perfect for large family gatherings or quiet evenings in, the main floor combines style, function, and comfort in every corner. Walkout to your private backyard that has been thoughtfully and purposefully designed to be both functional and luxurious. Upstairs, the large primary bedroom offers a private retreat, featuring a large walk-in closet and ensuite bath. Two additional bedrooms offer ample storage and easy access to an additional four piece bathroom with a large bathtub. This level is complete with a large laundry room featuring built in sink and quartz counter top. The basement has been designed with flexible living in mind– a large recreation room and a separate media area, ideal for a home office, gym, or playroom. The space could easily be transformed into a separate living space for older teens, or parents. Situated on a quiet, family-friendly street, this home combines thoughtful upgrades, a welcoming community atmosphere, and unmatched convenience. (id:50886)
Real Broker Ontario Ltd.
51 Robin Court
Barrie, Ontario
WELL-MAINTAINED SEMI IN A CONVENIENT NORTH END LOCATION WITH BIG-TICKET UPDATES ALREADY TAKEN CARE OF! Discover effortless living in this beautifully updated semi-detached home set in Barrie’s convenient north end. Across the road from the newly upgraded Robin Court Park in a quiet, family-friendly court, this home delivers everyday practicality with a touch of style. The combined kitchen and dining area features white shaker cabinets, modern hardware, a double stainless steel sink, and a walkout to the backyard, complete with a deck and shed. Upstairs, three well-sized bedrooms share a 4-piece bathroom, while the main level offers a powder room for added functionality. The partially finished basement includes garage access, providing an excellent space for a home office, playroom, or hobby area. Benefit from extensive updates, including newer flooring, a modernized kitchen and bathrooms, windows, roof, insulation, AC, washer, and dryer, meaning the most significant improvements are already complete! With a built-in garage offering parking for one vehicle plus driveway parking for another, no rental items, and a location close to East Bayfield Community Centre, Georgian Mall, the Barrie Sports Dome, schools, RVH, Georgian College, and Highway 400, this #HomeToStay is a fantastic choice for growing families. (id:50886)
RE/MAX Hallmark Peggy Hill Group Realty Brokerage
139 Brighton Street Unit# 4c
Waterloo, Ontario
Available Now! Welcome to Brighton Village—this stylish 1-bedroom + den condo unit offers a bright and functional layout in a prime location. The spacious bedroom is filled with natural light, while the versatile den is perfect for a home office, study space, or guest room. Large windows create an airy feel throughout the unit, and the open-concept design makes everyday living comfortable and convenient. Enjoy the ease of having your own dedicated parking spot, plus quick access to transit, major roadways, shopping, and dining. Ideally located near both universities (University of Waterloo & Sir Wilfrid Laurier) and Conestoga College, this unit is a fantastic choice for students or working professionals alike. Don’t miss the opportunity to call this modern space your next home! **Option for a furnished unit is possible** (id:50886)
Real Broker Ontario Ltd.
1003 Silver Street
Ottawa, Ontario
Welcome to 1003 Silver! This beautifully updated 3-bedroom, 2 full bathroom townhouse in the heart of Carlington! Bright, stylish, and move-in ready, this home offers the perfect blend of comfort and convenience. The main level features an open-concept living and dining space filled with natural light, a stunning kitchen with quartz countertops, hexagon backsplash, recessed lighting, and a functional breakfast bar. Step out from the living area onto a large private patio perfect for barbecuing, entertaining, or unwinding outdoors.Upstairs, you'll find a spacious primary bedroom, two additional bedrooms, and a full bathroom. The fully finished lower level adds valuable living space with a large family room, a beautifully updated full bath, a laundry room with sink and folding station, plus extra storage. Enjoy easy access to the highway and some of Ottawas most vibrant neighbourhoods and amenities minutes from the Experimental Farm, Arboretum, Civic Hospital, Dows Lake, Little Italy, Westboro, Hintonburg, and an array of shops, parks, and paths.Notable updates include: Furnace (Dec, 2022), Stove (2022), A/C (2020), Roof (2019), Kitchen (2020), Basement Bath & Laundry Room (2018), Attic Insulation (2017), Humidifier (2021), and Vinyl Windows. Located in Glebe Collegiate Institute H.S and Nepean H.S boundaries. Annual association fee of $399.40 covers snow removal. (id:50886)
Real Broker Ontario Ltd.
320 Smith Street
Brighton, Ontario
Welcome to 320 Smith Rd, Brighton ON One-of-a-Kind Brick Home on 8.5 Acres. Discover a rare opportunity with this versatile brick home set on a picturesque 8.5-acre lot just minutes from downtown Brighton. Offering incredible income potential, the property features two self-contained living spaces under one roof. The main residence boasts a spacious 3-bedroom layout, ideal for family living, while the attached 1-bedroom suite offers privacy and flexibility perfect for multi-generational living, rental income, or a smart addition to your investment portfolio. Enjoy the peace and privacy of expansive acreage with endless possibilities for recreation, gardening, or future development. Whether you're looking to live in one unit and rent the other, or simply create space for extended family, this property delivers unmatched versatility and value. Highlights include, unique brick home with 2 separate living units, 3-bedroom main unit and 1-bedroom private suite, Set on 8.5 acres of scenic land, Excellent multi-generational or rental income potential, Ample space for outdoor living and recreation. Don't miss your chance to own this exceptional property that combines country charm, flexibility, and investment opportunity all in one. (id:50886)
Century 21 Lanthorn Real Estate Ltd.
13 Nesbitt Drive
Brighton, Ontario
Step into this fully renovated home in the sought-after community of Brighton by the Bay. Featuring a rare 3 bedrooms, 3 bathrooms, and an attached garage, this property blends modern comfort with a warm, welcoming layout.The main level offers a bright and spacious living/dining room, a large eat-in kitchen with brand-new stainless steel appliances, and a primary suite complete with a walk-in closet and ensuite bath. The cozy covered porch overlooks a private backyard perfect for enjoying your morning coffee or entertaining friends.The upper level is a versatile retreat, ideal for guests, multigenerational living, or a private master suite. It includes a spacious bedroom, a full 4-piece bathroom, and a comfortable living area.Additional highlights include a basement with ample storage and the unbeatable location just steps to the residents-only Sandpiper Centre, a short walk to the shores of Presqu'ile Bay, and a quick bike ride to Presqu'ile Provincial Park.This beautifully updated home is move-in ready and offers a lifestyle of comfort and convenience in one of Brighton's most desirable neighbourhoods. (id:50886)
Century 21 Lanthorn Real Estate Ltd.
2872 Muskoka Road 118 W
Muskoka Lakes, Ontario
Welcome to Luxury on Brandy Lake! This four-season Muskoka treasure where timeless natural beauty meets modern sophistication is just 5 minutes from beautiful Port Carling! From the moment you arrive, the estate feels like a private sanctuary, framed by towering white pines and the glittering waters of Brandy Lake stretching out before you. Inside, wall-to-wall lakeside patio doors invite the outdoors in, bathing the open-concept living space in golden light. Every detail has been curated for elegance and ease, from the warm glow of the linear propane fireplace to the seamless integration of Lutron lighting, Art TVs, and a Sonos sound system that carries music from room to dock. The kitchen is a showcase of modern design, featuring a quartz waterfall island and premium appliances. The main level offers three serene bedrooms and a versatile games room that can transform into a fourth bedroom. A spa-inspired bathroom with heated floors, a stonewood vanity, and an illuminated LED mirror adds a touch of indulgence. Through the breezeway, discover a private guest suite doubling as a theatre room, complete with a projector, queen size bed, pullout couch and a walkout to the hot tub beneath the stars. Upstairs, a secluded bedroom offers unobstructed lake views, accompanied by a full bathroom and a reading nook. Outdoors, the hammock swings sway gently by the shoreline while music drifts softly across the lake. This is a place where mornings begin with sunrise reflections and evenings linger in twilight calm. Practicality meets luxury with ample parking for vehicles and boat trailers, municipal year-round road access, and the vibrant heart of Port Carling just minutes away with boutique shops and dining. Offered fully furnished, with linens and thoughtful touches included, this lakeside gem is both a turn-key haven and a proven investment property. This is an estate where every season writes a new chapter of elegance, comfort, and timeless Muskoka living. (id:50886)
Keller Williams Innovation Realty
265 Queen Street S
Mississauga, Ontario
Two therapy units at Green Health Clinic, 265 QUEEN Street S, Mississauga, Ontario L5M 1L9 are for sublease. If you are a Registered Massage Therapist or a SPA practitioner who needs a unit room to initiate your personal business. Here is what you need as a working station at an affordable cost! (id:50886)
Red And White Realty Inc.
56 East 34th Street
Hamilton, Ontario
Welcome to 56 East 34th Street in Hamilton, a fully permitted, top-to-bottom renovation offering true turn-key living in one of the Mountain's most desirable neighbourhoods. This home has been completely gutted to the studs and rebuilt with all new mechanicals, including ESA-certified electrical, new plumbing, HVAC, ductwork, windows, siding, and a high-efficiency tankless water system. Inside, buyers will appreciate the modern finishes, wide-plank flooring, brand-new appliances, and a thoughtfully designed interior that blends style with everyday functionality. The property features an oversized backyard and access to permit street parking, ideal for young families or first-time buyers seeking space and convenience. Located just steps to Concession Street shops, restaurants, parks, schools, and Juravinski Hospital, this home offers exceptional lifestyle and long-term value. With thousands invested and every major component updated, this is a stress-free opportunity to move in and enjoy modern living in a mature, community-focused area. Street Permit parking available by the city of Hamilton. (id:50886)
Exp Realty
413 Breakwater Boulevard
Central Elgin, Ontario
Immediately Available For Lease, The Sun Model is built on your ideal lot. It comprises 2,085square feet which includes 4 bedrooms, 2.5 baths and laundry on upper level. Main floor features flex room and large living space. Many upgrades in this home, including but not limited too, engineered hardwood flooring on both main and upper level. Natural Gas fire place, upgraded lighting fixtures and all appliances. Quartz countertops in the main living area as well as bathrooms of the home are just some of the many standard options included here. Kokomo Beach Club, a vibrant new community by the beaches of Port Stanley has coastal architecture like pastel exterior colour options and Bahama window shutters. The community also offers 12 acres of forest with hiking trail, pickleball courts, playground, and more. (id:50886)
RE/MAX Gold Realty Inc.
4636 Huron Street
Niagara Falls, Ontario
Rare opportunity to build your custom dream home or investment project on a spacious lot in a prime Niagara Falls location! Situated at 4636 Huron St, Niagara Falls (L2E 2H5), this property is only a short distance to the downtown core, major attractions, restaurants, shopping, and essential amenities offering both convenience and strong future value.Zoned R2, the lot provides excellent development flexibility and can be easily converted to commercial or multi-residential use buyer to making it ideal for investors, builders, or anyone planning their early retirement investment strategy. Whether you envision a custom home, income-generating units, or a mixed-use concept, this property is full of potential.The surrounding neighbourhood is well-established and growing, with ample parking available on and next to the street, as well as abundant city parking nearby, making it suitable for a variety of future uses. All the utilities are there including sewer system. This piece of land is just waiting for the right buyer with vision and ambition to bring it to life. A truly exceptional opportunity in one of Niagara most promising areas! (id:50886)
Exp Realty
1002 Chippawa Avenue
Gravenhurst, Ontario
An income-producing, turnkey opportunity just two houses from Muskoka Beach and steps from the iconic Taboo Resort & Golf Club. This fully remodelled A-frame house blends modern comfort with timeless charm - with over $300k invested in thoughtful renovations, high-end contemporary finishes and city-style comforts. Deeded right-of-way access allows for mooring just steps from the shallow shoreline of Lake Muskoka - offering the full cottage experience. Featuring 3 bedrooms, 2.5 baths, the home showcases a bright, open layout, heated Muskoka room, custom natural oak cabinetry with gas fireplace, and a spacious wraparound deck ideal for elevated entertaining and peaceful retreats. Nestled on a quiet, exclusive street in Gravenhurst, the property is just 2 hours from Toronto and minutes to the towns boutique shops, fine dining and year-round amenities. Offered fully furnished and move-in ready, with established rental income and property management already in place, this is a rare, hassle-free opportunity- perfect for investors or first-time cottage owners seeking both a stylish personal escape and passive income. Steps from the sand. Designed for income. Ready to enjoy. (id:50886)
Harvey Kalles Real Estate Ltd.
7 Clinton Street
Norfolk, Ontario
*This brick 3Br+2Wr house is for SALE Under Power of Sale As is and Where is Basis*1,108sq'footprint with 1,758sq' of finished space*A great investment opportunity awaits you in thiswell kept brick century home/business located in downtown of Port Dover which is just a shortwalk to the sandy beach and all of Port Dover's downtown amenities, pier, Llyn Valley Trail,fishing and canoeing on Lynn river*The list of permitted uses is Attached* First floor can beused for business*Previously being used as a retail business*A partial lake view from second floor* (id:50886)
Right At Home Realty
1002 Chippawa Avenue
Gravenhurst, Ontario
An income-producing, turnkey opportunity just two houses from Muskoka Beach and steps from the iconic Taboo Resort & Golf Club. This fully remodelled A-frame house blends modern comfort with timeless charm - with over $300k invested in thoughtful renovations, high-end contemporary finishes and city-style comforts. Deeded right-of-way access allows for mooring just steps from the shallow shoreline of Lake Muskoka - offering the full cottage experience, without the waterfront taxes. Featuring 3 bedrooms, 2.5 baths, the home showcases a bright, open layout, heated Muskoka room, custom natural oak cabinetry with gas fireplace, and a spacious wraparound deck ideal for elevated entertaining and peaceful retreats. Nestled on a quiet, exclusive street in Gravenhurst, the property is just 2 hours from Toronto and minutes to the towns boutique shops, fine dining and year-round amenities. Offered fully furnished and move-in ready, with established rental income and property management already in place, this is a rare, hassle-free opportunity- perfect for investors or first-time cottage owners seeking both a stylish personal escape and passive income. Steps from the sand. Designed for income. Ready to enjoy. (id:50886)
Harvey Kalles Real Estate Ltd.
3225 Walker Road
Windsor, Ontario
Prime Investment Property. Location, Location, Location!Big lot with wide frontage, ample parking, two self-contained residential units, and two connected commercial units with a storage garage. Close to major future developments including the new Windsor Hospital and EV battery plant. Fully renovated mixed-use property on high-traffic Walker Road. Upgrades include new flooring, kitchens, washrooms, appliances, furnace/AC (2022), tankless water heater, and 2-ton HVAC unit (2023). Freshly painted exterior with new parking gravel and landscaping. Income potential: upper unit rented for $1,850 plus utilities, lower unit projected at $1,700 plus utilities, and commercial space at $2,500+ plus TMI. Basement includes 3bed, separate laundry. Tenants share utilities. Tenants are very cooperative. A turnkey investment with excellent exposure, modern finishes, and strong rental returns in Windsor's fastest-growing corridor. (id:50886)
Manor Windsor Realty Ltd.
1559 Parish Lane
Oakville, Ontario
Reno'd 3 Bed, Detached Home On Quite St. In Glen Abbey. Open Floor Plan, Quartz Counter Tops, Big Bright Kit/Dinning, Hardwood Throughout. All Baths Reno'd. Finished Basement & Big Backyard. Great Neighborhood, Close To Ga Rec Center, Shopping Bronte Go, Trails Parks & Top Rated Schools. Don't Miss Out On This Turn Key Home! (id:50886)
RE/MAX Crossroads Realty Inc.
26 Avon Avenue
Toronto, Ontario
An Exceptional Opportunity for First-Time Buyers & Discerning Investors. Welcome to this beautifully renovated 1 1/2 storey home, meticulously updated from top to bottom to deliver modern style, comfort, and functionality. Every detail has been thoughtfully designed, creating a warm and inviting residence that is completely move-in ready. Perfect for those entering the market or investors seeking a turnkey property with outstanding long-term value. Inside, the home showcases a bright and airy layout with contemporary finishes throughout. The fully updated interiors offer a seamless blend of character and modern convenience, providing the ideal backdrop for both everyday living and entertaining. With renovations completed to the highest standard, buyers can simply move in and enjoy with confidence. Situated in a highly desirable neighbourhood, this residence is surrounded by exceptional amenities. Just steps away youll find shopping plazas, supermarkets, parks, and schools, with TTC bus stops nearby for effortless commuting. For drivers, Hwy 400 and 401 are only minutes away, offering unparalleled connectivity across the city. This is more than just a house it is a rare opportunity to own a fully renovated 1 1/2 storey home in a prime location where lifestyle, convenience, and investment potential meet. A true gem that combines modern living with everyday ease. (id:50886)
Century 21 The One Realty
96 - 5230 Glen Erin Drive
Mississauga, Ontario
Renovated 3-Bedroom Premium End Unit Townhome Backing Onto Park in Prime Erin Mills! This beautifully upgraded and meticulously maintained 3-bedroom End Unit Townhome offers comfort, space, and an unbeatable location. Backing onto a peaceful park, it features 4 full washrooms including a rare full bath on the main floor and another in the finished basement ,perfect for families and guests. The modern kitchen boasts granite countertops and ample cabinet space, while the living room features a cozy fireplace and pot lights, creating a warm, inviting space. Washrooms are upgraded with stylish counters, and the second-floor laundry adds everyday convenience. Enjoy direct backyard access to the park, a remote-operated garage, and a long driveway that fits 2 cars. With spacious bedrooms, plenty of storage, and a layout ideal for family living, this home truly has it all. Located minutes from top-rated John Fraser Secondary, Credit Valley Hospital, Erin Mills Town Centre, transit, and major highways (403/401/QEW). A rare opportunity to own a move-in-ready home in one of Erin Mills' most desirable communities (id:50886)
RE/MAX Realty Services Inc.
301 - 10 Lagerfeld Drive
Brampton, Ontario
Spacious and Mesmerizing 1 Bed 1 Bath Condo Offers A Blend Of Luxury And Convenience, (Comes With One Underground Covered Parking and One Storage Locker). 1 Bedroom And 1 Bathrooms Spread Across 500 Square Feet Of Living Space, With An Additional 50 Square Feet Of Private Patio Space at Third Floor. The Condo Is Located At The Intersection Of Bovaird Drive, Lagerfeld Drive, And Mount Pleasant GO Train, Just 40 Minutes From Downtown Toronto By GO Train. Key Highlights Include A Prime Location With Easy Access To Public Transportation, Major Highways (Hwy 407 And 410), Shopping Centers, and Religious And Community Hubs. High-End Finishes Throughout, Including Hardwood Flooring, Quartz Countertops, And A Stylish Backsplash. A Kitchen Designed For Both Functionality And Style, Complete With A Central Island And Ample Storage. The Elegant Bathroom Features A Standing Shower Cum An Opulent Bathtub. One Underground Parking Spot And An Underground Locker For Added Convenience. The Condo Is Bathed In Natural Light And Offers Stunning Views From Its Private Balcony. Ideal For Those Seeking A Modern, Convenient Lifestyle In The Vibrant Brampton West Area in The Most Sought After Mount Pleasant Village Community Due To Its Proximity To Mount Pleasant Go Train Station and Everything Nearby!! High-end Branded Stainless Steel Kitchen Appliances - Fridge, Stove, Dishwasher, Microwave and Over The Range Chimney!! (id:50886)
RE/MAX Gold Realty Inc.
301 - 10 Lagerfeld Drive
Brampton, Ontario
Why To Rent, When You Could Own And Create Equity by Paying a Mortgage For Your Own Home Rather Than Rent to Landlord!! This Mesmerizing 1 Bed 1 Bath Condo Offers A Blend Of Luxury And Convenience, (Comes With One Underground Covered Parking and One Storage Locker). 1 Bedroom And 1 Bathrooms Spread Across 500 Square Feet Of Living Space, With An Additional 50 Square Feet Of Private Patio Space at Third Floor. The Condo Is Located At The Intersection Of Bovaird Drive, Lagerfeld Drive, And Mount Pleasant GO Train, Just 40 Minutes From Downtown Toronto By GO Train. Key Highlights Include A Prime Location With Easy Access To Public Transportation, Major Highways (Hwy 407 And 410), Shopping Centers, and Religious And Community Hubs. High-End Finishes Throughout, Including Hardwood Flooring, Quartz Countertops, And A Stylish Backsplash. A Kitchen Designed For Both Functionality And Style, Complete With A Central Island And Ample Storage. The Elegant Bathroom Features A Standing Shower Cum An Opulent Bathtub. One Underground Parking Spot And An Underground Locker For Added Convenience. The Condo Is Bathed In Natural Light And Offers Stunning Views From Its Private Balcony. Ideal For Those Seeking A Modern, Convenient Lifestyle In The Vibrant Brampton West Area in The Most Sought After Mount Pleasant Village Commuity Due To Its Proximity To Mount Pleasant Go Train Station and Everything Nearby!! High-end Branded Stainless Steel Kitchen Appliances - Fridge, Stove, Dishwasher, Microwave and Over The Range Chimney Included In The Price!! High Speed Internet from Rogers Free For Couple of Years!! (id:50886)
RE/MAX Gold Realty Inc.
1750 Keele Street
Toronto, Ontario
Located near the rapidly evolving Keele and Eglinton area, 1750 Keele Street is a versatile property currently leased and operating as a 3-bay mechanic shop. Zoned RM (Residential Multiple), it offers a range of potential future uses, including the possibility of residential redevelopment such as apartment housing, subject to approvals. The site benefits from excellent access to public transit, including the nearby Keeles dale Station on the Eglinton Crosstown LRT, as well as multiple TTC routes. With strong visibility and frontage along Keele Street, the property is positioned in a corridor experiencing steady growth and revitalization. Whether maintained as a tenanted investment or considered for future development, this location presents a flexible opportunity in a well-connected urban setting. (id:50886)
Homelife Frontier Realty Inc.
15287 Duffys Lane
Caledon, Ontario
2 bedrooms 1 bath in the farm house on second floor available from Sep. 1,2025 with seprate ent. its big lot kids love to play lots car parking fresh air near Bolton ** This is a linked property.** (id:50886)
RE/MAX President Realty
5 - 7955 Torbram Road
Brampton, Ontario
Welcome to this premium office space located in the highly sought-after Steeles & Torbram Plaza, offering exceptional visibility and accessibility. This modern commercial unit features five private offices, each leased separatelyperfect for professionals and small businesses looking for a prestigious workspace without the overhead of an entire unit.Whether youre in real estate, law, accounting, consulting, wellness, or dispatch services, these offices are designed with privacy, convenience, and professionalism in mind. The unit offers two washrooms, with all utilities included, providing a hassle-free leasing experience.Tenants and visitors will enjoy ample on-site parking, with 24-hour public transit access at your doorstep, and close proximity to major highways 407, 410, and 427. Conveniently located near McDonalds and Tim Hortons, this plaza is the ideal hub for growing your business in a vibrant and well-connected location. (id:50886)
Homelife Superstars Real Estate Limited

