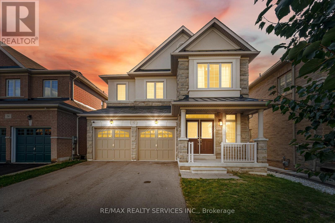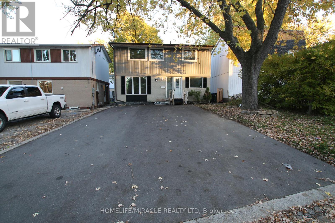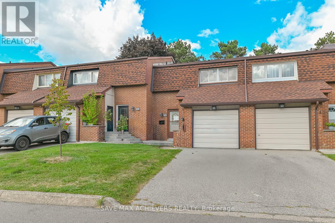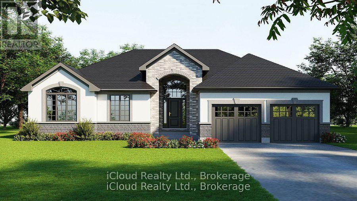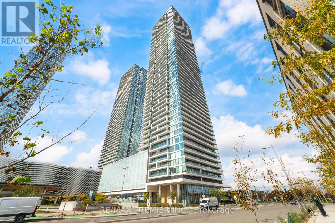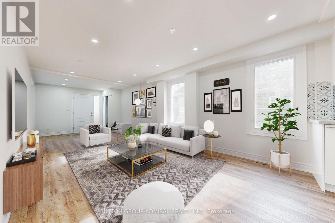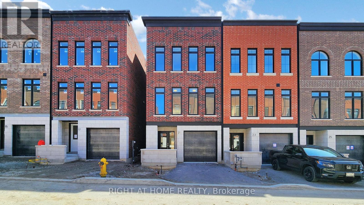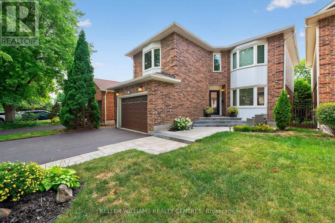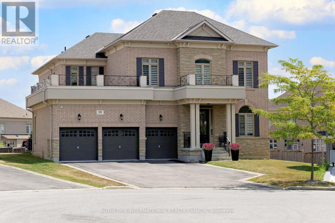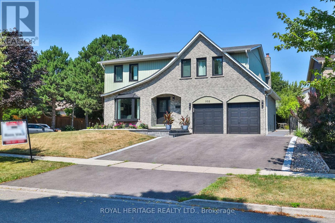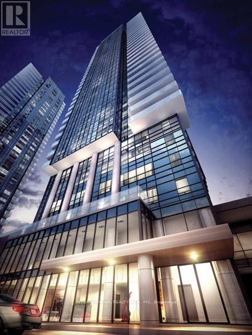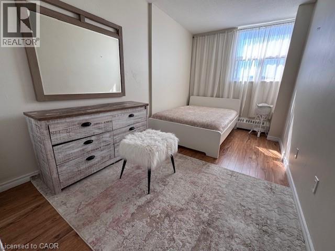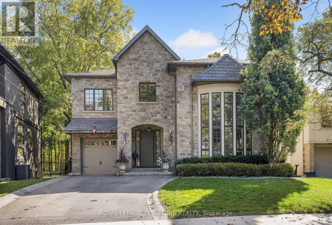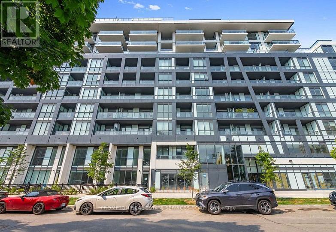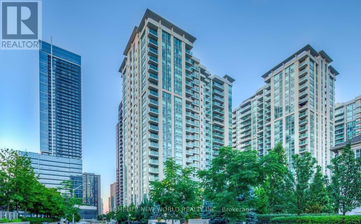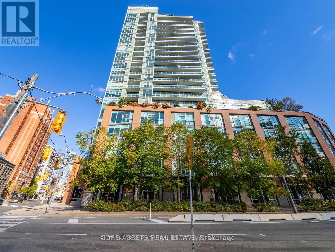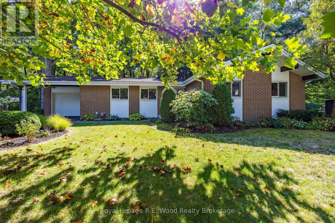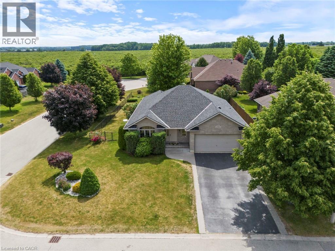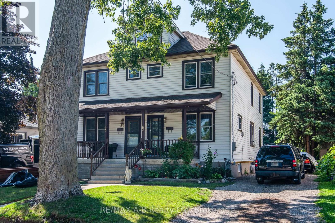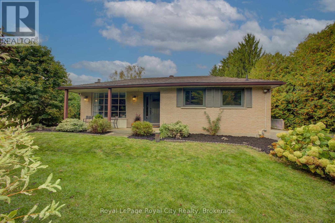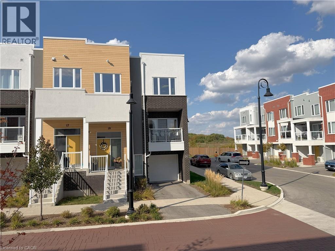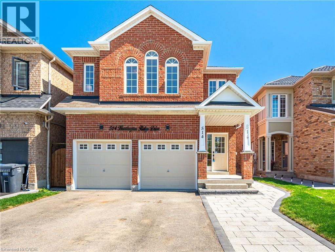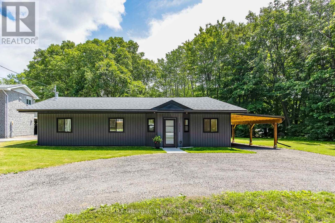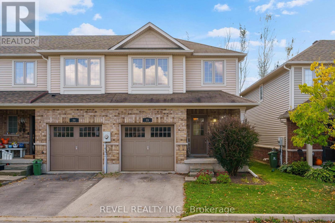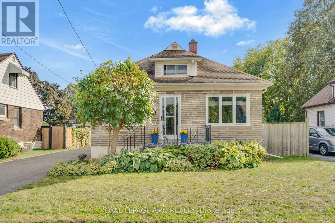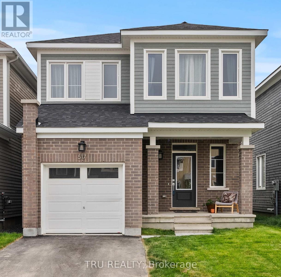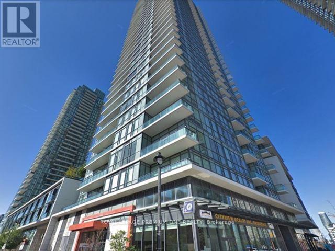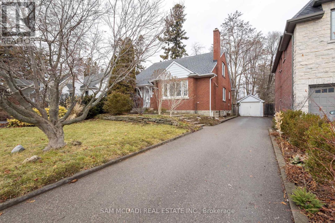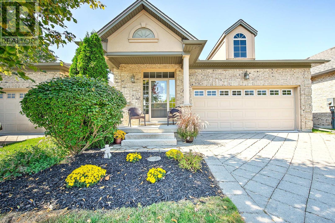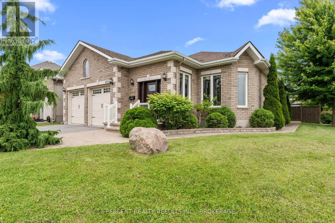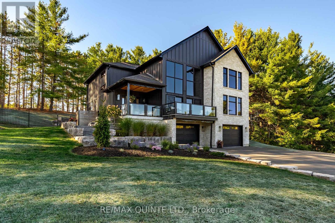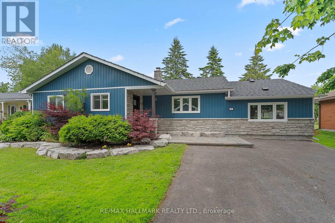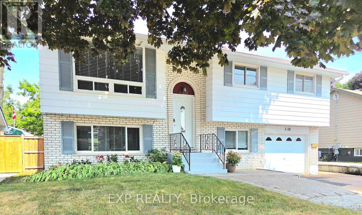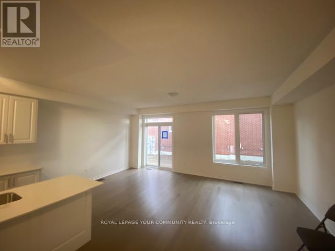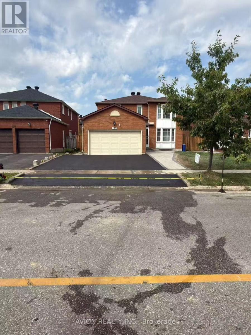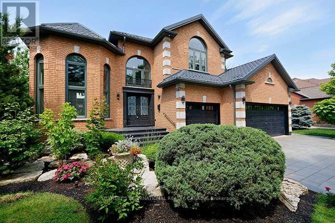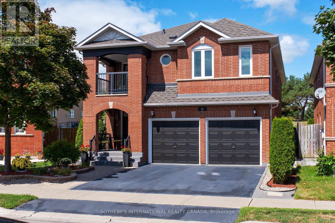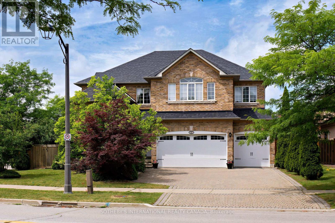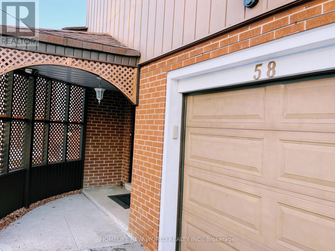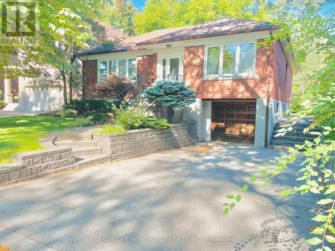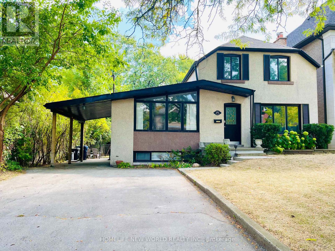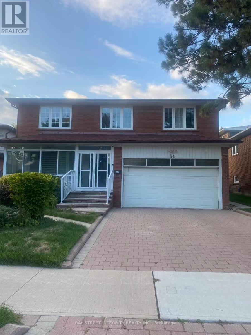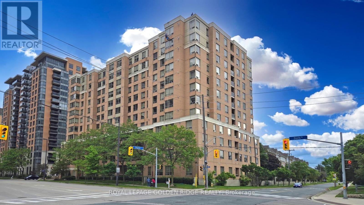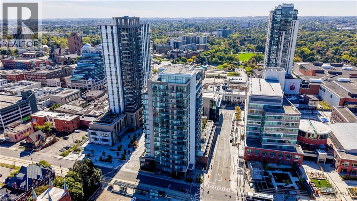52 Blackberry Valley Crescent
Caledon, Ontario
//Rare To Find 4 Bedrooms & 4 Washrooms// Luxury Stone Stucco Elevation House in Southfields Village Of Caledon! **2 Bedrooms Legal Basement Apartment** Double Door Entry!! Separate Living, Dining & Family Rooms - Gas Fireplace In Family Room!! Hard Flooring in Main Level & Laminate In 2nd Floor!! Family Size Kitchen with Granite Counter-Top & Built-In Appliances! Oak Stairs & Carpet Free House! 3 Full Washrooms In 2nd Floor!! Master Bedroom Comes with Walk-In Closet & Fully Upgraded Ensuite with Double Sink! Laundry In Main Floor! 4 Generous Size Bedrooms! Freshly & Professionally Painted!! Legal 2 Bedrooms Finished Basement Apartment As 2nd Dwelling** 6 Cars Parking [No Sidewalk] Walking Distance To Etobicoke Creek, Parks, Schools, And Playground. Shows 10/10** (id:50886)
RE/MAX Realty Services Inc.
52 Green Lanes
Toronto, Ontario
Beautifully Updated Semi-Detached Home On A Generous 33 x 120 Ft Lot In A Sought-After Neighbourhood. Nestled on a quiet, tree-lined street with a private and serene backyard, this home offers both comfort and convenience. Just steps from Islington Station, shopping, groceries, restaurants, parks, and more. The main floor features an updated eat-in kitchen, a 4-piece bathroom, and bright living spaces. The primary bedroom includes its own 3-piece ensuite. A finished basement with above grade windows and a powder room provides additional living space or a potential recreation area. Enjoy private parking with a detached garage and space for up to 4 cars on the driveway. (id:50886)
Century 21 Leading Edge Realty Inc.
166 High Park Avenue
Toronto, Ontario
We are saying good-bye to 166 High Park Avenue. The stunning 1891 home of the Heintzman piano makers featured in the book Old Toronto Houses. This residence is now fully restored to surpass its former glory. With carved oak trims, exotic kitchen granite, luxury marble washrooms, slate/solar roof, 360 tower, copper troughs, decks, rare stained-glass windows, chandeliers, 7 fireplaces, solarium, theatre, bar, gym, wine cellar and heated herringbone hardwood floors, its 7-car parking & coach house sit on a 60 X 200 forested lot. Top floor features one of a kind nanny suite with a private entrance and spacious deck. Walking distance to subway station, High Park and Bloor West Village to enjoy all the entertainment and fine dining. Coach House is fully equipped with an alley kitchen and one 3pc bathroom. (id:50886)
Kingsway Real Estate
58 Cedarwood Crescent
Brampton, Ontario
Charming Freehold Townhome in Desirable Brampton West! This bright and affordable 3-bedroom, 1.5-bath townhome offers a smart, functional layout perfect for today's lifestyle. The main floor features a spacious living and dining area with a walkout to your private, fenced backyard no rear neighbours, just peaceful park views! The kitchen features new vinyl flooring and a convenient powder room complete the main level.Upstairs, you'll find three comfortable bedrooms, including a primary suite with a semi-ensuite 4-piece bath featuring a relaxing soaker tub.With its attractive price point, this home is a fantastic opportunity for first-time buyers, savvy investors, or anyone looking for great value in a prime location. Enjoy being close to parks, trails, shopping, Brampton Civic Hospital, plus quick access to Highways 410 & 407 making it ideal for families and commuters alike.Recent updates include: Roof (approx. 10 years), Furnace (2019, still under warranty), and AC. Bonus: convenient backyard access through the garage! (id:50886)
Brimstone Realty Brokerage Inc.
3 Gatsby Square
Brampton, Ontario
Grab Net Cash Inflow Opportunity for First Time Home Buyers and Investors. Fully detached house that has been legally converted into two dwelling units, located in a prime location of Brampton. This makes it an ideal investment, or a perfect option for families and friends who want to live near each other while maintaining separate residences. Each unit is designed for convenience, featuring a main floor laundry room, 6-parking driveway, and a fenced backyard. The Main floor of the property is currently tenanted till 1st October 2025. Basement tenants to be assumed by the Buyers. Legal 1 bedroom basement with separate entrance and laundry is rented for $1375 plus utilities. Do not walk on property without an appointment as per the Sellers request. (id:50886)
Homelife/miracle Realty Ltd
56 - 41 Mississauga Valley Boulevard
Mississauga, Ontario
Welcome to this beautifully maintained 3-bedroom, 2 bathroom condo townhouse nestled in the sought-after Mississauga Valleys community. Perfect for first-time buyers, growing families, or investors, this spacious home offers comfort, convenience, and a vibrant neighbourhood lifestyle. Key features: Bright & Spacious layout with open concept living and dining area, perfect for entertaining. Updated kitchen with ample cabinet space and a cozy breakfast area. Generously sized bedrooms, including a primary with large closets. Finished basement with recreation room and direct access to private fenced backyard. Exclusive parking plus ample visitor parking in the complex. Prime Location: Steps to Valley park, schools, community centre and transit. Minutes to Square One Shopping Centre, restaurants, GO Station, and major highways (QEW, 403, 401). (id:50886)
Save Max Achievers Realty
20 Grant Avenue
Tiny, Ontario
Frontage is 56.70 ft plus the curve (approximately 80 feet). Open the door to a bright sun-filled, elegant custom-built and exclusive designed, year round home. Make it your vacation home with your family or to meet up with friends. 5 Bedrooms, 3 Washrooms 3121 sq.ft of Living Space. Grand space is evident as soon as you walk in. Open and spacious living room with vaulted ceiling and large windows with views of the landscape and sky. Room to accommodate your guests for entertaining in style or just spend your summer days in close proximity to beautiful Woodland Beach. After a day at the beach, return to enjoy time on your back composite deck with built-in gazebo, surrounded by nature. The large yard provides plenty of space for landscaping, perennials and all of your gardening skills. Lower level provides extra room for guests or family or in-law suite. Oversized double garage with shelving at the back provides space for summer toys. Updates include: New shingles with Skylight. New Composite Deck with Gazebo. Make Georgian Bay part of each day you spend here! One of a Kind Architectural Gem. Must See! Property Lot Size: 79.99 ft x 141.90 ft x 6.71 ft x 6.71 ft x 6.71 ft x 6.71 ft x 6.71 ft x 56.70 ft x 165.10 ft. (id:50886)
Century 21 B.j. Roth Realty Ltd
Century 21 B.j. Roth Realty Ltd.
162 41st Street
Wasaga Beach, Ontario
I am a fully serviced lonely Lot, waiting for you to build your dream home. You can put a pre fabricated home with 200k upon city's approval. The best and cheapest way to build your dream home in the current market. (id:50886)
Icloud Realty Ltd.
2808 - 950 Portage Parkway
Vaughan, Ontario
Welcome To Transit City 3, Where Luxury, Convenience, And Stunning City Views Come Together In This Beautifully Designed 2-Bedroom + Den, 2-Bathroom Suite. Perfectly Situated On 28th Floor, Offers 9-Foot Ceilings, Floor-To-Ceiling Windows, And Elegant Laminate Flooring Throughout, Creating A Bright, Airy, And Inviting Ambiance. The Sleek, Open-Concept Kitchen Is A Chef's Dream, Featuring Quartz Countertops, Premium Integrated Appliances, And High-End Finishes - Ideal For Both Everyday Living And Entertaining. Step Onto The Large Balcony To Enjoy Serene Southeast-Facing Views And Breathtaking Sunsets. Nestled In The Heart Of The Vaughan Metropolitan Centre (VMC), This Location Offers Unparalleled Access To Transit And Amenities. You're Just Steps To The VMC Subway, YRT Bus Terminal, And VIVA Routes, Ensuring Quick Connections To Downtown Toronto, York University, And Yorkdale Mall. Easy Access To Highways 400, 407, And 7 Makes Travel Across The GTA Effortless. Residents Of Transit City 3 Enjoy World-Class Amenities, Including A State-Of-The-Art Fitness Centre, Stylish Lounge Areas, And 24-Hour Concierge Service. The Building Is Also Steps From The YMCA, A 9-Acre Park, Shopping, Dining, And Entertainment. Includes Bell Cable. (id:50886)
RE/MAX Premier Inc.
408 Andrew Street
Newmarket, Ontario
This Central Newmarket gem offers 2,500 sq. ft.+ of beautifully updated living space and over $350,000 in thoughtful upgrades. Fully renovated and never lived in since, this home combines modern comfort with exceptional attention to detail. The custom kitchen boasts quartz countertops, stainless steel appliances, durable non-scratch cabinetry, a moveable island, heated tile floors, and a washer & dryer - all complemented by a bright separate breakfast area. The main floor includes rough-ins for a powder room, providing added flexibility and convenience. The primary bedroom is on the main floor and comfortably fits a king-size bed, while the bathrooms feature luxurious rain showers and elegant finishes. The finished basement offers incredible versatility, complete with a bedroom, bathroom, living room, and a second washer & dryer - plus rough-ins for a kitchen, making it perfect for an in-law suite or income potential. Outside, enjoy parking for four vehicles, new front interlock, and a $20,000 custom backyard fence with direct access to walking trails. Extensive updates include spray foam insulation on ceilings and exterior walls, a new roof, high-efficiency furnace, air circulation system, dehumidifier, updated plumbing and water line, modernized electrical, and new hardware throughout. Situated just steps from Historic Main Street's shops, dining, and amenities, this move-in-ready home truly stands out for its quality, comfort, and modern craftsmanship. Some photos virtually staged. (id:50886)
Sutton Group-Admiral Realty Inc.
21 Chestnut Court
Aurora, Ontario
Client Remks: Discover 5 reasons you'll fall in love with this stunning, never-lived-in home in the heart of Aurora! The modern, O-P-E-N C-O-N-C-E-P-T main floor features a sleek kitchen with stainless steel appliances, a spacious C-E-N-T-E-R I-S-L-A-N-D, and an expansive dining area bathed in natural light from floor-to-ceiling windows. The living room flows seamlessly into the kitchen and leads to a P-R-I-V-A-T-E B-A-L-C-O-N-Y with breathtaking, unobstructed P-O-N-D and ravine views. Upstairs, find 3 spacious bedrooms, 2 full bathrooms, and a family room with oversized windows offering tranquil views and N-O R-E-A-R N-E-I-G-H-B-O-U-R-S. The finished basement provides additional living space with massive windows and the potential for an E-X-T-R-A full bathroom. Located just minutes from top-tier amenities, shopping, and easy access to Hwy 404, this prime location offers a perfect blend of convenience and privacy. For outdoor enthusiasts, E-Z G-O-L-F is nearby, and Auroras small-town charm combined with urban conveniences makes it one of Canadas top places to live. Enjoy entertaining or unwinding in style on your own private R-O-O-F-T-O-P T-E-R-R-A-C-E, offering panoramic views of the surrounding landscape. Inside, the home is filled with high-end finishes, including 10' ceilings on the main level, smooth ceilings throughout, and elegant O-A-K V-E-N-E-E-R wood stairs. The luxurious bathrooms, including a master ensuite with a F-R-A-M-E-L-E-S-S G-L-A-S-S shower and freestanding tub, complete this gorgeous home. A must-see! Don't miss the opportunity to own this incredible property in one of Auroras most sought-after locations. VIRTUALLY STAGED (id:50886)
Right At Home Realty
42 Buchanan Crescent
Aurora, Ontario
Welcome to 42 Buchanan Crescent, a beautifully updated home in one of Auroras most sought-after family neighbourhoods. From the professionally landscaped front yard and new asphalt driveway to the stylish interior, this property is move-in ready and designed for comfort. The main floor features hardwood flooring, crown moulding, and flat ceilings with pot lights, creating a bright and elegant space. The updated kitchen offers plenty of storage and walks out to a private backyard oasis complete with a hot tub replaced in 2024.Upstairs, a stunning family room with cathedral ceiling and gas fireplace provides the perfect gathering spot, while the second floor boasts three generous sized bedrooms and a renovated main bathroom. The finished basement with wet bar adds valuable living space for entertaining or relaxing.Perfectly situated, this home is within walking distance to top-rated schools and just minutes from Aurora GO Station for easy commuting. Enjoy nearby parks, walking trails, and sports fields, or easy access to downtown Aurora with its charming shops, restaurants, and community events. With quick access to major routes, you'll have an easy connection to surrounding towns and the GTA. This home should not be missed! (id:50886)
Keller Williams Realty Centres
381 Poetry Drive
Vaughan, Ontario
Welcome to your dream home, nestled in a quiet private court, and offering the perfect blend of luxury space, and endless potential. Sitting on a very large lot, this beautifully maintained home features approx 4331 sq.ft with room to grow both indoors & out. Build a dream pool with a cabana bar & still have space for a basketball on pickleball court. 3 car garage, plus long driveway for 6 more cars, total 9 parking spaces. Porcelain ceramic flooring in hall entrance + kitchen, hardwood strip flooring throughout main floor + 2nd floor bedrooms. Private Den on main floor for zoom calls. Large beautiful chef's dream kitchen, premium miele side by side fridge freezer. Built in stainless steel appliances + cook top stove, large bright bedrooms, 3 baths on second floor for getting ready in the morning much quicker. Great idea to raise a family. Shows amazing. (id:50886)
Sotheby's International Realty Canada
532 Powell Road
Whitby, Ontario
* This one is a showstopper! * Sitting on a rare premium corner lot, this upgrded 4+1 bed, 4 bath home has the layout, space, and style you've been waiting for! * Curb appeal? Nailed it- widened drivewy, fresh landscaping, black-painted front dr/ garage dr, & an interlocked porch that pops * Inside, it gets even better: Smooth ceilings, tall baseboards, new trim, fresh modern light fixtures, & stylistically painted throughout, setting the tone of this masterpiece (All 2025). The main flr features hardwd flrs, large windws, cozy wood-burning fireplce, & a front bay windw w/ views of the safe/mature neighbourhd * Easy access with a lrge laundry rm on the main flr, & direct access to the garage. * The kitchn checks all the boxes: quartz counters, S/S applincs, subway tile backsplsh, modrn grey cabinetry, & a spacious pantry ready for all snacks. * Upstairs & down, this home has spce for a lrge family! Large Living Rm, Fam Rm, & Dining Rm * Over 3100 Sq Ft! * Primary bedrm includes 2 closets + heated ensuite floors * The finished basemnt is an entertainers dream- complete with a full wet bar, wired w/ 8 surround ceiling speakers, privte office, bedrm, full bathrm, tons of storge, and room to hang out or host game nights. * Outside is your own private retreat, surrounded by tall hedges & a lot ready for a fresh garden or pool * The backyrd features a wood deck and gas BBQ hookup ideal for those summer nights * Park up to 6 cars, enjoy the quiet of the corner lot, and stretch out in one of the best layouts around! * Every detail has been thoughtfully upgrded- faucets & shower heads to new transition flring pieces and even an integrated hallway vent * Located in the highly sought-after Kendalwood area, you're surrounded by parks, retail, great schls, shops, and quick access to transit/ 401/407 * It's a quiet, family-friendly pocket that blends nature with convenience * This one feels like home the moment you walk in. * Don't miss it- homes like this dont come up often! * (id:50886)
Royal Heritage Realty Ltd.
2108 - 255 Village Green Square
Toronto, Ontario
Luxury Modern 1-Bdrm Condo Good Size With Excellent View - High Speed INTERNET INCLUDED - A Large Mall Nearby; Walmart Nearby, - One Block From Highway 401 - 24-Hours Concierge - Fitness Center, Bbq Area, Party Room And Lots Of Other Amenities - Green Building - Full En-Suite Laundry - Hardwood Floors - Kitchen With Granite Counter Top - In Suite Security System Directly Linked To Concierge (id:50886)
International Realty Firm
15 Albright Road Unit# 603
Hamilton, Ontario
This is 1 Room for rent in a 2 Bedroom Apartment, available immediately. Offered furnished. Utilities & Internet are included in the price. Size of the bedroom for rent is 16' x 10'. Looking for a male tenant. Only 1 other male lives in the apartment. Doesn't come with parking, but outdoor parking is available for $100/month. Lease length 6-8 months. Has a huge balcony with great views of the escarpment. 10 minutes from the sought-after mountains area with safe neighbourhoods and excellent schools. Outdoor swimming pool, new sauna and gym, party room. Close to stores, restaurants, banks, SIR WILFRED LAURIER ELEMENTARY SCHOOL and Recreation Centre with indoor swimming pool and Gym. (id:50886)
Royal LePage State Realty Inc.
44 Crossburn Drive
Toronto, Ontario
Prestigious Donalda Golf & Country Club Community! Experience over 5,400 sq. ft. of luxury living space in this executive family home, perfectly set on a spectacular ravine lot with generous tableland ideal for outdoor entertaining. Enjoy a backyard oasis featuring an inground pool, putting green, outdoor kitchen, and trampoline area.Inside, you'll find every modern comfort - a theatre/rec room, home office, and wine cellar - along with a whole-home water purification and softener system, and love the radiant heated floors throughout the basement, foyer, and most bathrooms. A true Donalda masterpiece, offering elegance, functionality, and resort-style living. (id:50886)
Royal LePage Signature Realty
304 - 6 Greenbriar Road
Toronto, Ontario
Luxury Furnished 1+Den in a Boutique Condo in Bayview Village. The Den has a Sliding Door and can be use as a 2nd bedroom. Both the br and the Den have the beds and mattresses ready. 9" Ceiling with lots of light coming in from large windows. Located Just Steps From Bayview Village area, this condo is just steps away from Bessarion and Bayview Subway Stations and walking distance to Bayview Shopping Center, Canadian Tire, restaurants, banks, etc. The Upscale living boasts a thoughtfully designed layout with a spacious bedroom, a modern bathroom, and an open-concept living with smart thermostat for climate control. The contemporary kitchen is fully equipped with high-end stainless steel appliances, quartz countertops with under cabinet lighting. Easy Access To Hwy 401 and Hwy 404. Condo Amenities Include: 24-Hour Concierge, Gym, Party/Meeting Room, Rooftop Deck/Garden And More. This Unit Comes With a Large EV Parking And A Locker, Providing Extra Convenience. (id:50886)
Prompton Real Estate Services Corp.
1202 - 31 Bales Avenue
Toronto, Ontario
Price Dropped!!! Modern & Luxurious 2-Bedroom Corner Condo in the Prestigious Prime North York Location! This bright and spacious southwest-facing unit offers 965 sq ft of well-designed living space plus a large private balcony with breathtaking unobstructed city views, featuring a functional two split-bedroom layout with floor-to-ceiling windows that flood the suite with natural light throughout the day. The contemporary kitchen is finished with granite countertops, ceramic backsplash, stainless steel appliances, generous cabinetry and a cozy breakfast area, perfect for casual dining. The primary bedroom showcases a 4-piece ensuite, a walk-in closet and an additional closet. Residents enjoy an array of premium amenities including an indoor swimming pool, sauna, fitness centre, guest suites, billiards, party room and more. Situated in the vibrant Yonge & Sheppard corridor, this exceptional home is just steps to two subway lines, groceries, fine dining, cafes, shopping, parks and all daily conveniences, offering the perfect combination of urban lifestyle, modern comfort and outstanding opportunity for seeking a truly desirable North York residence. Must See!!! (id:50886)
Homelife New World Realty Inc.
624 - 112 George Street
Toronto, Ontario
Welcome to a beautifully designed, west-facing one-bedroom suite in a luxury building located steps from everything downtown living has to offer. This stunning unit features soaring 10-foot ceilings and an open-concept layout that's both modern and inviting. Floor-to-ceiling windows flood the space with natural light, showcasing sleek laminate floors throughout. The gorgeous kitchen boasts stainless steel appliances, a convenient breakfast bar, and plenty of counter space - perfect for cooking or entertaining. The spacious bedroom offers comfort and privacy. Enjoy access to top-tier recreational facilities, all within a well-managed, high-end building. Located just minutes from George Brown College, the St. Lawrence Market, cafes, shops, TTC transit, and all urban amenities - this location truly has it all. (id:50886)
Sutton Group-Admiral Realty Inc.
8 Highland Drive
Tillsonburg, Ontario
Magnificent Mid Century Modern Estate! This first time offered for sale home is located at the end of a quiet cul-de-sac in the always desirable Cadman Subdivision. This picturesque ravine lot is over 1/3 acre and provides total tranquility plus easy access to all amenities. Conveniently located very close to schools, hospital, shopping, grocery, playgrounds and park (just down the street), golf, trails, and beautiful Lake Lisgar. This home and property has been lovingly cared for while ensuring its historical provenance remains preserved. The home's classic 1960's appeal, custom mill work, soaring main floor wood ceilings, hardwood, and classically appointed principal rooms must be seen to be fully appreciated! The home features 4 bedrooms & 2 full bathrooms. Enter into the spacious tiled Foyer and you'll be in immediate awe! Main floor eat-in kitchen is right off the garage and side entrance (ultra easy for bringing groceries in), 3 main floor bedrooms, 4 pc. bathroom, spectacular living room with gas fireplace overlooking the ravine, formal dining room. Two man doors lead to the back porch which spans the length of the upper level. The walk-out lower level adds so much additional living space. There is an additional 4th bedroom, 4 pc. bathroom, family room with a second gas fireplace, laundry room, storage room, and mechanical room. This is a truly spectacular find! Seldom does such a special home and property come available for sale. (id:50886)
Royal LePage R.e. Wood Realty Brokerage
332 Duncombe Road
Waterford, Ontario
Welcome to Your Family’s Next Home! Located on a spacious corner lot in the sought-after YIN subdivision, this 5-bedroom, 3-bath bungalow has everything a growing family needs. The large, fully landscaped and fenced yard (9,332 sq ft) offers plenty of room to play, plus space for RV parking or even a future swimming pool! Inside, you'll find a warm and welcoming layout—starting with a bright living room featuring vaulted ceilings, flowing into a generous dining space and a family-sized kitchen with stainless steel appliances, a large island, and a walk-in pantry. Step outside to the covered deck, perfect for family BBQs with a built-in gas line. The main floor has 2 bedrooms and a full bathroom, while the lower level features 3 more bedrooms, 2 additional bathrooms, and a huge family/rec room—great for movie nights, kids' play areas, or teen hangouts. There's also a second full kitchen downstairs, ideal for extended family or entertaining. Extras include: pot lights, cozy gas fireplace, central A/C, a double attached garage with side door, and even a private well for lawn watering and washing the car. The extra-long driveway fits 4 vehicles with ease. Roof was replaced in 2020. This home is ready to welcome its next family—come take a look! (id:50886)
RE/MAX Erie Shores Realty Inc. Brokerage
83 East Gore Street
Stratford, Ontario
Welcome to this charming 2.5-story semi-detached home. This residence offers a perfect blend of character and contemporary convenience, making it an ideal choice for single- or multigenerational families seeking a comfortable and stylish living space. Spacious living area provides ample room for relaxation and entertainment, ensuring a seamless blend of classic charm and modern amenities. The large backyard is an open canvas that offers numerous possibilities for creating a functional and beautiful outdoor space. Walk-up attic,currently unfinished, offers extra potential living space. Lots of storage space in the basement offers the opportunity to transform it into your vision. The home comes with all essential appliances included, adding extra value and convenience. Nestled in a desirable neighborhood, close to schools, parks, shopping, and public transit, offering an unbeatable location for everyday living. A perfect opportunity in the thriving Stratford market, renowned for its vibrant theatre scene, the Avon River, and just 5 minutes from beautiful Lake Victoria at the heart of the city. Some of the photos are AI staged. (id:50886)
RE/MAX A-B Realty Ltd
330 South River Road
Centre Wellington, Ontario
---Welcome to this charming 3-bedroom, 2-bathroom bungalow, perfectly situated on an **oversized lot** that offers ample space for outdoor activities and future possibilities. The property also features a fantastic **separate garage/shop**, providing a dedicated space for hobbies, vehicle storage, or a workshop. Step inside and discover the heart of the home, a **large eat-in kitchen** that's ideal for family meals and entertaining. With plenty of room for a dining table, this bright and open space is perfect for both everyday living and special occasions. The main floor features three comfortable bedrooms and a full bathroom, providing a great layout for families or those who need a home office or guest room. Downstairs, the **finished basement** offers a versatile space that can be transformed into a cozy family room, a home gym, a play area for kids, or a private retreat. A second full bathroom on this level adds convenience and functionality. The expansive backyard is a blank canvas, ready for you to create your dream outdoor oasis. Whether you envision a beautiful garden, a large deck for summer barbecues, or a safe and spacious play area for children, this lot has the space to bring your vision to life. This home combines classic bungalow charm with the modern features and space you're looking for, including the valuable addition of the separate garage/shop. It's an opportunity to own a property with both a comfortable interior and an incredible, spacious outdoor area. Please note: **the garage is not at the driveway it is located in the yard. One side drive in bay door one side workshop** (id:50886)
Royal LePage Royal City Realty
19 Visionary Avenue
Kitchener, Ontario
Welcome to this exceptional Energy Star Qualified end unit townhouse located in Kitchener’s sought-after Huron Village, within The 124 community. Offering over 1,850 sq. ft. of modern living space, this home features an open concept main floor with 9 ft ceilings, large windows, and a contemporary kitchen with quartz countertops, stainless steel appliances, and ample cabinetry. The great room opens to a private balcony, ideal for relaxation or entertaining. The upper level includes two spacious bedrooms, each with walk-in closets. The primary suite features a 3-piece ensuite, while the second bedroom is served by a full 3-piece main bath. A conveniently located laundry area completes this level. The ground floor provides a versatile bonus room with a separate entrance, perfect for a home office or guest suite. Low condo fees include high-speed Internet and common area maintenance. Situated close to RBJ Schlegel Park, Huron Natural Area, schools, shopping, and major highways, this home offers the perfect balance of comfort, efficiency, style, and convenience. (id:50886)
Royal LePage Peaceland Realty
514 Huntington Ridge Drive
Mississauga, Ontario
Prime Mississauga Location, Top to Bottom Luxury Renovations Indoor & Outdoor, 4 Bedrooms 3.5 Bathrooms, Double Garage, Park & Soccer Field Across the Street, 2 Living Areas on Ground Floor, 2 Linen Closets, Upstairs Laundry - You Know That You Have Been Waiting For This. Tons of Money Spent to Serve This Home on a Silver Platter to You and Your Family. The Kitchen is Custom Designed with Cabinets All the Way to the End of the Breakfast Room and a Bonus Top Row Push-To-Open Cabinetry. Hardwood (Ground Floor), Water Resistant Laminate (2nd Floor), and 24x24 Porcelain Tiles Throughout Entire Home in Every Room, Carpet Free! 9+ Foot Ceilings on Ground Floor. 2 Master Bedrooms. Bigger Master Has a Huge Walk-in Closet & 5-Piece Ensuite Bathroom, Gold Finishing, Elegant Free Standing Bathtub, Modern Split-Level Vanity, And a Large Stand Up Shower. Second Master has a Double Closet with 4 Windows Sun-Filling the Entire Room, a 3-Piece Ensuite with a Large Glass Sliding Door Stand Up Shower. Both Master Bedrooms Have Areas Large for a Queen or a King Bed + A Sitting Area. The Third Upstairs 4-Piece Bathroom is Also Elegant in its' Design with a Silver/Chrome Theme. All Rustic & Farmhouse Style Light Fixtures Throughout. New Classy Interlocking System with Border Laid Spanning From the Front, Side Yard, to the Backyard. New Grass & Sod, Mulching, and River Stone. Backyard is Thoughtfully Designed to Enjoy Both Sitting & BBQ Areas, and Nature with the Beautiful Privacy Trees, Grass Area, and the Majestic Grape Vines. This is a Neighborhood Everyone Wants to be in, Close to Square One, Mavis & Highway 403 Exit, Cooksville GO Station, Centrally Located in the City Almost Everything You Need is Within a 15 Minute Drive. Your Extended Family, Guests, Friends will All be Visiting You All the The Time, You Will Have One of the Nicest Houses in the Neighborhood! (id:50886)
Right At Home Realty Brokerage
1311 Everton Road
Midland, Ontario
Come visit this beautifully renovated bungalow on a generous property of over 1/2 an acre in Sunnyside, near downtown amenities, marinas, trails and the sparkling shores of Georgian Bay. This stunning 3 bedroom, 2 bathroom home offers the perfect blend of modern living, natural charm and sophistication. Nestled on an expansive lot backing onto trees, this home provides a peaceful retreat just minutes from the heart of downtown Midland for your shopping and dining pleasure. Step inside to discover a thoughtfully curated interior featuring stylish finishes, open-concept living spaces, and an abundance of natural light. Whether you're relaxing in the living room, preparing meals in this gorgeous kitchen, or entertaining friends and family, every corner of this home has been designed with comfort and elegance in mind. Outside, enjoy the tranquility of your spacious yard ideal for gardening, playing, entertaining, or simply soaking in the serene surroundings with your favourite summertime beverage in hand. Gain peace of mind from all the improved elements of this home, new in 2024-2025 including windows and doors, kitchen and bathroom fixtures, appliances, water heater, engineered hardwood flooring and tile, septic system, exterior cladding, shingles and much more. Here is your chance to own this move-in-ready gem, surrounded in nature near Georgian Bay. Some images are virtually staged and one exterior image includes an accessory dwelling unit rendering, for concept only. Schedule your personal visit today. (id:50886)
RE/MAX Georgian Bay Realty Ltd
35 - 222 Fall Fair Way
Hamilton, Ontario
Welcome to this bright and stylish Rodeo model by Branthaven. This 3-bedroom, 2.5-bathroom end-unit townhome features a bright and airy open-concept main floor and is designed for easy living and entertaining. The kitchen offers plenty of space and storage, and beautiful sightlines, with a sliding door that opens to one of the larger backyards in the complex. The backyard features turf and patio stones for a lovely seating area where you can sit and enjoy the charming pond feature. Fire up the BBQ with your natural gas hookup and enjoy effortless outdoor living! Upstairs, you'll love the convenience of second-floor laundry and 3 spacious bedrooms. The large primary suite impresses with a wall of closets and a 4-piece ensuite bath. The full unfinished basement offers excellent storage or the potential to create even more living space to suit your needs. Complete with an attached garage with home access, recent updates: new carpeting on the stairs and upper level (2025), A/C (2020), and newer appliances: dishwasher, washer, and dryer (2023), this home is move-in ready and made for modern life. Bright, fresh, and beautifully cared for; this one truly feels like home. (id:50886)
Revel Realty Inc.
6440 Crawford Street
Niagara Falls, Ontario
Such an ideal location for a family. Walking distance to John Marshall school and a two-minute drive to Stamford Centre shopping, yet away from the busy streets. Possibility for an extended senior family member with a main floor bedroom close to the bath and kitchen. A roomy 1737 square feet with 4 bedroom and 1 1/2 baths. New furnace in 2025, windows 9 years, and other recent updates include attic insulation, roof soffits and vents, plumbing breaker panel, (with sub panel to garage) . Single car detached garage and fully fenced yard. (id:50886)
Royal LePage NRC Realty
RE/MAX Realty Services Inc.
517 Oldenburg Avenue
Ottawa, Ontario
Welcome to this beautiful 4-bedroom, 2.5-bath Caivan built home in Richmond, nestled in the desirable Fox Run Community, Priced to sell! Built in July 2024, this modern home features quartz countertops, hardwood throughout the main floor, a spacious sunlit great room, including a breakfast area with a walk-out patio, and lareg mud room with garage access, and a large finished basement, ideal for families or professionals looking for quiet spacious living. Enjoy the perfect blend of country charm and urban convenience, just steps from scenic Meynell Park, close to schools, trails, shopping, and ample greenspace. Built for energy-efficiency, this home includes a 2024 High efficiency forced air gas furnace, 2024 central A/C, as well as 2024 air exchange and humidifier. New roof and windows, 2024! Currently tenanted, this property offers excellent future income potential for investors. The property is available December 2025 onwards. With 5 1/2 years of Tarion warranty remaining, don't miss this gorgoeus property, a great opportunity for your home ownership dreams to come true! OPEN HOUSE Saturday November 8 from 2- 4 pm, unless it's already sold. Note - pictures were taken prior to tenancy. Come visit! (id:50886)
Tru Realty
1708 - 4065 Brickstone Mews
Mississauga, Ontario
SUN FILLED UNIT IN A FANTASTIC LOCATION! SPACIOUS 1 BEDROOM WITH WALK IN CLOSET, VERY FUNCTIONAL DEN, 1 BATHROOM AND ENSUITE LAUNDRY. 1 PARKING AND 1 LOCKER INCLUDED. SITUATED IN CENTRAL MISSISSAUGA. VERY WELL MANAGED BUILDING. BEAUTIFUL OPEN CONCEPT KITCHEN WITH STAINLESS STEEL APPLIANCES AND GRANITE COUNTERS. STEPS FROM PUBLIC TRANSPORTATION, SQUARE ONE MALL, SHERIDAN COLLEDGE, GROCERY STORE AND ALL AMENITIES AND MUCH MORE!! UNIT IS FURNISHED AND FRESHLY PAINTED AND CLEANED AND READY TO MOVE IN. (id:50886)
Royal LePage Premium One Realty
11 Brant Avenue
Mississauga, Ontario
Nestled On A Charming Street Lined With Mature Trees In The Heart Of Port Credit, This Well Appointed Bungalow Boasts An Impressive 50 X 125 Lot, Presenting A Rare Opportunity To Build A Stunning Custom Luxury Home Or Two Luxury Semi-Detached Residences In One Of Port Credit's Most Prestigious Neighborhoods. Showcasing A Private Kitchen With A Cozy Dining Area And A Warm Fireplace In The Living Space, Bathed In An Abundance Of Natural Light, Ideally Situated Just Steps From The GO Station, Reputable Schools, Including Mentor College, Scenic Lake Ontario, And Vibrant Main Street's Shopping And Dining Scene, This Property Offers The Ultimate In Convenience And Lifestyle Making It A True Investor's Delight With Limitless Potential For Renovation, Redevelopment, Or Customization To Suit The Most Discerning Tastes. Fridge, Stove, Washer, Dryer, Dishwasher In As Is Condition (id:50886)
Sam Mcdadi Real Estate Inc.
14 - 475 Mcgarrell Drive
London North, Ontario
Don't miss this rare opportunity to own a vacant land condo featuring a charming bungalow with three bedrooms and three full bathrooms. The main level offers hardwood floors throughout the spacious living room and two generously sized bedrooms, while the lower level includes an additional bedroom and full bath ideal for guests or extended family. Enjoy outdoor living with a beautifully crafted two-tier patio deck, perfect for relaxing or entertaining. Complete with a double car garage and the ease of condo living, this home blends comfort, practicality, and privacy in a sought-after setting. Located close to Masonville Shopping District and Hospital. (id:50886)
Sutton Group Preferred Realty Inc.
873 Jasmine Street
Kingston, Ontario
Move in ready, this brick and stone exterior, corner lot home is ready for new owners! This 2010 custom-built east end home offers over 2,700 sq. ft. of beautifully finished, carpet-free living space and leaves nothing to be desired. Double garage, hardwood floors, ample storage throughout, and four spacious bedrooms - everything you could want! On the main floor you'll find the master bedroom and another well-sized room. Don't miss the master ensuite bathroom with a separate shower and bathtub. The heart of the home is the open-concept kitchen, dining, and family room featuring sleek granite countertops, a fireplace, and a built-in TV nook - perfect for entertaining or relaxing after a long day. At the front of the home, a sunlit living room offers the perfect spot to relax, read, or entertain. The fully finished basement features large windows and houses an enormous recreation room and 2 more spacious bedrooms, one with a cheater ensuite bathroom and large walk-in closet. Step outside to your beautifully landscaped property, with an interlocking brick pathway to the fully fenced backyard. The 3 season sunroom is the perfect place to enjoy your morning coffee! Other highlights include tankless hot water, central vacuum, main floor laundry, and much more! Just steps from École Maple Elementary School (French & English), St. Martha Catholic School, and Molly McGlynn Park! This home is situated in a prime location close to other east end amenities such as the Riverview Shopping Centre, CFB Kingston, the 3rd Crossing, and Highway 401. Welcome home! Book your private showing today! (id:50886)
2 Percent Realty Results Inc.
19 Geen Road
Tweed, Ontario
Welcome to a home that defines modern country luxury. Set on over a private acre, this architecturally striking residence combines timeless craftsmanship with todays most coveted finishes. Completed in 2022, the exterior makes an unforgettable first impression with its perfect balance of hand-cut stonework and board-and-batten siding, a design that blends rustic charm with sleek sophistication. Inside, every detail has been thoughtfully curated for those with discerning taste. The expansive, light-filled layout showcases 4 bedrooms and 3 bathrooms, offering an ideal balance of grandeur and comfort. Stone countertops throughout elevate the kitchen, baths, and laundry to a level of refinement rarely seen, while the chefs kitchen itself is a showpiece crafted for both gourmet entertaining and intimate family living.The open-concept main living space is anchored by soaring ceilings and breathtaking views of the surrounding landscape, making this home as inspiring as it is inviting. Each bedroom is designed as a private retreat, and the primary suite feels like a boutique hotel escape with spa-inspired finishes. Beyond the interiors, the property provides a rare opportunity for country living without compromise ample space for gardens, entertaining, or simply savouring the serenity of your own private estate.This home is more than just a place to live, its a statement of style, quality, and vision. For the client who expects nothing short of extraordinary, this property is a knockout in every sense of the word. (id:50886)
RE/MAX Quinte Ltd.
13 Pinetree Court
Ramara, Ontario
Welcome to 13 Pinetree Court, a beautifully updated 3-bedroom, 2-bath bungalow located on a quiet cul-de-sac in the sought-after waterfront community of Lagoon City, often referred to as the "Venice of the North" for its scenic canals and boating lifestyle. This move-in ready home offers 70 feet of private waterfront on a navigable canal with direct access to Lake Simcoe, perfect for boating, fishing, kayaking, and enjoying four-season outdoor living. Situated on a deep 200-foot lot, the property features a fully fenced backyard with a hot tub, gazebo, and spacious deck ideal for entertaining or relaxing by the water. The professionally landscaped front yard adds curb appeal with elegant stonework and ample parking for vehicles and watercraft. Inside, the home offers a bright and modern open-concept layout with a split floor plan for added privacy, making everyday living and entertaining effortless. Extensively renovated approximately five years ago, the home includes numerous updates such as a new furnace (2020), roof (2020), windows & doors (2020), vinyl siding (2020), Exterior landscaping (2020), and attic insulation (2023) for enhanced energy efficiency and year-round comfort. As a resident of Lagoon City, you'll enjoy access to a private residents-only beach, full-service marina, scenic walking trails, and a vibrant social calendar through the Lagoon City Community Association, which hosts events and activities year-round. Just 90 minutes from the GTA, this property is ideal as a full-time home, weekend getaway, or investment opportunity. Don't miss your chance to own a canal-front home in one of Ontario's most unique and vibrant waterfront communities. Floor plans photo #38 - Watch the Virtual Tour for the full online experience! (id:50886)
RE/MAX Hallmark Realty Ltd.
440 Barrie Road
Orillia, Ontario
Motivated Sellers! A Commuters Dream! This beautifully updated raised bungalow is the perfect fit for anyone looking for comfort, convenience, and move-in-ready living. Offering 1,048 sq ft above grade plus a fully finished walkout basement, this home is ideal for commuters seeking easy highway access without sacrificing peace and privacy. Inside, you'll find a bright, modern layout featuring an upgraded kitchen with stainless steel appliances, crisp white cabinetry, stylish laminate flooring, and fresh paint throughout. Step outside to enjoy a private backyard oasis with serene views and a saltwater inground pool fully serviced with a new sand filter and pool pump (2024). Ready for your summer relaxation.The fully finished walkout basement includes a separate entrance, kitchen, bedroom, and 4-piece ensuite perfect for extended family or an in-law suite setup. Nestled in a quiet, family-friendly neighbourhood, this home is just 2 minutes to Hwy 11 for an easy commute, 5 minutes to the hospital, and close to Costco, local schools, parks, the arena ,and other amenities. Pride of ownership shines throughout this immaculate property your perfect balance of accessibility and tranquility. (id:50886)
Exp Realty
92 Phoenix Boulevard
Barrie, Ontario
One Year Old, 4 bedroom Semi-Detached house with approx 1900 Sq ft located in South Barrie neighbourhood. door entry with the spacious foyer - 9 feet ceiling on main floor w/open concept main - Large great room w/ overlooking Back Yard - Huge Kitchen w/ Stainless steel appliances and Stone tops - open concept dining room. Garage w/ direct access to a laundry room - 4 bedrooms w/ upgraded carpet and all with w/I closets. (id:50886)
Royal LePage Your Community Realty
172 Highglen Avenue E
Markham, Ontario
Beautiful and spacious detached home in a highly sought-after Markham neighbourhood! Featuring 4 bright bedrooms, 3 washrooms, a large living and dining area, and a functional family-size kitchen. Double garage with private driveway - total parking for up to 6 cars! Well-maintained interior with hardwood flooring and plenty of natural light. Conveniently located near schools, parks, supermarkets, restaurants, Hwy 404/407, and all amenities. Perfect for a family seeking comfort and convenience in a quiet community ** This is a linked property.** (id:50886)
Avion Realty Inc.
2 Kimber Crescent
Vaughan, Ontario
Absolutely stunning one of a kind luxury home in the prestigious Weston Downs. Over 500k spent on renovations exterior & interior, professionally landscaped corner lot, frontage widens to 69 feet across. New interlocking driveway & walkways, new metal roof, new wrap around compose deck, new garage doors, new windows. Main floor + 2nd floor has all been renovated. Gorgeous kitchen with quartz countertops, oversized breakfast bar, stainless steel appliances. Large sunroom addition with lots of sunlight, 3 skylights have been added on 2nd floor. Beautiful hardwood strip floors, high cathedral ceilings entrance, pot lights. Crown moldings. Great size bedrooms, full finished basement apartment with 2nd kitchen, 5th bdrm, large rec room, jacuzzi tub & sauna area. Close to transit, Highway 400, schools, shopping, Vaughan hospital, national Golf club, transit. Wonderful area to raise a family. (id:50886)
Sotheby's International Realty Canada
52 Monteith Crescent
Vaughan, Ontario
Welcome to a Home Where Pride of Ownership Truly Shines** Original Owners! First Time on The Market!! Approx 2809sqft This Beautiful Well Maintained 4 Bedroom 4 Bathroom Home is Spotless from Top to Bottom, Starting from the Front Porch to the Backyard. Double Door Entry, Upgraded Wide Laminate Plank Flooring Through Out Main and 2nd floor. Cathedral Ceiling in Family Room Creates an Open Airy Feel with Rod Iron Staircase. Bright Large Eat In Kitchen with Black S/S Appliances, S/S Backsplash, Pantry & Lots of Cabinets. Walk Out to Private Landscaped Backyard Oasis, Backing onto a Park, Enjoy Interlocking Stone Pathways, Lush Gardens, Mature Trees & a Charming Pergola. Upstairs you'll find Primary Bedroom with 5pc Renovated Bath, His/Hers Walk in Closets & Closet Organizers. One of the Bedrooms Has it's own 4pc Ensuite, French Doors Leading to a Private 2nd Floor Balcony. Total of 3 Baths on 2nd Floor. The Finished Basement is Both Functional & Cozy, Featuring Custom Built in Cabinetry, Pot Lights, Sleek Grey Laminate Flooring , also Offering a Home Gym Ideal for your Morning Workouts. Lots of Storage Space with Workshop Room. This Home is Move in Ready and a Must See to be Fully Appreciated. Wonderful Area to Raise a Family, Close to Public & Catholic Schools, Parks, Shopping, Transit, Maple Go Station, Cortellucci Hospital, Wonderland, Hwy 400 and Much More. Windows(2021) Furnace & Air Conditioner(2021)Appliances(2021) Washer&Dryer (2024) Roof Shingles(2016) 40 Year Warranty. Custom Blinds(2021) (id:50886)
Sotheby's International Realty Canada
110 Velmar Drive
Vaughan, Ontario
Looking for a New Place to Call Home with a Growing Family? Welcome to 110 Velmar Drive in the Prestigious and High Demand Area of Weston Downs. Double Door Cathedral Ceiling Entrance, 9 Feet Ceilings Throughout Main Floor, Grand Staircase, Wonderful Layout, Large Spacious Rooms. Approx 4,034 square feet not including the Unfinished Basement. Den & Laundry Room on Main Floor, Service Stairs to Large Basement. Family Size Kitchen with Granite Counter Tops, Centre Island and Walk Out to Large Deck. Very Spacious Primary Bedroom with Sitting Area, 6 piece bath, His/Hers Closets. Every Bedroom is Connected to an Ensuite Bath. Parquet Dark Stained Floors Throughout. Fully Fenced Backyard for Kids to Play. 3 Car Garage with Wide Interlocking Driveway. 6 Car Parking. Amazing Area to Raise a Family. Close to Hwy 400/427, Transit, Schools, Parks, The National Golf Club, Vaughan Hospital, Wonderland, Restaurants, Vaughan Mills Mall for Shopping, Kortright Centre for Nature Walks, and Much More!! (id:50886)
Sotheby's International Realty Canada
58 Marathon Crescent
Toronto, Ontario
Must See This Gorgeous 3+2 bedroom Side Split Detached Home Located In A High Demand Area. Well-Maintained and Family-Friendly Neighborhood! Bright & Spacious With Eat-In Kitchen & Walk-Out To Deck, New Roof, New Deck, and New Driveway, Hardwood Floors Thru-Out. Large Family Room W/Huge Sliding Doors To Backyard. Tons Of Storage. Close To Parks, Schools, Shopping & Transit. (id:50886)
Homelife New World Realty Inc.
Bsmt - 300 Spring Garden Avenue
Toronto, Ontario
Location! Location! Located in the heart of North York, steps from Earl Haig Secondary School, Hollywood PS, TTC subway, and Bayview Village Shopping Centre, Thoughtfully renovated and upgraded, Separate entrance from side door near Garage. BSMT Unit Tenants pay 1/3 Utility Bill, as water, gas, hydro. List Agent will do Credit Check by himself. Landlord will do Lawn mow and driveway snow remove. One month's rent discount after 11 months successful rent. (id:50886)
Homelife New World Realty Inc.
Bsmt - 261 Hollywood Avenue
Toronto, Ontario
New Renovated Lower Level Home in Prestigious Willowdale Neighborhood with 2 driveway parking. Separate Entrance Bright Basement. Exclusive Use Separate Washer & Dryer. Walk To Famous Earl Haig High School & Hollywood Elementary School. Near Subway Station, Hwy 401, Shops & Restaurants. Must Be Non-Smokers please. Listing Agent will check tenants' credit by himself. BSMT Unit Tenants pay 1/3 of Utility Bill. Landlord Will Do Lawn Mow and Driveway Snow Remove. One month's rent discount after 11 months successful rent. (id:50886)
Homelife New World Realty Inc.
Basement (Side Door) - 34 Clovercrest Road
Toronto, Ontario
Looking for the perfect place to call home? This separate entrance is bright and spacious basement apartment offers unbeatable convenience and comfort in one of the city's most desirable neighborhoods! Spacious layout with separate entrance for privacy. Perfect for student and professional. Prime Location & Easy Transit: Minutes to major highways (Hwy 401 & DVP) quick access across the GTA. Steps to TTC bus stops and close to subway stations easy downtown commute Everything You Need Nearby: Close to Fairview Mall & Shops at Don Mills shopping, dining, and entertainment at your fingertips. Grocery stores (T&T, Loblaws, No Frills, Metro, Costco) just minutes away. Walkable distance to parks and community centers Healthcare & Education: Near North York General Hospital and multiple family clinics. Surrounded by excellent schools and colleges. Safe and quiet neighborhood. Convenient access to all daily needs. Comfortable living with everything just around the corner. (id:50886)
Bay Street Integrity Realty Inc.
Ph1 - 88 Grandview Way
Toronto, Ontario
One Of A Kind PENTHOUSE. Executive Suite. Move-In Ready. 1,700 S.F. (LARGEST), Custom. Tridel Built. 10+ Ft. Ceilings, Crown Moldings. Hardwood Floors Throughout. Split Bdrms. each with In-Suite Baths. Den/Office can be 3rd. Bdrm., Gas Fireplace. Breathtaking West View. 3 Baths., X-tra Hobby room ( (10 X 10 Ft.) Office/Storage INCLUDED. Steps to EVERYTHING. Eat-In Kitchen. Gated Community. Your Palace In The Sky. Hurry Hurry! This Is A Hidden Gem Of A Property. (id:50886)
Royal LePage Golden Ridge Realty
55 Duke Street W Unit# 802
Kitchener, Ontario
All Furnitures included! A true turn key move in opportunity. Experience unparalleled urban living in this unique corner unit! This bright 2-bedroom condo features 9-foot CEILINGS and breathtaking city VIEWS from your private BALCONY. The sleek, MODERN KITCHEN is a chef's delight, boasting full-height cabinetry, GRANITE COUNTERTOPS, upgraded stainless steel APPLIANCES, and a versatile ISLAND. Both bedrooms are generously sized, with the primary offering a private en-suite. Enjoy CARPET-FREE living, in-suite LAUNDRY, and ample STORAGE. Step out to vibrant King Street’s SHOPS and RESTAURANTS, then retreat to your quiet oasis above it all. Residents enjoy 24-7 CONCIERGE, lounge, panoramic rooftop TERRACE, and a modern GYM and RUNNING TRACK. Underground parking complete this exceptional offering. (id:50886)
Royal LePage Wolle Realty

