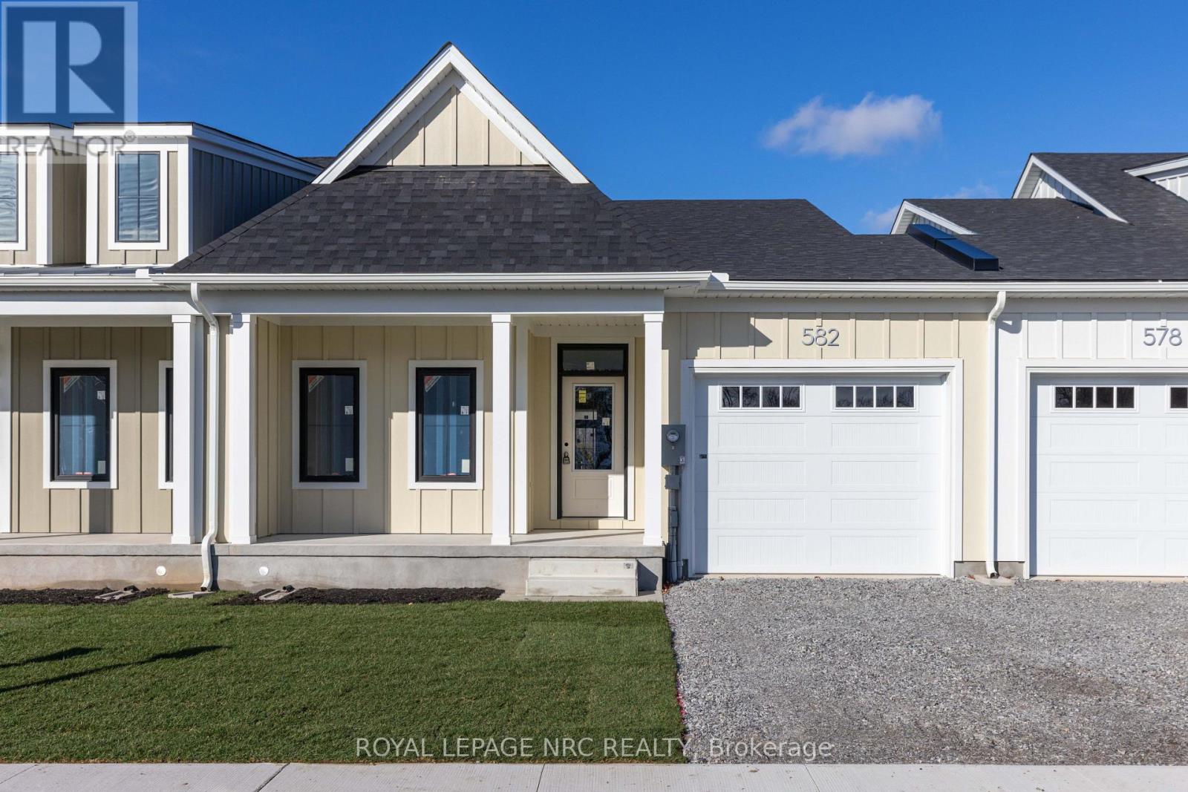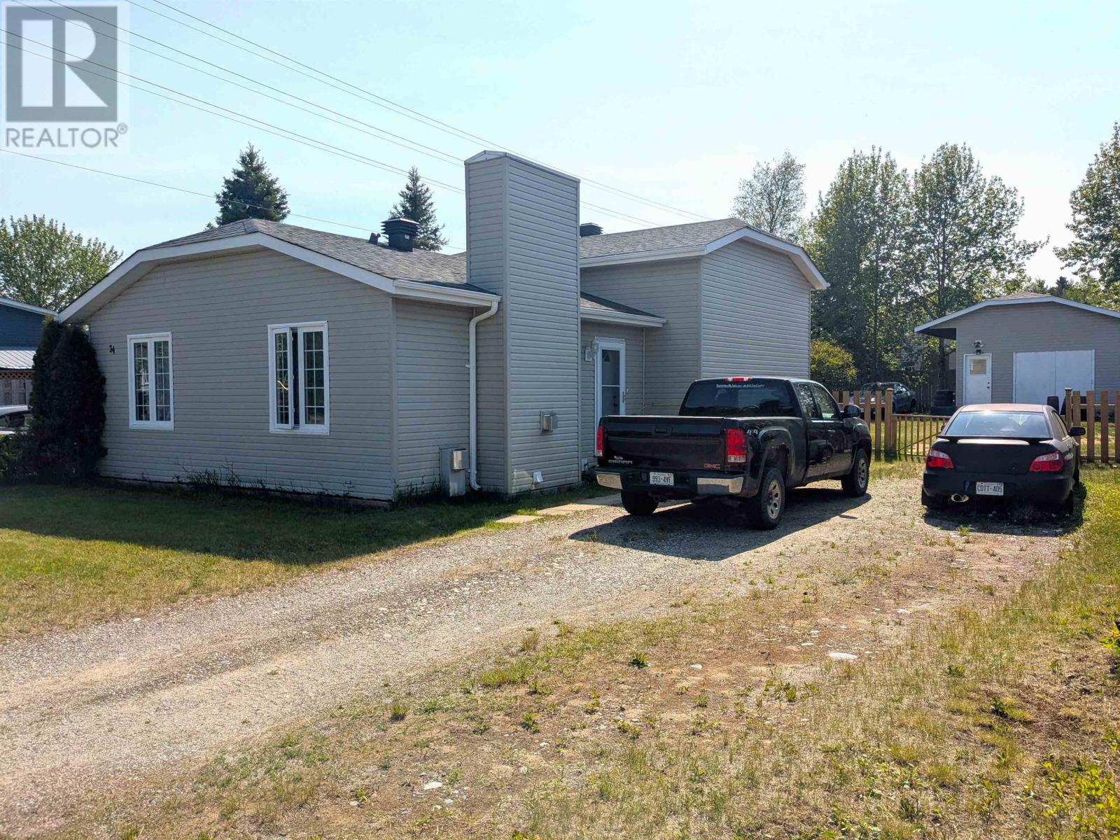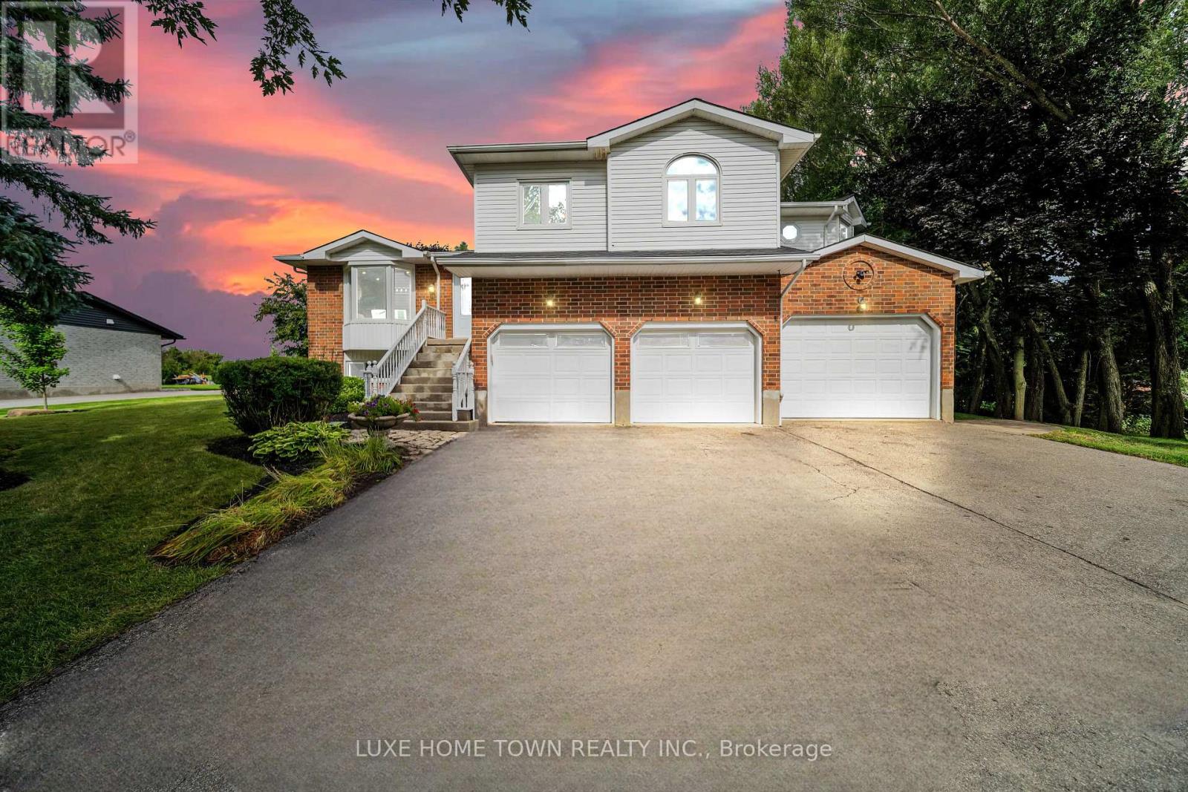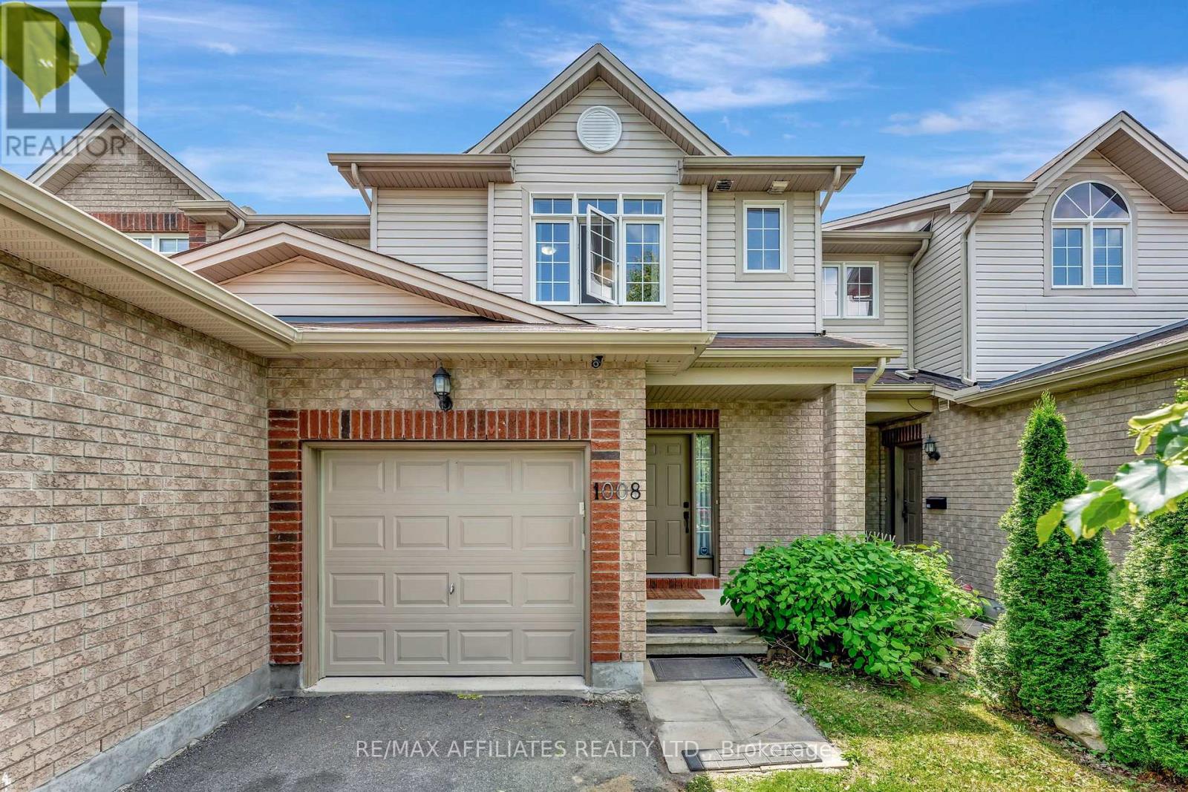70d - 582 Seneca Drive
Fort Erie, Ontario
Welcome to Harbourtown Village at Waverly Beach - an upscale, lakeside community by award-winning Silvergate Homes, proudly building in Niagara for 40 years. This beautifully designed 1,233 sq ft bungalow townhome offers bright open-concept living, 9' ceilings, and expansive windows that bring in wonderful natural light. The sleek gourmet kitchen includes quartz countertops, contemporary cabinetry, an eat-in island, along with stainless steel appliances. The open, spacious living area flows to the covered back deck, perfect for outdoor enjoyment, with backyard access available from both the garage and patio door. The primary suite is a relaxing retreat complete with a spacious walk-in closet and a spa-inspired ensuite featuring a glass walk-in shower. Engineered hardwood, upgraded trim, and Energy Certified construction enhance comfort and long-term value. Silvergate Homes builds with high-quality materials and to standards that exceed the provincial building and energy codes, leading the way in green, sustainable homebuilding. Homeowners also enjoy a fully customized design experience, guided every step of the way by Silvergate's award-winning Design Consultant making selections enjoyable and tailored to their lifestyle. Located steps from the Friendship Trail, Waverly Beach, Niagara River, Lake Erie, wooded areas as well as quick access to shopping, dining, the QEW, and the U.S. border-this is convenience and natural beauty in perfect balance. The community offers multiple bungalow and 2-st. floorplan options for townhomes and detached, generous lot sizes, and select pond-view lots with no rear neighbours. Enjoy modern style, a vibrant coastal lifestyle, and exceptional craftsmanship --- your next chapter starts at Harbourtown Village. (id:50886)
Royal LePage NRC Realty
34 Hemlo Drive
Marathon, Ontario
Pride of ownership shines throughout this turn-key back-split, offering comfort, space and character in one of Marathon's most desirable neighbourhoods. Gorgeous mahogany hardwood flooring on the main level, cathedral ceilings create a bright and open atmosphere, 3 spacious bedrooms, plus 2 additional bedrooms downstairs - perfect for family or guests. 1 full 4-piece bath and 1 convenient 3-piece bath. Two propane fireplaces - one built-in - one free-standing - for cozy living year-round. Modern kitchen with stainless steel appliances and a large eat-in area. Central vacuum for easy maintenance. Large deck over-looking the fully-fenced yard, 18x15 shed/garage with hydro - ideal for storage or workshop space. Dual driveways and dual foyers for easy access and plenty of parking. Located within walking distance to schools, church and shopping, this home truly has it all. Move right in and enjoy the comfort, quality and convenience this property offers! Visit www.century21superior.com for more info and pics. (id:50886)
Century 21 Superior Realty Inc.
Basement - 32 Clinton Street
Hamilton, Ontario
Renovated 1-bedroom, 1-bathroom basement unit at 32 Clinton Street in Hamilton's Stipley neighbourhood. This modern space features a private entrance, updated kitchen with quartz countertops and stainless steel appliances, full bathroom, in-suite laundry, new flooring and fixtures throughout, and central heating and air conditioning. Located on a quiet residential street just steps from Ottawa Streets shops, restaurants, Gage Park, schools, public transit, and major commuter routes. Non-smoking unit; pets considered. (id:50886)
Royal LePage Signature Realty
170 Elmslie Place
Centre Wellington, Ontario
Elora Beauty You Don't Want to Miss ; Multi Level Split Detached property at CUL DE SAC , a perfect Escape to the Country, Just Minutes from the City! Discover this 0.45-acre rural retreat, perfectly situated only 10 minutes from Guelph, 8 minutes from Fergus, and 10 minutes from Elora. Nestled in the quiet suburb of Ennotville on a peaceful cul-de-sac, this fabulous family home blends the charm of country living with modern updates throughout. Inside, the open-concept layout offers a welcoming flow. The large formal dining room features gleaming hardwood floors, while the custom kitchen showcases granite countertops, quality cabinetry, and a breakfast bar. Patio doors lead to the back deck, making indoor-outdoor living a breeze. Gather in the cozy family room with its wood-burning fireplace, or step outside to the resort-style backyard oasis. Upstairs, you'll find three spacious bedrooms, including a primary suite with a beautifully updated 5-piece ensuite, plus a modern 4-piece main bath. The finished basement extends your living space with an additional bedroom and recreation room. Outdoors, enjoy an expansive newer deck, professionally landscaped yard with irrigation system, and a large storage shed. Parking is no concern with a 3-car garage and a wide driveway perfect for vehicles, trailers, or toys. This is a rare opportunity to enjoy rural tranquility with city convenience book your private showing today! 2022- WINDOWS; FURNACE/AC-2016; PROPANE- 2023 GOOD FOR 25 YEARS; WATER SOFTENER & REVERSE OSMOSIS OWNED. (id:50886)
Luxe Home Town Realty Inc.
14 Main Level - 587 Hanlon Creek Boulevard
Guelph, Ontario
Industrial and commercial /business zoning. Warehouse, manufacturing, Gym, Art s/educational Training classes, medical / dental offices, lab allowed. TMI.0.64 per sqft. nearby highways. (id:50886)
Century 21 Paramount Realty Inc.
14 Upper Level - 587 Hanlon Creek Boulevard
Guelph, Ontario
TMI $0.64 per sqft. Professional/Medical/Dental offices are allowed. Ready to move in unit.Separate entrance. very new plaza. (id:50886)
Century 21 Paramount Realty Inc.
Main Floor Only - 25 Ontario Road
West Perth, Ontario
Location ! Location ! Location ! This Amazing Corner 1517 Sqft Main Floor Commercial Retail Allows for a Number Of Retail Opportunities Zoned C1 Attached , Suitable for a Wide Range Of Business Including Professional Services , Retail , Medical , Cafe and more. This Rare Opportunities Offers. Bright and Functional Main Floor Space, Excellent Signage Exposure, Maximize Visibility with Prominent Street Facing Signage. Don't Miss This Exceptional Opportunity to Establish or Grow Your Business. (id:50886)
Homelife Maple Leaf Realty Ltd.
25 Ontario Road
West Perth, Ontario
location location location ,this amazing property 1517 Sqft main floor retail space , 1584 Sqft on second floor , zoning C1, corner property with great exposure , total sq ft can be used by suitable business, this location boosts exceptional visibility and accessibility ensuring steady flow foot traffic, this building has recently renovated , offering modern amenities along with original downtown charm, this corner location is ready to support your business( what ever is your vision ). heart of Downtown. huge possibility to utilize whole first and second floor. (id:50886)
Homelife Maple Leaf Realty Ltd.
1008 Klondike Road
Ottawa, Ontario
OPEN HOUSE Sunday November 2, 2-4pm! Welcome to 1008 Klondike Road, a spacious and well-maintained 3+1 bedroom, 2.5 bathroom freehold townhome nestled in the desirable community of Shirley's Brook in Kanata North. With its open-concept layout, sunny south-facing backyard, and unbeatable location, this home offers the perfect blend of comfort, style, and convenience. Step inside to a bright and airy main floor featuring a combined living and dining space, ideal for both entertaining and everyday family life. The kitchen includes brand new appliances and gorgeous new quartz counters with breakfast bar overhang, and flows seamlessly into the living area, creating a welcoming space. Upstairs, you'll find three well-sized bedrooms, including a generous primary with ensuite access and ample closet space. The finished lower level adds valuable extra living space, complete with a fourth bedroom or home office, perfect for guests, teens, or remote work. Step out onto your large south-facing deck to enjoy summer BBQs or unwind in the private, low-maintenance backyard. Located in a family-friendly neighborhood close to top-rated schools, parks, walking paths, transit, and Kanata's high-tech hub, this home is ideal for young families, professionals, or savvy investors. The home has also just been fully and professionally painted throughout. Don't miss your chance to live in one of Kanata's most sought-after communities book your showing today! (id:50886)
RE/MAX Affiliates Realty Ltd.
9 Bartlett Avenue
Grimsby, Ontario
Build your dream home. Grimsby enjoys the tranquility of small-town living, it is conveniently located near major urban centers, within 30 minutes of the U.S. border. There is a thriving arts scene, with the Grimsby Art Gallery and Public Library, the Grimsby Museum, and many festivals and events. This home is is 1.3 km to beach and water on Lake Ontario, enjoy hiking on the Bruce Trail, biking and cross-country skiing in conservation areas and has over 30 parks and Located in the wine bench this home is in close proximity to many wineries and restaurants. (id:50886)
RE/MAX Escarpment Realty Inc.
7 Bartlett Avenue
Grimsby, Ontario
New home built by a 36 year Tarion builder, Rosemont Homes. Time on task reflects the quality of construction and upscale finishes. Covered deck, fenced and finshed driveway makes this home turnkey. Primary bedroom has a private ensuite, 2 bedrooms share a private jack & jill bathroom and 1 bedroom has ensuite privilege. Carpet free with hardwood floors on second floor. Den or main floor bedroom and full bath on main floor and oak staircase from main to second floor. Walk in closets, generous bedrooms and second floor laundry. Main floor has 9 foot high ceilings. Dining room has servery with bar sink. Grimsby enjoys the tranquility of small-town living, it is conveniently located near major urban centers, within 30 minutes of the U.S. border. There is a thriving arts scene, with the Grimsby Art Gallery and Public Library, the Grimsby Museum, and many festivals and events. This home is is 1.3 km to beach and water on Lake Ontario, enjoy hiking on the Bruce Trail, biking and cross-country skiing in conservation areas and has over 30 parks and Located in the wine bench this home is in close proximity to many wineries and restaurants. (id:50886)
RE/MAX Escarpment Realty Inc.
Upper - 129 Lindsay Street
North Bay, Ontario
Charming Home on a Large Lot in a Quiet, Established Neighbourhood This spacious detached bungalow sits on a generous lot in a peaceful, well-established area, offering a bright and welcoming 3-bedroom layout. Featuring its own separate hydro and gas meters, private laundry facilities, and cozy gas fireplaces, the home has been freshly updated and comes fully equipped with appliances. Located just minutes from schools, hospitals, shopping, and recreational facilities, with excellent access to public transit and major roadways making commuting and daily errands a breeze. (id:50886)
Royal LePage Signature Realty





