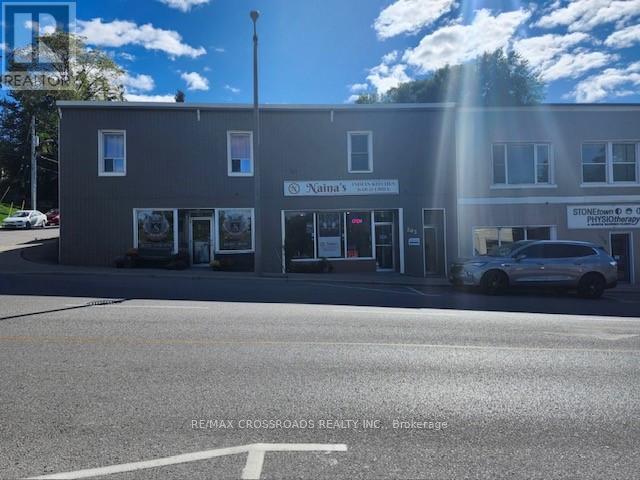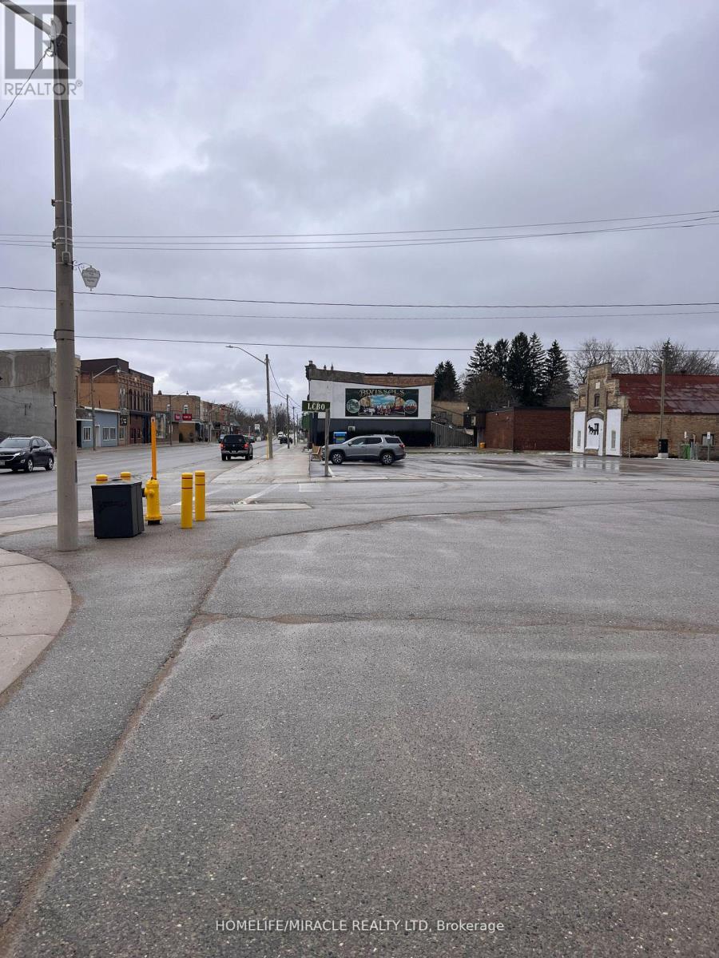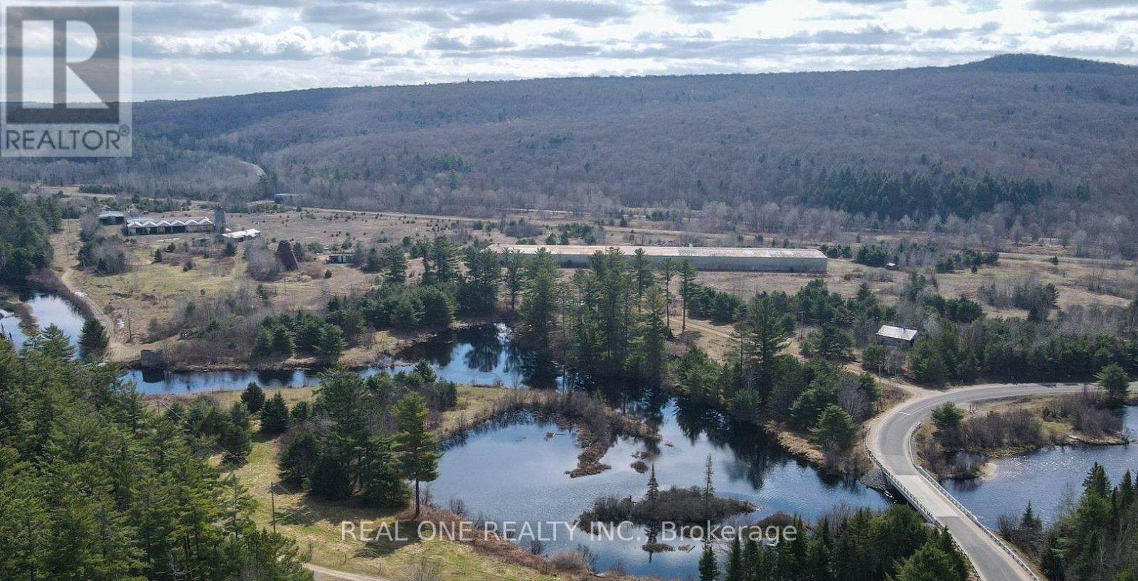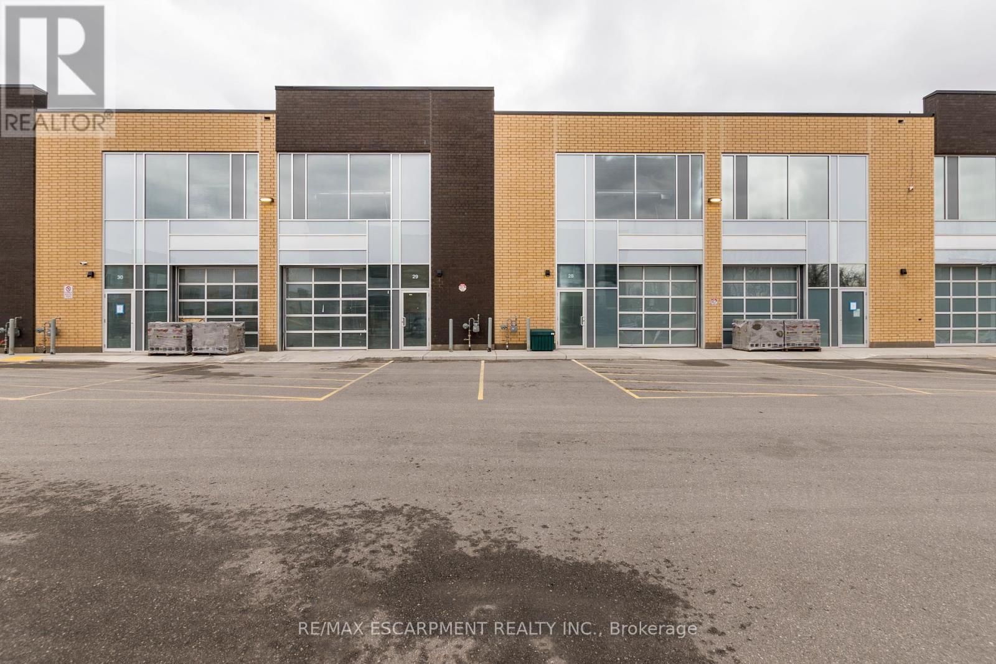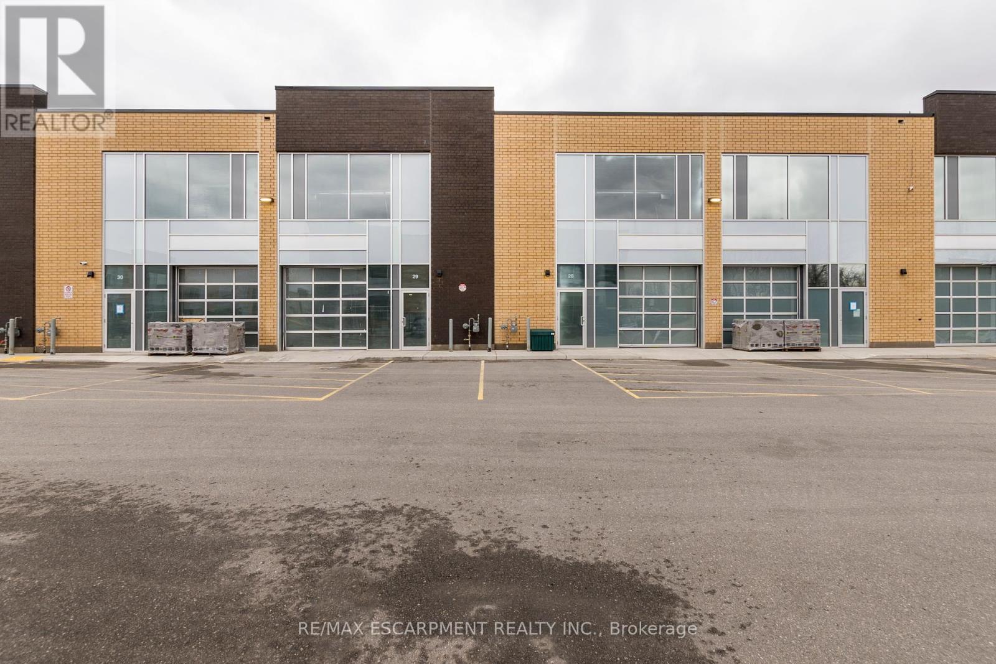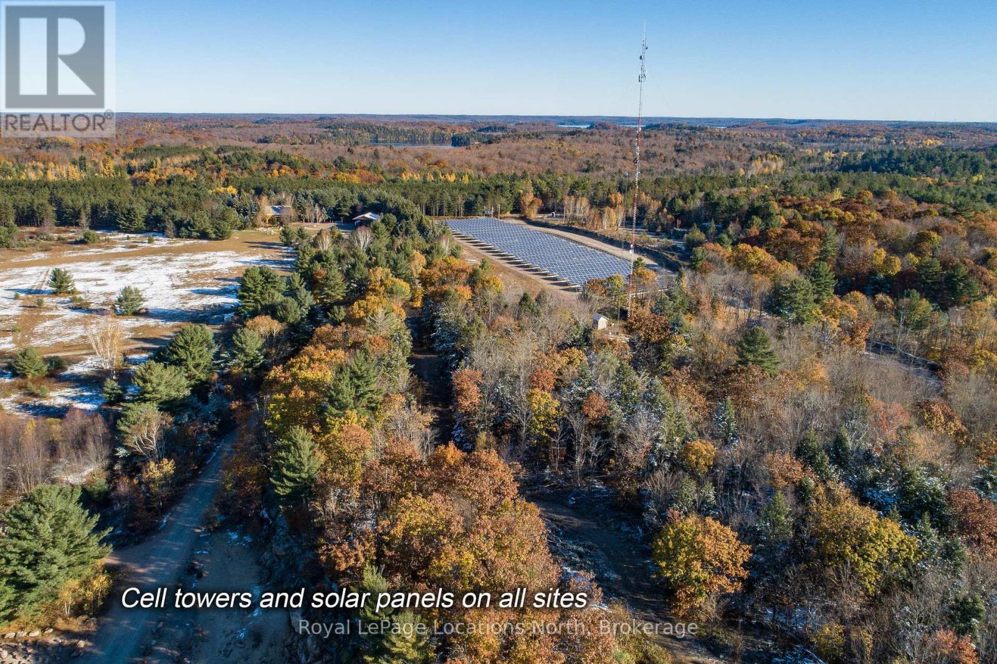202-204 Queen Street E
St. Marys, Ontario
Good News For Investors! Located In The Heart Of St. Mary's, Ont, This Property Features 2 Ground-Level Commercial Units and Three Fully Leased Apartments, Yielding A Remarkable 6.8% Return. (id:50886)
RE/MAX Crossroads Realty Inc.
625 Turnberry Street
Huron East, Ontario
Free standing commercial building with in excess of around 1,200 square feet of spacious and open concept floor plan offer a flexible redesign opportunity to optimize your floor plan space for lease in Brussels. The zoning is complimentary to a variety of uses, Situated on major intersection of Turnberry and Flora St. Highly visible with high daily traffic count. Fantastic location, surrounded by amenities with onsite parking. Lease is Lease is "$1200 +TMI, HST and Utilities" (id:50886)
Homelife/miracle Realty Ltd
0 Shooting Star Drive
Dysart Et Al, Ontario
Your Opportunity To Own A Piece Of The Haliburton Highlands! 1.1 Acres Hilltop Views Of Farquhar Lake, Prime Location Near Loop Rd & Linkert Rd. Looking For The Perfect Spot To Build Your Dream Getaway Or Invest In Land With Breathtaking Lake Views? This 1.1 Acre Gem In The Heart Of Haliburton Could Be Yours! Nestled On A Scenic Hill Overlooking Stunning Farquhar Lake, You'll Enjoy Nature's Finest Year-round. Whether You're Envisioning A Serene Cottage Retreat Or A Future Family Home, This Property Offers Endless Possibilities. (id:50886)
RE/MAX Crossroads Realty Inc.
4002 Elephant Lake Road
Dysart Et Al, Ontario
68 Acres of Land. This Massive Industrial and Ru1 mixed use property on the South of Algonquin. As a result of its Historical Industrial Operation, the site boasts THREE Large Metal Structure Warehouses(A total over 100 000 sq ft and 27 ft height); A Huge Electric Power Facility(44000 Volt and usage of 5 Megawatts) and about 2000 sq ft bungalow office. Main warehouse roof needs to be replaced. The property sold "as is" condition. And LA is related to one of the landlords, Please bring disclosure. (id:50886)
Real One Realty Inc.
29 - 1156 King Road
Burlington, Ontario
Approx 1,839 SF Newer industrial commercial condominium unit for sale. Blank canvas ready for your vision , with multiple permitted uses . 24 ft. clear height, a 10 foot x 10 foot drive-in overhead door, 220amp/ 600v electrical service . Sprinkler system. Great location between Plains road and North service road in Aldershot, in a desirable, well-maintained complex. Easy access to major Highways - QEW, 407 & 403. Can be purchased together with unit 28 ( W8150702). Photos show both units (id:50886)
RE/MAX Escarpment Realty Inc.
28 - 1156 King Road
Burlington, Ontario
Approx 1,839 SF Newer industrial commercial condominium unit for sale. Blank canvas ready for your vision , with multiple permitted uses . 24 ft. clear height, a 10 foot x 10 foot drive-in overhead door, 220amp/ 600v electrical service . Sprinkler system. Great location between Plains road and North service road in Aldershot, in a desirable, well-maintained complex. Easy access to major Highways - QEW, 407 & 403. Can be purchased together with unit 29 ( W8150826). Photos show both units (id:50886)
RE/MAX Escarpment Realty Inc.
12274 Guelph Line
Milton, Ontario
Ebenezer United Church, located at 12274 Guelph Line, located north Milton (north of the 401) Milton, offers an exceptional leasing opportunity with its spacious 7,000 sq. ft. building on 1.14-acre lot.This well-maintained property sits on a prominent lot in a desirable central location, offering high visibility and accessibility. The main floor of the church features a welcoming lobby, a sanctuary complete with a stage, a lounge office, and washrooms.The fully functional basement includes a large hall, a fully equipped kitchen, office space, storage, utility rooms, and additional washrooms.Heated by propane gas and serviced by an elevator connecting the basement, street level, and sanctuary, the property is thoughtfully designed to accommodate a wide range of uses.Zoned A2 the building offers versatile opportunities for permitted uses, including a day care center, veterinary clinic/hospital,Equestrian centre,Horticultural nursery,Storage Building for Agricultural Equipment or Produce,Forestry use,church,Boarding kennel,Cottage Industry,Tenants are encouraged to verify specific uses with the City of Milton to ensure compliance with zoning bylaws. Milton, one of Canada's fastest-growing communities, offers a strategic location with excellent connectivity to major highways, including the 401 and 407, and proximity to urban centers like Toronto and Mississauga. Its thriving economy, diverse population, and strong community focus make it an ideal setting for businesses aiming to grow and serve a wide-ranging clientele. The property's location on Guelph Line ensures high traffic and visibility, enhancing its potential for business success. Whether used for educational, community, or professional purposes, this unique property combines functionality with historic charm in a prime location, making it an outstanding opportunity for prospective tenants looking to establish or expand their presence in Milton.Property is owned by Non-profit church Tax not Applicable. (id:50886)
RE/MAX Real Estate Centre Inc.
12274 Guelph Line
Milton, Ontario
Ebenezer United Church, located at 12274 Guelph Line, located north Milton (north of the 401) Milton, offers an exceptional leasing opportunity with its spacious 7,000 sq. ft. building on 1.14-acre lot.This well-maintained property sits on a prominent lot in a desirable central location, offering high visibility and accessibility. The main floor of the church features a welcoming lobby, a sanctuary complete with a stage, a lounge office, and washrooms.The fully functional basement includes a large hall, a fully equipped kitchen, office space, storage, utility rooms, and additional washrooms.Heated by propane gas and serviced by an elevator connecting the basement, street level, and sanctuary, the property is thoughtfully designed to accommodate a wide range of uses.Zoned A2 the building offers versatile opportunities for permitted uses, including a day care center, veterinary clinic/hospital,Equestrian centre,Horticultural nursery,Storage Building for Agricultural Equipment or Produce,Forestry use,church,Boarding kennel,Cottage Industry,Tenants are encouraged to verify specific uses with the City of Milton to ensure compliance with zoning bylaws. Milton, one of Canada's fastest-growing communities, offers a strategic location with excellent connectivity to major highways, including the 401 and 407, and proximity to urban centers like Toronto and Mississauga. Its thriving economy, diverse population, and strong community focus make it an ideal setting for businesses aiming to grow and serve a wide-ranging clientele. The property's location on Guelph Line ensures high traffic and visibility, enhancing its potential for business success. Whether used for educational, community, or professional purposes, this unique property combines functionality with historic charm in a prime location, making it an outstanding opportunity for prospective tenants looking to establish or expand their presence in Milton.Property is owned by Non-profit church Tax not Applicable. (id:50886)
RE/MAX Real Estate Centre Inc.
12274 Guelph Line
Milton, Ontario
Ebenezer United Church, located at 12274 Guelph Line, located north Milton (north of the 401) Milton, offers an exceptional leasing opportunity with its spacious 7,000 sq. ft. building on 1.14-acre lot.This well-maintained property sits on a prominent lot in a desirable central location, offering high visibility and accessibility. The main floor of the church features a welcoming lobby, a sanctuary complete with a stage, a lounge office, and washrooms.The fully functional basement includes a large hall, a fully equipped kitchen, office space, storage, utility rooms, and additional washrooms.Heated by propane gas and serviced by an elevator connecting the basement, street level, and sanctuary, the property is thoughtfully designed to accommodate a wide range of uses.Zoned A2 the building offers versatile opportunities for permitted uses, including a day care center, veterinary clinic/hospital,Equestrian centre,Horticultural nursery,Storage Building for Agricultural Equipment or Produce,Forestry use,church,Boarding kennel,Cottage Industry,Tenants are encouraged to verify specific uses with the City of Milton to ensure compliance with zoning bylaws. Milton, one of Canada's fastest-growing communities, offers a strategic location with excellent connectivity to major highways, including the 401 and 407, and proximity to urban centers like Toronto and Mississauga. Its thriving economy, diverse population, and strong community focus make it an ideal setting for businesses aiming to grow and serve a wide-ranging clientele. The property's location on Guelph Line ensures high traffic and visibility, enhancing its potential for business success. Whether used for educational, community, or professional purposes, this unique property combines functionality with historic charm in a prime location, making it an outstanding opportunity for prospective tenants looking to establish or expand their presence in Milton. Property is owned by Non-profit church Tax not Applicable. (id:50886)
RE/MAX Real Estate Centre Inc.
3841 Muskoka Rd 118w Road
Muskoka Lakes, Ontario
Unique Business Opportunity in Muskoka! This is a rare moment in time for you to own and continue to operate a very successful, natural resource based business: from mining and processing to distribution of some of Canada's valuable resources. Since 1990 the company has produced various materials such as stone, aggregates, red granite( chips to screenings), granite for boulders, flagstone and gravel of all sizes. Golf course and playground sand is also available. This is high quantity material, mined from the company's own properties and sold to an affluent and unique market along with municipal and governmental customers in Muskoka and surrounding areas. Brent Quarries is a well established, reputable business and runs a first class operation in each of its locations. There are over 700 acres licensed under the Aggregate Resources Act with minimum reserves of over 100 million tonnes! (id:50886)
Royal LePage Locations North
1 - 28 Bett Court
Guelph, Ontario
Professional office space for lease in Guelph's Hanlon Creek Business Park. Lots of windows allowing ample natural light. Located only minutes from Hwy. 401. Business Park features approx. 165 acres of natural reserve with 12Km of walking trails. Space features private offices, open space, kitchen area, meeting rooms, etc. (id:50886)
Nai Park Capital
2 - 28 Bett Court
Guelph, Ontario
Professional office space for lease in Guelph's Hanlon Creek Business Park. Lots of windows allowing ample natural light. Located only minutes from Hwy. 401. Business Park features approx. 165 acres of natural reserve with 12Km of walking trails. Space features private offices, reception area, meeting rooms, etc. (id:50886)
Nai Park Capital

