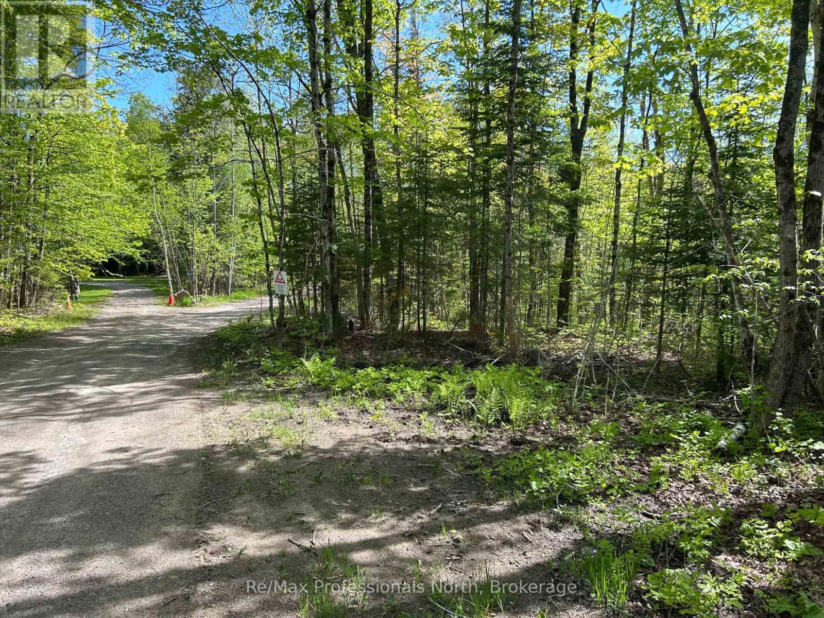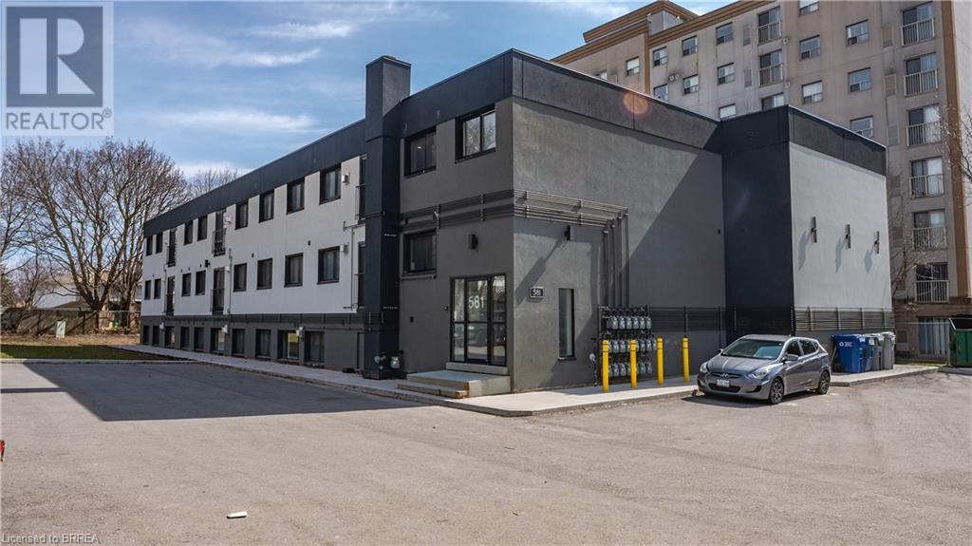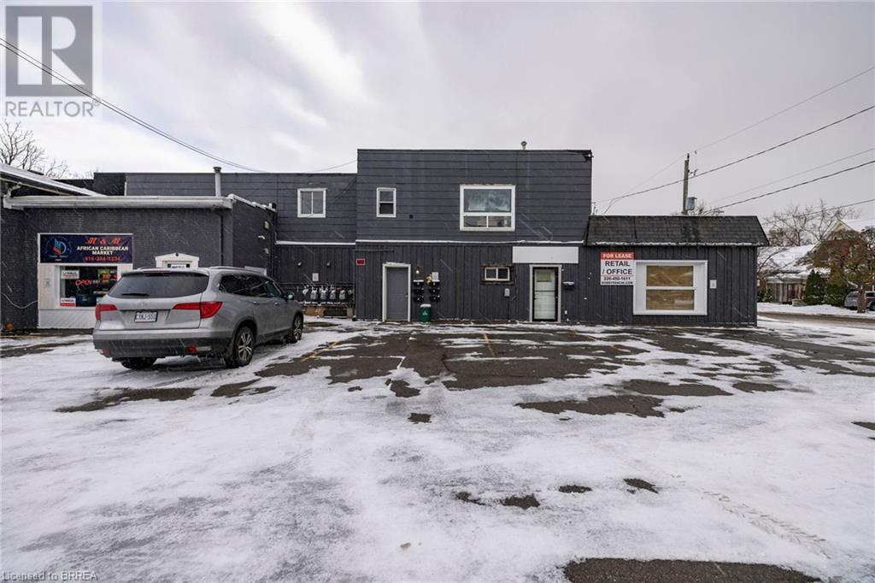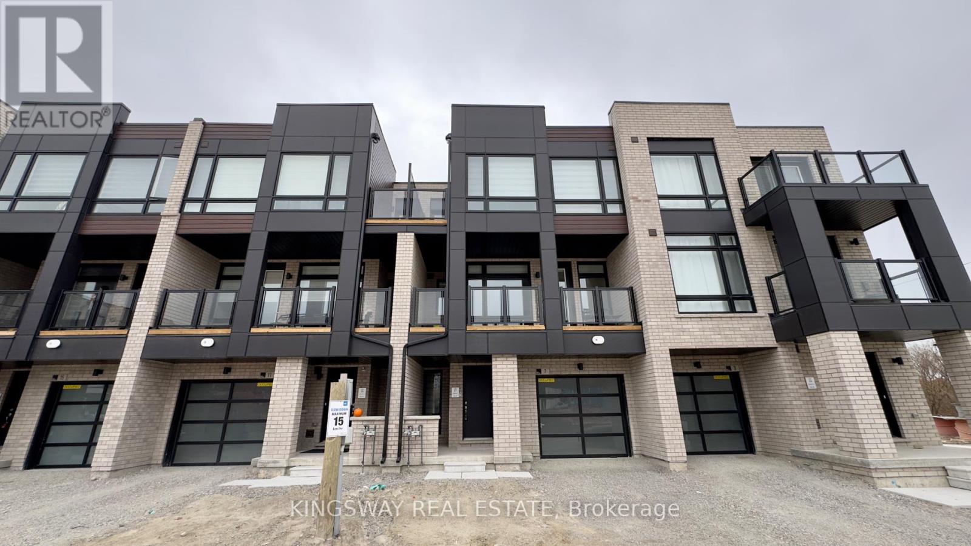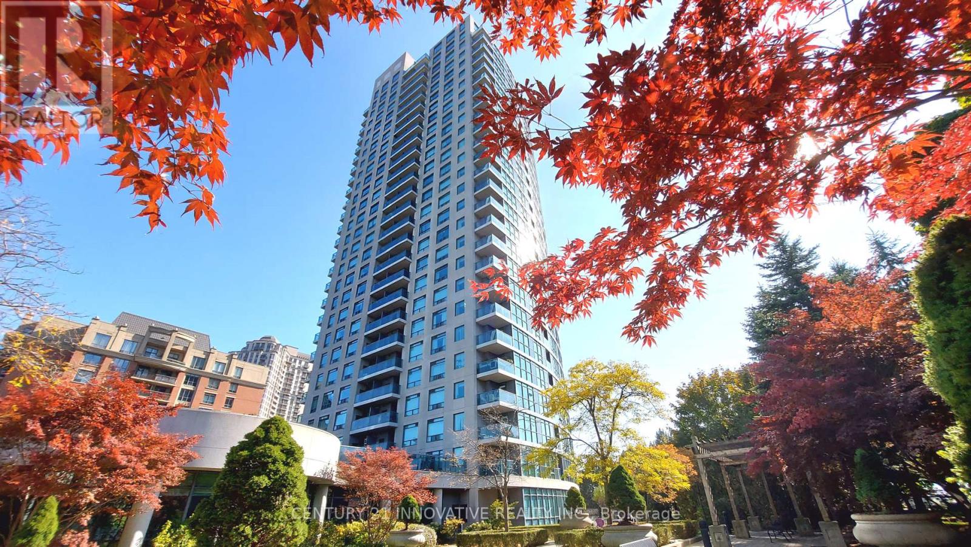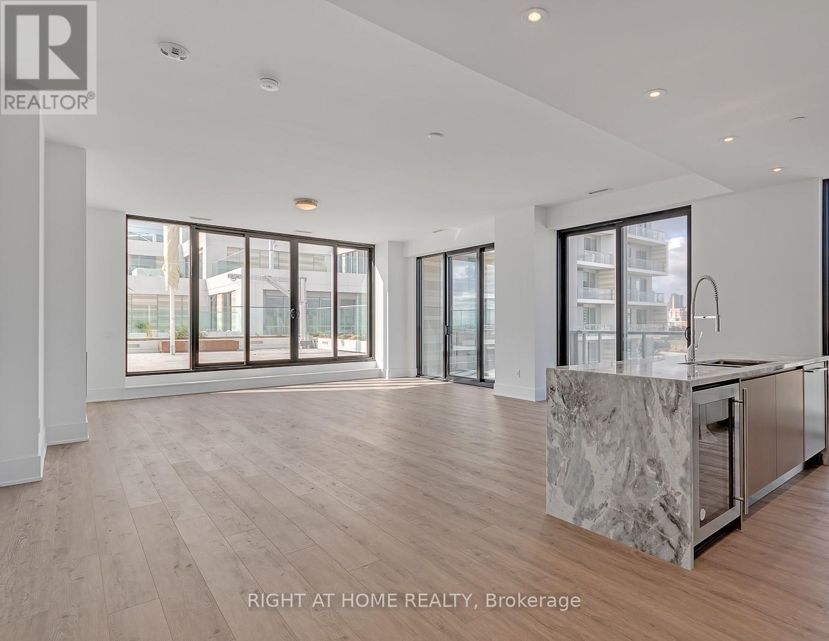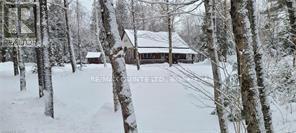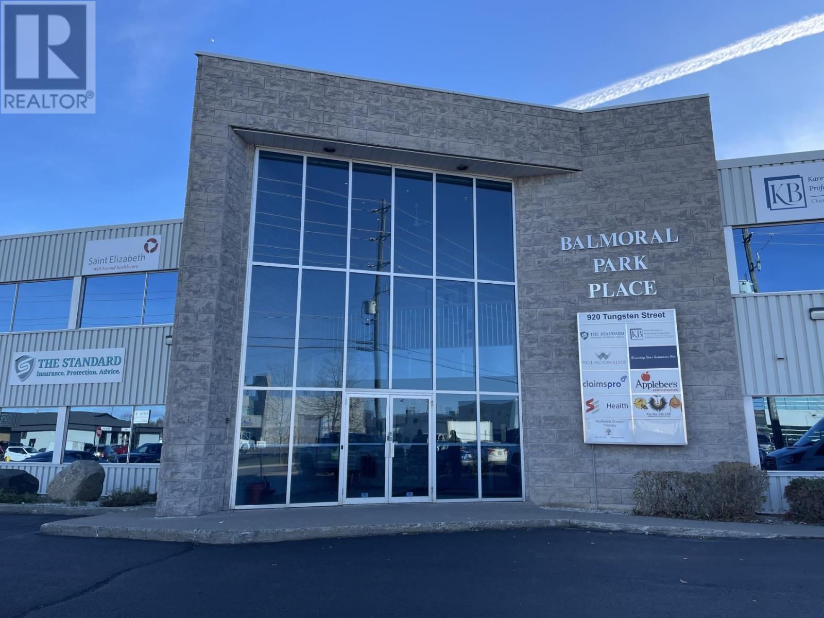201a - 146 Dupont Street
Toronto, Ontario
AMAZING 2nd Floor Retail-Showroom-Professional-Institutional-Office Space In Landmark Building. Unique Open Space With 14' Ceilings & Glass Enclosed Spaces. Large Kitchen. Two Washrooms. In The Annex Close to Yorkville. Subway Is Steps Away. Two Parking Spaces Included. This Space Is Definitely Very COOL ! Please Note: Lease Is SEMI-GROSS With 1st Year's Rent As Base Year & Adjustment Made Every Year Based Upon Increase & Decrease In Property Taxes. Gross Rent Includes Building & HVAC Repairs & Maintenance & Includes All Utilities (Hydro, Gas & Water). (id:50886)
Harvey Kalles Real Estate Ltd.
1907 - 65 Harbour Square
Toronto, Ontario
All Inclusive Furnished 640 Sq Ft 1 Bedrm & Den (Can't Be Used 2nd Room), Parking Included! W/I Closet, 4Pc Bath, New Hardwood Floors Throughout, Floor-To-Ceiling Windows. Fantastic Amenities--Large 60 Ft Indoor Salt Pool, Free Shuttle Bus, Lounge/Licensed Bar, 2 Large Sundecks With Bbqs, Party Room, Exercise Room, Saunas, Squash, 24 Hr Concierge, Lots Of Visitor Parking & More! (id:50886)
Right At Home Realty
712 - 159 Dundas Street N
Toronto, Ontario
Elegant ""Pace Condo"" 1-bedroom unit in downtown Toronto. This residence boasts an open-concept design that maximizes space and functionality. The sleek kitchen features integrated appliances and Granite countertops. Noteworthy is its proximity to Toronto Metropolitan University, making it an ideal residence for students. allows for a leisurely walk to Eaton Center and TTC subway, with a streetcar stop right at your doors. Additionally, enjoy the convenience of being close to the Financial District, adding a touch of sophistication to the lifestyle. This building provides outstanding amenities, including a gym, cardio and weights rooms, a yoga room, a reading room, a party room, a BBQ terrace, and an outdoor pool. **** EXTRAS **** Build In Fridge, Stainless Steel Range, Dishwasher, Microwave, Washer And Dryer. (id:50886)
Bay Street Group Inc.
99 Westwinds Drive
London, Ontario
Charming 2-storey Family Home on a Mature Treed Lot Nestled on a scenic lot backing onto lush green space offers the perfect blend of comfort and convenience in a sought-after neighbourhood. The heart of the house is the spacious great room, where vaulted ceilings, a cozy gas fireplace, and oversized windows provide breathtaking views of the serene backyard. The open-concept design is complemented by hardwood flooring throughout the main level, with formal living and dining rooms offering additional space for gatherings. Upstairs, three good-sized bedrooms, including a large primary bedroom with a 3-piece ensuite and ample closet space. The second level also features a bright 3-piece bathroom with a skylight. The finished basement offers versatility with an additional bedroom a 2-piece bathroom and a rough-in shower. Step outside to your private backyard oasis, complete with an oversized deck, a gas line for a BBQ, and a gate leading to a walking trail. Roof Shingles 2021, Furnace 2024, Front Driveway 2023, Bathroom Shower 2022, Sum-pump 2024. (id:50886)
Royal LePage Signature Realty
0 Sharon Lake Drive
Minden Hills, Ontario
Beautifully treed 1.5 acre lot that fronts along two year round roads and has hydro at the lot line. Mostly level lot that is great for building your home or getaway property. In the middle with a 5 minute drive away from both the town of Minden or Carnarvon and surrounded by many large and small lakes to explore. Please no walking on property without an agent present. (id:50886)
RE/MAX Professionals North
245 2nd Street A W
Owen Sound, Ontario
Step into this stunning custom-built stone bungalow, where open-concept living meets modern elegance. The spacious foyer with sone flooring welcomes you into a bright and airy main floor living room featuring engineered hardwood throughout, natural gas fireplace, cathedral ceilings LED pot lights & plenty of natural light from windows. The kitchen is a chef’s dream, boasting top-of-the-line renovated maple cabinetry, granite countertops, a built-in dishwasher, and ample storage. Enjoy meals in the dining area, with patio doors that lead to a large deck and covered porch—complete with natural gas BBQ hookup and wiring already in place for your future hot tub. The beautifully landscaped backyard includes a handy shed for your lawn equipment. The primary bedroom offers a walk-in closet with ensuite privileges. Convenience continues with main-floor laundry and an updated 2-piece bathroom as well as main floor laundry area. The fully finished lower level expands your living space with a cozy gas fireplace, two additional bedrooms, a 3-piece bath, cold storage, and a utility room with workspace, storage closet and walk-up access to the attached 1.5-car garage. Additional highlights include a natural gas furnace, central air, updated LED lighting throughout, and central vac. Attic insulation recently upgraded to R60 to keep this home well insulated. Storage room upgraded to R20 insulation. This home is designed for comfort, convenience, and modern living. Located in one of the best neighborhoods in all of Owen Sound, you don't want to miss this amazing property. (id:50886)
RE/MAX Grey Bruce Realty Inc.
1086 Providence Drive E
Algonquin Highlands, Ontario
Welcome to 1086 Providence Drive, your serene retreat in the heart of Haliburton County. This charming 4-season home or cottage offers an inviting, open-concept layout that beautifully combines kitchen, dining, and living spaces for family gatherings and relaxation. Large windows in the main living area let in ample natural light, enhancing the serene ambiance throughout the home. The oversized primary bedroom and guest bedroom (with a convenient 2-piece ensuite) make for comfortable living, while the cozy third bedroom offers flexible space for den or home office. Enjoy deeded access to Maple Lake, perfect for those looking to embrace the natural beauty of Cottage Country. Additional features include storage sheds to house all your outdoor toys, a warm Napoleon propane fireplace, and a large deck ideal for barbecues and entertaining. After a day of outdoor adventures, roast marshmallows around the fire pit under the stars. Located just 15 minutes from Haliburton, this property offers a perfect blend of peaceful cottage or year round living and convenient access to town amenities. Embrace the Cottage Country lifestyle with this unique opportunity! (id:50886)
RE/MAX Professionals North
2 Red Pine Trail
Bracebridge, Ontario
5 plus acre residential building lot located conveniently between the towns of Bracebridge and Huntsville –Great location for your new home only minutes from Hwy 11! The lot is level and well-treed. Red Pine Trail is a year-round municipally maintained road. High-speed Lakeland fibre is available at the lot as well hydro and Bell. Just down the road from the lot on Stephenson Road 1 you will find a 2-acre public parkland lot which offers access to the Muskoka River, a great place to swim or launch your boat. The lot is located close to the Village of Port Sydney which offers shopping, many community events, a sandy beach, and access to Mary Lake which is part of a chain of lakes offering over 40 miles of boating. There are also two great golf courses 5-minutes from the lot. This is a beautiful level lot with sandy soil in a great location! HST is applicable to the sale and is included in the asking price. Buy now and build spring of 2025! (id:50886)
Sutton Group Muskoka Realty Inc.
262 James Street S Unit# 303
Hamilton, Ontario
FABULOUS ONE BED LOFT IN HISTORIC BLDG ACROSS FROM ST. JOES HOSPITAL. Welcome to 262 James St S. Unit #303 In Hamilton, Ontario. With a Walking Score of 100, located centrally in the heart of this great city at the corner of Herkimer and James St. S for all your conveniences. Steps from John St. S., James St. N., Hess Village, and a short distance from Locke St for all your dining, antiquing and shopping pleasures. A pleasant walk down to Art Crawl, dinner, drinks, the market or just a coffee on a Sunday morning. If you work at St. Joes Hospital you are right across the street from work. This apartment is located on the third floor of this 8-unit 1920's building. It has fabulous old-world charm however updated with all amenities.It is a GORGEOUS 1-bedroom LOFT unit, GALLEY kitchen, large LIVING space on the first level, FABULOUS ARCHED ORIGINAL STAINGLASS WINDOWS AS ACCENTS, lots of storage, second level is an open loft which is massive with a closet for the bedroom, it over looks down into the living area. Bathroom with a shower. Original hardwood floors. Laundry in the building's basement, and parking for 1 car $50. Please note the unit is located on the third floor so there are stairs to the unit. (id:50886)
RE/MAX Escarpment Realty Inc.
590 North Service Road Unit# 52
Stoney Creek, Ontario
NEW MODERN END UNIT TOWNHOME – COMMUTER'S DREAM Welcome to this stunning, low-maintenance end-unit townhome designed for modern living. Perfectly situated for commuters, this property offers quick and convenient access to the QEW and is just minutes from the nearly completed Stoney Creek GO Station. Step inside and discover a bright and open concept layout, perfect for both relaxation and entertaining. This home features contemporary finishes, sleek flooring, and large windows that flood the space with natural light. The kitchen is a chef's delight, boasting modern cabinetry, stainless steel appliances, and ample counter space. The adjacent dining area flows seamlessly into the inviting living room, creating an ideal setting for gatherings. The upper level hosts spacious bedrooms, including a serene primary suite with generous closet space. Bathrooms are stylishly designed with high-quality fixtures to complement the home’s modern aesthetic. Outdoor enthusiasts will love the short walk to the beautiful lakefront trail, offering breathtaking views and a peaceful escape. Nearby shops and restaurants add to the convenience, providing everything you need just moments from your doorstep. This property is not just a home but a lifestyle, offering the perfect blend of comfort, convenience, and location. (id:50886)
Your Home Sold Guaranteed Realty Elite
581 Strasburg Road
Kitchener, Ontario
Secure, turn key investment in a great neighborhood located in Kitchener, Ontario. This 21 unit residential building was completely renovated three years ago, which consist of new roof, electrical, heating systems, and the units themselves. Attractive assumable mortgage at 4.8% available. (id:50886)
Royal LePage Brant Realty
249 Murray Street Unit# 9
Brantford, Ontario
Discover the perfect spot for your business with this newly renovated retail unit, ideally positioned at the front of the building for maximum exposure. Located in a high-traffic area, this space offers excellent visibility and foot traffic. Features include a storage room or office space for added convenience and a shared back hallway with access to a bathroom. Whether you’re launching a new venture or expanding your business, this versatile space is perfect. Don’t miss this opportunity! (id:50886)
Pay It Forward Realty
249 Murray Street Unit# 7
Brantford, Ontario
Seize the opportunity to customize your dream business space in this front corner unit, boasting a large bay window for excellent visibility and natural light. Positioned in a high-traffic area, this location ensures maximum exposure. Currently under construction, the space offers flexibility to suit your needs, with the option to add walls for storage or offices. Perfect for a shop, studio, or boutique, this unit is a blank canvas waiting to bring your vision to life! (id:50886)
Pay It Forward Realty
23 - 397 Garrison Road
Fort Erie, Ontario
This beautiful 2-story townhouse offers the perfect blend of comfort and convenience. With 1268 square feet of living space, 3 bedrooms, 2.5 baths, and soaring 9-foot ceilings on the main floor, there's plenty of room for your family to grow.\r\n\r\nEnjoy open-concept living with a spacious kitchen, dining area, and great room. Upstairs, you'll find a luxurious master suite with a 4-piece ensuite and walk-in closet, along with two additional bedrooms and a 4-piece bath. The basement provides ample space for laundry and has endless potential for future living areas.\r\n\r\nLocated in Fort Erie, this townhouse is just a short stroll from the sandy shores of Lake Erie, shopping, dining, and the Peace Bridge. With a single attached garage and a paved driveway (to be completed after closing), you'll have everything you need right at your fingertips.\r\n\r\nDon't miss out on this incredible opportunity! (id:50886)
Century 21 Heritage House Ltd
B - 848 Merivale Road
Ottawa, Ontario
Excellent opportunity into a newly refreshed plaza to have 1638 sq ft of wide open retail space for your business. This space had direct access to the parking lot. Great exposure along Merivale road only steps to Carling Avenue. Vacant and ready for your business. Can be combined with former restaurant next door for an additional 1638 sq ft.Additional Rent is estimated at 18.00psf for 2024 (id:50886)
Royal LePage Team Realty
149 Britannia Crescent
Loyalist, Ontario
Welcome to Loyalist Lifestyle Community of Bath This freehold bungalow townhouse, known as the St. Andrew model, is so move in ready. Pristine and low maintenance, this home beckons the retiree(s), new buyer, the young family and new investors. Upon entering, notice the carpet free main level open concept space, freshly painted walls with rounded wall corners and the west exposed windows. The kitchen has upgraded cupboards and granite counters. In addition, the open space does boast new light fixtures. The main floor Primary bedroom is spacious with a walk in closet and accessible to the main bathroom which is complimented with a large walk in shower. Downstairs offers extended living space with 2 bedrooms for the family or guest, or could be used as office space. Again, large windows for pleny of light. The Rec room is cozy with a walkout sliding door to a private patio space with a lovely new privacy screen. There is enough space as well for a BBQ and sitting area. Extra features of this home include an HVR system, a new A/C, and a newer dishwasher and washing machine. Consider this lovely home in the quaint community of Bath! (id:50886)
Royal LePage Proalliance Realty
32 Coon Lake Road
Galway-Cavendish And Harvey, Ontario
Welcome home! Enjoy 320 acres of land with trails, mixed forest and beautiful wetlands, if that's not enough enjoy the 100's of acres of Crown Land abbutting the property. The large two story home has been loved and sits in an open area back off the road with great privacy and views in all directions. The home features three bedrooms and three baths with an ensuite and walk in closet off the primary bedroom. Also an attached double car garage. There is a full basement with a large Rec room and utility room. For farm equipment or toys there is a newer Quonset hut approx. 30x40. The home is serviced by a drilled well and full septic system, and also equipped with an on demand generator. Located minutes from Lakefield, Peterborough and Apsley on a year round road. Dont miss out on this majestic legacy type property with large acreage to roam and call your own. (id:50886)
Ball Real Estate Inc.
220 Mcewan Avenue
Windsor, Ontario
Attention first time home buyers, investors, handymen, or those downsizing! This home has a lot of potential and is located in an ideal location just steps away from Riverside Drive and the scenic Riverfront and Detroit skyline with walking/biking trails. Featuring 2+1 bedrooms, 4 pc bath, living room, kitchen and dining room all on the main floor. The unfinished basement is ready for your finishing touches and has a rough in for another bathroom. Either move into this property and make it your new home or establish your own rental rates and start collecting money. This home is located near many amenities, including the UofW, Ambassador Bridge, shopping, restaurants etc. **** EXTRAS **** All ELFs and window coverings (id:50886)
Exp Realty
4 Aberdeen Street
Chatham-Kent, Ontario
Welcome to 4 Aberdeen! This Large home is located in the quaint town of Merlin! This home offers 3 +1 bedroom, 2 full bath home has lots of space for the growing family. Grand foyer leading to living room with hardwood floors, separate dining room with garden doors to back deck. The kitchen is updated with many cabinets and counter space. Main floor laundry and 3pc updated bath. Upstairs has 3 bedrooms and another full bath. Walking distance to all amenities and parks. Situated on large 70 x 165 fenced in private lot. Covered front porch and lots of space to build a detached garage. **** EXTRAS **** All ELFS and window coverings, fridge, stove, stacked washer & dryer, furnace (id:50886)
Exp Realty
1006 Youngs Road
Muskoka Lakes, Ontario
Welcome to Adorable Ada Lake! This charming & completely renovated 3 bedroom/ 2 Bath year-round cottage or home also includes a fabulous self-contained Bunkie with bathroom & kitchen. The bright, spacious open concept interior features an open concept living room with dining and kitchen area perfect for staying connected with family and friends even while preparing a meal or washing dishes! Featuring painted hardwood flooring and a gas fireplace to complete the cozy ""cabin"" ambiance of the main floor. Outside, the expansive deck is the perfect place to savour a good book, enjoy Al Fresco dining or lounge in the all-day sunshine. The Bunkie is almost 400 square feet and is ideal for guest overflow or a private place for older children. Fabulous privacy is afforded by the orientation of the neighbouring cottages, the natural tree coverage and the topography. The gentle land is perfect for everything from croquet to camping and the shallow sandy entry at the waterfront is perfect for multigenerational families. The popular central location between Port Carling and Bala is ideal and gives you easy access to world class golf, spas, restaurants, shopping which all help to make this a truly special offering perfect for the first time cottage buyer or perhaps a year-round resident. (id:50886)
Sutton Group Quantum Realty Inc.
404 - 1 Queen Street
Cobourg, Ontario
Rare opportunity to own one of Cobourg's best condominiums in premier building, located steps to Lake Ontario, Cobourg Marina and Yacht Club, Victoria Beach and park and Cobourg's dynamic downtown. Spacious suite with large floor to ceiling bay windows. Two, well appointed bedrooms, four piece bathroom with laundry, tidy kitchen with plenty of storage. Private garage space comes with this suite. Heat pump heating system and central air conditioning throughout. **** EXTRAS **** Condo fees include: building insurance, water, common costs, management, elevator, garbage. Unit is wired for both Cogeco and Bell high speed services. (id:50886)
RE/MAX Hallmark First Group Realty Ltd.
66-67 - 11665 Mcvean Drive
Brampton, Ontario
Amazing Opportunity to own a fully Equipped Brand New Turnkey Indian Restaurant & Bar in the most Sought after Neighbourhood of Brampton. Large 3075 sqft with a Round Bar In the Middle! The Sale features Long Term Lease of Five(5) years with Two(2) Renewal Options of Five(5) each , Top-of Line Multi-Media System, Leasehold Improvements, Furnishings, Modern Furniture, Brand New and Fully Equipped Kitchen with All Brand New Kitchen Appliances, Walk-in Freezer Walk-in Cooler Etc. Ample parking available. LLBO with over 100 people capacity. (id:50886)
Century 21 Legacy Ltd.
3839 Spicewood Way
Mississauga, Ontario
Welcome home! 3839 Spicewood Way in the community of Lisgar Mississauga is ready for you to move in. This gorgeous home is located in a family friendly area with easy commuter access & surrounded by schools, parks, shopping & more.. Freshly painted with beautiful finishes, this home boasts 3 spacious bedrooms - Primary has walk-in and 4pc ensuite. Finished basement for additional living space. Single car garage with driveway parking. **** EXTRAS **** Utilities additional. Available January 1st, 2025.REQUIREMENTS:- Letter of Employment- Recent Pay Stubs- Photo ID- Equifax Credit Score- Previous Landlord References (id:50886)
Keller Williams Real Estate Associates
106 - 70 Baycliffe Crescent
Brampton, Ontario
Whole unit available for lease. 2 bedroom and 2 washroom in the most prestigious community of Brampton. This dignified and attractive ground-floor unit features 2 bedrooms and 2 bathrooms, boasting an excellent layout with laminate flooring and pot lights throughout. The open concept living and dining area includes a walk-out balcony with California shutters, offering a park-facing view that serves as a cheerful center for everyday living. The modern kitchen is designed for durable beauty and practical convenience, featuring a quartz countertop, upgraded faucet, and a mosaic backsplash. The spacious primary bedroom comes with a 4-piece ensuite and closet, while the large second bedroom benefits from ample natural light. This sizzling buy includes two parking spaces (one surface, one underground) and a locker, and is wheelchair accessible.free on street parking **** EXTRAS **** Close to all facilities like close to renowned schools, the GO Station, parks, Brampton Transit, and community halls, this condo faces Brampton Library and a park, with the GO Station just steps away (id:50886)
Estate #1 Realty Services Inc.
1536 - 1100 Sheppard Avenue W
Toronto, Ontario
Brand New Beautiful And Luxurious 1 Bedroom + Den Condo For Lease. This Splendide Unit Features 9.5' Ceiling. Wide Plank Laminate Flooring In The Living-Dining Area, Kitchen, And Bedroom. Ceramic Tile Floor and Quartz Counter-top In The 4-piece Bathroom. The Kitchen Features Modern Cabinetry With Quartz Counter-Top, Ceramic Tile Back-Splash, Sleek Built-In Paneled Dishwasher And Paneled Fridge. Also Included Is One Parking Space. Great Location With Quick Access To Public Transportation, Shopping, Parks, And Highways. The Building Offers Many Great Amenities Including A Fitness Room, Rooftop Patio, party room, and more **** EXTRAS **** 24Hr Concierge Service, Bike Storage Room; Fitness Centre With Climbing Wall, Guest Suites, Private Meeting Room, Roof Top Patio With BBQ Dining Area, Children's Playroom & Visitor Parking! Tenant Responsible For Water & Hydro. (id:50886)
Exp Realty
54 - 180 Howden Boulevard
Brampton, Ontario
Enjoy Serenity & Convenience! Beautiful & Spacious 3-Bed, 3-Bath Home In The Highly Sought After Neighbourhood Of Westgate Community. Immaculately Maintained And Move-In Ready, This Home Is A Gem, Offering Proximity To All The Fabulous Amenities Of The Neighborhood. Just Minutes' Drive To Bramalea City Centre, Chinguacousy Park, And Professor's Lake and 2 Minutes Drive to Hwy 410. Main Floor Includes Open Concept Family/Living/Dining Rooms & Kitchen. Modern Kitchen Featuring Granite Countertop With Breakfast Bar And Stainless Steel Appliances. The Breakfast Area Opens Up To A Private Balcony, Perfect For Enjoying Your Morning Coffee Or Savoring A Glass Of Wine While Entertaining Guests. Enjoy Serenity & The Unobstructed View Of The Green Space From Your Private Balcony And Also From The Front Porch. No Neighbours In Front. 2 Full Bathrooms + A Powder Room On The Main Level. Convenient Upper Level Laundry. Primary Bedroom With En-Suite Bathroom. 2 Car Parking, One Inside Garage & One Under Covered Driveway. This Home Has Everything You Are Looking For. Don't Miss Your Chance To Own This Beautiful And Pristine Home. Come Experience The Charm And Fall In Love With This Beauty! **** EXTRAS **** Short Walk To Transit, Safe & Family Friendly Area. Low Maintenance Fee Includes Landscaping, Snow Removal, And Visitor Parking. (id:50886)
RE/MAX Real Estate Centre Inc.
414 - 25 Neighbourhood Lane
Toronto, Ontario
Gorgeous 1179 square feet Two-Bedroom Plus Den Corner Suite in the Desirable ""Queensview - Backyard Condos"" Development By Vandyk Properties. Spreading the absolute best use with Massive 9 Feet Ceilings and Featuring Two Outdoor Patios. This Amazing Suite Presents a Highly Desirable and Perfectly Designed Layout that is Ideal for First-Time Home Buyers or Moving from the House to the Absolute Best Condo Life. Features Include an Open Concept Kitchen and Living Room, Island, and Quartz Countertops, Two Bedrooms including a primary with ensuite and Huge Walk-In Closet with Tons of Storage, and a Den with Floor-to-Ceiling Windows Which Can Be Easily Converted to the 3rd Bedroom. Open Concept Layout With An Abundance Of Natural Light. Updated Washer and Dryer. Our Residents can enjoy Executive Concierge Service, a Conference Room, An Outdoor Lounge with Barbeques, and a Guest Suite. **** EXTRAS **** Terrace, Party Room, Gym, Kids Play Room, Pet Grooming Area. Location. Location. Location. Close to Outdoor Pool, Pharmacy, Walk-in Clinic, One of the Best Schools, Parks, Transit, and Highways. About 20 min walk to the Lake / Arch Bridge (id:50886)
Right At Home Realty Investments Group
B2 - 531 Bryne Drive
Barrie, Ontario
Profitable and well-established family business situated in South End Barrie, in a prime location near Hwy 400. Positioned in a high-traffic area close to Costco, movie theaters, and other amenities. The restaurant boasts a full kitchen with an exhaust hood and serves grilled healthy foods, breakfast, salads, wraps, and more. Open for Re-Branding. Not a franchise, with training provided. Potential to add an outdoor patio for 25-30 seats. Additional income streams through platforms like DoorDash and SkipTheDishes. Rent is $3,061.46 net, with a 5-year lease in place and an option to renew. (id:50886)
Pontis Realty Inc.
7 Chiffon Street
Vaughan, Ontario
Discover your ideal home in this modern three-storey townhome in Vaughan, perfect for families and professionals. Featuring three spacious bedrooms and three stylish bathrooms, the open-concept layout seamlessly connects the chef-inspired kitchen, dining area, and living room, all enhanced by granite countertops and stainless steel appliances. Enjoy outdoor relaxation on the generous balcony, and benefit from a luxurious primary bedroom with a private ensuite. The versatile lower level is perfect for a home office or cozy retreat. With parking for two vehicles and a convenient location near York University, Humber College, and Highways 407 and 400, this townhome offers a stylish and practical living experience. Dont miss out on your dream home! **** EXTRAS **** S/S applainces, washer, dryer, all electric fixtures & window coverings. POTL fee is $167.65/month. (id:50886)
Kingsway Real Estate
402 - 58 Adam Sellers Street
Markham, Ontario
Welcome to 4 years New Condo Built By Mattamy Homes, Featuring 2 Beds, 2 Full Baths, Open Concept Functional Split Bedroom Layout 869 Sqt, 9 Ft Ceiling ,Laminate Floor throughout, Upgraded Kitchen Granite counter & Breakfast bar, Stainless Steel Appliances, Bathroom Vanity/Tiles, W/I Closet In Master Bedroom, And 83 Sq Ft Enclosed Balcony with Glass Windows for all Seasons. Walking Distance To Cornell Community Centre And Park, Markham Stouffville Hospital, Library, Cornell Viva Bus Terminal, And Schools. 1 Parking And 1 Locker ,Rogers WIFI Included. **** EXTRAS **** Rogers Ignite Internet (Included ). Amenities Include: Fitness Centre, Entertainment Lounge, Rooftop/Outdoor Space. (id:50886)
Real One Realty Inc.
306 - 3121 Sheppard Avenue E
Toronto, Ontario
Discover this stunning 2-bedroom, 2-bathroom corner unit in the highly coveted WISH Condos, located at the southeast corner of Pharmacy and Sheppard in Toronto. Offering 845 sq ft of beautifully designed living space, plus an additional 100 sq ft park-view balcony, this unit stands out with its impressive 9 ft ceilings and modern, high-end finishes. The bright, open-concept layout features elegant hardwood floors, a sleek kitchen equipped with stainless steel appliances, quartz countertops, and the convenience of ensuite laundry. The primary bedroom includes a private ensuite for ultimate comfort and privacy. This unit also comes with a large storage locker and one parking spot. Residents enjoy an array of amenities, including a party room, rec room, games room, fitness room and a rooftop terrace. The WISH Condos also offer concierge services, onsite security and guest suites. Located in a prime area, this unit offers a perfect blend of luxury, convenience, and vibrant city living. (id:50886)
Royal LePage Associates Realty
2201 - 30 Harrison Garden Boulevard
Toronto, Ontario
Luxury menkes at uptown North York. Spacious, clean, bright 2 bedroom, 2 full baths. Condo unit ideally located at Yonge/Sheppard/401. Easy access to to 401, short walk to subway, restaurants, library and shops. Well appointed unit with lots of natural light, split bedrooms, open balcony with great view. 24 hrs concierge. One short ride to Downtown Toronto. **** EXTRAS **** Fridge, stove, B/I D/W, B/I microwave, washer, dryer, All Elf's, all window covers. Under ground parking. Tenant to pay utilites. (id:50886)
Century 21 Innovative Realty Inc.
912 - 118 Merchants' Wharf
Toronto, Ontario
Feast Your Eyes on Breathtaking Vistas of the Lake from Your Condo Oasis with an Expansive 800 Square Foot Terrace, Complemented by Meticulously Curated Finishes That Redefine Luxury at Tridels Aquabella Condos. Seamlessly Integrated Stainless Steel Appliances Grace the Chef's Kitchen Featuring a Premium Gas Stove. Nestled Along the Waterfront, Mere Steps Away from the Picturesque Water's Edge Promenade and the Serene Sugar Beach, Surrounded by an Array of Exquisite Dining Options and Upscale Boutiques. Adjacent to the Waterfront Innovation Centre and Within Walking Distance to the Vibrant Financial District, Charming Distillery District, Iconic Air Canada Centre, Rogers Centre, and the Bustling Downtown Core. (id:50886)
Right At Home Realty
P3,#69 - 42 Charles Street E
Toronto, Ontario
A great opportunity to own a parking space at this prime location. It offers not only the convenience of secure parking but also a valuable asset that can enhance the resale value of your property. Alternatively, it presents an excellent investment opportunity, generating a steady income stream. Don't miss the chance to add this highly sought-after amenity to your portfolio! To purchase the buyer must be a suit owner of 42 Charles St (Casa II) or 50 Charles St (Casa III) or be purchasing a suit together with this parking space. (id:50886)
Forest Hill Real Estate Inc.
2006 - 181 Wynford Drive
Toronto, Ontario
Welcome Home To Your Beautiful Unit In Tridels Accolades Condominium. The West Exposure Allows You To Enjoy Breathtaking Sunset Views Overlooking The Aga Khan Park And Ismaili Center. The Unit Is Complete With Open Concept Living Space, A Spacious Bedroom, 4PcWashroom And Large Den. Ideal For Working From Home. This Condo Provides 24Hr Concierge, Fitness Room, Guest Suite, Party Room And More!Perfect Location Close To All Amenities **** EXTRAS **** Fridge, Stove, Dishwasher & Microwave. Washer & Dryer. 1 Underground Parking Spot. For Tenants Use. (id:50886)
Royal Heritage Realty Ltd.
3108 - 88 Blue Jays Way
Toronto, Ontario
Luxury living at Bisha Private Residences! Spacious 2bed/2bath suite with most desirable SW corner views of the CN Tower, Rogers Centre, downtown and the lake. $$$ Upgrades by Professional Designer and Could be Sold as a Fully furnished & turn key ready for an executive rental or enjoy the boutique lifestyle of King West. 1 parking & 1 locker included.EXTRAS: Amenities include: rooftop lounge/infinity pool, gym, catering kitchen accompanied by ground floor cafe and restaurants. Welcome to Torontos trendiest address. Custom drop ceilings, Pot lights, Custom Cabinetary and Custom Drapery. (id:50886)
RE/MAX Hallmark Ari Zadegan Group Realty
2103 - 31 Bales Avenue
Toronto, Ontario
Ideal Large One PLus Den Condo Unit Located In The Heart Of North York At Yonge/Shepperd. The Den Is A Rarely Found Spacious Solarium. It Features Floor-To-Ceiling Windows And Door, Making It Ideal As A Bright And Cozy Bedroom Or A Private Home Office. Unlike Typical Dens, It Is Bathed In Natural Light. The West-Facing Balcony, Lined With Wooden Deck Tiles, Is The Perfect Spot To Unwind And Soak In The Golden Hues Of The Sunset. The Unit Has Been Freshly Painted,Offering A Clean And Updated Look, It Is Ready For You To Move In. The Layout Is Compact And Functional, With No Wasted Space. One Parking And One Locker Are Included. Just Minutes Walk To Subway, Shopping, Banks, Restaurants, Fitness Centers, Entertainment etc. Easy Access To Highway. A Quality Menkes Building With Swimming Pool, Gym, Parting Rm, Billiard Rm, Visitor Parking and More. **** EXTRAS **** Fridge, Stove, Dishwasher, Two Microwaves( Sold AS IS) , Washer & Dryer, All Elf's, All Window Coverings. (id:50886)
Homelife New World Realty Inc.
811 - 28 Harrison Garden Boulevard
Toronto, Ontario
Prime Location at Yonge & 401. Spacious, Bright 2 Bdrm 2 Bath w/ Parking. This Unit Boasts Tasteful Upgrades In The Kitchen And Throughout. Stunning North East view of the park and greenery. Easy Access to Subway, HWY 401/404/DVP, Parks, Restaurants, Shops, Grocery, LCBO. Relax On The Balcony,Great Place For Breakfast Or Dinner! Dont Miss Out On This One! **** EXTRAS **** SS Appliances: Fridge, Range, OTR Microwave, Dishwasher, Washer/Dryer, All window coverings, All ELF's which are fixed to the unit. (id:50886)
Elevate Real Estate
255 Northfield Drive E Unit# 305
Waterloo, Ontario
Discover this prestigious Blackstone Condos in Waterloo East! This premium unit in Building 255 allows for in unit temperature control! 865 sqft of contemporary living, including a private balcony, soaring 9' ceilings & expansive windows that fill the space with natural light. This open-concept floor plan offers the most efficient use of space, seamlessly connection the kitchen, dining & living areas, making the layout both functional & inviting. The kitchen offers ample white cabinetry, quartz countertops, stainless steel appliances, & stylish subway tile backsplash with quality wood grain laminate flooring throughout. This spacious unit boasts 2 bedrooms, one with an ensuite bathroom, the other with a walk-in closet. 2 full 4 piece bathrooms in total & the convenience of in-suite laundry. As a resident, enjoy full access to upscale amenities including full equipped fitness center, co-working space, event room, & bike room. Keyless entry24/7 security, & Rogers Ignite Internet. Heat & parking included! Relax at the Nord Building's terrace, equipped with BBQs, a gas fire pit, loungers, and enjoy the beautifully designed courtyard below. Just steps away from Browns Social House, shops, and other services, and close proximity to major highways, the LRT, St. Jacobs Farmers' Market, shopping, restaurants, parks, and trails, this is the perfect home for those seeking convenience and modern living. Looking for AAA tenants to enjoy all that this exceptional condo has to offer! (id:50886)
RE/MAX Twin City Realty Inc.
27709 Hwy 28 S
Faraday, Ontario
Paudash Lake! Business opportunity! Landing Point Marine is a well established, well maintained Marina and looking for a new owner. Situated on a 1 acre lot with 350ft of waterfront invites lots of possibilities! Currently, the property features two covered boat storage units, a 36x41' garage with attached shop/office (18x32'). The septic has been upgraded and there are 3 separate electrical meters. The large 3 bedroom home is currently rented, and the showroom in front of the home is also rented. Current owner is wanting to slow down but willing to assist in the transition. Great potential! (id:50886)
RE/MAX Country Classics Ltd.
0 S Dummer 4th Line Rd Road
Douro-Dummer, Ontario
Discover the perfect canvas for your dream home on this stunning 2-acre vacant land parcel, nestled in an extremely private and tranquil setting. Surrounded by lush forests, this idyllic lot offers a serene escape from the hustle and bustle of daily life. With an abundance of nearby trails and picturesque lakes including desirable Stony Lake, nature enthusiasts will find endless opportunities for exploration and outdoor adventures. Build your sanctuary here, where you can enjoy peace, privacy, and the beauty of the great outdoors every day. Here is your chance to create your own haven in nature! (id:50886)
Coldwell Banker Electric Realty
3247 Flinton Road
Addington Highlands, Ontario
Welcome home! This charming 3 bedroom board & batten home sits back away from the road on a 6+ acre private park like setting. Unique rustic design that boast an open concept kitchen/dining/living room with cathedral ceiling and walk out to veranda overlooking the manicured yard & gardens. Large 4pc bath & generous primary bedroom with double closet with built in cabinet. Upstairs features a lovely open loft area and 2 spacious bedrooms. Enclosed porch with laundry and plenty of storage. Full unfinished basement that does get wet. Lot's of updates including new flooring on main level and loft, some new trim, painting, new eaves troughs and pump in well. Quaint Bunkie and a house trailer for all your guests. Enjoy being surrounded by nature as you sit on your veranda or walk the trails on this quiet and peaceful lot. Great location only minutes away from pristine lakes, miles of ATV trails & Bon Echo Park. Make this charming property your next home. (id:50886)
RE/MAX Quinte Ltd.
Ptlt 19 Concession 6 N Road
Meaford, Ontario
40 Acres just outside Owen Sound with an APPROVED BUILDING PERMIT for a 2,370 square foot home, plus a detached garage. Mostly clear land with western views. Located on a quiet road, just steps to the Tom Thompson Trail. House plans and approved Development Permit are included. Changes to plans/permits can be made. HST applicable to sale. (id:50886)
Royal LePage Rcr Realty
A204 - 216 Plains Road W
Burlington, Ontario
Welcome to this beautifully renovated, spacious 1200 sqft 2-bedroom, 2-bathroom condo, perfectly situated in one of Burlington's most sought-after neighbourhoods. Every detail has been meticulously updated to offer a blend of comfort, elegance, and contemporary design. Step into the open-concept living space, featuring brand-new pot lights, engineered hardwood flooring (in main areas), sleek fixtures and large windows, opening up to your private balcony. The gourmet kitchen boasts quartz countertops, and ample storageperfect for entertaining or preparing a quiet meal at home. Located just steps away from trendy shops, top-rated restaurants, serene parks, and the picturesque Lasalle Marina, this condo offers unparalleled convenience and lifestyle. With easy access to public transit (Aldershot Go) and major highways, commuting is a breeze. The communal clubhouse is the perfect place to enjoy a game of cards, partake in condo events, watch movies, or relax with a good book in the private library. Includes 1 underground parking and 1 locker. Dont miss your chance to call this gem homeschedule your private showing today! (id:50886)
Keller Williams Edge Realty
60 Rodgers Rd
Dryden, Ontario
A rare find this 7.5-acre rural lot in the city limits offers up a 16’ x 20’ building situated at the entrance of the property. To the East cross a small creek to the deer stand and other trails within the property. A cleared trail to the top Northeast portion of the property offers a great viewing area or a place to build a forever home. Gravel driveway. Hydro available. Zoned Rural Residential. Dead end road with cul-de-sac. (id:50886)
Sunset Country Realty Inc.
103 920 Tungsten St
Thunder Bay, Ontario
Nicely appointed office space in move in condition. Three private offices, board room and open space for flexible work stations. Small lunch counter. Well kept and well managed building with ample parking. Convenient inter-city location. Office furniture is negotiable with possession March 2025. Additional rent estimated at $825 per month including taxes, gas, maintenance etc. Hydro is separately metered and estimated at $150 per month. This is a sub lease which runs to 8/31/2028 (id:50886)
Royal LePage Lannon Realty
46 Kinross Street
Haldimand, Ontario
This stunning 4-bedroom home in Caledonia is a perfect choice for a multi-generational family seeking both space and privacy. With an abundance of square footage of living space, this home features an expansive layout that accommodates everyones needs. The main floor boasts a spacious open-concept living, dining, and kitchen area ideal for family gatherings and entertaining. The well-appointed kitchen includes modern appliances, plenty of counter space, and a large island perfect for meal prep and socializing.The real gem of this home is the fully functional in-law suite, offering separate living quarters with its own private living space. Complete with a kitchen, living room, bedroom, and full bathroom, this suite ensures independence and comfort for extended family members, or guests. Upstairs, you will find 2 generously sized bedrooms, including a master suite with an ensuite bath and walk-in closet. The additional bedrooms offer ample living space and would be perfect for children or home offices.Located in a family-friendly neighborhood with parks, schools, and shopping nearby, this home combines modern convenience with the tranquility of suburban life. Whether you're looking to live together while maintaining privacy, or seeking flexibility, this home has it all. Don't miss your chance to see it schedule a viewing today! (id:50886)
RE/MAX Niagara Realty Ltd
Pt Lt 4 Queenston Road
Niagara-On-The-Lake, Ontario
14.91 ACRES OF SURPLUS FEDERAL GOVERNMENT LAND FOR SALE ALONG THE QEW AT THE GARDEN CITY SKYWAY. LAND IS SITUATED IN BETWEEN YORK ROAD AND QUEENSTON ROAD (IN BETWEEN AIRPORT ROAD AND COONS ROAD). ZONED SERVICE COMMERCIAL (C3) AND RURAL (A). LAND IS BEING SOLD AS-IS. BUYER TO DO THEIR OWN DUE DILIGENCE AND SATISFY THEMSELVES AS THERE ARE NO REPRESENTATIONS OR WARRANTIES FROM THE SELLER. THIS PRIME DEVELOPMENT LAND IS LOCATED IN CLOSE PROXIMITY TO THE BRAND-NEW DIVERGING DIAMOND INTERCHANGE, ROUNDABOUT AT GLENDALE AVE/YORK RD, NEW COMMUTER CARPOOL LOT, BASS PRO AND OUTLET COLLECTION AT NIAGARA, WHITE OAKS RESORT AND SPA, NIAGARA COLLEGE, HILTON GARDEN INN, HOLIDAY INN, STAYBRIDGE SUITES AND MANY OTHER NATIONAL NAMES. SELLER'S DIRECTION IS ANY WRITTEN, SIGNED OFFERS MUST BE ON THE SELLER'S STANDARD AGREEMENT OF PURCHASE AND SALE. NO CONVEYANCE OF ANY WRITTEN, SIGNED OFFERS BEFORE FEBRUARY 14, 2025 AND MUST BE IRREVOCABLE FOR 15 BUSINESS DAYS FOLLOWING FEBRUARY 14, 2025. (id:50886)
Revel Realty Inc.





