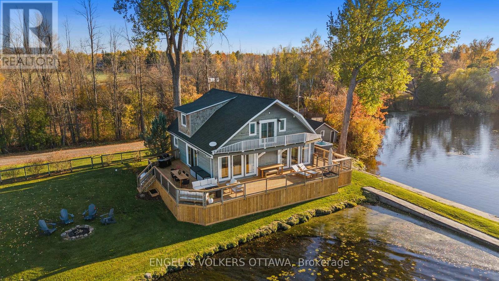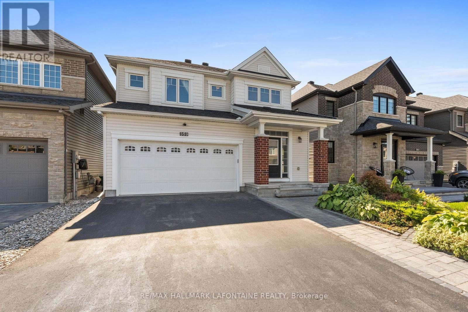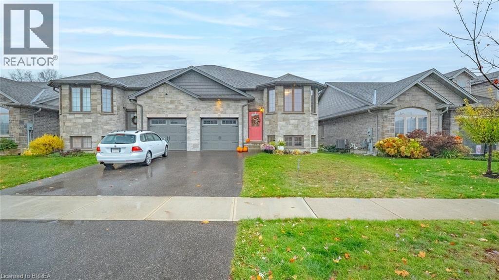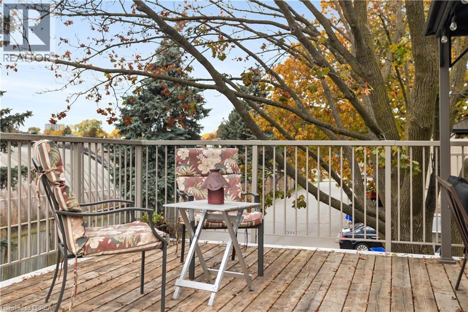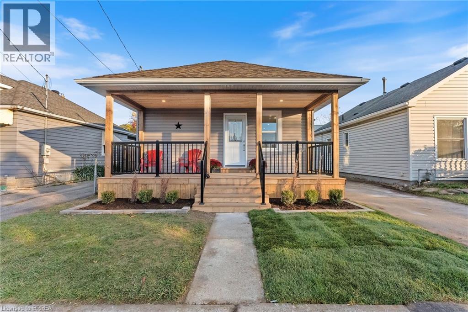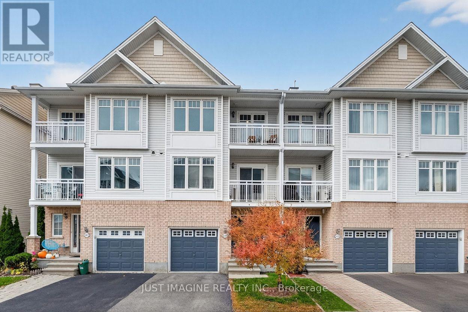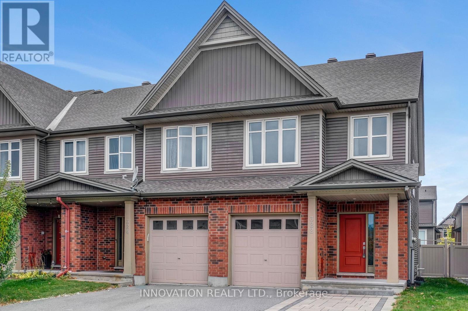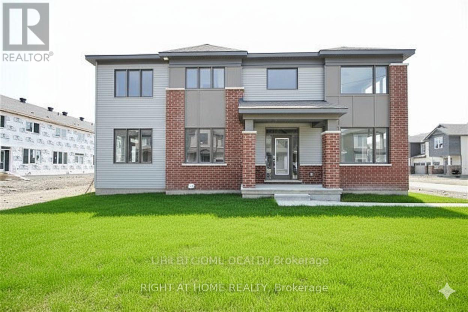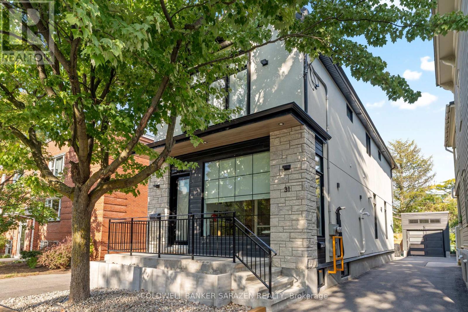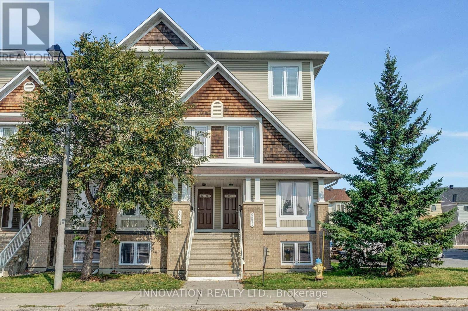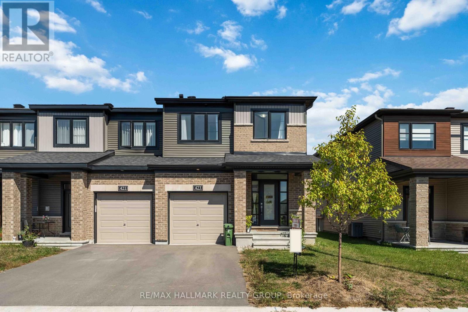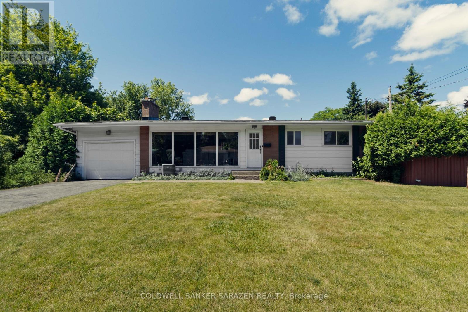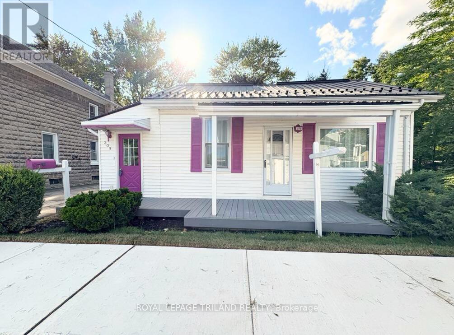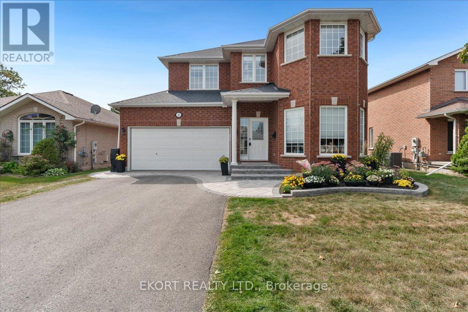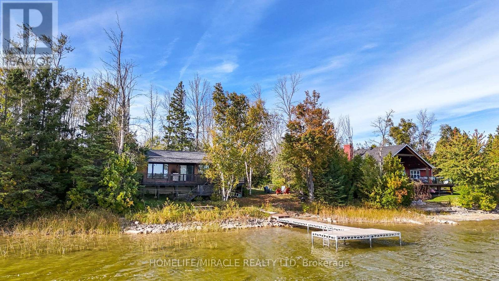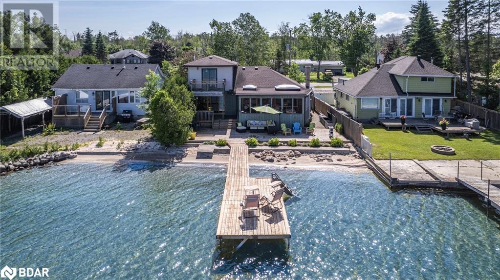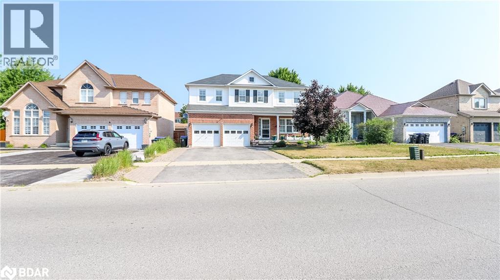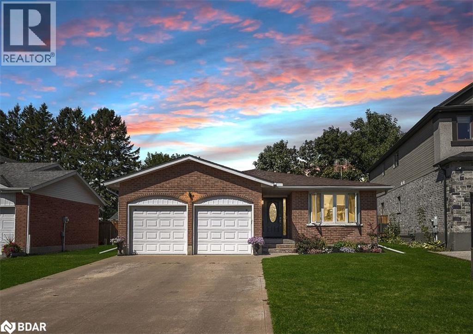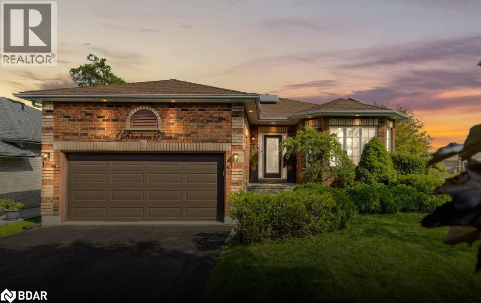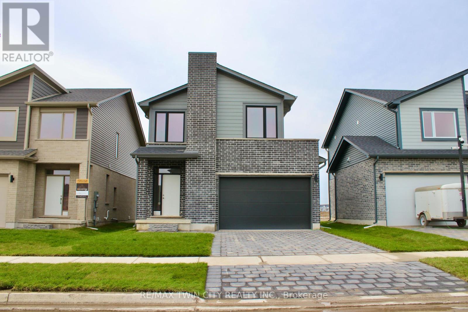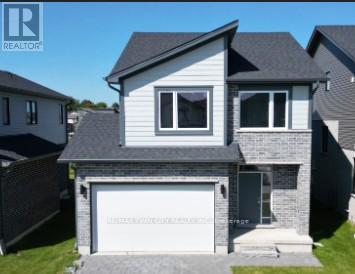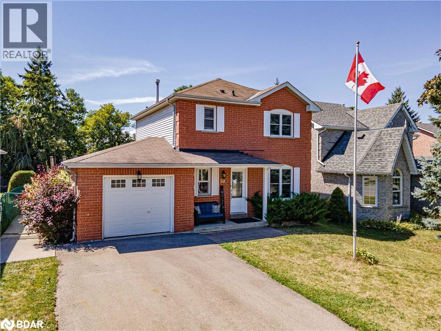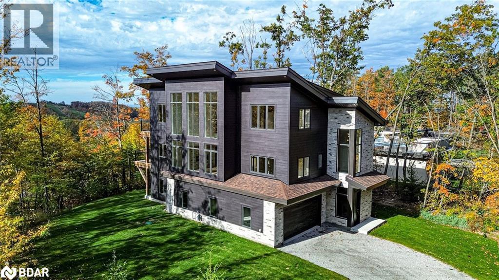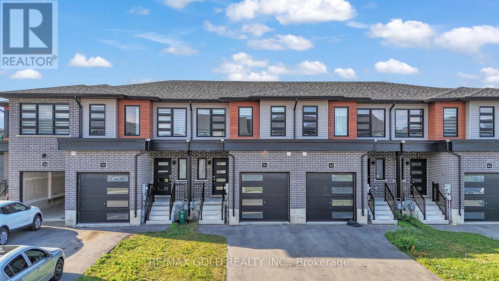3882 Lannin Lane
North Grenville, Ontario
The Pier House - designer waterfront living on the Rideau River. This 4-bedroom retreat offers nearly 200 ft of pristine shoreline along the Long Reach, 30km of lock-free boating, with sunset views across the water toward Baxter Conservation Area. Elevated by luxury finishes and extensive updates, the home features a striking great room with floor-to-ceiling windows, custom built-ins, and a modern fireplace. The kitchen blends walnut butcherblock counters and a quartz island for a warm, modern aesthetic. A major renovation in 2022 introduced engineered hardwood throughout, new trim, doors, and a fully redesigned primary suite with spa-inspired ensuite and walk-in closet. Roof(2024), decking(2025), and front door(2024) all recently replaced; new hot tub (2025) with warranty. Updated electrical and advanced RO + UV water purification systems ensure turnkey peace of mind. The home's expansive wrap-around deck provides the ultimate outdoor living experience, thoughtfully designed with multiple zones for relaxing and entertaining - from casual lounging and dining areas to a dedicated BBQ space. A built-in wood bar with high stools adds a resort-like touch, perfect for enjoying evening drinks overlooking the water. Easy boating with a private boathouse, and in winter, enjoy skating, cross-country skiing, and snowmobiling right from your shoreline. Conveniently located with quick access to Highway 416 - just 30 minutes to downtown Ottawa, 15 minutes to Manotick, and 10 minutes to Kemptville. (id:50886)
Engel & Volkers Ottawa
359 Hepatica Way
Ottawa, Ontario
Welcome to 359 Hepatica Way, a 2016 Minto build offering 4 bedrooms, 2.5 bathrooms, and a family-friendly layout in a desirable community. The main level features hardwood floors, a bright open dining and living space, and a modern kitchen with extended cabinetry, stainless steel appliances, and a large island perfect for entertaining. Upstairs you'll find four spacious bedrooms, including a primary suite with walk-in closet and private ensuite. Convenient second-floor laundry adds everyday ease. The finished basement provides additional living space with a rough-in for a future bathroom. Step outside to a low-maintenance yard with a deck and shed, ideal for summer gatherings. Located close to schools, parks, and amenities, this move-in ready home offers comfort and convenience in a sought-after setting. 24H Irrevocable with all offers. (id:50886)
RE/MAX Hallmark Lafontaine Realty
32 Schuyler Street
Paris, Ontario
Welcome to 32 Schuyler Street, Paris! Located in the highly sought-after north end of Paris, this beautifully upgraded semi-detached home offers a perfect blend of comfort and style in a terrific family neighbourhood. Featuring 2+1 bedrooms and 2 full bathrooms, this open-concept home boasts 9-foot ceilings, modern finishes, and a bright, spacious layout. The kitchen is complete with granite countertops, black stainless steel appliances, and a seamless flow into the dining and living areas. Enjoy the warmth of two gas fireplaces—one on each level—and a fully finished lower level offering additional living space, a third bedroom, a full bathroom, and a custom built-in office area. Outside, you’ll find a private, fully fenced backyard with a 152 ft deep lot—perfect for family gatherings, kids, or pets. Additional features include a single-car garage and close proximity to schools, parks, and all amenities. An ideal opportunity for families, professionals, or downsizers seeking a move-in-ready home in one of Paris’s most desirable communities. (id:50886)
RE/MAX Twin City Realty Inc
65 Glamis Street Unit# 17
Cambridge, Ontario
Welcome to this bright and spacious 3-bedroom, 2-bath two-story condo perfectly located in highly sought-after North Galt! Featuring a modern open-concept layout, and large window offering plenty of sunshine that overlooks a quiet pathway. A spacious kitchen with ample cabinetry and a casual dining area opens seamlessly to a warm, inviting living room. You can step out to a bright, open-air retreat patio perfect for morning coffee or entertaining. Upstairs you’ll find three generous bedrooms, including a primary suite with great closet space. The location is just minutes from Hwy 401, shopping, schools, and parks, making this home ideal for commuters, first-time buyers, or investors. Enjoy the convenience of in-unit laundry, parking, and low-maintenance living. Move-in ready, and priced to sell— urban sophistication and effortless living — everything you need, just steps from your door. Don’t miss your chance to call this North Galt condo home. (id:50886)
RE/MAX Twin City Realty Inc.
25 Dundee Street
Brantford, Ontario
Welcome to 25 Dundee Street, Brantford.This beautifully renovated 3-bedroom, 2-bathroom bungalow is fully updated and move-in ready for you and your family. Located in a family-friendly neighbourhood, the home is close to all major amenities — including grocery stores, top-rated schools, parks, the public library, restaurants, easy Highway 403 access, and the world-class Wayne Gretzky Sports Centre. Step inside to a bright, open-concept layout featuring a brand-new kitchen with a breakfast peninsula, stainless steel appliances, a separate dining area, and a spacious living room. Recent upgrades include a 100-amp breaker panel, new windows (2025), roof (2025), and doors (2025), high-efficiency furnace (2025), luxury vinyl plank flooring, LED pot light and much more. The fully finished basement offers exceptional versatility, complete with a large bedroom and walk-in closet, a recreation room, a modern bathroom with a glass shower, and a generous laundry area. A separate side entrance provides excellent potential for an in-law suite or rental opportunity. Outside, enjoy a 15' x 25' solid block workshop with new windows and an insulated garage door — perfect for a workshop, business, hobbies, or extra storage. The spacious backyard features a lovely patio, ideal for relaxing or entertaining on warm summer evenings. Don’t miss your chance to make this stunning home yours — schedule your private viewing today! (id:50886)
RE/MAX Twin City Realty Inc
105 Caithness Private
Ottawa, Ontario
Tucked away in a quiet enclave in Chapel Hill South, this 3-storey townhome has 2 bedrooms, 2 baths, an attached 1-car garage, and driveway parking for a second vehicle. The main floor has a bonus room; ideal for a home-based business, office, hobby room, or exercise room. There is also a powder room, double coat closet, and inside access to the garage on the main level. Natural light pours through the oversized windows on the second level. The kitchen has stainless steel appliances, ample cabinetry, a glass backsplash, and a tiered breakfast bar overlooking the living room. The dining room has patio doors that lead to a charming East-facing balcony. The large primary bedroom has a walk-in closet, and a spacious balcony to enjoy the morning sun or a cocktail in the evening. An additional bedroom, and a 4-piece bath with a Roman tub and walk-in shower complete the top level. A large laundry room is in the basement, along with several storage options. A fantastic location for those with an active lifestyle! Walking distance to parks, trails, and schools. Public transit and a Park and Ride are nearby, and just a few minutes to all amenities in Orleans. Enjoy easy access to Hwy 417 from Innes Rd. This home is in immaculate condition; freshly cleaned and painted, and move-in ready. This vibrant community is known for its great schools, trails, and friendly neighbours! (id:50886)
Just Imagine Realty Inc.
322 Fergus Crescent
Ottawa, Ontario
Absolutely stunning! 3 Bedrooms, 3 Bathrooms End unit townhouse, ideally located in Barhaven, close to Costco Shopping Centre, & HWY 416. Features welcoming floor plan, gleaming Hardwood floors in main floor, gourmet kitchen with upgraded cabinets, quartz countertops & S/S appliances, patio door leads to a fenced private backyard with large deck, professionally finished huge family room with Gas Fireplace in lower level, fabulous Master Bedroom with a beautiful 4 pce en suite, good size secondary bedrooms with a full bathroom. Extended driveway with nice interlock, vacant easy to show. (id:50886)
Innovation Realty Ltd.
201 Billrian Crescent
Ottawa, Ontario
Welcome to 201 Billrian Cres in Kanata! Pristine corner townhome from Mattamy offers over 2000 SQFT of living space with a finished basement. Enjoy the benefits of a corner house with 3 beds + main floor office, 4 bath, finished basement with 3rd full bathroom. Kitchen with upgraded white cabinets, stainless steel appliances, island with a breakfast bar. The main floor office is perfect for work from home. Laminate and ceramic floor on the main. Second-floor large primary bedroom overlooking the backyard, with en-suite and walk-in closet. 2 more well-sized bedrooms, main bathroom, and conveniently located 2nd-floor laundry room. Finished basement with family room, full bathroom, and ample storage space. Located close to Hwy 417, Tanger Outlet shopping mall, Costco, and the Kanata IT sector. Tenants are responsible for utilities and hot water tank rental. NO PETS or SMOK. A/C and appliances are installed, and modern window covering will be installed. Pictures are from the previous listing, and a few of them are virtually staged. (id:50886)
Right At Home Realty
B - 31 Commanda Way
Ottawa, Ontario
Welcome to 31 Commanda Way, Unit B - a charming Barry Hobin Design 1-bedroom, 1-bath LOWER UNIT located in the heart of Lindenlea. Enjoy your private entrance to this well-maintained modern space featuring hardwood flooring throughout. Just steps from Beechwood's vibrant coffee shops, boutiques/restaurants, a short walk to the scenic Rideau River pathways, and with easy access to downtown and transit, the location is hard to beat.At the heart of the unit is a gourmet kitchen with quartz countertops and stainless steel appliances, perfect for everyday cooking or entertaining. Additional features include in-floor heating throughout, in-unit laundry, a utility room plus separate storage room, and pot lights throughout for a modern touch. Water included. Street parking available. (id:50886)
Coldwell Banker Sarazen Realty
49 - 507 B Chapman Mills Drive
Ottawa, Ontario
Gorgeous & very well maintained 2 bedroom end unit stacked home, in the desired area of Barrhaven, occupied by the original owner. This home offers open concept main floor, spacious Living room & Dining room, warm and stylish engineered hardwood flooring , kitchen with SS appliances & eating area and patio door leads to a private balcony. Second floor features spacious and bright primary bedroom with 4 pc ensuite, good size secondary bedroom, 4 pc main bathroom & laundry. Owned hot water tank, smart thermostat, one owned parking spot is included and plenty of visitor parking available next to the units. Transit is just steps away. Grocery stores, parks, gyms, restaurants, and multiple English and French schools are all within a 10-minute walk. Condo fees include exterior insurance and common area maintenance. Perfect for first-time buyers and investors, flexible closing! (id:50886)
Innovation Realty Ltd.
423 Silicon Way
Ottawa, Ontario
Available November 1. Spacious and bright end-unit townhome with 4 bedroom, located minutes from the Hi-Tech Park, schools, shopping, and Hwy 417. The main floor offers 9 ceilings, hardwood flooring, and an open-concept layout with a modern kitchen, sleek cabinetry, and adjoining living and breakfast areas. Upstairs, you'll find 4 bedrooms - ideal for family living or a home office - featuring a primary suite with walk-in closet and ensuite, plus a full bath, and convenient laundry. The fully finished basement adds extra living space with natural light and a 2-piece bath, perfect for a recreation room or entertainment. Just move in and enjoy! (id:50886)
RE/MAX Hallmark Realty Group
18 Stinson Avenue
Ottawa, Ontario
18 STINSON. Grande 4 bdrm/2 bath Bungalow with Corner 70 ft lot, in ground pool, private back yard, floor to ceiling fireplace, huge front window, formal diningrm, newer main bathroom, 2nd bath in basement, recm, attach garage and fin bsmt. Bright and Spacious. (id:50886)
Coldwell Banker Sarazen Realty
209 Water Street
Lucan Biddulph, Ontario
Perfect Starter Home in the Heart of Lucan! This charming, updated century bungalow is an ideal opportunity for first-time buyers looking to break into the market with style and comfort. This one-storey home is nestled beside a peaceful creek and surrounded by a beautifully landscaped yard, mature trees, and a private setting that is perfect for relaxing or entertaining. The eye-catching white exterior, vibrant gardens, and spacious driveway lead to a detached garage, and yard complete with a new deck, patio, and storage shed. Inside, youll find all the modern upgrades youve been looking for: new flooring, kitchen & bathroom countertops, toilet, rain shower head, refreshed kitchen cabinets, updated lighting and fixtures, basement floor, and a bright, neutral paint palette thats ready for your personal touch. Enjoy a functional layout that includes a mudroom, main floor laundry, 2 bedrooms, a spacious eat-in kitchen, and both a living room and a cozy family room with a natural gas fireplace. Formerly a 3 bedroom home, the space offers flexibility to create your ideal floor plan. The open-concept design makes the space feel large and inviting, and one-floor living makes this home desirable for young families and retirees alike. With a maintenance-free metal roof, composite deck, and countless updates, this home is truly move-in ready. Located just off Main Street in the growing town of Lucan, youll have easy access to new amenities, schools, and shopsall while enjoying the charm of small-town living. Don't miss this opportunity to start your homeownership journey in a welcoming community! (id:50886)
Royal LePage Triland Realty
22 Linden Lane
Belleville, Ontario
NEW PRICE on this Beautiful 4 bedroom family home that has been very well maintained! High ceilings, large windows, gleaming hardwood floors throughout the main and second floor, this home is bright and warm. Very spacious bedrooms (hardwood floors!), convenient laundry room on the second floor, large and inviting dining room and lovely family room with gas fireplace. Downstairs is a cozy in-law suite with an electric fireplace, kitchenette has fridge, sink, and microwave oven. Updates include the primary bedroom ensuite, kitchen has granite countertops, hi-eff furnace and HRV 2023, most windows, attic insulation increased 2024, shingles 2019. Large deck off the kitchen leads to the beautiful gardens and private pergola. Unique and functional layout, but more than that this home has been loved and it truly shows! Freshly painted garage and front door make for wonderful curb appeal!! (id:50886)
Ekort Realty Ltd.
68 Miller Lake Shore Road
Northern Bruce Peninsula, Ontario
Great Opportunity to own Waterfront four-season, beautiful, spacious, well kept home on the shore of Miller Lake. Wake up to the soothing sight of the sun rising over the glistening waters of the beautiful lake. The spacious, large size deck overlooking the water, is perfect for outdoor entertaining. This three bedroom home has been thoroughly renovated within the past few years: . The heart of the home, the kitchen, has been recently updated to feature modern appliances, ample storage with 2 pantries and lots of cabinets, and a stylish design. Miller Lake is renowned for its abundant opportunities for water activities such as boating, fishing, water skiing, swimming, kayaking, canoeing and paddleboarding lot more . Explore the beauty of the surrounding nature and create lasting memories. (id:50886)
Homelife/miracle Realty Ltd
2617 Leonard Street
Innisfil, Ontario
This charming 1½-storey home offers the perfect blend of comfort, character, and stunning water views with direct access to your own hard sand beach with crystal clear water. With 4 bedrooms and 2 full bathrooms, including a private second floor primary suite featuring a 3-piece ensuite and walkout to a deck overlooking the lake, this home is designed for relaxed living and entertaining. The spacious layout includes a generous dining room—perfect for hosting family dinners or entertaining guests and the living area is warm and inviting with a wood-burning fireplace and views of the water. The kitchen is perfectly positioned, offering functionality with scenic views that make time spent there a pleasure. A bright, screened-in Muskoka room with skylights extends the living space and offers a peaceful spot to unwind, also an ideal spot for morning coffee or evening gatherings, while the large waterside deck is perfect for entertaining or soaking up the sun and offers direct access to a sandy beach perfect for swimming, paddle boarding and water play. High efficiency gas boiler system heating. Conveniently located just minutes from shopping, parks, and the GO Train, this beautiful lakeside home combines year-round comfort with vacation-style living. (id:50886)
RE/MAX Hallmark Chay Realty Brokerage
14 Gold Park Gate
Essa, Ontario
Welcome to 14 Gold Park Gate in the sought after 5th Line subdivision of Angus. Conveniently located, it is only minutes from local amenities and CFB Borden and 15 minutes from the 400 HWY and the Big Box Shopping District. This 4 bedroom home has plenty of room for a growing family or extended family setting. The kitchen and dining area of the main floor is the focal point of the home. The kitchen is designed around the family chef...plenty of room to work, granite counters, extensive storage and cabinetry, gas stove and a large center work island. The dining room has plenty of room and will fit the entire family for the holiday gatherings. The kitchen/dining area leads out to the deck with gazebo and off to the fenced yard with plenty of gardens, mature fruit trees and a sprinkler system to assist. A built-in gas line for the bbq adds for a convenient touch. The main floor is completed with a powder room and a second exit directly into the gazebo. The hardwood stairs lead to the second floor where all the bedrooms are generously sized and feature hardwood flooring. The primary bedroom features a 4 piece ensuite, walk-in closet and is located at the back of the home for a quite setting. An additional 4 piece bath and laundry complete this floor. The basement level is framed and drywalled waiting for your personal touches. Additional bedrooms? Theatre room? The potential is only limited by your imagination. There are many bonuses to this home.....hardwood throughout, carpetless home, granite counters, California shutters throughout, hot water on demand (owned), water softener, 7 stage reverse osmosis water treatment system, gas bbq hook up on deck +++ and the size needed for a large family. (id:50886)
RE/MAX Hallmark Chay Realty Brokerage
286 Tagge Crescent
Kitchener, Ontario
The Ultimate Entertainers Haven -- Step into 286 Tagge Cres and discover a home designed for gatherings, celebrations, and everyday living. This spacious 3+ bedroom, 3 bath,4 level back split spanning 2,470 sq. ft. has been impeccably maintained and thoughtfully updated with brand-new flooring throughout for a seamless living experience. The gourmet kitchen boasts granite counters, custom cabinetry and stainless appliances, and has a walkout to the private backyard, making it as functional as it is stylish. Upstairs, you'll find 3 generous sized bedrooms with big windows & large closets and two full baths providing ample space for the whole family to get ready for their day. But the showpiece of this home is the massive family room complete with custom bar, wine fridge & Kegerator, bar seating for four, cozy gas fireplace, pot lights, and a new pool table -- all set up so you never miss a moment of the big game or a night of fun with friends or family. Nestled on a quiet crescent in Bridgeport, just steps to the Grand River and walking trails, this home pairs modern amenities with a warm, welcoming neighbourhood. Whether you're hosting a crowd or relaxing with family, this property delivers it all. (id:50886)
Keller Williams Co-Elevation Realty
1 Bloxham Place
Barrie, Ontario
Welcome to 1 Bloxham Place a beautifully maintained all-brick bungalow on a desirable corner lot in sought-after Innishore neighbourhood. Featuring 3 main floor bedrooms, including a spacious primary suite with walk-in closet and ensuite bath. the family room with vaulted ceiling and cozy gas fireplace seamlessly opens to The bright eat-in kitchen which offers a breakfast bar, and walkout to a large deck. A combined living and dining room with a big picture window creates an inviting space for gatherings. The fully finished lower level adds incredible versatility with a large rec room, additional bedroom, 3-piece bathroom, laundry room, and cold cellar. Enjoy the convenience of a double garage with inside entry to the mudroom, plus upgraded furnace (still under warranty) and energy-saving solar panels that help offset hydro and gas costs. Ceramic and hardwood floors throughout the main level add style and durability. For 10 years, 1 Bloxham Place has been the heart of this family's life - holiday pot lucks around the island, summer nights by the firepit, and walks to the park & Wilkins Beach. Neighbours who look out for each other, a backyard built for play, and spaces that welcome everyone. Now its ready for its next chapter. (id:50886)
RE/MAX Crosstown Realty Inc. Brokerage
2278 Southport Crescent
London South, Ontario
2 homes in one !! The bright main level features a large living/dining room with natural light and a chefs kitchen with ample counter space. Upstairs, the primary suite offers a private bathroom and walk-in closet, two additional bedrooms and a full bathroom. The finished basement includes an extra bedroom, bathroom, and kitchen, perfect for a rental unit or in-law suite. Its private entrance located at the side of the house ensures privacy and convenience for tenants. Ironstone's Ironclad Pricing Guarantee ensures you get: 9 main floor ceilings Ceramic tile in foyer, kitchen, finished laundry & baths Engineered hardwood floors throughout the great room Carpet in main floor bedroom, stairs to upper floors, upper areas, upper hallway(s), & bedrooms Laminate countertops in powder & bathrooms with tiled shower or 3/4 acrylic shower in each ensuite Concrete driveway . Don't miss this opportunity to own a property that offers flexibility, functionality, and the potential for additional income. Pictures shown are of the model home. Don't miss out on this exceptional opportunity make this house your forever home! .Visit our Sales Office/Model Homes at 674 Chelton Road for viewings Saturdays and Sundays from 12 PM to 4 PM . (id:50886)
RE/MAX Twin City Realty Inc.
2274 Southport Crescent N
London South, Ontario
NEW CONSTRUCTION ! CATALINA functional design offering 2046 sq ft of finished living space. This impressive home features 3 bedrooms, 2.5 baths, ,1.5 car garage and a finished rec room . Ironstone's Ironclad Pricing Guarantee ensures you get: 9 main floor ceilings Ceramic tile in foyer, kitchen, finished laundry & baths Engineered hardwood floors throughout the great room Carpet in main floor bedroom, stairs to upper floors, upper areas, upper hallway(s), & bedrooms Hard surface kitchen countertops Laminate countertops in powder & bathrooms with tiled shower or 3/4 acrylic shower in each ensuite Paved driveway Visit our Sales Office/Model Homes at 674 Chelton Rd for viewings Saturdays and Sundays from 12 PM to 4 PM. Pictures shown are of the model home. This house is ready to move in. (id:50886)
RE/MAX Twin City Realty Inc.
10 Carter Road
Barrie, Ontario
Finding the right home isn't just about the house - it’s about being part of a safe, welcoming community. Welcome to 10 Carter Rd - tucked away in a safe, family-friendly neighbourhood in south Barrie. This charming home offers 3 bedrooms, 2 bathrooms and plenty of space to create lasting family memories. Homes do NOT come up often in this area. The bright kitchen, complete with granite counter tops and backsplash, makes meal prep a pleasure and provides a walkout to the backyard. A finished basement with a cozy gas fireplace expands the living space. This home has been freshly painted in neutral tones throughout. Step outside and enjoy your private outdoor retreat. A poured concrete walkway from the kitchen leads to the backyard where you can jump from the upper deck into the 30 ft above-ground pool (only 2 years old), relax in the hot tub or gather with friends and family under the 12x14 gazebo. **The Sellers will pay for the pool to be professionally opened as well as the installation of a new sand filter in the spring. The pool also comes with a new winter cover and the hot tub offers a new cover as well. Note that the pool is heated for the cooler weather! With no sidewalks, the driveway easily accommodates 4 cars. Conveniently located steps from a neighbourhood park and close to quality schools, shopping, Highway 400 and the GO Station. This home offers the perfect blend of comfort, convenience and community. Come take a look at your next home before it is gone. (id:50886)
RE/MAX Crosstown Realty Inc. Brokerage
3316 Line 4 N
Horseshoe Valley, Ontario
2024-BUILT 4,200+ SQ FT CHALET-STYLE RESIDENCE MEETS FOUR-SEASON ADVENTURE IN HORSESHOE VALLEY! Indulge in the artistry of modern design at this custom-built 2024 home in Horseshoe Valley, capturing panoramic western views and sunsets from its commanding hilltop setting. Boasting over 4,200 sq ft of above-grade living space, this modern chalet showcases striking black Hardie Board siding, stone facade accents, a fibreglass roof, and multiple glass-railed decks designed to celebrate the surrounding scenery. The open-concept main level is ideal for entertaining, highlighted by a 24-ft vaulted ceiling, floor-to-ceiling windows, and a double-sided Napoleon fireplace connecting the great room to the dining/family areas. The gourmet kitchen features Caesarstone quartz countertops, custom two-tone cabinetry, a dramatic X-leg island, a chevron tile backsplash, a pantry, and modern lighting, all flowing to a dining area with built-in shelving and a walkout. A private main-floor office provides a peaceful workspace, while the third level hosts the luxurious primary suite with its own fireplace, balcony, walk-in closet, and spa-inspired ensuite with a freestanding tub, double vanity, and glass shower, along with two additional bedrooms, a full bathroom, and a laundry room. The ground level extends the home’s versatility with 9’9” ceilings, a bright rec room, an additional bedroom, and a full bathroom. Engineered hardwood, ceramic tile finishes, and meticulous craftsmanship are complemented by superior construction featuring an ICF foundation, LVL beams, and double-studded 2x6 walls. Within walking or golf cart distance to Horseshoe Resort, The Valley Club, tennis courts, and scenic trails, and just minutes to Vetta Nordic Spa, Copeland Forest, Lake Horseshoe, local dining, and Highway 400, this exceptional home is also near a new school, community centre, clinic, and fire station, defining sophisticated four-season living in one of Ontario’s most prestigious destinations. (id:50886)
RE/MAX Hallmark Peggy Hill Group Realty Brokerage
50 Wilkinson Avenue
Cambridge, Ontario
Welcome to your dream Freehold townhouse nestled in a Westwood Village Preserve! Quiet Friendly Neighborhood Area where modern elegance meets functionality. This stunning 3-bedroom,3-washroom townhouse boasts a contemporary exterior that sets the tone for the luxurious living. Step inside to discover a spacious layout bathed in natural light, The main floor features high-quality laminate flooring, providing both durability and style, with oak handrail on the stairs. Unleash your creativity in the unfinished basement featuring large windows, offering endless possibilities. Experience luxury comfort and convenience all in one place. Located within the highly sought-after boundaries of Blair Road PS (JK-6),St. Andrew's PS(7-8), and Southwood SS(9-12). Ideally situated in close proximity to Cambridge Memorial Hospital, Downtown Cambridge, Grand River & Scenic Trails (id:50886)
RE/MAX Gold Realty Inc.

