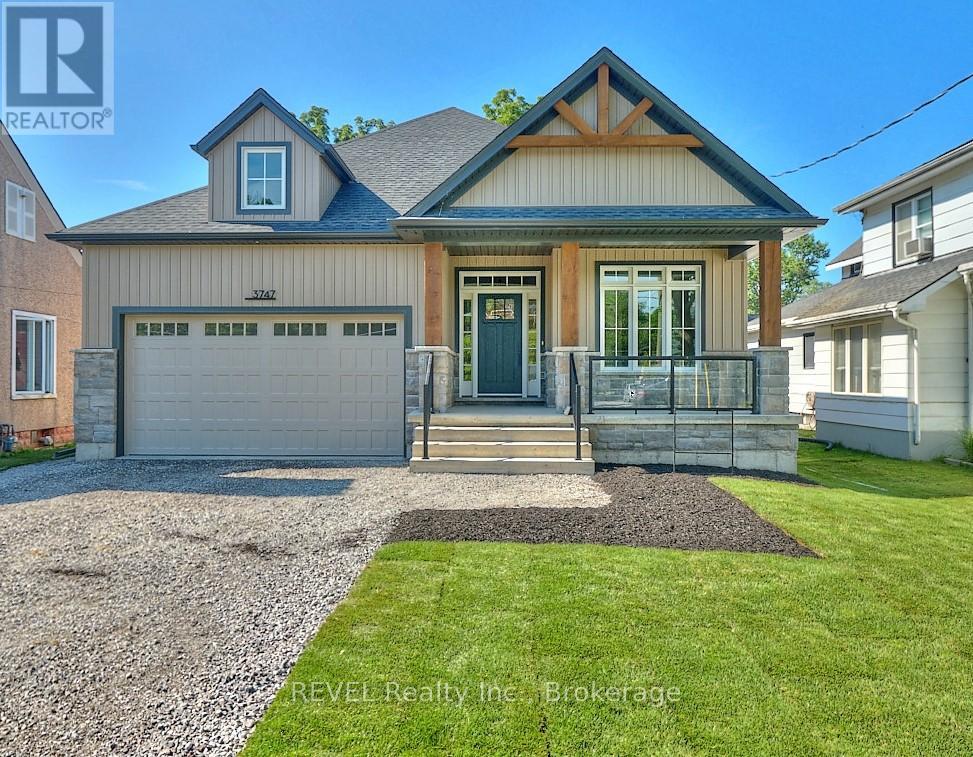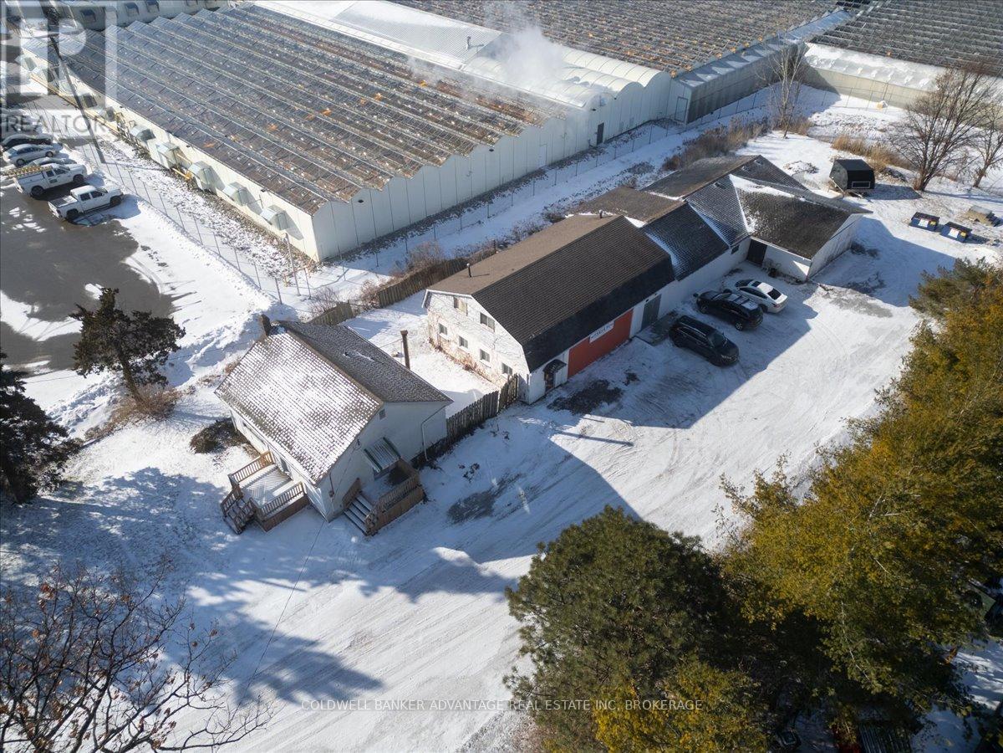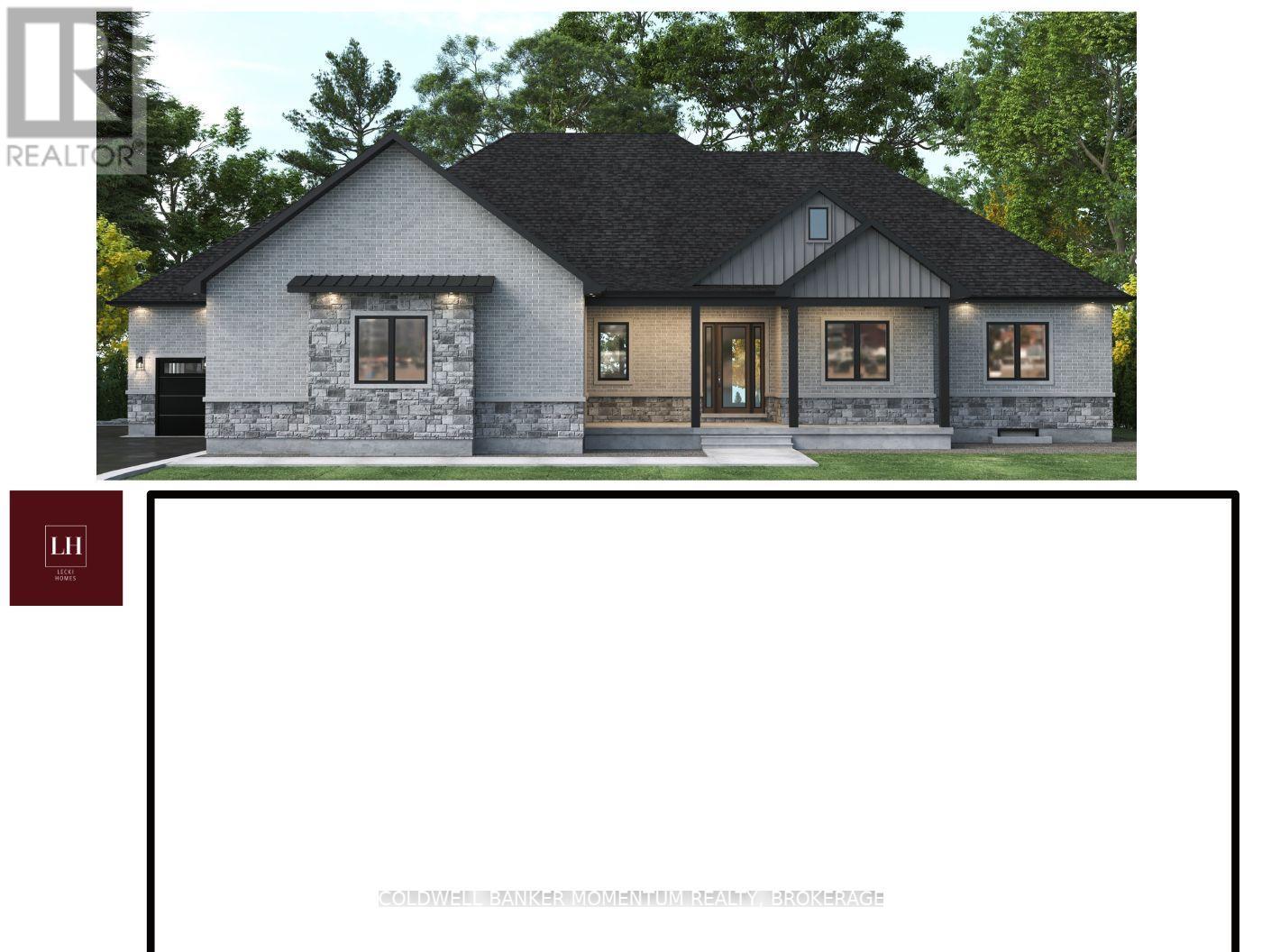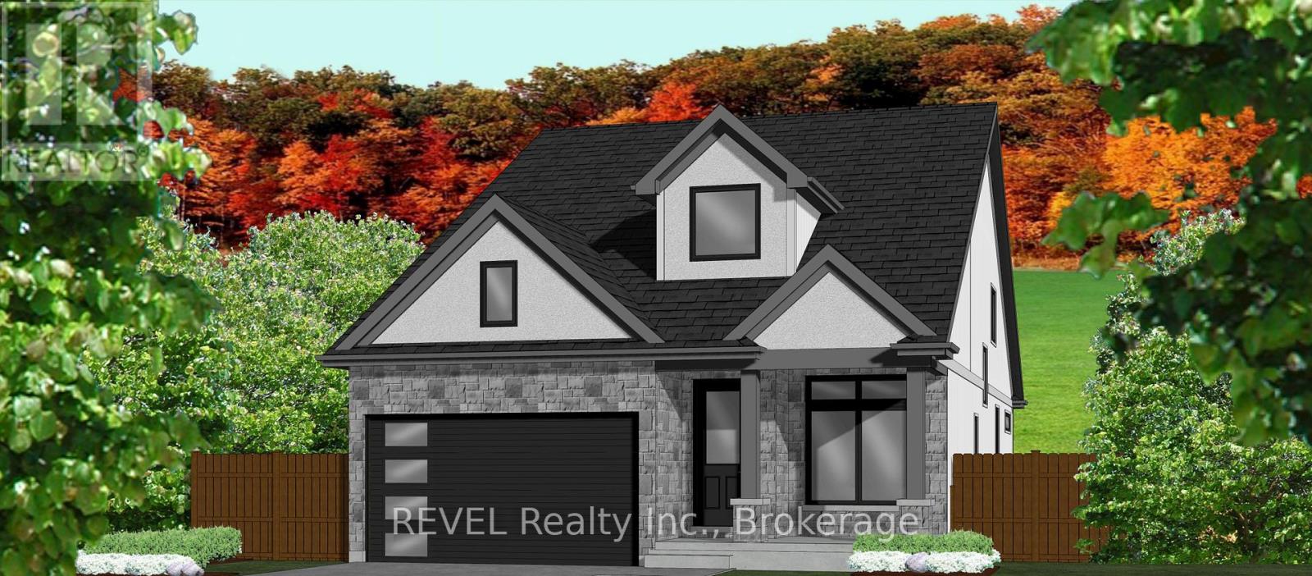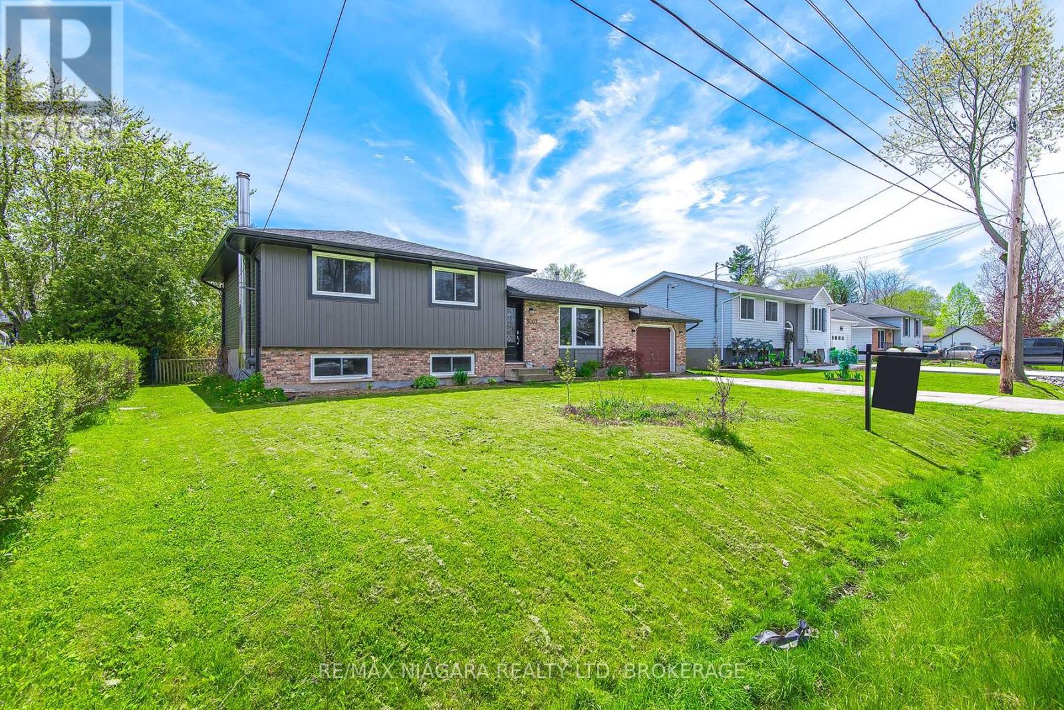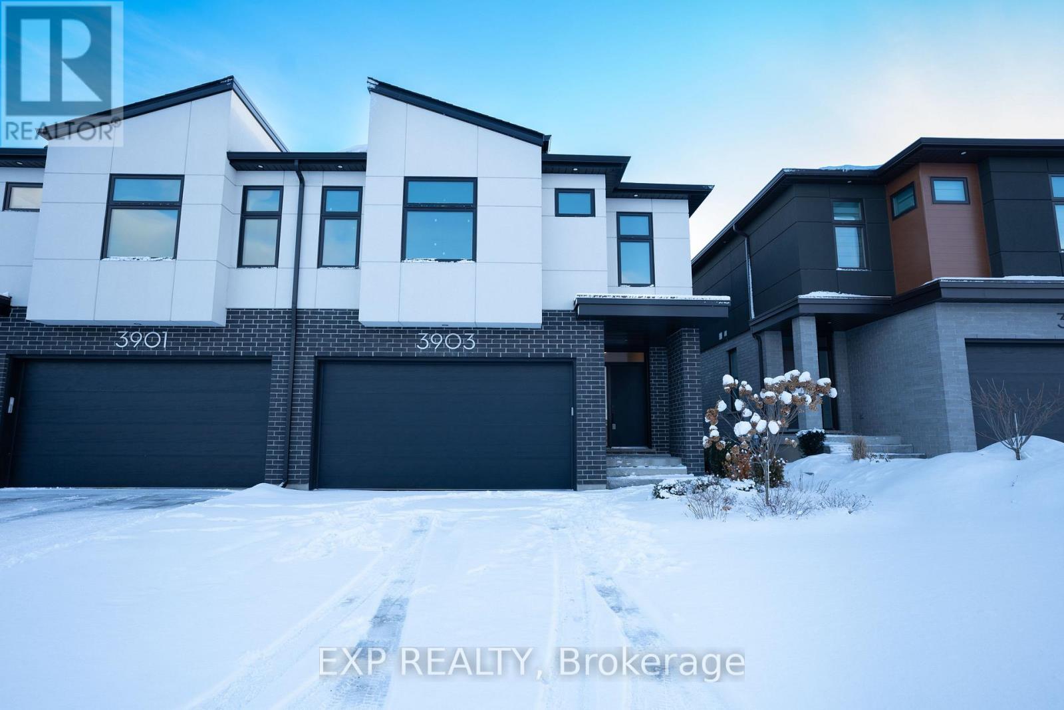752 Gorham Road
Fort Erie, Ontario
Nestled on an exceptional private lot, this stunning Oak Homes custom-designed bungalow combines the best of municipal conveniences with a serene country feel, backing onto peaceful green space. Spanning 1,500 sq. ft., this thoughtfully crafted home features a host of luxurious upgrades. The spacious primary bedroom boasts a walk-in closet, a spa-like 5-piece ensuite, and patio doors leading directly to a large back deck, perfect for relaxing or entertaining. No detail has been overlooked, with high-end finishes throughout. The home features 9-foot ceilings, upgraded large trim, engineered hardwood flooring, sleek quartz countertops, and a contemporary linear fireplace. The open-concept layout offers a gourmet kitchen with abundant cabinetry, a central island with breakfast bar, and convenient pantry storage. Enjoy the ease of main floor laundry and a mudroom located off the attached two-car garage. The bright dining room is highlighted by an 8-foot patio door that opens onto a spacious covered elevated deck, complete with pot lighting and a ceiling fan ideal for outdoor dining and relaxation. Imagine transforming the large backyard into your own private oasis. The unfinished basement is roughed-in for a potential in-law suite, offering the flexibility for multigenerational living or additional rental income, and includes a direct walk-out to a lower level deck. This home offers the perfect balance of modern living and tranquil surroundings. Welcome to your lifestyle living experience. FULL TARION WARRANTY. Taxes to be assessed. ***NOTE: This home is yet to be built. Completion Fall 2025. ALL PHOTOS ON THIS LISTING ARE FOR ILLUSTRATION PURPOSES ONLY. PHOTOS USED ARE FROM SIMILAR BUILDS BY THE SAME BUILDER. (id:50886)
Revel Realty Inc.
2476 Old Mill Road E
Fort Erie, Ontario
SPACIOUS OPEN CONCEPT DESIGN WITH HARDWOOD FLOORS THROUGHOUT. THE PROPERTY BOASTS NUMEROUS UPGRADES SHOWCASING THE ATTENTION TO DETAIL AND COMMITMENT TO QUALITY. MODERN FIXTURES AND TASTEFUL FINISHES CREATING A COMFORTABLE AND STYLISH LIVING ENVIRONMENT. WITH IT'S 2 PLUS 1 BEDROOMS 2.5 BATHS (INCLUDING ENSUITE) THIS HOME OFFERS VERSATILITY AND FLEXIBILITY FOR THE GROWING FAMILY. SCREENED IN BACK PORCH TO SIT OUT AND ENJOY THOSE RELAXING SUMMER EVENINGS. THIS FAMILY BUNGALOW IN STEVENSVILLE WITH IT'S OPEN CONCEPT LAYOUT AND CONVENIENT DESIRABLE LOCATION IS A PERFECT PLACE TO CALL HOME (id:50886)
RE/MAX Niagara Realty Ltd
104 - 342 Townline Road
Niagara-On-The-Lake, Ontario
FOR LEASE: Premium Office & Fitness Space with Private Gym Access. Modern Two-Story Commercial Building Private Office Spaces Available Locker Room with Shower Facilities Large Multi-Purpose Room Full-Size Indoor Basketball Court. This well-maintained commercial property offers a unique blend of office and fitness space, ideal for businesses looking to provide wellness amenities to employees or members. The available lease space includes private offices, a fitness/rehab room, a locker room with shower facilities, and direct access to an indoor basketball court. The property features large windows for natural light, a professional exterior, and ample on-site parking. Ideal For Corporate Offices with Wellness Programs Sports & Fitness Professionals Physical Therapy & Rehabilitation Centers Training & Coaching. Secure entry with keycard access Convenient highway access Professional and well-lit interior spaces Ample on-site parking. (id:50886)
RE/MAX Niagara Realty Ltd
7 - 150 Dunkirk Road
St. Catharines, Ontario
Prime 1,909 Sq. Ft. Commercial Space at ActivityPlex St. Catharines High-Visibility Location with Endless Potential Situated along Dunkirk Road with prime exposure to the QEW, this high-traffic commercial space offers a fantastic leasing opportunity for businesses focused on youth activities, fitness, education, training, or recreation. With easy access from both Niagara and Toronto-bound traffic, this location ensures maximum visibility and convenience for clients and staff alike. 1,909 Sq. Ft. of Versatile Space Ideal for a range of uses, from youth programs to fitness and training facilities. High-Exposure Location Directly visible from the QEW, offering prime signage opportunities. Ample On-Site Parking Convenient access for visitors, staff, and clients. Private Entrance Dedicated access for exclusive use. Shared Common Area Access Including a lounge and cafe, creating a welcoming and engaging environment. Perfect for: Youth Sports Training & Coaching, Performing Arts Studios Education & Tutoring Centers Fitness & Wellness Programs Creative & Community Workshops. This premium space is designed to support growth, engagement, and community-focused businesses. Whether you're expanding an existing program or launching a new concept, ActivityPlex provides the visibility, accessibility, and amenities to help your business thrive. Book a Tour Today! (id:50886)
RE/MAX Niagara Realty Ltd
1410 Balfour Street
Pelham, Ontario
Discover the potential of 1410 Balfour Street in charming Fenwick, listed at an attractive $699,900. This recently renovated home features two cozy bedrooms and a modern bathroom, making it perfect for comfortable living. The large, unfinished basement with a convenient walkout offers ample storage and the opportunity for additional living space. With two separate entrances to the main floor, this property boasts versatility tailored for your needs. Zoned for commercial rural use, the 118 x 280 square foot lot includes two commercial units; one currently housing a well-loved local bakery, and the other, a vacant space ready for transformation into a workshop, garage, or storage area. This property presents an excellent investment opportunity with limitless possibilities! (id:50886)
Coldwell Banker Advantage Real Estate Inc
5 Court Street
St. Catharines, Ontario
*** GREAT INVESTMENT OPPORTUNITY *** MIXED COMMERCIAL PROPERTY, FULLY DETACHED BUILDING IN REVITALIZED DOWNTOWN CORE OF ST. CATHARINES. ONLY MINUTES FROM THE BUS TERMINAL. 2 SEPARATE UNITS ON THE MAIN FLOOR, ONE IS CURRENTLY A RESTAURANT WITH NEWLY BUILT KITCHEN. THE SECOND FLOOR IS CURRENTLY USED AS A STUDENT RENTAL CONSISTING OF 5 BEDROOMS, EAT-IN KITCHEN, AND TWO 3 PIECE BATHROOMS. BUILDING HAS BEEN EXTENSIVELY RENOVATED. ESA CERTIFIED ELECTRICAL AND UPDATED PLUMBING ON SECOND FLOOR. NEWER AC AND FURNACE. GREAT POTENTIAL FOR AN INCOME GENERATOR. (id:50886)
Infinity 8 Realty Inc.
73974 River Road
West Lincoln, Ontario
Welcome to 73974 River Road in Wainfleet and this stunning Bungalow to be build by a qualified and reputable builder. This gorgeous 2,444 square foot home features 3 bedrooms, including an expansive master suite and open concept living space. This beautiful home will be built on the border of Wainfleet and Wellandport, only 15 minutes from the QEW and close to all amenities you could dream of. The home allows customizable features, allowing homeowners to build their dream homes. If you so choose, the finished basement would offer a 4th bedroom and another 2,307 square feet of living space. There is a 2 bay garage, which the option of a third bay should the owner so desire. Full Tarion warranty as well. Don't miss your opportunity to customize and build your country oasis! (id:50886)
Coldwell Banker Momentum Realty
6266 Culp Street S
Niagara Falls, Ontario
Client RemarksDiscover the perfect blend of comfort and investment potential with this inviting 3-unit property, ideally situated on a spacious lot measuring 80 feet by 120 feet. This well-maintained home offers the ideal opportunity for owner-occupancy, allowing you to enjoy the convenience of living in one unit while generating rental income from the others. Each unit features its own distinctive layout, ensuring privacy and comfort for all occupants. This house was completely renovated in 2015.. With plenty of yard space for outdoor activities and expansion possibilities, this property offers the best of both worlds. Don't miss your chance to seize this lucrative opportunity.. Huge 80 foot lot (id:50886)
Engel & Volkers Niagara
2c - 154 West Main Street
Welland, Ontario
This multipurpose strip mall, situated in a high-traffic area near new residential developments, offers excellent visibility for your business venture. With 1,090 square feet of interior space, the building's owner is open to collaborating with the tenants to customize the space as needed. Parking is available in front and behind the building. This is an interior unit, without storefront. It's an ideal spot for a professional office, retail store, or charming cafe with immediate occupancy available. (id:50886)
RE/MAX Niagara Realty Ltd
Lot 20 Anchor Road
Thorold, Ontario
Why spend your best years in the hustle and bustle of the city when you could be surrounded by peace and serenity with all of the same amenities you have come to love. Welcome to the heart of Niagara. Allanburg is a quaint little town situated just five minutes from Welland/Fonthill/Thorold/Niagara Falls/St. Catharines, and only 15 mins from Niagara on the Lake and Jordan Bench wine country. Surrounded by scenic country feels and bordering the Welland Canal this exciting new master planned community provides peace and serenity while being only minutes away from world class dining, wine and entertainment. Perfectly planned by one of Niagara's elite custom luxury home builders, with excellent lot sizes and a plethora of designs for inspiration, you have the opportunity to build the home of your dreams and choose everything from the outset of exterior design through the floor plan and right through the materials and finishes. We walk side by side with you to bring your vision to life! ***BUILD TO SUIT*** IMAGES ARE FOR INFORMATIONAL PURPOSES ONLY AND ARE FROM RECENT BUILDS FOR EXAMPLE OF STYLE AND QUALITY. HOME STILL TO BE BUILT TO YOUR SPECIFIC PREFERENCES. (id:50886)
Revel Realty Inc.
3003 Bethune Avenue
Fort Erie, Ontario
WELCOME HOME. FAMILY FRIENDLY THUNDER BAY AREA SIDESPLIT FEATURING 3 PLUS 1 BEDS 2 FULL BATHS, FULL INLAW SET UP WITH SEPERATE ENTRANCE, BRAND NEW CUSTOM KITCHEN ON MAIN LEVEL WITH GRANITE COUNTERTOPS. FRESHLY PAINTED, READY TO GO!! EXTERIOR HAS BEEN RECENTLY UDGRADED WITH SIDING , SOFFIT, FACIA AND TROUGHS . ABOVE GROUND POOL IN REAR FULLY FENCED YARD (id:50886)
RE/MAX Niagara Realty Ltd
3903 Mitchell Crescent
Fort Erie, Ontario
Welcome to the Black Creek Signature Community! This gorgeous 2361 square feet, 3 Bedroom, 3 bath, semi-detached, 2-storey home in Fort Erie is your perfect mix of modern style and comfort, all just a stones throw from the Niagara River.Step inside and youll be wowed by the bright, open main floor with 9-foot ceilings, a stylish 2-piece guest bathroom, and a spacious kitchen that flows seamlessly into the living and dining areas. The chefs kitchen is a dream, featuring a quartz island, walk-in pantry, and brand new appliances! Outside, you've got a fully covered porch with sleek aluminum railings and tempered glass panels, perfect for relaxing. Plus, theres a partially fenced backyard and a 2-car garage with plenty of driveway space for 4+ cars.Upstairs, youll find a spacious master bedroom with a walk-in closet and a 5-piece ensuite that feels like a spa retreat. The two other bedrooms share a convenient Jack-and-Jill bathroom. Laundry? No problem it's right on the second floor for ultimate convenience.The basement is unfinished, ready for whatever you want extra storage or a potential in-law suite for rental income. Plus, its located just off the QEW, only 10 minutes to the U.S. border, Niagara Falls, and shopping at Costco and Walmart.This home is move-in ready and built by the award-winning Rinaldi Homes. Your dream home is waiting! (id:50886)
Exp Realty

