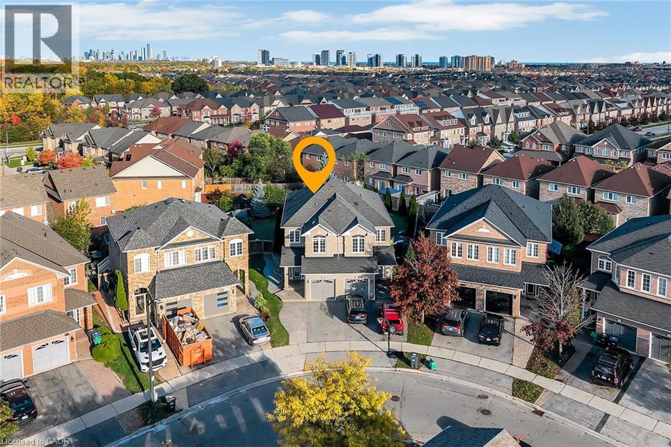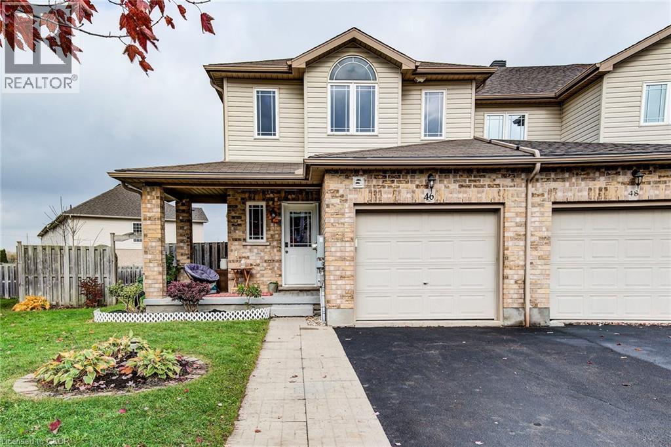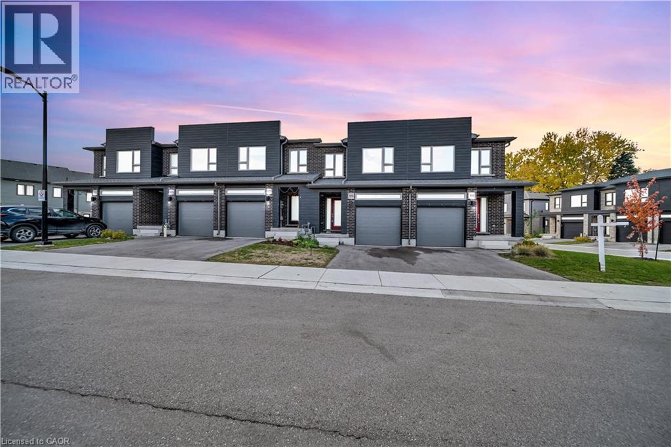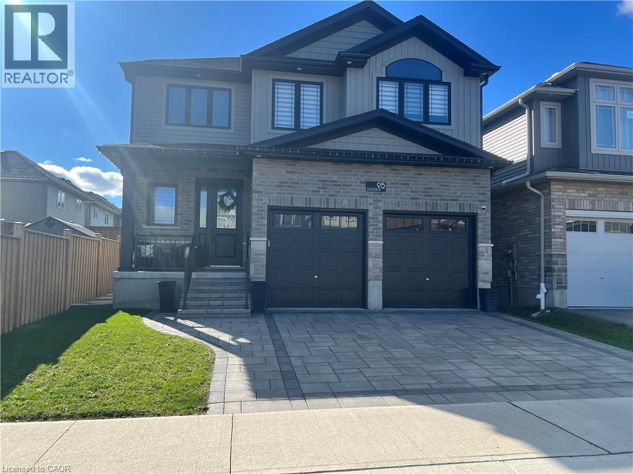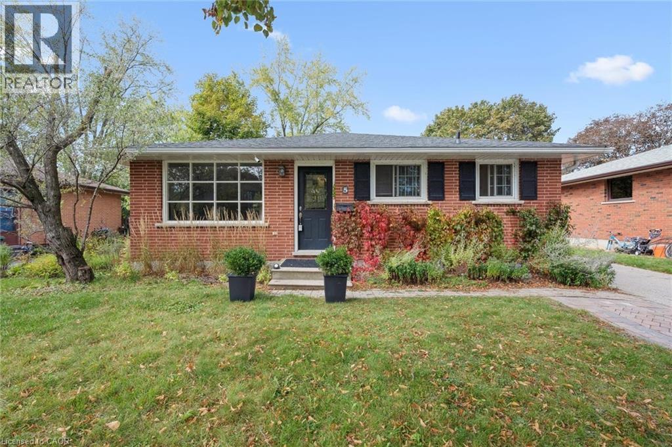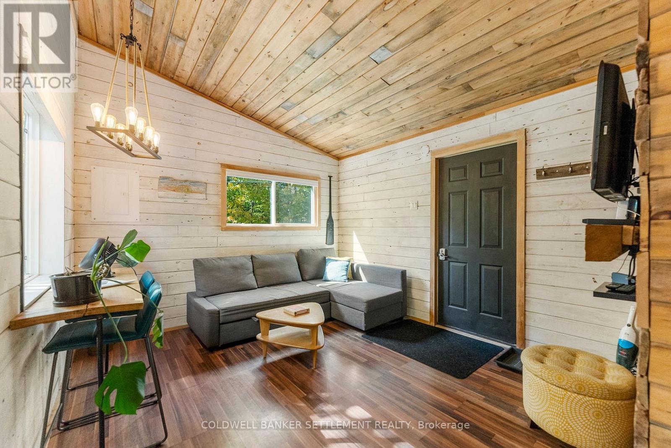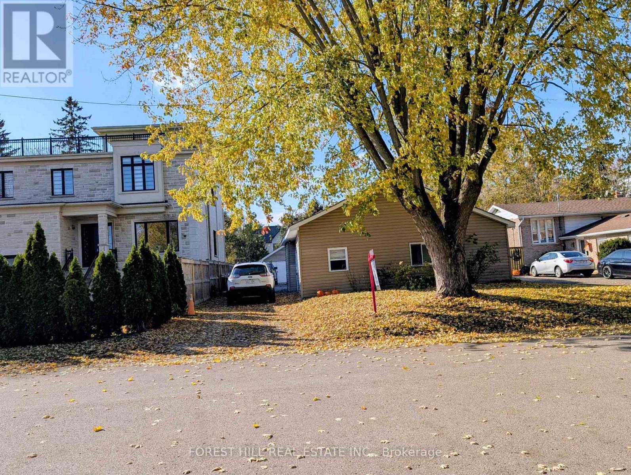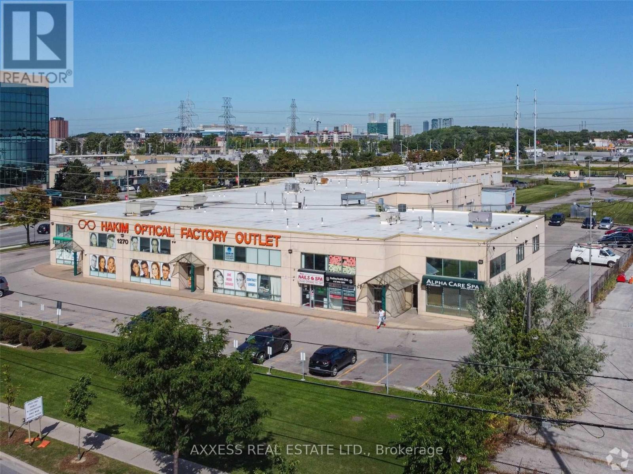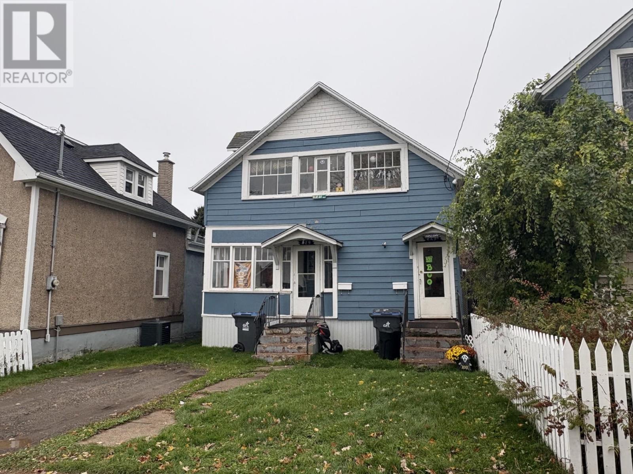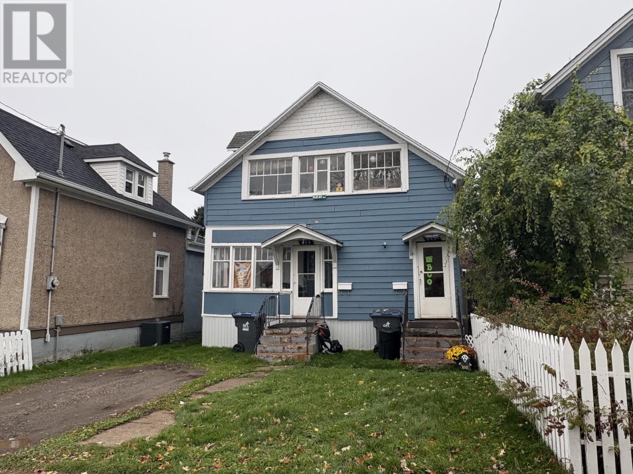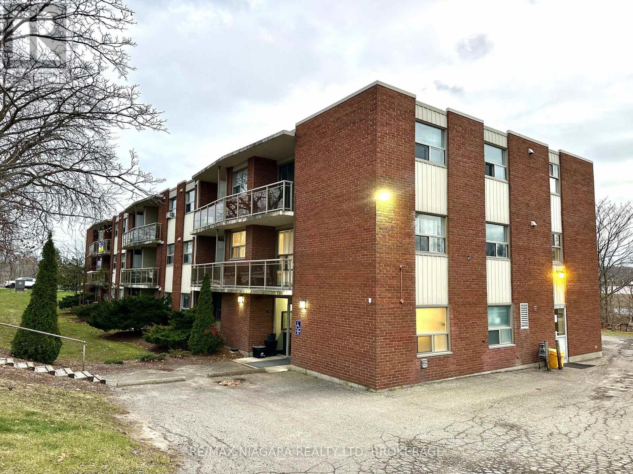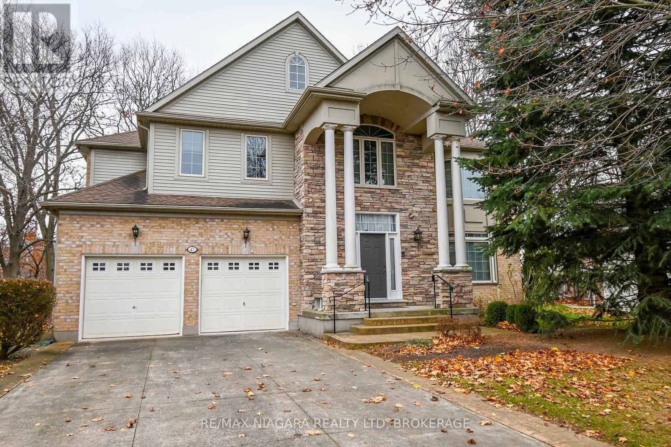3438 Fountain Park Avenue
Mississauga, Ontario
Welcome to this exquisite all-brick semi-detached residence, offering 3 spacious bedrooms + an elegant office/media room, gracefully positioned on a premium pie-shaped lot. Thoughtfully designed with exceptional craftsmanship and luxury finishes throughout, this home truly impresses at every turn. Step into a grand sunken foyer highlighted by 9 ft ceilings on the main floor, seamless inside garage access, and refined hardwood flooring that flows throughout the principal spaces. The extended maple kitchen cabinetry provides both sophistication and functionality, creating a perfect culinary setting. The primary suite is a serene retreat, featuring a spa-inspired 4-piece ensuite and a walk-in closet, offering the ultimate in comfort and style. The fully finished lower level is an entertainer’s dream, showcasing a custom marble-top bar, integrated sink, and built-in wine rack—perfect for hosting intimate gatherings or elegant events. Outdoors, the property continues to impress with a widened 2-car driveway, a beautiful cedar deck, and a stamped concrete patio and walkway, creating a stunning setting for both relaxation and entertainment. A solid 9’ x 12’ designer shed completes this exceptional outdoor space. Don't let this one get away, book your showing today or drop by our Open House! (id:50886)
Exp Realty
46 Clough Crescent
Guelph, Ontario
Enjoy executive living in desirable South End in this rarely offered freehold END unit townhouse sitting on a HUGE 76ft wide pie-shaped lot with side entrance to fully finished basement! This spacious house offers 2,177 sqft of finished living space, and has been freshly painted throughout. As you enter through the wrap around covered front porch, the welcoming foyer leads to a spacious open concept layout with large windows bringing in an abundance of natural light. The contemporary eat-in kitchen features stainless steel appliances and overlooks the living room featuring a walk out to your extra-wide private back/side yard. Upstairs, you find a spacious primary suite, boasting a generously sized walk-in closet, and an ensuite bathroom. Two additional spacious bedrooms are both primary-sized and share a second washroom, fitted with 2 sinks so the kids can get school ready without rushing in those busy mornings! Heading down, the basement is finished with permit, featuring a large, well lit recreation room with large windows, ideal for entertainment, home-office, or an additional living space. A full 4-pc washroom and a separate side entrance to the basement makes this can an ideal space for an in-law set up or for those older children who prefer their privacy. We'll leave the endless possibilities to your imagination. With no neighbours at the back, the huge pie-shaped lot offers a private oasis for you to host family and friends for outdoor entertaining. Excellent LOCATION, with top-rated elementary schools and the upcoming new Secondary School literally just steps away. UofG is a 10 minute direct bus ride! Located minutes from Hwy 401, Guelph General Hospital, restaurants, and all essential amenities, this house provides unparalleled access to everything you need. (id:50886)
Realty Executives Edge Inc.
109 Pony Way
Kitchener, Ontario
Kitchener's most sought after neighbourhood. Welcome to 109 Pony Way – a beautifully upgraded, just under 3-year-old freehold townhouse located in one of Kitchener’s most sought-after family neighbourhoods. This home blends modern design, thoughtful upgrades and everyday functionality perfectly. Top Reasons You will Love This Home: 1.OPEN-CONCEPT MAIN FLOOR – Bright living & dining area with a modern layout, pot lights and convenient powder room. 2.UPGRADED KITCHEN – Extended cabinetry for extra storage, sleek finishes and a design that flows beautifully for family life or entertaining.3.NEW FENCING RULE – Now allows you to install your own private fence and create a fully enclosed backyard space for extra privacy and enjoyment. 4.PRIVATE DECK – Perfect for summer BBQs or morning coffee with peaceful surroundings.4.NEW FENCING RULE – Now allows you to install your own private fence and create a fully enclosed backyard space for extra privacy and enjoyment. 5.SPACIOUS BEDROOMS – Three large bedrooms + two full baths, including a luxurious primary suite with walk-in closet & ensuite. 6.MODERN FINISHES THROUGHOUT – Stylish upgraded railing extending to the laundry room, adding openness and sophistication. 7.CONVENIENT SECOND-FLOOR LAUNDRY – Smart design for modern family living. 8.LOCATION THAT STANDS OUT – Steps to schools, parks, community centre and transit routes in the heart of Huron Park. (id:50886)
RE/MAX Twin City Realty Inc.
95 Crosswinds Drive
Kitchener, Ontario
Welcome to this stunning, move-in-ready family home offering 2,708 sq. ft. of above-grade living space (as per builder) and thoughtfully designed for both comfort and style. From the moment you step inside, you’ll be greeted by an inviting open-concept layout with soaring 9-foot ceilings, abundant natural light, and elegant finishes throughout. The heart of the home is the bright, fully white kitchen, featuring premium Fisher & Paykel appliances, a gas range and stove, wine cooler fridge, and a spacious center island perfect for family gatherings and entertaining guests. The main floor also includes a stylish powder room and beautifully upgraded hardware, creating a cohesive and modern feel in every corner. Upstairs, you’ll find four generously sized bedrooms, each offering warmth and space, including a serene primary suite with a luxurious ensuite bath, plus a second full bathroom and a convenient finished laundry room. The fully finished basement adds exceptional versatility with a large recreation or entertainment area, an additional full bathroom, and plenty of room for relaxation or hobbies. Step outside to your private backyard oasis featuring professional interlock stonework, a charming gazebo, and full fencing for privacy—ideal for outdoor dining, play, or quiet evenings under the stars. The interlock driveway enhances the home’s curb appeal, blending practicality with sophistication. With 3.5 bathrooms, a carpet-free design, and every detail carefully curated for easy living, this home truly defines elegant, turnkey family living—a place where comfort, quality, and style come together seamlessly. Additional highlights include energy-efficient lighting, custom window coverings, and generous storage throughout, ensuring every inch of this home is both beautiful and functional for modern family life. (Open house Saturday Nov. 1st & Sunday Nov 2nd 2-5pm) (id:50886)
Red And White Realty Inc.
5 Picadilly Place
Guelph, Ontario
Tucked away on a quiet cul-de-sac in Guelph's sought-after Old University district, this red brick bungalow offers the kind of peace and charm that's getting harder to find. With mature trees, friendly neighbours, and a fully fenced backyard surrounded by gardens and a large patio, it's a private retreat just minutes from everything you need. Inside, the home has been lovingly maintained and updated over the years, featuring a bright white kitchen with quartz countertops, subway tile backsplash, stainless steel appliances, and pot lighting. The main level features beautiful hardwood floors, and the entire home is completely carpet free and easy to maintain. Upstairs you'll find three comfortable bedrooms, while the lower level offers incredible flexibility with a finished rec room, custom gas fireplace, full bath, and a separate entrance that provides great potential for a private in-law suite. Renovations completed over the years include the roof, furnace, air conditioner, hot water heater, driveway, and most of the windows, with only a few originals remaining. With a pre-listing home inspection already completed, this home is ready for its next chapter. Whether you're a downsizer looking for single-floor living, a family wanting a safe and family-friendly neighbourhood, or a parent seeking a solid home for a University of Guelph student, 5 Picadilly Place checks every box. Close to the University, Stone Road Mall, and with easy access to the Hanlon and Highway 401, this is a home that makes life simpler, quieter, and better connected. (id:50886)
RE/MAX Escarpment Realty Inc.
23925 Highway 7
Central Frontenac, Ontario
Looking for a place to unwind and a smart investment? This 3.5-acre retreat just off Hwy 7 lets you do both. Whether you're dreaming of embracing the tiny home lifestyle, searchcing for a weekend family retreat, or a unique short-term rental, this property gives you the space, setup, and flexibility to make it happen. The trees provide a natural barrier, the bunkies are modern and the showers are under the stars because, well... there's nothing like it! This isn't just a patch of land it's your future basecamp for all things awesome: hikes and paddles at nearby Silver Lake and Sharbot Lake, trail-riding through the Tay Trail, and stargazing around the firepit. Whether you're a nature enthusiast, trail junkie, or just looking to glamp with your BFFs, this spot ticks all the boxes. What's on the Lot: Two insulated modern bunkies with hydro: sleek, cozy, and ready to enjoy, each with its own two piece washroom with modern composting toilet and outdoor shower (yes, under the stars, you're welcome).One awesome 2 level bunkie awaiting a few finishing touches with a loft big enough to lose your dignity and find it again by the snack drawer. Location Vibes: 5 minutes from Sharbot Lake, 25 minutes to Perth where you can grab a latte, stock up, then head back to the woods. Steps from trails, lakes, and Provincial Parks galore. Off-grid dreamers, family camp weekenders, , hunters, ATVers, snowmobiles, and anyone who says "I just need to escape" can get packing. This isn't just land, its freedom! Build a campfire, pour a drink, sit back and let nature do its thing. With the hard work already done, a permitted septic system installed and ready to be connected, this is your chance to own a little slice of wild, without roughing it too hard. Pack your sense of adventure (and maybe that trap-door onesie you pretend you don't have) - it's time to ditch the ordinary and come play with Mother Nature! (id:50886)
Coldwell Banker Settlement Realty
26 River Drive
East Gwillimbury, Ontario
A rare opportunity in fast-gentrifying Holland Landing-where charming older homes are giving way to stunning new builds. This 2-bedroom, 1-bath detached home is neat, functional, and full of potential-set on a beautiful 50 x 150 ft lot that offers space to expand or rebuild your dream home. The 20 x 30 ft detached shop is a huge bonus-ideal for hobbyists, tradespeople or just those needing extra Storge space. Surrounded by newly built executive homes, this property offers tremendous upside potential for savvy investors or first-time buyers ready to put down roots in a growing community. Enjoy the best of both worlds: small-town charm and big-city convenience with schools, parks, trails, and Hwy 404 all nearby. Whether you renovate, rent, or rebuild, this is one of those rare lots where your imagination-and your investment-can truly grow (id:50886)
Forest Hill Real Estate Inc.
17 (Upper Level) - 1270 Finch Avenue
Toronto, Ontario
>> Commercial/Retail Condominium Business Opportunity That Offers Extreme Visibility In A Dense, High Demand Business/Transportation Corridor Located Right Across The Street From The Finch West Subway Station And The Soon-To-Open Finch LRT Terminal Station. Developments In The Area Are Transforming The University Heights Hub Into A Prime North York Business Location. Open ZoningAllows For Most Uses. (id:50886)
Axxess Real Estate Ltd.
229 Mcintyre
Thunder Bay, Ontario
Prime Investment or Live-In Gem! Own a versatile two-unit home in Thunder Bay’s sought-after neighborhood, ideally situated between Boulevard Lake’s recreational charm and the vibrant downtown waterfront. Perfect for investors or homeowners aiming to live in one unit while renting the other to offset costs, this property blends opportunity with affordability. Each of the two units, spanning the main and second floors, features 2 bedrooms, 1 bathroom, and separate hydro meters for independent living. The property includes a full, unfinished basement, a backyard for outdoor enjoyment, and an older garage for storage or potential parking. Located steps from downtown shops, restaurants, the waterfront, transit, parks, and schools, it offers unmatched convenience. With some updates, this home is poised to unlock significant equity for the right buyer. Whether you’re seeking rental income or an affordable home with built-in revenue, this property delivers endless potential in Thunder Bay’s thriving real estate market. (id:50886)
Signature North Realty Inc.
229 Mcintyre
Thunder Bay, Ontario
Prime Investment or Live-In Gem! Own a versatile two-unit home in Thunder Bay’s sought-after neighborhood, ideally situated between Boulevard Lake’s recreational charm and the vibrant downtown waterfront. Perfect for investors or homeowners aiming to live in one unit while renting the other to offset costs, this property blends opportunity with affordability. Each of the two units, spanning the main and second floors, features 2 bedrooms, 1 bathroom, and separate hydro meters for independent living. The property includes a full, unfinished basement, a backyard for outdoor enjoyment, and an older garage for storage or potential parking. Located steps from downtown shops, restaurants, the waterfront, transit, parks, and schools, it offers unmatched convenience. With some updates, this home is poised to unlock significant equity for the right buyer. Whether you’re seeking rental income or an affordable home with built-in revenue, this property delivers endless potential in Thunder Bay’s thriving real estate market. (id:50886)
Signature North Realty Inc.
309 - 7 Riverview Boulevard
St. Catharines, Ontario
Discover ALL-INCLUSIVE easy, comfortable living in a quiet, clean building ideally located near Brock University, shopping, and recreation. This spacious one-bedroom apartment offers a thoughtful layout with modern conveniences to suit your lifestyle. The unit features a cozy dinette that provides a comfortable space for meals, making this home both functional and inviting, a large walk-in closet and plenty of additional closet space, ensuring ample storage for all your needs. Enjoy the open, large balcony perfect for relaxing or entertaining. Convenience is key with included parking space and a Glenridge bus line stop right at the door. Nature lovers will appreciate the short walk to Burgoyne Woods and the scenic 12 Mile Creek Trail. This unit has been freshly painted, equipped with energy-efficient LED lighting, and is part of a secure building with a modern security system for your peace of mind. (id:50886)
RE/MAX Niagara Realty Ltd
47 Sculler's Way
St. Catharines, Ontario
Welcome to 47 Scullers Way, located in the much-coveted Regatta Heights community in Port Dalhousie. A grand home perched on the banks of Martindale Pond with views of Henley Island & Henley Island bridge. The main floor offers nine-foot ceilings & hardwood flooring throughout, a spacious front entrance, a large eat-in kitchen & dining area w/garden doors opening onto a wood deck. Also across the back is an oversized family room with multiple windows overlooking the pie-shaped ravine lot w/tall standing oak trees, a nicely appointed double-sided gas fireplace w/built in shelving. Double French doors lead to a cheerful sunroom that offers a variety of uses. The large kitchen with tons of counter space leads to a mud room with walk-in pantry and access to the double-car garage. The second floor offers hardwood flooring throughout, 4 large bedrooms, each with ensuite baths and walk-in closets, a spacious laundry room with a walk-in shower and sink. The lower level could make a perfect inlaw suite with a separate entrance from the backyard, a large rec room with fireplace and wet bar area, bedroom and an additional office/bedroom & sink. Installed recently is an elevator, allowing easy access to every floor. This home is within walking distance to top-rated St. Anns & Gracefield schools and a 10-minute drive to Ridley College. Walking distance to all Port Dalhousie has to offer including, shops, bars, restaurants, Lakeside Park, beach & marina. Easily access to QEW highway and 30 minutes away from Niagara's renowned wine route and 15 minutes to Brock University & Niagara College. This home could easily work for a multi-generational family. Luxury Certified. (id:50886)
RE/MAX Niagara Realty Ltd

