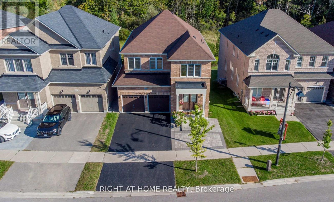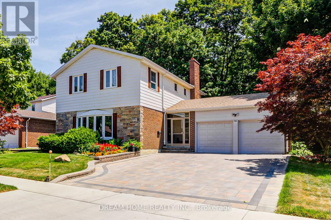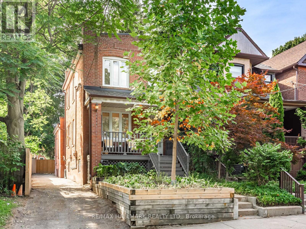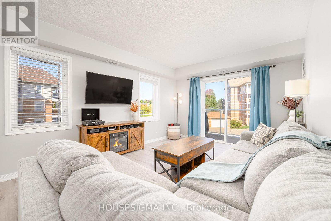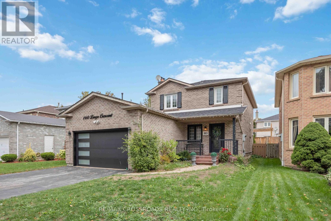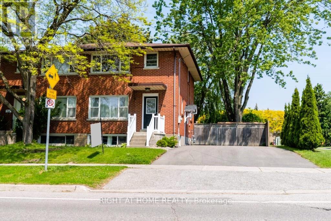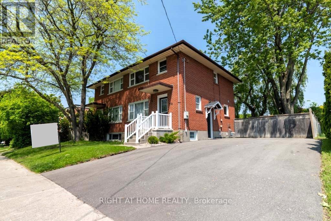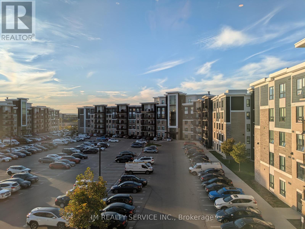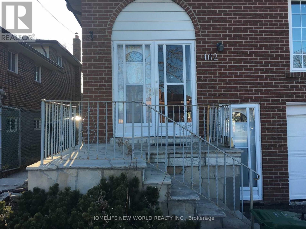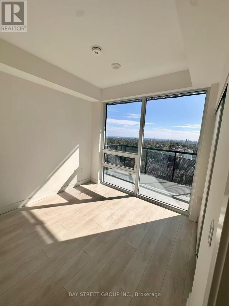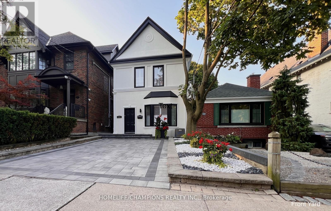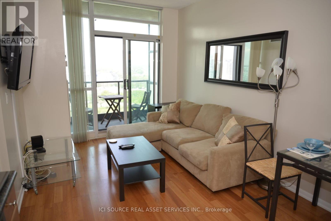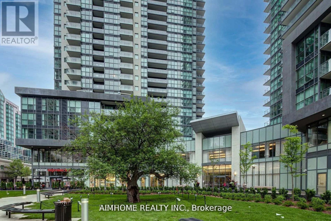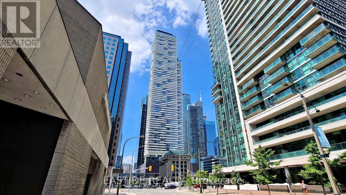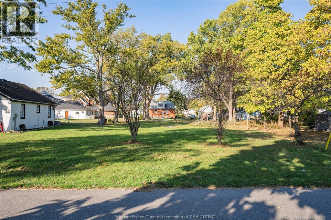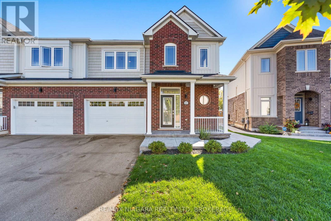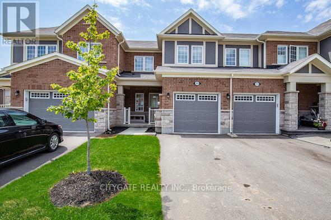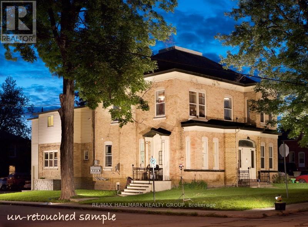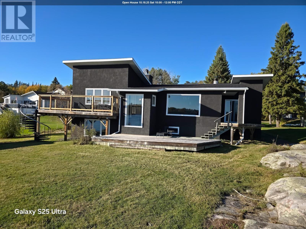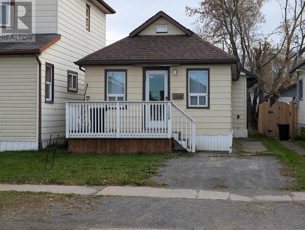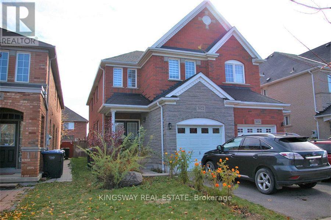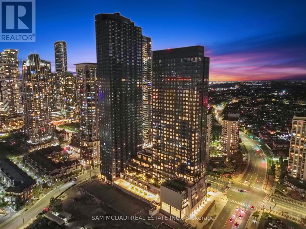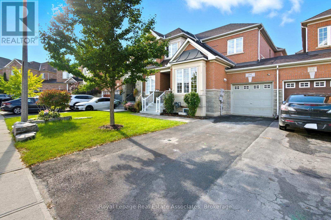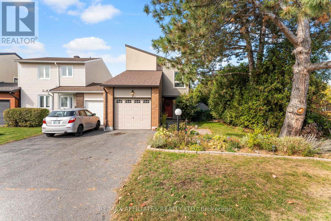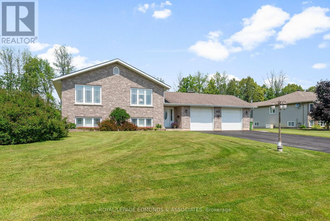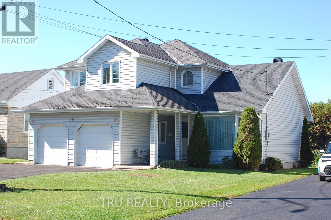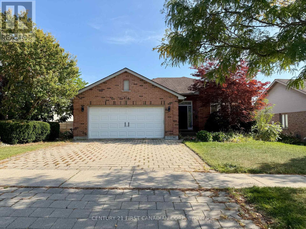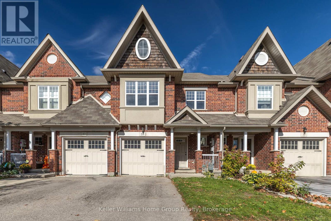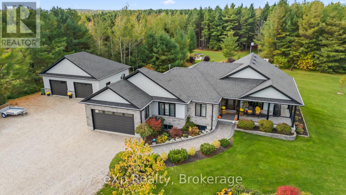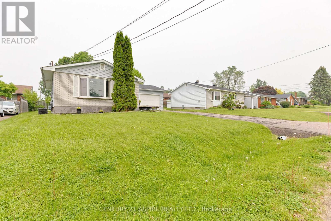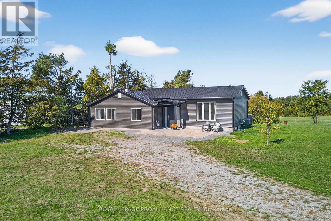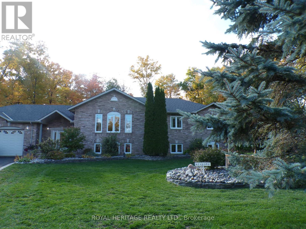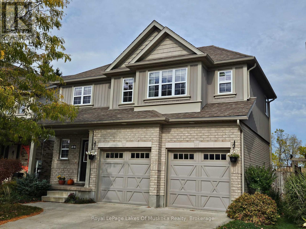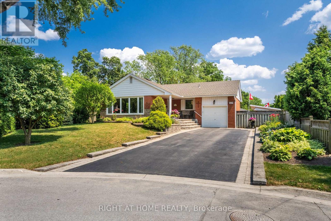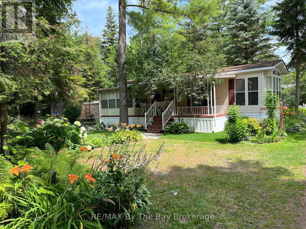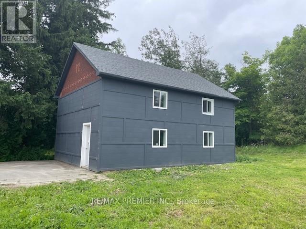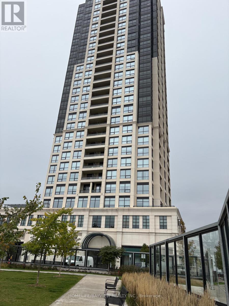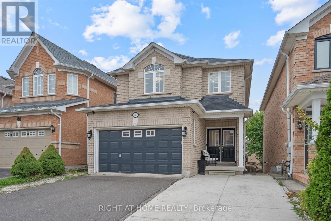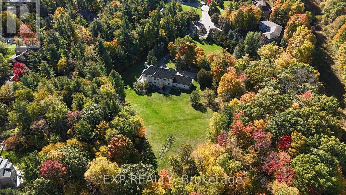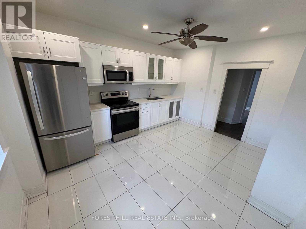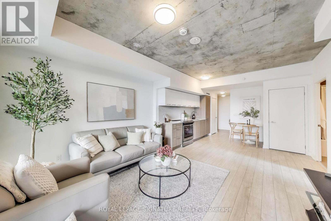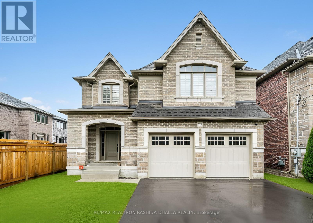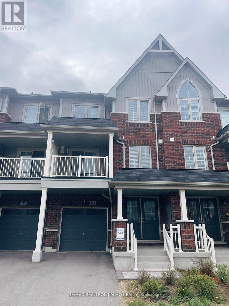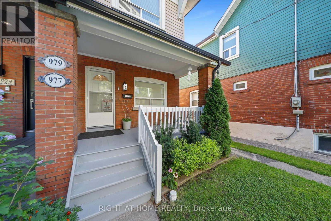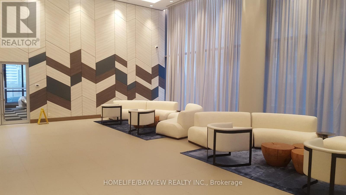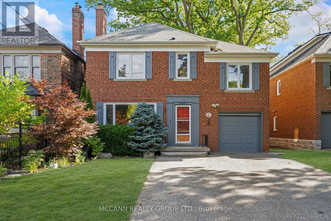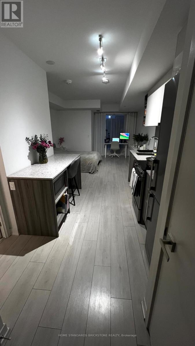101 Roy Harper Avenue
Aurora, Ontario
Luxury Meets Nature - Your Dream Home Awaits! Stunning 4-Bdrm/5-Bath Masterpiece Built in 2018, Upgraded With Over $200K in Renovations (2024) Including a Brand-New Walk-Out Basement (965 Sf) With Kitchenette, Quartz Counters & Modern Finishes - Ideal as a Nanny Suite or Rental ($1,900-$2,000/Month, Pays Approx. $400K Mortgage!). Features Premium Hardwood Floors, Custom Glass Railings, Designer Kitchen With KitchenAid S/S Appliances, Induction Stove & Large Island. Enjoy a Bright Breakfast Area With Walk-Out to an Oversized Deck Facing the Ravine for Total Privacy. Spacious Bedrooms, Renovated 3-Pc Ensuite (2024), Gas Fireplace, & Scenic Backyard Views. Close to Top Schools, Trails, Shopping & Hwy 404. A Rare Blend of Luxury, Comfort & Nature - Don't Miss It! (id:50886)
Right At Home Realty
70 Hemingway Crescent
Markham, Ontario
**Sought After Prestigious Hemingway Cres**Tree Lined Street in Mature Neighborhood**Large Lots 75X130Feet **Double Ensuites primary bdrms with crown moulding and semi ensuite bdrm**both ensuite upgraded with high end door and crystal door knobs, All smart toilets on main and 2nd floor. Two gas fireplaces on main floor and one brick fireplace in basement. Beautiful Japanese maple tree next to deck, Famous School : William Berczy Junior & Unionville High**Minutes to 404/407, FMP, Plazas, Too Good Pond****Finished Walk Out Basement with new laminate floor, lights and Wet Bar, Sauna, 3pc bath*Pool table with lamp and score board and games included. Moulding in primary rooms and dining room. Quality 3/4 inch hardwood throughout *Wrought Iron Stair Railings, updated Baths & Kit With B/I Appliances, highend garage doors **New interlock walkway, New walkway to backyard >Secluded Backyard with Heated Inground Pool with newer cover for safety (All Pool equipment and sprinkle system AS IS) **Do Not Miss!!! (id:50886)
Exp Realty
Bay Street Group Inc.
811 Huntingwood Drive
Toronto, Ontario
Spacious And Beautifully Upgraded 4-Bedroom Detached Home Nestled In The Desirable L'Amoreaux Community! Sitting On An Impressive 60X136 Ft Lot, Over 3000 Sq Ft Living Area, Thoughtfully Designed Open-Concept Layout With A Renovated Kitchen, Oversized Living And Dining Areas, And A Bright Family Room With Direct Walk-Out To The Expansive Backyard Perfect For Family Enjoyment And Entertaining. Modern Touches Include Pot Lights, Elegant Light Fixtures, And Stylish Finishes Throughout. The Second Floor Offers 4 Generous Bedrooms, Including A Large Primary Suite With Ensuite Bathroom. The Newly Renovated Basement Features A Spacious Entertainment Area, Wet Bar, And An Additional Bedroom. New Roof, New Interlock, And Newer Furnace & Hot Water Tank (Rental). Located Just Steps From L'Amoreaux Community Centre, Tam O'Shanter Golf Course, Top Schools, TTC, Parks, Shopping, And With Easy Access To Highway 401 & DVP. A Perfect Move-In Ready Family Home In A Highly Convenient And Peaceful Neighbourhood! (id:50886)
Dream Home Realty Inc.
Lower - 8 Redwood Avenue
Toronto, Ontario
Welcome to Leslieville! This freshly renovated lower-level apartment features 2 bedrooms and 1 bathroom. Recent upgrades include new flooring, pot lights, and a fresh coat of paint throughout. Laundry is shard with the Rear-Upper Unit in a dedicated room. Utilities are included. (id:50886)
RE/MAX Hallmark Realty Ltd.
206 - 136 Aspen Springs Drive
Clarington, Ontario
Welcome to Unit 206 at 136 Aspen Springs Drive, a bright corner suite in a low-rise community near the lake and everyday amenities. This larger model has a smart, efficient layout with northwest exposure that brings afternoon light and relaxed evening sunsets. An open-concept living/dining area walks out to a private balcony where barbecues are permitted. The kitchen offers ample cabinetry, full-size appliances, and a useful breakfast bar, while the adjacent dining space keeps hosting easy. Two good-sized bedrooms give options: use both for sleeping or convert one into a quiet home office. A four-piece bath, in-suite laundry, and practical storage complete the essentials. Comfort and security are considered. Located on the second floor, the suites windows have safety limiters that open only to a set distance. The building provides a secured entrance and a well-lit parking area for better visibility at night. Ownership includes one parking space, and a second space is currently rented for added flexibility. Across the street, owners enjoy a dedicated clubhouse with a workout gym, a library/reading room, and a reservable party room. Outdoors, landscaped common areas include a children's playground and green space to unwind. The location is convenient: minutes to shopping, restaurants, schools, parks, transit, and waterfront trails, with quick connections to Highway 401 for an easy commute. Claringtons lakefront and Bowmanvilles historic core are close by for weekend strolls and errands. This is a low-maintenance ownership opportunity that adapts to your needs. Move in and start living, set up your home office, grill on your balcony, visit the onsite gym, and enjoy the flexibility of two parking options. A larger corner footprint, northwest exposure, permitted BBQ, secured entry, bright parking, clubhouse amenities, and a versatile two-bedroom plan make Unit 206 a solid choice in a well-managed community. Common areas are tidy and regularly maintained. (id:50886)
Housesigma Inc.
160 Large Crescent
Ajax, Ontario
An Amazing Opportunity to own a fully renovated 3+1 bedroom, 4 bathroom home in the highly desirable West Ajax Community. This all-brick detached home is ideally situated on a quiet court and has been extensively updated with thousands spent on recent improvements-all designed with comfort and modern style in mind. Step inside to find gleaming hardwood floors, smooth ceilings, and pot lights throughout the main and upper levels. The bright and open-concept living and dining rooms offer an inviting space for entertaining, complete with a convenient two-piece powder room. The beautifully updated kitchen features new soft-close cabinetry, quartz countertops, a stylish backsplash, stainless steel appliances, a breakfast bar, under-cabinet lighting, custom pull-outs, and integrated spice racks-perfect for both everyday use and hosting. A newly refinished oak staircase with wrought iron pickets leads to three spacious bedrooms on the upper level, including a large primary suite with a walk-in closet and a private four-piece ensuite. The fully finished basement adds even more living space with a large rec room, an additional fourth bedroom, and another full four-piece bathroom-ideal for guests or extended family.Within the last three years, the home has seen numerous upgrades, including a new roof, a modern garage door, two new exterior lights on the side of the garage, and a light-up house number sign above the garage. The front exterior has been freshly painted, and a brand new front door enhances curb appeal. Inside, custom acent walls were added in both the living room and near the kitchen, while the primary bedroom was refreshed with wallpaper removal and a fresh coat of paint. This move-in-ready gem is located close to top-rated schools, parks, shopping, and transit. A rare blend of location, quality, and style-don't miss your chance to call this beautiful home your own. (id:50886)
RE/MAX Crossroads Realty Inc.
(Upper) - 714 Dunlop Street W
Whitby, Ontario
Welcome to this bright and well-maintained 3-bedroom, 2-bathroom semi-detached home located in the heart of Downtown Whitby. Offering a spacious and functional layout, this property is perfect for families or professionals looking for comfort and convenience. Open-concept living and dining areas with plenty of natural light, kitchen with ample cabinetry and counter space, 3 Generously sized bedrooms with closets, huge Private Backyard, Ideal for Relaxing or Entertaining.Parking included!Prime location Just Steps from shops, restaurants, schools, parks, and transit, with easy access to Highway 401 & Whitby GO Station. A wonderful opportunity to live in a sought-after community! Utilities to be split 70% (upper unit) and 30% (lower unit). (id:50886)
Right At Home Realty
(Bsmt) - 714 Dunlop Street W
Whitby, Ontario
Welcome to this bright and well-maintained 1-bedroom, 1-bathroom LEGAL Basement Unit - home located in the heart of Downtown Whitby. Offering a spacious and functional layout, this property is perfect professionals or students looking for comfort and convenience. Open-concept living and dining areas with plenty of natural light, kitchen with ample cabinetry and counter space. Parking included!Prime location Just Steps from shops, restaurants, schools, parks, and transit, with easy access to Highway 401 & Whitby GO Station. A wonderful opportunity to live in a sought-after community! Utilities to be split 70% (upper unit) and 30% (lower unit). (id:50886)
Right At Home Realty
415 - 640 Sauve Street
Milton, Ontario
A beautiful, modern and bright condo unit with a balcony view that gives you a feeling of peace and serenity. A great spot to enjoy your morning coffee or evening drink while you watch people sometimes fishing at the pond. Also has a quartz kitchen counter top and double sinks in the ensuite. The locker is conveniently located on the same floor as the unit. GO bus stops just outside the complex. There's also the convenience of an underground parking. (id:50886)
Im Realty Service Inc.
Upper - 162 Edmonton Drive
Toronto, Ontario
Welcome To The Fully Renovated 2 Upper Storeys Family Home In A Quite Community. *Rarely Found Master Ensuite On 2nd Floor* 3 Spacious/Bright Rooms, 2 Fully Redone Washrooms, Newer Eat-In Kitchen, Newer Hardwood Floor/Staircase, Newer Ensuite Laundry<>walking Distance To School, Park, Ttc, Seneca College, Supermarket, Restaurant, Library, And Community Center. Tenant Pays 60% Utilities & 1 Outside Parking Spot. *No Smoking & No Pets* (id:50886)
Homelife New World Realty Inc.
2513 - 127 Broadway Avenue
Toronto, Ontario
Brand New 2 Bedroom 2 Washroom Condos, Located At The Heart Of Yonge and Eglinton. Bright And Spacious Suite With 9FT CEILING, Floor To Ceiling Window And Open Balcony. South Exposure WITH Natural Sunlight and an open-concept Layout Designed For Style and Comfort. Modern and Stylish Kitchen WITH High-End Appliances. Steps to Eglinton Subway Station and TTC Streetcar AND FUTURE SUBWAY STATION MT PLEASANT Prime Location Steps to Grocery Store, Restaurants, Schools, And So Much More. Building amenities include a 24-hour concierge, gym, pet spa, yoga room, sauna room, outdoor BBQ, party room, theatre, dining room, outdoor pool **EXTRAS** Fridge, Stove, Microwave, Dishwasher. Washer & Dryer & All Existing Light Fixtures. (id:50886)
Bay Street Group Inc.
291 St Clair Avenue E
Toronto, Ontario
Rosedale Moore Park Detached Modern with Traditional Elegance In Toronto's most coveted neighborhood, this fully renovated approx. 2,000 sq ft (1489 Sqt as per Mpac + over 500 Sq Foot of finished basement) * 3+2 bedroom home blends modern and traditional design for buyers seeking prestige, comfort, and convenience. Granite, oak, and bamboo floors with hardwood doors, rich stained wood moldings, and marble fireplaces add refinement. *The black-and-white marble powder room and full bathrooms with massaging showers and a Jacuzzi hydrotherapy tub provide luxurious comfort for daily living. The open living/dining area flows to a kitchen with granite counters, premium appliances, breakfast area, wine-and-dine space, and French doors to gardens blooming year-round with annuals and perennials. *The granite-finished lower level includes decorative columns and fireplace. *Curb appeal includes stone-framed blooms, a large driveway, and matching landing. The long lot includes a deck with programmable lighting, pergola, stone patio, fire pit, private retreat behind two storage sheds, and smart lighting in the master bedroom, kitchen, bathroom, and deck that adjusts brightness and color for luxury living. *Surrounded by elite schools Deer Park, North Toronto, Northern Secondary, and Upper Canada College. *minutes to dining, universities, hospitals, transit, and highways. The property's length also allows expansion at the back for an additional unit, enhancing value and income. (id:50886)
Homelife/champions Realty Inc.
2105 - 231 Fort York Boulevard
Toronto, Ontario
Bright open-concept layout with floor-to-ceiling windows. Luxury 1 bedroom Suite with en-suite laundry. Laminate flooring in living/family areas and carpeted bedrooms. Balcony with unobstructed city and partial lake views. 1 parking space included. Newer building in the Water Park City complex offers a 24-hour concierge, fully equipped gym, sauna, indoor/outdoor hot tubs, and yoga studio. Roof top garden terrace with BBQs. Ample visitor parking. TTC streetcar access steps from the entrance. 5min walk to lake front trail. *For Additional Property Details Click The Brochure Icon Below* (id:50886)
Ici Source Real Asset Services Inc.
2615 - 5168 Yonge Street S
Toronto, Ontario
Gorgeous Sun Filled 2+1 Bedroom, 3 Bathroom Unit 9 feet ceiling At The Gibson Square North Tower. This Incredible Layout Features An Open Concept Living And Dining With Access To A South Facing Balcony, Two Large Bedrooms, Each With Their Own Ensuite Bathrooms, Plus A Den That Can Be Used As An Office Or 3rd Bedroom. Located In The Heart Of North York With Direct Access To North York Center Subway Station, Loblaws, Cineplex, Restaurants And More. World Class Amenities Including Indoor Pool, 24 Hour Concierge, Gym, Sauna, Party Room And Visitor Parking. one parking and one very big size locker in the same spot and close to elevator.(stove ,Microwave, laminate ,and paint , Kitchen Faucet 2022) (id:50886)
Aimhome Realty Inc.
6305 - 88 Harbour Street
Toronto, Ontario
Harbour Plaza Residence! Stunning Luxurious property built by Menkes. Functional Layout. 9ft Ceiling. Floor to Ceiling Windows. Breathtaking Lake and City views. Modern Open Concept Kitchen with Built-in Kitchen Appliances . Direct Access to P.A.T.H., Union station, GO train hub. Perfect Walk/Transit score. Steps to Financial District. Harbour front, Restaurants, Groceries, Entertainment District, Scotiabank Arena, CN Tower, Rogers Centre. Easy access to Highway. Excellent Condo Management and world class amenities. Bar, Outdoor BBQ, 24-hour Concierge, Pilates/Yoga Studio, Games Room, Guest Suites, Business center, reflecting pool, Party Room, Outdoor Terrace. **EXTRAS** B/I Cooktop, B/I Oven, Fridge, Microwave, Rangehood, Washer and Dryer, Existing Window Coverings, Existing Light Fixtures. (id:50886)
Eastide Realty
V/l Victoria Street
Woodslee, Ontario
Build your dream home on this nicely treed 1/4 acre property in the picturesque village of South Woodslee! Just 10 minutes from Essex and 30 minutes from the city with easy access to the 401, this location offers a balance of rural tranquility and urban accessibility. All utilities at the road. Permits and Septic required. Buyer to verify all zoning and permit requirements. Call Listing Agent for more information. (id:50886)
RE/MAX Preferred Realty Ltd. - 585
68 Dominion Crescent
Niagara-On-The-Lake, Ontario
Welcome to 68 Dominion Crescent, a beautifully finished semi-detached home offering nearly 1,900 sq. ft. of thoughtfully designed living space in one of Niagara-on-the-Lake's most desirable communities.The bright, open-concept main floor is perfect for entertaining, featuring a modern kitchen, spacious dining area, and inviting living room that flow seamlessly together. Upstairs, you'll find three generous bedrooms, including a primary suite with a 3-piece ensuite and second-floor laundry for added convenience. The fully finished basement provides extra living space for a family room, home office, and gym - ideal for modern living. Step outside to a beautiful deck, perfect for relaxing or hosting summer gatherings.With a newer roof that was replaced in 2023, a 1.5-car garage, oak staircase, and elegant neutral finishes throughout, this home combines convenience, style, comfort, and practicality. Located minutes from wineries, golf courses, restaurants, shopping, and the QEW, enjoy the perfect blend of small-town charm and everyday convenience in the heart of St. Davids, Niagara-on-the-Lake (id:50886)
RE/MAX Niagara Realty Ltd
69 Mcmonies Drive
Hamilton, Ontario
Don't miss this bright and stylish FREEHOLD Mattamy built townhouse! No condo fees! Built in 2016, this 3-bedroom, 3-bath home welcomes you with a light-filled open layout designed for everyday living. Upstairs, the spacious primary suite includes a walk-in closet and ensuite bath, while the basement rough-in offers room to grow. Ideally located in one of Waterdowns most sought-after communities, just steps from schools, parks, shops, highways, transit, and two GO stations. A perfect mix of modern comfort and community living! (id:50886)
Citygate Realty Inc.
22 Maple Avenue
Smiths Falls, Ontario
First Floor Apt Located on Prestigious Maple Avenue Smiths Falls with Southern Exposure, $2000/month + Hydro + Heat. Spacious 2-bedroom apartment (approx. 1,000 sq. ft.) featuring gleaming hardwood floors throughout. Situated on a Quiet Street, yet just one block from Beckwith Street,the main business area, offering convenient access to all amenities. Surface parking available for 2 vehicles. (id:50886)
RE/MAX Hallmark Realty Group
273 Darlington Bay Rd
Kenora, Ontario
Waterfront Charm with Southeast and West Exposure Discover the perfect blend of comfort, character, and stunning waterfront views in this beautiful 3-bedroom, 1-bathroom home. With 94 feet of prime waterfrontage and a dock ready for your boat or morning coffee, this property is designed for year-round enjoyment. Natural light fills every room through the many new windows, highlighting warm wood finishes and inviting spaces. The home features two wood-burning fireplaces, ideal for cozy evenings after a day on the water. The master bedroom offers patio doors leading to a wrap-around deck, where you can soak up the sun and take in the peaceful southwest exposure. Additional highlights include a lakeside sauna for relaxing, one full bathroom with an ensuite ready to finish with roughed-in plumbing in place, good-sized closets, and thoughtful updates throughout. Whether you’re looking for a full-time residence or a four-season retreat, this home offers the perfect escape. (id:50886)
Century 21 Northern Choice Realty Ltd.
1108 Frederica St W
Thunder Bay, Ontario
Perfect starter home in the heart of Westfort. This two bedroom home features an open concept kitchen/living room area, with updated granite counter tops. Located close to schools, parks and other amenities. (id:50886)
RE/MAX Generations Realty
3022 Mission Hill Drive
Mississauga, Ontario
Excellent Location. 4 Bedrooms Semi House,Dble Door Entry With Large Foyer. Great Layout With Entrance From Garage To House, No Carpet In The House. Hardwood In Living, Dining, Family Room And Hallway On 2nd Floor. Newer Laminate In Bedrooms. Oak Staircase. Walkout To Deck From Family Room. Overlooking Kitchen To Family Room With Open Concept Breakfast Area. Close To Schools, Parks, Shopping And Transportation (id:50886)
Kingsway Real Estate
3104 - 395 Square One Drive
Mississauga, Ontario
Welcome To The Exquisite Condominiums At Square One District By Daniels & Oxford, Perfectly Situated In The Vibrant Heart Of Mississauga City Centre. This Stunning Suite Features A Luxurious 2-Bedroom + Den, 2-Bathroom Layout With An Expansive 872 Sq. Ft. Of Interior Space And A Spacious 47 Sq. Ft. Balcony, Offering Effortless Convenience With Proximity To World-Class Shopping At Square One Shopping Centre, Renowned Sheridan College, Convenient Public Transportation, And Seamless Highway Access To Highways 403, 401, And 407. Residents Can Indulge In Thoughtfully Designed Amenities, Including A State-Of-The-Art Fitness Centre, Sophisticated Co-Working Zone, Lush Community Gardening Plots, Elegant Lounge With Outdoor Terrace, Gourmet Dining Studio With Catering Kitchen, And Playful Indoor And Outdoor Kids' Zones, Making It The Perfect Blend Of Urban Sophistication And Luxurious Living. (id:50886)
Sam Mcdadi Real Estate Inc.
66 Millhouse Mews
Brampton, Ontario
This impeccably maintained Link semi-detached home with Legal Finished Basement is a first-time buyer's delight, offering modern elegance, functional design, and incredible investment potential. Nestled in one of Brampton's finest communities, in prestigious Bram West neighbourhood, The open-concept layout features a separate living room and a cozy family room, perfect for entertaining or relaxing with loved ones with Oak Hardwood throughout. Second Storey welcomes with Curved Stairs and boasts3 spacious bedrooms, a gorgeous Italian-finished kitchen, and gleaming hardwood floors throughout with Laundry on 2nd Storey. The finished legal basement with a separate entrance opens to a beautifully designed artificial lawn, offering low-maintenance outdoor living and a solid rental income potential (currently rented for $1,700/month). With 3 parking spaces and exceptional curb appeal, this home is sure to impress from the moment you arrive. (id:50886)
Royal LePage Real Estate Associates
2 Tedwyn Drive
Ottawa, Ontario
Welcome to this Nicely Updated End Unit Townhome Located in a Prime Location of Old Barrhaven. Corner Lot w/Mature Trees and No Rear Neighbors! New Modern Flooring on ALL LEVELS w/New Carpet only on the Stairs. Renovated 2 Piece Powder Bath off the Front Foyer. All New Fixtures & Freshly Painted. Kitchen has been Modernized w/White Cupboards, Subway Tile Backsplash, Newer Countertops, Ceramic Tile & Eat-In Area. Open Concept Living & Dining Room Overlook your Private Backyard w/Pergola & Interlock. Mature Trees/Hedge Offer Tons of Privacy to Relax & Enjoy! 2nd Level Offer 3 Spacious Bedroom. Primary Bedroom Has a Cheater Ensuite & Generous Size Closet. 4 Piece Main Bath Has been Completely Renovated w/High End Finishes. Lower Level Family Room has an Inviting Feel & Offers New Modern Flooring, Pot Lights & Multiple Windows. Roof Approx. 2023, Natural Gas Furnace 2020, A/C Approx. 2023, Most Windows are Newer. This Location is Fantastic!! Walking Distance to Multiple Schools, Parks, & Walter Baker Sports Centre. Amenities are minutes drive. Don't Miss Out!! 24 Hour Irrevocable on All Offers. (id:50886)
RE/MAX Affiliates Realty Ltd.
220 Bardis Drive
Laurentian Valley, Ontario
Welcome to this beautifully maintained and spacious family home that blends comfort, style, and functionality. Step onto the oversized paved driveway and admire the crisp, clean landscaping that gives this property instant curb appeal. Inside, you're greeted by a wide and welcoming foyer with direct access to the double attached garage - fully insulated and heated for year-round convenience. Upstairs, the heart of the home is an open concept living, dining, and kitchen area filled with natural light from large windows. The kitchen features a stylish angled island, a corner pantry for ample storage, and a gas stove perfect for cooking enthusiasts. Down the wide hallway, you'll find a modern 4-piece bathroom, two bright and cozy bedrooms, and a spacious primary bedroom complete with double closets. The fully finished lower level offers even more living space, including two additional bedrooms with large windows, another full 4-piece bathroom, and a generous rec room ideal for family gatherings or entertaining. The unique cork flooring throughout the basement adds warmth, comfort, and durability. A utility room completes the lower level, providing storage and functionality. Outside, enjoy summer evenings on the wooden deck overlooking the large, private and fully fenced backyard - ideal for pets, play, or future gardens. This home has it all, inside and out modern updates, thoughtful layout, and plenty of room to grow. All located on a quiet street with excellent neighbours. 24 Irrevocable on all offers. (id:50886)
Royal LePage Edmonds & Associates
15 George Avenue
Perth, Ontario
Well built home in a great location within Perth, close to shopping and schools, Double car attached garage and a full basement, main floor family room has access door to deck and back yard. Cathedral ceiling in living room/dinning room. 4peice ensuite off primary bedroom has walk in closet. Built in 1994 ..a 1700 watt gas powered generator is included and the house is prewired for exterior generator plug in. In need of some refurbishing/decorating. Solid home ** This is a linked property.** (id:50886)
Tru Realty
413 Ambleside Drive
London North, Ontario
Discover this beautiful 3+1 bedroom backsplit in the desirable Masonville community, surrounded by walking trails, excellent schools, shopping, and convenient transit. A 3-year-old high-efficiency furnace saves your monthly bills. Fully renovated, this 4-bedroom, 3-bathroom home blends modern design with comfort. The main level features 10-foot ceilings, hardwood engineered flooring, crown molding, a gas fireplace, and a stylish custom kitchen. The chefs kitchen is equipped with Mennonite Woodworking Company cabinetry, granite countertops, and stainless steel appliances, including a gas range. The upper level offers a spacious primary suite complete with a luxurious 5-piece ensuite featuring dual sinks, a soaker tub, and a glass walk-in shower. Updated carpeting and a refreshed powder room complete this level. The lower level includes a bright walkout to the private, fully fenced backyard, a large family room with a fireplace, a fourth bedroom, a full bathroom, and a versatile finished bonus room. A fantastic opportunity to enjoy move-in ready living in one of North London's most established neighbourhoods. Minimum one-year lease required. Available November 1st, 2025. Rental application, credit report, references, and proof of employment must be provided. (id:50886)
Century 21 First Canadian Corp
35 Amsterdam Cres
Guelph, Ontario
Spacious and Bright Energy Star Freehold Townhome! This beautifully maintained home offers a perfect blend of style, comfort, and functionality. The open-concept great room is highlighted by upgraded hardwood flooring and abundant natural light, creating a warm and inviting space for family and entertaining.The modern kitchen features a raised breakfast bar, upgraded cabinets, stainless steel appliances, and a convenient microwave range hood. Upstairs, you'll find a handy second-floor laundry, along with a bright primary bedroom showcasing a cathedral ceiling, walk-in closet, and an upgraded 3-piece ensuite bath.The newly finished basement includes an egress window, providing additional living or recreation space with flexibility for your needs. The entire home has been freshly painted in natural tones, giving it a clean, modern feel throughout.Enjoy outdoor living in the fully fenced, low-maintenance backyard, featuring a massive deck that covers nearly the entire space perfect for relaxing or entertaining.Additional highlights include a garage door opener, great curb appeal, and a highly sought-after location close to schools, parks, and amenities. (id:50886)
Keller Williams Home Group Realty
131290 Southgate 13 Side Road
Southgate, Ontario
Welcome to country living at its finest. Nestled on a peaceful 10-acre treed property just outside Conn, this beautifully maintained Candue-built bungalow (2016) blends modern comfort with timeless charm. Surrounded by nature, this home offers the perfect balance of privacy, functionality, and warmth - ideal for families, retirees and those seeking country living. Over 2,700 sq. ft. of finished living space, featuring 3+1 bedrooms, 3 full bathrooms, and a bright, open-concept layout filled with natural light. The main floor living area opens to the covered porch - the perfect spot to enjoy your morning coffee while taking in peaceful views of the surrounding farmland. The fully finished lower level includes a second kitchen, a fourth bedroom, and a large family room, offering flexibility for multigenerational living, guests, or a separate suite. Outside, you'll find a detached 900 sq. ft. insulated shop, ideal for tradespeople, car enthusiasts, or anyone who loves to work with their hands. The attached garage, landscaped grounds, and private trails add to the appeal of this property. Built with care and craftsmanship, every detail reflects quality construction and thoughtful design from the ample storage and functional layout to the peaceful setting that surrounds you. Located in Southgate, just minutes from Conn and within easy reach of surrounding towns, this is a rare opportunity to own a modern, well-built country home where quality meets tranquility. (id:50886)
Exp Realty
123 Ellis Avenue
Pembroke, Ontario
Welcome to 123 Ellis Avenue, a fantastic opportunity to own in one of Pembrokes most desirable and walkable locations just steps to Pembroke Regional Hospital and a quick drive to Garrison Petawawa! This solid 3+1 bedroom, 1.5 bathroom home offers unbeatable value with a spacious and practical layout, perfect for families, first-time buyers, or savvy investors. The bright main level features a refreshed full bath, generous living space, and a welcoming eat-in kitchen. Downstairs, you'll find bonus living potential with a fourth bedroom and plenty of room to customize. Enjoy peace of mind with updates including a high-efficiency gas furnace (2022), central air, and some newer windows (2022). The attached garage provides secure parking or a great space for your toys and gear. Located in a mature, well-established neighborhood with parks, schools, and everyday conveniences just minutes away. This is your chance to get into the market at an affordable price in a location that locals love. Don't miss out! This is a hidden gem that won't last forever !24-hour irrevocable on all written offers. (id:50886)
Century 21 Aspire Realty Ltd.
1282 County Road 5
Quinte West, Ontario
OPEN HOUSE CANCELLED OCTOBER 19. Welcome to your private escape just minutes from shopping and amenities! This beautifully renovated 2+1 bedroom, 3 bathroom home sits on over 1.5 acres, offering the perfect blend of peace, space, and modern comfort. Step inside this turn key home featuring a stunning new kitchen with quartz countertops and stainless-steel appliances. The main floor offers the rare option of two primary bedrooms one with a brand-new 3-piece ensuite, the other with a walkout to the back deck, walk-in closet, and tranquil views of the property. Countless updates provide worry-free living, including new doors and windows, updated furnace and A/C, and modern finishes throughout. Convenient main floor laundry adds to the ease of everyday living as well as natural gas to the property. Enjoy the best of both worlds quiet rural living with shopping, schools, and parks just a short drive away. Only 10 minutes to the 401 and 20 minutes to CFB Trenton. (id:50886)
Royal LePage Proalliance Realty
10 Vicari Road
Brighton, Ontario
Welcome to this stunning custom built raised bungalow, offering the perfect blend of style, space, and flexibility-all nestled on a beautifully, landscaped 1-acre lot, With 3 bedrooms and 3 bathrooms, this home is ideal for families, multi-generational living, or those seeking a peaceful retreat. Lot is all fenced to keep your children and your furry friends safe. Step inside to find elegant marble and ceramic flooring throughout, setting the tone for the open-concept main floor. The spacious living and dining area flows seamlessly into the modern kitchen, creating an inviting space for entertaining and everyday living. The primary suite offers comfort and privacy, while the additional bedrooms provide ample space for family, guests, or a home office. The fully finished lower level adds even more versatility, featuring a 3 piece bath, den and a separate entrance with plumbing rough in for a potential kitchen & 2 more bedrooms, perfect for an in-law suite or rental income. Enjoy the outdoors with plenty of room to roam, garden, or relax on your covered back deck. whether you're hosting summer BBQs or enjoying a quiet morning coffee, this home delivers peace and potential in equal measure. Excellent location, house is on a dead end rd, very private but still close to all amenities. A rare find with timeless curb appeal-book your private showing today! (id:50886)
Royal Heritage Realty Ltd.
89 Davis Street
Guelph, Ontario
FULLY FINISHED FAMILY HOME WITH NO NEIGHBOURS BEHIND! If you are looking for a modern home with city services, but want to feel like you are living in the country, look no further! Have the best of both worlds in this quality-built Ashton Ridge 2 story home featuring a bright and spacious open concept design on the main level featuring a great room with cathedral ceiling and walkout to back deck. The open concept kitchen and living area is perfect for entertaining! The kitchen features an island with double sink, breakfast bar and stainless steel appliances, plenty of storage space with 2 closet pantries. There is an inside entry door to the oversize double garage that has a 3rd door pass through to the backyard. To complete the main level there is a 2 piece powder room and dining room for formal dinners. The upper level has 3 bedrooms a 4 piece bath and a loft flex space perfect for a play area or home office. The primary bedroom has a walk-in closet and a spa-like ensuite bath with a separate shower & corner soaker tub where you can unwind after a busy day. The fully finished basement has in-law suite potential with a separate side entrance, a 3-piece bathroom, and large egress windows already in place. The Premium Lot measures 40' x 120' and has a beautiful field & sky view with no neighbours to the back. The fully fenced back yard features a large deck for entertaining a concrete pad with a privacy screen suitable for a hot tub and a custom-built 8'x 13' outbuilding for a sauna or hobbies. There is a garden shed and beautiful perennial gardens for your green thumb and a dog run with a gate for your pet. Located in North East Guelph in a sought-after family friendly neighbourhood close to local amenities, parks and schools. Properties like this are one of a kind, make it your own! Seller is a licensed Realtor. (id:50886)
Royal LePage Lakes Of Muskoka Realty
509 Rothesay Place
Burlington, Ontario
Superbly Updated 3+1 Bedroom Brick Bungalow in Prime location Tucked Away at the End of a Quiet Cul-de-Sac w/Easy Access to Walking/ Bike Trail! Numerous Improvements & Upgrades incl: Refinished Kitchen w/Dinette extension & Walkout to Deck/Patio, Sparkling 4 pc & 3 pc Baths, Windows, Extensive Hardwood & Porcelain Tile Flooring, Doors, Trim, Custom Blinds, Finished Basement, Deck, Patio, Front Porch, Hot Tub, Landscaping & more! Don't Miss This One! (id:50886)
Right At Home Realty
247 - 85 Theme Park Drive
Wasaga Beach, Ontario
Immaculate, Move-In Ready Cottage in a Resort Setting! Seasonal Cottage - Fully Turn Key! This beautifully maintained three-bedroom seasonal cottage is truly turn key and ready to enjoy! Nestled amid lush greenery within the desirable Wasaga CountryLife Resort, it offers a peaceful retreat with a welcoming porch and vibrant garden. From the moment you arrive, the pride of ownership is unmistakable. It's clean, it smells clean, and the owners' meticulous care is evident in every detail. They have maintained this property to the highest standard, ensuring it remains spotlessly kept, problem-free, and in excellent condition year after year. Inside, the home features a well-organized kitchen with white cabinetry, modern appliances, and a cozy dining area. The inviting living room offers comfortable seating, an electric fireplace, and large windows that fill the space with natural light. The bright sunroom provides a relaxing atmosphere with white wicker furniture, floral cushions, and warm lighting - perfect for unwinding after a day at the beach. The resort offers four outdoor pools, an indoor pool, a recreation center, basketball courts, a bouncy pad, and more - providing endless fun for all ages. Just a five-minute walk leads to the beautiful beaches of Georgian Bay. 2025 Site Fees: $7,025 + HST Sale price includes the 2026 $750.00 site fee deposit. (id:50886)
RE/MAX By The Bay Brokerage
Garden House - 8 Gormley Road E
Richmond Hill, Ontario
2 Bedroom Garden Suite Available for Lease. Open Concept Main Floor with Modern Finishes, Smooth Ceilings & Potlights. Easily accessible to Highway 404, GO, making it convenient for Commuters. Perfect Balance of Private & Convenience. Modern Kitchen with Stainless Steel Appliances, Double Sink & Pantry. Main Floor Laundry Room & 2 Pc Bath. Upper Floor Features 2 Bedrooms, each with its own 3PC Ensuite Featuring Modern Fixtures and Finishes, Double Closet, Smooth Ceilings, Potlights, Laminate Flooring, and Windows. Additional Use of Set Outdoor Space and Includes Ample Parking (id:50886)
RE/MAX Premier Inc.
805 - 1 Grandview Avenue
Markham, Ontario
Welcome To The Vanguard Condo, This Charming 1 Bed + Den Unit , Located In Prime Thornhill, This Thoughtfully Designed Residence Offers 9 Foot Smooth Ceiling And A Versatile Den, Suitable For Home Office Or 2nd Bedroom. Well Maintained Like Brand New, Modern Intergrated Kitchen With High End B/I Appliances. The Location Provides Easy Access To Groceries, Restaurants, Public Transit, Mall & Schools. Amazing Building Amenities : Fitness & Yoga Room, Gym, Theater, Sauna, Party Room/Lounge, Outdoor Terrace, Mins To 407/401. Unobstructed North View From Private Balcony. (id:50886)
Homelife/bayview Realty Inc.
58 Lindenshire Avenue
Vaughan, Ontario
Beautifully Updated 3+1 Bedroom Detached Home with Basement Apartment in Prime Maple Location (approx 2000sqft). This well-maintained two-storey detached home is ideally situated in the heart of Maple, offering unmatched access to local amenities and transportation. Conveniently located near Walmart, RONA, major banks, Longo's, Fortinos, Vaughan Mills, and Canada's Wonderland. This property provides everything you need just minutes away. The home features 3 bedrooms on the upper level plus a fully finished basement with a 1-bedroom apartment with den - offering excellent potential for extended family living or rental income. Open-concept layout. Approximately $150,000 in upgrades have been completed since 2015, including: New roof (2024), New fridge (2024), Newer air conditioning. Additional property highlights: Walking distance to the GO Train, Quick access to Highways 400 and 407, Maple Community Centre, Library, Vaughan City Hall.School bus pickup to the prestigious Michael Cranny Public School within walking distant.This home combines an exceptional location with meaningful updates and income-generating potential-perfect for families and investors alike. A must see! (id:50886)
Right At Home Realty
77 Silver Fox Place
Vaughan, Ontario
Exceptional opportunity ,A Rare Luxury Retreat in Prestigious Woodland Acres Set majestically on 6.12 acres of beautifully treed land, this distinguished estate blends timeless architecture with endless possibilities. Offering 5,696 sq. ft. of elegant living space plus a 3,000 sq. ft. walk-out basement, it exudes quality craftsmanship and enduring design.Inside, rich hardwood floors, detailed crown mouldings, pot lights, and a wood-burning fireplace create a warm and inviting atmosphere. The expansive kitchen and high ceilings on both main and lower levels make the home perfect for grand entertaining or intimate gatherings.Surrounded by mature trees, walking trails, and serene natural beauty, this property provides the ultimate in privacy - a true country escape within the city. Solidly built and full of potential, it awaits your personal touch to complete a remarkable transformation into a dream luxury residence. (id:50886)
Exp Realty
722a Queen Street E
Toronto, Ontario
Bright 2-Bedroom Apartment for Lease! Spacious living room filled with natural light from large windows. Modern kitchen with stainless steel appliances and a convenient pantry. Both bedrooms feature skylights and ample closet space. Stylish 3-piece bath with walk-in shower. No A/C, Laundry & No Parking. Located in a trendy neighborhood with great shops, cafés, and restaurants just steps away. Easy access to the Don Valley Parkway and Gardiner Expressway! (id:50886)
Forest Hill Real Estate Inc.
30 Baseball Place
Toronto, Ontario
Welcome to Riverside Square! Unit 605 is a two bedroom, two bath condo with parking and locker and a spacious and functional open concept layout. The modern kitchen has upgrades such as panelled, built-in appliances, and the adjacent dining space overlooks a large living room with walk-out to a private balcony with newly installed outdoor flooring. The primary suite includes a stylish 3 piece ensuite bath and the second bedroom is flooded with natural light from oversized windows. The unit has been freshly painted and has been well cared for by one owner. Unbeatable location with TTC streetcar at your door, walkable to both downtown and Leslieville and easy access to the DVP and Lakeshore. The building has plenty of fantastic amenities including 24 hour concierge, gym and rooftop pool. (id:50886)
Royal LePage Signature Realty
773 Adelaide Avenue W
Oshawa, Ontario
Welcome to this elegant home in one of Oshawa's Established Mclaughlin Neighbourhood. This Sun-Filled 3500+ sq.ft. home combines luxury, style, and smart design. Step in to soaring 10-ft smooth ceilings, large foyer, a chef-inspired kitchen, Wip & Wine Bar, built-in pot filler, top-of-the- line appliances, extended cabinets, upgraded hardware, Cambria Quartz Countertops, designer hanging pendants, and stainless steel appliances. This home offers a comfortable main floor office, perfect to suit your work from home needs. The spacious primary retreat features a grand double door entry, coffered ceiling, walk-in closet, and spa-like ensuite with double sinks, separate large shower and oversized glass shower, soaker tub and separate bathroom area. All bedrooms have walk-in closets and bathrooms. Enjoy seamless indoor-outdoor living, private deck, and fully fenced backyard - ideal for catching unobstructed west-facing sunsets. This Open Concept Home Boasts More Than $100K In Upgrades Featuring Hardwood Flooring Throughout, , Quartz Countertops, Oak Staircase with wrought iron pickets, Upgraded Cabinetry Throughout, Smooth Ceiling, Pot Lights Inside and So Much More! (id:50886)
RE/MAX Realtron Rashida Dhalla Realty
83 Sutcliffe Drive
Whitby, Ontario
Client Remks: Stunning, Modern Townhome In A Fantastic Mid-Whitby Location! Less Than 5 Years Old! One Of The Largest 2 Bed Models With 3 Bathrooms And 3-Car Parking! Very Bright Open Concept! Upgraded Bathroom Cabinets & Tiling! Upgraded Hardwood Staircase! Dedicated Home Office Space With French Door,Good For Working At Home !Upgraded Kitchen Cabinets & Stylish Backsplash!Direct Garage Access! (id:50886)
RE/MAX Realtron Jim Mo Realty
977 Broadview Avenue
Toronto, Ontario
Welcome to this beautifully renovated semi-detached home offering the perfect blend of modern updates and urban convenience. The open-concept main floor is bright and inviting, with a spacious living and dining area enhanced by pot lights and a brand-new kitchen featuring sleek cabinetry, stylish countertops, and quality appliances including a new stove, microwave, and dishwasher, plus a recent fridge. Renovations were completed with a building permit and have passed final City inspection, offering peace of mind to the next owner. Upstairs you'll find three comfortable bedrooms and a renovated four-piece bathroom. The finished basement provides excellent flexibility with a fourth bedroom, an additional four-piece bathroom, a versatile rec room or office space, and convenient laundry. The basement has also been interior waterproofed with drainage and a sump pump - a major upgrade for long-term protection and confidence. Enjoy private parking at the rear via a mutual drive - a rare find in this sought-after neighbourhood. The location is unbeatable: steps to a bus stop and only a 10-minute walk to Broadview Station, with Sobeys just around the corner. Nature lovers will appreciate Don River Valley trails and Evergreen Brickworks within easy reach, while Riverdale Park and the vibrant Danforth with its dining, shopping, and entertainment are close by. For commuters, highway access couldn't be easier with the Don Valley Parkway entrance just moments away. Chester Elementary and East York Collegiate are also nearby. With a Walk Score of 91, Transit Score of 97, and Bike Score of 99, this address ensures effortless access to everything Toronto has to offer. This beautifully updated home combines comfort, convenience, and quality upgrades in one of the citys most desirable locations. (id:50886)
Right At Home Realty
1305 - 50 Forest Manor Road
Toronto, Ontario
Luxury Bright 2 Bedrooms , 2 Baths Corner Unit In Heart Of North York , Modern Kitchen With Integrated Appliances, Large Balcony, 9Ft Ceiling, Theatre Room, Gym, Recreation Room, 24HMall, Close To 401/404,Concierge, Indoor Pool, Outdoor Patio & Bbq Area, Steps To Ttc , Subway, Schools, Fairview (id:50886)
Homelife/bayview Realty Inc.
118 Braeside Road
Toronto, Ontario
Coveted Quiet Location Overlooking Prestigious Wanless Park - A Rare Opportunity to reside across from the Park. Welcome to this beautiful 4 bedroom home which features a family room, main floor powder room, and eat-in kitchen with walk out to private garden. Spacious and bright Living & Dining rooms boast Gleaming Hardwood Floors and Large Picture Windows. A Built-in Garage with Private Drive ensure no shortage of parking. Finished Lower Level for added living space, Forced Air Gas Heating and Central Air Conditioning. Walk to Toronto French School. Close to Crescent School, Granite Club, Bedford Park and Blessed Sacrament Schools. Aprx 5 to 8 minutes to TTC, Yonge Street & Fine Dining. This is a rare chance to enjoy a family-friendly neighborhood with top schools, recreation, and urban amenities just steps away. Create your Lifestyle in this special home surrounded by wonderful neighbours and future friends. Join the Wanless Park Tennis Club across the street for great social activity for young and old. This is truly a Lifestyle Dream come true. (id:50886)
Mccann Realty Group Ltd.
437 - 31 Tippett Road
Toronto, Ontario
Very Spacious And Open Concept Layout. 2 Mins Walk To Wilson Subway Station.Nearby Costco, Starbucks, Home Depot, Lcbo, Parks. Amenities - Outdoor Pool & Lounge, Bbq & Picnic Area, Fitness Room W/Change Rooms & Steam Shower, Yoga Room, Party Lounge W/Bar/Tv Area, Private Dining Room, Guest Suites, Visitor Parkings. Easy Access To Hwy 401. (id:50886)
Home Standards Brickstone Realty

