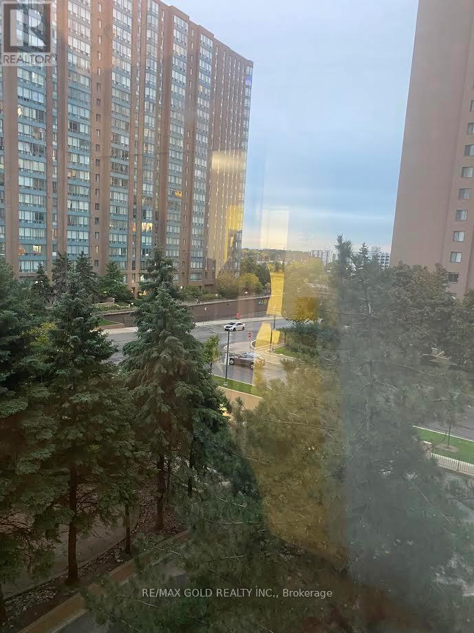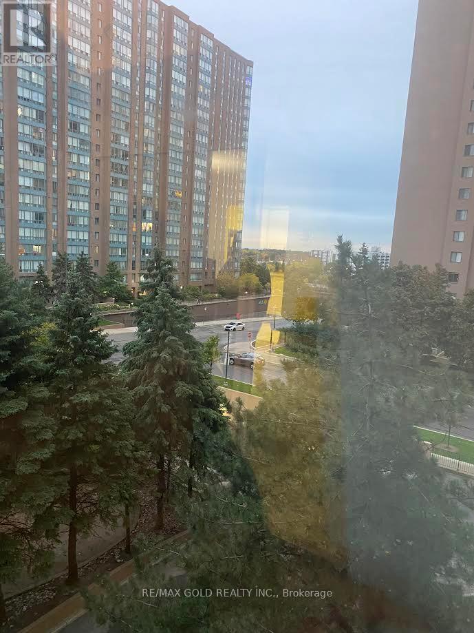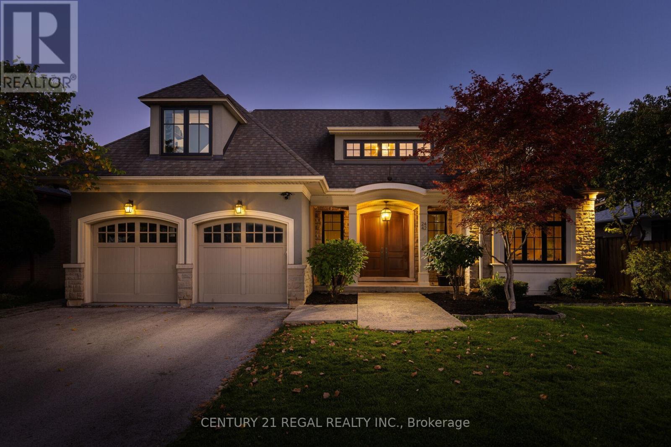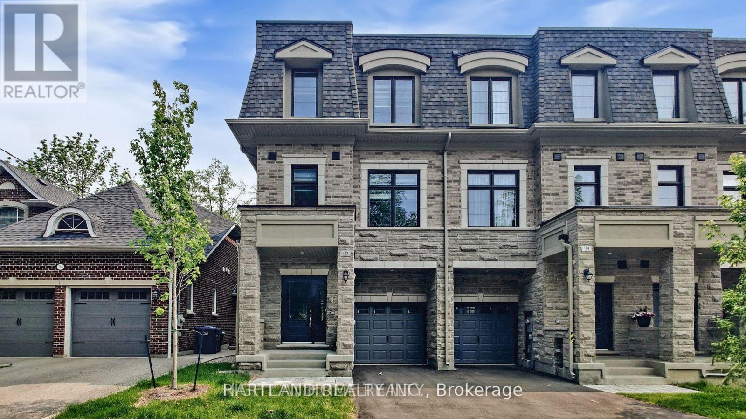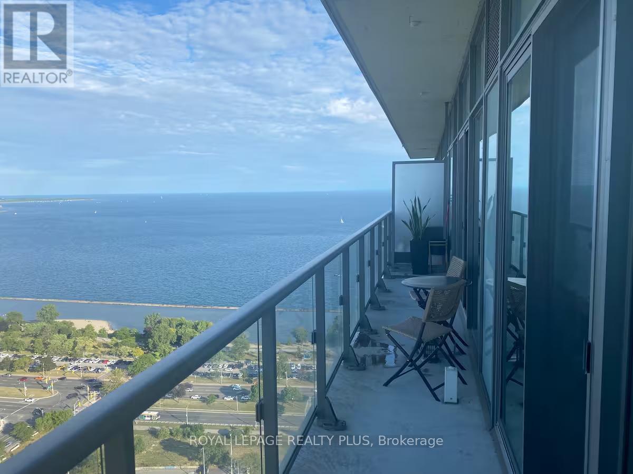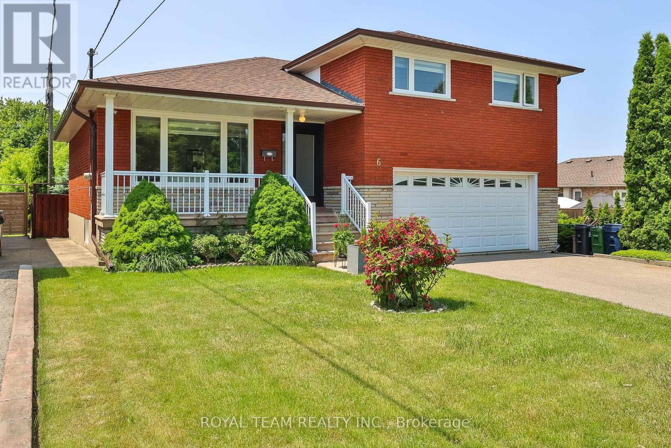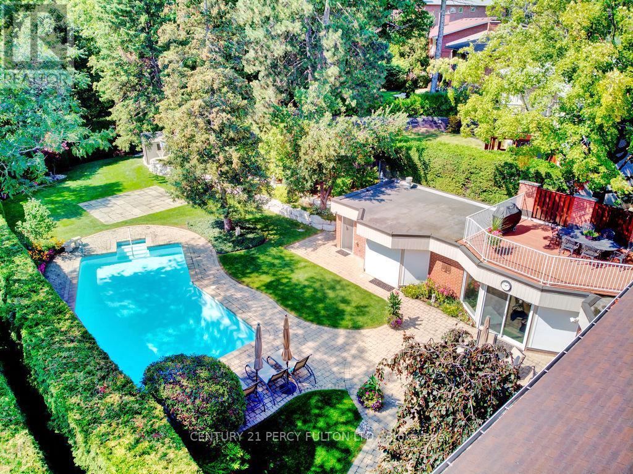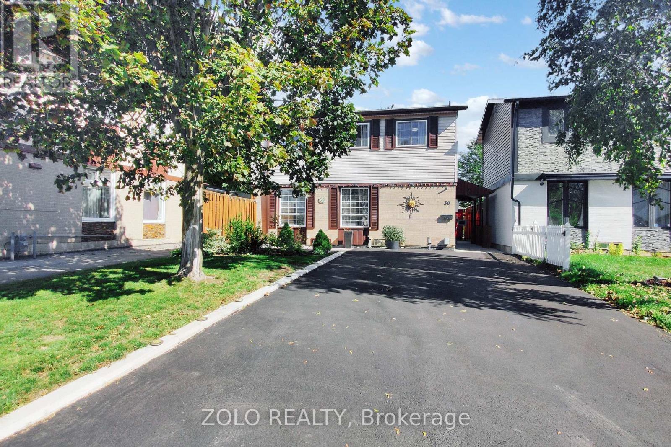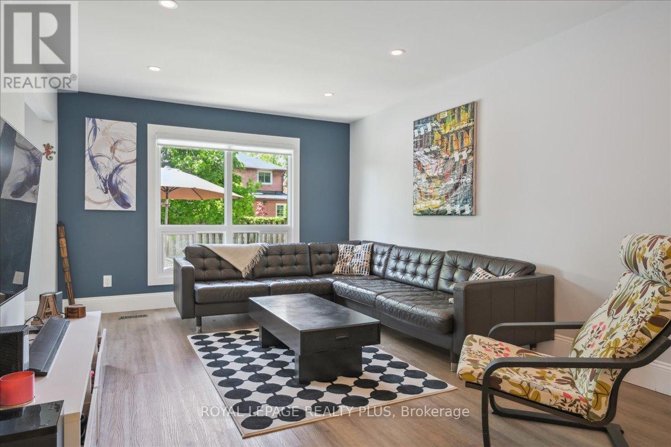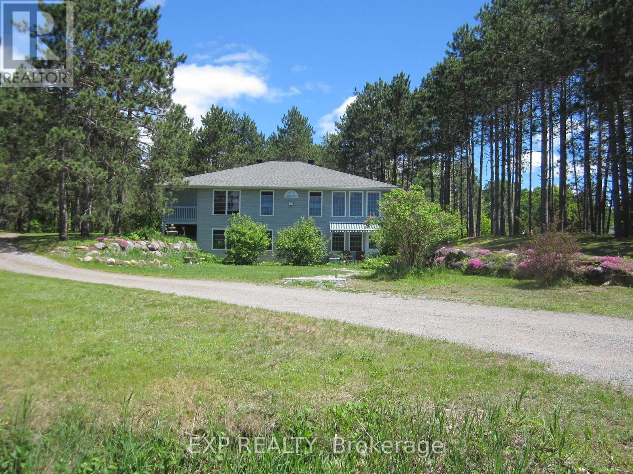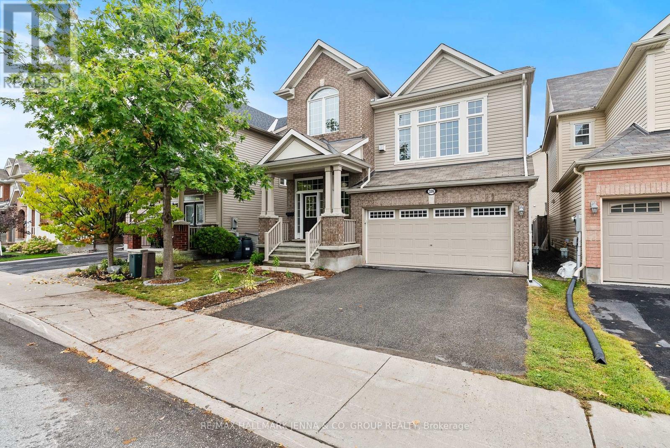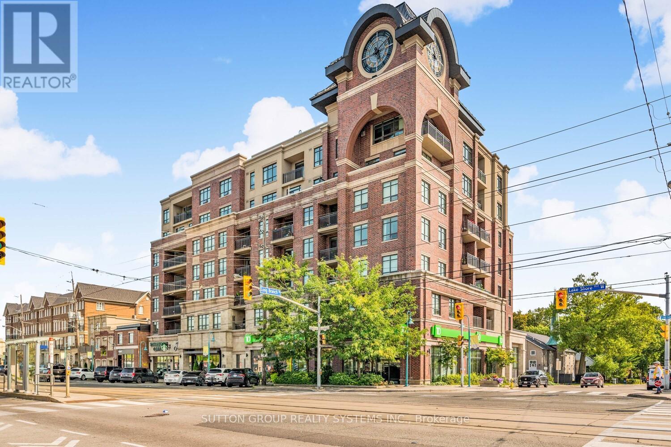502 - 135 Hillcrest Avenue
Mississauga, Ontario
FURNISHED, Best deal, best location. This spacious condo with Two bedroom and a solarium that can be used as study/office space or exercise space. Comes with 1 underground parking. Location is prime just 5 mins away from Square One and Just on Cooksville GO station. Enjoy Tenant friendly environment in a building packed with amenities. Best connectivity to highways. Close to schools, shopping plaza and public transport. Don't miss out this perfect blend of comfort and convenience. New flooring, new curtains INCLUSIONS; stove, fridge, dishwasher, washer-dryer. Fully furnished includes 1 Queen Bed with Storage, 1 Queen Mattress, TV in bedroom, Wooden Dinning Table with 4 Chairs, 1 Arm Chair, 1 Bench, 5-Seater Sofa, 1 Bedroom Closet, Kitchen Storage Cabinet and 1 Tall Storage Cabinet. (id:50886)
RE/MAX Gold Realty Inc.
502 - 135 Hillcrest Avenue
Mississauga, Ontario
Best deal, best location. This 2+1 Bed condo and a solarium can be used as an office, Study or Exercise Room. Comes with 1 parking underground parking. Location is prime just 5 mins away from Square One and Just on Cooksville GO station. Enjoy Tenant friendly environment in a building packed with amenities. Best connectivity to highways. Close to schools, shopping plaza and public transport. Don't miss out this perfect blend of comfort and convenience. New flooring, new curtains .Includes; stove, fridge, dishwasher, in suite washer-dryer. Clear fantastic View of Lake Ontario and Toronto City. Windows facing East for Full sunlight. (id:50886)
RE/MAX Gold Realty Inc.
2442 Meadowood Crescent
Oakville, Ontario
Exquisite 6-Bedroom Estate with Year-Round Pool, Theatre & Wine Room.This distinguished residence is a masterclass in refined living, blending sophisticated design, exceptional craftsmanship, and thoughtful upgrades to create a truly elevated lifestyle experience. From its elegant façade to its timeless architectural details, every element sets the tone for a home of remarkable distinction.At the heart of the home lies a chef's kitchen of culinary excellence, showcasing premium Miele appliances, two dishwashers, and striking designer light fixtures that bring both function and elegance to daily living. A custom bar, exquisitely finished climate-controlled wine room provides an entertainer's dream setting. A private home gym allows for effortless wellness, while the state-of-the-art theatre room with soundproof walls offers an immersive cinematic experience. Kolbe windows that frame the home in elegance and efficiency. A dedicated home office offers a serene, light-filled environment for focused productivity. The private quarters feature six generous bedrooms, including a primary suite designed as a personal retreat, complete with a spa-inspired ensuite and a spacious walk-in closet. The lower level presents a fully appointed nanny or in-law suite, featuring its own bedroom and living area-ideal for extended family or guests seeking privacy and comfort. Step outdoors to your private resort sanctuary. A heated year-round pool and hot tub create a haven of leisure, complemented by heated stone concrete for year-round comfort. Retractable pool cover, outdoor bathroom, and beautifully landscaped grounds elevate the experience. Perfectly situated just steps from Bronte Village, this residence offers the ultimate lifestyle-where lakeside charm meets elevated living. Enjoy scenic trails, waterfront parks, boutique shopping, artisanal cafés, and fine dining, all in a vibrant community that makes every day feel like a getaway. (id:50886)
Century 21 Regal Realty Inc.
197 Wyndham Street
Mississauga, Ontario
NEW HOME Located in the HEART OF STREETSVILLE charming Village, vibrant boutique shops and local conveniences. EASY access to highways and go station. AN EXQUISITE END UNIT TOWNHOUSE for those who appreciate modern elegance and natural beauty. Great spacious lay out featuring high Ceilings and plenty of natural light. PROPERTY HAS A HOME ELEVATOR. NO PETS ALLOWED. (id:50886)
Hartland Realty Inc.
3415 - 105 The Queensway Avenue
Toronto, Ontario
Welcome to 105 The Queensway, where luxury, lifestyle, and breathtaking views meet. This stunning Sub-Penthouse 1+1 suite offers a bright, open-concept layout with soaring 10-ft ceilings and wall-to-wall, floor-to-ceiling windows. Enjoy morning coffee with spectacular sunrises and all-day sun from your extra-height balcony-enhanced by the suite's impressive ceiling height and accessible from both the living area and primary bedroom.Take in sweeping 180-degree panoramic views of High Park, the city skyline, and Lake Ontario. Enjoy resort-style amenities including indoor and outdoor pools, hot tub, sauna, two fitness centres, theatre room, party lounge, outdoor tennis courts, and 24-hour concierge and security. Pet lovers will appreciate the dedicated dog park, and everyday essentials are steps away with a convenience store on-site. Parking is ideally located just steps from the elevator. Perfectly positioned near the Martin Goodman Trail, High Park, St. Joseph's Health Centre, Bloor West Village, and the iconic Humber Bay Bridge, this residence offers the ultimate blend of luxury, lifestyle, and location. (id:50886)
Royal LePage Realty Plus
6 Crioline Road
Toronto, Ontario
This impeccably fully renovated and updated three level 4 Bedroom side split sets a new standard for upscale living. Meticulously customised from top to bottom. No detail has been overlooked. New modern eat-in kitchen with new appliances and quartz countertop, 3 bathrooms, and a patio from the main dining area, crown moulding and new hardwood floors throughout. Three bedrooms on the upper level, with a 4th optional bedroom or home office on the ground level with its own bathroom The basement offers a living area complete with a kitchen, sitting area, private bedroom, a 3- piece bathroom, and laundry room, with separate side entrance. Multi-generational living, or rental potential. Situated on a premium lot, the backyard offers a perfect setting for entertaining or simply relaxing. Located in the highly sought-after Rustic Maple Leaf neighbourhood, walking distance to parks, and schools. Close to a major hospital, public transportation, main highway, Yorkdale Shopping Mall, and downtown Toronto. (id:50886)
Royal Team Realty Inc.
4 Page Avenue
Toronto, Ontario
Larger than it looks! Welcome to this Bayview Village ranch bungalow, situated on a stunning 70 ft frontage premium ravine lot, with extensive table land, offering the perfect blend of nature and luxury. With lush perennial gardens, mature landscaping, and a sparkling outdoor saltwater concrete pool, this home is a private retreat just minutes from the city's best amenities. It's Cottage Living in the Heart of the City! Step inside this beautifully updated home where over 4,000 sq. ft. of living space (including an 800 sq. ft addition) provides comfort, style, and endless possibilities. Enjoy: A gourmet kitchen designed for culinary enthusiasts; Four fully renovated bathrooms with high-end finishes; Spacious, light-filled rooms perfect for everyday living and entertaining. Nestled in a prime location with easy access to Sheppard subway, GO train, Bayview Village shopping, and top-rated schools, this home is an entertainers dream - offering city convenience with a tranquil, cottage-like feel. Don't miss this rare opportunity to own a one-of-a-kind ravine property! (id:50886)
Century 21 Percy Fulton Ltd.
30 Greenbush Court
Brampton, Ontario
Located On A Quiet Cul-De-Sac, From The Moment You Walk In You Will Feel At Home. Bathed In Sunlight, The Open Concept, Main Floor Living Is Timeless. The White Kitchen With Quartz Countertop ('22) & Stainless Steel Appliances ('22) Overlook The Dining & Living Rooms For Formal Family Gatherings, Casual Get Togethers, Lazy Days Or A Cozy Night In. Enjoy Al Fresco Dining Or After Dinner Coffee Or Tea In The Year Round Sunroom Which Can Be Open In The Warm Months & Enclosed & Heated When Cooler. On The 2nd Level You Will Find A King Sized Primary Bedroom With Large Double Closet & 2 Additional Spacious Bedrooms, All With Large Windows For Natural Light. The Beautifully Renovated Main Bath ('25) Complete This Floor. The Versatile Lower Level, Currently Being Used As A Living Area With Designated Sleeping Space, Is Perfect For Family, In-Laws, Guests, Office Space Or A Rec Room. The Full Bathroom, Laundry & Storage Finish This Space. Appreciate The Maintenance Free Backyard With Patio & Artificial Turf While Relaxing By The Pergola & Built-In Charcoal/Wood BBQ/Fireplace. The Large Shed With Electricity Can Be Used For Workspace And/Or Tool & Equipment Storage. Ample Driveway Parking Serves Up To Four Cars. Fabulous Amenities Surround This Established Community! Minutes To Transit, Hwys, Bramalea City Centre, Professor's Lake, Hospital & Schools. Walk To Community Centres & Area Parks Including Chinguacousy With Year Round Activities Including Splash Pad, Wading Pool, Skateboard Park, Volleyball, Tennis Courts, Tube Hill, Ski & Snowboard Hill, Just To Name A Few. Move-In To This Turnkey Home & Start Living! (id:50886)
Zolo Realty
284 Rimmington Drive
Oakville, Ontario
Fully renovated on a big lot with privacy.Welcome to River Oaks LivingDiscover this rare semi-detached gem in the heart of Oakville's sought-after River Oaks community. Offering nearly 1,500 sq ft of beautifully updated living space plus a fully finished basement, this turnkey home blends modern comfort, functionality, and family-friendly charm.Step inside to find a bright, open layout enhanced by new flooring, smooth ceilings, pot lights, and fresh finishes (2024/2025). The stunning 2022 kitchen showcases 40" wall cabinets, Italian quartz countertops, stainless-steel appliances including double ovens, and an OTR microwave vented to the exterior. Upstairs, spacious bedrooms feature new flooring, lighting, and popcorn-free ceilings, creating a clean and contemporary feel.The finished basement adds valuable living space with a cozy fireplace and versatile rooms ideal for a playroom, office, or family hangout. Outside, enjoy your private backyard and a generously sized lot offering excellent privacy. Recent big-ticket upgrades provide peace of mind: New furnace, A/C & humidifier (2025) Roof (2020, 35-year warranty) Triple-glass windows & patio door (2020/2023) Insulated garage door (2019) & new entry door (2025) New doors, baseboards, window facings, and wooden stairs (2024/2025)Perfectly positioned, this home is just steps to top-rated schools, community centres, trails, parks, and Oakville Trafalgar Memorial Hospital with easy highway access. (id:50886)
Royal LePage Realty Plus
10 Cybulski Road
Madawaska Valley, Ontario
Welcome to 10 Cybulski Road in beautiful Barrys Bay, Ontario. This custom-built bungalow with a walkout basement offers over an acre of park-like property and approximately 3,800 sq. ft. of sun-filled living space. Perfect for multigenerational living or an in-law suite, this home combines country tranquility with in-town convenience -- just a short walk to shops and amenities.The main level features an open-concept living and dining area with a cozy propane fireplace and a bright sunroom, ideal for birdwatching or evening stargazing. The spacious kitchen offers abundant cabinetry, a large island, walk-in pantry, and a handy office nook. The primary bedroom includes his-and-hers closets and a luxurious ensuite with double sinks, jetted tub, and walk-in shower. A second bedroom (currently used as an office) and a full 3-piece bath complete the main floor. A welcoming side foyer opens to a charming sitting area and covered porch, the perfect spot to enjoy morning coffee or watch the sunset.The lower level is bright and inviting with radiant in-floor heat throughout, featuring a spacious family room with propane fireplace, a well-appointed kitchenette, two additional bedrooms, a 3-piece bath, laundry, and ample storage. The sunroom opens to a private deck with retractable awning, surrounded by lush perennial gardens and a peaceful, natural setting.The attached insulated double garage offers inside access to both levels. A rear ramp leads to a fenced yard ideal for children or pets. With no front or rear neighbours, wide hallways, and accessible design, this home offers both comfort and privacy. Extras include an 8x14 garden shed, new roof shingles (2023), new upstairs fridge and washer (2024), and an optional high-end stairlift. (id:50886)
Exp Realty
326 Gallantry Way
Ottawa, Ontario
***OPEN HOUSE TIME CORRECTION Sunday Oct. 19th 10am-12pm*** Experience refined living in this stunning Mattamy Queenbank model, offering over 2,070 sq. ft. of beautifully designed space in the heart of Stittsville. This 3-bedroom residence blends modern elegance with everyday comfort, showcasing sun-filled interiors and sophisticated finishes throughout. The main floor boasts an open-concept layout with expansive windows, durable yet stylish flooring, and elegant hardwood staircases. Take a few steps up to the inviting great room, anchored by a cozy gas fireplace, creates the perfect setting for both intimate evenings and lively gatherings. Upstairs, the primary suite impresses with a spacious walk-in closet and a ensuite, while two additional bedrooms provide comfort and versatility for family or guests. The high-ceiling basement awaits your personal touch, offering endless possibilities for recreation or relaxation. Step out from the kitchen to a deck with space for a barbecue, overlooking a fully fenced backyard, ideal for entertaining or enjoying peaceful moments outdoors. Perfectly situated near top-rated schools, parks, shopping, and all the conveniences of Stittsville and Kanata, this home combines location, lifestyle, and luxury in one exceptional package. (id:50886)
RE/MAX Hallmark Jenna & Co. Group Realty
212 - 3563 Lake Shore Boulevard W
Toronto, Ontario
Boutique Watermark Residence! Bright and spacious 1-bedroom unit offering nearly 700 sq. ft. of functional living space. Features include 9' ceilings, laminate floors throughout in '2024, floor-to-ceiling windows, and open-concept living with a walk-out to a private balcony. The modern white kitchen is complete with quartz countertops and stainless steel appliances. The generous primary bedroom showcases a custom walk-in closet and a luxurious spa-inspired bathroom.. Originally designed as a 1+Den and converted by the builder into a larger 1-bedroom with a walk-in closet (can easily be reverted). Exceptional location just steps to the Lake, major transit hub (GO, TTC, MiWay), and only minutes to highways, the airport, and premier shopping. Amenities include a fitness room, rooftop deck with BBQ area, and party/meeting room. Conveniently attached to a street-front TD Bank. (id:50886)
Sutton Group Realty Systems Inc.

