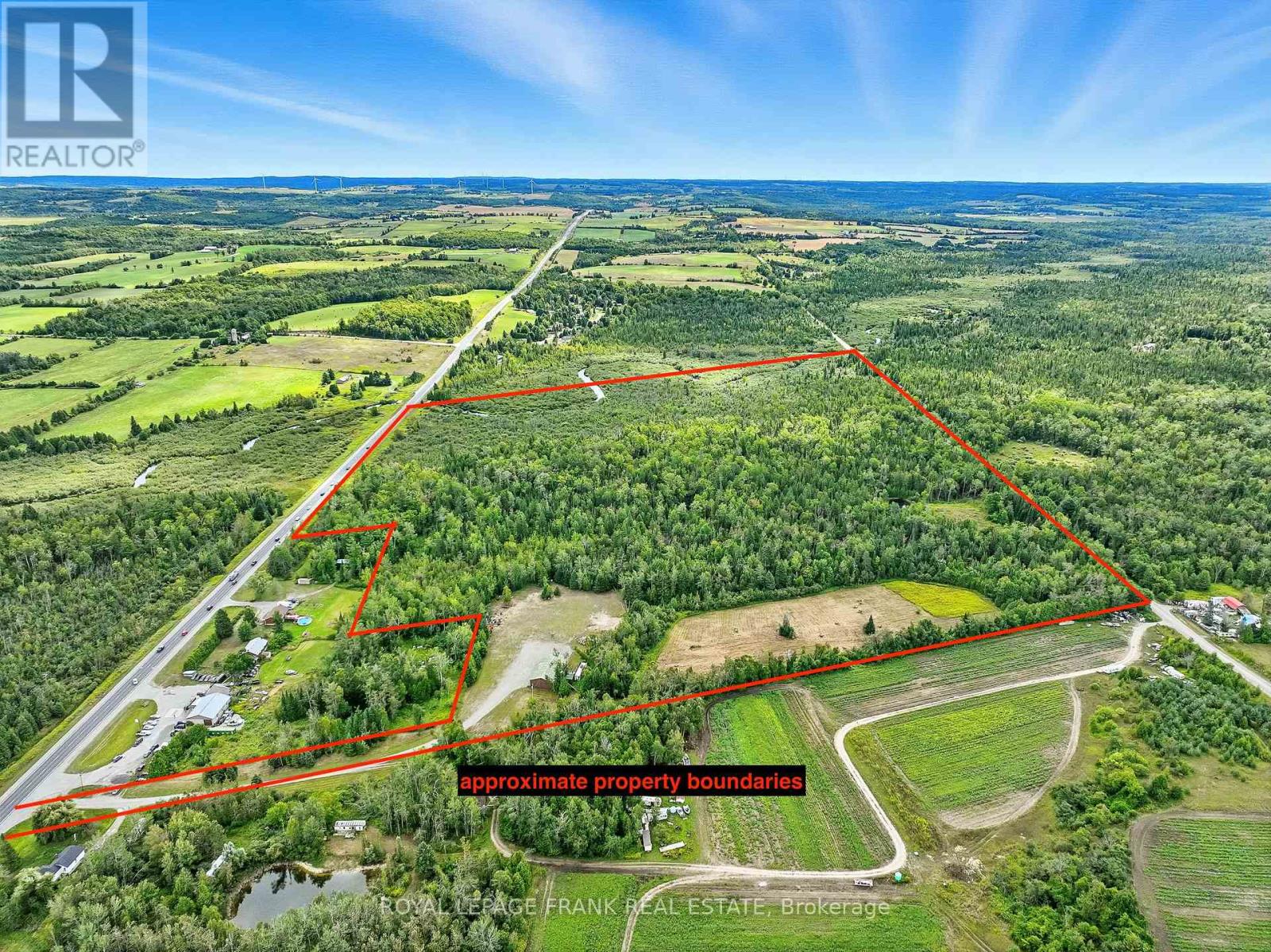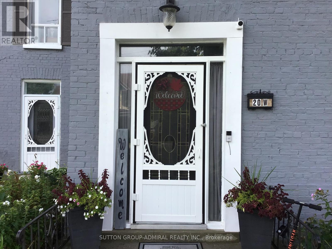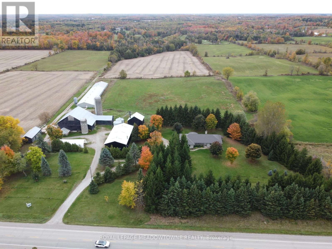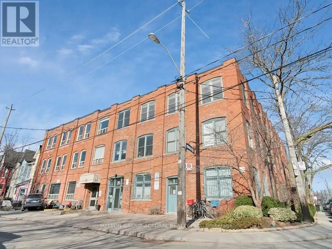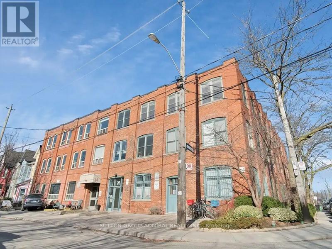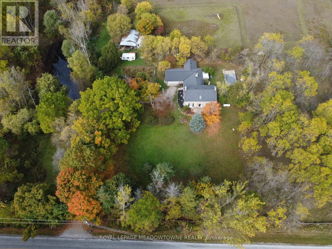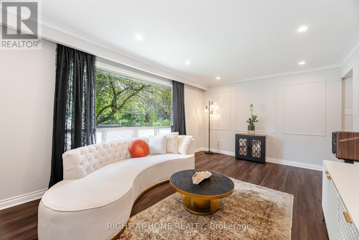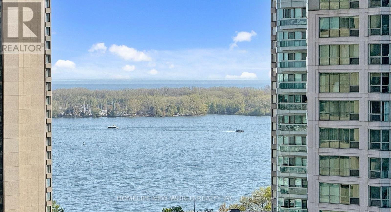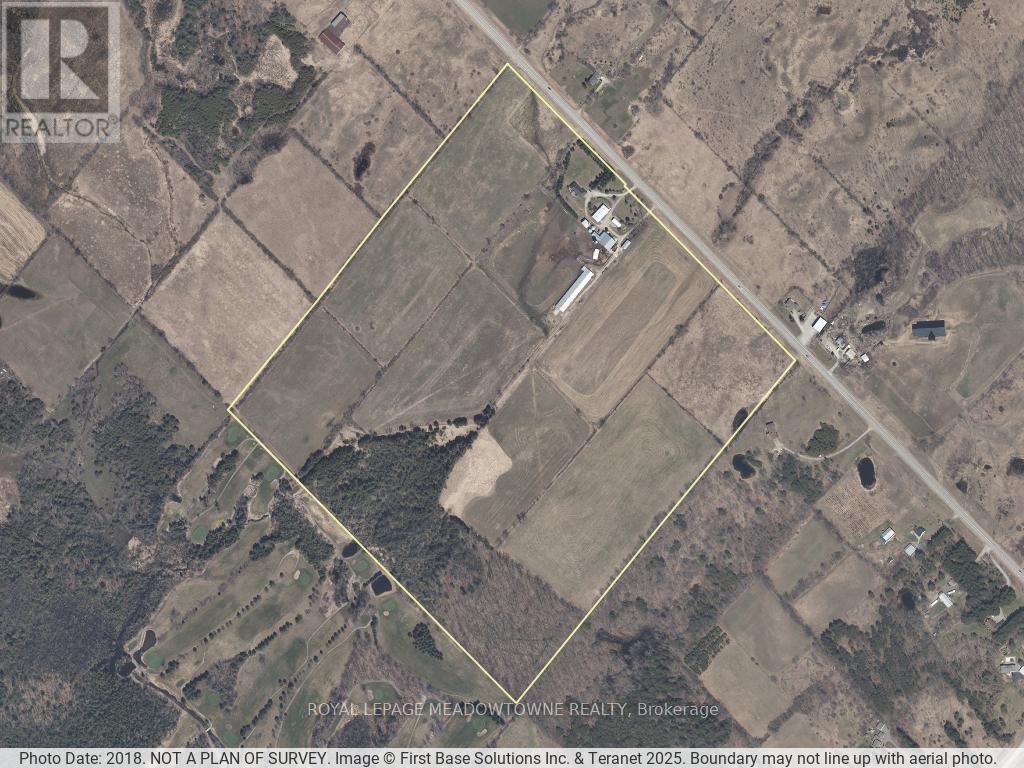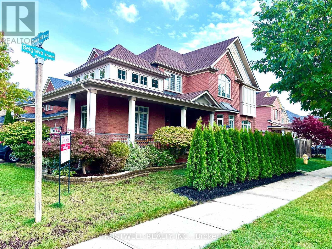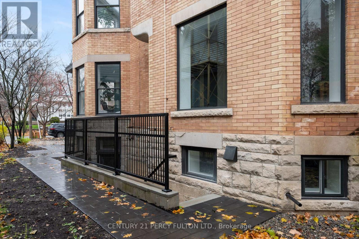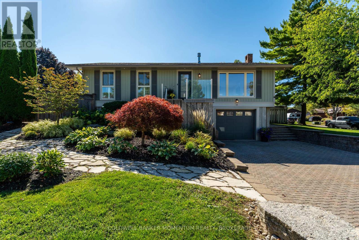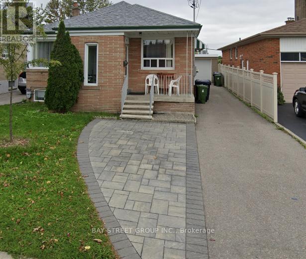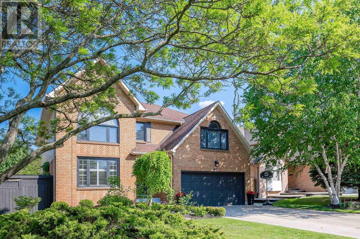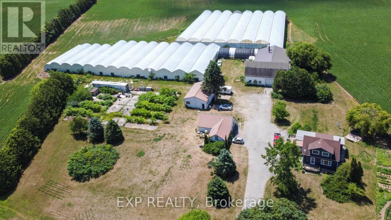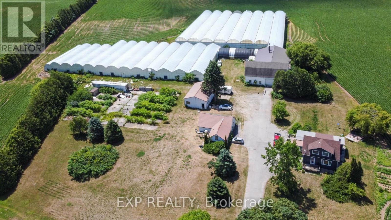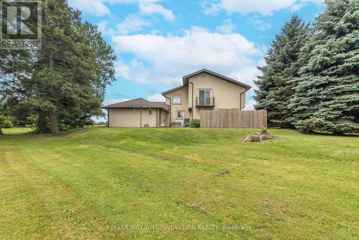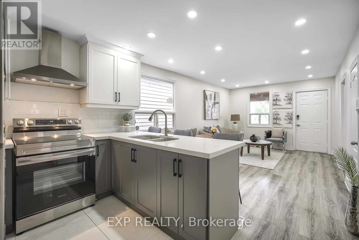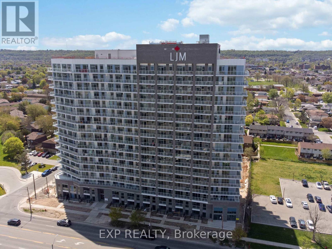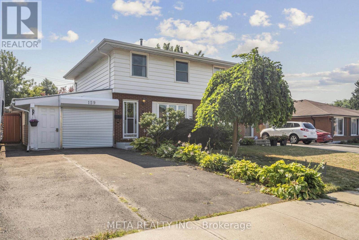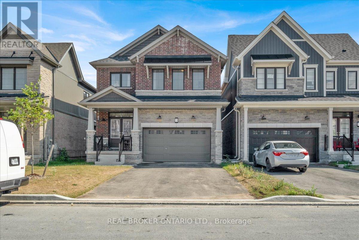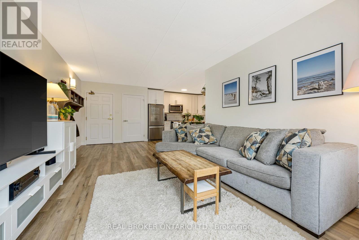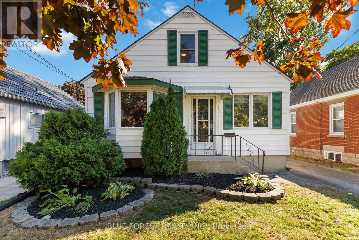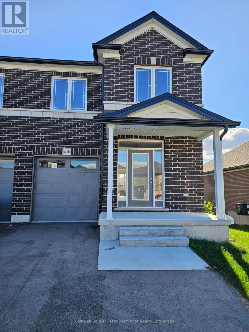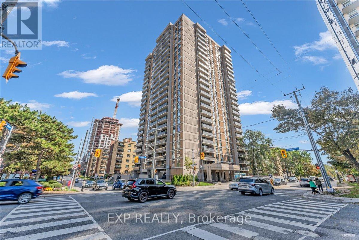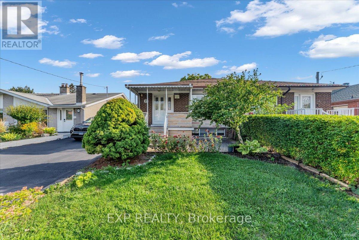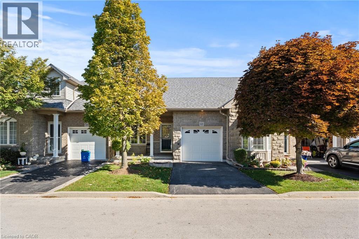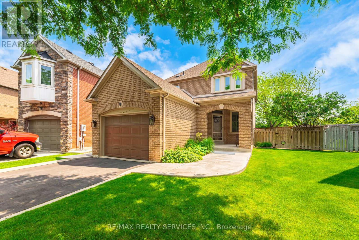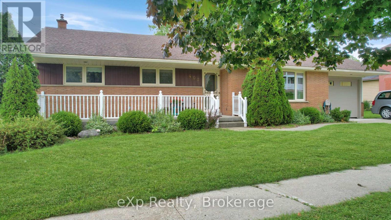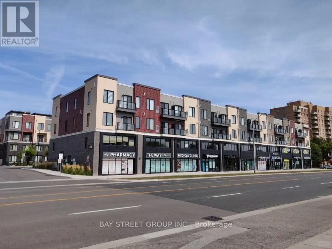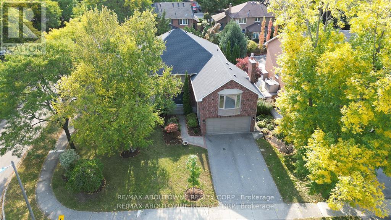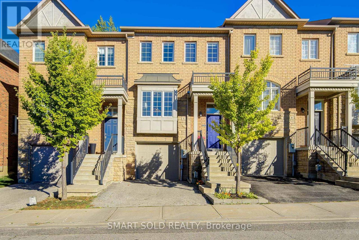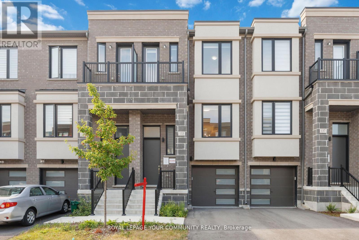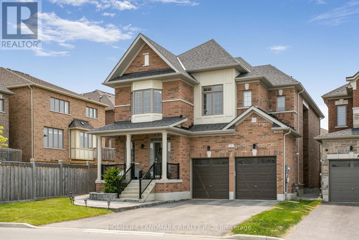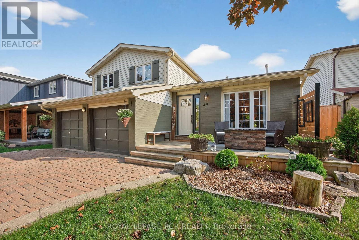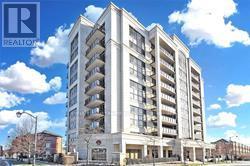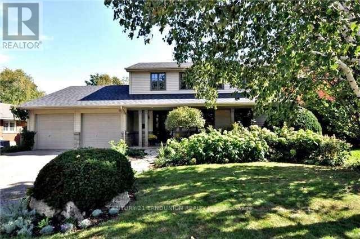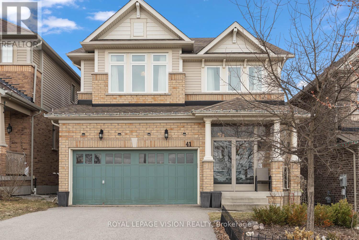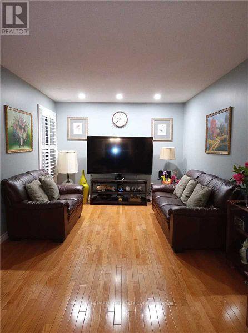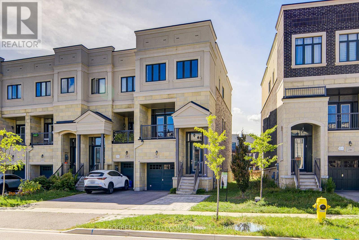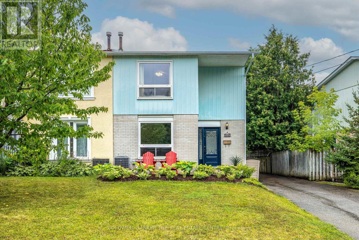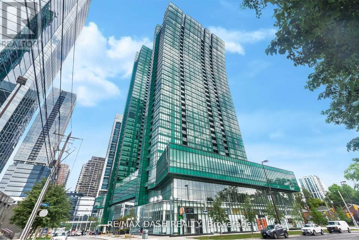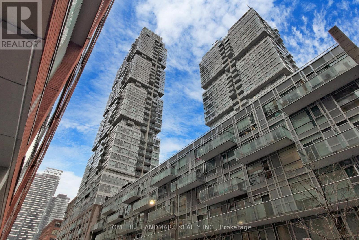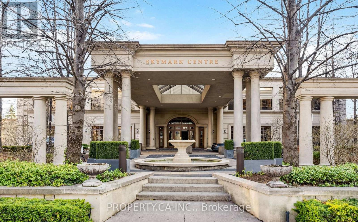274 Highway 35
Kawartha Lakes, Ontario
Discover the perfect blend of work and lifestyle on this remarkable 69.4-acre property with frontage on both Highway 35 and Chipmunk Rd. A long gated driveway off Highway 35 leads to a spacious workshop and a large approximately 2-acre cleared area, offering endless potential. The workshop is designed to accommodate a variety of uses with two oversized baysBay 1 measuring 30.5' x 38' with a 10' roll-up door, and Bay 2 measuring 34.9' x 38' with a 12' roll-up door. Both bays feature 13' ceilings, plus an upper office/loft (12.6' x 38') providing additional space for operations or storage. The workshop also includes a dedicated 24.4' x 13.8' paint booth area, ideal for automotive, equipment, or project finishing needs. Whether you're looking to run your business, store equipment, or rent out the space for income, this property delivers flexibility. Beyond the workshop, trails weave through the treed acreage and lead to multiple scenic clearings, including a picturesque site with a pond fronting on Chipmunk Rdan ideal location to build your dream home. With privacy, natural beauty, and versatility, this property offers the rare opportunity to live, work, and play all in one place. **Driveway located between municipal #1705 & #1697 on Highway 35.** (id:50886)
Royal LePage Frank Real Estate
20 King Street W
Kawartha Lakes, Ontario
Built in 1880, this Century home possesses unique architectural features and characteristicsmaking it a rare find. A stylish modern front door welcome you to a traditional foyer. Windows,doors and floors are trimmed in century era fashion.Spacious carpet free bedrooms. Handy 2nd floor laundry closet. Cozy main floor game room withgas fireplace and ceiling fan. Large main floor bathroom with double vanity, walk in shower and free standing soaker tub. Kitchen features a centre island, trendy subway tile backsplash. Includes microwave, gas stove, stainless steel fridge & dish washer. Sliding glass patio door from the kitchen leads you to your private 16'x40'wood deck. Pool size back yard with plenty more room to park/store your camper & other toys too. Single car garage with hydro-work bench and storage cabinets. Front driveway widened to park 3 large vehicles. Additional gated entry at rear with private driveway for access from Mary Street. Includes two good quality outdoor storage/garden sheds. Additional large wood shed for keeping lawn mower & other outdoor gear. Close to public elementary schools & bus route for secondary schools. Near public boat launch, fishing, beach & park(there's existing proposal with City of Kawartha Lakes for future revitalization of Omemee beach) Walking distance to all amenities (post office, pharmacy, grocery, restaurants, curling/reccentre, hardware & convenience stores)Like to shop larger? Drive to Lindsay or Peterborough. Each have their own hospitals. Several ATV trails in the local area. Ample free street parking when you're entertaining extra guests. Updated 200 Amp Service. Water Softener and Iron removal system new in 2024. Central air and gas furnace 2016. Roof Shingles 2020. Be smart! Put yourself in this move-in ready home, today, before the line up begins. Again!! (id:50886)
Sutton Group-Admiral Realty Inc.
4958 Wellington Rd 125
Erin, Ontario
Once-in-a-Lifetime 98+ Acre Farm with Stunning Stone Bungalow & Barns. This exceptional 98+ acre property formerly a successful beef, dairy and poultry operation offers endless possibilities for farming, agribusiness, or event hosting. Set on a paved road just minutes from town conveniences and GO Train service, it combines rural beauty with outstanding accessibility. The 2,300 sq ft stone bungalow features 3 bedrooms, 4 bathrooms, a durable metal roof, and a walk-out basement perfect for a spacious in-law suite or rental income. Outbuildings include broiler barns and a magnificent bank barn, ready to support agricultural use or be transformed into a one-of-a-kind venue. Broiler Barn: 48 x 288 (13,824 sq ft) equipped with feed system, propane heaters, nipple waterers, and Big Dutchman feeders (all sold as-is). Bank Barn: 3,900+ sq ft in excellent condition, with capacity for 18,000 square bales, attached milk house, and additional storage shed- ideal for agricultural use or hosting events. Drive Shed: 40 x 80 with heated, insulated workshop, 16 ft ceilings, concrete floors, and crane. Additional structures include silos, coverall storage, feed tanks, utility shed, single garage, and multiple outbuildings. Land Use: 65+/- acres currently cash cropped (soybeans & winter wheat), with 25 acres in hay. 12 acres forested with mature maple trees potential for syrup production. Severance potential in southeast corner and some conservation restrictions. HST in addition to purchase price. Only minutes to Acton GO Station, shopping, golf course & services. Whether you envision hobby farming, cash cropping, poultry production or developing a horse ranch with paddocks, r create an event destination, or enjoy a private country retreat, the possibilities here are endless. (id:50886)
Royal LePage Meadowtowne Realty
L101 - 34 Noble Street
Toronto, Ontario
Experience True Queen St. W Living In This Rare, Stylish 3-Bedroom Live/Work Loft. Over 1,200 Sq. Ft. Of Character-Filled Space Featuring Exposed Brick, High Ceilings, And Heritage Wooden Beams. Surrounded By Toronto's Best Dining, Cafes, And Boutique Shopping- This Loft Blends Creative Energy with Every Day Convenience. Fixed Utilities at $250 Monthly. There is no finished area above grade; all finished space is located below grade. (id:50886)
Sutton Group-Admiral Realty Inc.
L102 - 34 Noble Street
Toronto, Ontario
Rare 3- Bedroom Live/Work Loft Steps To Queen St. W With over 1500 Sq. Ft. Soaring Ceilings, Exposed Brick & Heritage Beams Throughout. The Space Combines Character And Modern Comfort. Enjoy An Unbeatable Walk Score To The Cities Top Restaurants, Cafes, Boutique Shops & More! Fixed Utilities at $250 Monthly. There is no finished area above grade; all finished space is located below grade. (id:50886)
Sutton Group-Admiral Realty Inc.
5595 25 Side Road
Milton, Ontario
Experience the timeless beauty of this majestic 1832 Century Stone Farmhouse, nestled on a private 10-acre setting for the ideal hobby farm. This treasured 3,442+ sq ft home seamlessly blends historic charm with thoughtful modern updates. You will be transported back in time with a warm, welcoming interior, soaring ceilings, open hearth wood-burning fireplaces, deep windowsills, and original details. The unique and versatile floor plan can accommodate extended family needs. The recently renovated kitchen showcases a striking stone wall with timber beam accents, stone countertops, hardwood flooring, a vintage-style Elmira Stove, and a centre island with breakfast bar. Separate family, living, and dining rooms provide ample space for both everyday living and special occasions. The formal dining room currently serves as a main-floor primary bedroom, complete with a walk-in closet/office. The 2nd dining area off the kitchen features oversized windows, a striking stone wall, and ample space for a harvest table, with a walkout to the garden. More conveniences include an enclosed sunroom, a mudroom with access to the 2 car garage, main-floor laundry, and a stately wood staircase to the bedrooms Outdoors, enjoy a pool area, views of a tranquil pond, a vegetable garden, storage & barn, and gently rolling open fields that are perfect for exploring and enjoying nature. An energy-efficient heat pump for heat and air conditioning (2019), R50 attic insulation, and updated asphalt shingles. Versatile outbuildings and an attached two-car garage offer ample space for cars, hobbies, toys, motorbike, outdoor gear and more. A generous driveway and laneway provide plenty of parking for cars, trucks, or campers. All this is located just minutes from town amenities, schools, churches, Blue Springs Golf Club, and the GO Train station offering the perfect blend of country living and Town convenience. (id:50886)
Royal LePage Meadowtowne Realty
15 Kemano Road
Aurora, Ontario
Stylish Bungalow Oasis with Separate Basement Unit in the Heart of Aurora!Welcome to 15 Kemano Rd, a beautifully updated 3+1 bedroom This turn-key home combines contemporary luxury with practical versatility, offering the ideal blend of comfort, privacy, and income potential.Step inside to discover a refined main floor, featuring all-new flooring, a spa-inspired bathroom, and a designer kitchen outfitted with sleek new appliances. Natural light flows effortlessly throughout, enhanced by large windows and a brand-new patio door opening to your private, nature-filled backyard serene retreat complete with a custom pergola, and new privacy fencing.The fully separate, walk-up basement apartment boasts its own entrance, a spacious bedroom with ample storage, and a stunning new kitchen perfect as an in-law suite, guest quarters, or income-generating opportunity. A newly installed locking separation ensures both comfort and security for multi-generational living or tenancy. Enjoy the best of community living in this family-friendly neighbourhood surrounded by top-rated schools, lush parks, walking trails, and all the conveniences of downtown Aurora, just minutes away. With easy access to GO Transit, Highway 404, and nearby shopping, 15 Kemano offers exceptional lifestyle and long-term investment value.Whether you're planting roots or expanding your portfolio, this home is a rare opportunity to own a renovated retreat in a thriving, connected neighbourhood. New Deck w/ new Pergola, New Backyard privacy fence, New Bedroom Patio door, New Basement Kitchen, New flooring on the main floor. (id:50886)
Right At Home Realty
1504 - 28 Freeland Street
Toronto, Ontario
Luxury 2 Year New, bright & spacious 1+1 Corner Unit At Prestige One Yonge for sale! Unit offers 696 sq.ft + large balcony 217 sq.ft!. of interiorspace plus a large wraparound balcony! Functional split-bedroom layout, den can be used as a second bedroom. 9' Feet Smooth Ceiling. TopTo Ceiling Windows, laminate Flooring Thru-Out, S/S Appl W/Quartz Countertop Kitchen, Large Balcony! Steps To Union Station, GardinerExpress, Financial And The Entertainment Districts, Restaurants, Supermarkets, Eaton Centre...Walkers Paradise: Walking Score 97! See 3D virtual tour! (id:50886)
Homelife New World Realty Inc.
4958 Wellington Road 125
Erin, Ontario
Once in a lifetime opportunity. Spanning over 98.89 acres of gently rolling countryside, this remarkable property offers exceptional versatility for farming, agribusiness, equestrian pursuits, special events, or rental investment opportunities. Whether you envision cash cropping, turkey and chicken production, egg farming, or developing a horse ranch with paddocks, the possibilities here are endless. Set back from the paved road nestled in the trees is a carpet free 2,300 SF stone and brick bungalow with a full walk-out basement. Designed with flexibility in mind for a potential in-law suite with its own entrance, kitchenette, laundry, and walk-out patio. The main floor features a bright eat-in kitchen with large central island, walk-out to a deck, formal dining room with pocket French doors & open-concept great room. The principal bedroom includes a 3-piece ensuite and walk-in closet. All bedrooms offer hardwood flooring and large closets. A large main floor A 2024 propane furnace and central air, a metal roof (2014), Agricultural & Business Infrastructure includes a separate drilled well. Broiler Barn: 48 x 288 (13,824 sq ft) equipped with feed system, propane heaters, nipple waterers, and Big Dutchman feeders (all sold as-is). Bank Barn: 3,900+ sq ft in excellent condition, with capacity for 18,000 square bales, attached milk house, and additional storage shed- ideal for agricultural use or hosting events. Drive Shed: 40 x 80 with heated, insulated workshop, 16ft ceilings, concrete floors, and crane. Additional structures include silos, coverall storage, feed tanks, utility shed, single garage, and multiple outbuildings. Land Use: 65+/- acres currently cash cropped (soybeans & winter wheat), with 25 acres in hay. 12 acres forested with mature maple trees potential for syrup production. Severance potential in southeast corner and some conservation. HST in addition to purchase price. Only minutes to Acton GO Station, shopping, golf course & services. (id:50886)
Royal LePage Meadowtowne Realty
7412 Boyce Drive
Puslinch, Ontario
Unbeatable Location! This rare and stunning 1.66-acre property offers the perfect blend of privacy and convenience, just minutes from all amenities and the 401. Nestled at the end of a mature, welcoming cul-de-sac, this 2014 custom-built, 3+1-bedroom, 4-bathroom stone and brick bungaloft features more than 4500 sq ft of thoughtfully designed living space. Designed with family living in mind, this home boasts a spacious open-concept floor plan, with cathedral, vaulted and 9+ ft ceilings and expansive windows that flood the interior with natural light, showcasing the breathtaking views of the private, serene landscape. The main floor offers a "foodie's" granite counter kitchen accented with elegant cabinets and a massive central island. The walk out to the backyard oasis and covered deck provides stunning views. The main floor also offers a principal bedroom with a large walk-in closet and a luxurious 5 pc ensuite bathroom, a formal dining room, walk-in pantry, laundry and a dedicated office space, all designed for today's lifestyle. The finished walk-out basement adds even more value with oversized windows, 4th bedroom, a wet bar, a games & media area, a recreation room with a warming fireplace, and additional storage or potential for future expansion with a separate staircase directly from the garage. Step outside into the ultimate backyard retreat, complete with a fully fenced inground heated swimming pool (2016), a cabana, a cover deck, a hot tub and luxurious Tobermony stone landscaped patios perfect for relaxing and entertaining. Extensive, easy-to-maintain landscaping surrounds this house. This home offers practical functionality with a 3-car garage providing convenient main floor and basement accesses, including a paved driveway with 10+ car parking for family and guests. Move-in-ready homes like this, offering such a unique combination of space, style, and privacy, are truly a gem. Do not miss the opportunity to make this beautiful property your forever hom (id:50886)
Royal LePage Meadowtowne Realty
57 Emery Hill Boulevard
Markham, Ontario
Welcome to this Emery built 4-bedroom detached home in the heart of Berczy Village. One of Markham's most desirable neighborhoods. Located on a premium corner lot across from a park and within top-ranking School zones. Two minute walk from Stonebridge P.S. down the street and Pierre Trudeau H.S. a quick drive away. Walking distance to schools, groceries, restaurants and more! This approx. 3,000 sq.ft. two-storey home offers the perfect blend of modern living and family-friendly location. Professionally Renovated Top to bottom from a 90" fiberglass Double door entrance to a gourmet kitchen complete with stainless steel appliances & quartz countertops. Open-concept living and dining areas with hardwood floors, high ceilings, and stylish finishes. Spacious second level with 4 Bedrooms. Including large primary bedroom with walk-in closet and updated 4-piece ensuite. Plus a newly added second ensuite bedroom. Fully finished basement with 2 bedrooms, 2 bathrooms & lots of storage. Professionally landscaped front and backyard with interlocking stone patio, perfect for entertaining guests, summer barbecues, or relaxing evenings outdoors. And much more! Move-in ready! (id:50886)
Trustwell Realty Inc.
Bsmt - 49 Heath Street W
Toronto, Ontario
Experience Luxury Living In Our Brand-New, Fully Furnished 2-Bedroom Property Located In The Prestigious Deer Park Community. Enjoy The Convenience Of Being Minutes Away From The Yonge/St. Clair Subway, Surrounded By Top-Notch Amenities, Restaurants, Coffee Shops, And Grocery Stores. This Family-Friendly Neighborhood Boasts Excellent Schools, Scenic Trails, And Seamless Access To Public Transit. Immerse Yourself In Comfort And Style In This Prime Location, Making It The Perfect Home For Those Who Appreciate The Finer Things In Life. (id:50886)
Century 21 Percy Fulton Ltd.
15 The Cedars
St. Catharines, Ontario
**Open House Oct. 26th 2pm-4pm** Step into this stunningly & thoroughly renovated (2024) raised bungalow in the highly sought-after Walkers Creek neighbourhood of St. Catharines. Perfectly situated on an oversized corner lot. Enjoy 2200sqft of turnkey living space ready to create unforgettable memories without the worry of future expenses, every detail meticulously crafted! Upon entry, be captivated by the "chef's dream kitchen," featuring Bosch appliances ('24), sleek quartz countertops & exquisite custom cabinetry by OakRidge. Indulge in luxurious bathrooms, complete with heated floors and upscale finishes. With spacious bedrooms, a cozy gas fireplace, and an open-concept layout designed for entertaining, this home is both inviting and beautifully designed. Custom remote control blinds throughout provide convenience and privacy. Experience year-round comfort with a new furnace ('24), central air ('24), new ductwork ('24), and HEPA whole home air purification unit, plus new tankless hot water on demand ('24). The roof & siding were replaced in 2019, ensuring peace of mind for years! Step outside to discover your outdoor oasis, complete with an in-ground pool featuring a new liner and thermal blanket ('25). A serene waterfall cascading into a koi pond creates a tranquil retreat for relaxation or gatherings. This neighbourhood offers a warm community atmosphere and easy access to Walkers Creek Park, plus scenic trails leading to the breathtaking shores of Lake Ontario. With 4 parking spaces and a keyless entry garage, this home truly has it all. Don't miss out! Schedule your showing today to experience this exceptional property firsthand! (id:50886)
Coldwell Banker Momentum Realty
Main - 33 Bentworth Avenue
Toronto, Ontario
Utilities(Water&Hydro&Gas&Gabage bin fee) INCLUDED IN THE RENT FEE, from recently historical data, it is around 400 CAD(half of the whole house utilities fee) per month. Make It Your Home! New Painting and Deep cleaning! SS Appliances! Bright & Spacious 3 Bedroom Detached! Close To Yorkdale Mall/401/Ttc/Subway/York University. Front Load Washer & Dryer. Don't Miss It! Bsmt Is Not Included. (id:50886)
Bay Street Group Inc.
40 Springfield Boulevard
Hamilton, Ontario
Welcome this beautifully updated 5 bed, 5 Bath home in excellent Meadowlands location, close to all amenities, Top rated schools, parks & easy highway access! Set on a pool sized 62ft x 142ft lot, this stunning home welcomes you with grand foyer & new flooring throughout. The main floor features spacious principal rooms including formal living & dining room, updated Eat-in kitchen with S/S appliances, leathered stone countertops, pantry & desk space, a family room with woodburning fireplace, powder room, garage access & main floor laundry. A spacious patio is walkout from the kitchen to the large yard with tons of privacy! 2nd floor boasts 4 very large bedrooms including 3 PRIMARY SUITES - ALL with renovated ensuite bathrooms, large walk-in closets! Finished basement is very bright with large egress windows in the Rec room, 5thbedroom, 5th bathroom, office space, storage and even a roughed-in kitchen area for potential Nanny/in-law suite! Double car Garage & 4 Car drive complete this gem! (id:50886)
Royal LePage Burloak Real Estate Services
926 Fairground Road
Norfolk, Ontario
Exceptional agricultural opportunity on 95 acres featuring 75 workable acres, a spacious 5-bedroom detached farmhouse in good condition, and additional accommodations with a bunkhouse for labourers. A service/storage shop building is also included. Greenhouse Facilities: The property boasts a modern 1.75-acre greenhouse operation designed for high-yield production. Equipped with an above-floor, central hot water heating system capable of heating up to 4.5 acres, the greenhouse supports 3-4 crop cycles per year. Blackout system integrated throughout the property. Automated roof venting, controlled by a centralized computer system, allows for precise climate management. The same system can be adjusted to regulate both the hot water heating and ventilation. **Service & Utility Areas** The greenhouse complex includes over 6,000 sq. ft. of functional space for offices, barns, packing and shipping, warehousing, hot water storage, coolers, and boiler room - ideal for efficient operations and future expansion. (id:50886)
Exp Realty
926 Fairground Road
Norfolk, Ontario
Exceptional agricultural opportunity on 95 acres featuring 75 workable acres, a spacious 5-bedroom detached farmhouse in good condition, and additional accommodations with a bunkhouse for labourers. A service/storage shop building is also included. Greenhouse Facilities: The property boasts a modern 1.75-acre greenhouse operation designed for high-yield production. Equipped with an above-floor, central hot water heating system capable of heating up to 4.5 acres, the greenhouse supports 3-4 crop cycles per year. Blackout system integrated throughout the property. Automated roof venting, controlled by a centralized computer system, allows for precise climate management. The same system can be adjusted to regulate both the hot water heating and ventilation. **Service & Utility Areas** The greenhouse complex includes over 6,000 sq. ft. of functional space for offices, barns, packing and shipping, warehousing, hot water storage, coolers, and boiler room - ideal for efficient operations and future expansion. (id:50886)
Exp Realty
7147 Wellington Road No. 124 Road
Guelph/eramosa, Ontario
Welcome to this unique 1.3-acre property, perfect for those seeking space, versatility, and a connection to the outdoors. With over 2,800 sq. ft. above ground plus an 832 sq. ft. unfinished basement, this home offers incredible potential for families, hobbyists, or anyone looking for a rural lifestyle. Inside, you will find 4 generous bedrooms, two located on the upper level, each with large closets and private balconies, and two on the main floor, including one with a walk-out to the patio. The layout is designed for comfort and flexibility, with plenty of room to make it your own.The property's outbuildings are a true highlight: A detached oversized garage with a versatile multi-purpose room attached. Two shipping containers with electricity connected by a massive workshop, a dream setup for projects, storage, or a home-based business. A greenhouse for year-round growing. Step outside and explore your own private trail, adding a peaceful and recreational element to this already impressive property. Zoned agricultural, this space is ideal for small-scale farming, gardening, or simply enjoying a rural lifestyle with modern comforts.This property is more than just a home, it is an opportunity to create the lifestyle you have always imagined. (id:50886)
Keller Williams Innovation Realty
230 Mcanulty Boulevard
Hamilton, Ontario
Fully renovated from top to bottom in 2023, featuring impressive rental income potential with 3 bedrooms on the main floor, an open concept living space, a new bathroom, new kitchen, main floor laundry, and an additional 2 bedrooms in the basement with a separate entrance, another full bathroom, kitchen, and spacious living area. Previously rented for $2,300 on the main floor and $1,650 basement ($3,950 total monthly rental income!). Turnkey and freshly painted throughout. New sump pump in 2023, new AC in 2023, top of the line home monitoring security system installed in 2024 including HD camera, motion sensors, and automated detecting features. Conveniently located within walking distance from the Centre on Barton, shops, restaurants, groceries, with quick accessibility to public transit, local parks, nature trails, greenspace, and highways for easy commuting, 230 McAnulty Blvd is a showstopper! (id:50886)
Exp Realty
1217 - 2782 Barton St Street E
Hamilton, Ontario
Experience exceptional space, comfort, and modern design in this rarely offered 3-bedroom, 3-bathroom condo located in the heart of Hamilton's up-and-coming Barton Street district. Offering a generous 1,336 sq ft of interior living space significantly larger than the average condo this home is ideal for families, professionals, or anyone looking for room to grow without the upkeep of a house. The interior features elegant 9ft ceilings, floor to ceiling windows with a smart, open-concept layout that seamlessly blends living, dining, and kitchen areas for everyday functionality and entertaining ease. The kitchen is equipped with stone countertops, S/S appliances, and ample storage, making it a true chefs space. All 3 bathrooms are full 4-piece setups, thoughtfully designed with quality finishes and fixtures, providing privacy and convenience for every resident or guest. Two bedrooms include their own ensuite bath and Walk-In closets, adding to the luxurious feel of this home. Step outside to enjoy a large 149 sq ft private balcony ideal for relaxing outdoors, hosting guests, or creating your own urban garden oasis. Also includes 2 underground parking spaces and 2 full-size locker units, giving you the rare bonus of extra storage and parking flexibility perfect for multi-car households. Building amenities are top-tier and designed for both convenience and lifestyle: a modern gym, an elegant party room with kitchen, secure bike storage, outdoor BBQ area, EV charging stations to meet your day-to-day needs. Perfectly situated near public transit, major highways, shopping centres, dining options, and upcoming infrastructure developments, this location combines city accessibility with long-term investment potential. Whether you're upsizing, downsizing, or buying your first home, this is a rare opportunity-not to be missed. (id:50886)
Exp Realty
7 Bartlett Avenue
Grimsby, Ontario
New home built by a 36 year Tarion builder, Rosemont Homes. Time on task reflects the quality of construction and upscale finishes. Covered deck, fenced and finshed driveway makes this home turnkey. Primary bedroom has a private ensuite, 2 bedrooms share a private jack & jill bathroom and 1 bedroom has ensuite privilege. Carpet free with hardwood floors on second floor. Den or main floor bedroom and full bath on main floor and oak staircase from main to second floor. Walk in closets, generous bedrooms and second floor laundry. Main floor has 9 foot high ceilings. Dining room has servery with bar sink. Grimsby enjoys the tranquility of small-town living, it is conveniently located near major urban centers, within 30 minutes of the U.S. border. There is a thriving arts scene, with the Grimsby Art Gallery and Public Library, the Grimsby Museum, and many festivals and events. This home is is 1.3 km to beach and water on Lake Ontario, enjoy hiking on the Bruce Trail, biking and cross-country skiing in conservation areas and has over 30 parks and Located in the wine bench this home is in close proximity to many wineries and restaurants. (id:50886)
RE/MAX Escarpment Realty Inc.
159 St. Andrews Drive
Hamilton, Ontario
Welcome to your warm and welcoming family retreat! This beautifully maintained 3+1 bedroom, 1.5 bath semi-detached home offers the perfect blend of comfort and charm. Imagine starting your mornings in the sunny eat-in kitchen, then stepping out through the walkout to enjoy coffee on your private patio. The backyard is a dream complete with a powered garden shed, a powered gazebo, and a soothing hot tub for those relaxing evenings. With an open yard ready for your vision, you can create the perfect play space, garden, or outdoor lounge. Just minutes to the Redhill Expressway, walking trails, great schools, shopping, and the Glendale Golf & Country Club, this home is in a location you'll love as much as the home itself. (id:50886)
Meta Realty Inc.
73 Stern Drive
Welland, Ontario
Full brick with stone, upgraded home in one of Welland's most sought-after new communities. From the moment you arrive, its clear this home was built for real living. The open-concept main floor offers ideal space for family gatherings, entertaining, and everyday comfort. Builder upgrades include additional insulation and soundproofing in the upper-level laundry room, added electrical outlets and wiring for extra light fixtures, and thoughtful finishes throughout.The kitchen opens to the dining and family areas with a tucked-away office nook perfect for working or studying from home. Upstairs features four spacious bedrooms, including a private primary suite complete with a walk-in closet and ensuite bath. The full laundry room is conveniently located on the same level. Abundant storage has been designed throughout, with extra cabinets, deep closets, and smart organization spaces for seasonal items and gear. The basement offers tall ceilings and oversized windows that fill the space with natural light ready for your finishing touch as a recreation area, playroom, or future in-law suite.Double-car garage with inside entry, four total parking spaces, and proximity to parks, schools, shopping, and everyday amenities. A fantastic option for first-time buyers or investors seeking long-term value and strong rental potential in a high-demand location.Property Highlights:Full brick construction4 bedrooms, 3 bathroomsBuilder-upgraded finishes and electricalOpen-concept main floor with office nookSecond-floor laundryBright, high-ceiling basement with large windowsDouble garage + 2 driveway spaces. Close to schools, parks, and major amenitiesMore than just square footage this is a home designed for modern living with timeless value. (id:50886)
Real Broker Ontario Ltd.
203 - 264 Alma Street
Guelph/eramosa, Ontario
Wow what a beauty! First time buyers or sizing down this is a terrific unit for you. Located in the heart of charming Rockwood, walking distance to shops, schools, and parks this sweet unit could be just what you are looking for. An excellent value, this condo apartment was professionally renovated by the property developer in 2022 and features quality upgrades and updates. Lovely modern kitchen with quartz countertops and small breakfast style eating nook, quality laminate flooring throughout, new bath, owned gas hot water tank, brand new wall mounted Air-conditioning unit, and energy efficient water furnace, all beautifully maintained in this spotless unit. Great natural lighting as this unit faces the south and western sunsets overlooking the parking area. A most desirable location in the building and on the 'walk-in' level' from the main entrance. (id:50886)
Real Broker Ontario Ltd.
49 Raywood Avenue
London South, Ontario
Make a splash at 49 Raywood Ave! Enjoy your very own heated in-ground saltwater pool - the ultimate spot for backyard parties, relaxing evenings, or cooling off after a long day. Inside, the main floor features a practical and stylish kitchen, plus an open-concept living and dining area that creates a cozy, bright atmosphere with its large bay window and wood-burning fireplace. Two comfortable bedrooms and a full bath complete this level. Upstairs, you'll find a spacious loft-style bedroom that serves as the perfect primary retreat. The oversized garage with a rare pull-through door adds everyday practicality, while the unfinished basement is a blank canvas ideal for a recreation room, theatre, gym, or whatever you can dream up. Ideally located near Victoria Hospital, Wortley Village, and Downtown, this property is a fantastic opportunity for young professionals, first-time buyers, or investors seeking a prime location with lifestyle perks. (id:50886)
Blue Forest Realty Inc.
256 Keeso Lane
North Perth, Ontario
****************************************NEW END UNIT TOWNHOUSE********************************************** Discover modern living in this beautifully designed 3 bedroom, 3 bathroom end-unit townhome built with quality craftsmanship by Euro Custom Homes Inc., this home blends comfort, style, and functionality. The main and second floors boast 1,820 sq. ft., featuring an open-concept layout ideal for entertaining and family living. The kitchen with a walk-in pantry flows seamlessly into the dining and living areas, while large windows fill the home with natural light. Step outside onto your private wooden back deck, perfect for summer barbecues or relaxing evenings. Upstairs, you'll find 3 generously sized bedrooms, including a primary suite with its own ensuite bath. For added convenience, the upper floor laundry makes everyday living a breeze. Additional highlights include carpet free rooms, an attached garage for secure parking and storage, high-quality finishes and thoughtful design throughout with a Tarion Warranty for peace of mind. Move-in ready and built to last, this home is a perfect choice for families, professionals, or anyone seeking a modern and spacious townhome. Don't miss your chance to own this stunning new build schedule your private showing today! (id:50886)
Coldwell Banker Peter Benninger Realty
85 Kane Avenue
Toronto, Ontario
Stunning 3-Bedroom Home on a Prime Corner. Welcome to this beautifully updated 3-bedroom home situated on a premium corner lot, offering comfort, style, and thoughtful design throughout. The newly remodeled kitchen opens into the formal dining area perfect for hosting gatherings with family and friends. Downstairs, the spacious basement with charming brick finishes and a cozy fireplace. A convenient 3-piece bathroom and wet bar area enhance the space, making it ideal for entertaining or relaxing evenings at home. Step outside to your own private oasis. Fully enclosed with privacy fencing, the outdoor living space features multiple areas for lounging or dining. A bonus yard on the far side of the attached garage provides additional outdoor space perfect for children to play, pets to roam, or a garden to flourish. Additional highlights include ample storage in a uniquely designed attic space and a fantastic location close to local amenities, schools, and parks. An absolute must-see! This home offers the perfect blend of charm, functionality, and lifestyle. (id:50886)
Sutton Group Realty Systems Inc.
1603 - 135 Marlee Avenue
Toronto, Ontario
Beautifully renovated corner unit. This 2 bedrooms, 2 bathrooms model suite offers a bright and functional layout with updated laminate flooring, crown molding, pot lights, and floor-to-ceiling windows. The open concept kitchen boasts stainless steel appliances, quartz backsplash, and plenty of quartz counter space. Spacious living/dining area with walk-out to an oversized north-facing balcony. Two large bedrooms with big windows, including a primary with ensuite bath. Both bathrooms have been tastefully updated. Conveniently located close to public transit, groceries, and all amenities. Dont miss outbook your private showing today! (id:50886)
Exp Realty
21 Kanarick Crescent
Toronto, Ontario
This spacious 3-bedroom semi-detached home is located in a wonderful family-friendly neighborhood. It features hardwood floors on the main level, a renovated kitchen with quartz countertops, and a finished basement with the potential for a 2-bedroom in-law suite with a separate side entrance.The exterior offers a long driveway that can accommodate approximately 4 cars, a single-car garage, and a fully fenced backyard. Conveniently situated close to schools, groceries, parks, and a TTC bus stopjust one bus ride to Sheppard Subway. Dont miss this fantastic opportunity to own a beautiful home in a great location. (id:50886)
Exp Realty
68 Hallmark Trail Unit# 39
Hamilton, Ontario
Step into a well-designed, well-maintained bungalow in one of the area’s most desirable communities, Garth Trails. Just around the corner from the spectacular residents’ clubhouse, this home offers true turn-key living. Enjoy resort-style amenities including an indoor pool, sauna, hot tub, fully equipped gym, games and craft rooms, tennis and pickleball courts, bocce and shuffleboard, a putting green, and a grand ballroom that hosts lively community events. Stroll the private parkland, watch wildlife by the pond, and soak up the warm, welcoming atmosphere of this active neighbourhood. A charming front porch leads into a freshly painted two-bedroom bungalow with hardwood flooring and ceramic throughout the main living areas. The kitchen features ample cabinetry, a breakfast bar, and gorgeous stainless steel appliances. The open-concept living and dining room offers seamless access to the deck and rear yard, perfect for relaxing or entertaining. The primary bedroom includes his and hers mirrored closets and an ensuite privilege bath with separate tub and shower. A generous second bedroom doubles as a guest room, office, or den. For added convenience, the laundry is located on the main floor and the garage offers inside entry. Affordable, move-in ready (priced to move fast!), and located in a sought-after community, this home delivers the very best in carefree adult living. Located minutes to the LINC, grocery shopping and restaurants. (id:50886)
Exit Realty Strategies
8 Inwood Place
Brampton, Ontario
Price Reduced! This already sweet deal just got even sweeter! Nestled on a peaceful cul-de-sac, this meticulously maintained home showcases pride of ownership, Enhanced with carefully selected Smart Home Technology throughout. Located on a beautiful pie-shaped lot between the hospital and the 410, it offers easy access to transit and Trinity Common Mall and Bramalea City Centre. This house has a thermostat controlled heated garage with a NEMA EV charge port and a large storage mezzanine, sprinkler system, oversized shed with light/outlets, new large maintenance-free composite deck with lighting, backyard retaining wall with all perennial plants, new cement walkways on front/side of the house, three fully renovated bathrooms, new Lennox air conditioner, attic insulation upgrade, Kitchen 'Instant Hot' water Dispenser, water softener, under-cabinet lighting, basement workshop, cold cellar and more. The upstairs floor has three spacious bedrooms, all with hardwood floors. The primary suite includes a 5-piece en-suite and a large walk-in closet with built-in organizers. The main floor family room has hardwood floors and a cozy gas fireplace. The bright and open-concept living and dining areas flow beautifully, while the family-sized kitchen features a breakfast area and walk-out access to the two-level deck. The professionally finished basement is currently designed as a recreation/office space but can easily be transformed into a future in-law suite. The Smart home features a full local control based on two meshed Habitat Elevation C7s hubs, controlling 50 Z-Wave+ multi-tap switches/devices plus 20 Zigbee outlets for time-of-day and presence-based automations. All lighting and ceiling fans are controllable. Additional smart devices include a Nest Thermostat, Nest Protect Smoke/CO, Alfred entry lock, My Q garage door opener, and Netro irrigation system. Easily integrated into your Alexa, Google, Apple Home or Home Assistant setups. A Must-See! Show with Confidence! (id:50886)
RE/MAX Realty Services Inc.
402 Mary Street
West Grey, Ontario
Looking for a great deal? This property is priced well below what the sellers originally paid and that's after they invested approximately $30,000 in upgrades and improvements. This well maintained bungalow sits on an oversized private lot and offers the perfect blend of comfort and value, and is just a short drive from Hanover, Mount Forest, and other nearby cities (id:50886)
Exp Realty
317 - 3401 Ridgeway Drive E
Mississauga, Ontario
Stunning Condo Unit Showcases Modern Finishes Featuring A Full-Sized Kitchen With Quartz Countertops, Stainless Steel Appliances, And A Stylish Subway Tile Backsplash. The Open-Concept Living Area Receives Plenty Of Natural Light. The Unit Includes A 4-Piece Bathroom And A Full-Sized Washer And Dryer. Located In A Well-Managed, Four-Story Low-Rise Building, The Condo Offers Easy Access To South Common Mall, Erin Mills Town Centre, Ridgeway Plaza, University Of Toronto Mississauga, And Sheridan College. Convenient Transit Options Include Public Transit, Winston Churchill GO, And Quick Access To Highways 403, 407, And QEW. Nearby Amenities Include Credit Valley Hospital, Community Centers, Lifetime Fitness, Walking And Hiking Trails, And Major Retailers Such As Costco, Best Buy, Home Depot, And Canadian Tire. Enjoy Quiet, Well-Connected Living In A Sought-After Neighborhood At An Affordable Price Dont Miss Out! (id:50886)
Bay Street Group Inc.
398 Barclay Crescent
Oakville, Ontario
Great opportunity to own family home on a quiet tree-lined crescent in prestigious South East Oakville! Over 4000 sq. ft. of luxury living included finished basement area. One of the largest homes on the street! Main floor features spacious Living Room, separate Dining Room, custom Kitchen open to breakfast area & cozy Family Room with woodburning fireplace. Gorgeous eat-in Kitchen comes complete with quartz counters, convenient breakfast bar, smooth ceilings, numerous pot lights, SS appliances. Spiral stairs lead to the upper level with 4 generous sized bedrooms & 5 pc main bath. The oversized primary bedroom with gas fireplace, bay window & is combined with an additional room & 2 walk-in closets & 4pc ensuite. Lower level features a Game Room, Rec Room, 3 pc bath, laundry/furnace area, cold room. Private treed rear garden with an inground saltwater pool - great for summer entertaining. Double car garage with additional parking for 2 cars on driveway. Ideal location - close to schools, trails, shopping & trendy restaurants. Minutes to major highways, GO station, Oakville downtown & harbour. **EXTRAS** pool liner 2019, gas fireplace 2021, garage door 2024, main & 2nd floor painted 2024.Inclusions:SS fridge, SS gas stove, SS DW, SS micro, washer, dryer, ELF's, wdw cov, CVAC/attach, GDO/2 remotes, water sprinkler system, pool table, mstr TV, pool equip - heater, pump, filter, salt cell, safety cover, robot vac, & all hoses & cleaning equip. (id:50886)
RE/MAX Aboutowne Realty Corp.
7 - 700 Summeridge Drive
Vaughan, Ontario
Beautifully Upgraded Freehold Townhome In Vaughan's Highly Sought-After Thornhill Woods Community. This Bright And Spacious 3+1 Bedroom, 4 Bathroom Home Offers Approximately 2,050 Sq.Ft Above Grade, Plus A Finished Basement (2021) With A 3-Pc Ensuite And Separate Entrance From The Garage Perfect For In-Laws Or Potential Rental Income. Featuring Brand New Hardwood Flooring On The 2nd Floor, A Modern Open-Concept Kitchen With Granite Countertops, A Large Island, And A Cozy Family Room With A Gas Fireplace Overlooking The Backyard. The Spacious Primary Bedroom Includes A Walk-In Closet And A 5-Pc Ensuite. The Other Two Bedrooms Are Generously Sized And Functional. Additional Open-Concept Area On The 2nd Floor Ideal For An Office Or Cozy Reading Corner. Located Within The Top-Ranked Stephen Lewis Secondary School District, Just 3 Minutes To Hwy 7/407 And 6 Minutes To Rutherford GO Station. Walk To North Thornhill Community Centre, Parks, Cafes, No Frills, Restaurants, And Public Transit. Low POTL Fee Includes Snow And Garbage Removal, Grass Cutting And Leaf Blowing. (id:50886)
Smart Sold Realty
65 Falling River Drive
Richmond Hill, Ontario
Sun-filled and beautifully maintained, this prestige Richmond Hill home sits in a prime diamond location with fresh paint and timeless upgrades throughout. The bright, open layout features a designer chandelier, tiled foyer, gourmet kitchen with granite countertops and custom backsplash, hardwood floors, crown mouldings, and a stunning spiral staircase opening to a soaring living room. An eat-in kitchen walks out to a private patio, perfect for family gatherings and entertaining. The upper level offers 4 spacious bedrooms, while the finished walk-out basement adds 2 bedrooms, a private kitchen, and versatile living space ideal for extended family or guests. Just minutes to Costco, top-ranked Richmond Hill High School, shopping, highways, and the Richmond Green Recreation Centre, this elegant home is move-in ready in a vibrant, welcoming community. (id:50886)
RE/MAX Excel Realty Ltd.
Skylette Marketing Realty Inc.
133 Rattenbury Road
Vaughan, Ontario
***Stunning Modern Evoke Townhouse by Treasure Hill in Prime Vaughan Location!*** Beautifully upgraded 3+1 bedroom townhouse located in the highly sought-after Patterson community. Just 2 years new, Lots of natural light through oversized windows and boasts laminate flooring throughout, open-concept layout with 9/ ceilings on the main floor, ground and upper levels. Enjoy a sleek kitchen with a large quartz island and stainless steel appliances. A separate dining area, and a luxurious primary suite with an ensuite and walk-in closet. The second bedroom features its own private balcony. All bathrooms feature quartz countertops. The walk-out basement includes a versatile rec room that can be used as a 4th bedroom, offering direct access to the backyard. Located in one of Vaughan's most amenity-rich neighborhoods, you're minutes to top-ranked schools, shopping centres, restaurants, GO Station, Highway 400/407, parks, trails, and public transit. POTL fee: $161.96/month. A perfect home for families or investors don't miss this opportunity! (id:50886)
Royal LePage Your Community Realty
6 Cloverridge Avenue
East Gwillimbury, Ontario
Absolutely stunning 4 bed, 4 bath double garage home in East Gwillimburys most coveted neighborhood, offering 3,234 sqft of above ground luxury living. Meticulously maintained with custom finishes: wainscoting, coffered ceilings, crown mouldings, striking feature walls, oak staircase with iron pickets, pot lights, bay windows and zebra blinds for all windows! Gourmet kitchen with granite island, servery & pantry flows into a spacious family room with fireplace & bay window. Main floor also embraces elegant living/dining and a private office. Upstairs: 4 bedrooms with ensuite access, loft (can easily convert to 5th bed/2nd office), and laundry. Primary retreat with tray ceiling, dual walk-in closets, and spa-like 5-pc ensuite (freestanding tub, oversized glass shower, And private toilet room). Freshly painted interior. Large front porch & landscaped, fenced yard with interlock patio, gazebo. EV charger, extra parkings due to no sidewalk. Steps to Ridge View Park, school and Yonge St; close to GO, Costco, golf and Upper Canada Mall. Truly a perfect blend of elegance, comfort & convenience! (id:50886)
Homelife Landmark Realty Inc.
29 Fraser Avenue
New Tecumseth, Ontario
Welcome to 29 Fraser Avenue, located on one of Tottenham's most sought-after streets, known for its warm community spirit and festive traditions. From twinkling Christmas lights strung tree to tree, to Canadian flags proudly displayed on Canada Day, Fraser Ave is more than a street- it's a neighbourhood you'll love to call home. This well maintained property has been thoughtfully updated over the past few years. The heart of the home is the renovated kitchen, designed for both style and function. A spacious island with Quartz counters easily seats five and offers abundant storage, complemented by a farmhouse sink, coffee bar, sleek cabinetry and modern Quartz counters throughout. Appliances include a 5 year old gas stove, 1 year old fridge and a 4 year old dishwasher. The ground floor features separate entrance into the home, direct garage access, a bright living room with a stunning glass railing looking into the kitchen, sliding doors (replaced 10 years ago) leading out to the backyard and a convenient 3 piece bathroom. Upstairs, the bathroom was updated in 2024, while the basement offers an additional bedroom with a closet/makeup room and plenty of storage. Peace of mind comes with numerous upgrades: furnace (2016), roof and gutters (2017), hot water tank (owned 2022). Step outside and discover an entertainer's dream backyard. A large covered deck with adjustable sunscreens sets the stage for year round enjoyment, complete with an outdoor kitchen with natural gas BBQ hookup, 9 person hot tub (2016, motherboard just replaced), stone patio, spacious yard and a shed with electricity. With its blend of modern updates, inviting spaces and a truly special location, this home offers the perfect mix of comfort and community. (id:50886)
Royal LePage Rcr Realty
710 - 51 Saddlecreek Drive
Markham, Ontario
Immaculate Totally Renovated W/Engineering Wood Flooring (Dec 20). Two Bedroom Corner Unit. 1,045 S.F. Plus 85 S.F. Balcony. Modern Upgraded Open Concept Kitchen W/ Breakfast Bar, Granite Countertop, Mosaic Backsplash. Two Full Baths, High End Carpet In Bedrooms. Two Side By Side Parking. 24 Hours Concierge, Great Condo Facilities. Walk To Banks, Park, Restaurant, Shopping Plaza & Transit. Close To Times Square, SilverCity, Hillcrest Hall, Hwy7/404/407 & All Amenities. (id:50886)
Elite Capital Realty Inc.
71 Stoddart Drive
Aurora, Ontario
Welcome To This Beautifully Updated Detached Home, Nestled On A Quiet, Tree-Lined Street In One Of South Auroras Most Desirable Neighbourhoods. Set On A Spacious And Private Lot, This Elegant Residence Combines Timeless Charm With Modern Upgrades Perfect For Families Or Professionals Seeking Comfort, Style, And Convenience. This Property Was Renovated in 2019, Hardwood Floors Throughout, And Offers A Bright, Functional Layout. (id:50886)
Century 21 Landunion Realty Inc.
41 Treetops Boulevard
New Tecumseth, Ontario
Across the street from the park this 2410 sq ft ( per MPAC ) spacious 3 + 1 bedroom vs 4 smaller bedroom optional floorplan comes with over 600 sq ft of lower level finished living space for a total of over 3000 sq ft. Approx $100,000 in upgrades ( please see attached seller feature sheet ). which includes Smart Lutron lighting, 2nd floor triple pane windows on North side, smooth ceilings, potlights, crown molding, quartz countertops, upgraded kitchen cabinets/pantry/ backsplash, hardwood and laminate floors no carpet on main and 2nd floor, very convenient 2nd floor laundry, porch enclosure. (id:50886)
Royal LePage Vision Realty
122 Douglas Haig Drive
Markham, Ontario
Client RemarksVery Spacious 3 Bedroom & 3 Washroom House Plus Rec Room In Basement For Lease In A High Demand Area, Mins To Shopping, Park, And Ttc &Yrt. Close To All Amenities Including Schools, Parks, Public Transportation. (id:50886)
Homelife Partners Realty Corp.
242 Thomas Cook Avenue
Vaughan, Ontario
End-Unit @ Prestigious Valleys Of Thornwoods. 4 +1 Bed, 4 bath, 4 parking, 2510 Sqft of Living space. 100% Freehold without fees. Premium deep lot 29 '* 147'(irregular).One of the Largest model in the community. Open concept, modern finish, 10' on Main, 9' on second / ground level. Specious and bright. Enjoys Abundant Natural Light And Layout Designed For Easy Living & Entertaining. The Ground Floor Incorporates A Generously Proportioned Family Room, Laundry Room And 2Pc Bath W/Direct Access To The Yard. Main floor has Stunning Kitchen W/Centre Island And Breakfast Erea, Spacious Living/Dining Room, 3 Large Balconies with endless outdoor space. End unit means separate entrance for family room and basement, potential 2nd apartment. No need go through inside of the property for backyard work and material. Quality Fittings And Fixtures And Plentiful Storage. Easy to access parks and playground shops, restaurants etc. Top school zone. St Theresa High school, walking distance to primary school. GoTrain Bus shuttle bus comes to this community. (id:50886)
Gogreen Property Consulting Inc.
746 Elgin Street
Newmarket, Ontario
Welcome to 746 Elgin Street in Newmarket! Tucked into a quiet, family-focused neighbourhood, this charming semi-detached home offers the perfect mix of comfort, functionality, and location. With 3 bedrooms and a versatile layout, its an ideal choice for first-time buyers, young families, or anyone eager to enjoy a vibrant yet peaceful community.The main level is bright and inviting, featuring a spacious living area where natural light pours through a large picture window overlooking the front yard. The kitchen is thoughtfully designed for family meals and gatherings, with direct access to the backyard. Step outside to a private retreat complete with a generous deck and pergola, surrounded by mature trees, gardens, and plenty of room for play or relaxation.Upstairs, three comfortable bedrooms and a full bathroom provide just the right balance of space and privacy. The finished lower level expands the living area with a versatile recreation roomperfect for movie nights, a home office, or play spacealong with an additional one-piece washroom.This location truly shines. Just steps from George Richardson Park, youll enjoy baseball diamonds, soccer fields, a playground, and even a front-row seat to the Canada Day fireworks right from your own porch. Outdoor enthusiasts will love access to Tom Taylor Trail for walking and cycling, plus quiet surrounding streets for jogging or family strolls. With three playgrounds within walking distance, Main Street only 30 minutes away on foot (or 5 minutes by car), and the Newmarket GO Station a short walk or quick drive, convenience is at your doorstep.Families will also appreciate proximity to top-rated schools, community sports facilities, the dog park, arenas, shopping, and the libraryall with easy access to Highway 404 for commuters.Dont miss this rare opportunity to own a home in one of Newmarkets most desirable areas. (id:50886)
Coldwell Banker The Real Estate Centre
2801 - 11 Bogert Avenue
Toronto, Ontario
Welcome To Emerald Park At Yonge & Sheppard A Stunning Luxury Condo In One Of The Citys Most Sought-After Locations! This Spacious Suite Features An Excellent Layout, With A Versatile Den That Can Easily Serve As A Second Bedroom. Enjoy The Convenience Of Direct Underground Access To The Subway, Supermarket, And Shops, Plus Quick Access To Hwy 401. Parking Is Included Everything You Need For Comfortable And Stylish City Living! (id:50886)
RE/MAX Dash Realty
2009 - 199 Richmond Street W
Toronto, Ontario
Amazing Large Rarely Available 2 Bedroom 2 Washroom North West Facing Corner Unit At Studio Condos With Unobstructed Views. Featuring 9' Ceilings, Engineered Hardwood Floors Throughout, European Style Kitchen, Granite Counter Top, Ceramic Back Splash, Top Line Appliances, And 5 Star Amenities. One parking and One locker(extra large)Steps To Subway, Restaurants, Shopping, Hospitals, Financial District & Much More! Parking Included. (id:50886)
Homelife Landmark Realty Inc.
923 - 80 Harrison Garden Boulevard
Toronto, Ontario
A versatile den that can be used as a 2nd bedroom, office, nursery, walk-in closet, extra storage. Ceiling lights in every room (no lamps needed). Fun Amenities: Indoor pool, Hot Tub, Gym, Sauna, Billiards, Tennis Court, Bowling Lanes, Virtual Golf, Party Rooms, Guest Suites, Library, Concierge, and Free Visitor Parking. 15min walk to Yonge/Sheppard subway, next to Hwy 401, and steps to groceries, bakeries, restaurants, banks, and LCBO. 1 Parking Spot Included. [[Short Term Option Available]] (id:50886)
Property.ca Inc.

