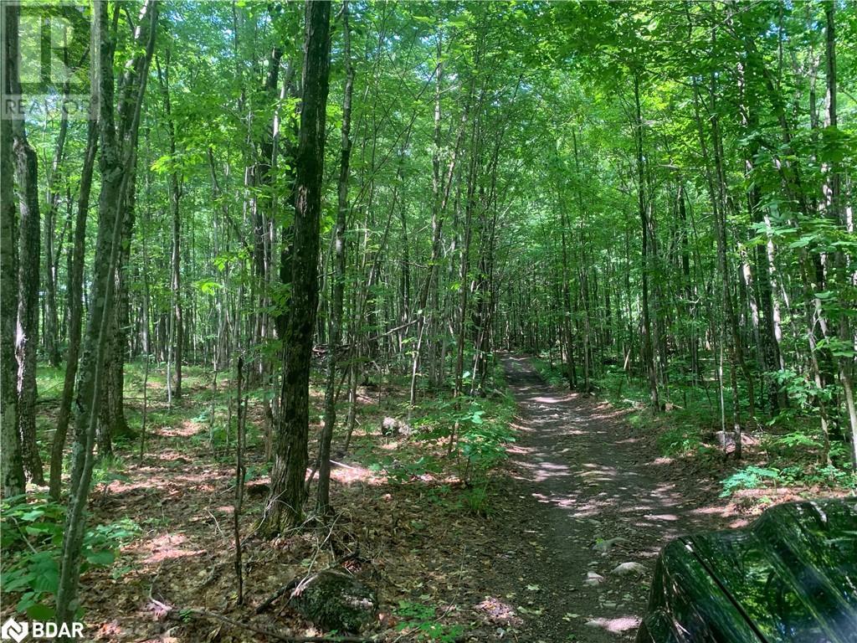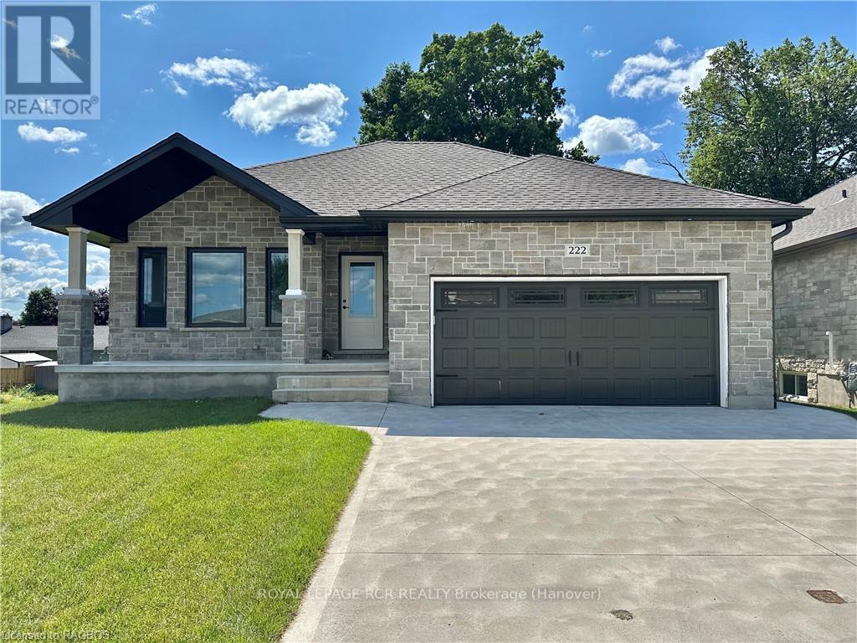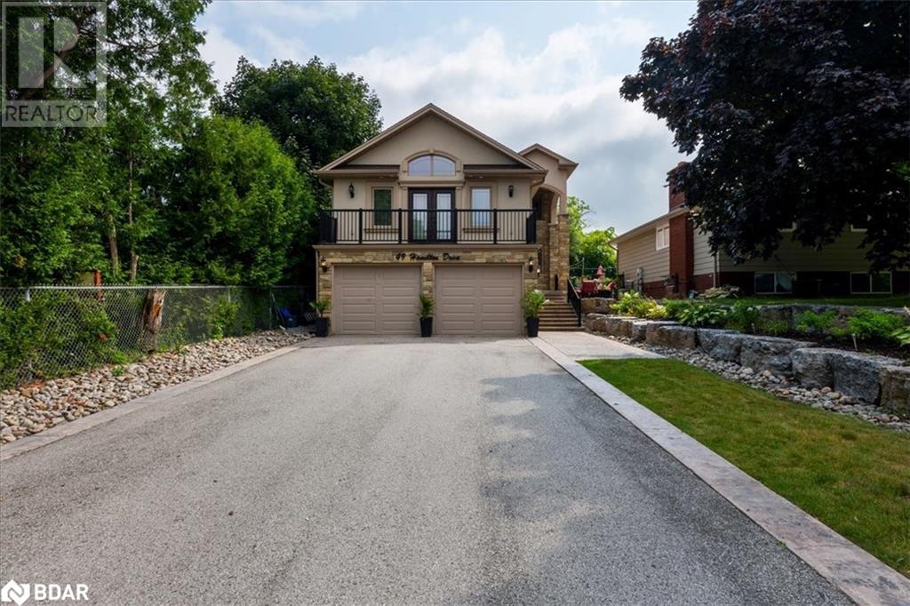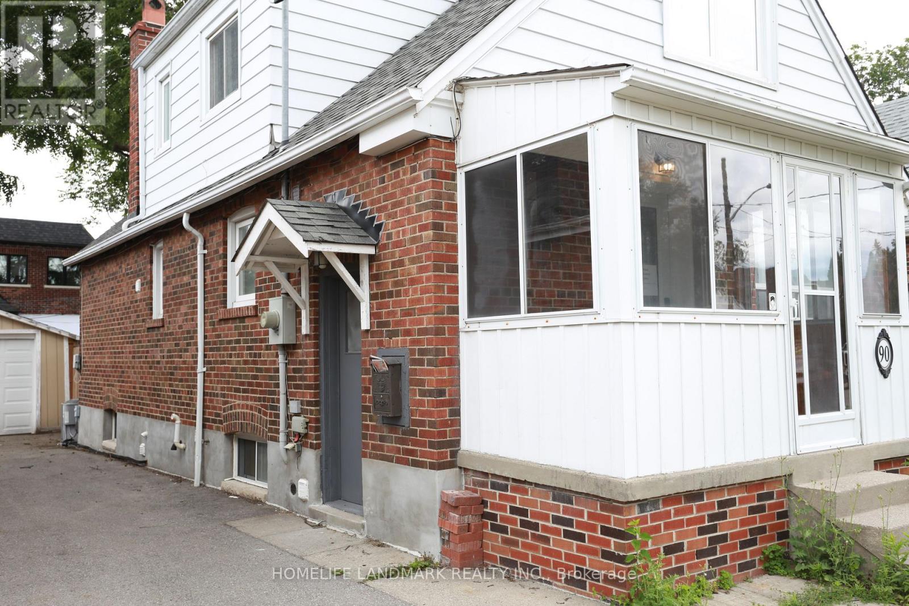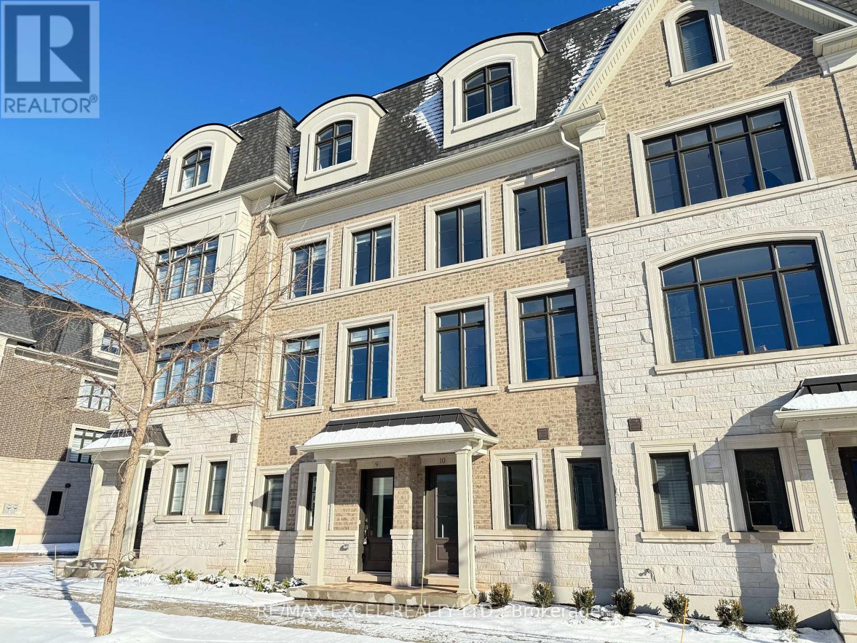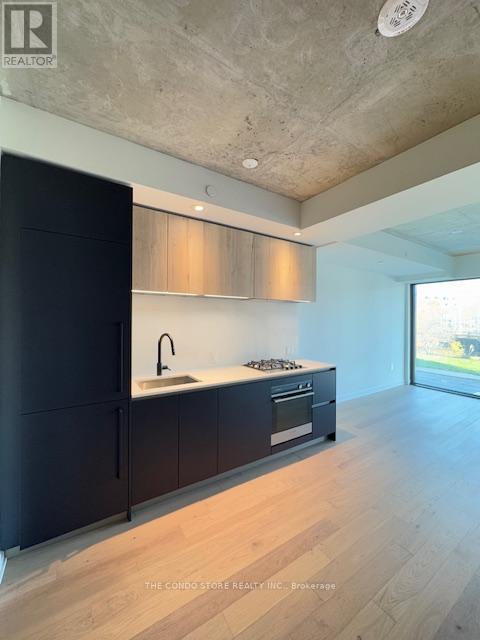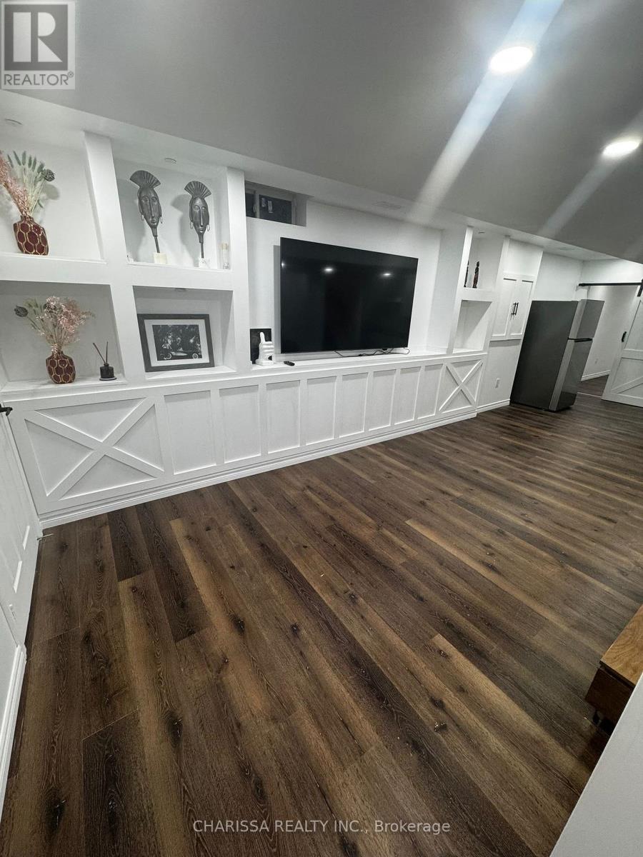400 - 118 Summerside Boulevard
Pelham, Ontario
Brand new Unit, built by Mountainview's, showing off the flawless finishes *** One bedroom one bathroom *** balcony facing the front of the building **** Laundry in unit.**** comes with One parking and one Locker. Tenant to pay all utilities of Heat Hydro and water **** EXTRAS **** Fridge, Stove, Dishwasher, Microwave, Washer and Dryer. (id:50886)
Homelife/miracle Realty Ltd
654 Arbor (Basement) Road
Mississauga, Ontario
Open-concept layout 1 Bedroom and Living Room Basement Apartment for Rent partially furnished with a separate entrance, ideal for individuals or couples. This unit features above-ground windows, offering plenty of natural light, and is conveniently located close to key amenities. Full-sized kitchen with gas stove and fridge, Private washer and dryer, Closet , 4-piece bathroom , Dedicated laundry room , 1 parking spot included Location Highlights: Close to QEW and GO Station, 1 min walk to community center, public library, and schools , 5-minute drive to Sherway Gardens , Located on the major intersection of QEW and Cawthra Road. Miway bus stop to Port Credit and City Centre less than a minute walking distance, Tenant pays 30% of total utility bills (not included in rent) , No Pets..., No Smoking.... **** EXTRAS **** : Fridge, stove, washer, and dryer. (id:50886)
RE/MAX Real Estate Centre Inc.
Upper - 20 Kewbeach Avenue
Toronto, Ontario
Brand New Luxury 2 Storey Never Before Lived In, Lake Ontario Laneway Home. Multiple Walkouts, Juliette Balcony, Large Bright Windows. High End Appliances, Pot Lighting Throughout, All The Latest Safety Features, Energy Efficient Build. 1/2 Min Walk To Lake/Park. All That The Beaches Has To Offer Bars, Dining, Parks, Schools, Transportation. (id:50886)
Royal LePage Signature Realty
35 Mulgrave Street
Whitby, Ontario
Welcome to 35 Mulgrave Street, a beautifully upgraded semi-detached home in the highly sought-after North Whitby neighbourhood. Offering approximately 2,200 sq. ft. of thoughtfully designed living space, this Modern Traditional property seamlessly combines elegance with family-friendly functionality. Step into the upgraded kitchen, complete with a butlers pantry, stainless steel wine cooler, Thermador gas range, and sleek quartz countertops, all designed for culinary enthusiasts and entertainers alike. The open-concept layout flows effortlessly into the expansive living area, featuring a cozy fireplace and rich hardwood floors throughout. The second floor boasts 4+1 bedrooms, including an upstairs loft that can easily transform into a 5th bedroom or office space. The primary suite offers a private retreat with a luxurious 4-piece ensuite, complete with a soaker tub. Two additional bathrooms provide ample convenience for families. Outside, enjoy a private backyard, perfect for entertaining or relaxing. Located close to the 412, Thermea Spa, shopping, and the famous Rocket Ship Park, this home offers unmatched convenience. With over $100,000 in upgrades and being less than 5 years old, this property is move-in ready and perfect for growing families or those upgrading from a condo. **** EXTRAS **** No POTL, Fenced Backyard (id:50886)
Slavens & Associates Real Estate Inc.
631 - 68 Abell Street
Toronto, Ontario
Don't Miss This 2 Bedrooms, 2 Full Baths Unit In The Trendy Queen West Area! Functional Layout, Split 2 Bedrooms For Extra Privacy, Both Bedrooms Come With Floor To Ceiling Windows, Walk Out From Living Room To Balcony To Enjoy The Open Views! Modern Open Kitchen W/Stainless Steel Full-Size Appliances, Granite Counter & Track Lighting. 1 Underground Parking and 1 Locker Included. Steps To Shopping, Public Transit, Restaurants, Bars, Cafes, Entertainment. Everything You Need Is Just Around The Corner. Building Amenities Include: 24Hrs Concierge, Gym, Party Room, Guest Suites & Tons of Visitor Parking. **** EXTRAS **** Stainless Steel Kitchen Appliances: Fridge, Stove, Dishwasher, Microwave/Hood Fan. Stackable Washer/Dryer, 1 Parking & 1 Locker Included. (id:50886)
Living Realty Inc.
4608 - 1 Bloor Street E
Toronto, Ontario
Iconic ONE BLOOR ST,2 bedrooms ,2 bathrooms with great layout, plus parking and locker.Integrated kitchen appliances with large center island .Hardwood floors.Direct Subway access ,Just few minute walk to Yorkville ,underground shopping area,close to U of T,Ryerson, 27000 sq ft amenities area includes gym,indoor/outdoor pool+++ (id:50886)
RE/MAX Condos Plus Corporation
C-12 - 390 Cherry Street
Toronto, Ontario
Parking spot for sale! Spot located on parking level 3. Parking spot must be purchased by unit owners of either 390 Cherry Street or 70 Distillery Lane. (id:50886)
Right At Home Realty
00 Clareview Road
Erinsville, Ontario
Discover your perfect retreat in Erinsville, Ontario! Surrounded by mature tees and peaceful trails, this wooded 10+ acre property is ideal as a recreational escape or for your future dream home. Picture weekends spent camping in pristine wilderness, exploring your private pond, or casting a line in nearby Beaver and White Lakes. This lovely property is accessible year-round from Highway 41 and is located just 10 minutes from Tamworth and 30 minutes north of Napanee. Zoned RU/Rural, this property is ready for your vision: build a single-family home or duplex, or a cozy cabin for weekend getaways. Power access is nearby, just a few poles away. For outdoor enthusiasts, this land offers the best of both worlds - peaceful seclusion with easy access to nearby towns and amenities. To full appreciate its natural beauty and potential, please arrange a viewing with an agent - do not walk the property unaccompanied.The Seller may consider holding a mortgage at 5% for qualified buyers with 25% down. (id:50886)
Royal LePage Connect Realty Brokerage
Royal LePage Connect Realty
4653 Daniel Street
Ramara, Ontario
Welcome to 4653 Daniel Street. Discover the epitome of serene country living with this beautifully renovated home, 4 BDRM plus a dedicated office space just off the spacious entry foyer. Nestled in a highly desirable location, just 10-minutes from downtown Orillia, this home offers privacy and safety within a mature, picturesque setting. Some Key Features are 4 bedrooms up and two full-size washrooms, including a modern main floor bathroom with heated floors and walk-in shower. Indulge in relaxation with a traditional cedar sauna. Updated open-concept kitchen(2019) with new high-end GE appliances, fresh flooring, and the removal of popcorn ceilings. New windows throughout provide abundant natural light, and additional insulation in the attic ensures energy efficiency. New furnace, humidifier, and air conditioning system (2017) all controlled by smart thermostat. High end Washer/Dryer, water softener, iron-buster and pressure tank. The sump-pump includes a battery-operated back-up pump. The oversized double garage has fully insulated electric doors with remotes (2020). The property boasts a paved driveway, stamped concrete front porch, and steps, as well as a large shed for additional storage. Entertain guests comfortably in the upgraded screened-in porch with custom marine window panels for the winter. Unwind in the Arctic Spa hot tub or gather around the fire pit in the professionally landscaped garden. The family room, enhanced with pot lights and a Napoleon gas fireplace, opens to the outdoors. The home is equipped with smart lights and solar-powered motion detector garage lights. Septic tank ,emptied May 2024. Situated within an excellent school catchment area with school bus services, this home is perfect for families. Enjoy proximity to two large lakes and numerous marinas, with Mara Provincial Park just 1 km away. Outdoor enthusiasts will love the nearby hiking and snowmobile trails. New eaves and stained brick and siding (2020). Book your tour today. (id:50886)
Royal LePage First Contact Realty
1208 Minnow Drive
Dysart Et Al, Ontario
Discover the ultimate lakeside retreat, a custom-built, four-season chalet that seamlessly combines rustic charm with comfort. Situated on the pristine shores of Kennisis Lake, nestled at the end of Paddy's bay lies 3.24 acres of property, with 174 feet of Shoreline - a dream destination for boating enthusiasts and snowmobilers alike. Built with ICF construction from the basement to the roof, this home is as energy-efficient as it is durable. Inside, soaring cathedral ceilings and expansive windows fill the open-concept living space with natural light and offer breathtaking views of the lake. Designed for year-round comfort, the lower level features radiant in-floor heating, ensuring warmth during the coldest months. Outdoor enthusiasts will be captivated by this properties unbeatable location w/ the Haliburton ATV + Snowmobile trails at your doorstep. Known as Ontario's snowmobiling wonderland it offers over 400 km of well developed and carefully maintained snowmobile and winter ATV trails, and Haliburton Forest is considered to be one of the Top 10 snowmobiling destinations in North America. In the summertime enjoy the peaceful tranquility of the bay, or venture out to Kennisis Lake where you can explore at your leisure, the 2nd largest Lake in Haliburton. Whether you're looking for a quiet retreat in front of the wood burning fire, or adventure, this cottage offers the best of both worlds. The detached, insulated, and drywalled 3-car garage is ideal for storing snowmobiles, ATVs, and summer toys. Heated capability ensures your gear is always ready to go.Summers are equally magical, with a massive U-shaped dock that invites you to dive into the crystal-clear waters, launch your boat, or relax by the shore. Whether you're fishing, kayaking, or hosting lakeside gatherings, Kennisis Lake offers endless opportunities for adventure.This stunning chalet is more than a home it's a lifestyle. Don't miss your chance to experience the best of lakefront living. **** EXTRAS **** Wrap around deck was just redone last year which is great for hosting large gatherings, BBQ'ing and endless entertaining. Deck near the waters edge was also redone. Above the Garage can be converted to a loft, or use for extra storage. (id:50886)
Royal LePage Rcr Realty
00 Clareview Road
Stone Mills, Ontario
Discover your perfect retreat in Erinsville, Ontario! Surrounded by mature tees and peaceful trails, this wooded 10+ acre property is ideal as a recreational escape or for your future dream home. Picture weekends spent camping in pristine wilderness, exploring your private pond, or casting a line in nearby Beaver and White Lakes. This lovely property is accessible year-round from Highway 41 and is located just 10 minutes from Tamworth and 30 minutes north of Napanee. Zoned RU/Rural, this property is ready for your vision: build a single-family home or duplex, or a cozy cabin for weekend getaways. Power access is nearby, just a few poles away. For outdoor enthusiasts, this land offers the best of both worlds - peaceful seclusion with easy access to nearby towns and amenities. To full appreciate its natural beauty and potential, please arrange a viewing with an agent - do not walk the property unaccompanied. **** EXTRAS **** The Seller may consider holding a mortgage at 5% for qualified buyers with 25% down. (id:50886)
Royal LePage Connect Realty
286 Dalgleish Trail
Hamilton, Ontario
Welcome to this exquisite 4+1 bedrooms LEGAL BASEMENT, 5 bathrooms home. Main Floor is Open Concept With 9' Ceiling Height. Separate Living, Dining. 4 Bedroms are Upstairs Plus a Family Room! Can be Converted to 5th Bedroom. Master Bedroom with 5 Pc Ensuite with Walk In Closets, 3 Bathrooms upstairs! The Laundry Room Is Conveniently Located On The Second Floor As Well. Finished Basement includes its own kitchen and laundry. Close to all Amenities, Shopping and Dining attractions Within Walking Distance. **** EXTRAS **** 2 Fridge, 2 Stove, Dishwasher, Range Hood, 2 Washer & Dryer, All Existing Light Fixtures & All Window Coverings, 5 Parking Spots, Air Conditioner, Garage Door Opener & Furnace (id:50886)
Ipro Realty Ltd.
306 - 380 Macpherson Avenue
Toronto, Ontario
right Casa Loma/Madison Avenue Condo In Loft Conversion! A Seamless Blend Of Contemporary Modern Features & Traditional Loft Elements. Open Concept With Great Layout. 14 Ft Ceiling. 2 Fire Places. 2 Balconies. 2 Spacious Bedrooms With W/I Closets. Fully Furnished. Furniture Can Be Removed Upon Request. (id:50886)
Right At Home Realty
102 - 344 Florence Drive
Peterborough, Ontario
Welcome to the desired West End of Peterborough. This spacious and modern 3-bedroom condo, perfectly designed for comfort and luxury living. Situated in a prime location, this 1700 square foot residence boasts an open-concept floor plan, featuring a bright and airy living room with two large sliding doors that flood the space with natural light. The large kitchen with built in appliances hosts an extra large breakfast bar/serving centre, which opens up into the living/dining area, ideal for entertaining. Each of the three bedrooms offers generous space, with the primary suite including a large walk-in closet and a private ensuite bathroom. Additional features include a separate laundry room, main floor walk-out to your terrace spanning 70 feet and beautiful finishes. Conveniently located near shopping, dining and public transportation, this condo provides both luxury and convenience in one. Don't miss this opportunity to own a stunning, move-in-ready! (id:50886)
Right At Home Realty
49 Hamilton Drive
Newmarket, Ontario
RemarksPublic: IMPRESSIVE CUSTOM-BUILT HOME IN NEWMARKET! Beautiful 4 Bed, 5 Bath, Approx 4031 Fin Sqft Home On A Huge In-Town Lot! Main Level Boasts A Grand Foyer, Den/Office, Formal Living & Dining Rm, Gorgeous Eat-In Kitchen w/Granite Counters, Built-In SS Appliances, Giant Island + A Coffee/Wine Bar! Up A Few Stairs Youll Find A Large Family & Powder Rm. Upstairs 4 Big Bedrooms Await, Highlighted By The Primary Suite w/Ensuite Bath & Walk-In Closet. 2 Of The 3 Spare Bedrooms Have Their Own Ensuite Baths & Laundry! Downstairs Features An Above Grade Laundry Rm, A Massive Rec Rm & Full Bathroom. KEY FEATURES: Stone, Brick & Stucco Ext. 6 Car Driveway. Extra-Deep Double Garage w/Inside Entry. Front Balcony. Armour Stone. Concrete Walkways & Patio. Vaulted Ceilings. Travertine Tiles. Int/Ext Pot Lighting. Wainscotting. Wood Staircase w/Iron Spindles. Custom Built-Ins & Cabinetry. Sought-After Location Close To All Amenities & Hwy 404. A MUST SEE! (id:50886)
RE/MAX Hallmark Chay Realty
222 16th Avenue Crescent
Hanover, Ontario
FULLY FINISHED NEW HOME with WALK OUT BASEMENT. This brand new 2 + 2 bedroom home is currently under construction waiting for you to call it home. The main floor is 1434 sq. ft. and features an open concept living room, dining area & kitchen, gas fireplace and patio doors to leading to a deck. Features include master bedroom with walk-in closet & ensuite, second bedroom, powder room, main floor laundry. Additional features include fully finished lower level with walk out basement, family room, 2 bedrooms, bathroom, F/A gas furnace, central A/C attached double car garage and close to new school. The price includes a concrete drive, sodded yard, HST and Tarion Warranty. Call to find out more details on finishes. (id:50886)
Royal LePage Rcr Realty
12 - 1 Rosemary Court
Prince Edward County, Ontario
Situated in popular Rosemary Court, a small enclave of townhouses, conveniently located close to shopping, restaurants, gas station, fitness centre and within walking distance of downtown Picton where many amenities are available including medical facilities. The main level of this spacious bungalow offers over 1100 sq. ft. of tastefully-finished living space - open concept kitchen/dining/living room. The kitchen has a large pantry, attractive cabinetry and peninsula with dishwasher/sink. Off the dining room there is a walk-out to a private deck and lovely sitting room with large windows. The large primary bedroom with walk in closet has access to the semi-ensuite 4 pce. bath, plus there is a 2nd bedroom, laundry and access to the garage. The full, unfinished basement offers another 1200 sq. ft. with a walk-out to a quiet back yard, bathroom rough in and framed in for bedrooms. Lawn maintenance and snow clearing are taken care of, blue box pick up, private garbage collection and on-site mail pick up/delivery make living easy in this home. (id:50886)
RE/MAX Quinte Ltd.
49 Hamilton Drive
Newmarket, Ontario
IMPRESSIVE CUSTOM-BUILT HOME IN NEWMARKET! Beautiful 4 Bed, 5 Bath, Approx 4031 Fin Sqft Home On A Huge In-Town Lot! Main Level Boasts A Grand Foyer, Den/Office, Formal Living & Dining Rm, Gorgeous Eat-In Kitchen w/Granite Counters, Built-In SS Appliances, Giant Island + A Coffee/Wine Bar! Up A Few Stairs You’ll Find A Large Family & Powder Rm. Upstairs 4 Big Bedrooms Await, Highlighted By The Primary Suite w/Ensuite Bath & Walk-In Closet. 2 Of The 3 Spare Bedrooms Have Their Own Ensuite Baths & Laundry! Downstairs Features An Above Grade Laundry Rm, A Massive Rec Rm & Full Bathroom. KEY FEATURES: Stone, Brick & Stucco Ext. 6 Car Driveway. Extra-Deep Double Garage w/Inside Entry. Front Balcony. Armour Stone. Concrete Walkways & Patio. Vaulted Ceilings. Travertine Tiles. Int/Ext Pot Lighting. Wainscotting. Wood Staircase w/Iron Spindles. Custom Built-Ins & Cabinetry. Sought-After Location Close To All Amenities & Hwy 404. A MUST SEE! (id:50886)
RE/MAX Hallmark Chay Realty Brokerage
11 - 55 Tom Brown Drive
Brant, Ontario
This brand-new, never-lived-in 3-bedroom townhome, built by the award-winning Losani Homes, offers a bright and spacious open concept. Featuring high-quality laminate flooring throughout, a large kitchen with stainless steel appliances, and patio doors leading to a private rear balcony, this home combines modern comfort with convenience. The Great Room is bright, while the ground floor includes a versatile Recreation Room/Den with its own set of patio doors to a private patio, accessible also via the single-car garage. On the upper level, you'll find a generous Primary Bedroom with a charming 3-piece ensuite bath and sliding doors opening to a Juliette balcony. An additional 4-piece bathroom is also on this level. The main floor includes a stackable Washer & Dryer and a convenient 2-piece Powder Room. East- West facing house with a private backyard. (no house at the back) 6 to 8 feet fencing is expected to be completed in next months. 3 feet wall has been completed as of today. Located with quick access to the 403 and close to various amenities such as grocery stores, gyms, pharmacies, hospitals, restaurants, trails, parks, and rec centers, this townhome is ideally situated. The landlord is seeking AAA tenants with excellent credit scores and full-time employment. Tenants will be responsible for all utilities, including water, hydro, gas, water heater. New 48000 grains Water Softener is installed (id:50886)
Save Max Gold Estate Realty
116 Idylewylde Street
Fort Erie, Ontario
Your Next Dream Home Awaits! Step into this spacious 4-bedroom, 4-bathroom detached home in the heart of Fort Erie, Ontario, where comfort and potential meet! This two-story home features a bright and inviting layout with a finished basement, perfect for growing families, those seeking extra space, or generate rental income. The main floor includes a cozy living room, a functional kitchen, and a dining area that flows seamlessly for easy entertaining. Upstairs, youll find four generous bedrooms, providing plenty of room for rest and relaxation. The finished basement with it's own entrance is ready to be a playroom, office, media space, income generating apartment. With just a little cosmetic updating of your own this home is perfect. The walls would appreciate a fresh lighter coat of paint and minor touch-ups, but this gives you the chance to add your personal style.Outside, the home offers a single-car garage and a peaceful backyard retreat. Location Perks: Just minutes from the U.S. border via the Peace Bridge. Only 30 minutes to the iconic Niagara Falls. Surrounded by the Niagara Wine Regions vineyards and wineries. Close to schools, shopping, restaurants, and all local amenities.This home is full of possibilities and ready for you to move in and make it yours! Schedule a viewing today and discover the charm and potential this home has to offer. 116 Idylewylde Street a strategically located property with ample opportunities for comfortable living and easy access to local and cross-border amenities. (id:50886)
Keller Williams Real Estate Associates
140 Severn Drive N
Guelph, Ontario
EXEPTIONAL INVESTMENT OPPORUNITY OR OUTSTANDING MORTGAGE HELPER! Located in a quite desirable neighborhood A beautiful detached home with a WALKOUT LEGAL FINISHED BASEMENT BACKING ONTO GREEN SPACE & A POND! Quality Pidel-Built home with plenty of large windows throughout. With over 1800 sqft on the main and upper floor + an additional 782 sqft with brand new tow bedroom, full kitchen and 3 peace bathroom in the unspoiled walk-out basement . It is a very spacious family home that could also be suitable for multi generations and with a separate entrance to the basement it could easily serve as an extra income home. Main floor offers large foyer, kitchen with plenty of cupboards and workable counter space opens up to the dining area. Spacious living room with amazing view of the green space and pond. Powder room and laundry/mud room with access to the 2 car garage completes the main floor. You will absolutely fall in LOVE with the office/den on the second floor, that could also be used as a playroom for those with children. (id:50886)
RE/MAX Real Estate Centre Inc.
11 Maynada Road
Brampton, Ontario
STUDENTS /WORK PERMIT HOLDERS WELCOME. Stunning, One Year New! 3 Bedrooms and 1 Washroom .Basement apartment! High-End Finishes, Spacious, Separate Entrance, And Separate Laundry Washer/Dryer Open Concept Layout. Modern Kitchen With Quartz Countertop, Backsplash & Stainless-Steel Appliances. Living Room With Laminate floor, Pot-Lights, Washroom with Porcelain tiles and Glass shower, Large windows throughout the apartment allow natural lights, parking is available. **** EXTRAS **** Stunning 3 beds,1 bath,1 car parking..close to all amenities.Landlord asking $2400 plus 35% utilities. (id:50886)
RE/MAX Gold Realty Inc.
33 Hancey Crescent
New Tecumseth, Ontario
Here is your chance to own this lovingly maintained, all-brick bungalow in the heart of Alliston! Located on a quiet, mature street close to shopping, dining and all amenities. This great home feels like a big hug when you walk through the front door, with its open, spacious living room and dining room area, a great layout for entertaining. A classic kitchen layout with a fantastic mount of cabinetry and counter space, as well as access to the rear yard. Down the hall you'll find 3 great sized bedrooms with original hardwood floors, and a 4 piece bath. The walk-up lower level is a fantastic space that offers so many possibilities with its private entrance, currently featuring an open family room with fireplace, and multiple bright, above grade windows, huge utility/storage space that houses the laundry, as well as a cold cellar. The exterior offers amazing curb appeal with a well manicured lawn, an extra large driveway, and spacious back yard. Don't pass up this fantastic opportunity, book your tour today! (id:50886)
RE/MAX Hallmark Chay Realty
Lower - 90 Binswood Avenue
Toronto, Ontario
Great Location, 2 Bdrm Basement Unit In A Family Friendly Neighbourhood. Just 15 Minutes From The Core Of Downtown Toronto In Sought After Neighbourhood. Fresh Paint. This Has So Much To Offer, Great East York Location, Close To Transit, Dvp, Shopping & Schools (id:50886)
Homelife Landmark Realty Inc.
1213e - 576 Front Street W
Toronto, Ontario
Beautiful Large One Bedroom Plus Den W/ Two Full Baths- Available In The Highly Desired Minto Westside-This Large Suite With Over 600 Sqft Of Living Space Includes A Master Suite W/ Walk In Closet W/ Shelving. Den Can Be Used As A 2nd Bedroom. Location Is Incredible! Building To Include A Grocery Store, Lcbo. Walking Distance To Lake, Rogers Center, Entertainment Dist, Restaurants, Shopping And Transit.Parking And Locker Incld. **** EXTRAS **** Built-In Appliances, Washer Dryer, Hardwood Flooring Throughout! Parking And Locker Included, Hydro And Water Is Extra. (id:50886)
RE/MAX Dash Realty
304 - 8 Scollard Street
Toronto, Ontario
Located in the heart of Yorkville, this sun-filled, two-bedroom corner unit offers breathtaking views of Frank Stollery Park and boasts coveted East and South exposures. With 9-ft ceilings and expansive windows, the unit is flooded with natural light and features two large balconies for outdoor enjoyment. Just steps from 3 subway lines, Branded shops, Fine restaurants, the University of Toronto, and more, this prime location is unmatched. The building offers exceptional amenities, including 24-hour concierge, a spa, gym, and party room, while the unit includes one parking spot and a locker. (id:50886)
Proptech Realty Inc.
10 - 2119 Lillykin Street
Oakville, Ontario
This brand-new modern luxury townhouse is located in the highly desirable Trafalgar and River Oaks neighborhood of Oakville. Featuring 4 bedrooms, 3 bathrooms, 9-foot ceilings on the ground, main, and third floors. The home boasts an open-concept design with engineered hardwood flooring in the main living and dining areas, an elegant oak staircase with black steel pickets, and a breakfast area that opens to a large balcony. The upgraded kitchen is equipped with stainless steel appliances. Huge primary bedroom includes a walk-in closet and a spa-like 5-piece ensuite. Abundant natural light fills the home, which also offers garage access with 2 car tandem garage parking . Dual-zone climate control system for optimal comfort. Situated across from multi-million-dollar homes, the property is close to schools, shopping, transit, the GO Station, Sheridan College, parks with exercise machines, trails, and numerous amenities. Conveniently located within minutes of the QEW and Highway 403. **** EXTRAS **** Stainless Steel Fridge, Rangehood, Stove, Dishwasher. Washer and Dryer. 2 Cars Garage Parking. (id:50886)
RE/MAX Excel Realty Ltd.
32 Gander Drive
Toronto, Ontario
Explore this spacious three-bedroom, one-bathroom bungalow for rent in the highly desirable Woburn neighborhood of Scarborough. The home features a bright and airy open-concept living and dining area with large picture windows that invite plenty of natural sunlight. The generously sized kitchen offers ample cabinet storage, perfect for all your needs. With newly flooring throughout the main level, this home exudes a fresh, welcoming ambiance, ready to accommodate its future residents. **** EXTRAS **** Existing Fridge, Stove, Over-The-Range-Microwave, Washer, Dryer, Existing Electric Light Fixtures, Existing Window Coverings. Dishwasher \"As Is\". Utilities 70% Water, Hydro & Gas. (id:50886)
RE/MAX Excel Realty Ltd.
604 - 38 Forest Manor Road
Toronto, Ontario
Welcome High Demand Location to this Absolutely Stunning Unit with 2 Bedrooms and 2 Full Bathrooms. Come with Parking Spot. 9 ft Ceiling, Laminate Floors throughout, Floor to Ceiling Windows, Open Concept Kitchen. Modern Kitchen, Stainless Steel Appliances. Open Balconies with the Unobstructed View. 819 Sqft. Additional Balcony 143Sqft- Very Rare! FreshCo is Directly Accessible by the Elevator. Walking Distance to the School, Community Centre, Don Mills Subway Station, T&T Supermarket & Fairview Mall. Minutes To Hwy 401/404. Amenities: Guest Suites, Gym, Indoor Pool, Party/Meeting Room & Concierge. One of the Most Demanding Areas in Toronto. (id:50886)
Anjia Realty
681 Scarlett Road
Toronto, Ontario
Welcome to a Remarkable Investment Opportunity.Three empty units!! Ready for current market value renting. Great Location!! Meticulously maintained legal duplex and basement apartment in the Humber Heights neighbourhood. Main floor 3 /4 bed & 2 bath, Upper level 1 bed & 1 bath, Basement 1 bed & 1 bath. All units included for approximately over 2600 sq ft. Great corner lot with future development opportunities with the RD zoning with Conditions for Day Nursery, Short-Term rental, Seniors Community House, etc. 5 parking spots at the side with backyard and shed. Close to public transportation, highways,(401,400, Blackcreek), schools, shopping golf. all separately hydro metered. Turn-Key investment property with stable income. Ideal for Seasoned Investors Expanding Their Portfolio. **** EXTRAS **** 3 fridges, 3 stoves, 2 washer/dryer combos, 1 washer and 1 dryer, 3 hydro meters, all light fixtures and Window treatments (id:50886)
Keller Williams Co-Elevation Realty
681 Scarlett Road
Toronto, Ontario
Welcome to a Remarkable Investment Opportunity. Three empty units!! Ready for current market value renting on great street. Great Location! Meticulously maintained LEGAL DUPLEX and basement apartment in the Humber Heights neighbourhood. Main floor 3/4 bed & 2 bath. Upper level 1 bed & 1 bath. Bsmt level 1 bed & 1 bath. All units included for approximately over 2600 sq ft of living space. Great corner lot with future development opportunities with RD zoning with Conditions for Day Nursery, Short-Term rental, Seniors Community House, etc.. 5 parking spots at the side with private yard and shed. Close to public transportation, highways 401, 400, Blackcreek, schools, shopping, golf. All separately hydro metered. Turn Key Investment property ready to make steady income. Ideal for Seasoned Investors Expanding Their Portfolio. **** EXTRAS **** 3 fridges, 3 stoves, 2 stacked washer/dryer, washer and dryer, all electric light fixtures, all window treatments (id:50886)
Keller Williams Co-Elevation Realty
21 Hoover Road
Brampton, Ontario
Welcome To This Well Maintained 4 Bedroom Townhouse , Double Door Entrance, Open Concept Layout, Spacious Kitchen, Finished Basement, With 4Pc Washroom, Steps To Transit, Park & Much More. (id:50886)
Singh Brothers Realty Inc.
186 Royalavon Crescent
Toronto, Ontario
Unique Home With A Character In Prime Islington Village. Almost 5000 Sq Ft Of Total Living Space. Bright & Spacious Corner Home Filled With Sunlight. Perfect For Family With Kids And Entertaining. Large Bedrooms, Oversized Primary With Huge Ensuite Bathroom With Jacuzzi , Skylight & W/I Closet, Bedroom/Study room on Main floor with ensuite can be used as In-law, Solid B/I Maple Bookcases, Spectacular Staircase With sitting area by the window on the landing. Features 3D Wide Screen Surround Sound Home Theatre & Wet Bar In The Basement. Beautifully landscaped Front & back yard with mature trees, Private patio to enjoy family gatherings. Parking For 6 Cars. Steps To Excellent Schools, Subway, Golf Club, Easy Access To The QEW/427/401, Pearson Airport. Unbelievable potential in a spectacular location in Islington Village. Move-in or renovate - the choice is yours. Do Not Miss!! **** EXTRAS **** Wood Fireplace and new broadloom in the bacement, Two Skylights, Energy efficient, Triple glazed front windows (except bay window) and Roof replaced in 2017, Alarm System, CAC, Central Vac, Main Floor Laundry and more. (id:50886)
Right At Home Realty
76 Woodward Avenue
Markham, Ontario
Stunning Property 9Ft Ceilings That Has Been Built To High Standards & Quality. This Exquisite Stone & Stucco Home Features Large Principal Rooms Along With A Wonderful Interior Layout That Creates Harmonious Flow. The Interior Has Been Finished W/ The Most Desirable & Stylish High End Materials. Extras Including Granite, Limestone, Hardwood, Pot Lights, Crown Moulding. **** EXTRAS **** 3 Gas Fireplaces, Iron Rail Staircase & Skylight.Kitchen W/O To Large Private Deck. Beautiful Landscaping. Elegant Bar In Basement With W /Out To Private Backyard. Includes: Elfs, Cac, Cvac, Fridge, Stove, Dishwasher. (id:50886)
Homelife New World Realty Inc.
1706 - 15 Iceboat Terrace
Toronto, Ontario
Fully furnished modern 2-bedroom, 2-bathroom condo offers stunning lake views and an open-plan living area. The suite features a foyer closet with washer/dryer, a 4-piece bathroom, and a spacious living/dining area with floor-to-ceiling windows. The kitchen is fully equipped and includes stainless steel appliances and white cabinetry. The master bedroom has a 3-piece ensuite with a glass shower with a spacious closet. The second bedroom offers ample closet space and lake views. Located steps from restaurants, parks, the Waterfront, CN Tower, Rogers Centre, Ripley's Aquarium, coffee shops, and more. Easy access to public transit with streetcars to Union Station and the subway. Rent includes high-speed internet, hydro/electricity, and one underground parking spot. Pets may be considered. The condo is fully equipped and ready to move in with - A++ Amenities: Skybridge Party Room, Indoor Pool, Gym, Theatre, squash court, jacuzzi, games room (including table tennis and pool tables), Terrace, BBQ area & etc. (id:50886)
Homelife/yorkland Real Estate Ltd.
618 Millcroft Place
Waterloo, Ontario
Great location! Beautiful Detached house on a quiet crescent in the desirable Westvale neighborhood - 3+1 bedrooms, 2+2 bathrooms, single family home, open and open and bright hardwood main floor is perfect for hosting, with main floor laundry, and the upstairs features three bedrooms including an extensive Master bedroom with ensuite bathroom. The finished basement includes a 2-piece bathroom, with a 4th bedroom, workshop, a good-sized Recreation Room, and a fully fenced yard. close to schools, bus stops, shopping centers, walking trails, highway access, a minute's O GARAGE DOOR OPENER drive to the University of Waterloo, Costco, Medical Centre, Movie Theatre, and more. A Must-SEE House!!! (id:50886)
RE/MAX Twin City Realty Inc.
538 Terrington Crescent
Kitchener, Ontario
This Modern-Spectacular 4+1-Bedroom, 5-Bathroom, fully finished basement with almost 3,700 SF is looking for a family who is taking consistent responsibility for the rent and good care of the whole house. This Gorgeous-Elegant house is on a corner lot and a small circle crescent where it has traffic from only a dozen family residences. Doon South is a very favorable area where it’s a quiet and family-oriented community, 5 minutes to 401 Express, within walking distance of an elementary school. The main floor features a 9' ceiling, sparking oak hardwood, and crown molding throughout the whole floor including the kitchen, an open concept with a bright luxury family room, a classic fireplace, 3-panel large widened windows, and crown molding ceiling. All white modern cabinet kitchen, updated stainless stove, 3-door fridge, dishwasher, range hood and quartz countertop, a breakfast island, a large 2-panel widened patio doors step to a huge wooden deck, and fenced back yard appeals to more modern style. A formal, elegant dining room with a stylish chandelier. Half-wall and 2-classic pillar ornament design surrounds the living room, iron-railed staircases and crown molding coffin ceiling makes the living room cozy. Large laundry room with a large laundry sink, upper cabinet, and a window. Looking at the 2nd floor, oak hardwood hallway, and carpet in all the bedrooms. A large master bedroom, a big size of walk-in closet, large widened windows; En-suite with glass-to-top shower, a bathtub in the corner with both sides of 2-panel windows, double sink, and oak hardwood vanity. 2nd bedroom owns a 4-piece En-suite. 3rd 4-piece bathroom share with 3rd & 4th bedrooms. Basement lands giant space for your family entertainment. Enjoy the movie theatre time from the projector on the ceiling and a private 3-piece bathroom and glass shower. The cornered huge backyard lot with a large wooden deck appears more private to be enjoyed! (id:50886)
Smart From Home Realty Limited
34 Battersea Crescent
Toronto, Ontario
Newer addition part in the bungalow fully furnished 1master bedroom and 1 livingroom and 1Parking with high quilty furnturs for rent, in the main floor, near 401/400/427/403, new several pluza, 24hours TTC in 30 minutes to downtown, really convinute for living welcome working or student for short term 3-8months rent. no drung no smoke. please call 647-390-0755 visit dec.13-20 not in Canada no showing. **** EXTRAS **** including cherry wood king size bed , 2 night table and dresser, lazy boy safa and chair, TV TABLE AND TV (id:50886)
Aimhome Realty Inc.
804 - 6 Sonic Way
Toronto, Ontario
Spacious 2B/2Bath with 37 sqf Balcony in fantastic location (Don Mills/Eglinton). East Exposure & Luxurious Finishes. Natural lighting in all rooms! Steps to TTC, New Eglinton Subway LRT & mins to HWY DVP/401. Minutes From Ontario Science Centre, Aga Khan Museum And The Shops At Don Mills, with Canadian Superstore just across The Street. Parking & Locker included!!! **** EXTRAS **** S/S Fridge, Stove, Dishwasher, Microwave, Stacked Washer And Dryer, One Underground Parking And One Locker (id:50886)
Express Realty Inc.
228 Jessica Crescent Unit# A
Kitchener, Ontario
Perfect for first time buyers or investors, this one-bedroom unit offers a carpet free layout with thoughtful design and functionality. The kitchen boasts ample counter space, cupboards, and a breakfast bar island with stainless steel appliances. The smart storage under the stairs maximizes efficiency. Enjoy a spacious breakfast room, large living area, and a 4-piece bathroom. The generously sized bedroom comes with plenty of closet space. Located in a prime area near amenities, Conestoga College, scenic trails, and major highways, with a new plaza featuring Longo’s coming soon. Don’t miss this opportunity! Offers Any Time! (id:50886)
RE/MAX Twin City Realty Inc.
202 - 2625 Dundas Street W
Toronto, Ontario
Junction Point is the Junction's newest boutique loft condo. This Stylish & Spacious 1 Bedroom Plus Den with Full Luxury Washroom. Open Concept Layout, Modern Kitchen With Built In Appliances. Located in a great neighbourhood with top-tier restaurants, shops and breweries, a walk to High Park, Bloor GO Station (8-minute direct train commute to Union Station via UP Express), TTC (Dundas West Station) all in walking distance. **** EXTRAS **** Fridge, Stove, B/I Dishwasher, & Hood Fan. Washer & Dryer. 9' Ceilings, Wide Plk Lam Floor Thrut, Energy-Efficient Appls, Quartz Counters. No Pets/No Smoking. (id:50886)
The Condo Store Realty Inc.
Upper - 74 Westover Drive E
Clarington, Ontario
Step into this stunning 3-bedroom, 3 bath home nestled in the heart of one Bowmanville's most sought-after neighborhoods. Conveniently access to schools, amenities, highway 401/407 & Go Transit. (id:50886)
Charissa Realty Inc.
2413 - 403 Church Street
Toronto, Ontario
Welcome To Stanley! An Architecturally Outstanding Condominium Developed By The Reputable Tribute Communities. Outstanding Condominium Developed By The Reputable Tribute Communities. Bright and Spacious (Over 600sf + Balcony) One Bedroom Plus Den Unit With Breakingtaking South Views.One Premium Parking Included, Located Beside The Elevator. Sleek Kitchen With Integrated & Stainless Steel Appliances, Full Size Stacked Washer & Dryer, 9' Smooth Ceilings, Open Balcony & Unbeatable Soaring City Views As A Backdrop. Steps To Loblaws, LCBO, Restaurants, Shops, University Of Toronto, Toronto Metropolitan University, Allan Gardens, College Subway Station, Streetcars & Highways. 16000 Sq Ft Of Amazing Amenities Including A Gym, Party Room, Billiards Room, and 800 Sq Ft Terrace With Bbqs. Ample Visitor Parking, Underground Bike Storage, Pet Wash Station, 24 Hr Concierge. Move in and Enjoy! **** EXTRAS **** Electric Cooktop, Built-In Oven, Microwave, Integrated Dishwasher And Fridge, Full Size Washer And Dryer, Existing Electric Light Fixtures, Existing Roller Blinds.One Parking Space. (id:50886)
Homelife New World Realty Inc.
Upper - 182 Millwood Road
Toronto, Ontario
Live In This Fully Modern Renovated Stunning And Rare Custom Design Unit In Davisville Village Neighbourhood. The Unit Has A Nice Loft Style With High Ceiling (16 Feet) With Lots Of Natural Light Through Two Skylights And Large Windows. Loft Can Be Used As A Third Bedroom Or Office Space. With Two Separate Entrances from Front And Rear. Rear Entrance Opens To A Private Deck At The Back. Close To Top-Rated Schools, And All Shops, Restaurants And Amenities That Midtown Has To Offer. 5 Mins Walk To Davisville And 11 Mins To Eglinton Station. Steps To ""June Rowlands Park"" With Splash Pad & Tennis Courts. Tenant Pays only Hydro. Parking Available At $100 Extra. (id:50886)
Royal LePage Signature Realty
Bsmt - 74 Westover Drive E
Clarington, Ontario
Modern one bedroom, one washroom basement In Desirable Bowmanville! private laundry, kitchen and bathroom! (id:50886)
Charissa Realty Inc.
6708 - 1 Bloor Street E
Toronto, Ontario
Luxury Condo Living At The Iconic One Bloor, In Toronto's Prime Location. Welcome to 6708,Spacious 2 Bedroom, 2 Bathroom, Corner Suite W/ Breathtaking Views Offers a Highly DesirableFloor Plan With No Wasted Space, Featuring Gorgeous Hardwood Floors and The Highest Standardof Upgraded, Custom Finishes Throughout and A Cozy Nook In The Foyer Perfectly Sized For anOffice Desk. Indulge In Luxurious Amenities Including 24/7 Concierge Service, Indoor andOutdoor Pools, Sauna, Gym, Yoga Studio, Rooftop Sun Deck, and Much More! Just Steps Away FromYorkville's Upscale Shopping, Trendy Restaurants, Bars, Cafes, The University Of Toronto, andDirect Access To The TTC! **** EXTRAS **** Restoration Hardware Ceiling Lights, West Elm Kitchen Pendant Lights (id:50886)
Royalty Plus Realty Corp.
4377 Willick Road
Niagara Falls, Ontario
For RENT...Exclusive Executive New Build Home Available for Lease $3600/monthly plus utilities. Secure keyless entry, high end commercial appliances; 5 burner Gas range with overhead hood, Frigidaire Pro side by side fridge/freezer, dishwasher, microwave & washer/dryer. Custom built kitchen cabinetry, with under cabinetry lighting finished off with a gorgeous quartz counter top. Engineered Hardwood flooring & upgraded tiles throughout the main living area of the home, *All 5 bedrooms are well-appointed with upgraded carpeting, abundance of natural light & oversized closets, and direct access to bathroom(s). Upgraded railing and staircase leads you to a superb master bedroom, which includes an enormous walk-in-closet, an extra large bathroom w/separate water closet for the toilet, huge walk in shower, luxurious soaker tub & a generous double sink vanity. Four additional bedrooms each set of bedrooms sharing full 4-pc. jack & jill bathroom(s). Large laundry closet is also located on the second floor, stackable washer/dryer, with ample additional storage. It is all about the small town feel of this peaceful community, while still enjoying all of the conveniences of the city, within walking, cycling or driving distance. Here at 4377 Willick Road, you will be just steps to heritage/historical landmarks, walking woodland & waterfront trails, public waterfront docks, Marina, Niagara Boating Club, superior golf courses, Welland River, Niagara River, large parks, schools, arena, sports fields, Chippawa Lions community park, wineries, restaurants, grocery stores, hwy access in minutes to QEW, bridge to USA and Niagara Falls. Book your appointment to view this beautiful home. Landlord looking for candidates with AAA credit rating & stable income. Internet bill split 50/50. Tenant responsible for yard maintenance & snow removal. Basement not included. AVAILABLE 03/17/2025 (id:50886)
RE/MAX Garden City Realty Inc
39 Seaborn Road
Brampton, Ontario
Welcome To This Spacious Completely Renovated 3-Bedroom Bungalow House With A Brand New Legal 2-Bedroom Basement Apartment, Located In The Heart Of Brampton. Situated On A Premium 30X100Ft Lot. Excellent Turnkey Investment Home With Great Rental Income Approx $5,800. The House Features New Flooring Throughout, New Light Fixtures, New Quartz Counter Top, Freshly Painted. Step Into The Renovated Kitchen, Equipped With Modern Fixtures And Finishes. New Roof (2019), New Furnace(2022) & AC (2023) The Living Room Boasts A Big Bay Window. All Three Bedrooms On The Main Level Have Huge Windows And Closets. The Backyard Is Fenced In. The Brand-New Basement Has A Separate Entrance. 2nd Laundry Provision In The Basement. It Is Ready To Move In. **** EXTRAS **** Highly Sought-After Area, Walking Distance To Bus Transit, Tim Hortons, Hwy 410, Downtown Brampton, Top-Rated Schools, Hospitals, Bramalea City Centre, Library, Much More. (id:50886)
RE/MAX Realty Specialists Inc.








