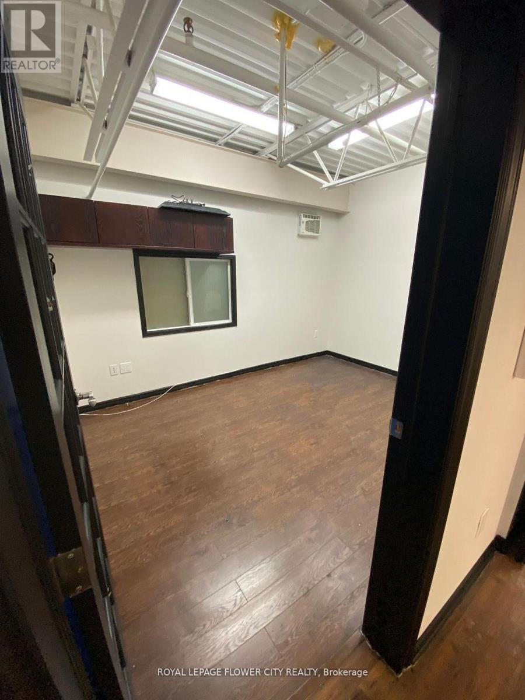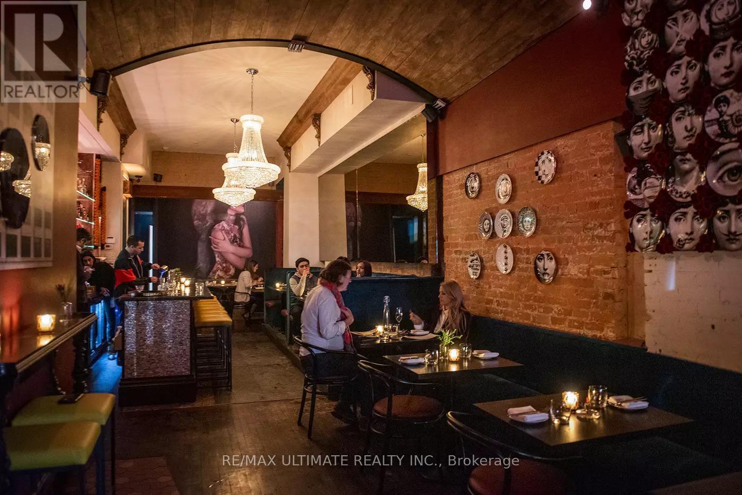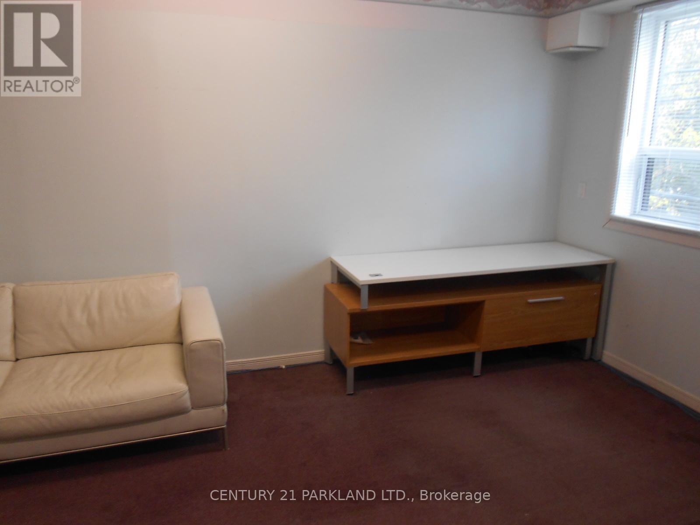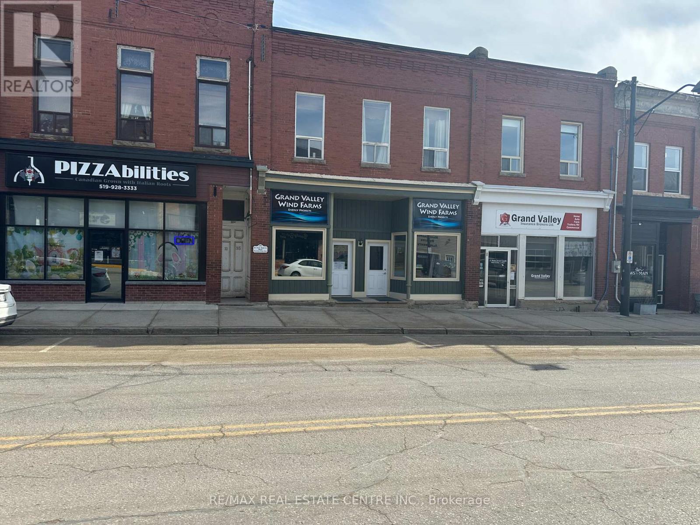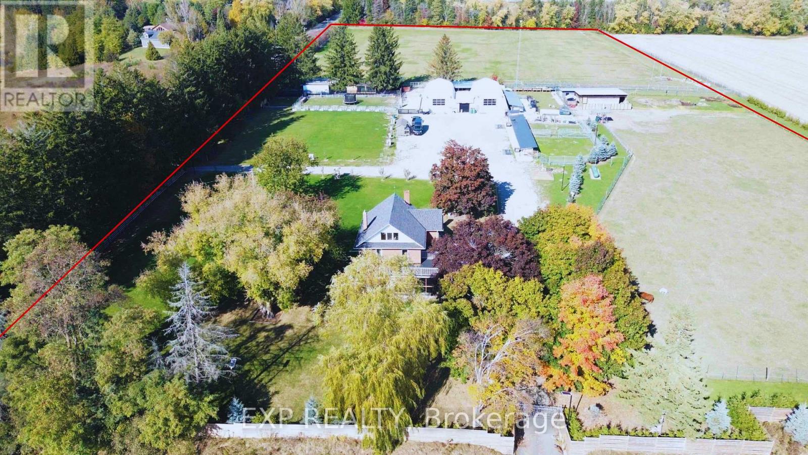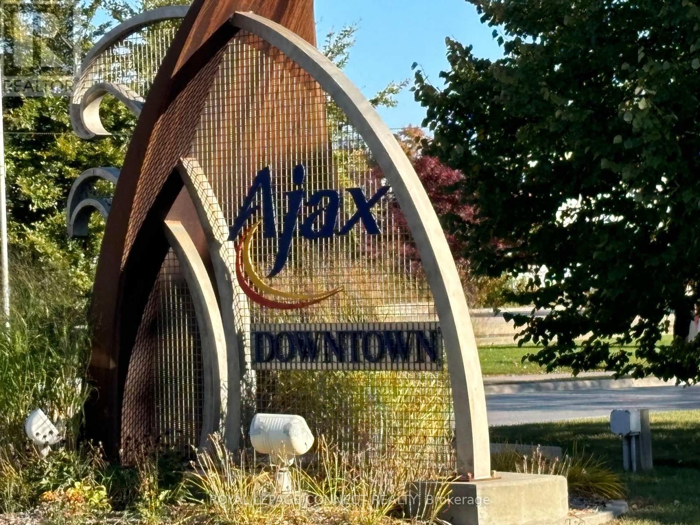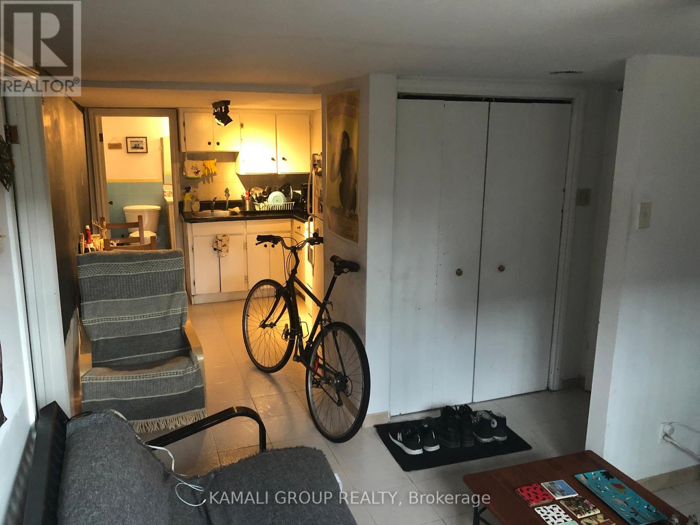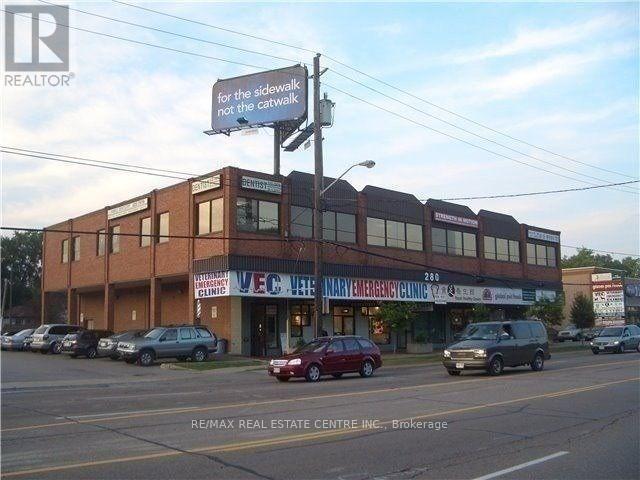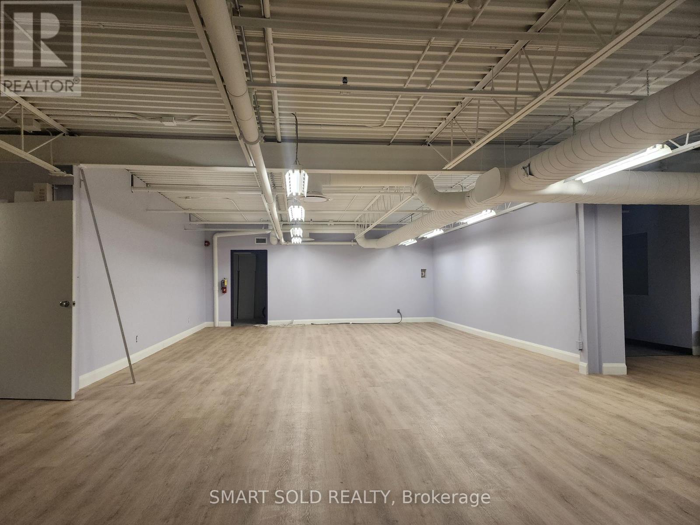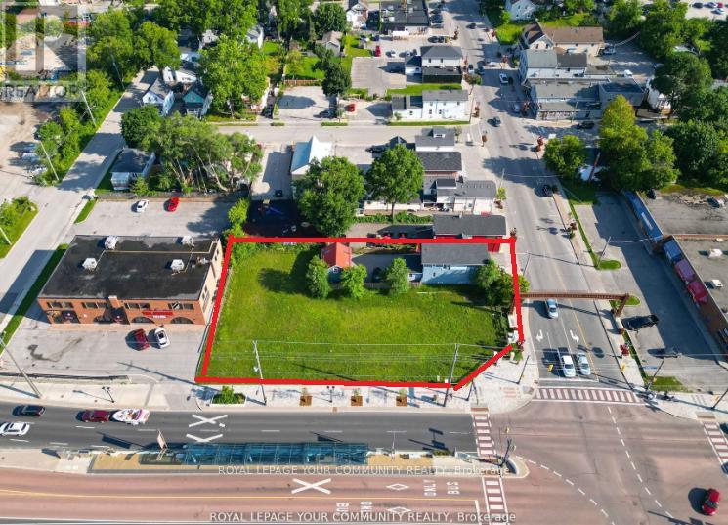7 - 2001 Albion Road
Toronto, Ontario
Approximately 900 Square feet of office space on the second floor OF industrial unit , available for lease great location easy access to all major hwy's, great for any type of office use, move in ready. Very clean and bright, freshly painted , full Kitchen and full washroom. Lots of parking in the plaza ,great location. (id:50886)
Royal LePage Flower City Realty
59 Ossington Avenue
Toronto, Ontario
IN THE HEART OF OSSINGTON AVE!!! Upscale and Chic Cocktail Bar with Full Kitchen. An eclectic and vibey spot, serving up IG-worthy cocktails and food. improvement upgrades and equipment worth over $250k. Excellent Location, Design, and Optimized Seating Capacity & Smart Service Flow. An eclectic mix of Art Deco vibes fused with contemporary artwork like piano keys stuck to the ceiling or a collection of 63 Fornasetti plates on the wall. Bring your entrepreneurial spirit to this AAA+ location and make your mark o Toronto's hottest strip! (id:50886)
RE/MAX Ultimate Realty Inc.
211 - 2179 Danforth Avenue
Toronto, Ontario
Clean, Bright & Private Air-Conditioned Office Space In A Quiet Residential Area. Short Walk To Danforth Subway Station. Above A Real Estate Office. Gross Rent Includes All Utilities. "More Private Offices To Select From. **EXTRAS** Includes All Elf's. (id:50886)
Century 21 Parkland Ltd.
35 Main Street
East Luther Grand Valley, Ontario
Excellent opportunity on the Main Street of the ever growing Town of Grand Valley. Zoned Commercial with secondary residential use. Commercial unit has long term tenants. One residential unit (vacant) on main floor with separate entrance and yard from rear as well as in building access. Second floor residential (rented), Future possibilities exist to convert to two units. All units have separate hydro meters. Basement is clean and dry. Main Level apartment is electric heat and balance of building is gas. (id:50886)
RE/MAX Real Estate Centre Inc.
680 Winchester Road W
Whitby, Ontario
Location/Location/Location.At the crossroads of Country Lane and Highway 7, this stunning 10-acre farm offers a ready-to-move-in house or the perfect place to build your dream home or Home-based businesses or secondary suites (Buyer to do own due diligence). In Whitby's Calm Countryside, Adjacent ToHwy 412, 407. Whitby's Brooklin neighborhood is five minutes away.This charming home offers a blend of historical elegance, modern comfort and featuring ceilings that are about 9 feet high. Enjoy The Luxurious 5-Piece Bathroom With A Deep SoakTub And Generous Shower Upstairs. Add appeal to the home with a hardwood floor. Enjoy the tranquil surroundings by stepping outside onto the spacious second-floor terrace. Custom maple cabinets, and sophisticated granite countertops make the kitchen a chef's dream come true.Enjoy The Coziness Of The Kitchen's And Bathroom's Heated Flooring. (id:50886)
Exp Realty
1 - 62 Harwood Avenue S
Ajax, Ontario
750 Square Feet of office space, 2nd Floor office space, Central Heat and Air Included, Down the Hall Use of Women and Men's Separate Washroom, Faces East. Hydro with Separate Meter for Tenant at Tenants Cost/Expense. Telephone and Computer and Tenant Hydro Extra. Minimum 3 Year Lease. Hydro is Extra: Separate Meter: Tenant Expense. Heat/Air Central Included in Rent: Landlords Expense . Phone, Computer Hook Ups at: Tenants Expense, Minimum 3 Year Lease. Liability and glass window Insurance Not Less Than 2 Million Dollars at Tenant's Expense (id:50886)
Royal LePage Connect Realty
251 - 4438 Sheppard Avenue E
Toronto, Ontario
Just sell the property not the business. The unit is on the second level across from the elevator. The mall with RBC, travel agencies, hair salons and the best shop. Good opportunity for small business. There is a Tenant in the unit but no lease agreement now. The tenant is a good tenant. Please don't bother the tenant. (id:50886)
Master's Trust Realty Inc.
119 Daly Avenue
Ottawa, Ontario
Discover an extraordinary investment opportunity with this unique mixed rooming house, featuring 23 units in total. The property includes 15 bachelor units with shared amenities such as three kitchens, three full baths, and two communal living spaces, as well as 8 fully independent one-bedroom units. This configuration offers exceptional flexibility and income potential. Situated in a prime location just steps from Rideau Centre, the University of Ottawa, parks, and various attractions, it stands in one of the city's most robust rental sectors. Don't miss your chance to explore this must-see investment property, promising excellent returns in an unbeatable location. **EXTRAS** The heating system is a boiler. Other in expenses are telecom/phone/internet, HWT Rental, Snow, garbage & lawn care. See attached for complete income and expenses. Capital expenditures can be found on Financials. Maintenance is 5% of income (id:50886)
Exp Realty
Bsmt - 54 Wilson Park Road
Toronto, Ontario
Utilities Included! Move-In Now! 1 Bedroom Unit! Open Concept Living Room & Kitchen, Large Above Grade Windows, Primary Bedroom With Closet, 92 Transit Score & 90 Walk Score! Steps To King St W & Queen St W Streetcars, Minutes To Little Beach, Martin Goodman Trail & Restaurants (id:50886)
Kamali Group Realty
280 Sheppard Avenue E
Toronto, Ontario
All Units On Second Floor as Offices , Available Immediately. 3 Units Ranging From 600 - 800 Available. Located On Sheppard Ave E. Free Parking Included. Rent is Gross P.M (id:50886)
RE/MAX Real Estate Centre Inc.
203 - 70 Valleywood Drive
Markham, Ontario
Prime Location In Prestigious Valleywood Business Park. Total Of 7,886sqft Fully Finished Space On 2nd Floor W/Sep Entrance. The Only Available Unit Left In This Highly Desired Location! Ideal For Variety Of Businesses Including Education, Beauty&Health Related, Pilates, Yoga, Etc. Newly Finished. Minutes From Highways 404, 401 And 407. Close To T&T, Downtown Markham. Surrounded By Large Communities With Endless Potential Clients. (id:50886)
Smart Sold Realty
11 Main St (432/438 Davis) E
Newmarket, Ontario
Hello Developers and Investors, excited to bring to your attention a very rare opportunity to own an assembly of lands located within the Urban Centres Secondary Plan. This plan identifies that the subject properties are within the Davis Drive Character Area, which permits a variety of uses including low to mid-rise residential, retail, office, live-work, places of entertainment, and post-secondary facilities. Building heights are permitted to range from 3 to 8 storeys, with densities of 1.5 to 2.0 FSI. Additionally, with bonusing, heights can be increased to 10 storeys. (id:50886)
Royal LePage Your Community Realty

