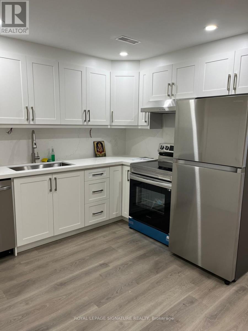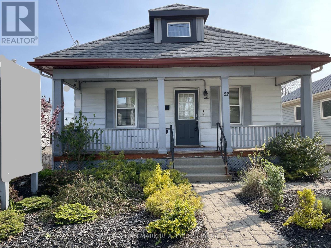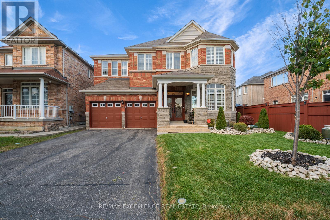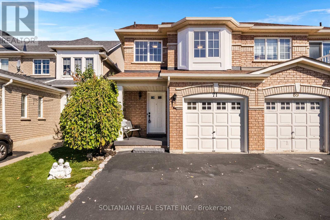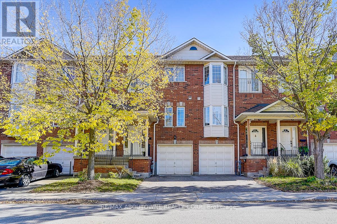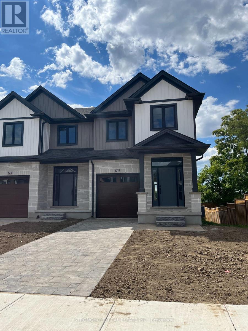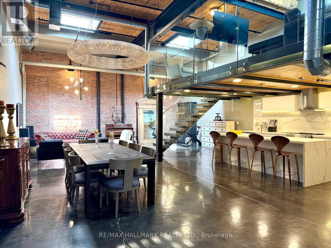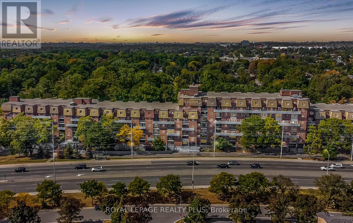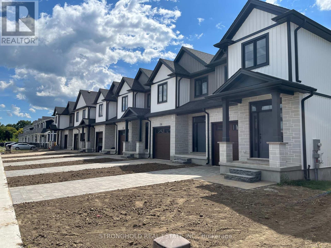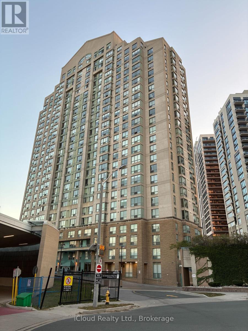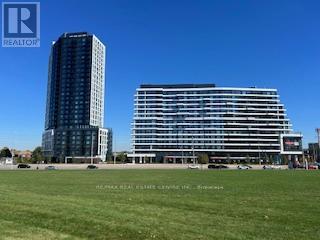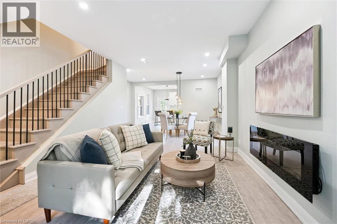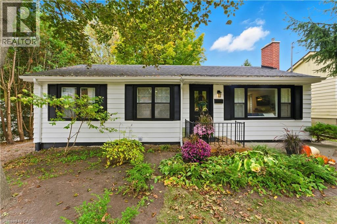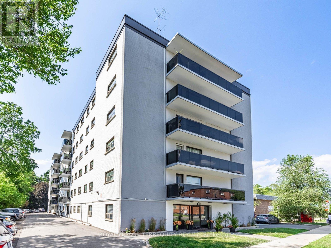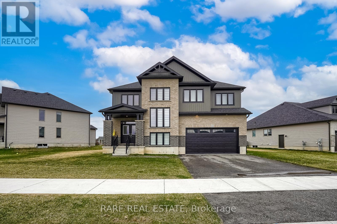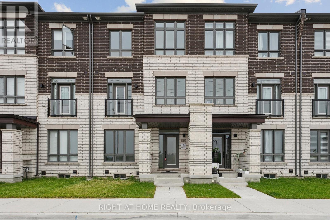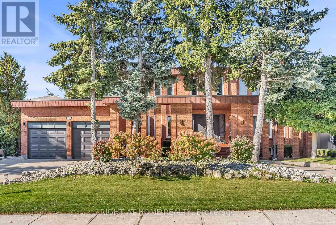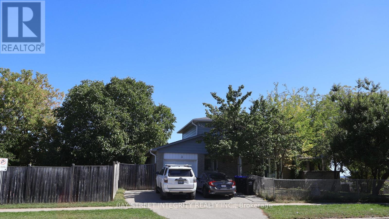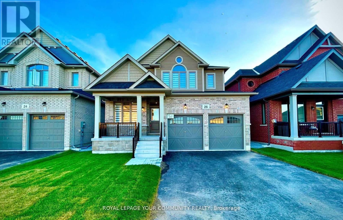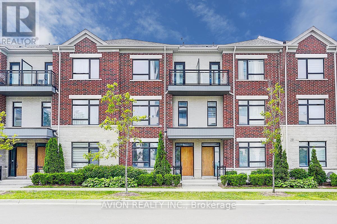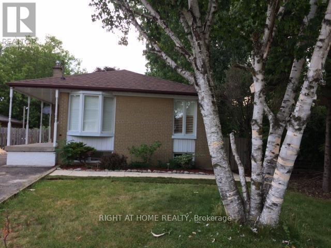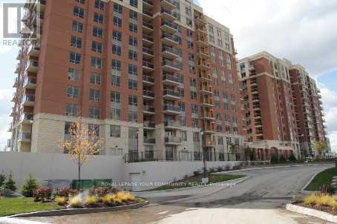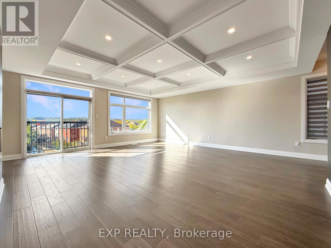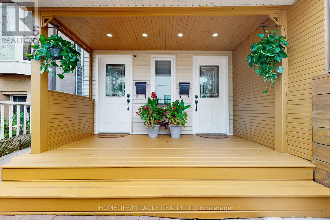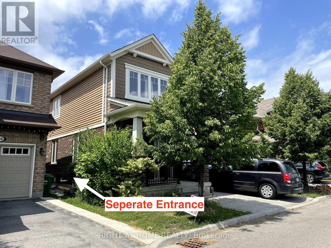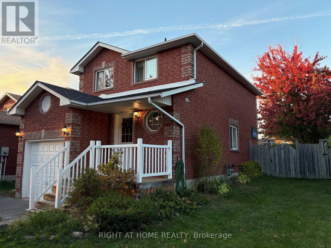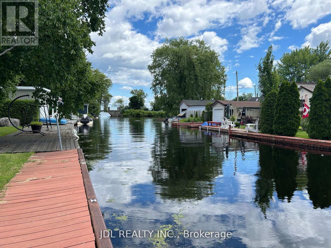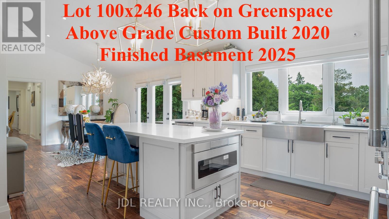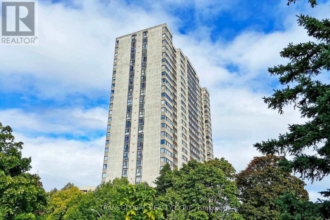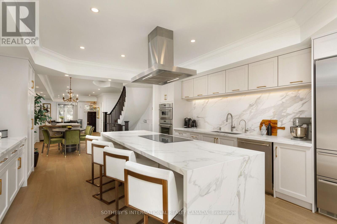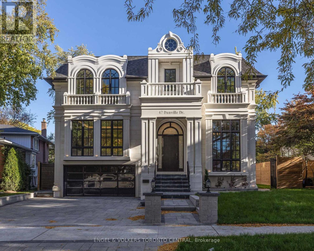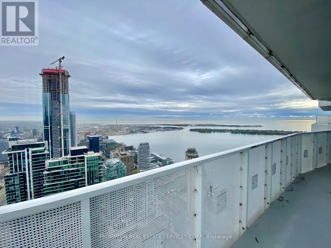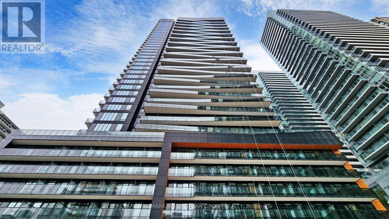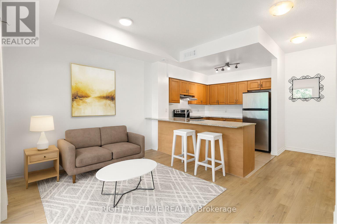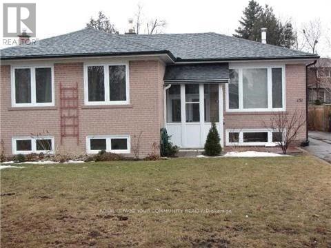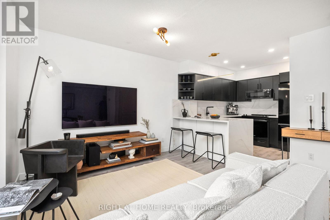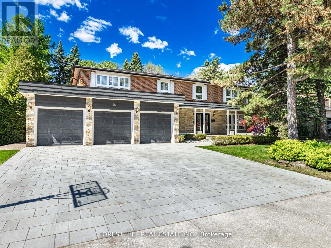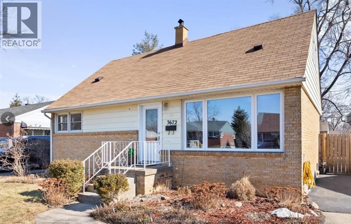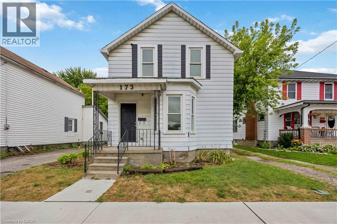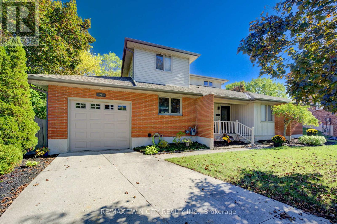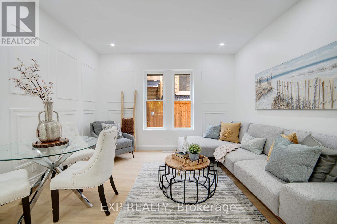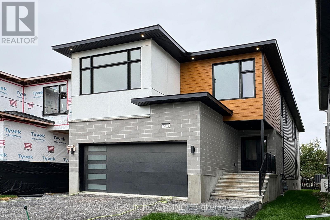67 Traynor Avenue
Kitchener, Ontario
WELCOME TO YOUR NEW HOME! Attention savvy first-time homebuyers looking for a property with great bones to make your own or to renovate and add a mortgage helper by duplexing or putting in an additional dwelling unit. Well maintained exterior with gardens, a large driveway and oversided garage. Step into the foyer and take in the large living room, with California shutters and original hardwood floors. The huge eat-in kitchen has tons of space and an extra wall of cabinetry for ample storage. Down the hallway are 3 large bedrooms with hardwood floors protected under the carpet, and a 4 piece main bathroom with extra long vanity. Downstairs you'll discover the possibilities of development with access into the garage and a back door entrance at the stairs. With even more space you'll head down into the large rec room area, den, utility room, and an additional 3 piece bathroom. Be sure to admire the stone fireplace mantel with unique storage. With plenty of updates including roof, furnace, AC, and windows, all that's left is to make it your own. Outside is a large yard ready for entertaining or relaxing in. All of this in a location close to the LRT, public transit, plenty of amenities, schools, and access to the highways. It won't last so book your viewing today! (id:50886)
Royal LePage Wolle Realty
Bsmt - 22 Temple Manor Road
Brampton, Ontario
Legal Basement 1 Bedroom + Den available for RENT for $1700 + 30% Utilities near Financial Brand Mississauga Rd, Brampton. Separate Entrance. Fabulous Kitchen with Stainless Steel Appliances. Flooring- Luxury Vinyl Flooring(LVP). En-suite Laundry. Dedicated 1 Parking on Driveway. Cold Cellar Pantry. Dedicated office. Near to good school, Shopping and Transit. Minutes from 401 & 407 ETR. Great fit for a small family or a couple. Available from 1st November. (id:50886)
Royal LePage Signature Realty
22 Charing Cross Street
Brantford, Ontario
Prime Brantford Commercial Space - Office or Retail; Fully renovated 1,458 sq. ft. commercial property with two separate entrances. The 751 sq. ft. main floor features 3 offices/therapy rooms, a large reception, waiting area, and a two-piece bathroom (sink and toilet). The 707 sq. ft. lower level offers an open layout with a second two-piece bathroom (sink and toilet), ready to be customized for future use. Private rear parking for up to 8 vehicles. Located on a busy main road in Brantford with excellent visibility, surrounded by shops, restaurants, and amenities. Easy access to major roads, highways, and public transit. Perfect for retail, professional office, or service-based business an ideal opportunity for growth or investment. (id:50886)
RE/MAX Hallmark Realty Ltd.
63 Powell Drive
Brampton, Ontario
Welcome to this stunning 4-bedroom, 4-bath executive brick and stone home located in the highly desirable North Springdale community! This beautifully designed residence offers approximately 3120 sq. ft. of elegant living space on a premium 45-foot wide lot, showcasing impressive curb appeal with custom landscaping and a raised grass bed above driveway level. Situated close to schools, parks, bus stops, and shopping plazas, this home combines luxury, comfort, and convenience. Inside, you'll find spacious principal rooms that show exceptionally well, featuring 9-foot ceilings, gleaming hardwood floors, crown molding, pot lights, and an elegant double-door front entry with glass inserts. The gourmet eat-in kitchen includes custom-designed cabinetry, a wall-mounted oven (never used), and a movable center island, perfect for cooking and entertaining. The master bedroom retreat features double-door entry, a walk-in closet plus an additional closet, and a 5-piece ensuite with a sunken jet tub and separate shower. The second bedroom offers its own ensuite bath, while the third and fourth bedrooms share a full bathroom. The upper level also includes a bonus open space, ideal for a computer loft or media area, a laundry room, and a solid oak staircase with wrought iron pickets. An unfinished basement with separate entrance through the garage provides the perfect opportunity to customize your dream space to suit your lifestyle. Don't miss this incredible opportunity to own a truly exceptional home in North Springdale! (id:50886)
RE/MAX Excellence Real Estate
71 Tiller Trail
Brampton, Ontario
Welcome to this exquisitely renovated unit at 71 Tiller Trail in the highly sought-after Fletchers Creek Village!Prepare to be impressed by over $150,000 in high-end renovations creating a modern and luxurious living space. This spacious home boasts 3+1 generously sized bedrooms and 3 updated bathrooms.The gourmet kitchen is a chef's dream, featuring brand new stainless steel appliances including the fridge, dishwasher, and stove.A rare find with 5 total parking spots! Enjoy the convenience of a walk-out basement, offering excellent potential for an in-law suite, home office, or entertaining space.Don't miss the opportunity to own this turn-key, stunning home in a prime location! Book your showing today! (id:50886)
Soltanian Real Estate Inc.
7 Dolomite Drive
Brampton, Ontario
Welcome to 7 Dolomite Dr 3100 Sq. Ft As Per Builder plans. lived Elegantly updated Fully Detached house with Lot Full Of Natural Light & Lots Of Windows. Main Floor Offers Sep Family Room, Combined Living & Dining Room!! Upgraded Kitchen With Granite Counter Tops, Central Island!! Second Floor Offers 4 Good Size Bedrooms + 3 Full Washrooms!! Master Bedroom With Ensuite Bath & Walk-in Closet!! Extended Driveway. No sidewalk, The main floor also features a convenient laundry room and an entrance from the garage and a decent-sized backyard, this house is a true gem. Don't miss OUT. (id:50886)
RE/MAX Gold Realty Inc.
56 - 1130 Cawthra Road
Mississauga, Ontario
Stunning Approximately 2300 Sq.Ft Living Space Condo Townhouse Located In High Demand Heart Of Mineola's Most Prestigious Neighborhood. 9 Feet Ceiling On Main. Functional Layout Brings 3 +1 Spacious Bedrooms & 4 Washrooms. Sun-Filled Living/Family Room & An Office On Main. Kitchen W/ Eating Area. Finished Basement Walks Out To Private Backyard. Recent Renovations Include: Brand New Staircase, Quartz Kitchen Countertops & Backsplash, Fresh Painting & Engineered Hardwood Floors Throughout. Brand New Range Hood, 1 Year New Dishwasher & Refrigerator. Close To Top Ranking Schools. Minutes Access To QEW, GO TRAIN. Walk To Lakefront Promenade Park, Shopping & All Amenities. (id:50886)
RE/MAX Aboutowne Realty Corp.
1766 Finley Crescent
London North, Ontario
*price of 619,900 available for those who qualify as First Time Homebuyers* These beautifully upgraded townhomes showcase over $20,000 in builder enhancements and offers a spacious, sunlit open-concept main floor ideal for both everyday living and entertaining. The designer kitchen features upgraded cabinetry, sleek countertops, upgraded valence lighting and modern fixtures, while the primary bedroom includes a walk-in closet and a private ensuite for added comfort. Three additional generously sized bedrooms provide space for family, guests, or a home office. The main level is finished with durable luxury vinyl plank flooring, while the bedrooms offer the cozy comfort of plush carpeting. A convenient laundry area adds functionality, and the attached garage with inside entry has room for two compact cars and a private driveway ensures practicality and ease of access. Outdoors, enjoy a private rear yard perfect for relaxing or hosting gatherings. The timeless exterior design is enhanced by upgraded brick and siding finishes, all located in a vibrant community close to parks, schools, shopping, dining, and public transit, with quick access to major highways. Additional highlights include an energy-efficient build with modern mechanical systems, a basement roughed in for a future unit, contemporary lighting throughout, a stylish foyer entrance, and the added bonus of no condo fees. *Unit currently not fully complete. Photos represent the final look.* (id:50886)
Stronghold Real Estate Inc.
122 - 326 Carlaw Avenue
Toronto, Ontario
Rare opportunity to lease a fully furnished loft in Leslieville's iconic I-Zone. Offering 2,329 sq ft of living space with soaring timber & beam ceilings peaking at nearly 25 ft, exposed brick, polished concrete floors, and a private 375 sq ft rooftop terrace, this authentic hard loft is truly one-of-a-kind! The chef-inspired kitchen showcases quartz counters, oversized island, and a full suite of top-of-the-line KitchenAid appliances including large oven/stovetop, double-door fridge, wine fridge, and whisper-quiet dishwasher. The open layout flows seamlessly between dining and living spaces while skylights flood the loft with natural light. Every furnishing and finish has been thoughtfully selected: Restoration Hardware dining set, bed, storage units and mirrors, Elte armchairs and coffee tables, hand-knotted Persian rugs, solid rosewood entry chest, and crystal decanters. Essentials are all included, linens, bedding, cutlery, plates, cookware, Breville automatic toaster, Blendtec industrial blender, and Coway Airmega air purifier sized for the entire loft. Simply turn the key and enjoy immediate high-end living. The main level includes a spacious second bedroom, three-piece bath with glass shower, and expansive living areas. The upper-level primary suite offers custom closets and a spa-like six-piece ensuite. This loft comes with a dedicated private underground parking spot. Located in a vibrant, creative hub steps to Queen St Easts trendy restaurants, cafes, galleries, parks, fitness studios, and transit, with quick access to the DVP, Gardiner, and Lakeshore. A rare offering, this is loft living at its absolute best! (id:50886)
RE/MAX Hallmark Realty Ltd.
301 - 3025 The Credit Woodlands
Mississauga, Ontario
Step in to this spacious and rarely offered corner 2-storey condo apartment, recently updated with new vinyl flooring, modern light fixtures, and a freshly painted interior. With 4 bedrooms, 2 bathrooms, and a functional layout, it's an excellent fit for families or investors alike. The main level offers bright and versatile living areas, including a family room and office space that can easily be converted into two additional bedrooms. Enjoy outdoor living at its best with a massive balcony-perfect for entertaining, or simply relaxing. Located in the heart of sought-after Erindale, you'll be close to schools, parks, shopping, and transit. Move-in ready and offering exceptional value, this is an opportunity not to be missed! (id:50886)
Royal LePage Realty Plus
1770 Finley Crescent
London North, Ontario
*This price is for those who qualify as first time home buyers only!* These beautifully upgraded townhomes showcase over $20,000 in builder enhancements and offers a spacious, sunlit open-concept main floor ideal for both everyday living and entertaining. The designer kitchen features upgraded cabinetry, sleek countertops, upgraded valence lighting and modern fixtures, while the primary bedroom includes a large closet and a private ensuite for added comfort. Three additional generously sized bedrooms provide space for family, guests, or a home office. The main level is finished with durable luxury vinyl plank flooring, while the bedrooms offer the cozy comfort of plush carpeting. A convenient laundry area adds functionality, and the attached garage with inside entry and a private driveway ensures practicality and ease of access. Outdoors, enjoy a private rear yard perfect for relaxing or hosting gatherings. Comes with a 10 x 10 deck with no stairs, stairs can be added for $3,000. The timeless exterior design is enhanced by upgraded brick and siding finishes, all located in a vibrant community close to parks, schools, shopping, dining, and public transit, with quick access to major highways. Additional highlights include an energy-efficient build with modern mechanical systems, a basement roughed in for a future unit, contemporary lighting throughout, a stylish foyer entrance, and the added bonus of no condo fees. (Renderings, virtual staging, and photos are artists concept only. Actual finishes, layouts, and specifications may differ without notice.) (id:50886)
Stronghold Real Estate Inc.
1502 - 101 Subway Crescent
Toronto, Ontario
The Residences At Kings Gate At Kipling Subway Transit Hub! Lovely, Split Model 2 Bedroom Suite. Ideal Layout For An Owner Who May Want To Rent Out The 2nd Bedroom With Private Bathroom For Extra Income! Excellent Also For Students Who Commute To Downtown Universities! Transit Is Steps Away! Huge, Walk-In Closets In Both Bedrooms. 2 Full Baths With Separate Stand Up Shower In Primary Bedroom. Gorgeous New "Luxury Vinyl" Flooring Throughout Installed In 2023. Freshly Painted In 2025. Excellent Building Facilities And Local Amenities, Theaters, Restaurants, Yellow Cup, Tim's, Sherway Gardens, Cloverdale Mall, Gardiner, Highway 427, Minutes By Car To Toronto Pearson Airport. Carpet Free! Move-In Ready! (id:50886)
Icloud Realty Ltd.
28 Percy Street
Cramahe, Ontario
Welcome to this beautifully updated raised bungalow in the desirable community of Cramahe, just minutes to Highway 401. This move-in-ready home offers three bedrooms, two bathrooms, and a bright, modern layout designed for comfort and flexibility. The main level living room features a newly designed media wall, cozy gas fireplace, creating a warm and inviting space to relax or entertain. The spacious eat-in kitchen is filled with morning sunlight and offers a breakfast bar, abundant cabinetry, and sliding patio doors that open directly to the large 42' x 14' deck, perfect for hosting family and friends. Step outside to enjoy your on-ground pool, gazebo, and fully fenced yard, ideal for privacy and entertaining. The walk-out basement provides excellent in-law or income potential, while the attached heated and insulated garage offers convenience and lower-level access. With two garden sheds for added storage, this home truly delivers space, comfort, and versatility. Located on a school bus route and close to the Keeler Centre, library, parks, and local shops, this property perfectly blends small-town charm with modern living and everyday convenience. (id:50886)
Royal LePage Proalliance Realty
2007 - 2495 Eglinton Avenue
Mississauga, Ontario
Gorgeous "Kindred Condo Building" in excellent location across Credit valley Hospital, Erin mills Town Center, major highways. This brand New, never lived in west facing One bedroom plus large den(1+1) has 2 full washrooms. Elegant bright unit has open concept modern Kitchen with quartz countertops and stainless-steel appliances. primary bedroom has 4 pc ensuite washroom and closet. Large 8 x 7 feet Den has glass walls and separate washroom. Premium amenities includes a 24/7 concierge, co-working hub, boardroom, fitness center, yoga studio, party lounge, games room, outdoor terrace with gardening plots, firepit, and playground. (id:50886)
RE/MAX Real Estate Centre Inc.
68 Spruce Street
Cambridge, Ontario
Welcome to your dream home at 68 Spruce St, nestled in heart of historic Galt & just a short stroll from the scenic Grand River! This completely gutted (with only the original exterior brick remaining) & fully renovated gem offers the best of both worlds—timeless charm & modern comfort W/brand-new plumbing, electrical, high-efficiency windows & HVAC systems for peace of mind for yrs to come. Step into sunlit open-concept living & dining area bathed in natural light from stunning arched picture window. Scratch-resistant vinyl plank flooring ties the space together while 30 stylish pot lighting throughout enhances every room & creates a bright welcoming atmosphere—perfect for relaxing W/family or hosting friends. Showstopper kitchen W/white cabinetry, quartz counters & centre island topped W/warm butcher block—complete W/pendant lighting & overhang seating for casual dining. Step out directly to the backyard from the kitchen—creating ideal indoor-outdoor flow. Elegant oak staircase leads upstairs to 3 spacious bdrms including generous primary suite W/dual windows. Upper-level 4pc bath is finished W/porcelain tile floors, sleek vanity & tiled tub/shower combo. Downstairs the partially finished bsmt expands your living space W/finished 3pc bath, heated marble floors & dedicated laundry room. Bright rec room is fully drywalled & painted—left without flooring so new owners can customize it to suit their needs. Wet bar R/I for kitchenette is already in place. This level is ideal for future in-law suite or mortgage helper setup. Located in sought-after Galt neighbourhood, enjoy the convenience of being steps to Soper Park with its trails, splash pad & disc golf. Walking distance to downtown boutiques, dining, cafés & historic Cambridge Farmers’ Market. This is more than a home—it’s a lifestyle! Move in & enjoy new everything in one of Cambridge’s most charming & connected communities. *Finished bsmt image is a rendering, illustrating potential with flooring & kitchenette* (id:50886)
RE/MAX Real Estate Centre Inc.
31 Academy Street
Ancaster, Ontario
Welcome to the original Ancaster village! This charming bungalow is situated on a large lot in the highly sought after neighbourhood of Maywood. Enjoy the convenience of quick access to major highways perfect for commuters from Niagara to Toronto, walking distance to weekend activities such as family splash pad, Village Green park, tennis club, Tiffany Falls hiking trails, Ancaster Library, and the newly erected Memorial Arts Centre. Take advantage of the Hamilton Golf and Country Club, weekday farmers market, and the Wilson street shopping and dining (Rousseau House, Brewers Blackbird, the new Trails Cafe) as well as being in the desirable catchment for Rousseau Elementary. This residence offers comfort and charm with an updated kitchen, newly renovated full bathroom on the main floor as well as a second full bath in a fully finished basement that provides 1900 sqft of total livable space. Enjoy your morning coffee overlooking a meticulously maintained vibrant backyard that boasts matured perennials and trees, a detached garage perfect for a hobbyist or extra storage space, as well as a large patio for hosting or relaxing and soaking up with tranquil landscape! This home will not disappoint. (id:50886)
Revel Realty Inc.
205 - 2411 New Street
Burlington, Ontario
Step into this beautifully updated 2 bedroom condo with over 848 SF, featuring a sleek, renovated kitchen with brand new appliances, perfect for cooking and entertaining. Enjoy the fresh look of new blinds throughout, adding both style and privacy. With low property taxes, this home offers exceptional value and comfort in a well maintained building. Ideal for first-time buyers, downsizers or investors! Short drive to the Burlington GO and minutes away from the Lake. (id:50886)
Royal LePage Terrequity Realty
44 Allenwood Road
Springwater, Ontario
Discover Your Dream Home in Springwater! Step into the bright and beautiful Hunter model built by Huron Creek Developments, nestled in one of Springwater's most desirable, growing communities. This nearly-new, 2-year-old home offers an expansive 2,997 sq. ft. of thoughtfully designed living space, featuring 4 spacious bedrooms and 3 full bathrooms upstairs, perfect for a growing family or those who love to entertain. Enjoy the luxury of over $175,000 in premium upgrades, including: A show-stopping 113 ft. wide premium lot ample space for play, gardening, or future plans, soaring vaulted ceilings in the foyer and great room for a grand, airy feel, a stunning, upgraded kitchen and designer bathrooms, high-performance laminate floors for style and durability, an insulated garage for year-round comfort. The smart floor plan provides privacy and convenience: two bedrooms share a spacious Jack and Jill bathroom, while the fourth bedroom boasts its own private ensuite dream setup for guests, teens, or in-laws. Imagine unwinding away from city noise, yet being just 90 minutes to Toronto, 30 minutes to Barrie, and a short drive to Wasaga Beach. The family-friendly neighbourhood is peaceful and safe, with easy school bus access and plenty of room to grow. Let your creativity shine with a massive unfinished basement, complete with large windows and an open layout ready for your custom rec room, home gym, or dream retreat. This move-in-ready home is waiting for you and your family. Don't miss the chance to enjoy comfort, space, and style in a welcoming community. Schedule your viewing and make this exceptional house your new home! (id:50886)
Rare Real Estate
10173 Huntington Road
Vaughan, Ontario
Discover modern living at its finest with this brand-new freehold townhouse in the highly sought-after Impressions community by Fieldgate, located in the heart of Kleinburg. Boasting 2,423 sq. ft. of sun-filled space, this home offers a contemporary open-concept layout designed for todays lifestyle. The main floor features a spacious living and dining area, a cozy family room, and a versatile den, ideal for a home office or personal retreat. The sleek, open-concept kitchen is perfect for entertaining, with a bright breakfast area that invites natural light throughout.Upstairs, enjoy generously sized bedrooms, each offering comfort and privacy. Some feature ensuites and walk-in closets, adding a touch of luxury. The upper level also includes a convenient laundry room. The home is carpet-free, with hardwood flooring throughout, providing both elegance and durability. Step out onto the balcony to unwind and take in the fresh air. The large basement, with rough-ins for a washroom and second laundry, offers potential for customization to fit your needs.Covered under Tarion Warranty, this home guarantees quality craftsmanship and peace of mind.The location of this townhouse is unmatched. Just minutes away from the community center, McMichael Gallery, a hospital, parks, and top-rated schools, you have everything you need at your doorstep. Explore scenic trails, enjoy the charming local cafes, and take advantage of the boutique shops in the area. With easy access to major highways, commuting is a breeze, offering a perfect balance of tranquility and convenience.This home is an exceptional opportunity to enjoy a luxurious lifestyle in Kleinburgs most desirable community. (id:50886)
Right At Home Realty
373 Firglen Ridge
Vaughan, Ontario
Location! Location! Location! Don't miss this incredible opportunity to own a truly exceptional family home, perfectly situated on one of Woodbridge's most coveted streets. Boasting approximately 3,500 sq ft of meticulously renovated above-ground living space, this residence offers an open-concept layout designed for modern living and entertaining.The main floor features: bright and spacious Entrance foyer, marble flooring, upgraded kitchen, office with large windows, ideal for remote work or a quiet study. Upstairs, you'll find ample generously sized bedrooms to accommodate your family's needs. The home also offers significant income potential or multi-generational living with a finished two-bedroom basement apartment, with separate entrance. Plus, enjoy additional entertainment space with a dedicated recreation room in the basement, perfect for family fun.Car enthusiasts will appreciate the two very good-sized indoor garages, equipped with a convenient Tesla charger for your EV. Step outside to a fantastic lot with 75 feet of frontage and a welcoming circular driveway, offering plenty of parking space on driveway ,This recently renovated gem is move-in ready and offers the ultimate blend of luxury, comfort, and prime location. Motivated seller. (id:50886)
Right At Home Realty
3 Maplegrove Avenue
Bradford West Gwillimbury, Ontario
Great family area. Walk to Go train station, schools, and all amenities. Close to highway 400. Large Yard and patio. New tankless water heater and air conditioner. (id:50886)
Bay Street Integrity Realty Inc.
26 Baycroft Boulevard
Essa, Ontario
Brand New Home from the Builder Spanning 3100SQFT Above Grade (not including 1500sqft Walk-Out Basement) Backing onto Environmentally Protected Greenspace & Creek. No Neighbours Behind! Deep 140' Pool-Size Backyard. All New Stainless Steel Appliances - Fridge, Wine Fridge, Stove, Dishwasher, Washer & Dryer. Full & Functional Main Floor Plan includes Home Office w/ Glass Door Entrance, Open Living Room & L-Shaped Dining Room leading to a lovely Servery, Kitchen & Breakfast Area w/ Walk-Out to Deck. Family Room includes Natural Finish Hardwood Floors, Natural Gas Fireplace & Huge Windows Providing a Beautiful View of the Lush Protected Greenspace behind. 4 Beds 4 Baths (incl. 2 Ensuites & 1 Semi-Ensuite). Large Primary Bedroom Features a Double-Door Entrance, His & Her's Walk-In Closets & a Huge 5-pc Ensuite w/ beautiful Tempered Glass Shower, Free Standing Tub, His & Her's Vanities overlooking the EP Greenspace View, plus a Separate Toilet Room w/ it's own Fan for added Privacy & Convenience! Wall USB Charging Plugs in Master Bedroom & Kitchen.**Brand New Luxury White Zebra Blinds Installed T/O (White Blackout in All Bedrooms)** Upgraded Designer Architectural Shingles. Premium Roll Up 8' Garage Doors w/ Plexiglass Inserts. Unspoiled Walk-Out Basement w/ Huge Cold Room, Large Windows O/L Yard & 2-Panel Glass Sliding Door W/O to Deep Pool-Size Backyard. Brand New Freshly Paved Driveway, Fresh Grass Sod in Front & Backyard. Brand New Deck Installed to Walk-Out from Breakfast Area to Deck O/L Backyard & EP Land. Complete Privacy & Peace w/ no neighbours behind, backing South-West directly onto the Creek w/ ample Sunlight all day long! Truly the Best Value for the Price. For reference of recents see next door neighbour sale price: 22 Baycroft Blvd w/ no appliances nor blinds ; 93 Baycroft w/ no Walkout basement, not backing onto EP, no appliances & no blinds. Tarion New Home Warranty. Showings Anytime! All Offers Welcome Anytime! Recent Appraisal at $1,050,000M Available (id:50886)
Royal LePage Your Community Realty
15 Gandhi Lane
Markham, Ontario
Welcome to this exquisite landmark condominium townhouse nestled in the prestigious enclave at Highway 7 and Bayview Avenue. Thoughtfully designed for both elegance and practicality, this rare 4-bedroom, 5-bathroom residence showcases expansive living across all levels, enhanced by soaring 9-foot ceilings that create an airy, refined ambiance.The gourmet kitchen is a chefs dream, appointed with pristine quartz countertops, a premium cooktop, built-in oven and microwave, and a generous walk-in pantry. A sunlit breakfast area seamlessly flows onto a spacious private terrace idyllic setting for al fresco dining and entertaining.The ground-level suite offers exceptional versatility, perfect as a private guest retreat or in-law accommodation. Downstairs, a fully finished basement extends the living space with a large recreational area, a full bathroom, and a dedicated laundry room.Residents enjoy peace of mind with a comprehensive maintenance package that includes unlimited basic internet, lawn care, driveway snow removal, and upkeep of windows and roofing.Conveniently located with Viva Transit at your doorstep and effortless access to Highways 404 and 407, this home is surrounded by an array of fine dining, banking, and shopping amenities offering the perfect balance of luxury, comfort, and urban accessibility. (id:50886)
Avion Realty Inc.
Main - 38 Stoddart Drive
Aurora, Ontario
Enjoy This Beautiful Renovated 3 Bedroom Detached Home On A Quiet Street In Prime Highlands Community, Steps To Yonge, Updated Kitchen, Bathroom, Hardwood Floors Thru Out Main Floor, Pet Friendly (id:50886)
Right At Home Realty
503 - 73 King William Crescent
Richmond Hill, Ontario
In The Heart Of Richmond Hill- Corner 2 Bedroom / 2 Bathroom Unit approx 940 Sq/Ft+ Balcony As Per Builder Plan-Stainless Steel Appliances And Granite Counter Top - Ensuite Washer And Dryer- All Window Coverings-All Electric Light Fixtures- Minutes To Public Transit, 407, Hwy 7, Go Train, Shopping And Schools (id:50886)
Royal LePage Your Community Realty
922 Isaac Phillips Way
Newmarket, Ontario
Welcome to 922 Isaac Phillips Way in Newmarket, where modern design meets executive living in this stunning 3-storey freehold townhome! With over 2,700 sqft of meticulously upgraded space (not including the walkout basement), this home is here to impress. Picture yourself walking across beautiful hand-scraped hardwood floors under waffled ceilings, illuminated by pot lights, while enjoying the warmth of a fireplace! The open-concept kitchen, complete with a breakfast bar and a large pantry, is perfect for whipping up meals or grabbing a quick bite. The family room features a cozy fireplace and a Juliette balcony with a clear hilltop view ideal for your morning coffee or evening wine. The primary bedroom is your personal retreat, with a spa-like 5-piece ensuite, freestanding tub, and a walk-in closet to store all your treasures. Bright and spacious secondary bedrooms will keep everyone happy, and with the home being just steps from Yonge Street, Upper Canada Mall, schools, parks, and all the shopping you could dream of, the location couldn't be better. Some potential for rental income. Don't miss out this one is sure to fly off the market! (id:50886)
Exp Realty
590 Jones Avenue
Toronto, Ontario
Welcome To This Beautifully DUPLEX - Renovated Semi Detached Home In The Heart Of Toronto's Beloved Blake-Jones CommunityWith Approx. 1800sq ft Living Space ( Inc. Basement), True Urban Oasis Blending Timeless Elegance With Modern Charm. ThisSpacious 4+1 Bedroom Residence Features A Stunning Chefs Kitchen Complete With Granite Countertops And A Breakfast Bar,Perfect For Everyday Living And Entertaining. The Main Floor Offers Distinct Living And Dining Areas, Enhanced By A Cozy ElectricFireplace, Along With A Versatile Rear Bedroom Or Office Space & A Stylishly Updated 4-Piece Bath. Upstairs, One Finds ThreeGenerous Sized Bedrooms And A Bright Family Bathroom, Accented By A Skylight That Fills The Space With Natural Light. EnjoySeamless Indoor-Outdoor Living With Two Private Decks-- Pergola-Covered Area Ideal For Relaxing Or Entertaining Guests. The FullyFinished Basement Apartment, Featuring A Sleek Kitchen With Quartz Countertops, a spacious living area, & A Separate Entrance,Offers Excellent Income Potential Or An Ideal Setup For Airbnb. Don't Miss The Opportunity To Own This Truly Exceptional Home InOne Of The City's Most Sought-After Neighbourhoods! 5 Mins to Donland Subway and Close to Community Centre-, Schools- (id:50886)
Homelife/miracle Realty Ltd
Lower - 58 Meadowcrest Lane
Brampton, Ontario
Brand New Basement Apartment for Lease at 58 Meadowcrest Lane, Brampton. Beautifully finished and move-in ready, this newly renovated basement unit in a detached home offers modern comfort in a prime Brampton location! Featuring 3 spacious bedrooms, a full 3-piece bathroom, a bright family/living area, a kitchen with brand-new appliances, and a private in-suite laundry, this space is ideal for quiet, respectful tenants. 1 parking space on the driveway. Tenant pays 1/3 of all utilities (Hydro, Water, Gas, Internet). Share the backyard with upper tanents. Freshly updated interior with modern finishes throughout. Located in a family-friendly neighborhood just minutes walk to public schools, library, parks, shopping, and Mount Pleasant GO Station perfect for commuters. Main & upper levels rented separately. AAA tenants only. No smoking. No pet as per the landlord's instruction. Available for immediate occupancy. (id:50886)
Right At Home Realty
181 Columbia Road
Barrie, Ontario
MOVE IN READY!! THIS COZY HOME IS LOCATED IN A VERY QUIET, FAMILY-FRIENDLY NEIGHBOURHOOD. FEATURES 3 BEDROOMS, OPEN CONCEPT WITH EAT-IN KITCHEN, 2 BATHS, FINISHED BASEMENT WITH BIG RECREATION ROOM AND GAS FIREPLACE, LARGE FENCED YARD WITH NEW DECK. THE SCHOOL AND PARK ARE JUST NEARBY. EASY TO ACCESS HWY 27 AND 400. AreaSqFt: 1168, Finished AreaSqFt: 1647 (id:50886)
Right At Home Realty
11 Red Robin Road
Georgina, Ontario
WATERFRONT 4+2 bedrooms HOUSE with WALKOUT basement for lease!!! A spacious waterfront home offering TWO expansive DECKS and a private dock with Boat Slip!! Kayaks and Bikes are available too!! Perfect for family living or a serene retreat.Ideal for entertaining, relaxing, and taking in the views.This well-maintained property features an open and functional layout, ideal for large families or those who love to entertain. The walkout basement provides additional living space with plenty of natural light.Step outside and enjoy the serene lifestyle of lakefront living whether its boating, fishing, or simply relaxing by the water on your private dock.Located in a quiet and family-friendly neighbourhoods, yet close to schools, shopping, and Highway 404 for an easy commute.The property can be leased furnished or unfurnished, giving you flexibility to move in with ease or bring your own personal touch. (id:50886)
Jdl Realty Inc.
25220 Maple Beach Road
Brock, Ontario
*** Lakefront Luxury & Income Potential *** Make sure you watch the video. The Seller is running an Airbnb business part-time and makes EXTRA $60000 + annual income! Discover the perfect blend of lifestyle and investment at this stunning waterfront property. With 5 bedrooms and 4 bathrooms, BOAT HOUSE and Private DOCK, this spacious home offers exceptional comfort, flexibility, and opportunity. Soaring Vaulted ceilings and large windows fill the home with natural light, while 2 expansive decks provide the ideal setting for outdoor entertaining or quiet relaxation with breathtaking lake views. A standout feature is the private guest suite above the boathouse. Proven Airbnb income generator or the perfect retreat for family and friends. Whether you're seeking a full-time residence, a weekend escape, or a smart investment, this property delivers. Located just minutes from prestigious golf courses and a couple of charming local vineyards, it offers not only a luxurious lifestyle but also strong short-term rental appeal. Enjoy lakeside living and earn extra income. Your dream home and investment in one!! Schedule your private tour of 25220 Maple Beach Rd today! (id:50886)
Jdl Realty Inc.
11 Hedge Road
Georgina, Ontario
Fully rebuilt above grade by 2020! MUST view the virtual link!! Located in the MOST prestigious area in Georgina. Luxury Bungalow Retreat on Oversized Lot Backing Onto Greenspace! An ideal retirement haven, offering both everyday convenience and an abundance of scenic spots to enjoy at every turn!!! Located in the heart of Sutton, yet steps to Lake Simcoe! 11-foot Vaulted Ceilings, Walnut Wood Floorings throughout, High-end finishes, stylish accents, and an open-concept flow perfect for both entertaining and everyday living. From the gourmet kitchen to the HEATED FLOOR master bathroom, every element reflects refined taste and timeless quality. One Bed & One Full Bath basement apartment with an open entertainment room and rough-in wet bar area, was renovated in 2025 ! Potentials for extra rental income!! Enjoy peace and privacy outdoors with an expansive backyard offering unobstructed views of nature, NO REAR neighbours! Whether you're relaxing on the patio, hosting gatherings, or soaking in the scenery, this space is a true sanctuary. Ideally located just minutes from shops, golf courses, resort amenities, and the sparkling shores of Lake Simcoe, this home offers the perfect balance of luxury living and lifestyle convenience. (id:50886)
Jdl Realty Inc.
2801 - 80 Antibes Drive
Toronto, Ontario
Spacious and renovated 2-bedroom plus solarium condo on the 28th floor in North York; bright, west-facing unit with beautiful sunset views; laminate and tile flooring throughout; built in closets and crown moulding; stainless steel appliances and granite countertops; the large solarium is ideal for a home office and the oversized in-suite laundry can be converted into a second bathroom as done in other units; two underground parking spots, bike storage and a free underground carwash; well-maintained building with a modern lobby, updated elevators and hallways, evening security, sauna, weight room, table tennis and a party room with board games/chess; maintenance includes water, electricity, AC/heating, Upgraded Rogers TV with movies on demand and internet; direct access to the Finch Corridor for cycling and jogging; steps to TTC; close to Finch Station and York University; quiet neighbourhood surrounded by large parks with mature trees, trails, horse stables, soccer fields, cricket field and a dog park; steps to Antibes Community Centre (free for residents) with pool, tennis court and indoor basketball. (id:50886)
Transglobal Realty Corp.
262 Spadina Road
Toronto, Ontario
Newly rebuilt (2025) iconic townhome with spectacular kitchen, rare two storey primary bedroom and 2 car garage at foot of Casa Loma. Where Lower Forest Hill and the Annex meet, one of Toronto's most iconic Georgian-Inspired Limestone clad townhomes has a new contemporary interior. Fronting on Spadina Rd lush Parkette, the living room overlooks the 11' foyer, has wide oak wooden flooring, crown moulding and bar nook to compliment the adjoining dining room with judges panelling. A sleek art-deco powder room and classic curved staircase enhance this design savvy entertainers' home. Kitchen features premium quartz counters, slab backsplashes and 10' waterfall dining island with induction cooktop, premium appliances, finely crafted cabinetry, two pantries and full-width glass sliding doors to terrace. 2nd floor bedroom with walk-in, adjacent 3-pc bath, spacious family room (22 x 15) with two custom media stations, 60" electric fireplace, and built-in art recess. Rare primary bedroom with 16' sloped ceiling, skylights, styled with white judges panelled walls, light oak floors, striking dark stained staircase railings, treads, and white risers to loft lounge/gym/ office options and roof terrace. Two closets, elegant 5-pc ensuite with glass shower, double vanity, quartz counters, marble basket weave flooring, golden hardware. Third bedroom and ensuite add versatility for growing families or downsizers. Lower level 4th bedroom or gym, 4-pc bathroom, laundry room, and access to 2 car tandem garage with electric charger. Freehold townhome with association fee to cover professional landscaping and snow removal. Walking distance to subway, Dupont / Bloor / Yorkville shops, Forest Hill Village and Sir Winston Churchill Park. Turn key elegant living in prime location. (id:50886)
Sotheby's International Realty Canada
47 Danville Drive
Toronto, Ontario
Experience refined living in this custom-built architectural masterpiece, ideally positioned on a rare 60-foot lot in Toronto's coveted St. Andrew-Windfields enclave. Offering over 6,400 sq.ft. of meticulously finished space, this grand residence combines timeless sophistication with modern comfort.The main level welcomes you with soaring ceilings, a formal dining room, a private office, and seamless transitions between elegant principal rooms. A private elevator connects all levels, ensuring convenience throughout. The chef's kitchen is an entertainer's dream-appointed with Wolf and Sub-Zero appliances, custom millwork, and a bright breakfast area overlooking the landscaped rear gardens.Upstairs, the principal suite offers a serene retreat complete with spa-inspired ensuite and expansive walk-in dressing room. Additional bedrooms are generously proportioned, each with ensuite access.The lower level extends the home's livable luxury with a fully equipped gym, radiant heated floors, a striking custom bar, and open recreation spaces designed for gatherings.Premium finishes such as heated foyers and baths, a snow-melt driveway system, and integrated smart-home features elevate everyday living.Located within walking distance to Toronto's finest schools, lush parks, and upscale amenities-with quick access to major routes-47 Danville Drive embodies the perfect blend of elegance, comfort, and prestige in one of the city's most distinguished neighbourhoods. (id:50886)
Engel & Volkers Toronto Central
6504 - 88 Harbour Street
Toronto, Ontario
Welcome to Suite 6504 at the Prestigious Harbour Plaza Residences - a stunning 2-bedroom, 2-bathroom corner suite offering breathtaking, unobstructed views of the city skyline and Lake Ontario. Featuring a wrap-around balcony and a bright, open-concept layout with split bedrooms for optimal privacy, this residence is bathed in natural light through floor-to-ceiling windows. The unit also comes with a parking space, adding convenience and value in this prime downtown location. Situated in the heart of Toronto's vibrant South Core, enjoy direct indoor access to the PATH and live just steps from the waterfront, Union Station, supermarkets, the Financial and Entertainment Districts, and more. A rare opportunity not to be missed! (id:50886)
Prompton Real Estate Services Corp.
Lph02 - 127 Broadway Avenue
Toronto, Ontario
Welcome to elevated urban living in the heart of Mt Pleasant & Eglinton, one of Toronto's most vibrant and sought-after neighborhoods. This brand-new 3-bedroom condo spans over 900 sq. ft. and features a practical, efficient floor plan designed for modern comfort.Enjoy unobstructed southwest-facing views of the city skyline, CN Tower, and waterfront, with floor-to-ceiling windows that flood the space with natural light. The open-concept living and dining area flows seamlessly into a sleek, contemporary kitchen with high-end finishes. Each bedroom offers ample space and privacy, perfect for professionals, families, or investors.Located just a 3-minute walk to the LRT, with easy access to transit, dining, shopping, and top-rated schools, this condo offers both luxury and convenience. Plus, a dedicated parking spot and private locker provide added storage and ease.Don't miss this rare opportunity to own a premium southwest-exposure unit with million-dollar views in the heart of Midtown Toronto. Available December 1st (id:50886)
RE/MAX Hallmark Ari Zadegan Group Realty
205 - 205 Wellesley Street E
Toronto, Ontario
Introducing this bright and spacious 3-bedroom, 2-storey condo townhouse in Cabbagetown, one of Toronto's best-kept secrets for its unbeatable value and location. Offering 1,390 sq. ft. of functional living space, this home is ideal for families or multi-generational households seeking space without sacrificing convenience. Recently updated with new waterproof laminate flooring throughout, brand new hardwood staircases, and a fresh coat of paint, this townhome feels modern, bright, and move-in ready. The main floor features an open-concept living and dining area, a kitchen with abundant storage and a breakfast counter, and three private balconies that extend your living space outdoors. Upstairs, you'll find three generously sized bedrooms, including an extra-large, sun-filled primary suite with two walk-in closets, offering the comfort and storage rarely found in downtown living. This home includes underground parking, locker storage, and access to shared amenities with 225 Wellesley St. E., including a gym with steam room, party room and kitchen, library/study, and BBQ area. Pets are welcome, making it an excellent choice for the whole family. Conveniently located steps from everyday essentials a 1-minute walk to grocery stores, 10 minutes to Wellesley or Sherbourne subway stations, and 10 minutes to Riverdale Park and the Don Valley trails. Across the street, the Wellesley Community Centre offers a free gym and swimming pool, while the restaurants, shops, and cafés of Parliament and Church Streets are just around the corner. With more space and features than comparable 3-bedroom homes in the area, this property offers outstanding value for those seeking downtown living with exceptional space, comfort, and lifestyle. * Photos virtually staged to show furniture placement ideas * (id:50886)
Right At Home Realty
Lower Unit - 151 Goulding Avenue
Toronto, Ontario
For Lease in the Heart of North York - Yonge & Finch area- recently renovated 2 Bedroom unit with Separate Entrance - spacious Open Concept Living Room, 2 large BRs, Full Washroom w/ Jacuzzi Tub, in unit Laundry. Upgraded Kitchen With Brand New Cabinetry, Minute Drive To Finch Subway Station And steps to public transit. (id:50886)
Royal LePage Your Community Realty
4304 - 43 Sudbury Street
Toronto, Ontario
A showcase of modern design, this fully renovated 3-bedroom, 2-bathroom townhouse has been reimagined in 2024 with an eye for detail and style. The chef-inspired kitchen features sleek quartz countertops, a continuous backsplash, and black appliances that create a striking contrast against clean lines and open space. Bathrooms have been elevated to spa quality, including a hotel-inspired main bath with black fixtures, sophisticated tilework, and a calming aesthetic. New flooring (2024) runs seamlessly throughout, enhancing the flow of natural light and emphasizing the homes contemporary palette. The private rooftop terrace offers a perfect vantage point for iconic CN Tower views. Designed for both form and function, this home balances minimalist elegance with everyday livability. Private parking completes the package, ensuring convenience without compromise. A rare opportunity to own a thoughtfully curated residence that embodies a modern design ethos. (id:50886)
Right At Home Realty
16 Sagewood Drive
Toronto, Ontario
*DENLOW PS/WINFIELDS MIDDLE SCHOOL/YORK MILLS CI SCHOOLS***LUXURIOUS** Interior--Intensive **Renovation(Spent $$$, 2024 & 2019 & 2016)**"STUNNING" --- This Beautiful, Elegant Family home offers an UNIQUE 3cars on **84Ft frontage lot**,boasts exceptional living space & LUXURIOUS---Intensive/Top-Of-Notch Renovation in 2019/2016 by its owner, Nestled in the coveted Banbury neighbourhood. This 5Bedrooms and 6Baths Property is a Designer-renovated home with total **6000 sqft** of Living space(2FURANCES/2CACS), approximately **4000 sqft(1st/2nd floors)** with Impressive & Extensive Millwork, Outstanding Craftmanship, Materials & Finishes. A new Wrought iron entry door greetes by a stunning two-storey vestibule with floor to ceiling wainscoted walls leading to a beautifully, well-appointed office. The main floor features an expansive living and dining room, with fully renovated surfaces, smooth & pot-lit, moulded ceilings and wide oak flooring throughout. The enlarged kitchen, breakfast and family room, open to a private backyard, perfect for every day your family living. The kitchen features a custom designer English framed inset kitchen by *Bloomsbury* Fine Cabinetry, a made-to-order paneled SUBZERO Fridge/Freezer,WOLF Gas Range,MIELE Dishwasher & a Centre Island, seamlessly meets a generous-sixed breakfast for functionality. Featuring mudroom and laundry room from direct access garage on main floor. The second floor includes five large bedrooms and three bathrooms. The private primary bedroom provides a generous-sized bedroom & renovated ensuite. The fully finished basement offers a large rec room with 2pcs ensuite, gas fireplace, wet bar---potential a great/game room with 3pcs ensuite(great potential of bedroom area)**Great access to TTC routes, Excellent public and private schools--Crescent, TFS, Bayview Glen, Crestwood, Denlow PS, Windfield MS, York Mills CI & Close To Banbury Community Centre,Banbury Tennis Club, Edward Garden, Ravines & More*This is a MUSTSEE hom (id:50886)
Forest Hill Real Estate Inc.
3672 Morris Drive
Windsor, Ontario
Situated in a highly sought-after South Windsor neighborhood, a Charming 1.5 Storey Home in Prime South Windsor Location! Enjoy easy access to shopping, dining, entertainment, and essential amenities, all just minutes away. The main floor features 2 large bedrooms, a full bath, a bright kitchen, a formal dining area, and a generous living room—perfect for everyday living. Upstairs, you’ll find 2 bedrooms, 2-piece bathroom, ideal for growing families or guests. The basement offers one bedroom, a full bath, and a fantastic rec room providing the perfect space for entertaining or relaxing. Step outside and enjoy your own private backyard oasis complete with an inground swimming pool, perfect for summer fun and family gatherings. With quick access to St. Clair College, Highway 3, EC Row Expressway, the 401, local schools, churches, parks, and trails, this home truly has it all. Don’t miss your chance to own this wonderful South Windsor gem! (id:50886)
Lc Platinum Realty Inc.
Deerbrook Realty Inc.
173 Brock Street S
Sarnia, Ontario
This beautifully renovated 2-storey home is perfect for families,first-time buyers, or investors. With 4 spacious bedrooms and 2 full bathrooms, it offers the ideal balance of comfort and functionality.The thoughtful layout includes a main floor bedroom, 3 piece bath, andmain floor laundry, while the second floor boasts 3 additional bedrooms and a 4-piece bath.The modern kitchen features brand-new appliances, a large island for entertaining, and stylish finishes that blend practicality with elegance. The bright, inviting living room offers plenty of natural light and space to relax. Step outside to enjoy a large back deck and a private fenced yard perfect for family gatherings, pets, or summer barbecues. Located within walking distance to downtown Sarnia and the beautiful waterfront, this home is truly move-in ready and waiting for its next owners. An ideal homestead for those from out of area seeking to move for something more affordable; in this case without having to make sacrifices on owning a sizeable home with ample bedrooms, living space and a functional outdoor space with large yard. Sarnia offers many green spaces and waterfont parks and spaces on Lake Huron and Lake St.Clair. Experiencing year over year growth, this growing City continues to offer more and more ammenties and more opportunity! (id:50886)
Exp Realty
59 Radford Avenue
Fort Erie, Ontario
This charming 3-bedroom home sits proudly on a spacious corner lot surrounded by mature trees and lovely neighbouring properties. Offering both comfort and potential, this residence provides an ideal opportunity for first-time buyers or anyone looking to enjoy the laid-back charm of life near the lake. Inside, you'll find a bright eat-in kitchen perfect for casual family meals, a cozy living room ideal for relaxing evenings, and a separate family room that provides extra space for entertaining or a home office. Upstairs, a unique walk-up attic-accessible through one of the bedrooms-spans the entire length of the home, offering endless possibilities for storage or future expansion. Located in one of Fort Erie's most desirable pockets, this property is surrounded by upscale homes and is only a block from Lake Erie, the Friendship Trail, and the historic Old Fort Erie. Whether you're walking the waterfront, biking the trail, or simply enjoying the peaceful neighbourhood setting, you'll love calling this area home. Don't miss your chance to make 59 Radford Avenue your own-where small-town charm meets unbeatable location! (id:50886)
RE/MAX Niagara Realty Ltd
26 Esther Avenue
Cambridge, Ontario
Tucked away on a quiet, family-friendly street in desirable West Galt, this 4-bedroom bungaloft invites you to slow down and savour the beauty of everyday living. Sunlight fills the open-concept main floor, where family dinners and late-night conversations happen naturally around the large kitchen island-the heart of the home. Upstairs, your private loft-level primary suite feels like a retreat all its own-a peaceful place to unwind, reflect, and recharge. The finished basement offers endless possibilities-movie nights, a creative studio, or the perfect space for guests. Step outside to your private backyard oasis, complete with an inground pool, lush gardens, and mature trees that ensure total privacy. It's easy to imagine morning coffee by the pool, lazy weekend afternoons, and starlit evenings that remind you what home should feel like. Set on a pie-shaped lot near top schools, downtown Galt, the Grand River, and scenic walking trails-26 Esther Ave blends comfort, charm, and lifestyle into one unforgettable address. (id:50886)
RE/MAX Twin City Realty Inc.
28 Springbank Drive
London South, Ontario
Welcome to 28 Springbank Drive, London a fully VACANT and beautifully transformed detached triplex thats ready for its next chapter. Whether youre an investor looking for a cash-flowing property or a buyer wanting to live comfortably while your tenants help pay the mortgage, this home checks every box.Located in the highly convenient South E community, just minutes from Western University, downtown London, transit, shopping, and everyday amenities, the location is as practical as it is desirable.Step inside and you will instantly notice the difference this home has been completely renovated in 2025 from top to bottom.Enjoy peace of mind with brand-new A/C (2025), foundation waterproofing (2025), French drain (2025), and sump pump system (2025). Inside, every unit shines with new electrical fixtures (2025), beautiful PVC panels (2025), accent walls (2025), new flooring (2025), pot lights (2025), new drywall (2025), remodelled kitchens and bathrooms (2025), and freshly painted interiors (2025), City drain line upgrade (2024), Roof (back unit & flat) (2024), Front concrete steps (2022). The main-floor unit features stainless steel appliances and a warm, modern feel thats perfect for an owners suite.Outside, the home makes a statement with new vinyl siding, fresh landscaping, and a bold black exterior that gives it real curb appeal. Aside, the upgrades mentioned, the property has got new windows, attic insulation, roof, eavestrough and a sprinkler system. Whether you are growing your portfolio or looking for a smart way to build equity while living comfortably, this property is a turn-key opportunity you wont want to miss. (id:50886)
Exp Realty
2470 Rebecca Street
Oakville, Ontario
Nestled in the heart of the highly sought-after Bronte core, this well-maintained detached home presents a prime opportunity for builders and developers. Surrounded by multi-million dollars houses, the property boasts immense potential for development. 3 spacious bedrooms perfect for families. durable hardwood floors throughout, large deck accessible from the bedrooms overlooking the backyard. Wood-burning fireplace cozy up in the living room. Don't miss out on this rare opportunity to invest in a premium location with endless possibilities. (id:50886)
Right At Home Realty
2239 Page Road
Ottawa, Ontario
Last Call! Don't miss the final opportunity to own in this prestigious Chapel Hill development - the last home available and your chance to design a fully custom-built residence tailored to your vision. Still open for your personalized finishes and design touches, this home blends craftsmanship, space, and flexibility like no other. Offering over 4,000 sq. ft. of total living area, this brand-new dream home is ideal for multigenerational living with a spacious in-law suite featuring its own separate side entrance, full kitchen, and private laundry. Step inside to experience soaring nearly 20-foot ceilings that fill the open-concept living and dining area with natural light. Elegant hardwood and tile flooring flow throughout, complemented by a modern kitchen designed for entertaining. With 9-foot ceilings on all three levels, every room feels bright, proud, and spacious. The second level features four generous bedrooms, including a luxurious primary suite with walk-in closet and spa-inspired ensuite. Two bedrooms share a convenient Jack & Jill bathroom, and an upstairs laundry room adds everyday ease. Situated in one of Orleans' most desirable neighborhoods, this Tarion-covered new build is move-in ready for Spring 2026. Enjoy premium location benefits near top schools, parks, transit, and all local amenities - but act fast, because this is your last chance to secure a home in this exclusive enclave. (id:50886)
Home Run Realty Inc.


