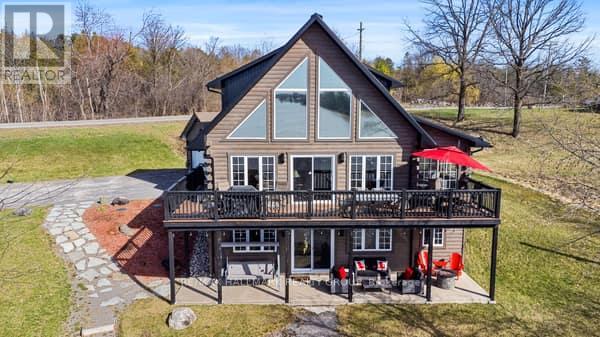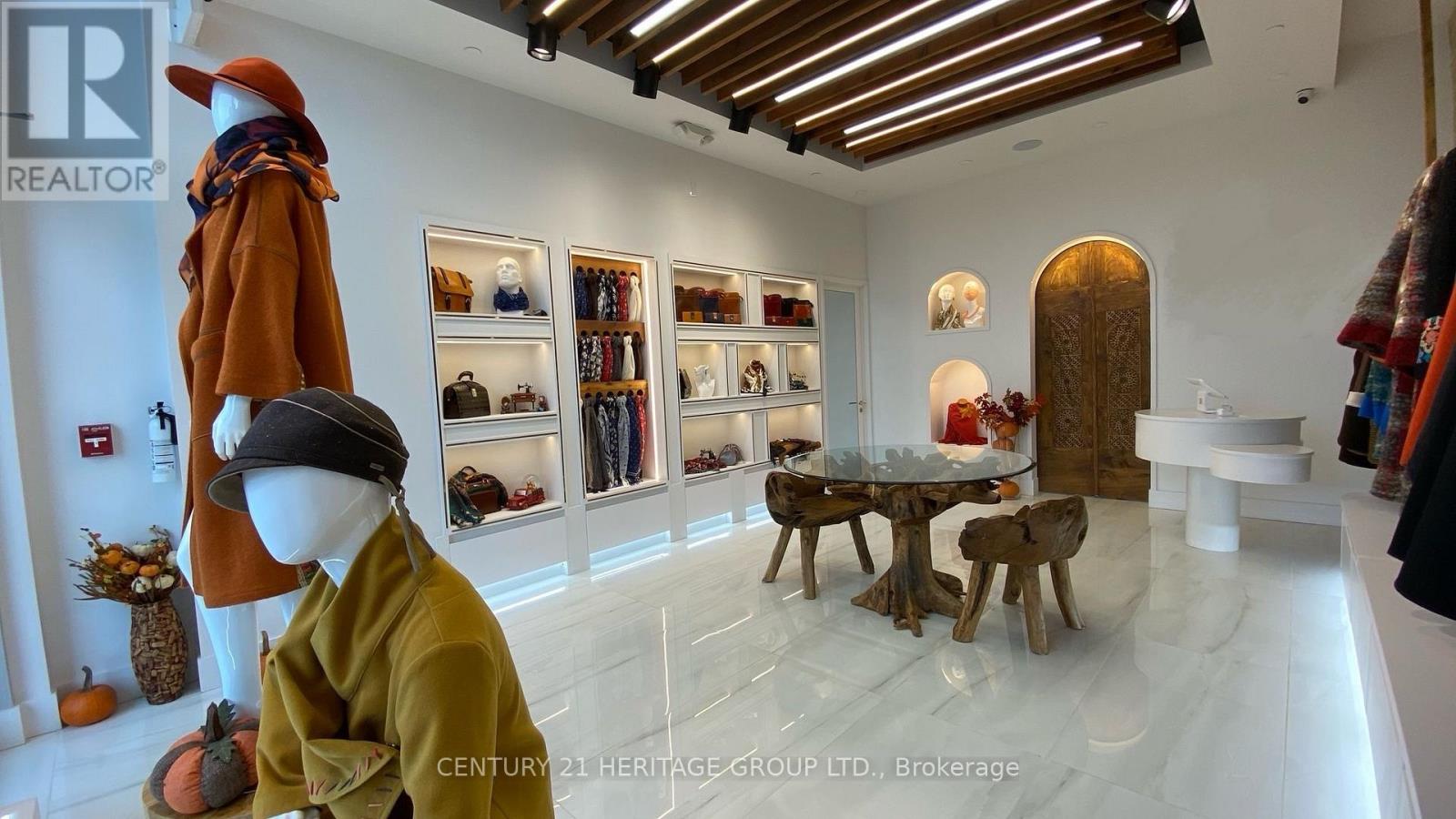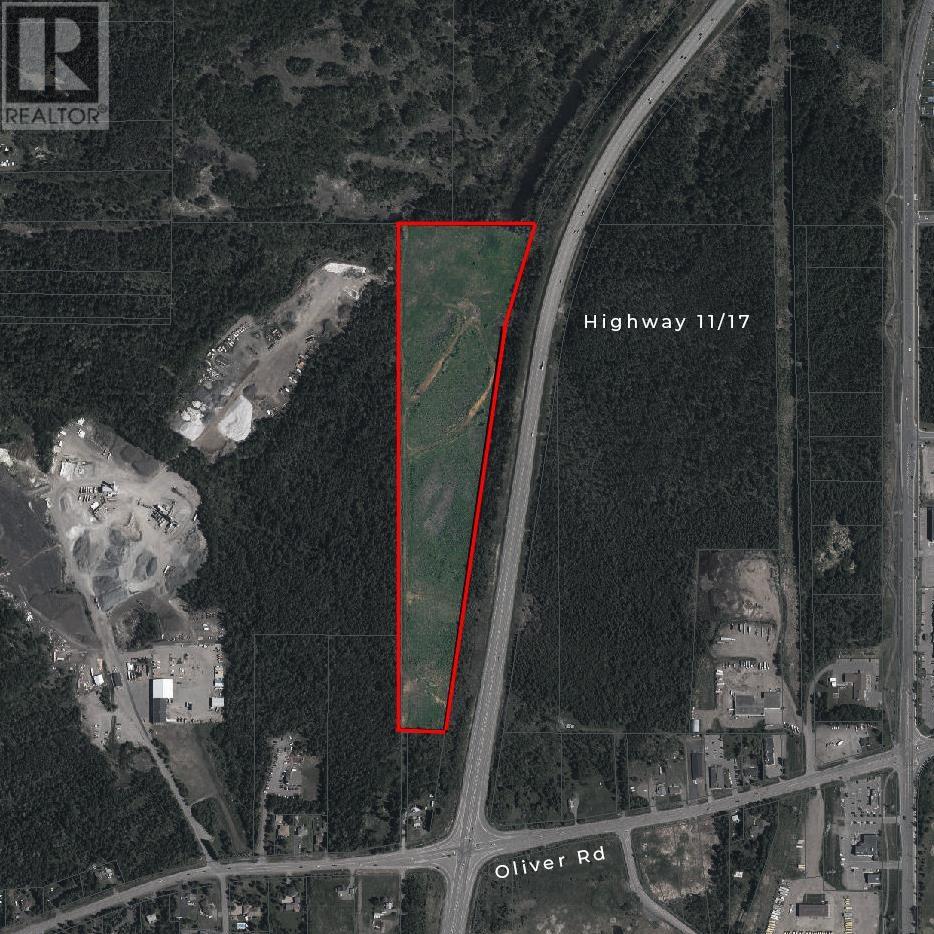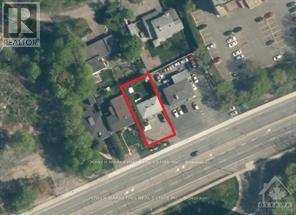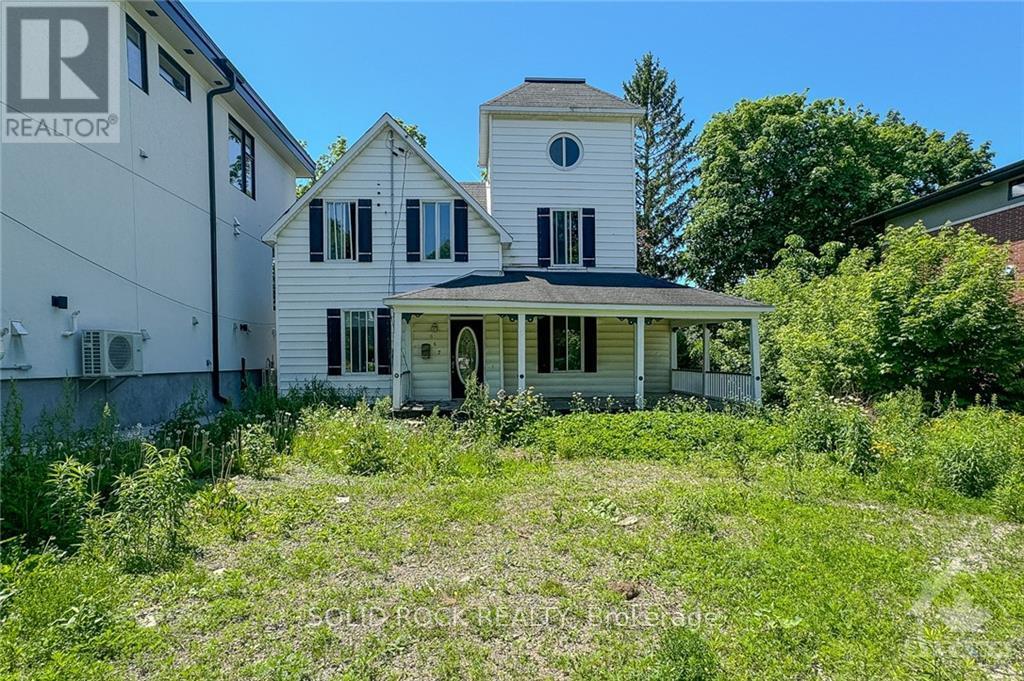Lot 1 - 0 Sunset Pass Road
Armour, Ontario
Newly severed 2.6 acre building lot available . Bring your plans, take a walk and plan your build. Great privacy. Highway access close by . Straight stretch for good site lines and entry. Adjacent Lot 2 also available . (id:50886)
Sutton Group Muskoka Realty Inc.
205 21 Road
Alfred And Plantagenet, Ontario
Your Dream Waterfront Escape, Minutes from Ottawa! Welcome to this stunning custom A-frame log home, offering the perfect blend of cottage charm and modern living all just a short drive from the city. Whether you're looking for a full-time residence or a weekend getaway, this move-in-ready home is designed to impress. Beautifully maintained and recently upgraded, this home features a newer metal roof, some new patio and front doors, and a fully finished walk-out basement with a spacious family room, office, full bathroom, and a large den currently used as a second bedroom. Stylish epoxy flooring completes the lower level. The main floor boasts a bright, open-concept living and dining area with panoramic river views, tinted upper windows, and power blinds. A cozy wood pellet stove keeps things warm and inviting. The custom kitchen features upgraded appliances and plenty of space for entertaining. Upstairs, the loft-style primary suite includes a luxurious ensuite bath with an air/waterjet Jacuzzi tub your personal spa retreat. Step out onto the expansive composite deck (40 x 8) or the ground-level patio to enjoy peace, privacy, and stunning views of the river. Additional features include: Combi boiler & furnace (2023) for radiant in-floor heating (garage & basement) Eco-Flo septic system Full water treatment system with reverse osmosis BBQ hookup & generator-ready setup 32' dock with access to navigable shoreline, just minutes from the Ottawa River, This unique property is a rare find offering tranquility, convenience, and the best of indoor/outdoor living. Dont miss your chance to own a true riverside retreat. 24 hrs irrevocable on all offers. (id:50886)
RE/MAX Hallmark Realty Group
Balsam - 1754 Highway 7
Kawartha Lakes, Ontario
This versatile space is perfect for hosting meetings, presentations, or corporate events! It is ideal for businesses seeking a seamless and professional environment. Conveniently located inside the Travelodge by Wyndham , be able to offer overnight accommodation minutes away from the main street of Lindsay. After an office meeting, you can take advantage of the restaurant that is just steps away from the office space. Ample parking makes it stress-free when hosting large events. Tenant to pay an extra $350/month for utilities. **EXTRAS** Internet is available, but depending on use, may be slow in this room and may require the Tenant to install a booster if needed.The room is currently being used as storage and will be emptied before the possession date. (id:50886)
Royale Town And Country Realty Inc.
B3 - 9610 Yonge Street
Richmond Hill, Ontario
Prime opportunity for a wide range of businesses in a highly sought-after location, directly fronting Yonge Street and located within a prestigious condominium complex with 460 fully occupied residential units. This versatile, multi-use commercial property offers soaring 16-foot ceilings, 600V and 100A electrical capacity, and ample free parking, both underground and surface. Professionally designed and luxuriously finished, the unit includes a handicap-accessible washroom, a kitchenette, a dedicated fitting room, and a custom-built front register desk. It also features a separate private room that can be used as an office, storage, or for other flexible purposes. With plenty of built-in storage, excellent lighting, and a bright, open layout, this space is ideal for showcasing products and creating an elevated retail experience as well as office space. Currently designed for a luxury apparel brand, the unit offers a turnkey setup ready for immediate use. This listing is for the sale of the property only. However, there is a unique opportunity to negotiate a franchise or licensing agreement with a well-established Canadian brand, proudly made in Canada and distributed across North America. This optional arrangement allows the buyer to operate under a recognized and respected brand at this premium location. Terms, including additional costs, are flexible and subject to mutual agreement. (id:50886)
Century 21 Heritage Group Ltd.
Lot 2 - 0 Sunset Pass Road
Armour, Ontario
2.47 acre building lot . Located just north of Huntsville, this lot allows good site lines for entry , several good building sites, and great privacy. Although it feels like the middle of nowhere, this lot is only a few minutes off of the highway. Great price. Buy now. Build later. (id:50886)
Sutton Group Muskoka Realty Inc.
143 - 171 East Liberty Street
Toronto, Ontario
Own an established bubble tea franchise. This beverage business is located in the heart of Liberty Village with both walk-in traffic and online/3-party delivery order sales. The franchise support guarantees a proven business model and brand recognition. Desirable location with both business and residential appeal. Fully renovated, new chattels and walk in ready, this is a great chance to be part of a growing franchise. (id:50886)
Right At Home Realty
103 Radley Street
Vaughan, Ontario
Located in quiet area and home; tenant pays own internet; fridge and stove included. (id:50886)
The Realty Market Inc
1008 Wellington Street W
Ottawa, Ontario
Discover a rare investment opportunity in Ottawa’s revitalized Hintonburg neighborhood. This mixed-use property on Wellington Street West offers 6 commercial units over 10,185 sq.ft. of retail space and 11 residential units above, all fully occupied. With over 140 feet of prime frontage, this property is the largest site between Parkdale and Somerset Street West, covering approximately 20,039 sq. ft.\r\n \r\nThe property generates a gross income of $586,658, with operating expenses of $228,965, producing a net operating income of $357,693. Its prime location provides easy access to Tunney’s Pasture, Bayview LRT Station, LeBreton Flats, and the Queensway via Parkdale Avenue. Zoned TM11, the property allows for diverse uses and a development height of 20 meters (65 feet), making it ideal for future residential intensification redevelopment. This property is a secure, lucrative investment offering steady rental income and significant growth potential in a vibrant, artistic community. (id:50886)
Acerta Realty Inc.
Solid Rock Realty
2 - 1717 Bank Street
Ottawa, Ontario
Front unit with 2 full walls of windows facing south and west overlooking Bank Street. 1,029 sq feet in very busy retail location along Bank St near Alta Vista. 24 shared parking spaces. $32/sq' base rent, plus $19.83/sq' Tax and CAM. Escalation $1psf/yr. (id:50886)
RE/MAX Hallmark Realty Group
8000 Thunder Bay Expressway
Thunder Bay, Ontario
Major high profile property on the NW corner of Oliver Road and Thunder Bay Expressway. Approximately 27 acres of prime residential land. Close proximity to Lakehead University, Thunder Bay Regional Hospital and Confederation College. Urban Growth Zoning. (id:50886)
Royal LePage Lannon Realty
835 Montreal Road
Ottawa, Ontario
Investors/builders opportunity! LARGE 50' x 100' lot close to the Montfort Hospital & La Cite Collegiale. Building has newer roof (2014), ON Demand Hot Water System (2015), newer windows, Kitchen, floors & more!! The completely renovated and finished lower level is a walk-out. Rent out both units as apartments or offices! Zoning allows many commercial or mixed uses! Call today! The buyer shall change the zoning and all building processes at their own expense (id:50886)
Power Marketing Real Estate Inc.
562 Edison Avenue
Ottawa, Ontario
Here’s a rare opportunity to purchase a double lot in Highland Park at 562 Edison Ave, featuring a 66' frontage and 100' depth. Located in a highly desirable area, this lot offers immense potential for development. While the existing home is a tear down, the prime location near parks, schools, and amenities makes it perfect for building your dream home or a lucrative investment property. Don’t miss out on this exceptional real estate offering!, Flooring: Other (See Remarks) (id:50886)
Solid Rock Realty


