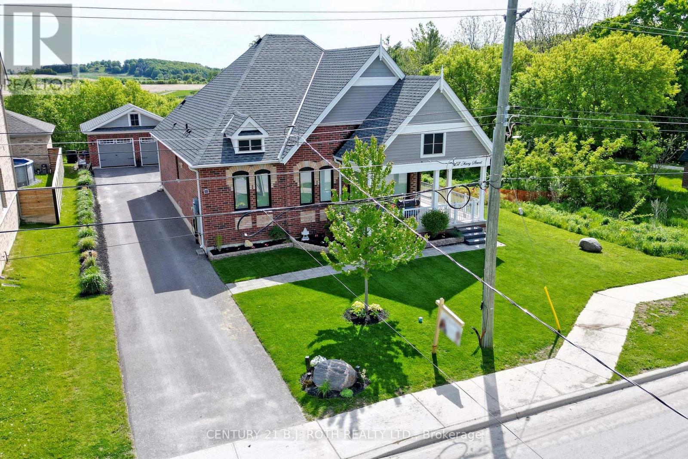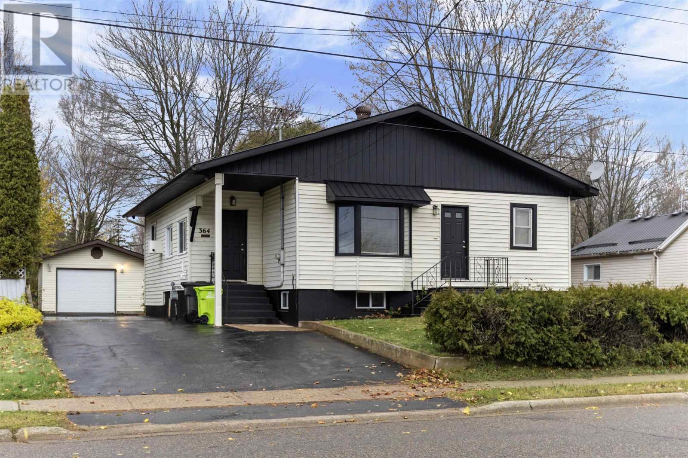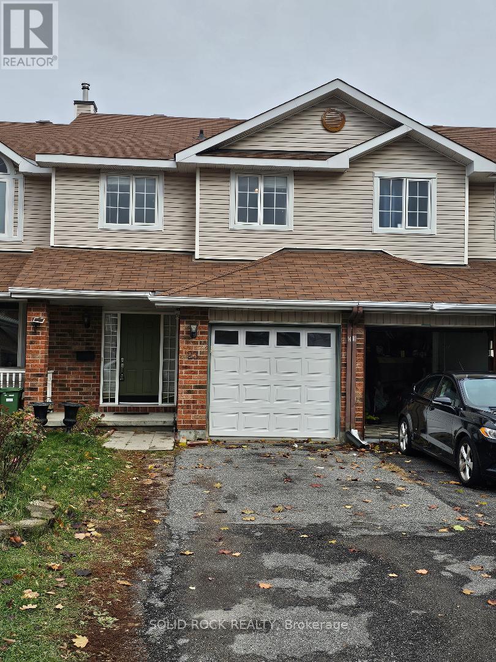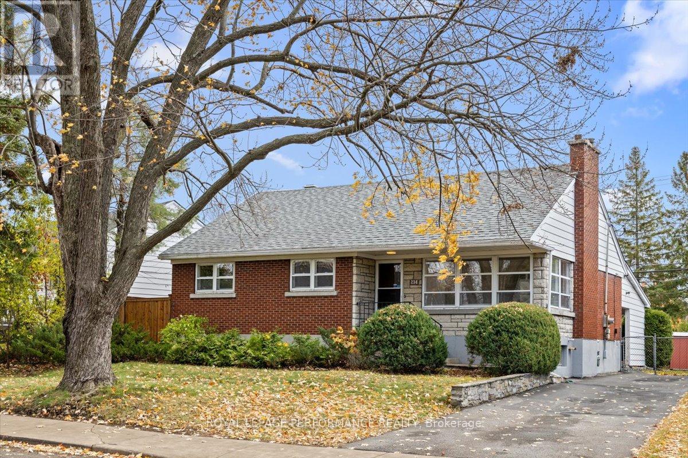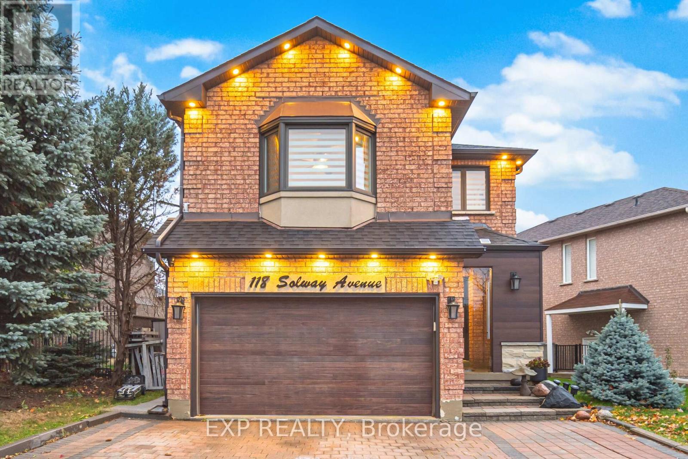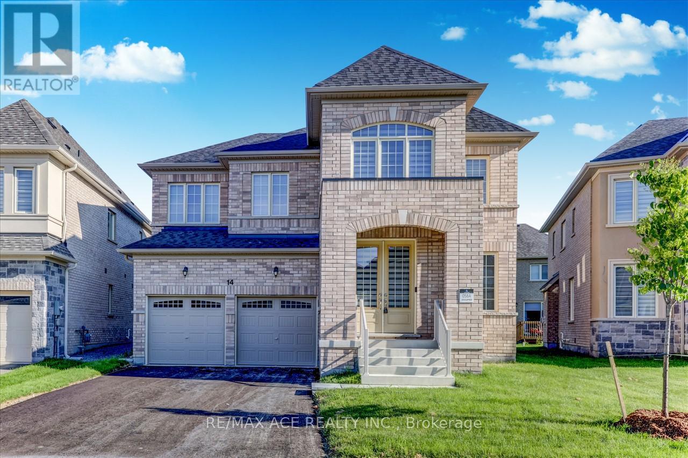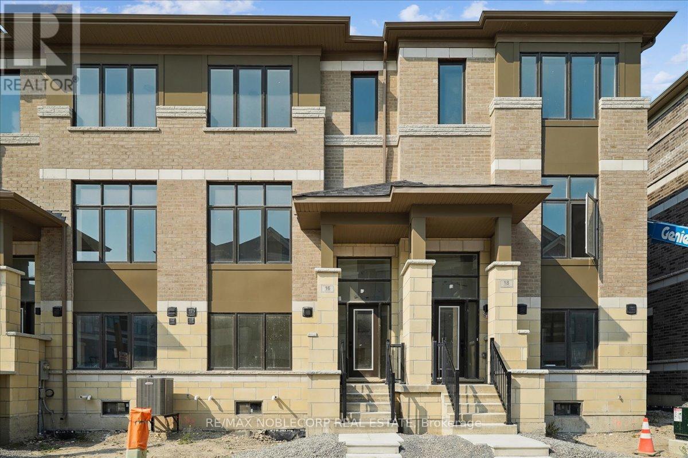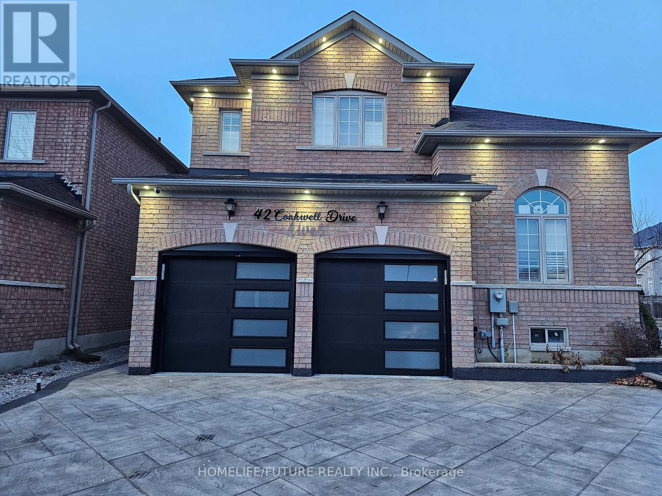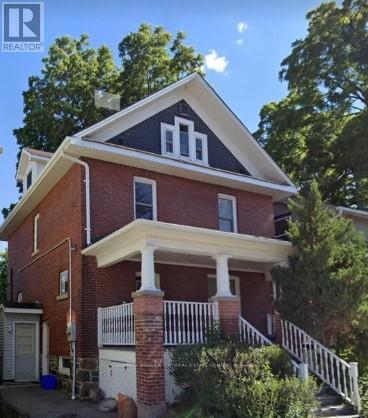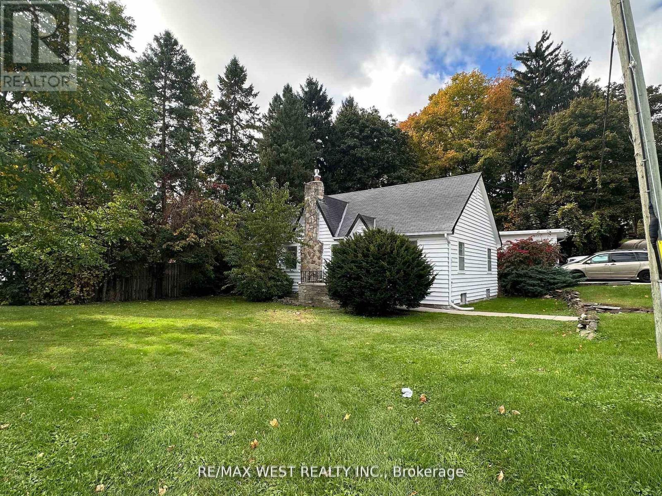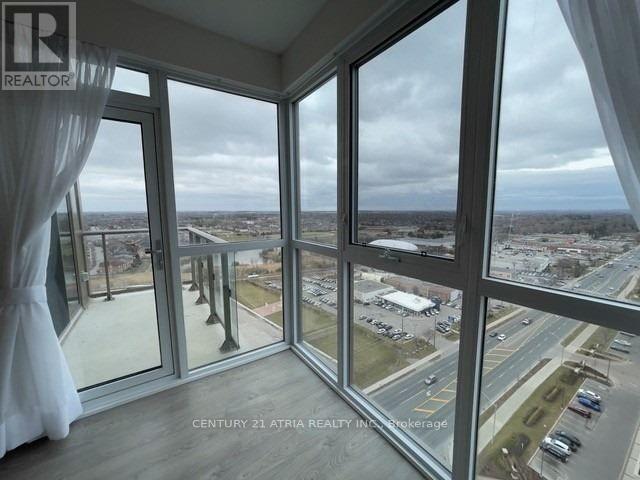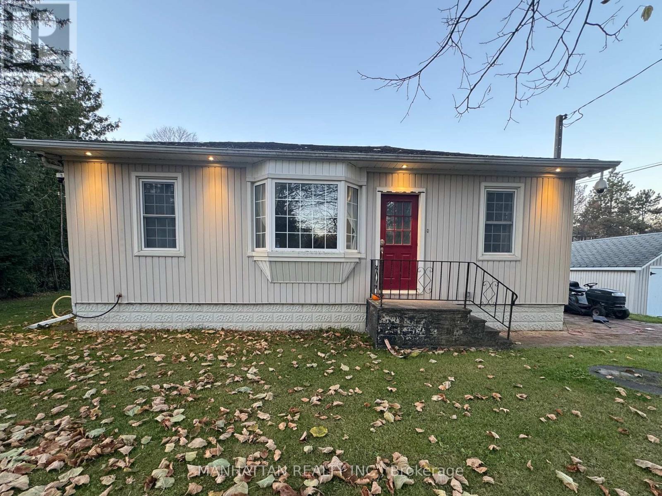157 Mary Street
Clearview, Ontario
Welcome to 157 Mary St., Creemore - a charming all-brick bungalow on a private corner lot backing onto open fields with no side neighbours. This meticulously maintained 3-bedroom, 2.5-bath home offers approx. 1,900 sq. ft. of finished living space, featuring gleaming hardwood floors, a cozy fireplace, and a layout that blends luxury with comfort. Step outside to your private, landscaped oasis - complete with an interlock firepit area and main-level walkout, perfect for entertaining or relaxing evenings under the stars. The oversized 6-car driveway and insulated, heated double garage (currently converted into an impressive entertainment space) provides plenty of flexibility. Recent upgrades include a Generac backup generator, high-efficiency Green-approved windows and doors (with a 25-year transferable warranty), new light fixtures, and top-tier appliances including a KitchenAid range and premium refrigerator. The concrete-slab crawl space offers 5-ft ceilings, lighting, and exceptional storage. Plus, enjoy peace of mind with 1.5 years remaining on the Tarion Warranty. Beyond the home itself, the lifestyle here is unbeatable. You're steps from Creemore Springs Brewery-Ontario's original craft brewery- plus Mill Street's beloved boutiques, cafés, and artisanal shops like Heirloom142, Curiosity House Books, and The Bank Café (famous for its carrot cake and weekend cinnamon buns!). Explore the village's charm with a self-guided heritage tour, the tiniest jail-turned-museum in North America, lively farmers' markets, and the annual Copper Kettle Festival. Outdoor lovers will enjoy nearby lavender fields, Bruce Trail hikes, ski resorts, beaches, and local sports clubs-all minutes away. Move-in ready and worry-free, this home isn't just a property- it's your front-row seat to Creemore's warm, small-town lifestyle. Don't miss it! (id:50886)
Century 21 B.j. Roth Realty Ltd.
364 Chambers Ave
Sault Ste. Marie, Ontario
Welcome to this charming 2+1 bedroom bungalow located in a desirable east-end neighbourhood — close to schools, shopping, and all amenities! This home offers a functional layout with many thoughtful updates throughout, including some new flooring, a gas forced-air furnace (2017), and central air (2020) for year-round comfort. Enjoy extra living space with the bonus main floor family room, complete with a cozy gas fireplace, perfect for relaxing or entertaining. Step outside to a fully fenced backyard that provides great privacy, a back deck for summer gatherings, and a wired garage built in 2010. This well-maintained home is move-in ready and offers a wonderful mix of comfort, convenience, and charm. (id:50886)
Exit Realty True North
23 Oriska Way N
Ottawa, Ontario
Welcome to 23 Oriska Way, nestled in Barrhaven's sought-after Longfield Community. this inviting home offers the perfect blend of convenience and comfort, making it ideal for a wide range of buyers. The main floor features an open concept living and dining area, breakfast eating area, nice kitchen, powder room. Hardwood floor, Upstairs you'll find 3 generous sized bedrooms, including an oversized primary w/walk-in closet and direct access to the main bathroom. Hardwood flooring. The partially finished basement offer a computer room and exercise room plus utility room offering a plenty of additional storage space. miss this fantastic opportunity to own in Longfields!! Located just minutes from shopping and amenities that Barrhaven has to offer!! Hardwood floor on Main and Upper level, property freshly painted. OPEN HOUSE SATURDAY NOV. 8 AND SUNDAY NOV. 9 FROM 2:00 TO 4:00 PM. (id:50886)
Solid Rock Realty
234 Knox Crescent
Ottawa, Ontario
Bright 3-bedroom bungalow in a sought-after, family-friendly neighbourhood in the heart of Riverview Park. Cozy living room is complimented with a wood-burning fireplace plus corner windows allowing natural light to come through. The eat-in kitchen offers a new countertop, sink, and vinyl flooring. Separate dining room off the kitchen with built-in glassed shelves. Original hardwood floors throughout were cleaned, sanded and refinished. Recent repairs/maintenance include: painting throughout (walls, ceilings, doors and cupboard), kitchen ceiling re-drywalled and new lighting fixtures installed, new cabinet and vinyl flooring in bathroom, replaced switches and outlets, installed GFI outlets near sinks. Basement was cleaned up and is ready for potential for a secondary dwelling or in-law suite or large recreation room (wallboards, framing and flooring removed; dividing walls in centre of basement and laundry area removed; stairway carpet removed, steps and stairwell repaired and painted; new vinyl flooring and cabinet installed in bathroom). Enjoy the private setting backing onto Riverview Park from the covered porch and beautiful fenced backyard. This home is ideal for families or investors alike! Convenient walking path to Ottawa General Hospital, CHEO, NDMC and Oak Park Seniors Residence. Situated just minutes from the Trainyards Shopping District, transit routes, parks, schools, public transit and downtown. (id:50886)
Royal LePage Performance Realty
118 Solway Avenue
Vaughan, Ontario
Welcome to 118 Solway Ave in Vaughan. This beautifully renovated detached brick home features a large driveway with 3 parking spaces and 1 garage parking. Custom designs throughout, starting at the front entrance, with a floor-to-ceiling glass door enclosure and modern front doors. Main floor boasts pot lights, barn-style doors, built-in speakers and accent walls. The large eat-in kitchen features stainless steel appliances, gas stove, granite countertops, an oversized island and plenty of storage. Walk out from the kitchen to the stunningly designed backyard with pergola, a hot tub and a built-in BBQ area, perfect for entertaining. Second-level family room, stone wall gas fireplace, primary bedroom, featuring a 3-piece ensuite and double closets. Basement with a separate entrance, electric fireplace, a kitchen, 2 bedrooms, 3 pc bath, separate laundry and extra storage. Roof and windows 7 years new and eavestroughs replaced. Fantastic location in Maple - Vaughan near community centres, Maple Nature Reserve, Maple Regional Park, Cortellucci Vaughan Hospital, Canada's Wonderland, Vaughan Mills Shopping and All amenities. Access to public transit and highways. (id:50886)
Exp Realty
14 Hitching Post Road
Georgina, Ontario
Welcome to this exceptional 5-bedroom, 4-bathroom home ideally situated just minutes from the water! Designed for comfort and versatility, this property includes 5 generous bedrooms plus 2 additional bedrooms in the fully finished basement-perfect for extended family or rental potential with its private entrance. The basement features a second full kitchen and spacious living area, providing endless lifestyle options. The main level showcases a bright, open-concept layout with soaring ceilings, premium finishes, and a modern kitchen that flows seamlessly into the living and dining areas-ideal for gatherings and entertaining. Every bedroom is paired with its own bathroom, ensuring convenience and privacy for all. Additional highlights include a double garage, sleek modern zebra blinds, stylish laminate flooring, and close proximity to top-rated schools, shopping, medical facilities, and Hwy 48 for easy commuting. This home blends elegance and functionality in a thriving community-an absolute must-see! (id:50886)
RE/MAX Ace Realty Inc.
16 Tay Lane
Richmond Hill, Ontario
Executive Freehold 3-Bed + Den, 3-Bath Townhouse in Ivylea. Elegant, well-kept executive townhouse in the sought-after Ivylea community. This bright 3-storey home offers 3 bedrooms plus a versatile den that can serve as a home office or be converted to a 4th bedroom (buyer to verify any requirements). The open-concept main level features 10' ceilings, hardwood floors, an oak staircase, and a designer kitchen with quartz counters, island, and a walkout to the balcony. The primary retreat includes a spa-style ensuite with a freestanding soaker tub, separate glass shower, and a large walk-in closet. An oversized double garage provides plenty of storage and parking. Prime location at Leslie St & 19th Ave - minutes to Hwy 404/407, transit, parks, top-rated schools, shopping (Costco, Home Depot), restaurants, and more. Move-in ready with modern finishes and flexible space for work or an extra bedroom. *TAXES NOT YET ASSESSSED* (id:50886)
RE/MAX Noblecorp Real Estate
Bsmt - 42 Coakwell Drive
Markham, Ontario
Two Bedrooms Basement Professionally Finished Bright & Elegant. Open Concept Living/Dining With Pot Lights & Molding. Elegant Kitchen/W Back Splash. Elegant SPA Like Washroom /W Granite Counter Top. Large Bright Bedrooms. Surrounded /W Best Elementary & High Schools Both Public & Catholic In Ontario. Two Parking. Family Friendly Neighborhood, Library, Shopping Mall, Park, Community Center, Hwy 404, 407, Go Station, YRT, Don't Miss It. (id:50886)
Homelife/future Realty Inc.
450 Botsford Street
Newmarket, Ontario
Location! This all inclusive 1-bedroom apartment is set on two levels, offering the main floor plus a finished basement that works perfectly as your bedroom, a den or extra living space. Large windows bring in great natural light, and you've also got your own private back deck to enjoy. Situated right in the heart of downtown Newmarket, walking distance to all your local favourite restaurants, coffee shops, Fairy Lake, Splash pad so much more. Conveniently close to the hospital, transit, and everyday amenities. (id:50886)
Coldwell Banker The Real Estate Centre
8186 Islington Avenue
Vaughan, Ontario
Best lease opputunity in Vaughan for a full house rental detached 2+1 bedroom bungalow situated on a premium oversized lot. No sharing with any other tenant. Open concept living and dining layout with a large kitchen, 2 over sized bedrooms, 2 full washrooms and an extra room ideal for a home office or guest bedroom. Ample outdoor space for gardening, entertaining, or relaxation. 3 car parking, 2 on driveway,1 in detached garage. (id:50886)
RE/MAX West Realty Inc.
Ph8 - 9560 Markham Road
Markham, Ontario
We are excited to present PENTHOUSE 8! a super bright corner penthouse unit with clear views of the CN Tower on a clear day. This sun-filled corner unit offers an open-concept, splitt wo-bedroom layout with two baths and unobstructed south and east views. It features 9-foot ceilings, laminate flooring throughout (no carpet), and a modern kitchen with granite countertops and stainless steel appliances. Building amenities include a 24-hour concierge and security, a sundeck with a barbecue area, guest suites, and an underground car wash. The location is steps from Mount Joy Go Train, within the top-ranked Bur Oak Secondary School Zone, and close to parks and a community center. One parking space and one locker are included. As a bonus, the unit will be professionally painted prior to closing. (id:50886)
Century 21 Atria Realty Inc.
10 Victor Drive
Whitchurch-Stouffville, Ontario
Bright, open-concept upper unit in a large, lot on a quiet, family-friendly street. Features hardwood floors, pot lights, and smooth ceilings. Kitchen includes stainless steel appliances and custom cabinets. Spacious bedrooms and a lovely bathroom with a tub, plus a convenient laundry area. The upper unit has access to the front yard as their private space, while the deck and backyard are used by the lower unit (occupied legal apartment). This is negotiable. Steps to Musselman's Lake and just 10 minutes to Main Street. Upper level only. (id:50886)
Manhattan Realty Inc.

