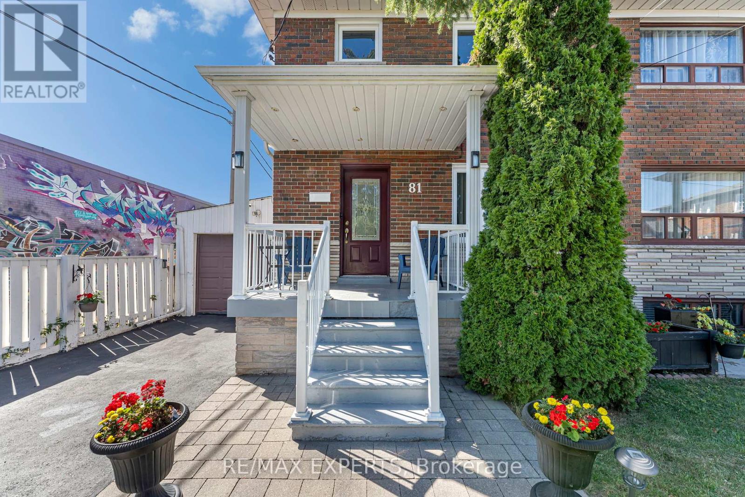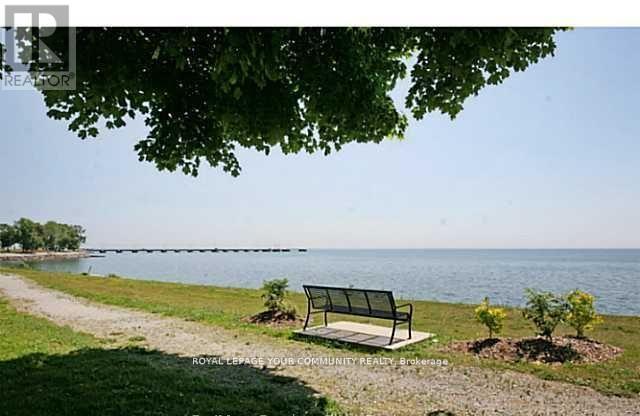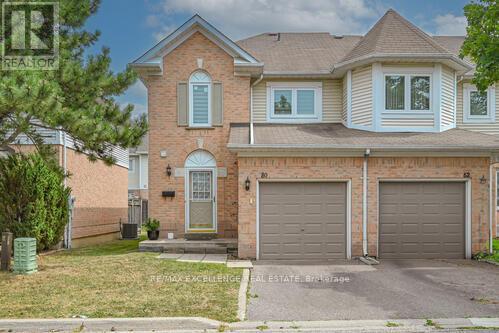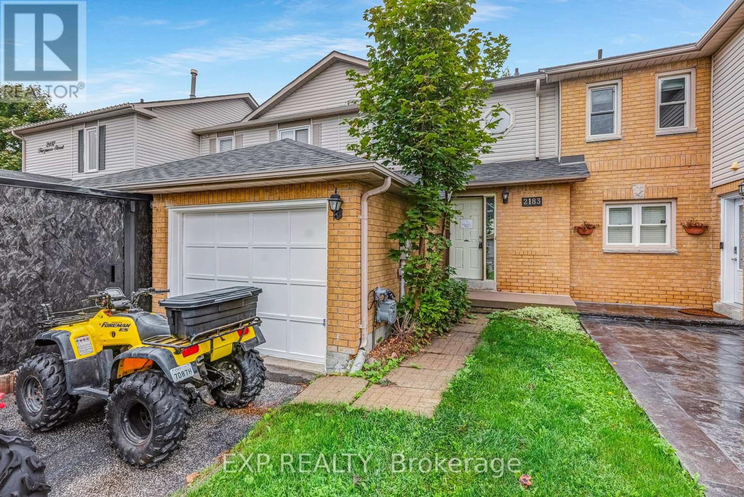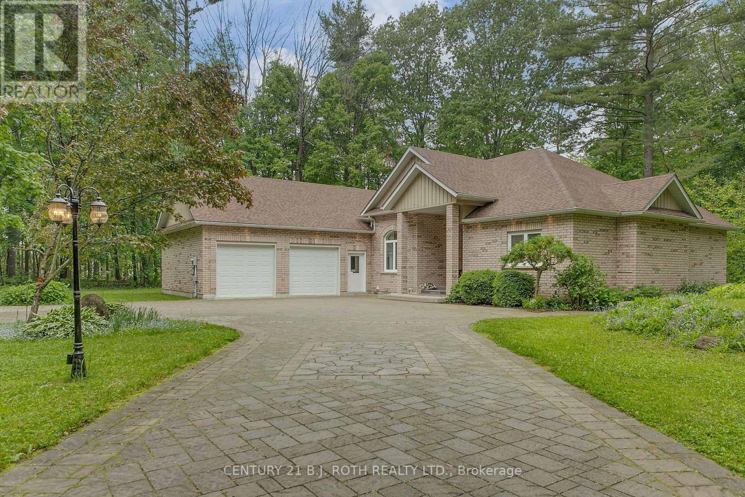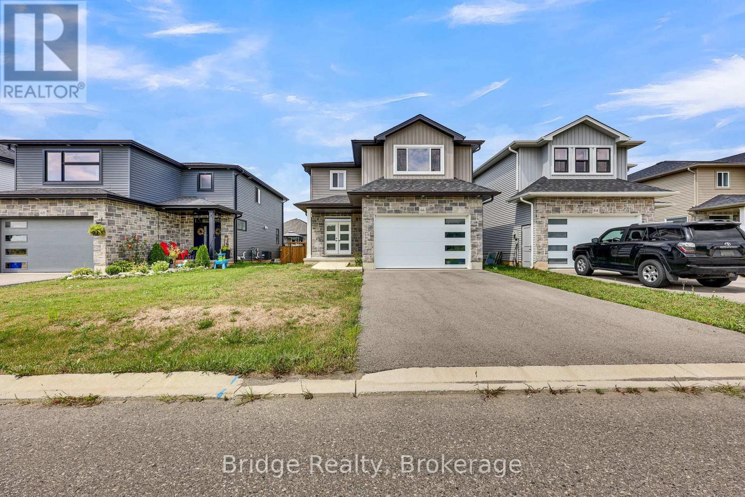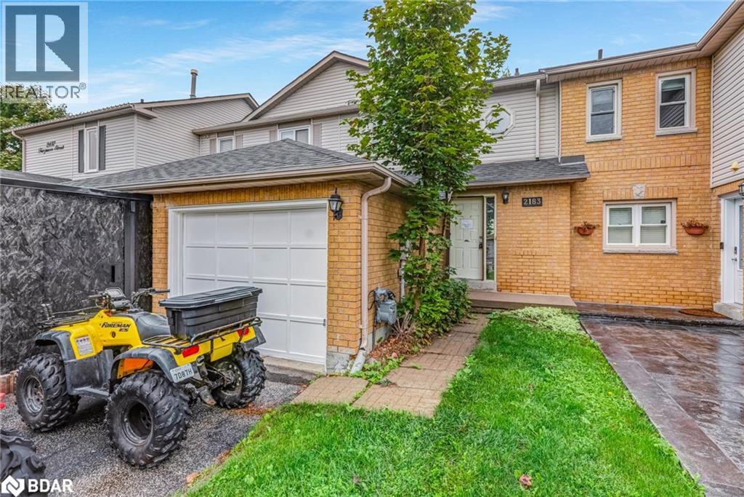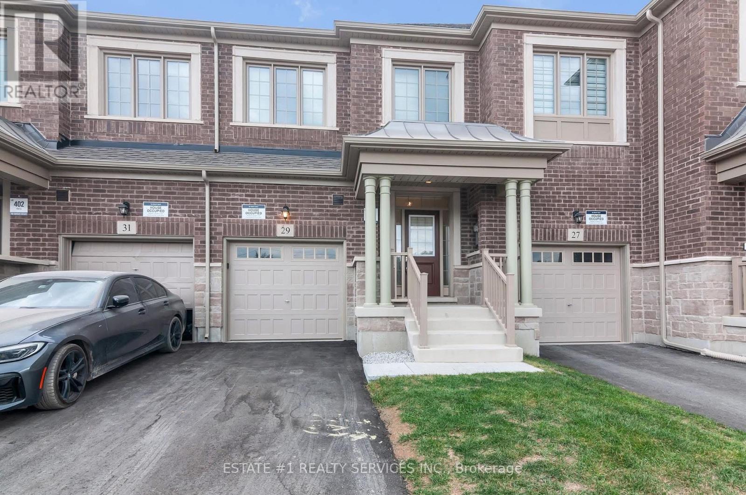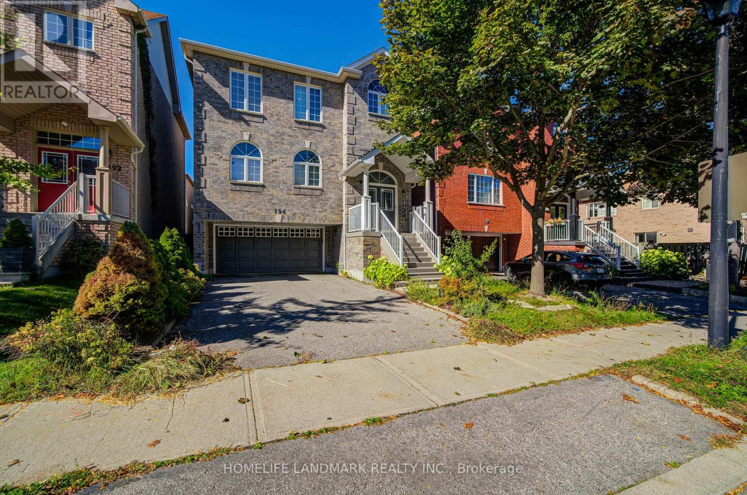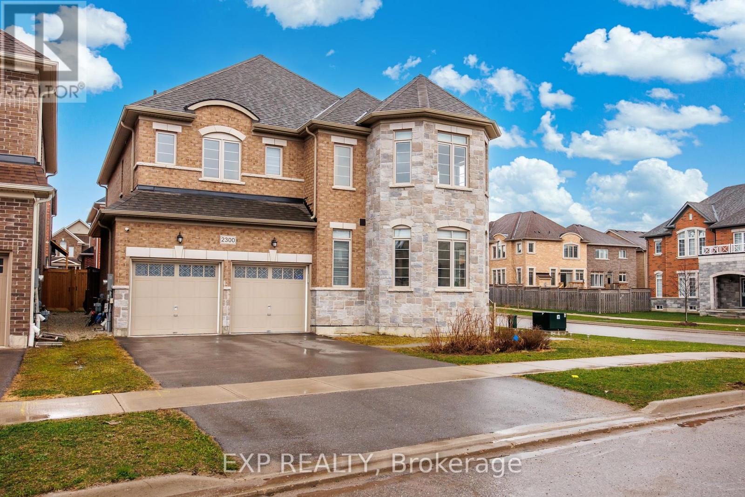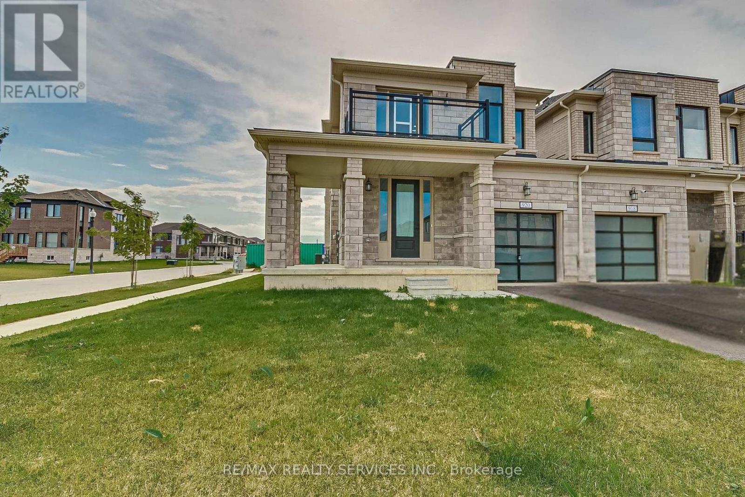81 Hagar Avenue
Toronto, Ontario
Super Clean & Well Maintained !5 BEDROOM! Semi-Detached Corner Lot Property Situated On A Quiet Cul-De-Sac. A+ Walk Score, Quick Walk To TTC, Banks, Walmart, Etc. The Finished Basement With Separate Entrance Offers Flexible Living Space, And Outside You'll Find A Two-Level Composite Deck Perfect For Family Gatherings, Plus Low-Maintenance Landscaping. (id:50886)
RE/MAX Experts
1208 - 100 Burloak Drive
Burlington, Ontario
Lowest Price in the Residence! Wow ONLY $277,000! Walk to the Lake! 2nd Floor 1 bedroom + Den/Bedroom Plus Private Balcony. Resort Like Retirement Residence at "Hearthstone by the Lake" in Burlington. Located steps from Lake Ontario, Waterfront Trails, and Scenic Parks! Senior Condo Residence Living With Exceptional Amenities Including , Wellness Centre & Social Retirement Activities. This Luxury Retirement Residence Just Steps From Lake Ontario & Close To Shopping, Seniors Rec Centre & Great Hwy Access. One Underground Parking and a Locker. Monthly Mandatory Club Membership Basic Service Package (view attachment), Fee is Per Suite of $1,539.28/per month (plus HST) ( Not Per person) Included is a $260.35 Credit towards Food & Beverage in the Dining Facilities. Residents enjoy full access to a Wealth of Amenities, including a Licensed Dining Room Overlooking the Lake, Concierge Services, Fitness Centre, Transportation to Local Shopping 2 x week, Library/Billiards lounge, Wellness Programs, Social Events, Indoor Pool, and on-site Health Services. Outdoor spaces Feature Spectacular. Landscaped Patios, & Courtyards. Hearthstone offers the independence of condo living with optional support services available as needed. Some Rooms are Virtually Staged! (id:50886)
Royal LePage Your Community Realty
80 Wickstead Court
Brampton, Ontario
Welcome to the beautiful Sandringham-Wellington neighbourhood! This turn-key, owner-occupied gem has been meticulously maintained, showcasing true pride of ownership. Featuring 3+1 spacious bedrooms, a sun-filled layout with large windows, and a grand primary bedroom with ensuite and ample closet space. Enjoy a fully finished basement with a full bath and separate laundry room. Walk out from the living room to your exclusive backyard with direct access to the park perfect for families and kids! Recent upgrades include fresh paint, basement flooring, high-efficiency furnace & A/C (2022), owned hot water tank, and brand new windows & patio door (July 2024). Private garage + driveway parking for 2. Conveniently located near top-rated Harold M. Brathwaite Secondary School, Brampton Civic Hospital, Heart Lake Conservation Park, Save Max Sports Centre, shopping, dining, and major highways. Don't miss out book your showing today! (id:50886)
RE/MAX Excellence Real Estate
2183 Ferguson Street
Innisfil, Ontario
Located in the heart of Alcona, this charming freehold townhome offers an incredible opportunity for first-time buyers, downsizers, or investors. Situated just minutes from schools, shopping, parks, and the beautiful shores of Lake Simcoe, the home blends convenience with lifestyle in one of Innisfils most desirable communities. With its excellent location, practical layout, and versatile living space, 2183 Ferguson Street delivers outstanding value in todays market a property with endless potential to make it your own. (id:50886)
Exp Realty
3925 Algoma Avenue
Innisfil, Ontario
Custom-Built Bungalow on Oversized Lot in Prestigious Big Bay Point! Over 2500 sq ft. of main floor with three bedrooms and three bathrooms. Nestled at the quiet dead end of a quaint street, this exceptional property sits on a sprawling, tree-lined lot just minutes from Friday Harbour and two popular golf courses. Surrounded by nature, the mature trees and landscaped yard provide privacy and serenity, while exterior lighting adds an evening touch of elegance. Ideal for luxury buyers, builders, or multi-generational families, this home combines accessibility with opportunity. There's potential to sever the lot for an additional 100' parcel, making this a rare and valuable find for future development or investment. Inside, enjoy barrier-free, one-level living, complete with a garage stair lift, rear ramp to an expansive deck, and a roll-in shower perfect for families with an elderly parent or anyone needing mobility-friendly features. Main floor features 14-foot ceilings, large windows overlooking trees and a formal dining area. Modern white kitchen with gas stove, white updated appliances, and a peninsula extends to a walk-out breakfast area. A partially finished basement offers added living space, featuring a large rec room, den, cantina, and utility room, ideal for guests, hobbies, or future customization. The interlock driveway accommodates multiple vehicles, RVs, or boats. The massive two-car garage has extra space and an inside entry to the home. This turn-key retreat is the ultimate blend of comfort, location, and potential just moments from Lake Simcoe, government dock, trails, and top-tier golf. Whether you're downsizing in style, building your dream, or investing in a coveted neighbourhood, this one has it all. (id:50886)
Century 21 B.j. Roth Realty Ltd.
66 Cash Crescent
Ingersoll, Ontario
This stunning detached 4-bedroom, 3-bathroom home built in 2022 offers modern living in a prime location close to all amenities and major highways. The main floor features a bright great room, a powder bath, a stylish kitchen with stainless steel appliances, a walk-in pantry, and a spacious dining area. Upgrades include vinyl flooring and pot lights throughout the main level. Upstairs, the primary bedroom boasts a 3-piece ensuite and walk-in closet, along with three additional generously sized bedrooms, a main 3-piece bath, and a convenient laundry room. A perfect blend of comfort, style, and convenience! (id:50886)
Bridge Realty
2183 Ferguson Street
Innisfil, Ontario
Located in the heart of Alcona, this charming freehold townhome offers an incredible opportunity for first-time buyers, downsizers, or investors. Situated just minutes from schools, shopping, parks, and the beautiful shores of Lake Simcoe, the home blends convenience with lifestyle in one of Innisfils most desirable communities. With its excellent location, practical layout, and versatile living space, 2183 Ferguson Street delivers outstanding value in todays market a property with endless potential to make it your own. (id:50886)
Exp Realty Brokerage
29 Bermondsey Way
Brampton, Ontario
ST U N N I NG **New **Freehold ATT /Row/Twnhouse 2-StoreyBrand New **Great Gulf Townhome **in Prestigious Brampton West loaded with upgrades.!Welcome to this stunning brand-new Great Gulf townhome, located in the heart of Brampton West at one of the citys most coveted intersections: Mississauga Rd. & Steeles Ave. This home is packed with premium upgrades and modern finishes that make it truly stand out.Key Features:9-ft Ceilings on the Main Floor & Basement for a spacious feelHardwood Flooring throughout Main & Second Floors Carpet-Free LivingOak Stairs with Modern Metal PicketsUpgraded Baseboards throughoutQuartz Countertops in Kitchen & BathroomsModern Kitchen with Stainless Steel Appliances, Central Island & Professionally Installed BacksplashExtra-Large Basement Window for natural lightGarage Door Opener, EV Charger, Central Vacuum, Central HumidifierSeparate & Easy Access to BackyardSecond Floor Laundry Room for convenience3-Piece Bath & Washroom Rough-In in BasementLocation Highlights:Minutes to Hwy 401 & 407Walking distance to schools, parks, golf club, and shopping/commercial centersThis home combines luxury, location, and lifestyle perfect for families or investors! I unspoiled basment to give your own touch and taste and another additional feature is extra sep entrance from garage to backyard . (id:50886)
Estate #1 Realty Services Inc.
194 Dean Burton Lane
Newmarket, Ontario
Perfect 3 Bdrm Detached Home * Family Friendly Neighbourhood * Fin'd W/O Bsmt W/Smooth Ceilings+Pot Lights * Living W/ Gas Fireplace *,Fridge 2024, Dishwasher 2024, Furnace 2025, Washer/ Dryer 2022, Master Has 4Pc Ensuite W/Quartz Countertops+Double Door Entry+W/I Closet * Double Car Garage * Walk To Shopping; Schools; Transit; Parks & More! (id:50886)
Homelife Landmark Realty Inc.
2300 Lozenby Street
Innisfil, Ontario
Stunning Over 3000 Sq Ft Corner Unit Home with Over $200K in Upgrades! This Immaculate Property Features An Enclosed Office with Double Privacy Doors, Elegant Wrought Iron Railings, and Upgraded Porcelain Tile Throughout the Main Floor. The Custom Renovated Powder Room Adds a Touch of Sophistication. The Fully Renovated Kitchen is a Chefs Dream, Showcasing High-End Extended Cabinetry, a Spacious Extended Island, Quartz Counters and Backsplash, a Built-in Wine/Mini Fridge, And a Wet Bar/Server Area. Equipped With Premium Matte Stainless Steel KitchenAid Appliances, Including A Built-In Wall Oven, This Kitchen Combines Luxury And Functionality. Upgraded Luxury Fixtures are Found Throughout, Including a Grand Chandelier and Dimmable Pot lights for Ambiance Control. The Renovated Laundry Room Offers Ample Storage with Large Cabinets, a High-End Samsung Washer/Dryer Set, an Upgraded Stainless Steel Sink and Faucet, Quartz Countertops, and a Wall-Mounted Drying Rack. The Heated and Insulated Garage Boasts Epoxy Flooring, Overhang Storage, and Custom Cabinetry. Enjoy the Oversized Basement Windows, Bringing in Abundant Natural Light. Step Outside To a Fully Landscaped Backyard Featuring a Large Patio, New Sod, a Newer Fence, and a Playground Perfect For Entertaining and Family Fun. This Exceptional Home Is Truly Move-in Ready and Packed with Premium Finishes Throughout! (id:50886)
Exp Realty
37 Johnston Avenue
Toronto, Ontario
Steps to Yonge Street, and shops. 1 minute walk to subway. This Beautifully Updated, Move-In-Ready Detached Home In The Highly Sought-After Lansing-Westgate Neighbourhood. Boasting A Chic & Contemporary Design, The Main Floor Features An Open-Concept Layout Connects The Living Room, Dining Area, Family Room, & Kitchen. Elegant Crown Moulding & Custom Flooring Elevate The Entire Space. The Chef-Inspired Kitchen Is Sure To Impress With Custom Countertops, Matching Backsplash, Stainless Steel Appliances, & A Spacious Breakfast Bar. Custom Sliding Doors Lead Out To A Large Backyard Deck & Garden Oasis, Complete With A New East-Side Wood Fence, Garden Shed, & A Charming Brick Seating Area. The Cozy Family Room Invites Relaxation With A Gas Fireplace & A Large Picture Window Overlooking The Landscaped Garden. A Stylish 2-Piece Powder Room Completes The Main Level. Upstairs, Youll Find Three Bright & Generously Sized Bedrooms. The Luxurious Primary Suite Features A Juliet Balcony, A Sleek 3-Piece En-Suite, & A Walk-In Closet With Attic Access. Renovated In 2019, It Boasts Upgraded Insulation & Reinforced Flooring, Providing Excellent Extra Storage. The Second Bedroom Features Double His & Hers Closets & Overlooks The Front Yard, Crank-Operated Skylight With Remote-Controlled Blackout Blinds Highlights The Third Bedroom. A Spacious 4-Piece Family Bath With Custom Flooring Completes The Upper Level. The Finished Lower Level Offers Additional Living Space With Custom Flooring & A Versatile 4th Bedroom Or Rec Room, Featuring An Above-Grade Window & A 3-Piece Ensuite. A Separate Laundry Area Includes A Family-Sized Front-Loading Washer & Dryer, Laundry Sink, Storage Cabinets, & Access ToA Crawl Space For Cold Storage. Located Just Minutes From Top-Rated Schools, Beautiful Parks, & Unbeatable Transit Options Including Yonge & Sheppard Subway Lines, The 401, & TTC Close To LA Fitness, Don Valley Golf Course, Grocery Stores, Shops, & Wide Array Of Dining Options. (id:50886)
RE/MAX Realtron Robert Kroll Realty
920 Sobeski Avenue
Woodstock, Ontario
Stunning 2385 Sq.Ft (MPAC) East facing with Balcony (4 Bed, 3 Bath) Garage only Linked Townhome on a Premium Corner Lot just like a detached home. Located in a family friendly community Havelock Corners near Pittock Conservation Area. Features open concept layout, 9 Ft ceilings, hardwood floors, custom tiles & oversized windows. Main level offers a walk out living room with a fire place, dinning room, b/fast area, modern kitchen with center island, S/S appliances, quartz counter tops & a 2pc powder room. Large back/yard, perfect for kids to play or entertain friends & gas Line is installed for BBQs. 3 parking (2 driveway + 1 garage) a direct door from the garage to the backyard for outdoor access! Upper level boasts a spacious primary bedroom with 5-piece en-suite & walk-in closet. 3 additional bedrooms share a 4 pc bath & a private balcony for enjoying the view. Bright & spacious unfinished basement features a 3-piece rough-in bath, a cold cellar & endless potential to customize it to your liking & unlock additional income. 200 Amp Electrical Panel. Close to all amenities, Parks, Trails & Thames River. Minutes to Highways 401 & 403, easy commute to London, Kitchener & the GTA. Turtle Island Public School is anticipated to start June 2026. Live in One of Woodstock's Best Neighborhoods! (id:50886)
RE/MAX Realty Services Inc.

