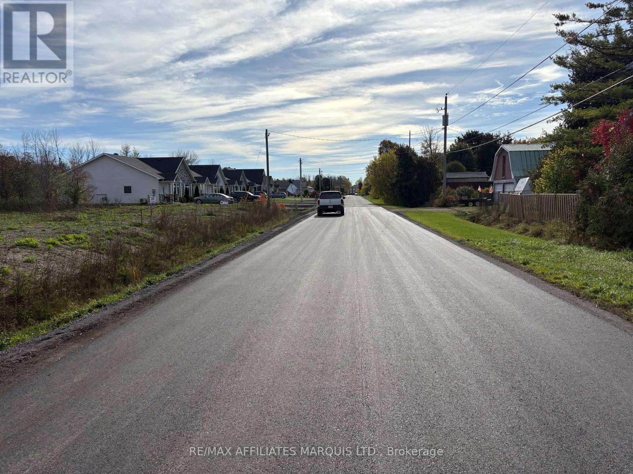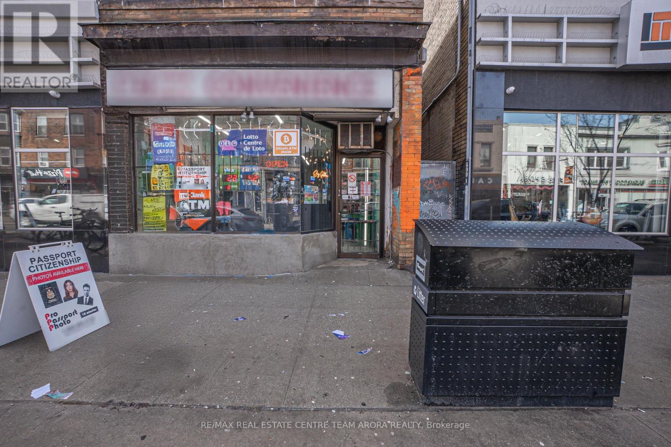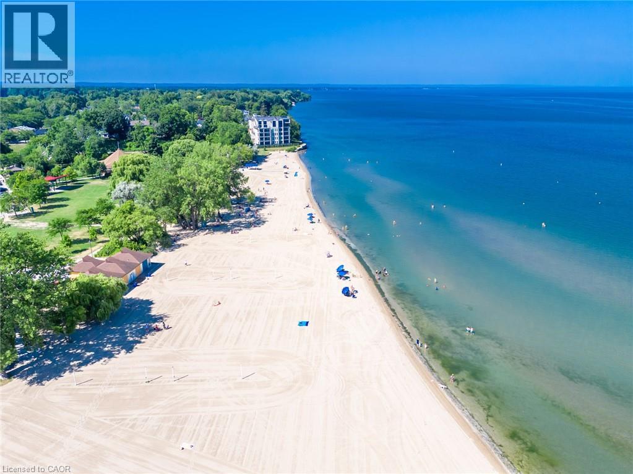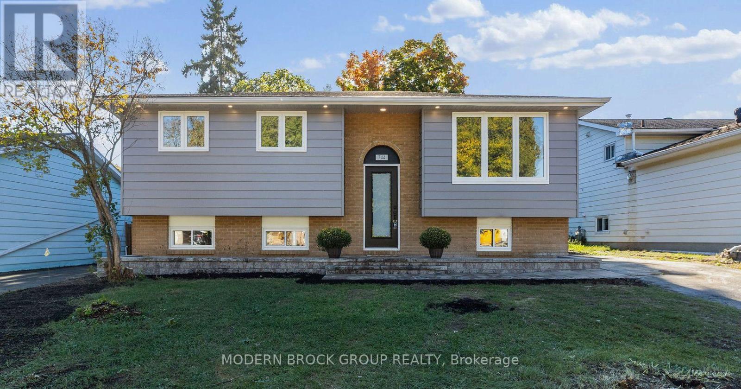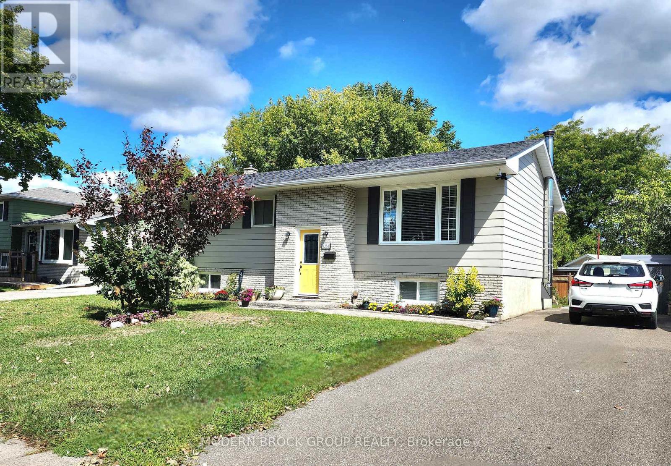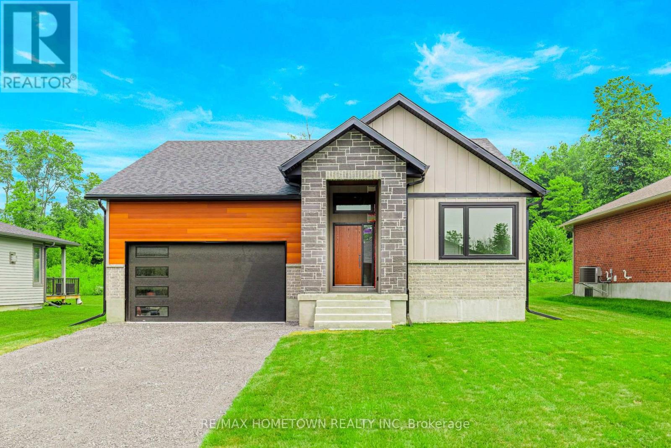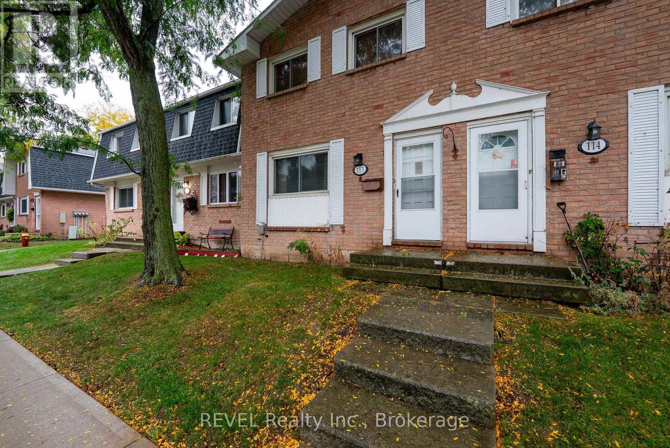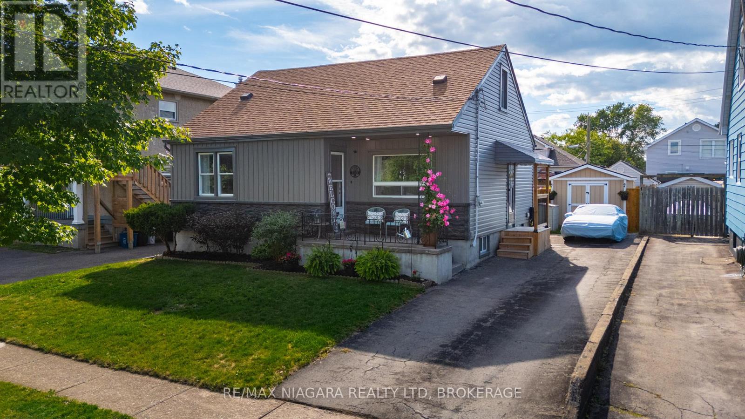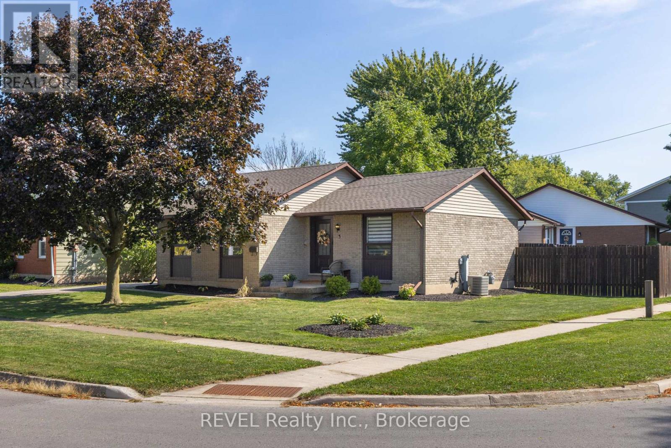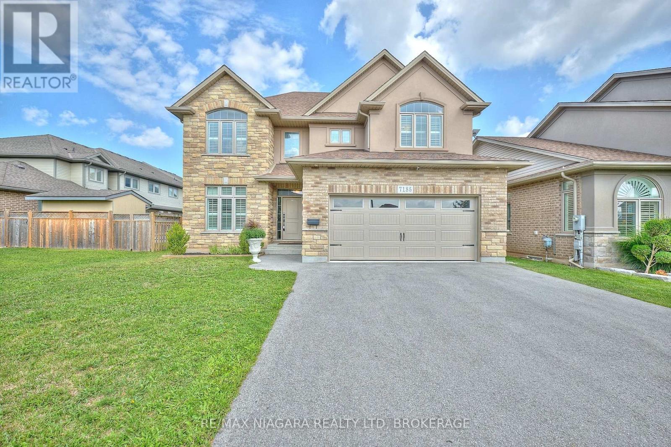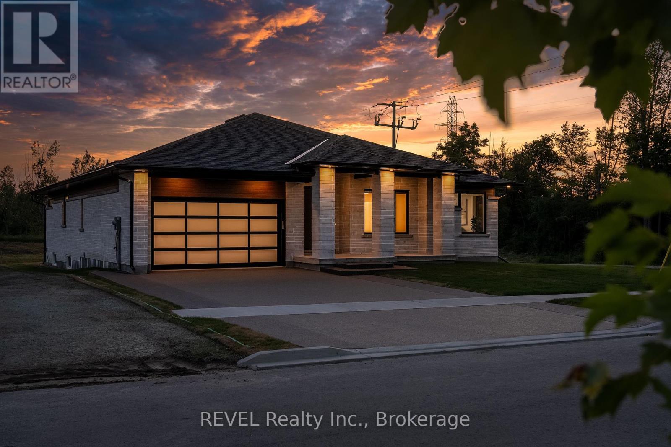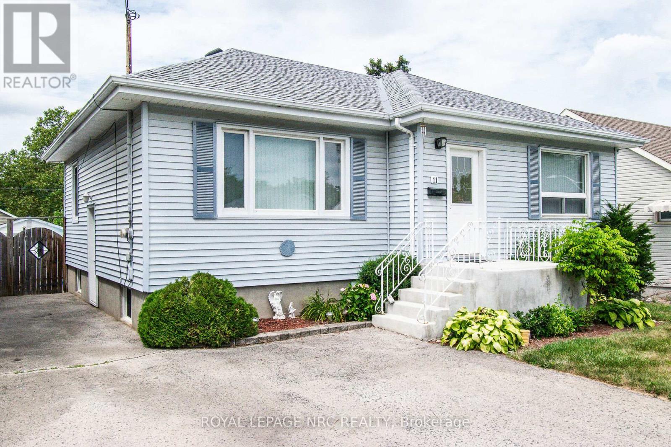5361 Woodland Drive N
South Stormont, Ontario
This 60' x 150' residential building lot can be developed either as a single family home or as semi-detached housing. Municipal services are available on the street, Note: the municipal address shown has been selected for MLS posting purposes only. The true address has not been assigned. (id:50886)
RE/MAX Affiliates Marquis Ltd.
927 Bloor Street W
Toronto, Ontario
Situated in the heart of the vibrant Bloor West Village. This well-established convenience store presents an excellent opportunity for a new owner to step into a thriving business. With a reputation for quality products and friendly service, the store has served the local community for several years, building a loyal customer base along the way. The business benefits from a prime, high-traffic location, surrounded by a mix of shops, restaurants, and residential properties, ensuring a steady flow of foot traffic. It offers a wide variety of products, including everyday essentials, snacks, beverages, and seasonal items, catering to a diverse range of customers. In addition to these offerings, the store also provides passport photo services, adding an extra layer of convenience for customers. This is a fantastic opportunity for anyone looking to enter the convenience store industry, with a solid foundation in place for continued success and growth. (id:50886)
RE/MAX Real Estate Centre Team Arora Realty
53 Bayview Drive
Port Dalhousie, Ontario
Millionaires Row! Are you looking for a move-in ready, 2-bed, 1 bath beauty on a large 165’ deep lot on the most coveted street in the heart of Port Dalhousie! Welcome to 53 Bayview Drive, the village by the lake! Port Dalhousie sits on a peninsula between Martindale Pond and Lake Ontario, so you are surrounded by water. Spend your days exploring the gorgeous lake views, long piers stretching into Lake Ontario, and two iconic lighthouses, which make it highly photogenic. Inside 53 Bayview, the living spaces are generously proportioned, entering into a large foyer/mudroom with two double-door coat closets and lots of room for storage. Prep and entertain meals in your updated eat-in kitchen opening to your large rear yard with garden door access to deck and patio. The oversized primary bedroom also features a private garden door that provides access to the rear yard, offering complete privacy. Relax after dinner in your generously sized living/dining room. Another large second bedroom provides a wall of built-ins and doubles as a guest room and office space. Outside, the property is framed by lush, meticulously manicured landscaping, offering both privacy and plenty of space for al fresco dining or lakeside gatherings. Across the road, you can catch lake views, as well as views of the Toronto skyline located at the end of the northeast corner of Bayview. Enjoy morning sun from the rear yard and watch the glowing sunset from the front of your home in the west. Steps to a new lake access (Bayview & Christie Street), local marina, lakeside park, pristine beachfront, restaurants and coffee shops, Port Dalhousie is the place to be! With its prime lot, heritage ambiance and modern touches throughout, 153 Bayview Drive is more than a home - it's a lifestyle investment in tranquility, prestige and lasting value. (id:50886)
RE/MAX Escarpment Realty Inc.
744 Comstock Crescent
Brockville, Ontario
Welcome to this fully renovated raised bungalow in Brockville's desirable north end, where modern updates meet timeless comfort. This home offers 3+2 bedrooms, 2 full bathrooms, and over 1,700 sq. ft. of finished living space, making it an excellent choice for families, professionals, or anyone seeking a move-in ready property. Renovated from top to bottom, every detail has been thoughtfully updated to ensure both style and peace of mind. The open-concept main floor is bright and welcoming, with large windows that fill the home with natural light. The spacious living room flows into the dining area and brand-new kitchen, complete with stylish cabinetry and a large island that provides extra prep space and seating. Patio doors lead directly to the brand-new deck, creating the perfect space for entertaining or enjoying your morning coffee. Downstairs, the fully finished lower level offers plenty of versatility. A generous family room provides space for movie nights or a playroom, while two additional bedrooms and a full bathroom are ideal for guests, teenagers, or a home office. The mechanical room is well-organized and includes updated systems, offering easy access and peace of mind. Outside, the property features a fenced backyard with mature trees, offering privacy and space for kids or pets to play. The new deck is the highlight of the backyard, perfect for summer barbecues or simply relaxing at the end of the day. All major updates have been completed, including a new roof, windows, furnace, central air, plumbing, electrical, and an owned new water heater. Modern finishes throughout the home, paired with these upgrades, create a property that is truly turnkey. Located in Brockville's sought-after north end, this home is close to schools, parks, shopping, and offers quick highway access. This is your opportunity to own a fully updated home in a prime location where all the hard work has already been done. Simply move in and enjoy! (id:50886)
Modern Brock Group Realty
1251 Peden Boulevard
Brockville, Ontario
Welcome to 1251 Peden Blvd, a beautifully renovated 3+1 bedroom, 2 full bath bungalow with walkout basement completely move-in ready to enjoy. A new stone walkway leads you to the modern updated front door with beautiful glass insert. Inside you will find this carpet-free home offers a fresh, modern feel throughout. You will love the semi-open concept layout where the updated kitchen with breakfast peninsula providing seating for 2 is now open to the dining area ideal for everyday living and entertaining. Everyone loves a white kitchen and this one won't disappoint with soft close hinges, stylish countertop & backsplash, contemporary lighting, oversized SS sink, updated/included SS appliances including B/I dishwasher. The home has been painted with neutral colours and updated stylish lighting. A new patio door allows convenient access to the upper deck for morning sun and coffee. New flooring in almost every room with upgraded baseboard trim. Updated vinyl windows including a beautiful front picture window in the spacious living room which is open to the dining area. Completely renovated main bathroom including the addition of a ventilation system. The lower level walkout basement has a fantastic family room with new drywall & pot lights, an additional bedroom, 3pce bath with updated 6' shower, large utility/laundry room with adjoining additional storage room. Having direct access to the backyard adds rental potential. A new electrical panel was installed and prior to purchasing in Oct 2020 St. Lawrence Electric addressed the aluminum wiring by confirming new receptacles, aluminum to copper tails on every device and inspected throughout (for Insurance). Roof shingles approx. 7 yrs old, Furnace/AC approx. 6 yrs old. Enjoy the partially fenced large backyard with beautiful gardens, new garden shed and two new decks for relaxing, entertaining, bbq'ing & more! In a great location, this property offers a wonderful blend of convenience and lifestyle. Come see! (id:50886)
Modern Brock Group Realty
1067 Shearer Drive
Brockville, Ontario
Introducing The Valhalla, a thoughtfully designed and exceptionally built 1,789 sq. ft. bungalow located on a premium 60-foot lot in the prestigious Bridlewood development. Surrounded by a small enclave of distinctive custom homes, this property stands out with its clean architectural lines, contemporary finishes, and attention to detail that reflects the solid reputation of its builder. The homes layout is cleverly structured to maximize natural light and flow. At the heart of the design is a show-stopping great room that opens onto an expansive rear deck and a private backyard the perfect space for entertaining or relaxing in quiet comfort. The centrally located kitchen connects seamlessly to both the great room and an almost 14-foot home office, creating a dynamic hub for family life and remote work. True to the builders standard of excellence, The Valhalla is packed with premium features. Nine-foot ceilings, energy-efficient casement windows, and a designer kitchen with quartz countertops elevate the living experience. The luxurious primary suite offers a spacious walk-in closet and a walk-in shower, ensuring both function and comfort. Additional highlights include high-efficiency natural gas heating, central air conditioning, on-demand hot water, and a thoughtfully insulated basement floor to enhance comfort year-round. This is more than just a home its a refined lifestyle choice, crafted for modern living in one of the areas most sought-after communities (id:50886)
RE/MAX Hometown Realty Inc
113 - 185 Denistoun Street
Welland, Ontario
Very clean and tidy three bedroom low maintenance condo townhouse ready for first time home buyers and down-sizers alike! Enjoy the amenities of the local pool, tennis courts etc. and awesome walkscore while also on a bus route. This property is turn key with updated kitchen and hard surface flooring throughout. Tastefully painted and ready for you to add your personal touch. Three bedrooms and bathroom upstairs with living room, kitchen and dining room on the main floor, and large family room plus utility room in the basement. Furnace seasonally maintained and AC replaced in 2017. Five appliances included. Maintenance includes common areas, snow removal and landscaping as well as building insurance. Excellent opportunity to get into home ownership for less than rental in the same community. (id:50886)
Revel Realty Inc.
113 Lyons Avenue
Welland, Ontario
Welcome to 113 Lyons Avenue! Nestled on a quiet street in a mature neighbourhood, this charming 4-bedroom, 2-bathroom home sits on a spacious lot and is full of opportunity! Perfect for first-time buyers or families looking for affordability without compromise, this home is just steps from Manchester Park and offers easy access to the 406. Step inside to a bright, welcoming living room, the perfect place to relax or gather with family. The eat-in kitchen, recently refreshed, serves as the hub of the home ideal for morning breakfasts or evening dinners together. The main floor features an updated primary bedroom, a second bedroom, and a full bathroom, making day-to-day living comfortable and convenient. Upstairs, you'll find two additional bedrooms with their own fresh updates, perfect for kids, guests, or a home office. The finished basement with a separate entrance expands the living space even further. The large recreation room could also be used as a family room, playroom, or entertainment space. With the added bonus of a 2-piece bathroom for further convenience. Adding to the appeal, the exterior has been given a facelift with new siding, eavestroughs, and fascia, while a newer furnace and AC ensure comfort year-round. With its thoughtful updates and move-in ready condition, 113 Lyons is ready to welcome its next owners. Don't miss your chance to make it yours! (id:50886)
RE/MAX Niagara Realty Ltd
3 Newleaf Crescent
Welland, Ontario
Welcome to 3 Newleaf Crescent, a beautiful Bungalow in an absolutely great location! There are plenty of amenities, parks and schools in the area, including Niagara College. This turn key home offers much with a beautiful kitchen and living space, a newly renovated bathroom and 3 good sized bedrooms on the main floor. The basement offers the potential for an in-law suite or rental income, if so desired, with it's own separate entrance, kitchen, bedroom and a full 3 piece bathroom. Don't miss this opportunity to call this home your own! (id:50886)
Revel Realty Inc.
7185 Stacey Drive
Niagara Falls, Ontario
Spectacular 2-storey, 6-bedroom, 2-kitchen home on a 54 wide lot built by Costantino, a renowned Niagara builder. Offering approx. 3,200 sq. ft. of finished space, with a family-friendly layout and countless upgrades, this home features tasteful flooring throughout, a stunning modern kitchen, gas fireplace, updated showers, 9 ft.main floor ceilings, and contemporary finishes. The main level is both traditional and open, showcasing a bright home workspace, massive formal dining room, on of two large laundry rooms, and direct access to the double car garage. A walk out separate entrance leads to a fully renovated lower level, ideal for rental income or multi-generational living, featuring laundry room, large eat-in kitchen, living room, storage, 4 pc. bathroom and 2 large bedrooms. Upstairs boasts 4 spacious bedrooms , 3 of the bedrooms have walk in closets, including a gorgeous primary suite with an extra-large walk-in closet and large 5 piece en-suite bathroom. Located in a well-established neighbourhood and surrounded by quality homes, this property is move-in ready with style, function, and income potential. Main bus transfer, Zehrs, Canadian tire, shopping, restaurants, and Home Depot just a couple hundred metres away ! Located in one of the best school districts in Niagara Falls! (id:50886)
RE/MAX Niagara Realty Ltd
1 Anchor Road
Thorold, Ontario
Imagine the peace and serenity of a quiet morning, surrounded by the sounds of birds and nature away from the noise of the city. Now imagine you are sitting on your rear covered patio sipping your coffee and watching the boats as they sail through the canal. There are few things in life as rewarding as being in love with your home, and Eric Wiens Construction Ltd. has designed a master planned community where your dream home can come to life. Situated in the heart of Niagara and only minutes from the entertainment district of Niagara Falls or the beautiful bench lands of the Niagara Escarpment and historical Niagara on the Lake's world class wineries, dining, and entertainment. The Niagara Region is the perfect backdrop for you to create the lifestyle of your dreams and there is no better place to do that than Allanburg Estates. Whether your personal style is classic, post modern, minimalist, maximalist, modern farmhouse, ultra modern or the plethora of other styles popular these days, we have the knowledge and expertise to make your dream home a reality. Constructing builds from 1250 square foot bungalows to 5000+ square foot multi generational multi story homes on oversized lots no less than 52" wide by 110" deep. With stunning views and no rear neighbours it will be hard to find better value and quality in new construction. (id:50886)
Revel Realty Inc.
11 Melrose Avenue
St. Catharines, Ontario
"METICULOUS & WELL CARED 2+1 BEDROOM, 2 FULL BATH BUNGALOW ON QUIET DEAD END STREET BOASTED OVER 1700 SQ FT OF LIVING SPACE, INGROUND POOL, FULLY FINISHED LOWER LEVEL, STUNNING PATIO & IN-LAW POTENTIAL WITH SIDE ENTRANCE, CLOSE TO WELLAND CANAL & AMENITIES, PRICED TO MOVE" Welcome to 11 Melrose Avenue, St. Catharines. As you drive down this quiet street and approach this home you notice the "Pride In Ownership" with well manicured gardens and a large double drive good for 4 or 5 vehicles. Enter inside to the large foyer and you are met with spacious living room area with hardwood flooring and Eastern Sunrises, from the Living Room, continue and you have a good sized Eat-in Kitchen with plenty of counter & cabinet space , a formal dining rm with patio door to the back yard good for bbqs, 2 generous sized bedrooms with a nice 4 pc bath. After completing the upstairs, head to the lower level and you are met with a large Recroom & games room area (easily used at in-law potential, another 3 pc bath, another bedroom and separate laundry area. Finally, head outside to enjoy your back yard oasis during the summer months with inground pool and concrete patio area with very little maintenance. Close to the Welland Canal, Outlet Mall, other amenities and Bus Route.(NOTE SOME ROOMS VIRTUALLY STAGED) (ROOF - 2023, FURNACE APPOX 15YRS OLD) (id:50886)
Royal LePage NRC Realty

