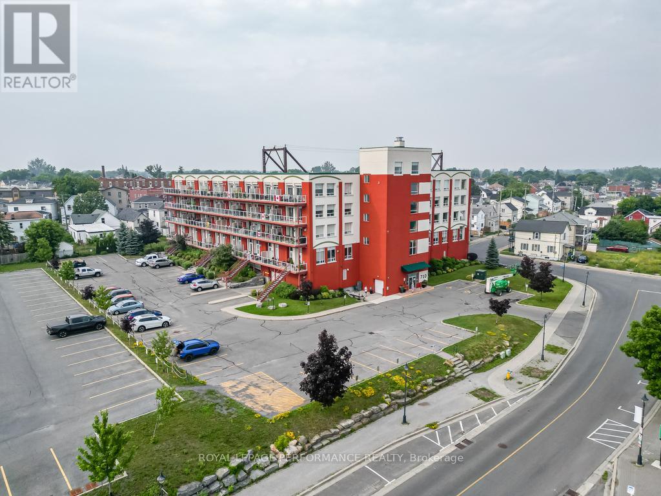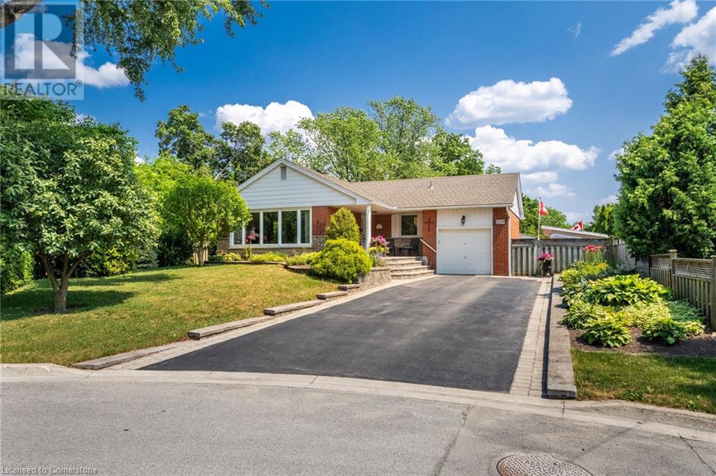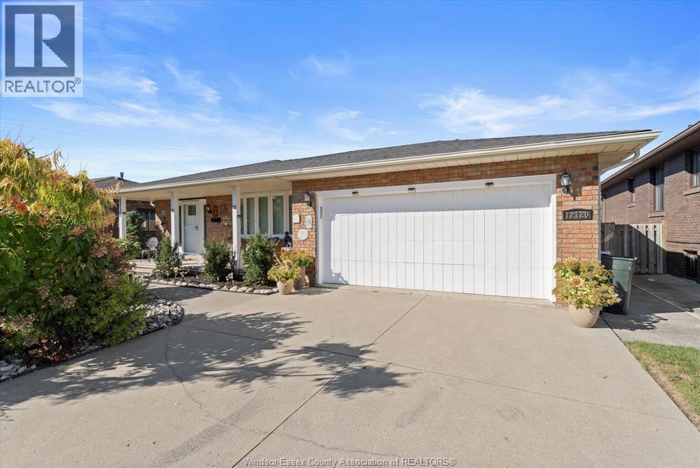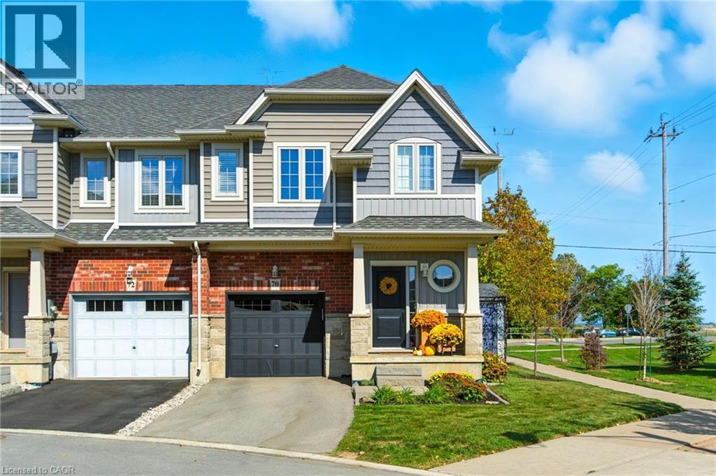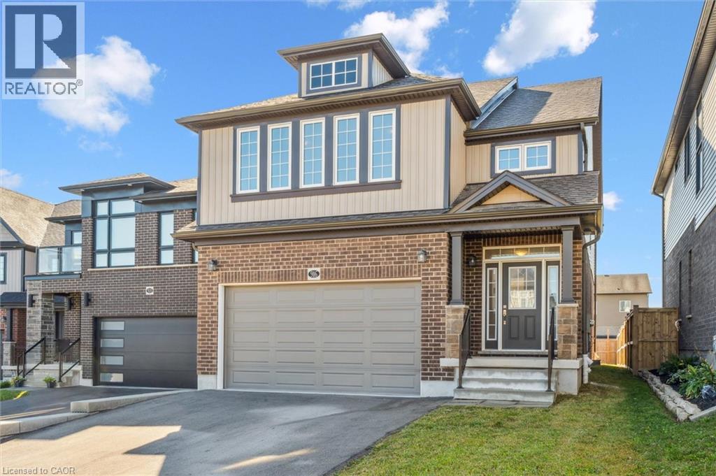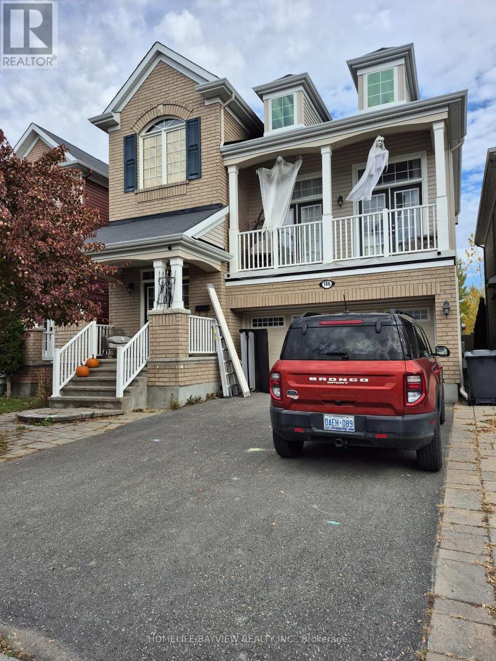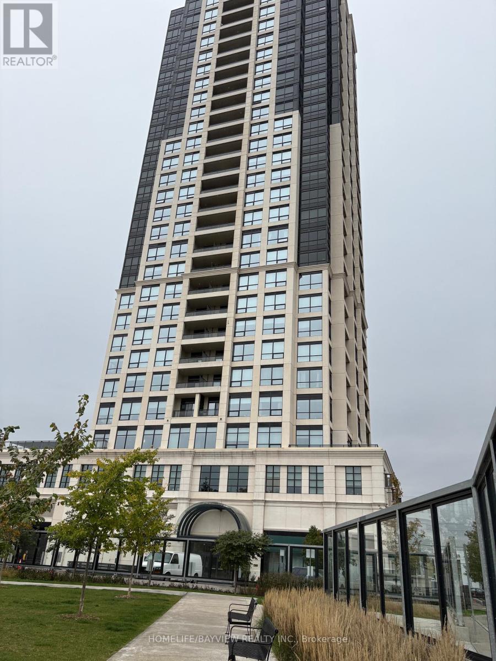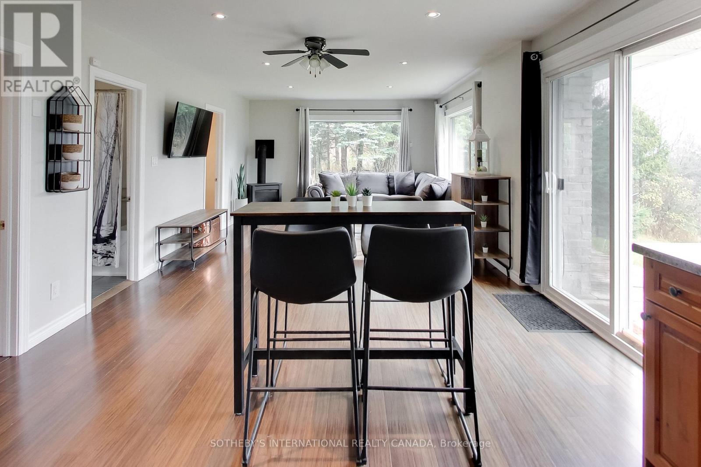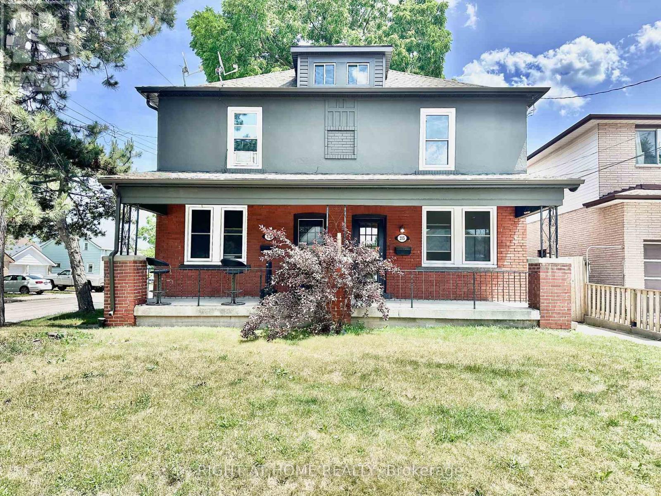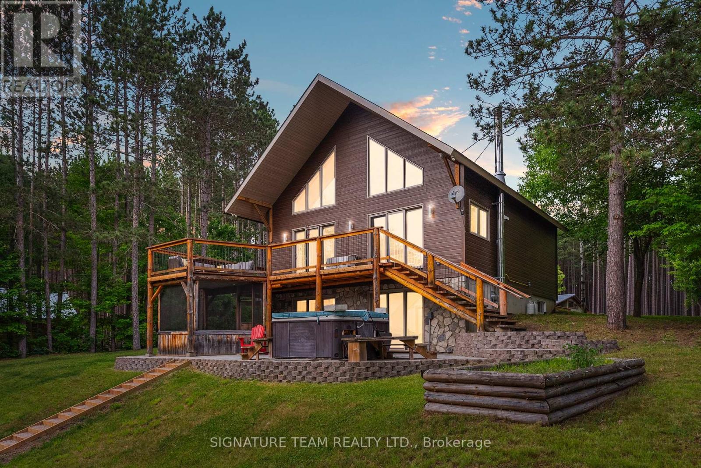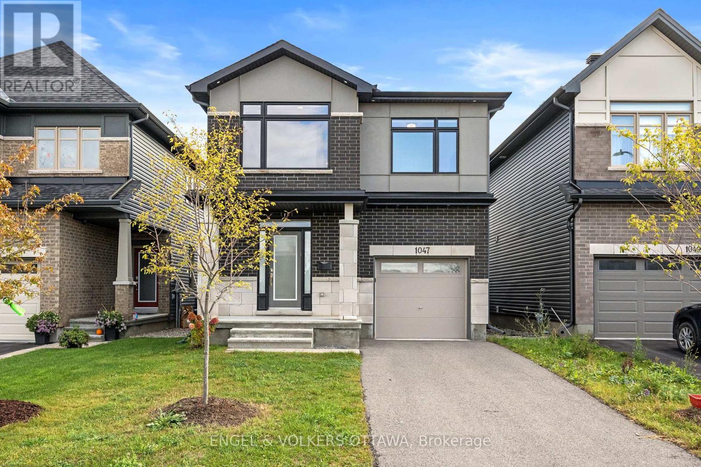504 - 710 Cotton Mill Street
Cornwall, Ontario
Your turn key condo living lifestyle is waiting! For LEASE: A stylish and immaculate 1235 sq ft updated 2 bedroom unit. This stunning move in ready condo boasts a southeast facing balcony view of the St. Lawrence river. Tiled foyer with a 2pc guest bathroom (possible to add corner shower). Open concept layout. Custom kitchen with granite counters, subway tile backsplash and plenty of cabinetry. Dining area spacious enough to accommodate a long table. Living room with built in wall unit, automatic blinds, and an electric fireplace. Primary bedroom features a 3pc ensuite bathroom with standup shower and sliding glass door. Den/guest bedroom. Other notables: use of all appliances are included, in rent ONE IN DOOR PARKING SPACE! Laundry/storage room. Common areas include a rooftop terrace, library and fitness room. Steps away from access to urban living, an emporium of amenities, cozy courtyards, river trails and parks. Condo living at its best! (id:50886)
Royal LePage Performance Realty
509 Rothesay Place
Burlington, Ontario
Superbly Updated 3+1 Bedroom Brick Bungalow in Prime South Burlington Location, Tucked Away at the End of a Quiet Cul-de-Sac w/Easy Access to Walking/Bike Trail! Numerous Improvements & Upgrades Incl: Refinished Eat-in Kitchen w/Enlarged Dinette & Walkout to Deck/Patio, Sparkling 4 pc & 3 pc Baths, Windows, Extensive Hardwood & Porcelain Tile Flooring, Doors, Trim, Custom Blinds, Finished Basement, Deck, Patio, Front Porch, Hot Tub, Landscaping & more! Don't miss this one!! (id:50886)
Right At Home Realty
12120 Valente Court
Tecumseh, Ontario
This 4 level back split is move in ready and updated. Covered front porch Beautiful landscaping . 2 car garage . 3 bedrooms 2 bath, you have room 1or 2 more bedrooms on the lower level. Beautiful hardwood floors thru out. The stairs lifts will be removed. This home is great for the growing family or a family that enjoys entertaining. It has a great room and a family with a fireplace. Inground pool with a new liner in 2015. Elephant cover you can walk on it or if you have a pet you do not have to worry. It has a man cave (pool house)that has been built outside. Hot Tub . It has a patio, MUST make an appointment to see it you will not b e disappointed List of upgrades (id:50886)
Royal LePage Binder Real Estate
70 Dunrobin Lane
Grimsby, Ontario
Discover this stunning end-unit townhome in Grimsby on the Lake, where style, comfort, and location come together seamlessly. Offering magical lake views with breathtaking sunrises and sunsets, this beautifully renovated home combines modern upgrades with a warm, contemporary feel. Inside, you’ll find an open and stylish interior with 9' ceilings on the main floor, featuring upgraded quartz countertops, all new lighting and sink fixtures throughout, and a custom-built fireplace surround with sleek built-in shelving. The dining and kitchen area walks out to a large deck — perfect for entertaining or enjoying evening views. A custom built-in bench with coat hooks adds a charming, functional touch to the entryway. Every window is adorned with built-in California shutters. The finished basement offers incredible extra living space with a large wet bar, two bar fridges, beer taps, a modern electric fireplace, and plenty of room to host, along with a large storage closet with built in shelving. Outside, a custom-built shed adds bonus storage, while the attached single-car garage and private driveway provide convenience. Upstairs, the spacious primary suite boasts an ensuite bathroom which opens to a balcony, and the large walk-walk in closet is fitted with a built-in closet system designed for maximum organization. A large second-floor laundry closet adds modern convenience to daily life. Located in a sought-after Grimsby neighbourhood, you’re just a 10-minute walk to the lake and the vibrant Grimsby on the Lake shops and restaurants. A short 2-minute drive brings you to Fifty Road or Casablanca Boulevard, where you’ll find major retailers like Costco, Superstore, Metro, RONA, and more. Families will love the close proximity to excellent restaurants, schools and shopping. Commuters will appreciate the easy access to the QEW — making travel throughout the GTA and Niagara a breeze. (id:50886)
RE/MAX Escarpment Golfi Realty Inc.
916 Valencia Court
Kitchener, Ontario
This modern 3-year-new single detached home sits on an oversized lot in a quiet, family-friendly cul-de-sac in a sought-after neighbourhood. The move-in-ready home features a carpet-free, open-concept main floor with 9’ ceilings, abundant natural light, and a stylish kitchen with a large quartz island. Upstairs offers four spacious bedrooms and two full bathrooms, including a primary suite with a luxurious 5-piece ensuite, glass shower, and soaker tub. The basement provides great potential for a large rec room, legal 5th bedroom, or office, with rough-in for an additional bathroom. Further highlights include energy-efficient HRV ventilation system, EV charger rough-in, double garage for 2 cars plus driveway parking for an additional 3+ cars or RV/boat, an extra-long front yard that can be converted to additional driveway, a premium lot purchased at developer’s upgrade with a backyard that can easily accommodate a pool and large deck, and new appliances. Conveniently located just minutes from Huron Natural Area, top schools, parks, shopping, library, Huron Community Centre, and Hwy 401, this 2022-built home perfectly blends modern comfort and convenience. (id:50886)
Royal LePage Wolle Realty
146 Soleil Avenue
Ottawa, Ontario
Stunning masterpiece located in a prime area with no neighbours behind. Spacious 3 bedroom home with 2.5 baths is located in Summerside area of Orleans. Gleaming hardwood floors on all main floor rooms, dramatic family room boasting cathedral ceilings, a gas fireplace, and a feature wall. Master retreat with 5 piece ensuite bath. Professionally finished basement with a recreation room. Don't miss this beautiful place to call home. Tenants to apply with complete credit report, rental application, job letter, pay stubs, etc. (id:50886)
Homelife/bayview Realty Inc.
805 - 1 Grandview Avenue
Markham, Ontario
Welcome To The Vanguard Condo, This Charming 1 Bed + Den Unit , Located In Prime Thornhill, This Thoughtfully Designed Residence Offers 9 Foot Smooth Ceiling And A Versatile Den, Suitable For Home Office Or 2nd Bedroom. Well Maintained Like Brand New, Modern Intergrated Kitchen With High End B/I Appliances. The Location Provides Easy Access To Groceries, Restaurants, Public Transit, Mall & Schools. Amazing Building Amenities : Fitness & Yoga Room, Gym, Theater, Sauna, Party Room/Lounge, Outdoor Terrace, Mins To 407/401. Unobstructed North View From Private Balcony. (id:50886)
Homelife/bayview Realty Inc.
4 Dell Street
Mulmur, Ontario
Discover a rare double-lot (200ft x 150ft) property situated on top of Mulmurs scenic hills. This bright, open-concept home offers privacy, expansive views, and easy access to hiking, skiing, and the charm of the surrounding towns. This property enjoys access to a private 6-acre property, equipped with trails and a pond adding to its appeal and recreational opportunities. The freshly painted detached garage with a poured concrete foundation provides ample storage and parking, in addition to the garden shed on the expansive property. Convenient to Airport Rd, Blue Mountain, Collingwood, Wasaga Beach, Creemore, Mansfield, Hockley Valley, and year-round recreation, this property is an ideal retreat or full-time residence within easy reach of the GTA. Home, septic and well inspection available. (id:50886)
Sotheby's International Realty Canada
870 Anciano Crescent
Ottawa, Ontario
Live your luxury in this beautifully upgraded end-unit townhome, ideally located in the heart of Bridlewood Trails-one of Ottawa's most desirable west-end communities. Surrounded by top schools, parks, trails, and amenities, it's perfect for families, couples, or professionals. Nearly $10,000 in premium upgrades include hardwood floors, pot lights, and a bright open-concept layout. Freshly repainted and professionally cleaned, it's completely move-in ready. The kitchen features a granite island, quartz counters, stylish backsplash, and brand-new stainless steel appliances. Upstairs offers a spacious primary with walk-in closet and updated ensuite, plus a versatile second bedroom or office. With 2.5 bathrooms, a private balcony, garage, and the added privacy of an end-unit, this home blends comfort, convenience, and style. Photos virtually staged. (id:50886)
Avenue North Realty Inc.
215 Rosewood Road
Hamilton, Ontario
Side-by-Side Duplex 213 & 215 Rosewood Rd on a Corner 40x96 Foot Lot Currently Running at an Approximately 5.2% Caprate. Each Side is Rented at $2,250/month + All Utilities = $54,000 Annual. Landlord Expenses are Only Boiler Rental ($2,556/year), Insurance ($1,272/year) & Property Taxes ($5,644/year), Total $9,472 Annual = $44,528 Net Annual Income. A Truly Unique Forever Home & Investment Property with a Garage in the Sought After Glenview West Neighborhood. 215 Side is Recently Renovated in 2025, and Substantial Upgrades were Completed in 2020 for the Entire Property. Live in one & Rent Out the Other Unit, or Rent Out Both and Receive Good Cashflow. If You Open One to the Other, You'll Have a Total of 6 Bedrooms & 2 Full Bathrooms! Both Sides are Nearly Identical in Their Layout, Just Mirror Images of Each Other! In 2025 Work Included New Flooring & Light Fixtures, Fresh Paint, New Countertops, Vanity, Doors, Backyard Restoration, Kitchen Cabinets Restoration, New Kitchen Countertop, New Boiler, New Toilet & Some New Fencing. In 2023 on 215 Side New Fridge & Stove. In 2020, Work on Entire Property Included New Windows, Garage Shingles, New Fascia, Soffits, Eavestroughs, Ridge Cap Singles, New Fascia Board & Vinyl Wood-share Shingle, Bath-fitter Tubs, New Bathroom Tiles, New Kitchen Floor & Sinks, Exterior Home Painting, New Carpet in Unit 213. A lot of the Timeless Older Charm & Character Has Been Preserved to Impress Your Guests! Abundance of Overnight Street Parking on Both Adjacent Streets. Unfinished Basements with Windows House the Laundry Rooms & Are Great for Storage, Workshop, and Many More Uses. Backyards are Nice and Long, Fully Fenced and Private. Ready For You Potential to Create an Extra Parking Spot in Front of Unit 215! Potential To Sever Lot Will Unlock an Extraordinary Amount of Value! Close to the Red Hill Valley Pkwy Exit, The Metro, Dollarama, and Lots of Plazas! Don't Miss Out on this Opportunity, it Won't Last Long! (id:50886)
Right At Home Realty
65b Recoskie Lane
Killaloe, Ontario
Stunning year-round riverfront property set on 1.35 acres of peaceful, natural beauty. This thoughtfully designed bungaloft features a walkout basement and composite wood siding exterior, blending comfort with durability. Step out onto the expansive main-level deck that spans the homes width and faces the water, making it perfect for soaking up the southern sun and enjoying uninterrupted views of the river. Below, the interlock masonry patio on the lower level leads to a screened-in gazebo, offering a tranquil, bug-free place for peace and relaxation. From here, follow the stairs down to a 12x16 dock where swimming, paddling, and new memories await. The interior offers a bright, open-concept layout with soaring cathedral ceilings and oversized windows that flood the main floor with natural light. Enjoy in-floor heating on both the main and lower levels, heat pump A/C, and wood stove for year-round comfort. The main level hosts a modern kitchen, living and dining areas, one bedroom, and bathroom. Upstairs, the loft space offers the flexibility of a third sleeping area or home office, complete with a private balcony. Downstairs, the walkout basement features a spacious second living area, bedroom, a full bathroom with laundry warmed by a wood stove, and direct access to the outdoor entertaining area. Great to have seasonal neighbours offering this property lots of privacy without sacrificing access to adventure. Enjoy swimming off the dock in the summer months and float down the river in your favourite tube. The river has a hard-bottom making it great for swimming, kayaking, paddle boarding, and canoeing. From your dock, you can explore the adventure of the Bonnechere River into Round Lake or venture upstream into Algonquin Park. You have access to the snowmobile / ATV trails and kilometers of crown land only a minute from your doorstep. Its a smart move! 48 hour irrevocable. (id:50886)
Signature Team Realty Ltd.
1047 Hydrangea Avenue
Ottawa, Ontario
Welcome to this stunning single-family home nestled in the heart of Riverside South! This upgraded Claridge Dante model features 4 bedrooms and 3 bathrooms with elegant finishes and modern touches throughout.The main floor offers an open-concept layout with a chef-inspired kitchen showcasing quartz countertops, high-end stainless steel appliances, a built-in oven, cooktop stove, oversized island, and ample soft-close cabinetry complemented by a quartz backsplash. The bright and spacious living area features 9-ft ceilings, pot lights, and hardwood flooring throughout, creating a warm and inviting space for family and entertaining.The second floor continues with hardwood flooring and includes a grand primary suite complete with a 4-piece ensuite, dual vanity, and walk-in closet. Three additional well-sized bedrooms, a full bath, and convenient upstairs laundry complete the level.The fully finished basement offers generous space for a family recreation area, home gym, or playroom. Step outside to enjoy your beautiful backyard, featuring a deck and gazebo, perfect for outdoor relaxation and entertaining.Located in a sought-after community close to parks, schools, and amenities this home perfectly blends style, comfort, and functionality. (id:50886)
Engel & Volkers Ottawa

