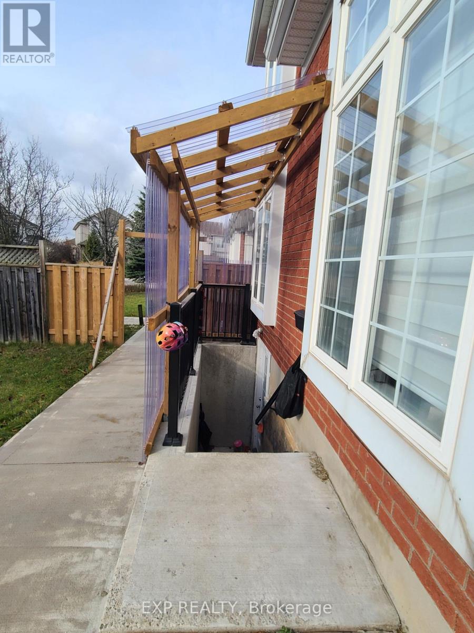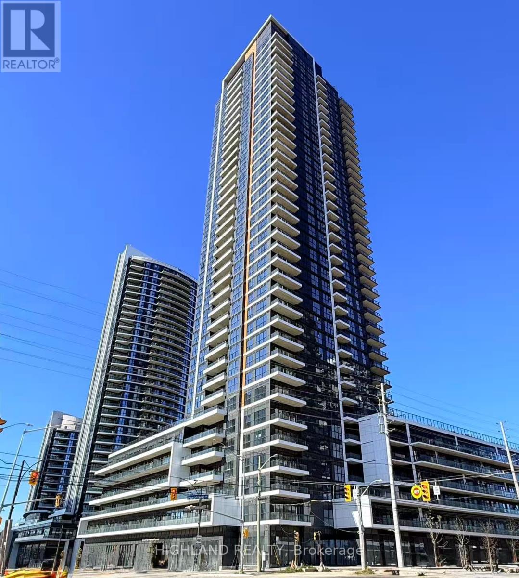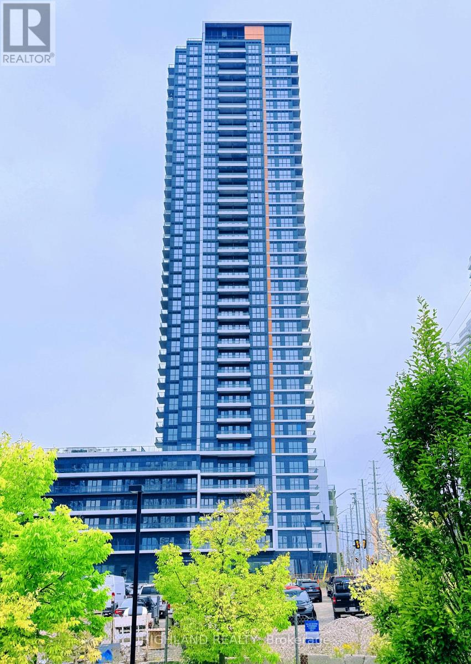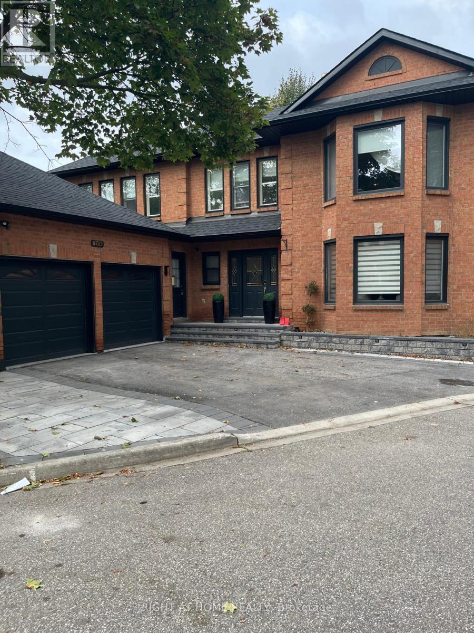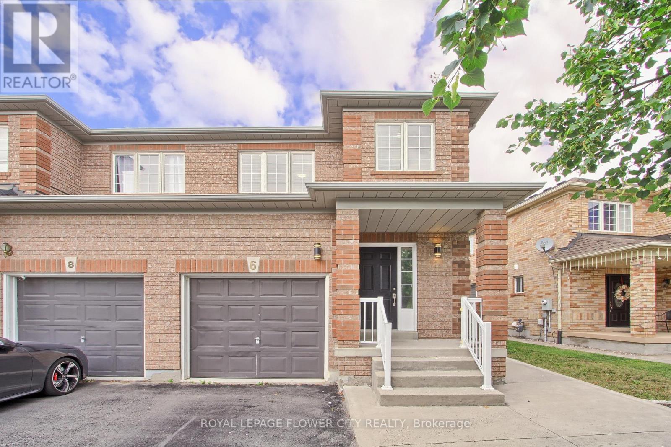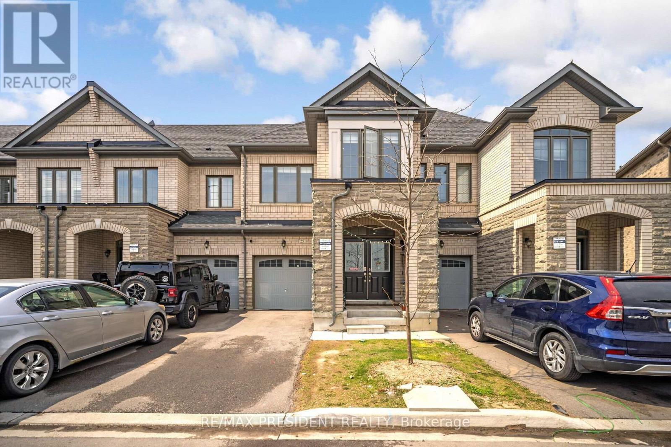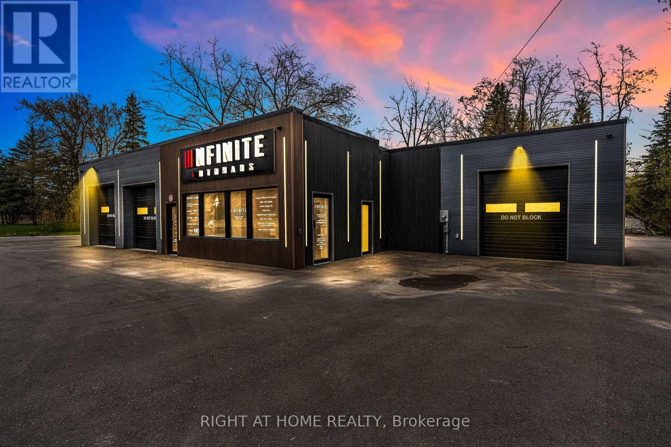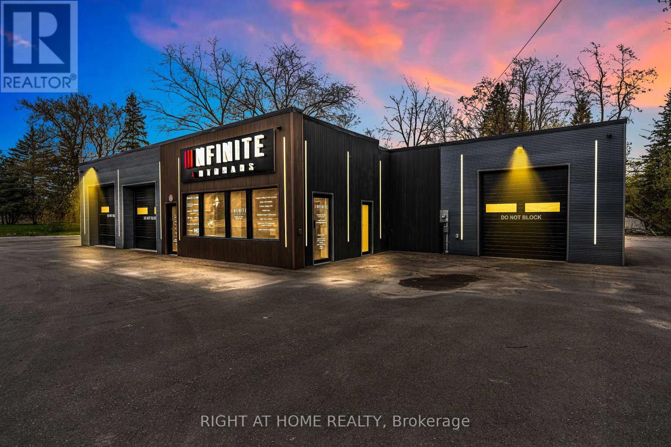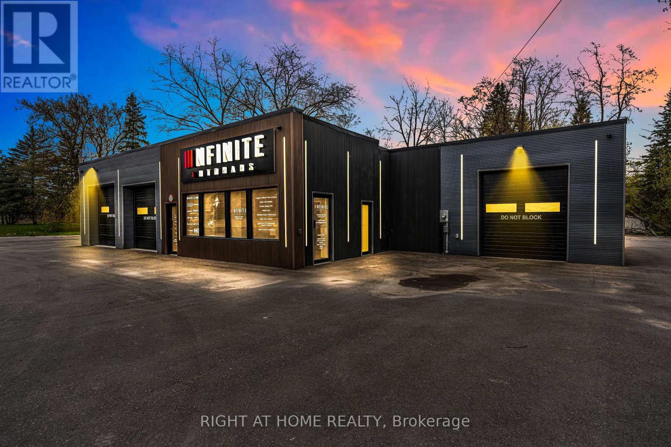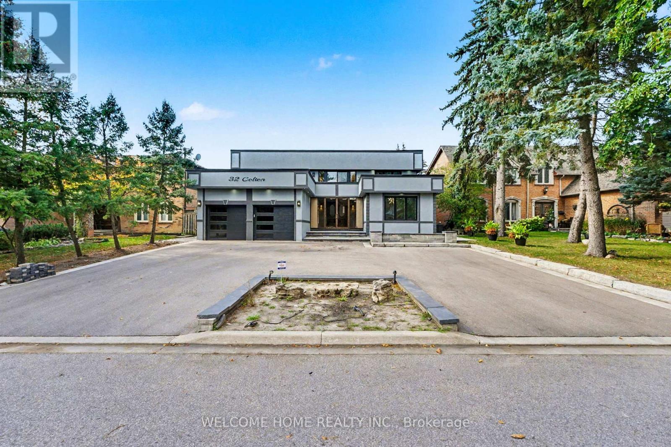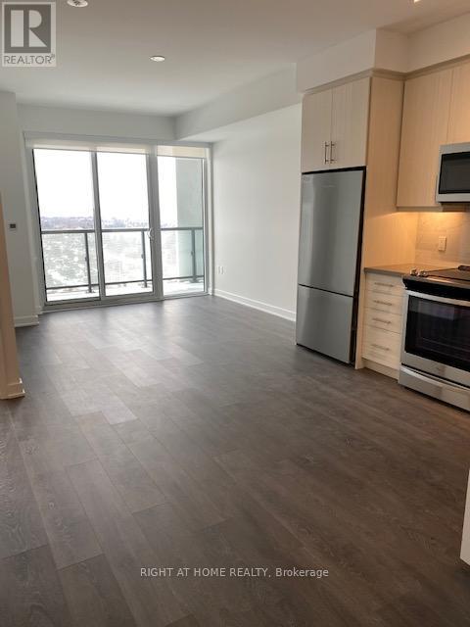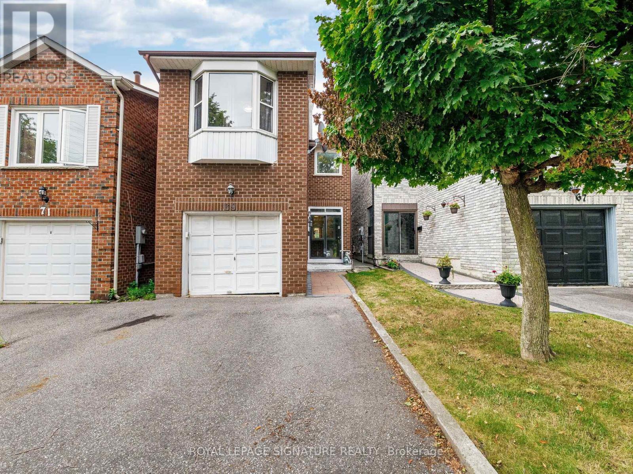Basmnt - 12 Peer Drive
Guelph, Ontario
available from OCT /2025. Basement apartment, 12 Peer Drive, Guelph is available for rent. Units have 2 bedrooms and one full bathroom. 2 parking spaces tandem on the driveway. shared laundry. Tenant will pay rent + 30 % of the utilities. (id:50886)
Exp Realty
15 Watergarden Drive
Mississauga, Ontario
** One Parking & One Locker Included ** Welcome to your modern urban retreat in the heart of Mississauga! This never-lived-in, one bedroom, one den, one full bathroom condo offers the perfect blend of luxury, comfort, and unbeatable convenience. Ideally situated at the lively intersection of Hurontario & Eglinton, you'll enjoy easy access to the new Hazel McCallion LRT, major highways (401 & 403), and just minutes from Square One Shopping Centre, top-rated restaurants, schools, colleges, and entertainment. The open-concept layout with large windows and a private balcony floods the space with lots of natural light. Premium finishes include quartz countertops, porcelain and laminate flooring, and stainless steel appliances all combining to create a sleek and contemporary living space. In-suite laundry adds everyday convenience. Enjoy resort-style amenities right at your doorstep with 24/7 concierge and security. This is a rare opportunity to lease a brand-new unit in one of Mississauga's fastest-growing, most connected communities. (id:50886)
Highland Realty
3606 - 15 Watergarden Drive
Mississauga, Ontario
Welcome to your modern urban retreat in the heart of Mississauga! This never-lived-in, stylish 1 +1 bedroom 1 bathroom condo offers the perfect blend of luxury, comfort, and unbeatable convenience. Ideally situated at the lively intersection of Hurontario & Eglinton, you'll enjoy easy access to the new Hazel McCallion LRT, major highways (401 & 403), and just minutes from Square One Shopping Centre, top-rated restaurants, schools, colleges, and entertainment.Inside, the bright and airy suite boasts a smart, open-concept layout with large windows and a private balcony that flood the space with natural light. Premium nishes include quartz countertops, porcelain and laminate fooring, and stainless steel appliances all combining to create a sleek and contemporary living space. In-suite laundry adds everyday convenience. Enjoy resort-style amenities right at your doorstep with 24/7 concierge and security. This is a rare opportunity to lease a brand-new unit in one of Mississaugas fastest-growing, most connected communities. High-speed internet included! One parking and one locker included. Book your private tour today and experience luxury living at its best! (id:50886)
Highland Realty
Upper - 6713 Mockingbird Lane
Mississauga, Ontario
Beautifully modernized detached home with extra windows and abundant natural light. Features formal living and dining rooms with hardwood floors, a spacious foyer, and a family room with fireplace and walk-out to deck. The updated kitchen boasts quartz counters, stainless steel appliances, pantry, and breakfast area with full backyard access. The large primary bedroom includes an ensuite with soaker tub, glass shower, and walk-in closet. Generous bedrooms with walk-in closets offer ample storage throughout this bright, stylish home. Owner Maintained and upgraded home! (id:50886)
Right At Home Realty
6 Studebaker Trail
Brampton, Ontario
Welcome to Your Dream Home! This charming and spacious 3-bedroom, 3-bathroom residence offers the perfect blend of style, functionality, and location. Situated on one of the largest lots in the neighborhood, this home provides both generous living space and exceptional curb appeal. The primary bedroom features a brand-new ensuite bathroom and a walk-in closet, creating a serene private retreat. Recent updates highlight the homes modern elegance, including renovated flooring on the main level, freshly painted interiors, pot lights, and a stylishly upgraded kitchen. Designed with comfort and convenience in mind, the main floor also includes a well-appointed powder room. Upstairs, you'll find spacious bedrooms, while the finished basement offers a versatile recreation room ideal for a home office, gym, or entertainment space. Perfectly located within walking distance to all amenities. Don't miss this opportunity to own a beautifully updated home in a sought-after area schedule your private viewing. ***Basement Apartment permit has been approved by the City of Brampton.*** (id:50886)
Royal LePage Flower City Realty
25 Adventura Road
Brampton, Ontario
Freehold North Facing gem with tons of light! An extraordinary family home that's sure to impress. With 4 spacious bedrooms and 3 beautifully appointed bathrooms, this residence has everything you need. Gorgeous Brick And Stone Front with Double Door Entry. This House Comes With Huge Foyer To Welcome You, Hardwood Flooring In Great Room In Hallway Downstairs And Upstairs. Step into the bright, open-concept living area where 9-foot ceilings and ample natural light create an inviting atmosphere. The kitchen is a showpiece, and a large central island perfect for both family meals and entertaining guests. The upper level offers a gorgeous primary bedroom with professionally finished walk in closet & an ensuite that so many are dreaming of with a Deep soaker tub, stand alone shower. The spacious bedrooms are great for all the family's needs. (id:50886)
RE/MAX President Realty
A - 7348 26 Highway
Clearview, Ontario
Rare opportunity to lease a professionally upgraded commercial unit in Stayner, featuring approximately 10,000 sq.ft. of fully paved parking and outdoor storage, ideal for a premium automotive Dealership/Service business seeking strong visibility and upscale curb appeal. Unit A offers three garage doors, including one drive-through bay, and can accommodate up to three vehicles indoors. The space includes a retail office with an accessible entrance, full air conditioning, LED lighting, and epoxy-coated floors throughout. C1 zoning permits light automotive work, detailing, storage, and other approved uses (excluding heavy mechanical). A digital pylon sign with a built-in TV screen provides exceptional street exposure. Perfect for a clean, high-end automotive operation servicing luxury or specialty vehicles, this unit is move-in ready and situated in a high-traffic commercial location. (id:50886)
Right At Home Realty
7348 Hwy 26 Highway
Clearview, Ontario
An extraordinary opportunity to own a fully renovated, high-visibility commercial property on the bustling Highway 26 corridor in Stayner. Zoned C1, this versatile space is ideal for a wide range of permitted uses including automotive Dealership, retail, office, storage, and personal services.Designed with both functionality and aesthetics in mind, this property offers unmatched curb appeal, top-tier finishes, and maximum exposure perfect for a thriving business or income-generating investment.Property Highlights: 1) C1 Zoning Permits a wide variety of commercial uses. 2) Divisible Layout: Can be easily split into 3 separate business units. 3) 8 Oversized Garage Doors: Accommodates up to 7 vehicles. 4) 1 drive- through garage bay for easy vehicle access and flow. 5) One Premium Shop Bay: Outfitted with waterproof wall panels. 6) 2 Modern Washrooms: One is wheelchair accessible. 7) Fully Renovated: Everything is brand new, roof, concrete, paving, commercial windows & doors, garage doors, HVAC, 200 AMP electrical panel and exterior line, plumbing, and more. 8) 80 + LED pot lights Throughout: Clean, modern, and energy-efficient. 9) Professional Epoxy Flooring: Seamless, durable, and ideal for high-traffic use. 10) Digital Pylon Sign with LED TV: Incredible exposure for advertising and branding. 11) 24/7 Security Cameras: Full surveillance system for peace of mind. 12) Fully Paved Yard: Additional space for parking, storage, or outdoor displays. 13) Exceptional Curb Appeal: Significant investment made to create a premium, welcoming presence - a standout for any business. 14) And many more upgrades throughout. Whether you're an owner-operator or investor, this turnkey property offers everything you need to elevate your business or portfolio. (id:50886)
Right At Home Realty
7348 Highway 26
Clearview, Ontario
One in a life time opportunity to lease a fully renovated, high-visibility commercial space in Stayner! This modern, beautifully designed building features LED lighting throughout and is zoned for automotive garage, storage, car detailing, or other approved uses.Key Features: Two spacious shop areas accommodates up to 7 vehicles, Fully paved yard for additional storage or parking, Digital pylon sign with TV for maximum business exposure, Immaculately upgraded interior ideal for a clean automotive operation, No heavy mechanical use permitted. Seeking clean, well-maintained automotive businesses. (id:50886)
Right At Home Realty
32 Colton Crescent S
Vaughan, Ontario
FULLY RENOVATED RECENTLY, MOVE IN READY! At the start of a quiet (No Side Walk) Cul-De-Sac in the Desirable Islington Woods Community. Large Pool Sized Lot with U-Shaped Double Entry Drive Way, Almost 5500 Total Sqft. 4 Bedrooms, with a Main Floor Office, Finished Walk up Basement. A spacious Glass mudroom with built in Closet and Shoe shelves, ushers to a Double Door entry with a Multi-point locking system. Open to above Foyer with a Oak Staircase, porcelain floor tiles and Crystal Chandelier. MUST SEE THE HOME JUST FOR ITS KITCHEN! Chef inspired modern White Kitchen with waterfall vast Island with seating and storage. High End BOSH Stove, Wall Oven, Fridge, and Dish washer. Abundant Cabinetry with Golden handles to match double undermount seamless sink with pull down Golden Faucet. A Cozy Family Room, with white accent wall with TV Mount and electric Fire place. Family Room and Kitchen both have big Glass Sliding door Walking Out to an interlocked rear Patio. Generously sized Dinning Room overlooks the backyard, while an ideal living room overlocks the front driveway. Second Floor with bedrooms spaced out in Each corner for ample privacy and rare hallway accessible big balcony for everyone to enjoy. Double Door Entry to a KING sized primary bedroom with Walk In Closet with Built in cabinetry and shelves, and 5 Piece ensuite with HIS/HER sink, Soaker Tub and Standing Shower. Well sized other bedrooms, with large windows and ample closets. Hardwood, Pot lights, and motorized blinds throughout home and all bathrooms renovated! Entertainers Basement with White Tiles, huge recreational room with Wet bar and Pool Table combined with a great room with built in Book self, and wood burning brick fire place. Also has another family sized Kitchen, and full washroom. Walking Distance to Emily Carr Secondary School, Pine Grove Public School, St Margaret Mary Elementary School, Al Palladini Community Centre, Boyd Conservation park,Kiloran Park and Rutherford Shopping Centre (id:50886)
Welcome Home Realty Inc.
Lph01 - 85 Oneida Crescent
Richmond Hill, Ontario
Built By Pemberton Group,!!LOWER PENTHOUSE UNIT!! with Unobstructed North View, Open Concept Functional Layout, Den Can Be Used As A 2nd Bedroom, Large Laundry Room With Huge Storage Space. 9' Smooth Ceiling, Wide Plank Flooring Through Out, Upgraded Center Island, Modern Kitchen With B/I S/S Appliances. Floor To Ceiling Windows. Easy Access To Various Amenities, Walking Distance To Shopping Malls, Major Stores, Highways, Movie Theatre, Parks, Restaurants, Schools And Viva Transit. (id:50886)
Right At Home Realty
69 New Seabury Drive
Vaughan, Ontario
Opportunity Knocks! Own This Bright & Spacious 4 + 1 Bedroom Detached Home. Located In This Fabulous High Demand Neighbourhood With Amazing Schools! Priced At A Steal For A 4 bedroom! It's Ready For Your Personal Touches! It's Just A Steal With Over 2,000 SQFT Of Living Space. Boosts Coveted Layout With Open Concept Living & Dining Spaces, Functional Kitchen With Plenty Of Cupboard Space & Breakfast Area! Combined Living & Dining Space Offers Direct Access To Large Backyard - A Canvas To Create As You Please! Second Floor Boosts Master Bedroom With Lots Of Closet Space & 4pc Ensuite. Additional 3 Nice Sized Bedrooms On 2nd Floor. Finished Functional Basement With Large Recreation Area That Can Be Used As Gym/ In-law Suite/Home Office Plus An Additional Bonus Bedroom With Many Possible Uses. Rough-In For Bathroom. Bonus Cantina/Cold Room In Basement! Home Has Direct Access To Garage. Located Near Great Schools-Glen Shields Public Offers A Unique Program For Gifted Children, Our Lady Of The Rosary Catholic Elementary, Louis-Honore Frechette Public School(French Immersion). Minutes To Trails/Parks/Bike /Playgrounds. Located To Centrally& Close To Major Shopping Plazas &Promenade Mall, Centre Point Mall, Yorkdale Mall, Vaughan Mills - Mins To Major Highways/TTC &SUBWAY LINE. Short Drive To York University. Get It Before It's Too Late! ** This is a linked property.** (id:50886)
Royal LePage Signature Realty

