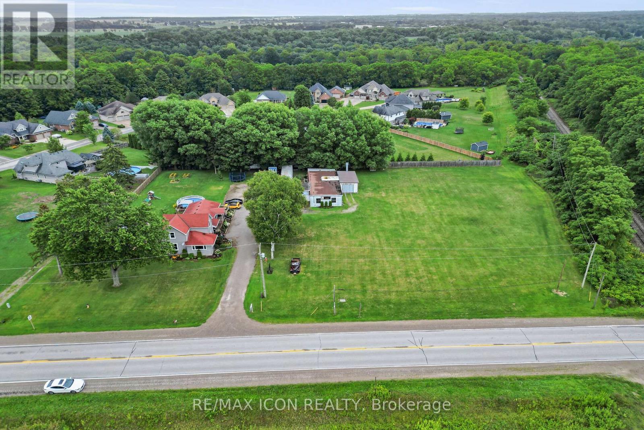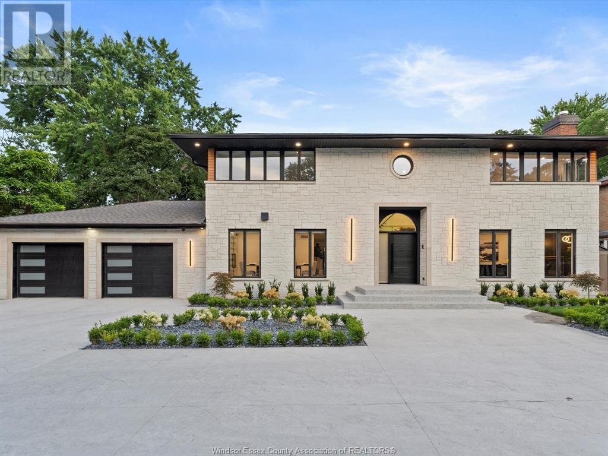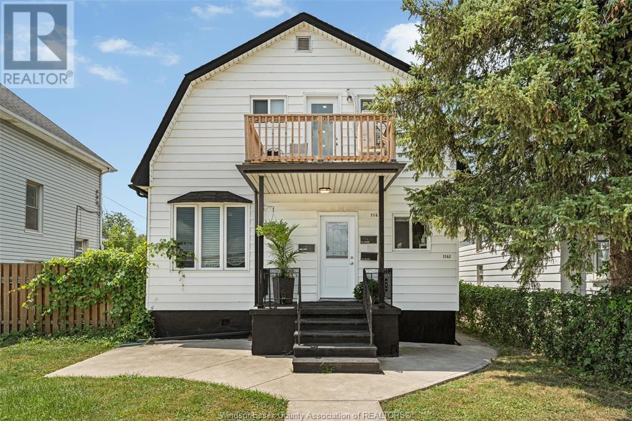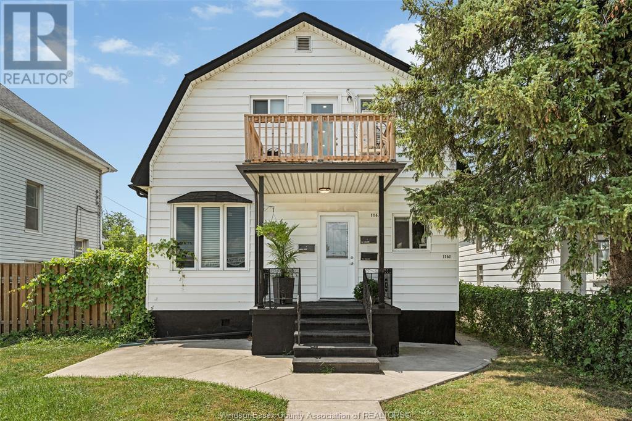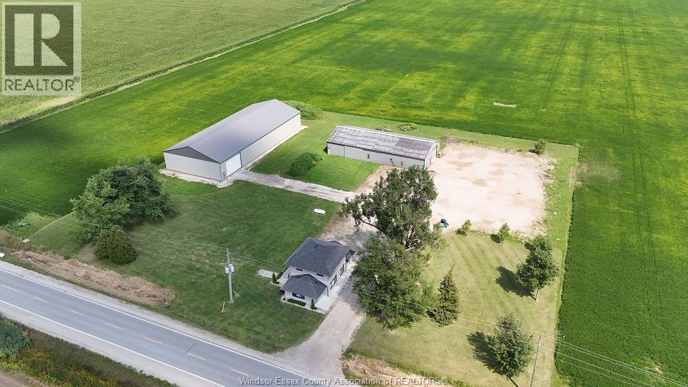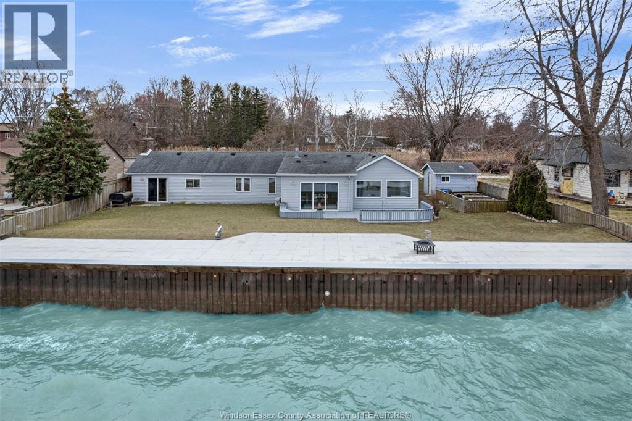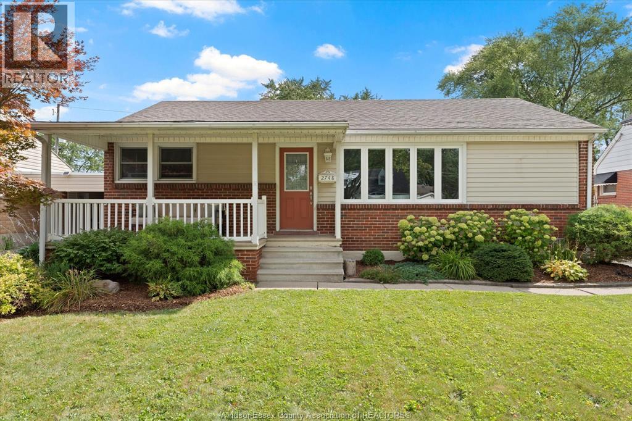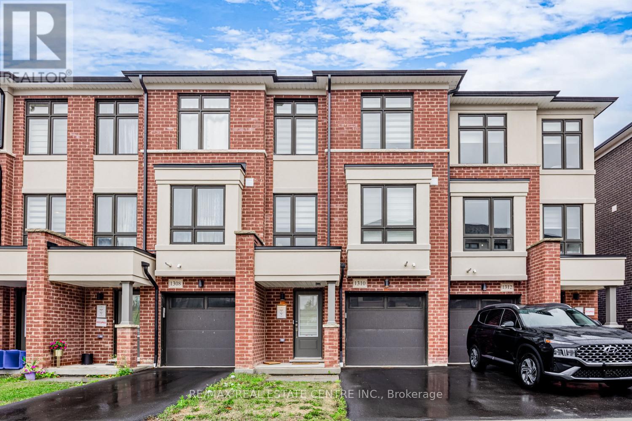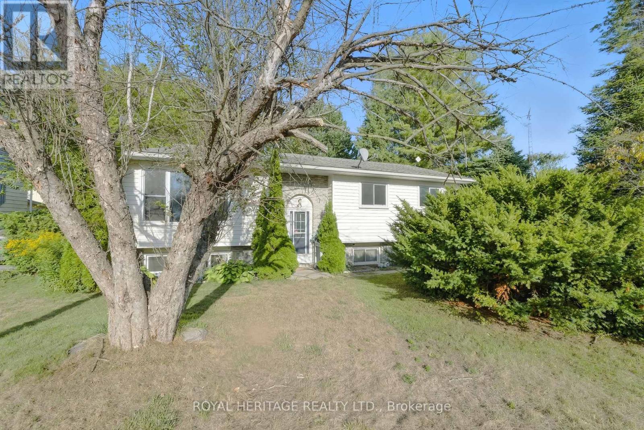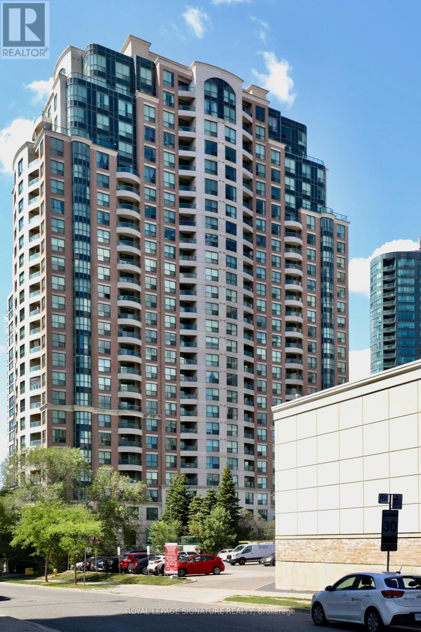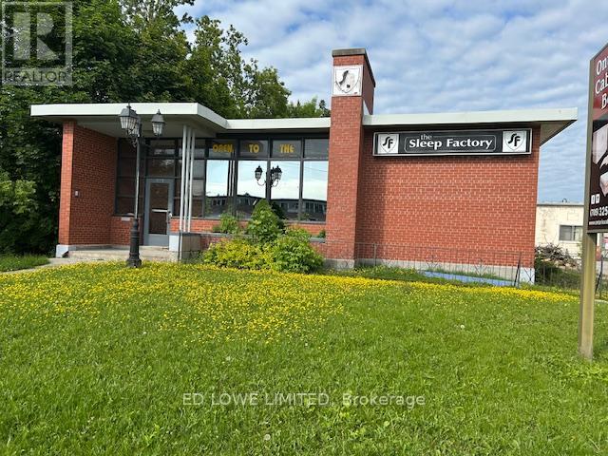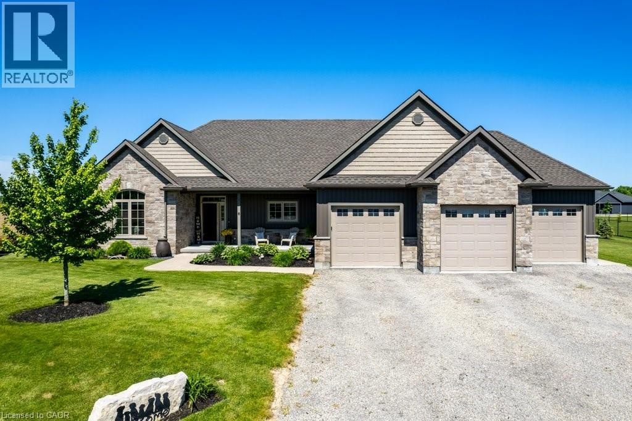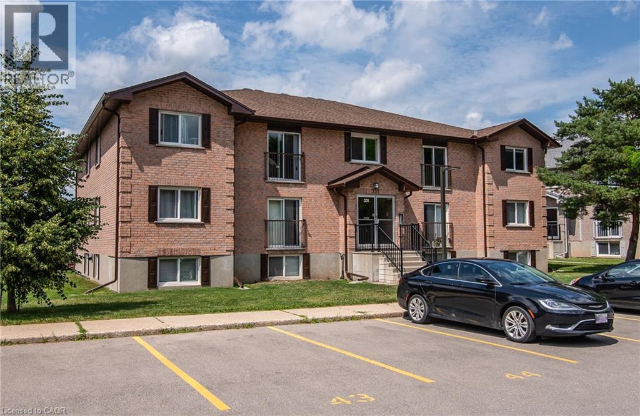4057 Concorde Street
Hanmer, Ontario
Welcome to 4057 Concorde Street Located in the Family-Friendly Neighbourhood of Dominion Park, Hanmer This immaculate 3-bedroom, 4-bathroom home offers the perfect blend of comfort and style, situated in one of Hanmer's most sought-after neighbourhoods. As you step inside, you’re greeted by a grand vaulted ceiling in the spacious living room, which flows effortlessly into the open-concept kitchen and dining area—ideal for family gatherings and entertaining guests. Key Features: * New central air conditioner-2025, new furnace-2018 • 3 Bedrooms | 4 Bathrooms • Elegant vaulted ceiling in the living room, creating a bright and airy feel • Spacious, open-concept layout perfect for modern living • Cozy gas fireplace in the family room, perfect for relaxing evenings • Beautiful 30-foot deck ideal for outdoor dining and entertaining • Inviting above-ground pool for those warm summer days ( new pool liner-2023) • Double garage for added convenience and storage • In-ground sprinkler system to maintain a lush, green lawn year-round (Rainbird WIFI-controlled irrigation system-2025) • Beautiful mature trees along the perimeter of the lot, offering both privacy and curb appeal * New patio door-2021 * New deck boards-2024 * 4 New toilets-2023 * New luxury * vinyl flooring on main level-2024 * Powered 12 ft x 8Ft shed * New custom kitchen countertops from La Cuisine-2024 * New kitchen sink and faucet-2024 * Updated light fixtures..new pot lighting in basement-2025 * Multi coloured programmable exterior pot lights controlled by mobile device * Mobile smart home switches for lighting This home is a true gem, offering an abundance of natural light and a tranquil retreat, all while being just steps away from parks, schools, and all the amenities Hanmer has to offer. Don’t miss your chance to make this stunning property your new home! Schedule your private showing today! (id:50886)
Coldwell Banker - Charles Marsh Real Estate
37 Autumn Drive
Caledon, Ontario
Outstanding Property In Caledon Village! Cape Cod Mature Estate Lot Shy Of 1 Acre, Lots Of Privacy Trees + Backyard Oasis With Huge Composite Decking (2021), Gazebo, Recessed Lighting, Fabulous Pool Built Into Deck, 4X6 ft Constant Depth Meaning No Deep End! (15x29FT) Saltwater & Gas Heated. Hot Tub! The Front Of The Property Features A Stone Walkway + Composite Front Deck + Screened In Porch. The Interior Has Been Totally Renovated, Gorgeous Strip Hardwood Flooring On Main Level, LG Foyer With Ceramics, Open Concept Kitchen + Family Rms. Across The Back With W/O To Fenced Yard Around Pool. All 3 Bathrooms Renovated! New Gas FP With Custom Mantle, Crown Moulding, Freshly Painted, Newer Furnace, A/C, New Roof 2013, and Water Heater Owned (2021). Pls Note 2 Master Size Bedrooms With Unique Loft! Primary Walk-In Shower 3Pc Ensuite. Warm + Inviting Home, Quiet + Shows Amazing! (id:50886)
RE/MAX West Realty Inc.
1801 - 10 Honeycrisp Crescent
Vaughan, Ontario
Welcome to Luxurious 2 Bedroom 1 Bathroom Unit In Mobilio Condos on the 18th Floor by Menkes. Top Floor unit with unobstructed view. Mobilio offers a refined urban lifestyle with a seamlessly integrated open-concept layout. The home is flooded with natural light, thanks to floor-to-ceiling windows and premium 10- foot ceilings. The modern kitchen features contemporary finishes and high-end stainless steel appliances, blending style and functionality. Modern Kitchen Features Quartz Counter, B/I Appliances, Backsplash. The unit also features in-suite laundry, a dedicated owned parking space. Step outside to a large balcony with unobstructed north-facing views. Located in a prime area, this condo is just steps from the Vaughan Metropolitan Center (VMC), a major transit hub with access to the subway, GO, Viva, and YRT, making commuting a breeze. You'll also be near a Library, Shopping, Dining, Ikea, Cineplex Theaters, YMCA, and York University. Top-tier building amenities include 24/7 concierge service, a fitness center, party room, theater, game room, guest suites, visitor parking, outdoor terrace and BBQ and more, offering a perfect balance of luxury and convenience. (id:50886)
Power 7 Realty
9664 Belmont Road
Central Elgin, Ontario
Welcome to 9664 Belmont Rd in New Sarum, a rare opportunity offering a unique blend of residential comfort, income potential, and established businesses on a private 1.44-acre property. The main home has been beautifully updated and is move-in ready. Featuring 3 bedrooms, 1 full bath, and main floor laundry, this home boasts a modern kitchen, updated bathroom, new flooring on the main level, a welcoming mudroom, and both a formal dining room and living room. Upstairs you'll find 3 bright and spacious bedrooms, perfect for family living. Attached to the main home is a self-contained 1 bedroom, 1 bathroom unit with its own kitchen, living room, furnace, and A/C ideal for extended family, rental income, or a private guest suite. For entrepreneurs and tradespeople, the property includes a 3,500 sq. ft. fully licensed professional autobody shop, complete with a paint booth and ample work space. In addition, a second business is currently operating as a health and wellness centre, adding even more flexibility and value to this unique property. Outdoors, the setting is truly serene and private. Enjoy summer days by the above-ground pool and deck, relax at the pond and garden area, or unwind in the separate deck and gazebo space. With mature trees and wide open space, its the perfect mix of work and leisure right at home. This property is zoned C1, providing excellent flexibility for both residential and commercial uses. Whether you're looking for a family home with income potential, a live/work setup, or an investment opportunity, this one-of-a-kind property is ready to impress. (id:50886)
RE/MAX Icon Realty
4527 Riverside Drive East
Windsor, Ontario
A rare offering of refined luxury, this custom built 2 story home rests on a nearly 300 foot deep lot along prestigious Riverside Dr. Inside sophistication meets comfort w/ rich hardwood & porcelain tile flooring, an expansive open concept layout ideal for both entertaining & everyday living. Chefs kitchen is outfitted w/ top of the line appliances, custom cabinetry, walk-in pantry,an oversized island that anchors the space. Main floor bdrm w/ ensuite adds versatility while the grand living & dining areas flow seamlessly to the outdoors. Upper level hosts a lavish primary w/ a spa inspired ensuite, dual walkin closets & a private covered balcony w/ tranquil views. Additional highlights include a wet bar, security system, built in sound system, & main floor laundry. Outdoors experience resort style living w/ a shimmering 18x36 heated saltwater pool, fully appointed pool house, multiple fire features & elegantly curated landscaping.A home where every detail has been thoughtfully crafted. (id:50886)
Pinnacle Plus Realty Ltd.
Deerbrook Realty Inc.
1161-1163 Walker Rd.
Windsor, Ontario
No holding offers here! This duplex has 6 bedrooms and 3 potential incomes! Upper and lower units plus a separately metered garage. Large 2 car garage is a two storey for expansion or extra unit and has 600 amp service with welding outlets and steel I-beam. Main floor unit is rented for $1,900+utilties (until April '26) and has 3 bedrooms w/updated bathroom, dining room & basement for laundry and storage. Upper unit is on month-to-month for $1,665+util. and has 3 bedrooms, living room, laundry, 4pc bathroom. Garage is vacant & has opportunity to be rented. This place makes for a terrific investment property to start or add to your portfolio. Tremendous upside, great Walkerville area, alley access for garage. Updates include electrical, shingles, bathrooms, flooring. Don't miss this one! Property is tenanted, 24 hour notice needed for showings. The Seller reserves the right to accept/decline any/all offers. (id:50886)
Deerbrook Realty Inc.
1161-1163 Walker Rd.
Windsor, Ontario
No holding offers here! This duplex has 6 bedrooms and 3 potential incomes! Upper and lower units plus a separately metered garage. Large 2 car garage is a two storey for expansion or extra unit and has 600 amp service with welding outlets and steel I-beam. Main floor unit is rented for $1,900+utilties (until April '26) and has 3 bedrooms w/updated bathroom, dining room & basement for laundry and storage. Upper unit is on month-to-month for $1,665+util. and has 3 bedrooms, living room, laundry, 4pc bathroom. Garage is vacant & has opportunity to be rented. This place makes for a terrific investment property to start or add to your portfolio. Tremendous upside, great Walkerville area, alley access for garage. Updates include electrical, shingles, bathrooms, flooring. Don't miss this one! Property is tenanted, 24 hour notice needed for showings. The Seller reserves the right to accept/decline any/all offers. (id:50886)
Deerbrook Realty Inc.
2916 County Rd 31
Lakeshore, Ontario
5000 sq ft Heated Warehouse/Workshop 600 AMP Service, 12 Ft High Bay Doors, 13 Ft high ceilings+1715 sq ft 2 Storey Home-3 Bdrm, 2 Bth Renovated Home situated on 3 Acres of land. Possible 24 ft x 100 ft lean-to addition could be added for additional storage. Contact L/S for all the details. (id:50886)
Deerbrook Realty Inc.
1486 Caille
Belle River, Ontario
Amazing waterfront property awaits you! This waterfront property features 3 bedrooms, 3 bathrooms, 2 fireplaces, spacious living & dining area with large glass doors leading out to an updated cement patio overlooking Lake St. Clair. Enjoy your morning coffee from the spacious kitchen with new flooring & backsplash offering panoramic views of waterfront. So many opportunities exist with the second family room that features a wood burning fireplace, eating area and access to the backyard. This could potentially be a mother-in-law suite or additional dwelling unit (see Architect drawing renditions in photos).This property sits on a large lot with a 100' waterfront, updated wave deflectors on the steel breakwall and is a short boat ride to Belle River Marina and Lakeview Park. Close to all amenities of restaurants, schools, groceries and parks. The Seller has the right to accept or decline any and all offers. (id:50886)
Deerbrook Realty Inc.
2748 Dandurand
Windsor, Ontario
Immaculate, move-in ready brick ranch with a detached garage, nestled in one of South Windsor’s most desirable neighborhoods. Offering 3 spacious bedrooms and 2 beautifully upgraded baths, this home features a bright and airy living and dining room, a timeless oak kitchen, and gleaming updated floors. The fully finished basement is designed for comfort and functionality with sleek epoxy floors, a generous family room, and a large laundry area. Meticulously maintained with numerous updates including vinyl windows (2018), furnace and central air (2023), flooring (2019), and pot lights (2020). Step outside to enjoy the extra-large concrete patio, private fenced yard, and storage shed — perfect for relaxing or entertaining. Ideally located close to shopping, banks, dental offices, bus routes, and situated within Windsor’s best school districts, this property is the perfect place to call home. (id:50886)
Lc Platinum Realty Inc.
9067 Ferris Sideroad
Essex, Ontario
FIRST TIME OFFERED! 35.3 ACRES, WITH APPROX 8 ACRES OF BUSH & HOME W/4555 SQ FT OF FINISHED LIVING AREA, BUILT IN 2001. THIS BRICK TO ROOF RANCH HAS A FULL FINISHED BASEMENT, 2 FULL KITCHENS, 3.5 BATHS, 2 FIREPLACES, 3 CAR GARAGE, CONCRETE PATIOS FRONT & BACK & APPROX 2400 SQ FT OF BARNS/STALLS/WORKSHOP/EQUIPMENT STORAGE. FORMERLY A FUNCTIONING HOBBY/ANIMAL FARM. EQUIPMENT OPTIONAL, OVER 2000 SQ OF ROAD FRONTAGE. CONTACT US TO DAY TO VIEW! (id:50886)
Deerbrook Realty Inc.
9067 Ferris Sideroad
Essex, Ontario
FIRST TIME OFFERED! 35.3 ACRES, WITH APPROX 8 ACRES OF BUSH & HOME W/4555 SQ FT OF FINISHED LIVING AREA, BUILT IN 2001. THIS BRICK TO ROOF RANCH HAS A FULL FINISHED BASEMENT, 2 FULL KITCHENS, 3.5 BATHS, 2 FIREPLACES, 3 CAR GARAGE, CONCRETE PATIOS FRONT & BACK & APPROX 2400 SQ FT OF BARNS/STALLS/WORKSHOP/EQUIPMENT STORAGE. FORMERLY A FUNCTIONING HOBBY/ANIMAL FARM. EQUIPMENT OPTIONAL, OVER 2000 SQ OF ROAD FRONTAGE. CONTACT US TO DAY TO VIEW! (id:50886)
Deerbrook Realty Inc.
1310 Bradenton Path
Oshawa, Ontario
Very Central Location, Close to 401, 407, School, Mall. Builder Treasure Hill, 1841 Sq. Ft. Space. Quartz Countertop, Laminate. Stainless Steel Appliances. Family & Professional Chef Kitchen, Lots of cabinets, Centre island. Three upper level generous high bedroom. Very practical layout. Ground floor huge Rec Room that can be used for work from Home Professionals. Unparalleled craftsmanship and quality in the Heart of Kingsview Ridge. Bring your fussiest buyer. (id:50886)
RE/MAX Real Estate Centre Inc.
45 Maplewood Avenue
Brighton, Ontario
Situated in a mature and highly sought-after central neighborhood, this raised bungalow presents a rare opportunity to own a versatile home within walking distance to downtown. Entering the front door, you will find a shared foyer with two private units. The main level unit offers a bright and functional layout, featuring three well-sized bedrooms, spacious living and dining rooms filled with natural light, and a large kitchen and dining area designed for both functionality and convenience. The 4-piece bathroom on this level contains an all-in-one washer/dryer. The lower unit is equally impressive, offering a fully self-contained two-bedroom in-law suite with large bright windows making it an ideal space for multi-generational living, extended family, or potential rental income. This unit features generous living spaces, a well-appointed kitchen, and a 3-piece bathroom with full laundry. Looking for a large family home? This house could easily be brought back to single-family living. Outside, a large, fully-fenced backyard creates the perfect setting for outdoor gatherings, gardening, or quiet relaxation, while mature trees enhance both privacy and curb appeal. With close proximity to beaches, trails, schools, shops, places of worship, and a recreation facilities, this property offers an ideal blend of practicality, comfort, and lifestyle in one of Brighton's most desirable neighborhoods. (id:50886)
Royal Heritage Realty Ltd.
34 Burnham Boulevard
Port Hope, Ontario
Price to SELL! Whether you are buying your first home or downsizing, this home is perfect for you. One of the largest lots on the street, this home has been lovingly cared for and shows pride of ownership. Large living and dining rooms with lots of light, laminate flooring and a lovely picture window. Walk in to the gourmet style kitchen wonderfully renovated with white cabinetry, granite counters, coffee servery and cabinet, pantry and walk out to large oversized yard fully fenced. Three great bedrooms with the primary bedroom featuring double windows, semi 4pc ensuite and walk in closet. The basement is completely finished with a rec room that is perfect for your media room or gym, and office area for those that work from home. Please see the list of features and updates attached to the listing. This home is move in ready with loads of updates! (id:50886)
Land & Gate Real Estate Inc.
1116 - 7 Lorraine Drive
Toronto, Ontario
Spacious 2+1 bedroom, 2 bathroom condo at Sonata Condo in the heart of North York! This bright and functional layout features an open-concept living and dining area with floor-to-ceiling windows and a walkout to the balcony. The modern kitchen is equipped with stainless steel appliances and ample storage. The primary bedroom offers a 4-piece ensuite and large closet, while the versatile den can be used as a home office. Located in a highly desirable neighborhood, just steps to Finch Subway Station, restaurants, shops, parks, and top-rated schools. Building amenities include a fitness center, indoor pool, sauna, party room, guest suites, and 24-hour concierge. Perfect for families and professionals seeking comfort and convenience! (id:50886)
Royal LePage Signature Realty
2 - 65 Scott Street
East Luther Grand Valley, Ontario
Beautiful condo townhome with low maintenance fees, owner done lots of upgrades in the house. 3 good size bedrooms with 2 upgraded washroom, the basement is partially finished with extra bedroom. Great opportunity for first home buyer and investors. Very quiet area very close to school and close to downtown grand valley. Don't miss it out!!! (id:50886)
Homelife/miracle Realty Ltd
333 Forest Avenue S
Orillia, Ontario
Take advantage of this 2,557 sq. ft. (est) finished main floor retail space in a free-standing building with excellent visibility on a busy street, offering exposure to Atherley Road, a major thoroughfare through Orillia. Spacious main floor retail area includes 2 private offices and a washroom. Recently renovated space, ideal for Office, Retail, Pharmacy or commercial space. Ample on-site parking. Additional 448 sq. ft. storage space available and additional finished 2,084 sq. ft. basement with washroom and kitchenette at additional cost of $10.00/s.f./yr. Tenant pays grass cutting and snow removal. TMI to be calculated. Tenant to verify s.f. (id:50886)
Ed Lowe Limited
908 - 360 Watson Street W
Whitby, Ontario
***Interior Photos coming soon!!***Your chance to enjoy the sought-after Whitby Shores lifestyle is here! This bright and inviting 1-bedroom condo 941 SF(mpac) offers the perfect blend of comfort, convenience, and incredible value. With a spacious open-concept layout, sun-filled living/dining area, and a private balcony with peaceful views, the ideal spot to unwind after a long day. The generous primary bedroom easily fits a queen bed, boasts a double closet, and is just steps from the full 3 piece bath. The updated kitchens functional layout makes cooking a breeze. Recent updates include: new hardwood floors(2021), updated kitchen, crown moulding in living/dining, ceramic backsplash and granite countertops. Enjoy resort-style amenities including an indoor pool, hot tub, sauna, fitness centre, and party room. Plus, you're just steps from waterfront trails, the marina, shopping, dining, and minutes to Whitby GO Station perfect for commuters! Extras include an underground parking space, storage locker, and all utilities (heat, hydro, a/c, internet and cable TV) included in maintenance fees. Don't miss this opportunity to own a carefree condo lifestyle in one of Whitby's most desirable communities. Perfect for first-time buyers, downsizers, or anyone seeking easy lakeside living! Shows very nicely!! (id:50886)
Sutton Group-Heritage Realty Inc.
3102 - 125 Village Green Square
Toronto, Ontario
Bright & Spacious One Bedroom + Den. Unobstructed East View. High Level. Laminate Flooring Throughout, Modern Open Concept Kitchen. Great Amenities: 24Hr Concierge, Indoor Pool, Sauna, Party Room, Fitness Room, Billiards, Guest Suites, Lots Of Visitor Parking. (id:50886)
Tron Realty Inc.
2078 Glenhampton Road
Oakville, Ontario
Finally! A move-in-ready, 100% freehold townhouse with 2 enormous bedrooms and 2 ensuite bathrooms (one each), with one off the most private backyard you’ll find in Oakville!… Which brings me to the Top 7 Reasons to buy: 1. A rare and unique feature for a 3 story townhouse is a 4th level below ground solving the common issue of, where do you put your stuff if you dont have a basement?? This has a basement! 2. Completely replaced and upgraded kitchen including cabinets, backsplash, quartz counters, s/s appliances. 3. Top schools = top neighbourhood: Emily Carr Elementary ranked 91st percentile in ON and Garth Webb Secondary ranked 96th percentile. Also, on a quiet no-traffic street tucked away but still minutes drive to local shops and mins walk to local trails and parks; Mccraney Creek Trail is a 3 min walk! 4. Modern 1999 construction means great ventilation in the attic, copper wiring, copper plumbing and a poured concrete foundation for a bone dry basement. 5. Super large bedrooms are both large enough to be the master, and both have their own full ensuite bathroom. 6. Because of the unique angle of the lot at the back you will never see your rear neighbours, and high fences give complete privacy from side neighbours. 7. Move-in-ready, no major expenses for over a decade! Brand-new carpet (2025), Front and back doors (’22), Furnace/AC (’14), Roof (’18). Other great features include an automatic garage door opener, central vacuum, vinyl (never-rot) windows, and above ground lower level great as an office, gym, family room or combination. Book your showing today! (id:50886)
Sutton Group Quantum Realty Inc
22 Beechmanor Crescent
Kitchener, Ontario
Welcome to 22 Beechmanor Crescent. This extremely well-kept 3-bedroom, 2-bath home with a finished basement is located in the sought-after Westvale neighbourhood of Kitchener. The main floor features an open-concept layout with a bright living room, a convenient 2-piece bathroom, and a kitchen with sliding doors leading to a generous 22' x 12' deck. The fully fenced backyard offers plenty of space for kids, pets, or gardening, and includes a handy storage shed. Upstairs, you’ll find three comfortable bedrooms and a 4-piece bath, ideal for family living. The finished basement adds even more living space with a large rec room and a rough-in for a future bathroom, giving you great flexibility for the years ahead. The spacious HVAC/Laundry room includes a newer washer/dryer as well as a water softener. Situated close to parks, schools, walking trails, restaurants, public transit, and The Boardwalk shopping complex, this home combines convenience with a family-friendly setting. Book your private showing today! Recently painted; New Kitchen Appliances in 2020; New Washer/Dryer in 2023; Main floor 2PC new in 2023; Basement bath rough-in; Renovated basement (painted and new floor). (id:50886)
Red And White Realty Inc.
6 Silverthorne Court
Dunnville, Ontario
Custom Built country home on .9 Acre lot in executive court location! Amazing open concept bungalow with vaulted ceiling, and 15.5 ' x 15.5' Aztec Sunroom (2017) to enjoy the sunsets and escape the elements, then sneak out to the Hot Tub from the sunroom. Relax in the large living room with gas fireplace that is also open to the dining room and kitchen boasting great cabinet space and island. Primary bedroom offers ensuite, large walk in closet and darkening blinds for the weekend sleep in! Need space to park the cars and the toys, one extra deep bay ready your boat, this triple car garage equipped with garage door openers on all the doors. Tons of room for storage shelves as well a gas line for your BBQ inside garage or ready for the future garage heater. Upgrades and Updates include, easy clean luxury vinyl flooring, gas fireplace with remote control and blower, Flare Hot Tub 2021, whole home surge protector 2021 and 14 KW Generac Generator 2022, custom eclipse roller blinds, lower level rec room and den/office finished in 2021, concrete walkways in front and back with easy maintenance gardens. Be sure to check out the floor plans for this amazing home layout with bedroom on both sides of the home. Room type other is unfinished space. (id:50886)
RE/MAX Escarpment Realty Inc.
331 Northlake Drive Unit# 10
Waterloo, Ontario
Whether you're a first-time buyer, student, or investor, this well-located unit is a fantastic opportunity to step into ownership. This bright and inviting 2-bedroom, 1-bathroom condo offers a smart layout and thoughtful features throughout. Large windows fill the space with natural light, while the Juliette balcony adds a charming touch. Enjoy the ease of in-suite laundry, one dedicated parking space, and a secure storage locker. Located near everything you need — steps to shopping, dining, and entertainment, and just minutes from St. Jacobs Market, Wilfrid Laurier University, and the University of Waterloo. Commuters will appreciate the quick access to the expressway. You're also conveniently close to the mall for everyday essentials and weekend browsing. This well-located unit offers incredible value and lifestyle in one complete package. (id:50886)
RE/MAX Twin City Realty Inc.




