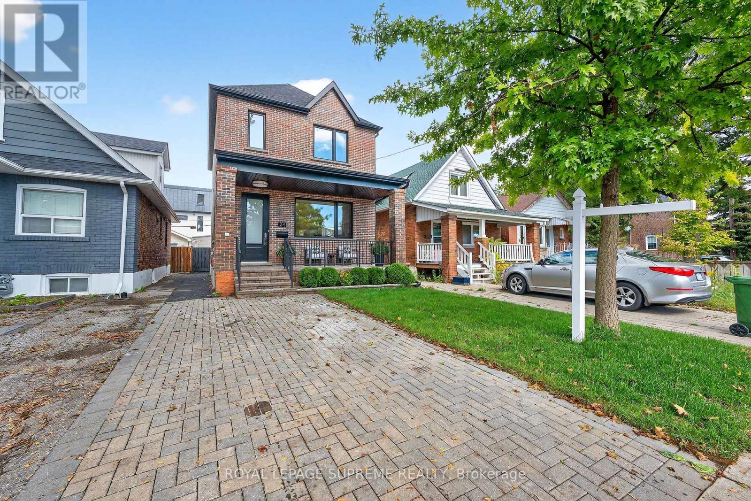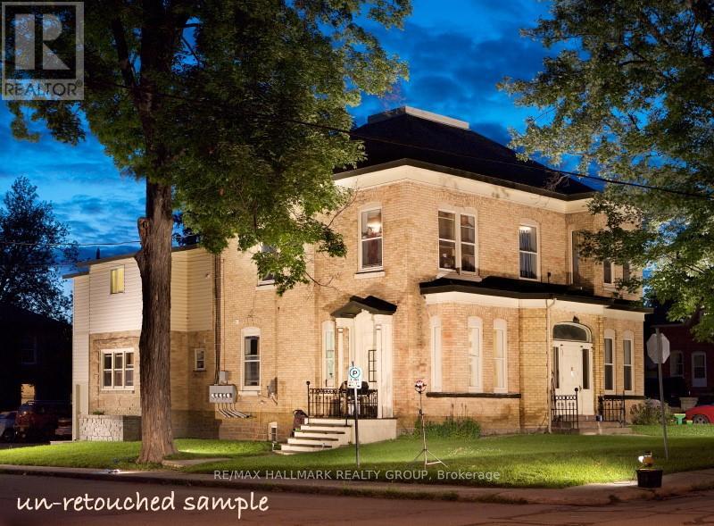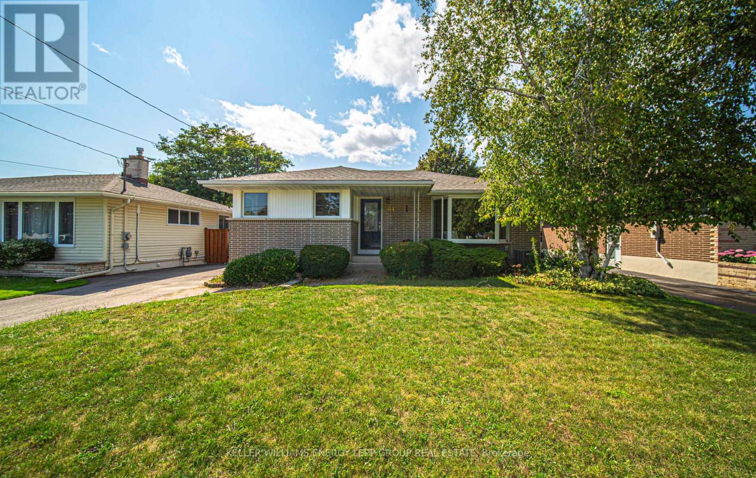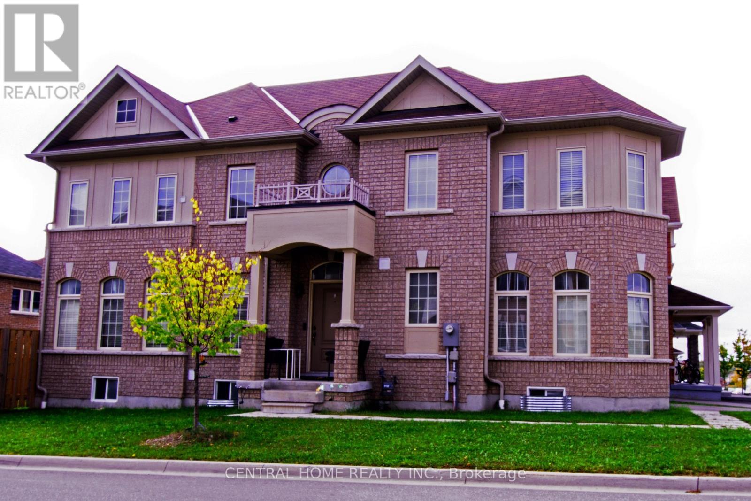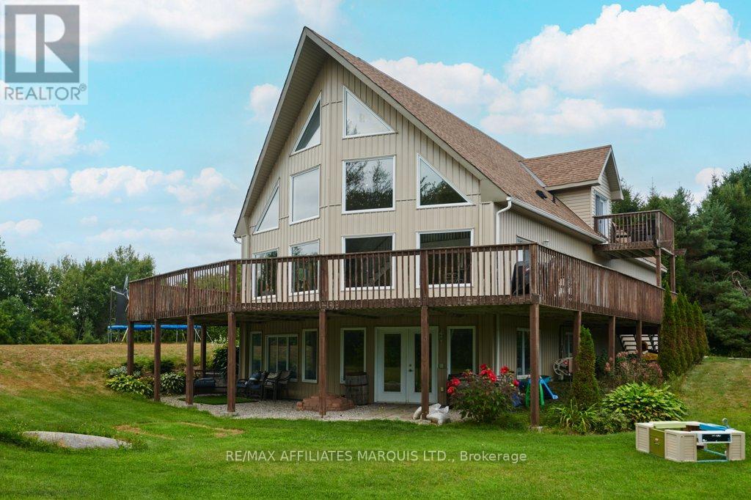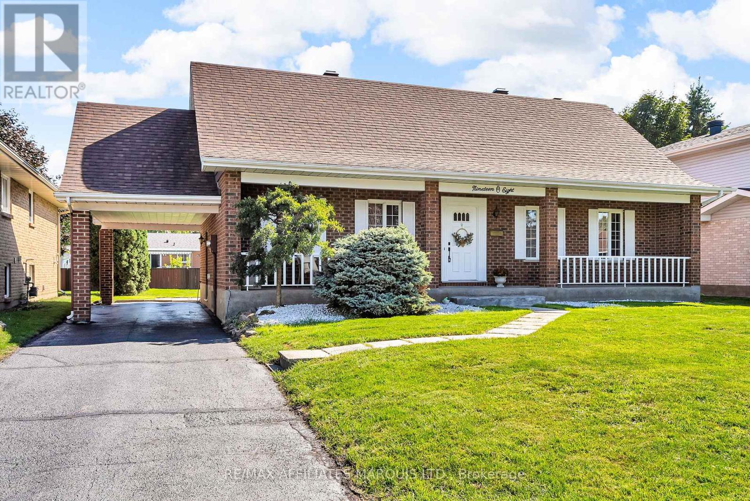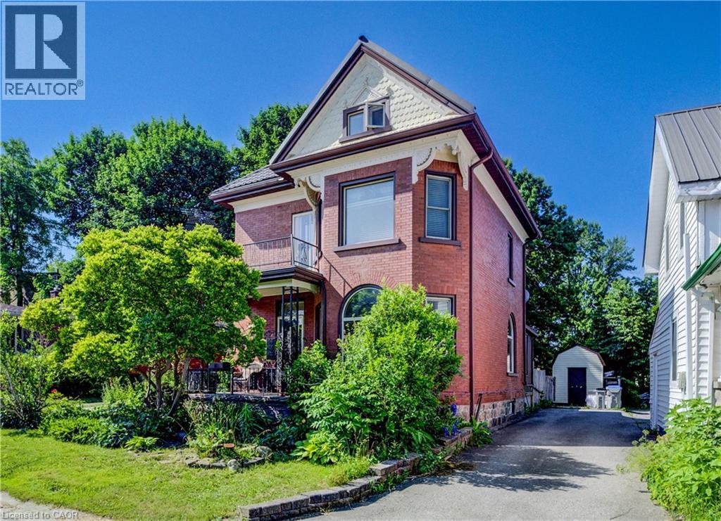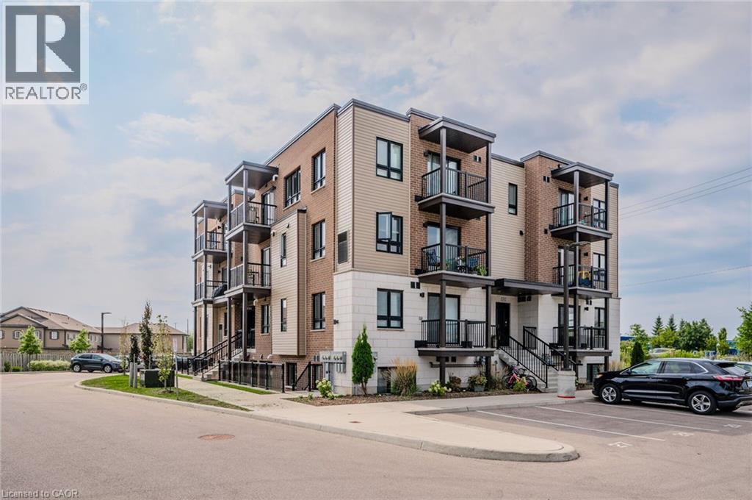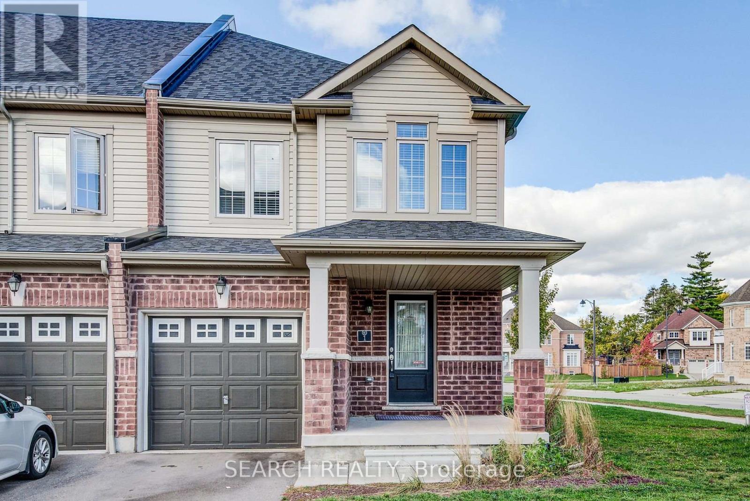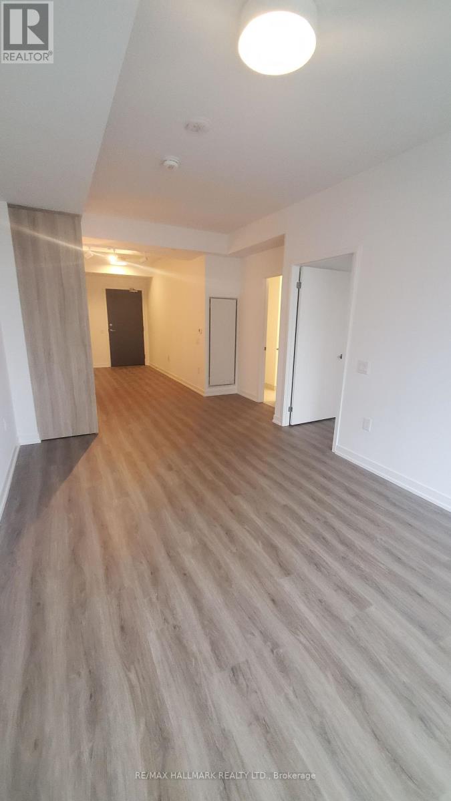24 York Avenue
Toronto, Ontario
Welcome to the newly custom-built home thoughtfully constructed at 24 York Ave, which offers the perfect blend of modern luxury and smart design, be the first to live in the home and enjoy everything it has to offer! The main floor features soaring 10-foot ceilings, a stylish powder room, a bright skylight, and a stunning gourmet kitchen with stainless steel appliances, a large walk-in pantry, and elegant designer finishes throughout. Upstairs includes three spacious bedrooms, a spa-inspired primary ensuite, a second full bath, custom closet organizers, and 8-foot ceilings. The finished basement with separate entrance includes 8-foot ceilings, a full bathroom, and a well-designed 1-bedroom suite ideal for extended family or guests. Enjoy a front yard parking pad, welcoming veranda with 11-foot ceiling, and a prime location just a short walk to the new Eglinton LRT Mount Dennis Station, close to parks, schools, transit, and shopping. A rare opportunity in a thriving, family-friendly neighbourhood. (id:50886)
Royal LePage Supreme Realty
22 Maple Avenue
Smiths Falls, Ontario
First Floor Apt Located on Prestigious Maple Avenue Smiths Falls with Southern Exposure, $2000/month + Hydro + Heat. Spacious 2-bedroom apartment (approx. 1,000 sq. ft.) featuring gleaming hardwood floors throughout. Situated on a Quiet Street, yet just one block from Beckwith Street,the main business area, offering convenient access to all amenities. Surface parking available for 2 vehicles. (id:50886)
RE/MAX Hallmark Realty Group
88 Fiddlers Green Road
Ancaster, Ontario
This spacious and meticulously updated brick bungalow offers 3+1 bedrooms and 2 full baths, blending classic charm with modern convenience. The brand-new kitchen boasts elegant stone countertops and backsplash, and all-new premium appliances, making it a chef’s delight. The fully finished basement provides versatile additional living space—ideal for a family room, home office, gym, or guest suite—and includes a second bathroom for added functionality. Outside, enjoy a private, fully fenced backyard with mature landscaping, a spacious new deck (perfect for summer entertaining), and ample storage in the garden sheds. The detached garage and extra-long driveway offer parking for up to 6 vehicles, ensuring convenience for families and guests. Nestled on a large 50’ x 132’ lot, this home is steps away from shopping, parks, top-rated schools, and amenities—combining tranquility with unbeatable accessibility. Don’t miss this rare opportunity to own a move-in-ready gem in one of Ancaster’s most desirable neighborhoods! (id:50886)
1st Sunshine Realty Inc.
564 Central Park Boulevard N
Oshawa, Ontario
Your Ideal Oshawa Home in a Family-Friendly Neighbourhood! Located on desirable Central Park Boulevard North, this charming 3+1 bedroom bungalow sits on a spacious 50x100 ft lot and offers everything a growing family or savvy investor could want. The main level features a bright and inviting living and dining area, filled with natural light from large bay windows. The kitchen renovated approximately 10 years ago, combines modern functionality with abundant hardwood cabinetry, drawers, and oversized windows that create a warm, welcoming space. Freshly painted with new flooring throughout. The finished basement, complete with a separate entrance, offers incredible potential or additional family space. Step outside to your private, fully fenced backyard retreat. Enjoy summer days by the inground pool, store your tools in two handy sheds, and entertain or relax in the ample outdoor space. A private driveway accommodates up to four vehicles. Set in an established neighbourhood known for quality-built brick homes and a strong sense of community, you'll enjoy convenient access to shopping, schools, parks, transit, and major routes (id:50886)
Keller Williams Energy Lepp Group Real Estate
65 Bridgenorth Crescent
Toronto, Ontario
Spacious Renovated Bungalow on a Huge Corner Lot Ideal for Multi-Generational Living or Investment! Welcome to this beautifully renovated large bungalow with a basement unit with a separate entrance, situated on an expansive corner lot in the highly desirable neighborhood of Thistletown. Offering both space and flexibility, this home is perfect for families, investors, or anyone looking for comfort and convenience in a prime location. Step inside the bright, open-concept main floor featuring a functional kitchen that flows effortlessly into the dining and living areas perfect for entertaining or relaxing. The main level boasts three spacious bedrooms and a full washroom, ideal for family living. The separate entrance leads to a fully finished lower level, a separate space, making it an ideal in-law suite or if possible, income-generating rental. It includes two generous bedrooms, a beautifully designed large bathroom, a modern kitchen, and a bright, spacious living room filled with natural light. Enjoy the privacy and tranquility of your fenced-in garden oasis, perfect for kids, pets, or large BBQ summer gatherings. The property also includes an attached garage and carport, offering plenty of parking and storage space. Located in a sought-after area, close to schools, parks, transit, and shopping, this home offers the perfect blend of style, space, and functionality. Highlights: Large corner lot with private fenced garden .Attached garage + carport. Two separate entrances, 3 bedrooms + 1 bath on main floor as well as a 2 bedrooms + 1 large bath on lower level. Open-concept layout. Abundant natural light throughout. Recently renovated. Great location! Don't miss this rare opportunity and schedule your private showing today! (id:50886)
Right At Home Realty
25 Camilleri Road
Ajax, Ontario
1855 Sq. Ft. House Built ON 2020!!! Excellent Castle Looking design!!! Bright With Sunshine!!! Full Brick Detached 2 Story Home IN A Great Location & Desirable Community. Minutes Walk To Public School, Parks. Close To Shopping Plaza, Walmart, Super Centre, Metro, Starbauck, Tim Horton, Worship Places, Cineplex, Gym, Public Transit, Hwy 401 Hwy 407. Tenant Pays Utilities. (id:50886)
Central Home Realty Inc.
35 Nevada Street
North Stormont, Ontario
This stunning private A-frame home blends character, comfort, and seclusion in a truly unique setting. Soaring cathedral ceilings fill the interior with light, while the walk-out basement with heated floors offers both warmth and additional living space. The primary bedroom features a walk-in closet, a 3-piece ensuite, and its own balcony, the perfect spot for your morning coffee. With no rear neighbours and no neighbours in sight, youll enjoy complete privacy surrounded by nature. A peaceful creek winds through the property, adding to the tranquil atmosphere. The oversized two-car garage with loft provides ample storage or workshop potential, and the wrap-around deck invites you to relax, entertain, or simply take in the views. Whether you're seeking a cozy retreat or a year-round residence, this one-of-a-kind home is ready to welcome you. (id:50886)
RE/MAX Affiliates Marquis Ltd.
1908 Concorde Avenue
Cornwall, Ontario
Welcome to this charming all-brick bungalow, with carport, in the highly sought-after Sunrise Acres neighbourhood. Offering 1,075 sq ft of well-maintained living space, this home is perfect for first-time buyers or those looking to downsize. The home's curb appeal is enhanced by a covered front porch - an inviting spot to relax and enjoy your surroundings. Inside, you'll find a bright and spacious living room that flows seamlessly into the dining area and functional galley kitchen with classic oak cabinets. The main floor features three comfortable bedrooms and a 4-piece bathroom. Downstairs, the fully finished basement provides exceptional versatility with a large rec room, a second multi-use living area, an additional 3-piece bathroom, and a bonus finished room ideal for an office, guest space, or hobby room. Step outside to enjoy a private 60' x 125' lot with a sunny southern exposure, complete with a patio and gazebo - perfect for entertaining or quiet evenings. All appliances stay, including fridge, stove, washer and dryer, adding to the move-in ready convenience. Available for immediate occupancy, this home is waiting for you. Don't miss your chance - call today! The Seller requires 24 hour Irrevocable on all Offers. (id:50886)
RE/MAX Affiliates Marquis Ltd.
5 King Street
Milverton, Ontario
Step into timeless charm with this beautifully maintained 2.5-storey freehold century home just steps from downtown Milverton. Offering 3 spacious bedrooms and 2 full bathrooms, this residence is a seamless blend of historic character and modern comfort. Inside, you'll be greeted by intricate original millwork, gleaming hardwood floors, and stunning stained glass windows that flood the home with natural light and warmth. Every corner tells a story—elegant yet inviting, rich in craftsmanship and detail. Upstairs offers three generous bedrooms, while the finished loft space on the upper half-storey is perfect for a cozy retreat, office, or studio. The two full bathrooms and quality finishes throughout ensure comfort without compromising the home's heritage charm. But the real magic awaits out back—lush greenery, winding pathways, and natural landscaping create a peaceful escape that feels like something out of a fairytale. Whether you're enjoying your morning coffee or entertaining under the stars, the backyard is truly a private oasis. This is more than a home—it’s a place to slow down, breathe deep, and enjoy the beauty in every detail. Book your showing today and fall in love with the heart and soul of this unique property. (id:50886)
RE/MAX Icon Realty
1331 Countrystone Drive Unit# A2
Kitchener, Ontario
Lovely 2 bedroom, 2 bathroom, 2 parking spot home! Attention first time buyers, empty nesters or investors. This immaculate home features open concept living space, large center island for meal prep & ideal layout for hosting family and friends. Spacious primary bedroom has a private balcony, large windows and ample closet space. Second bedroom features a wall to wall closet and large window. Steps to Ira Needles and all the shops at the Boardwalk! photos from when home was vacant (id:50886)
RE/MAX Twin City Realty Inc.
1 - 740 Linden Drive
Cambridge, Ontario
Huge Premium Corner Lot Free Hold 2 Story Townhouse **** Less than 5 years Old *** Modern Open Concept layout *** 3 Spacious bedrooms *** Convenient 2nd Floor Laundry *** Minutes from Hwy 401, Conestoga College, and a variety of scenic ravine trails, and parks. (id:50886)
Search Realty
808 - 2485 Eglinton Avenue W
Mississauga, Ontario
Bargain Assignment Sale at $100,000 Loss, But Your gain, Must Sell, motivated, EV premium Parking Spot , in front of the elevator, The Kith Condominiums by Daniels. Spacious 1-bedroom suite (Collective 1-PC, 674 sq. ft. plus 57 sq. ft. balcony for a total 731 sq. ft.) featuring a bright south-facing layout, modern finishes, open-concept kitchen and living area, and private balcony. Includes premium EV parking spot located right in front of the elevator and over $8,3663 in upgrades already paid for shower, cabinets, floor and contemmporary blinds. Conveniently located at Erin Mills Parkway and Eglinton Avenue West, steps to Erin Mills Town Centre, Credit Valley Hospital, transit, and major highways. Seller taking a $100,000 loss, offering exceptional value for buyers. A rare opportunity to own in a high-demand Mississauga community built by Daniels, one of Canadas most respected developers. Taxess are not assessed yet. (id:50886)
RE/MAX Hallmark Realty Ltd.

