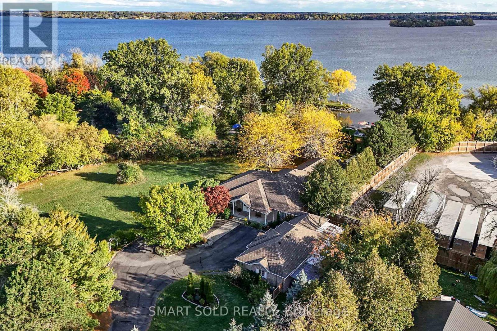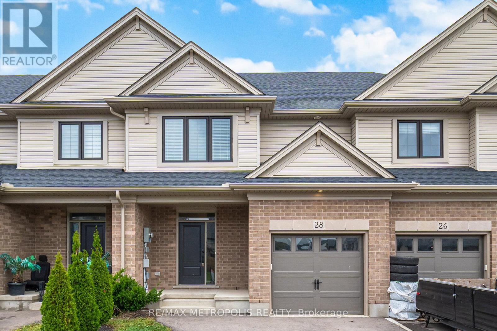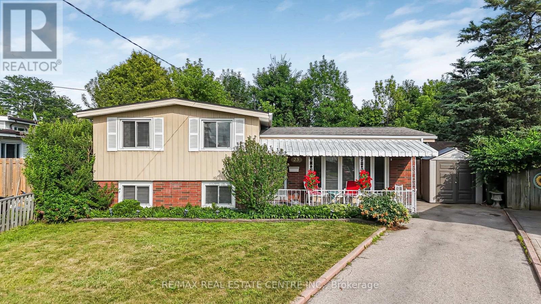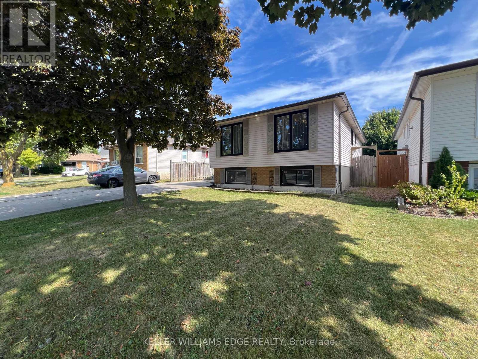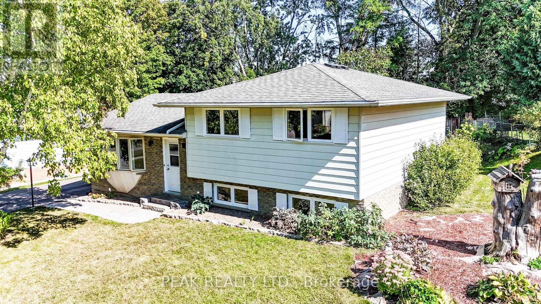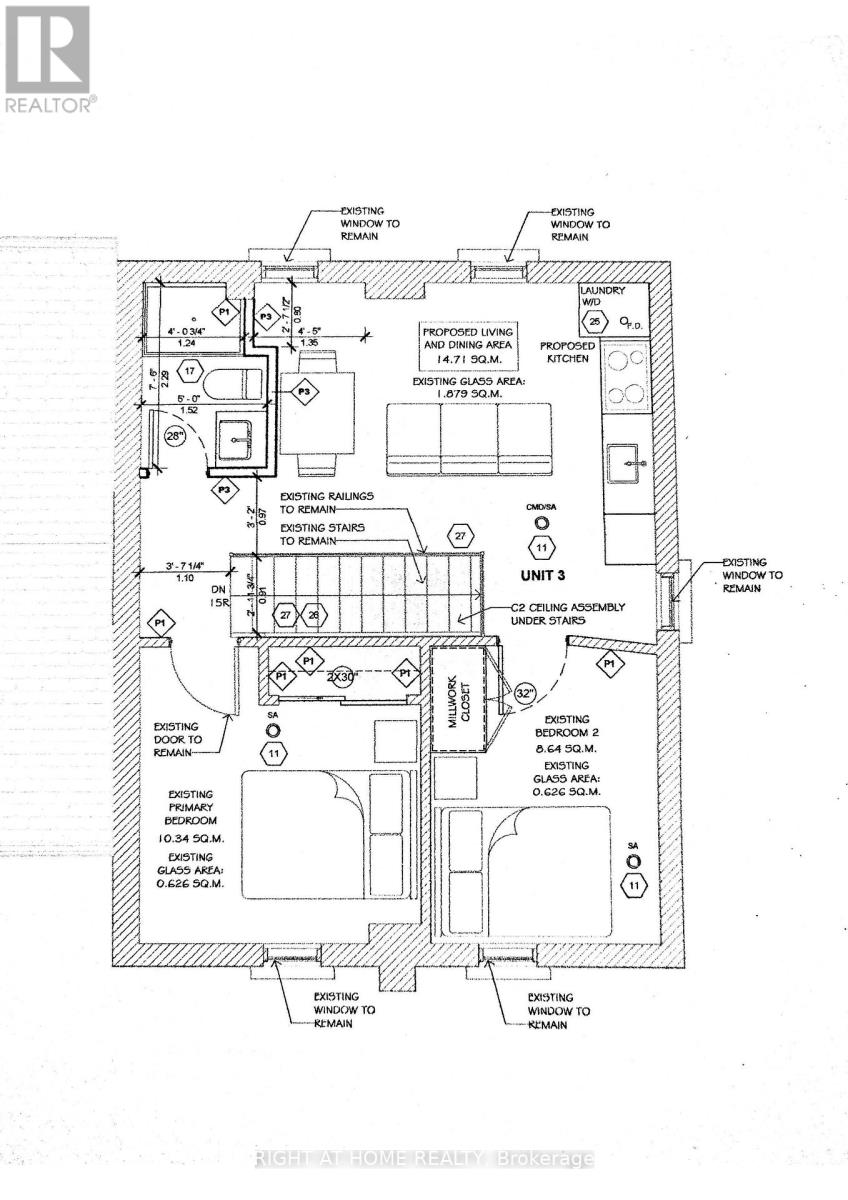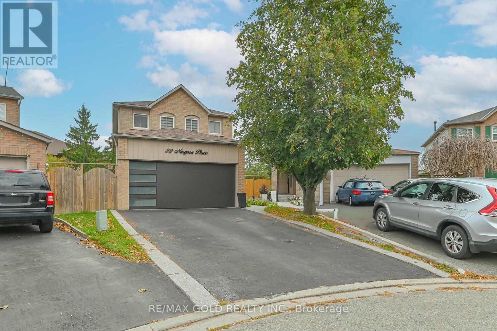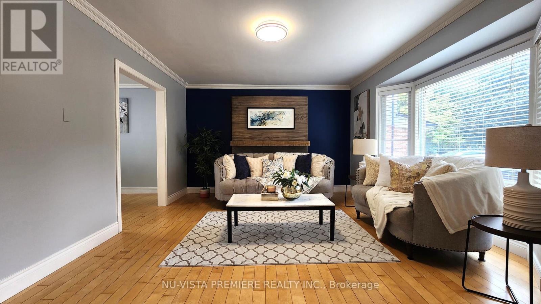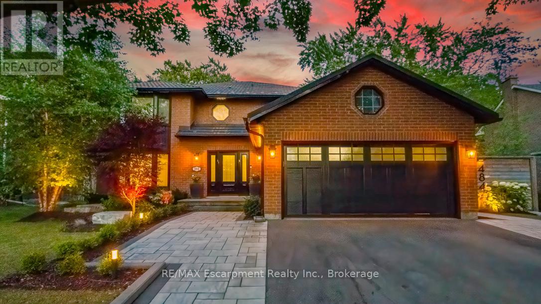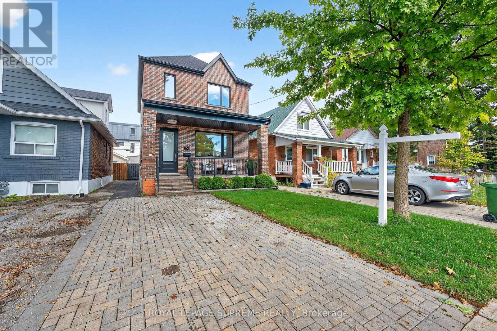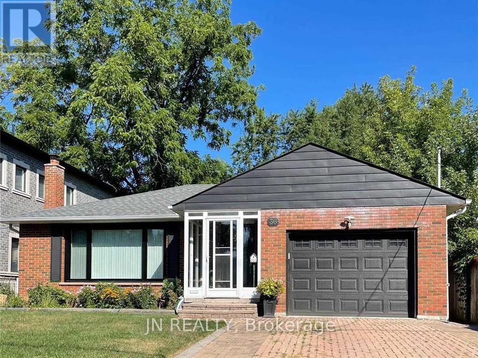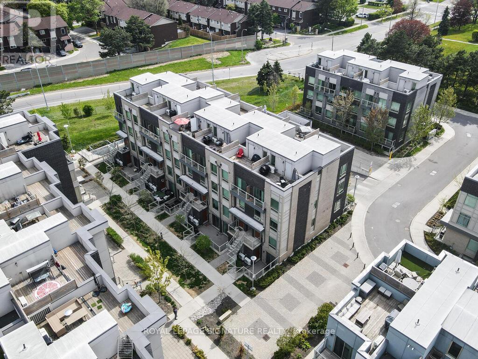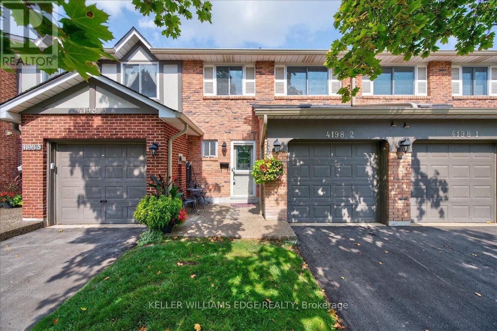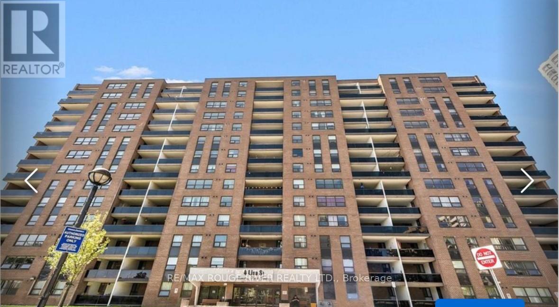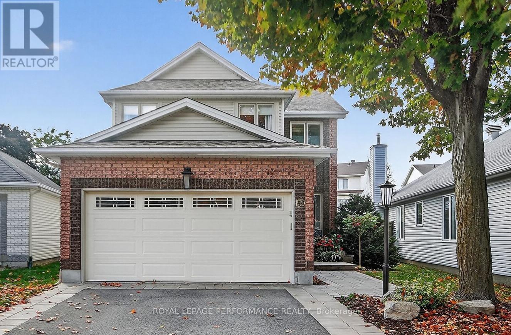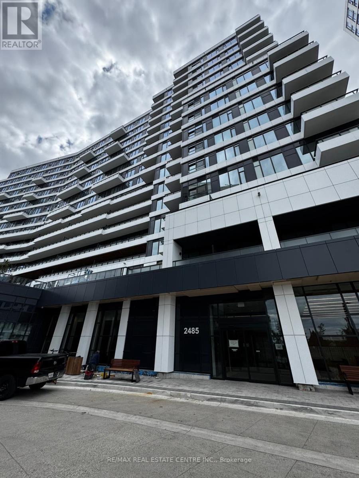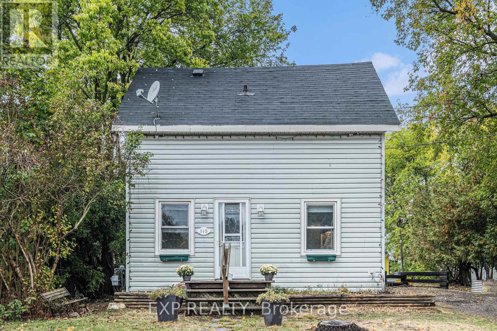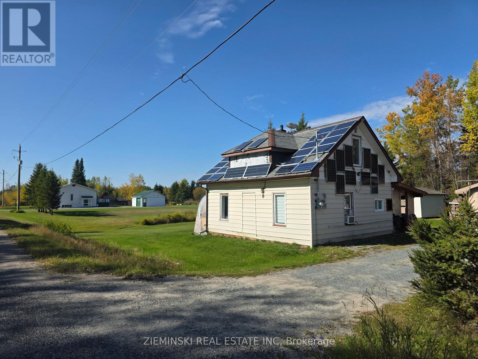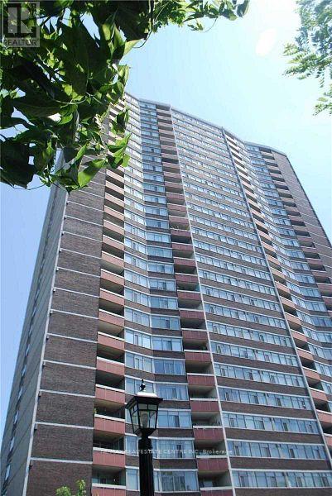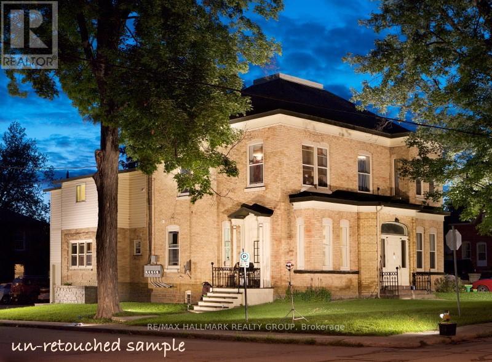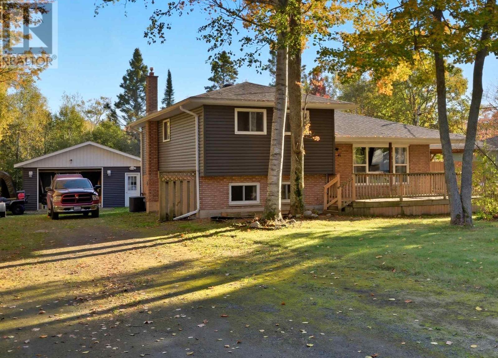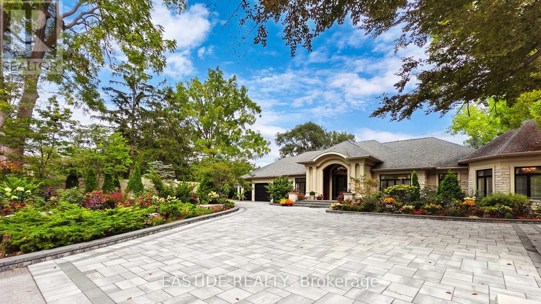33 Carrying Place Road
Quinte West, Ontario
A rare opportunity to own a true multi-family waterfront estate with unmatched scale, flexibility, and income potential. This custom retreat offers approx. 6,900+ sq ft of finished living space, including 3 full kitchens, 10 bedrooms, and 9 bathrooms, all set on a 250-ft private shoreline in Trenton. The seller has invested Over $500,000 in upgrades, enhancing functionality, layout, and finishes throughout. The main floor welcomes with vaulted ceilings, a grand foyer, multiple ensuite bedrooms, a formal dining area, and an oversized eat-in kitchen with walkout deck overlooking the indoor pool and hot tub. The fully finished lower level features a second kitchen, 3+1 bedrooms, laundry, and recreation space with walkout to the backyard and open water views. The garage has been converted into a functional 2-bedroom, 1-bathroom Apartment with It's Own Separate Entrance, offering added flexibility for multi-generational living or additional income use. Outdoors, enjoy custom decks, multiple lounge zones, and a large dock ready for boating, swimming, and lakeside enjoyment. Buyer to verify all measurements, zoning, and rental potential. Note: This property includes two separate land parcels (two PINs) sold together as one ownership. The main residence is located on PIN 403820175, and an additional waterfront parcel (PIN 403820134) along Bay of Quinte is included in the sale. Both parcels are being transferred together as one property. (id:50886)
Smart Sold Realty
28 Keba Crescent
Tillsonburg, Ontario
Stunning 2022-Built FREEHOLD Townhouse with Builder-Finished Basement! This Modern Home showcases a beautiful kitchen with stainless steel appliances (extended warranty included), upgraded light fixtures, a stylish fireplace, and convenient 2nd-floor laundry. Offering 3 spacious bedrooms and 4 bathrooms, it provides comfort and functionality for the whole family. The finished basement includes a 4-piece bathroom and a large great room that can easily be converted into a 4th bedroom. Ideally located in the heart of Tillsonburg, just steps from schools, shops, restaurants, parks, places of worship, and the mall. Don't miss this incredible opportunity to make this beautiful home yours! (id:50886)
RE/MAX Metropolis Realty
23 Coral Drive
Hamilton, Ontario
Welcome to this charming and spacious 3-level Side-split, ideally situated on a 34 x 129 ft pie-shaped lot in a quiet, family-friendly neighbourhood. This well-maintained 3 bedroom, 2 full bathroom home Provides great space, comfort, and functionality for growing families or first-time buyers or investors. The interior has been freshly painted in soft, natural tones, creating a bright and welcoming atmosphere throughout. The home features cozy carpeted flooring and a classic oak kitchen with plenty of cabinet and counter space. The lower level includes an additional bedroom, a second full bathroom, and a very large storage area in the basement, providing ample room for your seasonal items or hobby needs. Enjoy the beautiful curb appeal at the front of the home and step into your private, fully fenced backyard that is filled with mature trees, Providing peace and privacy. A true highlight is the walkout to the large concrete deck, complete with a custom-built awning and full mesh screen enclosure perfect for relaxing outdoors in comfort, rain or shine. The property also features a 4-car driveway and two oversized garden sheds, giving you plenty of parking and storage. Conveniently located just minutes from top-rated schools, scenic escarpment trails, parks, shopping centres, restaurants, and with easy access to both the Red Hill Parkway and the Lincoln Alexander Parkway, this home checks all the boxes for lifestyle, location, and value. Dont miss your chance to own this lovely home in a great neighbourhood! (id:50886)
RE/MAX Real Estate Centre Inc.
228 Lawnhurst Court
Hamilton, Ontario
Welcome to 228 Lawnhurst Court A Place to Call Home! Tucked away in a fabulous court setting in one of Central Mountains most sought-after neighborhoods, this charming raised bungalow is full of warmth, space, and everyday comfort. This home offers great curb appeal and an inviting, on-grade foyer to greet you and your guests. Step inside and youll find a bright, open-concept upper level filled with natural light from large windows and pot lights throughout. The spacious living and dining rooms flow seamlessly into an updated kitchen featuring modern quartz countertops with a spacious modern island perfect for everyday meals and entertaining alike. The main floor offers three generous bedrooms, a full 4-piece bath and main floor laundry. Downstairs, the finished lower level adds even more living space with a cozy family room, a functional second kitchen, another 4-piece bath, two roomy bedrooms, a utility room, and another laundry area. Perfect for an Inlaw set up! Outside, enjoy the privacy of a fully fenced yard with gazebo/patio ideal for relaxing evenings or weekend BBQs. Other upgrades done in 2021 includes newer windows throughout, electrical wires/breaker, gutters/downspout and back-up valve. With a Walk Score of 72, youre in a Very Walkable area most errands can be done on foot. Youre just minutes from amazing amenities like Limeridge Mall, with nearby schools, rec centres, transit, and parks all close at hand. Easy access to the Linc and Red Hill too! Come and see why 228 Lawnhurst Court is more than a house its the kind of place youll love coming home to. Sqft and room sizes are approximate. (id:50886)
Keller Williams Edge Realty
659 Gladstone Drive
Woodstock, Ontario
Welcome Home to Modern Living in North Woodstock! Prepare to be impressed by this fully renovated, turn-key family home, perfectly situated in a highly sought-after North Woodstock neighborhood. The main floor greets you with a bright, open-concept layout, where a spacious living room flows seamlessly into a show-stopping kitchen. Completely updated in 2024, the kitchen is a chef's dream, boasting elegant quartz countertops, sleek modern cabinetry, and brand-new fixtures. Downstairs, the finished lower level provides incredible flexibility. Whether you envision a potential in-law suite, a lively rec room, or the ultimate games area, the space is ready to adapt to your needs and includes a second full, renovated bathroom. The upper level is home to three generously sized bedrooms, each with ample closet space, and a beautifully updated second full bathroom (2024) featuring thoughtful, modern finishes. The outdoor space is a true highlight, offering a large, meticulously maintained backyard perfect for gardening, entertaining, and play. With a double-wide driveway and parking for four-plus vehicles, convenience is key. This home offers exceptional peace of mind with a new 2-stage high-efficiency furnace and A/C (2025), almost all new windows (2024), and a new front door. Low-maintenance living and fantastic curb appeal make this a must-see property for today's discerning buyer. (id:50886)
Peak Realty Ltd.
2nd Floor - 639 Ontario Street
Stratford, Ontario
Welcome to 639 Ontario Street a fully renovated 2-bedroom, 1-bath second-floor unit in a beautifully updated triplex. This bright and modern suite features a brand-new kitchen, updated bathroom, and stylish finishes throughout. Enjoy the privacy of a separate entrance, the convenience of in-unit comfort, and one dedicated parking spot. Located in a quiet, well-connected neighborhood close to transit and amenities. Credit check will be conducted through SingleKey. (id:50886)
Right At Home Realty
22 Niagara Place
Brampton, Ontario
Welcome to this stunning 3+2 bedroom detached home with a **Walkout basement** located in a prestigious Brampton community. Thoughtfully upgraded and meticulously maintained, this home features a beautiful layout with separate living, dining, and family rooms, an upgraded gourmet kitchen with quartz countertops, stainless steel appliances, and a bright breakfast area. The primary bedroom offers a walk-in closet and a private 4-piece ensuite, while additional bedrooms provide ample space, large windows, and generous closets. Enjoy a sun-filled backyard perfect for relaxation and entertaining, plus the convenience of no sidewalk. Ideally situated close to Hwy 410, Trinity Common Mall, Brampton Civic Hospital, schools, shopping centres, public transit, and parks, this turnkey property perfectly blends location, luxury, and lifestyle. Don't miss it! (id:50886)
RE/MAX Gold Realty Inc.
57 Mctaggart Crescent
London North, Ontario
** Public Open House - Saturday, October 18th ** Beautifully updated multi-level side split in sought-after Stoney Creek, North London! Over $30,000 in renovations and over 2,300 sq. ft. of finished living space. Enjoy your private backyard oasis with an inground pool, brand-new liner and cover, plus a spacious patio for entertaining. Features 4 bedrooms, 2 full baths, bright living/dining areas, and a bonus room with a built-in office or optional 5th bedroom. Upgrades include a newly renovated kitchen with quartz countertops, backsplash, pot lights, new stainless steel fridge, a renovated bath, fresh paint, and a tankless water heater (no rental fees). Basement with separate entrance offers income potential of approx. $1,400/month. Located near parks, trails, Masonville Mall, Western, Fanshawe, University Hospital, and top-rated Stoney Creek PS & A.B. Lucas SS. Move-in ready and waiting for you! Book your private showing today. * Some photos are digitally staged * (id:50886)
Nu-Vista Premiere Realty Inc.
484 Aspen Forest Drive
Oakville, Ontario
Welcome to beautiful 484 Aspen Forest Drive. This elegant 4+1 bedroom, 4 bathroom executive home has been meticulously updated top to bottom, and sits on a professionally landscaped lot in Oakville's prestigious Ford Eastlake neighborhood. The highlight of this home is the spectacular private backyard - your own slice of paradise featuring a saltwater pool alongside a covered lifetime deck with gas fireplace and outdoor TV, perfect for entertaining. The integrated hot tub, professional landscaping and inground irrigation, add the perfect finishing touch to this outdoor sanctuary. Step inside to discover a warm and inviting space, featuring an updated eat-in kitchen, that opens directly to your backyard paradise. Spacious dining and living areas, plus a main floor laundry room and walk-in access from the garage complete this level. Upstairs, the spacious primary bedroom suite includes a luxuriously renovated spa-like ensuite, three additional bedrooms and a beautifully updated main bathroom. The finished lower level adds incredible versatility with a sizable recreation room, 4 pc bath, and large bonus room - perfect as home office, fitness space, or fifth bedroom. Located in the coveted Ford Eastlake community, you'll enjoy proximity to top-ranked schools, beautiful parks and ravine trails, convenient transit connections, and access to Oakville's premium downtown shopping area. From the stunning backyard oasis to comprehensive interior updates on every level, this move-in ready gem delivers style, functionality, and prime location ready for you to make your own dreams come true and create lasting memories from day one. (id:50886)
RE/MAX Escarpment Realty Inc.
RE/MAX Escarpment Realty Inc
24 York Avenue
Toronto, Ontario
Welcome to the newly custom-built home thoughtfully constructed at 24 York Ave, which offers the perfect blend of modern luxury and smart design, be the first to live in the home and enjoy everything it has to offer! The main floor features soaring 10-foot ceilings, a stylish powder room, a bright skylight, and a stunning gourmet kitchen with stainless steel appliances, a large walk-in pantry, and elegant designer finishes throughout. Upstairs includes three spacious bedrooms, a spa-inspired primary ensuite, a second full bath, custom closet organizers, and 8-foot ceilings. The finished basement with separate entrance includes 8-foot ceilings, a full bathroom, and a well-designed 1-bedroom suite ideal for extended family or guests. Enjoy a front yard parking pad, welcoming veranda with 11-foot ceiling, and a prime location just a short walk to the new Eglinton LRT Mount Dennis Station, close to parks, schools, transit, and shopping. A rare opportunity in a thriving, family-friendly neighbourhood. (id:50886)
Royal LePage Supreme Realty
36 Harold Street
Brampton, Ontario
Legal, Bright And Spacious 1 Bedroom Basement Apartment With Ensuite Laundry And 2 Parking Spaces. Private Entrance. This Beautiful And Extremely Well Maintained Unit Is Ideally Located In Brampton's Downtown Core And Close To Gage Park, Shopping, Rose Theatre, Go Train, Cafes & Restaurants. Tenant To Pay 30% Utilities. Long Term Lease Preferred. Triple A++ Clients Only. For Your Enjoyment, This Unit Boasts A Great Kitchen That Features Stainless Steel Appliances Including A Built In Dishwasher & Large Kitchen Island With Beautiful Granite Countertops. Garage Is Shared Storage With Upper Tenant. (id:50886)
Jn Realty
232 - 7 Applewood Lane
Toronto, Ontario
Welcome to 7 Applewood Lane, Unit 232 a beautifully designed Menkes-built End-Unit contemporary Townhome nestled in the sought-after Dwell City Towns community in Etobicoke. Ideal for first-time homebuyers, this bright and modern residence offers a blend of style, comfort, and prime location. Conveniently positioned next to the parking stairwell, this home features a sun-filled main level with an open-concept Living and Dining area, soaring 9-foot smooth ceilings, and a modern Kitchen equipped with granite countertops, ceramic backsplash, breakfast bar, and Stainless-Steel Appliances. A convenient powder room completes the main floor. Upstairs, you'll find two spacious bedrooms with floor-to-ceiling windows, including a Second bedroom with a charming Juliette balcony. The contemporary 4-piece bathroom. Step out onto the private rooftop terrace, perfect for relaxing or entertaining with a gas BBQ hookup. Located within walking distance to grocery stores, schools, and public transit, and just minutes to major highways including 401, 427, 407, and QEW, this home offers unbeatable connectivity. Enjoy proximity to Centennial Park, local golf courses, Sherway Gardens Mall, and be just 10 minutes from Pearson International Airport. (id:50886)
Royal LePage Signature Realty
2 - 4198 Longmoor Drive
Burlington, Ontario
Beautifully Updated Townhome in South Burlington's Longmoor area! Welcome to this meticulous 3+1 bedroom, 2.5 bath home offering a tone of natural light throughout, featuring an updated kitchen with granite countertops, crisp white shaker style cabinetry, and stainless steel appliances. Nicely decorated throughout with well thought out textures and styles. The main level living and dining rooms showcase hardwood flooring, nice accents, crown molding finishes, breakfast bar island off the kitchen and gas fireplace. This floor plan has a great flow that seamlessly transitions to a private outdoor sitting area, complete with mature trees and a spacious common area extension off the back yard. All bathrooms have been tastefully updated! Take a walk to the upper level and be greeted by a huge primary bedroom large enough for a king size bed, a rarity for these style of townhomes! The lower level offers a generous sized recreation room, an additional bedroom or home office space, and a 3-piece bath - the perfect lower level set up for guests, or growing families. Ideally located steps from Iroquois Park just across the street! Close to Nelson High School, shops, restaurants, the Centennial bike path, and Appleby GO station making this the ideal location for commuters! You won't be disappointed, this one truly shows at it's best! (id:50886)
Keller Williams Edge Realty
804 - 4 Lisa Street
Brampton, Ontario
This spacious and inviting condo is the perfect place to call home, offering three generously sized bedrooms, including a comfortable primary bedroom. The kitchen has been updated with beautiful high end counter tops. The balcony is large and inviting and the view is spectacular. This is also an end unit with views from multiple sides.The wide array of amenities, including the outdoor pool and tennis court to the sauna, party room, and 24 hour security, are a great place to call home. 4 Lisa St is just minutes from Bramalea City Center, major highways, schools, parks, and transit, this home is an excellent place to call home...With shopping, dining, and community so close. (id:50886)
RE/MAX Rouge River Realty Ltd.
159 Longshire Circle
Ottawa, Ontario
Step into this nicely maintained two-storey detached home that radiates warmth, care, and pride of ownership throughout. With a double-car garage, three bedrooms, two and a half bathrooms and main floor family room, this home offers the perfect balance of comfort and functionality for today's modern family. The inviting eat-in kitchen features new stainless-steel appliances and opens to a large covered composite deck ideal for summer barbecues and outdoor entertaining. The main-floor family room, complete with a cozy wood-burning fireplace, is perfect for relaxing evenings or gatherings with friends. Upstairs, you'll find three generous bedrooms, including a primary suite with a walk-in closet and a beautifully updated ensuite bathroom with heated floors. The finished lower level provides a versatile space for a media room, home gym, or children's play area, whatever suits your lifestyle best. Outside, the beautifully landscaped yard is framed by mature trees in this family-friendly neighborhood. Located close to schools, parks, shopping, and public transit, this home offers the best of comfort, convenience, and community, a place you'll be proud to call your own. (id:50886)
Royal LePage Performance Realty
65 Bridgenorth Crescent
Toronto, Ontario
Spacious Renovated Bungalow on a Huge Corner Lot Ideal for Multi-Generational Living or Investment! Welcome to this beautifully renovated large bungalow with a basement unit with a separate entrance, situated on an expansive corner lot in the highly desirable neighborhood of Thistletown. Offering both space and flexibility, this home is perfect for families, investors, or anyone looking for comfort and convenience in a prime location. Step inside the bright, open-concept main floor featuring a functional kitchen that flows effortlessly into the dining and living areas perfect for entertaining or relaxing. The main level boasts three spacious bedrooms and a full washroom, ideal for family living. The separate entrance leads to a fully finished lower level, a separate space, making it an ideal in-law suite or if possible, income-generating rental. It includes two generous bedrooms, a beautifully designed large bathroom, a modern kitchen, and a bright, spacious living room filled with natural light. Enjoy the privacy and tranquility of your fenced-in garden oasis, perfect for kids, pets, or large BBQ summer gatherings. The property also includes an attached garage and carport, offering plenty of parking and storage space. Located in a sought-after area, close to schools, parks, transit, and shopping, this home offers the perfect blend of style, space, and functionality. Highlights: Large corner lot with private fenced garden .Attached garage + carport. Two separate entrances, 3 bedrooms + 1 bath on main floor as well as a 2 bedrooms + 1 large bath on lower level. Open-concept layout. Abundant natural light throughout. Recently renovated. Great location! Don't miss this rare opportunity and schedule your private showing today! (id:50886)
Right At Home Realty
1118 - 2485 Eglinton Avenue W
Mississauga, Ontario
Welcome to this Stylish 2-Bedroom, 2-Bathroom Condo in the Heart of Erin Mills!Located on the 11th floor, this modern suite perfectly blends elegance, comfort, and convenience. The open-concept layout features sleek quartz countertops, a smooth cooktop with built-in oven and microwave, stainless-steel fridge, and an under-mount sink. Expansive windows fill the living and dining areas with natural light and offer unobstructed views, creating a warm and inviting atmosphere.The generously sized bedrooms provide plenty of space to unwind, with the primary suite offering a private ensuite for added comfort. Thoughtful design and contemporary finishes throughout make this unit move-in ready.Residents enjoy world-class amenities including a state-of-the-art fitness centre with indoor track, co-working lounges, theatre, stylish party room, and an outdoor terrace with BBQs ideal for entertaining or relaxing. Situated directly across from Erin Mills Town Centre and Trillium Hospital, and with just one light to Highway 403, youre steps from shopping, dining, healthcare, schools, and transit.Dont miss this opportunity to stay in a sophisticated condo in one of Mississauga's most connected communities! (id:50886)
RE/MAX Real Estate Centre Inc.
115 Nelson Street E
Carleton Place, Ontario
Affordable home ownership exists in the heart of Carleton Place! Situated on an oversized lot, this home has much to offer. Bring your vision to life as a first-time buyer looking to build equity, or as an investor seeking your next opportunity. A newly updated kitchen, dining area, and living room (currently used as a bedroom) greet you on the main level. Upstairs, there are 3 bedrooms and 1 bathroom for your everyday needs. Plenty of outdoor space for gardening, landscaping, and entertaining. Don't wait on this opportunity to create something truly special - the possibilities are endless! Call today for your private viewing. *Some images have been digitally enhanced. (id:50886)
Exp Realty
2414 Pearl Street
Black River-Matheson, Ontario
Find peace and quiet in this cozy two-bedroom, one-bath home just outside Holtyre! Ideally located only 2 minutes from Ramore, 10 minutes to Matheson, and 45 minutes to Timmins, this property offers the perfect blend of country living and convenient access to nearby towns. Stay comfortable year-round with air conditioning, central vacuum, electric conduction heaters, and a wood stove for those chilly winter nights. With both a generator and solar system already in place, you can enjoy the flexibility of living fully off-grid or maintaining traditional hydro. Whether you're searching for a relaxing weekend retreat or a comfortable full-time residence, this home offers warmth, versatility, and space to make it your own. A 12' x 12' shed and 24' x 16' garage provide plenty of storage and functionality in this peaceful rural setting. (id:50886)
Zieminski Real Estate Inc
704 - 3100 Kirwin Avenue
Mississauga, Ontario
Well-Maintained 2+1 Bedroom Unit with 2 Parking Spaces. Spacious and bright 2-bedroom plus den unit (den is a separate room and can be used as a third bedroom) featuring 2 full washrooms and a generous, functional floor plan. Ample storage throughout, including a laundry room and a large ensuite storage unit. Prime location close to GO Station, transit, schools, shops, and a variety of authentic international dining options. Enjoy leisurely strolls along nearby nature trails. Includes 2 parking spots for your convenience. (id:50886)
RE/MAX Real Estate Centre Inc.
22 Maple Avenue
Smiths Falls, Ontario
First Floor Apt Located on Prestigious Maple Avenue Smiths Falls with Southern Exposure, $2000/month + Hydro + Heat. Spacious 2-bedroom apartment (approx. 1,000 sq. ft.) featuring gleaming hardwood floors throughout. Situated on a Quiet Street, yet just one block from Beckwith Street,the main business area, offering convenient access to all amenities. Surface parking available for 2 vehicles. (id:50886)
RE/MAX Hallmark Realty Group
41 Oak Rd
Blind River, Ontario
Welcome to 41 Oak Road, Blind River a charming 3+1 bedroom side-split bungalow located in one of the town’s most desirable neighbourhoods. This well-maintained home features several updates, including windows, doors, siding, and roof, offering both comfort and peace of mind. Step outside to a spacious back deck overlooking the large, private backyard. The property once featured an in ground pool, which remains in place and could be restored with some work offering the perfect opportunity to create your own backyard retreat including deck with covered hot tub. Additional highlights include a gas furnace and central air conditioning, a detached 1.5-car garage / shop, insulated and heated with natural gas and ample parking with two separate driveways. This home offers convenience, space, and potential just minutes from schools, parks, and downtown amenities. A great family home with room to grow and make your own! (id:50886)
Royal LePage® Mid North Realty Blind River
431 Fourth Line
Oakville, Ontario
Welcome to 431 Fourth Line a once-in-a-lifetime opportunity to own a palatial custom-built bungalow on a sprawling 0.83 acres lot in Oakville prestigious Bronte East community. Boasting over 9,400 sq.ft. of luxurious living space including an indoor heated pool and wellness retreat, this home is the pinnacle of elegance and craftsmanship. A grand 17-ft domed foyer welcomes you into a sunlit interior featuring 4 spacious bedrooms, 5 designer bathrooms, a gourmet kitchen with top-of-the-line Miele and WOLF appliances, and a stunning indoor swimming sanctuary complete with sauna, hot tub, and Italian stone detailing. The professionally finished lower level is a resort in itself offering a full bar, wine cellar, fitness centre, home theatre, and a private library. The meticulously landscaped garden is an entertainers dream with an outdoor kitchen, premium Broil King BBQ, gazebo with fireplace, and multiple lounge zones. Located minutes to top-ranked schools-Appleby College, Bronte Harbour, GO Station, and highway access. A rare estate offering timeless sophistication and strong future value in one of Oakville most coveted enclaves. (id:50886)
Eastide Realty
RE/MAX Realty Specialists Inc.
88 Fiddlers Green Road
Ancaster, Ontario
This spacious and meticulously updated brick bungalow offers 3+1 bedrooms and 2 full baths, blending classic charm with modern convenience. The brand-new kitchen boasts elegant stone countertops and backsplash, and all-new premium appliances, making it a chef’s delight. The fully finished basement provides versatile additional living space—ideal for a family room, home office, gym, or guest suite—and includes a second bathroom for added functionality. Outside, enjoy a private, fully fenced backyard with mature landscaping, a spacious new deck (perfect for summer entertaining), and ample storage in the garden sheds. The detached garage and extra-long driveway offer parking for up to 6 vehicles, ensuring convenience for families and guests. Nestled on a large 50’ x 132’ lot, this home is steps away from shopping, parks, top-rated schools, and amenities—combining tranquility with unbeatable accessibility. Don’t miss this rare opportunity to own a move-in-ready gem in one of Ancaster’s most desirable neighborhoods! (id:50886)
1st Sunshine Realty Inc.

