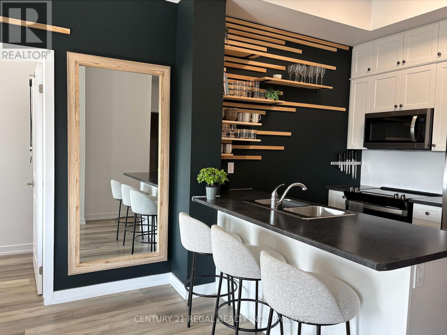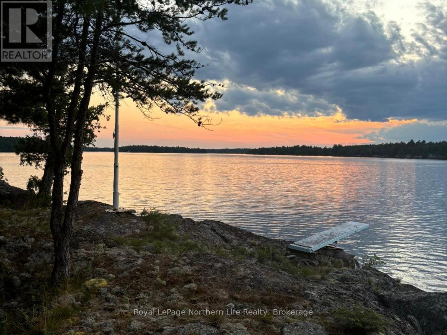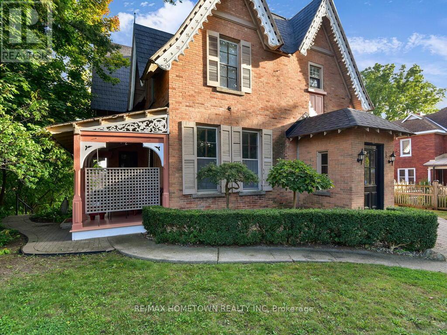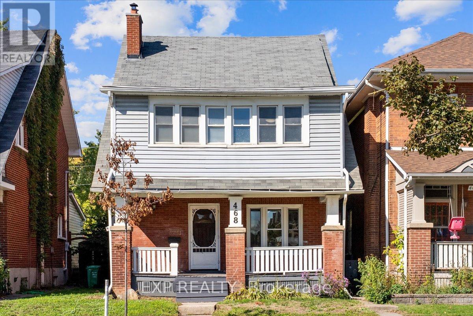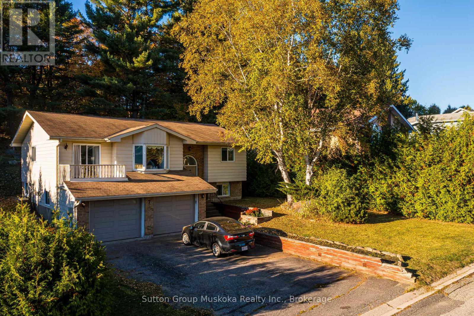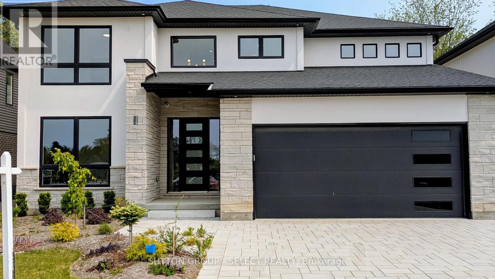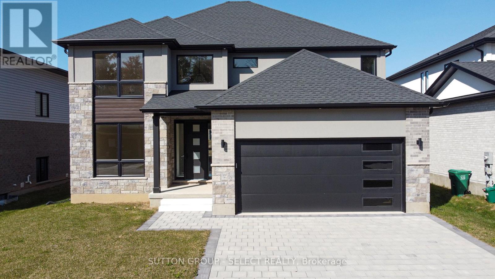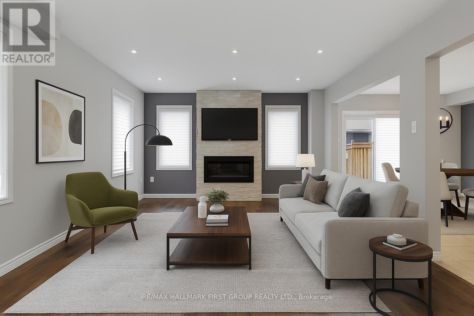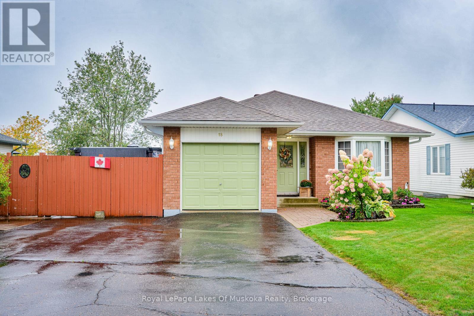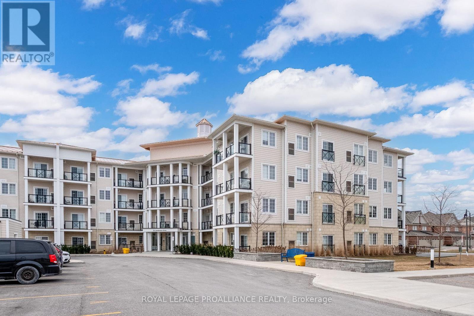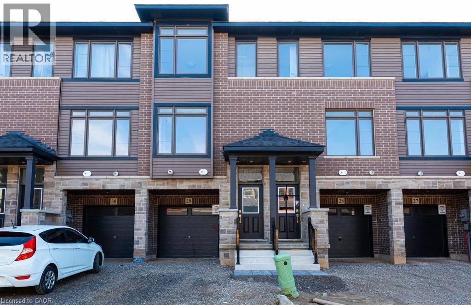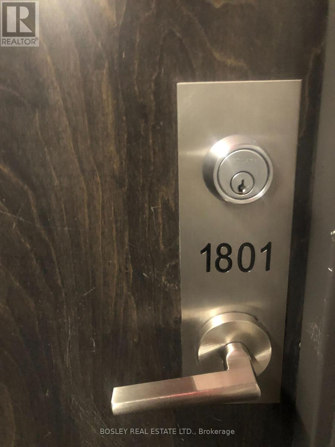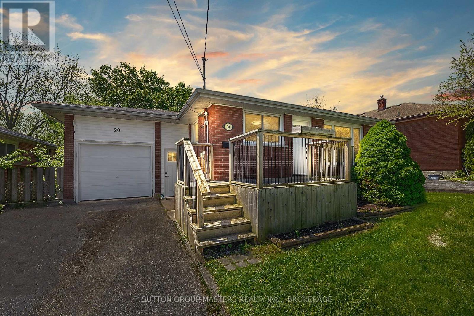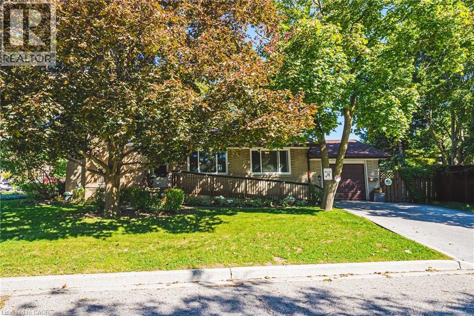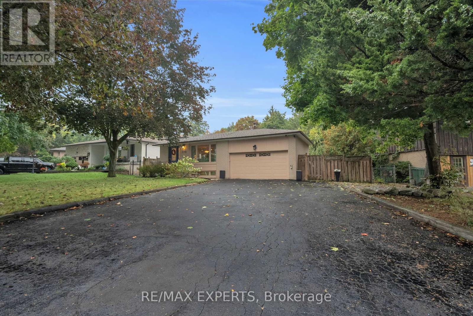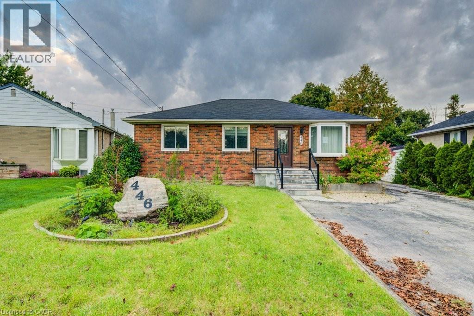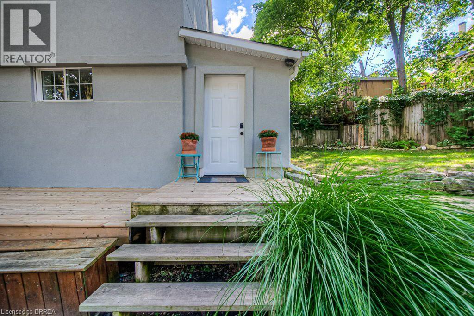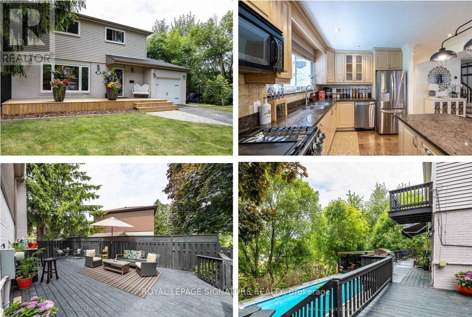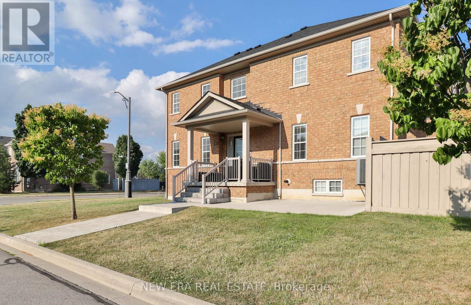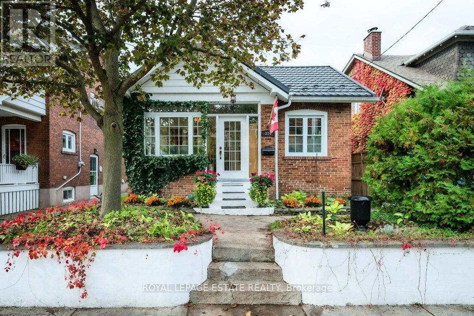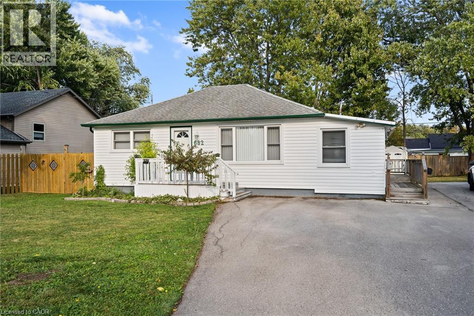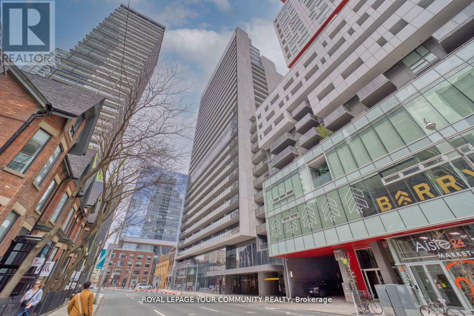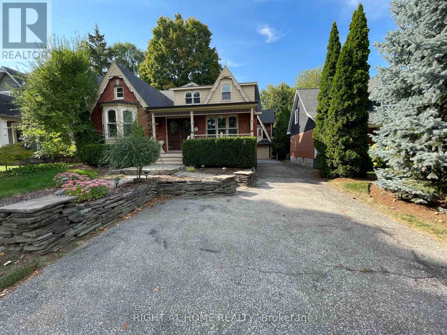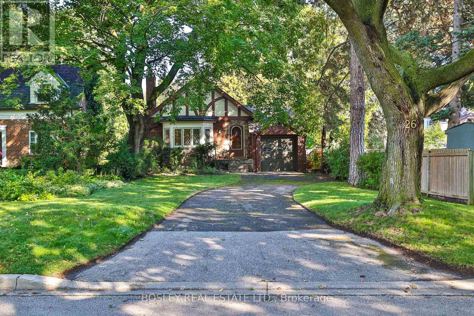633 - 5055 Greenlane Road
Lincoln, Ontario
Welcome to Utopia Condominiums: Penthouse living in the heart of Niagara. Step into modern elegance with this 2-bedroom, 2-bathroom penthouse, including parking and locker, at Utopia Condominiums. Built in 2022, this thoughtfully designed living space is 784 sq. ft., enhanced by soaring 11-foot ceilings that create an open, airy feel. A private 40 sq. ft. south-facing balcony showcases sun filled views of the Escarpment, perfect for morning coffee or evening sunsets. Inside, you'll find a bright, open-concept, layout finished with modern touches throughout. The kitchen is equipped with stainless steel appliances and sleek cabinetry, while expansive windows bring in plenty of natural light. The primary bedroom includes a private ensuite bathroom and walk-in closet, offering comfort and convenience. The second bedroom is ideal for guests, family, or a home office, with a second full bathroom just steps away. Added perks include brand new in-suite laundry, one underground parking spot, and a storage locker located near the unit, on the 6th floor, for easy access. This energy-efficient building is equipped with geothermal heating and cooling, lowering costs and reducing your environmental footprint. Residents enjoy premium amenities such as a fitness centre, party room, bike storage, rooftop terrace, and plenty of visitor parking. Located minutes from award-winning wineries and scenic vineyards, Utopia combines a relaxed lifestyle with commuter-friendly convenience. Beamsville Towne Centre, Orchardview Plaza, and Grimsby Plaza are nearby, while downtown Burlington is just 25 minutes away & Niagara Falls only 20 minutes. Perfect for young professionals, retirees, or commuters seeking a stylish home in a vibrant community, this penthouse is ready to impress. Don't miss your chance to make it yours. Book your private showing today! (id:50886)
Century 21 Regal Realty Inc.
N/a Parcel 8418 Sec Ns
Parry Sound Remote Area, Ontario
Your Off-Grid Getaway on the Historic French River. Looking to truly unplug? This charming water-access-only cottage offers the perfect escape on the iconic French River, just a boat ride from Lake Nipissing and not far from North Bay or Sturgeon Falls. Perched on a point and backing directly onto South Bay Provincial Park, you will feel a world away while still being within reach of amenities when you need them. Located in an unorganized township, yes, that means fewer rules and more freedom. This cozy retreat offers a back-to-nature experience without sacrificing the simple comforts that make cottage life sweet. Whether you are casting a line, paddling at sunrise, or sipping your morning coffee on the deck with nothing but birdsong and the gentle ripple of water, this place delivers peace in spades. Surrounded by crown land and protected parkland, you wont see many neighbours, but you will see moose, loons, amazing sunsets and skies full of stars. If you have been dreaming of a private, low-maintenance cottage with classic northern Ontario vibes and endless adventure just beyond the dock, this is it. Start making memories in a place where the only traffic is a canoe gliding by. (id:50886)
Royal LePage Northern Life Realty
157 Dibble Street W
Prescott, Ontario
Stunning 2-Storey Victorian Home (1857 -Over 2,700 sq ft. of Character and Charm - This meticulously maintained double-brick Victorian from 1857 blends historic charm with modern function. With over 2,700 sq. ft. of finished space, this home is rich in original detail and perfect for families, creatives, or those needing versatile space for work and play. Main Floor Highlights: Elegant front vestibule with a high ceiling, Victorian terracotta tiles, built-in benches, and a hand-wrought Moroccan ceiling lamp. Spacious formal living room with double garden doors opening to an east-facing porch. A media/sitting room and a convenient 2-piece bath with a window. The kitchen features rich maple cabinetry and opens into the dining area.Large study with six windows and its own separate entrance, ideal for a home office. Bright 4-season sunroom with radiant heated floors, two tall original garden doors, and a patio door leading to a two-tiered deck and a nearly-new 18 ft heated above-ground pool. Upper Level: Two generously sized bedrooms, each with its own 3-piece ensuite.Two additional bedrooms plus a sun-filled loft with pot lights and two Velux skylights, perfect for an art studio or playroom. Extras: Fully fenced property for privacy and security. A heated rear garage with a removable fence panel can serve as a workshop or garage, with space beside the house for RV or boat storage. Massive 1,666 sq. sq.ft. dry walk-out basement with 6'5"+ ceilings. Flooring throughout includes hardwood and ceramic.This unique home is a rare mix of period elegance and practical upgrades.Ready for its next chapter. Just minutes from the 18-hole Prescott Golf Club. Catch live performances at the Kinsmen Amphitheatre, home to the annual St. Lawrence Shakespeare Festival (July-August). Hone your scuba skills at the Prescott Dive Training Park. Sandra Lawn Harbour Marina, 128 slips, Alaine Chartrand Community Centre, local history at Fort Wellington.This is more than a home-it's a lifestyle. (id:50886)
RE/MAX Hometown Realty Inc
468 Charlotte Street
Peterborough, Ontario
Welcome to this beautifully maintained 2.5 storey brick home located in the desirable West End of Peterborough. This character-filled property offers the perfect blend of classic charm and modern updates, making it an ideal choice for families or professionals alike. Step inside to find a warm and inviting layout featuring spacious living space, 4 large bedrooms upstairs, and plenty of natural light throughout the home. Thoughtful updates through the home preserving its timeless appeal. The newly finished loft on the third level is a versatile space perfect for a home office, fitness space, or family room retreat. Located close to schools, parks, shopping, and all west-end amenities, this home combines convenience with comfort in one of Peterboroughs most sought-after neighborhoods. (id:50886)
Exp Realty
7 Glenwood Drive
Huntsville, Ontario
Welcome to 7 Glenwood Dr. situated in a sought after Huntsville community. A great family home that features 3 bedrooms on the main floor and one more in the lower level. There are 3 bathrooms one of which is the en suite in the Master bedroom. With ther addition of a kitchenette on the lower level, there is potential to turn the basement into an In-Law Suite/ Older child apartment, with it's own entrance from the garage. The large and open main floor area is a great place for family gatherings and dining. The dining area features sliding glass doors that let in lots of natural light and lead to a balcony at the front of the house. The kitchen is large and has it's own dining area/breakfast nook, with sliding doors for a great view of the yard that leads to a sitting space on the back deck. The main bathroom is a 4 piece conveniently located in the hall off the living room. The lower level as mentioned earlier can easily be converted into a separate living space. The lower level features a 4 piece bathroom, a large family room, the laundry room and it has plenty of storage closets. The garage is accessed directly from the lower level, making winters that much easier to deal with. The 2 bay garage is large enough for a work bench and has wide automated doors. This home has lots to offer with the added bonus of being very close to nearby beaches, boat launches and the Fairy Vista Walking Trail. Come visit us today for your own personal showing. (id:50886)
Sutton Group Muskoka Realty Inc.
115 Optimist Drive
Southwold, Ontario
This two storey executive home displays impressive curb appeal with natural stone,brick, and stucco combined with enlarged windows and front door with side lights, and a large covered outdoor area in the backyard. With over 3200 sq ft you feel the majestic elegance from the moment you enter the grand 2 storey foyer. The main floor offers 9 foot ceilings and 8 foot doors with a study and half bath at the front of the home.The beautiful chef's kitchen features custom cabinetry, a large island, and a butler's pantry, and opens onto the bright airy great room with fireplace, with accesss to the outdoor area. There is also a separate dining room for those more formal occasions. The convenient mudroom off the garage with cubbies and walk in storage space is perfect for that busy family. The second floor offers 4 large sized bedrooms and 3 bathrooms. Primary suite features tray ceiling, fully outfitted dressing room, luxe ensuite with double vanities, soaker tub, and oversized tile shower. All other bedrooms offer direct access to baths and large outfitted closets, with one being its own separate suite. The convenient laundry room completes the second floor. Talbotville Meadows has become a thriving little community with community centre and playing fields, and quick and easy access to the shopping of St. Thomas and the beaches of Port Stanley. Come check it out we think you'll like what you see! (id:50886)
Sutton Group - Select Realty
88 Optimist Drive
Southwold, Ontario
Welcome to the new upgraded Matwood Model offered by PineTree Homes. Located in the newly developed Talbotville Meadows, this executive home is sure to tick all your boxes. Located on a 55 ft lot this 2 storey home boasts over 3000 sqft of space. Upon stepping through the grand front entrance a study/office with french doors awaits, along with a half bath, mudroom outfitted with cubbies leading out to garage, and a large walk in storage area. At the rear of the main floor is the kitchen with quartz counters and island, walk in pantry, and beautiful porcelain tiles. An appliance package is included with this new build with wall oven and microwave, radiant cooktop,dishwasher and refrigerator. The kitchen is open to the good sized dinette with walkout to covered back deck with ceiling fan and gas hookup. The light filled great room with fireplace completes the main floor layout. The second level boasts a luxurious primary suite with fully outfitted walkin closet, and a 7 piece luxury ensuite. 2 of the bedrooms offer ensuite privelage to a 6 piece family bath and a full wall of closets. And of course no modern layout would be complete without the second floor laundry room and large linen closet. And if that isn't enough for mulit family living there is a rec room, bedroom, and 4 piece bath on the lower level with a direct walk up to its own separate entrance from the garage. This brand new home is a must see for families looking to step up to executive home living in the in a small town setting. Short drives to London, St Thomas and the beaches of Port Stanley this area offers it all. (id:50886)
Sutton Group - Select Realty
60 Ray Richards Street
Clarington, Ontario
Welcome to this beautifully maintained 3 bedroom, 3 bathroom end unit townhome in one of Bowmanville's most convenient and growing communities. Being over 1500 square feet, this freehold home offers a bright, open layout with large windows, a spacious great room with pot lights and a cozy fireplace, and an eat in kitchen featuring granite countertops, stainless steel appliances and a breakfast bar. You'll love the main floor laundry and direct garage access for added convenience, plus a fully fenced backyard with a landscaped patio, perfect for relaxing after a long day. Upstairs the primary suite features a walk in closet and private ensuite with a soaker tub, along with two additional spacious bedrooms. Located within walking distance to the new elementary school opening in 2026, steps from a park with splash pad and just minutes to Highways 401, 407, transit and all amenities. This one checks all the boxes! (id:50886)
RE/MAX Hallmark First Group Realty Ltd.
18 Killdeer Crescent
Bracebridge, Ontario
Now Offered at $685,000! A must-see home at a newly reduced price! This meticulously maintained 3 bedroom residence offers the perfect blend of comfort, style, and functionality in a highly desirable location. The lower-level family room features a cozy fireplace and built-in bar, making it an ideal space for relaxing or entertaining guests. The updated kitchen, complete with new appliances, opens to a charming patio that leads to a beautiful in-ground pool, perfect for hosting unforgettable summer gatherings with family and friends. This home has seen numerous recent upgrades, including a new furnace and air conditioning system installed in 2023, new shingles in 2022, and a new pool pump and heater, also installed in 2022. A modernized bathroom adds a fresh and stylish touch, making the home truly move-in ready. Conveniently located just steps from schools, shopping, dining, and all essential amenities, this home offers incredible value, comfort, and convenience. Don't miss your opportunity to own this fantastic property. Book your private showing today! (id:50886)
Royal LePage Lakes Of Muskoka Realty
221 - 50 Lakebreeze Drive
Clarington, Ontario
Lakeside Living at Its Finest Modern 2-Bedroom Condo in Port of Newcastle. Experience the best of waterfront living in this beautifully upgraded 2-bedroom condo, located in the highly sought-after Port of Newcastle community. Built in 2022, this stylish 872 sq. ft. Marina Floorplan unit offers thoughtfully designed, open concept living with contemporary flair. The modern kitchen features quartz countertops, stainless steel appliances, and a breakfast bar, flowing seamlessly into the spacious living/dining area. Step out onto your private balcony the perfect spot to unwind or entertain while enjoying the lakeside breeze. The primary bedroom is a serene retreat, complete with a walk-in closet and a 3-piece ensuite with a sleek glass walk-in shower. A well-appointed second bedroom provides comfortable space for guests or a home office, complemented by a stylish 4-piece guest bath. Additional highlights include in-suite laundry, one underground parking space, and exclusive access to the Admirals Clubhouse,featuring an indoor pool, theatre room, and lounge. With high-end finishes, thoughtful upgrades,and an unbeatable location near parks, scenic trails, and marina, this move-in-ready condo blends comfort, convenience, and lakeside charm. Don't miss your opportunity to own a piece of paradise on the shores of Lake Ontario! (id:50886)
Royal LePage Proalliance Realty
120 Court Drive Unit# 29
Paris, Ontario
Welcome to this stunning 3-storey townhome in the heart of Paris, Ontario! Featuring 3 spacious bedrooms and 2.5 bathrooms, this home blends modern style with everyday comfort. The open-concept main floor boasts a feature wall with a cozy fireplace, a chef-inspired kitchen with quartz countertops, stainless steel appliances, and ample cabinetry, plus elegant laminate flooring throughout. Upstairs, you’ll find generously sized bedrooms, including a primary suite with a private ensuite and walk-in closet. The lower level offers additional space, perfect for a home office, workout room, or family area. Located in a prime Paris neighbourhood, this home is surrounded by excellent schools, shopping, restaurants, and nearby workplaces—making it an ideal spot for families and professionals alike. Move-in ready and designed with both style and convenience in mind, this beautiful townhome is waiting for you to call it home! (id:50886)
RE/MAX Escarpment Realty Inc.
1801 - 22 Wellesley Street
Toronto, Ontario
Downtown Living At It's Absolute Best! Perfect For A Couple Or Roommates, This Gorgeous Unit Looks South Towards The Lake. It's Perfectly Situated In The Heart Of The Action. Close To Bloor St To The North And College/Queen To The South. The Area Hosts An Abundance Of Great Restaurants And Shops. The Transit Is At Your Door Step, Giving You Access To Anywhere In The City. Partially Furnished Allows For A Quick & Easy Move-In. Includes An Exclusive Locker, Parking And Has A 24hr Concierge. (id:50886)
Bosley Real Estate Ltd.
20 Guy Street
Kingston, Ontario
Extensive renovations are complete. What awaits you is a great opportunity for extended family living. The floor plan is about as versatile as it gets with a main floor that features 3 large bedrooms, 3-piece bath with tiled floors, and large kitchen with laundry facility. Entering through the breezeway front door leads to a separate entrance of the newly finished basement. There you'll find a large eat-in kitchen, large living room, 2 bedrooms, 3-piece bathroom with tiled floors, and dedicated laundry/utility room. There's extensive and secure storage in the oversized single car garage and large storage area in behind. You like new? You'll find it throughout with new appliances, flooring, two kitchens, two bathrooms, windows, doors, lighting, trim work, paint, and newer furnace. This is truly a turnkey proposition. Add to this a fully fenced yard, garden shed, and paved parking. Conveniently located in Central Kingston a short distance to either Downtown Kingston or Kingston Centre for shopping, services, restaurants, entertainment, and recreation facilities. And there's a public transit stop right at the foot of Guy Street. Come see the options presented by this special home. (id:50886)
Sutton Group-Masters Realty Inc.
1 Norwich Place
Etobicoke, Ontario
Welcome to 1 Norwich Place, Etobicoke — a rare oversized corner lot offering both comfort and lifestyle! Step inside to a warm and inviting living room, complete with a newly renovated gas fireplace that sets the perfect tone for gatherings. The upgraded kitchen features a brand-new gas stove and modern appliances, ideal for everyday living and entertaining. The main floor offers three generously sized bedrooms, each large enough to accommodate a king-size bed, plus a bonus bedroom in the finished basement for added versatility. Outdoors, enjoy your private backyard retreat — a spacious haven with mature trees, a sparkling above-ground pool, and plenty of room for entertaining or relaxation. Conveniently located close to shopping, parks, and everyday amenities, this home blends family-friendly living with a true sense of retreat. LET'S GET MOVING! ™ (id:50886)
RE/MAX Escarpment Realty Inc.
173 Kingsview Drive
Caledon, Ontario
Welcome to 173 Kingsview Drive...the bungalow youve been waiting for in Bolton! Set on a rare 75 x 140 foot premium lot, this beautifully renovated home combines modern style, functionality, and endless possibilities. With 1,227 sq. ft. on the main floor plus a fully finished lower level, theres more than enough room for family living, entertaining, or even multi-generational opportunities. Step inside to a completely reimagined main floor, where a bright open-concept layout showcases a kitchen with a massive centre island, stainless steel appliances, and sleek finishes. Hardwood floors flow seamlessly through spacious living and dining areas, while oversized windows (updated in 2015) flood the home with natural light. Originally a 3-bedroom layout, the home has been smartly redesigned to feature 2 bedrooms plus a main floor laundry, with the easy option of converting back as needed.The lower level offers incredible flexibility with a separate entrance, full kitchen, private laundry, 2 additional bedrooms, and a large living spaceperfect for extended family, guests, or rental potential. Outside, enjoy the luxury of space: a rare double car garage, an extra-long driveway, plenty of backyard room for entertaining, and a handy garden shed. Recent updates provide peace of mind, including a brand new roof (2025) and newer furnace.This is more than a home its a lifestyle, with easy access to schools, parks, shops.173 Kingsview Drive...space, style, and versatility all in one. Dont miss it. (id:50886)
RE/MAX Experts
446 Kingsleigh Court
Milton, Ontario
This charming Milton bungalow offers plenty of space both inside and out. Tucked away in a quiet neighbourhood, it features 3 bedrooms on the main floor and an additional bedroom in the basement—an ideal setup for an in-law suite or extended family living. The backyard is perfect for entertaining or unwinding, complete with a large detached garage, shed, and gazebo. Plus, there’s parking for six vehicles right out front. With a versatile layout and a generous lot, this home is full of potential and ready for your personal touches. (id:50886)
Chestnut Park Realty Southwestern Ontario Limited
Chestnut Park Realty Southwestern Ontario Ltd.
29 Charlotte Street
Paris, Ontario
Welcome to 29 Charlotte Street in beautiful Paris! This charming freehold townhome sits on a spacious private lot in a mature neighbourhood and is the perfect fit for families, first-time buyers! With 3 bedrooms, 2 bathrooms, and no common area fees, it offers exceptional value and move-in-ready comfort. Step inside to a bright and cheerful main floor with an open kitchen, dining, and living space. Walk out to the large deck—perfect for summer BBQs, entertaining friends, or simply relaxing while overlooking the fully fenced yard. Upstairs, you’ll find three inviting bedrooms, including a generous primary retreat. Recent updates mean you can move in with confidence: new stucco, roof, fascia, eaves, deck, appliances, front door, large window and refreshed upstairs bath! With parking for 4+ vehicles, this home is just as practical as it is welcoming. You’ll love the location—close to schools, parks, trails, and the shops and restaurants of downtown Paris, with both the Nith River and Grand River nearby. Don’t miss this wonderful opportunity to call Paris home! View the virtual tour for floor plans and iGuide tour, then book your private viewing today. (id:50886)
Keller Williams Innovation Realty
105 Catalina Drive
Toronto, Ontario
Welcome to 105 Catalina Drive, Where Comfort Meets Style and Every Day Feels Like a Getaway! Step into this beautiful entertainer's dream, nestled in one of the most sought-after neighbourhoods! This sun-filled, move-in-ready home offers the perfect blend of function, charm, and lifestyle, featuring 3 spacious bedrooms (originally 4) and 3 bathrooms. Hardwood floors flow throughout, complemented by granite countertops, newer appliances, and a recently updated furnace (2020/2021). California shutters frame the windows, inviting natural light while maintaining privacy. From the moment you enter, you'll feel right at home. Whether you're hosting family or friends, there's room for everyone to relax, unwind, and create lasting memories. The basement, complete with above-grade living space, a full bathroom, and a walkout to the backyard, offers incredible versatility, ideal as an in-law suite, a private guest retreat, or even a potential income-generating unit. Enjoy the convenience of garage access directly from the main floor. Step outside into your backyard oasis, ideal for summer entertaining! Lounge by the pool, gather under the stylish pergola, or on the spacious wrap-around deck. It's a backyard for celebration, connection, and peaceful moments under the stars. Families will love the proximity to top-rated Elizabeth Simcoe Public School, known for delivering a private-school experience without the fees. Just steps away, enjoy parks, tennis courts, a splash pad, and easy access to nature trails, the marina, and the Scarborough Golf Club. With Guildwood GO Station minutes away and convenient access to shopping, hospitals, grocery stores, and restaurants. 105 Catalina Drive isn't just a house its the home you've been waiting for. Come fall in love! (id:50886)
Royal LePage Signature Realty
331 Davos Road
Vaughan, Ontario
Like a Semi! This sun-filled end-unit townhome sits on a premium lot with a double car garage and a rare third darling parking spot ----- a standout feature among townhomes. The raised level also allows for a walk-out through the cellar, offering the potential for a separate entrance or future rental unit. Inside, enjoy a bright, open-concept layout with hardwood floors, pot lights, smooth ceilings, and a cozy gas fireplace. The modern kitchen boasts stainless steel appliances, quartz countertops, and a breakfast bar perfect for entertaining. Step out to a large, fenced backyard with western exposure ----- ideal for relaxing or hosting outdoors. Upstairs, you'll find three spacious bedrooms, including a primary suite with a walk-in closet and a 4-piece ensuite. Bonus features: A detached garage with mezzanine storage, a brand-new roof already installed, and an efficient tankless water system (no rental tank!). Located in the sought-after Vellore Village near top-rated schools, parks, shops, and Hwy 400 ------ this is stylish, move-in-ready living at its finest! (id:50886)
New Era Real Estate
314 Scarborough Road
Toronto, Ontario
A rare opportunity to own a fantastic bungalow with a gorgeous fully self contained basement apartment. This stunning home sits on a beautifully landscaped 33 x 120 lot with 2 car parking and a large additional space at the back of the property that could accommodate a garden suite. Boasting bespoke finishes throughout, beautiful mouldings, hardwood inlay, rebuilt wood burning fireplace, stunning fixtures, custom radiator covers, skylights and pot lights. The sweet primary has the same beautiful floors with inlay, mouldings and double closet. The 2nd bedroom has incredible custom built ins, hidden home office space, recessed dome ceiling, Murphy bed, bright walkout to the stunning landscaped gardens with night lighting. The deco inspired main bathroom is stunning, with claw foot tub, beautiful tile work and colour scheme. The bright main floor office could double as a guest room or nursery. The metal roof has a transferable lifetime warranty, solid brick exterior, newer windows, and cobblestone walkways. The sound insulation between floors adds an additional layer of comfort and privacy. A huge upper level storage area lends itself to expansion or a massive storage space. Two storage sheds and gazebo sized deck sets the stage for a fantastic entertaining space with room to expand. The built in potbelly gas stove in the lower level ensures comfort in the basement. Upgraded plumbing to pex with a central manifold and upgraded electrical service are just a few details to mention for peace of mind. And now let's talk location! This is a fantastic space, steps to all the shops and restos that Kingston Road Village has to offer. Some of the best transit, schools and shopping in the city. Adam Beck right outside your door and Malvern (Fr. Immersion option) and a 15 min walk to the Beach and Boardwalk, a 10 min walk to the GO with a 15 min. commute to the downtown core! Open house Tuesday October 21 11-1, and Saturday and Sunday 2-4. (id:50886)
Royal LePage Estate Realty
682 Fairview Road
Fort Erie, Ontario
682 Fairview Road, a charming and affordable bungalow nestled in the desirable Crescent Park neighbourhood of Fort Erie. Situated on a spacious 60 x 110 ft lot, this 2-bedroom, 1-bathroom home offers 850 sq ft of comfortable, main-floor living ideal for first-time buyers, downsizers, or investors. Step inside to find a bright, living and dining area with updated flooring and neutral tones throughout. The well-appointed kitchen features plenty of storage, while the conveniently located main floor laundry adds everyday ease. Two generously sized bedrooms and a full 4-piece bathroom complete this cozy, functional layout. Enjoy the outdoors in your large, private backyard perfect for gardening, pets, or entertaining. The double-wide driveway provides ample parking, and the mature lot offers great curb appeal. Located in a family-friendly area with easy access to schools, parks, shopping, public transit, and just minutes from the QEW, Peace Bridge, and beautiful Lake Erie beaches. Whether you're looking for a full-time residence or a weekend retreat, this home is move-in ready and full of potential. (id:50886)
Keller Williams Edge Realty
1711 - 330 Richmond Street W
Toronto, Ontario
Luxury Greenpark built. Experience the vibrant downtown Entertainment District living. This one bedroom + den offers modern living, top amenities, good size principal rooms, shopping, fitness centre, rooftop terrace & 24hr concierge. Great city views, 9ft ceilings, game/theatre, spa room and so much more. Shared BBQ on rooftop with outdoor pool. (id:50886)
Royal LePage Your Community Realty
435 Maple Avenue
Oakville, Ontario
Stunning 4,000+ sq. ft. home is nestled on a picturesque tree-lined street in the heart of charming Old Oakville, just a short walk to the vibrant town centre and GO Transit, with easy access to highways, top schools, and the hospital. Set on an extraordinary 350-ft deep ravine lot, it features 5 bedrooms and 4 bathrooms, including a spacious main floor guest or in-law suite with a luxurious ensuite and private living area. The home boasts a massive great room addition with soaring 18-ft vaulted ceilings and French doors leading to a large second-story deck, a walk-out basement with two separate entrances, and a bright, oversized kitchen open to the family room. Recently updated with new LED lighting and fresh paint throughout, this property offers both elegance and comfort. Great place to call home. (id:50886)
Right At Home Realty
26 Holloway Road
Toronto, Ontario
This brick bungalow circa 1939 sits on a large 40x182 foot lot in a lovely tree lined and quiet pocket of Etobicoke. The home is nicely set back from the road and features a large formal living room with a bay window and fireplace, a separate dining room with leaded glass windows, 2 bedrooms, a 4 piece washroom, a full basement, and attached garage for one car parking plus a private drive that can easily accommodate 3 more parking spaces, as well as a large deck leading out to mature perennial gardens. The location is the best of both worlds, with excellent public transit access, both the Kilping TTC and Go Train station just 5 minutes away, as well as easy highway access to the 427 and Gardiner. If you are a golfer, the nearby Islington Golf Club is located just on the north side of Burnhamthorpe Rd. There is no shortage of local trail systems and parks as well as shops and restaurants on Dundas and Bloor. Don't miss your opportunity to update with some TLC or build your forever home! (id:50886)
Bosley Real Estate Ltd.

