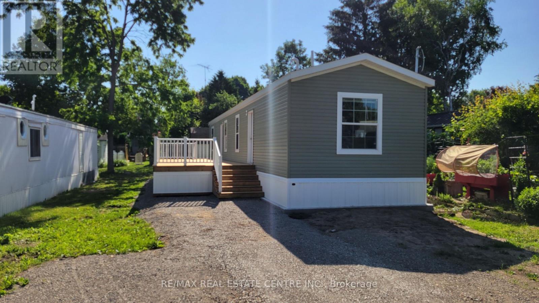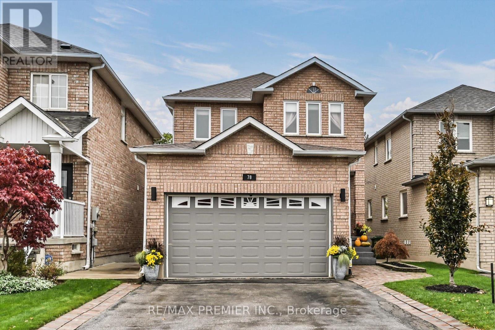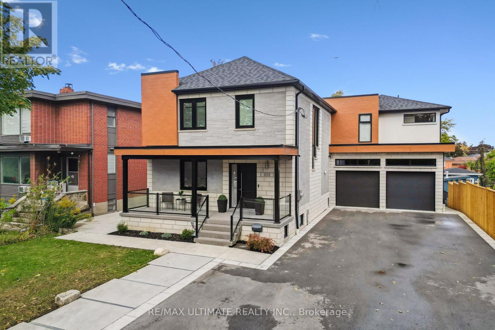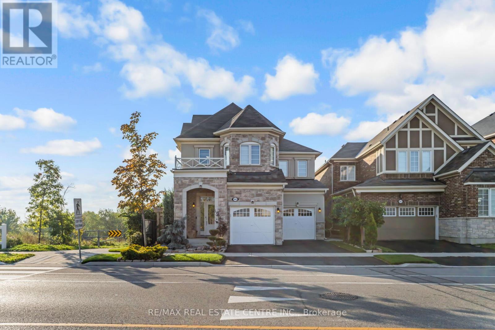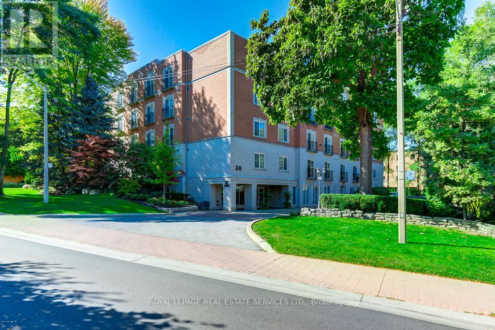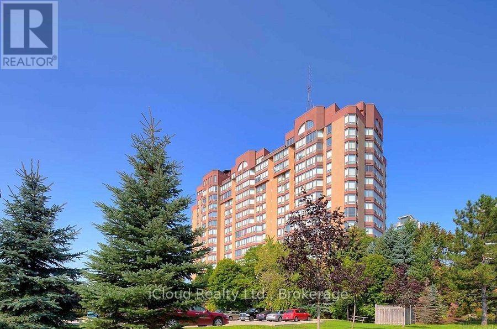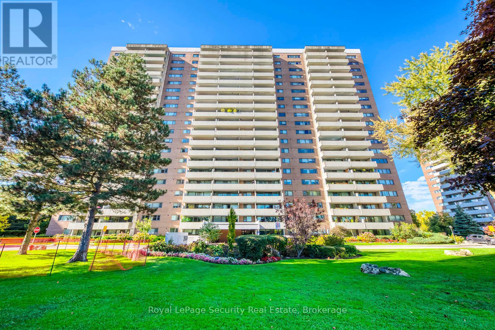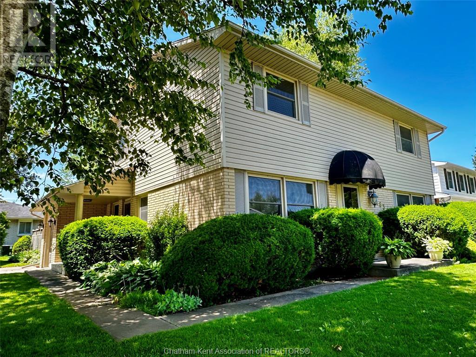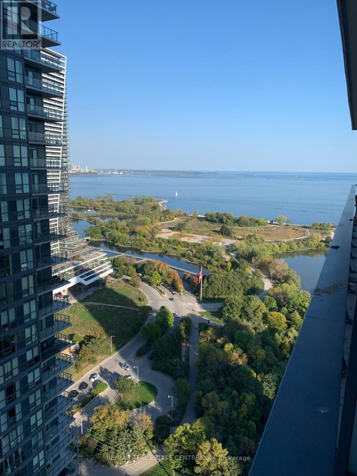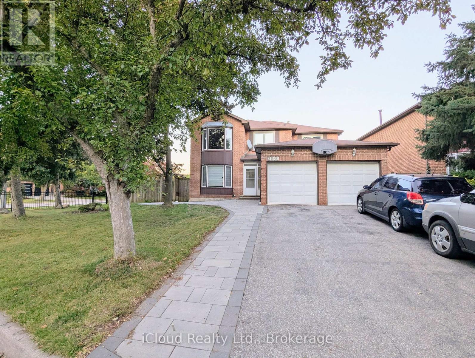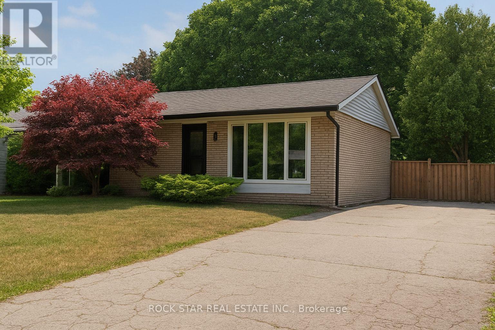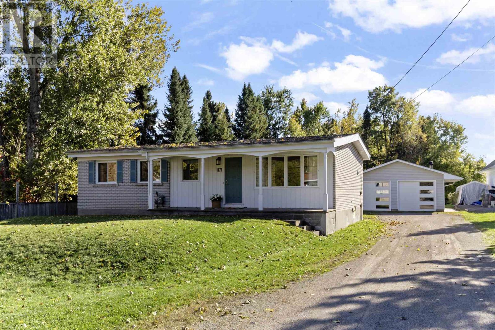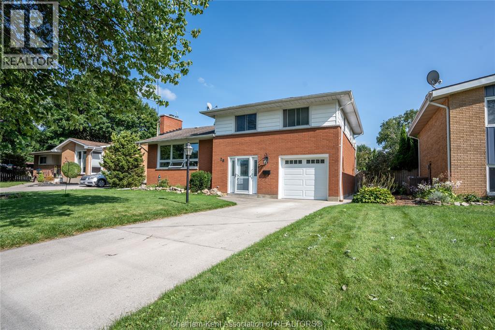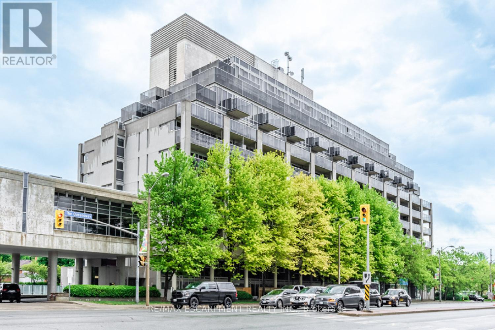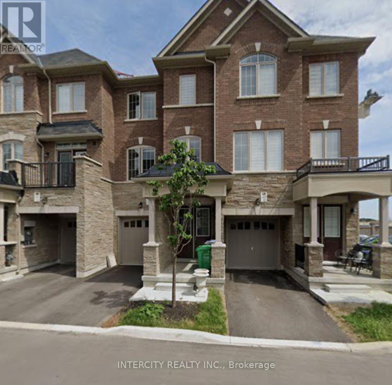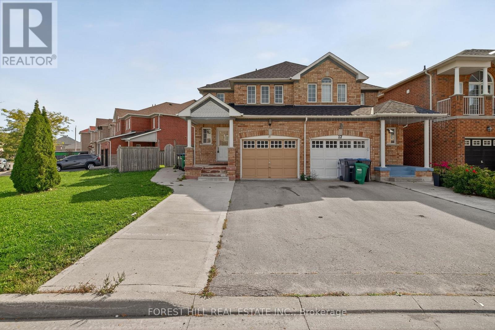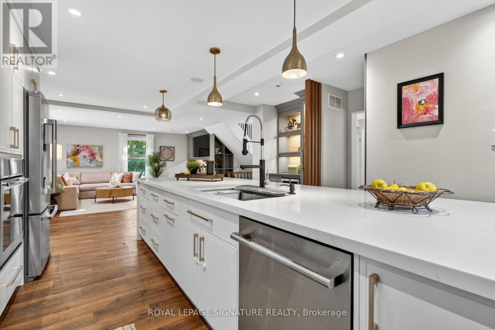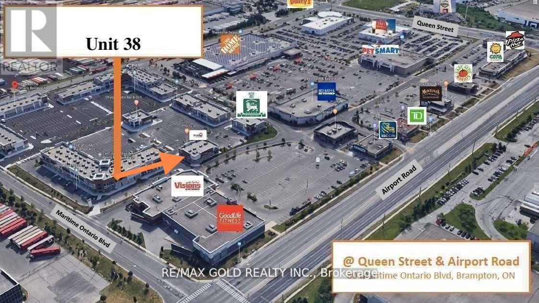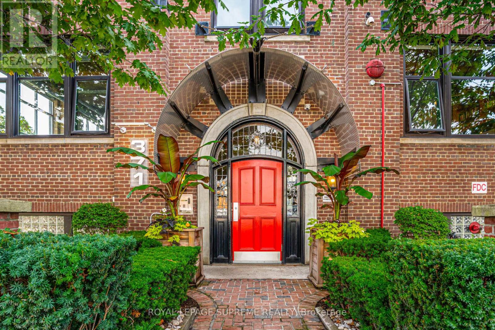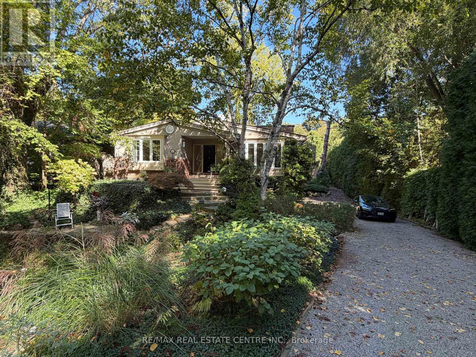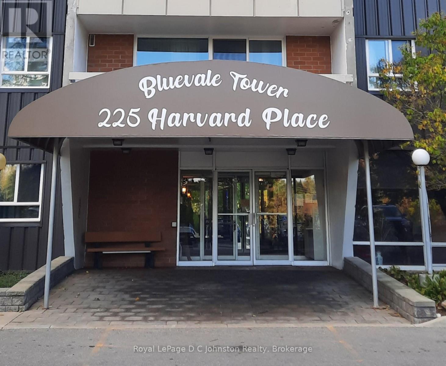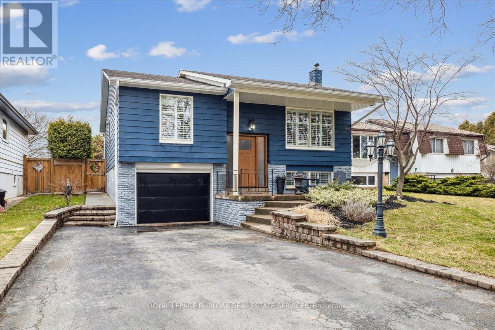595133 Blind Line
Mono, Ontario
Escape to your own private sanctuary. This beautiful 4-bedroom, 3 bathroom bungaloft rests on 150 acres of land complete with barn. It perfectly blends rustic charm with modern comfort and offerhis endless opportunities for outdoor adventures and peaceful living.This unique bungaloft design features ample space for family and guests offering over 3500 sq ft of finished living space. The main floor boasts a family room with soaring vaulted, beamed ceilings, a cozy wood burning fireplace, and expansive windows that invite natural light. Theres an eat in kitchen, an oversized living & dining area, a huge solarium, 3 bedrooms, 2 bathrooms and a laundry room but wait, theres more. The upper-level primary suite is a private retreat, complete with a unique ensuite (requires completion) a w/I closet, and a walk-out deck for enjoying your morning coffee or stargazing at night. Hardwood floors, in-floor zoned heating, and walk-in closets in all the bedrooms add to the comfort and functionality of the home. Need more room? The unfinished basement with a walk-up entrance offers potential for an in-law suite or secondary dwelling.Explore your very own network of trails for hiking, ATV riding, snowmobiling, and horseback riding. With lush hardwood forests, a tranquil creek for fishing, and open spaces for hunting, the recreational possibilities are endless.Spend warm evenings on the spacious deck, complete with 2 ornamental ponds, waterfalls, a beautiful gazebo all surrounded by gorgeous perennial gardens.Located just minutes from Orangeville and Shelburne where all of your amenities are accessible yet tucked away for ultimate privacy and tranquility. Nature, hobby farm, gardens...just imagine! Endless possibilities. (id:50886)
Royal LePage Rcr Realty
77 Park Park Lane
Hamilton, Ontario
Brand new home in the Beverly Hills Estates. Beautiful, year-round, all-ages land lease community surrounded by forest and tranquility. Centrally located between Cambridge, Guelph, Waterdown, and Hamilton. 77 Park Lane is a 2 bedroom, 2 bathroom bungalow on a 40 by 122 lot, providing plenty of space to enjoy inside and out. All new finishes throughout; all new kitchen appliances, new furnace and a new 12 x 30 deck! Community activities include darts, library, children's playground, horseshoe pits, walking paths, and more. Residents of Beverly Hills Estates enjoy access to the community's vibrant Recreation Centre, where a wide variety of social events and activities are regularly organized, fostering connections and friendships among neighbours. From dinners and card games to dances and seasonal parties, theres always something going on. Amenities include billiards, a great room, a warming kitchen, a library exchange, and darts. Outdoors there are horseshoe pits, walking trails, and a children's playground. The community is also conveniently located near several golf courses, such as Pineland Greens, Dragon's Fire, Carlisle Golf and Country Club, and Century Pines. Additionally, residents have easy access to numerous parks, trail systems, and conservation areas, providing plenty of opportunities for outdoor recreation. (id:50886)
RE/MAX Real Estate Centre Inc.
24 Macpherson Crescent
Hamilton, Ontario
Brand new home in the Beverly Hills Estates. Beautiful, year-round, all-ages land lease community surrounded by forest and tranquility. Centrally located between Cambridge, Guelph, Waterdown, and Hamilton. 24 MacPherson Cres. is a 2-bedroom, 1-bathroom bungalow on a 38 by 113 lot, providing plenty of space to enjoy inside and out. All new finishes throughout; all new kitchen appliances, new furnace and a new 12 x 30 deck! Community activities include darts, library, children's playground, horseshoe pits, walking paths, and more. Residents of Beverly Hills Estates enjoy access to the community's vibrant Recreation Centre, where a wide variety of social events and activities are regularly organized, fostering connections and friendships among neighbours. From dinners and card games to dances and seasonal parties, theres always something going on. Amenities include billiards, a great room, a warming kitchen, a library exchange, and darts. Outdoors there are horseshoe pits, walking trails, and a children's playground. The community is also conveniently located near several golf courses, such as Pineland Greens, Dragon's Fire, Carlisle Golf and Country Club, and Century Pines. Additionally, residents have easy access to numerous parks, trail systems, and conservation areas, providing plenty of opportunities for outdoor recreation. (id:50886)
RE/MAX Real Estate Centre Inc.
78 Archbury Circle
Caledon, Ontario
Welcome To 78 Archbury Circle, 4 bedrooms and 4 bathrooms detached home in one of Bolton's most sought-after neighbourhoods South Hill, open-concept layout with hardwood floors throughout, family-sized kitchen with centre island, top-of-the-line stainless steel appliances and breakfast area with walkout to deck, Renovated kitchen (2024) and bathrooms (2022), the upper level offers spacious bedrooms, including a primary suite with 4-piece ensuite and large walk-in closet, finished basement with second kitchenette, recreation area, and walkout to a fully fenced yard surrounded by mature trees ,backing onto a ravine providing exceptional privacy, located close to schools, parks, shopping, transit, and all amenities. A true blend of comfort, style, and location! (id:50886)
RE/MAX Premier Inc.
212 Queenslea Avenue
Toronto, Ontario
True one of a kind property! Very large L-shaped lot with endless possibilities! Pool? Basketball court? How about both! (56.17 ft X 172.24 ft X 110.95 ft X 22.24 ft X 54.98 ft X 150 ft) as per the site plan attached. This exquisitely renovated residence is where modern design, quality craftsmanship, and intelligent living converge. 2,795 sq ft + basement of top-quality living space. Too many upgrades to list here, please view the upgrade list attached. Completely renovated and finalized in 2025 with permits. This home showcases a meticulous top-to-bottom transformation featuring upgraded framing, plumbing, electrical, insulation, and amazing custom design and finishes. Luminous main floor with 9-foot ceilings, radiant in-floor heating, and custom hardwood floors finished on site. Dream kitchen boasts sleek stone countertops with a waterfall island, pot filler, and professional-grade stainless steel appliances. Glass railings, oak risers, and integrated wall lighting frame the elegant staircase, while European windows and doors enhance natural light throughout. "Lift and Slide" sliding door measuring 9 X 16 feet opens to a 24 X 12-foot composite deck with glass railings, overlooking a private backyard designed for entertaining. Basement apartment for extra income. This property features a spacious eight-car driveway, snowmelt systems for the driveway and walkways, and two large storage sheds. Mechanically, the home is unparalleled: in-floor and radiator heating complemented by dual boilers, a high-velocity air conditioning system, upgraded 200 AMP electrical service to the home and advanced monitoring with eight surveillance cameras and CAT5/CAT6 wiring throughout. Mechanics dream garage complete with in-floor heat, separate 100 AMP breaker panel, 3 garage doors with openers, rough in's for EV charging, car lift(and 13 feet height for lift), air tools, welding machine, TV, etc...Garden suite a possibility. Iguide in Virtual Tour. Don't miss this opportunity! (id:50886)
RE/MAX Ultimate Realty Inc.
486 Etheridge Avenue
Milton, Ontario
Welcome to this Stunning & Beautiful Mattamy's 'Windmere' Model Situated On A Premium Lot In The Most Desirable Hawthorne South Village detached home offering a perfect blend of elegance and comfort. The exterior showcases impressive curb appeal with a brick facade, landscaped front yard, and a double garage. Step inside to a bright foyer with soaring ceilings and an open-concept layout designed for modern living. The main floor features a spacious living and dining area with large windows that fill the home with natural light. The cozy family room is ideal for relaxing or entertaining, while the upgraded kitchen is a chefs dream with stainless steel appliances, sleek cabinetry, granite countertops, and a stylish breakfast bar. A walkout from the kitchen leads to the backyard, perfect for outdoor dining and gatherings. Upstairs, youll find 4 generously sized bedrooms with ample closet space, including a luxurious primary suite with a spa-like ensuite bathroom. The home also offers versatile spaces such as a formal dining room, sitting area, and a welcoming living room. Additional highlights include hardwood floors, modern light fixtures, neutral designer finishes, and plenty of storage throughout , Wifi Light switches all around the house, Pot Lights all round the house including Garage, Gas Stove , New Water heater installed last year, Culligan Reverse Osmosis & Culligan Wifi Water Softener & Chlorine Removal. Located just minutes from schools, parks, shopping, Toronto Premium Outlets, public transit, and major highways .This home offers the perfect combination of convenience and luxury. Don't miss your chance to own this exceptional property book your showing today! (id:50886)
RE/MAX Real Estate Centre Inc.
101 - 30 Anglesey Boulevard
Toronto, Ontario
One of a kind opportunity in Humber Valley Village in The Kingsway Regent. A boutique building with only 26 units. Convenient to access to Humber Town , Excellent Schools, Parks, Subway ( 20 min walk)This is your chance at a unit that feels like a home. Featuring a private terrace, gas fireplace, and 9 foot ceilings. The Terrace is your exclusively and measures 38.6 ft x 13.10 ft or 500 sq feet, located in the west-facing rear garden of the building, no other unit has direct access to it. Primary suite walk-in closet is large and functional. Freshly painted, move in or update to your taste. Two washrooms, 1-3 pc, 1-4pc ensuite, plus roughed in powder room near front door (2.02 x 1.43m) Note: the gas fireplace should be inspected prior to use. (id:50886)
Royal LePage Real Estate Services Ltd.
1004 - 25 Fairview Road W
Mississauga, Ontario
Welcome to this spacious 2 BR, 2 Bathroom, 2 Parking plus locker unit, which features an amazing wrap-around south view of Lake Ontario and City Skyline. The master bedroom offers a fully renovated luxury bathroom and a large walk-in closet, and the second bathroom is also partly renovated. The bright open-concept Living-Dining room features 24" beveled porcelain floor tiles and a large floor-to-ceiling south-facing window. A mirror door enhances the storage closet off the dining room. This building also offers a wide range of amenities, including an indoor pool, hot tub, sauna, fitness center, party room, and a rooftop lounge, as well as guest suites, visitor parking, and onsite security. An excellent location near Square One Shopping Centre, Restaurants, Entertainment, Recreation Centre, Libraries, Schools, Hospital, Transit and more. The Maintenance Fee includes full cable TV with hundreds of channels and unlimited high-speed internet, water, building insurance, parking. (id:50886)
Icloud Realty Ltd.
2005 - 260 Scarlett Road
Toronto, Ontario
Welcome to the highly sought-after Lambton Square community! This stunning, updated top-floor unit offers a spacious and bright open-concept layout with high-end finishes throughout. 1030sqft living space + 130sqft balcony, total 1160sqft. The modern gourmet kitchen is a chefs dream, featuring ample cupboard space, undermount lighting, a central island with breakfast bar, quartz countertops, stylish backsplash, and stainless steel appliances including a fridge, stove, dishwasher, microwave rangehood. The spacious sunken living room, combined with the dining area, leads to a large balcony (5.55 x 2.23 meters) with panoramic south east city views and the CN Tower. Enjoy outdoor entertaining with an electric barbeque allowed. This lovely home boasts 2 generously sized bedrooms and 2 updated bathrooms, including a primary bedroom with a large mirrored closet and a 4-piece ensuite. The unit also features a laundry room with a new washer, new dryer, and shelving for added convenience. New flooring, baseboard and fresh professional paint were completed in November 2024. Included with the property is 1 parking space & 1 locker. The building has been elegantly renovated, with updated hallways and lobby. Residents enjoy access to excellent amenities such as an outdoor pool, party room, gym, sauna, car wash, bike storage, and nearby walking trails. Steps to TTC, the future LRT, and just a short walk to James Gardens and the trail system. Close to Lambton Golf & Country Club and Scarlett Woods Golf Course. Don't miss your chance to own this gorgeous home in a prime location! (id:50886)
Royal LePage Security Real Estate
163 Cecile Avenue
Chatham, Ontario
Completely Renovated in 2025 | 3 Bedrooms | 2.5 Baths | Attached Garage Welcome to 163 Cecile Avenue – a beautifully renovated home located in a peaceful, family-friendly neighbourhood in Chatham. This move-in-ready gem has been totally updated in 2025 with high-quality finishes and thoughtful upgrades throughout. Inside, you’ll be impressed by the spacious, light-filled rooms designed for comfort and modern living. The open-concept layout flows seamlessly, featuring a stylish kitchen, generous living areas, and a perfect blend of form and function. The home offers three bedrooms and two-and-a-half bathrooms, including a primary suite with a walk-in closet and luxurious en-suite bath. The list of upgrades is extensive: new furnace, central air conditioning, and a tankless hot water tank ensure year-round comfort and efficiency. The attached garage features a newer garage door (2025) and a remote-controlled automatic door opener, providing convenience and peace of mind. Step outside to a private, professionally landscaped backyard complete with a new patio laid with paving stones – perfect for outdoor entertaining or quiet evenings at home. Located close to schools, parks, and amenities, this home offers the ideal combination of modern updates, space, and location. Just move in and enjoy! Don’t miss your chance to own this beautifully upgraded home – book your private showing today! Home Inspection complete. (id:50886)
Jody A. O'neill Real Estate Brokerage
3510 - 2212 Lakeshore Boulevard W
Toronto, Ontario
Scenic Lakeview 1 Bedroom + Den Condo | Parking & Locker Included Experience luxury living, perfectly situated at a higher elevation. Featuring 9 ft ceilings, upgraded engineered hardwood flooring, and smooth finishes throughout, this home blends style and comfort effortlessly. The modern kitchen showcases extended-height designer cabinetry, a custom wraparound glass tile backsplash, and top-of-the-line full-size appliances. Enjoy the convenience of in-suite laundry, one underground parking space, and a locker. Located in a prestigious neighbourhood surrounded by upscale amenities and natural beauty available for immediate occupancy. (id:50886)
RE/MAX Real Estate Centre Inc.
3669 Baird Court
Mississauga, Ontario
Spacious corner plot with 3200 Sqlft of living space. 4 bedroom layout converted into 3 bedrooms for extra-large bedroom space. A chef's kitchen features 50 shelves of pantry and storage space, wide countertop, luxury Wolf brand stovetop with griddle, extra-wide sink, water filter, and an in-built oven and microwave. Highlights include gas fireplace, upgraded windows, tankless water heater, and recently installed high-efficiency furnace and central air conditioner. Backyard is eye-catching with a large inground pool with waterfall and a large tiled area recently upgraded blue pool liner, pool pump, and pool heater. Smart lighting. Ideal for a professionals who value fine living.Tenant pay 65% of utilities. Snow and lawn care will be tenant's responsibility. Swimming pool maintenance will be handled by professionals covered by the landlord. (id:50886)
Icloud Realty Ltd.
635 Bridle Wood
Burlington, Ontario
Welcome to this beautifully updated bungalow in Burlington's sought-after Appleby community a home that effortlessly combines modern comfort, versatility, and style. A fully finished in-law suite with a separate entrance, complete with its own kitchen, bathroom, laundry, and living area offering the perfect setup for multi-generational living, guests, or potential rental income! Upstairs, you'll find a bright and functional layout with three spacious bedrooms, an elegant bathroom, and a stunning new kitchen featuring quartz countertops, modern appliances, and luxury finishes. Both levels are thoughtfully designed for comfort and convenience, each with their own brand-new kitchens and laundry facilities. Recent updates include new windows, roof (2018), furnace and A/C (owned, 2019), smart thermostat, digital lock, Bluetooth bath fan with LED light, security cameras, and a solar attic fan. The private backyard offers a peaceful retreat ideal for entertaining or relaxation. Located minutes from Appleby GO Station, schools, parks, Joseph Brant Hospital, waterfront trails, and major shopping and dining, this home delivers the perfect balance of modern upgrades, flexible living, and unbeatable location. A rare opportunity a truly move-in-ready home with a complete in-law suite that redefines the meaning of home. (id:50886)
Rock Star Real Estate Inc.
1171 Third Lin
Sault Ste. Marie, Ontario
Cute as a button and ready for the next owner! Introducing 1171 Third Line East! Pride of ownership is apparent throughout this three bedroom, one bathroom home (with sauna suite in basement). The main floor boasts a spacious living room, airy and bright eat-in kitchen, one four-piece bathroom, and three good-sized bedrooms (hardwood floor under carpeting on main floor and drywall behind panelling in third bedroom). The basement offers a laundry room, sauna suite (with shower and sink), space that can be developed into a fantastic rec-room, and ample storage space. The exterior is complete with a deck, beautiful yard, and detached two-car wired + insulated garage with new doors. Shingles on the house (2019). Septic pumped September 2025. (id:50886)
Exit Realty True North
28 Jasper Avenue
Chatham, Ontario
Here's the terrific family home you have been in search of! Enjoy approximately 1648 sq feet of living space. Terrific south Chatham street! Convenient location just a few minutes to great restaurants and grocery store. You will feel the pride in ownership that has been put into this home over the last 13 years. A number of recent updates including new windows, Bay window replaced in 2018. New kitchen cupboards and counter tops. Newer wall mounted air conditioning unit. Newer boiler system. Newer gas fireplace, New patio and front door (2023) Wonderful tree lined backyard with large concrete patio and plenty of greenspace for the pups! One car attached garage. See today, buy today! Be sure to ask for the long list of recent updates! A pleasure to show, call today! Sale conditional on seller purchasing their next property (id:50886)
Advanced Realty Solutions Inc.
312 - 1040 The Queensway
Toronto, Ontario
Stylish & Bright 676 Sqft South-Facing 1+1 Bedroom Condo At 1040 The Queensway! Known For Its Quality Construction & Boutique Feel, This Well-Maintained Building Offers A Prime Location In Toronto's Desirable Islington City Centre. Enjoy A Functional Open-Concept Layout With Living, Dining & Kitchen Seamlessly Combined - Perfect For Relaxing Or Entertaining. Modern Kitchen Features Stainless Steel Appliances, Breakfast Bar, Tile Backsplash & Ample Storage. Laminate Flooring Throughout Adds A Contemporary Touch. Primary Bedroom Boasts A Large Closet & Sliding Door Walkout To A Sun-Filled Balcony With Dual Access From The Living Area. Spacious Den Is Ideal For A Home Office Or Guest Space. Includes 1 Parking & 1 Locker. Excellent Building Amenities Including Gym, Party Room, Indoor Pool, Sauna & Visitor Parking. Perfect For First-Time Buyers, Young Professionals Or Investors Seeking A Turnkey Condo In A Well-Managed Building. Steps To TTC , Sherway Gardens, Cineplex, Shops, Cafes, Restaurants & Easy Access To Gardiner, QEW & Hwy 427. Minutes To Downtown Toronto & The Scenic Etobicoke Waterfront. (id:50886)
RE/MAX Escarpment Realty Inc.
35 Faye Street
Brampton, Ontario
Welcome to 35 Fays Street , Brampton! This beautifully maintained home offers the perfect blend of comfort, style, and convenience in one of the Brampton's most desirable neighborhoods. Featuring a bright and spacious layout, this property is a newer Town Home boasting 2,035 sqft. 3 Storey, 3 + 1 Bedroom with Den Ideal for families of all sizes, main floor Laundry Room, Breeze Way Walk Thru to Backyard, access to Garage and is upgraded to the top. Located close to Schools, parks, shopping, transit and major highways, this home combines everyday convenience with a family-friendly community feel. (id:50886)
Intercity Realty Inc.
19 Rednor Drive
Brampton, Ontario
Great opportunity for wise buyers in South East Brampton. Rare 86ft reverse pie corner lot. Deep drive fits 2 cars (possibly more). Renovated 3 bedroom 4 bath semi-detached with separate entrance accessory apartment. Carpet free. Newer vinyl floors. Renovated white kitchen with quartz counters and tile backsplash. Updated bathrooms. Family size eating area with walkout to fully fenced yard. Prime bedroom with 3 pce ensuite and walk in closet. 2 more clean bright bedrooms with vinyl floors. Finished basement accessory 1 bedroom(no window-non-retrofit)guest suite. Fast closing available (id:50886)
Forest Hill Real Estate Inc.
2254 Carol Road
Oakville, Ontario
This home offers an incredible layout: 3+1 bdrms, 3 full baths, main floor powder rm, sunroom, 2-car garage, open-concept living & kitchen, spacious bsmt & an entertainer's backyard. Perfect for everyday living or hosting; from cozy family nights to large gatherings. The stunning kitchen, fully reno'd in 2023, boasts high-end JennAir smart appliances, 6-burner gas stove, ultra-quiet rangehood & dishwasher, toe-kick lighting & massive island w/ built-in storage. Upstairs, the primary suite offers a gorgeous reno'd 4-pc ensuite, while 2 additional bdrms share another reno'd 4-pc bath. Convenient second-flr laundry adds ease to daily life. Bsmt complete w/ soundproofed office, flexible multipurpose rm (playrm, gym, or extra bdrm), & furnace rm w/ ample storage. Luxury upgrades incl motion-activated closet lighting, smart switches (2024), in-ceiling speakers (Alexa compatible), smart fireplace, smart window AC in sunrm & Wi-Fi sprinkler system (2025). Enjoy summers in your private backyard w/ landscape lighting, new mechanized patio awning & space for entertaining. Additional updates: newer furnace (2022), finished garage w/ new garage doors (2024), pot lights, storage & finished walls (2025). Driveway & garage fit 4 cars. Ideally located: 7 mins to Clarkson GO (non-stop trains to Union), 3 mins to Maple Grove Plaza (groceries, pharmacy, shops), 3 mins to YMCA daycare & lakeside, plus only 2-min walk to creek. In highly desirable SE Oakville, you're also close to schools w/ French Immersion & Advanced Placement programs, parks, trails, vibrant waterfront, QEW access & Oakville GO. Don't miss this chance to make this beautiful home your family's next chapter! More Features of Note: central vacuum on all floors, premium Karndean vinyl flooring throughout (scratch-resistant & low-maintenance), commercial-grade external blower rangehood for odourless & ultra-quiet cooking. (id:50886)
Royal LePage Signature Realty
38 - 60 Maritime Ontario Boulevard
Brampton, Ontario
Excellent Opportunity For Professionally Finished Main Floor Unit Setup A Physio And Wellness Clinic, Located at Airport Rd and Queen St, Previously was Used as Physio and Wellness clinic, Open Reception Area with Multiple Rooms, Waiting Area , Suitable For Any Professional Offices! Unit Is Backing Toward The Airport Rd and Goodlife Fitness, Great Exposure, Very Busy Plaza With Ample Parking! (id:50886)
RE/MAX Gold Realty Inc.
10 - 371 Wallace Avenue
Toronto, Ontario
Exposed brick, soaring ceilings, and an open-concept design set the tone in this one bedroom, one bathroom hard loft at the boutique Wallace Station Lofts. A lofted bedroom, original hardwood floors, rolling library ladder, copper backsplash, and new quartz countertops strike the perfect balance of raw industrial character and modern style. Step outside and the Junction Triangle comes alive: cafes, eateries, and indie shops at every turn. With the Toronto Railpath at your door, seamless access to the UP Express, GO Transit, or the subway makes downtown (or even the airport) just minutes away. With surface parking and a locker included, this is urban living at its most vibrant and effortless. (id:50886)
Royal LePage Supreme Realty
117 Watson Avenue
Oakville, Ontario
Welcome to 117 Watson Avenue in Old Oakville, a rare 75x150 property affectionately known as A Hobbit Hollow,. This 3,500+ sq. ft. of livable space bungalow combines warmth and functionality with a sun-filled great room featuring clerestory windows, a chefs kitchen, oversized garage. A spacious balcony to enjoy your morning coffee surrounded with greenery for privacy. Outdoors, the mature perennial gardens designed by renowned landscape architect Mariusde Bruyn create a tranquil, low-maintenance oasis complete with a charming cloister, perfect for entertaining or quiet reflection. All of this comes with the unmatched convenience of being steps from downtown Oakville, the lake, and the prestigious Oakville Club, making 117 Watson Avenue a truly unique opportunity where charm and location! (id:50886)
RE/MAX Real Estate Centre Inc.
806 - 225 Harvard Place
Waterloo, Ontario
Opportunity for investors or first-time buyers to own this affordable condo in Lincoln Heights/Glenridge area. This well maintained 1 bedroom condo has updated kitchen and is carpet free. The unit features an open-concept layout with large windows, a spacious open concept living/dining area, and a nook ideal for working from home. Condo fees include heat, water & electricity with amenities that include men's & women's gym & sauna, library, games room, workshop, tennis court, party room, bike storage & laundry room. Start carefree living with 2 MONTHS of CONDO FEES paid for you. As an added bonus residents enjoy underground parking, a secure in-house mail room and ample open visitor parking. Located steps from shopping, banking, and public transit with easy access to the expressway. Call for your private showing today! (id:50886)
Royal LePage D C Johnston Realty
692 Catalina Crescent
Burlington, Ontario
Stylish, spacious & move-in ready welcome to 692 Catalina Cres in Burlington's desirable Longmoor neighbourhood. This fully renovated 3+1 bed, 2 bath raised ranch features an open-concept main floor with a chefs kitchen, a large island & stainless appliances, flowing into a bright dining & family room with a gas fireplace. Crown moulding, pot lights, California shutters & fresh paint add modern flair, while the spa-like main bath offers everyday luxury. The lower level boasts a sunlit rec room with wood-burning fireplace, a stunning bath with soaker tub & a walk-up to a landscaped yard with tiered deck & inground pool. Set on a quiet, tree-lined crescent near top-rated Nelson High School, parks, shops, The Go Train &easy access to the QEW perfect for families craving comfort & convenience. (id:50886)
Royal LePage Burloak Real Estate Services
RE/MAX Ultimate Realty Inc.


