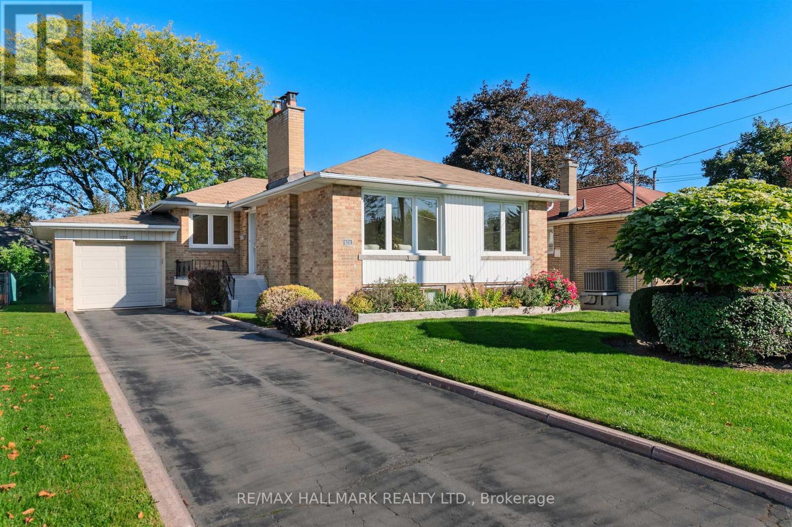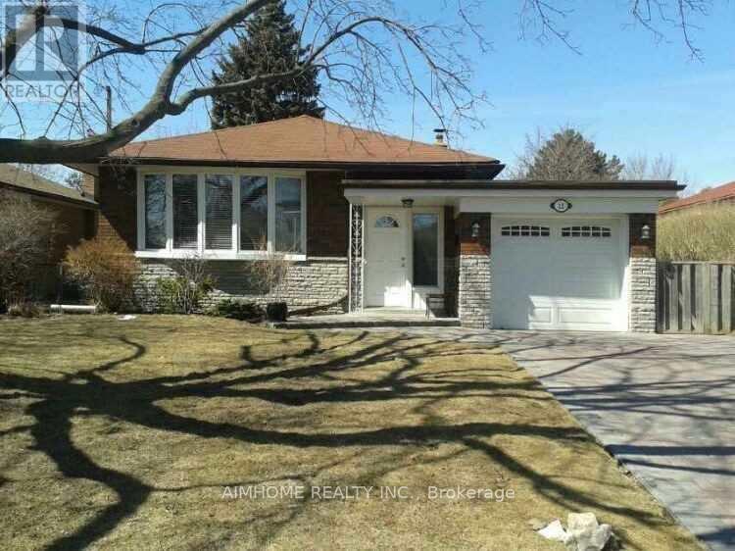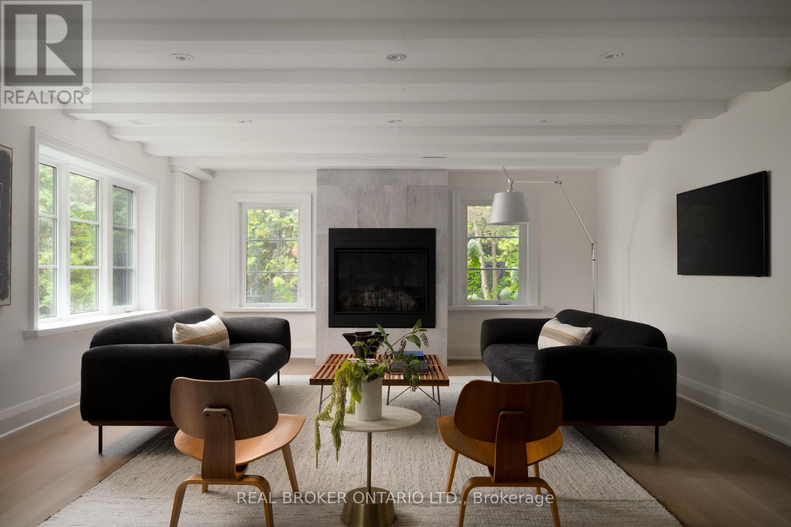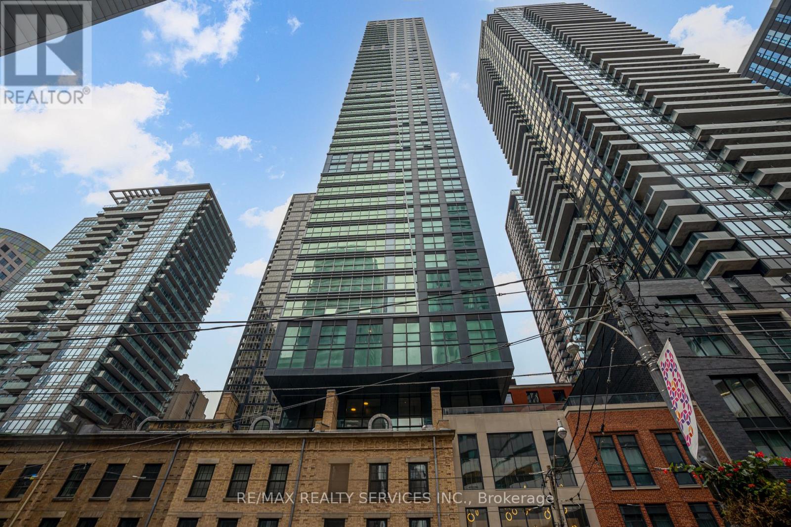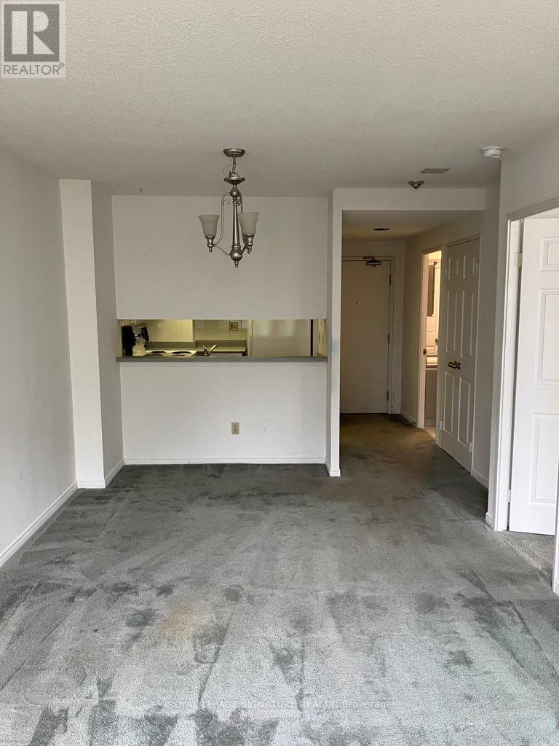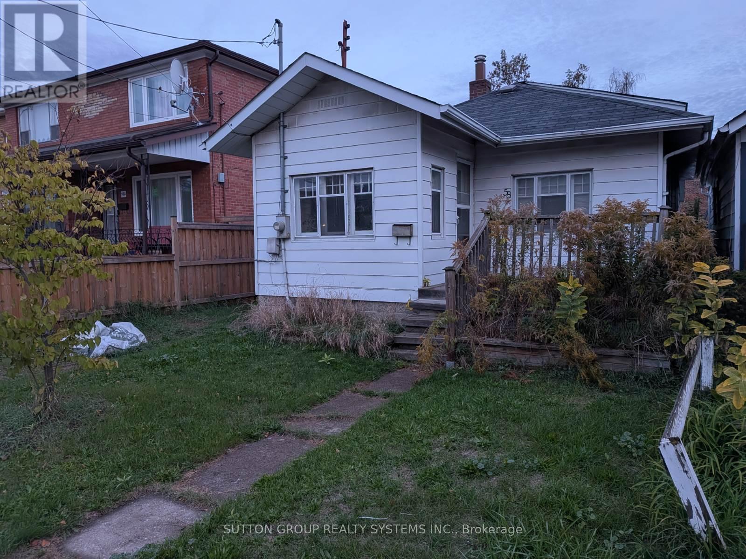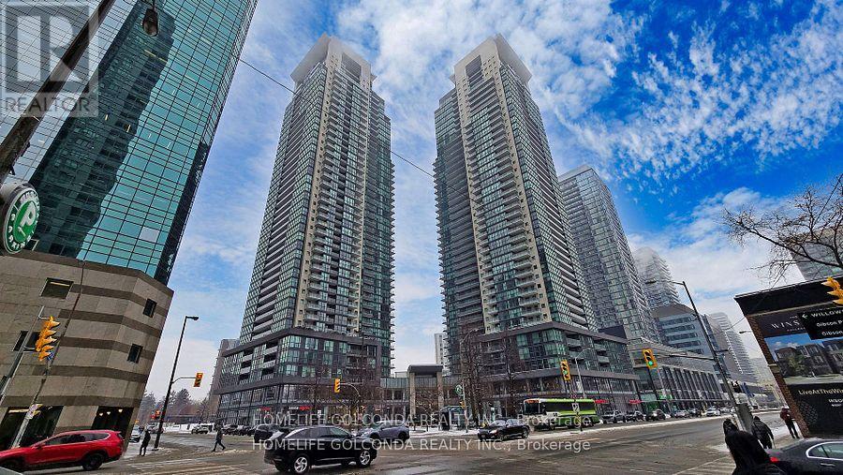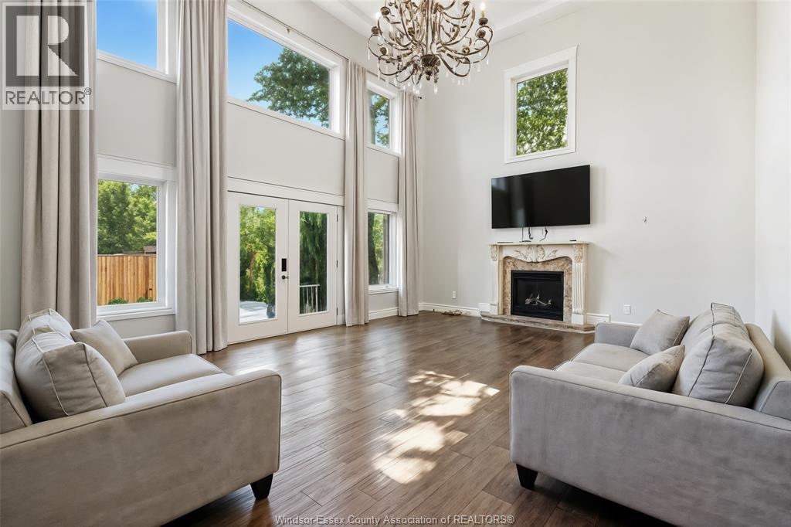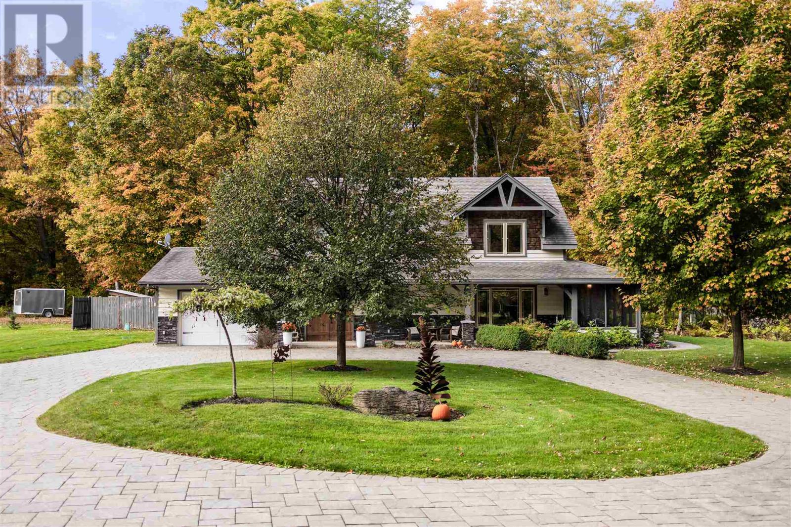172 Brighton Avenue
Toronto, Ontario
Welcome To The Best Value In Sought-After Bathurst Manor! This Beautifuly-Maintained, Sun-Drenched, Detached Bungalow Sits On A 53-Foot Wide Lot & Has Room For The Whole Family With Three Oversized Main-Floor Bedrooms, A Large Living Room, Dining Room, Spacious Eat-In Kitchen, Five Parking Spaces (Including An Attached One-Car Garage), And A Huge Fenced-In Backyard. The Finished Basement Is Ideal For Extended Family Living or Potential Income Opportunities, Featuring a Separate Entrance, Additional Kitchenette, Living and Dining Areas, Plus a Private Bedroom, A Second Full Bathroom & Tons of Storage. Freshly Painted With Newer Windows, And Immaculate Wood Floors (Main Level), This Home Is Ready For You To Move In And Add Your Personal Touches. Situated On One of The Manor's Most Coveted Family-Friendly Streets, You're Steps Away From Top-Rated Schools, Public Transit, Parks, Highways & Shopping. Whether You're Upsizing, Investing or Future-Proofing Your Next Move, This Home Is A Rare Opportunity That You Don't Want To Miss! (id:50886)
RE/MAX Hallmark Realty Ltd.
#1bast - 22 Daleside Crescent
Toronto, Ontario
Great location!! Near to 401/ DVP . School and shops.This is one big room in basement.shared washroom room with other one person. Include water,hydro,heat.welcome new comers or student . (id:50886)
Aimhome Realty Inc.
2808 - 12 York Street
Toronto, Ontario
Ice Condo! In The Heart Of Entertainment District, Connected To Path Less Than 5 Minutes To Union Station,Cn Tower,Harbout Front,Fabulous Studio With Functional Layout And Urban View Of Green Roof And Courtyard .Designer Europen Kitchen With Built-In Appliances ,Ensuite Laundry,State -Of-Art Scandinavian Inspired Condo Amenities Including Indoor. Hot Tub And Cold Plunge Pool,Sausa,Steam, Gym, Meeting Rooms. *Pictures Taken Before Tenant Occupied* (id:50886)
Homelife/future Realty Inc.
20 Laskay Lane
King, Ontario
This architectural modern farmhouse estate is a rare offering an exquisite blend of refined luxury and timeless country charm on one acre, surrounded rolling greenery, mature trees, and serene forest views. Perfectly positioned steps from the Oak Ridges Moraine trail system, yet moments from Summerhill Market, shopping, dining, and even UberEats, it offers the tranquility of nature without compromising on convenience.Upon entry, you are welcomed by Moncer European White Oak hardwood floors and bespoke finishes at every turn. The reimagined chefs kitchen is a showpiece in both design and function, featuring top-of-the-line JennAir appliances, sleek custom cabinetry, and a layout crafted for effortless entertaining. The sophisticated dining room flows seamlessly into a sunlit living room, anchored by an elegant fireplace for cozy evenings.The primary suite is a true retreat, with tranquil views, a generous walk-in closet, and a spa-inspired ensuite adorned with heated floors and marble finishes. Two additional well-appointed bedrooms provide ample space for family or guests, all designed with comfort and style in mind.The crown jewel of this residence is the spectacular backyard oasis. At its heart lies a fully outfitted cabana, thoughtfully designed for year-round entertaining with floor-to-ceiling electric screens, a bar fridge, and a gas fireplace. Manicured lawns, a sprawling stone patio, and a built-in BBQ complete the entertainers dream setting.With close proximity to top-rated schools(Country Day School, Villanova), school bus pick-up and easy access to the GO Train or HWY 400 for a quick commute to the city, this estate is the perfect sanctuary for discerning families and city dwellers seeking a luxurious lifestyle surrounded by natures beauty. (id:50886)
Real Broker Ontario Ltd.
Royal LePage Rcr Realty
4106 - 327 King Street W
Toronto, Ontario
Experience elevated urban living in this brand-new, fully furnished 3-bedroom, 2-bathroomcorner suite at Empire Maverick, available for long-term or short-term lease. Spanning 1,071sqft, this upgraded unit boasts floor-to-ceiling windows, filling the space with natural light while offering unobstructed North-East views overlooking TIFF and the city skyline. Designed for comfort and sophistication, the open-concept layout features a modern kitchen with stone countertops, integrated appliances, and premium finishes throughout. The spacious living area is perfect for both relaxation and work, complemented by thoughtfully curated designer furnishings. Located in Toronto's Entertainment District, this residence offers unparalleled access to world-class dining, shopping, and cultural landmarks, including the CN Tower, Rogers Centre, and King Wests nightlife scene. With transit at your doorstep, this is the perfect home base for professionals or those seeking a luxurious urban retreat. (id:50886)
RE/MAX Realty Services Inc.
2470 Rebecca Street
Oakville, Ontario
Nestled in the heart of the highly sought-after Bronte core, this well-maintained detached home presents a prime opportunity for builders and developers. Surrounded by multi-million dollars houses, the property boasts immense potential for development. 3 spacious bedrooms perfect for families. durable hardwood floors throughout, large deck accessible from the bedrooms overlooking the backyard. Wood-burning fireplace cozy up in the living room. Don't miss out on this rare opportunity to invest in a premium location with endless possibilities. (id:50886)
Right At Home Realty
309 - 7 Bishop Avenue
Toronto, Ontario
Bright And Spacious One Bedroom Condo In The Heart Of North York. Direct Underground Access To Finch Subway Station. Walking Distance To Transit (TTC, YRT, And GO), Shopping, Restaurants, And Parks. Minutes To Highway 400, 401, 404, And 407. Unobstructed North View. Ensuite Laundry. Central Air Conditioning. Rent Includes All Utilities (Excluding Telecommunication Services). Numerous Amenities Such As 24/7 Concierge, Indoor Pool, Sauna, Gym, Squash Court, Rooftop Deck With Barbecues, Party Room, Guest Suites, And Visitor Parking. (id:50886)
Royal LePage Signature Realty
2 Ivor Road
Toronto, Ontario
Exceptional Value in Prestigious Hogg's Hollow. Discover refined living in this meticulously designed 4+1 bedroom, 5-bath home in one of Toronto's most coveted neighbourhoods. Offering a rare blend of scale, elegance, and location, it represents outstanding value in today's market. Perfect for a family in need of generous space, the home is beautifully maintained and exceptionally clean - ready to be enjoyed now, with the opportunity to refresh paint, flooring, or finishes over time to suit your style. The main floor features expansive principal rooms with thoughtful proportions, creating a timeless layout. A large living and dining room flow seamlessly into the family room with wood-burning fireplace. The dedicated office provides a quiet retreat, while the light-filled kitchen with island and walk-out to the backyard is perfectly sized to become your dream culinary space. Upstairs, the oversized primary suite includes two closets and a large ensuite. A second bedroom has its own ensuite, while two additional bedrooms offer double closets. A versatile fifth bedroom on the lower level can serve as a guest suite, gym, or nanny/granny suite. The impressive walk-out basement provides multiple zones for entertaining: a fireside seating area, TV space, games area, built-in wet bar, and access to a landscaped, fenced yard. Additional highlights include main floor laundry, a double car garage with interior access, and abundant storage. Just steps to the subway and walking distance to shops, restaurants, and amenities, this home combines urban convenience with the tranquility of Hogg's Hollow. Close to top schools, golf courses, and HWY 401, it's a rare opportunity to secure both space and lifestyle in one of Toronto's premier addresses. (id:50886)
Royal LePage/j & D Division
58 Newport Avenue
Toronto, Ontario
Good opportunity for First time Buyers, Contractors/Renovators, or New Home Builders. Great location across the street from Junior & Senior Public Schools. Only 5 minute walk to Shopping & Victoria Park Subway Station. Front Pad Parking & Rear Laneway Access. (id:50886)
Sutton Group Realty Systems Inc.
Lph107 - 5168 Yonge Street
Toronto, Ontario
Like 3 bedrooms, Den can be used as 3rd bedroom, High ceiling, Floor to top windows, freshly paint. Well maintain one owner been living here for a long time. Amazing Floor Plan, Walking Closet and Modern Kitchen Premium Finishes. Direct access to public transit. Welcome To This Absolutely stunning lower Penthouse located at Prestigious Gibson Tower In Heart of North York, Built by Reputable Developer Menkes!!!! High Demand Area, World class amenities and lobby, Party Room, Media Room, Game Room, Meeting Room, Gym, Indoor Swimming Pool, 24 hours Concierge. Access To Underground Path Connecting To Empress Walk & North York Centre Subway. Near Excellent Schools (id:50886)
Homelife Golconda Realty Inc.
435 Country Club
Windsor, Ontario
Priced to sell- Massive 2-storey home offers over 5500 sqft space, great curb appeal with a grand entrance, professional landscaping, a 2-car garage, a stylish stone and brick exterior. The main floor features a spacious living room, 2PC bath ,laundry room, formal dining with patio doors, a custom kitchen with top appliances, and open to below family rm & foyer, gas fireplace, and pool views. Upstairs has 4 bedrooms,3 full baths. inground heated pool, The fully finished basement adds 5th bedroom,3PC bath, second kitchen & grade entrance. seller reserve right to accept/refuse any offer. (id:50886)
Double Up Realty Inc
1479 10th Sideroad
Richards Landing, Ontario
Nestled on over 2 acres of privacy, this beautifully crafted custom timber-frame home combines rustic charm with modern comfort. Undergoing a full renovation in 2018 and featuring 3 bedrooms and 2 baths, the open-concept design highlights an Island Enterprises kitchen with granite counters, hardwood floors, radiant in-floor heat, and a gorgeous stone fireplace — all framed by exposed timbers and soaring ceilings. Upstairs, the spacious layout includes three bedrooms, with the primary offering a cheater ensuite, soaker tub beneath the window, and inviting dormers that fill the space with natural light. Every detail reflects quality craftsmanship and thoughtful design. The exterior is just as impressive, with an interlocking brick driveway, irrigation system, screened-in porch, and custom-built wood-fired sauna. A detached double garage provides additional flexibility, featuring a fully self-contained 1-bedroom apartment above with a separate entrance, ideal for guests, family, or potential rental income. Peaceful, private, and move-in ready, this unique property offers timeless appeal and modern amenities in an exceptional natural setting. (id:50886)
Exit Realty True North

