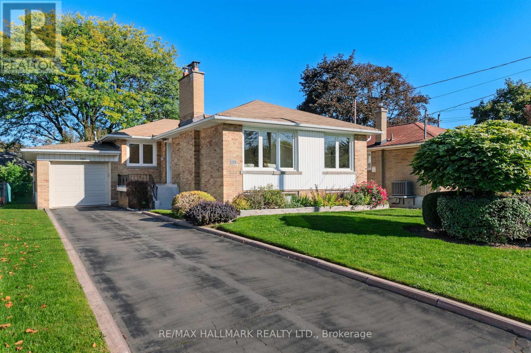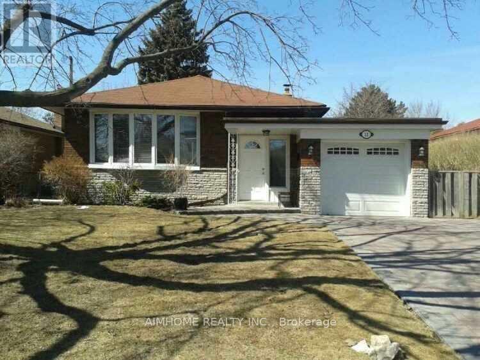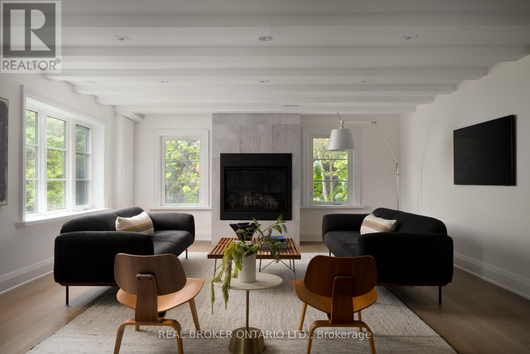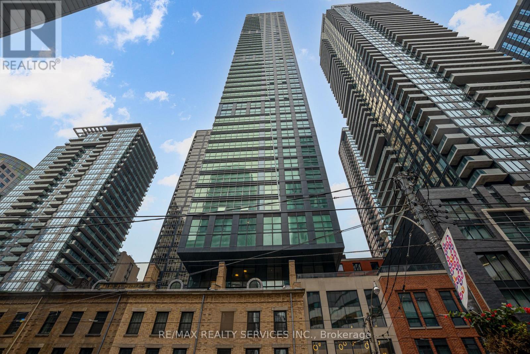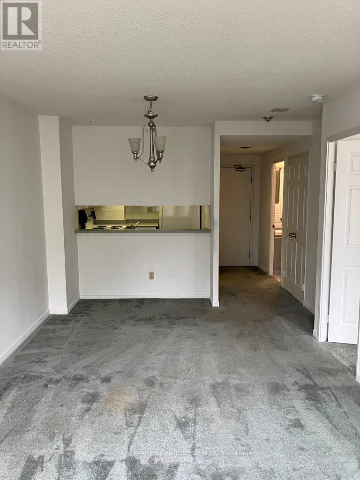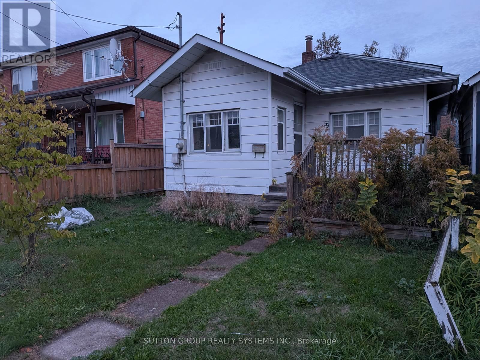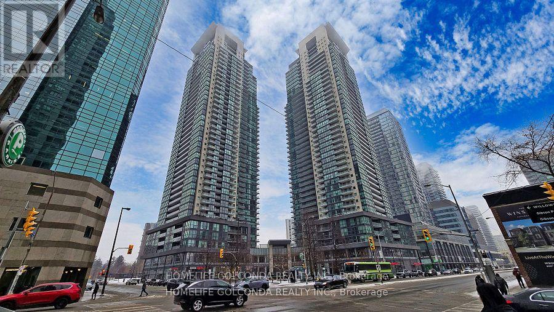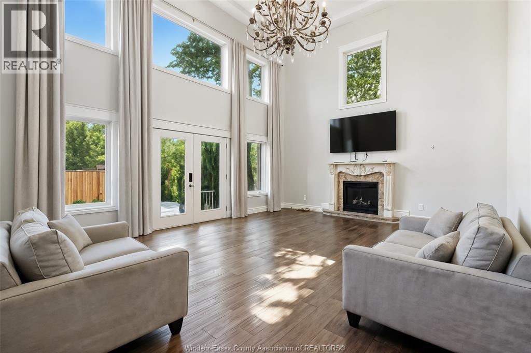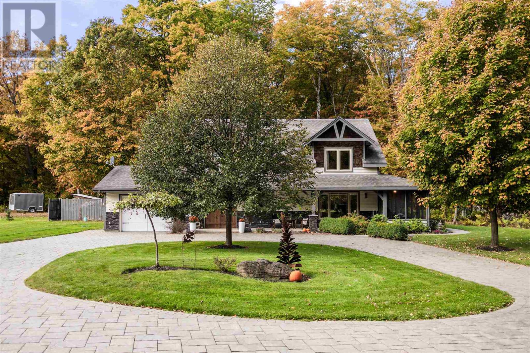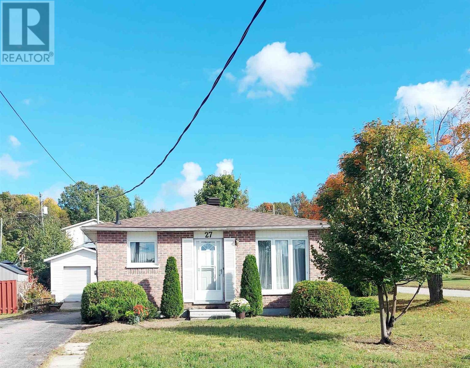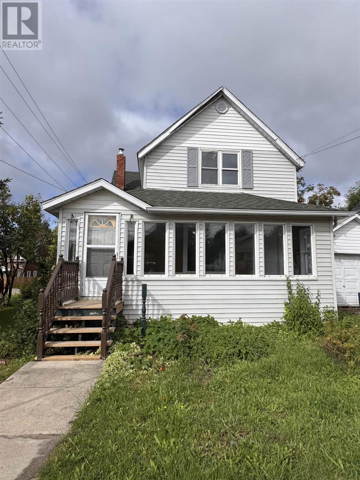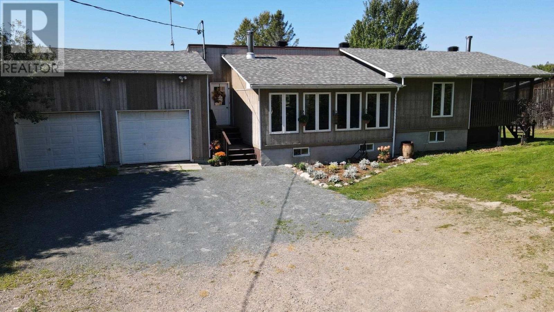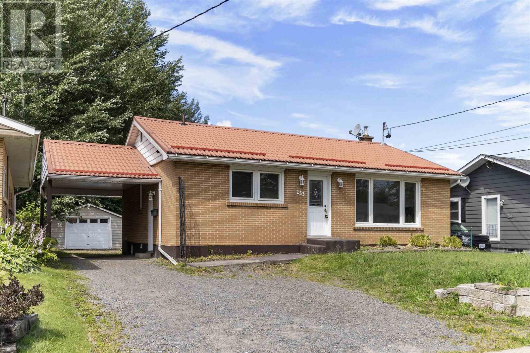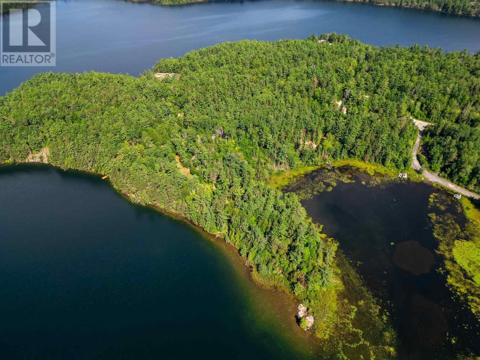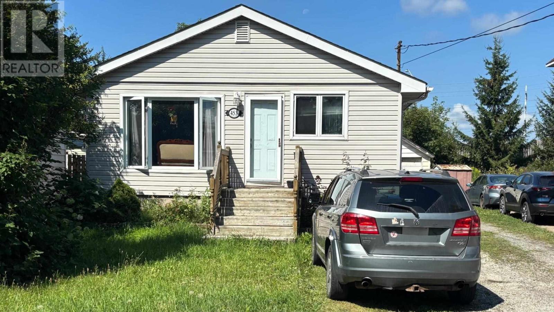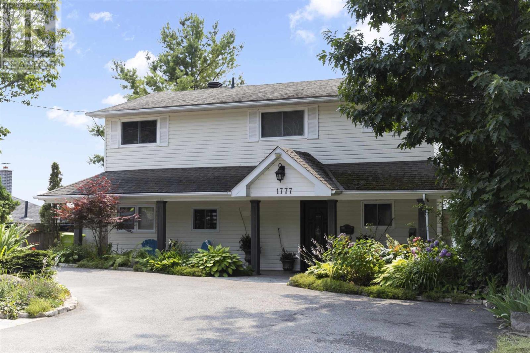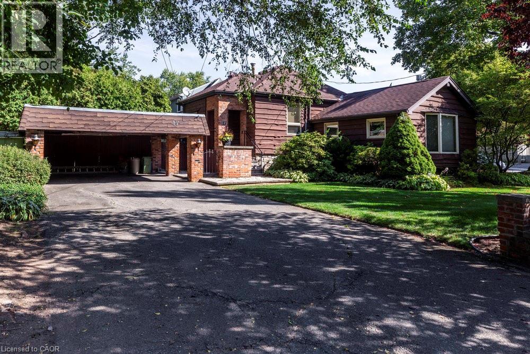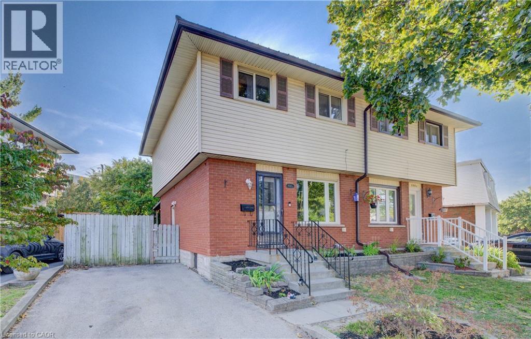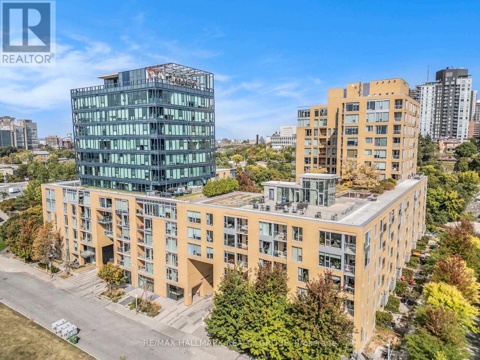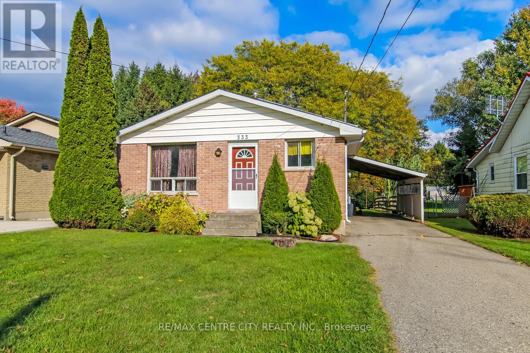172 Brighton Avenue
Toronto, Ontario
Welcome To The Best Value In Sought-After Bathurst Manor! This Beautifuly-Maintained, Sun-Drenched, Detached Bungalow Sits On A 53-Foot Wide Lot & Has Room For The Whole Family With Three Oversized Main-Floor Bedrooms, A Large Living Room, Dining Room, Spacious Eat-In Kitchen, Five Parking Spaces (Including An Attached One-Car Garage), And A Huge Fenced-In Backyard. The Finished Basement Is Ideal For Extended Family Living or Potential Income Opportunities, Featuring a Separate Entrance, Additional Kitchenette, Living and Dining Areas, Plus a Private Bedroom, A Second Full Bathroom & Tons of Storage. Freshly Painted With Newer Windows, And Immaculate Wood Floors (Main Level), This Home Is Ready For You To Move In And Add Your Personal Touches. Situated On One of The Manor's Most Coveted Family-Friendly Streets, You're Steps Away From Top-Rated Schools, Public Transit, Parks, Highways & Shopping. Whether You're Upsizing, Investing or Future-Proofing Your Next Move, This Home Is A Rare Opportunity That You Don't Want To Miss! (id:50886)
RE/MAX Hallmark Realty Ltd.
#1bast - 22 Daleside Crescent
Toronto, Ontario
Great location!! Near to 401/ DVP . School and shops.This is one big room in basement.shared washroom room with other one person. Include water,hydro,heat.welcome new comers or student . (id:50886)
Aimhome Realty Inc.
2808 - 12 York Street
Toronto, Ontario
Ice Condo! In The Heart Of Entertainment District, Connected To Path Less Than 5 Minutes To Union Station,Cn Tower,Harbout Front,Fabulous Studio With Functional Layout And Urban View Of Green Roof And Courtyard .Designer Europen Kitchen With Built-In Appliances ,Ensuite Laundry,State -Of-Art Scandinavian Inspired Condo Amenities Including Indoor. Hot Tub And Cold Plunge Pool,Sausa,Steam, Gym, Meeting Rooms. *Pictures Taken Before Tenant Occupied* (id:50886)
Homelife/future Realty Inc.
20 Laskay Lane
King, Ontario
This architectural modern farmhouse estate is a rare offering an exquisite blend of refined luxury and timeless country charm on one acre, surrounded rolling greenery, mature trees, and serene forest views. Perfectly positioned steps from the Oak Ridges Moraine trail system, yet moments from Summerhill Market, shopping, dining, and even UberEats, it offers the tranquility of nature without compromising on convenience.Upon entry, you are welcomed by Moncer European White Oak hardwood floors and bespoke finishes at every turn. The reimagined chefs kitchen is a showpiece in both design and function, featuring top-of-the-line JennAir appliances, sleek custom cabinetry, and a layout crafted for effortless entertaining. The sophisticated dining room flows seamlessly into a sunlit living room, anchored by an elegant fireplace for cozy evenings.The primary suite is a true retreat, with tranquil views, a generous walk-in closet, and a spa-inspired ensuite adorned with heated floors and marble finishes. Two additional well-appointed bedrooms provide ample space for family or guests, all designed with comfort and style in mind.The crown jewel of this residence is the spectacular backyard oasis. At its heart lies a fully outfitted cabana, thoughtfully designed for year-round entertaining with floor-to-ceiling electric screens, a bar fridge, and a gas fireplace. Manicured lawns, a sprawling stone patio, and a built-in BBQ complete the entertainers dream setting.With close proximity to top-rated schools(Country Day School, Villanova), school bus pick-up and easy access to the GO Train or HWY 400 for a quick commute to the city, this estate is the perfect sanctuary for discerning families and city dwellers seeking a luxurious lifestyle surrounded by natures beauty. (id:50886)
Real Broker Ontario Ltd.
Royal LePage Rcr Realty
4106 - 327 King Street W
Toronto, Ontario
Experience elevated urban living in this brand-new, fully furnished 3-bedroom, 2-bathroomcorner suite at Empire Maverick, available for long-term or short-term lease. Spanning 1,071sqft, this upgraded unit boasts floor-to-ceiling windows, filling the space with natural light while offering unobstructed North-East views overlooking TIFF and the city skyline. Designed for comfort and sophistication, the open-concept layout features a modern kitchen with stone countertops, integrated appliances, and premium finishes throughout. The spacious living area is perfect for both relaxation and work, complemented by thoughtfully curated designer furnishings. Located in Toronto's Entertainment District, this residence offers unparalleled access to world-class dining, shopping, and cultural landmarks, including the CN Tower, Rogers Centre, and King Wests nightlife scene. With transit at your doorstep, this is the perfect home base for professionals or those seeking a luxurious urban retreat. (id:50886)
RE/MAX Realty Services Inc.
2470 Rebecca Street
Oakville, Ontario
Nestled in the heart of the highly sought-after Bronte core, this well-maintained detached home presents a prime opportunity for builders and developers. Surrounded by multi-million dollars houses, the property boasts immense potential for development. 3 spacious bedrooms perfect for families. durable hardwood floors throughout, large deck accessible from the bedrooms overlooking the backyard. Wood-burning fireplace cozy up in the living room. Don't miss out on this rare opportunity to invest in a premium location with endless possibilities. (id:50886)
Right At Home Realty
309 - 7 Bishop Avenue
Toronto, Ontario
Bright And Spacious One Bedroom Condo In The Heart Of North York. Direct Underground Access To Finch Subway Station. Walking Distance To Transit (TTC, YRT, And GO), Shopping, Restaurants, And Parks. Minutes To Highway 400, 401, 404, And 407. Unobstructed North View. Ensuite Laundry. Central Air Conditioning. Rent Includes All Utilities (Excluding Telecommunication Services). Numerous Amenities Such As 24/7 Concierge, Indoor Pool, Sauna, Gym, Squash Court, Rooftop Deck With Barbecues, Party Room, Guest Suites, And Visitor Parking. (id:50886)
Royal LePage Signature Realty
2 Ivor Road
Toronto, Ontario
Exceptional Value in Prestigious Hogg's Hollow. Discover refined living in this meticulously designed 4+1 bedroom, 5-bath home in one of Toronto's most coveted neighbourhoods. Offering a rare blend of scale, elegance, and location, it represents outstanding value in today's market. Perfect for a family in need of generous space, the home is beautifully maintained and exceptionally clean - ready to be enjoyed now, with the opportunity to refresh paint, flooring, or finishes over time to suit your style. The main floor features expansive principal rooms with thoughtful proportions, creating a timeless layout. A large living and dining room flow seamlessly into the family room with wood-burning fireplace. The dedicated office provides a quiet retreat, while the light-filled kitchen with island and walk-out to the backyard is perfectly sized to become your dream culinary space. Upstairs, the oversized primary suite includes two closets and a large ensuite. A second bedroom has its own ensuite, while two additional bedrooms offer double closets. A versatile fifth bedroom on the lower level can serve as a guest suite, gym, or nanny/granny suite. The impressive walk-out basement provides multiple zones for entertaining: a fireside seating area, TV space, games area, built-in wet bar, and access to a landscaped, fenced yard. Additional highlights include main floor laundry, a double car garage with interior access, and abundant storage. Just steps to the subway and walking distance to shops, restaurants, and amenities, this home combines urban convenience with the tranquility of Hogg's Hollow. Close to top schools, golf courses, and HWY 401, it's a rare opportunity to secure both space and lifestyle in one of Toronto's premier addresses. (id:50886)
Royal LePage/j & D Division
58 Newport Avenue
Toronto, Ontario
Good opportunity for First time Buyers, Contractors/Renovators, or New Home Builders. Great location across the street from Junior & Senior Public Schools. Only 5 minute walk to Shopping & Victoria Park Subway Station. Front Pad Parking & Rear Laneway Access. (id:50886)
Sutton Group Realty Systems Inc.
Lph107 - 5168 Yonge Street
Toronto, Ontario
Like 3 bedrooms, Den can be used as 3rd bedroom, High ceiling, Floor to top windows, freshly paint. Well maintain one owner been living here for a long time. Amazing Floor Plan, Walking Closet and Modern Kitchen Premium Finishes. Direct access to public transit. Welcome To This Absolutely stunning lower Penthouse located at Prestigious Gibson Tower In Heart of North York, Built by Reputable Developer Menkes!!!! High Demand Area, World class amenities and lobby, Party Room, Media Room, Game Room, Meeting Room, Gym, Indoor Swimming Pool, 24 hours Concierge. Access To Underground Path Connecting To Empress Walk & North York Centre Subway. Near Excellent Schools (id:50886)
Homelife Golconda Realty Inc.
435 Country Club
Windsor, Ontario
Priced to sell- Massive 2-storey home offers over 5500 sqft space, great curb appeal with a grand entrance, professional landscaping, a 2-car garage, a stylish stone and brick exterior. The main floor features a spacious living room, 2PC bath ,laundry room, formal dining with patio doors, a custom kitchen with top appliances, and open to below family rm & foyer, gas fireplace, and pool views. Upstairs has 4 bedrooms,3 full baths. inground heated pool, The fully finished basement adds 5th bedroom,3PC bath, second kitchen & grade entrance. seller reserve right to accept/refuse any offer. (id:50886)
Double Up Realty Inc
1479 10th Sideroad
Richards Landing, Ontario
Nestled on over 2 acres of privacy, this beautifully crafted custom timber-frame home combines rustic charm with modern comfort. Undergoing a full renovation in 2018 and featuring 3 bedrooms and 2 baths, the open-concept design highlights an Island Enterprises kitchen with granite counters, hardwood floors, radiant in-floor heat, and a gorgeous stone fireplace — all framed by exposed timbers and soaring ceilings. Upstairs, the spacious layout includes three bedrooms, with the primary offering a cheater ensuite, soaker tub beneath the window, and inviting dormers that fill the space with natural light. Every detail reflects quality craftsmanship and thoughtful design. The exterior is just as impressive, with an interlocking brick driveway, irrigation system, screened-in porch, and custom-built wood-fired sauna. A detached double garage provides additional flexibility, featuring a fully self-contained 1-bedroom apartment above with a separate entrance, ideal for guests, family, or potential rental income. Peaceful, private, and move-in ready, this unique property offers timeless appeal and modern amenities in an exceptional natural setting. (id:50886)
Exit Realty True North
27 Canberra Cres
Elliot Lake, Ontario
Welcome to a perfect blend of comfort and convenience! This charming bungalow, nestled on a desirable corner lot, offers an exceptional opportunity to own a beautifully appointed home on a tranquil street. Step inside to find a bright and airy eat-in kitchen dinette, bathed in natural light, ideal for morning coffee or casual meals. The generously sized living room is perfect for entertaining guests or relaxing with family. The home features three spacious bedrooms with ample closet space, ensuring comfort and storage for all. The updated 4-piece bathroom, complete with in-suite access, adds a touch of modern elegance. The full basement expands your living space with a large family room, complete with a cozy gas heater, perfect for movie nights or gatherings. A versatile bonus room, currently used as a guest bedroom, offers endless possibilities, while a dedicated storage room with laundry facilities and a spacious professionally finished 3-piece bathroom with heated, ceramic flooring provides added convenience. Located just steps from town, the hospital, and nearby plaza, this home combines peaceful living with easy access to amenities. Quick closing is available, making it easier than ever to move into your new home. Don’t miss this opportunity to own a stylish and spacious bungalow in an unbeatable location. (id:50886)
Royal LePage® Mid North Realty Elliot Lake
561 John St N
Sault Ste. Marie, Ontario
Welcome to 561 John St - This charming home sits on an oversized corner lot and features 4 bedrooms, 1.5 baths, a bright living room, separate dining room, and main floor laundry. Updates include a new kitchen, newer windows, doors, shingles, and boiler. Enjoy a wraparound porch and detached garage for extra space. Don't miss out - Call for a showing today! (id:50886)
Royal LePage® Northern Advantage
1 Hopper Rd
Thessalon, Ontario
Welcome to 1 Hopper Road, Thessalon, Ontario! This bungalow sitting on 5.4 acres features a functional layout that appeals to so many at any phase of life. The main floor features a laundry room, eat in kitchen with patio doors leading to the backyard or take two steps down in to the very spacious living room. Leading down the hall you'll find 2 bedrooms a long with a 4 piece bathroom. Continue to the end of the hall and you'll be wowed when opening the door to the huge primary bedroom which has it's own 4 piece ensuite bathroom and walk-in closet. The primary bedroom also features patio doors leading to a screened in porch, just imagine waking up and enjoying your morning coffee in this space! The full unfinished basement is a great place for added storage or to finish to your liking. Let's not forget about the double attached insulated garage for storing your toys, parking vehicles, or tinkering on projects. This property features a 32x40 foot barn, equipped with 3 horse stalls, 1 goat stall, a chicken coop, water with heat trace and weeping tile. All spaces that house the animals are insulated, the unheated hay storage area holds approximately 400 square bails. **Recent updates include: New flooring in living room, new tile under wood stove, new flooring in front bedroom, freshly laid gravel in driveway. Shingles 2018, flooring in hallway back bedroom, bathroom, primary bedroom 2021, hot water tank 2022, toilet in main bath 2022, ensuite bathroom 20 ** Book your showing today!! (id:50886)
Century 21 Choice Realty Inc.
253 Lake St
Sault Ste. Marie, Ontario
Ideally located in one of the most desirable east-end neighbourhoods, this solid all-brick bungalow is perfect for families, first-time buyers, or investors alike. Just steps from Algoma University, Churchill Plaza, schools, and major shopping, this home combines comfort, convenience, and long-term value. The main floor offers 3 spacious bedrooms along with an inviting open-concept kitchen, dining, and living area filled with natural light from a large east-facing picture window. The kitchen features a generous island and flows seamlessly into the main living space — a great setup for family meals and entertaining. A full 3-piece bathroom completes this level. Downstairs, the fully finished basement adds plenty of flexible living space. You’ll find a large bonus room in the rec room, perfect as a playroom, home gym, or teen hangout, plus an additional space to be used as a bedroom, a full bathroom, a laundry area, and a separate side entrance. Additional highlights include: • Gas forced air heating (2014) • Central air conditioning • Solid metal roof • Many updated windows • 200-amp electrical service • Large private backyard, mostly fenced • Double driveway, carport, and a single-car garage with plenty of parking Whether you’re searching for a welcoming home in a safe, family-friendly neighbourhood or looking for an excellent income property with strong rental potential, this east-end gem offers the best of both worlds. (id:50886)
Exit Realty True North
1049d Cookhouse Rd
The North Shore, Ontario
A rare opportunity to own 5.11 acres with an impressive 1,742 feet of frontage on the crystal-clear waters of Lake Lauzon, which includes 600 feet of southern exposure. Renowned for its exceptional fishing, boating, and swimming, this lake offers year-round enjoyment. Nearby amenities include countless other lakes and parks, ATV trails, and a championship 18-hole golf course. Whether you envision building your dream home or creating a private retreat, this property is the perfect canvas in one of Northern Ontario’s most picturesque settings. Don’t miss your chance to own a piece of paradise—book your showing today! (id:50886)
Royal LePage® Mid North Realty Blind River
453 Northland Rd
Sault Ste. Marie, Ontario
Welcome to 453 Northland Road. Don’t miss out on this spacious 3 bedroom bungalow tucked away in a quiet West End neighbourhood. This home offers a fully fenced, private back yard and a gas forced air furnace. Don’t miss out on your opportunity to view this home. Call your Realtor today. (id:50886)
Royal LePage® Northern Advantage
1777 Queen St E
Sault Ste. Marie, Ontario
Welcome to one of the most exceptional waterfront properties in all of Sault Ste. Marie. Perfectly positioned along the St. Mary’s River, this home boasts breathtaking views and is located in arguably the most desirable waterfront in the city-just minutes to the downtown core, major shopping centres, and a stone’s throw from the golf club. Surrounded by some of the area’s finest homes & featuring a partial sand beach, this is a rare opportunity at a price point rarely seen in a location like this. Inside this 1709 sqft home, you’ll find a bright, open-concept main floor with a stunning kitchen, dining, & living area that walks out to a private elevated deck—perfect for morning coffees or evening entertaining with panoramic river views. Step outside to the ultimate backyard setup, complete with a two-tier entertainer’s deck, covered gazebo, hot tub, & full privacy. Upstairs, the home features two bedrooms including a spacious primary suite with an updated ensuite bath, custom shower & glass doors, double vanities, & built-in storage. Both upper bedrooms offer access to a private deck ideal for taking in the scenery at any time of day. Laundry is conveniently located on the main floor for everyday ease. Adding tremendous value is the fully finished, completely independent in-law suite-ideal for strong rental income or private space for extended family. This independent space can provide a strong passive income &/or house any guests with their own separate entrance, kitchen, full bath & bedroom space. Additionally there is a large two-story outbuilding facing the water, equipped with its own 100-amp subpanel, opens up even more possibilities for studio, storage, or workshop use. Additional highlights:•Gas forced-air heat•Water filtration system•200-amp electrical service with 100-amp subpanel for the outbuilding•Updated windows and roof•Beautiful perennial landscaping in both front & back yards•Ample for up to four vehicles. This is more than a (id:50886)
Exit Realty True North
17 Alma Street
Dundas, Ontario
Very Desired neighbourhood! Wonderful Circa 1890 Dundas home with additions that make it unique & one of a kind. Loved by long term owners. An easy walk to Dundas Park, schools, churches & Downtown Dundas. Benefits of a Bungalow, but lots of living space. Front of home is on Parkside but the drive off Alma leads to the double carport & the side entrance. A Mudroom is perfect for bringing in your groceries. It also accesses the backyard, deck & fenced backyard with patio. Enjoy entertaining in the comfortable Dining room that is also accented with carpet & crown moulding. An updated 3 piece Bath & Laundry/Pantry are also on this level. Cozy kitchen with it's hickory cabinets, movable bottom cabinet & cork floors is off Dining room. Walk down a few steps to the Great room with vaulted ceiling, broadloom & a gas fireplace. Come back onto the main floor & go to the back of the home. Descend a few steps & there are 2 large oversized Bedrooms. Enjoy evening dinners on the deck or watch fireflies in the gardens & listen to the creek late at night. Lower level offers a Rec Room & built-in bookcases, Utility Room, a 2 pc Bath & lots of storage area. Doesn't this feel like home?? Walk to town, schools & Driving Park. (id:50886)
RE/MAX Escarpment Realty Inc.
808 Walter Street Unit# B
Cambridge, Ontario
Welcome to 808B Walter Street, a beautifully updated semi-detached 2-story home in the heart of Cambridge. Freshly painted throughout and move-in ready, this home is the perfect blend of comfort, style, and convenience. Step inside to find luxury vinyl flooring on the main level and brand new carpet upstairs, giving the home a fresh and modern feel. The bright eat-in kitchen offers the perfect space for family meals, with sliding doors leading to a backyard deck and fully fenced yard — ideal for summer barbecues, entertaining friends, or giving kids and pets room to play. Upstairs, you’ll discover three spacious bedrooms and a 4-piece bathroom, creating a comfortable retreat for the whole family. The finished basement expands your living space with a cozy rec room, convenient laundry area, and an additional 2-piece bathroom — perfect for movie nights, a home office, or playroom. With two parking spots, modern updates, and a fantastic layout, this home truly checks all the boxes. Plus, the prime location means you’re just minutes from schools, parks, shopping, and all the amenities Cambridge has to offer. Whether you’re a first-time buyer or a growing family, 808B Walter Street is the home you’ve been waiting for! (id:50886)
Royal LePage Wolle Realty
Ph1306 - 250 Lett Street
Ottawa, Ontario
*OPEN HOUSE - SUNDAY FROM 2-4PM* Location, Scenic River Views, and Unmatched Convenience! This penthouse offers the best of Ottawa living steps away from Parliament Hill, the Ottawa Public Library, the Canadian War Museum, and the exciting Bluesfest grounds. Excellent transportation options, including the Pimisi LRT station, are just around the corner.Directly beside the Ottawa Pumphouse Kayak Pavilion, residents can enjoy front-row views of paddlers on the river as well as a unique connection to the waterfront lifestyle. The buildings shared grounds feature a beautifully landscaped garden and fountain, creating a serene escape right outside your door.Enjoy top-tier building amenities, including a rooftop terrace with barbecues, a fitness centre, a recreation room, and an indoor pool. This penthouse also comes with a dedicated indoor parking space and a storage locker.This stunning top-floor penthouse boasts 982 sq. ft. of living space in the vibrant LeBreton Flats community. The open-concept layout features two bedrooms, one bathroom, and in-unit laundry. The living and dining areas showcase hardwood floors and floor-to-ceiling windows, flooding the space with natural light and showcasing sweeping river and city views. The primary bedroom includes a walk-in closet and a four-piece ensuite.The contemporary kitchen offers a large sink, pot drawers, and ample cupboard and counter space. Open to the living room, its perfect for entertaining.An active lifestyle awaits with cycling, jogging, and walking trails right along the river, plus easy access to nature paths and green spaces. Dont miss the opportunity to invest in this rapidly growing neighbourhood!Some photos are virtually staged. (id:50886)
RE/MAX Hallmark Realty Group
333 Catherine Street
Central Elgin, Ontario
Welcome to 333 Catherine Street, Port Stanley. A Meticulously Maintained Family home in an Unbeatable Location. Nestled on a quiet, dead-end street and backing onto a scenic local park and baseball diamond, this charming back-split home offers both privacy and proximity to all the amenities Port Stanley has to offer. Whether you're drawn to the peaceful surroundings or the vibrant energy of downtown and the beach just minutes away this home truly offers the best of both worlds.The exterior boasts a mature, fully fenced backyard with lush landscaping, large trees, and serene views of the adjacent park. A covered carport provides convenient parking and protection from the elements. Inside, you're welcomed through the side entrance into a bright and functional layout. Just a few steps up, you'll find a well appointed kitchen with room for a dining table, a front hall closet, and a sun-filled living room perfect for relaxing or entertaining. The upper level features a full 4-piece bathroom, a generous primary bedroom, and two additional bedrooms ideal for families or guests. Downstairs, the lower level offers a large family/rec room complete with a cozy gas fireplace and a wet bar perfect for hosting or enjoying quiet nights in. This level also provides direct walk-up access to the backyard and expansive deck. The basement includes a combined utility/laundry/storage area and a bonus room, offering additional flexibility for a home office, gym, or hobby space. Well-loved and meticulously maintained, this home presents endless potential whether you appreciate its retro charm or are ready to make it your own with modern updates. Don't miss this rare opportunity to live on a quiet street in the heart of Port Stanley. (id:50886)
RE/MAX Centre City Realty Inc.
431 Talbot Street
St. Thomas, Ontario
Welcome to St.Thomas! This primetime downtown commercial building offers a move in ready retail service with various permitted uses in the core area of this growing community. Extensive renovations have been done over the past eight years, which offers a turn key opportunity depending on your business plans! Full basement with good storage area, and 2 pc bathroom there are two back exit doors leading to back lot with 4 to 6 parking. Excellent stone front visibility in high traffic area. Close to major banks, other long term retail stores and grocery stores nearby. Public transit and public parking lots are close by, with ongoing development in the area. (id:50886)
Century 21 First Canadian Corp

