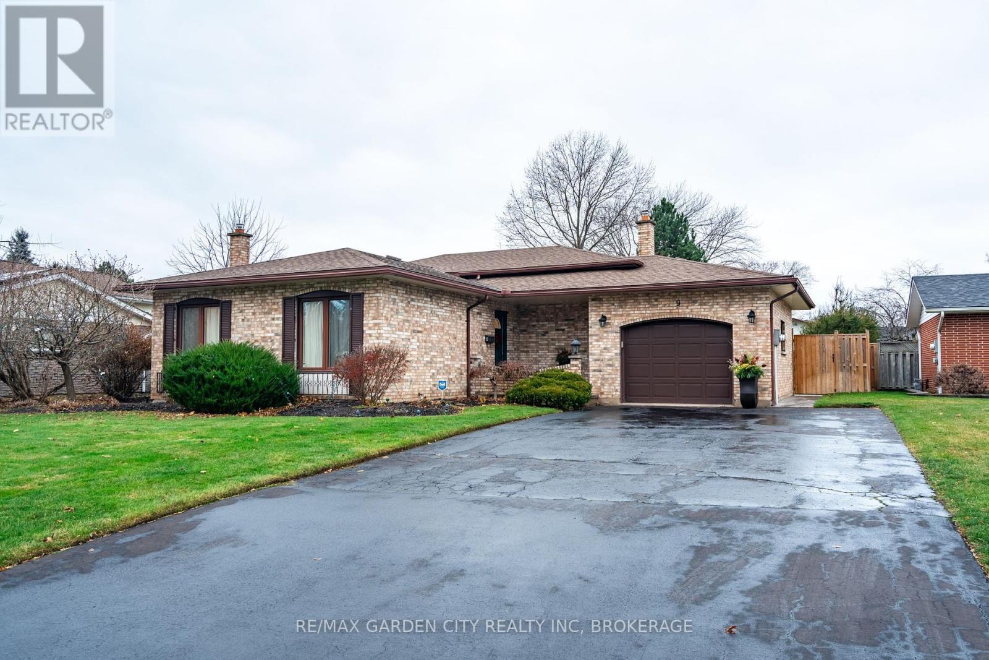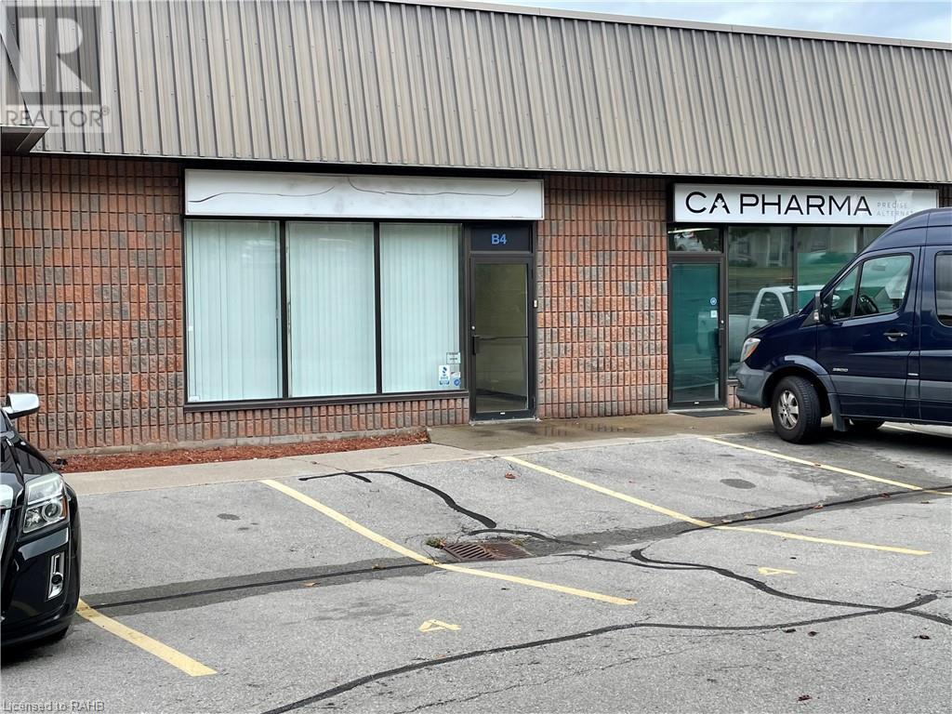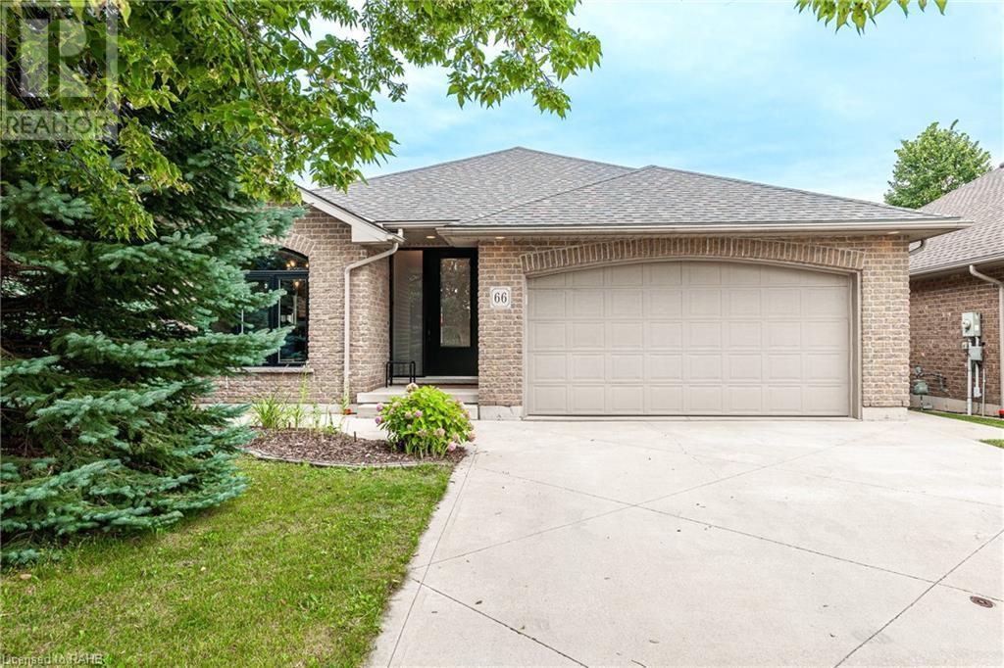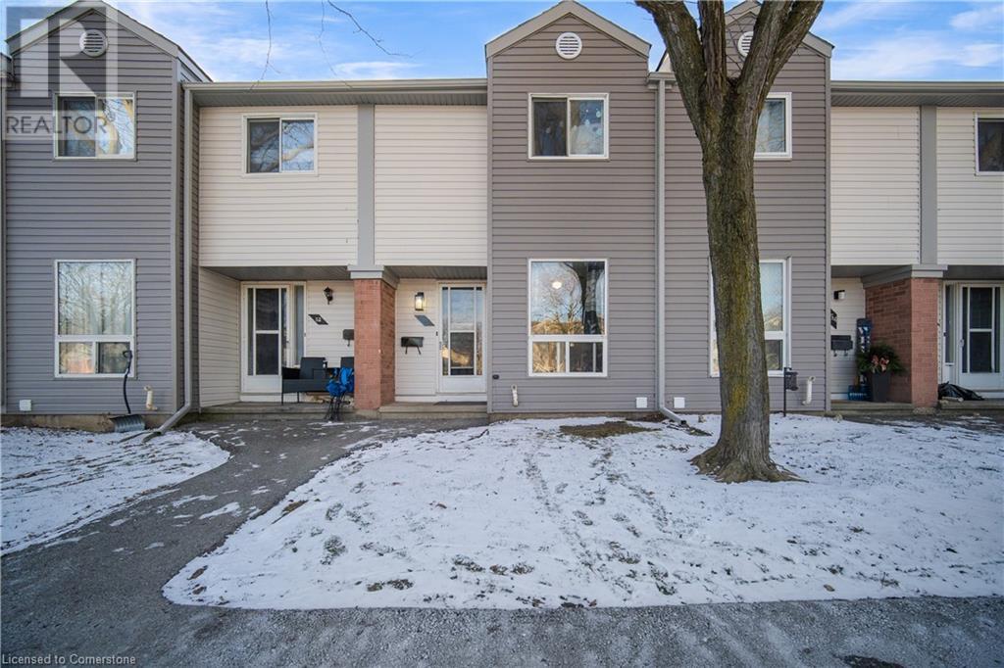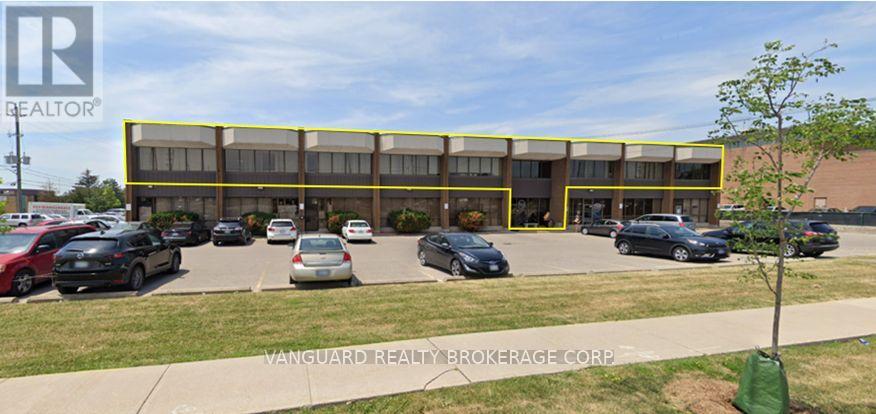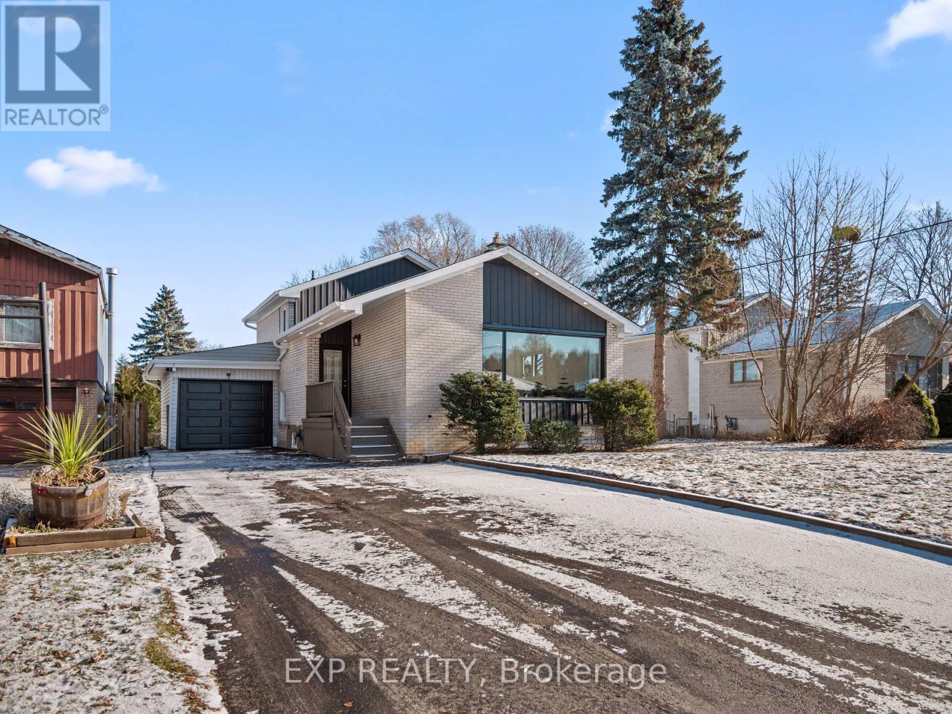284 First Avenue
Brockville, Ontario
This three-bedroom, one-bathroom bungalow features beautiful hardwood floors on the main level. Situated on a corner lot at the east end of Brockville, the home is conveniently close to schools and all amenities, accessible by both walking and driving. Upon entering, you'll immediately fall in love with the home, welcomed by a luminous living room featuring a gas fireplace that promises cozy warmth throughout the winter. The living room flows into a spacious dining room, with the kitchen just beyond the doorway. The eat-in kitchen boasts ample counter space and cupboards, complete with all necessary appliances. Down the hallway, you will discover a generously sized PR bedroom, two additional bedrooms, and a four-piece bathroom. Descend to find two finished rooms downstairs; one can serve as a fourth bedroom, while the other can be a family room for the kids, both accessible from the back door as well. The laundry, storage, and utility room is spacious and well-lit, offering ample room to accommodate a second bathroom. The back and side yards are surrounded by hedges, offering ample privacy, and there is sufficient space on the north side of the house to potentially construct a garage or workshop. **** EXTRAS **** Furnace - 2009, HWH - 2009 and rented, AC -2022, Windows - 2015 (id:50886)
RE/MAX Hometown Realty Inc
4609 - 45 Charles Street E
Toronto, Ontario
Welcome Home To This 1+ Den, 2 Full Bathrooms, In "" Chaz Yorkville "" Upscale Yonge/Bloor W/2 Subway Line. Luxury Bldg W/Hotel Amenities & Concierge, Excellent Quality, Workmanship & Management, Sun Filled Open Concept Floor Plan, Incredible Floor To Ceiling windows * Spacious Den w/ door can be Used As 2nd Br W/3Pc Ensuite * luxury Custom Designed unit with Integrated Appliances * 2 Modern Euro Bathrooms * 9 Ft. Ceilings * Amazing Chaz Club: On The 36th & 37th Floors Lounge W/Breathtaking View, Business Center, Outdoor Courtyard W/Bbq, Fitness Centre, Computer Game Room, Sauna, Pet Spa, Guest Suit,24H Concierge, Steps To Subway, Yorkville/Bloor & UofT. ""Previous Pictures From When Unit Was Staged"" **Available Short Term Furnished for 3200 Monthly** **** EXTRAS **** Custom Murphy Bed And Desk; Custom Dining Room Enclave; Motorized Two-Layer Window Coverings; Security Hardware; SmartThermostat; B/ICeramic Cooktop; S/SOven, Range, Microwave, Dishwasher; Fridge,Washer/Dryer. (id:50886)
Sutton Group-Admiral Realty Inc.
2301 - 832 Bay St
Toronto, Ontario
Large 613 Sqft Luxury 'Burano' Condo In Prestigious Bay Street Corridor In Downtown. Unbelievable Sunset, Well Kept Clean Unit, Floor To Ceiling Windows, Open Balcony To Enjoy & Relax. Steps To Uoft & Ryerson, Subway, Hospitals, Restaurants, Shopping & Financial District, Extensive Facilities -INDOOR Pool, Rooftop Patio, Gym Rm, 24 Hrs Concierge, Theatre Rm, Steam Rm, Etc. No Pets And Non-smokers Pls. (id:50886)
Royal LePage Signature Realty
233 Cameron St
Thunder Bay, Ontario
Rare Opportunity to begin accumulating generational wealth! Fantastic three-plex semi-detached apartment building that combines classic architecture with modern convenience. Building consists of 3 separate 1 br units each with separate hydro meters, entrances, kitchens & bathrooms all recently updated. Boiler system 2022, separate hydro meters installed 2021. Current Rent: Unit 1 $1400 Unit 2 $1450 Unit 3 $1250 (id:50886)
Royal LePage Lannon Realty
228 Ridgeway Road
Fort Erie, Ontario
Step into the epitome of modern comfort at 228 Ridgeway Rd. This meticulously renovated 3-bedroom residence boasts a suite of updates that redefine contemporary living. From the sleek roof replacement in 2020 to the freshly installed siding, facia, and soffits, every aspect of this home exudes quality and style. Entertain with ease in the thoughtfully designed kitchen featuring granite countertops, tiled backsplash, and all appliances are included for your convenience. Revel in the elegance of engineered hardwood floors that seamlessly flow throughout the entire space, creating an atmosphere of sophistication. Warm evenings are best enjoyed by the electric stoned surround fireplace, adding both ambiance and allure to your living space. Plus, with hot water on demand (owned), your comfort is ensured year-round. Step outside to discover your own oasis, complete with a new front deck and a spacious rear deck, perfect for hosting gatherings or simply unwinding after a long day. The expansive driveway easily accommodates up to 10 cars, while the colossal 956 SQ FT garage offers ample storage space and is equipped with a 200 Amp service, a Liftmaster side garage door opener, and a sturdy 8"" thick concrete floor. For the green thumb in your family, raised garden beds await, providing the perfect opportunity to cultivate your own fresh produce. And with a fenced yard, children and pets alike can roam freely in safety and security. **** EXTRAS **** Hot water heater (on demand) in located in the closet near rear door hidden behind the removable shelves. All appliances included are working and included in as is condition. (id:50886)
RE/MAX Niagara Realty Ltd
9 Royal Oak Drive
St. Catharines, Ontario
Welcome to 9 Royal Oak Drive, located in the prestigious and highly sought-after Royal Henley Estate neighborhood. Set on an impressive 65 x 156 ft lot, this charming backsplit offers an exceptional blend of comfort and functionality. The home features 3 spacious bedrooms, 2 bathrooms, and potential for a 4th bedroom on the lower level. The beautifully landscaped backyard is a true highlight, complete with vibrant gardens, a summer gazebo, a fully fenced yard, and ample space for hosting memorable family gatherings. An inground sprinkler system adds convenience, while the 1.5 car garage provides plenty of room for parking and storage. Enjoy seamless indoor-outdoor living with a patio door leading from the kitchen to the backyard and a separate entrance connecting the lower level to the outdoors. Located close to scenic walking and biking trails with easy highway access, this home offers the perfect combination of tranquility and convenience. Meticulously maintained and move-in ready, this property comes with a comprehensive list of updates available for your review in the attachments. Floor plans are also included in the attachments. (id:50886)
RE/MAX Garden City Realty Inc
253 Little Street
Temiskaming Shores, Ontario
This charming bungalow offers comfortable living with a breathtaking view of Lake Temiskaming. The main floor features a bright eat-in kitchen, a spacious living room, two bedrooms, and a convenient main floor laundry.The fully finished basement provides additional space with a cozy family room, two extra bedrooms, a utility/storage room, and a three-piece bathroom.Enjoy the outdoors with a lovely back patio, perfect for relaxing or entertaining, and take advantage of the detached double-car heated garage. The property sits on an extra-large lot, offering ample space and scenic beauty.Efficient natural gas forced-air heating keeps annual costs at $1200, while yearly hydro expenses are just $1227. This home is ideal for families or anyone seeking tranquility with modern amenities. ** This is a linked property.** (id:50886)
Century 21 Eveline R. Gauvreau Ltd
165 Patterson Unit 2 Avenue N
Ottawa, Ontario
Fabulous location close to Bank Street and shopping. 2nd floor unit with with two bedrooms, Living Rom and Kitchen. Separate Laundry, 4 pc bath and Attic storage. Attached single garage and two balconies. (id:50886)
Coldwell Banker Coburn Realty
27 Harrison Trail
Greater Madawaska, Ontario
What an amazing opportunity to live on the scenic Madawaska River, where you can enjoy the soothing sound of gently flowing water! With over 4 acres of PRIVATE land and approx. 300 ft. of waterfront, swim off your dock or enjoy a gentle entry from the shore! This home features an open concept floor plan with an inviting living room, den with cozy wood burning fireplace, gourmet chef's kitchen, expansive dining room, contemporary 2 pc. bathroom, & more! The bright 2nd level features a convenient laundry room, 3 generous sized bedrooms, & a modern 5 pc. bathroom. Step outside to the IDEAL country retreat: a screened in porch with a hot tub, additional deck overlooking the river, gardens, fire pit, & large shop (24x30) to name a VERY few of the incredible features! The possibilities are endless. Enjoy peace in nature: stargazing, hiking, hunting, try your hand at fishing, winter activities, and more! Make this your dream home today! (id:50886)
Coldwell Banker First Ottawa Realty
2082 Saddlerock Avenue
London, Ontario
Rockmount Homes custom built home with 2,145 square feet of beautifully finished living space. Loaded with upgrades! The stone, stucco and black window frames add to the stunning curb appeal. Located on a quiet crescent across from a permanent treed area. Enjoy the welcoming covered front porch. The spacious foyer leads to the open main level floor plan that's ideal for entertaining! The large kitchen overlooks the balance of the main floor. Gorgeous custom cabinetry, pantry, island with breakfast bar and quartz counters, built-in oven and gas cook top highlight the kitchen. The beautiful barn door accents the main level. There's a huge window and patio door across the back of the house allowing for lots of natural light. Enter from the garage to the spacious mudroom with ceramic tile flooring. Hardwood flooring throughout the balance of the main level. The powder room is nicely tucked away off of the mudroom. Wood staircase to the upper level complete with metal spindles. Upper level has hardwood flooring in the hallway and four large bedrooms. The spacious principal bedroom has a walk-in closet. Relax in the gorgeous ensuite bathroom that features double sinks and tiled & glass curb-less shower. The convenient upper floor laundry room has a sink and folding counter. Features include quartz counters in the bathrooms, many pot lights, upgraded lighting trim, and faucets. Located in desirable Fox Field Trails community in North London. Close to all the great amenities that Hyde Park has to offer including schools, restaurants, shopping. Available for immediate possession. (id:50886)
Exp Realty
52 Dunning Way
St. Thomas, Ontario
Move-in Ready - Built by Hayhoe Homes this freehold bungaloft interior Town unit features approx. 1,591 of open concept living space with 3 bedrooms including main floor primary suite with 3 piece ensuite and walk-in closet, 2.5 bathrooms, designer kitchen with quartz countertops, island and door leading to the rear deck. The spacious great room and dining area feature soaring ceilings to the loft area above with 2 Bedrooms and main bathroom. The unfinished basement provides development potential for a future family room, 4th bedroom and bathroom with ample space remaining for storage. Other features include, 9' main floor ceilings, Luxury Vinyl plank flooring throughout the entire main floor, convenient main floor laundry, Tarion New Home Warranty, central air conditioning & HRV, plus many more upgraded features. Located in south-east St. Thomas just minutes to shopping, schools, restaurants, parks & trails. A short drive to the beaches of Port Stanley and approximately 25 minutes to London and access to HWY 401. Taxes to be assessed. (id:50886)
Elgin Realty Limited
417 - 195 Lake Driveway Drive
Ajax, Ontario
Experience comfort and convenience in this 1-bedroom, 1-bathroom condo apartment in Ajax, just steps from Lake Ontario and scenic walking and biking paths along the waterfront. With all-inclusive rent (excluding cable and internet) and one outdoor parking space (#34), this home has everything you need for easy living. The condo features an updated kitchen with granite countertops, an updated bathroom vanity, and fresh paint completed just three years ago. The open-concept living and dining area boasts gleaming hardwood floors, a cozy fireplace, and a north-east facing balcony, perfect for morning coffee or unwinding after a long day. Additional highlights include ensuite laundry, ample in-unit storage for linens and personal items, and a spacious bedroom that easily accommodates a queen-sized bed, nightstands, and dresser. Residents enjoy access to premium amenities such as a pool, sauna, hot tub, gym, and outdoor recreational spaces including a BBQ gazebo, volleyball, and tennis courts. Conveniently located just minutes from shopping, Duffins Creek, Ajax GO Station, and Highway 401, this condo is ideal for those seeking a peaceful yet well-connected lifestyle. (id:50886)
Keller Williams Energy Real Estate
5109 Harvester Road Unit# B 4
Burlington, Ontario
Recently painted ground floor direct access from parking lot office space, ready for immediate occupancy. Access 24/7. Fully air conditioned with two large offices and a open work area. Natural daylight from the large front windows with glass partition walls creating the private offices allows the natural light and a much more open concept environment while maintaining privacy when required. (id:50886)
Martel Commercial Realty Inc.
66 Abraham Drive
Stratford, Ontario
Welcome to 66 Abraham Drive. Located in the north end of Stratford this wonderful bungalow is sure to impress! The main floor features an excellent family friendly layout with hardwood floors, a gas fireplace, main floor laundry, dining area and large open kitchen. Large primary bedroom with a 3 piece ensuite, a walk-in closet and separate entrance to the backyard. Turn on the gas fireplace and get cozy with family and friends while relaxing in the rec room found in the basement. You can also find 2 additional bedrooms, 3 piece bath, an office, cold room, and large utility room with ample space for storage. Fully fenced in back yard for privacy, with a hot tub, and a large deck is great for entertaining. Recent upgrades include 200 amp services (21), Water softener (22), Hot tub, garage rough-in for EV, exterior windows, doors, heat pump, furnace, attic insulation upgrade (23). (id:50886)
Royal LePage NRC Realty
23 Woodward Ave
Blind River, Ontario
Commercial store front plus 4-1 bedroom apartments. Property sold "as is" under Power of Sale. NEW FURNACE December 2024 (id:50886)
Exit Realty True North
58 Laidlaw Drive
Barrie, Ontario
CHARMING BUNGALOW WITH WALKOUT BASEMENT, ABOVE-GROUND POOL & NO HOMES DIRECTLY BEHIND! Welcome to this delightful bungalow located in Barrie’s north end! Nestled in a prime location, this home is just moments from parks, schools, shopping centres, churches, public transit, and Highway 400 access. Step inside and be greeted by an updated kitchen that shines with white cabinetry topped with crown moulding, a subway tile backsplash, ample counter space, and a convenient pass-through window. The open-concept dining and living room is perfect for both relaxing and entertaining, showcasing engineered hardwood flooring and large windows that flood the space with natural light. The two main-floor bedrooms with laminate flooring are served by a modernized 4-piece bathroom, complementing the home’s fresh, updated feel. Downstairs, the bright, fully finished walkout basement expands the living space even further, featuring a spacious rec room, a bedroom, and a full bathroom. Outside, the fully fenced private backyard is your summer sanctuary, backing onto agricultural land with no homes directly behind for additional privacy. Spend your days relaxing in the above-ground pool, hosting barbecues on the deck, or storing your outdoor essentials in the handy shed. The home’s charming brick exterior features tasteful neutral accents, a landscaped yard with an interlock walkway, and a single-car garage with convenient inside entry. Additional features include a central vacuum and a water softener. This adorable home offers a serene retreat with all the amenities you need just moments away (id:50886)
RE/MAX Hallmark Peggy Hill Group Realty Brokerage
40 Imperial Road N Unit# 53
Guelph, Ontario
Stunning and fully renovated two-story townhome with a spacious, open-concept main floor featuring modern finishes. Ideal for first-time homebuyers or as an investment property. This home backs onto a serene green space, providing full privacy and a safe area for children to play. It boasts an open living area, a brand-new kitchen seamlessly connected to the dining room, and is situated in Guelph's west end. Conveniently located within walking distance of Costco, grocery stores, banks, a library, a community center, schools, and public transit. This Is A Freshly Painted, With Newer Kitchen, Newer Flooring And Finished Basement. Lovely Maintained Landscaping & Snow Removal Included In Maintenance Fees. (id:50886)
Homelife Miracle Realty Ltd
15b Bingham Road
Hamilton, Ontario
Welcome to Roxboro, a true master-planned community located right next to the Red Hill Valley Pkwy. This new community offers effortless connection to the GTA and is surrounded by walking paths, hiking trails and a 3.75-acre park with a splash pad. This freehold end-unit townhome has been designed with naturally fluid spaces that make entertaining a breeze. The additional flex space on the main floor allows for multiple uses away from the common 2nd-floor living area. This 3 bedroom 2.5 bathroom home offers a single car garage and a private driveway, a primary ensuite and a private rear patio that features a gas hook up for your future BBQ. Quartz counter tops, vanity in powder room, a/c and new appliances included. (id:50886)
Royal LePage Macro Realty
71 - 1010 Glen Street
Oshawa, Ontario
Roomy & Affordable 3 Bedroom Townhome Which Awaits Your Personal Touches For Your Family! Great and Well Priced Starter Home. Close to Transit, Schools, Parks and Shopping. Main Floor Features a Combined Living/Dining Room with Access to a Large Fully Fenced Private Yard. Eat-In Kitchen. Central Air. Second Floor Large Primary with Large Closet and Linen Closet. 2 Additional Spacious Bedrooms for The Family. Renovated 4 Piece Bathroom and Unspoiled Basement with 2 Piece Bathroom and Rough in For Shower. Ready to Make a Large Rec Room. Laundry Area In Lower Level. Included: Existing Appliances/Window Coverings/Electric Light Fixtures. Surface Parking Spot 71 Close to the Unit Included. **** EXTRAS **** Existing Appliances - Fridge, Stove, Washer, Dryer, Window Coverings, Electric Light Fixtures. (id:50886)
Right At Home Realty
200 - 430 Signet Drive
Toronto, Ontario
Great second floor office/retail space available! Prime North York corner location just South of Steeles on Signet. Great visibility in a high traffic area. Ample surface parking, public transit almost at your doorstep. Close proximity to 400 Series Highways. Current configuration offers multiple windowed private offices, boardrooms, kitchenette, washrooms, and collaborative space - can be remodeled based on Tenant's needs. Additional Rent Includes Hydro Gas, and water. (id:50886)
Vanguard Realty Brokerage Corp.
200 - 430 Signet Drive
Toronto, Ontario
Great second floor office/retail space available! Prime North York corner location just South of Steeles on Signet. Great visibility in a high traffic area. Ample surface parking, public transit almost at your doorstep. Close proximity to 400 Series Highways. Current configuration offers multiple windowed private offices, boardrooms, kitchenette, washrooms, and collaborative space - can be remodeled based on Tenant's needs. Additional Rent Includes Hydro Gas, and water. (id:50886)
Vanguard Realty Brokerage Corp.
11 Webster Drive
Aurora, Ontario
Welcome to this beautifully renovated and upgraded upper-level suite, designed for comfort and relaxation. FULLY FURNISHED!!! Perfect for families or professionals, this spacious and private retreat features fresh paint, a clean, modern kitchen, and ample free driveway parking.Nestled in the desirable Highland Aurora community, the home is surrounded by serene hiking trails and parks, offering a peaceful escape. Located less than 2 km from schools, shopping, professional services, transit, and Yonge Street, youll also find restaurants, Tim Hortons, a spa, and a pharmacy within walking distance.Guests enjoy exclusive access to the upper level, ensuring complete privacy for a comfortable stay. **** EXTRAS **** This fully furnished property is available for short-term rentals ranging from a couple of days to a maximum of 3 months. Perfect for newcomers and those seeking temporary accommodations.Contact us to discuss your stay! (id:50886)
Exp Realty
4-5 - 5511 Tomken Road
Mississauga, Ontario
Large Workshop, 2 Offices, 2 Dock Level Doors. Good Clear Height, Attractive , Great Location. Close To Major Highways - 401, 403, 410 And Airport.Brokerage Remarks (id:50886)
RE/MAX Aboutowne Realty Corp.
51 - 25 Fieldridge Crescent
Brampton, Ontario
Upgraded Urban Town Homes NEVER LIVED Located IN Bramalea /Mayfield. GREAT LOCATION walking 1 min Distance to Plaza, Walmart, Goodlife, Banks, LCBO, Dollarama, and Restaurants.3 Mins to HYW 410. Approximately 1600 sqft, 3 Spacious Bedroom, 2.5 Washrooms and Terrace. 9ft ceiling. (id:50886)
Homelife Silvercity Realty Inc.






