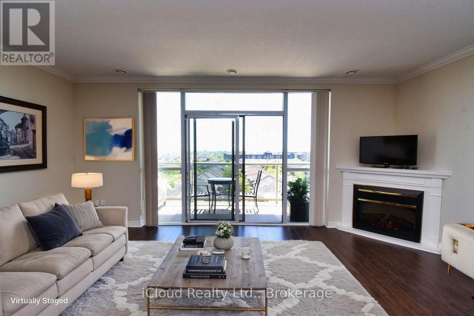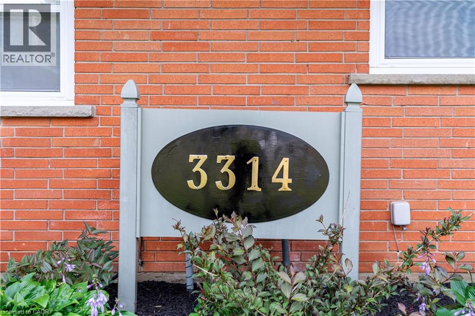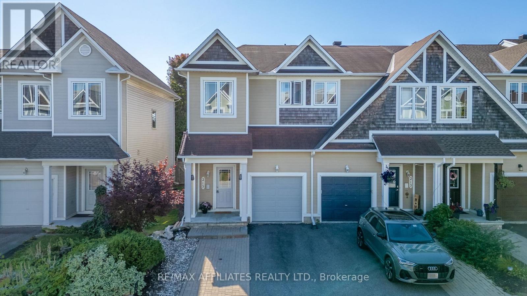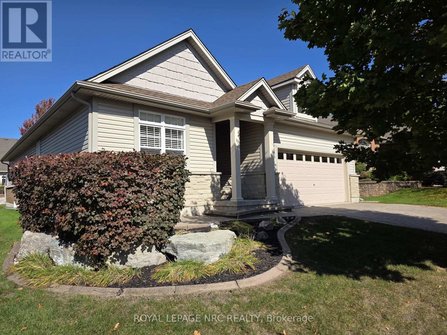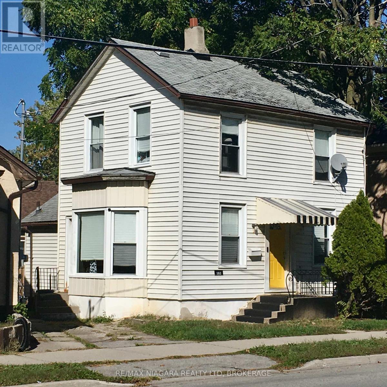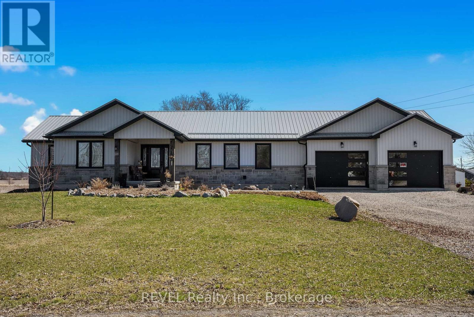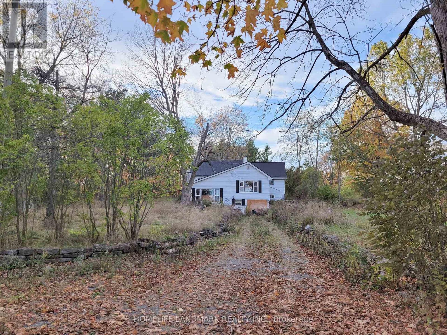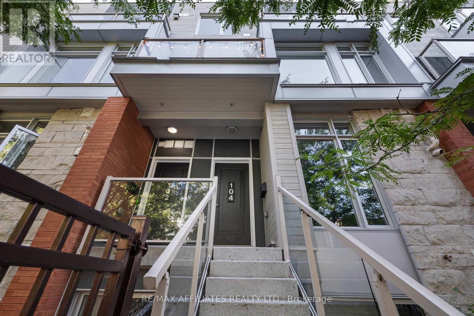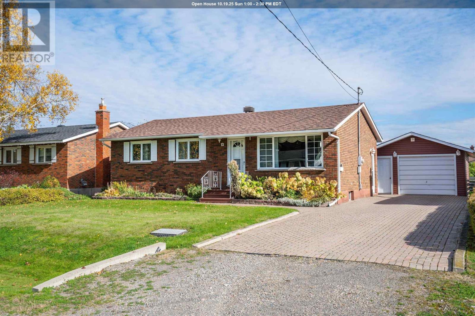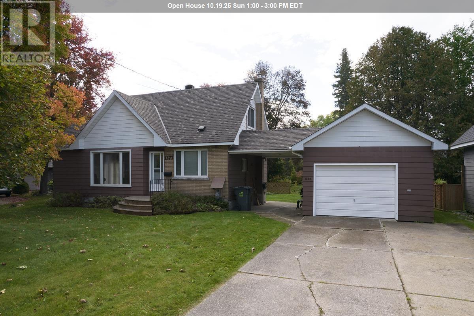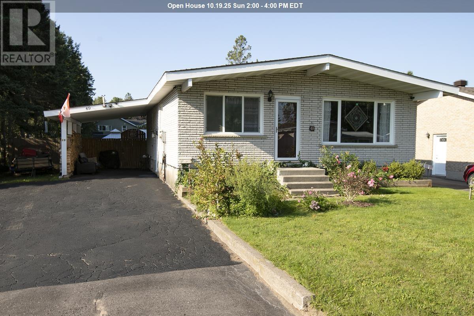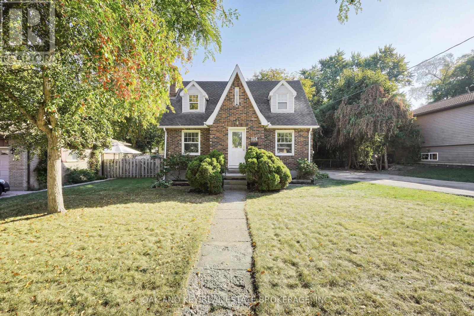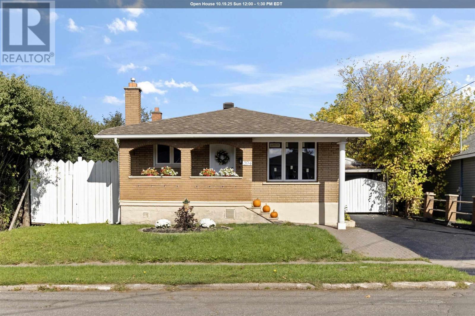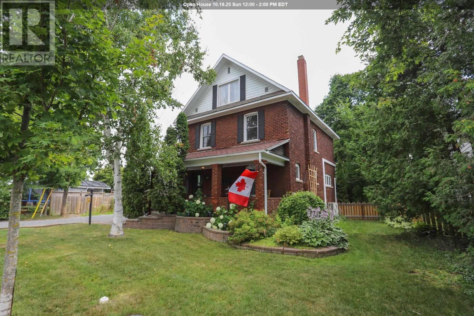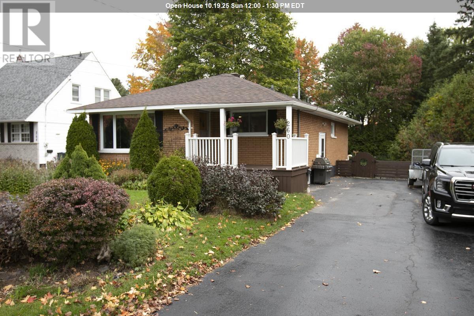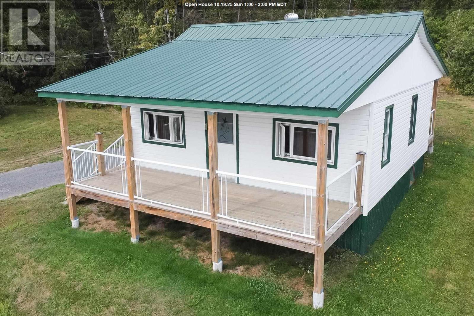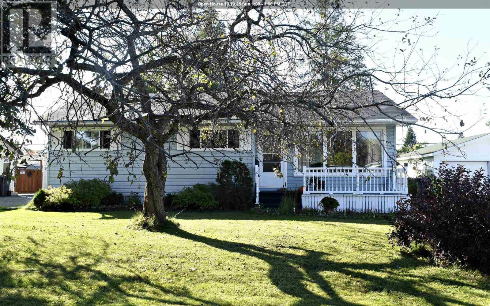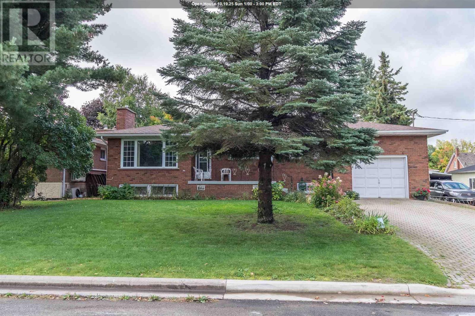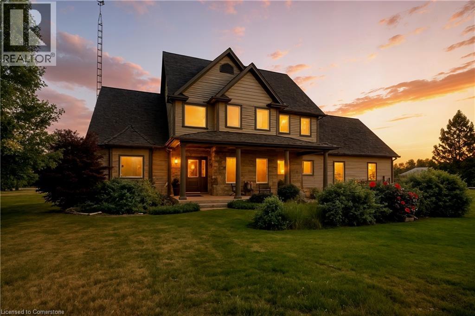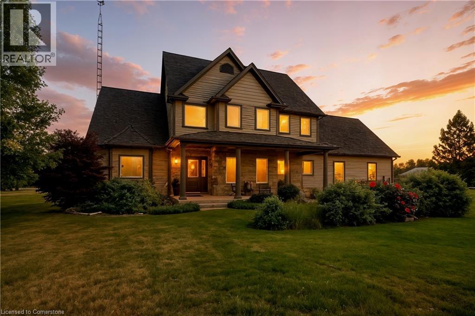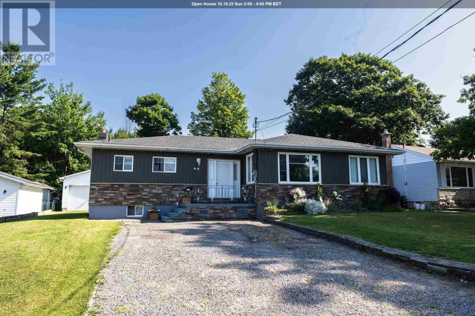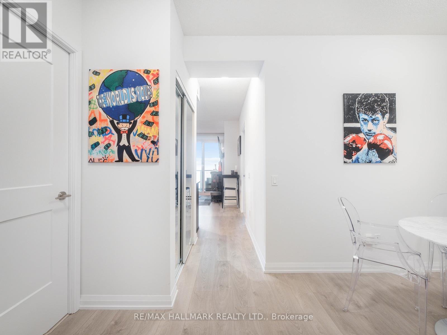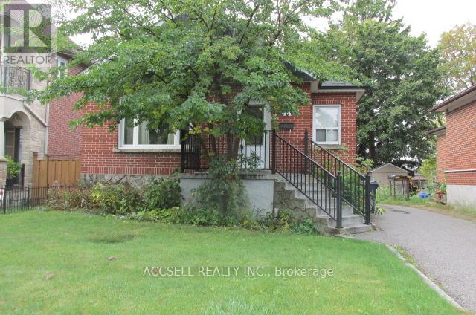713 - 1998 Ironstone Drive
Burlington, Ontario
Welcome to this stunning lake view condo at Millcroft Place, with spacious 2 bedrooms, 2 full baths, and 2 underground parking spaces (tandem) with EV charger. Oversized windows throughout, with southern exposures allowing an abundance of natural light without compromising privacy. Step outside to the oversized balcony to enjoy the outdoor environment while overlooking the exceptional views. Admire a spotless, well-maintained building with many happy long-term owners, with amenities such as a gym, party room, workshop, ample indoor and outdoor visitor parking facilities, and the convenience of walking to everything you need. Don't miss this opportunity to live in this extraordinary community! (id:50886)
Icloud Realty Ltd.
2-3314 Menno Street
Vineland, Ontario
Discover the charm of one-level living in this delightful condo, perfect for first time buyers, those looking to downsize or investors. A cozy yet functional space of 467 square feet is awaiting your personal touch. 1 bedroom, 1 bathroom, features large windows (2023) flooding the space with natural light. Additional storage options in the unit's crawl space and the basement storage locker within the complex.Heating and water bills won't add to your worries, as they're conveniently included in the condo fees. Unit is heated with water radiators >>Love cooking with fresh ingredients? Foodland in Vineland is less than a 600-meter stroll away plus a number of fresh food markets offering freshly picked produce. If nature and open spaces are more your scene, the nearby Vineland Neighbourhood Park, just a short 400-meter jaunt, offers a leafy escape for those morning jogs or leisurely weekend picnics. Not only is this condo close to practical amenities like a library and a school, but you'll also find charming cafes and farm-fresh stores peppered around, ensuring you're never far from a cozy book read or a fresh cup of Joe. Easy access to the QEW and the surrounding community. Perfect for individuals or couples seeking a blend of convenience and simplicity, this condo presents an unbeatable opportunity to own a slice of Vineland's serene lifestyle. **Why not make this lovely space your own little nook in the heart of a vibrant community? (id:50886)
Exp Realty
215 Catamount Court
Ottawa, Ontario
Welcome to 215 Catamount Court! A beautifully maintained 3 bedroom, 2.5 bath end-unit townhome nestled in the heart of Kanata's desirable Emerald Meadows / Trailwest community. With its warm curb appeal, widened interlock driveway offering rare side-by-side parking, private fenced backyard, and attached garage with loft, this home combines thoughtful design with unbeatable location and lifestyle! Welcomed by a bright, spacious foyer with ample closet space, a convenient powder room, and direct access to the garage. The open-concept layout unfolds with rich hardwood floors flowing through the main living area, creating a warm and elegant space. The kitchen includes stainless steel appliances, a large central island, generous counter space, and plenty of cabinetry. The sun-filled dining area is designed for effortless entertaining and everyday comfort. Patio doors off the living room conveniently lead to a private, low-maintenance backyard featuring a two-tier deck and mature trees. Upstairs features two generously sized bedrooms with ample closet space, a 3-piece family bathroom and an oversized primary bedroom equipped with walk-in closet and 3-piece ensuite. The basement boasts a rec room with a cozy gas fireplace ideal for movie nights, a home gym, or a quiet place to unwind. It also features a laundry/utility room and plenty of storage space to stay organized. This home is just minutes from top-rated schools, Hazeldean Mall, Walmart, Superstore and so much more! Outdoor enthusiasts will love the abundance of parks, playgrounds, and walking trails nearby. Commuting is a breeze with easy access to Highway 417 and OC Transpo service. (id:50886)
RE/MAX Affiliates Realty Ltd.
44 Morris Trail
Welland, Ontario
HAVE YOU BEEN WAITING FOR THAT "WELCOME HOME" MOMENT? Well, this is it!!! Forty-four Morris Trail is located in prestigious Residences at Hunters Pointe and is a sought after location close to Hwy 406 for commuting, shopping just a short drive away, and so much more. Looking for one floor living but dont want to give up your square footage - this spacious open-concept bungalow will check all your boxes. Offering 1,750 sq ft on the main floor and approximately 1,200 sq ft of finished living space on the lower level this home is ideal for large family gatherings or dinner parties with friends! From the welcoming foyer through to the walk-out from the dining area to the backyard interlock patio, this home is sure to please the most discerning buyer. Features include: Carpet-free throughout; Gleaming hardwood flooring in principal rooms on the main floor; Massive, private, main-floor primary bedroom suite with 5pc ensuite (double sinks, jetted tub, corner shower) and walk-through his and hers (walk-in) closet; Two additional 4pc baths; Additional main-floor bedroom and an extra bedroom on the lower level; Main-floor laundry room with closet and access to the 2 car garage; Granite counters in the lovely kitchen open to the entire main floor; Nine-foot main floor ceilings with a vaulted ceiling in the primary bedroom; Luxury laminate flooring in the lower-level family-room with a flex-space; New Shingles in 2021; New Furnace in 2016; New Central A/C in 2024. Don't want the hassle of mowing the grass or clearing snow? A low monthly fee of $262 covers it all, PLUS gives you access to all that the Hunter's Pointe Community Centre has to offer-enjoy the saltwater indoor pool, hot tub, sauna, library, games room, fitness centre, tennis courts, and multi-purpose room for use by residents in The Community. Be sure to watch the video linked in the listing to Community Centre. Get ready to move into your new home and enjoy decorating for the holidays! This is THE one! (id:50886)
Royal LePage NRC Realty
163 Welland Avenue
St. Catharines, Ontario
Perfect little Side by Side, Semi style DUPLEX. Collect two rents or Live in One Unit and Rent out the other to help reduce bills. Excellent Tenant rental or In- Law Apartment attached in rear. ADU. Have Mom or Dad live right next door! They / you will be comfortable in this little space as it is NEWLY RENOVATED and never lived in! The Main House is a Two Story Home with 2 Bedrooms up, Updated Bathroom and Kitchen and Flooring. Has partial basement for mechanicals and laundry. Updated Breaker Panel. Open living area with large living room and Kitchen has bay window area suitable for a dining or breakfast table. The secondary unit is a little Bachelor or Bachelorette Bungalow Attached at the rear. This unit has all been completely and newly renovated top to bottom including electrical and plumbing, complete new Kitchen and Bathroom! Never lived in and still has that new home appeal. A Tiny space but efficient and has access to the yard just like a little home. Building your own ADU is tricky - permits, zoning and mortgage issues, contractors, time and money can be saved just by purchasing this Home with add on unit already attached! Excellent DOWNSIZE option right in the city with Additional Income Unit attached. Great Walk Score here in the heart of the downtown core - you dont even need a car but we are located just minutes from the QEW and 420 Highways. (id:50886)
RE/MAX Niagara Realty Ltd
8 Reicheld Road
Haldimand, Ontario
Stunning custom built bungalow, on a 0.6 acre lot, now offered at an incredible new price of $949,999!! Built in 2021, this 2 bedroom, 2 bathroom family home is located steps to Lake Erie in Selkirk. The ultimate location for relaxation, wether it's a short walk to the Lake or taking in the wildlife that inhabit the adjacent marshland area, you'll feel at peace being able to enjoy the elements of nature right at home. Inside you'll be wow'd by the cathedral ceiling, bamboo floors and porcelain tiles, and propane fireplace with beautiful stone mantel. The chef's kitchen boasts an oversized island perfect for entertaining while adding tons of extra storage. The quartz countertops throughout are complemented by backsplash tiles imported from Spain, extended cabinetry with crown moulding, and stainless steel appliances. The primary bedroom offers a generously sized walk-in closet and 3 piece ensuite bath. A 1600 sf unfinished basement with high ceilings, legal egress windows, and bathroom rough-in awaits your finishing touches. (id:50886)
Revel Realty Inc.
4209 Bath Road
Kingston, Ontario
Attention Investors, Renovators, and First-Time Buyers! This is the one you don't want to miss! Take advantage of this rare opportunity to own a unique and stylish home on an amazing country-size lot (97 x 480 x 196 x 599) over 1.55 acres, located right across the street from Collins Bay! Enjoy a fantastic family room addition featuring a beamed vaulted ceiling, a cozy wood-burning fireplace, expansive windows, and one-of-a-kind inlay hardwood flooring. Step into the dining area, open to a chefs delight kitchen complete with a breakfast bar. The living room boasts a beautiful domed ceiling, and the home offers three bedrooms, including one with direct access to the backyard. You will also find a main-floor laundry and a lower-level storage/workshop area with walk-out access. Experience the charm of country living with urban convenience - yes, you can have it all! Property needs renovation and is being sold as is. (id:50886)
Homelife Landmark Realty Inc.
104 Holmwood Avenue
Ottawa, Ontario
Welcome to 104 Holmwood Avenue, where urban energy meets everyday ease in the heart of The Glebe. Tucked quietly behind the treetops and backing directly onto Lansdowne Park, this rarely offered, light-filled upper-unit townhome offers a front-row seat to one of Ottawa's most iconic neighbourhoods - vibrant, walkable, and endlessly connected.Inside, discover two bedrooms, two and a half bathrooms, and a bright open-concept layout designed for modern living. The chef's kitchen, floor-to-ceiling windows, and spacious balcony create a seamless flow of light and air, framed by lush, seasonal greenery that brings privacy and beauty year-round.Step outside and experience the Glebe lifestyle - stroll the Rideau Canal, enjoy Lansdowne Park's concerts, farmers markets, and community events, or explore the area's award-winning restaurants, boutiques, and cafés just moments from your door. This walker's paradise offers unmatched convenience with grocery stores, schools, daycares, fitness centres, pharmacies, and medical clinics all nearby. Bike paths connect you across the city, while quick transit options make getting downtown, to the airport, or anywhere beyond effortless. Additional features include underground parking with EV infrastructure, secure bike storage, and low condo fees that cover snow removal and landscaping - so you can enjoy a truly low-maintenance lifestyle. Perfectly positioned for the future, the home sits near the site of the new Ottawa Hospital Civic Campus, with Old Ottawa South, Old Ottawa East, and Centretown all close by. This rare offering delivers the ultimate blend of comfort, convenience, and connection - in one of Ottawa's most beloved communities. (id:50886)
RE/MAX Affiliates Realty Ltd.
332 Ridout Street
Port Hope, Ontario
With its commanding presence, this elegant Victorian residence stands as a timeless testament to craftsmanship and design. Poised on a generous half-acre lot in the heart of Port Hope, it offers a rare opportunity to step back into an era of grace and romance, while embracing the comfort and convenience of modern living. Inside, more than 2,500 square feet of total living space unfolds across light-filled rooms where period character harmonizes seamlessly with contemporary upgrades. Exquisite original millwork and soaring ceilings are complemented by a custom kitchen, a well-appointed mudroom with laundry, and the comfort of central air and heating. The main floor also features a separate family room and a gracious living room, each anchored by its own fireplace while the dining room opens to a charming covered side porch, ideal for morning coffee or quiet afternoon read. The second floor continues the theme of scale and craftsmanship, offering five bedrooms, including a primary with a private ensuite. A beautifully designed four-piece bathroom, complete with double sinks and an expansive glass shower, further enhances the homes livability. The lower level provides exceptional potential, with impressive ceiling height and durable poured concrete floors. Equally captivating, the exterior grounds have been thoughtfully landscaped into a private oasis. Towering twelve-foot cedar hedges embrace the property, while an expansive back patio with pergola sets the stage for relaxed al fresco dining. A detached garage/barn with loft presents versatile options for a workshop, studio, or secluded retreat. Perfectly situated just moments from the Port Hope Golf & Country Club and within an effortless walk to the towns historic core and Trinity College School (TCS), 332 Ridout Street invites you to slow down, breathe deeply, and begin your next chapter in timeless style. (id:50886)
Royal LePage Real Estate Services Heaps Estrin Team
Royal LePage Proalliance Realty
12 Arbor Dr
Sault Ste. Marie, Ontario
This beautifully maintained all-brick bungalow has been lovingly cared for by its original owner and radiates pride of ownership. The main floor offers a welcoming layout, with the eat-in kitchen conveniently overlooking the backyard. Move right in to this bright 3 bedroom, 2 bath home and enjoy the peaceful setting, complete with a fenced yard, finished garage, and interlocking brick driveway. Additional features include gas forced-air heating and central air conditioning. Call today for your personal viewing. (id:50886)
Century 21 Choice Realty Inc.
1377 Queen St E
Sault Ste. Marie, Ontario
Extremely well-cared-for 3-bedroom, 2-bathroom home in a central location! This beautifully maintained property features gas-forced air heating and hardwood flooring throughout most of the main floor. The spacious eat-in kitchen offers plenty of room for family meals, while the large living room with patio doors opens onto a private wood deck — perfect for relaxing or entertaining. A cozy sunroom off the back entrance adds extra charm and functionality. The finished basement includes a generous rec room complete with a wet bar, providing an excellent space for gatherings or family fun. Additional highlights include a carport, a detached one-car garage that is wired and insulated, and a concrete driveway offering ample parking. Conveniently located close to Algoma University and Bellevue Park, this fully finished home is ideal for a growing family. Don’t wait — book your viewing today! (id:50886)
Royal LePage® Northern Advantage
49 Boundary Rd
Sault Ste. Marie, Ontario
Welcome to this solid 1218 sq. ft. brick home built in 1972, offering quality construction and numerous updates throughout. The property features a 40' x 14' carport with architectural plans already in place to convert it into an enclosed two-door garage. Inside, you’ll find a spacious living room with hardwood flooring throughout most of the main floor, a beautifully updated kitchen complete with an island featuring granite countertops, a pantry, and a stylish farmhouse sink. The home also offers 13 newer windows, updated bathrooms (2020), and the convenience of main floor laundry. Additional highlights include a high-efficiency WETT-certified fireplace, electric sauna, newer side door with stained glass window (2024), air conditioning (2024), hot water tank (2022), and 200 amp service. The large, fenced-in backyard features three 10' x 10' sheds — perfect for storage or hobbies — and plenty of space to relax or entertain. The double paved driveway accommodates up to six vehicles. With its blend of charm, space, and modern upgrades, this home is move-in ready and waiting for you! Don’t wait — book your viewing today and see for yourself! You’ll be glad you did! (id:50886)
Royal LePage® Northern Advantage
114 Lyman Street
London East, Ontario
Welcome to 114 Lyman Street! This charming Cape Cod style home offers incredible flexibility with 3+2 bedrooms and 2-1/2 bathrooms, perfect for families, students, or multi-generational living. Situated on a large double-wide lot with a spacious driveway, this property combines character and function. Inside, you will find two bright and inviting upper-level bedrooms accented by dormer windows, a convenient main floor bedroom, a newly renovated kitchen, plus two additional bedrooms in the finished lower level. A well-placed rear entrance provides excellent potential for a future secondary unit, offering flexibility for multi-generational living or rental income opportunities. Cozy up by one of the two fireplaces, or entertain with ease in the expansive fully fenced backyard. An ideal space for gatherings, gardening, or simply enjoying your private outdoor retreat. The location is unbeatable: close to Fanshawe College, multiple high schools, parks, shopping, and just minutes from downtown London. Don't miss the opportunity to own this versatile home in a prime location. Note that some photos in this listing have been virtually staged. (id:50886)
Oak And Key Real Estate Brokerage
394 Connaught Ave
Sault Ste. Marie, Ontario
Welcome to 394 Connaught Avenue, a solid west end bungalow that truly checks all the boxes. Lovingly refreshed throughout, this all-brick home features 3 bedrooms, 2 full baths, and a bright, functional layout that suits any stage of life. The main floor offers an inviting eat-in kitchen and comfortable living spaces, while the finished basement provides in-law suite potential, ideal for family or extra income opportunities. Outside, enjoy a private backyard, detached garage with carport, and great curb appeal. Complete with a newer hot water on-demand system and conveniently located near all amenities and city transit. Contact your preferred Realtor® today to book a private viewing. (id:50886)
Exit Realty True North
192 Simpson St
Sault Ste. Marie, Ontario
Welcome to 192 Simpson Street! Central Living Close to it All. If modern functionality married with a home full of character and charm is on your wish list, this is the home for you! Built in 1922, this well kept and tastefully updated two and three quarter story, 4 bed, 2 bath home will greet you with that cozy home feeling from the minute you step onto the covered porch. Perfect to get comfy in on rainy days and warm breezy evenings. Walk into the grand foyer and take a look around. From this point you will see the beautiful hardwood floors and the pocket doors leading into the living room complete with gas fireplace which leads to the open concept dining / kitchen area. This kitchen belongs in a magazine with its grand, quartz, square island, gas stove and beautiful cupboards fully renovated in 2021. The second level is where you will find the main bathroom complete with claw-foot tub, 4 bedrooms and in the primary there is the staircase that leads to the third level with a walk in closet, plenty of natural light and the perfect spot for a home office, a get ready /dressing room or a family rec room if it is required. Wind all the way back down to the partially finished basement with the laundry area and a second bathroom with a tiled walk in shower. There is plenty of room to create more living space there too. At the back of the house just off the deck there is the cutest little pool affectionately named the Sip & Dip! It is the perfect little spot for relaxing in to sip on your fave beverage and let the worries of the day just float away. The 32 x 16 foot garage was built in 2018 with loft storage, side entrance door, vaulted ceilings and radiant in floor heating. Close to shopping, the hub trail and St. Mary's River. Book your viewing today to see this gorgeous home! Updates include: Garage - 32 x 16 built 2018. Kitchen - reno 2021. Back Deck - 2025. Hardwood Floors buffed - 2025. (id:50886)
Century 21 Choice Realty Inc.
260 Shannon Rd
Sault Ste. Marie, Ontario
Welcome to this move-in ready all-brick bungalow, perfectly situated in a fantastic, family-friendly east-end neighbourhood! With nothing to do but unpack your bags, this 4-bedroom (2+2), 1-bathroom home offers a warm and inviting layout ideal for families or first-time buyers. The main floor features an open-concept kitchen, living, and dining area filled with natural light, two generous-sized bedrooms, and an updated full bathroom. The lower level offers two additional spacious bedrooms, a laundry area, and excellent potential to complete a rec room and second bathroom to suit your needs. Additional highlights include gas forced-air heating, central air conditioning, a double paved driveway, front and back decks, and a large, private backyard perfect for entertaining. Don’t wait—book your viewing today! (id:50886)
Royal LePage® Northern Advantage
234 Federation St
Thessalon, Ontario
Just move in and enjoy this nicely updated bungalow with 3 bedrooms and 2 bathrooms. Master bedroom on the main floor with ensuite. New drywall upstairs and new flooring. Mostly updated windows. Newer front and back covered decks with glass railings. Metal roof was done in 2018. Natural gas heater for lower heating costs. Nice backyard with storage shed. Close to downtown and all amenities. (id:50886)
Century 21 Choice Realty Inc.
537 Placid Ave
Sault Ste Marie, Ontario
Welcome to 537 Placid Ave, a charming bungalow in one of Sault Ste. Marie’s most sought-after neighbourhoods — the P-Patch. Known for its quiet streets, mature trees, and unbeatable community feel, this area continues to be a top choice for buyers of all ages. This solid bungalow is designed to fit every stage of life with its updated flooring, hardwood in the living room and large rec-room for added living space. First-time buyers will love the affordability and move-in readiness. Families will (id:50886)
Exp Realty
123 Vivian Ave
Sault Ste. Marie, Ontario
Welcome to 123 Vivian Avenue. Nestled on a quiet dead-end street on the west-end lies this spacious all brick bungalow. Pride of ownership abounds in this quality built home which is finished top to bottom. Enjoy the main floor with its family sized dining room and living room with plenty of natural lights and the 3 generous sized bedrooms are sure to please. Looking for rental possibilities or having the in-laws move-in? No problem, the cavernous basement has its own entrance which includes a massive second kitchen, bedroom, large rec-room with a wall to wall brick gas fireplace and oversized windows for plenty of natural light. Did I mention the 2 giant cold rooms, newer shingles, modern vinyl windows, beautifully maintained backyard with a garden. Rarely do you get a quality built home in move-in condition in a great family neighbourhood at this price point. A shot closing may be accomodated. (id:50886)
RE/MAX Sault Ste. Marie Realty Inc.
1065 Concession 3 Road
Niagara-On-The-Lake, Ontario
Welcome to a rare and refined opportunity to own a piece of wine country paradise in rural Niagara-on-the-Lake. Set on an expansive 28.5 acres, this picturesque estate features 24.5 acres of meticulously maintained vineyards, home to a curated selection of premium grape varietals including Riesling, Dornfelder, Gamay, Cabernet Sauvignon, and Vidal. Whether you’re an aspiring vintner or a connoisseur seeking the ultimate country escape, this property offers the lifestyle and potential you've been dreaming of. The stately 2,619 sq ft residence is bathed in natural light and boasts 4 spacious bedrooms, 2 full bathrooms, and an unfinished basement awaiting your custom touch. High ceilings, open-concept living spaces, and serene vineyard views from nearly every room enhance the home’s tranquil charm. Ideal for entertaining or simply enjoying the scenic beauty of your own vines, this home is a perfect blend of comfort and elegance. With the groundwork in place, the property offers excellent potential for a boutique winery operation, tasting room, or agri-tourism business. Sustainability meets profitability with an on-site solar panel system, providing passive income and supporting an eco-conscious lifestyle. Located in one of Canada’s most sought-after wine regions, surrounded by award-winning vineyards and within easy reach of charming NOTL shops, restaurants, and wineries, this is a once-in-a-lifetime investment in lifestyle and legacy. Luxury is a Lifestyle—and this vineyard estate is your invitation to live it. (id:50886)
Coldwell Banker Community Professionals
1065 Concession 3 Road
Niagara-On-The-Lake, Ontario
Welcome to a rare and refined opportunity to own a piece of wine country paradise in rural Niagara-on-the-Lake. Set on an expansive 28.5 acres, this picturesque estate features 24.5 acres of meticulously maintained vineyards, home to a curated selection of premium grape varietals including Riesling, Dornfelder, Gamay, Cabernet Sauvignon, and Vidal. Whether you’re an aspiring vintner or a connoisseur seeking the ultimate country escape, this property offers the lifestyle and potential you've been dreaming of. The stately 2,619 sq ft residence is bathed in natural light and boasts 4 spacious bedrooms, 2 full bathrooms, and an unfinished basement awaiting your custom touch. High ceilings, open-concept living spaces, and serene vineyard views from nearly every room enhance the home’s tranquil charm. Ideal for entertaining or simply enjoying the scenic beauty of your own vines, this home is a perfect blend of comfort and elegance. With the groundwork in place, the property offers excellent potential for a boutique winery operation, tasting room, or agri-tourism business. Sustainability meets profitability with an on-site solar panel system, providing passive income and supporting an eco-conscious lifestyle. Located in one of Canada’s most sought-after wine regions, surrounded by award-winning vineyards and within easy reach of charming NOTL shops, restaurants, and wineries, this is a once-in-a-lifetime investment in lifestyle and legacy. Luxury is a Lifestyle—and this vineyard estate is your invitation to live it. (id:50886)
Coldwell Banker Community Professionals
60 Tilley Rd
Sault Ste. Marie, Ontario
Welcome to 60 Tilley Road, ideally located in a walkable, amenity-rich neighbourhood near schools and shopping. This charming home features a spacious and welcoming main level, perfect for family living and entertaining. The basement includes a summer kitchen, making it possible and more cost-effective to convert the space into an in-law suite. Topping it all off is a 24 x 24 garage with soaring 10-foot ceilings, offering ample space for storage, hobbies, or a workshop. A rare find that combines location, lifestyle, and opportunity. There are also other lots the sellers have available for purchase on Eagle Road extension that can be negotiated. Don't miss out on this property. (id:50886)
Century 21 Choice Realty Inc.
2802 - 7895 Jane Street
Vaughan, Ontario
-THIS IS THE VIEW you have BEEN waiting FOR - PRIZED SOUTH EXPOSURE - Experience the power of location in the heart of Vaughans vibrant core! This sun-drenched suite offers unobstructed southeast views, an exceptional layout with an extra guest room or home office, and ultimate privacy with no direct neighbors facing in. Ideal for first-time buyers, professionals, or savvy investors, with quick access to Downtown Toronto, York U, Seneca College, the Cortellucci Vaughan Hospital, Vaughan Mills, Canadas Wonderland, top restaurants, and major highways.The open-concept plan features floor-to-ceiling windows, high ceilings, a sleek chefs kitchen, a spacious primary bedroom with walk-in closet & ensuite, a second full bath, and a private oversized balcony. Includes 1 parking spot + locker.Enjoy resort-style amenities: 24-hr concierge, gym, spa, sauna & steam room, yoga & tech rooms, movie theatre, games & party rooms with full kitchens, outdoor lounge & BBQ area, plus ample visitor parking.Dont miss this turn-key urban retreat perfect for modern city living! (id:50886)
RE/MAX Hallmark Realty Ltd.
44 Cotton Avenue
Toronto, Ontario
Great Starter Home**Newer Main Floor Windows**Good Size Lot, New Infill Homes On The Street. Basement Apt Possible. Move-in Condition. (id:50886)
Accsell Realty Inc.

