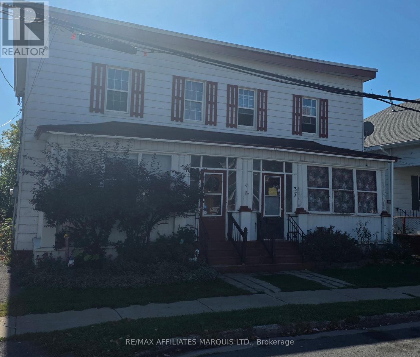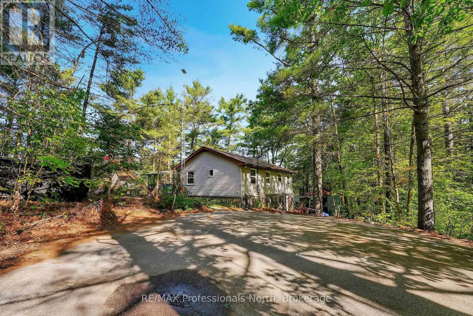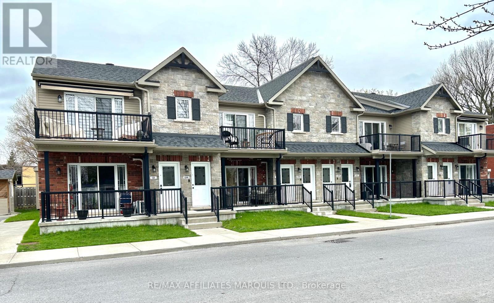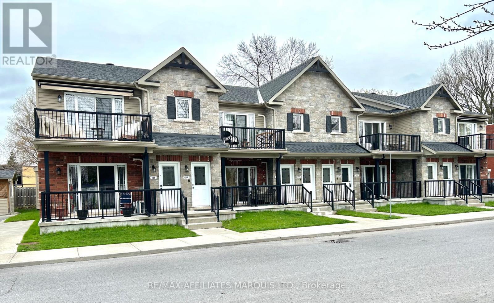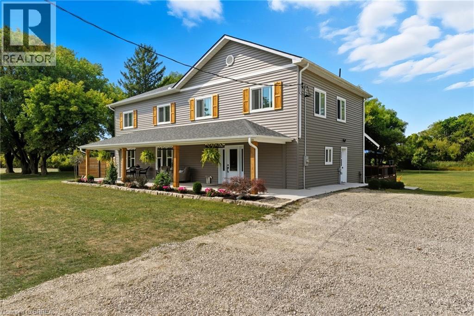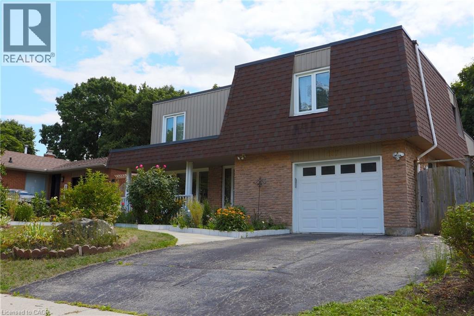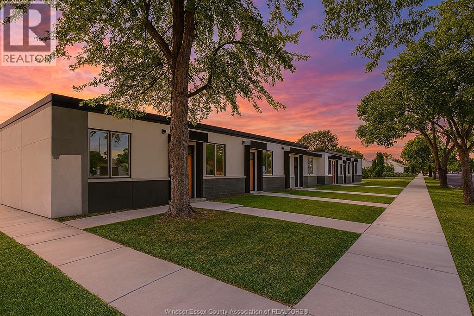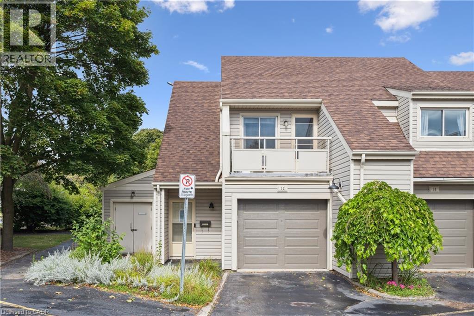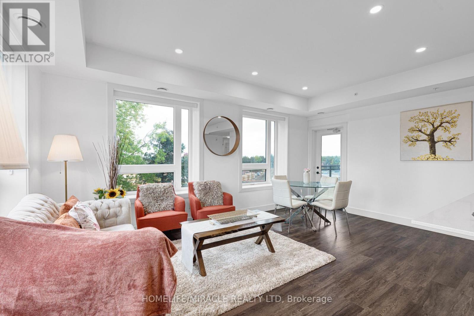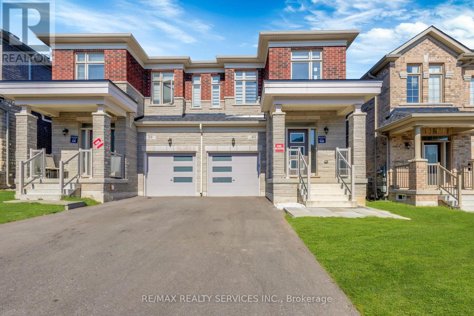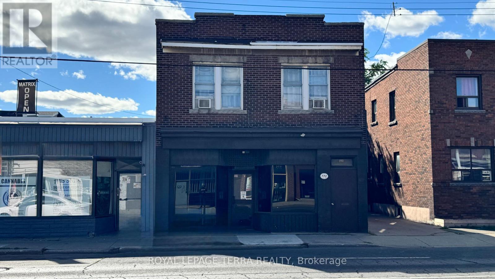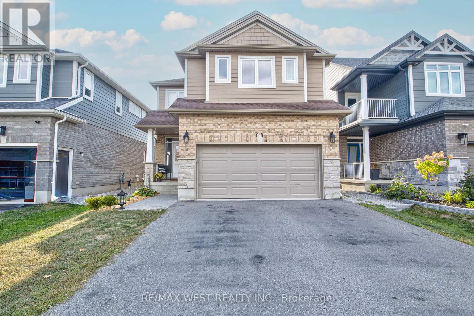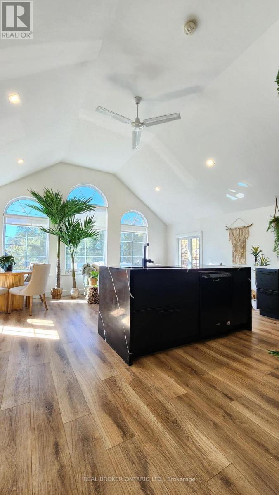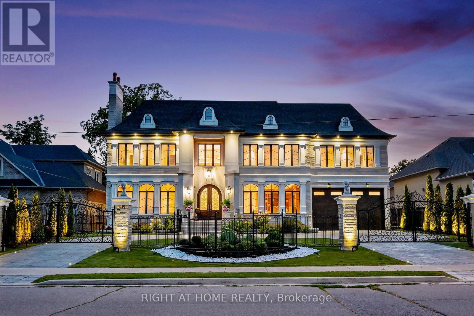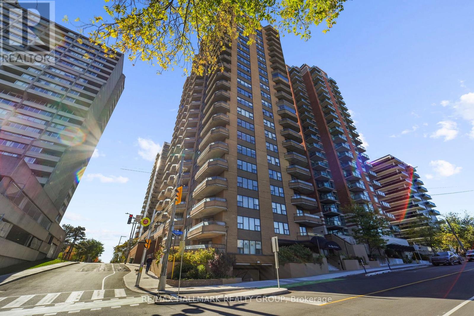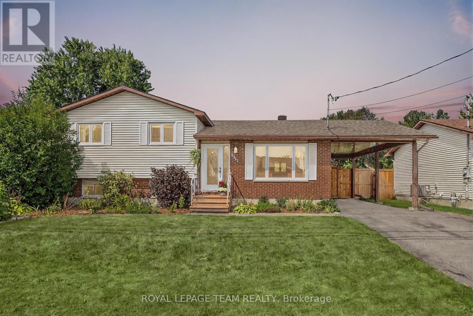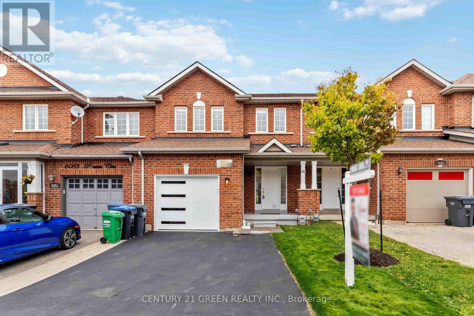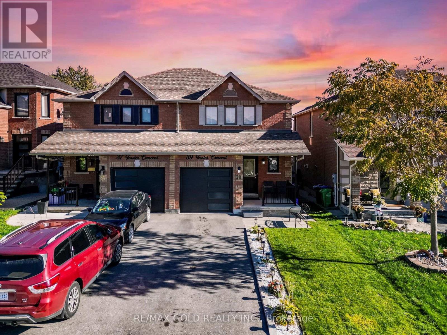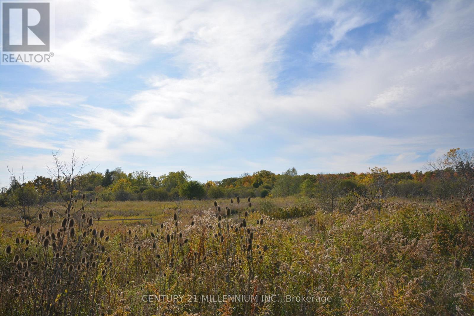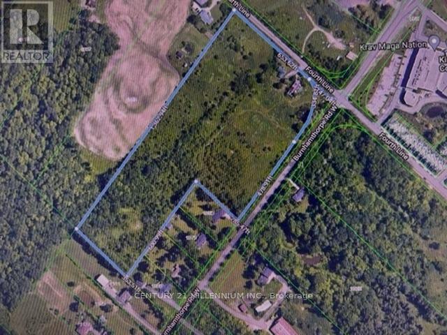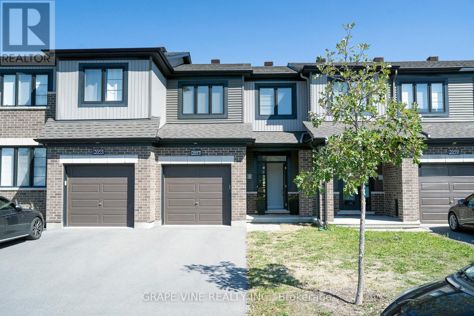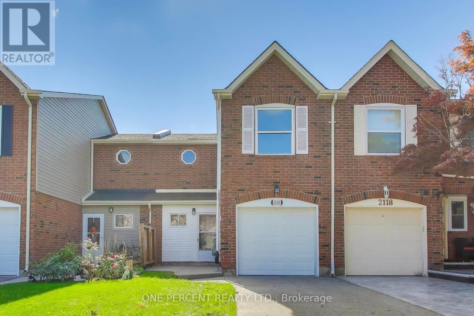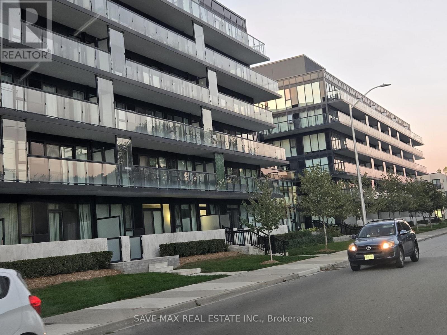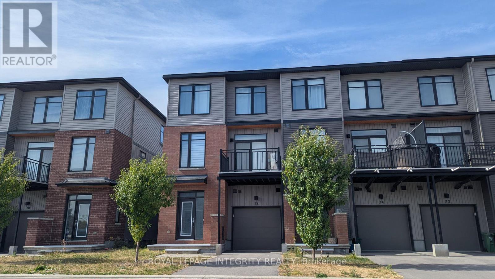37-39 Duncan Street
Cornwall, Ontario
Side by side duplex in a great area next to a new public pool and park. Long term tenants - 3bd unit pays $1332.50 plus utilities and 2bd unit pays $902 plus utilities. Expenses are Property taxes $3152/year, Water/Sewer Taxes $1490/year and Insurance $1600 (id:50886)
RE/MAX Affiliates Marquis Ltd.
1021 Millwoods Road
Algonquin Highlands, Ontario
Looking for a year-round home or cottage on waterfront that is affordable? Check out this 3 bdrm., 2 bath home on highly desirable Kushog Lake. The yard has a perimeter fence plus a secondary fenced area just off the side of the house. Have dogs? It is ready to go! The home could use some updating but is a solid build. The basement has a workshop area, a 2pce washroom, and laundry facilities. Nestled in the trees, the yard is wide with lots of room to play. Follow the stairs to the waterfront and you are immediately taken with the amazing granite rock wall. The location on the lake is in a narrow finger that ends at a dam so there is minimal boat traffic. If you are a paddle boarder, canoer, kayaker, or swimmer, this is a fabulous location! Into boating? Head out into the open waters for endless watersport fun. Kushog Lake is an Algonquin-style lake with lots of bays to explore and beautiful rock outcroppings. Small craft can also get into Lake St. Nora during the regular water-level season. (id:50886)
RE/MAX Professionals North
205 - 229 Water Street E
Cornwall, Ontario
Construction is almost complete. Come and see us and meet the Builder. Projected possession for late Winter 2025. Welcome to Promenade Miller, one of Cornwall's newest and most affordable condominium developments. Located in the heart of downtown Cornwall, this low-rise apartment building offers unmatched convenience, just steps from Lamoureux Park, the Civic Complex, municipal pool, curling centre, recreational trails, the waterfront, Marina 200, shopping, restaurants, and essential services. These thoughtfully designed 2-bedroom, 1-bathroom units come with all the modern amenities you could ask for, including in-suite laundry, dedicated parking, and ample storage space. Built with quality, soundproof construction, Promenade Miller offers a quiet, comfortable urban lifestyle with a variety of interior décor options to suit your taste. Whether you're downsizing, investing, or buying your first home, this development blends affordability, style, and location. Photos shown are of an upper-floor model unit from a similar project and are provided for illustrative purposes only. This is a main floor inside unit. Click the Multi-media link to explore a video showcasing all the lifestyle perks of downtown Cornwall. (id:50886)
RE/MAX Affiliates Marquis Ltd.
203 - 229 Water Street E
Cornwall, Ontario
Construction is almost complete. Come and see us & meet the Builder. Projected possession for late Winter 2025. Welcome to Promenade Miller, one of Cornwall's newest and most affordable condominium developments. Located in the heart of downtown Cornwall, this low-rise apartment building offers unmatched convenience, just steps from Lamoureux Park, the Civic Complex, municipal pool, curling centre, recreational trails, the waterfront, Marina 200, shopping, restaurants, and essential services. These thoughtfully designed 2-bedroom, 1-bathroom units come with all the modern amenities you could ask for, including in-suite laundry, dedicated parking, and ample storage space. Built with quality, soundproof construction, Promenade Miller offers a quiet, comfortable urban lifestyle with a variety of interior décor options to suit your taste. Whether you're downsizing, investing, or buying your first home, this development blends affordability, style, and location. Photos shown are of an upper-floor model unit from a similar project and are provided for illustrative purposes only. This is an upstairs inside unit. Click the Multi-media link to explore a video showcasing all the lifestyle perks of downtown Cornwall. (id:50886)
RE/MAX Affiliates Marquis Ltd.
229 Pleasant Ridge Road
Brantford, Ontario
Welcome to 229 Pleasant Ridge Rd.! This stunning country home, nestled on 5.14 acres, boasts 4 bedrooms, 2 bathrooms, and is an absolute must-see. Step inside and discover a home designed for comfortable living. The incredible curb appeal, featuring new siding, windows, and doors (2024/25), is enhanced by the expansive new front porch, offering breathtaking sunrises across the field. The heart of the home is the new(2024) chef's kitchen. It features a 10’ x 4' 6 island, quartz counters, large pantry, & so much more–a true culinary delight. The main floor includes a large, open, and airy family room bathed in natural light, and a dining room spacious enough for the grandest family gatherings. Beyond the interior, an impressive 2,800 sq.ft. deck/pool/entertainment area awaits. Whether you're entertaining friends and family or unwinding with a coffee or tea under the covered porch watching the sunset over the trees, this space offers endless possibilities. On cooler evenings, an extended 4-season entertainment space, complete with a 12’ sliding patio door, allows you to continue the fun. Upstairs, retreat to the large primary bedroom, featuring a g walk-in closet w/organizers and a private balcony overlooking the incredible property views! The upper level also includes a convenient 2nd-floor laundry room and 3 other oversized bedrooms. Recent upgrades: Flooring(2024), Paint(2024/25), Roof(2019), Drilled well(2014), Septic system(2014), Furnace(2015), A/C(2016), Water heater(2019), Onground pool(18’x33’)(2017) w/new pump(2022)& heater(2019), Deck(2017/18), Lifestyle suite/Detached garage/shed(2022), Kinetico R/O system(2023), U/V(2023), Whole home U/V Air Purifier in furnace(2020). The property also boasts a variety of fruit trees. Its fantastic proximity to Brantford (making quick errands a breeze) and Hwy 403 (both just 7 minutes away) adds to its appeal. With so many features, this home and property truly need to be seen to be believed! (id:50886)
Exp Realty
107 Roseneath Crescent
Kitchener, Ontario
Terrific 4 level home featuring 3+ bedrooms, 4 bathrooms in beautiful Laurentian Hills! This spacious home offers over 2000 sq ft of living space with modern conveniences! As you step inside you'll be greeted by the large inviting foyer, convenient powder room, mirrored closets and bright living room with cozy gas fireplace. The oak stairs and hardwood flooring flows seamlessly throughout the den, dining room and kitchen. You will appreciate the 2 sets of sliding doors off this floor out to the huge covered composite deck. The eat-in kitchen offers lots of cabinets, pantry, backsplash, and four stainless appliances. Upper level offers updated laminate flooring throughout and mirrored closet doors in all of the bedrooms. Great primary bedroom featuring double closets and a full ensuite bathroom. The main bathroom boasts double sinks, backsplash and ceramic flooring. In the basement you'll find another full bedroom, rec room, bathroom, and laundry. Perfect In-law potential or mortgage helper. Fully fenced yard provides privacy and a safe space for the kids and pets to play. Minutes from schools, shopping, parks, worship, and Highway. Don't miss out on this fantastic opportunity!! (id:50886)
Peak Realty Ltd.
RE/MAX Icon Realty
2275 Wellesley Avenue Unit# 1
Windsor, Ontario
OPEN HOUSE SIGN UP PROMOTIONS WILL BE AVAILABLE THIS WEEKEND! NEW DEVELOPMENT - Wellesley Park! This fully remodelled building consists of 8 spacious ranch-style units. Each unit features 1 bedroom, 1 office, 2 bathrooms, in unit laundry, 12 foot ceilings and beautiful open concept living. The master bedroom brings in lots of natural light with soaring windows and has a lavish ensuite. Experience South Walkerville living, offering a blend of convenience and luxury. Located on Wellesley Avenue, the building backs on to Parent Park, with each unit featuring oversized patio doors that seamlessly bring the outdoors in. Wellesley Park is centrally located providing residents with easy access to local amenities and many outdoor parks. Ideal for young couples, small families, or retirees. $2600 + utilities and tankless water heater rental. Credit check and employment verification are a must. (id:50886)
The Signature Group Realty Inc
337 Kingswood Drive Unit# 12
Kitchener, Ontario
NOW OFFERING 3 MONTHS OF PREPAID CONDO FEES. Welcome to 337 Kingswood Drive Unit 12, a rare end-unit condo bungalow that combines comfort, convenience, and privacy in one smart package. Offering two bedrooms and one-and-a-half bathrooms, this home features the ease of ground-level, one-storey living, making it a perfect fit for downsizers, first-time buyers, or investors alike. The open-concept living and dining area is filled with natural light, creating a bright and welcoming space for entertaining or relaxing, while both bedrooms are generously sized with excellent closet space. A four-piece main bath and a handy two-piece powder room add everyday functionality. Outside, a private patio offers the perfect spot for your morning coffee or evening wind-down, and as an end unit, you’ll enjoy added privacy along with the rare bonus of a dedicated garage plus one additional parking spot. This well-maintained complex features low condo fees and a desirable location close to parks, schools, shopping, and public transit. Move-in ready and offering incredible value, this home checks all the boxes—schedule your private showing today before it’s gone! (id:50886)
RE/MAX Icon Realty
402 - 26 Lowes Road W
Guelph, Ontario
Welcome to Stylish, Modern Living! This beautifully designed, 2-bedroom, 2-bathroom suite offers the perfect blend of comfort and convenience. Located minutes from the University of Guelph, shopping centers, parks, and a golf club this home has everything you need right at your doorstep. Step into a bright and spacious open-concept living, dining, and kitchen area, enhanced by sleek pot lights and a large center island that's perfect for entertaining. Enjoy the ease of in-suite laundry and unwind on your oversized private balcony with peaceful views. This suite also includes one surface parking space. Ideal for professionals or anyone looking to enjoy modern, low-maintenance living in an unbeatable location! (id:50886)
Homelife/miracle Realty Ltd
41 Trail Bank Gardens
Hamilton, Ontario
Beautifully Semi-detached home- in the highly sought-after community of Waterdown. 3-bedroom, 2.5-bath semi-detached Features with 9-ft ceilings on main level with huge windows and abundant natural light, this home offers an inviting and modern living experience. Step into the gourmet kitchen, and plenty of cabinets, island, and dining area, overlooking the backyard perfect for morning coffee or summer barbecues. The vibrant great room features a huge windows, creating a warm and welcoming atmosphere. The staircase leads to the upstairs with three spacious bedrooms and two baths, The main bedroom boasts a walk-in closet and a full private ensuite. basement with large full-size window provides an excellent opportunity to customize the space to fit your personal needs. Located just minutes from major hwy (403, 407, and 401 via Hwy 6), GO Train, parks, trails, shopping, and excellent schools. Easy and access to all amenities, shopping and highways. this cozy home offers 4 bedrooms 2.5 baths. Laundry Rm is conveniently located on the 2nd floor. (id:50886)
RE/MAX Realty Services Inc.
772 Barton Street E
Hamilton, Ontario
Commercial C2 Zoning. Occupied by the owners for residential use. Live, Work & Invest All in One Place! An incredible opportunity for first-time buyers or entrepreneurs to own and operate under one roof! This solid 2-storey brick and block building is zoned Neighbourhood Commercial (C2), offering a variety of permitted uses perfect for running your small business, studio, or office while enjoying comfortable living upstairs. The main floor features a bright and spacious 1,200 sq. ft. open-concept commercial space with 12-ft ceilings, currently used as a family gym ideal for fitness, retail, office, or creative use. A 2-piece bath and laundry area adds extra convenience. Upstairs, you'll find a beautiful 1,400 sq. ft. apartment with four bedrooms, a living room, dining area, kitchen, and 4-piece bath, the perfect space for your family or for rental income. Enjoy separate entrances and individual hydro meters for each unit. This property has been well maintained with a newer flat roof, copper water line, and its own hot water tank. Plus, there's a full walkout basement (1,200 sq. ft.) for storage or future expansion, and two parking spaces at the back. Located in a vibrant, walkable neighbourhood (Walk Score 92!) just steps from Tim Hortons Field, McDonald's, parks, breweries, recreation centers, and shops. Whether you want to run your dream business or create a live/work lifestyle, this property gives you the best of both worlds: a place to live, work, and grow your future. (id:50886)
Royal LePage Terra Realty
68 Challenger Avenue
North Dumfries, Ontario
Beautiful Large 4 bedroom family home with fully finished basement offering 5th bedroom and 3 piece bath. Open concept main floor with living/dining room offering hardwood floors and fireplace. Large kitchen with granite counters, breakfast bar and walkout to stunning backyard retreat. Main floor laundry and access to garage. Second floor offers 4 large bedrooms, Primary bedroom boasts a 5pc ensuite and walk-in closet. Beautiful backyard with in ground swimming pool, decking and shed easy to maintain with no grass. (id:50886)
RE/MAX West Realty Inc.
1 Dufferin Street
Innisfil, Ontario
One-of-a-kind mixed property with retail/office space plus two completely separate apartments, each with their own main floor laundry. Located in the heart of quaint Cookstown just 5 minutes from the 400 HWY this property has had many successful businesses over the years. Fully gutted and renovated in 2021 and 2022 all 3 units offer different character to the space. The main commercial unit has huge wide plank wood flooring and a wrap-around covered porch. You enter through garden doors to a glassed in office space with 10-foot ceilings and to your right a ship lapped wall perfect for your businesss logo. Through the Egyptian antique doors to the huge board room with Balinese light fixture (and pot lights) and industrial style tile work. A small kitchenette area and 3-piece bathroom are also in this space as well as a huge storage area with garage door and back door for all of your storage needs. To the north of the storefront, you will find two additional doors. The closest door will take you to a one-bedroom apartment with soaring cathedral ceilings, with sleek modern kitchen and quartz waterfall Cambrian countertops. The bedroom has a massive walk-in closet which could also double as a gym or office space/nursery etc. as well as another closet. The 5-piece bathroom has a huge shower and stand-alone soaker tub with dual bathroom vanity. To the next door you will find an adorable one-bedroom apartment with barn doors, massive shower with floating vanity and main floor laundry. With tons of parking around back, a garage, as well as on the boulevard in front of the property your tenants or commercial visitors will never be at a loss for parking. Endless opportunities for this property. What business will you open up? Vacant open to any closing date. (id:50886)
Real Broker Ontario Ltd.
10 Yongeview Avenue
Richmond Hill, Ontario
"Timeless French château indian limestone estate in prestige enclave by Builder with (20+ Elite Projects)**WOW PRICE 2 SELL-- FINALLY FULL LUXURY @ NO EXTRA COST JUST The BOUNESS.This Architectural Masterpiece blends European Elegance w/Modern refinement.Boasting over12,000+ sq ft lux Living *4-Car Grg ,circle drive, on a rare 85 x 255 ft rectangular, unobstructed w panoramic green- view garden. The tall Beauty foyer Sets W *28-ft* soaring artwork coffered Dome,22+Ft.Ceilings W/elegant Swarskey chandelier( motorized lift ) 4 cleaning.Fine craftsmanship detail in every Rm, custom wall panel & Mldgs Architectural millwork,statements * 5 Gas fireplaces.Just Entire prof freshly painted ,wide circle Walnut stairs w/step lights & wrapped in a white-natural 3D stone feature wall,3 levels of private elevator.Custom exquisite ceilings treatment in every RmGourmet kitchen offers professional appliances Best-In-Class.walk-out to the terrace that overlooks pool & garden.Walnut Russian centre piece island **10.5 x 5.3 ft, ,Main Flr classic Office W/Walnut B/shelves&Gas firplace.Smart tech W/build/I speaker all zones.2x powder Rm main fl W/Russion walnut cabinetry.Swarovski crystal faucets,onyx finishes.2nd Flr 5 grand Br+Custom **13 ** ft Dble/layered cathedral ceilings +*W/I Closets &Auto-on-off lights+*ensuits W/Heated Flrs **Lavish Primary SuiteW/sitting/A open 2 a spacious balcony pano over pool& garden W/Opulent 12-PcEnsuit,Spa/Steam Shwr,Russian walnuts Vanties,13 ft cateral Boutique-style Rm- closet elegant w/flr-to-ceiling glass glossy cabinetry w/bench& custom lighting + island, classic chandels+10 wash& baths,Grnd Lvl W/Theatre Rm,soundprf,full surround sys,mirror gym,,huge recreationW wet bar,build-in speakers.walnut wine cellar +1800 bottle +2nd full lundry,Radiant Heated flrs (Low or No cost) RESORT- STYLE OASIS* CONCREAT(20x40 ft) *Heated*Salt W/ Waterfall,*spa 4- season hot tub for 8(jet, temp control, ambient led*)* Stone Natural Gas firepit .Out door show (id:50886)
Right At Home Realty
101 - 556 Laurier Avenue W
Ottawa, Ontario
Beautifully updated two-bedroom, two-bathroom condo in a prime central location. This bright and spacious unit features an open-concept living and dining area, updated kitchen with stainless steel appliances, and renovated bathrooms. Enjoy the convenience of in-unit laundry and a parking space located on the same level as the unit.The private balcony overlooks a peaceful community garden, offering a perfect spot to relax. Building amenities include an indoor pool, sauna, exercise room, and party room. Located within walking distance to shopping, restaurants, bike paths, and public transit, including the LRT. A comfortable and convenient place to call home in the heart of the city! (id:50886)
RE/MAX Hallmark Realty Group
1965 Patricia Street
Clarence-Rockland, Ontario
OPEN HOUSE SUNDAY OCTOBER 19th FROM 2:00-4:00PM. Beautifully renovated high-ranch in a quiet, established neighbourhood with no rear neighbours, backing onto Patricia Charron park. Rare grandfathered access to the park and community garden through a private access door. Bright open-concept layout with a newly renovated kitchen featuring a large island, stainless steel appliances, and hardwood flooring throughout. Spacious primary bedroom with cheater ensuite plus 2 additional bedrooms. Fully finished basement offers a family room with gas fireplace, kitchenette/bar-area, den/home-office or 4th bedroom, full bath, and large laundry/utility room with plenty of space for storage. Outside, enjoy your private backyard oasis complete with an 18ft above-ground pool (2022), new deck (2023), new fence (2024), and beautifully landscaped gardens with mature plants, trees, and flowers. Carport, shed, and plenty of space to entertain. Close to schools, shopping, transit, and all amenities. You will love living here! (id:50886)
Royal LePage Team Realty
6085 Rowers Crescent
Mississauga, Ontario
Absolutely stunning Freehold Townhome in the heart of Mississauga - NO POTL or Maintenance Fees! Over $100K in recent upgrades throughout. Main & 2nd floors feature premium engineered hardwood. Bright, open-concept living with a brand new modern kitchen showcasing quartz countertops, quartz waterfall, quartz backsplash, and stainless steel appliances. Spacious bedrooms with stylish new vanities & quartz counters in all bathrooms. Finished basement includes a spacious bedroom, full bath, kitchen & separate entrance from garage - ideal for in-laws or potential rental income. No rental items - everything is owned! Perfect for first time buyers or investors alike. Unbeatable location - walking distance to Heartland Town Centre, schools, parks, trails, Walmart, Costco & all amenities. Minutes to Hwys 401, 403 & 407. This gem won't last long! Home Pre-Inspection available upon request. (id:50886)
Century 21 Green Realty Inc.
39 Tessler Crescent
Brampton, Ontario
Wow! This Is An Absolute Showstopper And A Must-See! Priced To Sell Immediately, This Beautifully Upgraded 3-Bedrooms **North Facing Home Offers Exceptional Curb Appeal And Incredible Value, With Approximately **$75,000 Spent On Luxury Upgrades**. Boasting Nearly **1,800 Sq.Ft.** Of Total Living Space, Including A Fully Finished Basement, This Property Is Perfect For Families And Investors Alike. Step Inside To A Thoughtfully Designed Interior That Seamlessly Blends Comfort, Style, And Functionality.The Modern Kitchen Features **Quartz Countertops**, **Extended Cabinets**, And **Stainless Steel Appliances**, Creating A Bright And Contemporary Space Perfect For Cooking And Entertaining. The Main Floor Offers A Separate Living Room, Ideal For Family Gatherings Or Hosting Guests. Gleaming **Hardwood Floors Flow Throughout The Main And Second Floors**, Making This A Carpet-Free Home That's Perfect For Kids And Easy To Maintain. Upstairs, The Spacious Primary Bedroom Serves As A Private Retreat With A Large Walk-In Closet, Offering Both Comfort And Practicality. The Additional Bedrooms Are Generously Sized, Providing Privacy And Space For Every Family Member. The **Fully Finished Basement** Adds Versatility, Making It Ideal For A **Granny Suite**, Home Office, Or Rental Potential - Perfect For Multi-Generational Living Or A Smart Investment Opportunity. Located Within Walking Distance To **Shops, Schools, And Public Transit**, This Home Offers Unmatched Convenience For Daily Commuters And Families. With Its Upgraded Finishes, Modern Aesthetic, And Prime Location, This Is A **Turnkey Home** That Offers Both Comfort And Long-Term Value. Don't Miss Your Chance To Own This Stunning Property - A True Gem That Won't Last Long! Schedule Your Showing Today Before It's Gone! (id:50886)
RE/MAX Gold Realty Inc.
4022 Fourth Line
Oakville, Ontario
ATTENTION DEVELOPERS, BUILDERS, INVESTORS! Very Rare 15 Acre Approximate Corner Lot for future proposed Mixed Use High Density Residential to Build 18 Floor High Apartment Buildings with allocation at 1,700. Units and also Medium Density Residential to Build Townhouses within the proposed Future Neyagawa Urban Core Plan located right beside the Future 407 Transitway Hub Station. Corner Development Land Vacant Lot is located at the corner of Burnhamthorpe Rd West and Fourth Line and is irregular shape, Burnhamthorpe Rd West is currently under construction to convert to a 4 Lane Road that will extend directly to the newer Hospital on Dundas St. 5 minutes away. Great Opportunity To Invest and Develop in Oakville. Seller and Agent make no representation as to Development Time and City Uses. Buyer to Verify with City, Do not walk property without Appointment. (id:50886)
Century 21 Millennium Inc.
4022 Fourth Line
Oakville, Ontario
ATTENTION DEVELOPERS, BUILDERS, INVESTORS! Very Rare 15 Acre Approximate Corner Lot for future proposed Mixed Use High Density Residential to Build 18 Floor High Apartment Buildings with allocation at 1,700. Units and also Medium Density Residential to Build Townhouses within the proposed Future Neyagawa Urban Core Plan located right beside the Future 407 Transitway Hub Station. Corner Development Land Vacant Lot is located at the corner of Burnhamthorpe Rd West and Fourth Line and is irregular shape, Burnhamthorpe Rd West is currently under construction to convert to a 4 Lane Road that will extend directly to the newer Hospital on Dundas St. 5 minutes away. Great Opportunity To Invest and Develop in Oakville. Seller and Agent make no representation as to Development Time and City Uses. Buyer to Verify with City, Do not walk property without Appointment. (id:50886)
Century 21 Millennium Inc.
2057 Caltra Crescent
Ottawa, Ontario
Quinn's Point! Welcome to this beautiful upgraded, move-in ready 3-bedroom contemporary townhome featuring $60K+ in premium upgrades. High-end laminate flooring throughout, including the finished basement (plus carpet and ceramic tile). The open-concept kitchen boasts quartz counters, an oversized island, sleek backsplash & stainless steel appliances, perfect for entertaining. Bright living room with large windows & custom gas fireplace with rustic beam mantel and board-and-batten detail. Upstairs offers a spacious primary suite with walk-in closet & spa-like ensuite, plus two bright south-facing bedrooms and a full bath. Additional upgrades include quartz counters in all baths, pot lights, California shutters, custom roller blinds, upgraded hardware throughout + iron spindle staircase, customized lighting, eavestroughs, w/d and more. Steps to schools, transit, shopping, parks, & rec centre. A stylish, sun-filled home in a welcoming family community. (id:50886)
Grape Vine Realty Inc.
2116 Pelee Boulevard
Oakville, Ontario
Welcome to 2116 Pelee Blvd, a two-story freehold townhouse nestled in Oakville, boasting three bedrooms and two full bathrooms. It has 1158 square feet of above-grade living space, complemented by an additional 472 square feet in the lower level that opens to the backyard. The residence underwent a series of tasteful renovations in 2025. The kitchen features bespoke cabinetry with soft-close hinges and glass accent doors, white quartz countertop and backsplash, ambient undermount lighting, and a sophisticated stainless steel chimney-style range hood. It showcases a generous island equipped with power outlets and top-of-the-line Bosch stainless steel appliances, including a French door refrigerator with a filtered water dispenser. Throughout the home, matching luxury vinyl tile flooring, a custom hand-stained staircase adorned with brushed metal spindles, and contemporary interior doors and hardware are to be found. The open-concept main living area and kitchen are highlighted by a an electric fireplace. The bathrooms include custom glass shower doors. The lower level includes a 4-piece bathroom and laundry facilities. It also features a finished living area that leads to a deck and backyard. Additionally, the property has a one-car built-in garage with a pebble aggregate front drive. This allows parking for two cars in tandem. Situated on a tranquil street, this home is conveniently located near transit and close to elementary, secondary, and college education. (id:50886)
One Percent Realty Ltd.
A506 - 1117 Cooke Boulevard W
Burlington, Ontario
Nestled in the heart of the sought-after Aldershot community , this 5th-floor the Corner unit , 2-bedroom and 2-full bathroom condominium offers a modern and luxurious living experience ideal for small families, professionals, first-time buyers, or investors. Perfect for commuters, the location is just steps from the GO Station and minutes to Highway 403, with quick access to Toronto and Niagara Falls, while also being close to the waterfront, Royal Botanical Gardens, and top-tier amenities. The unit itself boasts a spacious living area with high-quality wide plank flooring and floor-to-ceiling windows that flood the space with natural light, leading to a large balcony from Living room with stunning views. The primary bedroom includes a convenient ensuite bath. The sleek kitchen features quartz countertops and stainless steel appliances(Refrigerator, Dishwasher, Stove), in-suite laundry. Residents also enjoy access to a range of building amenities, including a concierge, fitness center, rooftop terrace, and a party room with a catering kitchen, all complemented by the inclusion of one underground parking spot. (id:50886)
Save Max Real Estate Inc.
76 Franchise Private
Ottawa, Ontario
Welcome to this beautifully designed 2-bedroom, 2.5-bathroom end-unit townhome, where style and functionality meet. Perfect for young professionals or families, this fabulous end-unit offers extra privacy. Located in a family-friendly neighborhood, you'll be steps away from shops, parks, and restaurants. The main level features an open-concept living space with a chef-ready kitchen, complete with stainless steel appliances, granite countertops, and an oversized bar-style island. A spacious balcony is perfect for enjoying your morning coffee. The large primary bedroom includes oversized windows, a walk-in closet, and an ensuite with a spacious shower. A second bedroom and bathroom are perfect for hosting friends and family. A standout feature is the oversized garage, which provides ample storage and a direct entrance to the mechanic room, making it a perfect workspace for any project. (id:50886)
Royal LePage Integrity Realty

