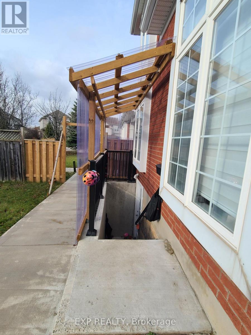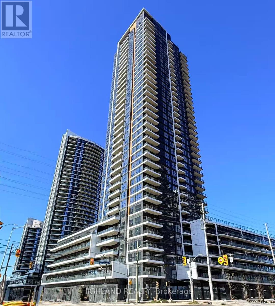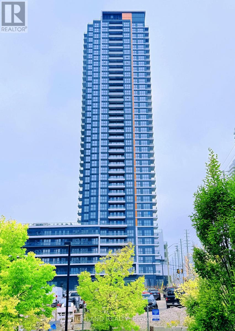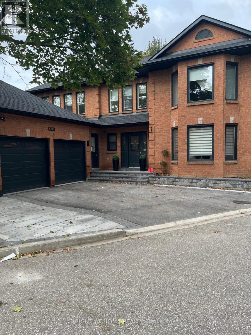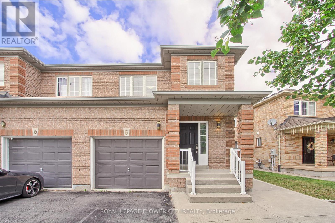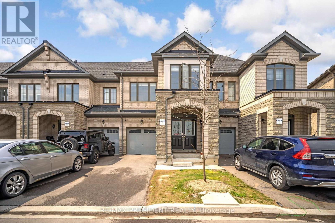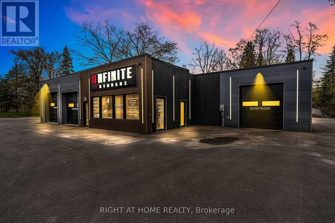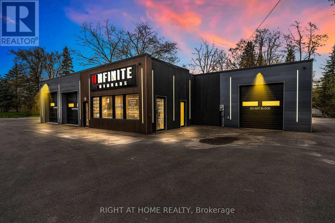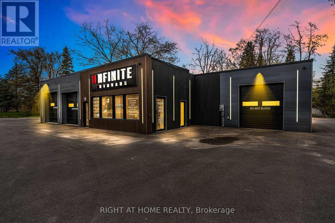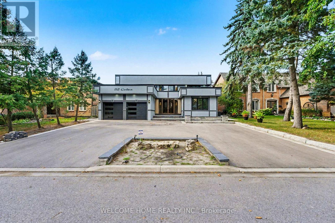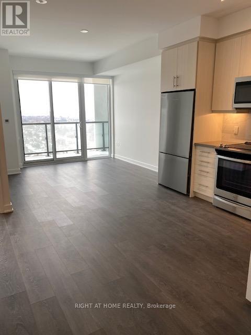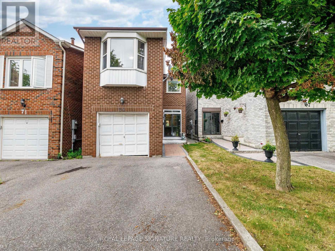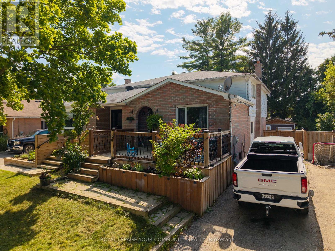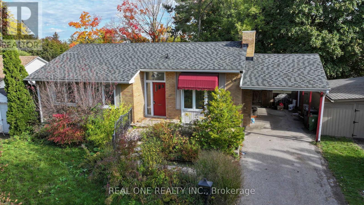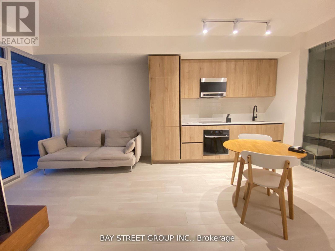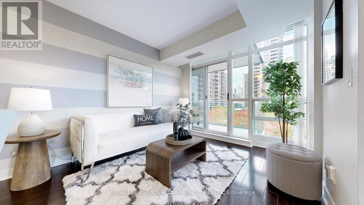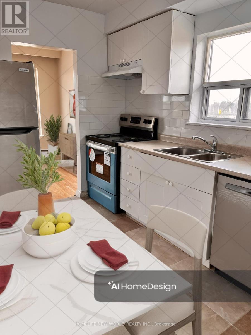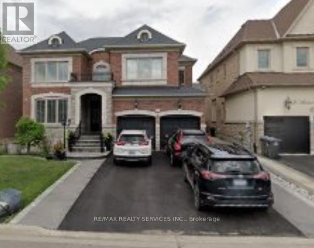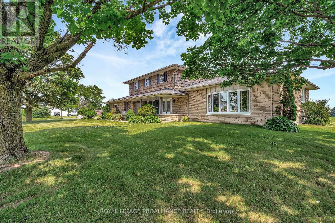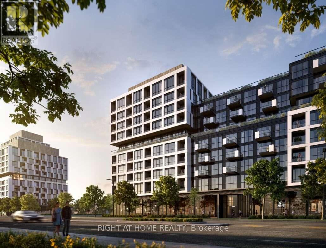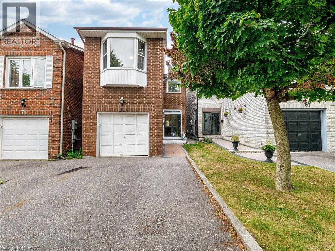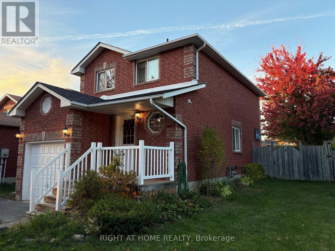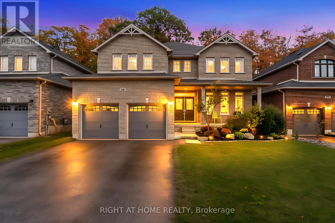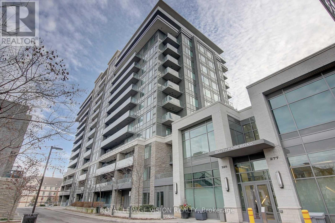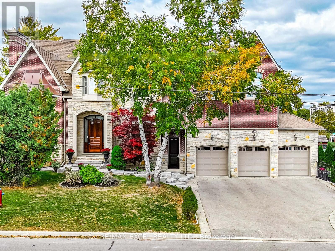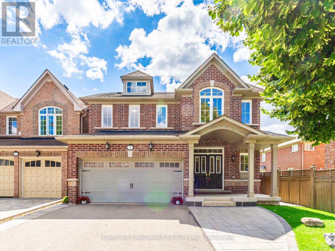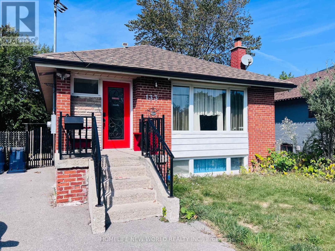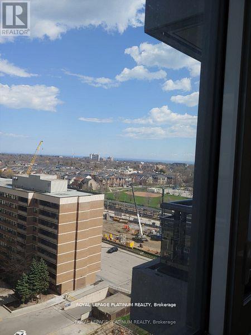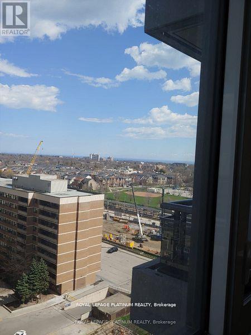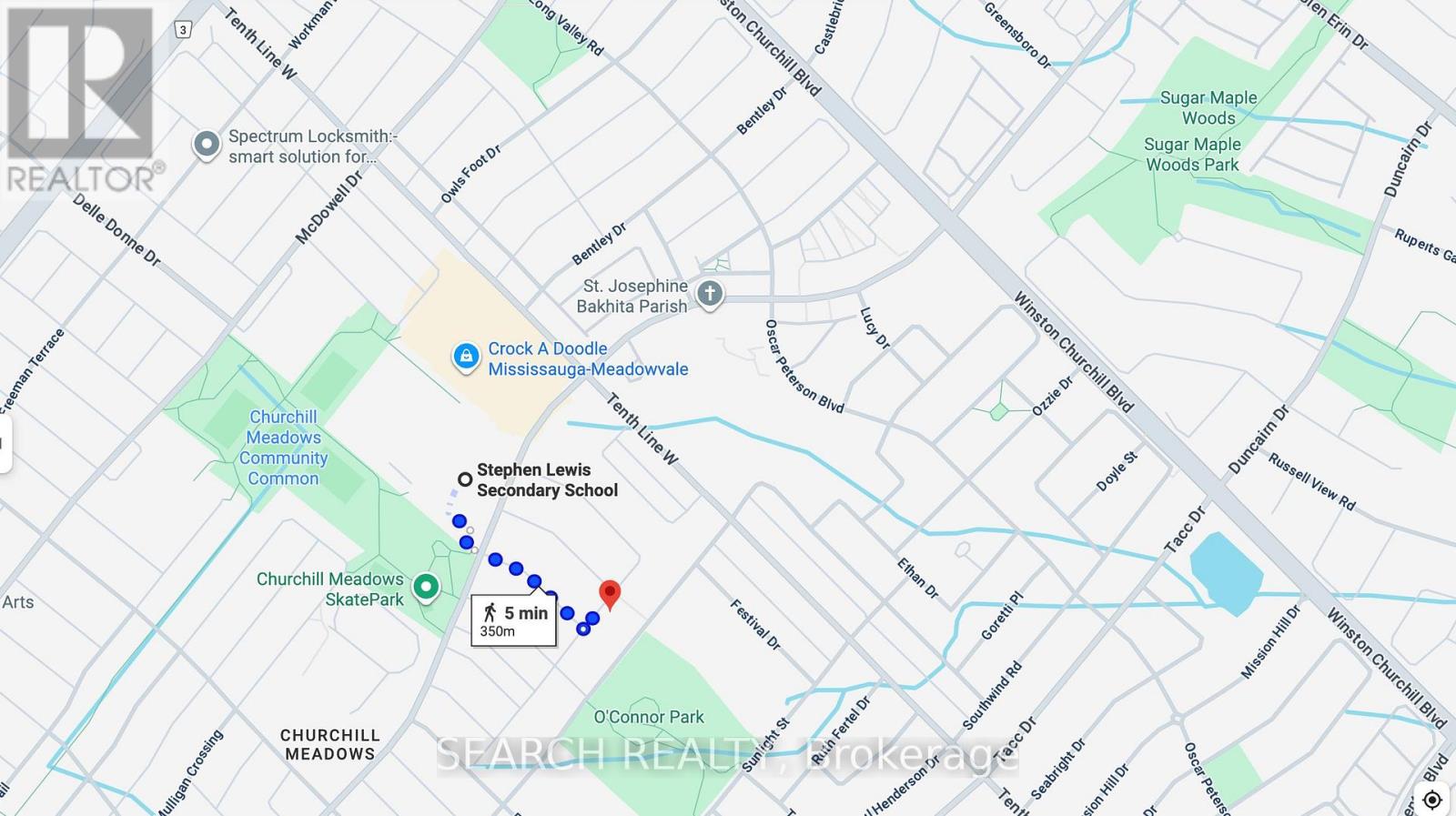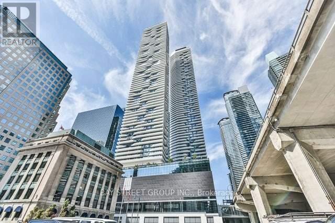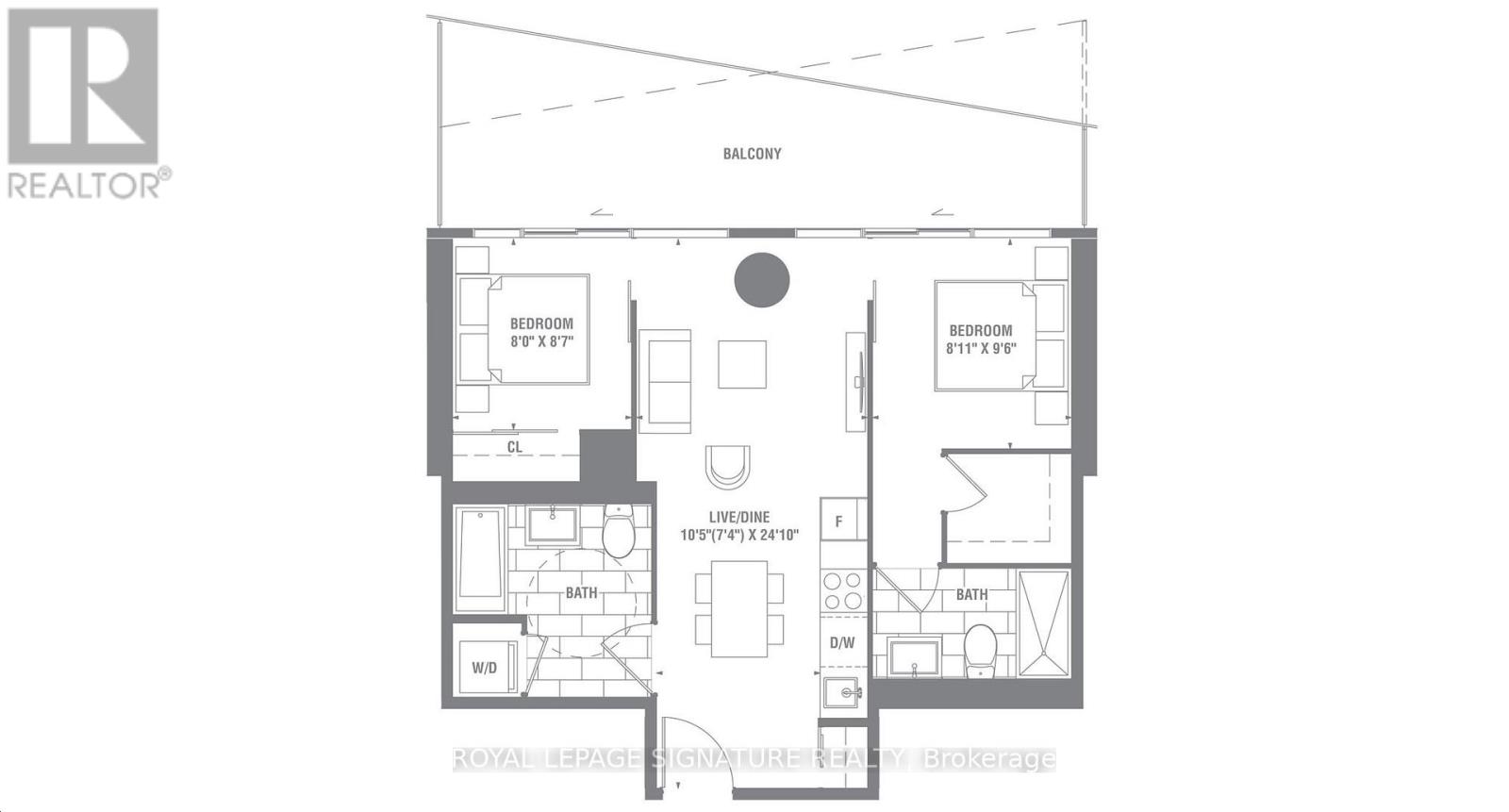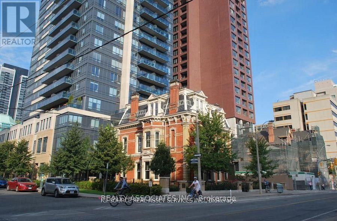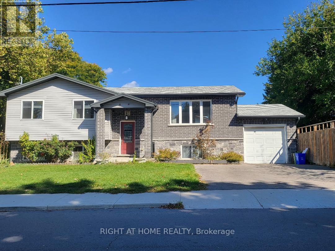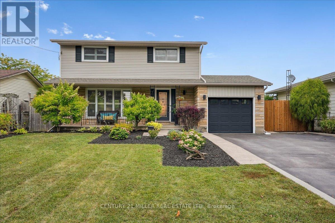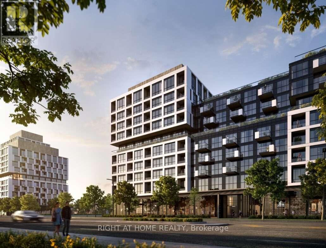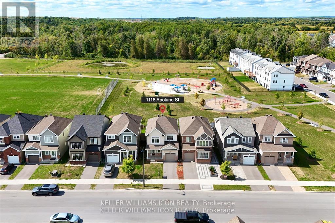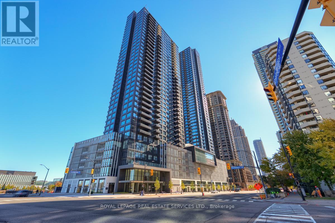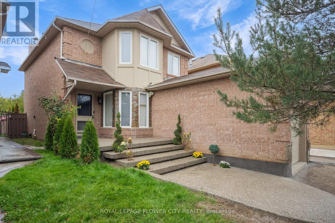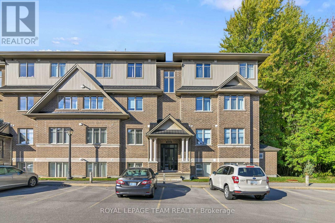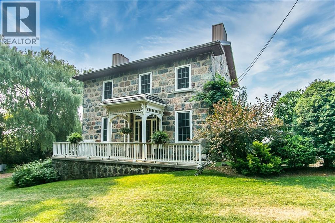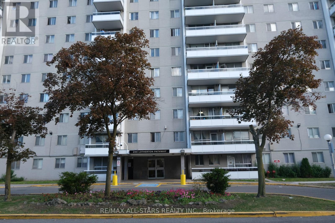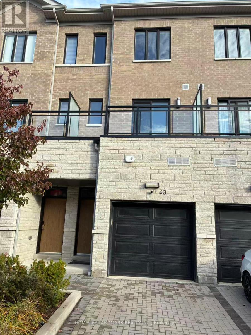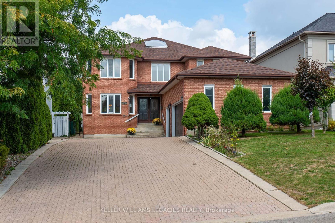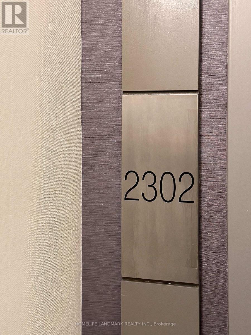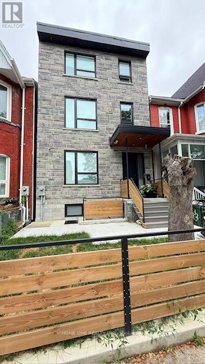Basmnt - 12 Peer Drive
Guelph, Ontario
available from OCT /2025. Basement apartment, 12 Peer Drive, Guelph is available for rent. Units have 2 bedrooms and one full bathroom. 2 parking spaces tandem on the driveway. shared laundry. Tenant will pay rent + 30 % of the utilities. (id:50886)
Exp Realty
15 Watergarden Drive
Mississauga, Ontario
** One Parking & One Locker Included ** Welcome to your modern urban retreat in the heart of Mississauga! This never-lived-in, one bedroom, one den, one full bathroom condo offers the perfect blend of luxury, comfort, and unbeatable convenience. Ideally situated at the lively intersection of Hurontario & Eglinton, you'll enjoy easy access to the new Hazel McCallion LRT, major highways (401 & 403), and just minutes from Square One Shopping Centre, top-rated restaurants, schools, colleges, and entertainment. The open-concept layout with large windows and a private balcony floods the space with lots of natural light. Premium finishes include quartz countertops, porcelain and laminate flooring, and stainless steel appliances all combining to create a sleek and contemporary living space. In-suite laundry adds everyday convenience. Enjoy resort-style amenities right at your doorstep with 24/7 concierge and security. This is a rare opportunity to lease a brand-new unit in one of Mississauga's fastest-growing, most connected communities. (id:50886)
Highland Realty
3606 - 15 Watergarden Drive
Mississauga, Ontario
Welcome to your modern urban retreat in the heart of Mississauga! This never-lived-in, stylish 1 +1 bedroom 1 bathroom condo offers the perfect blend of luxury, comfort, and unbeatable convenience. Ideally situated at the lively intersection of Hurontario & Eglinton, you'll enjoy easy access to the new Hazel McCallion LRT, major highways (401 & 403), and just minutes from Square One Shopping Centre, top-rated restaurants, schools, colleges, and entertainment.Inside, the bright and airy suite boasts a smart, open-concept layout with large windows and a private balcony that flood the space with natural light. Premium nishes include quartz countertops, porcelain and laminate fooring, and stainless steel appliances all combining to create a sleek and contemporary living space. In-suite laundry adds everyday convenience. Enjoy resort-style amenities right at your doorstep with 24/7 concierge and security. This is a rare opportunity to lease a brand-new unit in one of Mississaugas fastest-growing, most connected communities. High-speed internet included! One parking and one locker included. Book your private tour today and experience luxury living at its best! (id:50886)
Highland Realty
Upper - 6713 Mockingbird Lane
Mississauga, Ontario
Beautifully modernized detached home with extra windows and abundant natural light. Features formal living and dining rooms with hardwood floors, a spacious foyer, and a family room with fireplace and walk-out to deck. The updated kitchen boasts quartz counters, stainless steel appliances, pantry, and breakfast area with full backyard access. The large primary bedroom includes an ensuite with soaker tub, glass shower, and walk-in closet. Generous bedrooms with walk-in closets offer ample storage throughout this bright, stylish home. Owner Maintained and upgraded home! (id:50886)
Right At Home Realty
6 Studebaker Trail
Brampton, Ontario
Welcome to Your Dream Home! This charming and spacious 3-bedroom, 3-bathroom residence offers the perfect blend of style, functionality, and location. Situated on one of the largest lots in the neighborhood, this home provides both generous living space and exceptional curb appeal. The primary bedroom features a brand-new ensuite bathroom and a walk-in closet, creating a serene private retreat. Recent updates highlight the homes modern elegance, including renovated flooring on the main level, freshly painted interiors, pot lights, and a stylishly upgraded kitchen. Designed with comfort and convenience in mind, the main floor also includes a well-appointed powder room. Upstairs, you'll find spacious bedrooms, while the finished basement offers a versatile recreation room ideal for a home office, gym, or entertainment space. Perfectly located within walking distance to all amenities. Don't miss this opportunity to own a beautifully updated home in a sought-after area schedule your private viewing. ***Basement Apartment permit has been approved by the City of Brampton.*** (id:50886)
Royal LePage Flower City Realty
25 Adventura Road
Brampton, Ontario
Freehold North Facing gem with tons of light! An extraordinary family home that's sure to impress. With 4 spacious bedrooms and 3 beautifully appointed bathrooms, this residence has everything you need. Gorgeous Brick And Stone Front with Double Door Entry. This House Comes With Huge Foyer To Welcome You, Hardwood Flooring In Great Room In Hallway Downstairs And Upstairs. Step into the bright, open-concept living area where 9-foot ceilings and ample natural light create an inviting atmosphere. The kitchen is a showpiece, and a large central island perfect for both family meals and entertaining guests. The upper level offers a gorgeous primary bedroom with professionally finished walk in closet & an ensuite that so many are dreaming of with a Deep soaker tub, stand alone shower. The spacious bedrooms are great for all the family's needs. (id:50886)
RE/MAX President Realty
A - 7348 26 Highway
Clearview, Ontario
Rare opportunity to lease a professionally upgraded commercial unit in Stayner, featuring approximately 10,000 sq.ft. of fully paved parking and outdoor storage, ideal for a premium automotive Dealership/Service business seeking strong visibility and upscale curb appeal. Unit A offers three garage doors, including one drive-through bay, and can accommodate up to three vehicles indoors. The space includes a retail office with an accessible entrance, full air conditioning, LED lighting, and epoxy-coated floors throughout. C1 zoning permits light automotive work, detailing, storage, and other approved uses (excluding heavy mechanical). A digital pylon sign with a built-in TV screen provides exceptional street exposure. Perfect for a clean, high-end automotive operation servicing luxury or specialty vehicles, this unit is move-in ready and situated in a high-traffic commercial location. (id:50886)
Right At Home Realty
7348 Hwy 26 Highway
Clearview, Ontario
An extraordinary opportunity to own a fully renovated, high-visibility commercial property on the bustling Highway 26 corridor in Stayner. Zoned C1, this versatile space is ideal for a wide range of permitted uses including automotive Dealership, retail, office, storage, and personal services.Designed with both functionality and aesthetics in mind, this property offers unmatched curb appeal, top-tier finishes, and maximum exposure perfect for a thriving business or income-generating investment.Property Highlights: 1) C1 Zoning Permits a wide variety of commercial uses. 2) Divisible Layout: Can be easily split into 3 separate business units. 3) 8 Oversized Garage Doors: Accommodates up to 7 vehicles. 4) 1 drive- through garage bay for easy vehicle access and flow. 5) One Premium Shop Bay: Outfitted with waterproof wall panels. 6) 2 Modern Washrooms: One is wheelchair accessible. 7) Fully Renovated: Everything is brand new, roof, concrete, paving, commercial windows & doors, garage doors, HVAC, 200 AMP electrical panel and exterior line, plumbing, and more. 8) 80 + LED pot lights Throughout: Clean, modern, and energy-efficient. 9) Professional Epoxy Flooring: Seamless, durable, and ideal for high-traffic use. 10) Digital Pylon Sign with LED TV: Incredible exposure for advertising and branding. 11) 24/7 Security Cameras: Full surveillance system for peace of mind. 12) Fully Paved Yard: Additional space for parking, storage, or outdoor displays. 13) Exceptional Curb Appeal: Significant investment made to create a premium, welcoming presence - a standout for any business. 14) And many more upgrades throughout. Whether you're an owner-operator or investor, this turnkey property offers everything you need to elevate your business or portfolio. (id:50886)
Right At Home Realty
7348 Highway 26
Clearview, Ontario
One in a life time opportunity to lease a fully renovated, high-visibility commercial space in Stayner! This modern, beautifully designed building features LED lighting throughout and is zoned for automotive garage, storage, car detailing, or other approved uses.Key Features: Two spacious shop areas accommodates up to 7 vehicles, Fully paved yard for additional storage or parking, Digital pylon sign with TV for maximum business exposure, Immaculately upgraded interior ideal for a clean automotive operation, No heavy mechanical use permitted. Seeking clean, well-maintained automotive businesses. (id:50886)
Right At Home Realty
32 Colton Crescent S
Vaughan, Ontario
FULLY RENOVATED RECENTLY, MOVE IN READY! At the start of a quiet (No Side Walk) Cul-De-Sac in the Desirable Islington Woods Community. Large Pool Sized Lot with U-Shaped Double Entry Drive Way, Almost 5500 Total Sqft. 4 Bedrooms, with a Main Floor Office, Finished Walk up Basement. A spacious Glass mudroom with built in Closet and Shoe shelves, ushers to a Double Door entry with a Multi-point locking system. Open to above Foyer with a Oak Staircase, porcelain floor tiles and Crystal Chandelier. MUST SEE THE HOME JUST FOR ITS KITCHEN! Chef inspired modern White Kitchen with waterfall vast Island with seating and storage. High End BOSH Stove, Wall Oven, Fridge, and Dish washer. Abundant Cabinetry with Golden handles to match double undermount seamless sink with pull down Golden Faucet. A Cozy Family Room, with white accent wall with TV Mount and electric Fire place. Family Room and Kitchen both have big Glass Sliding door Walking Out to an interlocked rear Patio. Generously sized Dinning Room overlooks the backyard, while an ideal living room overlocks the front driveway. Second Floor with bedrooms spaced out in Each corner for ample privacy and rare hallway accessible big balcony for everyone to enjoy. Double Door Entry to a KING sized primary bedroom with Walk In Closet with Built in cabinetry and shelves, and 5 Piece ensuite with HIS/HER sink, Soaker Tub and Standing Shower. Well sized other bedrooms, with large windows and ample closets. Hardwood, Pot lights, and motorized blinds throughout home and all bathrooms renovated! Entertainers Basement with White Tiles, huge recreational room with Wet bar and Pool Table combined with a great room with built in Book self, and wood burning brick fire place. Also has another family sized Kitchen, and full washroom. Walking Distance to Emily Carr Secondary School, Pine Grove Public School, St Margaret Mary Elementary School, Al Palladini Community Centre, Boyd Conservation park,Kiloran Park and Rutherford Shopping Centre (id:50886)
Welcome Home Realty Inc.
Lph01 - 85 Oneida Crescent
Richmond Hill, Ontario
Built By Pemberton Group,!!LOWER PENTHOUSE UNIT!! with Unobstructed North View, Open Concept Functional Layout, Den Can Be Used As A 2nd Bedroom, Large Laundry Room With Huge Storage Space. 9' Smooth Ceiling, Wide Plank Flooring Through Out, Upgraded Center Island, Modern Kitchen With B/I S/S Appliances. Floor To Ceiling Windows. Easy Access To Various Amenities, Walking Distance To Shopping Malls, Major Stores, Highways, Movie Theatre, Parks, Restaurants, Schools And Viva Transit. (id:50886)
Right At Home Realty
69 New Seabury Drive
Vaughan, Ontario
Opportunity Knocks! Own This Bright & Spacious 4 + 1 Bedroom Detached Home. Located In This Fabulous High Demand Neighbourhood With Amazing Schools! Priced At A Steal For A 4 bedroom! It's Ready For Your Personal Touches! It's Just A Steal With Over 2,000 SQFT Of Living Space. Boosts Coveted Layout With Open Concept Living & Dining Spaces, Functional Kitchen With Plenty Of Cupboard Space & Breakfast Area! Combined Living & Dining Space Offers Direct Access To Large Backyard - A Canvas To Create As You Please! Second Floor Boosts Master Bedroom With Lots Of Closet Space & 4pc Ensuite. Additional 3 Nice Sized Bedrooms On 2nd Floor. Finished Functional Basement With Large Recreation Area That Can Be Used As Gym/ In-law Suite/Home Office Plus An Additional Bonus Bedroom With Many Possible Uses. Rough-In For Bathroom. Bonus Cantina/Cold Room In Basement! Home Has Direct Access To Garage. Located Near Great Schools-Glen Shields Public Offers A Unique Program For Gifted Children, Our Lady Of The Rosary Catholic Elementary, Louis-Honore Frechette Public School(French Immersion). Minutes To Trails/Parks/Bike /Playgrounds. Located To Centrally& Close To Major Shopping Plazas &Promenade Mall, Centre Point Mall, Yorkdale Mall, Vaughan Mills - Mins To Major Highways/TTC &SUBWAY LINE. Short Drive To York University. Get It Before It's Too Late! ** This is a linked property.** (id:50886)
Royal LePage Signature Realty
50 Stewart Avenue
New Tecumseth, Ontario
Perfectly located in a quiet neighbourhood in the town of Alliston, this well-designed 5-level backsplit offers lots of practical space and flexibility with 4 + 2 bedrooms and plenty of room for everyone. The multi-level layout separates living and sleeping areas for added privacy while still maintaining an open flow. With 3 bathrooms and bedrooms spread between the main, upper and lower floors, this versatile floorplan is perfect for growing families, multi-generational living or those professionals seeking to finally have that home office space. The main level is open concept, bright and full of modern upgrades, including a walkout to a beautiful covered deck, looking out over a well-manicured backyard with perfectly placed concrete walkways and an insulated and powered garage which is ideal for a workshop, hobby area or additional storage. With comfort and convenience built in, this home is a great value in a small but well-established town that already feels like home, close to all amenities, schools, hospitals, parks and jobs. Just come for a visit, you might stay for a lifetime. (id:50886)
Royal LePage Your Community Realty
60 Paperbirch Drive
Toronto, Ontario
Superb Locations!! Welcome To This Stunning & Brand New Finishes Bungalow Home Situated In The Quiet & Prestigious Banbury-Don Mills Community. Top $$$ Spent On The Fabulous Upgrades Thru-Out From Top To Bottom! Perfect Living Conditions For Working Families And Investors Or Builders As Many New Homes In The Area. Great Layout Features Very Bright & Spacious! Top Quality Hardwood Fl Throughout. Modern Designed Kitchen W/Granite Counter Top. Professional Brand New Finished Bsmt Provides Separate Entrance, Three Spacious Bedrooms, Two 3PC Ensuites, Extra Modern Kitchen, Brand New Laundry & New Style Vinyl Flooring! Great Potential $$$ Income For The Tenancy In Sep Basement. Close To Top Ranked School Zone, Shopping Mall, TTC, Go Train, Large Supermarkets, All Popular Restaurants, Community Centre, Parks, 10 Minutes Drive to Downtown of Toronto Whoop!....And So Many More!~ Really Can't Miss It!! (id:50886)
Real One Realty Inc.
2513 - 127 Broadway Avenue
Toronto, Ontario
2 Bedroom 2 Washroom Condos, Located At The Heart Of Yonge and Eglinton. Bright And Spacious Suite With 9FT CEILING, Floor To Ceiling Window And Open Balcony. South Exposure WITH Natural Sunlight and an open-concept Layout Designed For Style and Comfort. Modern and Stylish Kitchen WITH High-End Appliances. Steps to Eglinton Subway Station and TTC Streetcar AND FUTURE SUBWAY STATION MT PLEASANT Prime Location Steps to Grocery Store, Restaurants, Schools, And So Much More. Building amenities include a 24-hour concierge, gym, pet spa, yoga room, sauna room, outdoor BBQ, party room, theatre, dining room, outdoor pool **EXTRAS** Fridge, Stove, Microwave, Dishwasher. Washer & Dryer & All Existing Light Fixtures. (id:50886)
Bay Street Group Inc.
706 - 35 Bales Avenue
Toronto, Ontario
Welcome to The Luxurious Menkes Condo in the Heart of North York! Discover this bright and spacious 798 sq ft 2-bedroom corner unit, offering split bedroom efficient layout. This move-in ready suite features laminate flooring throughout, one bathroom, large bedrooms, and a balcony with unobstructed north-east views - providing privacy and the best exposure in the building. Enjoy a modern kitchen with a window, stainless steel appliances, granite countertops, and a backsplash - ideal for cooking with natural light and style.Includes one parking space and one locker. The building offers exceptional amenities, including a 24/7 concierge, indoor swimming pool with hot tub and sauna, gym, yoga room, party room, billiards room, guest suites, table tennis, game room and visitor parking. Located in the prime Sheppard-Yonge area, you're just steps to the TTC subway station, Whole Foods, Longos, LCBO, Food Basics, Sheppard Centre, Empress Walk, Cineplex, North York Public Library, Douglas Snow Aquatic Centre, and Mel Lastman Square. Easy access to Highways 401 and 404. Belongs to highly rated school zones, making it perfect for families and professionals alike.If you're searching for a 2-bedroom, 1-bath home that checks all the boxes - modern finishes, unbeatable location, great exposure, and top-tier amenities - this is your perfect home in the heart of North York! (id:50886)
Royal LePage Your Community Realty
#3 - 230 Wilmington Avenue
Toronto, Ontario
Sunny Bright Spacious top unit. Rarely Offered Oversize 3 bedroom + 2 full bathrooms in a quiet triplex at Bathurst Manor! Perfect for a good manor family or a professional couple. Nice and quiet Neighbourhood. Private balcony. Large kitchen with all S.S. appliances fridge, stove and dishwasher. Large Master Bedrm With 3 Pc Ensuite Bathroom. Carpet Free - Hardwood Floors Throughout - Pot lights in living and dining room. Steps to the bus stop, 2 mins walk to Irving W. Chapley Park and Irvig W Chapley Community Centre. Close to Sheppard West. subway station. Hwy 401/Allen Rd. Top school nearby: William Lyon Mckenzie H.S with Famous MaCS program. (id:50886)
Homelife New World Realty Inc.
Lower - 174 Curzon Crescent
Guelph, Ontario
LEGAL BASEMENT APARTMENT IN A DETACHED HOME. LOOKS LIKE NEW!!! VERY MODERN, CLEAN AND SPACIOUS. SEPARATE CONCRETE PAVED ENTRANCE ON THE SIDE OF THE HOME. ENSUITE LAUNDRY. NO CARPET. HARDWOOD STAIRS. VINYL FLOORING THROUGHOUT. GOURMET KITCHEN WITH QUARTZ COUNTERTOP. PLENTY OF CABINET SPACE. NEWER STAINLESS STEEL KITCHEN APPLIANCES: FRIDGE, STOVE & DISHWASHER. WORKING SPACE PENINSULA. WHITE WASHER/DRYER. EXTRA LARGE EGRESS WINDOWS BRINGS IN LOTS OF LIGHT. 3 PC WASHROOM HAS A CUSTOM BUILT GLASS SHOWER STALL. ELECTRIC FIREPLACE IN LIVING ROOM. POTLIGHTS. INCLUDES ONE PARKING SPOT ON THE DRIVEWAY. GREAT SCHOOL DISTRICT/ FAMILY FRIENDLY NEIGHBOURHOOD. CLOSE TO HWY, SHOPPING, TRANSIT AND REC CENTRE. TENANTS TO PAY 25% OF THE UTILITIES, TENANT INSURANCE AND HOTWATER TANK RENTAL. HIGH SPEED INTERNET INCLUDED. VACANT PROPERTY. IMMEDIATE OCCUPANCY. NO DISAPPOINTMENTS. LOOKS SPOTLESS!!! SHOWINGS ANYTIME. (id:50886)
Right At Home Realty
51 Midsummer Drive
Brampton, Ontario
Welcome to 51 Midsummer Drive - A Beautifully Upgraded Home on a Premium 50 Ft Lot!This stunning 4+2 bedroom detached home offers everything your family needs - and more! Step inside to find separate living, dining, and family rooms, all featuring elegant hardwood floors throughout. The central family room includes a cozy fireplace, perfect for gatherings. Enjoy cooking in a gorgeous kitchen with stainless steel appliances, extended cabinets, and a spacious layout designed for modern living.Upstairs, the primary bedroom is generously sized, while the other three bedrooms are bright and spacious, featuring a convenient Jack & Jill washroom and ample natural light.This home also includes a LEGAL 2-bedroom basement apartment (registered second dwelling unit) - ideal for rental income or multi-generational living.Outside, you'll love the extra-wide driveway with no sidewalk, allowing for ample parking, and a deep backyard - perfect for entertaining or relaxing with family and friends. Don't miss this incredible opportunity! Show your clients with confidence - and sell with confidence. A must-see home that truly stands out! (id:50886)
RE/MAX Realty Services Inc.
6864 Highway 62
Belleville, Ontario
Timeless country beauty on one of the most recognized rural properties along Highway 62. Set on just over half an acre, this classic stone and cedar shake home combines space, character, and long-term opportunity. With 2,581 square feet above grade, the home features four spacious bedrooms, three bathrooms, and bright, well-designed principal rooms throughout.The main floor includes a generous living room with soaring ceilings and bay window overlooking the landscaped front gardens, an open kitchen, dining area, and breakfast nook with patio walkout, and a cozy family room with gas fireplace. Off the family room is a three-season sunroom and a utility room with cedar-lined closet, once home to a sauna. The attached double car garage leads to a large mudroom/laundry area and a convenient powder room perfect for busy households or guests.Upstairs, the oversized primary suite features a walk-in closet, second double closet, and a three-piece ensuite with tiled walk-in shower. Three additional bedrooms and a four-piece main bath complete the upper level including one bedroom with a hidden closet tucked behind a built-in bookcase.The partially finished basement adds another 1,251 square feet, including a large recreation room, utility room, workshop, and mechanical area, all with extra height, ideal for storage, hobbies, a gym, or future living space.The home has been thoughtfully updated with a newer roof, furnace, air conditioning system, main bathroom, and main floor windows. Serviced by a high producing drilled well and septic system, with the potential to connect to municipal water (buyer to verify). Zoned Development Control (DC), the property is part of Bellevilles long-term plan for Highway Commercial zoning, offering flexibility for future use (subject to approvals). Whether you enjoy it as a private home or explore its commercial potential down the road, this is a rare opportunity to invest in a property that offers both lifestyle and long-term upside! (id:50886)
Royal LePage Proalliance Realty
225 - 1037 The Queensway
Toronto, Ontario
Brand New Condo Release Be the First to Call it Home! Introducing a stunning 1-bedroom residence in the brand-new, 10-storey West Tower by Rio Can Living. This modern condo offers, Open-concept design with sleek, contemporary finishes Expansive windows that fill the space with natural light Private balcony for outdoor enjoyment Spacious walk-in closet and elegant 4-piece bathroom, Fully upgraded kitchen with premium finishes Convenient ensuite laundry Perfectly located near shopping, dining, transit, and major amenities, this home combines comfort, convenience, and modern style. (id:50886)
Right At Home Realty
69 New Seabury Drive
Concord, Ontario
Opportunity Knocks! Own This Bright & Spacious 4 + 1 Bedroom Detached Home. Located In This Fabulous High Demand Neighbourhood With Amazing Schools! Priced At A Steal For A 4 bedroom! It's Ready For Your Personal Touches! It's Just A Steal With Over 2,000 SQFT Of Living Space. Boosts Coveted Layout With Open Concept Living & Dining Spaces, Functional Kitchen With Plenty Of Cupboard Space & Breakfast Area! Combined Living & Dining Space Offers Direct Access To Large Backyard - A Canvas To Create As You Please! Second Floor Boosts Master Bedroom With Lots Of Closet Space & 4pc Ensuite. Additional 3 Nice Sized Bedrooms On 2nd Floor. Finished Functional Basement With Large Recreation Area That Can Be Used As Gym/ In-law Suite/Home Office Plus An Additional Bonus Bedroom With Many Possible Uses. Rough-In For Bathroom. Bonus Cantina/Cold Room In Basement! Home Has Direct Access To Garage. Located Near Great Schools -Glen Shields Public Offers A Unique Program For Gifted Children, Our Lady Of The Rosary Catholic Elementary, Louis-Honore Frechette Public School(French Immersion). Minutes To Trails/Parks/Bike /Playgrounds. Located To Centrally& Close To Major Shopping Plazas & Promenade Mall, Centre Point Mall, Yorkdale Mall, Vaughan Mills - Mins To Major Highways/TTC & SUBWAY LINE. Short Drive To York University. Get It Before It's Too Late! (id:50886)
Royal LePage Signature Realty
34 Folgate Crescent
Brampton, Ontario
Welcome to Mayfield Village Prime Location Just 2 Minutes to Hwy 410!Beautifully built by Regal Crest, this spacious 4+2 bedroom, 3.5 bathroom home offers 2183 SqFt above grade . Thoughtfully upgraded throughout with hardwood floors, quartz countertops, pot lights, 9 ft ceilings on the main floor, and stainless steel appliances. The fully finished basement with kitchen, 2 bedrooms, and full bath provides great rental income potential or is ideal for multi-generational living. Located in one of Brampton's most accessible and family-friendly communities, steps from Countryside Village Public School, parks, shopping, and all major amenities. (id:50886)
RE/MAX Gold Realty Inc.
181 Columbia Road
Barrie, Ontario
MOVE IN READY!! THIS COZY HOME IS LOCATED IN A VERY QUIET, FAMILY-FRIENDLY NEIGHBOURHOOD. FEATURES 3 BEDROOMS, OPEN CONCEPT WITH EAT-IN KITCHEN, 2 BATHS, FINISHED BASEMENT WITH BIG RECREATION ROOM AND GAS FIREPLACE, LARGE FENCED YARD WITH NEW DECK. THE SCHOOL AND PARK ARE JUST NEARBY. EASY TO ACCESS HWY 27 AND 400. AreaSqFt: 1168, Finished AreaSqFt: 1647 (id:50886)
Right At Home Realty
79 Jewel House Lane
Barrie, Ontario
Spectacular Location & Size 3250 Sq. Ft. Ravine Lot Overlooking the Forest! This stunning home in Barries highly sought-after Innis-Shore community truly has it all. Situated on a premium ravine lot with no neighbours behind, it offers the perfect blend of space, privacy, and convenience just minutes to Lake Simcoe, Hwy 400, top schools, and shopping.The spacious main floor features an open-concept layout with a private office, formal dining and living rooms, and a large family room with a cozy gas fireplace, all under soaring 9 ft ceilings. The upgraded kitchen is a chefs dream with quartz countertops, a large island, and a stylish mosaic backsplash, opening to a bright breakfast area with a walkout to the backyard. Step outside to a wood deck with serene forest viewsi deal for entertaining or relaxing.Upstairs, you'll find generously sized bedrooms, including a luxurious primary suite with a 5-piece ensuite and three closets.Immaculate and move-in ready, this home shows like new and is sure to impress! (id:50886)
Right At Home Realty
321 - 325 South Park Road
Markham, Ontario
Immaculate and well-cared-for unit located in the highly sought-after Commerce Valley Community. Just a few minutes away from Viva andhighways 407 and 404. Conveniently close to all essential amenities in a fantastic neighborhood. Features a contemporary kitchen complete with an island with storage. (id:50886)
Royal LePage Vision Realty
134 Spruce Avenue
Richmond Hill, Ontario
A timeless custom-built masterpiece in prestigious South Richvale, one of Richmond Hill's most desirable neighbourhoods. Set on a premium 75 ft 148 ft lot, this elegant home offers over 6,800 sq.ft. of refined living space with 10 ft ceilings on the main floor and 9 ft ceilings on the second floor and basement, blending classic architecture with modern comfort.The grand 20 ft foyer welcomes you with Italian marble flooring, a dazzling crystal chandelier, and an octagonal dome skylight with LED cove lighting. Flowing from the foyer, the living room features hardwood flooring, soaring ceilings, and a striking two-storey stone feature wall that radiates warmth and sophistication.The formal dining room shines with hardwood floors, pot lights, and a detailed coffered ceiling - perfect for elegant gatherings. The family room is spacious and inviting, with a waffle ceiling, fireplace, and custom built-in shelving - a perfect place to relax or entertain. The office, quietly positioned nearby, includes custom cabinetry and a walkout to the patio, offering an ideal setting for work or study.The gourmet kitchen stands at the heart of the home, showcasing a large center island, sleek cabinetry, and premium built-in stainless steel appliances. A bright breakfast area opens to a custom wood deck, seamlessly connecting indoor and outdoor living.Upstairs, the primary suite is a true retreat, featuring a spa-inspired 7-piece ensuite and a custom walk-in closet. A second ensuite bedroom provides privacy and comfort, while two additional bedrooms share a semi-ensuite, each enhanced with pot lights and organized closets.The finished walk-up basement offers a home theatre, custom wet bar, fitness room, and nanny/guest suite. Professionally landscaped front and side yards complete this exceptional residence, where timeless design and fine craftsmanship define the essence of luxury living. (id:50886)
RE/MAX Excel Realty Ltd.
3 Wintam Place
Markham, Ontario
Bright & Spacious 4 Bedrooms Detached House In High Demand & Quiet Neighborhood, Min To Hwy404, Shopping & Restaurant. Open Concept W Maple Kit, extra Large Pantry, High-End 'Kitchenaid' Appliances, Under Cabinet Lighting, H/W Floor Throughout M/F & 2/F, Carrier A/C, No Walkway, Upgraded front, side and backyard interlock. New lights, new paint, new landscape, Bbq Gas Line, Close To All Amenities, Schools, Park, Costco, Super Connivence Location. (id:50886)
Homelife Landmark Realty Inc.
133 Budea Crescent
Toronto, Ontario
Traditional All Brick Bungalow In This High Demand Neighbourhood Known As The 'Flower Pot'. Very Quiet Child Friendly Street Steps To The Warden TTC. This Bungalow has the Functional Layout and Spacious Features with 3+3 bedrooms, 2 Kitchens Including 1st Kitchen at Ground Floor and 2nd Kitchen at the Basement. Separate Entrance, With the Fully Finished Basement Offers 3 Bedrooms and Great Room. Whether You're Accommodating Extended Family or Looking for Rental Potential, This Lower-level Suite is Ideal for Multi-generational Living. Ideally Located within 2 Minutes Drive to 401/404, Top-rated Schools, Hospitals, Shopping Malls, Costco, Parks, and Playgrounds. It Offers Both Convenience and Lifestyle. (id:50886)
Homelife New World Realty Inc.
1206 - 286 Main Street
Toronto, Ontario
Discover this spacious and versatile 1-bedroom plus den condo, featuring two full washrooms for added comfort and convenience. The den offers flexible space for home office. Located in a vibrant and sought-after neighbourhood, you're just a short walk from the GO station, subway, and a variety of convenient shopping options. Enjoy the best of urban living with exceptional building amenities designed for relaxation and entertainment. The unit boasts a smart layout with a comfortable size, perfect for singles, couples, or small families. Whether you're commuting, shopping, or unwinding at home, this property offers the ideal blend of location, lifestyle, and value.In addition to its prime location and versatile layout, this budget-friendly property offers excellent potential for future growth. With ongoing infrastructure developments and increasing demand in the area, it's a smart investment for both homeowners and investors. The proximity to major transit hubs like the GO and subway stations ensures long-term value and convenience. As the neighbourhood continues to evolve with new retail, dining, and lifestyle options, property values are expected to appreciate steadily. Whether you're looking to settle in or build equity, this condo presents a rare opportunity to own in a thriving urban pocket without compromising on comfort or connectivity. Don't miss the opportunity to make this your new home! (id:50886)
Royal LePage Platinum Realty
1206 - 286 Main Street
Toronto, Ontario
Discover this spacious and versatile 1-bedroom plus den condo, featuring two full washrooms for added comfort and convenience. The den offers flexible space that can easily function for home office. Located in a vibrant and sought-after neighbourhood, you're just a short walk from the GO station, subway, and a variety of convenient shopping options. Enjoy the best of urban living with exceptional building amenities designed for relaxation and entertainment. The unit boasts a smart layout with a comfortable size, perfect for singles, couples, or small families. Whether you're commuting, shopping, or unwinding at home, this property offers the ideal blend of location, lifestyle, and value. Don't miss the opportunity to make this your new home! (id:50886)
Royal LePage Platinum Realty
Basement - 3492 Fountain Park Avenue W
Mississauga, Ontario
Beautifully renovated, spacious 1-bedroom basement apartment in the heart of Churchill Meadows with a private entrance, in-unit laundry, and one parking space (non-blocking). Enjoy a bright, modern living space in one of Mississauga's most sought-after neighbourhoods, surrounded by top-rated schools, including Stephen Lewis Secondary School, parks, and trails. Located in a quiet, family-friendly area just minutes from major highways (403/401/QEW), hospitals, Chalo Freshco, and Ridgeway Plaza's shops and restaurants. Perfect for a couple looking for a clean, convenient, and comfortable home in a premium location (id:50886)
Search Realty
4811 - 88 Harbour Street
Toronto, Ontario
Gym membership is included (id:50886)
Bay Street Group Inc.
1708 - 15 Queens Quay E
Toronto, Ontario
Welcome to 15 Queens Quay East!Experience waterfront living at its finest in this bright and freshly painted suite. The sun-filled living room features floor-to-ceiling windows that fill the space with natural light, beautifully complemented by sleek laminate flooring throughout. A modern kitchen showcases built-in stainless steel appliances, while the spacious primary bedroom offers a walk-in closet and a luxurious 4-piece ensuite bath. Perfectly located at Yonge & Queens Quay, this residence sits right at the water's edge-just steps from Union Station, St. Lawrence Market, Rogers Centre, and Scotiabank Arena. Surrounding landmarks include Pier 27, Queens Quay, Harbour Square Park, Little Norway Park, Love Park, and Parliament Street Slip, offering a vibrant blend of culture, recreation, and lakeside charm.Residents of 15 Queens Quay East also enjoy an impressive selection of amenities thoughtfully spread throughout the building, including a quiet Library (2nd floor), a fully equipped Fitness Centre (3rd & 4th floors), a stylish Party Room (6th floor), a professional Meeting Room (7th floor), and an elegant Lounge and Theatre (8th floor). The Outdoor Pool and BBQ area (12th floor) provide the perfect space to relax or entertain while enjoying breathtaking views of the lake and city skyline. (id:50886)
Royal LePage Signature Realty
901 - 28 Linden Street
Toronto, Ontario
Fully Furnished! Move-In Ready! 9 ft Ceiling! Tridel Magnificently Restored James Cooper Mansion In The Vibrant Bloor/Sherbourne Location. Two Minutes Walk To the Subway and a No-Frills supermarket! Tridel Magnificently Restored James Cooper Mansion In The Vibrant Bloor/Sherbourne Location. (id:50886)
Realty Associates Inc.
82 Lynbrook Drive
Hamilton, Ontario
Gorgeous Raised Bungalow Is Nestled On The West Mountain And Is Perfectly Located Just Minutes Away From Highway Access, Schools, Shopping, And Amenities. Inviting Foyer Upon Entry That Leads To An Open modern Concept, Upgraded Hardwood, Sunlight everywhere, Modern Dining Room And Kitchen With Stainless Steel Appliances, & With A Walk-Out To Deck To The Rear Yard With Pool. Perfect For A Summer Staycation!, Double Dwelling (Basement Not Included) (id:50886)
Right At Home Realty
4931 Cameron Avenue
Lincoln, Ontario
Spacious 4+1 Bedroom Family Home on a Large Lot in Beamsville. Welcome to 4931 Cameron Avenue, a beautifully maintained detached 4+1 bedroom, 3-bathroom home set on a generous 60 x 140 lot in the heart of Beamsville. This property offers the perfect blend of comfort, functionality, and outdoor enjoyment. Inside, you'll find a bright, inviting layout with freshly painted interiors and a fully finished basement ideal for family living, an in-law suite, or entertaining guests. The kitchen features quartz countertops, slate flooring, a double sink, undermount lighting, and a stainless steel fridge (2023), combining style and practicality. Upstairs, four spacious bedrooms provide plenty of room for the whole family, while the finished basement includes a fifth bedroom and full bathroom for added flexibility. The backyard is a true highlight designed for relaxation and entertaining. Enjoy a new above-ground pool, a refinished deck, a new concrete patio, and a planned 14 x 30 pool cabana, creating the perfect setting for summer gatherings. With ample space for kids, pets, and outdoor activities, this rare lot is a standout in the neighbourhood. Conveniently located near schools, parks, shopping, wineries, and highway access, this home combines small-town charm with everyday convenience. Don't miss your chance to make 4931 Cameron Avenue your next family home! (id:50886)
Century 21 Miller Real Estate Ltd.
424 - 1037 The Queensway
Toronto, Ontario
Brand New Condo - Be the First to Call It Home. Discover a sophisticated urban retreat in the brand-new West Tower by Rio Can Living - a stunning 1-bedroom residence designed for the modern professional who appreciates refined comfort and effortless style. Features Include: Elegant open-concept layout with high-end, contemporary finishes. Floor-to-ceiling windows bathing every corner in natural light Private balcony - your personal escape for morning coffee or evening wine Walk-in closet and spa-inspired 4-piece bath for a touch of luxury Fully upgraded kitchen with premium appliances and designer details In-suite laundry for convenience and privacy. Located steps from boutique shopping, dining, transit, and city amenities, this home offers the perfect mix of sophistication and practicality - everything you need, exactly where you want it. Where confidence meets comfort. Experience a fresh, elevated way of living - designed for you. West Tower by Rio Can Living - Luxury that feels like home. (id:50886)
Right At Home Realty
1118 Apolune Street
Ottawa, Ontario
Backing directly onto a park with no rear neighbours, this beautiful single detached home offers exceptional privacy and scenic views. Nestled in one of Ottawa's most family-friendly neighbourhoods, it's designed for comfort, convenience, and connection. Inside, you'll find a bright, sun-filled layout with modern finishes throughout. The home features 3 spacious bedrooms and 3 bathrooms-perfect for families seeking both function and style. Large windows fill the living spaces with natural light, while the open, practical floor plan makes everyday living effortless. Enjoy easy access to quality schools, parks, shopping, playgrounds, and the upcoming supermarket, all within walking distance. This unfurnished home is move-in ready and waiting for your family to call it home. Immediate occupancy, apply now! (id:50886)
Keller Williams Icon Realty
502 - 395 Square One Drive
Mississauga, Ontario
Experience elevated urban living as Stack36, Condominiums at Square One District, Mississauga's newest landmark in the heart of a visionary 130-acre master-planned community. This stunning 2-bedroom, 2-bathroom suite spans approximately 800 sqft of thoughtfully designed space, Balcony, featuring 9-foot ceilings, an open-concept layout, and modern finishes throughout. Residents will enjoy world-class amenities including a 24-hour conceriage, fitness centre with basketball court and rock climbing wall, party and dining rooms with catering kitchen, co-working spaces, media and meeting rooms, and an inviting outdoor terrace with BBQs. Conveniently located steps from Square One Shopping Centre, fine dining, entertainment, and multiple transit options including the Hurontario LRT and GO Transit, Stake36 offers an unparalleled blend of luxury, lifestyle, and location in the heart of downtown Mississauga. (id:50886)
Royal LePage Real Estate Services Ltd.
57 Letty Avenue
Brampton, Ontario
Newly Built Legal 1+1 Bedroom Basement In The Most Desirable Location! Good Size Bedroom W/Closets, Open Concept Modern Finish Kitchen & Bathroom. Living Room Combined With Breakfast Area. In-Suite Laundry for Basement Tenants. Very Convenient Location, Close To All The Amenities. Location is highly desired, close to St. Augustine High school, Sobeys, Shoppers drug, Tim's, Peekaboo Pre- School, Soccer Freild, Parket. (id:50886)
Royal LePage Flower City Realty
D - 1030 Beryl Private
Ottawa, Ontario
Exceptional 2 bedroom, 2 bath, END UNIT backing onto beautiful trees and with a private balcony to sit and enjoy nature. There are so many great features of this particular unit and with it's ideal location, there is only 1 shared wall which is in the foyer. The open concept plan showcases the spaciousness (and 9' ceilings) and the natural light that fills the home. Beautiful hardwood flooring in the primary living areas and cozy carpeting in both bedrooms, all in excellent condition. The bright European style designer kitchen offers a convenient pantry and large breakfast bar at the center island. Gorgeous, upgraded lighting adds to the comfort of the tasteful decor. The Primary bedroom is spacious, and provides a walk-in closet and lovely 3 piece ensuite with walk-in shower. There is also a roomy second bedroom and 4 piece main bathroom with tub / shower combo complete with subway tiles. Enjoy the in-unit, full size washer / dryer and handy linen closet. This condo has 2 separate entries and is only 1 short flight of stairs up from the front entrance. The second entrance has ramp access and a stairlift along with an extra wide door making access easier for those with mobility restrictions. The Primary bedroom and main bathroom also have wider doorways (33"). TWO PARKING SPOTS, one directly outside the front door! An easy walk to the new O-Train, OC Transpo bus, and loads of new retail outlets. This condo has Energy Star rating with low E-Argon windows, higher insulation in exterior walls and high efficiency furnace. Water is included in the condo fees. No smoking permitted in units or in common areas. Pets are allowed. Don't wait...this unit stands out, and with all the special features, it won't be around for long!! (id:50886)
Royal LePage Team Realty
906864 Township Road 12
Bright, Ontario
Welcome to your dream country retreat, tucked away on a peaceful rural road just outside Plattsville. This 1857 stone home has been renovated blending character with modern comfort, all nestled on a private, beautifully landscaped 1.6 acre lot that truly is a gardeners paradise. Stroll through the gardens, unwind by the firepit with family and friends. You'll find a charming shed, perfect for storing your riding mower, and other equipment. A sparkling 20x40 heated inground pool awaits you, tucked into its own secluded, fenced in area surrounded by mature trees and shrubs. There's even a dedicated vegetable garden for the green thumbs in the family. This exceptional home offers approximately 3700 sq.ft of living space, and a massive 4+car garage, featuring an E/V Charger, hot+cold running water, floor drains and portable heater. Two Breezeway entrances offer practical storage and convenience. Inside you will find formal Living/Dining rooms, perfect for family gatherings or quiet relaxation. The Gourmet Kitchen offers an abundance of cabinetry, granite countertops, a large island with Breakfast bar and high end appliances, and a new SS range hood. There is a spacious laundry/mud room, complete with ample storage. Off the Kitchen the outdoor Sunroom offers a perfect spot for movie nights, watching sports, etc. The bright Family room impresses with Cathedral ceilings, skylights, a cozy gas fireplace & a built-in wet bar. A loft area above adds even more versatile living space. Upstairs the Primary Bedroom is its own private retreat, featuring a large walk-in closet, luxurious 4pc ensuite with a walk-in shower, and cozy FP. 3 additional bdrs share a beautifully renovated 3pc bath. The partially finished WO Basement includes a wood FP & more storage. The Home is serviced by 2 wells, and a combination of Hot water gas heating, heat pump and ductless A/C Units. Hy-Grade roof(2016)This is truly a one-of a kind, must see Home. Just 30 mins to K-W. Book your private tour now. (id:50886)
RE/MAX Solid Gold Realty (Ii) Ltd.
109 - 200 Lotherton Pathway
Toronto, Ontario
**Great Location**No Need for Elevators** Straight ground floor access direct to unit** Ideal for pet owners** Large 4 Bedroom**2 Washrooms**Laundry Ensuite**Minutes to Yorkdale Shopping Centre**Hi-Way 401, Hospital, School**Suitable for a Large Family** (id:50886)
RE/MAX All-Stars Realty Inc.
128 - 63 Feeney Lane
Markham, Ontario
Location! Location! Location! Fully Loaded Townhouse W/Tons Of Upgrade! To Enjoy This Sun-Filled 3-Storey Home In Prime Area Hwy 7/Bayview, Back On Beautiful Park *3 En-Suite *4 Washrooms *Total1890 Sqft Living Space W/Professional Finished Basement. 9 Ft Ceiling Throughout. Tons Of Smart Home Feature To Make Your Life Most Enjoyable, Modern, And Secured (id:50886)
Homelife Landmark Realty Inc.
182 Oxford Street
Richmond Hill, Ontario
Welcome to 182 Oxford Street, not just a house, but a home. Step inside and feel the embrace of a home custom built by its owner with quality materials and superior craftmanship. For years it has been the backdrop for cherished family moments and traditions. Now this home is ready for its next story to be told. This Mill Pond home offers endless possibilities. A Scarlet O'Hara staircase greets you and a large skylight bathes the foyer in natural light. The bright, spacious floor plan features generously sized principal rooms, providing ample living space for a growing family. The main level boasts formal living and dining rooms, a cozy family room off the kitchen with fireplace, an office/den and convenient main-floor laundry with a side entrance. The large eat in kitchen opens onto a deck, perfect for dining al fresco or entertaining, surrounded by mature trees that offer privacy and tranquility. A four-piece main floor bath is advantageous for potential multi-generational living. Upstairs, you will find five bedrooms and three bathrooms, with a large primary bedroom suite offering a private retreat. The unfinished basement adds even more possibilities. A basement apartment can add income potential or multi-generational living options. Enjoy unparalleled convenience just minutes from Mill Pond's scenic walking trails, parks, tennis courts, and top-ranked schools (St. Therese of Lisieux ranked as #1 high school in Ontario) Close to Yonge Street, public transit, shopping, and Mackenzie Health Hospital. This home is ready for your vision! (id:50886)
Keller Williams Legacies Realty
2302 - 60 Brian Harrison Way
Toronto, Ontario
Monarch Equinox 3-Bedrooms+2 Full Baths, 927 Sqft As Per Builder, Lovely South Green/Lake/Sunny View Corner Unit, High Level, Excellent Split-Bedroom Layout, New Appliances, Access To Rt, Ttc, Go Bus, STC, Civic Centre, Minutes To Hwy 401, Indoor Pool, Gym, Virtual Golf, Theatre, Billiard, Table Tennis, Party Rm & Guest Suites. (id:50886)
Homelife Landmark Realty Inc.
B01 - 35 Denison Avenue
Toronto, Ontario
Amazing AAA Location On A Quiet Side Street, Newly Built Furnished 1 Bedroom with 3 Pcs Ensuite Bathroom, Pot-Lights, Shared Kitchen On Main Floor, Stainless Steel Appliances, Mini Oven, Microwave, Coined Operated On Site Laundry, High Walk Score, Vibrant and Convenient Neighbourhoods, Walk Distance To University of Toronto, Closed To OCAD University & TMU, Easy Access Hospitals, Park, Streetcars, Art Gallery & Chinatown/ Kensington. All Utilities and Internet Are Included in Rent Except Cable TV & Telephone. All Students & Professional People Are Welcome! (id:50886)
Home One Realty Inc.

