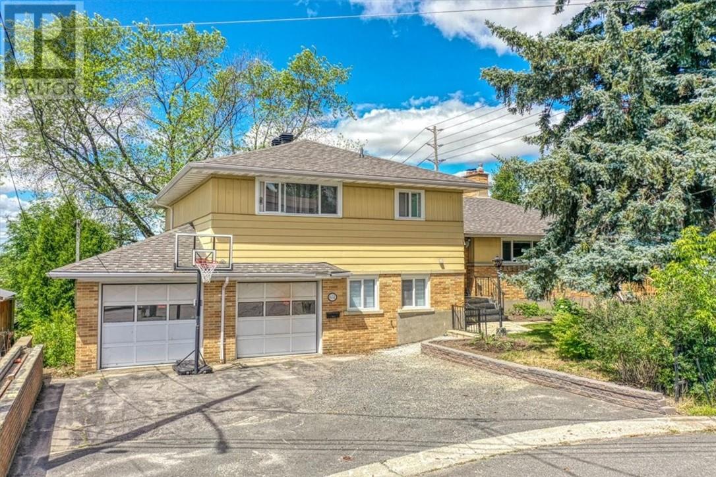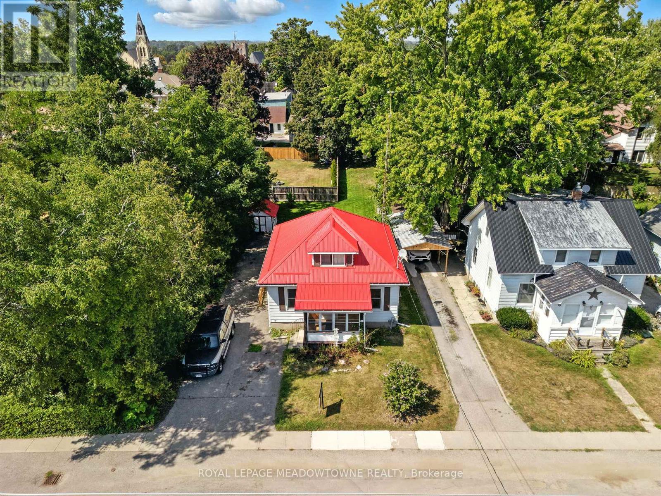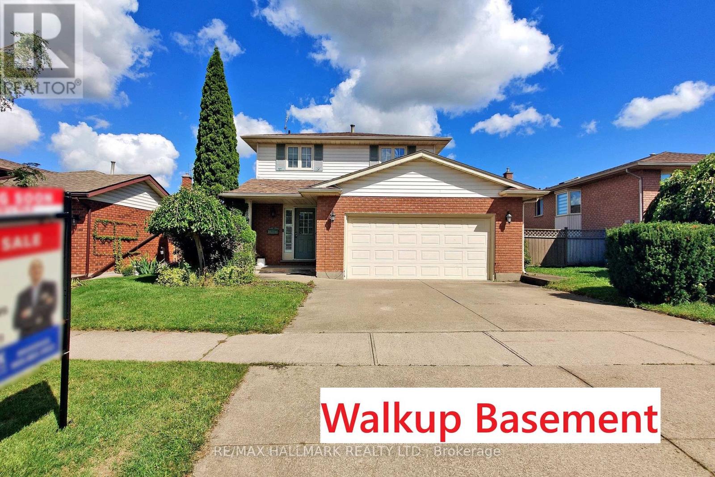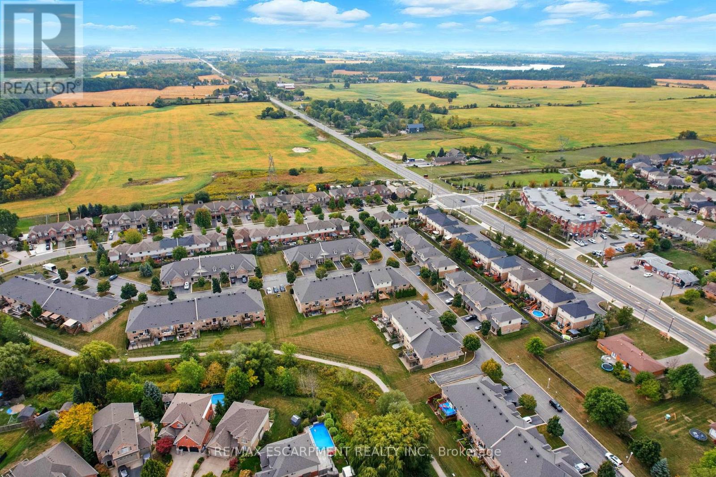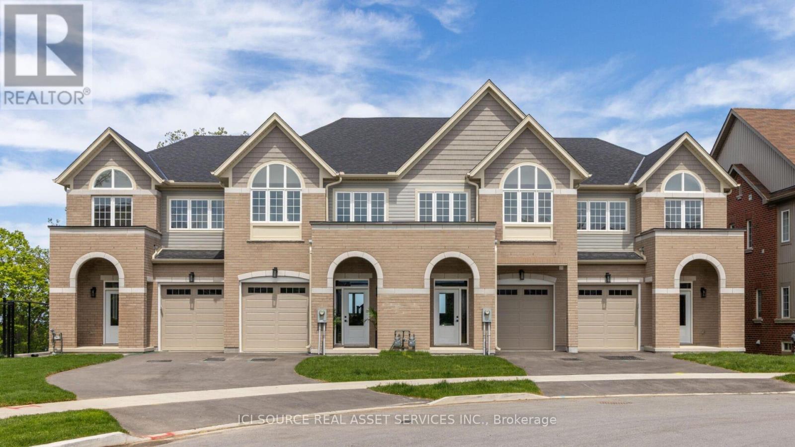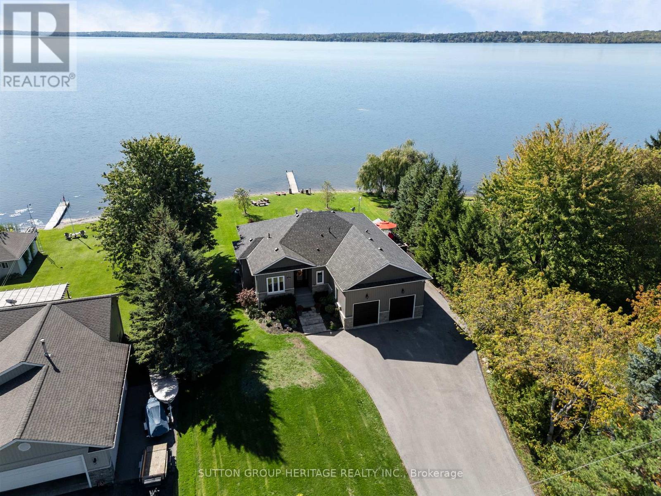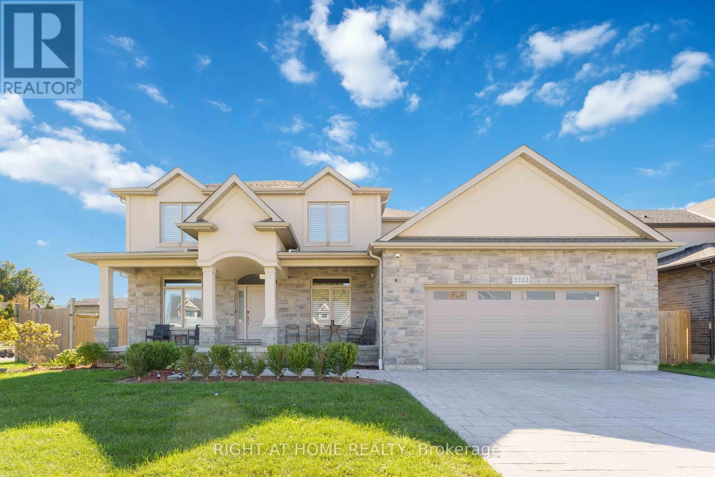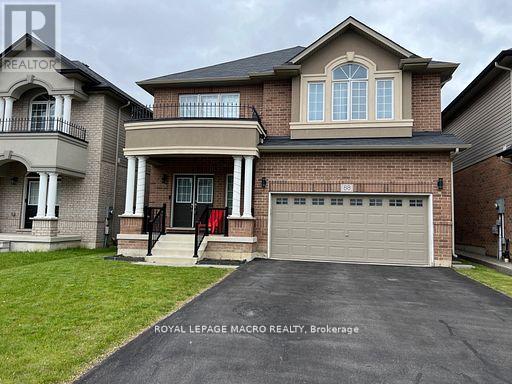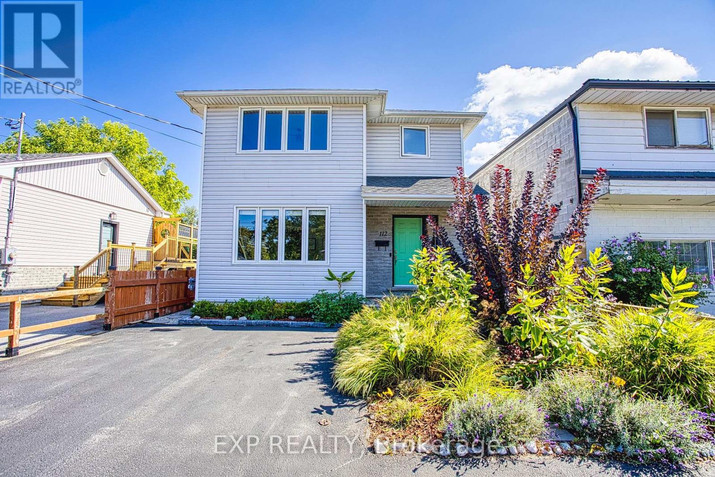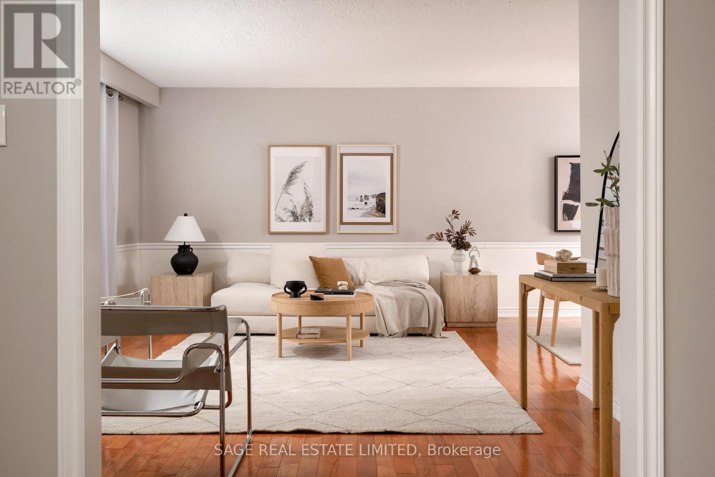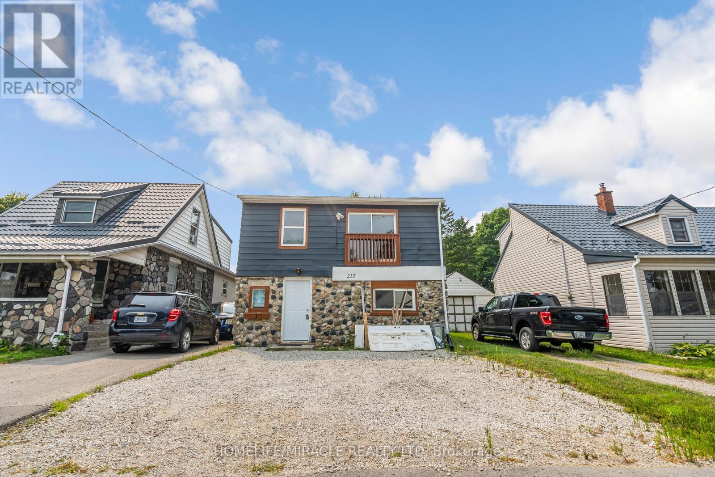651 Shields Street
Sudbury, Ontario
This spacious and beautifully maintained custom-built 4-level side-split home is truly a rare gem in Sudbury’s highly desirable Old Hospital area. Offering approximately 2,900 square feet of finished living space, this 5-bedroom, 3-bathroom home is perfect for large or multi-generational families and even offers in-law suite potential with a bright walkout basement. Nestled at the end of a quiet cul-de-sac and surrounded by mature trees, the setting offers exceptional privacy while being just minutes from Ramsey Lake, Bell Park, Laurentian University, and Health Sciences North. A perfect blend of original character and modern comfort, the home features hardwood, terrazzo, luxury vinyl (2024), and natural stone flooring, along with a spacious custom pine kitchen complete with ample cabinetry, countertop space, built-in cooktop, and wall oven. Large windows flood the home with natural light and frame views of the surrounding greenery and city landmarks. Thoughtful upgrades include a new 12x24 deck (2023), roof and windows (2021), a newly renovated bathroom (2025), updated plumbing and sewer lines, and luxury vinyl floors throughout key areas. The lower level opens to a beautifully landscaped backyard with a stone patio, fire pit, and lush garden beds. Two WETT-certified wood-burning fireplaces, a heated double garage with built-in workbench and storage, and added conveniences like power blinds and cold storage complete this one-of-a-kind property. A home with true heart and soul ready for its next special owner. (id:50886)
Century 21 Select Realty Ltd
15 Church Street E
Norfolk, Ontario
Dreaming of living in Waterford? Whether you're a young family wanting to be steps away from the school or looking for the convenience of main floor living, this home combines comfort, space, and charm in one unique package. The main floor is spacious and airy with high ceilings, featuring a bedroom tucked away at the back of the home for added privacy, while a second bedroom is located upstairs, offering a private retreat. Recent updates include a steel roof, newer windows, owned hot water tank, central air, and a beautifully renovated custom kitchen. You'll also love the large wooden back deck and the bright front all-seasons room -- perfect for morning coffee or relaxing with a book. Step inside through the back door into a spacious laundry/mud room with convenient bathroom access -- ideal when kids are coming in from playing in the expansive backyard. This property includes two lots, with a full lot behind the home that is included in the sale and cab be used for recreation or possible investment. In total, you'll enjoy 0.37 acres in town, offering plenty of room for gardening, outdoor entertaining, or simply enjoying extra space from neighbours. The long driveway provides ample parking, and you're just steps from the church, arena, fairgrounds, tennis courts, and the scenic Waterford Ponds with extensive trails. This one-of-a-kind property is priced to sell -- book your showing today before this rare find is gone. (id:50886)
Royal LePage Meadowtowne Realty
7863 Alfred Street
Niagara Falls, Ontario
Welcome to 7863 Alfred Street, Niagara Falls a beautifully maintained 3 bedroom, 3 washroom, 2 car garage, detached residence in the highly sought-after West Wood community. Situated on a 50 ft. x 124 ft. lot, this 2-storey home offers nearly 1,800 sq. ft. of finished living space with a balance of timeless design and modern updates. The main floor showcases an inviting open-concept layout with bright living and dining areas that flow seamlessly into a spacious eat-in kitchen, complete with quartz countertops. A skylight and California shutters enhance natural light throughout. A convenient 2-piece powder room and direct access to the attached garage ideal for use as a workshop or hobby space add to the functionality. The upper level offers 3 generous bedrooms, including a primary suite with dual closets and private ensuite. The additional bedrooms share a well-appointed four-piece bathroom, also finished with quartz counters. The separate-entrance finished basement is a standout feature, offering excellent potential for a secondary suite or rental unit to generate income and help offset monthly mortgage costs. This level also includes a cozy wood-burning fireplace, generous storage, and flexible space for guests or family. Recent upgrades include: new flooring, roof, A/C, select windows, and California shutters. Outside, enjoy a fully fenced and professionally landscaped backyard, perfect for entertaining, children, or pets, plus a newer shed for added utility. Located 10 minutes from downtown Niagara, ideally located close to top-rated schools, parks, shopping, and commuter routes, this property combines elegance, practicality, and investment potential in one of Niagara Falls most desirable neighborhood. Don't miss the opportunity to make this exceptional home yours. Book your private showing today. (id:50886)
RE/MAX Hallmark Realty Ltd.
20 - 310 Southbrook Drive
Hamilton, Ontario
Unique 2-storey townhome with complete main floor living in desirable Binbrook. This spacious 4-bedroom, 4-bath home includes 2 office spaces and is located in a safe, family-friendly complex. Unit #20 backs onto greenspace with a walking trail. The main floor offers an open-concept kitchen, dining and living area with gas fireplace and 9 ft ceilings, a primary bedroom with 3pc ensuite, office, and laundry. Upstairs features 2 large bedrooms and a full bath overlooking the yard. The lower level, finished in 2023, includes a family room, play area, bedroom, 2pc bath with space to add a shower, office, and utility/storage room. Upgrades and thoughtful finishes throughout. (id:50886)
RE/MAX Escarpment Realty Inc.
4061-2 Fracchioni Drive
Lincoln, Ontario
Presenting a rare opportunity to own a luxury freehold townhome in the heart of Beamsville - expertly crafted to blend comfort and style. Located in a quiet neighbourhood surrounded by parks, schools, scenic trails, and world-class wineries, and just minutes from the QEW, this home offer an exceptional lifestyle in the heart of Niagara wine country. Step inside to a grand front entryway that sets the tone for the quality and craftsmanship throughout. The open-concept main floor features an upgraded kitchen with premium finishes, flowing seamlessly into a bright and spacious living and dining area. This home offers three bedrooms, two full bathrooms, and a main floor powder room, along with elevated features like a solid wood staircase, engineered hardwood floors and designer details throughout. The finished basement with walkout provides flexible space for a home office, gym, playroom, or cozy media lounge. With no condo fees, this freehold townhome offers long-term value and ownership freedom in one of Niagara's most desirable and fast-growing communities. 3 Bedrooms | 2.5 Bathrooms | Grand Entryway & Wood Staircase | Upgraded Kitchen with Modern Finishes | Open-Concept Main Floor with Walkout to Private Deck | His & Hers Walk-in Closets | Fully Finished Basement with Walkout | Freehold Ownership No Condo Fees | Quiet, Family-Friendly Neighbourhood | Close to Parks, Schools, Wineries, and the QEW. *For Additional Property Details Click The Brochure Icon Below* Property taxes not yet assessed - assessed as vacant land. (id:50886)
Ici Source Real Asset Services Inc.
52 Hillside Drive
Kawartha Lakes, Ontario
Life Is Good at the Lake! Beautifully Crafted Custom Built Bungalow in 2020 with High End Finishes Throughout. Thoughtfully Designed For Relaxation & Entertaining with West Exposure to Enjoy Stunning Sunsets Surrounded by Nature. Open Concept Home Featuring 9' Ceilings On Main Level with Views From Principal Rooms & Primary Bedroom. Step Inside The Front Door & Be Ready To Be Captivated By The Breathtaking View From The Great Room with Coffered Ceiling, Oversized Windows, Gas Fireplace, Stone Feature Wall & Custom B/I Shelving, Adjoining Elegant Dining Room Great For Hosting Those Holiday Dinners Open to the Gourmet Kitchen Featuring Custom Cabinetry with Large Centre Island, Granite Countertops, Pot & Pan Drawers & Wine Fridge. Walk Out from the Kitchen/Dining Area to a Party Sized Deck with Composite Decking & Regal Frameless Glass Railings for an Unobstructed View. Gleaming Maple Hardwood Flooring Flows From Dining & Living Rooms into the Primary Bedroom & the 2nd. Bedroom. Relax in the Main Floor Primary Suite with W/I Closet & 4 Pc. Bath & 5' Glass Shower, 6' Therapeutic Tub, Vanity with Leathered Granite Countertop & Heated Floor. 2nd. Bedroom on Main Level Would Make a Great Home Office, Main Floor Laundry Conveniently Located Next to the Kitchen with Access to the Oversized 2 Car Garage. Hardwood Staircase Leads to the Fully Finished W/O Basement with Rec Room featuring Wet Bar, Quartz Countertop, Electric Fireplace with Shiplap Feature Wall, Wine Cellar, 8' Patio Door to Stone Patio with Pergola, Water Feature & Landscaped Yard with 40' Dock. Plenty of Room for the Kids to Run Around! 3rd. & 4th. Bedrooms Overlook the Lake, 5th. Bedroom & 4Pc. Bath Finish the Lower Level. Private .53 Acre Lot Lined by Mature Trees, Paved Double Drive, On a Quiet Cul de Sac with Year Round Residents, Minutes to Port Perry & Lindsay, Great Fishing on the Trent System. Includes 1999 - 19' Sea Ray Bow Rider & Trailer. Year Round Waterfront Fun! Call for Your Private Viewing! (id:50886)
Sutton Group-Heritage Realty Inc.
9232 Shoveller Drive
Niagara Falls, Ontario
Welcome to 9232 Shoveller. Property located in the premium Niagara Falls neighborhood that comes with an approved permit for ADU. City of Niagara Falls approved permit drawings available upon request. Live in one unit and legally lease the other unit built with your tastes and as per your budget in this most sought after high end conservation authority forested Fernwood Estates in Niagara Falls. A community nested in nature yet only 10 mins drive away from QEW, Costco, Walmart Supercenter and 5 minutes from Freshco. Off historic Lundy's lane takes you to the prime tourist area of Niagara Falls also within 10 minutes. This is a 3681 Sqft corner property with full stone façade and stucco accents. No sidewalk on the property to clear from the front of the property and fire hydrant on the property lawn. Park up to 6 cars on professionally finished concrete driveway and a garage to fit two large vehicles and separate overhead door for convenient access to the backyard. Enter through a spacious Formal dining/sitting area separate from the main family living area. Create a spare bedroom or office on the Main floor. Main floor laundry and full bath. Spacious eat-in kitchen with a center island flows into a massive family room with a 17 feet loft ceiling, custom cabinets and fireplace that creates a palatial feeling. Walk out of the kitchen to concrete patio a maintenance free backyard. Upstairs you will find spacious 4 bedrooms including a Primary bedroom with an oversized walk-in closet and large bathroom with soaker tub and walk-in glass shower. The home boasts too many features to write about. Come see for yourself and make this your home before the market turns. (id:50886)
Right At Home Realty
88 Bellroyal Crescent
Hamilton, Ontario
Stunning 4-Bedroom Detached Home with Modern Amenities on a Big Size Lot For Sale. Discover the perfect blend of comfort and elegance in this beautiful, Detached house, less than 6 years old, situated on a generous 42'X 140' Feet lot. This home boasts over2900+ sq ft of living space, including 4 spacious bedrooms, a loft, one Office/library,3.5 bathrooms, and a versatile Oversize loft 14'X 11'Elegant Interior: The main floor features gleaming hardwood flooring and an oak staircase. Gourmet Kitchen: Upgraded with granite countertops, a center island, and beautiful cabinetry, this kitchen is a chefs dream. A stainless steel fridge, stove, OTH microwave, and dishwasher are included. All Electrical light fixtures, window coverings, and Washer and dryer are included in the price. Convenient Layout: The main level includes a bedroom, perfect for guests or a home office, along with a spacious family room and a main floor laundry room. Luxurious Master Suite: The master bedroom features a walk-in closet and a 4-pieceensuite bathroom, offering a private retreat. There are four bedrooms, two of which have ensuite bathrooms; the other two have jack-and-jill bathrooms a total of 3.5 Bathrooms. Ample Space: Huge unfinished basement with a Legal Separate Entrance to provide plenty of room for your families future needs or to serve as income potential. Outdoor Living: Enjoy a vast backyard with a shed, perfect for outdoor activities and storage. Double car garage inside entry from garage with front yard driveway parking of 4 cars, and no sidewalk. Proximity to schools, parks, shopping, transit, and GO station. (id:50886)
Royal LePage Macro Realty
112 Arthur Street
St. Catharines, Ontario
Welcome to 112 Arthur Street, a newly renovated home tucked into one of St. Catharines most sought-after neighbourhoods. Offering the perfect balance of comfort, convenience, and lifestyle, this property is just a short walk to the beach ideal for summer days by the water and evening strolls along the shoreline. Inside, the home is filled with natural light, creating a bright and welcoming atmosphere throughout. The renovations bring a fresh, modern feel, with stylish finishes that pair beautifully with the homes functional layout. The main living spaces flow seamlessly, making it perfect for both everyday living and hosting friends and family. The finished basement provides even more versatility, complete with a spacious bedroom and ensuite bath ideal for guests, extended family, or even a private retreat. Out back, you'll find a fully fenced yard offering privacy and space to relax or entertain outdoors. Whether its hosting summer BBQs, enjoying a quiet morning coffee, or letting kids and pets play freely, this backyard is ready to be enjoyed. With its prime location, bright interiors, and thoughtful updates, 112 Arthur Street is more than a home it's a lifestyle. (id:50886)
Exp Realty
209 Echovalley Drive
Hamilton, Ontario
Experience refined living at 209 Echovalley Drive, a stunning executive residence in the heart of Stoney Creek. Thoughtfully designed and beautifully maintained , this 4-bedroom, 2.5-bathroom, 2800+sqf home combines timeless elegance with modern comfort. The open-concept main floor is both sophisticated and inviting featuring a large kitchen with quartz countertops, that seamlessly connect the living, dining, and kitchen areas , ideal for grand entertaining or intimate gatherings. Upstairs, you'll find four spacious bedrooms, including a serene primary retreat, while the finished basement adds versatility with abundant storage and space for a home theatre, gym, or recreation room. This home has been exceptionally well cared for, offering peace of mind and pride of ownership at every turn. A newly completed driveway enhances curb appeal, while the impressive 108-foot deep lot provides a generous backyard the perfect canvas for your dream outdoor oasis. Convenience meets lifestyle with this location. Just minutes from the Red Hill Valley Parkway and Lincoln Alexander Parkway, commuting to Toronto or Niagara is effortless. Families will appreciate the proximity to schools, parks, and churches, as well as shopping, dining, and everyday amenities. At 209 Echovalley Drive, you'll find a residence that offers not only luxury but also practicality, with thoughtful upgrades and plenty of storage throughout , a rare opportunity in one of Stoney Creeks most desirable communities. (id:50886)
Keller Williams Edge Realty
41 Douglas Crescent
Erin, Ontario
Dreamy Douglas! Families, meet your next home: 41 Douglas is a wonderfully updated detached side-split on one of Hillsburghs most coveted streets with a rare and private pie-shaped lot. The inside is practical and loveable with 3 well-sized bedrooms, distinct living spaces for the entire family, and a lower level retreat with a recreation room, additional bedroom/home office and full bathroom. ***** The outside is the true treat. Its 70 feet frontage widens to 190 feet in the back, filled with trees and clothed in privacy. Plenty of space to live, live and host, perfectly made for family gatherings, BBQs, or quiet mornings surrounded by nature. ***** All of this in Hillsburgh, part of the charming Town of Erin. A tight-knit, welcoming community where history meets modern convenience: local shops, cafes, and the historic Elora-Cataract Trailway are just minutes away. ***** 41 Douglas is private, spacious, and ready for your next chapter. Come get it! (id:50886)
Sage Real Estate Limited
237 St. Julien Street
London East, Ontario
Fully Renovated Duplex Vacant & Move-In Ready! Beautifully updated 2-storey duplex offering 2+2 bedrooms, separate hydro meters, and 2 side-by-side parking spaces. Fresh renovations throughout just move in and enjoy! Property is vacant, allowing for flexible use as a full owner-occupied home or live-in with income potential. Located on a quiet street in East London with easy access to Hwy 401, downtown, parks, transit, and local amenities. Fantastic opportunity in a walkable, family-friendly neighbourhood. Quick closing available book your showing today! (id:50886)
Homelife/miracle Realty Ltd

