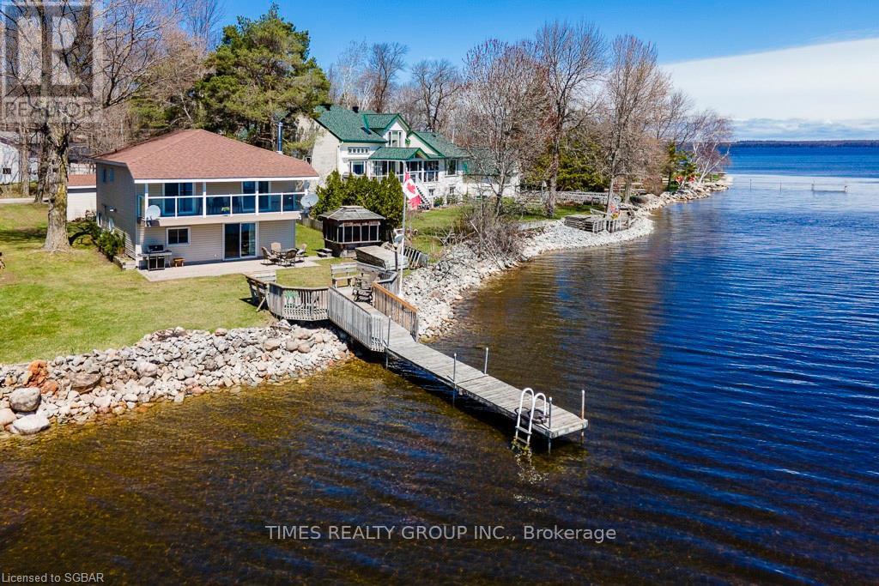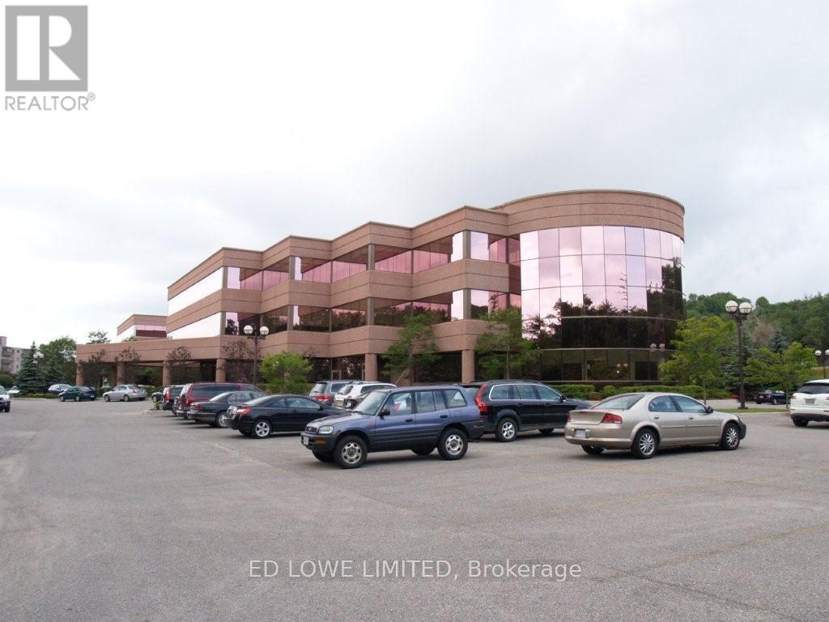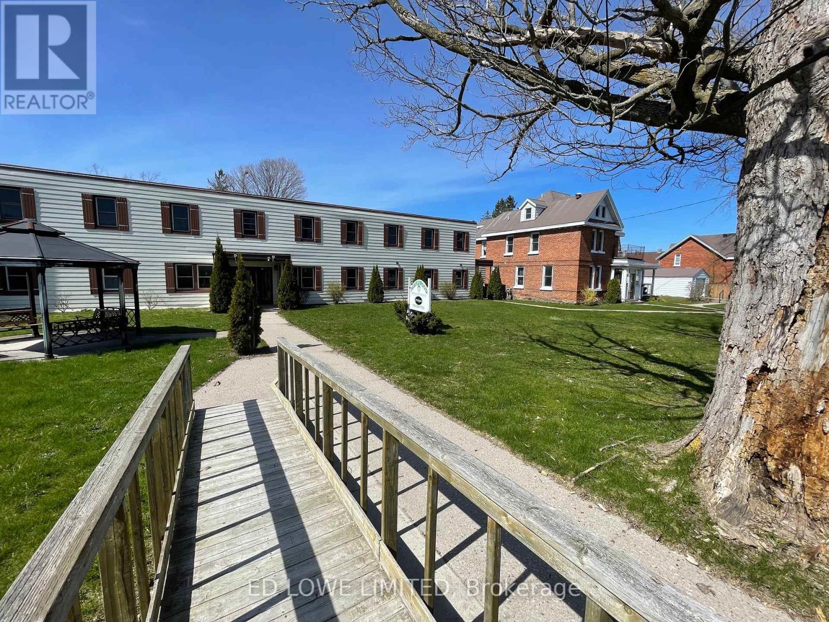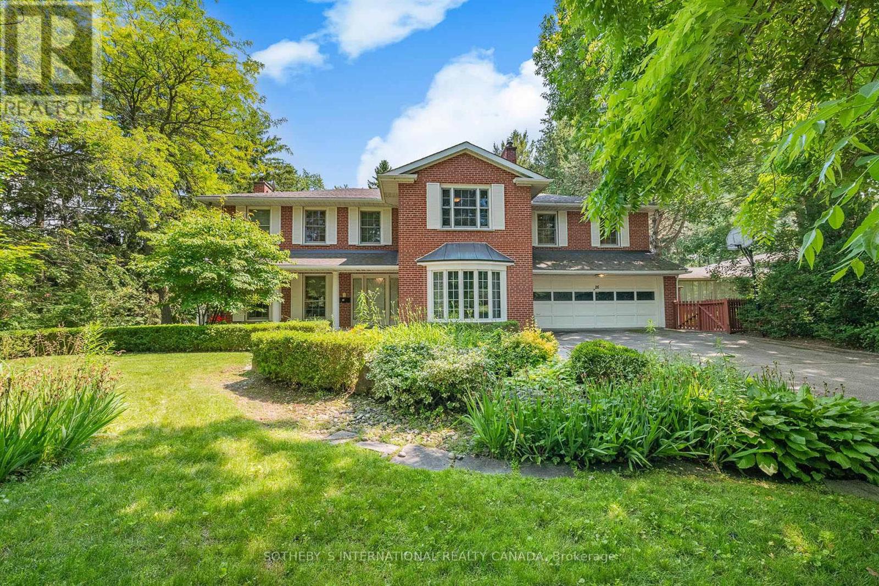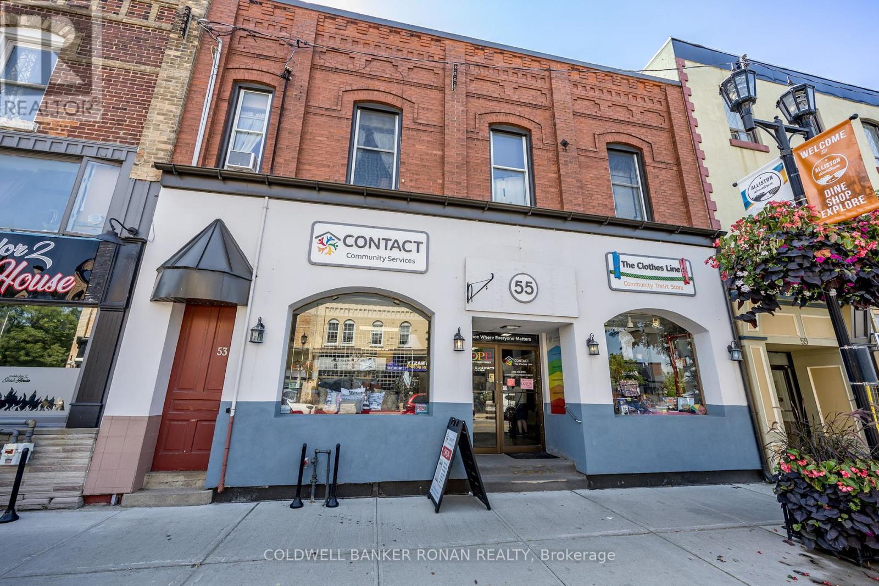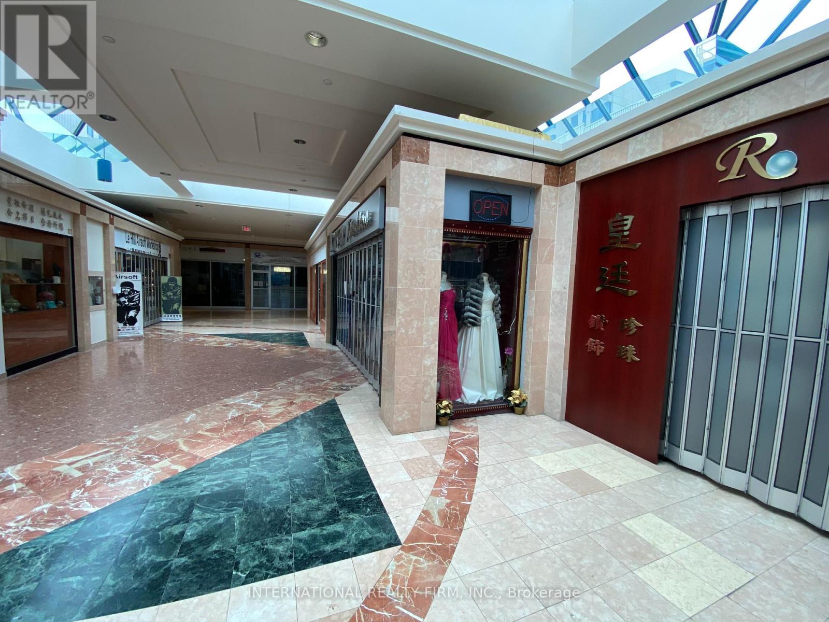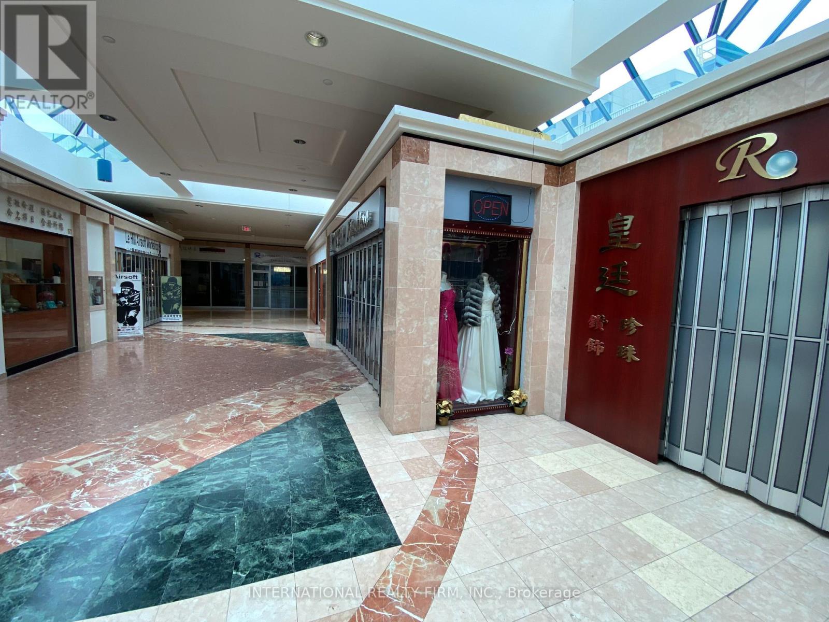201 - 136 Bayfield Street
Barrie, Ontario
6236 s.f. Professionally finished office space available on second floor, lots of windows with great views. Elevators. Located just north of Barrie's downtown and south of Hwy 400. Common area washrooms. High traffic area. Onsite parking available. $7795.00/mo + HST. Tmi, utilities included. Annual Escalations. Entire floor available for Lease at 15,840 s.f. . (id:50886)
Ed Lowe Limited
9 Bow Road
Tiny, Ontario
Stunning waterfront home offering breathtaking Georgian Bay views and a peaceful, year-round retreat. With 3 bedrooms and 2 bathrooms, the open-concept layout connects living, dining, and kitchen areas for a bright, airy feel. Large windows bathe the space in natural light, highlighting spectacular water views, while a cozy fireplace warms cooler evenings. Enjoy unobstructed views from the glass balcony or direct water access from the private dock, perfect for boating, fishing, or swimming. With parking for up to four vehicles, this home is both practical and picturesque. Nestled in a serene setting, it offers an ideal escape yet remains a short drive from shops, restaurants, and recreational activities. Whether you desire a permanent residence or a seasonal getaway, this rare waterfront property blends luxury, relaxation, and adventure in an idyllic setting, making every day feel like a vacation. The outdoor space is perfect for entertaining, with ample room for seating and dining amid stunning surroundings. Inside, the modern kitchen boasts high-end appliances, sleek countertops, and elegant finishes for both style and functionality. The primary bedroom features breathtaking views, while additional bedrooms provide comfort and privacy. Designed for effortless living, the home offers high ceilings, custom cabinetry, and carefully selected finishes that enhance its appeal. The bathrooms are elegantly appointed with spa-like features, including heated floors in the main floor bathroom, creating a tranquil retreat. For ultimate convenience, enjoy a private jacuzzi, sauna, and an EV charger. A dedicated game room with a pool table provides endless entertainment opportunities. Whether savouring morning coffee on the deck or gathering by the fireplace, this waterfront gem offers the perfect backdrop for lifelong memories and the best of lakeside living where comfort, elegance, and nature unite in harmony. (id:50886)
Times Realty Group Inc.
205 - 126 Wellington Street W
Barrie, Ontario
1075 S.F. office space available on second floor. Beautifully finished executive offices in First Class Building in the heart of Barrie. Plenty of parking. Highway exposure, easy access to Hwy 400. TMI includes Utilities. Elevator access. Annual escalations. $20/s.f./yr & TMI $16.95/s.f./yr + hst (id:50886)
Ed Lowe Limited
39b Poyntz Street
Penetanguishene, Ontario
8000 s.f. building - Seller making application to rezone to permit 16 apartments in the existing building. Existing house will be severed and detached from the building and not included in purchase price. Great opportunity to renovate and add onto the existing structure for income producing multi-residential building in great location just off Hwy 93/downtown Penetanguishene, with views of Georgian Bay. Or buy to run as existing 23 room retirement home, without the currently attached house, garage and shop (all to be severed off). (id:50886)
Ed Lowe Limited
39 Poyntz Street
Penetanguishene, Ontario
12,000 s.f. building currently a 23 room retirement home/rooming house. Seller has made application to rezone to residential to permit 16 units in main building plus sever the house on the property to permit 2 more units in house plus 2 garage buildings that may be able to be converted for residential. Retirement home operated for the past 20+ years. Currently Vacant. Built in 1962 with block and cement flooring with renovations most recently completed in 2023 included upgrades to plumbing and installation of a sprinkler system. Being sold with plans and zoning for multi res use, or can be run as retirement home still. Main building is 8600 sq. ft. with attached 2 unit duplex (House) 3400 sq. ft. Currently 25 private rooms in main building plus, living room, kitchen, multiple washrooms, office, laundry room. Attached house with 2 full additional living quarters, garage and shop buildings also on the property. Nicely situated on large lot overlooking Georgian Bay. Close to Village Square Mall, St Ann's Church, the Penetanguishene legion and the Main Street amenities. (id:50886)
Ed Lowe Limited
940 - 11 Innisfil Street
Barrie, Ontario
1700 s.f. of bright office space with ample windows that provide natural light. $3800 plus HST / month with annual increases of $150/mo + HST. (id:50886)
Ed Lowe Limited
2nd Fl - 109 Bayfield Street
Barrie, Ontario
OFFICE SPACE AVAILABLE ON 2ND FLOOR Corner Of Bayfield St/Sophia St, 1344 S.F., 2 -2 Pc Washroom, Kitchen Area, 3 Small Offices And One Large Area, Air Conditioning Units, Includes Radiant Heating, Tenant Pays Hydro and Rent plus H.S.T (id:50886)
Homelife Nu-Key Realty Ltd.
26 Wilket Road
Toronto, Ontario
Exceptional and picturesque property located in one of Toronto's most prestigious neighbourhoods. A vast and impressive lot situated on Wilket Road in a special enclave south of Bayview & York Mills just north of The Bridle Path. This rare & incredible setting provides an alluring backdrop to live in or create your own vision and enjoy the beautiful serene views in this exclusive neighbourbood. The timeless home that currently graces the property features a welcoming foyer, gracious principal rooms, a large eat in kitchen, main floor family room, main floor den, main floor laundry room, powder room and a separate casual entry area. There are 5 spacious bedrooms on the second floor including a primary bedroom retreat overlooking the backyard with a private sitting room, an ensuite bath and two closets. The walk out basement has great space for friends and family to gather with a recreation room, a games room, a 6th bedroom, a 4 piece bathroom and ample storage. Close to the Granite Club,Crescent School,The Toronto French School and the shopping plaza at Bayview & York Mills. All just steps to the park! (id:50886)
Sotheby's International Realty Canada
180 Lloyd's Lane
King, Ontario
Surrounded by soaring trees and stunning private estates, this 3.81 Acres of vacant could be the site of your future dream home and escape! (id:50886)
Keller Williams Realty Centres
53 & 55 Victoria Street W
New Tecumseth, Ontario
Presenting a leased mixed-use investment at 53/55 Victoria Street West, perfectly situated in Alliston's bustling downtown core. This property features a commercial unit on the main floor, and two residential units on the second floor, ensuring consistent rental income. The prime location offers high visibility and walkability, making it an attractive spot for businesses and residents alike. With flexible zoning, there's potential for diverse uses, and ample parking at the rear enhances convenience for tenants and customers. A solid investment in a thriving community (id:50886)
Coldwell Banker Ronan Realty
67 - 670 Highway 7 E
Richmond Hill, Ontario
Indoor Corner Retail Unit Near The Retail Entrance At The "Shoppes Of The Parkway" Link To The Sheraton Parkway Hotel And The Town Of Richmond Hill. Convenient Indoor & Outdoor Parking. Steps To Public Transit. Viva & Highway 404, Surrounded By Condos, Restaurants & Shopping, ****Excellent Opportunity to start your own business (id:50886)
International Realty Firm
67 - 670 Highway 7 E
Richmond Hill, Ontario
Indoor Corner Retail Unit Near The Retail Entrance At The "Shoppes Of The Parkway" Link To The Sheraton Parkway Hotel And The Town Of Richmond Hill. Convenient Indoor & Outdoor Parking. Link to the Sheraton Parkway Hotel and Town of Richmond Hill Office, Steps To Public Transit. Viva & Highway 404, Surrounded By Condos, Restaurants & Shopping, New Chinese Restaurant moving into the Mall. Was a fashion store, suitable for all retail business. ****Excellent Opportunity For Investment Or To Start Owning Your Business**** (id:50886)
International Realty Firm


