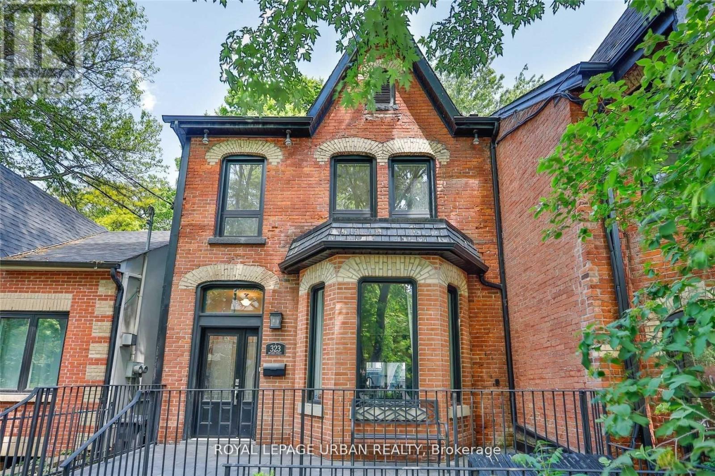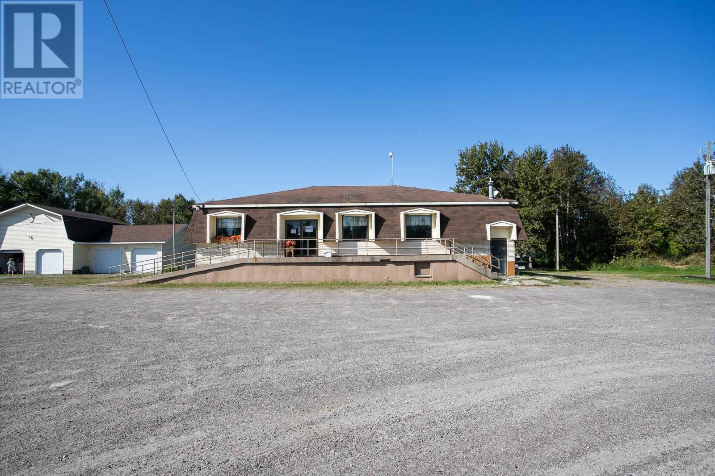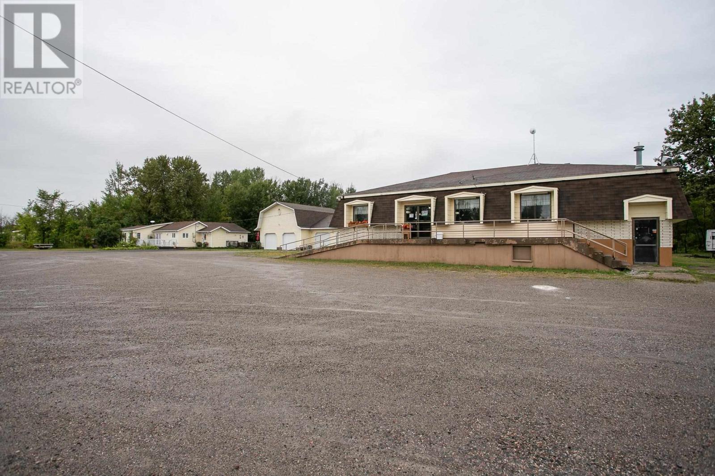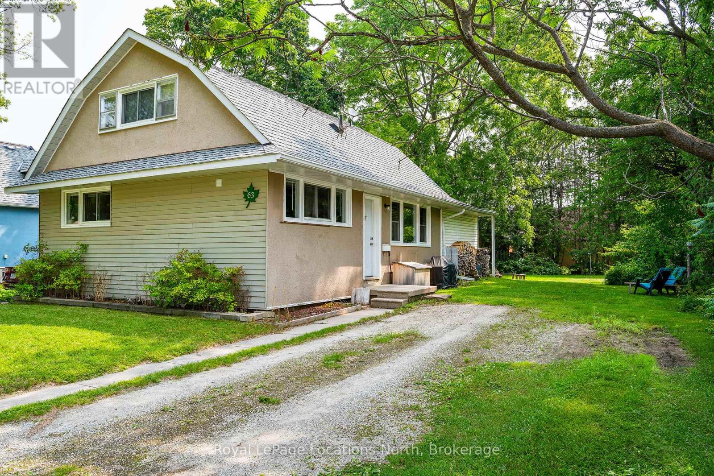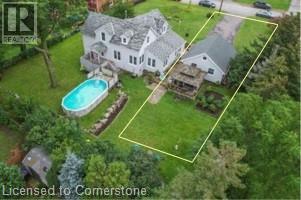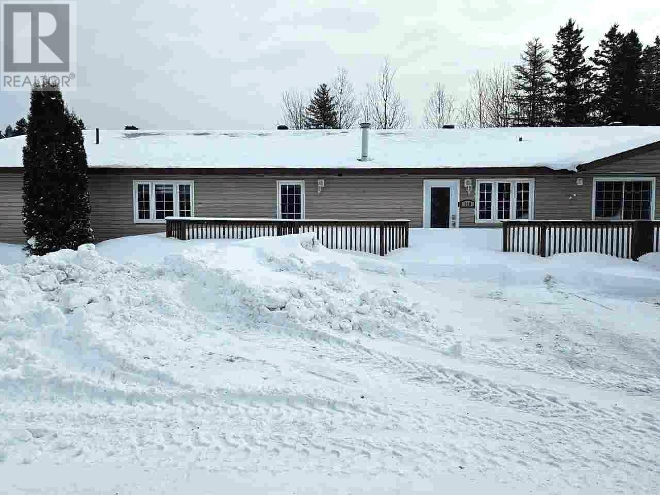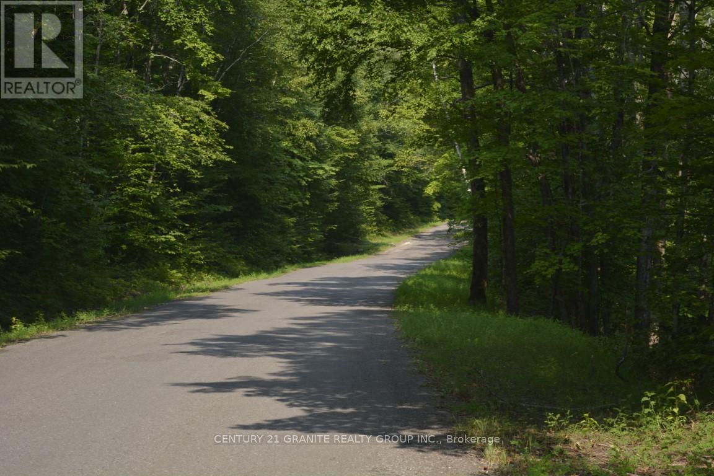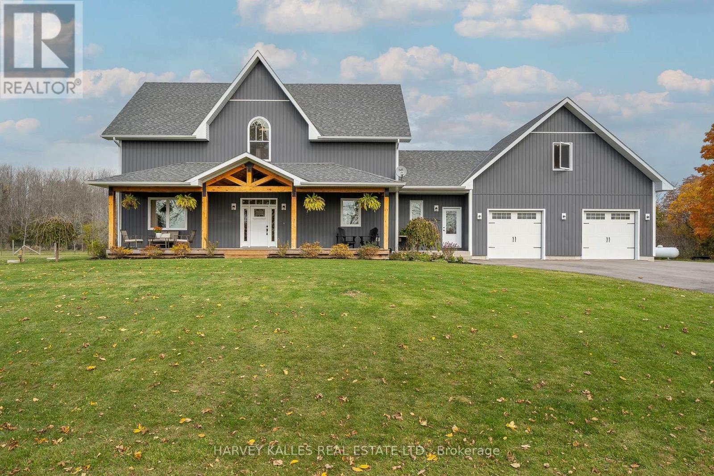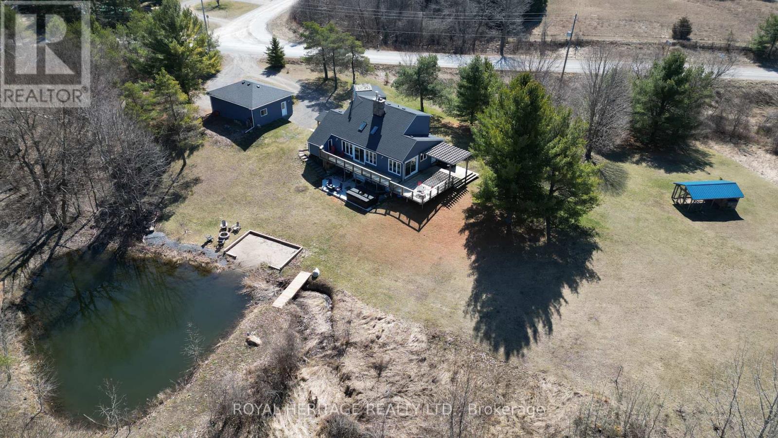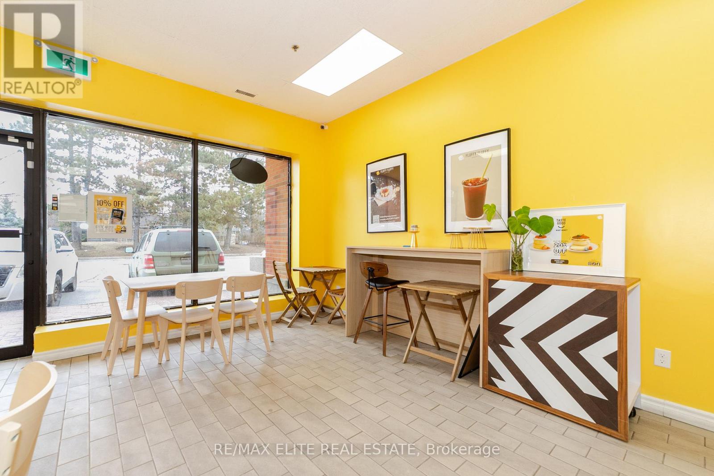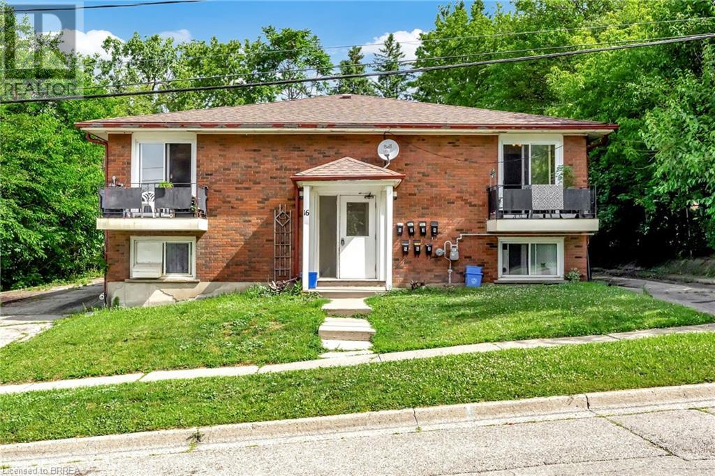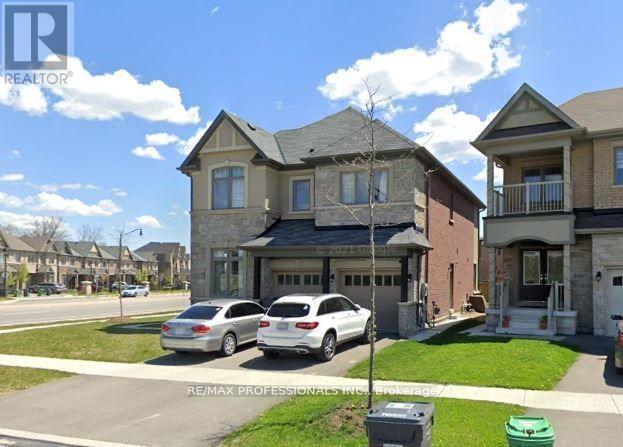323 Ontario Street
Toronto, Ontario
Spectacular Renovated Cabbagetown Victorian Duplex With High End Finishes. Featuring 10Ft Ceilings & Natural Bamboo Flooring Throughout & Beautiful Kitchens With Quartz Counters. 3 Luxurious Spa Baths, 7.5' Underpinned Basement With A Separate Front Walkout & Private Oasis Garden. Oversized Double Garage. Fantastic Investment Property Or Live In One Unit & Collect Rent From The Other. (id:50886)
Royal LePage Urban Realty
3171 Highway 17b
Macdonald Meredith & Aberdeen Township, Ontario
Great opportunity to own established business in the friendly village of Echo Bay, just 15 minutes east of Sault Ste. Marie. This 2400 sqft restaurant with additional 2400 sqft on the basement level has unlimited potential for the motivated entrepreneur. Main floor consists of a spacious restaurant dining area, large kitchen, main floor storage room, employee washroom and two public washrooms for customer use. Dining room has occupancy for up to 98 people. Operational kitchen has functioning prep area, large counters, and stainless steel worktable. Dining room has garden doors onto raised wood deck for additional dining experience. Two staircases to lower level, which was previously a licensed bar, currently vacant. Additional features on the lower level include generous sized cold room, two customer washrooms, bar, dance floor, storage room, mechanical room and electrical room. Great location and exposure for tourists visiting the Loonie monument located right beside the restaurant. Call now for your private showing!SELLER IS RELATED TO THE REAL ESTATE SALES REPRESENTATIVE. (id:50886)
Century 21 Choice Realty Inc.
3171 Highway 17b
Macdonald Meredith & Aberdeen Township, Ontario
Great opportunity to own established restaurant business in the friendly village of Echo Bay, just 15 minutes east of Sault Ste. Marie. This 2400 sqft restaurant with additional 2400 sqft on the basement level has unlimited potential for the motivated entrepreneur. Main floor consists of a spacious restaurant dining area, large kitchen, main floor storage room, employee washroom and two public washrooms for customer use. Dining room has occupancy for up to 98 people. Operational kitchen has functioning pre area, large counters and stainless steel worktable. Dining room has garden doors onto raised wood deck for additional dining experience. Two staircases to lower level, which was previously a licensed bar, currently vacant. Additional features on the lower level include generous sized cold room, two customer washrooms, bar, dance floor, storage room, mechanical room and electrical room. Also included in the listing is a two bedroom, one bathroom bungalow with a detached five car garage. Ideal for a contractor or hobbyist. The main two car garage (28x36) is insulated, wired and heated with in-floor heating on the ground level. There is additional storage or other possible uses on the second level of the main garage. Second two car garage (26x30) is wired and insulated, third single car garage (12x24) is wired. Bungalow features many new updates such as new kitchen flooring, kitchen cabinets, countertops, peninsula and new fridge, stove and built-in dishwasher. Freshly painted throughout. Master bedroom has garden doors off the back of the house onto wood deck for privacy. Dining room also has garden doors onto the front deck to enjoy your coffee with the morning sun! Rare opportunity to own your own business and live next door or use bungalow and garages as a rental property. Great location and exposure for tourists visiting the Loonie monument located right beside the restaurant. Call now for your private showing. SELLER IS RELATED TO THE REAL ESTATE SALES REP. (id:50886)
Century 21 Choice Realty Inc.
63 Maple Street
Collingwood, Ontario
Prime downtown Collingwood Location...walk everywhere! If you've been searching for the perfect downtown Collingwood home with unbeatable walkability, your search ends here! Nestled in the highly sought-after Tree streets, this charming 3-bedroom, 2-bathroom home sits on an expansive 66-foot-wide lot just one block from the heart of town. With Harbourview Park and countless amenities just minutes away, you'll love the convenience of this location. The attached, secure covered porch is ideal for storing all your outdoor gear because lets face it, Collingwood living comes with plenty of toys! The property also offers exciting potential for severance as the existing home sits tight to the north lot line. A recent survey has been completed, and the municipality has previously approved plans for a detached 2-car garage with a workshop. Both the survey and building plans are available to the Buyer. Whether you're looking for a prime location, investment potential, or room to expand, this property is packed with possibilities! (id:50886)
Royal LePage Locations North
252 1/2 Division Street
Port Colborne, Ontario
Lot still to be severed. Pre-consultation has been completed with the city and is ready to be severed. Lot comes with a paved driveway & double car garage. Current owner to supply the fence in backyard. (id:50886)
RE/MAX Escarpment Realty Inc.
110 Peninsula Road
Marathon, Ontario
This unique 1.45-acre property on a high-visibility road includes two residential units and two large shops, one featuring second floor offices and a 3-phase hydro system, ideal for living and working on-site. First unit: 2 bed, 2 bath 1200 sq ft, fully furnished, stainless steel appliances, 2 corner fireplaces, movie room with projector and main floor laundry with a privacy patio. Second unit: 3 bed, 3 bath 1100 sq ft, fully furnished, main floor laundry. Shops: two large shops, one with offices and a 3 phase electrical set up. allowing you to chase your dream of a small business. Property boasts parking lot for 10. A rare opportunity to work and live, call for a viewing! Visit www.centuty21superior.com for more info and pics. (id:50886)
Century 21 Superior Realty Inc.
0 Moore Lane
Bancroft, Ontario
This 28 acres is practically in town while still feeling like you are in the country providing year round access through two roads, Moore Lane to the north and Eagles Nest Park Road to the south. Plenty of opportunities to build, severe or use as a recreational property. There is a good stand of timber on the property which could be harvested or kept in it's natural state and possibly operate a sugar bush or check our reducing taxes by applying for a forestry plan from a local professional. The opportunities are endless and only your imagination to bring them to reality so take a look at this one today and let your future begin. (id:50886)
Century 21 Granite Realty Group Inc.
2100 County Rd 1 Road
Prince Edward County, Ontario
CUSTOM BUILD. TWO 1-ACRE LAND PARCELS. ADDITIONAL APARTMENT SUITE. Exceptional build; country farmhouse meets modern aesthetic! The open concept main floor offers beautiful spaces for gathering and entertaining, The heart of the home is a gorgeous updated kitchen with quartz counter tops, large central island, apron sink, and shaker cabinets. A cozy sitting room and an office (or main floor bedroom - close the barn doors to create a private, quiet space) offer bright spaces for gathering. The living living room is accentuated by a fireplace insert finished with modern pencil tile, and enjoy meals in the bright dining room with patio doors leading out to the deck. A laundry room complete with custom cabinetry and a 2 piece bath round out the main level. Venture upstairs to discover a generous primary bedroom, your personal sanctuary, featuring a bright and beautiful five-piece ensuite. Three additional well-appointed bedrooms and a full bath complete the upper level, enhanced by vaulted ceilings, a cozy loft space, and striking solid wood feature walls that infuse these rooms with comfort. For those seeking versatility, above the oversized double garage lies a permitted additional unit with its own private entrance. This studio-style apartment includes a full kitchen, open living area, and a full bath with laundry, ideal for generating rental income or accommodating multi-generational living. Outside: an idyllic setting for unforgettable gatherings, sun-soaked days, and tranquil evenings! Delight in an expansive 56'x20' deck with pool and hot tub, partially fenced yard, gorgeous front veranda, and backyard firepit. Experience the perfect blend of ultimate comfort and modern living in this extraordinary home where every detail invites you to relax and thrive! This property is 1 acre, with an additional adjacent (separately deeded) 1 acre lot included in the sale. (id:50886)
Harvey Kalles Real Estate Ltd.
9976 Community Centre Road
Alnwick/haldimand, Ontario
Welcome to your stunning resort retreat nestled on 3.66 acres of serene privacy! Just minutes from the 401 and charming Cobourg, this oasis offers the perfect blend of convenience and tranquility. Take leisurely strolls through your private forest or relax by the beautiful beach overlooking a tranquil stream-fed pond. Savor your morning coffee and host family BBQs on the expansive wrap-around deck, offering breathtaking views at every turn. This newly renovated custom home boasts 3+2 bedrooms and is flooded with natural light, creating a warm and inviting atmosphere. Gather around the soaring stone chimneys and two woodstoves, perfect for cozy evenings with loved ones. For the avid gardener, nature enthusiast, or hobby farmer, the property features the ultimate chicken coop and endless possibilities. Recent upgrades include a new state-of-the-art kitchen with new appliances, a new spacious walk-in pantry, new main floor powder room and new master ensuite bathroom. With all new windows, all new doors, New furnace, New central air conditioning, and more, every detail has been meticulously attended to for your comfort and enjoyment. Welcome home to unparalleled luxury and relaxation! See virtual tour. **EXTRAS** Huge 25 x 30 Garage with hydro and two garage door openers. New American Whirlpool 10 Person Hot Tub 2023. (id:50886)
Royal Heritage Realty Ltd.
7 - 1 Mintleaf Gate
Markham, Ontario
Well Established Bakery Located In Prime Location In Markham. Lot Of Traffics And Clientele Surrounded By mature neighbourhood. Turn-Key Business Without Necessary Experience. Very reasonable rent, good Lease Terms. Rare Opportunity Flexibility To Convert To Your Own Choice Of fast Food/Restaurant/Bakery/CAFE/ BUBBLE TEA etc. (id:50886)
RE/MAX Elite Real Estate
16 East Avenue
Brantford, Ontario
Fantastic investment opportunity located in Brantford. Purpose built seven unit building with nine parking spaces, each coming with their own storage unit. All units have their own fuse panels. This building is well-maintained and carries a great net income annually (id:50886)
Royal LePage Brant Realty
Bsmt - 232 Rivermont Road
Brampton, Ontario
Almost new Legal 2 Bedroom Basement Apartment. New Appliances, New Floors, 3 Piece Washroom, New Laundry Appliances, Exclusive Use Laundry In Basement Just For Tenants, Newer Kitchen With Stainless Steel Appliances, Two Car Parking On Driveway. **EXTRAS** This Is A Legal 2 Bedroom Basement Apartment! This Home Is In South West Brampton Close To Mississauga Border. Close To Hwy 407. Close To All Amenities, Tenant Pays 40% Of Utilities. (id:50886)
RE/MAX Professionals Inc.

