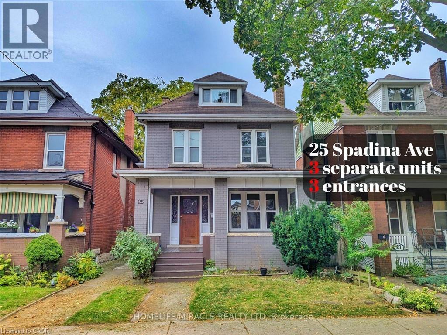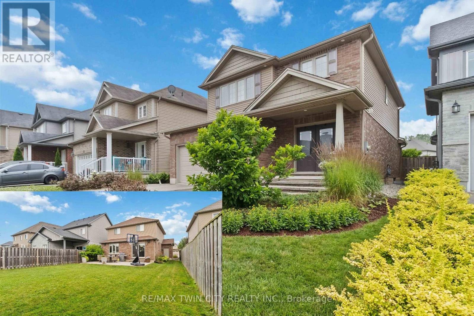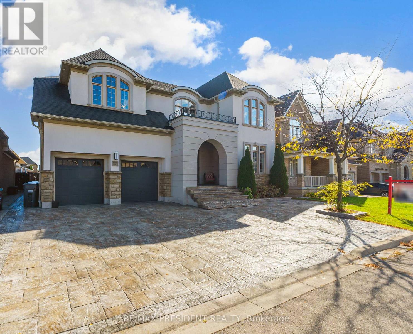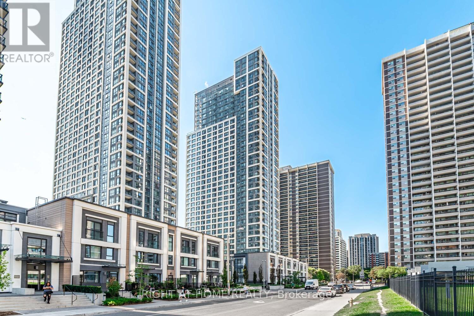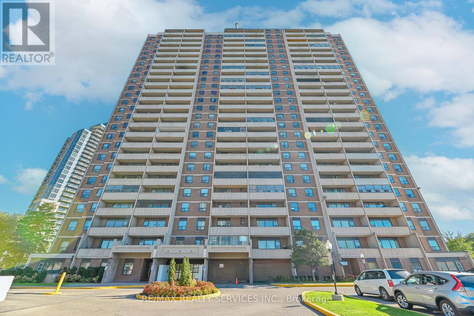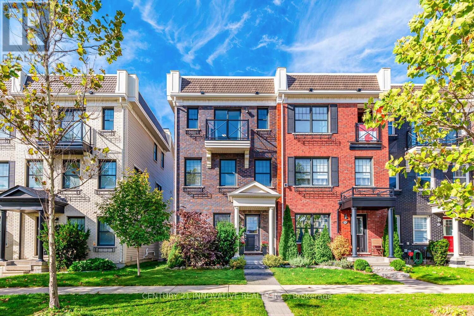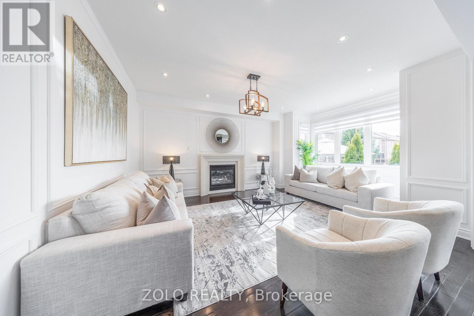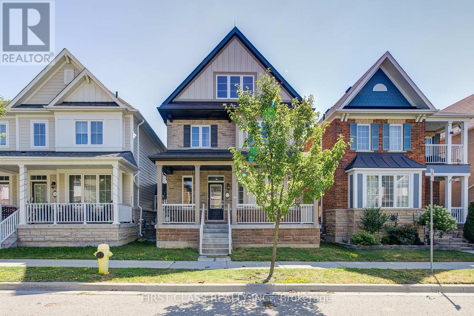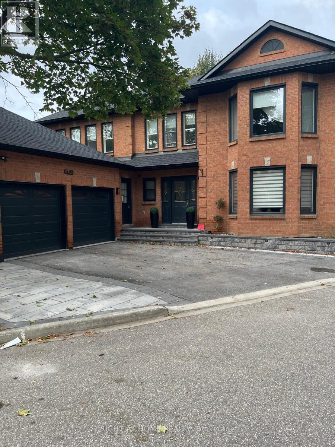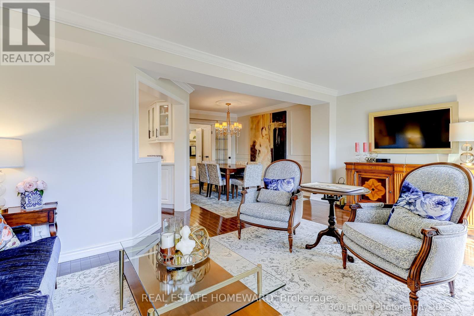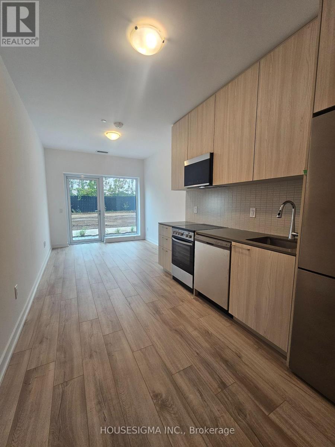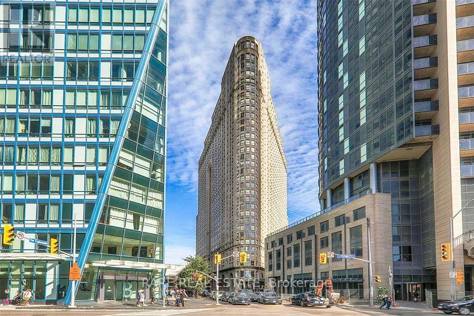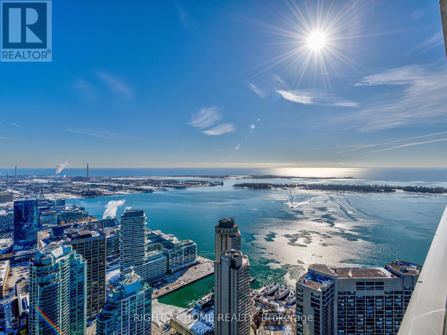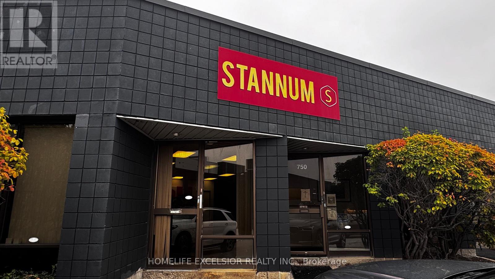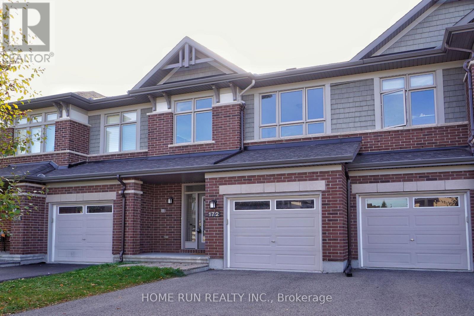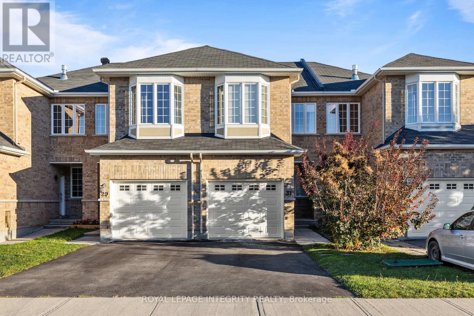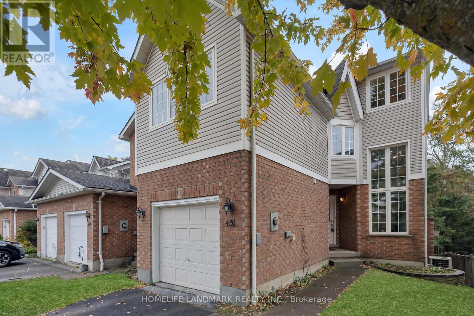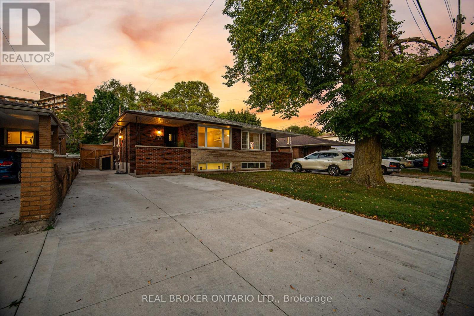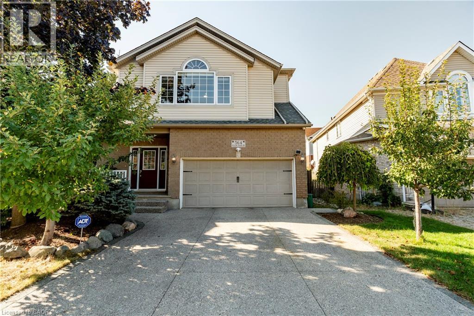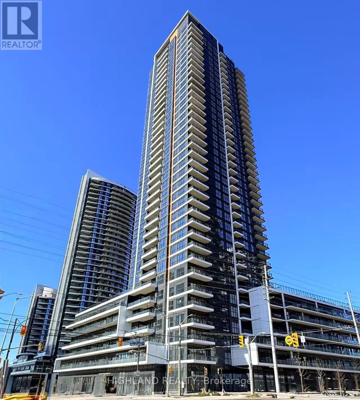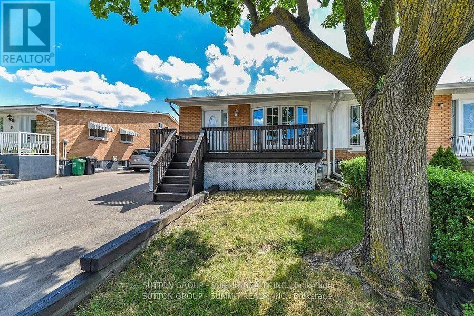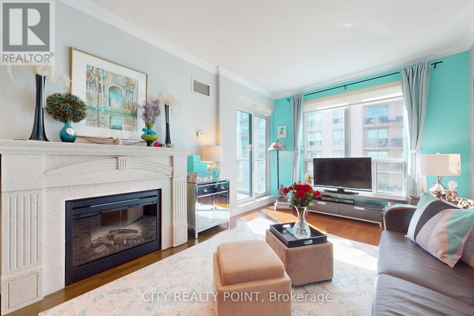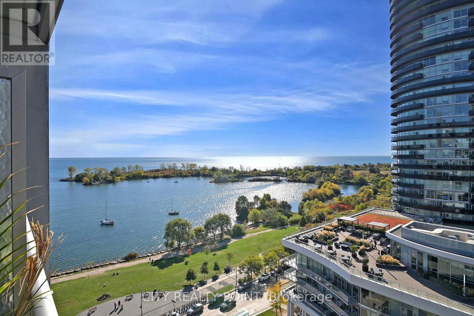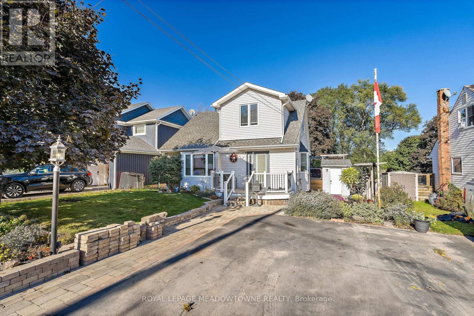25 Spadina Avenue
Hamilton, Ontario
Versatile Investment Opportunity or Multi-Generational Home in Central Hamilton Charming 2.5-storey old brick detached home in central Hamilton, thoughtfully renovated to offer maximum flexibility. This unique property is currently configured as three separate units, each with its own entrance, full kitchen, and bathroom—perfect for investors, multi-generational families, or owner-occupants seeking rental income. Property Highlights: Three self-contained units with individual entrances Main floor: Vacant, ready for occupancy or customization Upper level: Two-bedroom plus loft unit (currently rented) with large finished open-concept attic space Lower level: Vacant basement unit Updated kitchens and bathrooms throughout Fire escape with brand new deck (built November 2021) Spacious front porch for enjoying the tree-lined street Outdoor Features: Detached garage with parking behind the house Private backyard—ideal for relaxation or entertaining Mature trees along a desirable, well-established street Endless Possibilities: Whether you're looking to live in one unit and rent the others, convert back to a stunning single-family home, accommodate multi-generational living, or maximize rental income, this property offers exceptional versatility and income potential. Don't miss this rare opportunity in central Hamilton—schedule your showing today! (id:50886)
Homelife Miracle Realty Ltd
15 Yarington Drive
Brantford, Ontario
Welcome to 15 Yarington Drive. This beautifully maintained two-storey Dubecki-built home is located in the highly desirable, family-friendly community of West Brant. Perfectly positioned within walking distance to the upcoming Southwest Community Park-featuring a new library, community centre, splash pad, playground, and sports fields-this home is truly move-in ready for your family. The main level offers an inviting open-concept layout, ideal for everyday living and entertaining. The kitchen features ceramic flooring, maple cabinetry, and granite countertops, and opens directly to the dining area with easy walkout access to the backyard-perfect for summer barbecues. The spacious living room offers bright windows and a cozy space for family time or quiet reading. Convenient main floor laundry/mudroom and a 2-piece bathroom with granite vanity complete this level. Upstairs, the primary suite impresses with vaulted ceilings, a walk-in closet, and a luxurious 4-piece ensuite showcasing a glass shower and a jetted ceramic tub. Two additional generous bedrooms and another 4-piece tiled bath complete the upper level. You'll also appreciate the California shutters throughout and upgraded underlay beneath the carpeting for added comfort and quality. The finished lower level is the ultimate family hangout zone-currently set up as a home theatre, complete with resilient channel insulation to minimize sound transfer. A versatile fourth bedroom provides flexibility for a guest room, home office, or playroom. Outside, the fully fenced backyard offers plenty of room for kids or pets to play, along with a large stamped concrete patio (approx. 17' x 26')-with one section prepped for a hot tub. There is additional access to the garage from the backyard. This home offers comfort, quality, and a fantastic location-ready for your next chapter in West Brant living. (id:50886)
RE/MAX Twin City Realty Inc.
5 Sea Cliff Crescent
Brampton, Ontario
Honeysuckle model, boasting over 5500 sq. ft. of luxury living. Step into elegance with 10 ft. smooth ceilings on the main floor, adorned with granite kitchen countertops and built-in appliances. The upgraded pantry & servery provide convenience, 2 double door walkouts to the covered patio from Kitchen & Den invites outdoor enjoyment. Combined dining & living, family room offers a cozy ambiance with a waffle ceiling & gas fireplace. A full in-law suite on the main floor adds versatility. Hardwood graces the main floor and upper hallway, while ceramic tiles adorn high-traffic areas. Upstairs, 9 ft. ceilings and 8 ft. doors enhance the grandeur. The master bedroom boasts spacious his/her walk-in closets and a spa ensuite, complete with a walkout to covered balcony. Two bedrooms feature his/her closets and full ensuites, while two additional bedrooms share a combined ensuite. This home is meticulously updated with modern lighting and pot lights. Over $250,000 in upgrades. (id:50886)
RE/MAX President Realty
318 - 9 Mabelle Avenue
Toronto, Ontario
Style, Comfort & Convenience - All in One Place. Welcome to this thoughtfully designed 2-bedroom, 2-bathroom suite at BloorVista at Islington Terrace. With nearly 700 sq/ft. and a split-bedroom layout, this home is ideal for couples, professionals, or a small family. The primary bedroom boasts a walk-in closet and ensuite 4-piece bath, while the open kitchen and living space lead seamlessly to a private spacious terrace, perfect for your morning coffee, sunset wine, or simply relaxing outdoors. Also included is an owned locker and a parking space equipped with an electrical outlet, great for EV charging. Only 5 years old and built by Tridel, BloorVista offers residents access to The Terrace Club, a collection of luxury amenities designed for everyday living and entertaining. From the fitness centre, indoor pool, and yoga studio to the basketball court, theatre, and elegant social spaces, everything is easily booked and ready when you need it. Located just steps from Islington Station, you'll enjoy effortless connectivity along with shopping, restaurants, parks, and all the essentials that Toronto city living has to offer. A modern home with everything you need, right where you want to be. Some pictures virtually staged. (id:50886)
Right At Home Realty
704 - 3390 Weston Road
Toronto, Ontario
Welcome to this beautifully Updated Condo in Prestigious residence in the highly sought-after Century Gardens community. This spacious and bright open-concept unit features 9-foot ceilings, freshly painted interiors, and elegant laminate flooring throughout. The customized built-in storage and generously sized eat-in kitchen with ample cabinetry add both style and functionality. The two bedrooms are thoughtfully designed with double mirrored closets, and recent updates include new windows and interior doors. Step out onto the private balcony and enjoy scenic park views with a clear southern exposure offering a view of the CN Tower. Ideally located near shopping, schools, and public transit with the TTC at your doorstep. Backing onto serene Lindy Lou Park and just minutes from the upcoming LRT line, Highways 401 and 400, and Real Canadian Superstore, this property offers unparalleled convenience and connectivity. A perfect opportunity for families, investors, or downsizers seeking a well-maintained home in a prime Toronto location. (id:50886)
RE/MAX Realty Services Inc.
95 Milt Storey Lane
Whitchurch-Stouffville, Ontario
Welcome to 95 Milt Storey Lane, a stunning end unit 3 Bedroom plus den home in the sought after community of Stouffville! Beyond the entryway, a versatile den can transform to meet your needs-whether as a home office, a welcoming guest room, or a relaxing retreat. The open concept living and dining room seamlessly blends comfort and functionality, creating a spacious, connected area ideal for everyday living or formal entertaining.The spacious modern kitchen features quartz counters, an island with generous prep space, breakfast bar, stainless steel appliances and more. Walk out to an incredible deck (with bbq gas line) that feels like a natural extension of the home for outdoor living. The primary bedroom includes a walk in closet, 3pc ensuite and a cozy balcony. 2 additional bedrooms that feature large windows and generous closet space creates a warm and inviting atmosphere. At the top of the house, a rooftop terrace provides a true retreat. Accessed by an interior staircase, the terrace opens up to panoramic views of the cityscape. (id:50886)
Century 21 Innovative Realty Inc.
11 John Davis Gate
Whitchurch-Stouffville, Ontario
Experience luxury in this stunning one-of-a-kind, approx. 3500 sq-ft+ additional 1500 sq-ft lower level,5+3 bed,5+1 bath,1+1 Kitchen home on a premium 48 ft lot. 200k in renovation & upgrades. Full Central-Vac system. Full home has all high-quality quartz countertop in all 6 baths & 2 kitchens. Bathrooms comes with upgraded lighting, black-finish mirrors, faucets & handles. Brand new window-blinds through-out the home. Upgraded lighting on all floors. Home comes with Interlocked pathway leading to separate entrance to lower level. Upon entering, you're welcomed with high ceilings with floor to ceiling luxury wainscotting with airy ambiance Benjamin Moore Chantilly Lace white paint finish & smooth white ceilings. The home comes with interior & exterior luxury pot lights throughout the home. The home comes with builder-grade luxury dark-espresso hardwood flooring through-out the first floor & second. The main floor features an office with glass French doors and luxury floor to ceiling wainscotting. Entertain guest in the formal living and dining rooms with floor to ceiling luxury wainscotting, upgraded lighting and pot lights. Relax in a large family room, highlighted with floor to ceiling wainscotings with built-in gas fireplace, upgraded lighting & pot lights. The gourmet kitchen is a chefs delight, equipped with top of the line stainless steel appliances, Italian-made gas-burner stove & ample counter space. With upgraded staircase with black metal rods railing leading to the 5 bedrooms with walk-out balcony, 4 ensuite bathrooms and laundry. Please note, Sellers does not warrant retrofit status of the basement. Walking down to the lower basement level, boosting an additional 3 large bedrooms, bathroom with luxury finish & 1 full modern kitchen with quartz island. Full potlights through-out lower level. Backyard is MUST SEE with full LARGE deck & additional firepit lounge with built-in seating with lighting with luxury interlock and garden. (id:50886)
Zolo Realty
77 Diamond Jubilee Drive
Markham, Ontario
Stunning Newly Renovated Detached Home in Markhams Sought-After Community! This spacious, Beautifully updated home features 4+1 large sun-filled bedrooms, a double garage, and approximately 3,000 sq. ft. of elegantly finished living space. he thoughtfully designed layout includes a loft on the third floor and a main-floor office that can be easily converted into a 5th bedroom newly painted interiors, and hardwood flooring throughout. The main level boasts 9' ceilings, espresso-stained hardwood, and pot lights on every floor. The gourmet kitchen is equipped with stainless steel appliances, center island, quartz countertops, upgraded cabinetry, and convenient pots & pans drawers, flowing seamlessly into a spacious family room. A skylight above the third-floor ceiling brings in abundant natural light. Parking for 4 cars. Step Away From All Essential Amenities Including Highly Rated School, Parks, Baseball/Pickle-Ball Courts, Enclosed Dog Park, Nature Cycling Trail, Community Centre, Library, Hospital & Public Transit, Hwy. (id:50886)
First Class Realty Inc.
Upper - 6713 Mockingbird Lane
Mississauga, Ontario
Nestled on a quiet cul-de-sac, this stunning, owner-maintained detached home is filled with extra windows and abundant natural light throughout. Step inside to a spacious foyer leading to elegant formal living and dining rooms with gleaming hardwood floors-perfect for entertaining. The bright family room features a cozy fireplace and a walk-out to a large deck, ideal for outdoor gatherings or relaxing evenings. The updated kitchen is a true highlight, showcasing quartz countertops, stainless steel appliances, a pantry, and a sunlit breakfast area with direct backyard access. Upstairs, the large primary bedroom offers a luxurious ensuite with a soaker tub, glass shower, and walk-in closet. The additional generous bedrooms each feature walk-in closets, providing exceptional space and storage throughout this stylish home. Located in a sought-after, family-friendly community, this property is just minutes from Plum Tree Elementary School, French Immersion and Catholic schools, as well as great parks and green spaces. Commuters will love the convenient proximity to GO Stations and major highways 407, 401, and 403. You're also close to grocery stores, shops, and public transit, making everyday living effortless. With its perfect combination of modern upgrades, bright interiors, and unbeatable location, this home is ready to offer comfort, convenience, and a wonderful lifestyle. Don't miss the opportunity to make this beautifully maintained home your next address! (home provided unfurnished- Photographs are from previous staging and may not reflect current furnishings.) (id:50886)
Right At Home Realty
42 Rodeo Pathway
Toronto, Ontario
Welcome to 42 Rodeo Pathway - a beautifully renovated home in the heart of Birchcliffe Village! This move-in ready home offers 2 spacious bedrooms, 2 full baths, 2 powder rooms, and an ideal layout for both relaxing and entertaining. Enjoy an upgraded eat-in kitchen with quartz countertops, quartz backsplash, new plumbing for ice/water fridge, and high-end stainless steel appliances. The open-concept living and dining area is filled with natural light from large south-facing windows and features custom Hunter Douglas automated blinds. The lower level family room includes a cozy gas fireplace and direct access to both the garage and covered parking pad. Unique lighting upgrades include a smartly designed path of illumination from basement to bedroom, new pot lights in the basement, new fixtures throughout, and added outlets for convenience. Upstairs, the primary suite boasts custom blinds, large closets with built-in lighting, and a spa-like ensuite featuring a wet room with low-barrier entry, rain shower, and standalone tub. The second bathroom has also been fully renovated with zero-barrier shower access and boutique-quality finishes. Two private outdoor spaces offer ideal spots for entertaining or relaxing, with terrace water supply added for easy gardening. Additional highlights include hardwood flooring throughout, separate laundry room with sink, two-car parking (garage + covered pad), and ample storage. Steps to TTC, Kingston Road Village, the Beach, and scenic waterfront trails. Enjoy local gems like City Cottage Market, Corbins, Graysons Bakery, and nearby parks, pubs, and schools. A rare opportunity to upsize or downsize without compromise - this is condo living at its finest. (id:50886)
Real Estate Homeward
112 - 7437 Kingston Road
Toronto, Ontario
Brand-new 1 Bed & 1 Bath condo at The Narrative Condos! Main floor unit featuring a bright open-concept layout, high ceilings, and modern finishes. Includes S/S kitchen appliances, front-load washer & dryer, and window coverings. Steps to public transit, shopping, and parks; minutes to Rouge Beach, Hwy 401 & Port Union. Close to U of T Scarborough, Centennial College, JRS College & Rouge Hill GO. Ideal for professionals or couples seeking a stylish new home in a growing community. 1 parking & 1 locker included. Available for immediate occupancy. (id:50886)
Housesigma Inc.
321 - 25 The Esplanade
Toronto, Ontario
Water & Hydro Included In Rent. South Facing Jr 1 Bdrm. Open Concept Living Space. Open Kitchen W/Breakfast Bar, Floor To Ceiling Large Hall Closets, Renovated Large 4Pc Bath W/Separate Shower Stall & Soaker Tub, En-suite Laundry. Steps To Financial Core, Union Station, Underground Path, St Lawrence Market, Dining, Shop, Metro Grocery. Great Amenities! Rental Parking Available Underground Accessible Thru Building. (id:50886)
Rare Real Estate
6306 - 88 Harbour Street
Toronto, Ontario
Your Search Ends Here! Experience City Living at Its Best! Spacious 2-Bedroom, 2-Bathroom Suite (777 Sq. Ft) Featuring 9-Ft Smooth Ceilings, Parking & Locker! Rarely Offered Layout with Modern Finishes Throughout. Welcoming Foyer with Mirrored Closet Doors. Enjoy a Stunning View of Lake Ontario! Includes Free Gym Membership for Two and Direct Access to the City P.A.T.H. Steps to Union Station, CN Tower, Rogers Centre, Scotiabank Arena, Financial & Entertainment Districts, Shops, and Fine Dining. (id:50886)
Right At Home Realty
748-750 Gordon Baker Road
Toronto, Ontario
Unlock the potential of this versatile professional space, ideally located near Highway 404 and Steeles Avenue, with easy access to Woodbine Avenue, the DVP, Highway 401, and Highway 407.This well-designed unit features an impressive layout that combines productivity and presentation. The spacious office area includes multiple private rooms, creating a strong first impression for clients and visitors. It seamlessly connects to a large warehouse with two truck-level shipping doors, ensuring smooth and efficient operations. Additional highlights include a generous kitchen area and two washrooms-perfect for supporting daily business activities. An excellent opportunity for businesses seeking to grow in a high-demand, easily accessible location! (id:50886)
Homelife Excelsior Realty Inc.
172 Larimar Circle
Ottawa, Ontario
Ultimate Privacy! Backing onto Conservation Green Space - No Rear Neighbors! Welcome to this quality-built Richcraft Grafton model townhome in the heart of Riverside South, offering 1,949 sq. ft. of elegant living space. Featuring 3 bedrooms, 3 bathrooms, a finished lower level, a fully fenced backyard, and fresh paint throughout, this home is move-in ready and filled with natural light. The main level welcomes you with a spacious foyer leading to a sun-drenched open-concept great room, highlighted by beautiful hardwood flooring, a gas fireplace, and a wall of oversized windows overlooking tranquil greenspace. The chef-inspired kitchen boasts upgraded cabinetry, quartz countertops, a walk-in pantry, and a large center island with breakfast bar - perfect for cooking and entertaining. Upstairs, you'll find three generous bedrooms, including a primary suite with a walk-in closet and a modern ensuite bathroom. A convenient laundry room and family bath complete the second level. The finished lower level offers a bright family room with a large window-ideal for a home office, gym, or cozy retreat. Located within walking distance to parks, playgrounds, schools, trails, public transit, and the future LRT station, this home combines comfort, convenience, and privacy. Tenant pays Cable, Electricity, Gas, High Speed, Water/ Sewer, Hot Water Tank Rental, Snow Removal. Please include proof of income, credit report and photo ID with rental application. No Pets, No Smokers, No roommates. (id:50886)
Home Run Realty Inc.
31 Desmond Trudeau Street
Arnprior, Ontario
Welcome to 31 Desmond Trudeau, a well maintained 3 bed, 2.5 bath townhouse with a second level family room .The main floor boasts 9' ceilings & gleaming hardwood floors. Sunken foyer with convenient powder room & access to garage. The main floor features a welcoming foyer, a spacious open concept dining/living room, a spacious kitchen with plenty of storage cabinets & sunny eating area with patio doors leading to the deck & fenced yard. The second level boasts a second-floor family room with a gas fireplace, a bright large primary bedroom with a 3 piece ensuite and a walk-in closet. Two additional good sized bedrooms & a full bathroom complete this level. Situated on a quiet street and close to Village Creek park, plenty of shopping & amenities and quick, easy access to Trans-Canada Hwy. Don't miss out on this property! (id:50886)
Royal LePage Integrity Realty
451 Laurel Gate Drive
Waterloo, Ontario
Welcome to 451 Laurel Gate Drive, a beautifully designed, freehold townhouse in the highly desirable Laurelwood neighbourhood. This exceptional END-UNIT home boasts a WALK-OUT basement offers a great potential for legal unit or in-law suite to generate extra income and is perfectly situated on a private lot backing onto a serene greenbelt, ensuring peace and tranquility with no rear neighbors. Step inside to discover a grand, sun-filled living room featuring a high ceiling and large windows. The spacious primary bedroom is a true retreat, featuring a 4-piece ensuite bathroom and two large closets. The versatile lower level offers two bonus rooms, ideal for a home office, recreation room, or additional bedrooms. The unfinished basement provides ample storage space and includes rough-in utilities, offering potential for future customization. Nestled in a family-friendly community, this home is located within a top-tier school district, walking distance to Laurelwood Public School, St. Nicholas Catholic School, and Laurel Heights Secondary School. Close to greenbelts and Laurel Creek Conservation Areas. Just steps away from everyday conveniences and amenities, including: The Laurelwood Library and YMCA Community Centre Shopping plazas, public transit, and the University of Waterloo. Recent upgrades: new vinyl, hardwood stairs and fresh painting throughout the house. Don't let this incredible opportunity slip away! Schedule your viewing today. (id:50886)
Homelife Landmark Realty Inc.
66 Gainsborough Road
Hamilton, Ontario
Welcome to this beautifully maintained 5-bedroom (3+2) semi-detached raised bungalow in the highly sought-after Stoney Creek community. Offering over 2,000 sqft of versatile living space, this home is perfect for families, first-time buyers, down sizers, or savvy investors looking for a move-in ready property with excellent income potential. Bright and inviting main floor featuring an open-concept living and dining area with large windows that flood the space with natural light. The well-appointed kitchen includes ample cabinetry and a cozy breakfast area, making it ideal for both daily living and entertaining. Main level also features three spacious bedrooms and a beautifully updated 4-piece bathroom, offering comfort and functionality for the whole family. The lower level, with its own separate side entrance, presents a fully finished in-law suite complete with two additional bedrooms, a full bathroom, a second complete kitchen, and a generous recreation room. With plenty of storage, this level is perfect for multi-generational living or generating rental income. Outside, enjoy a private, fully fenced 118-foot deep backyard, a fantastic space for children to play, summer BBQs, or simply unwinding after a long day. Additional highlights include new outdoor storage sheds, a well-kept exterior that enhances the homes curb appeal and a double-wide drive fits 5 cars. Location is everything, and this property truly delivers! Boasting a Walk Score of 79, you're just steps away from schools, parks, shopping, restaurants, big box stores, and coffee shops. Many Upgrades: fence, driveway, storage sheds, Range hood, paint, furnace & A/C. Commuters will appreciate the easy access to the QEW, Red Hill Parkway, Centennial Parkway, as well as the nearby GO Transit and the new Confederation GO Station connecting you to Union Station.This is a rare opportunity to own a turnkey property in a prime Stoney Creek neighbourhood that offers space, flexibility, and convenience all in one. (id:50886)
Real Broker Ontario Ltd.
564 Willow Wood Drive
Waterloo, Ontario
This welcoming 4 bedroom, 3.5 bath home in the vibrant Laurelwood neighbourhood has a number of captivating features that set it apart. From the large split entry foyer, it’s only a few steps up to the main floor and a few steps down to a separate lower level living space which has a rough in for a walkout to the back yard. This would make a great suite for a family member (living room, wet bar, bedroom with closet, full bath and its own separate laundry). The open concept main floor offers a spacious Kitchen with a breakfast area and walkout to the back yard, elegant Living and Dining rooms, and the main laundry with storage and a window. Pristine Cherry hardwood flooring adorns the main floor Living and Dining areas, as well as the crown jewel of this home, the incredible upper Family Room. The Family Room also boasts soaring ceilings and spectacular windows which give an abundance of natural night and a stunning view of the neighbourhood. A tranquil backyard is well-landscaped and offers an attached shed, a private deck for alfresco dining, and, at the front of the home, you will notice great curb appeal with established trees, an extra wide exposed aggregate driveway and, we have to mention the oversized two-car garage with mezzanine storage. This gorgeous home located in one of Waterloo’s most desirable areas and school district (Laurelwood Public School for JK-8 and Laurel Heights Secondary School for 9-12) is truly a gem, and just may be the home you have been looking for. Updates include roof (2018), driveway (2020), furnace (2021), newer stainless steel appliances in the main floor kitchen (refrigerator replaced in 2022). Will you say yes to this address? Click on the Multi-Media Link for Further Details, Loads of Photos and Virtual Tour. (id:50886)
Royal LePage Wolle Realty
2803 - 15 Watergarden Drive
Mississauga, Ontario
** One Parking & One Locker Included ** Welcome to your modern urban retreat in the heart of Mississauga! This never-lived-in, stylish 1+1 bedroom 1 bathroom condo offers the perfect blend of luxury, comfort, and unbeatable convenience. Ideally situated at the lively intersection of Hurontario & Eglinton, you'll enjoy easy access to the new Hazel McCallion LRT, major highways (401 & 403), and just minutes from Square One Shopping Centre, top-rated restaurants, schools, colleges, and entertainment. The open-concept layout with large windows and a private balcony floods the space with lots of natural light. Premium finishes include quartz countertops, porcelain and laminate flooring, and stainless steel appliances all combining to create a sleek and contemporary living space. In-suite laundry adds everyday convenience. Enjoy resort-style amenities right at your doorstep with 24/7 concierge and security. This is a rare opportunity to lease a brand-new unit in one of Mississauga's fastest-growing, most connected communities. One parking and one locker included. Book your private tour today and experience luxury living at its best! (id:50886)
Highland Realty
Lower Level - 46 Sharon Court
Brampton, Ontario
2 year old new lower level apartment w/separate entrance & laundry. Bright layout, pot lights through-out. Close to highways, & shopping. Located in convenient Brampton. Don't miss this one! (id:50886)
Sutton Group - Summit Realty Inc.
1006 - 2087 Lake Shore Boulevard W
Toronto, Ontario
Live in elegance at The Waterford Towers! This newly-renovated boutique residence is well-managed and one of Etobicoke's most prestigious lakefront addresses, known for its architectural design and luxury finishes. This spacious 1-bedroom suite features 9' ceilings, a gorgeous U-shaped kitchen with granite countertops, breakfast bar,stainless steel appliances, upgraded Bosch dishwasher, new microwave, ensuite laundry, a gas BBQ hookup, complete with gas BBQ on the balcony! Enjoy breathtaking sunrises and the moonlight shimmering over Lake Ontario from your private balcony, or cozy up to the stunning gas fireplace. Large Locker and a Premium Parking spot near Entrance make this unit a must for the refined.Steps to the waterfront trails, parks, TTC, grocery stores, cafés, restaurants, and medical services, with easy access to major highways. Experience resort-style living with top-tier amenities including an indoor lap pool, sauna, fitness and yoga studios, 24-hour rooftop terrace with breathtaking, panoramic skyline and lake views, party rooms, library/meeting room, guest suites, business/meeting rooms, bike rack, visitor parking, and 24-hour concierge. (id:50886)
City Realty Point
1214 - 58 Marine Parade Drive
Toronto, Ontario
Love Where You Live! The Explorer at Waterview - a waterfront residence offering stunning views of Lake Ontario and its heart-shaped bay. This spacious 1-bedroom suite features nearly 700 sq.ft. of bright, open living space plus an additional 138 sq.ft. balcony-perfect for entertaining or relaxing on warm summer evenings.The upgraded kitchen boasts beveled granite countertops, hardwood cabinets, pot lights, under-cabinet lighting, generous storage, and SS appliances. Motorized blinds, parking, and locker included! Experience resort-style living with world-class amenities: indoor pool, jacuzzi, sauna, gym, theatre, party rooms, business centre, guest suites, library, carwash, and ample visitor parking. The building is exceptionally well-managed, known for its security, maintenance, and elegant common areas. Ideally located in Humber Bay Shores, steps to waterfront trails, parks (Humber Bay, Jean Augustine, and Palace Pier), cafés, grocery stores, and medical services. TTC and major highways are at your doorstep for quick access downtown. One of the best one-bedroom condos on the waterfront - combining luxury building, spaciousness, lifestyle, location, and views! (id:50886)
City Realty Point
7 Temple Road
Halton Hills, Ontario
Very few homes come up for sale on Temple Street... Georgetown's friendliest street! Organized neighbourhood events and everyone looks out for each other offering a safe haven & a community you can call home. Deceptive from the street-this home is MUCH larger than it looks. This 4 bedroom 3 full bath home with a walk out basement (8ft tall) has been renovated top to bottom and sits on a 132 ft deep lot. Arrive at the charming front porch with composite decking with sunny street views. Gorgeous chef's kichen installed in 2020 features pantry with roll outs, pot lights, quartz countertops, gas stove and additional serving station with extra storage built into the bay window area. Dining area allows for table extension for large family gatherings & is open concept to the living room which feature pot lights as well. 4 pc bath on main level was renovated in 2024. 4th bedroom on main floor. Upper level offers 3 bedrooms including a huge primary suite with large closet and ensuite bath. The lower level is fabulous for entertaining with additional kitchen cabinets (no stove) and bar area- large TV area and gorgeous 3 pc bath reno'd in 2024. The walk out brightens the space and combined with the tall ft ceilings- it sure doesn't feel like a basement! The expanisive deck with canopy, BBQ, lighting and privacy screens provide ample entertaining space for large crowds and a surprising amount of privacy. There are 2 additional sheds-both with power to take care of your storage/workshop needs. This turn key home is offered for a buyer who does not want a "to do" list. A home you will love is waiting for you at 7 Temple Rd. FAQ's: shingles approx 7 years old, Lennnox Furnace and a/c approx 7 years old. 2 renovated baths in 2024, vinyl windows throughout replaced gradually over the past 20 years. Water softener is owned. Tank is rented. (id:50886)
Royal LePage Meadowtowne Realty

