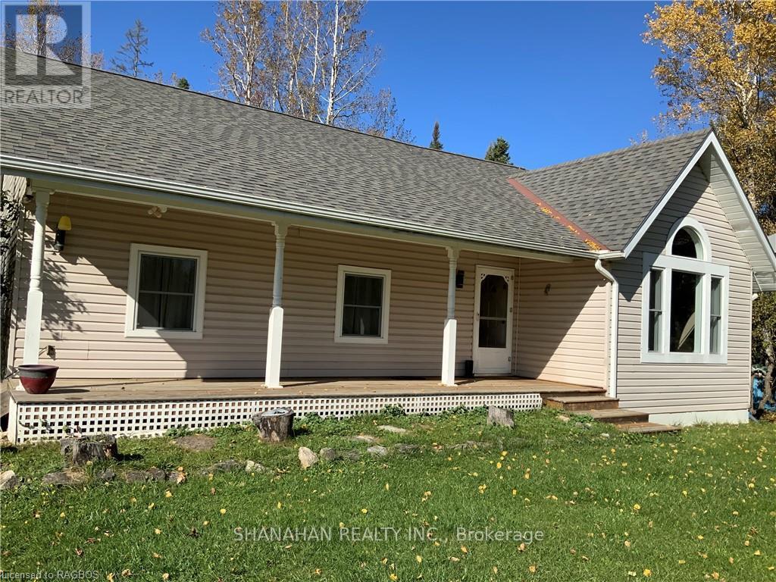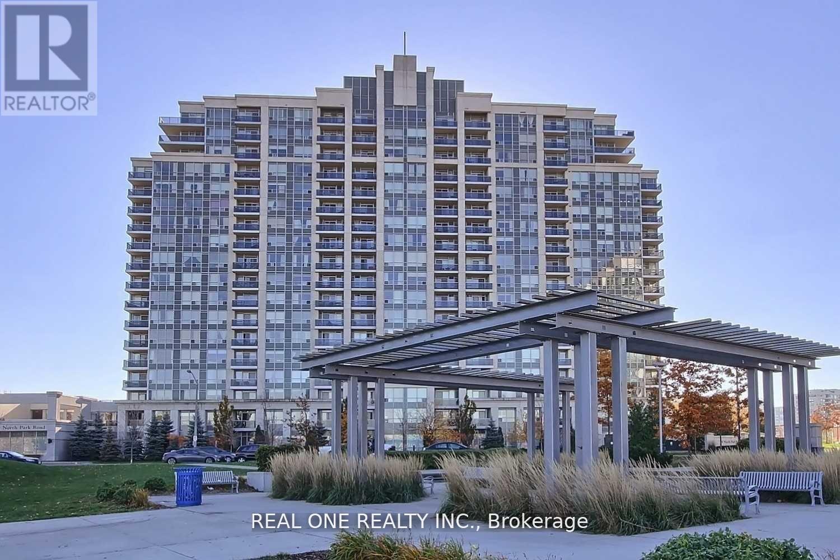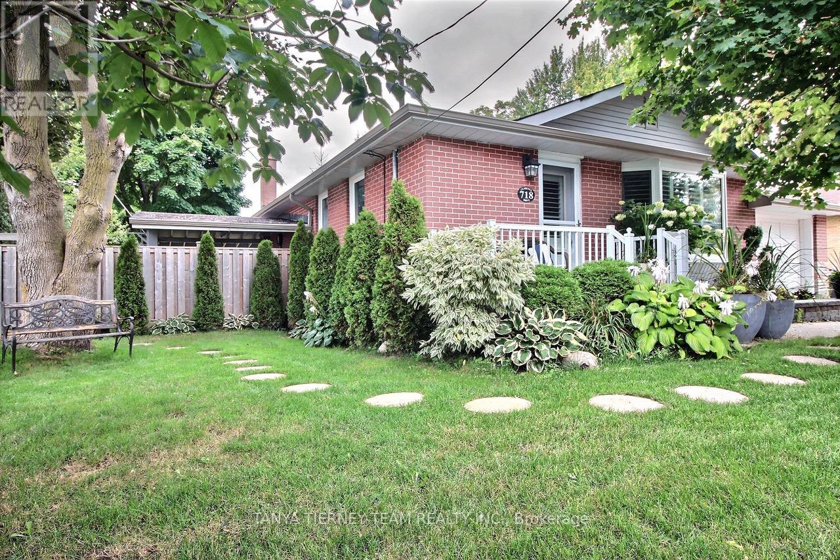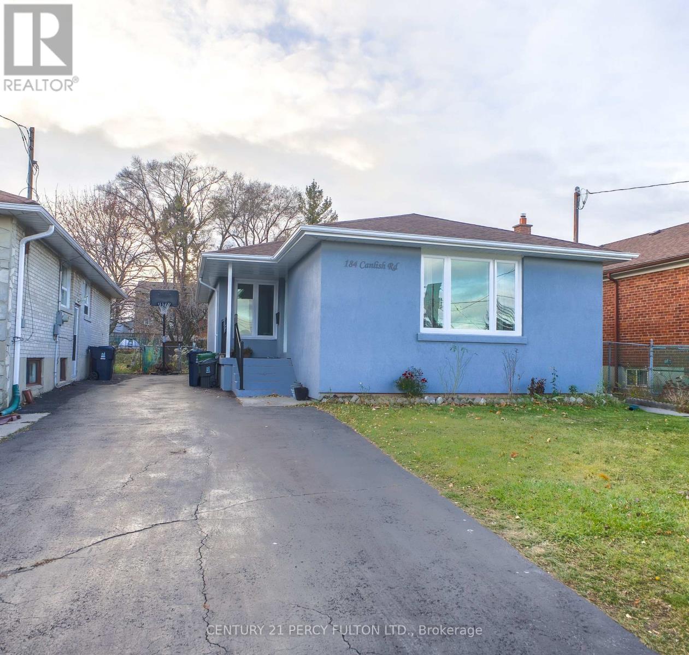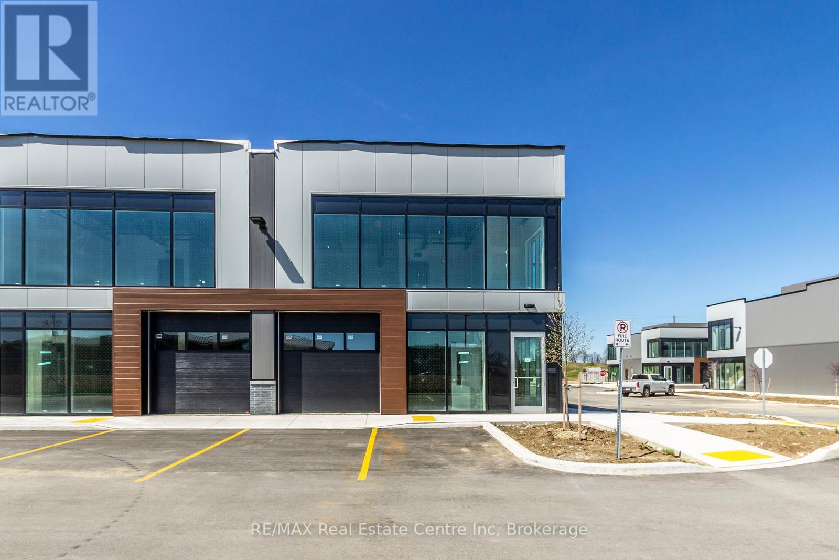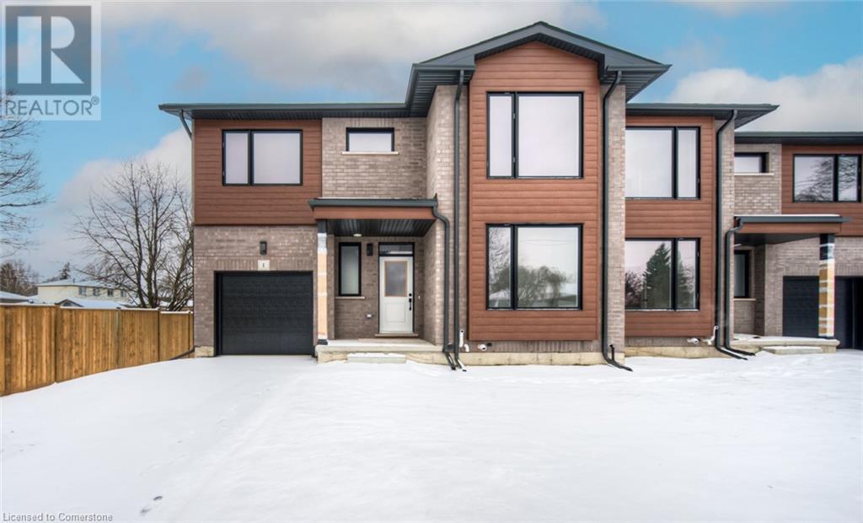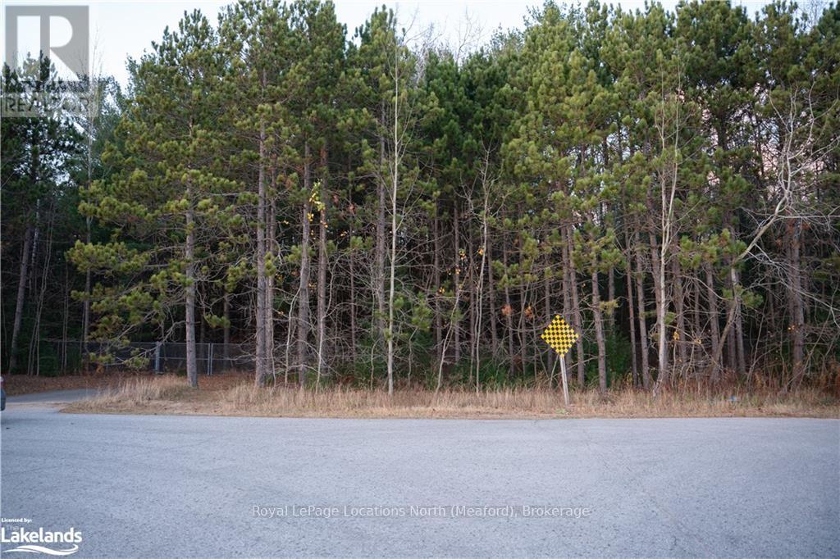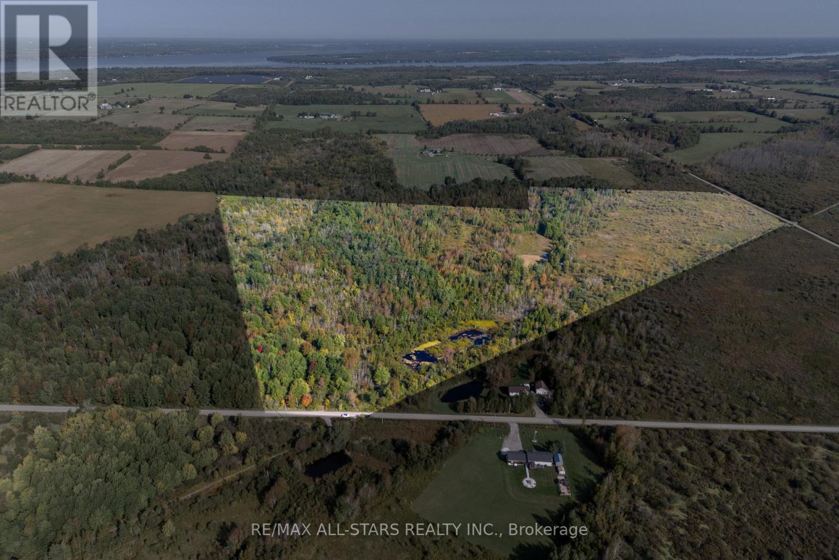10006 Mccowan Road
Markham, Ontario
Top Schools! Stonebridge P.S. & Pierre E Trudeau H.S. 100% Freehold Townhome, Modern Kitchen W/ new Granite Counter Top & S/S Appliances, Breakfast Area W/O To Balcony, Enlarge Single Car Garage W/Direct Access, Steps To Shopping, Park, TTC stop in front of the home and Minutes from Mt Joy and Centennial Go Station . (id:50886)
Royal LePage Your Community Realty
1479 O'connor Drive
Toronto, Ontario
Available now! Welcome to this stunning brand-new townhouse in Central East York, just minutes from the Danforth and Downtown. This beautifully designed 3-bedroom, 2.5-bathroom home is southeast-facing, offering plenty of natural light. The main floor boasts 9-foot ceilings, upgraded flooring, and a modern kitchen and bathrooms, perfect for comfortable living. With 1,350 sq. ft. of living space, a private patio with gas BBQ connection, and 1 parking spot included, this home has everything you need. You are conveniently located close to schools, shopping, transit (including the new Crosstown LRT line), and all essential amenities. Plus, there's a bus stop right at your door with direct routes to two subway stations. Building amenities include a gym, party room, children's play area, and a car wash station. (id:50886)
Royal Elite Realty Inc.
42 - 861 Sheppard Avenue W
Toronto, Ontario
An Upgraded Brand New Greenwich Townhouse, 9ft High Ceilings, Upgraded Kitchen Quartz Countertop, Iron Picket Railings, and Upgraded Porcelain tile, Upgraded Windows Blinds, Contemporary kitchen and its appliances and Large Windows, 3 Washrooms, Parking and Locker is included. A Great location on Sheppard Ave. W. **** EXTRAS **** S/S Fridge, Flat Stove, Built-in S/S Dishwasher, Microwave/Hood Range, Front load Washer/Dryer, All existing light fixtures, and Windows Blinds (id:50886)
Royal LePage New Concept
20 Cape Hurd Road S
Northern Bruce Peninsula, Ontario
Just Listed in Tobermory this spacious , well appointed 5 bedroom home is ideal for growing families or anyone interested in creating a large in-law suite. Sitting at the end of a long private driveway and on over an acre of open space and wooded areas enjoy the privacy of your covered country style porch and serene front yard views. Enter the home into the front foyer with wooden double door closet, refinished wood floors and a bright living room with cathedral ceilings and large front window. A center kitchen island with a built in dishwasher , eat in kitchen / dining area , second separate dining space and large laundry room are just some of the additional main floor features of this cozy space. There is plenty of room for family and friends with 3 bedrooms and 2 bathes on the main floor and 2 bedrooms on the lower level. #20 Cape Hurd is ideally located for privacy but close to all amenities with the Medical Clinic , Foodland Grocery Store, restaurants and the Village Harbour just minutes away. Everything you need is here. Enjoy all that living in Tobermory has to offer year round while also discovering the bustling summer season’s festivals, hiking, sailing and community events . Tobermory uniquely sits at the very tip of the Bruce Peninsula with Lake Huron on one side and Georgian Bay on the other. Picture yourself here living and hosting and book your showing today. (id:50886)
Shanahan Realty Inc.
502 - 589 Rideau Street
Ottawa, Ontario
Rare TOP FLOOR Penthouse Corner Unit in the Wallis House! An Art Deco Heritage Deluxe Condominium Complex with 1 Bedroom, 1.5 Bath plus 1 Parking! A Charming and Elegant Home featuring Extra High Vaulted Ceilings, Skylights, Gleaming Hardwood Flooring, Exposed Brick Entry and a Bright Open Concept. Over 1,000 Sqft of living space with sophisticated finishings. Kitchen features GRANITE counters, Sit-up Island, Backsplash, S/S Appliances, and Undercabinet Lighting. Large Formal Dining area with gas Fireplace. Convenient in-unit LAUNDRY! Primary Bedroom offers a large Walk-In Closet and richly tiled 3pc. Ensuite. Large Windows with Northern views of the Gatineau Hills and Greenery. Custom window shutters, modern light fixtures, and beautiful architecture. Condo has a gorgeous Rooftop Patio & BBQ, Guest Suite, and Elevator. Prime location close to Rideau River Pathways, Parks, Byward Market, University of Ottawa, & Downtown! INCLUDES: 1 Parking Spot and 1 Locker Space. CALL TODAY! (id:50886)
RE/MAX Hallmark Realty Group
293 Ashford (Lot 2) Street N
Central Elgin, Ontario
To Be Built: Chaucer Model. If you are looking for a home for your growing family then this new subdivision offers the perfect blend of comfort and convenience. Belmont offers small town living with a short drive to London and St Thomas and an easy commute to the 401. An easy walk to Belmont's parks, local arena, sports fields, shopping and restaurants. The floor plan of the Chaucer model was designed with family living in mind. Open concept kitchen dining and living room on main floor. Kitchen features an island with stone counter tops, ample storage and stylish cabinetry. The family room is a versatile space complete with a convenient access to the backyard. Main floor laundry and a double car garage which enters to a nice mudroom! Note: This home is to be built. Please contact listing agent for floor plans. (id:50886)
A Team London
Lot 41 Briscoe Crescent
Strathroy-Caradoc, Ontario
*Photos of previous model located at 57 Briscoe Cr, LOT 41 exterior will be a bold and modern iron ore, a deep and striking dark grey.* Built by Platynum Construction Inc, high level of luxurious finishes throughout. This impressive two-storey residence that is currently being built , features 3 spacious bedrooms, all with walk in closets and 2.5 modern baths, perfect for contemporary family living. Towering two storey foyer with oversized windows. Enjoy the open-concept main floor with a stylish kitchen with walk in pantry, bright living room with functional dining room for all the larger gatherings. Upstairs, you'll find a luxurious master suite with an en-suite bath featuring his and hers double vanity, free standing tub and custom walk in glass shower. Two additional well-sized bedrooms with walk in closets and a full bath. Located walking distance to excellent schools, shopping, rotary memorial and conservation walking trails. Easy access to Highway 402, this home combines comfort with convenience. Don't miss your chance to own a piece of this desirable community. Move in for Spring 2025! (id:50886)
Sutton Group - Select Realty
43 Bongard Crescent
Belleville, Ontario
Brick bungalow with 2+1 bedrooms in desired location being sold as single family residence with the garage converted into a 1 bedroom suite. Main floor is open concept design living/dining with the kitchen having a peninsula/breakfast bar. There is a garden door leading to the backyard. Large recreation room features a gas fireplace, and a 3 piece bath. Good sized laundry room. Furnace new in 2019. Owned hot water tank replaced in 2024. Shingles replaced in 2019 on the main house & outbuilding replaced October of 2024 Gas fireplace in Rec Room serviced December of 2024. Close to public school, shopping, waterfront trail and the 401. **** EXTRAS **** Suite-hydro is turned off. Suite Kitchen-10'11\"X9'7\" L/R-13'1\"X9'. Bedroom-13'4\"X9'0\" (id:50886)
Royal LePage Proalliance Realty
40 Ohara Lane
Hamilton, Ontario
Completely FREEHOLD 1374 Sqft 3 Bedroom 1.5 Bathroom Immaculate Townhouse in Ancaster. No Condo Fees, No Road/POTL Fees! Backing Onto Immaculate Conception Catholic Elementary School, With A Walk-Out Basement, Nestled In the Luxurious Meadowlands. Completely Carpet Free with a Finished Lower Level. Hardwood Stairs All Throughout with Two Tone White Riser & Grey Tread Colour. Spacious Living Room, Double Door Coat Closet & A Powder Wash For Your Guests. The Kitchen Features Modern White Cabinets & Brand New Elegant Subway Titled Backsplash, Quartz Countertops, And A Breakfast Bar. The Master Bedroom Is Exceptionally Large & Fits A King Sized Bed Easily with Night Stands & A Huge Walk-In Closet! The Main Bathroom Is Elegantly Designed With An Abundance Of Wall Shelves, a Custom Vanity & Potlights. The 2nd & 3rd Bedrooms Are Sunfilled With Large Double Windows. The Lower Level Is A Finished Recreational Room With A Built-In Fireplace & A Walk-Out To The Yard! Tons Of Areas For Storage. Spacious Utility Room W/ Laundry. Steps From Schools, Parks, And Trails. Minutes From Hwy 403, The Linc, The Movie Theatre, Costco, Shopping Plazas, & More. Surrounded by High Quality Neighbors, Come See for Yourself! Direct Entrance To Garage from the House! Two Entry Ways to the Backyard! Abundance of Guest Parking on the Side of the Road! This Is Definitely One You Do Not Want To Miss Out On! **** EXTRAS **** One of the Most Competitively Priced Freehold Townhouse in Ancaster! MPAC Sqft Report Available for Viewing. See Floorplan on Last 3 Photos in Listing. (id:50886)
Right At Home Realty
1025 Gull Wing Lake Road
Muskoka Lakes, Ontario
Truly a hidden gem located in the heart of Muskoka Lakes. Cottage home sitting within close proximity to the Torrance bear spa and grocery store. 5 minute drive to Bala and 20 minutes to Gravenhurst (id:50886)
Coldwell Banker The Real Estate Centre
25 Steer Road
Erin, Ontario
A Brand-New Freehold end unit Town house Located At The Crossroads Of Wellington Road 124 & 10th Line & Erin Township Side Rd 15. This is Really Stunning 4-Bedrooms & 3 Washroom Residence. A Spacious Open-Concept Main Floor With 9' Ceiling, Where A Gourmet Kitchen, Featuring Gleaming Quartz Countertops & Custom Cabinetry, Awaits. Sun-Drenched Layout Is Ideal For Both Relaxing And Entertaining, Creating A Welcoming Atmosphere With A Seamless Flow. Upstairs, 4 Generous Sized Bedrooms Offer Both Comfort And Style, Including Ensuite Bathroom. Nestled In A Friendly, Family-Oriented Neighborhood, You'll Find Minutes To Top-Rated Schools, Charming Parks, And A Variety Of Local Amenities Just Moments Away. It's A Perfect Blend Of Contemporary Elegance And Small-Town Warmth In The Scenic Village Of Erin, Ontario. Don't Miss Out On The Chance To Make This Exceptional Property available for lease Is A Beautiful Town In Incredible \\""Wellington County\\"" Around 80 Kms Northwest Of Toronto. Erin (id:50886)
Homelife/miracle Realty Ltd
37 Crimson Forest Drive
Vaughan, Ontario
Beautiful 3 Bedroom Semi-Detached In The High Demand Patterson Area. Main and Second Floor Only. 9'Ceiling, Hardwood Floor. Easy Access To Major Roads, Public Transit And Plazas. Flexible Lease Term, Short or Long Term. Fully Furnished Option Available For Extra Cost. **** EXTRAS **** Fridge, Stove, Range Hood, Dishwasher, Washer, Dryer, Elf's, Curtains, Fireplace, Tenant Responsible For Utilities & Care Of Grounds Re Lawn/Snow Removal (id:50886)
Homelife/bayview Realty Inc.
Main - 37 Crimson Forest Drive
Vaughan, Ontario
Fully Furnished 3 Bedroom Semi-Detached In The High Demand Patterson Area. Main and Second Floor Only. 9'Ceiling, Hardwood Floor. Easy Access To Major Roads, Public Transit And Plazas. Flexible Lease Term, Short or Long Term. Unfurnished Option Also Available. **** EXTRAS **** Complete Furniture and Kitchenware, Fridge, Stove, Range Hood, Dishwasher, Washer, Dryer, Elf's, Curtains, Fireplace, Tenant Responsible For Utilities & Care Of Grounds Re Lawn/Snow Removal (id:50886)
Homelife/bayview Realty Inc.
Bsmt - 21 Orchid Drive
Brampton, Ontario
Huge & Spacious Basement Apt *****Lots Of Light***Sep. Laundry****Covered Walk Down Stairs****Suitable For Couples Or Family****Kitchen, Breakfast Area, Recreation Room/Bedroom And 4 Pc Bathroom With Separate Entrance. Tenant Responsible For 30% Utilities. **** EXTRAS **** Stainless Steel Fridge, Stove, Washer /Dryer, One Parking, 30% Utilities. 2 Car Parking Included. (id:50886)
Homelife/diamonds Realty Inc.
114 - 40 Via Rosedale Way
Brampton, Ontario
Excellent Opportunity To Live In This Amazing Gated Community. Beautiful Large 1 Bedroom 1 Bath Main Floor Unit With Modern Finishes Grey Vinyl Flooring T/O Bright White Kitchen With Quartz Countertops, Breakfast Bar, Stainless Steel Appliances, B/I Dishwasher & Over The Range Microwave. Large Primary Bedroom With Huge Walk-In Closet, En-suite Laundry & Gorgeous Modern Bath With Glass Enclosure Granite Counter Top & Porcelain Floors. Locker & Parking Included. Enjoy Quiet Luxury Living In This Adult Oriented Gated Community **** EXTRAS **** Stainless Steel Fridge, Stove, Dishwasher, OTR Microwave, Stacked Washer Dryer, Locker, Parking, Amenities Rosedale Village Has To Offer; 9 Hole Golf Course, Swimming Pool, Gym, Tennis, Clubhouse, Sauna, 24 Hr Gated Security & Much More (id:50886)
RE/MAX Realty Services Inc.
Lower - 48 Betteridge Trail
Barrie, Ontario
Be the first one to enjoy this Beautiful and Bright Brand New Basement apartment in the desired Southwest community of Barrie near Mapleview and veterans Dr. This unit comes with ensuite private laundry room and features 1 Bedroom With an open concept kitchen and a good size family room with big window. vinyl flooring. Modern Kitchen comes with Quartz Countertop, SS Appliances. The home comes equipped with a Heat Pump for cost-effective energy saving and smart thermostat. The Basement tenant pay 1/3 of utility. **** EXTRAS **** Fridges, Stoves, Washer, Dryer, dishwasher (id:50886)
Zolo Realty
50 Ross Patrick Crescent
Newmarket, Ontario
Introducing 50 Ross Patrick Cres, a beautiful 4+1 bedroom 4 bathroom home in the highly desirable Woodland Hills neighborhood. You'll love the main floor features such as the cozy fireplace, pot lights, and hardwood floors. The eat-in kitchen is stunning with quartz countertops and stainless steel appliances. The second floor boasts a convenient laundry room and elegant California shutters throughout. This Energy Star home is within walking distance to top schools, near Upper Canada Mall, parks, and all amenities, with easy access to highways 400/404. The exceptionally maintained lawn adds to the curb appeal of this property. With numerous upgrades, a finished basement, central vacuum and all owned appliances this home is perfect for a family looking to settle down in a vibrant and thriving community. Don't miss your chance to live in a place that truly inspires you. (id:50886)
Century 21 Heritage Group Ltd.
142 Foamflower Place Unit# D053
Waterloo, Ontario
GET 1 YEAR FREE CONDO FEES! Move in Ready! Welcome to The Dahlia! This beautiful stacked townhome is a garden level unit, featuring 3 spacious bedrooms and 2 well-appointed bathrooms. This home is designed with an open-concept kitchen and great room layout, making it an ideal space for entertaining family and friends. The kitchen boasts a functional island complete with a breakfast bar, perfect for casual dining or morning coffee. The great room seamlessly connects to a covered patio, extending your living space outdoors. The principal bedroom is a true retreat, featuring a generous walk-in closet and an ensuite bathroom for added privacy. Two additional bedrooms are thoughtfully designed to share a full bathroom. For added convenience, the unit includes a laundry room and a designated surface parking space. This home offers the advantage of quick closing. Interior finishes and colors have been pre-selected for this unit. Great location with excellent walking trails and schools in the vicinity. It’s just a short drive to both the University of Waterloo and Wilfrid Laurier University, as well as all essential amenities. List price reflects current Activa promotion on this project of $40,000 off price. For further details or to schedule a viewing, please contact us today. Sales centre located at 259 Sweet Gale St, Waterloo Mon/Tues/Wed 4-7 pm or Sat/Sun 1-5 pm. (id:50886)
RE/MAX Twin City Realty Inc.
Royal LePage Wolle Realty
225 - 900 Bogart Mill Trail
Newmarket, Ontario
Time for a maintenance free lifestyle? Look no further. This almost 1000 sq ft unit with an open concept floor plan overlooks a mature treed ravine which can be enjoyed whether relaxing in your living room or cooking in your kitchen with newer stainless steel appliances. Beautiful upgraded hardwood thru-out the principle rooms. Both bedrooms have ravine views with the primary bedroom boasting his & her closets and an ensuite with a separate shower & tub while the 2nd bedroom features an oversized closet for extra storage. The outdoor private space offers an oversized balcony with entrances off the living room & primary bedroom. Ensuite laundry, underground parking, & your personal locker wraps this unit up. The property is a 15 acre private parkland with a waterfall, pond & walking trails. Very clean & well looked after building with a billiard room, party/meeting room, exercise room, patio with gas bbqs, visitor parking & a guest suite. Close to shopping, transit & schools. **** EXTRAS **** a combi-boiler (including hot water on demand) replaced Dec 2023 with 10 yr transferrable warranty, retractable balcony screen door, 1 underground parking (very close to the elevator), 1 locker (id:50886)
Coldwell Banker The Real Estate Centre
801 - 15 North Park Road
Vaughan, Ontario
Bright And Spacious One Bdrm 'Thornhill City Center-Bldg C'*550 Sq Ft, Quiet South Exposure *Private Open Balcony, Well Positioned U/G Parking* Next To Walmart, Promenade Mall, Shopping, Transportation, Schools, Parks, Rich Amenities In Bldg. Municipal Park Next Door* Lots Of Visitor Parking, Guest Suite* 24Hrs Security In Lobby* Fresh Painting for The Whole Unit* Rental Included the Cable TV (id:50886)
Real One Realty Inc.
Lower - 718 Clarence Drive
Whitby, Ontario
Enjoy The Peace Of Mind Of An Inspected & Approved 2 Bedroom, Legal Apartment With The Town Of Whitby. Side Entrance Accessed From A Path At The Front Of House, Includes 2 Parking Spots On The Right Side Of The Driveway. Modern & Bright O/Concept Granite Kitchen And Living Space With S/S Appliances, Pot Lights & Seamless Glass 3Pc Bath. Private Laundry W/Full Sized Washer And Dryer. Good Storage Areas. Great Location Close To The Heart Of Whitby And Nearby Parks, Schools, Transit & Hwy Access! **** EXTRAS **** Lower Unit Pays 50% Of Utilities, Aaa Tenant Only, Non Smoker. Rental App W/References, Credit Report & Drivers License, First & Last Deposit. (id:50886)
Tanya Tierney Team Realty Inc.
1733 - 68 Corporate Drive
Toronto, Ontario
This Spacious ALL INCLUSIVE And 1 Parking South-East Corner Panoramic View Lake/City Suite Is What You Have Been Looking For! Suite Boasts Bright And Spacious 2 Bedroom + 1 (Spacious Solarium) @ Luxurious Tridel Condo. Tons Of Building Amenities, Plenty Of Visitor Parking, Amazing Location! Located Near Scarborough Town Centre Shopping Mall, Theatre Restaurants, Centennial College, Etc. Ttc At Door, Walk To Park & 1 Min To Hwy 401. **** EXTRAS **** Fridge, Stove, Dishwasher, Stacked Washer & Dryer, All Existing Elf's & Window Coverings. Water, Gas, Electricity & 1 Parking Is Also Included. Please Note That Suite Will Be Professionally Cleaned Prior To Occupancy. (id:50886)
RE/MAX Metropolis Realty
184 Canlish Road
Toronto, Ontario
A Nicely Renovated Basement Apartment With 4 Good Size Bedrooms And 2 Full Washrooms In A Nice Brick Stucco House Located In A Nice Neighbourhood Of Dorset Park. Separate Entrance To Bsmt. Almost New Bmst Kitchen, Windows, Nice Flooring Throughout Bsmt. Parks, Excellent School District, Shopping & Entertainment. Plazas With Restaurants, Groceries Are In Very Close Proximity. Costo Is Just Within A Minute Drive And The Access To 401 Is Just 5 Mins. **** EXTRAS **** Stove, 2 Fridges, Washer & Dryer, All Elfs. Tankless Hot Water, A/C & New Furnace. (id:50886)
Century 21 Percy Fulton Ltd.
Bsmt - 26 Frolick Crescent
Toronto, Ontario
Welcome to 26 Frolick Crescent, a charming residence nestled in one of Toronto's desirable neighbourhoods. Conveniently located near parks, schools, and local amenities, this property combines suburban tranquility with easy access to the vibrant energy of Toronto. High Demand 3 Bdrm And 1.5 Bathroom Bast Unit With Separate Entrance To Basement. Open Concept Kitchen And Living Room. Pot Lights In The Basement. Close To Utsc Campus And Centennial College Campus, Ttc Bus Stop , Grocery Store, etc. 1 Assigned Driveway Parking Included. Tenant Pays Half Of The Utility Bills. Backyard Is Not Accessible. (id:50886)
Ipro Realty Ltd.
23 - 587 Hanlon Creek Boulevard
Guelph, Ontario
Looking for the perfect location to grow your business? Look no further than Unit 23 at 587 Hanlon Creek Blvd. This rare opportunity in the highly sought-after Hanlon Business Park, situated in the South End of Guelph, offers easy access to major highways (HWY 6 and the 401.) The unit features impressive 21-foot clear height ceilings, a second-floor loft, a 10ft x 10ft drive-in loading bay, and ample parking for your convenience. Ideal for small business owners and entrepreneurs, this space is in shell condition and ready for your customization. As an end unit, it also benefits from extra windows on both floors, allowing for an abundance of natural light. Don't miss out on this exceptional space for your business! (id:50886)
RE/MAX Real Estate Centre Inc
345 Cameron Street
Massey, Ontario
Welcome to 345 Cameron St., a true gem in the heart of beautiful Massey! This stunning 1,400 sq ft raised ranch bungalow, only 15 years young, perfectly blends modern amenities with the charm of an established neighborhood. As you arrive, you're greeted by gorgeous curb appeal and a freshly sealed paved driveway leading to a double detached heated garage—a dream space for DIY projects, a home gym, or keeping your vehicles cozy during winter. Nestled on a spacious 100' x 120' lot, the property offers a private, fenced backyard ideal for outdoor enthusiasts. With convenient back access, there's ample room to store trailers or recreational vehicles. Step inside to an open-concept living area that flows seamlessly, making entertaining a delight. The main floor boasts the convenience of laundry facilities, eliminating the hassle of stairs. With four comfortable bedrooms and three full bathrooms, there's plenty of space for family and guests. The generous primary bedroom is a true retreat, featuring its own ensuite bathroom. The finished basement extends your living space with a sizable family room—perfect for movie nights! Storage won't be an issue here; abundant indoor and outdoor spaces cater to all your needs. Located in a pristine neighborhood, 345 Cameron St. is just a 20-minute drive from Espanola's essential amenities and conveniently close to a walk-in clinic. For water enthusiasts, a boat launch around the corner provides easy access to the Spanish River. Don't miss this opportunity to call this beautiful property home. Experience the perfect blend of comfort, convenience, and style in Massey. Schedule your showing today and make 345 Cameron St. your new address! (id:50886)
Revel Realty Inc.
40 Ohara Lane
Ancaster, Ontario
Completely FREEHOLD 1374 Sqft 3 Bedroom 1.5 Bathroom Immaculate Townhouse in Ancaster. No Condo Fees, No Road/POTL Fees! Backing Onto Immaculate Conception Catholic Elementary School, With A Walk-Out Basement, Nestled In the Luxurious Meadowlands. Completely Carpet Free with a Finished Lower Level. Hardwood Stairs All Throughout with Two Tone White Riser & Grey Tread Colour. Spacious Living Room, Double Door Coat Closet & A Powder Wash For Your Guests. The Kitchen Features Modern White Cabinets & Brand New Elegant Subway Titled Backsplash, Quartz Countertops, And A Breakfast Bar. The Master Bedroom Is Exceptionally Large & Fits A King Sized Bed Easily with Night Stands & A Huge Walk-In Closet! The Main Bathroom Is Elegantly Designed With An Abundance Of Wall Shelves, a Custom Vanity & Potlights. The 2nd & 3rd Bedrooms Are Sunfilled With Large Double Windows. The Lower Level Is A Finished Recreational Room With A Built-In Fireplace & A Walk-Out To The Yard! Tons Of Areas For Storage. Spacious Utility Room W/ Laundry. Steps From Schools, Parks, And Trails. Minutes From Hwy 403, The Linc, The Movie Theatre, Costco, Shopping Plazas, & More. Surrounded by High Quality Neighbors, Come See for Yourself! Direct Entrance To Garage from the House! Two Entry Ways to the Backyard! Abundance of Guest Parking on the Side of the Road! This Is Definitely One You Do Not Want To Miss Out On! One of the Most Competitively Priced Freehold Townhouse in Ancaster! MPAC Sqft Report Available for Viewing. See Floorplan on Last 3 Photos in Listing. (id:50886)
Right At Home Realty Brokerage
150 Lord Roberts Drive
Toronto, Ontario
Priced to Sell, Must See, 3+1 BR+2 WR Bungalow, Fully renovated, Spent Over $100K with New (Nov 2022) Waterproof Vinyl Flooring Throughout, Custom Built new closets in all three bedrooms, Fully upgraded Kitchen with quartz counter top & High-End Stainless Steel Appliances, Custom Made Shelves in the dining room. New Furnace & Air Condition (Nov 2022), 200AMP New electrical Panel. Highly Desirable Area. Steps To Schools, Parks, Subway & Shopping. Large, Sun Filled Living/Dining Area. Eat-In Kitchen. Spacious Basement w/Amazing Potential. **** EXTRAS **** S/S Double Door Fridge, S/S Gas Stove, S/S Dishwasher, Washer & Dryer (2-Main & Bsmt) (id:50886)
Right At Home Realty
Lower - 109 Hollywood Hill Circle
Vaughan, Ontario
***Vellore Village*** Spacious and Modern 1Br Suite Available in Prime Woodbridge. Well Appointed Lower Level w/Separate Entrance. Space Features Tall Ceilings, Large Open Concept Living & Dining Area, Kitchen With Stone Counters & Custom Cabinetry, Large Bedroom w/Closet. Laminate Floors, Beautiful 3pc Bath with Walk-In Glass Shower, Ensuite Laundry Room With Full Size Washer & Dryer. Includes your very own Cold Room (Cantina) Walking Distance To Bus, Plaza, School & Park, Community Centre. Easy Access To Hwy & Vaughan Mills Mall, Hospital! Street Permit Parking Available. Pet Friendly.***Vellore Village*** Spacious and Modern 1Br Suite Available in Prime Woodbridge. Well Appointed Lower Level w/Separate Entrance. Space Features Tall Ceilings, Large Open Concept Living & Dining Area, Kitchen With Stone Counters & Custom Cabinetry, Large Bedroom w/Closet. Laminate Floors, Beautiful 3pc Bath with Walk-In Glass Shower, Ensuite Laundry Room With Full Size Washer & Dryer. Includes your very own Cold Room (Cantina) Walking Distance To Bus, Plaza, School & Park, Community Centre. Easy Access To Hwy & Vaughan Mills Mall, Hospital! Street Permit Parking Available. Pet Friendly. **** EXTRAS **** All Electrical Light Fixtures, Fridge, Stove, Range Hood. Washer & Dryer. (id:50886)
RE/MAX Ultimate Realty Inc.
Bsmt - 129 Mcanulty Boulevard
Hamilton, Ontario
This Well Maintained 1 Bedroom + Den, 1 Bathroom Basement Apartment offers unbeatable convenience. Located within walking distance to Walmart, Metro, Canadian Tire, St. Christopher's Park and nearby Hospital. Enjoy easy access to the QEW for quick commuting. Perfect for those seeking connected lifestyle with all the essentials just steps away. $1450.00 + 50% Utilities. (id:50886)
Ipro Realty Ltd.
2159 Royal Gala Circle
Mississauga, Ontario
Immerse yourself in one of Lakeview's prime locations with this modern 3-storey freehold residence that caters to those looking for a contemporary design with unparalleled convenience.The interior presents approx 2,800 square feet above grade with smooth ceilings that soar above and elegant hardwood floors that span the expansive floor plan. Entertain in style with spacious living areas illuminated by an abundance of natural light streaming through oversized windows. Charming kitchen boasts sleek stainless steel appliances, quartz countertops, and ample storage for all your culinary needs. Step into your residential elevator that provides seamless accessibility to all levels, including the Owners suite located on the third level and crafted with an elegant 4pc ensuite and large walk-in closet. 2 more bedrooms make up the balance of this level with their own design details+ a 5pc bath. An exceptionally warm and inviting ambiance can be felt throughout, with a ground level boasting a 4th bedroom with a 4pc ensuite, tailoring to an in-law suite, a nanny suite, or a guest suite. Don't delay on this amazing offering with the added assurance of Tarion warranty! **** EXTRAS **** Conveniently located near shopping malls, schools, restaurants, nature trails, and downtown Toronto via the QEW. Property has a POTL fee of private road, garbage collection, and landscaping of common areas only. (id:50886)
Sam Mcdadi Real Estate Inc.
2110 Royal Gala Circle
Mississauga, Ontario
Welcome to your brand new, 3-storey residence situated on a desirable corner lot in the Lakeview community with close proximity to all amenities. Meticulously crafted with a 2-car garage and an open concept interior, this remarkable home boasts 2,897 square feet with 3 bedrooms and 5 bathrooms. Elegant hardwood floors found throughout with smooth ceilings. Ground level living area with direct access to your backyard, enabling a convenient indoor/outdoor entertainment space for guests. Private elevator provides a luxurious living experience with enhanced accessibility to all 3 levels. The charming kitchen is located on the second level and opens up to all the living spaces elevated with an abundance of natural light. Rest and relax in the sophisticated Owner's suite with a 5pc ensuite and a walk-in closet. Two more bedrooms down the hall with their own captivating design details. Superb location with unparalleled convenience to parks, shopping malls, schools, restaurants, and downtown Toronto via the QEW. Don't delay on this amazing offering with the added assurance of Tarion warranty! **** EXTRAS **** *Property includes a POTL fee of $190* POTL fee covers maintenance of private road, garbage collection, and landscaping of common areas only. (id:50886)
Sam Mcdadi Real Estate Inc.
2163 Royal Gala Circle
Mississauga, Ontario
Welcome to your brand new 3-storey home located in the Lakeview community and offering unparalleledconvenience to shopping malls, schools, restaurants, the lake, and downtown Toronto via the QEW. The interior promises a lifestyle of comfort expanding 2,800 square feet above grade with finishes including: smooth ceilings, oversize windows, several juliette balconies, and an elevator that is accessible on all levels. Designed as the heart of the home and the best place to entertain is the main level with an open concept layout that intricately combines all the primary living spaces to the charming kitchen boasting quartz countertops, a centre island, and direct access to the balcony overlooking the backyard. Step into your private sanctuary, the Owners Suite, elevated with a juliette balcony, a luxurious4-piece ensuite, and a walk-in closet designed to accommodate even the most extensive wardrobes. Down the hall, 2 more bedrooms reside with their own design details and a shared 5pc bath. An exceptionally warm and inviting ambiance can be felt throughout, with a ground level boasting a 4th bedroom with a 4pc ensuite, tailoring to an in-law suite, a nanny suite, or a guest suite. The possibilities are endless! **** EXTRAS **** This family home also comes with the comfort of Tarion warranty. Property has a POTL fee for maintenance of road, garbage collection, and landscaping of common areas only. (id:50886)
Sam Mcdadi Real Estate Inc.
406 - 460 Gordon Krantz Avenue
Milton, Ontario
AVAILABLE FROM FEB 1ST IS THIS BRAND NEW LUXURY CONDO FEATURING 2 BEDS AND 2 BATHS. RARE FIND SPACIOUS 872 SQ FT LIVING SPACE WITH MASSIVE BALCONY, CORNER UNIT WITH HUGE WINDOWS BRINGING SUNLIGHT ALL DAY LONG. 30K SPENT ON LUXURY UPGRADES,Unobstructed Views. 9'ft Ceiling Height, With L-Shaped Kitchen with Quartz Countertops, Open Style Living/Family Room. Master Bedroom with Walk in Closet and Upgraded Washroom. Nearby to The Milton Hospital schools, Parks, Shops, Restaurants and the Beautiful Niagara Escarpment with a rare opportunity to be Next to the upcoming Wilfred Laurier university Campus. Short Term Rentals and long term Tenants, Both are welcomed. Students and New comers are also welcomed. Utilities are extra. EV PARKING INCLUDED IN RENT (id:50886)
Bay Street Group Inc.
1007 - 65 Watergarden Drive
Mississauga, Ontario
Move-in ready and designed for effortless living, this 1-bedroom corner unit in Perla Towers offers 575 sq. ft. of bright living space and a 60 sq. ft. balcony with unobstructed sunset views. The modern interior shines with quartz countertops and under-cabinet lighting in the kitchen, upgraded light fixtures, and a custom closet organizer in the bedroom - adding both style and function. Perfectly positioned at Pinnacle Uptown's master-planned community in the heart of Mississauga. Just minutes to Square One, Celebration Square, Frank McKechnie Community Centre & overlooking Fairwinds Park with easy access to major highways & public transit. **** EXTRAS **** Enjoy premium amenities, including an indoor pool & hot tub, a fully equipped fitness centre, party room, children's play room, visitor parking, and 24-hour concierge. Bonus: Rogers Xfinity Internet is included in the maintenance fees. (id:50886)
Real Broker Ontario Ltd.
315 - 349 Wheat Boom Drive
Oakville, Ontario
Luxury living in one of the most desirable areas of Oakville. 1 Yr Old Minto Oak Village townhouse in the heart of North Oakville. Main level with contemporary kitchen, granite counters, breakfast bar, Whirlpool S/S appliances, Living, Dining, Powder Rm, and Juliet Balcony, On the second level Two Bedrooms, Prime with 4pc, 2nd BR, 4pc main BR, Terrace with BBQ provision and Utility Rm. making it the perfect spot for outdoor gatherings. Above all one exclusive parking space. Walmart, Superstore, Fortinos, Boston Pizza, and shopping plaza at your doorstep. 10 min to Oakville Hospital. **** EXTRAS **** S/S Stove, S/S Dishwasher, S/S Over-the-Range, S/S Refrigerator, Washer, Dryer, 1 Parking (id:50886)
Royal LePage Signature Realty
13 - 71 Marycroft Avenue
Vaughan, Ontario
This profitable auto paint protection and window tinting business offers a rare turnkey opportunity for aspiring entrepreneurs. Operating successfully for 5 years under the current owner, the business boasts a loyal customer base and generates approximately $200,000 in annual sales. It comes fully equipped with a professional website, active social media presence, and a library of high-quality photos to support future marketing efforts. Additionally, it proudly holds over **300 authentic 5-star reviews** from happy customers a powerful testament to its stellar reputation and a valuable asset for driving future growth. The 1,200-square-foot shop is available for lease at a monthly rate of $2,882, inclusive of TMI, with the option to negotiate a new lease with the landlord. The space is equipped with **air conditioning in both the office area and the garage area**, ensuring a comfortable environment for both staff and customers year-round. Currently operated as a one-person business, there is significant potential for expansion by increasing staff or scaling operations. To ensure a seamless transition, the seller is offering comprehensive training for the new owner. The asking price includes all inventory, making this a true turnkey opportunity. The business operates five days a week from 10 AM to 5 PM, providing a desirable work-life balance for the new owner. With a strong brand presence, proven revenue, a climate-controlled facility, and untapped growth potential, this is an incredible opportunity to step into a well-established, profitable business in the high-demand automotive services industry. **** EXTRAS **** All Existing Chattels. All Business Numbers Are As Per Seller, Listing Broker Has As Not Verified Accuracy, Buyers Are Welcome To Perform Due Diligence. (id:50886)
Real One Realty Inc.
Ne Lot - 11065 Pine Valley Drive E
Vaughan, Ontario
Approx. 1.25 Acres Of Outdoor Parking/Storage Area With Indoor Storage/Workshop For Rent. Close To Hwy 400. Tenant Allowance To Be Provided For Yard Preparation/Set-Up To Accommodate Tenant Needs. **** EXTRAS **** All Information To Be Verified By Tenant & Tenant's Agent. Hydro Can Be Made Available As An Additional Monthly Expense - Not Included In Monthly Rent. (id:50886)
RE/MAX Experts
Bsmt - 60 Charles Brown Road
Markham, Ontario
Location! Location! Bright & Spacious 1 Bedroom Basement Apartment In High Demand Location Markham And Steels For Rent,. Steps Tp Ttc, Yrt, No Frills, Walmart, Bank, School, Par5ks, Close To Costco, Canadian Tir, Hme Depot & Much More. ** This is a linked property.** **** EXTRAS **** Tenant Pays 30% Of All Utilities (id:50886)
Homelife/future Realty Inc.
Basemnt - 1339 Dallman Street
Innisfil, Ontario
Beautiful Bright Workout 1 Bedroom 1 Bathroom Apartment Featuring with Ensuite Laundry, 2 Parking, Just a Few Minutes Drive to Lake Simcoe, the unit offers easy access to beaches, playgrounds, and public boat launches. A perfect opportunity to live in a desirable location with many amenities nearby! Internet Included, Tenant Pays 35% Of All Utilities Or Including Utilities $1850.00 **** EXTRAS **** Ensuite Laundry, 2 Parking Spaces, Fridge, Stove, Dishwasher, Rangehood, Internet included. (id:50886)
RE/MAX Community Realty Inc.
Lower - 153 Raymerville Drive
Markham, Ontario
Great location, high ranking school zone, fully renovated 3 brs apartment w/one bedroom ensuite, separate entrance, window in all brs. (id:50886)
Century 21 King's Quay Real Estate Inc.
1246 Cottonwood Crescent
Oakville, Ontario
Discover this rare opportunity to own a beautifully renovated RAVINE home in the heart of sought-after Glen Abbey, nestled on a quiet crescent. This upscale property boasts a super-long driveway and interlocked patio, leading to an upgraded main gate. Freshly painted and carpet-free, the home is illuminated with pot lights throughout.Enjoy a sun-filled living room, perfectly positioned with southwest exposure, ideal for reading and relaxation. The upgraded windows, dressed with California shutters, add charm and functionality. The gourmet kitchen is a chefs dream, featuring high-end stainless steel appliances, quartz countertops, an elegant tile backsplash, and extended ceiling-height Maple cabinetry.The cozy family room, complete with a wood-burning fireplace, offers serene views of the backyard and ravine. Upstairs, find two generously sized bedrooms, each with upgraded ensuite bathrooms (easily convertible to a 3-bedroom layout). The primary suite boasts two spacious built-in closets, a breathtaking ravine view, and a luxurious 5-piece ensuite with a freestanding bathtub, glass shower, and dual sinks and heated floor.The finished basement is perfect for entertaining, with a recreation area, a gas fireplace, a wet bar with quartz countertops, and a spacious laundry room. Step outside to the expansive backyard, featuring a large deck overlooking the ever-changing beauty of McCraney Creek ravine.Located within walking distance to top-rated schools like Pilgrim Wood Public School and Abbey Park High School, accessible via the scenic McCraney Creek Trail, this home truly offers the perfect blend of style, comfort, and nature.Don't miss this unique opportunity to experience ravine-side living in one of Glen Abbeys most desirable neighbourhoods! (id:50886)
RE/MAX Aboutowne Realty Corp.
3408 - 101 Peter Street
Toronto, Ontario
Experience luxury and elegance at the Peter Street Condo, located in the Entertainment District. Enjoy south View, one-bedroom unit features aspacious 125 sq ft walk-out balcony with mesmerizing views of Downtown, Lake Ontario, and a glimpse of the CN Tower. It boasts modern finishes including 9' smooth ceilings, floor-to-ceiling windows,and engineered hardwood floors throughout. The kitchen is equiped with European style built-in appliances, quartz countertops, and a center island. Freshly painted and move-inready, this suite offers top-tier amenities such as a 24-hour concierge, fully equipped exercise room, and a party room. Enjoy the convenience of an included locker, all within a short walk to thecitys prime amenities and public transit. (id:50886)
Right At Home Realty
3708 - 101 Roehampton Avenue
Toronto, Ontario
Welcome To The Hampton - The Newest Addition To Yonge & Eglinton Offering Future Residents A Modern And Fresh Design Approach To Purpose-Built Rental Living! This Three-Bedroom Corner Suite Boasts A Spacious Split Layout With 1400 Sq Ft Of Living Space. Primary Bedroom Features An Ensuite Bathroom, A Walk-In Closet & A Juliette Balcony. The 2nd bedroom also includes an ensuite bathroom, while the 3rd bedroom can function as a home office. Additional Conveniences Include A Laundry Room Complete W/ A Sink. Top-Notch Modern Building Amenities Include: Concierge, Gym, Rooftop Terrace W/ BBQ's, Game Room, Party Room & Lounge, Co-Working Space, In-House Pet Spa & Dog Run. Located In The Heart Of Yonge & Eglinton Your Future Home Is Steps Away From Sherwood Park, Grocery, Banks, LCBO, A Movie Theatre, Retail, A Variety Of Great Restaurants + Easy Access To TTC And Eglinton Subway Station Adds To Accessibility Of This Prime Location. **** EXTRAS **** One Month Free Rent (1-Year Term), Two Months Free Rent (18-Month Term), Three Months Free Rent (27-Month Term). 1 Parking Space & 1 Locker Included. (id:50886)
Psr
264 Blair Road Unit# 3
Cambridge, Ontario
DISCOVER BLAIR WOODS: YOUR PRIVATE ENCLAVE IN WEST GALT! Blair Woods is a boutique collection of ten bungalow + loft townhomes, thoughtfully nestled in a mature and peaceful West Galt neighbourhood. This newly constructed Oak end model offers an impressive 2,000 sq. ft. with an unfinished basement ready for your personal touch. Boasting 9-foot main floor ceilings, modern architectural design, and luxurious finishes, these homes are as stunning as they are functional. This unit features a main-floor primary suite with an ensuite bathroom, offering both convenience and privacy. Embrace the flexibility of the main floor front room, perfect as a cozy guest bedroom or a dedicated home office. Design highlights include soaring vaulted ceilings and a spacious upper family room, creating an inviting and airy atmosphere. The upper level also offers 2 additional bedrooms - offering a total of 4. Immerse yourself in the natural beauty surrounding Blair Woods. Spend the day cycling along the nearby Grand River trails, or take a leisurely stroll to the area's charming shops, cafés, Gaslight District, and the iconic Historic Langdon Hall. With serene views and lush greenery, this community offers a tranquil retreat from the everyday. Conveniently located just 6 minutes from the highway. Your dream home and lifestyle await—Blair Woods is ready to welcome you! REALTOR®: (id:50886)
RE/MAX Twin City Faisal Susiwala Realty
Con 1 Sunnidale Tosorontio
Clearview, Ontario
This remarkable 68-acre managed forest lot is a true natural oasis nestled in the heart of Ontario's picturesque Simcoe County. Situated at the north end of a paved cul-de-sac where there is an enclave of estate homes. The woodland lot is a stunning mosaic of hardwood and deciduous tree species, including poplar, red (soft) maple, and white birch. Interspersed throughout are also several coniferous giants, such as white pine, red pine, white spruce, and eastern hemlock. This diverse array of flora creates a rich, ever-changing tapestry of colors and textures, transforming with the seasons and captivating the senses. The property's 60 feet of frontage on Michael Street provides public access, allowing for easy exploration of this natural wonderland. The land itself is a canvas, offering endless possibilities. Perfectly situated, this property is just a short drive away from the charming town of Creemore, Devil's Glen Provincial Park, Wasaga Beach, Blue Mountain, and the Bruce Trail. Additionally, the adjacent Simcoe County Forest Conservation area boasts over 30 managed trails, providing ample opportunities for outdoor enthusiasts to immerse themselves in the great outdoors. With easy access to the nearby cities of Collingwood and Barrie, and a convenient one-hour commute to Toronto Pearson Airport, this property offers the best of both worlds – the tranquility of nature and the convenience of modern amenities. (Red boundary lines in photos are approximate) (id:50886)
Royal LePage Locations North
161 Old Pakenham Road
Ottawa, Ontario
**Build Your Dream Home in the Charming Village of Fitzroy Harbour!** Create your perfect home on this **spacious and picturesque lot** in the coveted **Fitzroy Estates** community. Boasting **134 feet of frontage and 193 feet of depth**, this lot provides ample space to design the home youve always imagined in one of the most scenic and welcoming waterfront villages along the Ottawa River. Set in a **recreational haven**, this property places outdoor adventures at your fingertips. From skiing, biking, and hiking trails to nearby beaches, a boat launch, and Fitzroy Harbour Provincial Park, youll never run out of activities to enjoy. **Excellent schools**, the tranquil Ottawa River, and vibrant community amenities are just minutes away. Plus, the property is a convenient **25-minute drive to Kanatas High Tech Business Park**the perfect balance of work and play. Fitzroy Harbour is known for its warm and active community, offering something for everyone. Highlights include a fire hall, soccer fields, baseball diamonds, outdoor rinks, beautiful parks, historic churches, and hundreds of kilometers of Ottawa River shoreline for camping and exploration. (This property is located outside the floodplain, ensuring peace of mind.) This is your opportunity to build in a community with no shortage of natural beauty, local charm, and recreational opportunities. **Act now! Contact us today for details and make this incredible lot yours.** (id:50886)
Kemptville Homes Real Estate Inc.
Lot 1 Four Points Road
Kawartha Lakes, Ontario
Discover the beauty and tranquility of this expansive 75.68 -acre property, nestled in a quiet area surrounded by lush trees and natural landscapes. This breathtaking parcel offers the perfect escape for nature lovers with endless opportunities to explore the serene trails and experience nature at its finest. Whether you're looking for a private retreat or envision creating your own space, this property could be the perfect spot for building your dream home or simply enjoying a personal oasis. The possibilities are endless! (id:50886)
RE/MAX All-Stars Realty Inc.




