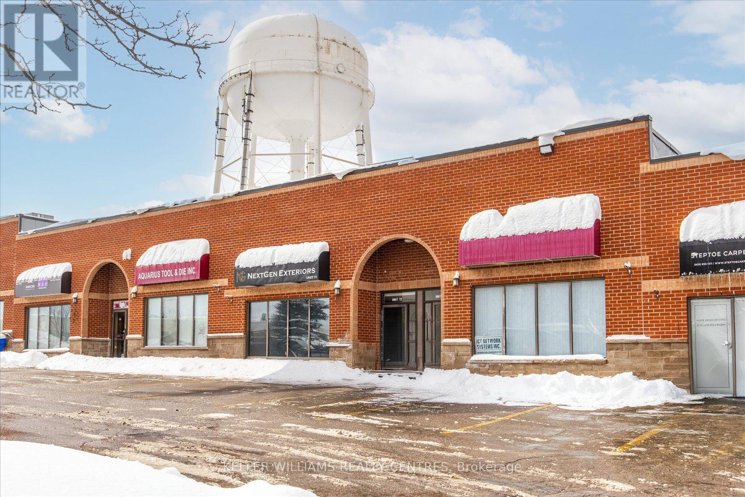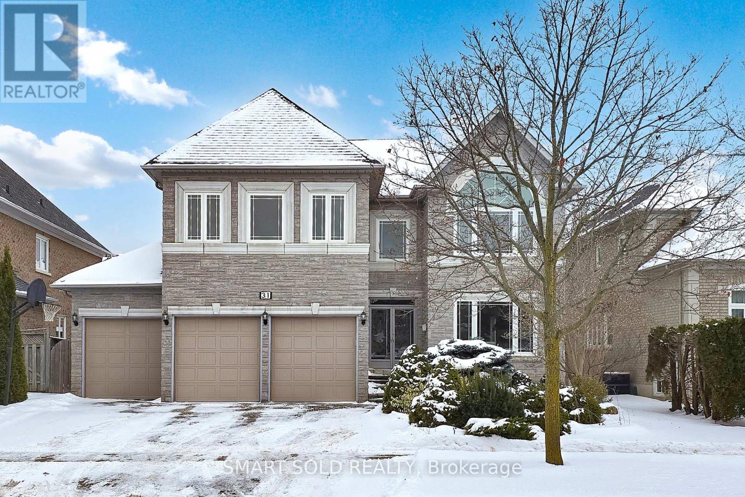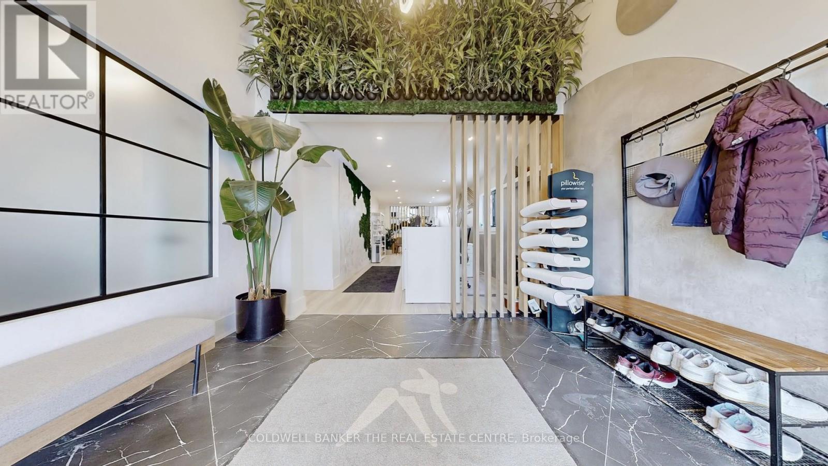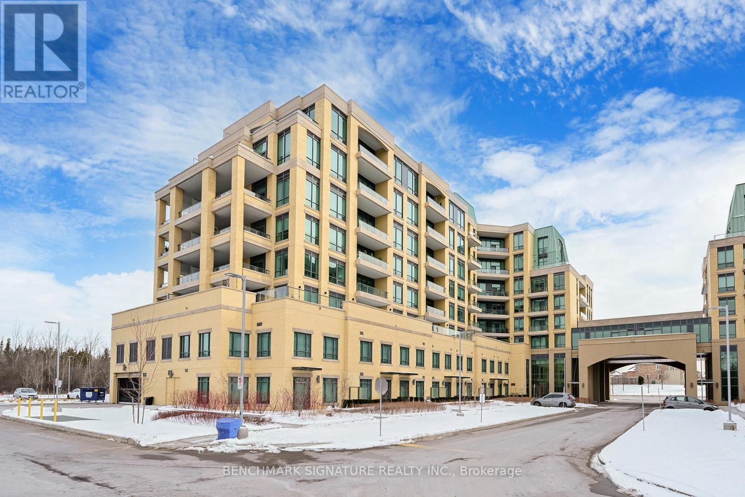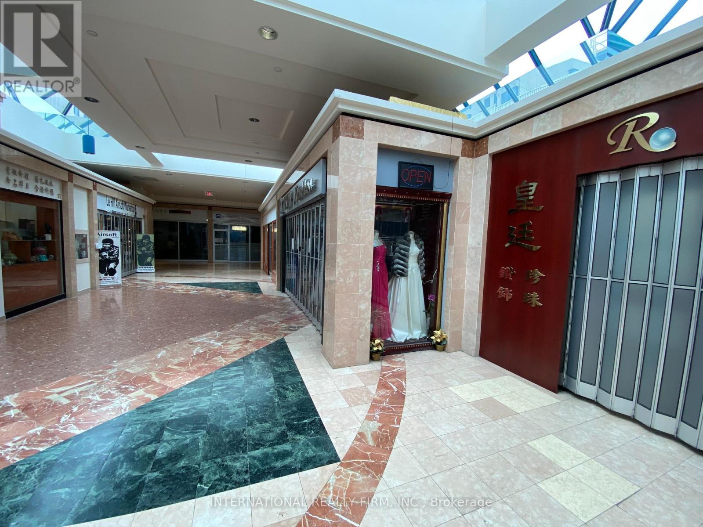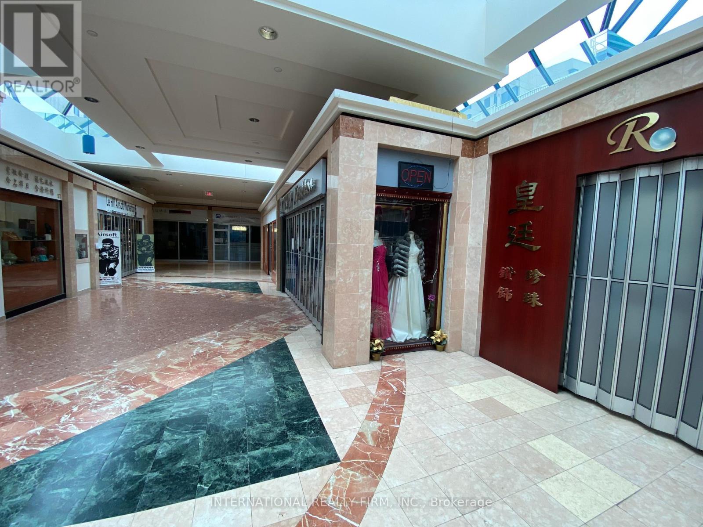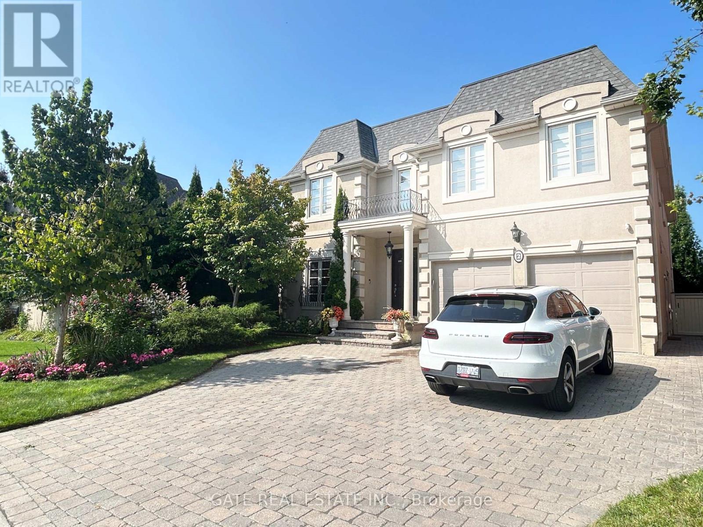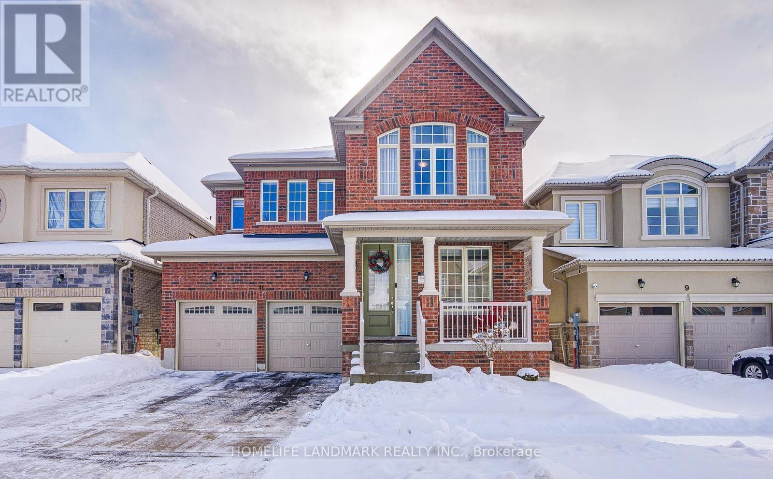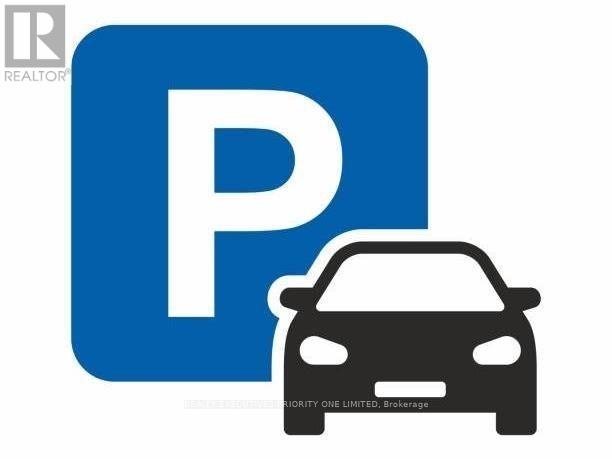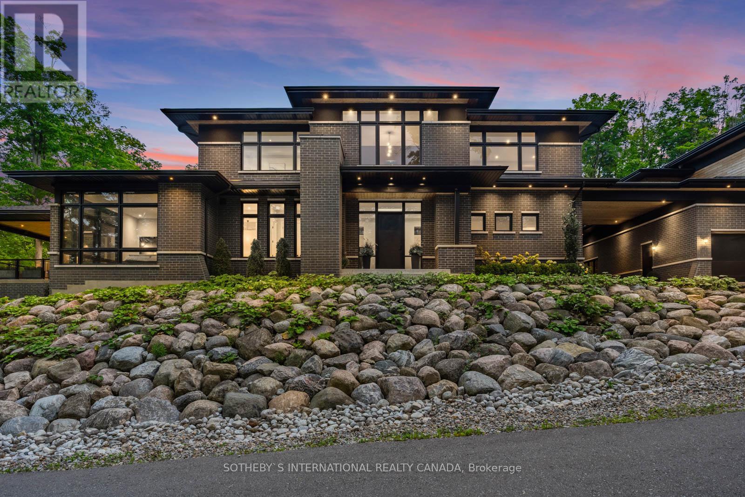302 - 85 Oneida Crescent
Richmond Hill, Ontario
Luxurious Yonge Parc 2 condos, Build by Pemberton, just over two years old, bright and spacious one bedroom with den (den large enough to be a second bedroom and being a seperate room), 635 Square feet of interior space plus 180 Square feet of terrace space with unobstructed and sunny western view. Kitchen offers stainless steel appliances, Quartz countertops, under mount lighting, and glass tile backsplash, laminate flooring throughout, 9 ft smooth ceilings throughout and walk in closet in bedroom, underground parking and locker, outdoor faucet in terrace. Building offers 24 concierge, visitor parking, gym, party room, outdoor patio and BBQ area, pet wash station, guest suite and onsite management. Quick walk to Langstaff GO station, walking distance to Yonge Street, Park, Community centre, school, shopping, entertainment, groceries, quick drive to Highways 7/407/404/400. (id:50886)
Royal LePage Terrequity Realty
10 - 110 Pony Drive
Newmarket, Ontario
This premium 3180 ft2 (1590 ft2 main level, 1590 ft2 second level) commercial/industrial space, with drive-in-door loading access, is equipped with full second level, private offices, washroom, storage, H-VAC system and more. Excellent space for warehouse/industrial & administrative offices. Official Plan designation is Commercial. Zoning is EG (General Employment. Located just steps from Holiday Inn Hotel, Harry Walkway Parkway, Highway 404, Walmart, and down the road from the new Costco location at Davis and Harry Walker Parkway. (id:50886)
Keller Williams Realty Centres
31 Black Walnut Crescent
Richmond Hill, Ontario
Famous Bayview Hunt Club in Richmond Hill! Stunning 3-Car Garage Detached Home with a Stone Front and Elegant Design. Featuring Numerous Upgrades, Hardwood Floors, and Granite Countertops Throughout. Modern Kitchen, Brand-New Primary Bathroom, and Freshly Painted Interior. Open and Functional Layout with 9 Ceilings on the Main Floor and an Impressive 18 Soaring Ceiling with Skylight in the Central Area. Ground Floor Office and Laundry Room with a Service Stair. Abundant Pot Lights and Crown Moulding. Offers 5+2 Bedrooms and 6 Renovated Bathrooms. Finished Basement with a Separate Entrance, Built-in Bar, 2 Additional Bedrooms, a 3-Piece Bathroom, and a Spacious Open Recreation Area. Professionally Landscaped Front and Back Yards. Located in the Top-Ranked York Region School District, within the St. Robert Catholic H.S. Zone. (id:50886)
Smart Sold Realty
543 The Queensway S
Georgina, Ontario
Turnkey Commercial Opportunity in Keswick! Welcome to 543 Queensway South, an exceptional building completely renovated and reimagined with state-of-the-art upgrades. This modern property features Newer Everything: Windows, floors, railings, stairs, electrical, plumbing, hardware, and HVAC systems (furnace rental). Luxury Amenities: Cold plunge pools, a 10-person traditional Finnish sauna, and a 1,000 sq. ft. therapy pool with new tiles, filtration, heater, and dehumidifier system. High-End Finishes: Engineered vinyl floors, plant feature walls, and contemporary design throughout. Convenient Location: Walking distance to subdivisions, ample parking, and excellent accessibility. This stunning space is ideal for a wellness center, spa, physiotherapy clinic, aesthetics practice, medical/Dental Clinic, and a veterinarian offering hydrotherapy services. The possibilities are endless. This property is fully permitted, occupancy-approved, and ready for your vision. A rare opportunity to own a beautifully designed, purpose-built facility in a thriving community WITH transit at your door, walk to subdivision, unbeatable location and ample parking! (id:50886)
Coldwell Banker The Real Estate Centre
5445 Concession 6 Road
Adjala-Tosorontio, Ontario
Picturesque Country Property minutes from Alliston! Fully renovated 3 Bedroom 3 Bathroom estate on over 1 acre with modern finishes. Beautiful wraparound porch with eastern & western views perfect for watching the sunrise and sunsets. White Oak Hardwood Floors throughout, Open concept main floor with Family Size eat-in kitchen, centre island, quartz countertop & matching backsplash. Multiple Walkouts and Main Floor Laundry. Large Living room with Propane/Hookup for future fireplace, Glass railing staircase leading to upper level. Master Ensuite boasts walk-in closet and 3pc ensuite with glass shower. Finished Lower Level with double door walkout, perfect for 4th bedroom potential or future inlaw capability. Detached Garage, armour stone landscaping , oversized driveway perfect for multiple cars, trucks, trailers or boats. Great Commuter location, close to Hwys 89 & 50 , 10 Minutes from Alliston, walking distance to Earl Row Park. (id:50886)
RE/MAX Hallmark Chay Realty
316a - 11782 Ninth Line
Whitchurch-Stouffville, Ontario
Stunning New Condo Built in 2023, Located In The Heart Of Stouffville. Offers 2 Bedroom + Den, 2 Bath. Open Concept Living and Dining. Seller Paid Premium For Spacious Terrace/Balcony. Gorgeous Modern Kitchen with Stainless Steel Appliances, Centre Island, Stone Countertop and Lots of Cupboard/Storage Space. Primary Bedroom with 4 pc Ensuite (Separate Shower and Bathtub) and Walk-in Closet. Perfect Size 2nd bedroom and Great Size Den. Hardwood Flooring. Ensuite Laundry. Bright and Airy Unit with Large Windows that Brings in tons of Natural Light. Underground Parking and Locker Included. Awesome Building Amenities: Concierge, Guest Suite, Gym, Pet Wash Stn, Golf Simulator, Children's Play Rm, Media/Party/Meeting Room and Visitor Parking. Minutes to Schools, Go Train Station/Public Transit, Major Hwy 404/407 and All Essential Needs. (id:50886)
Benchmark Signature Realty Inc.
67 - 670 Highway 7 E
Richmond Hill, Ontario
Indoor Corner Retail Unit Near The Retail Entrance At The "Shoppes Of The Parkway" Link To The Sheraton Parkway Hotel And The Town Of Richmond Hill. Convenient Indoor & Outdoor Parking. Steps To Public Transit. Viva & Highway 404, Surrounded By Condos, Restaurants & Shopping, ****Excellent Opportunity to start your own business (id:50886)
International Realty Firm
67 - 670 Highway 7 E
Richmond Hill, Ontario
Indoor Corner Retail Unit Near The Retail Entrance At The "Shoppes Of The Parkway" Link To The Sheraton Parkway Hotel And The Town Of Richmond Hill. Convenient Indoor & Outdoor Parking. Link to the Sheraton Parkway Hotel and Town of Richmond Hill Office, Steps To Public Transit. Viva & Highway 404, Surrounded By Condos, Restaurants & Shopping, New Chinese Restaurant moving into the Mall. Was a fashion store, suitable for all retail business. ****Excellent Opportunity For Investment Or To Start Owning Your Business**** (id:50886)
International Realty Firm
2 Ormsby Court
Richmond Hill, Ontario
Come and fall in love with this One-Of-A-Kind newly renovated, custom-built, true entertainers home in Bayview Hill. Close to 7000 sqf (4839 above grade + 2100 basement) of lavish living space with UNBLOCK PARK VIEW, boasting 1 library, 4 BRs & 5 Baths with built in B&W speakers throughout, near 10ft ceiling on main, 9 ft on 2nd flr and 2 story height family rm with voluptuous windows providing maximum natural light. A chef's Cellini kitchen with Sub Zero Fridge, Wolf Stove w/ double Oven and huge L shape island. Huge master bedroom with sitting area. Spa-like master ensuite and His/Her W/I closet. Fully finished open concept basement with wet bar, cinema room, temp controlled wine cellar, HRV and much more. This property has 24 hr security camera and sits in a Child safe court, BACK TO PARK PREMIUM LOT, a sought-after neighbourhood with high ranked schools. It offers a blend of luxury style, practicality & accessibility, making it a prime choice for family living. This home is not to be missed! (id:50886)
Gate Real Estate Inc.
11 Hitching Post
Georgina, Ontario
This beautiful all-brick detached home offers 4 large bedrooms, 4 bathrooms, and a 2-car garage, with an impressive 2,865 sq. ft. of space above ground. Built just over a year ago and still under Tarion Warranty, this home features nearly $100,000 in upgrades, adding modern style and comfort. Inside, youll enjoy 9-ft ceilings on all levels, hardwood floors throughout, and a bright open-concept layout thats perfect for family gatherings and entertaining. The kitchen is a chefs dream with quartz countertops, upgraded cabinets, and stainless steel appliances. A cozy gas fireplace and stylish pot lights complete the warm and inviting main area. Located in a highly desirable neighborhood, this home is just minutes from Highway 404, shopping, dining, golf courses, and the beautiful shores of Lake Simcoe. With its timeless all-brick exterior, modern interior, and fantastic location, this home is the perfect place to settle down. Dont miss outbook your showing today! (id:50886)
Homelife Landmark Realty Inc.
1509 - 9225 Jane Street
Vaughan, Ontario
Bellaria Tower 1 - Parking Space Offered (Not the Suite). This Is Only Available to the Unit Owners of 9225 Janes St. - Bellaria Tower 1. Add this space to increase the resale value of your Suite or for your Overnight guests. Either way, this is a positive addition to your Equity! (id:50886)
Realty Executives Priority One Limited
3651 Vandorf Side Road
Whitchurch-Stouffville, Ontario
Experience the pinnacle of modern luxury at 3651 Vandorf Side Road, a secluded 10-acre estate featuring a stunning 4,700 square foot home built in 2020. The property is accessed via a winding road, ensuring the ultimate in privacy and tranquility. This three-bedroom masterpiece is designed for both comfort and sophistication, with a spacious layout and top-of-the-line finishes. Unfinished 1100sf above garage with plumbing R/I. The gourmet kitchen, crafted by Florentine Kitchens, is a chefs dream, boasting two islands, a Wolf gas burner, an induction stovetop, two 36-inch Sub-Zero refrigerators, and two dishwashers. The main floor also features a wine cellar with a capacity for 470 bottles, perfect for connoisseurs. The homes striking 24-foot ceiling height in the main living area creates an open, airy feel, while 10-foot ceilings throughout the main floor and upstairs (with some areas featuring 9-foot ceilings) add to the sense of space. The master suite is a luxurious retreat, with a spa-inspired ensuite and a private balcony complete with a hot tub. The estate also features three serene ponds, one with a cabana area perfect for relaxation or entertaining. The 3-car tandem garage can accommodate up to seven vehicles, catering to car enthusiasts. For added security 22KW Generac back up generator to power entire house including garage. **EXTRAS** B/I Oven, Induction & Gas Burner Cooktop, 2 Sub Zero Fridges, B/I Bev Fridge , B/I Dishwasher, Washer/Dryer, Existing Window Coverings, Motorized Blinds, Light Fixtures, Gas Line for BBQ, Built-in Ceiling Speakers As-Is Condition. (id:50886)
Sotheby's International Realty Canada


