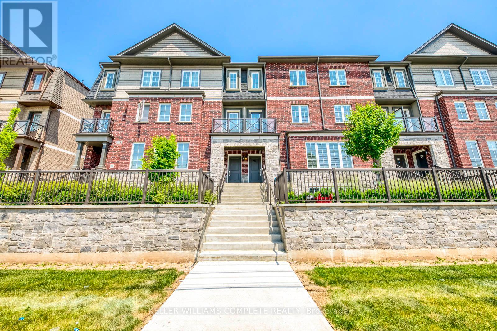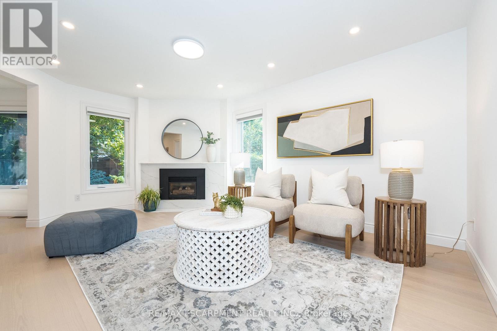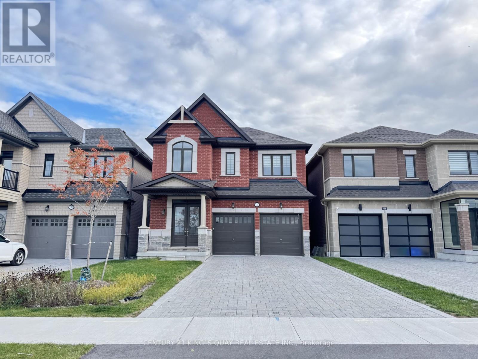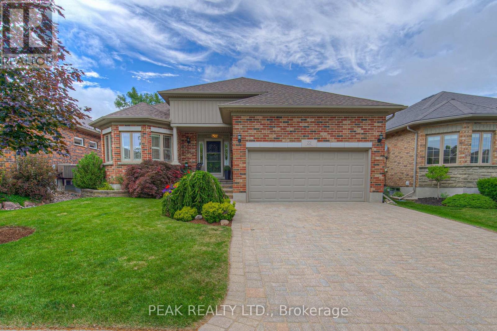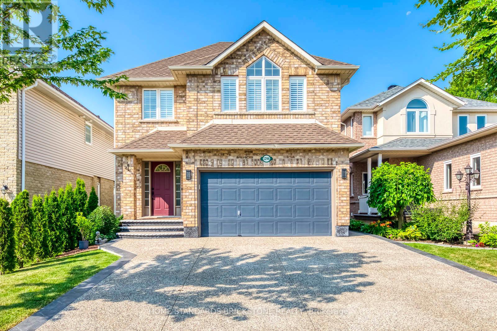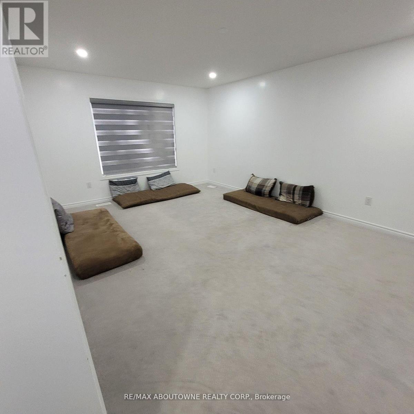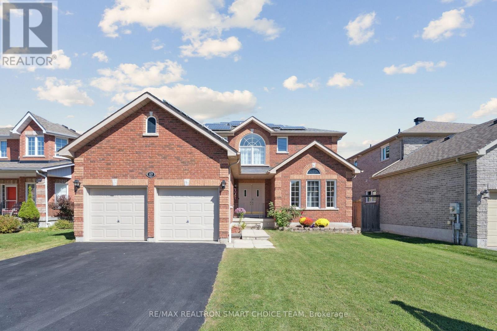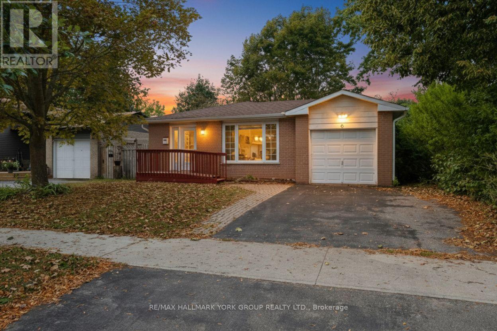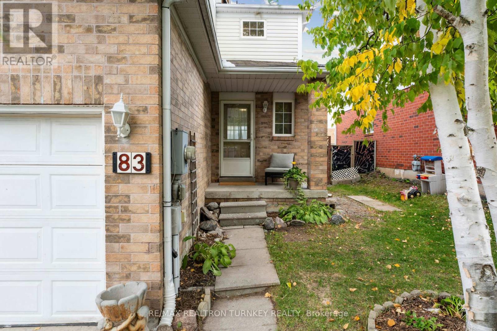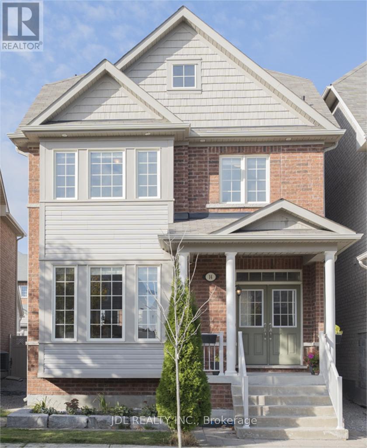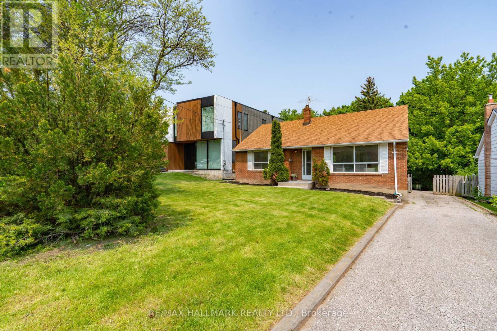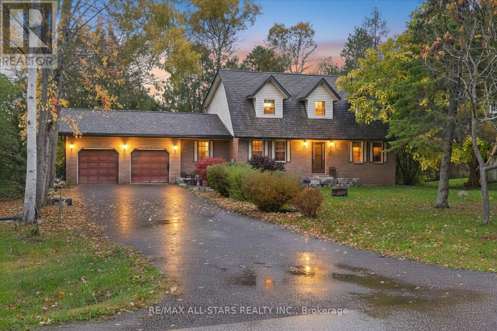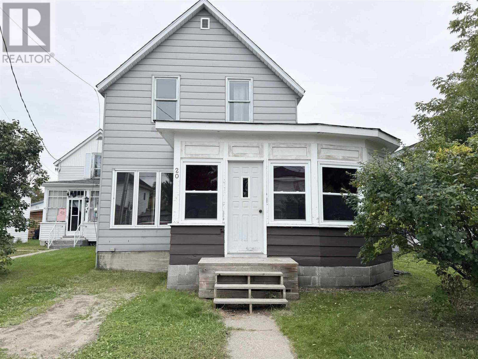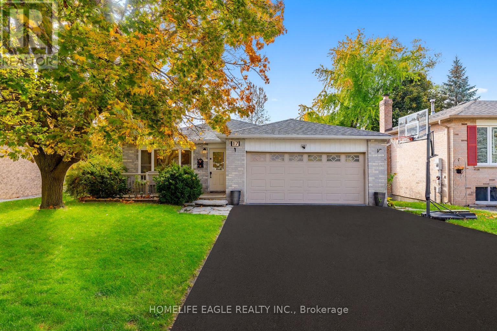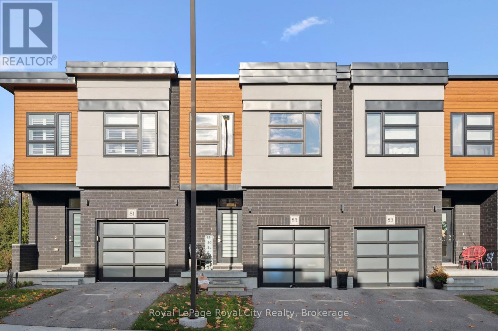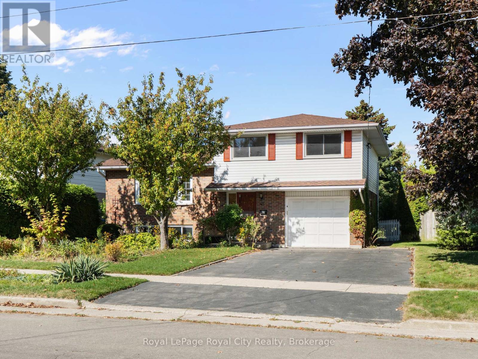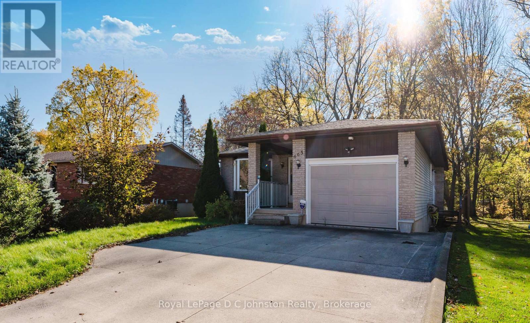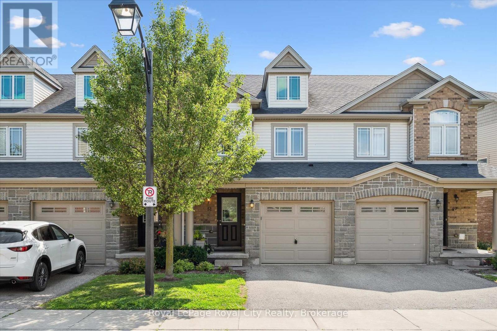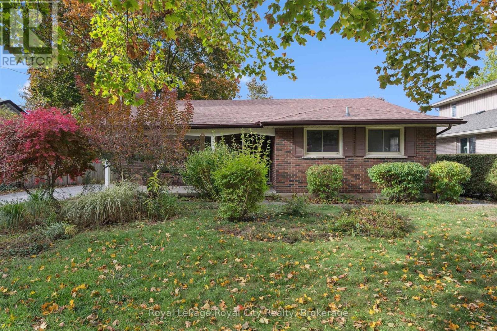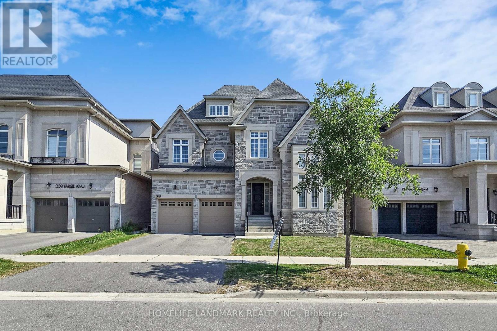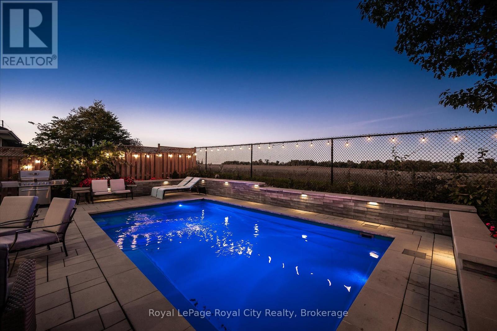1123 Lakeshore Road E
Oakville, Ontario
Welcome to 1123 Lakeshore Road, located in one of Oakville's most sought-after neighbourhoods, a bright, sun-filled home nestled on a rare and expansive 100 x 150 ft lot. Perfectly positioned at the corner of Lakeshore and Burgundy Road, this exceptional property is surrounded by mature trees and multi-million-dollar custom homes. Enjoy a short walk to the lakefront trails, downtown Oakville, or nearby parks and top-rated schools. This elegant, tree-lined pocket is known for its timeless charm and unbeatable location. Whether you're a builder, investor, or future homeowner with a vision, the opportunities here are truly limitless. Plans are drafted and permit-ready for a stunning 4,400 sq ft residence designed by HDS Dwell, offering the chance to create a custom masterpiece in a prestigious setting where properties like this rarely come available. Currently on the lot is a beautifully maintained 4000 sq ft bungalow, featuring spacious principal rooms, a custom kitchen with granite counters and built-in appliances, a formal dining room, and a bright living room with wall-to-wall windows and gas fireplace. The second bedroom can convert to a private office/den, while the family room opens directly to the landscaped backyard oasis complete with deck, patio, and in-ground swimming pool. The lower level includes a large recreation room with gas fireplace, three generous bedrooms (one used as a gym), with the potential for a self-contained in-law or nanny suite. Additional highlights include a heated 2-car garage with epoxy floors, a double-door foyer, and a 6-car interlock driveway. (id:50886)
Keller Williams Portfolio Realty
76 - 445 Ontario Street S
Milton, Ontario
If you're looking for a dream home in a prime location, look no further than the Abbeys on the Sixteenth, a stunning development by Bucci Homes in the heart of Milton. Nestled next to 16 Mile Creek, the Sam Sherratt Trail and the Niagara Escarpment, the Abbeys offers a perfect balance of nature and urban living. This exquisite home features a brick and stone exterior, 9" ceilings, 3 spacious bedrooms, 3 modern washrooms, a garage and 2 car parking. Plus, you'll enjoy extra storage space in the basement. Lots of windows that fills the home with natural light, and gas line for your outdoor BBQ. Don't miss this opportunity to own a piece of paradise in Milton! (id:50886)
Keller Williams Complete Realty
Keller Williams Lifestyles
327 Northwood Drive
Oakville, Ontario
Newly renovated 4-bedroom, 4-bathroom detached home with a fully finished basement featuring an additional room, offering over 3,200 sq. ft. of stylish living space. Nestled on a quiet street in a peaceful, family-friendly neighbourhood, surrounded by mature trees, scenic trails, and serene water streams. Prime location with easy access to the QEW, just 7 minutes to Oakville GO, steps to public transit, and minutes to Glen Abbey Golf Club. Close to top-rated schools and high schools. Enjoy an open-concept layout with hardwood flooring throughout, new cabinets, and fresh paint. Upgrades include newly installed windows (2025), new roof (2025), and AC/furnace (2023). Move-in ready with timeless finishes and modern comfort in an unbeatable location! (id:50886)
RE/MAX Escarpment Realty Inc.
135 Jinnah Avenue
Markham, Ontario
Welcome to this Luxury 4-Bedroom, 3.5-Bathroom Detached Home with a Finished Basement and Double Car Garage for Lease! This bright and spacious home features a modern open-concept design and high-end finishes throughout - including hardwood floors, an oak staircase, 10-ft ceilings on the main floor, and 9-ft ceilings on the second floor. The kitchen is equipped with stone countertops and stainless steel appliances, complemented by large windows that fill the space with natural light. Enjoy convenient amenities such as second-floor laundry, walk-out access to the backyard, and direct entry from the garage. Perfectly located steps from parks, schools, shops, public transit, community centre, library, Highway 407, and all other major amenities. Please see the attached floor plan for detailed room layouts. (id:50886)
Century 21 King's Quay Real Estate Inc.
161 Kingsbridge Garden Circle
Mississauga, Ontario
Location , Location ! Welcome to 161 Kingsbridge Garden Circle, a charming, single-owner residence nestled in the heart of Mississauga. This 4BR, 4WR home offers a blend of comfort, functionality, and style. Ideally located just steps from top-rated St. Francis Xavier High School, Two junior schools on walk,the upcoming LRT, convenient bus stops, and with easy access to all major highways, this home is perfectly situated for both commuting and local amenities. Step inside to find a recently remodeled kitchen with modern cabinetry, , and a cozy dining area that's ideal for both everyday meals and family gatherings. The living areas are bright and welcoming, providing ample space for relaxation and entertaining. Upstairs, FOUR generously sized bedrooms await, each offering comfort and flexibility for any family's needs. The fully finished basement Apartment With SEP. Entrance expands the living space, featuring 2 additional bedroom and full bathroom and ample storage perfect for potential Incom. Enjoy a beautifully landscaped backyard with a spacious deck, Built in Gazebo offering a private oasis for outdoor entertaining or quiet evenings at home. Located directly across from Saint Matthews Elementary, in a warm, family-friendly neighborhood, this home is ready for its next owner to make it their own. Don't miss this opportunity to bring your personal touch to a home filled with potential (id:50886)
Executive Homes Realty Inc.
22 Orchard Way
Wilmot, Ontario
Welcome to 22 Orchard Way - an upgraded and beautifully maintained enlarged Waterford model offering the perfect blend of comfort, privacy, and natural views. This home backs onto the Rec Centre with peaceful pond views and no rear yard neighbours. Enjoy morning coffee or evening relaxation in the stunning 3-season sunroom featuring pot lights, ceiling fan, and sun shade blinds. Inside, the open-concept layout is carpet-free with hardwood flooring and soaring ceilings. The chefs kitchen boasts maple cabinetry, granite counters, pro-style range, skylights, and a peninsula with seating. The enlarged primary suite includes his & her walk-in closets, an ensuite with soaker tub, low-barrier shower, and double vanity. Additional highlights include a front guest bedroom with California shutters, a French-door den, main floor laundry with storage and garage access. The finished basement offers a 3rd bedroom with 3-piece ensuite, hobby room, and rec room. With a newer roof (2021), furnace and A/C (2018), HRV system, and central vac, this home is move in ready. Located steps away from the 18,000 sq. ft. recreation center featuring an indoor pool, fitness room, games/media rooms, library, party room, billiards, tennis courts, and scenic walking trails. Come live the lifestyle at Stonecroft! (id:50886)
Peak Realty Ltd.
1296 Inglehart Drive
Burlington, Ontario
Welcome to this fully upgraded 4-bedroom detached home located in the highly desirable Tansley Woods neighborhood - perfect for families looking to settle in a vibrant, family-friendly community. Situated on a quiet, child-safe street, this home is just a short walk to parks, the community center, swimming pool, and library. Enjoy nature, forest trails, and all the amenities this sought-after Burlington area has to offer. Step inside to discover a modern open-concept layout with wide-plank engineered hardwood floors throughout. The kitchen is a true showpiece, featuring quartz countertops, stainless steel appliances, a sleek backsplash, and custom cabinetry - perfect for both entertaining and daily living. California shutters add elegance and privacy to window. The concrete driveway with a stylish cement-and-stone mix offers parking for up to four vehicles. In 2023, the homeowner invested $170,000 in high-quality upgrades, including a brand-new furnace, appliances, complete kitchen renovation, all bathrooms, new flooring, and a fully finished basement - ensuring modern comfort and peace of mind. The upper level boasts a spacious primary suite with a walk-in closet and a beautifully updated 4-piece ensuite bathroom. Three additional bedrooms are generously sized and share an upgraded family bathroom. This exceptional location offers quick access to GO Train stations, QEW, 407, IKEA, Costco, and other major amenities. Only a short drive to Mississauga and Oakville, this home delivers the perfect blend of suburban tranquility and city convenience. Don't miss this rare opportunity to own a turnkey home in one of Burlington's most family- friendly communities. (id:50886)
Home Standards Brickstone Realty
973 Logan Drive
Milton, Ontario
Stunning home featuring 4+2 bedrooms and 4+1 bathrooms, with a separate side entrance and over 2,800 sq. ft. of living space in the highly sought-after Cobban neighborhood. This home boasts premium engineered hardwood floors, a fireplace in the Great Room, and a designer chef's kitchen with quartz countertops, a waterfall island, a custom backsplash, high-end tiles, and under-cabinet LED lighting with soft-close features. Stainless steel appliances complete the kitchen. Additional highlights include oak stairs, zebra blinds, and 9-foot smooth ceilings on the main floor. All bedrooms have direct access to a bathroom, with the primary ensuite designed as a spa-style retreat. The third and fourth bathrooms are semi-ensuite, and the home is enhanced with elegant designer light fixtures throughout. (id:50886)
RE/MAX Aboutowne Realty Corp.
117 Miller Drive
Barrie, Ontario
Welcome To 117 Miller Drive. A Beautifully Maintained And Upgraded Home With A Posh Modern Touch. Offering Over 3,500 Sqft Of Living Space, This Residence Combines Elegance And Comfort In One Of Barrie's Most Desirable Locations. A Grand Two-Story Foyer With Soaring Ceilings With 2nd-Floor Overlook Creates A True Luxury Feel. Thoughtfully Designed Floorplan Offers Functional And Eye-Pleasing Layout . Sun-Filled Living And Dining Rooms Set The Stage For Entertaining, While The Family Room Overlooks The Backyard For Relaxed Gatherings. The Kitchen Extends Seamlessly To An Oversized Porch, Creating Effortless Indoor-Outdoor Living. Upstairs, Generously Sized Bedrooms Are Thoughtfully Spaced Apart, Offering Privacy And Comfort. The Finished Basement Adds Even More Living Space With A Large Bright Bedroom, 3-Pc Bath, Built-In Bar, Storage, And Recreation Area Perfect For An In-Law Suite, Entertaining, Or Income Potential. A Deep Lot Offers Endless Options, While Fully Paid Solar Panels Generated $4,000+ Last Year; An Eco-Friendly Bonus That Pays For Itself. Just Minutes Away, You'll Find Excellent Schools, Sunnidale Parks Green Trails And Arboretum, Barrie's Stunning Waterfront Beaches, Shopping, Recreation Centres, And Major Transit Routes Including Highway 400 And GO Transit. Everything You Need For Comfort, Convenience, And Lifestyle Awaits At 117 Miller Drive (id:50886)
RE/MAX Realtron Smart Choice Team
6 Glenecho Drive
Barrie, Ontario
Bright, Spacious & Full of Potential! Welcome to 6 Glenecho Drive, Tucked Away on a Quiet, Family-friendly Street in Barries East End, This All-brick Bungalow Offers Incredible Versatility With 3 Bedrooms on the Main Floor and a Fully Finished Basement With 2 Additional Bedrooms and a Second Bathroom. Whether You're Looking to Plant Roots or Add a Strong Performer to Your Investment Portfolio, This Property Delivers.step Inside to a Functional Layout With an Eat-in Kitchen, Large Living and Dining Area, and Oversized Basement With a Separate Entrance Ideal for Multi-generational Living or Rental Income. The Backyard Backs Directly Onto a Peaceful Neighbourhood Park, Giving You Added Privacy and Green Space to Enjoy. Perfectly Positioned Just Minutes From Georgian College, Rvh, Shopping, Schools, and Major Commuter Routes. Solid Bones, Great Location, and Untapped Potential Make This One a Smart Buy. (id:50886)
RE/MAX Hallmark York Group Realty Ltd.
83 Pickett Crescent
Barrie, Ontario
Renovated, Modern 3 bedroom, 3 bathroom Freehold END UNIT (Brick) Townhome, perfectly located in a family-friendly South Barrie neighbourhood. With great curb appeal, NO CARPET, Hardwood Floors/Staircases and convenient direct garage access, this home is move-in ready and designed for modern living! The bright, Open Concept main floor features a Renovated Eat-in Kitchen with upgraded shaker style cabinetry, Stainless Steel appliances, Quartz countertops, stylish backsplash, and a walk-out to the fenced backyard - with space for kids and pets to play! The spacious Living and Dining room area offers New Hardwood Flooring, Smooth Ceilings and large windows that fill the space with natural light. The professionally finished lower level adds even more living space, featuring a versatile Rec room plus den or music room with wide vinyl plank flooring, pot lights, smooth ceilings, a modern 3 piece bathroom, plus laundry and extra storage. Relax and Enjoy the fully-fenced yard with a patio and garden shed, plus the added privacy and easy access that comes with an END Unit with NO SIDEWALK & Parking for 3 Vehicles. Recent upgrades include ($$$ spent 2022-2025): NEW Hardwood floors main/2nd flr, fresh neutral paint (2025); Central A/C (2024); Professionally Finished basement with 3 piece Bathrm (2022); Gas Furnace (2018); Quartz counters, Stainless Steel appliances and more. All this with No maintenance fees! Just move in and enjoy affordable, Low-maintenance living in a Fantastic Central Location. Quick Access to Hwy 400, Barrie Waterfront and Just Minutes to Mapleview Shopping, the GO Station, schools, parks, and transit; a perfect blend of style, comfort, and convenience! (id:50886)
RE/MAX Realtron Turnkey Realty
58 Mcdougall Drive
Barrie, Ontario
BRIGHT & SPACIOUS FAMILY HOME WITH OVER 3,200 SQ FT, MODERN UPDATES, & A SCENIC PARK-VIEW BACKYARD! Welcome to this exceptional home nestled in Barries Sunnidale neighbourhood, where comfort, space, and nature meet in perfect harmony. Backing onto Hanmer Park, the property offers an incredible setting with expansive green space, sports fields, and a playground right at your doorstep. The private, tree-lined lot is beautifully landscaped and features a generous deck, ideal for summer gatherings or quiet family evenings. Inside, over 3,200 square feet of finished living space delivers style and functionality, enhanced by an abundance of natural light pouring through large windows, and durable hardwood and tile flooring throughout the main level. The front living room opens into the formal dining area, providing an inviting space for entertaining, while the eat-in kitchen impresses with a walk-in pantry, a bright breakfast nook, and a deck walkout. A cozy family room with a gas fireplace offers the perfect spot for relaxed evenings, complemented by a double-doored office ideal for working from home, and a well-equipped laundry room with access to both the garage and side yard. Upstairs, four bedrooms provide plenty of room for the whole family, highlighted by a primary suite with a walk-in closet and a 4-piece ensuite, paired with an additional 4-piece bathroom for family and guests. The basement extends the homes versatility with a recreation room, a hobby or den area, an additional office, and a workshop ready for projects or extra storage. With recent window replacements adding peace of mind, plus an attached 2-car garage and ample driveway parking, every detail has been thoughtfully considered. Located just minutes from skiing, hiking and biking trails, golf courses, and the sparkling shores of Kempenfelt Bay, this remarkable #HomeToStay offers a rare opportunity to experience true family living in one of Barrie's most established and picturesque neighbourhoods. (id:50886)
RE/MAX Hallmark Peggy Hill Group Realty
14 Duncan Road
Markham, Ontario
Beautiful Modern Family Detached Home With income-generating Coach House in Markham Cornell Area! Rare find 6 car Prkg house in the community (2 Garage plus 4 outdoor). Stunning 5 bedrooms, 5 bathrooms home features over 3000 Sq/Ft, 9' ceilings on the main floor, a bright open-concept living and dining area with Pot Lights Fixtures, 3-Way Fireplace and an upgraded kitchen with quartz countertop, stainless steel appliances, and walkout to a professorially landscaped stone patio. The self-contained COACH HOUSE with private entrance, full kitchen, bathroom, laundry, heating and cooling HVAC system, excellent for large family, guests, or generate rental income. Currently rented $2200/month, tenant can stay or leave. Proudly located minutes to the top-rated schools, parks, trails, Markham Stouffville Hospital, Cornell Community Centre, Mt.Joy GO Train and Hwy 407. (id:50886)
Jdl Realty Inc.
104 Highland Park Boulevard
Markham, Ontario
Welcome to this bright, beautifully kept bungalow in one of Thornhill's most sought after pockets, surrounded by luxury custom homes and new builds. Sitting on a 50 x 140 ft premium lot (favourable for builder), this property combines immediate rental income potential with outstanding redevelopment value. The main floor features newer floors, pot lights, renovated bathrooms and a functional open layout. It currently offers two bedrooms plus a versatile family room or den (originally the third bedroom). The self contained basement unit, with separate entrance, kitchen, and laundry, makes this an ideal property for investors, multi generational living, or homeowners seeking mortgage help. Located steps from top ranking Henderson Public School, parks, YRT & TTC transit, and shopping. Whether you're looking to rebuild, renovate, or rent, this property offers exceptional potential in one of Thornhill's most desirable neighbourhoods. A rare turn key bungalow on a deep lot perfect to live in now and build your dream home later. Photos were taken prior to the property being tenanted. (id:50886)
RE/MAX Hallmark Realty Ltd.
62 Evelyn Avenue
Georgina, Ontario
*DOUBLE LOT* Custom Built Cape Cod Style Home On A Quiet, Tree-Lined Street Just Minutes From Shopping, Schools, And Town! Nestled On A Beautiful Double Lot (109Ft X 134Ft), This Solid Brick Home Offers Space, Charm, And Endless Potential. Set Back From The Road With Perfect Southern Exposure-Ideal For Gardens, You'll Love The Privacy And Natural Surroundings Overlooking Green Space. Step Inside To A Warm And Inviting Layout With Room For The Whole Family. Featuring A Spacious Living Room With Laminate Floors, A Formal Dining Room Overlooking The Backyard, And A Bright Eat-In Kitchen With Walkout To An Expansive Entertainment Deck. Enjoy Summer Evenings On The Covered Rear Deck Complete With Deck Lighting And Gas Line For BBQ, A True Backyard Oasis! Main Level Features A Games Room W/Wet Bar & Pine Wainscotting, A Bonus Family Room/Den W/French Doors, & A Convenient 2 Piece Bath. Upstairs Boasts Three Generous Bedrooms Including A Large Primary Suite With And 3 Piece Ensuite Bath, Walk-In Closet & A Second Closet. The Full Basement Includes A Large 4th Bedroom & The Recreation Area Is A Blank Canvas Awaiting Your Finishing Touches To Suit Your Style & Design! Additional Highlights Include A Freshly Painted Interior, New Front And Patio Door, Interlock Walkway With Stone Steps, Partially Fenced Yard, And Surrounded By Mature Trees - Including A Pear Tree. The Insulated Double Garage/Workshop Offers 10' Ceilings, Finished Walls, And Automatic Door Opener, Perfect For Hobbyists Or Extra Storage. Enjoy Modern Comforts Like A Lennox Natural Gas Furnace, Central Air, Central Vac, 200 Amp Electrical, And An Active Well For Outdoor Use & Municipally Serviced Inside. Roof Approx. 5 Years New ($14,000). Massive Driveway With Ample Parking. Conveniently Located On A Public Transit And School Bus Route-Close To Town, Shops, Highways, And Nature Trails. This Spacious Home Offers Character, Comfort, And Room To Grow, This One Truly Has It All & Is Glowing With Potential!! (id:50886)
RE/MAX All-Stars Realty Inc.
20 Aberdeen St N
Chapleau, Ontario
Step into the charm and comfort of this 3-bedroom, 1-bath character home, where classic details meet modern upgrades. Bright and inviting, the interior features large windows that fill each room with natural light, complemented by hardwood floors that add timeless warmth. The updated bathroom is both stylish and functional, offering a fresh, modern touch. A highlight of this home is the large kitchen and large enclosed porch, designed for 3-season enjoyment. Whether you’re sipping your morning coffee, curling up with a book, or entertaining friends, this versatile space adds to the home’s appeal. Outside, the fenced yard provides a private retreat with plenty of room for gardening, pets, or play. A rear deck extends your living space outdoors, perfect for summer barbecues and quiet evenings. Additional features include a handy garden shed and a 16' x 10.5' garage, offering ample storage and parking options. Recent updates, including a new furnace and hot water tank, bring peace of mind and efficiency to this charming property. With its thoughtful mix of character and modern convenience, this home is move-in ready and waiting to welcome its next owners. Call today to book your viewing! (id:50886)
Exit Realty True North
17 Beckett Avenue
East Gwillimbury, Ontario
The Perfect 4+1 Bedroom Detached Fully Upgraded Premium Pie Shaped 60 Ft Wide Lot In The Back 52ft Wide x 125ft Deep Lot Backing Onto A Park True Open Concept Floor Plan W/ Over 2,800 Sqft Of Living Spacious Open Family Rm W/ Gas Fireplace Walking Out To A Sunny South Facing Backyard Surrounded By Mature Trees Open Concept Living Room Seamlessly Connected To Dining Room Spacious Kitchen Fully Upgraded With S/S Appliances Reverse Osmosis For Crystal Clear Drinking Water* Pot Lights Throughout Carpet Free Primary Bedroom W/ Expansive Window & Ensuite* Large Bedrooms W/ Closet Space Separate Entrance To Finished Basement W/ Potential For Rental Income or In-law Suite (Estimate $1900/Month Potential Rent) Spacious Backyard On A Pie Shaped Lot Surrounded By Greeneries & Massive Deck W/ Gazebo Perfect For Gatherings* Access To The Large 2 Door Garage From Inside* Prestigious Family Friendly Holland Landing Community Walking Distance To Parks, Playground, Tennis Court & Library Minutes To Highway 404, Go Station, All Shops & Plazas* *Extras* Newer Roof, Newer Flooring, Newer Custom Paint, Newer Appliances, Newer HWT (Owned), Newer Furnace (Owned), Newer AC (Owned), Less Than 10 Year Old Windows No Rental Items Must See* Don't Miss! (id:50886)
Homelife Eagle Realty Inc.
83 - 60 Arkell Road
Guelph, Ontario
Welcome to #83-60 Arkell Road, an exceptional modern townhome tucked within an exclusive, private enclave of just a handful of homes. Backing onto a dense forest, this home offers rare privacy and a natural backdrop that feels miles away from city life-yet it's ideally located in Guelph's desirable South End, close to top-rated schools, public transit, and every amenity imaginable. With over 2,400 sq ft of living space, including a walk-out lower level, this home features 3 bedrooms and 3.5 bathrooms, plus a den/home office on the second floor. This unit is highly upgraded, with luxury vinyl plank flooring, LED pot lights, and stone surfaces throughout. The open-concept main floor is perfect for entertaining, with a spacious dining and living area that walks out to a private deck overlooking the forest. The chef-inspired kitchen features full-height cabinetry, high-end stainless steel appliances, and a quartz waterfall island that anchors the space. The upper landing includes a convenient laundry closet and a flex space that's ideal for an office, workout area, or reading nook. The primary suite enjoys a dedicated ensuite with a glass-enclosed shower and rain shower head, while two additional bedrooms share a stylish 4-piece bathroom. The finished walk-out basement provides even more living space with a full bathroom and a large recreation room that opens to a covered patio surrounded by nature. The cherry on top? This unit comes with a rare third parking space! This is the ideal home for a stylish couple, modern family, or investor who is looking to attract a high quality tenant. (id:50886)
Royal LePage Royal City Realty
48 Glenbrook Drive
Guelph, Ontario
Welcome to 48 Glenbrook, a charming split home in a mature neighbourhood. This home situates you within walking distance to nearby trails, playgrounds, parks, golf courses, shopping and Riverside Park. Enjoy the benefits of these amenities being within reach. This home is perfect for those who enjoy a classic, vintage style or buyers with a vision, open to renovations and interior design. With solid bones and a functional layout, this home has considerable potential for transformation. Inside, the ground floor offers a bedroom, currently set up as an office, as well as a designated foyer/catch-all space. Up a level is the heart of the home. The kitchen is functional and has a homey feel that reminds you of the simple things in life. The designated dining space just off this is filled with natural light from the glass sliding doors, which provide seamless flow for indoor-outdoor living. The living room is perfect for relaxing and entertaining alike, offering a large footprint and a beautiful bay window overlooking the front yard. On the second storey, find three additional bedrooms and a 5-piece bathroom with a freestanding bidet. Each bedroom features large windows and charming wood trim. In the walkout basement, explore the potential of finishing off the mudroom for extra living space or simply enjoy lounging in the recreation room. The large stone fireplace is the focal point of this room, perfect for autumn evenings. With over 450 square feet of potential and a finished 3-piece bathroom, this home is waiting for a buyer to make it their own. Other notable mentions include smoke detectors and carbon monoxide systems in the home as well as the roof currently being under warranty (but transferable to the new owner). Updated insulation in the roof under siding, furnace/AC/Water Softener 2025, roof is 2 years old with transferable warranty, windows 2015. (id:50886)
Royal LePage Royal City Realty
665 7th Street E
Owen Sound, Ontario
Welcome to 665 7th Street East, Owen Sound - a charming five-bedroom, two-bath bungalow perfectly situated on a quiet dead-end street with excellent proximity to parks, trails, and the recreation centre. Set on a deep 132-foot lot backing onto a ravine, this well-maintained property offers privacy, mature trees, and lovely landscaping that enhances its curb appeal. The home, built in 1985, features a combination of brick and vinyl siding, a single-car garage with an insulated door and built-in storage, a concrete driveway with parking for two, and a welcoming covered porch. The backyard is partially fenced and ideal for outdoor enjoyment, complete with a gazebo, shed, fire pit, and stone patio area. Inside, the main level features a bright living and dining area-perfect for entertaining-plus a spacious kitchen with an eating nook and ample cabinetry. There are three bedrooms on the main level and two additional bedrooms on the lower level, along with a large family room highlighted by a free-standing natural gas fireplace and a convenient kitchenette. Updates include 200-amp electrical service, vinyl/laminate flooring, a newer hot water tank, and a heat pump/split system in the living room. A wonderful opportunity for retirees, families, or first-time buyers looking for comfort, functionality, and a peaceful setting close to all amenities. (id:50886)
Royal LePage D C Johnston Realty
51 Oldfield Drive
Guelph, Ontario
Looking for your first home without sacrificing space or lifestyle? Or maybe you're a UofG parent searching for a smart investment? Welcome to 51 Oldfield Drive. This spacious 3+1 bedroom, 2.5 bath townhome is perfectly located in Guelphs sought-after South end just minutes to the 401, public transit, everyday amenities, and the University of Guelph. Curb appeal? Check. The stone and vinyl exterior is clean and inviting, and the complex is beautifully maintained. Inside, the main floor features easy-care tile and laminate flooring, and a bright, open-concept layout. The living and dining area is filled with natural light thanks to double glass sliders that lead out to your private, tree-lined yard with an interlock patio - perfect for relaxing or entertaining. The kitchen offers generous cabinetry and counter space, ideal for everyday cooking or meal prep. Upstairs, the oversized primary suite easily fits a king-size bed plus a sitting area. Youll also love the convenience of second-floor laundry. Need more space? The finished basement features a fourth bedroom and full bath, with flex space for a rec room or home office. Walk to nearby parks, schools (including Westminster PS), and even a local pilates studio. Whether youre getting into the market or adding to your investment portfolio, this one is a no-brainer. (id:50886)
Royal LePage Royal City Realty
27 Cedar Street
Guelph, Ontario
Lovingly maintained by the same family since 1965, this one-owner backsplit has great bones and a setting that simply can't be replicated. With over 2,400 sq ft of finished living space spread across four levels, this home is full of potential for its next chapter. Set on a large, tree-lined lot in Guelph's prestigious Old University neighbourhood, the property is surrounded by mature trees, character homes, and quiet streets where pride of ownership runs deep. It's a setting that feels peaceful and established, steps from the Speed River, scenic walking trails, downtown Guelph, and the University. Inside, the home exudes warmth and possibility. The main level showcases original hardwood floors, a bright and welcoming living room, a separate dining room, and an eat-in kitchen with solid wood cabinetry. With 3+1 bedrooms and 3 bathrooms, there's plenty of space for family living, and John McCrae Public School is just a short walk away. A separate entrance to the lower two levels provides incredible flexibility, offering potential for a future duplex or comfortable multi-generational living arrangement. Every inch of this home has been carefully maintained over the years, including a new furnace installed in 2024, giving peace of mind while leaving room for your own modern updates and design vision. After nearly six decades of love and care, it's ready to welcome its next family to create new memories in one of Guelph's most cherished neighbourhoods. (id:50886)
Royal LePage Royal City Realty
213 Farrell Road
Vaughan, Ontario
Welcome to 213 Farrell Road, Vaughan - Nestled in the prestigious Upper Thornhill Estates, this exceptional 3-storey custom residence offers nearly 8,000 sq.ft. of luxurious living space (5,424 sq.ft. above grade + 2,400 sq.ft. finished basement) and over $200,000 in premium upgrades. Thoughtfully designed for both elegance and function, the home boasts 5 spacious bedrooms each with private ensuite & walk-in closet, a grand 22-ft foyer, main floor office with 21.8-ft cathedral ceiling, coffered ceilings, custom wall paneling, and hardwood floors throughout.The chef-inspired kitchen is equipped with Thermador appliances, Gas Stove, Fridge, a wine fridge, B/I Oven and steam oven, Dishwasher oversized island, and upgraded cabinetry. Enjoy a private third-floor loft with balcony, a second-floor family room, and a bright walkout basement featuring a recreation area and 4-piece bath-perfect for entertaining or extended family. Extras include 2 laundry rooms, gas fireplaces, 2 furnaces, and an oversized 3-car garage. Conveniently located near Eagle's Nest Golf Club, top-ranked schools, GO Station, Hwy 400/404/407, and everyday amenities, this is refined living at its best in one of Vaughan's most coveted communities. (id:50886)
Homelife Landmark Realty Inc.
47 Norton Drive
Guelph, Ontario
Homes like this one rarely come to market! Ideally situated on one of the East end's best streets, 47 Norton Drive is a beautifully maintained family home surrounded by excellent schools, parks, walking trails, and amenities. Inside, this spacious home offers 4 bedrooms, 3 full bathrooms plus a guest powder room, and a fully finished basement! The current owners have invested thoughtfully in quality upgrades throughout - most notably, a stunning contemporary main-floor renovation. Step outside and you'll fall in love with the ultimate backyard oasis. Professionally re-graded and completely transformed in 2022, the space features an in-ground pool and elegant hardscaping, allowing for multiple lounging and dining areas (perfect for summer entertaining!). With tranquil views backing onto open farmland and Guelph/Eramosa Township, this private retreat feels miles away from city life while still offering every modern convenience. This home truly checks all the boxes for style, function, and lifestyle! (id:50886)
Royal LePage Royal City Realty


