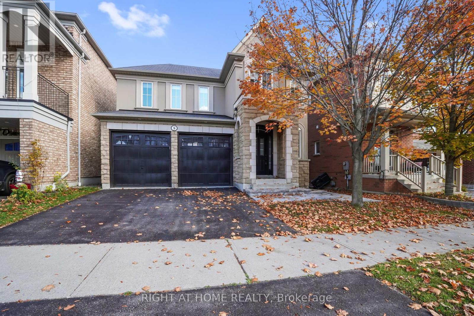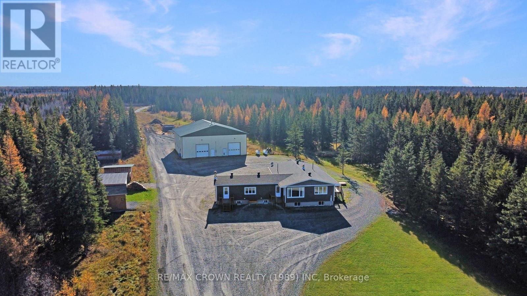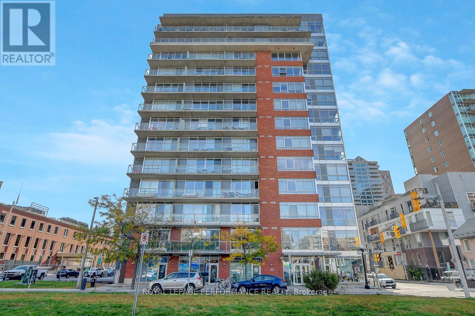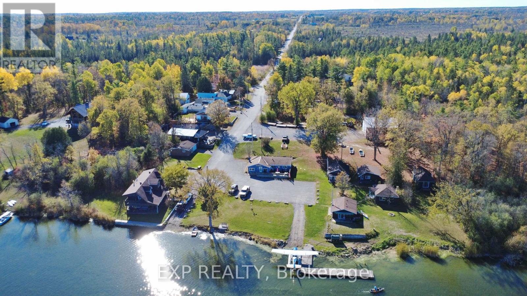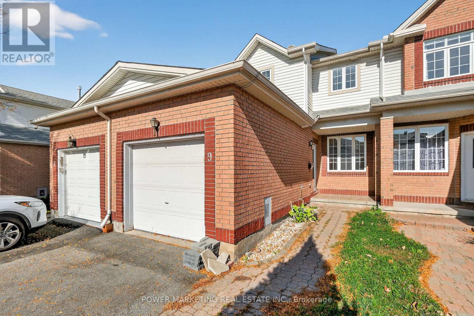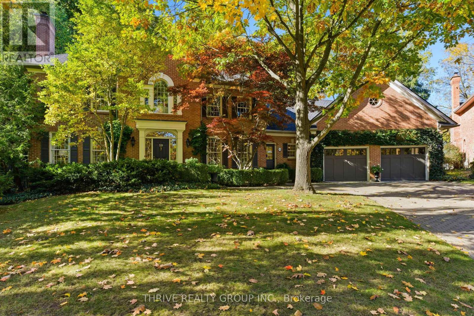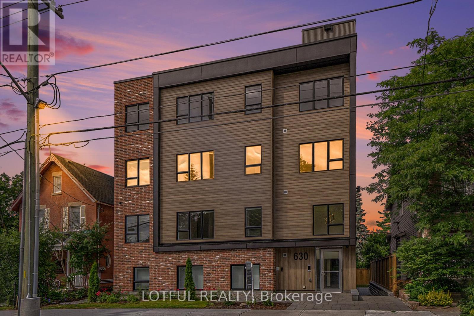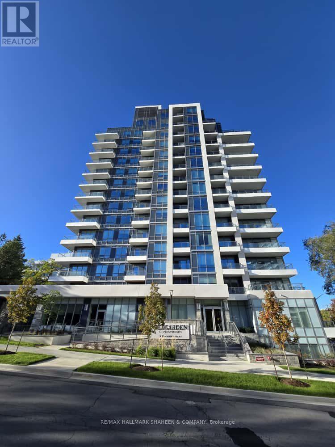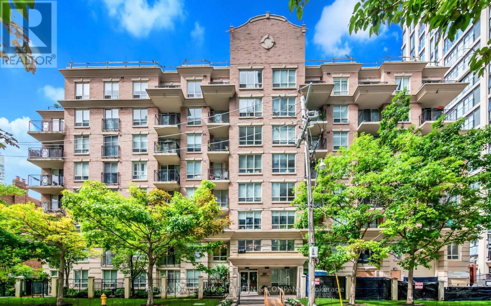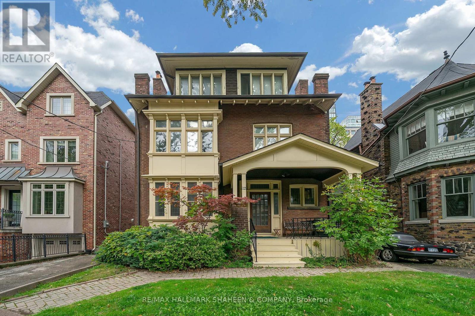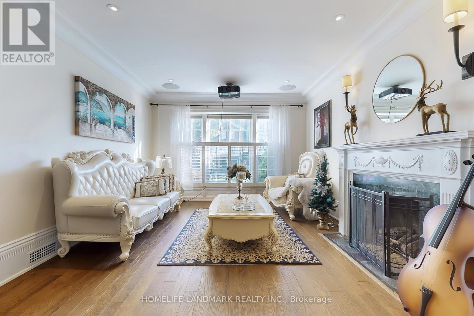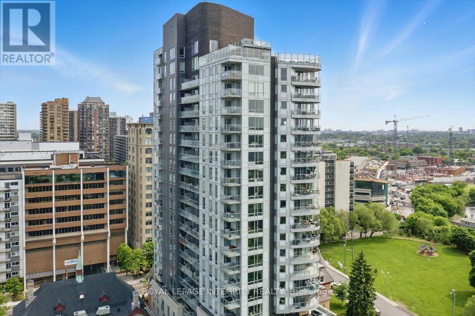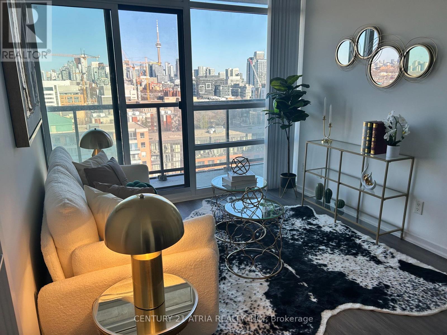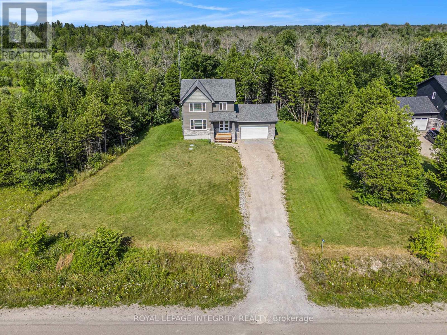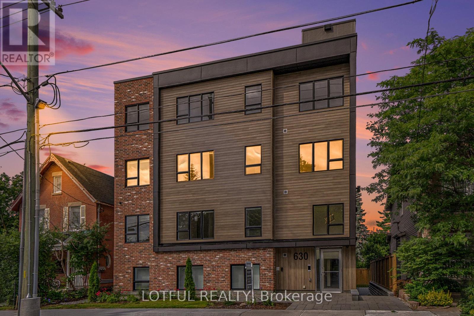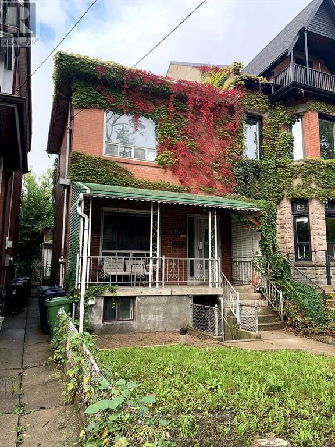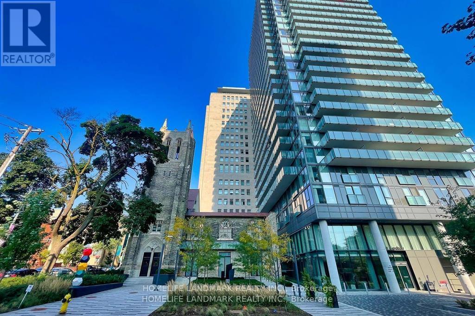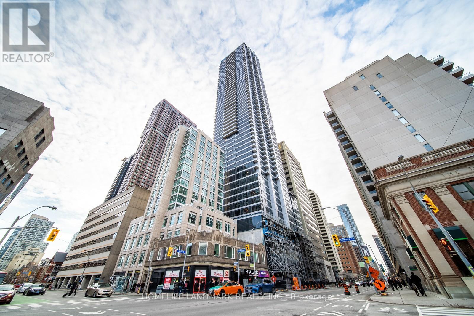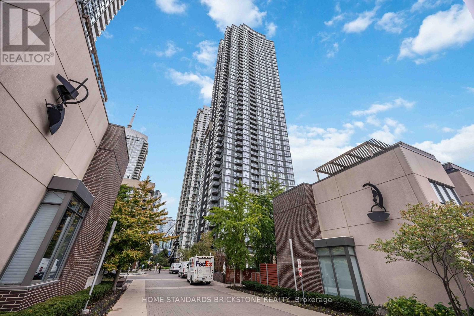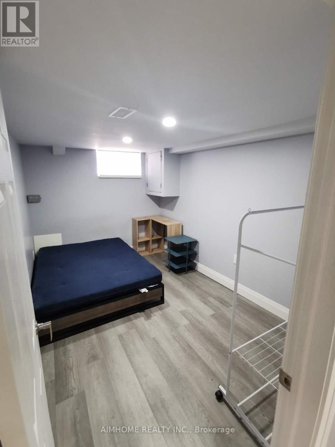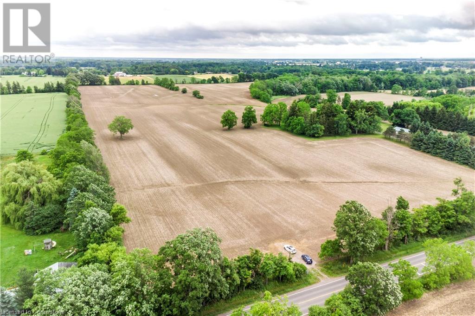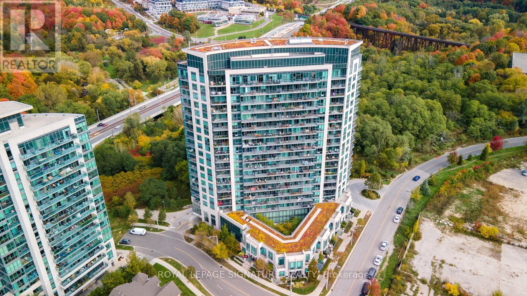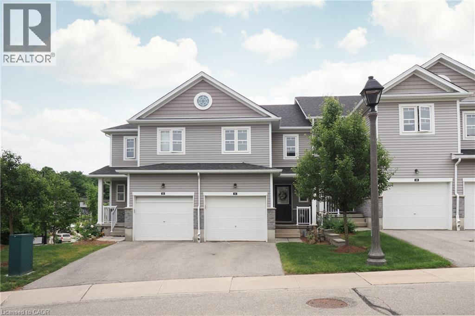Bsmt - 5 Oswell Drive
Ajax, Ontario
newly completed basement apartment located in a quite family oriented neighbourhood. Thoughtfully designed with your privacy and convenience considered. (id:50886)
Right At Home Realty
2027 Highway 11 W
Hearst, Ontario
Tucked away on 126 acres of Northern beauty, this property offers a lifestyle rooted in family, freedom, and fresh air. Surrounded majorly by white spruce, red pine, and fir, the land invites adventure year-round. Immaculate trails wind through the forest, perfect for ATV rides in summer or snowshoeing and snowmobiling when winter arrives. A short drive from the main house leads to a peaceful camping area with a rustic camp, room for family and friends to park RVs, and a firepit made for laughter-filled summer nights.The home offers over 4,168 square feet of living space, featuring 2 plus 2 bedrooms, 2 full bathrooms, and an office that can easily serve as a guest room. The spacious entry welcomes you with a large storage closet and opens into a cozy family room ideal for game nights or movie marathons. The layout flows into a bright dining area designed for gatherings big and small, then into a timeless kitchen with abundant storage and a welcoming coffee and beverage corner. A connected sitting room makes conversation easy and mornings peaceful.The primary bedroom is a true retreat with a two-person ensuite bath and generous his and hers closets. Downstairs, two large bedrooms give the kids their own space, alongside a full bathroom, reading nook, and storage rooms.Built in 2005, the 60 by 60 garage is the dream workspace for the owner-operator. With 20-foot ceilings, a heated 36 by 60 bay featuring a five-ton hoist, commercial pressure washer, air compressor, air exchanger, two-piece washroom, and its own 200-amp panel, it's ready for business. The second 24 by 60 bay provides ample unheated storage for all equipment and toys.Two wood sheds, one new in cedar and another ready for small animals, complete the property. Located in an unorganized township, you'll enjoy lower taxes, more freedom, and the perfect setting to build a life surrounded by nature and the people you love. (id:50886)
RE/MAX Crown Realty (1989) Inc
510 - 180 York Street
Ottawa, Ontario
Furnished 1 bedroom unit for rent at trendy East Market - 180 York Street. Ideal location in the Heart of the Byward Market, walking distance to all the amenities including groceries, LCBO, restaurants, bars, shops, Rideau Centre, and uOttawa. Recreation facilities include gym, terrace with BBQs, games room. Rent is all inclusive. Landlord would consider a shorter (6 month) lease. Available Dec 1. (id:50886)
Royal LePage Performance Realty
96 Constance Lake Road
Ottawa, Ontario
This impressive lakeside home offers nearly 3,000 square feet of living space, blending comfort, versatility, and natural beauty. The open-concept main level features a bright eat-in kitchen, dining room, and a spacious family room ideal for both gatherings and relaxed everyday living. You'll also find 2 good-sized bedrooms, 1 full bathroom, office and a laundry room providing ample space for the whole family. The walk-out lower level adds even more flexibility, featuring a large family room, 2 additional bedrooms ,kitchen area, and laundry facilities perfect for an in-law suite, guest accommodations, rental unit,home based business or multi-generational living. Outdoors, enjoy the peaceful lakeside setting from your large front porch, ideal for morning coffee or evening sunsets. The rear interlock patio and deck provide wonderful spaces for entertaining or simply relaxing in nature. A workshop-sized shed offers plenty of room for storage, hobbies, or creative projects. Next to Constance Lake, a boat lauch ,restaurant and lodge this home delivers a rare mix of serenity and accessibility just minutes from the Kanata North Tech Park and with easy access to Highway 417. A special property offering spacious lakeside living with modern convenience in a sought-after location. (id:50886)
Exp Realty
9 Carwood Circle E
Ottawa, Ontario
Welcome to the popular Sandpiper model , 3 bedrm, 3 bathrm, located in one of the most sought-after neighborhoods, Rockcliffe Mews! This bright and spacious home features an open-concept main floor with expansive windows that fill the space with natural light, extending all the way to the finished lower level. The primary bedroom includes a walk-in closet and a private 3-piece ensuite. Enjoy a generously sized family room downstairs with ample storage. Exceptionally located within walking distance to CMHC, NRC,Montfort Hospital, and La Cité Collegiale. A fantastic rental opportunity. easy to show and sure to impress! (id:50886)
Power Marketing Real Estate Inc.
59 Woods Edge Close
London South, Ontario
Welcome to 59 Woods Edge Close, a rare offering on one of London's most exclusive and picturesque streets. Just a short walk to Springbank Park and minutes from every city convenience. This all brick custom-built home combines timeless architecture, natural surroundings, and unmatched privacy on over half an acre lot backing onto Reservoir Park! From the moment you arrive, the setting feels special. It is a property surrounded by mature trees, rolling hills, and complete peace within the city. Inside, the home blends rich traditional design with thoughtful, custom craftsmanship throughout. The main floor features multiple living spaces that flow seamlessly for both everyday living and entertaining. The sunroom is a showpiece, with walls of glass overlooking the forest and an atmosphere that feels connected to nature year-round. The cozy library offers the same serene forest view, anchored by a beautiful fireplace that creates a sense of quiet comfort and timeless character. The kitchen and dining areas are equally inviting, designed for gathering and entertaining, with quality finishes and ample room to host family and friends.Upstairs, the home offers four bedrooms and 3 bathrooms, with each bedroom having access to a private ensuite. Every space has been finished with care and consistency, combining timeless design with functional comfort.The finished lower level expands the living space with large ground-level windows, a steam shower, and open areas that can easily be tailored for a gym, theatre, or guest suite. Additionally the home features an oversized double car garage offering roughly the same footprint of a triple, a driveway that holds up-to 6 vehicles, a 2022 roof, a full irrigation system, and the peace of mind that comes with a truly well-built home. 59 Woods Edge Close represents more than a property - it's a lifestyle defined by privacy, space, and connection to nature. Homes like this rarely come to market! (id:50886)
Thrive Realty Group Inc.
201 - 630 Churchill Avenue N
Ottawa, Ontario
This beautiful 2 bedroom suite is located in a new, modern low-rise building and features high-end finishings, in-unit laundry, gas and water are included in the rent, residents also enjoy access to a rooftop terrace and a covered bicycle storage area. Perfectly situated near Richmond Road in a vibrant, family-friendly neighborhood just steps from groceries, shops, cafés, restaurants, parks, transit, and scenic waterfronts. Only a 10-minute drive to downtown Ottawa or Gatineau. Schedule your showing today! (id:50886)
Lotful Realty
810 - 2 Teagarden Court
Toronto, Ontario
You seriously need to see this place! It's one of those rare opportunities to snag a unit in TeaGarden, which is the most gorgeous, intimate building, it only has 128 suites and feels exactly like a chic, boutique hotel. It's truly sophisticated living, right in the prestigious Bayview Village area.The best part? This unit is straight to final closing, no occupancy fees, and it's a bright, south-facing gem with a totally clear view of the Toronto skyline. That wonderful natural light just pours in all day! It's a beautifully designed and functional space, about 559 square feet plus a balcony, with one bedroom and a proper den that's big enough to be a second bedroom or a fantastic home office. Plus, it's loaded with upgrades: we're talking smooth high ceilings, upgraded kitchen cabinets, an improved island and counter, and beautiful flooring and bathroom finishes. Honestly, the Location! cannot be beat. You are literally just steps away from everything: the luxury shops and restaurants at Bayview Village Mall, the subway station, the YMCA, and great parks and schools. It's so convenient! If you drive, you're minutes from the 401, DVP, and 407, and it's an easy route to all the major universities. This is a high-growth, high-demand area, making it an absolute winner whether you want a stunning new home or a rock-solid investment property. And talk about convenience-you get one parking spot and one locker included, which is huge! It's a secure, smart, and beautiful place to be. You should really check it out, it's one of the last ones left! (id:50886)
RE/MAX Hallmark Shaheen & Company
207 - 188 Redpath Avenue
Toronto, Ontario
This is it, the one we've been talking about! You seriously have to check out this condo. It's perfectly nestled right in the middle of all the action in one of Toronto's most exciting neighbourhoods, but it still feels like a bright, peaceful escape. It's a Plazacorp suite, about 619 square feet, and honestly, they made incredible use of every inch. When you walk in, the open-concept living and dining area just flows beautifully; it's exactly the kind of space that's easy to live in every day, but also perfect if you want to have people over, it feels airy and flooded with light. The main bedroom is a great size with tons of storage, which we both know is a game changer. But the real star is the den: it even has its own door, so it's not just some corner nook! You could totally use it as a proper home office (finally, some privacy for those video calls!) or a separate guest room if someone's staying over. Plus, it has two bathrooms, a full one and a half bath, which is so convenient. Seriously, the value here is unreal. We're talking a true Midtown gem that includes the golden ticket of Toronto living: underground parking and a dedicated locker. And get this: the maintenance fees are all-inclusive, so your costs are fixed. No stressful, unknown overhead or surprise bills. If you're looking to invest, the rentability is instant because of this, it's a smart, safe bet. And the location? It's the best. You're set within a community that is exploding with amazing places-new, hot restaurants and cool boutique shops are popping up constantly, plus there's a grocery store right down the street. Transit is everywhere, making it so easy to get around. Whether you've always dreamed of living in Midtown or you're just looking for that amazing investment opportunity, this is literally our chance to win big. It just feels good to be here. (id:50886)
RE/MAX Hallmark Shaheen & Company
Bsmt - 12 Foxbar Road
Toronto, Ontario
You seriously have to see this place, it's everything you've ever wanted in Deer Park but with an incredible bonus: total privacy! This is absolutely not your average basement apartment. It's a wonderful, expansive space with its own private entrance, giving you the feeling of a fully detached home without the huge price tag or the hassles of an elevator. The moment you step inside, you immediately feel the difference from those cramped condo units; this place has scale and character. Every single room is a fantastic size, nothing feels small here, giving you a real sense of freedom. The combined living room and kitchen area is incredibly spacious, creating the perfect atmosphere for relaxing in the evening or entertaining. You'll love that both of the bedrooms are huge and completely private. The bathroom is a true comfort, featuring a full tub-perfect for unwinding after a long day. And the location, of course, is unbeatable. You're nestled in Deer Park, and everything is right at your fingertips: the St. Clair subway and streetcars, cute boutiques, great cafes, parks, and trails. It makes daily life so easy. You even get parking at the rear and shared laundry in the building. It's a truly unique opportunity to live with space, soul, and complete privacy in one of the city's nicest spots. (id:50886)
RE/MAX Hallmark Shaheen & Company
8 Killarney Road
Toronto, Ontario
Fabulous 6+1 Bedroom Family Home On One Of The Most Prestigious Streets In Forest Hill South! This Timeless 1935 Georgian Centre Hall Residence Offers Classic Symmetry, Functionality, And Flow - Blending Elegance With Exceptional Family Comfort. Perfectly Situated On a Premium 46 x 150 Ft South-Facing Lot With No Sidewalk, Surrounded By Multi-Million-Dollar Estates. Step Inside The Grand Foyer Featuring An 18-Ft Ceiling And Sweeping Staircase That Set The Tone For The Home's Sophistication. The Main Level Features 9-Ft Ceilings, Hardwood Floors, Pot Lights, And a Formal Living Room With Marble Fireplace, Built-In Speakers, Projector, And Drop-Down Screen. The Family Room Offers Custom Millwork, Cove Lighting, Fireplace, And Walk-Out To An Oversized Deck Ideal For Outdoor Entertaining. The Formal Dining Room With Picture Windows Is Perfect For Gatherings. The Gourmet Kitchen Showcases Heated Italian Stone Floors, Stone Countertops, Centre Island, Sub-Zero Fridge, Wolf Range, Thermador Hood, Miele Oven & Dishwasher, And French Doors Opening To The Deck. Upstairs, The Primary Suite Includes a Walk-In Closet, 6-Piece Ensuite, And Walk-Out To a Private Terrace. The Home Office Opens To a Large Deck With Potential For a Hot Tub. Additional Bedrooms All Feature Ensuites And Walk-In Closets. The Third Floor Provides Two More Bedrooms, a Skylit Sitting/Media Area, And a Shared Bath - Ideal For Teens Or Extended Family. The Finished Lower Level Includes Heated Flooring, a Recreation Room With Fireplace, Gym, Wine Cellar, Laundry, Nanny's Suite With Bath, Finished Basement With Seperate Entrance. Additional Features: Crestron Smart Home System, Tankless Water Heater, New Garage Door, Hot Tub, And Built-In Sound System. Steps To Ucc, Bss, Forest Hill Village, Parks, And Transit. A Rare Opportunity To Own a Grand, Functional, And Timeless Family Home In Toronto's Most Coveted Neighbourhood. (id:50886)
Homelife Landmark Realty Inc.
203 - 630 Churchill Avenue N
Ottawa, Ontario
This beautiful suite is located in a new, modern low-rise building and features high-end finishings and in-unit laundry. Gas and water are included in the rent, residents also enjoy access to a rooftop terrace and a covered bicycle storage area. Perfectly situated near Richmond Road in a vibrant, family-friendly neighborhood just steps from groceries, shops, cafes, restaurants, parks, transit, and scenic waterfronts. Only a 10-minute drive to downtown Ottawa or Gatineau. Schedule your showing today! (id:50886)
Lotful Realty
1006 - 428 Sparks Street
Ottawa, Ontario
Green space right in your face! This exceptional northwest-facing corner unit boasts breathtaking panoramic views of Ottawa's iconic landmarks, including the Ottawa River, Parliament Hill & LeBreton Flats. Tucked into a peaceful pocket of greenery yet just steps from downtown action, LRT just one block away, fine dining, festivals & cultural hotspots - this is downtown living without compromise. Unique layout offered as it was originally set to be 2 units but now 1 custom unit with 2 balconies! Flooded with natural light from expansive windows, this condo features 9 feet ceilings & stunning engineered hardwood floors + tile throughout. Upon entry, you're greeted by a welcoming foyer that leads into the open-concept layout. The modern European-style kitchen is a true standout, featuring energy-efficient appliances with panels matching the cabinets, sleek quartz countertops & a spacious island overlooking the dining area. The breathtaking living room, with its captivating views, provides access to the first of 2 balconies & a custom accent wall that hides a walk-in pantry & walk-in closet offering ample storage space. The spa-inspired 4-piece bathroom boasts a rainfall glass shower & a deep soaker tub, creating a serene retreat. The primary bedroom is generously sized, with a wall of closets & custom-built organizers, as well as a beautiful 4-piece ensuite with a glass shower + dual vanity. The secondary bedroom opens onto the second balcony, while a dedicated office with glass walls offers a quiet & inspiring workspace. Additional features include underground parking, equipped for an electric vehicle & a double storage unit. Cathedral Hill's outstanding amenities include an executive concierge, full time superintendent, elegant party room with kitchen + bar, a fitness center with a sauna & steam shower, a dog-washing station, a car washing station, a workshop & 2 guest rooms available for rent. Enjoy front row seat to the Canada Day & Casino Lac Leamy fireworks! (id:50886)
Royal LePage Integrity Realty
1606 - 68 Abell Street
Toronto, Ontario
Experience elevated condo living at 68 Abell with this rare high-floor, 2-bedroom 2 bath unit. Offering Panoramic CN Tower views, a full length balcony, perfect for entertaining, and a smart split-layout ideal for privacy and versatility. Recently upgraded with fresh paint, new flooring and a new guest bath countertop and sink. This turnkey home includes a coveted parking spot just steps from the elevator. Located in the heart of the city with a Walk Score of 95. You're steps away from Queen West, Ossington, Liberty Village and Trinity Bellwoods - surrounded by cafes, boutiques, and nightlife-making this a rare opportunity not to be missed. (id:50886)
Century 21 Atria Realty Inc.
922 Leslie Crain Drive
Drummond/north Elmsley, Ontario
Welcome to Fellinger's Mill Estates. This prestigious neighborhood offers a rare blend of luxury living and a thriving community with a taste of country. You are surrounded by gorgeous homes that are beautifully landscaped making this a desirable area to live in. Conveniently located minutes to amenities & dining and apprx., a 40 minute commute to Ottawa. The area also features natural gas. This sophisticated community is perfect for raising a family, retiring or for the working executives to call home. This gorgeous 3 bedroom home invites you in from the foyer to the well appointed powder room to the gleaming hardwood floors in the open concept living/dining areas, stunning custom kitchen with walk-in pantry & granite countertops. From the dining area you have access to the 2 tiered deck that leads to the heated pool and backyard - perfect for entertaining. The gleaming hardwood floors continue up the stairs & throughout most of the second level. The spacious master suite boasts a feeling of relaxation with a 4 pc ensuite and generous walk-in closet. The laundry is on this level as well making it convenient. In addition there are 2 other bedrooms that are a great size. You also have a 4 pc bath to utilize for these 2 bedrooms. On the lower level you have a home office that could also be used as a 4th bedroom. The larger scale family room offers plenty of space for children to play and movie nights with family & friends. You also have a large storage room and utility room on this level and rough-in for a 4th pc bath. Come home to your dream home in this wonderful community and you won't want to leave! (id:50886)
Royal LePage Integrity Realty
302 - 630 Churchill Avenue N
Ottawa, Ontario
This beautiful suite is located in a new, modern low-rise building and features high-end finishings, in-unit laundry, and a built-in Murphy bed. Gas and water are included in the rent, residents also enjoy access to a rooftop terrace and a covered bicycle storage area. Perfectly situated near Richmond Road in a vibrant, family-friendly neighborhood just steps from groceries, shops, cafés, restaurants, parks, transit, and scenic waterfronts. Only a 10-minute drive to downtown Ottawa or Gatineau. Schedule your showing today! (id:50886)
Lotful Realty
464 Euclid Avenue
Toronto, Ontario
Welcome to one of Toronto's most vibrant and sought-after neighbourhoods, Little Italy. Nestled on a quiet, tree-lined street just steps from College Streets restaurants, cafes, and shops, this charming but dated semi-detached offers incredible potential for transformation. Whether you're an investor or a growing family looking to plant roots, this property presents a unique opportunity to renovate and customize a home with authentic character in one of the city's most desirable pockets. (id:50886)
Royal LePage Real Estate Services Ltd.
2107 - 99 Foxbar Road
Toronto, Ontario
Welcome to The Blue Diamond at Imperial Village! This spacious 1-bedroom suite boasts a smart, functional layout with elegant finishes and an open-concept design, offering both comfort and style. Large windows bring in plenty of natural light, enhancing the home's bright and airy feel.Residents enjoy luxury amenities including access to the Imperial Club with a state-of-the-art fitness centre, indoor pool, spa, yoga studio, squash courts, golf simulator, party room, theatre, and 24-hour concierge.Located in one of Toronto's most desirable neighbourhoods - steps to St. Clair Subway Station, restaurants, shops, cafes, and parks.Experience refined urban living at Blue Diamond! (id:50886)
Homelife Landmark Realty Inc.
2612 - 395 Bloor Street
Toronto, Ontario
Welcome To The Rosedale On Bloor! Be the one to live in 1 Bedroom + Study Suite Featuring Modern Finishes, Laminate Flooring Throughout, Stainless Steel Appliances, Ensuite Laundry, And Hi-Speed Internet (Included). A Functional Layout Designed For Everyday Living With A Separate Study Area - Perfect For Working From Home. Located Right On The Bloor Subway Line, Steps To Yonge & Yorkville, UofT, Rosedale, And Cabbagetown. Enjoy The Best Of Urban Convenience And Sophisticated Living.Building amenities include a 24-hour concierge, fully equipped fitness centre, indoor pool, rooftop lounge, and party room. Experience Refined Downtown Living At The Rosedale On Bloor - Where Location Meets Lifestyle! (id:50886)
Homelife Landmark Realty Inc.
1116 - 11 Brunel Court
Toronto, Ontario
FRESHLY PAINTED & RENOVATED - ONE PARKING AND ONE LOCKER INCLUDED! Welcome to Suite 1116 at West One City Place, where comfort meets convenience in the heart of downtown Toronto. This bright and open-concept suite features floor-to-ceiling windows, granite countertops, and an unobstructed south-west view of the park and lake offering the perfect blend of city energy and serene scenery. Enjoy a vibrant urban lifestyle just steps to public transit, CN Tower, Rogers Centre, Scotiabank Arena, Union Station, Harbour front, and Financial, Fashion, and Entertainment Districts. Shopping, restaurants, parks, and schools are all within walking distance, with easy access to the Gardiner Expressway for commuters. Residents of West One have access to world-class amenities including a 24-hour concierge, an impressive Sky Lounge on the 27th floor, fully equipped gym, indoor pool, sauna, basketball court, theatre room, billiards, and outdoor patio with BBQ. Experience downtown living at its finest everything you nee (id:50886)
Home Standards Brickstone Realty
Bsm Apt - 44 Robinson Street
Toronto, Ontario
Two Bedrooms & One Bathroom Basement Apartment For Lease in The Most Convenient Location Of Toronto. Separated Entrance. Shared Laundry. Students and New Immigrants Welcome. (id:50886)
Aimhome Realty Inc.
1283 Trinity Church Road
Glanbrook, Ontario
Situated in the Glanbrook area, part of Hamilton . Primarily a large, sizeable parcel of land with approximately 69 acres of flat terrain. 1283 /1289 Trinity Church Road offers ample space in a peaceful rural setting while remaining relatively close to city amenities and scenic natural landmarks. It is ideal candidate for anyone looking to build a private country home, establish a farm or simply invest in a large landholdings in Hamilton (id:50886)
RE/MAX Real Estate Centre Inc.
504 - 160 Vanderhoof Avenue
Toronto, Ontario
Discover urban oasis living in this stunning East York high-rise condo. This Sun filled, East Facing condo is Nestled amidst lush greenery. This modern unit offers breathtaking city and park views through floor-to-ceiling windows. The open-concept layout features sleek dark hardwood floors, a contemporary kitchen with stainless appliances, and a spacious living area perfect for entertaining. Enjoy the building's luxurious amenities, including a stylish lobby and fireplace lounge. Step outside to find yourself surrounded by nature, with easy access to parks, trails, and the Don Valley. Yet you're just minutes from vibrant shops, restaurants, and transit options. Experience the best of city living with a tranquil escape - your sanctuary in the sky awaits. (id:50886)
Royal LePage Signature Realty
1989 Ottawa Street S Unit# 11
Kitchener, Ontario
Welcome to 11-1989 Ottawa Street, a beautifully updated townhome nestled in a charming, family-friendly neighborhood in Kitchener. This home is perfect for families, individuals, and empty nesters alike. Step into the kitchen, where elegant quartz countertops and sleek stainless steel appliances combine beauty with functionality. The breakfast island not only serves as a stylish centerpiece but also offers additional storage space underneath to help keep your home organized. The open-concept main floor is perfect for both relaxing and entertaining, with a spacious living area that flows seamlessly into a dedicated dining space. From here, step outside to your private deck where you can unwind and enjoy peaceful views of the surrounding green space. The upper level of the home features three generously sized bedrooms, each offering ample room for all your needs. The primary bedroom is a true retreat, with its own ensuite bathroom and a walk-in closet for added convenience. The unfinished basement provides plenty of potential for customization, along with a dedicated laundry area. Conveniently located near top schools such as Forest Heights Collegiate and St. David's Catholic School, this home ensures quality education for your family. The nearby Sunrise Shopping Centre offers a wide variety of shops, restaurants, and grocery stores, making daily errands a breeze. Commuters will appreciate the easy access to major routes and public transportation, simplifying your daily travel. Don’t miss your chance to make this stunning townhome your own! (id:50886)
Red And White Realty Inc.

