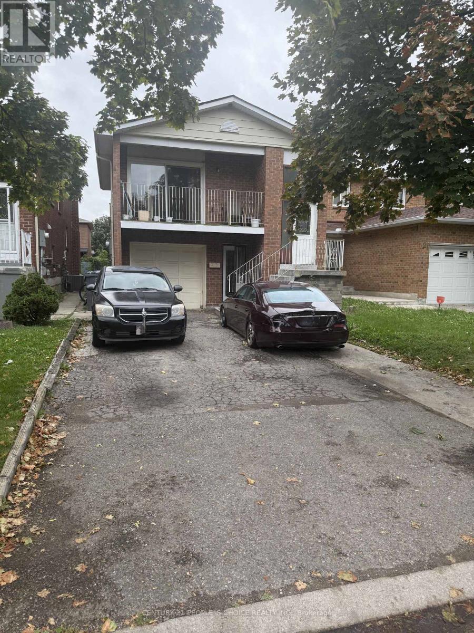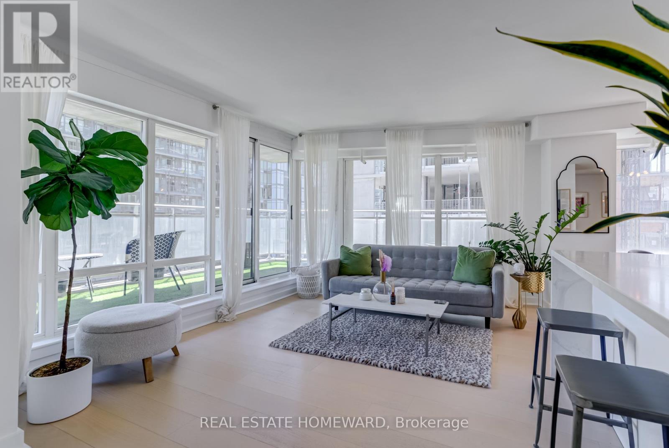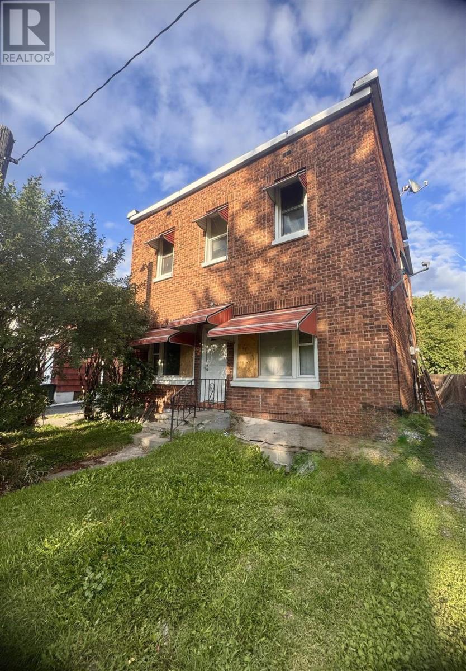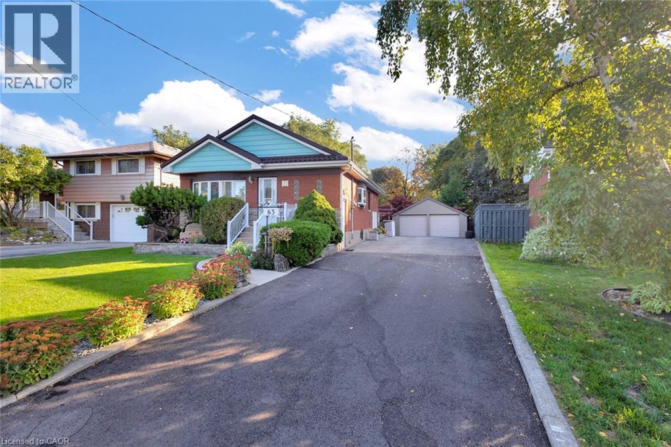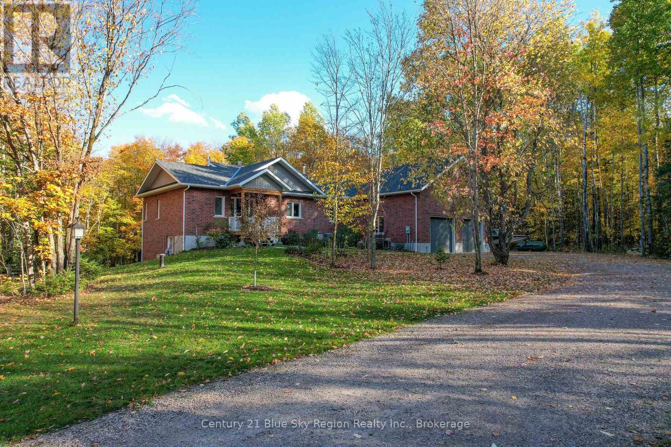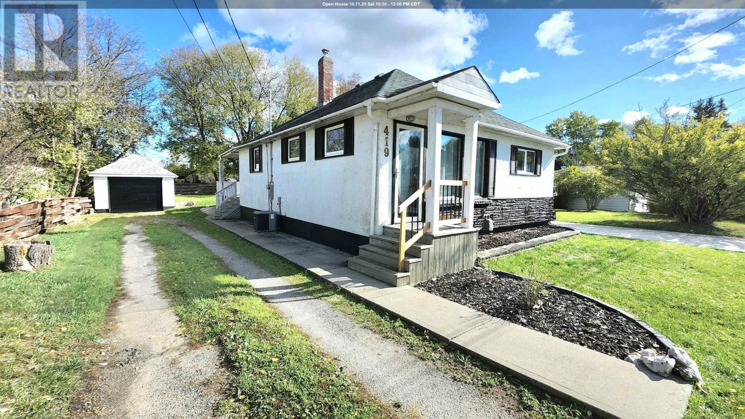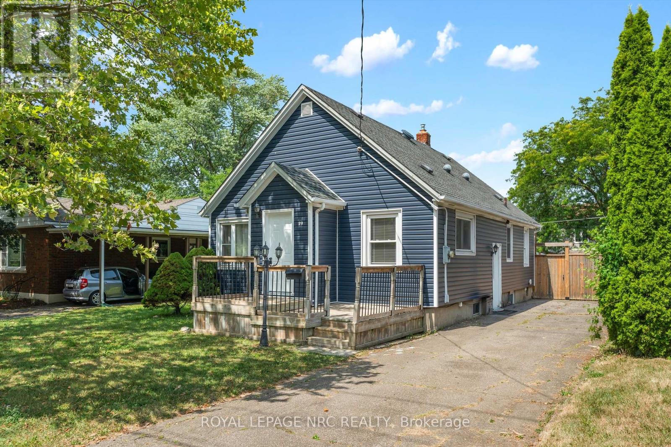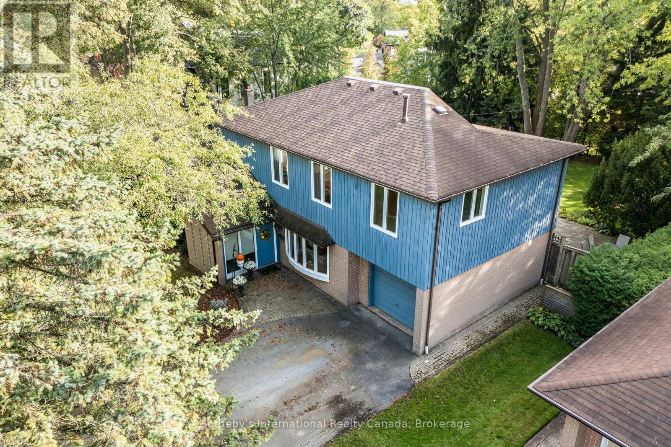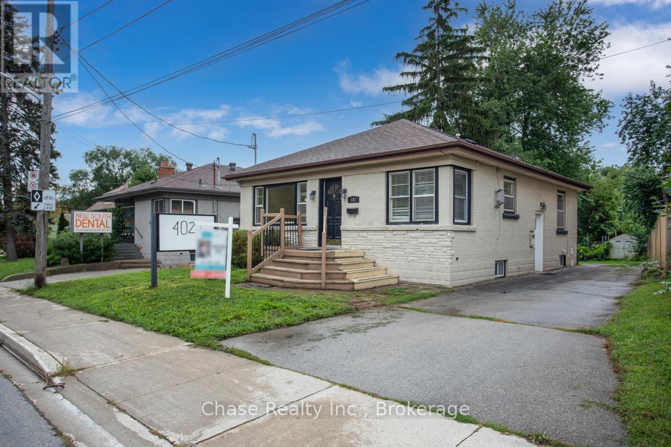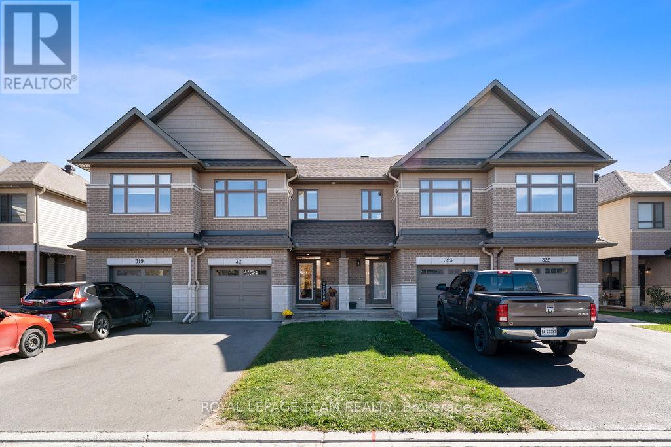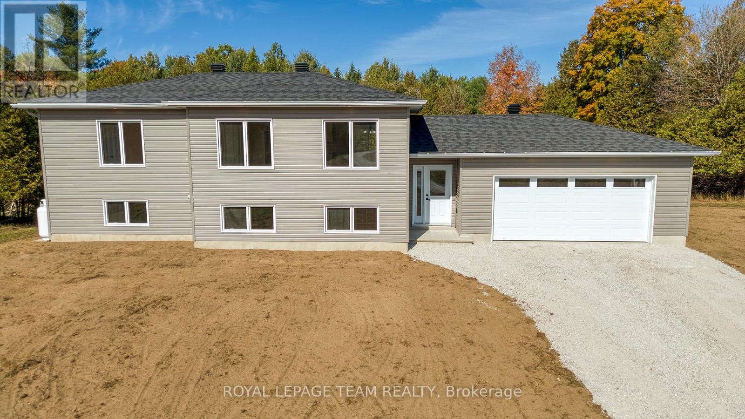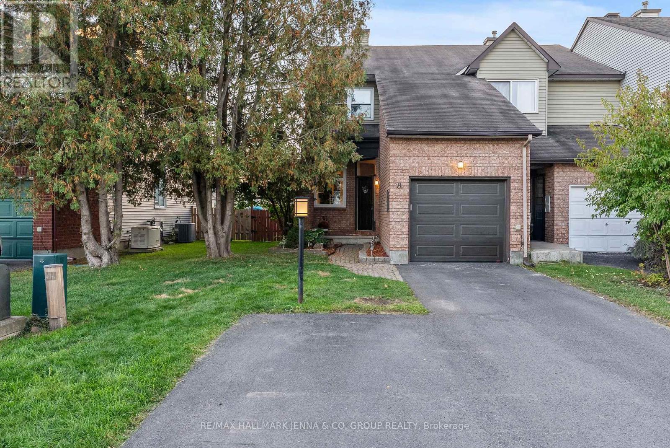23 Deerpark Crescent
Brampton, Ontario
Beautiful investment property boosting 3 bedroom on upper level with 2 full washroom. Main level have 1 bedroom with one full washroom and access to backyard. Bsmt have 4 bedroom for additional rent. Very close to all shoping and close to downtown Brampton. (id:50886)
Century 21 People's Choice Realty Inc.
1004 - 255 Richmond Street E
Toronto, Ontario
Stunning Sun-filled & Renovated 2-Bedroom Corner Unit with Wrap Around Terrace in the Heart of Downtown. Welcome to Suite 1004 at 255 Richmond Street East, upgraded with $50,000 in high-end renovations, this unit is the perfect blend of style and functionality. Enjoy brand-new wide-plank engineered hardwood floors throughout and a fully renovated designer kitchen featuring a beautiful quartz waterfall island countertop, custom cabinetry, and stainless steel appliances. The open-concept living and dining space is ideal for entertaining, while both bedrooms offer excellent storage and natural light. The bathroom has a separate shower and soaker tub option for you to choose from! Step out onto your large wrap-around terrace and take in the city views, or enjoy the buildings fantastic amenities, including 24-hour concierge, gym and party/meeting room, and BBQ area. Parking and locker included. Unbeatable location steps to King Street, St. Lawrence Market, Financial District, TTC, and more. Low maintenance fees that includes heat, hydro, and water! This unit represents excellent value! Just move in and enjoy downtown living at its best! Check out the virtual tour and book a viewing today! (id:50886)
Real Estate Homeward
228 Hudson St
Sault Ste. Marie, Ontario
This purpose-built 4-plex offers a solid investment opportunity in the historic West End of The Soo. Constructed with care, this brick building is ready for revitalization. Located on a quiet street across from parkland, it’s just a short distance from the river, shopping mall, and downtown amenities. Bring your vision to life and breathe new energy into this fantastic property! Vacant building, no power connected, esa required to reconnect Sold as is where is (id:50886)
Exp Realty Brokerage
63 Hardale Crescent
Hamilton, Ontario
INCREDIBLE OPPORTUNITY in a beautiful, family-friendly mountain neighborhood! Perfect location and layout, ready for new owners to renovate to their taste. This detached 3-bedroom home features a large 2-car garage and a stunning private backyard oasis - truly a rare find. A cascading waterfall flows from a natural rock feature into a tranquil pond, with an enchanting island at its center. A thoughtfully designed stone patio leads you through the gate to a charming boardwalk connecting the cozy gazebo to the island - the perfect setting to relax, read, or entertain while surrounded by nature. The home also offers a separate entrance to the basement, ideal for creating an additional dwelling unit or enjoying extra living space. (id:50886)
Keller Williams Edge Realty
503 Ski Hill Road
Powassan, Ontario
Privately set on nearly 10 acres and 400 feet from the road, this craftsman house was created with accessibility and light in mind. Wide hallways, spacious rooms, and 32"+ doorways. The front porch welcomes you into a spacious, tiled entry. Off the entry is a bright bathroom featuring a unique vanity, walk-in shower, toilet, and a barn-style cheater door leading to a large, well-lit bedroom. The great room features a propane fireplace with built-in storage cabinets and a coffee nook. A terrace door welcomes you to a 10X28 deck with a propane hookup for entertaining and BBQ'ing. The open concept kitchen features full-height uppers, a large island, and Silestone countertops, a tiled cooking area boasting a 36" THOR propane range with a pot filler and adjoining prep-pantry with a baker's pass-through to the kitchen. A side-by-side fridge and freezer finish the kitchen. The Master bedroom features a large walk-in shower, a stand-alone tub, double sinks, and a linen closet. The master suite is completed with an impressive walk-in closet. Descend to the walk-out lower level with storage and central vac located under the stairs. A 2-piece marble floor washroom is at the bottom of the stairs next to another storage/workshop area, and a versatile 14'X24' sewing/exercise room. Large windows and a terrace door lead to the rear stone patio. Flexibility is the word with roughed-in plumbing and doorways that allow for a conversion in a granny suite. The lower level includes a large rec room with wiring for recessed speakers. CAT-5 is fed into every TV space to take advantage of the Fibe internet servicing the house. The basement also features a wood fireplace, kitchenette, 2 bedrooms, a large 3-piece bath, and a terrace door to the patio. The home is heated by a high-efficiency furnace with LifeBreath HRV and cooled by A/C.A full service generator provides power during outages. (id:50886)
Century 21 Blue Sky Region Realty Inc.
419 River St
Keewatin, Ontario
Welcome to 419 River Street, located in a quiet and desirable Keewatin neighbourhood, this 2-bedroom, 2-bath home offers stylish and comfortable living with the ease of low-maintenance design. With 1,045 sq. ft. of well-planned living space, this home is ideal for families, professionals, or anyone seeking simple, modern comfort. Enjoy a bright and inviting kitchen with beautiful east-facing sunlight, and a built-in coffee bar, perfect for your morning routine. The main floor laundry and single-level layout add everyday convenience, while the spacious 375 sq. ft. deck provides the perfect outdoor space for relaxing or entertaining guests. Experience the charm and comfort of Keewatin living — where style meets simplicity in a peaceful, welcoming community. Come see for yourself at our Open House, Saturday October 11th, 10:30am - 12pm! (id:50886)
RE/MAX Northwest Realty Ltd.
19 Seymour Avenue
St. Catharines, Ontario
Adorable three bedroom bungalow with full basement located in Secord Woods. Featuring two bathrooms, central air, front porch and sliding doors of one room to back deck, basement partially finished rec room and pot lights lower bathroom is a two piece with laundry room combined , room for two more bedrooms . Fully fenced yard. Easy access to all amenities, schools, highways. Close to Welland Canal, Brock University, Niagara College, Pen Centre. (id:50886)
Royal LePage NRC Realty
98 Selgrove Crescent
Oakville, Ontario
Located on a quiet crescent just steps from Lake Ontario, this property sits in one of South Oakville's most sought-after lakeside neighbourhoods. The setting is mature and peaceful, surrounded by trees, parks, and established homes, yet within walking distance to Bronte Harbour, waterfront trails, boutique shops, and restaurants. Families will appreciate the proximity to Appleby College, Blakelock High School, and other top-rated schools.Set on a 69 x 151ft lot, the home offers over 3,800 square feet of total living space across three levels. It features 5 bedrooms and 3.5 bathrooms, generous principal rooms, and thoughtful spaces that work well for both family living and entertaining. A third-floor suite with ensuite bath and sitting area provides privacy for older children or in-laws. The walk-out lower level with fireplace opens directly to the backyard for easy family living and entertaining.Whether you're envisioning a modern rebuild, a luxury renovation, or a home that gracefully blends three generations under one roof, this home delivers the rare combination of land, location, and lifestyle that defines South Oakville living. Book your private showing today and explore the potential of 98 Selgrove Crescent. (id:50886)
Sotheby's International Realty Canada
402 Guelph Line
Burlington, Ontario
Main Floor of Detached House for Rent in Burlington, Lakeside. Features: 3 spacious bedrooms, one 3-piece bathroom with the shower room. Intersection: New St. and Guelph Line. Easy access to public transit, directly steps to the bus stop, GO Train station, and highways. Community facilities include YMCA, public library, skating center, various restaurants, and multiple shopping stores catering to all needs. Utilities: The ground-floor and basement tenants share the monthly water, electricity, and gas bills equally, as well as the winter snow shovelling maintenance fee of $150.00. Includes two dedicated parking spots. It is ideal for a young professional or a couple seeking convenience and comfort in a vibrant neighbourhood. Must provide a recent Equifax credit report, preferably with a score of 720+. Proof of employment, 4-6 pay stubs, source of income, and financial status are required. No smokers. If there is a pet, it must be disclosed on the rental application form. (id:50886)
Chase Realty Inc.
321 Proud Walk
Ottawa, Ontario
This beautifully updated 3 bedroom, 2.5 bathroom, 2020 Patten-built townhome offers a perfect balance of style, comfort, & convenience. You are welcomed in through the spacious foyer, with tiled floors, past the access to your garage and into your open concept main floor. Featuring hardwood floors throughout, a stunning fireplace as the centerpiece, & abundant natural light from the oversized living room window, this home is sure to impress at every turn. The kitchen showcases timeless design with a subway tile backsplash, quartz & marble countertops, farmhouse sink, overhanging island seating & a spacious walk-in pantry. The white cabinetry runs flush with the bulkhead for a clean & elevated look. The dining area features builder-installed pot lights & upgraded fixtures, creating an inviting space for family meals & entertaining. This level is complete with a powder room & its elegant design features. Upstairs, the primary bedroom is spacious with a vaulted ceiling accent, a walk-in closet and a stylish 3 piece ensuite bathroom with striking black tile & matching fixtures. This level also features two additional bedrooms that are generously sized, ideal for family or guests. The family bathroom includes large format tile in the shower & an updated countertop. A convenient upstairs laundry room with shelving & washer/dryer combo adds practicality. The builder-finished basement gives additional living space & includes a rough-in for a future bathroom. Outside, enjoy the private backyard with a 2-tiered deck, garden boxes, & gas BBQ line. The PVC fencing (2021) and small grass area make it low-maintenance yet welcoming. Additional features include garage shelving & eavestroughs for easy upkeep. Located in a lovely family-friendly neighborhood, this home is surrounded by multiple parks, soccer fields, & a winter skating rink all within walking distance. Schools, coffee shops, the local library, & Main Street's amenities are just a short 10-minute stroll away. (id:50886)
Royal LePage Team Realty
231 Pretty Drive
Lanark Highlands, Ontario
This brand-new Hollington Home!!!, 1050 sq ft, 2-bedroom, 1-bathroom home is move-in ready and covered by a Tarion Warranty, offering you complete peace of mind. The interior features luxury vinyl flooring, smooth ceilings, and an elegant custom kitchen. The full, unfinished basement is already framed and includes a rough-in for a future bathroom, providing excellent potential for customization. Situated on 2.5 scenic acres atop a hill, this home offers peaceful country living while being only 5 minutes from the Hopetown store for gas, drinks, or their famous chicken wings and pizza. Please check the link below for a 360 tour, drone video, and floor plans: (id:50886)
Royal LePage Team Realty
8 Alfa Street
Ottawa, Ontario
Welcome to 8 Alfa a beautifully renovated end-unit townhome tucked on a quiet, family-friendly street in one of the city's most desirable and growing neighbourhoods! Offering nearly 1,700 sq. ft. of stylish living space plus a finished basement, this home is move-in ready and designed for comfort. The open-concept main floor features a bright, open living dining area with updated flooring, and updated kitchen (approx.. renovated in 2012), perfect for everyday living and entertaining. Large windows and patio door fill the space with natural light. Upstairs, you'll find a generous primary retreat complete with a beautifully updated ensuite and a walk-in closet with built-in organizers. Two additional bedrooms and a full bath provide ample room for family or guests. The finished basement adds valuable living space with a rec room, with a cozy wood-burning fireplace, storage, and versatility to suit your needs. Step outside to enjoy a private backyard with a large deck with gazebo, an ideal spot for BBQing, relaxing, or watching kids play. With an extra deep lot for a townhouse (113 feet), and no direct rear-facing neighbours, you'll love the added privacy and peaceful setting. Close to schools, parks, shopping, and more, this end-unit gem truly has it all style, space, and location! Updates include Furnace and A/C (2015), Windows (2015). (id:50886)
RE/MAX Hallmark Jenna & Co. Group Realty

