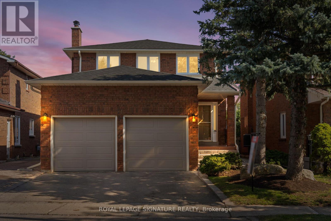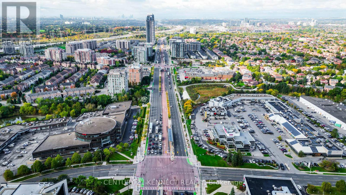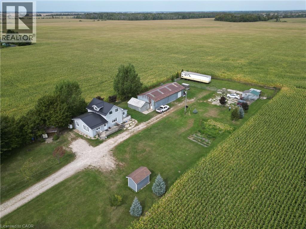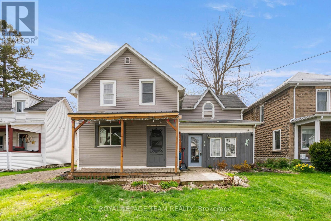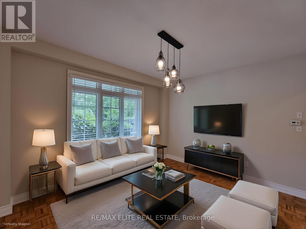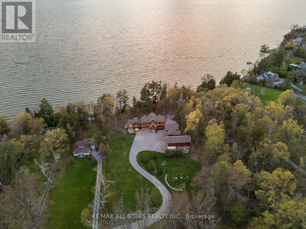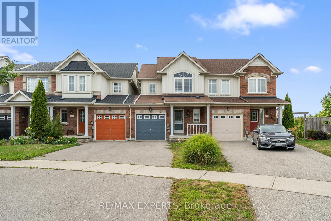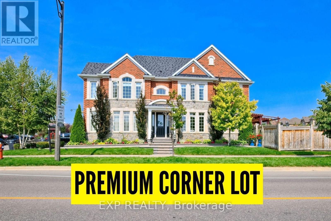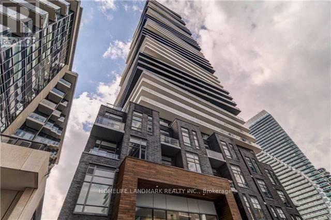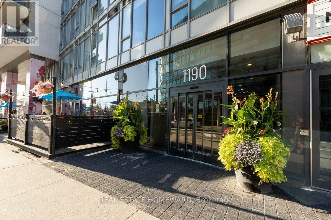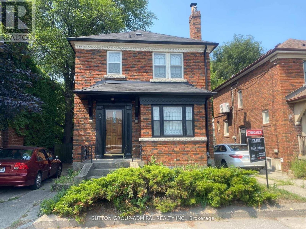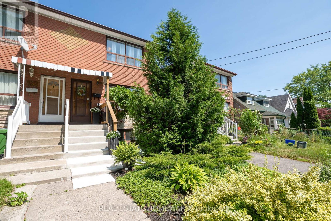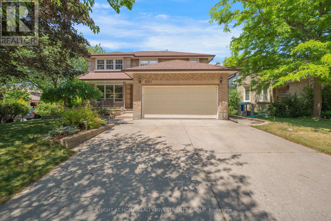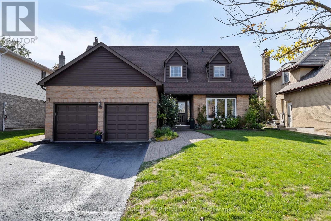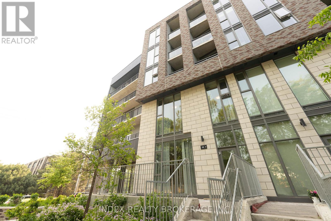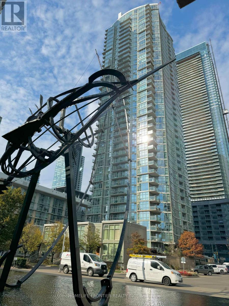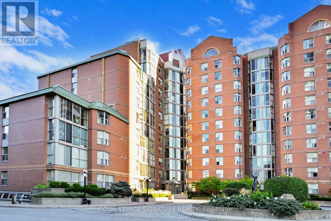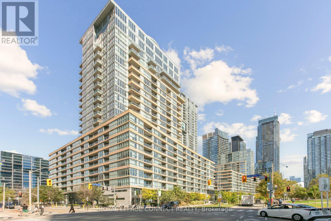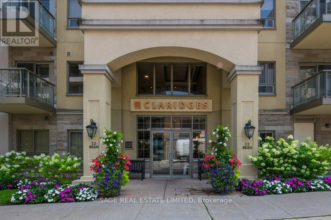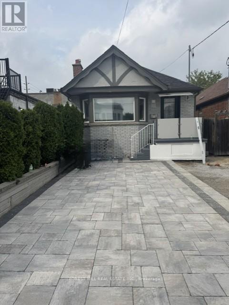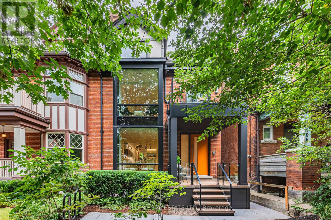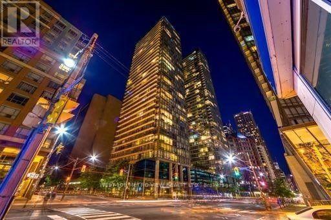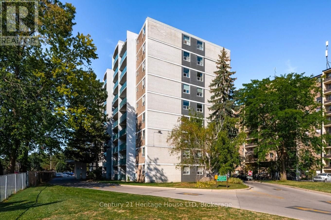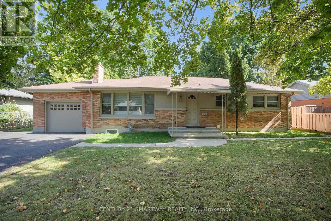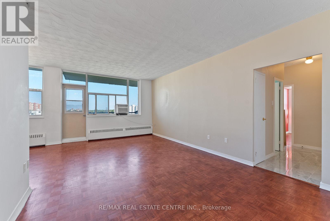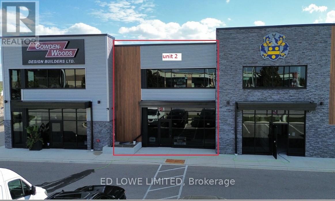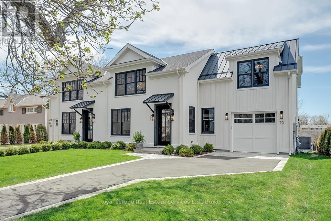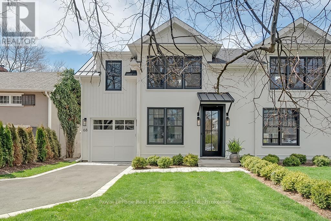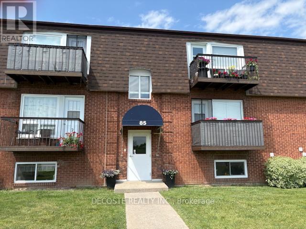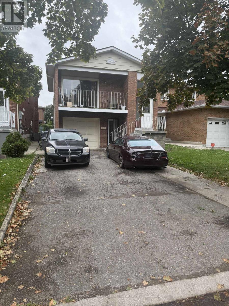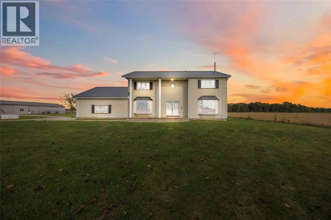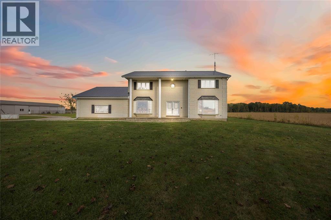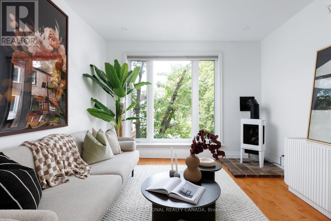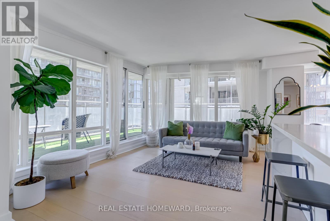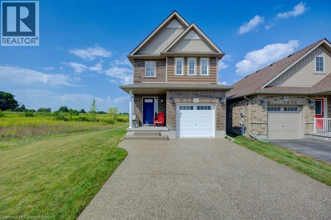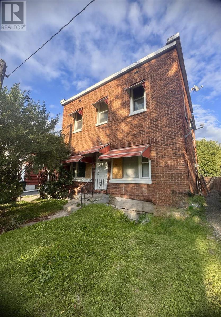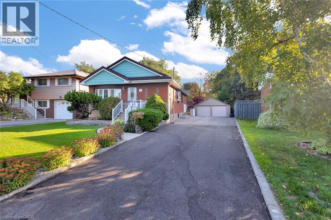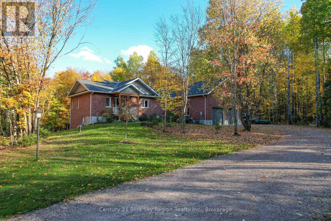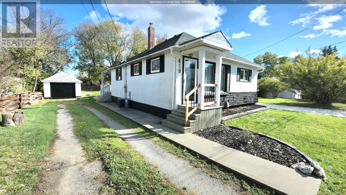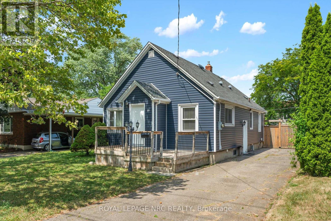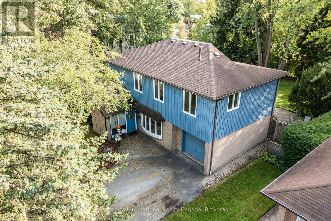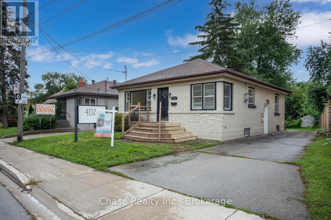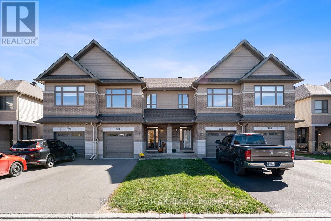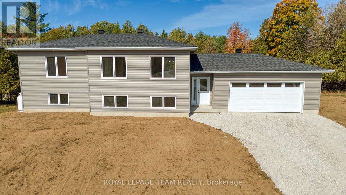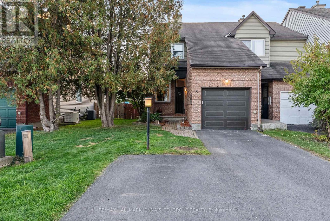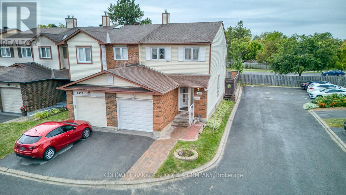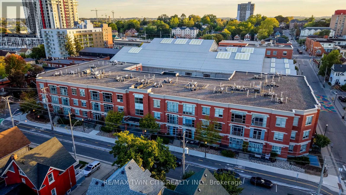21 Sonny Street
Vaughan, Ontario
Don't miss this incredible opportunity to own a beautifully maintained home in one of Maples most sought-after neighborhoods! Ideally situated near top-rated schools, parks, and recreational facilities, this residence offers unparalleled convenience with easy access to public transit, Vaughan Mills Mall, Canadas Wonderland, and the Highway 400. Additionally, its just a short drive to Cortellucci Hospital. The upper level has been tastefully updated in 2017, showcasing stunning hardwood floors throughout. Enjoy freshly painted interiors and a new powder room, complemented by well-maintained exterior features, including a 5-year-old roof and new vinyl shutters. The spacious basement provides additional living space with a 4-piece bath, and convenient walk-up access to the garage with plumbing already roughed-in for a kitchen. This home is flooded with natural light and designed for comfort, featuring a cozy wood-burning fireplace in the family room perfect for gathering and creating lasting memories. Step outside to your own cozy backyard with an above-ground Pioneer heated saltwater pool, complete with updated equipment, ensuring year-round enjoyment. Plus, the whole house is equipped with a True HEPA air cleaner, promoting a healthy living environment for you and your family. This home truly has it all act quickly, as it wont last long! (id:50886)
Royal LePage Signature Realty
8 - 505 Highway 7 East
Markham, Ontario
Sale Of Business. Kung Fu Tea At Commerce Gate Prime Retail Opportunity! 2 entrances to the store. Located In The Busy And Well-established Commerce Gate Plaza, This Retail Unit Offers Maximum Visibility With Both Outdoor And In-mall Entrances. A Rare Chance To Own An Affordable And High-exposure Investment Unit In One Of The Plazas Most Vibrant Corridors. Situated In A High-traffic, Mixed-use Complex Surrounded By Offices, Commercial Businesses, And Residential Communities. Thriving Plaza With Constant Foot Traffic! (id:50886)
Century 21 Kennect Realty
1716 Bruce Rd 86 Road
Lucknow, Ontario
Welcome to country living! This charming three bedroom country home features a new steel roof (2025), furnace and air conditioning (2023), and new flooring and insulation (over the past 5 years). The outbuildings consist of a 62' by 27' barn/shed with two drive in doors, a 20' by 16' storage shed, a 14' by 10' chicken coop, and a 11' by 7' garden shed. It is located 10 minutes from Lake Huron, 6 minutes from Lucknow and 20 minutes from Wingham. Whether you are running that hobby farm you have always wanted or just enjoying the wide open spaces, you will love coming home! (id:50886)
Home And Property Real Estate Ltd.
526 Middle Street
Edwardsburgh/cardinal, Ontario
Discover an exciting opportunity in the heart of Cardinal! This 3-bedroom, 1-bathroom home is ready for your vision. Brand new furnace September 2025 and re-shingled! Featuring a spacious layout and solid bones, this property offers a fantastic canvas for those looking to customize their dream home or make a smart investment. With its classic charm and generous lot, this home invites creativity and personalization. Whether you're an experienced renovator or a first-time buyer looking for a project with great upside, this is your chance to own rather than rent! Home is being sold as-is bring your ideas and turn this diamond in the rough into a true standout. Don't miss the potential this property holds! 24 hour irrevocable and schedule B with all offers. (id:50886)
Royal LePage Team Realty
4 Dairy Avenue
Richmond Hill, Ontario
Welcome to this absolutely stunning, fully renovated 4-bedroom, 5-bathroom home! This property offers a true turn-key experience with high-end upgrades throughout, making it a dream come true for anyone seeking luxury living. As you step into the brand-new chef-inspired kitchen, you'll immediately feel the elegance and sophistication it brings to everyday cooking. The spa-like primary ensuite elevates everyday living to a whole new level, providing a retreat-like atmosphere right in your own home. The home features new engineered hardwood flooring throughout, adding a touch of warmth and style to every room. Each bedroom boasts its own private ensuite, making it perfect for families and guests alike. All closets have been thoughtfully designed with custom organizers, ensuring that storage is both functional and stylish. The fully finished walk-out basement includes a second kitchen, a full bathroom, and a separate entrance, making it ideal for in-laws, rental income, or entertaining. This space adds incredible versatility to the home, catering to a variety of needs and preferences. Step outside to your private resort-style backyard oasis, complete with a waterfall feature, a quaint pool, and a $15,000 Coverstar automatic pool cover. This remarkable addition offers peace of mind, safety, and easy maintenance, allowing you to enjoy your outdoor space with ease. This home truly feels custom from top to bottom, with nothing left to do but move in and start enjoying the luxurious lifestyle it offers. Unbeatable Location. The property is within walking distance to two schools, Grovewood Park, Oak Ridges Trails, and Phillips Lake. Additionally, it's just steps away from public transportation and surrounded by every amenity imaginable. You couldn't ask for a better location! Don't miss this rare opportunity to own a one-of-a-kind home in a prime neighborhood! Extras: $15,000 Coverstar Automatic Pool Cover (id:50886)
Royal LePage Your Community Realty
51 Gould Lane
Vaughan, Ontario
Prime Thornhill Woods Location! This Recently Renovated, Bright And Spacious Greenpark-Built Home Offers Over 2,700 Sq. Ft. Of Luxury Living Space With 4+1 Bedrooms, 5 Bathrooms, And Parking For 6 Vehicles. The Partially Finished Basement Provides A Versatile Layout Perfect For A Home Gym, Office, Or Additional Bedroom. Enjoy An Open, Airy Floor Plan Filled With Natural Light And Designed For Comfort And Style. New Flooring In The Upper Floor, & Freshly Painted. Located In The Heart Of Highly Sought-After Thornhill Woods, You'll Be Just Minutes From Premier Shopping, Golf Courses, And Major Highways (7 & 407). Walk To Top-Ranking Schools, Parks, Restaurants, And The Mall. Everything You Need Is Right At Your Doorstep! A Truly Beautiful Home, Move-In Ready And Awaiting Your Occupancy. New Fridge. (id:50886)
RE/MAX Elite Real Estate
27440 Cedarhurst Beach Road
Brock, Ontario
Award-Winning Confederation Luxury Log Home Masterpiece (Living Magazine's 2022 Log Home Of The Year) Custom Built In 2020 With 300Ft Of Direct Sandy Bottom Exclusive Waterfront Situated On A Fully Private Sprawling 3.5+ Acres. Featuring 9 Bedrooms & 7 Bathrooms, Offering 10,000 Finished Sq/F Of Extraordinary Crafted Living Space, W/23Ft Soaring Cathedral Ceilings, Grand Floor To Ceiling Windows With Stunning Panoramic Views O/L The Gorgeous Sunny Shores Of Lake Simcoe. Impressive Professional Fine Finish Craftsmanship Including Outstanding Wood Ceilings, Beautiful Solid Beams, Timeless Timber Walls & Custom Millwork With Elegant Stone Detail T/O. 4 Stop Elevator Provides Comfort & Ease. A Gorgeous Chef's Kitchen Welcomes You & Offers Solid Stone Counters, Pantry & Butler Station & Much More. The Primary Bedrm Offers Breathtaking Water Views Vaulted Ceilings, Walk-In Closet & Large Ensuite Bath. Spacious Sun-Filled Nanny Suite W/2 Large Bedrms, Full Bath & A Superb Patio. The 2nd Level Is Open To The Main W/Expansive Water Views, 2 Additional Primary Suites Both W/Ensuite Baths. The Entire Lower Level Is Complete & Offers A Fabulous Spa Including Steam, Sauna, Shower & More. Also Included Is A Top Of The Line Golf Simulator, Rec & Games Room, Fully Stocked Wet Bar, Gym Area, Additional Auxiliary & Guest Bedrms, Lounge Area & So Much More! Multiple Walk-Outs To Covered Wrap-Around Private Entertainment Deck O/L Lake Simcoe. B/I Direct Access To Oversized Garages, 5 Bays Total Including 1 Bay For RV Parking. Completely Surrounded By Nature's Beauty & Majestic Towering Pine Trees. This Unique One-Of-A-Kind Estate Is A Blend Of Luxury & Natural Beauty With A Comfortable & Unparalleled Offering. Custom Built For Both Lavish Celebrations & Tranquil Quiet Moments. Whether Hosting Family Gatherings Or Inviting Friends & Associates For An Evening Get-Together, Enjoy The Westerly Sunset Night After Night. This Divine Beauty Of A True Confederation Log Home Is Sure To Impress! (id:50886)
RE/MAX All-Stars Realty Inc.
141 Hammill Heights
East Gwillimbury, Ontario
Great opportunity in the heart of Mount Albert! This 3-bedroom family home offers a spacious living area, eat-in kitchen with walk-out to a large deck, and a finished walkout basement with rec room and office space. Located in a family-friendly neighbourhood close to schools, parks, and local amenities. (id:50886)
RE/MAX Experts
520 Dougall Avenue E
Caledon, Ontario
PRICED TO SELL! Welcome to the Hottest Listing in Southfields Village, Caledon! This Premium Corner Lot Property offers an exceptional living experience with 4 spacious bedrooms upstairs and an additional 1 bedroom in a finished basement apartment, perfect for an in law suite. The home office on the main floor could also potentially be used as a bedroom.The home features engineered hardwood flooring, fresh paint throughout, and pot lights everywhere that create a bright and welcoming ambiance. The chef's kitchen is the heart of the home, featuring upgraded cabinetry and high end Thermador Appliances, and Granite Countertops with an open concept design. Step outside to your own private backyard oasis, featuring a covered deck, ambiant lighting, and a tranquil pond with fish that gives you a spa retreat like feel.With no neighbors to one side and back it backs directly on to a peaceful walking trail, privacy is guaranteed. The finsihed basement apartment is a true entertainment hub, complete with built-in surround sound speakers and a 72" Sharp Aquos Big Screen TV, perfect for family movie nights. Conveneiently located near schools, restaurants, grocery stores, minutes to highway 410 and other amenities, this home truly has it all. Don't miss out on this extraordinary gem of a HOME! (id:50886)
Exp Realty
4607 - 56 Annie Craig Drive
Toronto, Ontario
Enjoy the sunrise and sunset everyday at the comfort of your living room. This Waterfront view Upscale 2-Bdrm-2Wshr unit, offers Wrap-Around Balcony With panoramic view Of Lake Ontario & Downtown city skyline @46 Floor, Gourmet Kitchen With Premium Stainless Steel Appliances. Proximity To Downtown Toronto and Mississauga, adjacent To The Qew, Gardiner Expwy, High Park, Sherway Gardenn Mall, Pearson Int'l Airport & Toronto Island Airport, Contemporary Life Style Surrounded By Parks, Miles Of Trails, Parkland, Grocers, shops, Eateries all at doorstep. (id:50886)
Homelife Landmark Realty Inc.
809 - 1190 Dundas Street E
Toronto, Ontario
The Carlaw is a sought after mid-rise building with impressive amenities well situated in the centre of vibrant Leslieville. This unit offers Southern exposure giving you views of both downtown and eastern greenery. There is no wasted space in this well designed 2+1 bed layout. The kitchen and upgraded island offer a desirable space for both dining and cooking. The two bedrooms offer extensive closet space with upgraded organizing systems plus a well sized den for your home office. Your separate foyer provides additional closet space and ensuite laundry. 9 Ft Exposed Concrete Ceilings and Floor To Ceiling Windows envelop this thoughtfully put together unit. The building offers all the outdoor space you need with a huge rooftop terrace with BBQs and indoor/outdoor lounge area. Other premium amenities including 24-hour concierge, gym, media room, guest suites. The iconic Crows Theatre and Piano Piano right in the building. You're steps from some of the best cafes, shops, restaurants, and parks the city has to offer. Great transit options and easy highway access for transportation. (id:50886)
Real Estate Homeward
4 Don Mills Road
Toronto, Ontario
Endless Possibilities in this 3-Bedroom Detached on Deep & Wide Lot with great Income Potential. Urban gardener's dream meets timeless character in this classic square-floor-plan home. Strategically located in a well-established neighborhood close to major amenities and highways, public transit and an abundance of nature. A long private drive offers 3 parking spaces, while the deep, mature lot offers a peaceful green oasis-getaway from the city's lights. The lot itself is BIG enough to build a generous GARDEN SUITE. Art Nouveau period details, original working fireplace and leaded glass windows add warmth to this solidly built home. The spacious layout is ideal for comfortable family living, with the added bonus of a separate entrance to a basement with 7-foot-tall ceilings, offering potential for an income-generating apartment or in-law suite. Preserved vintage craftsmanship offers plenty of space for modern possibilities. Ideal for families seeking room to grow or investors alike. Strategic location with unmatched convenience. Minutes drive from Danforth Greek area shops, The Danforth Music Hall & restaurants, just a 15-min bus ride to Broadview subway station & Riverdale Park's breathtaking sunset views. Enjoy Saturday mornings at The Brickworks Farmers' market, ditch the car and bike down Don Valley Trails to the City's core, Distillery District and St Lawrence Market. Getting around Toronto on a bike or in a car is a breeze from this location. Steps from multiple parks and green spaces. Four Oaks Park across the street has a beautiful playground. Dieppe Park features a baseball diamond and skating rink. Your four legged friend will enjoy Coxwell Ravine Park's dedicated dog area. Families will appreciate having great schools within walking distance, including William Burgess Elementary School, Holy Cross Catholic School, Westwood Middle School, East York Collegiate Institute as well as Centennial College. (id:50886)
Sutton Group-Admiral Realty Inc.
331 Rhodes Avenue
Toronto, Ontario
Charming and Spacious in Leslieville! Welcome to this wide 3+2 bedroom semi-detached (registered with MPAC as a DUPLEX) on Prime Rhodes Ave! Move right in or get creative with large home which is simply waiting for your personal design and flair! With ample space and all the urban conveniences mere steps away. Featuring a bright, and open main floor 3 bedrooms spacious spacious bedrooms upstairs filled with natural light, plus 2 additional bedrooms in the approximately (7ft tall basement) with a roughed in kitchen. Upgrades where they count: Eavestrough on the house and garage 2022, Fence for privacy in the backyard was installed in 2022, waterproofing 2025. The property features 2 rare double and oversized garages for your cars, and toys in while you enjoy a walk score of 95! This walkers paradise is conveniently minutes to downtown and expressways! (id:50886)
Real Estate Homeward
660 Whistler Drive N
Oshawa, Ontario
Welcome to 660 WHISTLER DR! It's Outstanding 4+1 Bedroom, 4 Bathroom, Detached 2-Story Home Located in a Mature Family Friendly Neighbourhood in Oshawa. This Home Features a Newly Large Eat In Kitchen with Quartz Countertops, Ceramic Backsplash and Stainless Steel Appliances. A Cozy Family Room with Gas Fireplace, Crown Molding & Walk-Out Leading to a Beautiful Backyard Backs Onto a Park - No Neighbours Behind! Finished Basement offers Additional Living Space/Entertaining Space with an Spacious Open Concept Great Room Offering an Electric Fireplace, 5th Bedroom & 3 Pc Bathroom. New Hardwood on the Main Floor. New Hardwood Staircase to 2nd Floor. Newly Roof. Primary Bedroom offers Walk-In Closet & 5 Pc Bathroom with an Oversized Shower. Convenient Main Floor Laundry has Garage Access. Formal Dining Room. Direct Access to a Double Car Garage. Premium Lot With a Width of 55 Feet. Huge list of upgrades! No rental items! Don't Miss the Chance to Own This Beautiful Home in One of Oshawa's most Desirable Community! (id:50886)
Right At Home Realty Investments Group
12 Woodlawn Court
Whitby, Ontario
**This lovely home is much larger than it appears and is move in ready!** It has a pleasing layout that is great for families and entertaining. The rooms, hallways, front foyer, closets and bathrooms are all very spacious. The modern, updated kitchen has a breakfast area, granite countertops, lots of cupboards and counter space, and a small work desk to organize your household paperwork. The large living room and dining room are wonderful for hosting family gatherings. The family room with a fireplace overlooks the backyard and is great for curling up and watching TV. The master bedroom retreat has a huge walk-in closet and a renovated en suite bathroom. There are three extra upstairs bedrooms and an extra upstairs bathroom. The basement is huge and the furnace and hot water tank are off to one side allowing space to be maximized. The huge, pool size backyard is fully enclosed and very private. The double car garage and double private driveway allows parking for multiple vehicles. This home is painted in neutral colours, has lots of natural light and is located on a slow speed court! This is a wonderful home to build lasting memories! (id:50886)
RE/MAX Rouge River Realty Ltd.
92 Glen Everest Road
Toronto, Ontario
Experience Executive Living in this Stunning 2-Storey Walk-Out Suite in the Highly Sought-After Birchcliffe. Cliffside Community! This Brand new 2+1 Bedroom, 2-Bathroom Residence with 1 Underground Parking Offers over 970 Sq.Ft of Thoughtfully Designed Interior Space, plus an Incredible 200 Sqft. private terrace with unobstructed views and direct access to Glen Everest Road. Enjoy An Open- Concept Layout With Floor-To-Ceiling Windows, A Modern Kitchen With Premium Finishes, integrated appliances, and a sleek Design. The Versatile den is perfect for a home office or guest space. Upstairs, The spacious primary bedroom is beautifully lit by natural sunlight and features a private 3-Pc ensuite, Complemented by a second full bathroom and an additional well-sized bedroom. combining peaceful residential charm with close proximity to the city, lakeshore, and all amenities this is urban living at its best! (id:50886)
Index Realty Brokerage Inc.
3806 - 10 Navy Wharf Court
Toronto, Ontario
Bright and Spacious 1 Br + Den Corner Unit With an Amazing Open Concept Layout On A High Floor In The Heart Of Downtown! Incredible, Unobstructed Views Of The CN Tower, Lake and the City Skyline from your Bedroom and Living Room! Wall To Wall and Floor To Ceiling Windows! Access To Over 30,000 Sq Ft Of Amenities including Indoor Swimming Pool, Gym and Basketball Court. Overall an Unbeatable Location For Transit, Restaurants, Groceries, Shopping, Daycare, Schools,Etc. (id:50886)
Homelife Frontier Realty Inc.
1205 - 5795 Yonge Street
Toronto, Ontario
Discover the perfect blend of space and city living at 5795 Yonge Street, PH Unit 1205. Rarely offered at over 1,400 sq. ft., this suite delivers the comfort of a home with the convenience of condo living all in one of North York's most connected neighbourhoods. Inside, youll find 2 spacious bedrooms and 2 full bathrooms, including a sun-filled primary retreat with its own ensuite. The open, airy layout is designed for both everyday living and entertaining, giving you the flexibility to create a home that truly fits your lifestyle. At Yonge & Finch, everything you need is right outside your door. From trendy restaurants and cozy cafés to everyday essentials and boutique shopping, the neighbourhood is buzzing with life. Commuting is effortless with Finch Subway Station and TTC, just steps away, your gateway to the entire GTA. Many amenities elevate your living experience even further. Enjoy both an indoor and outdoor pool, relax or host gatherings in the outdoor BBQ area, stay active in the gym, and enjoy the security and convenience of a concierge and security system.This is more than a condo, its a lifestyle. Spacious, connected, and full of possibilities, Suite 1205 is your opportunity to live big in the heart of North York. (id:50886)
Royal LePage Signature Realty
921 - 151 Dan Leckie Way
Toronto, Ontario
BRIGHT, MODERN DOWNTOWN LIVING PRIME LOCATION! Welcome to this well-maintained 1 Bedroom + Enclosed Den with Window, offering flexibility for a second bedroom or home office. The suite features a bright, functional layout, white kitchen appliances, and neutral finishes throughout.Enjoy access to building amenities, including a 24-hour concierge, indoor pool, fitness centre, yoga studio, spa, and squash courts.Located in the heart of downtown, youre steps from grocery stores, cafés, restaurants, the CN Tower, the Entertainment District, public transit, and major highways. A convenient and comfortable home in one of Torontos most connected neighbourhoods. (id:50886)
Royal LePage Connect Realty
307 - 12 Rean Drive
Toronto, Ontario
RECENTLY INSTALLED - HIGH GRADE LAMINATE IN BEAUTIFUL, BLOND COLOUR IN LIVING/DINING ROOMS AND DEN. Sought After CLARIDGES, Extra Deep Balcony/Terrace. Large Den/Guest Bedroom. Entrance Has Granite Tile Flooring With Brand New Laminate Floors In The Dining/Living Rooms + Den/2nd Bedroom. The Kitchen Has a Granite Counter + Breakfast Bar. Extra Large Laundry With Shelving For Storage off the Large Foyer. Foyer large enough to greet friends. Large Locker On the Same Floor. Walk To The YMCA, Subway, Bayview Village Shops + Restaurants. Easy Access To 401. Shared Recreational Facilities With Amica. Wonderful Social Community. Join the card games, puzzle times, coffee hours, or just enjoy the serenity of this lovely condo. Welcome home. (id:50886)
Sage Real Estate Limited
194 Roe Avenue
Toronto, Ontario
RENOVATED BUNGALOW ,FESH PAINT , NEW LAMINATE -NEW DRIVEWAY - OPEN CONCEPT CONTEMPORARY / MODERN DESIGN WITH FOUR BEDROOM - 2 PARKING IN FRONT OF THE HOUSE( PRIVATE DRIVEWAY ) INCLUDED .JUST 1 MIN WALK TO AVENUE ROAD . PERFECT FOR 4 INDIVIDUALS OR A FAMILY WITH TWO TEENAGERS , IT HAS SEPARATE BASEMENT ENTRANCE .UNIT IS VACANT AND READY TO MOVE IN . (id:50886)
Forest Hill Real Estate Inc.
404 Brunswick Avenue
Toronto, Ontario
Located just steps from Bloor Street on one of the most desirable blocks in the Annex, this exquisite home is filled with nearly 3,800 Sq Ft of elevated, livable elegance. From the moment you enter, you're drawn through thoughtfully designed spaces with an architectural staircase winding through 4 levels. The open-concept main floor flows perfectly for both memorable entertaining & intimate gatherings with light that pours in from floor-to-ceiling windows. A culinary paradise in the sleek kitchen boasts integrated appliances, smooth countertops and a mix of high-gloss cabinetry & exquisite custom millwork. A warm, inviting sitting room beckons viewing parties with the TV feature wall & contemporary gas fireplace, illuminated by recessed lighting. Take a leisurely promenade via sliding doors to the newly-built deck with gas connection & garden terrace with fire table. Generous for central Toronto, there's tremendous potential in the verdant backyard. At the front of the 2nd level, a large suite features its own balcony & ensuite bath. There's no need to settle any sibling rivalries over who gets the best room with two delightful bedrooms that share a bathroom w/ double sinks; perfect for busy mornings. A hallway closet with rough-in for laundry offers added convenience to this family-friendly layout. The entire 3rd floor is dedicated to the serene Primary with 2 organized walk-in closets and a spa-inspired ensuite with heated floors, freestanding tub & separate WC for added privacy. Step out onto the oversized deck to take in leafy, panoramic views while unwinding in style. The fully finished lower level presents space for family activities, a home gym, plus a 5th bedroom & full bath. This turn-key home is replete with upgrades like built-in speakers & discreet switch-controlled window coverings in all of the principal rooms. Discover the best of the city by foot/bike with nearby parks, schools, world-class shopping, dining, museums & effortless access to the subway. (id:50886)
Harvey Kalles Real Estate Ltd.
3001 - 37 Grosvenor Street
Toronto, Ontario
Luxurious "Murano"! 2 bdrm 2 bthrm Bright Open Concept Designed Suite With Contemporary Decor, Wood Floors, Granite Counters, Hi Demand Sought After Location Close To Subway, U Of T, Ryerson, Hospital, Shopping, Restaurants (id:50886)
West-100 Metro View Realty Ltd.
303 - 359 Geneva Street
St. Catharines, Ontario
Offering COMFORT, LIFESTYLE and CONVEINIENCE, this move-in ready, one bedroom condominium unit is centered in one of St. Catharines' most walkable neighbourhood communities. Move-in ready updates include a fresh kitchen with granite counter tops, newer cabinets, appliances, bathroom cabinets, and updated laminate flooring. Note how this building is so conveniently located within walking distance to local grocery stores, banks, coffee shops, plazas, and parks. Once in the building this unit offers even further convenience as it is located on the third floor, very near the elevator. An additional bonus feature is the large walk-in storage locker room within the unit itself. Resident's lifestyle benefits from the peaceful surroundings, well-maintained gated outdoor pool, and adjacent open, tree-lined park-like area, perfect for picnics, reading or a casual game of catch with friends and family. Other amenities, include secure bike storage, a mailroom, modern laundry facilities, and visitor parking. Situated in the desirable north end of St. Catharines, you're just steps away from the Fairview Mall, Costco, Home Depot, public transit, and quick access to the QEW. Note the planned improvements to the front entrance portico will further enhance this already prime location. (id:50886)
Century 21 Heritage House Ltd
633 Donegal Drive
London North, Ontario
This charming Oakridge bungalow that's perfect for all family types! Located on a quiet street, this home has been fully renovated from top to bottom, boasting a stylish and neutral decor that'll fit your vibe. With an updated floor plan, you'll enjoy all the space your family will need. This bungalow features 5 bedrooms, 3 on the main, 2 in the lower level, you'll love the 2.5 brand-new bathrooms. The kitchen is a dream, complete with Quartz countertops and a sleek subway tile backsplash with a Centre Island, Spice rack, Lazy Susan and pull-out Garbage bins Cabinet, perfect for those family breakfasts or entertaining friends. The Basement has been completed with city permits, Furnace relocated to the side to open up the space with all new Hvac Ductwork & new Furnace installed, all new windows in basement, pot lights, wet bar for your enjoyment. The huge rear yard has been brought up to life from ruins which is great for kids to play, the dogs to run around or for hosting summer barbecues with Huge concrete patio, Firepit, decorative concrete slabs ,2 storage sheds, fence is pressured washed and painted. Alum. siding painted, Eavestrough cleaned, garage door is replaced, asphalt driveway is paved. All new S/S appliances, new zebra blinds on main floor, pot lights and much more. This house just a stone's throw from fantastic schools, sporting facilities and all the shopping you could want in the west end. This Oakridge gem is ready for you to make it your own don't miss out, just bring your stuff, this home is ready to welcome you. (id:50886)
Century 21 Smartway Realty Inc.
1010 - 2245 Eglinton Avenue E
Toronto, Ontario
Prepare to Be Impressed! This all-inclusive, move-in ready condo offers a spacious layout with two bedrooms and 959 square feet of comfortable living space.This home ensures both convenience and value. Wake up each morning to stunning, unobstructed sunrise views overlooking the serene ravine, adding a touch of tranquility to your day. Perfectly located, you're just a 12-minute walk to Kennedy Subway Station and only 4 minutes from Eglinton Ravine Park. Schools, shopping, and public transit are all close at hand, making daily life simple and convenient. Exclusive parking is included for an extra $50 per month, bringing the total lease to $2,450. Dont wait. Visit with confidence and experience everything this exceptional home has to offer. (id:50886)
RE/MAX Real Estate Centre Inc.
2 - 47 Mills Road
Barrie, Ontario
2735.92 s.f. Industrial unit for Sale in south Barrie. 2021.92 s.f. ground floor with 714 s.f. mezzanine. Unit base building finishes include: 5 ton HVAC unit on the roof, not distributed, 2 piece Handicap accessible washroom, Wall separating the area below the mezzanine from the warehouse. 100 amp 600 volt electrical service. High efficiency building, Roof R36 and Walls R28, LED lighting. Seller can build-out space to buyer's needs at additional cost. (id:50886)
Ed Lowe Limited
70 Navy Street
Oakville, Ontario
Premium Features: New Construction with Architectural Steel frame, 3 floor Elevator, Car Lift, 2 Laundry rooms, walk-in pantry, 10.5 ft ceilings, 22' tall rear windows overlooking Oakville Harbour, Generator, & South of Lakeshore Location! Spectacular freehold townhome w/5100+SF luxury living space. Architect Rick Mateljan & outstanding new custom construction by Komon Homes. Located in Old Oakville's most desirable neighbourhood overlooking Oakville Harbour, steps to Lake Ontario waterfront trail & Downtown. All the features of a luxury condo but w/the benefits of freehold. Refined architectural details blend this fabulous home into the heritage character of the neighbourhood. Dramatic 2-storey vaulted Living rm/Dining rm w/linear gas fireplace. Huge open concept Kitchen/Family Room. Lux kitchen w/oversized centre island, quartz counters, fully-concealed Thermador refrigeration, Miele ovens, Wolf gas cooktop. Beautiful cabinetry w/inlaid brass inserts, fluted detailing & top quality hardware. Walkout to stone covered porch w/gas line for barbecue overlooking landscaped, fenced garden. Mudrm entry w/built-in cabinetry & inside entry from Garage. 2nd flr features large open gallery w/skylights overlooking the Living Rm. Primary suite features gorgeous dressing rm w/centre island & skyline; lux ensuite bathrm w/heated flooring & freestanding soaker tub. Unique privacy glass window at the touch of a button. 2 further Bedrooms w/Jack & Jill Ensuite. 2nd flr & lower level Laundry. High-end lighting package t/o. Open concept lower level features 10' ceilings, hydronic radiant heated hardwd flooring, full bar w/beverage fridge, gas FP, 2 large windows, locker rm & 3-piece. State-of-the-art mechanicals incl HRV, 200 AMP panel. Excellent storage. Steps to Oakville Club, Oakville Centre for Performing Arts & all the best boutiques & cafes of Downtown. Rare opportunity to live in the distinguished Heritage District while enjoying the best of contemporary luxury living (id:50886)
Royal LePage Real Estate Services Ltd.
68 Navy Street
Oakville, Ontario
Premium Features: New Construction with Architectural Steel frame, 3 floor Elevator, Car Lift, 2 Laundry rooms, 10.5 ft ceilings, 22' tall rear windows overlooking Oakville Harbour, generator, & South of Lakeshore Location! Spectacular freehold townhome w/3500+SF luxury living space. Architect Rick Mateljan & outstanding new custom construction by Komon Homes. Located in Old Oakville's most desirable neighbourhood overlooking Oakville Harbour, steps to Lake Ontario waterfront trail & Downtown. All the features of a luxury condo but w/the benefits of freehold. Dramatic LR & DR with linear gas fireplace. Lux open concept kitchen w/oversized centre island, quartz counters, fully concealed Thermador refrigeration, Miele ovens, Wolf gas cooktop. Beautiful cabinetry w/fluted detailing & top quality hardware. W/o to stone covered porch w/gas line for barbecue overlooking landscaped, fenced garden. Bank of floor-to -ceiling entry closets w/elegant fluted trim. Inside entry from Garage. 2nd Flr features large open concept Den/Retreat. Primary suite features walk-in closet w/built-ins, private laundry and lux ensuite bathrm w/heated flooring & freestanding soaker tub. 2 guest Bedrms w/access to 3-pc washrm. 2nd flr & lower level Laundry. High-end lighting package t/o. Open concept lower level features 10 ceilings, hydronic radiant heated hardwd flooring, full bar w/beverage fridge, gas FP, 3-piece washrm. State-of-the-art mechanicals incl HRV, 200 AMP panel. Excellent storage. Steps to Oakville Club, Oakville Centre for Performing Arts & all the best boutiques & cafes of Downtown. Rare opportunity to live in the distinguished Heritage District while enjoying the best of contemporary luxury living. **EXTRAS** Car Lift; 3-Floor Elevator; Whole-home Generator; Designer Lighting Package; Commercial-style Appliance Package; Hydronic Radiant heated Lower Level (id:50886)
Royal LePage Real Estate Services Ltd.
6 - 85 Race Street
Cornwall, Ontario
Welcome to this move-in ready and perfectly located 2-bedroom condo. Steps from Lamoureux Park, riverfront trails, and quick access to the downtown core and all essential amenities. This tidy, well-maintained unit offers affordable living, making it ideal for first-time buyers, downsizers, or investors. Features include a well laid out galley kitchen, spacious living room with access to a private balcony, updated bathroom, in-unit storage, and coin laundry on site. Designated parking space and visitor spaces. Don't miss this opportunity. Just move in and enjoy! (id:50886)
Decoste Realty Inc.
23 Deerpark Crescent
Brampton, Ontario
Beautiful investment property boosting 3 bedroom on upper level with 2 full washroom. Main level have 1 bedroom with one full washroom and access to backyard. Bsmt have 4 bedroom for additional rent. Very close to all shoping and close to downtown Brampton. (id:50886)
Century 21 People's Choice Realty Inc.
1804 Huffs Corners Road
Dawn-Euphemia, Ontario
DISCOVER THIS 5-BED, 3-BATH COLONIAL ON 2.5 ACRES IN CROTON-ON! WITH 4,366 SQ FT WITH 1,400 SQ FT FINISHED BASEMENT, THIS HOME OFFERS A COUNTRY KITCHEN, FORMAL DINING, MAIN-FLOOR BEDROOM & LAUNDRY, AND OVERSIZED BEDROOMS INCLUDING A PRIMARY SUITE. UPDATES INCLUDE GEOTHERMAL HEATING/COOLING, METAL ROOF & NEW WINDOWS. ENJOY A 1.5-CAR GARAGE AND AN IMPRESSIVE 30X110 SHOP — PERFECT FOR HOBBIES, STORAGE, OR BUSINESS. A PRIVATE COUNTRY OASIS WITH MODERN COMFORT! (id:50886)
Exp Realty
1804 Huffs Corners Road
Dawn-Euphemia, Ontario
DISCOVER THIS 5-BED, 3-BATH COLONIAL ON 2.5 ACRES IN CROTON-ON! WITH 4,366 SQ FT WITH 1,400 SQ FT FINISHED BASEMENT, THIS HOME OFFERS A COUNTRY KITCHEN, FORMAL DINING, MAIN-FLOOR BEDROOM & LAUNDRY, AND OVERSIZED BEDROOMS INCLUDING A PRIMARY SUITE. UPDATES INCLUDE GEOTHERMAL HEATING/COOLING, METAL ROOF & NEW WINDOWS. ENJOY A 1.5-CAR GARAGE AND AN IMPRESSIVE 30X110 SHOP — PERFECT FOR HOBBIES, STORAGE, OR BUSINESS. A PRIVATE COUNTRY OASIS WITH MODERN COMFORT! (id:50886)
Exp Realty
234 Waverley Road
Toronto, Ontario
Welcome to 234 Waverley Rd in the heart of the coveted lower Beach community! Just over 1800sq ft spanning 4 floors welcomes you with sun shining in through the brand-new windows from east and west exposures. The modern kitchen, fully renovated in 2024, walks out to the yard and private parking, and a gorgeous bathroom on the top floor features warm wood, glass & stone features. A convenient powder room just off the living room and a formal dining room create easy entertaining space or add a door to one of the spaces to create an additional bedroom. Excellent layout for professionals & families alike, with work-from-home options and room to spread out. Leave your car at home and walk the tree-lined streets to all the best the Beach has to offer, including top restaurants, parks, gyms, the beach and boardwalk, highly rated schools, groceries & shops galore at the end of the street in all directions. Neighbours are the heartbeat of this friendly community in which kids and dogs play in the shared parking lot and residents come together for cookouts and outdoor movie nights. Conveniently located between two streetcar lines, bus lines to the GO Train and subway, and a short drive to DVP & Gardiner. Come home to easy living in one of Toronto's most sought-after neighbourhoods. (id:50886)
Sotheby's International Realty Canada
1004 - 255 Richmond Street E
Toronto, Ontario
Stunning Sun-filled & Renovated 2-Bedroom Corner Unit with Wrap Around Terrace in the Heart of Downtown. Welcome to Suite 1004 at 255 Richmond Street East, upgraded with $50,000 in high-end renovations, this unit is the perfect blend of style and functionality. Enjoy brand-new wide-plank engineered hardwood floors throughout and a fully renovated designer kitchen featuring a beautiful quartz waterfall island countertop, custom cabinetry, and stainless steel appliances. The open-concept living and dining space is ideal for entertaining, while both bedrooms offer excellent storage and natural light. The bathroom has a separate shower and soaker tub option for you to choose from! Step out onto your large wrap-around terrace and take in the city views, or enjoy the buildings fantastic amenities, including 24-hour concierge, gym and party/meeting room, and BBQ area. Parking and locker included. Unbeatable location steps to King Street, St. Lawrence Market, Financial District, TTC, and more. Low maintenance fees that includes heat, hydro, and water! This unit represents excellent value! Just move in and enjoy downtown living at its best! Check out the virtual tour and book a viewing today! (id:50886)
Real Estate Homeward
334 William Street
Elmira, Ontario
Welcome to this immaculate 3-bedroom, 2.5-bathroom detached home in Elmira's desirable Country Club Estates. This home is part of a vibrant community known for its parks, shops, and annual Maple Syrup Festival, just minutes away from the G2G trail and schools. This two-storey offers an open-concept main floor featuring a bright living room, dining area, large kitchen with stainless steel appliances, seamless access to a spacious deck overlooking open fields - perfect for entertaining and enjoying sunsets. Upstairs, the primary suite includes a private ensuite with a walk-in shower, while two additional generously sized bedrooms share a full bath. With great curb appeal, a double concrete driveway, garage, covered front porch, and an unfinished basement ready for your personal touch, this like new home is move-in ready. (id:50886)
Peak Realty Ltd.
228 Hudson St
Sault Ste. Marie, Ontario
This purpose-built 4-plex offers a solid investment opportunity in the historic West End of The Soo. Constructed with care, this brick building is ready for revitalization. Located on a quiet street across from parkland, it’s just a short distance from the river, shopping mall, and downtown amenities. Bring your vision to life and breathe new energy into this fantastic property! Vacant building, no power connected, esa required to reconnect Sold as is where is (id:50886)
Exp Realty Brokerage
63 Hardale Crescent
Hamilton, Ontario
INCREDIBLE OPPORTUNITY in a beautiful, family-friendly mountain neighborhood! Perfect location and layout, ready for new owners to renovate to their taste. This detached 3-bedroom home features a large 2-car garage and a stunning private backyard oasis - truly a rare find. A cascading waterfall flows from a natural rock feature into a tranquil pond, with an enchanting island at its center. A thoughtfully designed stone patio leads you through the gate to a charming boardwalk connecting the cozy gazebo to the island - the perfect setting to relax, read, or entertain while surrounded by nature. The home also offers a separate entrance to the basement, ideal for creating an additional dwelling unit or enjoying extra living space. (id:50886)
Keller Williams Edge Realty
503 Ski Hill Road
Powassan, Ontario
Privately set on nearly 10 acres and 400 feet from the road, this craftsman house was created with accessibility and light in mind. Wide hallways, spacious rooms, and 32"+ doorways. The front porch welcomes you into a spacious, tiled entry. Off the entry is a bright bathroom featuring a unique vanity, walk-in shower, toilet, and a barn-style cheater door leading to a large, well-lit bedroom. The great room features a propane fireplace with built-in storage cabinets and a coffee nook. A terrace door welcomes you to a 10X28 deck with a propane hookup for entertaining and BBQ'ing. The open concept kitchen features full-height uppers, a large island, and Silestone countertops, a tiled cooking area boasting a 36" THOR propane range with a pot filler and adjoining prep-pantry with a baker's pass-through to the kitchen. A side-by-side fridge and freezer finish the kitchen. The Master bedroom features a large walk-in shower, a stand-alone tub, double sinks, and a linen closet. The master suite is completed with an impressive walk-in closet. Descend to the walk-out lower level with storage and central vac located under the stairs. A 2-piece marble floor washroom is at the bottom of the stairs next to another storage/workshop area, and a versatile 14'X24' sewing/exercise room. Large windows and a terrace door lead to the rear stone patio. Flexibility is the word with roughed-in plumbing and doorways that allow for a conversion in a granny suite. The lower level includes a large rec room with wiring for recessed speakers. CAT-5 is fed into every TV space to take advantage of the Fibe internet servicing the house. The basement also features a wood fireplace, kitchenette, 2 bedrooms, a large 3-piece bath, and a terrace door to the patio. The home is heated by a high-efficiency furnace with LifeBreath HRV and cooled by A/C.A full service generator provides power during outages. (id:50886)
Century 21 Blue Sky Region Realty Inc.
419 River St
Keewatin, Ontario
Welcome to 419 River Street, located in a quiet and desirable Keewatin neighbourhood, this 2-bedroom, 2-bath home offers stylish and comfortable living with the ease of low-maintenance design. With 1,045 sq. ft. of well-planned living space, this home is ideal for families, professionals, or anyone seeking simple, modern comfort. Enjoy a bright and inviting kitchen with beautiful east-facing sunlight, and a built-in coffee bar, perfect for your morning routine. The main floor laundry and single-level layout add everyday convenience, while the spacious 375 sq. ft. deck provides the perfect outdoor space for relaxing or entertaining guests. Experience the charm and comfort of Keewatin living — where style meets simplicity in a peaceful, welcoming community. Come see for yourself at our Open House, Saturday October 11th, 10:30am - 12pm! (id:50886)
RE/MAX Northwest Realty Ltd.
19 Seymour Avenue
St. Catharines, Ontario
Adorable three bedroom bungalow with full basement located in Secord Woods. Featuring two bathrooms, central air, front porch and sliding doors of one room to back deck, basement partially finished rec room and pot lights lower bathroom is a two piece with laundry room combined , room for two more bedrooms . Fully fenced yard. Easy access to all amenities, schools, highways. Close to Welland Canal, Brock University, Niagara College, Pen Centre. (id:50886)
Royal LePage NRC Realty
98 Selgrove Crescent
Oakville, Ontario
Located on a quiet crescent just steps from Lake Ontario, this property sits in one of South Oakville's most sought-after lakeside neighbourhoods. The setting is mature and peaceful, surrounded by trees, parks, and established homes, yet within walking distance to Bronte Harbour, waterfront trails, boutique shops, and restaurants. Families will appreciate the proximity to Appleby College, Blakelock High School, and other top-rated schools.Set on a 69 x 151ft lot, the home offers over 3,800 square feet of total living space across three levels. It features 5 bedrooms and 3.5 bathrooms, generous principal rooms, and thoughtful spaces that work well for both family living and entertaining. A third-floor suite with ensuite bath and sitting area provides privacy for older children or in-laws. The walk-out lower level with fireplace opens directly to the backyard for easy family living and entertaining.Whether you're envisioning a modern rebuild, a luxury renovation, or a home that gracefully blends three generations under one roof, this home delivers the rare combination of land, location, and lifestyle that defines South Oakville living. Book your private showing today and explore the potential of 98 Selgrove Crescent. (id:50886)
Sotheby's International Realty Canada
402 Guelph Line
Burlington, Ontario
Main Floor of Detached House for Rent in Burlington, Lakeside. Features: 3 spacious bedrooms, one 3-piece bathroom with the shower room. Intersection: New St. and Guelph Line. Easy access to public transit, directly steps to the bus stop, GO Train station, and highways. Community facilities include YMCA, public library, skating center, various restaurants, and multiple shopping stores catering to all needs. Utilities: The ground-floor and basement tenants share the monthly water, electricity, and gas bills equally, as well as the winter snow shovelling maintenance fee of $150.00. Includes two dedicated parking spots. It is ideal for a young professional or a couple seeking convenience and comfort in a vibrant neighbourhood. Must provide a recent Equifax credit report, preferably with a score of 720+. Proof of employment, 4-6 pay stubs, source of income, and financial status are required. No smokers. If there is a pet, it must be disclosed on the rental application form. (id:50886)
Chase Realty Inc.
321 Proud Walk
Ottawa, Ontario
This beautifully updated 3 bedroom, 2.5 bathroom, 2020 Patten-built townhome offers a perfect balance of style, comfort, & convenience. You are welcomed in through the spacious foyer, with tiled floors, past the access to your garage and into your open concept main floor. Featuring hardwood floors throughout, a stunning fireplace as the centerpiece, & abundant natural light from the oversized living room window, this home is sure to impress at every turn. The kitchen showcases timeless design with a subway tile backsplash, quartz & marble countertops, farmhouse sink, overhanging island seating & a spacious walk-in pantry. The white cabinetry runs flush with the bulkhead for a clean & elevated look. The dining area features builder-installed pot lights & upgraded fixtures, creating an inviting space for family meals & entertaining. This level is complete with a powder room & its elegant design features. Upstairs, the primary bedroom is spacious with a vaulted ceiling accent, a walk-in closet and a stylish 3 piece ensuite bathroom with striking black tile & matching fixtures. This level also features two additional bedrooms that are generously sized, ideal for family or guests. The family bathroom includes large format tile in the shower & an updated countertop. A convenient upstairs laundry room with shelving & washer/dryer combo adds practicality. The builder-finished basement gives additional living space & includes a rough-in for a future bathroom. Outside, enjoy the private backyard with a 2-tiered deck, garden boxes, & gas BBQ line. The PVC fencing (2021) and small grass area make it low-maintenance yet welcoming. Additional features include garage shelving & eavestroughs for easy upkeep. Located in a lovely family-friendly neighborhood, this home is surrounded by multiple parks, soccer fields, & a winter skating rink all within walking distance. Schools, coffee shops, the local library, & Main Street's amenities are just a short 10-minute stroll away. (id:50886)
Royal LePage Team Realty
231 Pretty Drive
Lanark Highlands, Ontario
This brand-new Hollington Home!!!, 1050 sq ft, 2-bedroom, 1-bathroom home is move-in ready and covered by a Tarion Warranty, offering you complete peace of mind. The interior features luxury vinyl flooring, smooth ceilings, and an elegant custom kitchen. The full, unfinished basement is already framed and includes a rough-in for a future bathroom, providing excellent potential for customization. Situated on 2.5 scenic acres atop a hill, this home offers peaceful country living while being only 5 minutes from the Hopetown store for gas, drinks, or their famous chicken wings and pizza. Please check the link below for a 360 tour, drone video, and floor plans: (id:50886)
Royal LePage Team Realty
8 Alfa Street
Ottawa, Ontario
Welcome to 8 Alfa a beautifully renovated end-unit townhome tucked on a quiet, family-friendly street in one of the city's most desirable and growing neighbourhoods! Offering nearly 1,700 sq. ft. of stylish living space plus a finished basement, this home is move-in ready and designed for comfort. The open-concept main floor features a bright, open living dining area with updated flooring, and updated kitchen (approx.. renovated in 2012), perfect for everyday living and entertaining. Large windows and patio door fill the space with natural light. Upstairs, you'll find a generous primary retreat complete with a beautifully updated ensuite and a walk-in closet with built-in organizers. Two additional bedrooms and a full bath provide ample room for family or guests. The finished basement adds valuable living space with a rec room, with a cozy wood-burning fireplace, storage, and versatility to suit your needs. Step outside to enjoy a private backyard with a large deck with gazebo, an ideal spot for BBQing, relaxing, or watching kids play. With an extra deep lot for a townhouse (113 feet), and no direct rear-facing neighbours, you'll love the added privacy and peaceful setting. Close to schools, parks, shopping, and more, this end-unit gem truly has it all style, space, and location! Updates include Furnace and A/C (2015), Windows (2015). (id:50886)
RE/MAX Hallmark Jenna & Co. Group Realty
18 - 6475 Colony Square
Ottawa, Ontario
Prime Location End Unit Townhome with No Rear Neighbours! Ideally situated just steps from Convent Glen Shopping Centre, scenic river trails, and the LRT station, this end-unit townhouse offers unbeatable convenience and value with low condo fees. The main floor features a bright kitchen, a spacious dining area, and a step-down to the generous living room with large patio doors leading to a fully fenced backyard perfect for relaxing or entertaining. A convenient powder room completes the main level. Upstairs, you'll find three well-sized bedrooms with quality laminate flooring and a skylight that fills the space with natural light. The finished basement offers even more living space with a rec room, 3-piece bathroom, laundry area, and a large utility room with ample storage. Additional highlights include no rear neighbours, walking distance to public transit, schools, shopping, and beautiful outdoor spaces. Flooring: Tile, laminate, and carpet. Open house Saturday October 11 (2-4pm) (id:50886)
Coldwell Banker Rhodes & Company
105 - 165 Duke Street E
Kitchener, Ontario
Downtown Living at Its Best! Welcome to Unit 105 at 165 Duke Street East, offering nearly 1,500 sq. ft. of stylish urban living in the heart of Downtown Kitchener. This spacious 2-bedroom plus den layout combines modern comfort with unbeatable conveniencejust steps from the Kitchener Farmers Market, LRT, restaurants, shops, and the growing tech hub. Enjoy open-concept living with generous principal rooms, high ceilings, and large windows that fill the space with natural light. The den provides a perfect home office or guest space, and with two parking spots included, youll have the rare advantage of downtown convenience without compromise. Whether youre a professional, downsizer, or savvy investor, this is a standout opportunity to own in one of Kitcheners most desirable downtown addresses. (id:50886)
RE/MAX Twin City Realty Inc.

