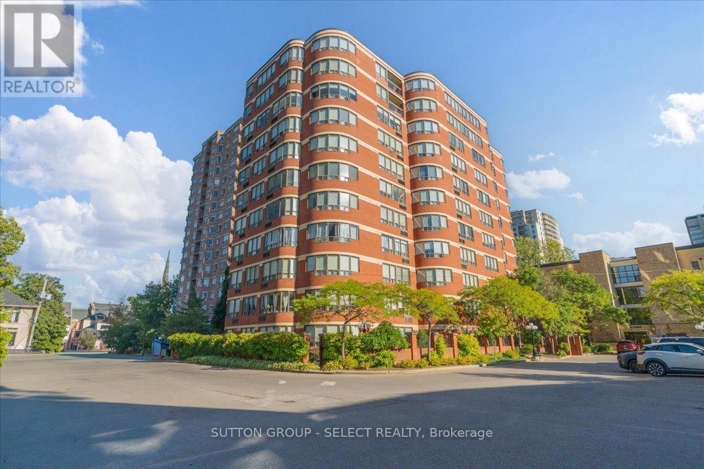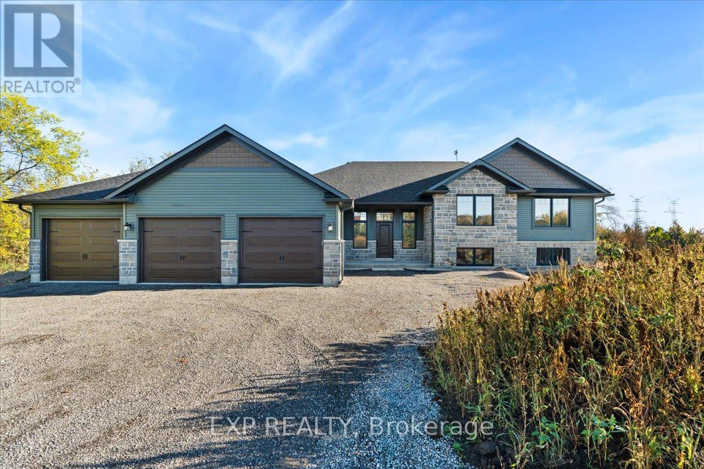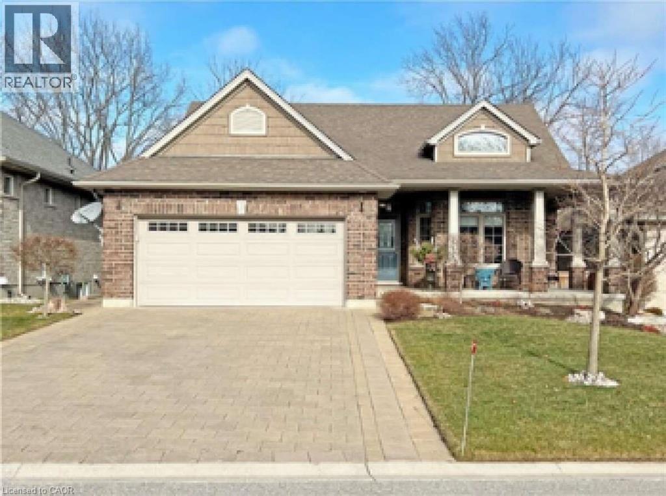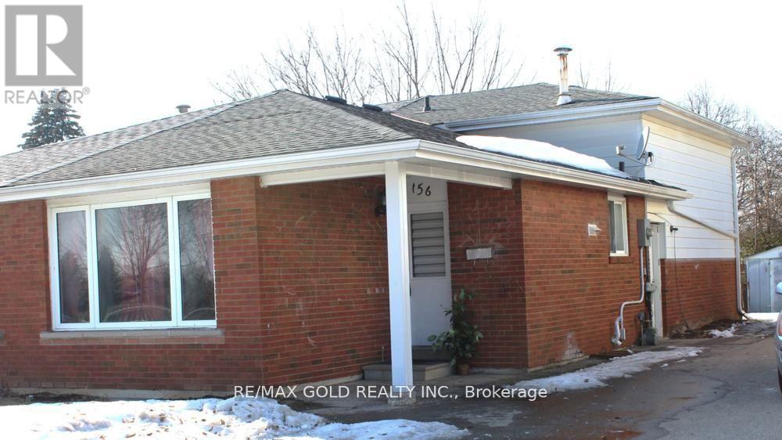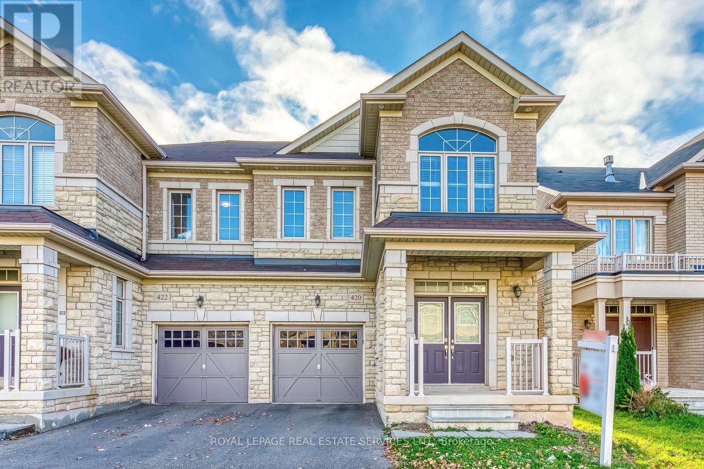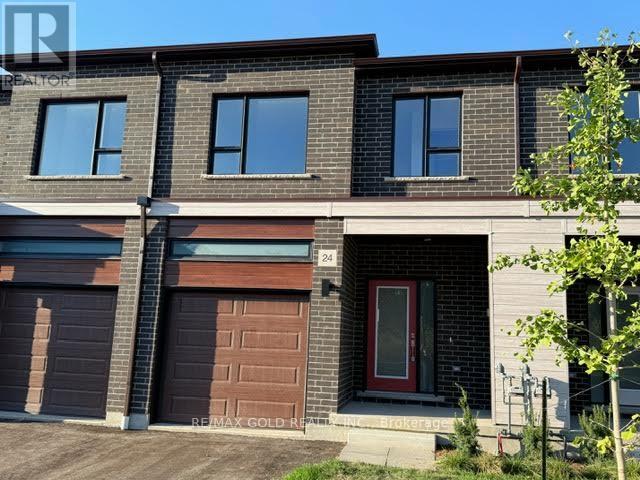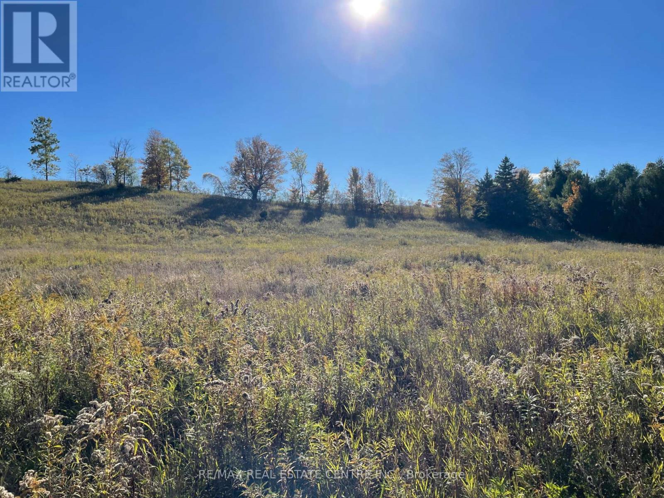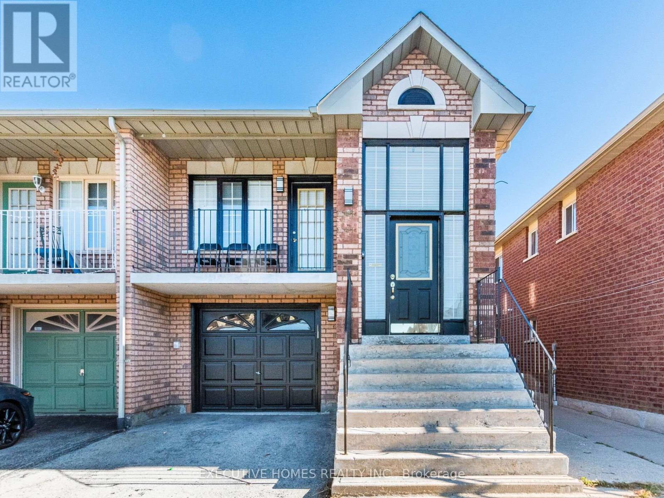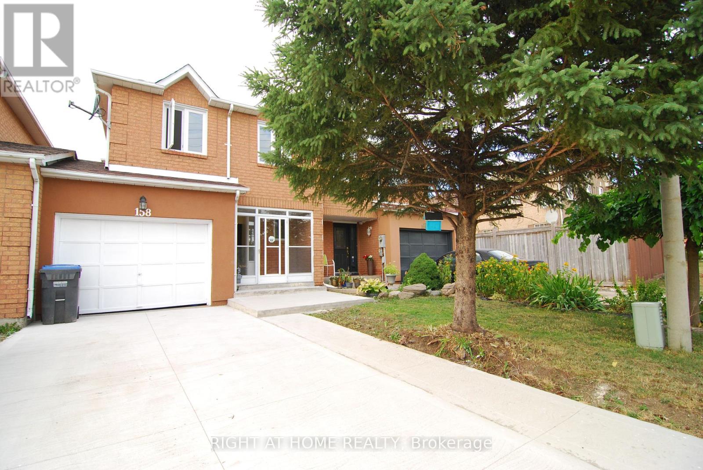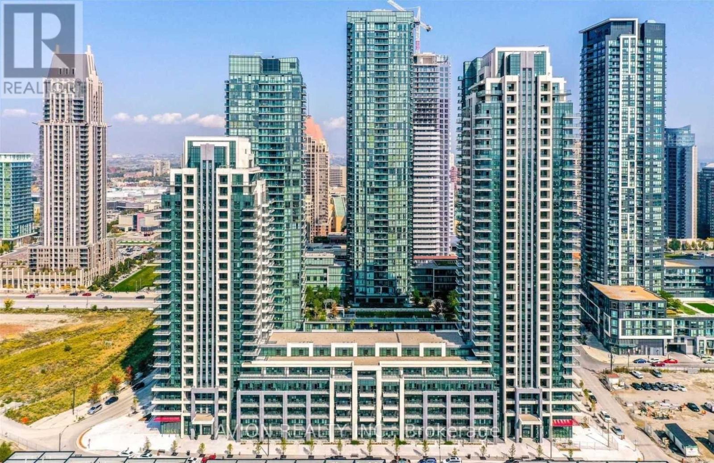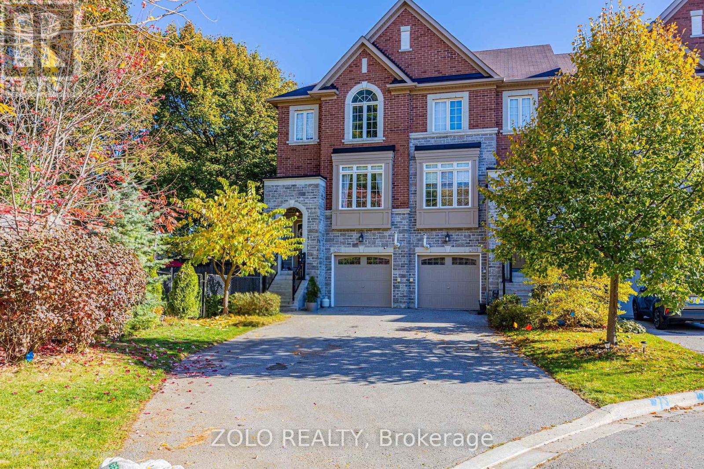903 - 7 Picton Street
London East, Ontario
For Access to Open House on November 1st Please Use Buzzer 0052. King's Court where elegance meets convenience. This 9th-floor condo offers 1,347 sq. ft. of luxury living with breathtaking views and sunsets right from your living room. Featuring 2 spacious bedrooms, 2 full bathrooms, and high-end finishes throughout, this meticulously maintained unit is truly one-of-a-kind. Located in a prestigious downtown building, this rare opportunity combines luxury, lifestyle, and location all in one. Enjoy your access to exclusive rooftop patio with panoramic views, indoor swimming pool and hot tub, fitness centre, sauna, party room and convienient underground parking. Walking distance to parks, shopping, the Grand Theatre, restaurants and more. Don't miss your chance to call this unit home, book your private showing today! (id:50886)
Sutton Group - Select Realty
251 Wallbridge Road
Quinte West, Ontario
Beautifully crafted, FULLY FINISHED custom Duvanco Built home with 5 bedrooms and 3 bathrooms sits on nearly 2 acres just minutes from Belleville. NATURAL GAS heat source. Featuring a modern design and premium quality finishes throughout. Main floor features wide plank premium laminate flooring throughout. Bathrooms, Entry and Main floor laundry room feature porcelain tile flooring. Outdoor living made easy with a 14' x 12' fully screened, covered deck and a 12' x 24' open deck both accessible by 2 patio doors from the open-concept main living area. Anchored by a stunning vaulted-ceiling living room with a gas fireplace and custom shiplap surround, perfect for both entertaining and everyday living. The kitchen offers full-height custom cabinetry with crown molding and light valance, quartz countertops, and a large island with built-in wine fridge and seating for four. APPLIANCES INCLUDED. The primary ensuite is luxurious with a freestanding soaker tub, double vanity, and a two-person tiled shower with dual shower heads and full glass enclosure. IN-LAW SUITE POTENTIAL - with separate entrance to the finished basement from the garage. 3 Car attached garage with fourth garage door at rear - perfect for your lawnmower or ATVs. Remaining Tarion Warranty included. Property will be graded and seeded with precast textured & coloured patio slab walkway. (id:50886)
Exp Realty
20 Ensley Place
Port Stanley, Ontario
For more info on this property, please click the Brochure button. Immaculate custom built home located on a quiet cul-de-sac, backing onto a treed ravine, in Port Stanley. You will love this four bedroom brick bungalow with walk-out basement. Both front and rear yards are professionally landscaped and have irrigation. Double garage length that will fit your pickup truck. Extra wide paver stone driveway, paver stone stairs down the side of the house leading to totally fenced rear yard. Covered front porch, rear upper deck with stairs to lower paver stone patio, as well as a 3 season room. Upon entering the foyer, your are welcomed into the open concept living area which features the bright dining room with cathedral ceiling and transom window and the open great room and kitchen. Large kitchen island, pantry, stone backsplash and ceramic flooring. Cozy great room with its beautiful gas fireplace, a bright wall of windows overlooks the rear yard and ravine and has access to the upper deck. The primary bedroom entrance with double doors, walk in closet and 5 pc ensuite with soaker tub, walk in shower and double sinks. The second bedroom is on the main floor as well as another 4pc bath, and laundry/mud room. Lower level has heated floors and laminate flooring and could have amazing in-law potential or additional living space for your family. The spacious family/games room has built in cabinets/entertainment centre with quartz countertop, and a built in wet bar. There are 2 additional bedrooms, one with a Murphy bed, insulation in the walls, as it was used as on office, and another 5 pc bath. Other features include electrical surge protector, furnace humidifier, life breath system, new sump pump 2022, new rental water heater 2022 plus more. (id:50886)
Easy List Realty Ltd.
Lower - 156 Mooregate Crescent
Kitchener, Ontario
Welcome to this beautifully updated ground and lower-floor unit in a semi-detached backsplit home at 156Mooregate Crescent, Kitchener. This bright and spacious unit offers three good-sized bedrooms and one modern bathroom. The kitchen features stainless steel appliances, a large window, and stylish finishes, giving the space a fresh and open feel. Each bedroom is roomy and comfortable, with enough space for rest, study, or work-from-home needs. The bathroom has been nicely updated with clean and modern fixtures. Enjoy the convenience of having your own separate laundry area, making daily living easy and private. Located in a quiet and family-friendly neighborhood, this home is close to schools, parks, shopping, public transit, and Highway 7/8. It offers the perfect mix of comfort and accessibility. One parking spot is included, and tenants are responsible for 30%of utilities. This move-in-ready home is ideal for anyone looking for a bright, clean, and well-located place to live. (id:50886)
RE/MAX Gold Realty Inc.
758 Grand Banks Drive
Waterloo, Ontario
Welcome to your new home in the highly sought-after Eastbridge community of Waterloo!This beautifully maintained 4-bedroom, 4-bathroom home offers about 2,500 sq. ft. of finished living space, perfect for families looking for comfort and convenience. Freshly painted, The bright, open-concept main floor features a spacious kitchen with stainless steel appliances, quartz countertops, and a breakfast bar, overlooking a warm and inviting living room. Walk out to a large deck and fully fenced backyard an ideal space for entertaining or relaxing with family and friends.Upstairs, youll find a large primary bedroom with vaulted ceilings, a walk-in closet, and a modern ensuite with a glass shower. Two additional generous bedrooms and a full bath complete the upper level.The finished basement provides extra living space perfect for a family room, play area, or home office.Located close to top-rated schools, RIM Park, Grey Silo Golf Course, scenic trails, shopping, Conestoga Mall, public transit, and the expressway, this home has everything your family needs within minutes.A wonderful place to call home in one of Waterloos most desirable neighborhoods... (id:50886)
RE/MAX Gold Realty Inc.
420 George Ryan Avenue
Oakville, Ontario
Modern 4-Bedroom Semi in Joshua Meadow | Only 7 Years New | 2,224 Sq. Ft.Welcome to this beautifully maintained modern semi-detached home in the highly sought-after Joshua Meadow community. Offering 2,224 sq. ft. of living space, this home features laminate and ceramic flooring throughout the main level, brand-new laminate floors on the second level, and has been freshly painted throughout - move-in ready! The upgraded open-concept kitchen includes a central island, stainless steel appliances, and elegant finishes. Enjoy 9-ft ceilings and a cozy gas fireplace on the main floor - perfect for both family living and entertaining.Conveniently located close to library, Walmart, Superstore, Longo's, restaurants, and banks, with easy access to Hwy 403, 407, and QEW for effortless commuting. (id:50886)
Royal LePage Real Estate Services Ltd.
24 Oak Forest Common Crescent
Cambridge, Ontario
Welcome to this stunning, brand new never-lived-in townhome located in the highly sought-after community of Westwood Village. Almost 1700 sq ft. Filled with natural light throughout. This open-concept main floor features a updated kitchen with a central island perfect for entertaining or family meals.Upstairs, you'll find a generously sized primary bedroom with big windows a full en-suite bathroom and a walk-in closet. Three additional well-sized bedrooms and a convenient second-floor laundry complete the upper level. Ideally situated close to Highway 401, top-rated schools, shopping malls, and other major amenities... GPS Directions: put Queensbrook Cres, Cambridge, ON - Keep going on same st, Oak Forest Common Crescent will be there on right... (id:50886)
RE/MAX Gold Realty Inc.
13062 Nassagaweya Esquesi Townline
Milton, Ontario
Incredible 10 Acres (Approximately) Of Farm Land In The Town Of Milton/Halton Hills. Perfect Opportunity For Hobby Farm / Build Your Dream Home. Backs Onto Creek. Perfect Rectangle Block. Just 12 Minutes From HWY 401. Very Well Connected To The City. Beautiful Scenic Area. Close To Greystone Golf Club / Blue Spring Golf Course. Just West Of Hwy 25; South Of Acton. Close To Guelph. (Used To Be Hobby Farm, Had A Well, Septic System, And Electric Connection). This Property Is Zoned A2, Opening Up Various Possibilities For Its Use. Very Good Location Within Proximity To Guelph, Acton, Milton. The Land Is Recognized As Farmland By The Town Of Milton, Thereby Reducing Property Taxes. (id:50886)
RE/MAX Real Estate Centre Inc.
5321 Red Brush Drive
Mississauga, Ontario
Fully furnished, bright, and spacious 3-bedroom, 2-bath home offering 1,100 sq ft of comfortable living in a quiet, family-friendly Mississauga neighbourhood. Enjoy an open-concept living and dining area with pot lights, hardwood floors, and a walk-out to your own private balcony, perfect for morning coffee or evening relaxation. The kitchen is large, clean, and fully equipped with full-size appliances including a fridge, stove, dishwasher, microwave, toaster, coffee maker, and kettle, plus cookware, dishes, and utensils-everything you need to cook and live comfortably. The primary bedroom features a queen bed with a high-quality memory foam mattress, its own 4-piece ensuite, and a walk-in closet. The two additional bedrooms also include queen beds with plush memory foam mattresses and hotel-quality bedding, making them ideal for family, guests, or a home office setup. The main bathroom is spotless and stocked with essentials, while the in-suite laundry provides everyday convenience. The home includes central air conditioning, forced-air gas heating, and two private driveway parking spots.Beautifully maintained and move-in ready, this home is perfect for professionals or families seeking space, light, and turnkey comfort. Located minutes from Highways 401, 403, and 410, Pearson Airport, Square One Shopping Centre, parks, schools, restaurants, and public transit, it offers a balance of convenience and tranquility. 60% of the utilities are paid by the tenant. All applicants must provide a full credit report with score, employment letter, recent pay stubs, completed rental application, and references for each adult tenant. Tenant insurance is required before possession, and tenants are responsible for snow removal and lawn care for the driveway and walkway.A bright, modern, and fully furnished home that combines space, comfort, and everyday functionality in one of Mississauga's most accessible locations. (id:50886)
Executive Homes Realty Inc.
158 Toba Crescent
Brampton, Ontario
Stunning Executive 3 bedroom freehold with finished basement located in one of the best and desirable neighbourhood in Brampton. No carpets throughout.Eat in Kitchen with walk out to large deck.Steps to public transit and minutes to Hwy 410 and the Trinity Common Plaza. Close to schools. Tenant to pay for all Utilities.No pets. No Smoking. (id:50886)
Right At Home Realty
2412 - 4055 Parkside Village Drive
Mississauga, Ontario
Spacious 2 Bedroom + Den, 838 Sqft + 150 Sqft Balcony. Bright Open Concept Layout, Modern Kitchen W/ S/S Appliances, Primary Bedroom W/ 4 Pc Ensuite, Floor-To-Ceiling Windows.Unbeatable Location Steps To Square One, Sheridan, Ymca, Living Arts, Transit & More. Easy Access To Hwy 403/401.Top Amenities: 24 Hr Concierge, Gym, Theatre, Yoga Studio, Party Room & More! (id:50886)
Avion Realty Inc.
235 Appleton Court
Newmarket, Ontario
Beautiful freehold end-unit townhouse located on a quiet court in the heart of Newmarket. This 3-bedroom townhouse features two spacious bedrooms on the second floor, each with its own ensuite bathroom and walk-in closet, smooth 9' ceilings, and convenient upper-level laundry. The bright walk-out basement includes a bedroom and bathroom with direct access to the beautiful backyard surrounded by mature trees. The house is very bright, filled with large windows, and offers a wonderful view of trees and nature, creating a warm and comfortable living environment. This property sits on a rare 4,865 sq ft lot, more than double the size of other townhouses in the same court. The large, beautifully landscaped yard is perfect for BBQ, family gatherings, or simply enjoying the outdoors in a peaceful, private setting. The extra land may also provide potential for a future extension or a second suite, subject to city approval and permits. (id:50886)
Zolo Realty

