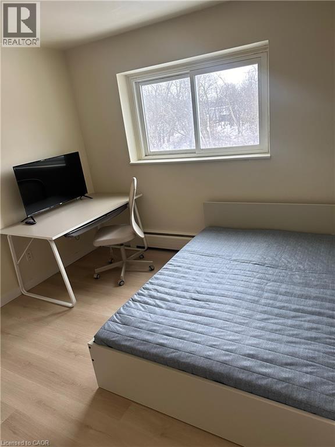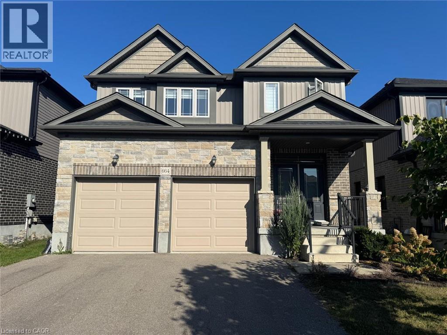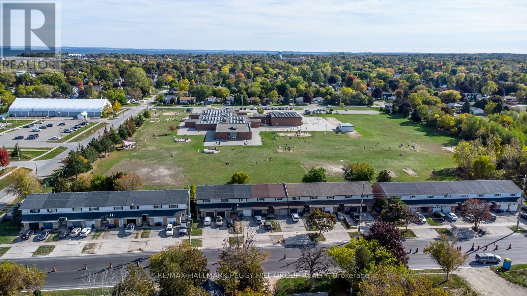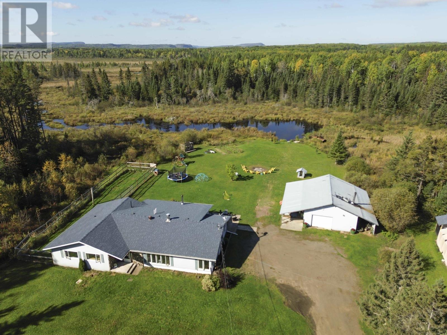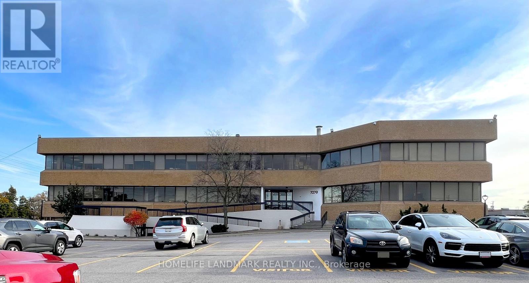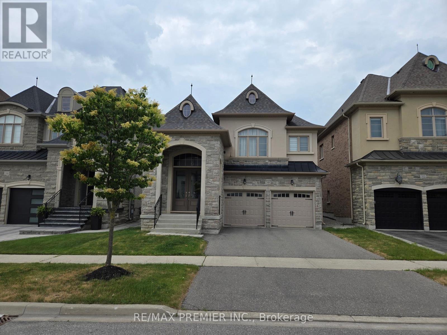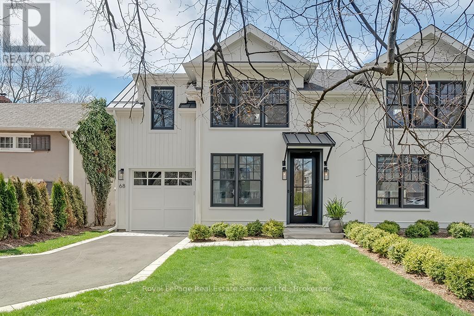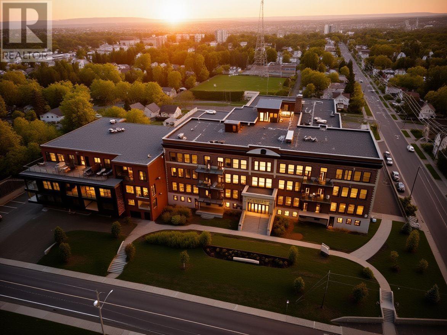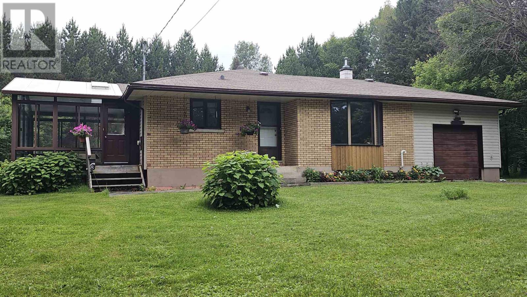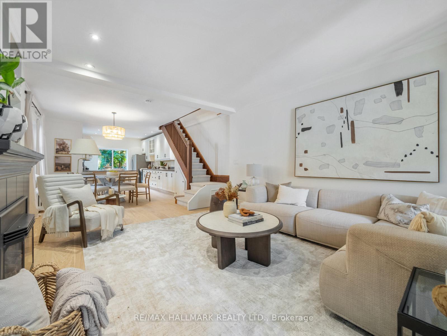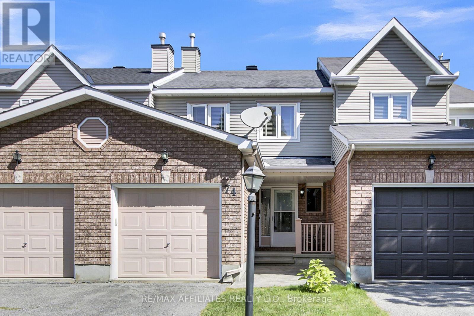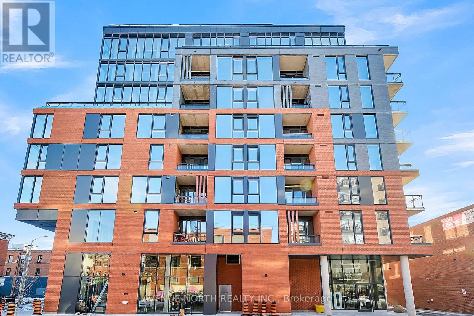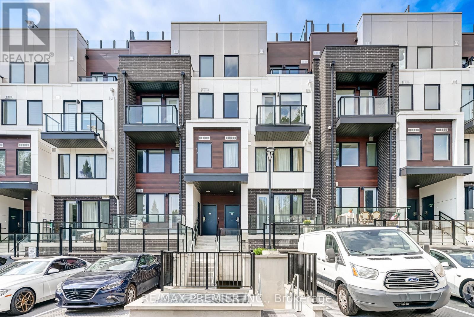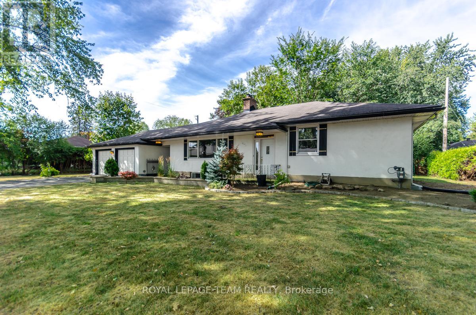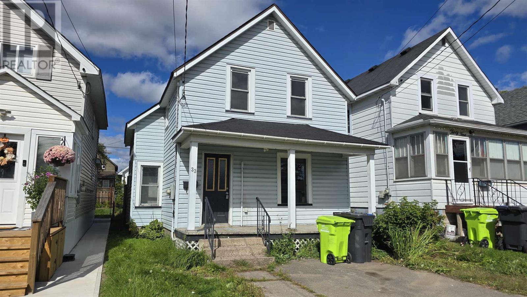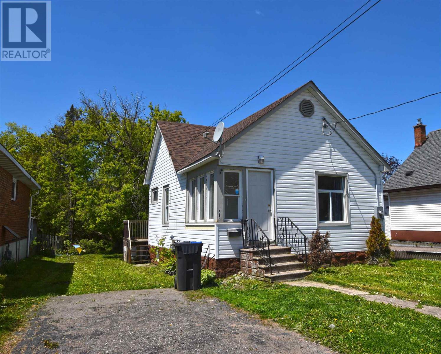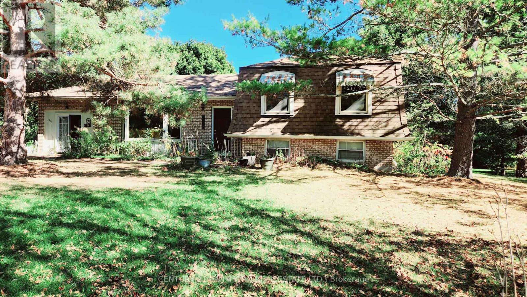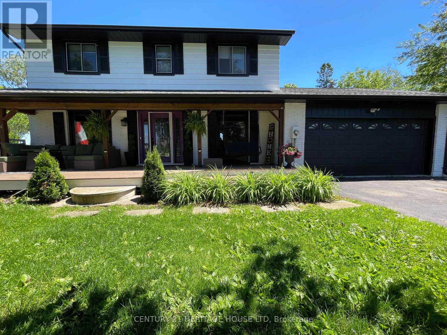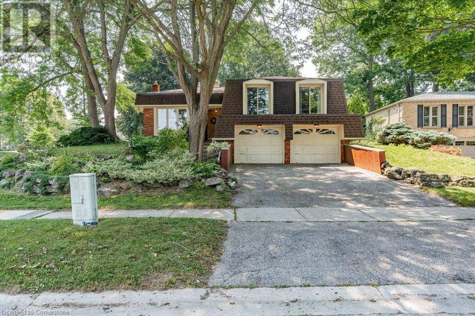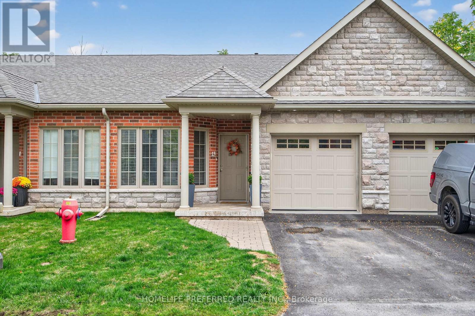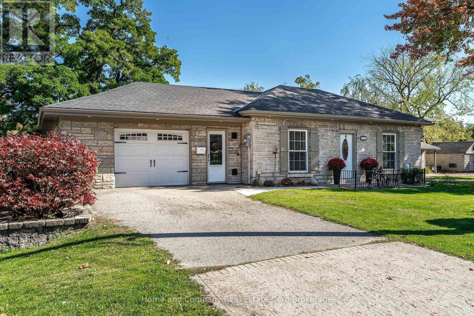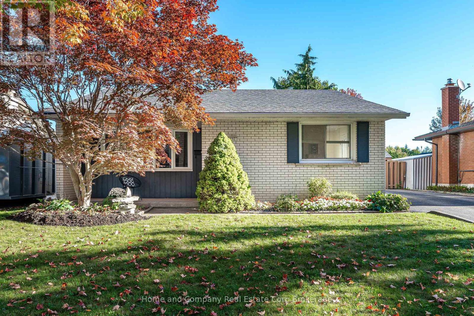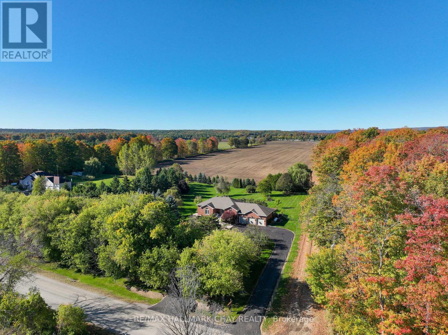145 Macgregor Crescent Unit# 11
Waterloo, Ontario
A fully furnished bedroom is available for immediate lease at 145 MACGREGOR Crescent, Waterloo, in a newly renovated 3-bedroom apartment located close to the University of Waterloo, Wilfrid Laurier University, and Conestoga College. The unit features shared living spaces, including a living room, kitchen, and bathrooms, and comes equipped with a Schlage keypad, bed, desk, chair, and TV (models may vary). Rent includes utilities such as heating, water, and 2 Gbps high-speed Wi-Fi. Parking is available for $70/month. Please note that this is a smoke-free and pet-free environment. First and last month’s rent is required upon signing the agreement, and rooms are available now with flexible lease options. (id:50886)
664 Indian Grass Street
Waterloo, Ontario
Welcome to 664 Indian Grass, an upgraded double car garage home in the highly sought-after Vista Hills community. This beautifully finished residence features three spacious bedrooms, a versatile second-floor family room, and two and a half bathrooms. With nine-foot ceilings and upgraded flooring throughout the main floor and family room, the home feels open, bright, and inviting from the moment you walk in. The kitchen serves as the heart of the home, showcasing quartz countertops, premium cabinetry, and high-end stainless steel appliances. It seamlessly blends style and function, creating an ideal space for both everyday living and entertaining. Additional conveniences include an existing fridge, stove, washer, dryer, dishwasher, window coverings, and upgraded lighting fixtures. The basement, with a separate entrance from the garage, offers flexibility and potential for future living space. Beyond the home itself, the location is unmatched. Families will appreciate being close to some of the region’s top-rated schools, including Vista Hills, Laurel Heights, Resurrection Catholic, and KW Bilingual Private School. Just minutes away, The Boardwalk offers shopping, dining, entertainment, and everyday essentials, with highlights such as Costco, Landmark Cinemas, and Movati Fitness. Parks, trails, and groceries are also nearby, ensuring everything you need is right at your doorstep. Don’t miss the chance to make this wonderful home yours — book your private showing today. (id:50886)
V/l Switch Road
Fort Erie, Ontario
4-Acre Vacant Land Prime Location Off the Niagara Parkway. Discover this unique 4-acre parcel of vacant land, ideally situated just off the scenic Niagara Parkway with frontage on Switch Road, formerly part of the old railroad tracks. The property is long and narrow, offering a rare slice of nature close to the water. Perfect for nature enthusiasts, it's an ideal setting for bird watching, peaceful walks, or simply enjoying the tranquility of the outdoors. For developers, this property presents potential for future opportunities, subject to the buyer's due diligence with the Town and Region. Well priced and full of possibilities, this is your chance to own a piece of Niagara's natural beauty. (id:50886)
Century 21 Heritage House Ltd
75 High Street
Collingwood, Ontario
WALK DOWNTOWN, BIKE TO THE BEACH, DRIVE TO THE SLOPES - COLLINGWOOD LIVING AT ITS BEST! Experience a vibrant Collingwood lifestyle in this fully renovated freehold townhome, backing onto Mountain View Elementary School in a quiet, family-friendly neighbourhood. Enjoy the convenience of being on the bus route, or walk downtown in just 10 minutes to enjoy grocery stores, shopping, restaurants and entertainment, or take advantage of nearby community favourites like the Centennial Aquatic Centre community pool, the community garden, and Heritage Park featuring a dog park, skate park, and expansive green space. Only 7 minutes to Sunset Point Playground, Sunset Beach and the historic Millennium Overlook Park, and just 10 minutes to Blue Mountain Ski Resort-with scenic mountain views visible right from your home. Outdoor enthusiasts will love the proximity to the Collingwood Arboretum, Bruce Trail access, golf courses and a stunning waterfront observation deck perfect for taking in the Georgian Bay sunsets. The home itself features charming curb appeal with a classic brick-front exterior, garage door with transom-style windows, and matching shutters. Inside, the bright open-concept main floor offers a welcoming living, dining and kitchen space that walks out to a fenced yard backing onto a wide open green field. Enjoy the added comfort of an electric fireplace, stylish modern finishes throughout, and the peace of mind of an owned hot water heater. This is your opportunity to enjoy year-round recreation, modern comfort, and unbeatable convenience-make this exceptional Collingwood #HomeToStay yours today! (id:50886)
RE/MAX Hallmark Peggy Hill Group Realty
321 Hwy 597
Neebing, Ontario
Escape to your own private paradise with this spacious 2,400 sq. ft. country home sitting on 20 acres of gorgeous land, only 22 minutes from the airport. Featuring 4 bedrooms and 2 bathrooms, this property offers comfort and room to grow, all surrounded by the beauty of nature. Stunning pond stocked with trout and visited by beavers, pelicans, ducks and more. Outdoor living shines here with a large detached garage, fire pit, dog run, and endless space to explore. Whether you’re looking for a family homestead, hobby farm, or peaceful retreat, this property delivers a rare balance of privacy and convenience. (id:50886)
Royal LePage Lannon Realty
205 - 7270 Woodbine Avenue
Markham, Ontario
Excellent Lease Opportunity! 1,090 Sq Ft Space Available On Main Floor Of Building. A Bright Open Space In A Busy Vibrant Mixed-Used Plaza. Ideal For Professional Or Medical Office Use. Prime Location On Woodbine Avenue. Close To Highways 404, 407 And 401, Ttc And York Transit. Ample Free Surface Parking. Short Walk To Many Amenities Including Banks, Restaurants And The Marriott Hotel. Ready To Move In. Professionally Managed. (id:50886)
Homelife Landmark Realty Inc.
348 Poetry Drive
Vaughan, Ontario
One of the Kind!! Exclusive Custom Made Home, For Your Most Sophisticated Client. Located in a high demand neighbourhood. Hardwood floors throughout, main floor and basement, upgraded with marble and granite counters, Washrooms with double stand showers. Huge master bedroom with ensuite, motorized blinds, 2 fireplaces, *Note: Private ensuite bathroom for nanny, totally finished basement with family room, bathroom, gym, washroom, and much more! Upgrads and style are ver original and unique! This property Must be Seen!! (id:50886)
RE/MAX Premier Inc.
68 Navy Street
Oakville, Ontario
Premium Features: New Construction with Architectural Steel frame, 3 floor Elevator, Car Lift, 2 Laundry rooms, 10.5 ft ceilings, 22' tall rear windows overlooking Oakville Harbour, generator, & South of Lakeshore Location! Spectacular freehold townhome w/3500+SF luxury living space. Architect Rick Mateljan & outstanding new custom construction by Komon Homes. Located in Old Oakville's most desirable neighbourhood overlooking Oakville Harbour, steps to Lake Ontario waterfront trail & Downtown. All the features of a luxury condo but w/the benefits of freehold. Dramatic LR & DR with linear gas fireplace. Lux open concept kitchen w/oversized centre island, quartz counters, fully concealed Thermador refrigeration, Miele ovens, Wolf gas cooktop. Beautiful cabinetry w/fluted detailing & top quality hardware. W/o to stone covered porch w/gas line for barbecue overlooking landscaped, fenced garden. Bank of floor-to -ceiling entry closets w/elegant fluted trim. Inside entry from Garage. 2nd Flr features large open concept Den/Retreat. Primary suite features walk-in closet w/built-ins, private laundry and lux ensuite bathrm w/heated flooring & freestanding soaker tub. 2 guest Bedrms w/access to 3-pc washrm. 2nd flr & lower level Laundry. High-end lighting package t/o. Open concept lower level features 10 ceilings, hydronic radiant heated hardwd flooring, full bar w/beverage fridge, gas FP, 3-piece washrm. State-of-the-art mechanicals incl HRV, 200 AMP panel. Excellent storage. Steps to Oakville Club, Oakville Centre for Performing Arts & all the best boutiques & cafes of Downtown. Rare opportunity to live in the distinguished Heritage District while enjoying the best of contemporary luxury living. **EXTRAS** Car Lift; 3-Floor Elevator; Whole-home Generator; Designer Lighting Package; Commercial-style Appliance Package; Hydronic Radiant heated Lower Level (id:50886)
Royal LePage Real Estate Services Ltd.
96 High St
Thunder Bay, Ontario
Discover the best of condo living in Suite 3206 at Hillcrest Condos – a bright and modern 1-bedroom, 1-bath home with soaring ceilings, abundant natural light, and a private balcony overlooking Lake Superior. At 665 sq. ft., this suite offers thoughtful design and an unbeatable entry point into one of Thunder Bay’s most exclusive communities.Residents enjoy world-class amenities: a rooftop patio with 360° views, a fully equipped fitness centre, theatre/auditorium with kitchen and pool table, main-level gathering rooms, and even an indoor gymnasium with basketball and pickleball courts. Pets are welcome, condo fees remain affordable, and the lifestyle is truly unmatched.This is your chance to own a lakeview residence in Thunder Bay’s most distinctive condominium – at a price point rarely seen for this calibre of living. (id:50886)
Royal LePage Lannon Realty
319 Fisher Rd
Thunder Bay, Ontario
This desirable 14.22 acre property is only 5 minutes form County Fair. The 2 bedroom bungalow features spacious bedrooms and a 4 pce bath. You'll love the cozy sunroom during warm summer evenings. The mechanic's garage is 30 x 40, attached garage is 14.7 x 24.5. Lots of trails will take you to the large pond and older sauna. this is a rare gem and must not be missed! (id:50886)
Royal LePage Lannon Realty
97 Bowmore Road
Toronto, Ontario
This rare 4-bedroom home is truly a gem! The fully open-concept main floor features brand-new white oak hardwood floors, a spacious kitchen, and a convenient powder room. The half-enclosed front porch is perfect for enjoying the afternoon sun, while the enclosed mudroom keeps clutter out of your living space. Need storage? The finished attic provides plenty of room so you wont find yourself renting a locker for the things you rarely use. The basement includes a one-bedroom suite with a separate entrance - offering fantastic income potential (previously rented at $1,800). Imagine earning rental income each month to help offset your mortgage, or keep the space for yourself by simply popping the staircase back in for direct access to your finished basement. Location doesn't get better: you're literally steps from Bowmore Jr. & Sr. PS (JK8), Fairmount Park Community Centre with its indoor pool, and Fairmount Park itself - complete with playground, wading pool, baseball diamond, tennis courts, a toboggan hill, and an outdoor skating rink. Transit is at the top of the street, with the Beach to the south, the Danforth to the north, and Leslieville just to the west. This is family-friendly living at its very best! (id:50886)
RE/MAX Hallmark Realty Ltd.
74 Markland Crescent
Ottawa, Ontario
Welcome to this move-in ready townhome tucked away on a quiet crescent and within walking distance to great schools, multiple parks & public transit. The main floor features a big foyer that leads an open-concept living & dining room area filled with natural light thanks to all the large windows. Around the corner is the refreshed kitchen with ample counter space & cabinetry for the chef in your family. Moving upstairs you find 2 spacious bedrooms, each with dual closet and big windows. This level also hosts an updated main bathroom with stylish vanity, walk-in linen closet, soothing soaker tub and separate stand-up tiled shower. The finished basement offers a sizeable family room which is perfect for movie night or a home gym area as well as a combo laundry and storage room. Outside you find a covered front porch with concrete walkway as well as a driveway long enough to accommodate 2 cars in addition to your garage with inside entry. The deep backyard is fully fenced and showcases a handy shed, garden beds and a deck where you can entertain friends & family...don't forget about the relaxing hot tub just in time for those fall evenings. Freshly painted this summer and within a short drive to all of Barrhaven's amenities to make your daily life easy! (id:50886)
RE/MAX Affiliates Realty Ltd.
717 - 10 James Street
Ottawa, Ontario
Welcome to James Haus ! The Modern Urban Chic Boutique condo living you've been waiting for is finally here ! Step into Ottawa's newest condo located in the heart of central downtown. Experience sophisticated & aesthetically appealing design by RAW Architecture, built by Urban Capital and The Taggart group featuring exposed concrete walls, large, 10 ft ceilings & full length windows from floor to ceiling . This D3 Unit is a 2 bed 1 bath positioned on the 7th floor with West facing views, 67 Sq ft Balcony equipped with a exterior electrical outlet . 1 heated underground parking space conveniently located at P1 level. This unit offers tasteful upgrades with modern finishes throughout including custom blinds, Luxury vinyl plank, ample storage and and abundance of natural light. Enjoy a stunning kitchen with upgraded cabinetry, poised backsplash, Full sized SS Stove & Microwave Hood fan, Built in Fridge & dishwasher. In suite laundry with full sized stackable washer & Dryer. Enjoy where you live !! with access to the Luxurious furnished heated salt water Roof top pool Lounge, Elegant Main Floor Lounge with party room adorned with high end furniture featuring a Full kitchen, Dinning & Exterior fully fenced Patio Space. Yoga Studio, Fully equipped gym compliment for the energetic downtown lifestyle. Pet wash station, Tool Library & Bike room. Condo fees include: Water/Sewer, Heat, maintenance, caretaker, building insurance . On site Concierge & Security. (id:50886)
Avenue North Realty Inc.
8 - 1479 O'connor Drive
Toronto, Ontario
This Spacious 2-Storey Unit Offers 1,005sqf Of Modern Living With 2 Bright Bedrooms, 2 Full Bathrooms, Plus A Convenient 2-Pc Bath. The Open-Concept Living And Dining Area Flows Seamlessly To A Private Balcony, Perfect For Relaxing Or Entertaining. Features Include Laminate Flooring Throughout, A Stylish Kitchen With Stainless Steel Appliances, A Gas Stove, And Quartz Countertops. The Unit Comes With Parking And A Locker. Enjoy A Fantastic Location With TTC At Your Doorstep, Minutes To Hwy 404 & 401, The Upcoming Eglinton LRT, Eglinton Square Shopping Centre, Shops At Don Mills, Parks, Schools, And So Much More. (id:50886)
RE/MAX Premier Inc.
850 Killeen Avenue
Ottawa, Ontario
Welcome to this 3 bedroom, 3 bathroom bungalow available for rent in a sought-after neighborhood. Recently deep cleaned and painted this home offers a comfortable and inviting living space.The main floor features a spacious living and dining area with a cozy wood-burning fireplace, perfect for relaxing or entertaining. The primary bedroom includes its own 3-piece ensuite, complemented by two additional bedrooms and a full bathroom on the same level. A bright family room provides extra space for gatherings or quiet evenings at home.The lower level offers a large, versatile area with another wood-burning fireplace, a laundry room, and a bathroom, making it ideal for storage or future use.Additional highlights include a two-car garage, double driveway, and a private backyard that serves as a peaceful outdoor retreat.Located just off Carling Avenue, the home is steps from Carlingwood Mall, shops, restaurants, parks, and excellent transit options. This well-established community is known for its convenience and walkability.This is a wonderful opportunity to rent a well-maintained home in a prime location. (id:50886)
Royal LePage Team Realty
33 Pardee Ave
Sault Ste. Marie, Ontario
Welcome to 33 Pardee – a centrally located three-bedroom, one-bath home close to all amenities! With a little TLC, this property has great potential. The main floor features a bright eat-in kitchen, a cozy living room, a full bathroom, and the convenience of main-level laundry. Upstairs, you’ll find three spacious bedrooms—perfect for a growing family or versatile enough for home office needs. Outside, enjoy the privacy of a fully fenced backyard complete with an 8x12 storage shed for extra space. Comfort is assured year-round with a forced-air natural gas furnace. Don’t miss this opportunity—book your private viewing today! (id:50886)
RE/MAX Sault Ste. Marie Realty Inc.
499 Bush St
Sault Ste Marie, Ontario
Welcome to 499 Bush Street—a cute bungalow that's centrally located and perfect for those just starting out or looking to slow down. This charming home offers main level living with a spacious bedroom and one full bathroom, a cozy dining area off the bright kitchen, and a full basement with lots of potential to make it your own. Enjoy the comfort of forced gas heat and the convenience of being near many amenities, making this the ideal blend of comfort and location. Don't miss out - book your viewing today! (id:50886)
RE/MAX Sault Ste. Marie Realty Inc.
205 Elmwood Boulevard
Greater Napanee, Ontario
Welcome to Sandhurst Shores where first-time buyers can find the perfect balance of comfort, location, and long-term value. Just a short stroll from the shores of Lake Ontario, this inviting two-bedroom bungalow with a dedicated office offers a bright and welcoming layout designed for easy living. The homes large sunroom becomes an instant favourite - a space to relax with a morning coffee, unwind after work, or enjoy the changing seasons in comfort and light. Inside, hardwood floors flow throughout, blending classic style with durability. The floor plan is flexible, ideal for remote work, hobbies, or hosting overnight guests. Outside, the country-sized lot provides extra space for parking, gardening, or future projects giving you room to grow as life does. If you work at Bath or Millhaven CSC institutes, you'll appreciate the short, simple commute. And with Napanee's shops, dining, and amenities only a quick drive away, daily errands and weekend plans stay easy and convenient. In Sandhurst Shores, homes often sell above $500,000, but this property is attractively priced to help first-time home buyers enter the market with confidence. The neighbourhood is known for its stability, community feel, and proximity to the lake making it a smart foundation for your future. Whether you're stepping into home ownership for the first time or planning your next move, this home offers space, warmth, and a lifestyle that's hard to find at this price. Schedule your showing today and see how your next chapter begins in Sandhurst Shores where comfort meets opportunity for first-time home buyers. (id:50886)
Century 21 Lanthorn Real Estate Ltd.
6958 Sunset Road
Central Elgin, Ontario
Nestled on a private half-acre lot, 6958 Sunset Road is a beautifully updated 4-bedroom, 3-bathroom home that combines modern style with plenty of room to enjoy life's best moments. This spacious home is perfect for growing families, those who love to entertain, or anyone seeking a peaceful retreat just minutes from all the action. The home features a renovated kitchen (2025) that will inspire your inner chef. With its fresh, contemporary design and high-end finishes, this kitchen is equipped with all the space and amenities you need for cooking and socializing with family and friends. The main floor offers two generously-sized living rooms, making it easy to spread out or host large gatherings. Whether you're relaxing with loved ones or hosting a lively get-together, you'll appreciate the flow and functionality of this well-designed space. Step outside, and you'll find your very own backyard oasis. A covered deck and hot tub provide the perfect spots for unwinding, while the pond and fire pit create an inviting atmosphere for evening relaxation. The large shed is perfect for storage, and there's plenty of room for all kinds of outdoor activities whether it's playing sports, gardening, or simply enjoying the peaceful surroundings. Location is key, and this home offers the perfect balance. It's just a 10-minute drive to Port Stanley's stunning beach and 10 minutes to shopping and amenities in St.Thomas. This combination of tranquility and convenience makes it the ideal place to call home. Don't miss your chance to own this gorgeous property at 6958 Sunset Road. Call today to schedule a tour and experience it for yourself! (id:50886)
Century 21 Heritage House Ltd
44 Cedarland Drive
Brantford, Ontario
This spacious home with double garage sits proudly on a large fully fenced corner lot in the desirable Brier Park neighbourhood. Offering nearly 1,800 sq ft of livable space including a finished basement, this property provides a solid foundation with endless potential for those ready to update and make it their own. Inside, you’ll find generous sized principal rooms including a large living room, formal dining room, cozy family room with gas fireplace, and a bright eat in kitchen. The upper level features generous sized bedrooms and a full bath, while the lower level includes a recreation room, den/office, additional full bathroom, and excellent storage, with access directly from garage. Step outside to enjoy a private backyard patio and plenty of green space for gardening, entertaining, or future landscaping ideas. Notable updates over the years include roof shingles (2009, 40yr), driveway (2012), kitchen refresh (2013), main level windows (2014), backyard patio (2014), and California shutters. This property is ideal for buyers who appreciate strong bones, a sought after location, and the opportunity to add their personal touch. With some renovations, this could be the perfect long term family home in one of Brantford’s most established neighbourhoods. (id:50886)
RE/MAX Escarpment Realty Inc.
13 Wingett Way
Selwyn, Ontario
MAIN FLOOR LIVING AT ITS BEST, IN A BEAUTIFUL CONDO COMMUNITY. THIS 2 BEDROOM, 1 BATH CONDO IS SITUATED IN THE QUAINT TOWN OF LAKEFIELD, ALL AMENITIES ARE AN EASY WALK AWAY. OPEN CONCEPT LIVING, BRIGHTLY LIT LIVING SPACE, EAT IN KITCHEN, CHEATER ENSUITE WITH WALK IN SHOWER, IN UNIT LAUNDRY AND HARDWOOD FLOORS. ENJOY AN ELECTRIC FIREPLACE TO WARM YOU ON A CHILLY NIGHT OR WALK OUT SLIDING DOORS TO A PRIVATE PATIO, IN UNIT ACCESS TO AN ATTACHED GARAGE WITH CHARGING PORT FOR ELECTRIC CAR. ALL APPLIANCES INCLUDED. RETIRE OR DOWNSIZE TO THIS AFFORDABLE CONDO WITH LOW MAINTENANCE COSTS. (id:50886)
Homelife Preferred Realty Inc.
43 Thomas Street
St. Marys, Ontario
Welcome to your cottage on the river! Imagine enjoying your morning coffee on your exclusive terrace, overlooking the North Thames River, the Opera House and beautiful downtown St. Marys! There's more than meets the eye with this incredible home. It's situated on an extra wide lot, just steps to downtown and has been lovingly cared for, by the same family for decades. This single floor living offers a bright living room with gas fireplace and pristine solid wood floors, as well as a secondary family room with wetbar, located at the rear of the home, overlooking the river. There are 2 lovely guest bedrooms, as well as an oversized primary suite with 2 walk-in closets, a wash stand and a 3 piece ensuite. There are 2 additional full bathrooms and a cozy home office. The kitchen is open to the dining room and provides easy access to the main floor laundry and garage. There is plenty of parking, with the private driveway, leading to the attached garage, as well as the huge U shaped drive along the south side of the property. There are even 2 sheds, for all of your toys and outdoor storage. For more information or to view this property for yourself, contact your favourite REALTOR today! (id:50886)
Home And Company Real Estate Corp Brokerage
292 Redford Crescent
Stratford, Ontario
Welcome to 292 Redford Crescent, Stratford, located in family friendly Hamlet Ward and featuring an incredible outdoor oasis. Backing onto one of Stratford's best kept secrets, Redford Park, and close to wonderful schools and trails, this location is top notch! This 3 bedroom, 2 bathroom home features a functional layout, with living spaces located on the main floor, bedrooms and updated full bathroom on the upper level and handy, newly renovated 3-piece bathroom with laundry and a spacious recreation room on the lower level, with walk up to your incredible back yard. The rear yard is fully fenced, showcases beautiful gardens and a swimmer's dream--a 20' x 40' heated salt water pool. Spend your mornings, sipping coffee on your covered front porch, your afternoons swimming the day away and your evenings relaxing in your hot tub! For more information or to view this property for yourself, contact your REALTOR today! (id:50886)
Home And Company Real Estate Corp Brokerage
7558 Concession Road 2 Road
Adjala-Tosorontio, Ontario
This beautifully maintained home offers exceptional value without compromising on quality. Homes and property like this, do not come along every day and are sure to impress the pickiest of buyers! Every detail was thought out and ALL the big upgrades have been taken care of. Featuring an updated kitchen, bathrooms, windows, roof, furnace, AC, hardwood flooring and back deck you will be very impressed with how well kept this home is, and appreciate how both the layout and design invite you in and make you want to stay. As an added bonus, the fully finished, walkout basement offers great in-law capability, complete with a huge bright bedroom, bathroom, wet bar and separate entrance to a private patio. Stepping outside, you will be so impressed with the extensive landscaping that envelope the home and add to the overall appeal. The property spans 2 acres, featuring a variety of fruitful trees and vines, perfect for gardening enthusiasts or those who appreciate fresh, homegrown produce. The setting here is just so special, and this one of a kind offering is sure to make the pickiest Buyers so very happy. Features: Mixture of Producing Apple, Plum, Cherry, Nectarine & Pear Trees. Kiwi, Raspberry & Blueberries. In 2015: New Roof, Gutters, Guards & Downspouts - Roof with Transferrable 50yr Warranty. In 2016: New Hardwood Floors, Furnace & AC. In 2017: New Kitchen, New Back Windows & Doors. In 2018: New Bathrooms. In 2019: New Front Windows & Doors. In 2021: New Electrical Panel & On Demand Water Heater. In 2024: New Back Deck. Wired for Tesla Charger in Triple Car Garage. Bright Fully Finished Basement with Walkout to Private Patio, Creating the Perfect Possible In law/Guest Suite. Main Floor Laundry Directly off of Inside Access from Garage. Huge Back Deck to Watch the Sunset. Covered Patio for Summertime Hangouts. Perfect Pool Shaped Lot. (id:50886)
RE/MAX Hallmark Chay Realty

