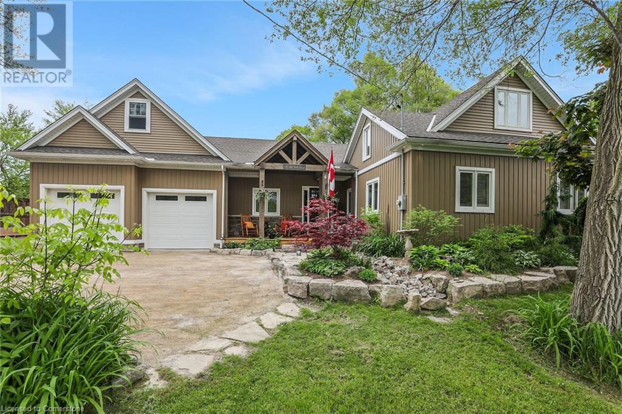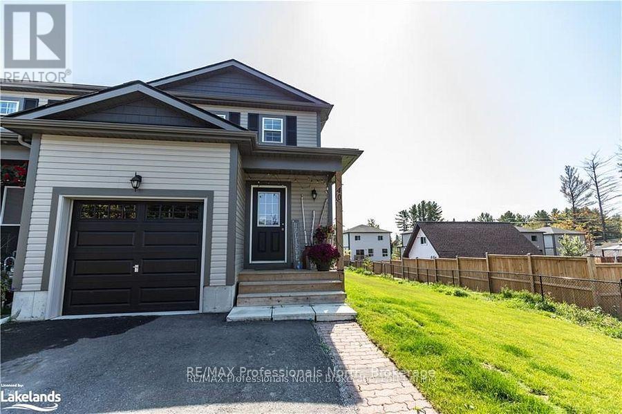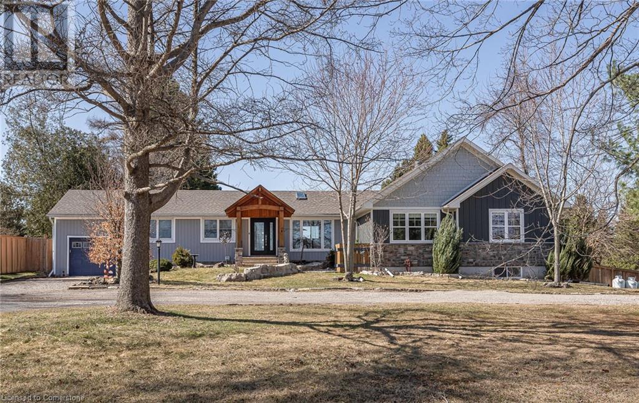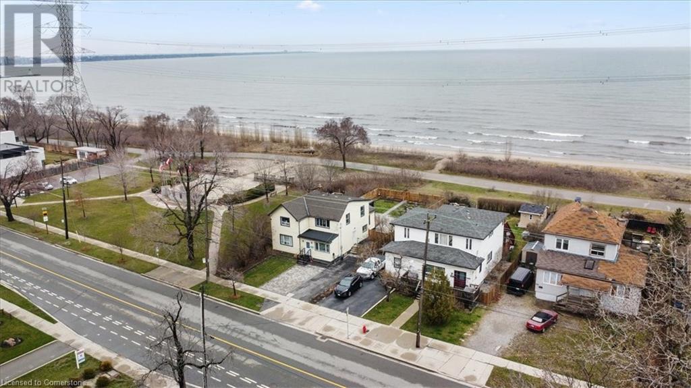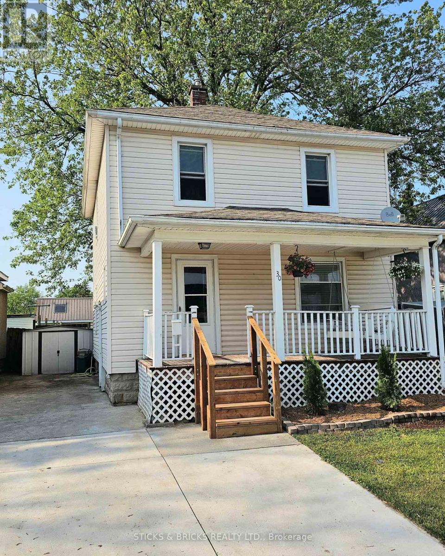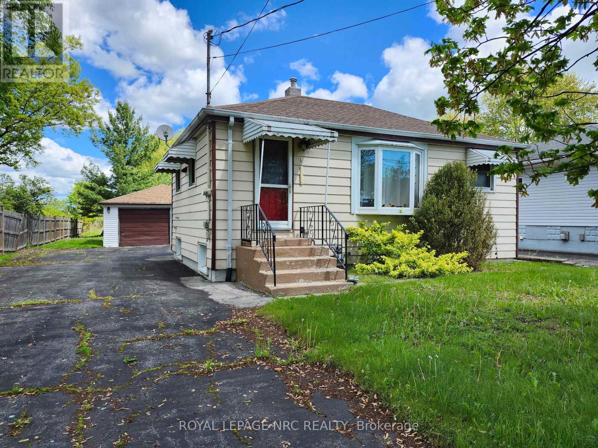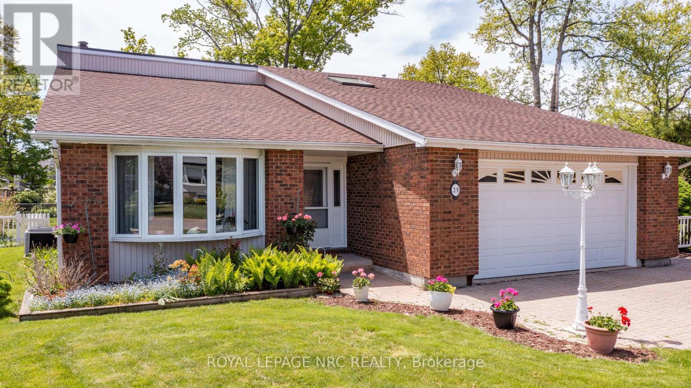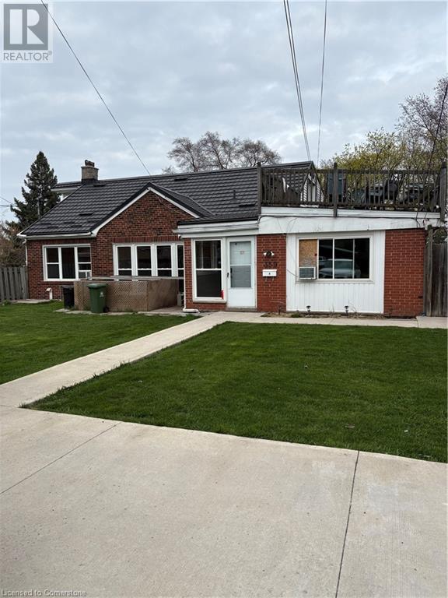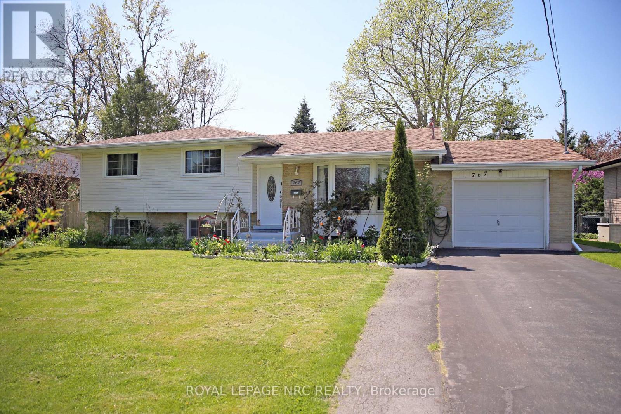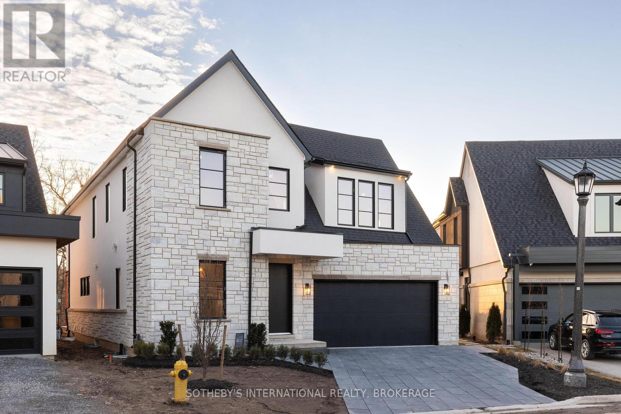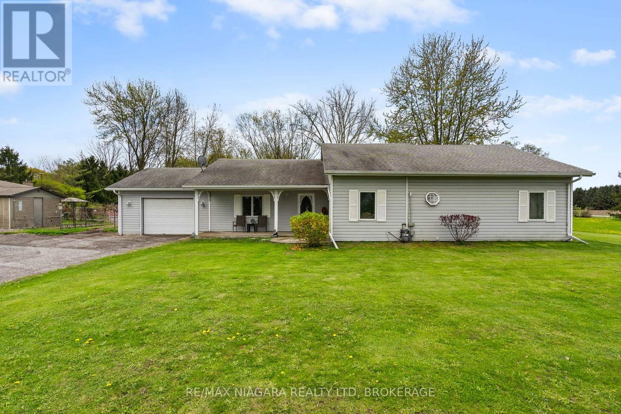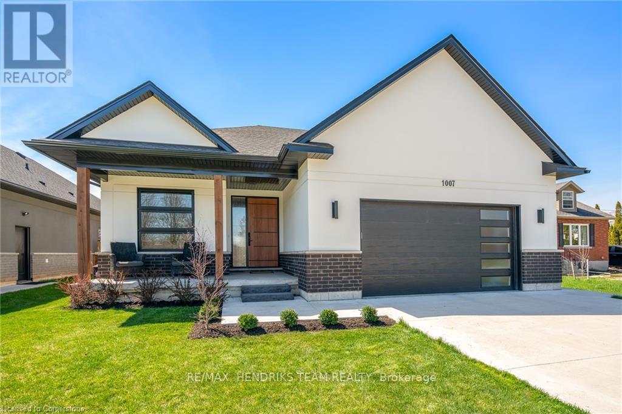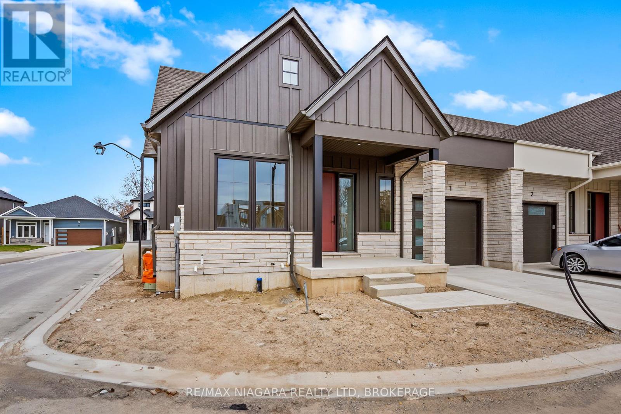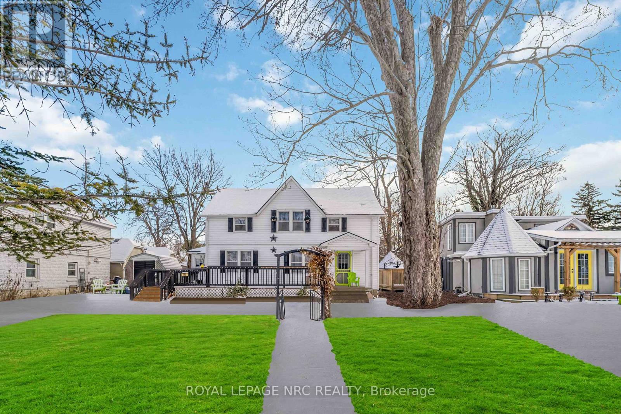792 Old York Road
Burlington, Ontario
BEAUTIFUL COUNTRY BUNGALOW IN PRIME LOCATION - Minutes from Hamilton, Burlington, Waterdown, and Dundas! Renovated from top to bottom in 2017 with a 1,000 sq. ft. addition, this stunning home offers the perfect blend of charm and modern convenience. Minutes from Hwy 403, Hwy 6, and the GO Station, it boasts Escarpment views and is a short walk to the Bruce Trail. Exceptional curb appeal sets the tone for this property, with a timber-framed entrance, stone skirting, and an impressive 8-foot front door. The professionally landscaped grounds feature armour and flagstone, and the spacious 170 sq. ft. front porch is the perfect place to relax and enjoy a coffee. Inside, you'll find a bright, open concept living space with vaulted ceilings and wraparound windows, ideal for everyday living and entertaining. A granite gas fireplace serves as a lovely centerpiece, adding warmth and elegance. The spacious kitchen features granite countertops, stainless steel appliances, a gas cooktop, built-in oven, and a large island. Walkout French doors lead to a stone patio with gas BBQ hookup—perfect for outdoor dining. Three well-appointed bedrooms, including a lovely primary suite with a walk-in closet and ensuite, offer both comfort and function. The main floor also includes a convenient mud/laundry room and an additional 3-piece bathroom. The large, fully finished basement has been recently upgraded with new carpeting and includes a generous family room and spacious fourth bedroom. The two-car garage features 760 sq. ft. of IN FLOOR HEATED space and includes a versatile 340 sq. ft. loft—flexible space that could suit a home office or workshop. The fully fenced yard is lush and beautifully landscaped with mature trees and features both a fully powered shed, and a Cantina with stone bar, fountain, and fire pit, offering that Muskoka cottage experience without leaving the city! With parking for 10+ vehicles and a designated trailer area, this standout property is a must-see! (id:50886)
Royal LePage State Realty
147 Baggs Crescent
Cambridge, Ontario
Immediate possession available! This large detached family home with a double garage is for lease in North Galt, offering great highway access. This spacious home features 3 bedrooms and 3 bathrooms, and comes with appliances included. The garage offers lots of storage, and the unfinished basement provides even more space, including a workbench for tinkering and an area where the kids can play. A 1+ year lease is preferred. (id:50886)
Chestnut Park Realty (Southwestern Ontario) Ltd
40 Nicole Park Court
Bracebridge, Ontario
Welcome to 40 Nicole park. This newly built (2022) townhouse offers everything you need whether you're a first time home buyer or investor. Nestled within a new subdivision, this property offers the best of both worlds, combining contemporary finishes with easy access to essential amenities. The main level boasts a bright open concept living with an upgraded kitchen featuring a fully tiled backsplash, pot lights, stainless steel appliances, pantry, elegant countertops, and a large island with ample seating to accommodate family and friends. Sliding glass patio door leads you to a deck with stairs to enjoy an extra large backyard. The upper floor includes 3 bedrooms with upgraded closet doors. Full 4 piece bathroom as well as a spacious primary bedroom with a walk-in-closet and ensuite bathroom. This unique townhouse offers a private double-wide laneway allowing ample parking for family and guests. The basement unit has its own private side entrance which leads to a fully finished basement with a granny suite that includes a 4 pc bathroom and kitchenette. Nicole Park is a quiet cul-de-sac that offers a positive community feel and a great location for families or anyone looking for a quiet place to call home in Muskoka. This Townhouse includes a transferable Tarion warranty allowing you peace of mind. This is your opportunity to enjoy all that Muskoka has to offer in this elegant and modern townhouse. (id:50886)
RE/MAX Professionals North
13 Lakeside Drive
Mckellar, Ontario
Create your dream home or cottage on this stunning 8.4-acre estate lot! A spacious cleared area offers easy access and a ready-to-build site while the back of the property boasts a beautifully treed landscape for added privacy. Located within walking distance of the sought after Manitouwabing Lake, this lot is perfectly positioned for outdoor enthusiasts. A boat launch is conveniently situated just across the road on Lakeside Drive. Enjoy the charm of nearby McKellar, just minutes away where you'll find essential amenities including groceries, LCBO, restaurants, the renowned McKellar market, Middle River Farms and multiple public beaches, parks and boat launches. For golf lovers The Ridge at Manitou Golf Club and Restaurant is a short trip down the lake. Arrive by car or boat and take in the breathtaking views from the scenic patio overlooking Manitouwabing Lake. Only 15 minutes from Parry Sound, you'll have access to the stunning shores of Georgian Bay, the famous trestle bridge and a variety of excellent restaurants and shops all of this just 2.5 hours from the GTA. Click the link to watch the video and explore this incredible opportunity! (id:50886)
Royal LePage Team Advantage Realty
306 Sandpiper Lane
Georgian Bluffs, Ontario
Live the Coveted Cobble Beach Lifestyle! Welcome to refined coastal living in this exquisite townhome, perfectly nestled in the prestigious Hollows neighbourhood at Cobble Beach. Tucked away on a private dead-end street, this spacious 2,069 sq. ft. residence offers 2 bedrooms, 2.5 bathrooms, and a lifestyle defined by comfort, elegance, and tranquility.Step inside and experience thoughtful construction designed to minimize sound transfer, ensuring exceptional peace and quiet. The main floor boasts a seamless open-concept layout with engineered hardwood floors throughout, blending warmth and sophistication. At the heart of the living space, a stunning two-story stone gas fireplace with a classic mantle serves as a dramatic focal point, perfect for cozy evenings.The gourmet kitchen is a chefs dream, featuring ceiling-height custom cabinetry and sleek quartz countertops, ideal for both daily living and entertaining.The main-floor primary suite is your private retreat, complete with a walk-in closet and a spa-like ensuite bathroom. Upstairs, a versatile library and office loft overlook the great room, offering a serene setting for work or relaxation. The second bedroom includes its own walk-in closet and a convenient semi-ensuite bathroom.Step outside to your covered back porch and extended patio, where views of Georgian Bay and the lush surrounding green space await. With west-facing exposure, enjoy golden sunsets and abundant natural light throughout the day. As a resident of Cobble Beach, you're just steps away from world-class amenities: Championship golf course, Tennis courts, Rejuvenating spa, Fine dining, Scenic walking trails, Stunning Georgian Bay shoreline. Whether you're looking for a permanent home or a peaceful weekend escape, this exceptional townhome offers it all. (id:50886)
Engel & Volkers Toronto Central
67 Tisdale Street N
Hamilton, Ontario
Major updating and refreshing of this cosy century plus semi 2 blocks from King Street East. New pot lights throughout, electrical brought to code. New top of the line glue down vinyl flooring in LR, 30 year commercial carpet in upstairs and stairway. Brand new central air and 4 brand new never used appliances, spacious fenced back yard. Very nice neighbours. (id:50886)
Jag Realty Inc.
307 Concession 8e Road
Carlisle, Ontario
Nestled on a serene one acre lot in Carlisle, this extensively renovated 2200 sq ft bungalow offers the perfect blend of luxury, functionality and thoughtful design. Completely transformed just four years ago, an additional 1250 sq ft was seamlessly integrated into the original 950 sq ft leaving no detail overlooked. Constructed using the SIP system of insulating panels, this home is both energy efficient and beautiful. The heart of the home is the high end kitchen, featuring a massive centre island and premium Fisher & Paykel appliances, including an induction range, wall oven & Quad refrigerator/freezer. A Bosch ultra quiet dishwasher, wall mounted microwave & secondary refrigerator add to the convenience and efficiency. The spacious great room is a showstopper!...with soaring vaulted & beamed ceilings, floor to ceiling windows that offer stunning backyard views, leaving the striking 'Muskoka' granite fireplace as the focal point. Step outside the great room, or kitchen, to the covered outdoor living space with the authentic clay pizza oven, as well as the hot tub, all overlooking the inground pool. Enjoy evenings around the firepit, under the stars, complete with incredible sunsets!! The basement offers a large commercial UV water purification system offering excellent water quality for your family. The basement also has great potential as an inlaw or nanny suite with a separate walk-up entrance and large windows allowing for egress. It also has a family room with fireplace, bedroom and a 3 piece bathroom. Sophistication, comfort and meticulous attention to detail define this stunning property. You truly have to see it to believe it - don't miss this opportunity! (id:50886)
Sutton Group Quantum Realty In
3 Keefe Street
Penetanguishene, Ontario
This well-kept 2-bedroom, 2-bathroom home is tucked away on a quiet residential street in Penetanguishene, just minutes from Georgian Bay, downtown shops, and local schools. The main floor features an open-concept living and dining area with updated flooring and large windows for natural light. The kitchen includes stainless steel appliances, ample cabinet space, and a walkout to the backyard. Upstairs offers two spacious bedrooms and a den, including a primary and a full 4-piece bathroom. The finished lower level provides a functional rec room, 2-piece bath, laundry area, and additional storage. Key updates include a metal roof (2020), new furnace (2022), and central air conditioning (2024) for year-round comfort and efficiency. Outside, the fully fenced backyard includes a deck and mature trees. The property also features an attached 1-car garage and a single-wide driveway for added convenience. Located near parks, trails, marinas, and shops, this home is move-in ready with major updates already done. (id:50886)
Keller Williams Co-Elevation Realty
1019 Beach Boulevard
Hamilton, Ontario
BEACHFRONT 2-UNIT PROPERTY WITH WATERFRONT TRAIL ACCESS – A RARE OPPORTUNITY! This recently updated 2000+ Sq. Ft. property offers prime beachfront living with direct access to the Lake Ontario Waterfront Trail. Ideal for family living, an in-law suite, or an income-generating investment! The main level features an open-concept kitchen and dining area, a large living room, and a covered sunroom. A bedroom with ensuite privileges, a second full bathroom, and an office with backyard access provide great functionality. The spacious living room can be converted into a second bedroom. The upper level includes a separate entrance and a self-contained 3-bedroom apartment with a full kitchen, dining area, stackable laundry, and spacious living room. A private deck offers stunning lake views. Key Updates: •Furnace, A/C, and water heater updated in 2021. •EV charger. Interior Highlights: •Complete interior renovation with fresh paint and new flooring. •New doors and modern lighting throughout. •New appliances, including washer and two dishwashers. •Upgraded electrical system (200 amps). •Newly built storage room in the basement. Exterior Enhancements: •New stone interlocking in front and backyard. •Privacy-enhancing new fence and landscaped planting areas. •New hot tub, gazebo, and BBQ setup. •New automated sprinkler system, deck cleaning, and fresh window blinds. This meticulously upgraded home is move-in ready, with a resort-style backyard featuring a fire pit, hot tub, BBQ area, and lawn. With direct beach access and steps from the boardwalk, enjoy versatile living options—whether renting, living with family, or simply enjoying this beautiful space. Key Features: •4 bedrooms (living room on Main level can be converted to 5th bedroom). •3 full bathrooms (including ensuite). •Open concept living and dining areas. •Resort-style backyard. Live just steps from the beach and experience the best this beachfront property has to offer! (id:50886)
Bay Street Group Inc.
30 Margaret Street
Welland, Ontario
Welcome to your new home in the heart of Welland! This charming 2-storey residence is perfect for families looking for comfort, functionality, and a great location. The main floor features a bright and inviting open-concept living and dining area, seamlessly connected to a well-appointed kitchen. It's perfect for both everyday living and entertaining. A convenient 2-piece powder room adds to the practicality of this level.Upstairs, youll find three spacious bedrooms and a full 4-piece bathroom, all designed with a neutral colour palette and carpet-free flooring for a clean, modern feel.The unfinished lower level offers a dedicated laundry area and plenty of storage space, ideal for keeping your home organized and clutter-free.Step outside to a large, fully fenced backyard with a generous deck, perfect for summer BBQs, family gatherings, or simply relaxing. A large storage shed provides additional space for tools, bikes, or seasonal items.Located close to schools, parks, and many local amenities, this home is a fantastic opportunity for families looking to settle in a friendly and well-connected neighbourhood. (id:50886)
Sticks & Bricks Realty Ltd.
5152 Mulberry Drive
Lincoln, Ontario
Welcome to this well-maintained 3-bedroom, 1.5-bathroom semi-detached home in the heart of Beamsville offering the perfect blend of space, style, and location! This home is ideal for families, first-time buyers, or anyone looking for a move-in-ready gem. The main floor features an open-concept design with vinyl and tile flooring throughout, a bright, white kitchen with stunning black granite countertops and stainless steel appliances, and a convenient 2-piece powder room perfect for guests and everyday living. Head downstairs to a fully finished basement, perfect for movie nights, extra living space, or a dedicated work-from-home area offering the flexibility todays lifestyle demands. Upstairs, you'll find three generous bedrooms and a tastefully updated full bathroom (2022) that feels straight out of a magazine. Parking is a breeze with a 4-car extended driveway (2022) and a 1-car garage. Enjoy summer days in the spacious backyard, featuring a shed, deck and concrete pad ideal for barbecues, lounging, or creating your own outdoor retreat. Located close to schools, parks, shops, and wineries, this Beamsville beauty is one you wont want to miss. Incredible value in a fantastic location book your private showing today! (id:50886)
RE/MAX Hendriks Team Realty
1384 Killaly Street E
Port Colborne, Ontario
STARTING OUT OR DOWNSIZING? COUNTRY LIVING and MINUTES TO TOWN, BEACHES, AND GOLF! This bungalow is cute and sits on a large country lot! Enter from the back to the galley style eat in kitchen that offers loads of oak cabinetry and appliances are included. Enjoy the natural light from the bow window in the spacious livingroom that has hardwood flooring. There is a bedroom and an updated bath on this level. The bath has a deep soaker whirlpool tub and shower and a lot of storage space. The lower level is fully finished with a cozy rec room that has a built in TV! There are 2 bedrooms and a large laundry/utility room with newer washer and dryer. The water system has a UV treatment and there is a water softener system that is not hooked up. Wiring is 100 amp. Awesome garage with work bench and auto garage door opener. Man cave attached to back of the garage too! Immediate possession! (id:50886)
Royal LePage NRC Realty
29 Michael Drive N
Port Colborne, Ontario
LOCATION LOCATION LOCATION. This fabulous backsplit is located in sought after West Port Colborne amongst other beautiful homes. Only minutes to world class sandy beaches, marina and boat launch at H H Knoll Park on Lake Erie and Historic West street along the Welland Shipping Canal. This home has great curb appeal with its nice landscaping and interlocking brick driveway offering parking for at least 4 cars. Open the front door and you enter a beautiful spacious great room/dining area with vaulted ceilings and engineered hardwood flooring. The eat in kitchen offers blonde cabinetry, built in appliances, a skylight and a look through to the lower level rec room. Off of the kitchen is a cozy breakfast/sun room with entrance to the fabulous fenced yard. A few steps up from the great room are the bedrooms and bath. The primary suite has a nice ensuite with shower and lots of closet space. Two other good sized bedrooms and a 4 piece bath with jetted tub finish this level. A few steps down from the great room leads to the huge rec room with gas fireplace, engineered hardwood flooring and built in bookshelves. The laundry room, 2 pc powder room and even a sauna are on this level! There is a walk out from the laundry area to the beautifully landscaped pool sized lot with a large garden shed. Sprinkler system and central vac has not been used in years. Garage is 6.96 m x 5.30 m and has interior access as well as a man door. All measurements are inside measurements using Cubicasa (id:50886)
Royal LePage NRC Realty
359 Rosedale Avenue Unit# Main
Hamilton, Ontario
Three-bedroom leasing opportunity in the Hamilton Rosedale neighborhood. This main-floor apartment is located in a quiet area and is conveniently within walking distance to the park. It offers easy access to the Lincoln M. Alexander Parkway and the QEW. This tastefully updated space includes the convenience of in-suite laundry. The kitchen boasts stylish fixtures and stainless steel appliances, including a dishwasher. The spacious living room is perfect for both relaxing and entertaining. Security cameras are included for your added privacy. The tenant is responsible for hydro only. Enjoy exclusive use of the front yard and a parking area for four vehicles. (id:50886)
Revel Realty Inc.
8031 Post Road
Niagara Falls, Ontario
Welcome to this Move in Ready Semi Detached in terrific Niagara location! Featuring a spacious and inviting main floor with hardwood flooring, large windows, living, dining and kitchen area. Side entrance from kitchen allowing ease to get to backyard and also acts as a separate entrance to the lower level. 3 bedrooms up with a 4 pc bath. Lower Level includes a large family/recreation room with gas fireplace and 3 pc bath. Basement level includes ample storage and laundry. Fully Fenced Backyard including a spacious deck for entertaining and storage shed. Don't miss out on this great buy! (id:50886)
Sticks & Bricks Realty Ltd.
767 Parkdale Avenue
Fort Erie, Ontario
This side split home is in the desirable Crescent Park area in Fort Erie. It has 3+2 bedrooms, 2 bathrooms and approximately 2130 total sq ft. The upper levels have an open kitchen/dining area. A living room with large windows and lots of natural sunlight, 3 bedrooms and a full bath. The upper patio doors lead out to a private deck that overlooks the back yard. The downstairs levels have a completely separate entrance and great in-law suite potential. There are 2 additional bedrooms, a family room area, a 3-piece bath and an additional bonus room. A mini kitchenette has been started in laundry room area but not completed. There are many options for this lower level space, depending on what your personal needs may be. This home has an attached garage and parking for 4 vehicles. It also comes with a Generac generator. A great size backyard that is private and fully fenced in has mature trees, gardens and fruit producing peach trees. The shed has an outdoor porch and is presently being used as an office space. This home has a great central location, is in a family-friendly neighbourhood. Close to beaches, schools, all amenities, QEW, Peace Bridge, and so much more! (id:50886)
Royal LePage NRC Realty
8872 Angie Drive
Niagara Falls, Ontario
Welcome to Garner Place & the newest release from Aspect Homes. This new modern build offers over 2,600 sqft, 4 oversized bedrooms, 2.5 baths, a double-car garage, and a side entrance with in-law suite capability. Included throughout are premium finishes, a custom kitchen, quartz countertops, an oversized island, and an open-concept floor plan with 9-foot ceilings and large windows that allow natural light to flow freely throughout the space. As you walk up the main staircase, you will notice the 9' ceilings, the primary bedroom features a large W/I closet, & spa-like ensuite features a glass shower, double vanity & soaker tub. The other 3 bedrooms are generously sized, and the main bath features a stunning tile tub-shower, perfect for growing families. The basement has tall ceilings for added height and a side entrance for those seeking in-law capability. The attention to detail, high-quality finishes & prime location make this the perfect home for those seeking a modern, luxurious & convenient lifestyle. Photos are of a previous model home. (id:50886)
RE/MAX Niagara Realty Ltd
82 Millpond Road
Niagara-On-The-Lake, Ontario
Introducing this modern custom-built two-storey home located in the charming village of St. David's. Situated near the coveted Ravine Estates Winery and surrounded by the picturesque Escarpment, this home graciously offers over 2500 sq ft of finished living space. Upon entry, this home welcomes you with high ceilings and abundant natural light. Turning to your left, you'll find a beautiful office space featuring an accent wall and a custom light fixture. Step into the custom-designed kitchen featuring exquisite finishes tailored to maximize space for cooking meals with your loved ones. Adjacent to the Kitchen are the Dining and Living room with a fireplace, providing a cozy space to appreciate the beauty of nature overlooking the nearby vineyards. On sunny days, step out to the backyard to enjoy the fresh air and the tranquility of the Escarpment. Additional custom built-in cabinets provide storage space in the main floor mudroom, with convenient access to the 2 car garage, adding practicality to this home. Ascending to the beautiful second level, discover a spacious primary bedroom adorned with large windows that offer breathtaking views of the rolling vineyards. This room features a large walk-in closet with custom cabinetry and a luxurious 5-piece ensuite, complete with a his and hers sinks, a soaking tub, and a shower. On the upper floor, you'll also find two generously sized bedrooms, each with its own ensuites that provide comfort and convenience. Enjoy the added benefit of second floor laundry. This location combines small-town charm and scenic countryside living while remaining close to essential amenities, schools, highways, and Old Town shops and restaurants. Make 82 Millpond Road your home and embrace the best of the St. David's lifestyle. (id:50886)
Sotheby's International Realty
250 London Street S
Hamilton, Ontario
Located on a quiet, charming tree-lined street just east of Gage Park, this home features many recent upgrades including refinished hardwood floors, updated kitchen and bathroom, and crown moulding. The second floor boasts refinished pine flooring, and modern pot lights illuminate every room. Enjoy sitting on the front porch and the deep backyard is perfect is for the kids and/or gardening. For added convenience there's a large shed offering extra storage. This is a fantastic family-friendly neighbourhood known for its community atmosphere. Explore vibrant Ottawa Street - just a short walk away you'll find trendy restaurants, cafés, and unique shops. Close to public transit, the Mountain, and highway access. This lease is for the entire house - there are no other units or apartments. Applications must include a signed rental application, credit report, employment letter, and references. Utilities extra. (id:50886)
Century 21 Miller Real Estate Ltd.
42585 Hwy 3 Highway
Wainfleet, Ontario
Welcome to this adorable country bungalow nestled on a spacious lot in peaceful Wainfleet. Step into a cozy living room featuring a warm fireplace, perfect for relaxing evenings. The living space flows seamlessly into a bright eat-in kitchen, showcasing crisp white cabinetry, stainless steel appliances, and plenty of cupboard space for all your storage needs.This home offers three comfortable bedrooms and a well-appointed 4-piece bathroom, ideal for family living. An attached garage provides added convenience, while the large backyard is an entertainers dreamcomplete with a deck, soothing hot tub, fire pit, and a handy shed for extra storage.Whether you're hosting summer barbecues or enjoying quiet nights under the stars, this property offers the perfect blend of comfort and country charm. (id:50886)
RE/MAX Niagara Realty Ltd
1007 Clare Avenue
Pelham, Ontario
Custom Built oversized bungalow in Fonthill. Built in 2021, this home is finished in nothing but the highest quality. 1830 sqft on the main floor and another 1650 sqft finished below for a total of 3480 sqft of finished living space. Step up to the covered front porch with beautiful solid entry door. You'll be welcomed into a modern and bright open design with hardwood floors and stunning wood beams across the main living area. The kitchen is very stylish with its lacquered finish cabinetry, quartz countertops, tiled backsplash and centre island with breakfast bar. The living room has a floor to ceiling tiled gas fireplace with tv mounting ready above. All custom blinds will be found throughout the home. On the main level are 3 large bedrooms with the primary located at the back of the home with a gorgeous spa-like 5 piece ensuite and a large walk-in closet. The second bedroom is located down the hall with an adjacent 4 piece bath. The third bedroom is at the front of the home and is currently being used as a den/office. A nice bonus of this home is the main floor laundry area that's off the direct entrance from the garage. The garage is an oversized double with more than enough space for two cars plus. The garage also has a separate walk-down entrance to the lower level - perfect for the potential of an in-law suite. The lower level features a massive 40 x 25 ft rec room with lots of large windows and a second gas fireplace finished in stone. There's also a 4th bedroom, a large 3 piece bathroom and a bonus room that's been double insulated/soundproofed perfect for a quiet office or music room. The basement was installed with multiple ethernet CAT-8 cables for direct internet capabilities. Back yard is the perfect size and just had a brand new fenced installed fall of 2023.This home is simply spectacular! (id:50886)
RE/MAX Hendriks Team Realty
6690 Margaret Street
Niagara Falls, Ontario
Look no further, this terrific 4 level, brick backsplit in an ideal central neighbourhood is ready to move in! Main floor featuring a spacious eat in kitchen, and living area. 3 bedrooms upstairs with hardwood floors throughout and updated 4pc bath. The lower level includes a large family room with gas fireplace and 3pc bath. The fourth level has an additional recreation space and storage. The backyard is beautifully manicured and gardened with large 20 ft x 20 ft deck and large storage shed, making it ideal for summer entertaining! Complete with alarm system and lawn sprinkler system. Further updates include roof shingles (2018), most windows excluding lower basement, kitchen (2012), A/C (2010), and dishwasher, washer and dryer (2024). Close to many Schools, shopping and amenities, don't miss out! (id:50886)
Sticks & Bricks Realty Ltd.
1 - 41 Ivy Crescent
Thorold, Ontario
Welcome to a new standard of living in the heart of Thorold! Be the first to enjoy this never-lived-in bungalow in a stunning new development of bungalow townhouses designed by ACK Architects.This beautifully crafted home features 2 spacious bedrooms and 2 modern bathrooms, including a spa-like ensuite, An open-concept floor plan with 10-foot ceilings and vaulted ceilings in the great room.A covered rear deck perfect for relaxing or entertaining.Main floor laundry for ultimate convenience.Located in a peaceful, nature-rich setting with access to scenic walking trails, parks, and a tranquil canal, this home offers the perfect blend of comfort, style, and lifestyle.Don't miss the opportunity to lease this exceptional home immediately! (id:50886)
RE/MAX Niagara Realty Ltd
368 Ridgeway Road
Fort Erie, Ontario
5 BEDROOM HOME SITUATED ON AN OVERSIZED LOT (75X200) IN CRYSTAL BEACH. MAIN FLOOR OFFERS LARGE KITCHEN, FORMAL DINING ROOM, LIVING ROOM, 3PC BATH AND MAIN FLOOR LAUNDRY. SECOND FLOOR COMPLETE WITH 5 BEDROOMS AND BATHROOM. OUTDOOR FEATURES INCLUDE NEW DECK ACROSS THE FRONT OF THE HOME, FULLY LANDSCAPED YARD, STORAGE SHED AND LONG DRIVEWAY FOR EXTRA PARKING. (id:50886)
Royal LePage NRC Realty

