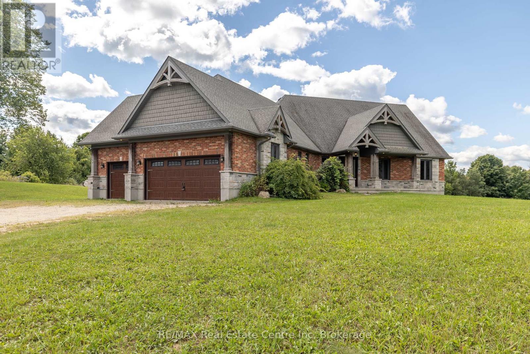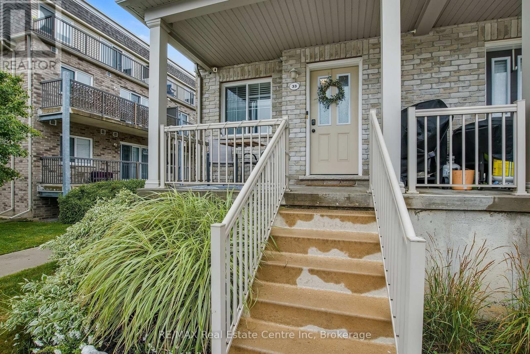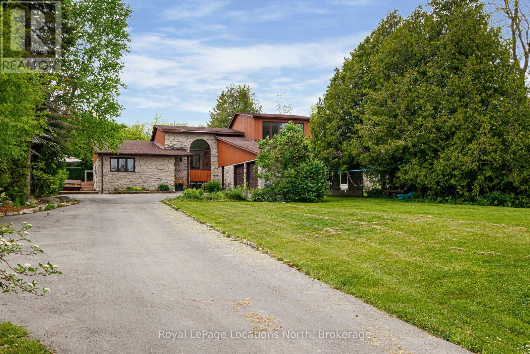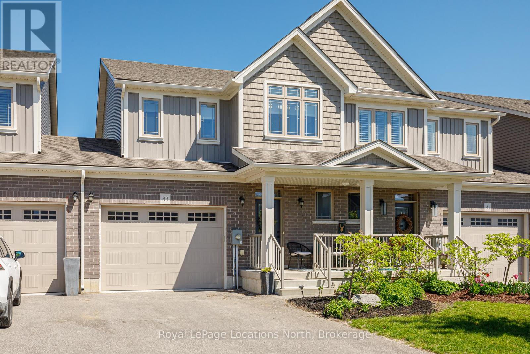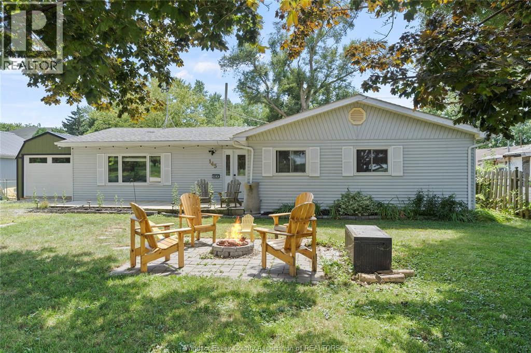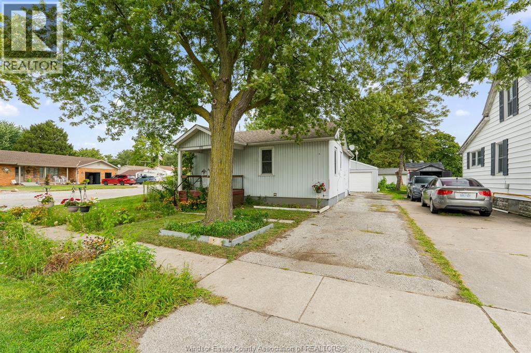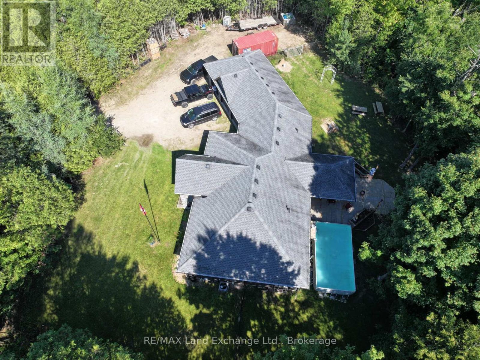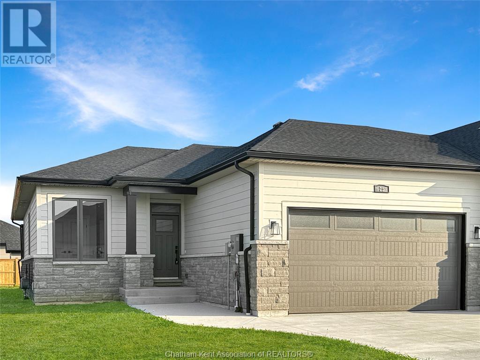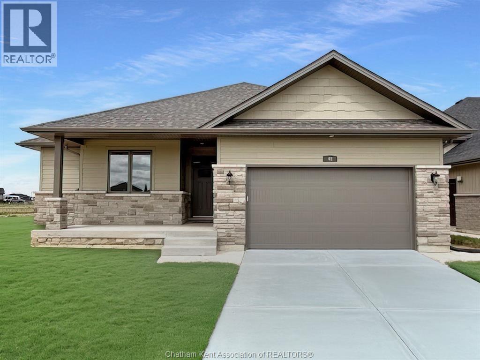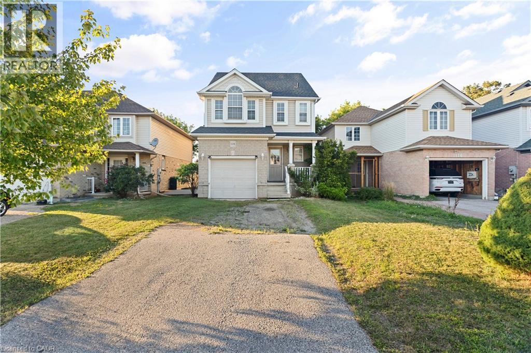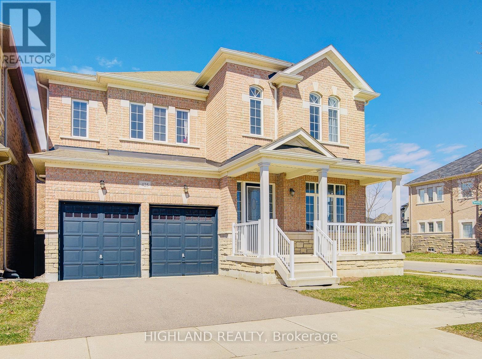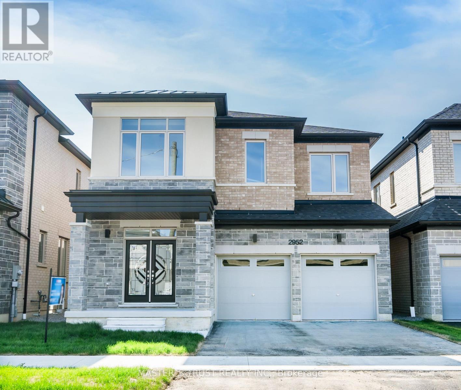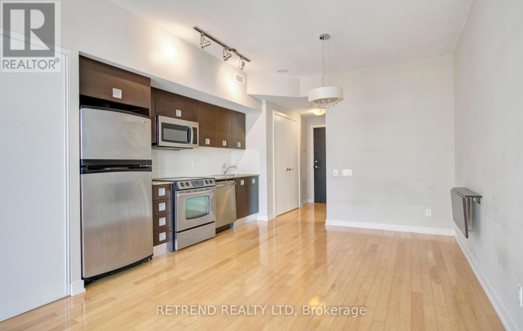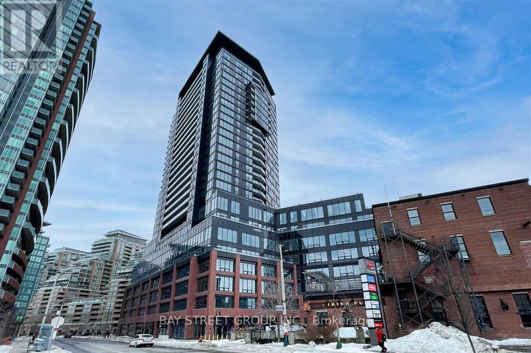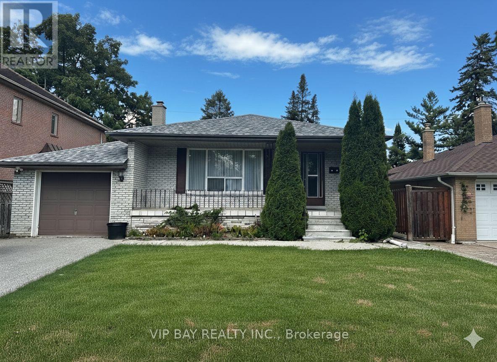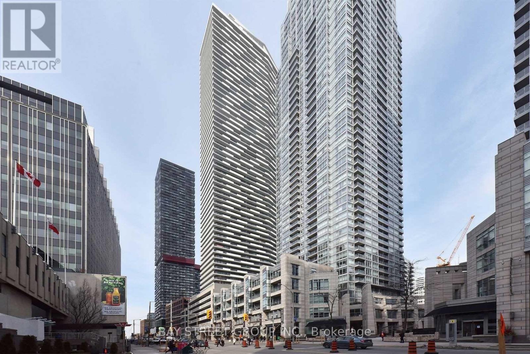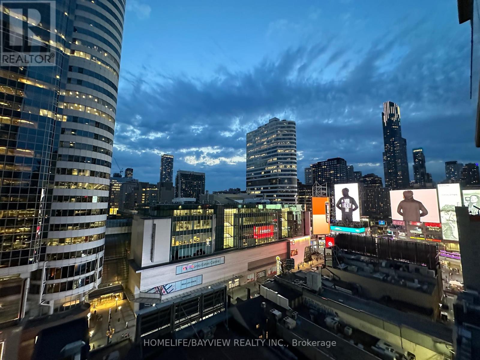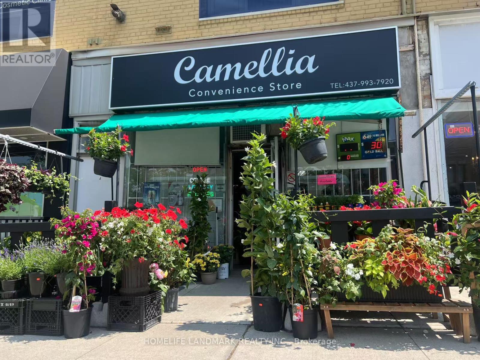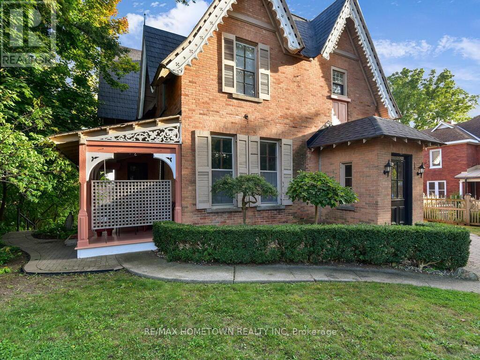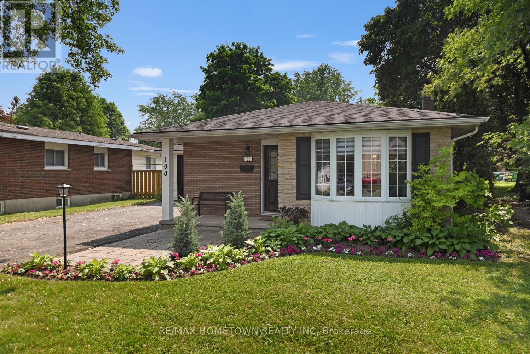7635 Wellington Road 7
Alma, Ontario
Nestled on just under an acre and surrounded by the quiet charm of the countryside, this beautifully updated 3-bedroom, 3-bathroom bungalow offers the perfect blend of comfort, style, and space—just minutes from Elora, Drayton, and Arthur. The heart of the home is a modern, thoughtfully renovated kitchen with quality finishes and great flow into the bright main living area. The spacious primary suite features a private ensuite and direct walkout to the backyard—ideal for morning coffee or evening relaxation. Downstairs, the fully finished basement adds even more living space, with a generous rec room and a separate den that's perfect for a home office, guest room, or personal gym. A two-car garage and a long driveway provide ample parking, while the expansive yard offers endless possibilities for gardening, entertaining, or simply enjoying the peaceful rural setting. Book a showing today! (id:50886)
Real Broker Ontario Ltd.
1060 Nordic Road
Arden, Ontario
Discover the ultimate escape at 1060 Nordic, nestled in the serene Kennebec Shores of Arden, ON. Imagine waking up every day to the tranquility of your own 4.779-acre wooded oasis, surrounded by nature's beauty. This prime lot offers the ideal blend of privacy and accessibility. With paved municipal road access and a stunning backdrop of 156 acres of public park land, you'll have endless opportunities for adventure hiking trails, geocaching, birdwatching, and snowshoeing are just steps from your future doorstep. Plus, a short walk from the property takes you to a quiet public beach on Kennebec Lake, perfect for swimming or simply soaking in the sun. Boating enthusiasts will appreciate the nearby public boat launch on this expansive 14-kilometer-long lake ideal for fishing or leisurely days out on the water. Centrally located between Arden and Sharbot Lake, you're only 2 hours and 30 minutes from the Greater Toronto Area (GTA), making it an easy getaway from city life. Picture yourself building your dream cottage or retirement home in this idyllic setting. Don't miss out on this rare opportunity to own a piece of paradise! (id:50886)
Hewitt Jancsar Realty Ltd.
7355 Concession 1 Road
Puslinch, Ontario
What an opportunity to live in sought offer Puslinch Township at discounted price. The property is located 5 minutes south of the 401 two minutes west of Hwy 6 south. Equidistance to Hamilton, Cambridge, Guelph and Milton, the location is a commuters or contractors dream. . Although the property was built in 2016, it hasn't been occupied for over 7 years so it shows like new. Spacious principle rooms, ensuite bath, and triple garage are just some of the amenities you would expect to see in a house of this quality. The floorplan is one of my favourite designs. The living space separates the primary bedroom from the other bedrooms adding additional privacy. An added bonus is the unfinished basement. Framed and insulated, the space is ready for your custom design and finishes to fit your needs. The Morriston bypass is scheduled to be built over the next 2 years which will influence the peace and quiet of the property, but not he quality of the living space. Completely private back yard backing onto farmers forest. (id:50886)
RE/MAX Real Estate Centre Inc
68 Lemon Street
Guelph, Ontario
Welcome to 68 Lemon Street, one of the most coveted addresses in Guelph.Opportunities to purchase a property on this picturesque street are rare, and this one offers something truly special: an 87 x 128 ft lot with endless possibilities.With mature trees, exceptional privacy, and ample space to expand, this parcel is the kind of property that gives you the freedom to dream. Whether you envision a custom new build, an addition to suit your needs, or simply enjoying the generous green space, the value here lies in the land itself.The existing home is a 3-bedroom residence with a legal 1-bedroom accessory apartment, but the real appeal is the flexibility this lot provides. Buyers can choose their vision - update and live comfortably as is, or design and build to match the character of this incredible neighbourhood. Situated just 100m from King George Public School, known for its French Immersion program, this location blends family-friendly convenience with small-town charm.68 Lemon Street is more than just a property, its a rare opportunity to create your future on one of Guelphs most beloved streets (id:50886)
Chestnut Park Realty (Southwestern Ontario) Ltd
68 Lemon Street
Guelph, Ontario
Welcome to 68 Lemon Street, tucked on one of the most picturesque and sought-after streets in all of Guelph. Opportunities to buy here are few and far between and this one comes with a rare combination of location, lot, and potential. Sitting just steps (100m) from King George Public School, a top choice for families with its French Immersion program, this home offers a lifestyle that blends convenience with charm. On an 87 x 128 ft lot, this parcel is a true gem. Mature trees, privacy, and space to expand make this yard a standout in the city. The existing home offers: 3 bedrooms, main floor laundry, a large kitchen, brand new deck, single car garage + 2-car driveway. Need more bedrooms? You can easily transform the current playroom into a 4th bedroom if needed. As a bonus, theres a legal 1-bedroom accessory apartment with its own private 2-car driveway perfect for multigenerational living, added income, or space for extended family. The home itself needs some love, but thats where the magic lies. Buyers can choose their level of project: Small scale: update the kitchen, refresh finishes, and move right in. Big vision: imagine a second storey addition, a larger garage, or even a custom new build. The lot gives you the freedom to dream. Whether you're a family drawn to the school catchment and community, an investor looking at future potential, or a buyer with an eye for a project, 68 Lemon Street is a once-in-a-generation opportunity to put down roots on one of Guelphs most beloved streets. Many recent updates have been done, so please make sure to ask your Realtor for a copy. (id:50886)
Chestnut Park Realty (Southwestern Ontario) Ltd
Lot 30 - 3 Parkland Circle
Quinte West, Ontario
Discover the elegance of Phase 3 at Klemencic Homes Hillside Meadows - Parkland Circle. This Empire "B" model is a well designed semi-detached home offering 1,150 sq ft of living space. The brick and stone exterior, accented with composite finishes, is only a glimpse of what is waiting for you. From the moment you enter the bright, welcoming foyer with a convenient closet, you will appreciate the attention to detail and quality this home has to offer. The spacious eat-in kitchen and dining area are perfect for family meals and entertaining guests, while the open concept great room provides an inviting space leading to a private deck - ideal for relaxing or enjoying serene outdoor moments. The main level features a primary bedroom with 3 pc ensuite and double closets, an additional bedroom, 4 pc bath and main floor laundry for your added convenience. With this well planned layout, the home provides a seamless balance of style and function. Increase your living space by finishing the lower level. The spacious rec room will offer the perfect space for relaxing or entertaining while the two additional bedrooms and 4 pc bath provide the extra space for family and guests. Take possession in 12 weeks and make this house your new home! (id:50886)
RE/MAX Quinte John Barry Realty Ltd.
33 - 35 Mountford Drive
Guelph, Ontario
Attention First-Time Homebuyers and Downsizers! Looking for low-maintenance living? Say goodbye to lawn care and snow shovelling, and welcome to Unit 33 at 35 Mountford Drive, a charming two-storey condominium located in Guelph's desirable east end! This well-maintained and move-in-ready home offers over 1,000 sq ft of comfortable living space, thoughtfully decorated in neutral tones to suit any style. Step into a bright and spacious main floor, featuring a generous living room and a functional kitchen great for cooking and entertaining. Upstairs, you'll find two good-sized bedrooms, a 4-piece bathroom, convenient upper-floor laundry, and a utility/storage room. This quiet, family-friendly complex is perfectly located close to schools, trails, Victoria Road Recreation Centre, Guelph Public Library, shopping, athletic facilities, and great restaurants.Whether you're buying your first home or simplifying your lifestyle, this is the perfect opportunity. All that's left to do is unpack and enjoy! Book your private showing today! (id:50886)
RE/MAX Real Estate Centre Inc
296 Lakeshore Road N
Meaford, Ontario
Marvel in the distinct architectural and design features of this 4 bedroom home. Perfectly positioned on a large country lot and located just steps from sandy Georgian Bay beach access, this is the ideal location for young families or those looking to retire by the water. This home is also uniquely located just 5 minutes to Downtown Meaford, the Meaford Hospital and 20 minutes to Owen Sound for all your big box shopping! Featuring a unique layout that brings togetherness and individual space into one beautiful package. The options are endless with potential to separate off a self contained apartment for additional income or space for family or create the ultimate home office space. When you walk through the front door, you will find an open concept Kitchen and Dining area. A beautiful upper level living room and loft space with Eastern views of Georgian Bay make the perfect place to start your day. The primary bedroom hosts a functional ensuite bathroom and offers patio walkout into the private backyard. The main level also includes an additional bedroom and a recently updated 4 piece bathroom with soaker tub! Off the garage on the main level, you will find the third bedroom and office space, that is very private from the rest of the house, offering incredible potential for a secondary unit or the ultimate office space for those who work from home. The lower level includes an additional family room area or recreational space, the fourth bedroom and a large laundry room with endless potential. Packed wall to wall with potential AND distinct one of a kind design and located a stones throw from the shores of Georgian Bay, don't miss your opportunity to move in just in time to enjoy summer by the Bay! (id:50886)
Royal LePage Locations North
110 Dacey Rd
Sault Ste. Marie, Ontario
Such a rare opportunity to own 1.71 acres in the Sault's east end!! This impeccably maintained home has so much to offer. Firstly, the huge paved driveway provides ample parking space and leads to a concrete carport. To the right of the carport is access to the backyard and an amazing 32'x32' insulated and heated two storey garage. This backyard is like no other! Enjoy evenings on the deck (less than 1 year old) overlooking your own private park like yard with mature hedges providing complete privacy from the neighbours. The house is completely move-in ready with neutral colours, engineered hardwood throughout the main living area and bedroom, flooring in primary bedroom is only 1 year old. All but two light fixtures in the home have been replaced as well. The kitchen has ample cabinet space, complete with a beautiful island which provides added seating. The dining area could be used as such or convert to a living space, depending on your needs. The main floor also boasts a spacious 4 piece bathroom with stone countertop. The back room could be used as a bedroom or flex space, which provides access to the back deck. The fully finished basement has a huge rec room and a family room with gas fireplace. There is ample storage space under the stairs. Down the hall is an office, 3 piece washroom, laundry room, and 4th bedroom. Book your showing today! (id:50886)
Century 21 Choice Realty Inc.
31 Halls Drive
Centre Wellington, Ontario
Welcome to Granwood Gate by Wrighthaven Homes - Elora's newest luxury living development! Situated on a quiet south-end street, backing onto green space, these high-end executive style homes are the epitome of elegant living. Boasting beautiful finishes, high ceilings and superior design, there is bound to be a model to fit every lifestyle. These homes are connected only at the garages and the upstairs bathrooms, and feature state-of-the-art sound attenuation, modern ground-source heat pump heating and cooling, and 3-zone climate control. Buyers will have a range of options relating to design and finishes, but, no matter what they choose, the quality of the build and the level of fit-and-finish will ensure a superlative living experience. What is truly unique is that these homes are entirely freehold; there are no condo fees or corporations to worry about; there has never been anything like this available in Centre Wellington before. (id:50886)
Keller Williams Home Group Realty
39 George Zubek Drive
Collingwood, Ontario
Luxury Home on Premium Forested Trail Lot. This beautifully appointed 3-bedroom, 3-bathroom home is situated on a premium lot on the coveted forested trail side of the street offering peace, privacy, and a stunning natural backdrop. The main level features high-end finishes and an open-concept layout perfect for modern living. Retreat to the luxurious primary suite, complete with a walk-in closet and 4-piece ensuite featuring a walk-in shower AND soaker tub. The unfinished basement includes a rough-in for a future bathroom, offering excellent potential to create a home theatre, gym, or guest suite tailored to your lifestyle. Step outside to your new back deck, perfect for entertaining, and enjoy the fully fenced yard, firepit area all set against the scenic forested backdrop. Rough in for Hot Tub. This exceptional home blends comfort, elegance, and nature just steps from Collingwood's vibrant shops, restaurants, and waterfront. A rare opportunity in an unbeatable location. (id:50886)
Royal LePage Locations North
145 County Rd 50 W
Harrow, Ontario
Welcome to 145 County rd 50 W! Located just minutes from Colchester’s popular resorts, beach, marina, and some of the area’s finest wineries, this beautifully updated bungalow home is move-in ready. Featuring 4 bedrooms, 3 bathrooms including a private ensuite, and a detached single car garage. This home has also seen many recent updates throughout including all new bathrooms, flooring, quartz counter tops, and custom built electric fireplace, creating a stylish and functional home all on one level. Enjoy a large eat-in kitchen with patio doors leading to a spacious fully fenced yard, perfect for family living and entertaining. (id:50886)
The Signature Group Realty Inc
171 Sixth Street
Belle River, Ontario
Discover this charming 2-bedroom, 1-bath ranch bungalow nestled on a desirable corner lot in beautiful Belle River. Featuring a detached 1.5-car garage equipped with a fully installed engine hoist chain and beam, this home is a dream for hobbyists or anyone who loves working on vehicles. Perfect for first-time buyers, downsizers, or investors! Just steps from Belle River Beach and Marina, you’ll enjoy a lifestyle close to the water while being minutes from shopping, schools, major roadways, and all essential amenities. (id:50886)
Deerbrook Realty Inc.
2363 Bakervilla Street
London South, Ontario
Welcome to your dream home in Heathwoods, Lambeth one of South Londons most sought-after communities! This 3 year young beautifully custom-designed 2,442 sq. ft home perfectly situated on a 53 feet lot alongside Lambeth Optimist Park, the property offers unobstructed park views and exceptional privacy all without the bustle of busy walking trails. Step outside to enjoy soccer fields, baseball diamonds, and open green spaces right in your backyard. Grand 17-foot entrance ceiling for a dramatic, airy welcome, office and powder room with extra-high ceilings,1275 sq ft open-concept main floor with a cozy gas fireplace, Gourmet kitchen: large island, quartz countertops, gas stove, abundant cabinetry, and a walk-in pantry. Engineered hardwood floors throughout the main level. Large European tilt-and-turn windows for style and efficiency. Park-facing master bedroom plus a second bedroom with the same view. 1200 sq. ft basement is waiting for you to develop. Close to major highways, shopping, schools, and a recreation center, this home delivers the perfect balance of peaceful, family-friendly living and easy access to everything you need. (id:50886)
Right At Home Realty
79 St Anthony Street
Chatham-Kent, Ontario
Spacious 4-level backsplit in a great location, perfect for families or anyone looking for move-in ready comfort and style! Step into a brand-new kitchen with a large island and bar seating, ideal for casual meals, entertaining, or gathering with friends and family. Fresh neutral paint flows throughout the home, complementing the updated spaces and creating a bright, welcoming atmosphere. The main bath features a hydrotherapy tub, perfect for relaxing after a long day, and all bedrooms are generously sized with ample storage. The lower-level rec room provides extra living space, perfect for movie nights, playtime, or a home office. Outside, enjoy your own backyard hot tub, creating the perfect spot for unwinding or entertaining. The detached heated garage with A/C is a dream for hobbyists, projects, or year-round use. This home offers convenience, comfort, and lifestyle all in one. Don't miss your opportunity to see this fantastic home in person schedule your showing today! (id:50886)
Gale Group Realty Brokerage Ltd
90806 Driftwood Beach Road
Howick, Ontario
Come see a slice of heaven with this 2014 brick vinyl siding bungalow, nestled in 20+ acres of spectacular wilderness. The quintessential quiet, peaceful, extremely private setting, best describes this fantastic property. High quality construction, modern concepts, aesthetically pleasing finishes, rife with comforts and with the roughing in of the basement complete, an easily achievable finishing makes this difficult to pass up. The possibilities are endless, playroom, rec room, granny flat, or a rec room with 1 or 2 more bedrooms. Step through the walkout from the kitchen area to the grand patio out back. Gaze through a forest of trees, and listen to the sounds of nature. There is a 450 ft chain link fence surrounding the property to keep your pets and children safe. Centrally located, it's just minutes to Clifford, 20 minutes to Hanover or Walkerton.24 minutes to Listowel, 1 hour to Kitchener or Owen Sound. Come see what it is like to truly get away from it all! (id:50886)
RE/MAX Land Exchange Ltd.
25 Duskridge Road
Chatham, Ontario
Welcome home to this luxurious executive semi-detached ranch in sought after Prestancia subdivision. Homes by Bungalow (Tarion Awards of Excellence Candidate builder) offering high quality finishes, exquisite craftsmanship and attention to detail. Main floor features open concept kitchen/dining/living area with 9 ft ceiling throughout entire home. Kitchen sourced locally from Mylen Cabinets, large island and walk-in pantry. Living room with 10 ft trayed ceiling overlooks covered composite deck with oversized 8 ft patio doors creating bright living space. Primary bedroom offers 10 ft trayed ceilings, ensuite and walk-in closet. Conveniently located large main floor laundry. Full unfinished basement with roughed in bath and covered basement walk out. Finish the basement and double your living space is an option. Cement driveway, sidewalk, and seeded front yard included. 7 years new build Tarion Warranty. (id:50886)
Advanced Realty Solutions Inc.
48 Cherry Blossom Trail
Chatham, Ontario
Welcome home to this luxurious executive ranch in sought after Prestancia subdivision. Homes by Bungalow (Tarion Awards of Excellence Candidate builder) offering high quality finishes, exquisite craftsmanship and attention to detail. Inviting covered front porch leading to grand foyer with 11 foot ceilings. Featuring large open concept great room with kitchen/dining/living area offering 9 ft ceilings/10 foot trayed ceiling in living room. Kitchen sourced locally from Mylen Cabinets, large island, walk-in pantry, 3 bedrooms (2 with walk in closets), one full bathroom and 5 pc ensuite. Covered back Deck off of dining room (8ft X 8ft patio door). Laundry and mud room including cabinets located off oversized garage (20.9 X 25.6) with man door leading to side yard. Full framed in basement with rough in bath, ready to finish. 7 years new build Tarion Warranty. Other lots to choose from. Call for your own personal tour today! (id:50886)
Advanced Realty Solutions Inc.
649 Silverbirch Road Unit# A
Waterloo, Ontario
Welcome to 649A Silverbirch! Enjoy a great property in a quiet yet convenient location with great amenities nearby! This Semi-detached is waiting for the right buyer to put their stamp on it. This all brick bungalow includes 3 bedrooms, 2 bathrooms and separate entrance at the side of the house with direct access to basement stairs. Conveniently located near shopping, expressway access, schools, parks, walking trails, transit and a short drive to St. Jacobs Farmers Market. Recent upgrades include new windows on the main level. (id:50886)
RE/MAX Twin City Realty Inc.
118 Chateau Crescent
Cambridge, Ontario
Welcome to 118 Chateau Crescent an exceptional opportunity to own a fully detached home in one of Cambridges most desirable, family-friendly neighbourhoods. This spacious, well-maintained property offers incredible flexibility for families, investors, or handy buyers looking to build equity and long-term value.The home features three generously sized bedrooms and two full bathrooms, along with a bright, open-concept main floor ideal for everyday living and entertaining. A unique bonus is the third-level loft a large, versatile space perfect as a family room, media space, office, or easily converted into an expansive primary bedroom. The home has seen several important updates over the years, including: patio door glass replaced in 2018, new shingles installed in July 2016, second-floor laminate flooring added in 2019, carpet on the first flight of stairs replaced in August 2025, and a water softener replaced in 2010. The unfinished basement offers incredible value with high ceilings, a bathroom rough-in, and three large egress windows, making it ideal for finishing into a legal basement apartment, in-law suite, or additional living space. Whether you're planning for extended family or rental income, this lower level is ready for your custom touch.Investors take note: the home currently has a AAA long-term tenant who has been in place for over 10 years and is willing to stay, offering a fantastic opportunity for immediate, stable rental income.Outside, the fully fenced backyard with a spacious deck is perfect for family barbecues or peaceful evenings. Additional features include central air, forced-air heating, and ample parking in the private driveway.Located just minutes from Highway 401, shopping, top-rated schools, parks, trails, and public transit, this home combines location, flexibility, and untapped potential. Whether you're investing, renovating, or settling in, 118 Chateau Crescent is a rare find in Cambridges thriving real estate market. (id:50886)
Exp Realty Of Canada Inc
4361 Fifth Street
Petrolia, Ontario
This 3-bedroom, 1-bathroom home sits on a deep 75’ x 150’ lot, offering the perfect mix of privacy and potential. Inside, the open-concept, one-floor design keeps things bright and connected. Whip up your favourites in the kitchen while staying part of the conversation at the dining table. Enough bedrooms for your family, use as an office or the hobby space that you've been looking for. Step outside to the patio to catch the summer breeze, grill with friends, or wind down by the fire pit under the stars. Mature trees surround the fenced property, creating a peaceful setting that feels like your own little escape, whether you're just starting out as a new homeowner or easing into retirement. The driveway offers space for 6 vehicles and/or your recreational toys. Historic Petrolia’s shops, parks, and culture are just minutes away. (id:50886)
Streetcity Realty Inc. (Sarnia)
425 Threshing Mill Boulevard
Oakville, Ontario
Stunning Luxurious Starlane Home on a Premium 45 Ft Corner Lot! 3,315 sq.ft (as per MPAC) * Only 7 Years Old with Elegant Stone Exterior * Soaring 10 Ft Ceilings on Main Floor, 9 Ft on Second Floor and Basement * Thoughtfully Designed Layout Featuring 5 Spacious Bedrooms + Office + 3 Full Bathrooms Upstairs + Main Floor Powder Room * Gourmet Open-Concept Kitchen with Extended Cabinetry, Custom Backsplash, and Quartz Countertops * Expansive Family Room with Cozy Fireplace, Perfect for Entertaining * Recent Upgrades Include: Fresh Painting, New Tiles, Upgraded Kitchen, Renovated Main Floor Powder Room, and Stylish Pot Lights Throughout * Move-in Ready with Modern Finishes and Attention to Detail! (id:50886)
Highland Realty
202 - 1055 Dundas Street E
Mississauga, Ontario
Don't miss this beautiful townhome in a prime location! Featuring newer windows and freshly painted walls, the first floor includes a living room, kitchen, and breakfast area, plus a 4th bedroom that can also serve as a spacious study. Enjoy your own private terrace filled with bright sunlight. The second floor boasts three bright and spacious bedrooms and a 4-piece bathroom. With a modern style, friendly neighbors, a great community, convenient transportation, and a variety of shops, everything you need is just around the corner (id:50886)
Right At Home Realty
724 - 8888 Yonge Street
Richmond Hill, Ontario
Welcome to your southeast-facing luxury haven! This never-lived-in 3 bedroom, 3 bathroom suite offers 1,238 sq ft of modern living plus a 180 sq ft oversized terrace + balcony. Designed with comfort and style in mind, it features two ensuite bedrooms including a spa-inspired primary, plus a versatile third bedroom or home office. The open-concept kitchen shines with a large island, quartz counters, and premium built-in stainless steel appliances perfect for everyday living or entertaining. Floor-to-ceiling windows flood the space with natural light, complemented by beautiful engineered hardwood floors. Step outside to enjoy skyline views from your private outdoor spaces. Includes parking steps from the elevator and a locker. Prime location close to shopping, dining, transit, and quick access to Highways 7 & 407. Tenant pays all utilities. (id:50886)
Intercity Realty Inc.
5 Sandcherry Avenue
Markham, Ontario
Welcome to 5 Sandcherry! Situated on a small, quiet, dead-end street in the desirable Legacy neighbourhood, this 4BR home features 9' ceilings on the main floor, has a practical & well-thought-out layout, & a modern kitchen with a large kitchen island. The house has been updated throughout (2022). Windows & doors have been replaced (2022), & front door & exterior hardscaping were done last year (2024). Two ensuite bedrooms including a very large 5-piece primary ensuite. Nearly 49' of frontage! Separate basement entrance. Beautiful soffit lighting that enhances the exterior appearance at night. Updated 200 Amp electrical service. Only six houses on the street, with no house directly in front. Short walk to Legacy PS & local parks. Under 5-minute drive to Markham Green Golf Club, Boxgrove Centre mall with groceries, banks, & lots of other restaurants & services. Hop on & off the 407. Located in the Markham District HS & Bill Hogarth SS (FI) school districts. You'll love it here! (id:50886)
Royal LePage Signature Realty
57 Marsh Road
Toronto, Ontario
Beautiful Modern Detached Home On Premium 40 X 108 Ft. Dbl Skylights Combined W/ Large Windows Invites Plenty Of Sunshine! Open Concept Main Fl Living With 10 Ft Smooth Ceilings. An Inviting and Entertaining Home with a Beautiful Kitchen W/Quartz Countertop +Centre Island& High End S/S Appliances.W/Out To Beautiful Deck & a Kid/Pet Friendly Fully Fenced Yard. 4 Large Bdrms W/ Built In Closets. Primary Bdrm W/ 3pc Ensuite & W/I. Finished Basement with Separate Entrance, Kitchen, 2 Bedrooms. and a 4Pc Bath. Conveniently located within walking distance to Ravines, Schools, TTC and easy access to downtown. A Truly must see!!! (id:50886)
Real Estate Homeward
2952 Grindstone Crescent
Pickering, Ontario
Welcome to this spacious and beautifully designed detached home located in Pickering's sought-after New Seaton community. This Brand New Never Lived In Home Is Loaded With Upgrades Including 10Ft Main Floor. Hardwood flooring On the main. Along with a modern open-concept kitchen Chefs Kitchen At the heart of the home lies a gourmet kitchen with tile flooring, quartz countertops, and high-end stainless steel appliances. Warm & Inviting Living Spaces The family room features a cozy gas fireplace, many more upgrades. the Primary master bedroom offers walk-in closet and a luxurious 5-piece ensuite bathroom. Semi-Ensuite between 2nd & 3rd Bedrooms, Great Location Close To Amenities And Highways! minutes from top-rated schools, parks, shopping (id:50886)
Master's Trust Realty Inc.
4993 Old Brock Road
Pickering, Ontario
Two houses. One property. Two addresses. Separately serviced and metered for gas and hydro. In the heart of Claremont (North Pickering), this rare, turnkey property is ideal for extended family living, rental income, or both. Main House (2-storey | 3 beds | 2 baths | 2,100 Sq Ft): Fully rebuilt and renovated over the past two years with City-approved Site Plan and Building Permits, ensuring peace of mind. The bright, open-concept main floor features a large, modern kitchen and a walkout to the backyard. Upstairs, there are three well-sized bedrooms and a spa-style bathroom. The contemporary palette includes clean lines and minimal black accents. Second House (2-storey | 1 bed | 1 bath | 1,100 Sq Ft): Extensively updated over the last three years, including roof, doors, windows, siding, kitchen, flooring, and more. The main level offers an open-concept living and kitchen area. Upper level features an oversized closet, bedroom, and full bathroom. Walking distance to the village, community centre, and trails, with quick access to the 407 and GTA amenities. The projected rent for the second house is approximately $2,000 per month, presenting a polished and flexible opportunity in the sought-after Claremont area. (id:50886)
Tesa Real Estate Inc.
43 Oke Road
Clarington, Ontario
High Demand Beautiful 2-Storey Home In Courtice with 3 spacious bedroom and 2 washrooms. Hardwood Floors in Living & Dining With Large Window To Let in Lots of Natural Light. Large Kitchen with Stainless Steel Appliances and Walk -out to Fenced Yard. Very Large Primary Bedroom + Semi Ensuite With Walk -In Closet !!! Just minutes from Hwy 401, schools and restaurants, family-friendly neighbourhood. Don't miss your chance to own this beauty! (id:50886)
Homelife New World Realty Inc.
6 Havenview Road
Toronto, Ontario
Only Main Floor And Upper Floor For Lease. Beautiful 3 Large Bedrooms, Step To School, Bus Station And Parking. Close To Hwy401,Scarborough Town Centre. No Pet And Non Smoking. Landlord Responsible For Lawn Care & Snow Removal. Shared Utilities And Parking With The Tenant At Basement Unit. (id:50886)
Aimhome Realty Inc.
922 Snowbird Street
Oshawa, Ontario
Stunning Newly Renovated Detached Home Located On A Premium Corner Lot Backing Onto A Park In A Family-Friendly Neighbourhood. Features A Modern Kitchen W/ Quartz Counters, Pantry, Glass Backsplash, Pot Lights, Gas Stove & Brand-New S/S Appliances. Extra-Large Primary Bedroom W/ Spa-Like Ensuite (2023) & Walk-In Closet. Main Floor Washroom (2022), Driveway (2022), New Fence (2023), Exterior Renovations (2021) W/ Exterior Lights, Filter Water System, New Garage Door (2019), Furnace (2019), & Central A/C (2019). Spacious Bedrooms Throughout. Finished Basement W/ Separate Entrance, Fully Registered W/ City Permits, Includes Brand-New Dishwasher & Generates $2,500/Mo Rental Income Ideal Mortgage Helper Or Investment. Patio Furniture, Master Bedroom Furniture & Closet Furniture Negotiable. Move-In Ready W/ All Major Upgrades Completed. (id:50886)
Homelife/miracle Realty Ltd
18 Stamford Square S
Toronto, Ontario
Welcome to this lovely 1.5 storey detached brick home in the heart of Clairlea- Birchmount. Meticulously maintained, sun-filled, and move-in ready! Freshly painted interiors on the main & 2nd floors, brand-new luxury vinyl flooring on main and gleaming hardwood upstairs. Updated white kitchen with Corian countertop & double under-mount sink. Spacious 1,234 sq. ft. above grade layout, plus approx 650 sq ft basement with separate entrance = future potential. Prime 42 x 125 Lot. Laneway housing report attached, supports a 1,291 sq. ft. 2 storey garden suite = future possibilities. This is the largest allowable build for any property under Toronto's new garden suite program. Long driveway easily parks 3 cars, plus there is a detached garage. Private extra-large back garden to enjoy. All this in a prime, desirable family-friendly location with excellent access to TTC, schools, shopping & the future Eglinton Crosstown. A Smart Move for A Smart Buyer!! (id:50886)
Royal LePage Signature Realty
1010 - 33 Charles Street E
Toronto, Ontario
Discover Refined Urban Living at Casa Condos! Experience the epitome of sophisticated downtown living at Casa Condos, ideally located steps from Yonge & Bloor and the exclusive Yorkville Village. This modern residence offers unmatched convenience with two subway lines, luxury boutiques, renowned restaurants, and the vibrant energy of the city right at your doorstep. Indulge in world-class amenities, including a 24-hour concierge, state-of-the-art fitness centre, media lounge, heated outdoor pool, stylish BBQ and entertaining area, as well as a breathtaking rooftop terrace and garden. Casa Condos redefines upscale urban living in Toronto's most coveted neighbourhood. (id:50886)
Retrend Realty Ltd
1050 - 121 Lower Sherbourne Street
Toronto, Ontario
Welcome to Time & Space by Pemberton! An exceptional address at Front St. E & Sherbourne, just steps from the Distillery District, St. Lawrence Market, TTC, and the Waterfront. This modern residence offers an abundance of upscale amenities, including an infinity-edge pool, rooftop cabanas, outdoor BBQ area, fully equipped gym, yoga studio, games room, party lounge, and more. Featuring a functional 2+1 bedroom layout with 2 full baths, this suite boasts a private balcony with west-facing exposure, perfect for enjoying sunsets. Parking is included for added convenience. (id:50886)
Retrend Realty Ltd
1706 - 135 East Liberty Street
Toronto, Ontario
Amazing 1+1 Bed 1 Bath Unit With Parking And Locker. Features Stunning Views Of Liberty Market Tower, Liberty Village's Landmark. Enjoy A Perfect Transit Score & Walker's Paradise Steps From Ttc, Go, Future King-Liberty Station, Restaurants, Grocery, Banks, Lcbo, Shopping & More. Features 12,000 Sf Of Indoor & Outdoor Amenities. Student welcome. (id:50886)
Bay Street Group Inc.
609 - 872 Sheppard Avenue W
Toronto, Ontario
Experience modern comfort and city living in this stylish 2-bedroom, 2-bathroom condominium with bright south-facing exposure and 1 parking spot. Filled with natural light, the spacious open-concept layout features a recently renovated interior, including the kitchen, elegant living, and dining areas, and two well-sized bedrooms with generous storage. Enjoy the large private balcony, accessible from both the living room and primary bedroom, perfect for morning coffee or evening unwinding. Additional features include ensuite laundry and access to building amenities such as a gym, sauna, party room, visitor parking, and rooftop terrace. Conveniently located in Bathurst Manor steps from Sheppard West Station, quick access to 401/400 and Yorkdale Shopping Centre. This condo offers comfort, style, and everyday convenience in a prime location. (id:50886)
Weiss Realty Ltd.
1315 - 20 O'neill Road
Toronto, Ontario
Experience Urban Luxury Living At Rodeo Drive 2 In The Heart Of Midtown. This Stunning 508 Sq. Ft. One Bedroom, One Bathroom Apartment Includes Parking And Offers Unobstructed Eastern Greenspace Views From A Large Balcony. 9 Ft Ceiling. Floor-to-ceiling Windows. Laminate Flooring Throughout. Enjoy A Great Open-concept Kitchen With Stone Counters And Miele Appliances. Built-in Fridge, Stove & Fan, Microwave, Dishwasher. Washer & Dryer. Fantastic 5-star Amenities. 24-hour Concierge. Steps to the Shops of Don Mills, Shopping, Fine Dining, Schools, Libraries, Community Centres, And TTC At Your Doorstep. Easy Access To DVP, Hwy 404 & Hwy 401. (id:50886)
Housesigma Inc.
172 Pemberton Avenue
Toronto, Ontario
LOCATION! LOCATION! LOCATION! Exceptional opportunity in the highly sought-after Finch Ave and Willowdale Ave/Bayview Ave neighborhood, within the top-ranked Earl Haig Secondary School and Finch Public School district. This property features a premium 48 ft x 146 ft lot and is being sold in As Is, Where Is condition, making it ideal for developers, builders, investors, or families looking to design and build a luxurious custom home. The location offers significant potential for future multiplex development and provi'des unmatched convenience with a 1-minute walk to the bus stop and just a 10-minute walk to Finch Subway Station. Surrounded by restaurants, cafes, supermarkets, and vibrant amenities, this property combines lifestyle and investment value in one of Toronto's most desirable areas. (id:50886)
Vip Bay Realty Inc.
2705 - 2221 Yonge Street
Toronto, Ontario
Perfect Location! The Original Central Location And The Benchmark For All Other Urban Centres In The Gta - Yonge & Eglinton! This 1 Bedroom+ Media Condo Unit Is One Minute Walk To Subway Station, Close To Eglinton Centre, Restaurant, Shopping And More. World Class Building Amenities ! Don't Miss It! Vinyl Flooring (id:50886)
Bay Street Group Inc.
2206 - 70 Temperance Street
Toronto, Ontario
Beautiful Fully Furnished, Bright South-East Corner 2 Bedroom, Is Centrally Located Within The Downtown Core. The Contemporary Feel Of This Unit Has Open Concept Design With 9' Ceilings. Steps To The Subway ,Eaton Centre, The Path And Ryerson University, Offering All The Conveniences Of Downtown Living. Amenities Include A Fitness Centre, Liquid Terrace, Crush Golf Room, Games Room, Poker Rm, Boardroom, Guest Suites. (id:50886)
Bay Street Group Inc.
401 - 1166 Bay Street
Toronto, Ontario
Welcome to Yorkville's Luxury Boutique Residences of 1166 Bay Street. Suite 401 boasts 2088 sq.ft. & has been completely remastered with luxury finishes throughout. 1166 Bay, is one of the exclusive Yorkville addresses that offers full valet & hotel style services. This suite is completely move-in ready, with rich chevron wood floors, Miele luxury appliances, new smooth ceilings with dimmable lighting, stunning treelined views from large bay windows, & electric blinds throughout. Designed with 2 sleeping suites, that accommodate king size beds, with a Primary 5 piece ensuite, bay windows, custom closets, a secondary walk-in closet, with ceiling lighting details throughout. This triple A location, is directly across from the Manulife Centre, Eataly, Holt Renfrew Centre, Yorkville Path, with fabulous restaurants, shopping, arts, entertainment, and parks all within a short stroll from your exclusive residence. Incredible amenities include: an indoor pool, gym, party room, garden terrace, library, with complimentary valet parking for visitors, 3 elevators for only 22 floors, 24 Hr. Valet Concierge +++. (id:50886)
Right At Home Realty
1408 - 220 Victoria Street
Toronto, Ontario
Yonge and Dundas Streets, Opu Tower, one bedroom condo located in the heart of downtown Toronto. Laminate floors, open concept kitchen with a Centre Island and breakfast bar. Large balcony overlooking Yonge Street and Dundas Square, Floor to ceiling windows, rooftop garden, party room, games room, concierge, walk to Eaton Centre, Dundas and Queen Street subway stations, 10 minutes to Union Station. Close to entertainment, Massey Hall, Canon and Pantages Theatres, Financial district, Bell Centre, Nathan Phillip Square. 10 Minute's walk to Toronto Metropolitan University and George Brown College. All utilities heat, air-conditioning, Hydro and water is included in the rent. (Photos used are old photos) (id:50886)
Homelife/bayview Realty Inc.
81 Hillcrest Avenue
Toronto, Ontario
Prime location, Yonge /Hillcrest ,5 mins step to City Centre Subway/Empress Walk/ Earl Haig Secondary School( top rank school) and close to Major banks, Restaurants, Supermarkets, Fitness Centers, Me Lastman Square, & Parks. Perfect size 50 x 130.33 Feet , Detached House, 3+2 Bedrooms, 3 Baths, Main floor beautiful hardwood through out, Professional finished basement with Separate Entrance & Separate meter, Attached Double Garage , No Side Walk, Driveway can park 4 cars, Storm Door with Porch, Green House, Well kept home, Very Bright & Clean , Excellent move in condition. The seller and the Listing agent do not warrant the retrofit status of basement apartment. Potential rebuild the luxury huge house. (id:50886)
Homelife New World Realty Inc.
1851 Avenue Road
Toronto, Ontario
Newly renovated convenience store with a low rental rate, featuring multiple income streams such as Lottery, cigarettes, Wine & Beer, snacks and flower sales (high margins), located on luxury Avenue Rd. with excellent visibility, heavy traffic & amp, great exposure. A renewed lease offers a 4 Yrs + 5 Yrs option as $3,616 (TMI included) for long-term stability, ideal for families or partnerships. current weekly sale around $8,000~$9,000 per seller with potential to grow. The seller will train the buyer on operating. Any unauthorized visit is not permitted. (id:50886)
Homelife Landmark Realty Inc.
6346 Charnwood Avenue
Niagara Falls, Ontario
Paint a picture of the perfect family home and this is what you'll see. From the light filled living/dining room to the bright, spacious family room this home says let's get together. And be together. With 3 bedrooms and a remarkably large primary with double closets and a quaint built in vanity, two full bathrooms and a large unfinished 4th level, this home works for those just starting out or those looking for a long term family home. Both elementary and high schools are just a walk away from your front door. An abundance of parks are nearby. For the money earners it's handy to the highway. The mature tree lined streets are teaming with community life and nature. The house itself has been lovingly maintained by the same owners since 1983. Recently updated flooring and fresh paint mean you can move in right away and give some thought to what updates you want to make it your own. The attached garage, ample yard space allow for adults and children to play or relax. The extra wide frontage is a bonus and allows for a lovely patio on the south side of the home. The furnace, air conditioner and dishwasher are all brand new. . (id:50886)
Keller Williams Edge Realty
157 Dibble Street W
Prescott, Ontario
Stunning 2-Storey Victorian Home (1857 -Over 2,700 sq ft. of Character and Charm - This meticulously maintained double-brick Victorian from 1857 blends historic charm with modern function. With over 2,700 sq. ft. of finished space, this home is rich in original detail and perfect for families, creatives, or those needing versatile space for work and play. Main Floor Highlights: Elegant front vestibule with a high ceiling, Victorian terracotta tiles, built-in benches, and a hand-wrought Moroccan ceiling lamp. Spacious formal living room with double garden doors opening to an east-facing porch. A media/sitting room and a convenient 2-piece bath with a window. The kitchen features rich maple cabinetry and opens into the dining area.Large study with six windows and its own separate entrance, ideal for a home office. Bright 4-season sunroom with radiant heated floors, two tall original garden doors, and a patio door leading to a two-tiered deck and a nearly-new 18 ft heated above-ground pool. Upper Level: Two generously sized bedrooms, each with its own 3-piece ensuite.Two additional bedrooms plus a sun-filled loft with pot lights and two Velux skylights, perfect for an art studio or playroom. Extras: Fully fenced property for privacy and security. A heated rear garage with a removable fence panel can serve as a workshop or garage, with space beside the house for RV or boat storage. Massive 1,666 sq. sq.ft. dry walk-out basement with 6'5"+ ceilings. Flooring throughout includes hardwood and ceramic.This unique home is a rare mix of period elegance and practical upgrades.Ready for its next chapter. Just minutes from the 18-hole Prescott Golf Club. Catch live performances at the Kinsmen Amphitheatre, home to the annual St. Lawrence Shakespeare Festival (July-August). Hone your scuba skills at the Prescott Dive Training Park. Sandra Lawn Harbour Marina, 128 slips, Alaine Chartrand Community Centre, local history at Fort Wellington.This is more than a home-it's a lifestyle. (id:50886)
RE/MAX Hometown Realty Inc
126 Manor Drive
Brockville, Ontario
Charming All-Brick 1000 sq ft 2+1-bedroom, 2 full-bath bungalow in the east end of Brockville. Location: minutes to 401 & all amenities. Style: Bungalow with Detached Garage -Bedrooms: 2 main-floor + 1 lower-level. Bathrooms: 1 on the main level + 1 new 3-piece in the basement. Parking: Detached garage and paved driveway. Main Level Living--The bright living room flows from the front foyer and features large windows for natural light. Separate dining area adjacent to the living room, ideal for family meals or entertaining. The updated kitchen (2018) boasts quartz countertops, ample cabinetry, and all appliances included. The primary bedroom has a walk-in dressing area with lots of closet space, & the second bedroom is down the hall; both bedrooms are sun-filled. Spa-like main bath with walk-in shower and soaker tub. Finished Lower Level--Family Room: Newly painted, generous space for kids to play, movie nights, or family gatherings. Third Bedroom/Hobby Room: Bright room with two closets, perfect as a guest suite, home office, or craft room. New 3-Piece Bathroom: Stylish and convenient for this level. Separate Laundry Room: Plenty of storage and workspace. Outdoors & Location-Large Partially Fenced Backyard: A blank canvas to craft your own private oasis with room for play, gardens, or even a future pool. Expansive Rear Patio: Just off the back door, perfect for barbecues, morning coffee, or evening relaxation. Detached Garage: Secure storage and easy winter parking. Prime East-End Locale: Quick access to Highway 401, shopping, schools, parks, and all amenities. Low-Maintenance Brick Exterior: Durable, timeless curb appeal. Move-In Ready & Perfectly Situated - Discover the ease of bungalow living with flexible spaces to grow into at this charming east-end Brockville home. Reach out today to schedule your private showing! (id:50886)
RE/MAX Hometown Realty Inc
108 Windsor Drive
Brockville, Ontario
Fully Renovated 3+1-Bedroom, 1.5 baths - Home with Oversized Garage and Private Backyard - This beautifully renovated 3-bedroom, 1.5-bath home is move-in ready - Just pick your date. Located close to shopping, schools, and public transit, it offers modern comfort in a convenient setting. Step inside, and you'll immediately notice the tasteful renovations and open layout that give this home its wow factor. The main level features a bright living room that flows into the dining area, with the kitchen just off to the side. The kitchen offers plenty of workspace, an island with extra counter space, and a spot for casual dining. Up a few stairs, the primary bedroom offers a private escape with patio doors leading to your own deck. Two more bedrooms and a fully updated 4-piece bathroom complete this level. The lower level is equally inviting, with a bright family room perfect for relaxing, a dedicated office space, a 2-piece bathroom, and a laundry area. The oversized garage, measuring approximately 14' x 31', offers serious flexibility, whether for parking or a workshop. A gate door leads to the spacious backyard, where mature hedges provide privacy and a quiet, natural backdrop. There's also a cozy patio area, perfect for hosting during the warmer months. This is one you don't want to miss. New roof on garage and house in 2024 plus renovations. Come see it for yourself; you won't be disappointed. (id:50886)
RE/MAX Hometown Realty Inc



