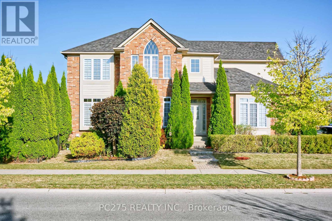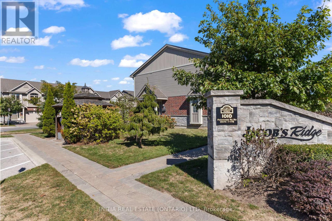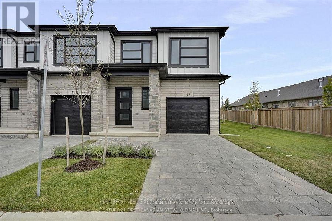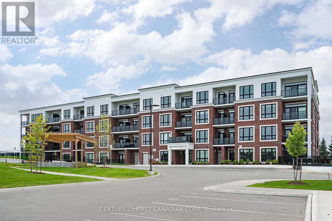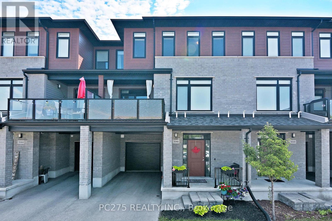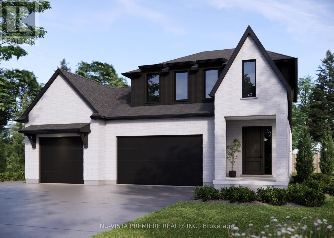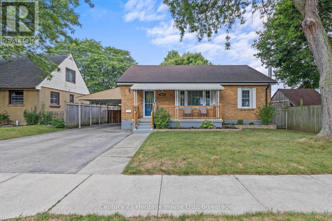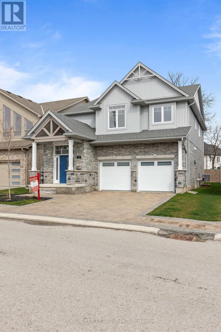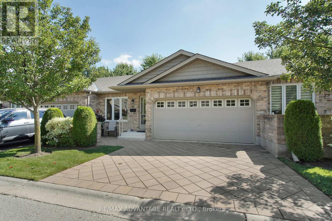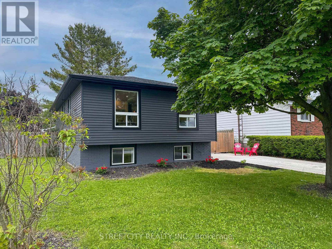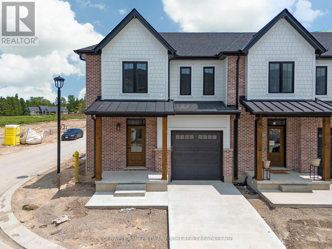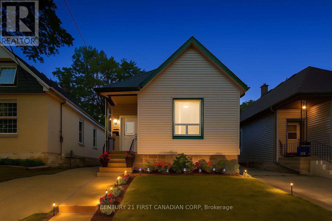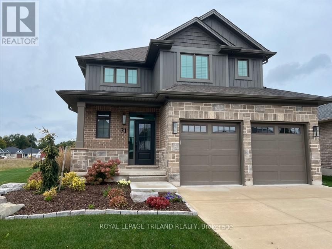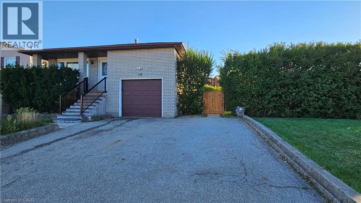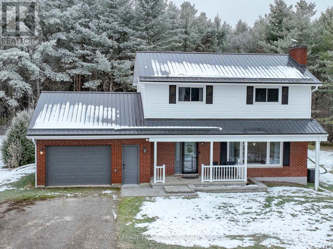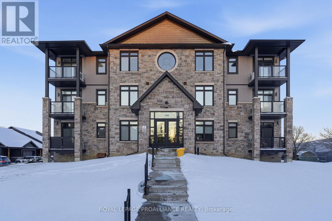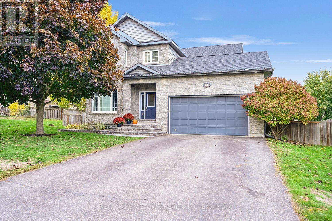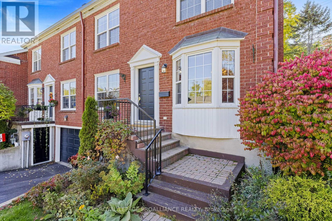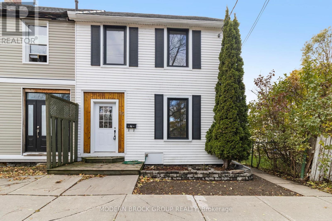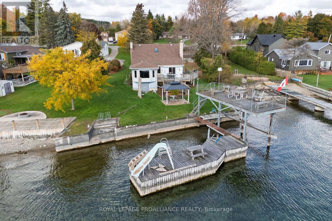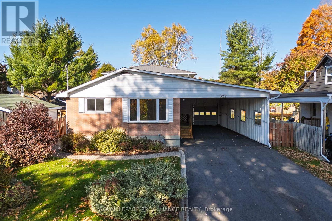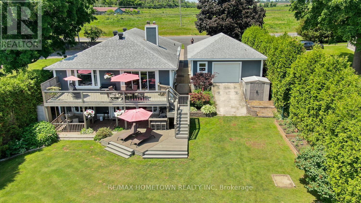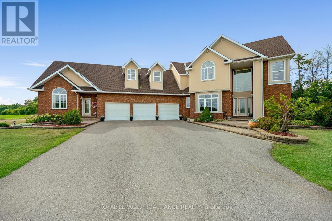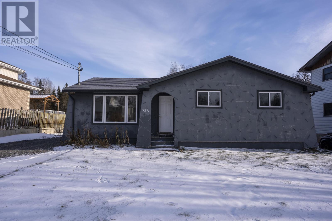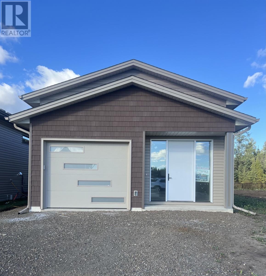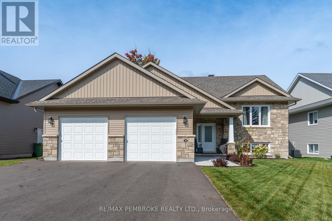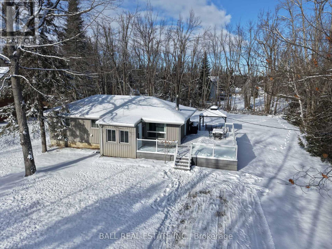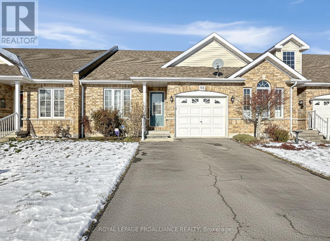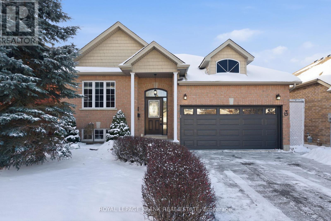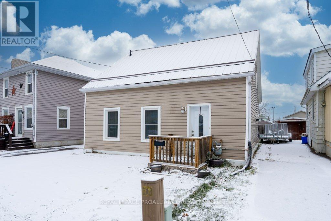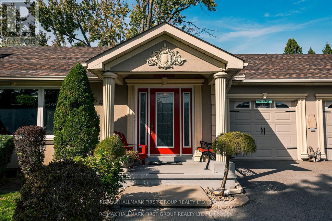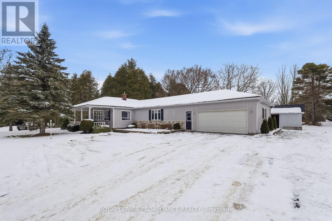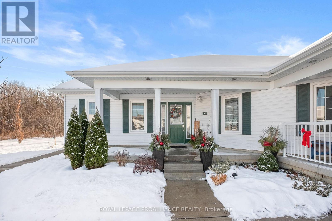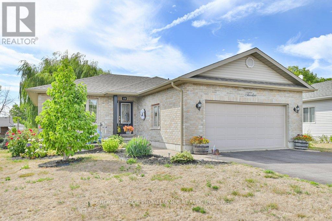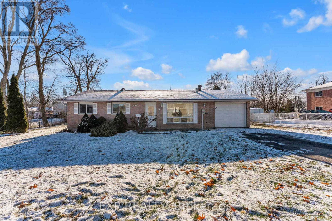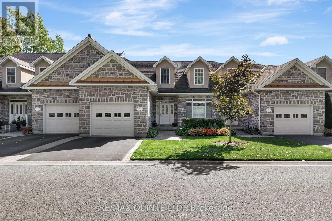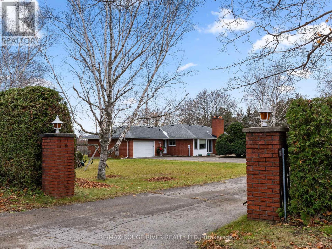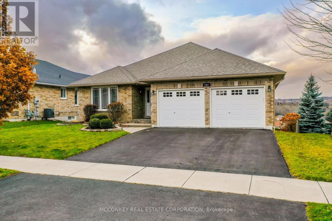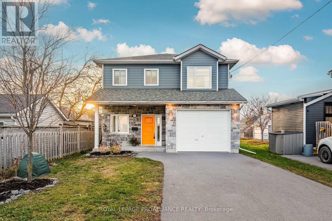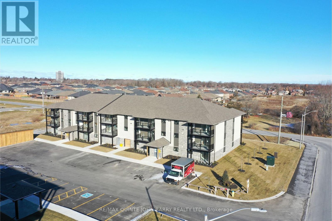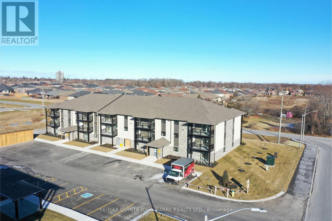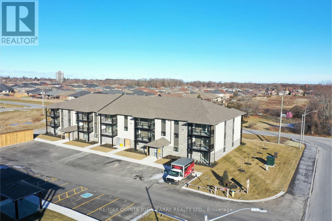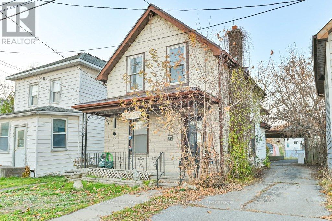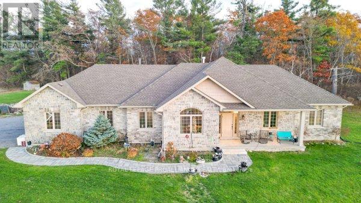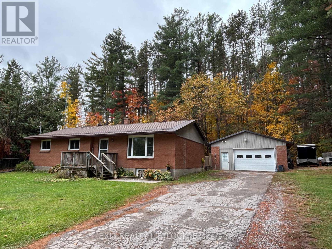2392 Asima Drive
London South, Ontario
Everything desired in a dream home is here, combining thoughtful design, spacious living, and modern features, making it a perfect choice for families seeking comfort and style. The main floor boasts soaring 10-foot ceilings, creating an open and airy atmosphere filled with natural light and gleaming hardwood floors. A cheerful open concept Great room to kitchen with eat in area and walkout to the deck provides the perfect spot to enjoy morning coffee, while the formal dining room and living room offer elegant spaces for entertaining and family gatherings. All four bedrooms are exceptionally spacious, each featuring oversized closets for ample storage. The elegant master suite is designed as a private retreat, accessed by a separate staircase, and showcases a cathedral window, a walk-in closet, a luxurious ensuite with a soaker tub, and a linen closet. The basement has a large family room that could also have potential uses as games/theatre room. The outdoor space is equally impressive, with a full-width deck overlooking a beautifully landscaped yard enclosed by mature cedar hedges, ensuring privacy and tranquility. Roof shingles 2020. Mechanical features include a Life Breath recovery system, humidifier, and central vacuum, providing modern convenience and comfort throughout the home. (id:50886)
Pc275 Realty Inc.
167 - 1010 Fanshawe Park Road E
London North, Ontario
Bright and naturally well-lit townhome in sought-after North London's Jacobs Ridge by Rembrandt Homes. It offers a fenced private patio and two exclusive parking spaces right out front . With 3 spacious bedrooms including a primary with walk-in closet, a versatile finished rec room in basement, and 2022 UPDATES such as new flooring, fresh paint, and modern lighting throughout, this move-in-ready home balances comfort and value . The main level offers a sun-filled living area and a kitchen with pass-through, while the low condo fee of $284 includes building insurance, parking, and common elements for added peace of mind . Located within the Stoney Creek Public School zone and close to Masonville Place, trails, and everyday amenities, this is a smart North London opportunity at a great price. (id:50886)
Initia Real Estate (Ontario) Ltd
37 - 2700 Buroak Drive
London North, Ontario
END UNIT! Fox Crossing by Auburn Homes, their newest, Modern Two Storey Town House Condo site. "Designed for your Life". Open concept main floor with modern finishes that include: Solid surface flooring on the main floor. Gourmet Kitchen features premium Cardinal Fine Cabinetry with soft close doors & drawers, floating shelves, under and over cabinet lighting. Lots of counter space plus a breakfast bar island all with quartz counter tops. Dining room & great room, are awash with natural light. Oak railings with Black iron spindles, & plush carpet lead you upstairs. Convenient laundry on this 2nd floor (with floor drain). Primary bedroom will be your private escape: ensuite walk-in shower with marble base, tiled surround and a glass door, & walk-in closet. There are two other bedrooms on this level, plus 4piece bath with tiled tub surround. Outside: modern exterior black windows and doors, single car garage, insulated door, stone driveway pavers, professionally landscaped, covered front porch. Plus, you will be able to enjoy your own private 10 ft. x10 ft. deck off the great room. Battery back-up on the sump pump included. Never water (underground sprinkler system), cut the grass or shovel snow again! Easy living with an extra sense of community. Brand new public school opening this year! This is the popular Stuart 1 plan. New city park located across the street from the site entrance. MLS photos are of model home and may show upgrades not included. Model homes located at 2366 Fair Oaks Blvd. OPEN SAT AND SUN 2-4. (id:50886)
Century 21 First Canadian Steve Kleiman Inc.
43 - 1040 Coronation Drive
London North, Ontario
Location, Location, Location. One of the best locations in this townhouse complex. Backing onto treed green space. Serene views from the second story balcony. Do not miss this Stunning 2 bedroom Open concept condominium located in North West London!! This spacious and bright unit features large windows, a spacious open concept floor plan, many upgrades and the list goes on and on. The attached garage has parking for two cars in tandem style with a private main floor patio off the back of the garage. (id:50886)
Sutton Group - Select Realty
308 - 1560 Upper West Avenue
London South, Ontario
Nestled at the edge of the desirable Warbler Woods neighbourhood, this beautifully appointed 2-bedroom condo offers the perfect blend of luxury, comfort, and convenience. Enjoy peaceful tree-lined views from your windows and relax in a massive primary bedroom with ample space for a sitting area or reading nook.The upscale kitchen features custom cabinetry, a huge walk-in pantry, and stainless steel appliances perfect for both everyday living and entertaining. You'll love the convenience of a dedicated in-suite laundry room, and the warmth of hardwood floors throughout. Upscale amenities include a Residents' lounge, guest suite, fitness center, and 2 pickle ball courts. Located in an exclusive boutique building, this home is ideal for those looking to downsize without compromise. Steps from scenic trails, coffee shops, parks, medical offices, and fitness centres - everything you need is right at your doorstep. Experience peace and privacy in a well maintained building with friendly neighbours, and a strong sense of community. Don't miss out on this peaceful oasis! Schedule a viewing today, or visit us during our model suite hours Tuesdays through Saturdays 12-4pm. (id:50886)
Century 21 First Canadian Corp
17 - 3046 Springmeadow Road
London South, Ontario
Welcome to 3046 Springmeadow. This 1860 sq. ft. home features 3 bedrooms, 3 bath with attached garage in a great South end location with excellent quick access to the 401 & Westwood Shopping Center (1km). Like new and in immaculate condition, functional layout with open concept kitchen & great room. This kitchen offers beautiful stainless steel appliances, pantry, backsplash & quartz countertop. Patio door off dining room to your private patio to enjoy outdoor living space. 3 bedrooms upstairs including Master large enough to accommodate a king-sized bed with closet, gorgeous 3-piece ensuite with standing shower. Large foyer and storage area on the lower level. There is plenty of guest parking. Just down the street from a great playground with basketball court. Just move in and enjoy! (id:50886)
Pc275 Realty Inc.
151 Watts Drive
Lucan Biddulph, Ontario
Vander Wielen Design & Build proudly presents the RUBY III, a stunning 2-storey home with 4+1 bedrooms, 3.5 baths, and a very spacious 3-car garage on a Premium Lookout Lot! This house is offered as a UNDER CONSTRUCTION home in the beautiful Olde Clover community in Lucan. Thoughtfully designed, this residence perfectly combines style, functionality, and comfort. The main floor features a bright open-concept layout, dining area, and kitchen, designed for seamless living and entertaining, and a spacious great room. This plan also features a convenient main-floor laundry for everyday ease. The upper-level boasts four bedrooms including a generous main bath with a 6 foot vanity. The primary bedroom includes a luxurious 5-piece ensuite with double vanities and large walk in shower and dont forget the ample walk in closet. Basement finished with a large rec room, bedroom, and 3-piece bathroom. Bask in the beautiful backyard with large trees int the background under the cozy covered porch. Located in Lucan the fastest growing community in Ontario, just a short drive from London. You'll enjoy the prefect balance of peaceful small-town living with easy access to bigger city amenities. TWO Nearby Schools, parks, multi-purpose community centre, community pool, shopping, dental offices, pharmacies, pet stores, veterinary clinic, hardware store, nursery centre, restaurants, LCBO, Foodland, Canada Post, Service Canada office, ice cream parlour, hair salons, small boutique shops and more makes this a family-friendly and convenient location. Don't miss the chance to own a piece of this beautiful place where city and country living makes a perfect combination. (id:50886)
Nu-Vista Pinnacle Realty Brokerage Inc
1842 Churchill Avenue
London East, Ontario
"Welcome to 1842 Churchill Avenue beautifully updated 3+1 bedroom bungalow that's perfect for first-time buyers, downsizers, or anyone looking for a cozy, move-in-ready home. Featuring two full bathrooms and a fully finished basement complete with a wood-burning fireplace and bar area, this home offers both comfort and charm. Enjoy your mornings with coffee on the covered front porch and your evenings around the fire pit or relaxing on the backyard patio in the fully fenced yard. Ideally located close to shopping, public transit, a large community center, and with quick access to the 401, this home makes daily living easy and convenient. Recent updates include new tile in the basement hallway and a brand-new washer and dryer (2024), and all major appliances are included. Thoughtfully maintained and move-in ready, this home is one you don't want to miss!" (id:50886)
Century 21 Heritage House Ltd
Century 21 Heritage House Ltd Brokerage
3 - 1061 Eagletrace Drive
London North, Ontario
BRAND NEW - Luxurious 2-Storey Detached Home in Rembrandt Walk - The Orchid II Model - Welcome to Rembrandt Walk, an exclusive Vacant Land Condo Community by Rembrandt Homes, where luxury meets low-maintenance living. Enjoy all the benefits of a detached home, with the added perk of low condo fees that include lawn care (Front and Rear yard) and snow removal, allowing you to embrace a carefree lifestyle. This executive 2-storey boasts an impeccable open-concept design and high-end finishes throughout. The main floor features a chef-inspired kitchen with premium appliances, a spacious great room with gas fireplace, and a generous dinette area that opens to a 10x12 covered deck, plus a 10x12 sundeck extension perfect for indoor-outdoor entertaining.Upstairs, you'll find a convenient second-floor laundry room, a luxurious primary suite with a 5-piece ensuite, and three additional bedrooms served by a well-appointed 4-piece bath ideal for a growing family. The fully finished lower level includes a cozy rec. room, an additional 3-piece bath, 4th bedroom, and ample storage space providing even more flexibility and functionality. This move-in ready home includes all appliances as shown and is located in one of Londons most desirable neighbourhoods. Just minutes from Masonville Mall, mega shopping centres, Sunningdale Golf Course, and UWO/Hospital, this is the perfect blend of luxury, convenience, and community living. Dont miss your opportunity to own in Rembrandt Walk Book your private tour today! (id:50886)
Thrive Realty Group Inc.
1176 South Wenige Drive
London North, Ontario
Welcome to this beautifully renovated 3+1 bedroom, 4 bathroom home in the heart of StoneyCreek. Featuring a spacious open-concept layout, upgraded modern kitchen with quartz counters, and stylish finishes throughout, this home is designed for both comfort and elegance. The finished basement with an additional bedroom, family room and full bath offers great potential for in-law or guest suite. Deep lot with a wooden deck. Close to YMCA, library, schools and park. Perfect for the first time home buyers or mid-size family!. Located in a desirable family-friendly neighborhood close to schools, parks, shopping, and highway access, this move-in ready home is an incredible opportunity you don't want to miss! (id:50886)
Streetcity Realty Inc.
73 - 869 Whetherfield Street
London North, Ontario
Immaculate open concept one floor condo w double garage, cozy front patio, beautifully finished lower level and backing onto a forested berm in desirable west end adult condo complex. This 3 (2+1) bedroom, 3 full bath home offers one of the best layouts in the complex w kitchen, dining and living room having open views to forested yard and large patio doors to private back deck. Main floor offers hardwoods & ceramic, vaulted ceilings, light maple kitchen cabinets, main fl laundry, 2 good size bedrooms, full main bath, primary bedroom with ensuite, custom split blinds (top/bottom). Open rail to wonderfully bright lower level family room w gas fireplace large windows, another full bathroom and oversized bedroom. Loads of storage with additional room for fitness or workshop area. Also includes Lifebreath air exchanger to help those with allergies. Complex boasts, clubhouse with fitness centre, nature trails close by and walking distance to almost all amenities including Tim Hortons, Costco, restaurants, Farmboy and much more. Enjoy living w low maintenance and extensive options available at your every whim when you reside at 869 Whetherfield (id:50886)
RE/MAX Advantage Realty Ltd.
1578 Councillors Street
St. Clair, Ontario
This beautifully updated raised ranch offers 2+2 bedrooms and 2.5 bathrooms in the quiet riverside community of Courtrightjust steps fromparks, shopping, and the scenic St. Clair River. With new (2025) vinyl flooring and fresh neutral paint throughout, the open-concept main floorfeatures a gorgeous kitchen by Sarnia Cabinets, complete with a large island and quartz countertops. The primary bedroom includes its own 3-piece ensuite and a walk-in closetideal for busy parents. Extensively renovated inside and out, youll enjoy peace of mind with updatedplumbing, upgraded electrical, R60 attic insulation, and central air (2022). The exterior updates incl vinyl windows, siding, soffits, and a concretedriveway with stamped walkway and patio. Plus, the fully fenced yard and gas BBQ hookup make outdoor living a breeze! This move-in readyhome is perfect for growing families who want style, space, and reliabilityall in a welcoming small-town setting. (id:50886)
Streetcity Realty Inc.
44 - 147 Scotts Drive
Lucan Biddulph, Ontario
DON'T DELAY...ASK ABOUT BUILDER INCENTIVES FOR SALES BEFORE 2026! Welcome to phase two of the Ausable Fields Subdivision in Lucan Ontario, brought to you by the Van Geel Building Co. The Harper plan is a 1589 sq ft red brick two story townhome with high end finishes both inside and out. This particular unit is a highly sought after end unit! Enjoy the peace and privacy of backing onto greenspace. The main floor plan consists of an open concept kitchen, dining, and living area with lots of natural light from the large patio doors. The kitchens feature quartz countertops, soft close drawers, as well as engineered hardwood floors. The second floor consists of a spacious primary bedroom with a large walk in closet, ensuite with a double vanity and tile shower, and two additional bedrooms. Another bonus to the second level is the convenience of a large laundry room with plenty of storage. Every detail of these townhomes was meticulously thought out, including the rear yard access through the garage allowing each owner the ability to fence in their yard without worrying about access easements that are typically found in townhomes in the area. Each has an attached one car garage, and will be finished with a concrete laneway. These stunning townhouses are just steps away from the Lucan Community Centre that is home to the hockey arena, YMCA daycare, public pool, baseball diamonds, soccer fields and off the leash dog park. Note-Listing prices vary due to the location within the development. (id:50886)
Coldwell Banker Dawnflight Realty Brokerage
330 Salisbury Street
London East, Ontario
Welcome to 330 Salisbury Street. This home is move in ready and ideal for any first time home buyer, investor or downsizer. Conveniently located in the heart of London Ontario. This 2 bedroom bungalow features high ceilings, new flooring, and a sunny and bright eat in kitchen with a new sink faucet. Some updated lighting throughout. 2 Main floor bedrooms, or 1 plus den/home office. Looking for a big back yard to bbq, garden, let the kids or dogs run around? This backyard will impress you! It also comes with 2 Sheds! This home is in a prime location for Fanshawe College, Downtown London, multiple shopping centres, restaurants and 100 Kelloggs is just around the corner! Public Transit right outside your door step. Recent updates include; Furnace (September 2021), AC (September 2021), Basement windows (2021), Insulation in basement (2021), All appliances are within 3 years of age and updated flooring.Zoned R2-2, Great Airbnb potential. (id:50886)
Century 21 First Canadian Corp
31 Snowy Owl Trail
Central Elgin, Ontario
This Doug Tarry built NET ZERO, all electric home, will wow you with stunning craftsmanship & energy efficiency features including solar panels. A net zero home is a house that produces as much energy as it consumes on an annual basis. That means over the course of a year, the home's energy production equals or exceeds its energy consumption.At 2,123 sq.ft. this 2-storey home with completed lower level is designed with family in mind. The open concept main floor features a generous great room and dining area, and beautiful custom kitchen cabinetry and quartz countertops.The bold fireplace in the great room complements the modern but classic finishes. And step outside to the beautiful covered area complete with stamped concrete pad. The custom oak staircase with large windows leads you to the upper level, with 3 spacious bedrooms, 2 bathrooms and laundry closet. The basement is also finished with a full rec room and wet-bar perfect for entertaining. No detail is overlooked in this former model. Doug Tarry is making it even easier to own your home! Reach out for more information regarding HOME BUYER'S PROMOTIONS!!! WELCOME HOME! (id:50886)
Royal LePage Triland Realty
110 Abbot Drive Unit# Upper
Hamilton, Ontario
Amazing Location, Raised Ranch Bungalow, Professionally Renovated Top to Bottom 3 Bedrooms Upper Unit with High End Features; LED Pot Lights, Crown Molding, Laminate/Vinyl Prank Flooring, Kitchen Quartz Counter w B/I Dishwasher, Microwave, and LED Under Cabinet Lighting. Dining Room w LED Chandelier, 4-pcs Bath w Quartz Double Sink, Large Pantry, Private Laundry, Huge Back/Side Yard For Your Enjoyment. Walkable distance to Fortino's, Limeridge Mall. Tenant Pays 60% of all Utilities. (id:50886)
Right At Home Realty Brokerage
6020 County Road 29 Highway
Elizabethtown-Kitley, Ontario
Step inside this meticulously maintained home offering 4 spacious bedrooms and 2 bathrooms, providing plenty of space for the whole family. The interior features a completely renovated kitchen (2021) with stainless steel appliances and a breakfast bar, updated bathrooms (2021), and economical natural gas heating with central air (2019). The full basement offers ample storage with the potential for future expansion. Outside, the property provides a private setting backing onto a tranquil forest, best enjoyed from the deck built in 2023. The exterior has been extensively improved with a metal roof, an attached garage with new doors, and all new siding, eavestroughs, and downspouts completed in 2025, ensuring long-term durability and peace of mind. Located on the outskirts of Brockville, the home offers a quiet setting while remaining only minutes from all major amenities. Come see it for yourself! Home inspection, flow test, and full list of home updates available upon request. (id:50886)
Royal LePage Proalliance Realty
304 - 1109 Millwood Avenue
Brockville, Ontario
Experience high end finishes in one of Brockville's most walkable locations. Bright, refined, & thoughtfully designed. Top-floor 2-bdrm condo offers an ideal blend of modern comfort & everyday convenience. The heart of the home is the stylish white kitchen, complete with quartz countertops & large island. With 9-foot ceilings & full-length glass doors leading to your private balcony, the space feels open, airy, and filled with natural light. Primary with walk-in closet & 3-piece ensuite with walk-in shower. A second full 4-piece bathroom accommodates guests with ease. Hardwood flooring throughout brings warmth & continuity to each room, complemented by in-floor radiant heating for year-round comfort. Smartly planned, the laundry/utility room offers an added bonus-extra storage and organizational space right where you need it. This secure, fully accessible building also includes underground parking & large locker. With walking trails, shops, & the Memorial Centre just steps from your door, every convenience is close at hand-all while enjoying the peace and privacy of top-floor living. Move-in ready, high end appliances & perfectly situated, this is condo living at its finest. (id:50886)
Royal LePage Proalliance Realty
1337 Cuthbertson Avenue
Brockville, Ontario
If you need room to grow or want extra space for a busy family, this home gives you more than 3,000 square feet plus another 1,200 in a finished basement. This two-story home offers 3 plus 1 bedrooms, 3.5 baths, and an attached garage. Whether you have preteens, teens, or an adult child who has moved back home, this place fits the bill. It sits at the end of a cul-de-sac, giving kids a safe spot to play road hockey or enjoy the fenced backyard. The curb appeal is strong, and the pride of ownership shows the moment you arrive. A large foyer welcomes you in. A sitting room, currently used as an office, opens to the dining room, which is perfect for hosting. The kitchen is spacious with plenty of counter and cupboard space, plus an island and room for casual meals. A door off the kitchen leads to the backyard, ideal for pets. The main floor also features a generous family room that works well for gatherings. There is direct access from the garage to the mudroom and a convenient 2-piece bath. Head upstairs to find a standout primary bedroom with great space, his and her closets, and a 5-piece ensuite. This level also includes two more bedrooms, a 4-piece bath, and a laundry room so you no longer need to trek to the basement. The lower level is perfect for teens to hang out or can be converted into an in-law suite. It includes a 4-piece bath, a bedroom, a workout room, a rec room, and a utility room with storage. The backyard is a little oasis. The interlock patio creates a beautiful space to enjoy the warmer months, and there is plenty of room to add a pool or a hot tub if you want to make it even more of a retreat. This home checks all the boxes. Book your private showing today. The lot directly south of 1337, known as 1335, is a vacant parcel and will be offered first to the buyer of 1337 Cuthbertson. (id:50886)
RE/MAX Hometown Realty Inc
35 Country Club Place
Brockville, Ontario
Riverfront living for $499,900! Experience the lifestyle of a luxury resort in this riverfront community, where you can kayak from your new home on the St. Lawrence River, swim in the heated in-ground pool, or enjoy a game of pickleball or tennis. Just across the street, the Brockville Country Club offers curling and an 18-hole golf course-everyday recreation is truly at your doorstep. Backing onto mature forest makes you feel like you are in the country. This home blends the peace of country living with the convenience of city amenities. Inside, you'll find 2,500 sq. ft. of finished space with 3+1 bedrooms and 4 bathrooms, including one on each level. The beautifully updated kitchen, formal dining room with solarium, and patio doors to a private deck create an inviting atmosphere for both daily living and entertaining. Upstairs are three bedrooms, including a spacious primary retreat with walk-in closet, a modernized ensuite ('22), and the convenience of second-level laundry. The recently finished walk-out basement ('24) adds valuable living space with a cozy recreation room featuring a gas fireplace, a guest bedroom, full bathroom, and walkout to interlock patio. Attached garage, brand new F/A natural gas furnace (Oct '25), and 8" concrete block with insulation between units for exceptional soundproofing. Just minutes to downtown Brockville's shops, restaurants, cafés, and the Arts Centre, this is an exceptional opportunity to enjoy a sought-after riverfront lifestyle at a remarkable price. Home inspection available. Check the "virtual tour" button for walk through of this home with floor plans. (id:50886)
Royal LePage Proalliance Realty
16 Tunnel Avenue
Brockville, Ontario
This bright and spacious 3-bedroom, 1-bathroom semi-detached home offers the perfect blend of character, walkability, and convenience. Ideally located just minutes from downtown Brockville, you'll enjoy easy access to shops, restaurants, parks, and the waterfront, all within a short stroll. Inside, the open-concept living and dining area provides a comfortable space for everyday living and entertaining. The large windows create a bright, airy feel throughout. The kitchen offers stainless steel appliances and direct access to the main-floor laundry, adding practical convenience to your daily routine. Upstairs, you'll find three comfortable bedrooms and a 4-piece bathroom, making this layout ideal for first-time buyers, young families, or investors looking for a low-maintenance rental opportunity. Step outside to the back deck with a covered gazebo, perfect for outdoor dining or relaxing, plus a detached garage and additional parking off the laneway. With its walkable location, functional layout, and bonus outdoor space, this home offers exceptional value and potential in one of Brockville's most accessible neighbourhoods. (id:50886)
Modern Brock Group Realty
1185 County Road 2 Road E
Augusta, Ontario
Affordable waterfront living on the St. Lawrence River! Nestled along the scenic shoreline, this inviting home offers an exceptional opportunity to enjoy riverfront living at a remarkable value. With your own private dock, gazebo, and deck overlooking level grounds that slope gently to the water, this property is perfectly designed for relaxing, entertaining, or simply soaking in the ever-changing river views. Kitchen and dining area open to a spacious living room where large windows frame the gorgeous St. Lawrence panorama. An office area, bedroom, full bath, and laundry complete the main level, offering convenience and functionality. Upstairs, you'll find three additional rooms-ideal for children, guests, hobbies, or flexible-use spaces to suit your needs. The walk-out lower level adds even more versatility, featuring a recreation area, workshop or potential bedroom, and a 2-piece bath. A double garage plus an insulated workshop (with the possibility of converting to a third garage) provides ample storage and workspace, while a large paved drive with a double-wide turnaround makes parking effortless. Lovingly enjoyed by the same family for 70 years. Additional features include forced-air natural gas heat with a new furnace (2021), central air, interlock walkway, and an optional outdoor chair lift for easy access. A rare opportunity to embrace riverfront living in a beautiful, serene setting at an affordable price. Home inspection available. New sewage pump, flow test on septic bed available. Check the "virtual tour" button for walk through of this home with floor plans. (id:50886)
Royal LePage Proalliance Realty
322 Pearl Street
Brockville, Ontario
1,695 sq ft bungalow w/huge family room addition and guest loft. Ideal for multi-generational, blended family or granny suite. Large lot at the quiet end of a quiet no through street, the setting feels private and welcoming, with the Brock Trail just around the corner for daily walks, bike rides, or a scenic shortcut to town. In winter, the nearby creek often freezes, creating a nostalgic spot for neighbourhood skating. Inside, the main level provides easy everyday living with a combined living, dining area and a new modern kitchen, The highlight of this level is the expansive family room - a true gathering space - featuring a gas fireplace and direct access to the large back deck overlooking the spacious lot. The second floor adds two more bedrooms and another full bath, offering versatility for children, guests, work-from-home needs, or hobbies. The lower level contributes even more usable space with a recreation room, 3-piece bath, laundry area, and plenty of storage. Huge carport, gas heat, and central air. Perfectly situated near schools, downtown, and St. Lawrence Park, this is a wonderful opportunity to own a home that delivers far more than meets the eye - in both size and lifestyle. Home inspection available. Check the "virtual tour" button for walk through of this home with floor plans. (id:50886)
Royal LePage Proalliance Realty
1643 County Road 2 Road
Augusta, Ontario
Stunning Riverfront Entertainer's Dream - Key Features - Bedrooms: 3 + potential 4th in lower level, Bathrooms: 2 full (one on each level) Size: Over 3,000 sq ft (including finished walk-out lower level) Garage: Detached 2-car, 24' x 32' with rear door onto water side. Dockage: 100 ft main dock + 30 ft extension east, 7,000 lb boat lift. Main Level Welcoming Foyer: Opens to a generous open-concept layout. Dining Room: Easily seats 8+ guests, ideal for formal dinners. Kitchen: Fully updated with granite countertops & island seating, built-in wine fridge & stainless-steel appliances included, and a breakfast bar for casual dining or conversational gathering. Living Room: Abundant natural light, refinished hardwood floors, and a wood-burning fireplace (convertible to gas) Patio doors to the deck overlooking the river. Sleeping Quarters - Primary Suite: Spacious footprint with two large closets and patio doors to the deck, perfect for your morning coffee. - Secondary Bedrooms: Two well-appointed rooms down the hall, Upper Bath: Fully updated 3-piece. Lower Level (Walk-Out) Family Room: Open concept with wiring in place for a kitchenette. Laundry & Bath: Convenient 3-piece with washer/dryer. Optional In-Law Suite: Easily convert space into a self-contained apartment. Additional Rooms: Storage, utility room, plus bonus space - Garden Doors: Walk out to a private patio overlooking the river. Outdoor Oasis-Riverfront Living: Short walk from backyard to dock & boat. Fire Pit Area: Cozy spot for marshmallow roasts; Sun Decks: Two additional platforms for sunbathing or stargazing. Practical Perks High-Speed Internet: Bell Fibe available-perfect for work-from-home days - Commuter Ready: Minutes to Prescott, 401 & 416; easy Ottawa commute. Don't Miss Out! Whether you're hosting large gatherings or seeking a tranquil riverside retreat, this home offers the best of both worlds. Book your private showing today and experience river living at its finest. (id:50886)
RE/MAX Hometown Realty Inc
3560/3562 Weir Road
Edwardsburgh/cardinal, Ontario
3560-3562 Weir Road offers endless possibilities whether you're seeking a multi-generational home, in-law suite, or even a rental investment, this property has it all.This custom-built home, circa 1998, was thoughtfully designed with families in mind. 3560 (the north unit) is an impressive 2-storey residence boasting over 3,000 sq. ft. of living space.Step into the grand foyer, where your attention is immediately drawn to the elegant chandelier cascading over the staircase. The main floor showcases a spacious formal living and dining room, along with a massive eat-in kitchen featuring an abundance of granite countertops and rich oak cabinetry. This space flows seamlessly into a cozy family room with a propane fireplace perfect for gatherings. Sunlight pours in through the generous windows, offering beautiful views of the patio and surrounding nature.Upstairs, the primary suite is a true retreat with a brand-new, spa-inspired ensuite-- complete with a soaker tub and walk-in shower-- you may never want to leave. Two additional large bedrooms offer ample space, each with deep closets that provide exceptional storage, as well as another 4 pc. bathroom. Now let's talk about # 3562 (the south unit) which is perfectly suited as an in-law suite, private residence, or rental. The units, connected in 2 ways, one being through a hallway & shared laundry room & the second being a spacious 3-bay garage that provides ample indoor parking for both units. This thoughtfully designed charming one-bedroom, one-bath bungalow, features an inviting open-concept layout (kitchen-dining-living room) w/ soaring cathedral ceilings offering 1,100 sq. ft , gleaming hardwood floors, a cozy propane fireplace, as well as an abundance of natural light. The brilliant design makes it both functional and welcoming, offering comfort and independence, while remaining closely connected to the main residence. Positioned on 1.12 acres of pristine property & accessible to hwy.416 & 401 for easy commutes. (id:50886)
Royal LePage Proalliance Realty
786 Moore Ave
Thunder Bay, Ontario
Welcome home! With room to grow, this move in ready property in a desired area, features two full baths, dinning room, 3 bedrooms & beautifully updated kitchen. Basement has kitchen, bedroom and large entertaining area. 200 amp panel on a generous lot. Just minutes from Woodcrest School, parks, the hospital, and shopping. (id:50886)
Streetcity Realty Inc.
205 Bruin Cres
Thunder Bay, Ontario
Stunning Brand New TRIAD Contracting Home in Parkdale. This beautiful b-level home offers modern design and quality craftsmanship throughout. It features 2 bedrooms up and 2 down along with 3 full bathrooms. This home is completely finished from top to bottom with over 2100 square feet of total living space. Enjoy an open-concept main floor perfect for family living and entertaining. Step out onto to large west-facing deck that backs onto tranquil green space - ideal for relaxing evenings or hosting guests. Don't miss your chance to own the brand new TRIAD Contracting home in the sought after Parkdale neighbouthood. (id:50886)
Signature North Realty Inc.
36 Zachary Street
Petawawa, Ontario
Welcome to this meticulously maintained, like-new home offering approximately 1,360 sq ft of beautifully designed living space plus a spacious 25 x 23 attached garage, perfect for extra storage, hobbies, and vehicles. Built in 2024, this property stands out with its unique layout, upscale finishes, and move-in ready condition. Step inside to discover an open-concept main level featuring warm french vanilla engineered hardwood flooring throughout the living spaces and bedrooms. The heart of the home is the chef-inspired kitchen with KitchenAid appliances, where ceiling-height cabinetry, quartz countertops, soft-close drawers, and an additional pantry tower offer both style and function. A large island with built-in trash/recycling drawer, additional storage, and seating for four makes this the perfect space for entertaining or casual meals.The spacious primary suite is a true retreat, complete with a 3-piece ensuite showcasing a custom tile shower with a built-in bench and niche, plus an exceptionally rare 14ft x 9ft connected dressing room/laundry room with French doors; an elegant and highly functional touch you will not find in most homes. Downstairs, plush carpeting leads you to a cozy family room with a natural gas fireplace, a third full bathroom, and two additional spacious bedrooms, one with frosted glass French doors which is currently used as a home office. You will also find both finished and unfinished storage areas to meet all your needs. Step outside to enjoy a fully fenced yard with a two-tier deck right off of the dining room, complete with natural gas hookup for a grill and an in-ground irrigation system to keep your lawn lush.This home combines high-end finishes with thoughtful functionality, offering a lifestyle of comfort, convenience, and quiet luxury. This is your chance to own a standout property in a desirable neighbourhood. 24 hour irrevocable required on any written offer. (id:50886)
RE/MAX Pembroke Realty Ltd.
25 Bayview Estate Road
Kawartha Lakes, Ontario
Three bedroom home in the desirable lakeside community of Bayview Estates! Enjoy Sturgeon Lake without the high waterfront taxes in this year round home between Fenelon Falls and Bobcaygeon! Featuring a bright kitchen that opens to a cozy living area complete with a propane fireplace. A three-season sunroom/mudroom offers a peaceful view of the front yard, while the large wrap around deck is perfect for entertaining; the back of the yard lined with trees for added privacy. Residents of this waterfront community enjoy access to Sturgeon Lake, which is part of the Trent Severn Waterway, offering plenty of opportunities for boating, fishing, and swimming. 5 minutes to Eganridge Golf Club and only 90 minutes to the GTA, this property blends quiet cottage-country charm with convenience. (id:50886)
Ball Real Estate Inc.
53 Sarah Court
Belleville, Ontario
Welcome to this charming townhouse bungalow offering low-maintenance living in a comfortable and well-designed layout. With an attached single-car garage and thoughtful updates throughout, this home is ideal for anyone seeking convenience and modern comfort. Step inside to a bright front bedroom, perfect for a guest room, home office, or cozy retreat. The main level continues with an open-concept kitchen, living, and dining area, ideal for both everyday living and entertaining. The updated kitchen features modern appliances and ample workspace, while the living room offers direct access to the rear yard for easy outdoor enjoyment. The spacious primary bedroom includes a walk-in closet and a cheater ensuite door to the well-appointed 4-piece main bathroom. Main floor laundry adds practicality and ease to daily routines. The fully finished lower level provides exceptional versatility with a generous recreation room, a second full bathroom, and a large third bedroom. An additional office/flex room offers the potential for a fourth bedroom or hobby space. A sizeable utility room and convenient under-stair storage ensure plenty of room for organization. (id:50886)
Royal LePage Proalliance Realty
7 Brock Street
Kawartha Lakes, Ontario
Beautiful RAISED BUNGALOW within walking distance to parks and trails. The main level offers hardwood floors and an open-concept kitchen and family room, with the family room featuring a cozy gas fireplace and Juliette balcony. Two bedrooms on the main floor include a primary suite with a walk-in closet and 3-pc ensuite WITH a walk-in shower! A second full bath, main floor laundry, and garage access from inside the home adds even more convenience. The lower level provides a third bedroom, 3-pc bath, hobby room, generous storage, and a massive rec room with a basement walkout to the private, landscaped backyard with mature trees, perennial gardens, interlock patio, hard-top gazebo, and a charming garden shed. You won't want to miss this one! (id:50886)
Royal LePage Frank Real Estate
31 Pelham Street
Quinte West, Ontario
Welcome to this charming and beautifully updated home, offering three bedrooms and two full bathrooms, one on each level for added convenience. The main floor features a bright living room with an included electric fireplace, a main-floor bedroom with a closet, a designated laundry room, and a freshly updated interior with modern finishes throughout. Beautiful and functional kitchen with plenty of cupboard space, a kitchen island, plus a large pantry. Updates within the last couple ownerships are: forced-air natural gas furnace, central air, metal roof, plumbing, and a variety of cosmetic enhancements that bring a fresh, move-in-ready feel. Step outside to a deep, spacious backyard complete with a large deck, an included gazebo, three storage sheds, and plenty of room for gardening or outdoor hobbies. Inside, you'll also appreciate the excellent storage and closet space throughout the home. Perfectly located within walking distance to downtown Trenton, the Trent River, and beautiful walking trails, plus close to all amenities and just minutes to Highway 401. This is the ideal starter home or downsizing option, offering comfort, convenience, and exceptional value. (id:50886)
Royal LePage Proalliance Realty
1856 Sherbrooke Street W
Cavan Monaghan, Ontario
Location Location Location! Welcome Home To This Stunning Bungalow on A 3/4 Acre WEST end Lot that is built with style in mind both inside and out. Brand New Roof, High End Dura-Rack Masonry Exterior Your very own circular driveway and Triple CAR garage with heated Man Cave, boast endless possibilities for hobbyist and car collectors. Family Room is Sky Lit with Cathedral ceiling, With Cozy Gas Fireplace - Perfect For Those Chilly Evenings and You Want To Unwind. Maple floors, double garden doors that leads to massive deck. Main Floor Primary Bedroom, Large lower level with GAMES / Entertainment Room, with wet bar, bedrooms, washroom, storage and more.......Huge Private lot allows for endless possibilities (id:50886)
RE/MAX Hallmark First Group Realty Ltd.
7839 Mill Street S
Port Hope, Ontario
This sprawling country bungalow sits on an exceptional park-like lot in the desirable small- town community of Garden Hill. Sit back, relax and enjoy the peace and quiet of your own private retreat surrounded by trees and greenery. The large, level lot is more than an acre in size and has plenty of room to unwind or entertain. Walking up to the entrance, you'll find a charming covered front porch, the perfect place to enjoy morning coffee or relax at the end of a long day. Inside there are 3 bedrooms, 3 full baths and lots of well designed main floor living space. Two of the bedrooms are complete with their own ensuites. The open kitchen, dining area and family room provide a great space for entertaining large groups of family and friends during special occasions. As you continue through the home, you'll find a massive living room complete with a bar area and a walkout to a large tiered back deck that overlooks the picturesque backyard. Completing the main floor living space is a practical mudroom/laundry room that connects to the generous 1.5 car attached garage with opening garage doors on both sides. Outside, there is an outbuilding providing additional storage options for this home. For the golf enthusiast or casual player who enjoys spending time in the back yard, there is a golf green tucked in the back corner of the lot. This is a perfect place to practice your putting or short game from the nearby chipping pad. This country property is the complete package and is perfect for those looking for a peaceful space to call home. (id:50886)
Royal LePage Proalliance Realty
102 - 300 Croft Street
Port Hope, Ontario
Welcome to Unit 102 at 300 Croft St in Port Hope. Newly built in 2023, this condo townhouse offers effortless, modern living across one level. With 2 bedrooms plus a flex laundry and den space, and 1.5 baths, the home features stylish finishes throughout including vinyl plank flooring, sleek quartz counters in the kitchen and bathrooms, upgraded under mount kitchen lighting, California shutters, upgraded LG black stainless steel appliances, and an extended kitchen countertop for added seating. The bright open concept layout is enhanced by 9 ft ceilings, vaulted ceilings in the kitchen and living room, and a large window with a view that's not to be missed. An oversized laundry room provides excellent flexibility, housing an all in one wash and dry centre while doubling as a den area and utility or storage space. The owned on demand tankless water heater adds peace of mind, and all inclusive services such as garbage, snow removal, grass cutting, and garden maintenance keep day to day living simple. The parking space is located directly in front of the unit's door for added convenience. Backing onto the Trinity College green space rather than neighbouring units, this condo is surrounded by mature trees and lush greenery. With easy access to the 401 and nearby amenities, this home delivers comfort, convenience, and community. **Note: BBQs are allowed** (id:50886)
Royal LePage Proalliance Realty
1563 Scollard Crescent
Peterborough, Ontario
Outstanding Opportunity to Own a 3+2 Bedroom 3 Full Bathrooms Bungaloft, In Premier North End Thompson Bay Estates Neighborhood of Ptbo., With W/O Basement Has A 2 Bedroom In-Law Setup. Over 2,700 sq feet of living space!! Real yard'Cedar hedges provide privacy. Immediate possession available. Close Proximity to Trent University, Nearby Walking Trails, Peterborough Golf & Country Club, Green-space, Thompson Bay, & Nearby Park With Outdoor Skating in Winter. Plenty of parking , 3 places in driveway + two vehicles in the garage . Features Modern Open Concept Design With Functional U-Shaped Kitchen Overlooking Living Room, Walkout to Deck with High Elevation, Offering Panoramic Western Views Of Gorgeous Sunsets. Elevated Views Make for a Fabulous Property and Opportunity to Live in Upscale Neighborhood. Spacious Primary Bedroom With 3 Pc Ensuite, Double Closets. Main Floor Features Two Bedrooms, spacious main bathroom with soaker tub & separate shower, and stackable laundry. Convenient Access Door from Garage into House. Bright Lower Level Rec Room With Gas Fireplace, 2nd stackable laundry. Conveniently Located Close to Schools, Shopping, Entertainment, & Peterborough's Vibrant Dining. Peterborough is an Incredible City to Live in, with First-Class Facilities & Small-Town Friendly Vibe. Easy Access to Downtown Offers Amazing Cuisine & Cafes. (id:50886)
Mcconkey Real Estate Corporation
12 Stonegate Crescent
Quinte West, Ontario
Welcome to 12 Stonegate Crescent! This immaculate home is located in a wonderful subdivision in the charming town of Frankford. Pride of ownership shines throughout this home which offers 4beds and 2 baths. Open concept main floor features large living room, dining area, bright kitchen with island and an abundance of cabinets. Walk out to back deck. 3 spacious bedrooms,4 pc bath and the convenience of main floor laundry. The fully finished basement offers and abundance of space with large rec room, 3 pc bath and large 4th bedroom. Lots of storage throughout, attached double car garage, fully fenced in yard, interlocking brick walkway and lovely curb appeal. New furnace Jan 2025. Fridge, washer and dryer purchased 2024. This home has been beautifully maintained. Located minutes from downtown Frankford, shopping, schools and10 minutes to the 401. Come and see the beauty this home has to offer! (id:50886)
Royal LePage Proalliance Realty
5 Crawford Drive
Marmora And Lake, Ontario
Welcome to this bright and inviting bungalow, perfectly located within walking distance to all the essentials - shops, recreation centres, church, school, and everything else Marmora has to offer! Whether you're downsizing or a first-time home buyer, this affordable and low-maintenance property is the ideal place to call home.Step inside to find a light-filled, airy layout with main floor bedrooms and laundry for true one-level convenience. The bright living room with natural gas fireplace make the space cozy and comfortable on chilly evenings. New flooring has been installed in the main areas along with a fresh coat of paint. The bonus feature is the 3-season sunroom which offers the perfect spot to relax with a morning coffee or unwind at the end of the day while enjoying the peaceful neighbourhood surroundings. Outside, the small yard makes maintenance a breeze - perfect for busy lifestyles or those wanting more leisure time and less yard work! Multiple sheds provide tons of storage for tools, toys, and hobbies. You'll also love the single-car garage with an electric door adding comfort and convenience year-round. With town utilities, this home offers easy living in a friendly, walkable community. This charming property offers comfort, convenience, and incredible value - all just steps from the best of Marmora. Don't miss your chance to make it yours! (id:50886)
Exp Realty
24 Gracefield Lane
Belleville, Ontario
Welcome to 24 Gracefield Lane, where refined living meets the tranquility of waterfront life. Nestled in the highly sought-after community of St. James By The Bay, this stone townhome offers more than just a place to live, it's a lifestyle. Imagine waking up each morning in a serene enclave designed for adults who value comfort, connection, and ease. Step inside to over 1,800 sq ft above grade, thoughtfully designed with soaring ceilings, rich hardwood and ceramic floors, and an open-concept main level that seamlessly blends dining, entertaining, and everyday living. The kitchen has been refreshed with quartz countertops and stainless-steel appliances, while the living room walks out to a private deck overlooking lush green space, perfect for enjoying coffee in the morning sun or evening wine under the awning. Upstairs, retreat to a spacious primary suite complete with walk-in closet, spa-like ensuite, and a flexible loft space that could double as a cozy den, library, or TV lounge. The finished lower level extends your living area with a bright recreation room, guest bedroom, and full bath ideal for hosting friends and family. Beyond your door, discover manicured gardens, water features, and inviting common spaces where neighbours gather and friendships thrive. This adult lifestyle community is built around ease, offering waterfront access on the Bay of Quinte and a unique Right-To-Occupy ownership model that ensures a worry-free living experience. 24 Gracefield Lane isn't just a home its an invitation to slow down, enjoy, and truly live by the bay. (id:50886)
RE/MAX Quinte Ltd.
132 Earl Road
Alnwick/haldimand, Ontario
This well loved home, just north of Cobourg, offers approximately 15 acres of privacy and serenity as well as a large separate "workshop" building. The expansive bungalow is entered via a convenient breezeway with plentiful storage off the attached garage. And then you step in to a superb, updated family kitchen area with built-in ovens, super work island and bright sitting areas where meals and memories are created with family and friends. With the large picture windows in the kitchen, dining and living rooms, you can enjoy the beautiful views and wile away the hours watching the birds and wildlife. On a chilly day, enjoy the cozy main floor family room with the crackling fireplace or the sunken living room for a more formal, quiet atmosphere. This place invites get-togethers or tranquil reflective time after a busy work week- your choice. The lower level offers a private den/office, large rec room, bar for entertaining and large storage/work room. Don't miss this incredible opportunity to own a piece of Northumberland with land to garden and a classic, spacious bungalow for you to call home. (id:50886)
RE/MAX Rouge River Realty Ltd.
1587 Scollard Crescent
Peterborough, Ontario
Located in desirable Thompson Bay, just minutes from Trent University, this modern, well-maintained 15-year-old bungalow built by Peterborough Homes offers quality, comfort, and convenience. With only one owner, the home shows pride of ownership throughout. The 1637 sq. ft. main floor features a bright level-entry foyer that leads to an open-concept kitchen and living room, complete with a cozy gas fireplace. A separate formal dining room (15' x 12') provides the perfect setting for hosting gatherings. The main level also includes a 4-piece bathroom, a convenient laundry room, and two spacious bedrooms. The primary bedroom (14' x 14') offers a walk-in closet and its own 4-piece ensuite, while the second bedroom (11' x 11') is ideal for guests or a home office. The fully finished walkout basement adds exceptional living space, featuring a large family room with a second gas fireplace, plus two additional bedrooms-perfect for teens, in-laws, or extended family. A two-car garage, immediate possession, and a sought-after neighbourhood make this home an excellent opportunity for families, professionals, or retirees looking for a move-in-ready property close to amenities, trails, and the university. Don't miss this beautiful bungalow in one of Peterborough's most desirable areas! (id:50886)
Mcconkey Real Estate Corporation
84 South George Street
Belleville, Ontario
Discover a unique reverse-layout 3-bedroom, 3 bathroom, 5 year old home built by Frontier Development -still under Tarion Warranty and minutes to the Bay of Quinte. This bright, modern two-storey design places the open-concept living area; kitchen, dining, and well separated primary suite on the upper level, where vaulted ceilings and large windows flood the space with natural light. You will love the sleek natural kitchen cabinetry with walk out to deck for enjoying your morning coffee. You will find two additional bedrooms, one with a walk-out to the fenced backyard, 4-piece bathroom, and a laundry room conveniently located on the main/entry level. All living space is above grade so there is no basement to maintain. Perfectly positioned in Belleville's south-end waterfront neighbourhood, with views of the Bay of Quinte, a public boat launch, the Waterfront Trail, Meyers Pier, Victoria Harbour, and the area's finest restaurants, and quick access to the 401 and downtown. Ideal for busy professionals, couples or families with teens seeking a move-in-ready, virtually new home with no repairs or maintenance, no commute, and a lock-and-leave lifestyle. Enjoy kayaking, trails and everything so close this unique, light-filled gem won't last. (id:50886)
Royal LePage Proalliance Realty
208-10 Hillside Meadow Drive
Quinte West, Ontario
UNDER CONSTRUCTION - Hillside Flats Phase 3, proudly built by Klemencic Homes, is currently under construction and offers a modern 2-bedroom, 865 sq ft interior suite. Located on the 2nd floor with convenient elevator access, this home features a bright open-concept kitchen, dining, and living area-perfect for entertaining or everyday living. Step out onto your private balcony and enjoy fresh air and outdoor views. The suite also includes 2 bedrooms, a 4-piece bathroom, and a utility room with in-suite laundry for maximum convenience. All essential appliances are included: fridge, stove, dishwasher, and stackable washer and dryer. Quality craftsmanship, modern style, and comfort all in one move-in-ready home. (id:50886)
RE/MAX Quinte John Barry Realty Ltd.
207-10 Hillside Meadow Drive
Quinte West, Ontario
UNDER CONSTRUCTION - This 1 bedroom interior suite at Hillside Flats Phase 3 is built by Klemencic Homes and designed for modern, easy living. Spanning 610 sq ft, the unit features an open kitchen, dining, and living area, perfect for everyday comfort. A 4 piece bathroom, utility room with in-suite laundry, and included kitchen appliances-fridge, stove, dishwasher, and stackable washer and dryer, make this home move-in ready. Ideal for first-time buyers, downsizers, or anyone looking for a stylish, low-maintenance lifestyle in a growing community. (id:50886)
RE/MAX Quinte John Barry Realty Ltd.
204-10 Hillside Meadow Drive
Quinte West, Ontario
UNDER CONSTRUCTION - Your new home at Hillside Flats Phase 3, built by Klemencic Homes, is ready for you! This 2 bedroom, 865 sq ft interior suite is under construction and located on the 2nd floor with elevator access. The open concept kitchen, dining, and living space flows seamlessly onto a private balcony perfect for relaxing outdoors. The suite also includes 2 bedrooms, a 3 piece bathroom, and a utility room with in-suite laundry. All appliances are included: fridge, stove, dishwasher, and stackable washer and dryer. Move into a modern, thoughtfully designed home with comfort, style, and quality craftsmanship. (id:50886)
RE/MAX Quinte John Barry Realty Ltd.
431 Main Street
Deseronto, Ontario
Attention investors and handymen. This property offers incredible potential: a spacious three bedroom home plus a separate one bedroom in-law suite perfect for extended family, grown kids, or additional income. Features include a covered front porch, a generous eat-in Kitchen, main floor laundry, and views of the Bay of Quinte right in downtown Deseronto. Updates include a steel roof, a newer deck, and a newer furnace. Only 10 minutes to the 401 and Belleville. A fantastic opportunity to add value and create equity. (id:50886)
Royal LePage Proalliance Realty
23 Oak Lake Road
Stirling-Rawdon, Ontario
Nestled on 4.7 acres in the picturesque Oak Hills overlooking Oak Lake with the most breathtaking sunset views, this exceptional custom all-brick bungalow offers space, privacy, and unmatched beauty. It's the perfect place to unwind at the end of the day-enjoy a glass of wine or bourbon while taking in the incredible colours as the sun sets over Oak Lake. Featuring main floor laundry, three bedrooms on the main level and two additional bedrooms downstairs, this home includes three full bathrooms and an oversized double-car garage with both inside and outside entry. The inviting main floor showcases open-concept living, a stunning stone feature fireplace, and beautiful views from every window. The kitchen offers all appliances, a propane stove, and a walk-in pantry, flowing seamlessly into the bright dining area. From the dining room, French doors lead out to the backyard, where you'll find a fenced yard perfect for pets, children, or added privacy. Enjoy peaceful evenings on the front porch, ideally positioned to take in those unforgettable sunset views. The lower level features two additional bedrooms, a cozy woodstove, and plenty of space for relaxation, entertaining, or extended family living. Additional features include HRV, a heated saltwater pool, and a 10' x 16' garden shed. Located just 10 minutes to Belleville and minutes to Stirling and the Oak Hills Golf Course, this property offers serene country living with convenient access to every amenity. A true one-of-a-kind retreat with views you'll never forget. (id:50886)
Royal LePage Proalliance Realty
404 Belmont Concession 8
Havelock-Belmont-Methuen, Ontario
Beautiful spacious 3 bedroom, 2 bathroom bungalow on a large lot framed by tall pines, offering privacy and charm. The bright main living area features a walkout to a spacious deck overlooking the inground pool. The partially finished basement includes a cozy family room, games area, laundry and two additional finished rooms. The heated double car garage/workshop provides excellent space for hobbies or storage. The backyard oasis is ideal for entertaining, with a landscaped fire pit, pool, and relaxing deck area. Enjoy peaceful country living just minutes from the town of Havelock and all its amenities. (id:50886)
Exit Realty Liftlock

