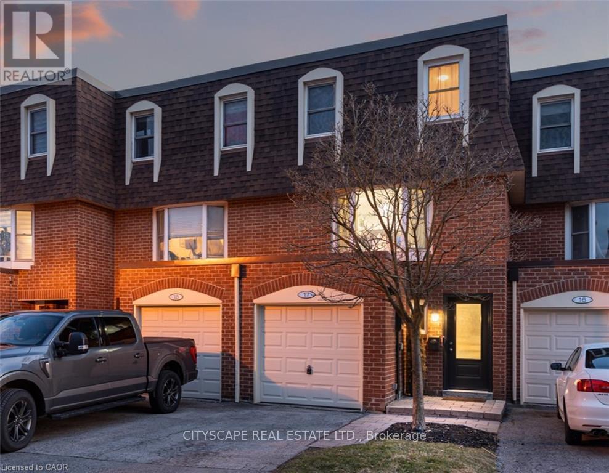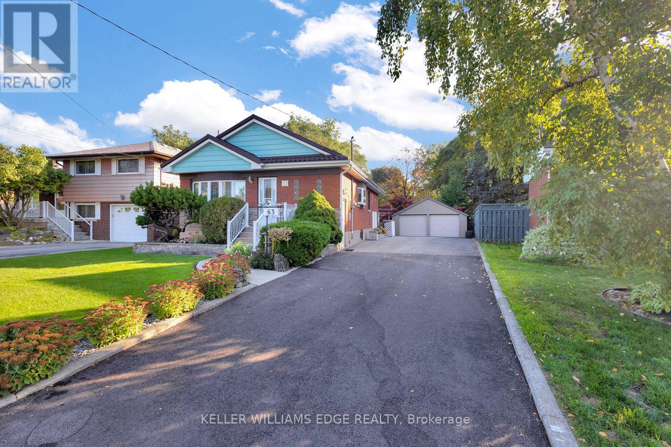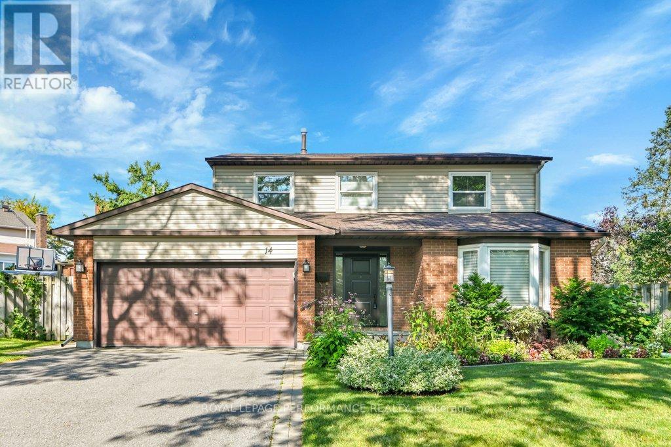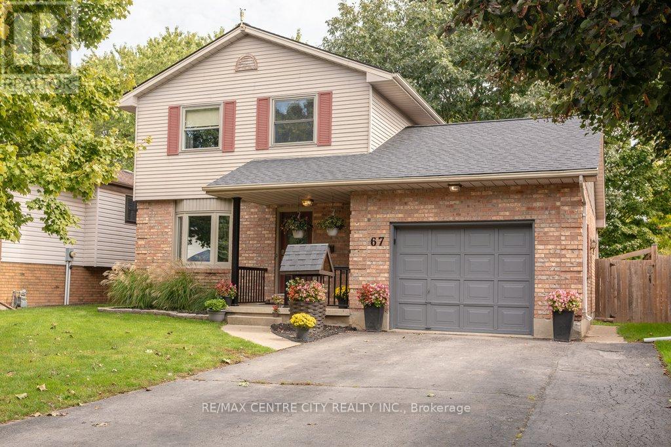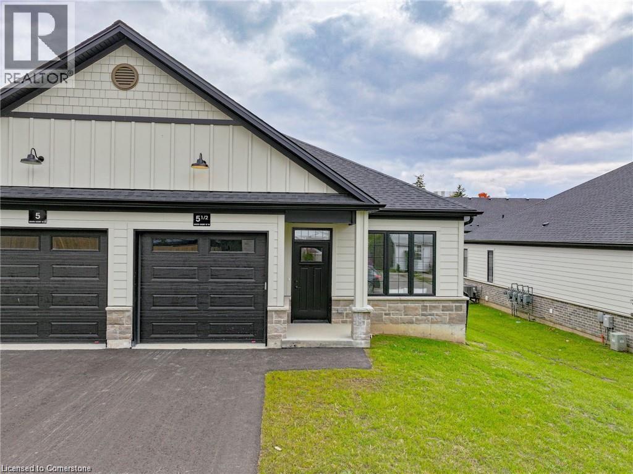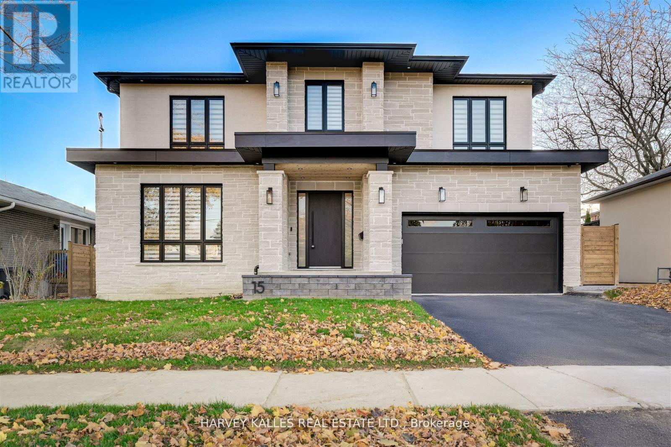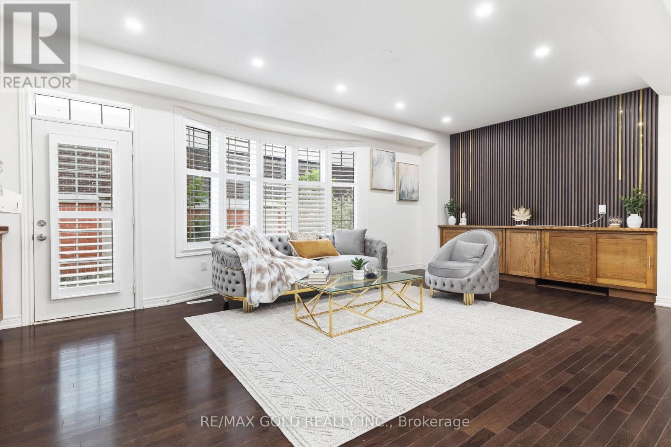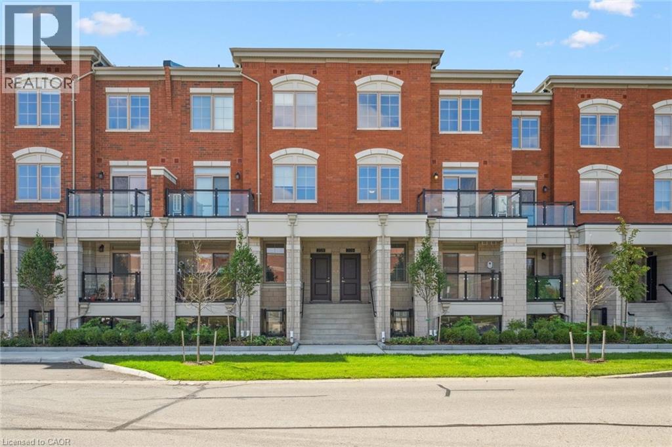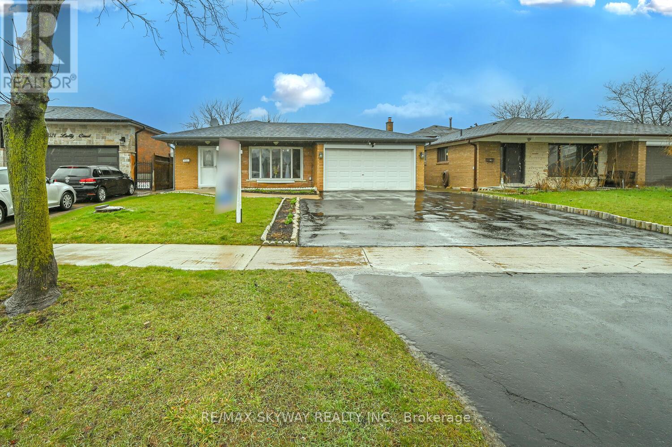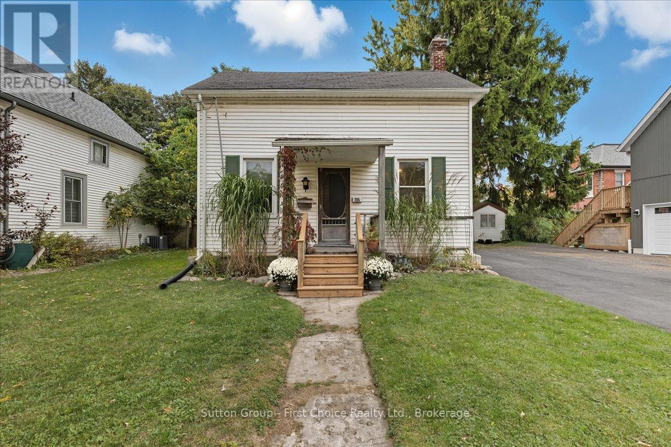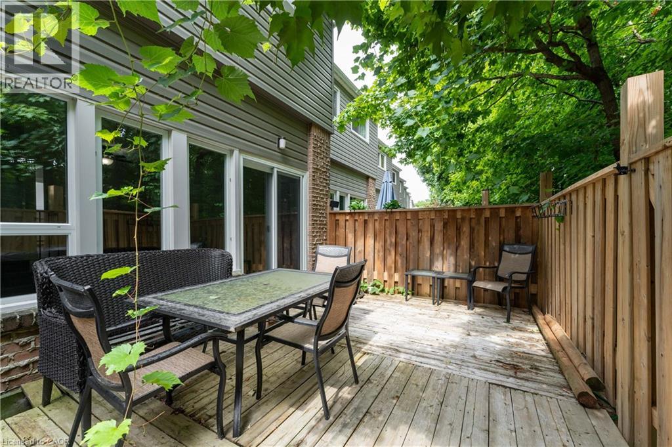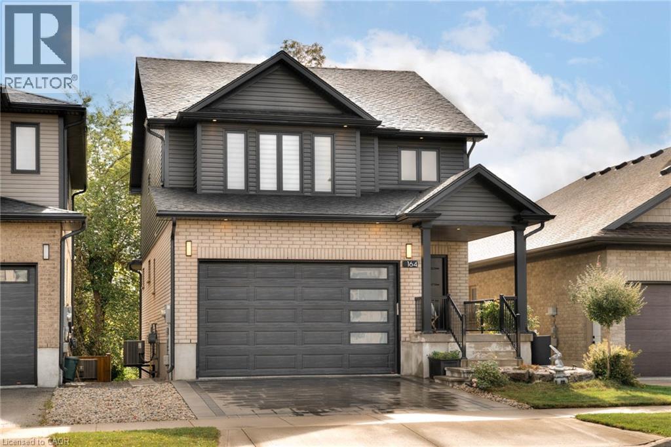17 - 30 Heslop Road
Milton, Ontario
Gorgeous Renovated 3 bedroom Townhome situated on a quiet family friendly street minutes to all amenities! This recently upgraded, immaculate home has it all! The Chef's Kitchen was renovated in 2024 with quartz counters, soft closing cabinets, gas range stove/oven, premium stainless appliances and backsplash. Loads of Storage! The quartz kitchen island boasts a massive sink with pull down faucet. You will also note Pot Lights and smooth ceilings in this carpet free home boasting true pride of ownership. Large Living Room with Bay Window great for the holidays. Spacious Primary bedroom boasts a wall to wall closet with built in organizer and overlooks the Backyard and Mature Trees. The basement Den is perfect for unwinding with your family after a long day, or you could add a pullout to host guests! The Entertainer's Backyard space was professionally landscaped in 2024. Washer, Dryer and laundry sink 2024. Don't miss out! Must see in person, too much to list! Unbeatable location! Minutes to Great Schools, Parks, Fairgrounds, The Hospital, Sports Centre, The Mall, Luxury Brands at Toronto Premium Outlets, 2 min walk to transit, 6 min drive to the 401, 7 min drive to Go Train, Milton Sports park! (id:50886)
Cityscape Real Estate Ltd.
63 Hardale Crescent
Hamilton, Ontario
INCREDIBLE OPPORTUNITY in a beautiful, family-friendly mountain neighbourhood! Perfect location and layout, ready for new owners to renovate to their taste. This detached 3-bedroom home features a large 2-car garage and a stunning private backyard oasis - truly a rare find. A cascading waterfall flows from a natural rock feature into a tranquil pond, with an enchanting island at its center. A thoughtfully designed stone patio leads you through the gate to a charming boardwalk connecting the cozy gazebo to the island - the perfect setting to relax, read, or entertain while surrounded by nature. The home also offers a separate entrance to the basement, ideal for creating an additional dwelling unit or enjoying extra living space. (id:50886)
Keller Williams Edge Realty
14 Trusty Bay
Ottawa, Ontario
Set on a quiet cul-de-sac and a beautifully landscaped rare pie-shaped lot, this exceptionally well-maintained 4-bedroom, 3-bathroom single detached home offers space, comfort, and timeless appeal. The main floor features a classic layout with elegant living and dining rooms, a sun-filled family room with a cozy fireplace, beautiful light hardwood floors, and an updated kitchen with direct access to the back porch. A convenient powder room and main floor laundry complete everyone's wish list. Upstairs, you will find four sizeable bedrooms, including a generous primary suite with an updated ensuite, and a family bathroom. Additional highlights include a freshly painted interior, a double car garage with inside entry and a durable rubber-coated floor, newer siding with extra insulation of the entire home, and a full sprinkler system to keep the yard and gardens lush. Outside, the expansive lot offers both privacy and plenty of space to enjoy. Perfectly located within walking distance to numerous parks, playgrounds, rinks, sport fields etc. and with easy access to public transit, this home combines quiet family living with everyday convenience. ***OPEN HOUSE Sun. 10/05/25 2:00-4:00 pm *** (id:50886)
Royal LePage Performance Realty
67 Farmington Avenue
Aylmer, Ontario
Framed by mature trees and a beautifully landscaped yard, this two-storey brick home offers a peaceful retreat in one of Aylmer's most desirable neighborhoods. With 3 bedrooms and 2 baths, its a comfortable and functional space ideal for families or anyone seeking a blend of charm and convenience. Enjoy the privacy of a fully fenced backyard and gazebo, complete with a recently updated deck. Perfect for relaxing or entertaining. Inside, the main floor features a bright eat-in kitchen, a versatile dining room or home office, and a cozy family room to unwind. French patio doors lead directly to the outdoor living space. --- --- The finished lower level adds even more flexibility, with a rec room, ample storage, a large laundry/utility room, and a bonus space ideal for a pantry or hobby area. Additional highlights: Attached garage with inside entry, Double-paved driveway with parking for 5. Recent upgrades: washer, dryer, dishwasher, and deck! -- --- Move-in ready Located near parks, schools, and local amenities, this home combines curb appeal with everyday practicality. ---- --- Book your showing today and experience it for yourself! (id:50886)
RE/MAX Centre City Realty Inc.
5.5 South Court Street W
Norwich, Ontario
5.5 South Court St W is a well constructed Bungalow End Unit Condo with two car driveway. This modern gem is located on a quiet street with prime location close to all of the community's features, just a minute walk up the road from the inviting Harold Bishop Park and walking distance to the naturescapes of the Norwich Conservation Area. This offering is calling first time buyers, down sizers, and commuters to surrrounding cities and towns or the ideal getaway for those working from home. The modern build offers high level workmanship floor to ceiling; including two bright and spacious bedrooms (one that could also function as a beautiful office), a luxurious four piece bathroom with connencted main level laundry, a modern build kitchen with quartz countertop and full suite of quality stainless steel appliances, an open concept living room, a long two car paved driveway with additonal private garage parking, engineered hardwood and porcelain tiled flooring throughout, and an aesthecially appealing exterior facade with brick, stone and modern black features. The hardwood finished staircase leads to an unfinished basement with the same square footage as the main level, offering so much potential for finishing as desired. The basement has a roughed in washroom, large egress window, and cold storage area with sump pump. With Buyer's option to hire the contractor who completed the work on the development to complete the basement with quality finsihes for an estimated cost of $18,000 to $23,000 including a legal third bedroom (with proper egress window), a second bathroom (three piece bath), and a large living room/family room (with option for kitchenette or full kitchen for increased price). The on demand gas hot water tank and gas barbeque connection at the brand new deck are even further offerings. Condo fees include exterior items such as roof, windows, doors, landscaping, lawn care, and condo management/common elements maintainence. Taxes are not yet assessed. (id:50886)
Exp Realty
15 Drury Lane
Toronto, Ontario
Where Sophistication Meets Sanctuary in Westmount / Chapman Valley. Step into this masterfully crafted custom home offering over 5,100 sq ft of refined elegance. With 4+1 bedrooms, 6 designer bathrooms, and 10-foot ceilings on the main floor, every detail has been curated for upscale living. A chef's dream kitchen dazzles with a 48 Thermador gas range, built-in appliances, coffee bar, prep kitchen, and dual dishwashers, all wrapped in quartz counters and dramatic custom cabinetry. Bask in natural light from floor-to-ceiling south-facing windows, enhanced by remote blinds and a showstopping 6-ft linear fireplace. Wide plank hardwood, statement lighting, and sophisticated moulding create a flow that's equal parts glamour and warmth. The primary retreat offers his & hers walk-ins and a spa-worthy ensuite with heated floors, soaker tub, oversized glass shower, and private water closet. Additional bedrooms feature ensuite or semi-ensuite access, all finished with timeless materials. Downstairs, a bright 9-ft ceiling lower level offers a grand rec space, private guest suite, and sleek powder room ideal for entertaining or extended family. From its striking 2nd level staircase skylight to its double garage with EV rough-in, this home defines next-level luxury just steps from ravines, trails, schools, and the best Etobicoke has to offer. (id:50886)
Harvey Kalles Real Estate Ltd.
86 Humberstone Crescent
Brampton, Ontario
A True Showstopper with Legal Basement Apartment & $150K+ in Upgrades! Welcome to this meticulously upgraded detached home offering approx. 2,400 sq. ft. above grade plus a LEGAL 2-Bedroom Basement Apartment with separate entrance perfect for rental income or extended family. Inside, enjoy a modern open-concept layout, no carpet throughout, California shutters, designer accent walls, pot lights, new chandeliers, and a cozy gas fireplace. The upgraded powder room adds style and convenience for guests.The Executive Kitchen features new quartz countertops, a centre island, top-tier stainless steel appliances, and flows seamlessly into the dining and living areas. A sunken mudroom with closet offers smart storage solutions. Upstairs, the Primary Retreat boasts a 10-ft coffered ceiling, large walk-in closet, and a luxurious 4-pc ensuite. All bedrooms are spacious and bright. Additional conveniences include 2nd-floor laundry and central vacuum. The Legal Basement Unit offers 2 bedrooms, a full kitchen, full bathroom, separate laundry, and a versatile rec room with walk-in closet (potential 3rd bedroom) an excellent mortgage helper. Freshly painted and maintained with pride, this home blends style, comfort, and income potential in a prime, family-friendly location. (id:50886)
RE/MAX Gold Realty Inc.
265 Cotton Grass Street Unit# 206
Kitchener, Ontario
LIMITED-TIME PROMOTION: GET 2 MONTHS OF FREE RENT WHEN YOU SIGN A 14 MONTH LEASE WITH A MOVE-IN DATE OF NOVEMBER 1ST OR SOONER! Be the first to call Williamsburg Towns home - an exclusive new 32-unit stacked townhome development in the highly sought-after Williamsburg neighborhood. Ideally located just steps from essential amenities like Sobeys, Williamsburg Town Centre, Starbucks, GoodLife Fitness, Max Becker Park, Borden Wetlands (with scenic trails), top-rated schools, and more, these premium townhomes offer both convenience and luxury. Offering spacious 2- and 3-bedroom floor plans, each suite features at least 2 bathrooms, open-concept living areas, private balconies, dedicated entrances, and 1 parking space. Enjoy high-end finishes, including stainless steel appliances, quartz countertops, and insuite laundry. This Lemon Balm upper unit floor plan offers 2 beds and 2.5 baths with eat-in kitchen and primary bedroom ensuite. Every detail has been carefully considered to create the perfect place to live. Don't miss out and schedule your private viewing today! (id:50886)
Royal LePage Wolle Realty
7517 Lully Court
Mississauga, Ontario
WOW!!! Large Lot Features Detached Home on Quiet Court Location In the Heart of Malton Fully Upgraded Home With 3 Bed and 2 Bath on Main Beautiful Kitchen with Quartz C/Top ,S/S Appliances and Large Porcelain Tiles , New Engineered Hardwood Floors Throughout, All Bath Newly Renovated, Large Living room With Bay Window to See The Calm View Of the Quiet Street, Walk out to Large Open Patio, Large Backyard with Garden To Enjoy Summer With Family, 1 Bed Fully Renovated LEGAL Basement Apartment ,with Large Living room and Spacious Bedroom, Large Driveway and Double Car Garage ,Property Close to all Amenities like School/Park/ Shopping Centre etc. Roof 2022, Furnace 2023, Insulation 2022, A MUST SEE PROPERTY , Shows10+++++ (id:50886)
RE/MAX Skyway Realty Inc.
235 Wellington Street
Stratford, Ontario
Welcome to 235 Wellington Street the perfect opportunity for first-time buyers to get into the market. This lovely 2-bedroom, 2-bath home is full of character, featuring original hardwood floors and trim that add warmth and charm throughout. Enjoy the convenience of main floor laundry and a spacious, eat-in kitchen ideal for family meals or entertaining friends. The fully fenced yard offers a great space for kids or pets to play, and the detached garage provides additional storage or workshop potential. Located close to schools, parks, and downtown amenities, this property combines classic charm with everyday practicality. Don't miss your chance to make this house your home! (id:50886)
Sutton Group - First Choice Realty Ltd.
2050 Upper Middle Road Unit# 165
Burlington, Ontario
**Ravine Lot**2 Parking** 3+1 Bedrooms. Fenced in Yard. This Townhome has a great floor plan! With an open concept dining room and an oversized sunken family room. This is a rare floor plan and Lot, that does not come up often! This home features a Beautiful Family room with high ceilings and nothing but windows overlooking your private backyard, backing onto the ravine, your private oasis, nothing but trees and the sound of nature. 3 great size bedrooms, new flooring throughout, freshly painted, Primary source of heating is gas fireplace. 2 underground parking spots are included. A wonderful family neighbourhood. Walking distance to schools, parks, trails, transit, grocery/shopping, banks, min to the community centre and min to major highways. (id:50886)
RE/MAX Realty Specialists Inc.
164 Timber Trail Road
Elmira, Ontario
Located in the desirable South Parkwood neighbourhood, this beautifully designed 3-bedroom home, built in 2021, offers modern comfort, style, and space for the whole family. The bright open-concept layout is filled with natural light, thanks to oversized windows that frame peaceful views and mature trees in the backyard. The heart of the home is the spacious kitchen, which flows seamlessly into the main living area and offers direct access to a covered upper deck—perfect for relaxing or entertaining in any weather. Inside, you’ll find three generously sized bedrooms, including a stunning primary suite with cathedral ceilings that create an airy, retreat-like atmosphere. The luxury ensuite features high-end finishes, a spacious walk-in shower, and elegant fixtures—ideal for unwinding after a long day. The standout feature is the fully finished walk-out basement, complete with floor-to-ceiling windows, a fourth bedroom, and a newly completed 3-piece bathroom. This flexible space is perfect for guests, a home office, or multigenerational living. From the walk-out, step onto a covered lower patio that extends your living space into the serene, tree-lined backyard. Enjoy the tranquility of South Parkwood while staying close to parks, schools, and all essential amenities. A must-see property! (id:50886)
RE/MAX Solid Gold Realty (Ii) Ltd.

