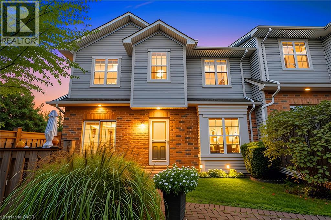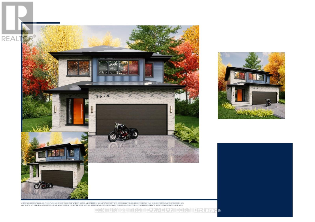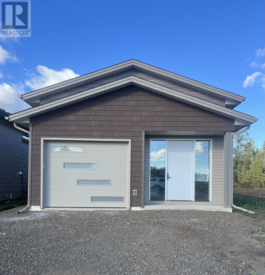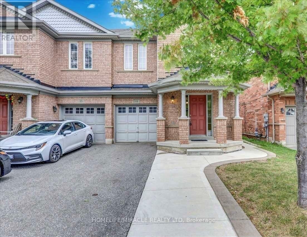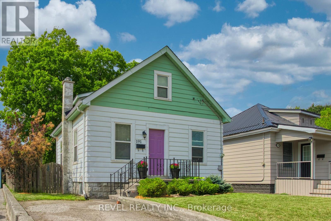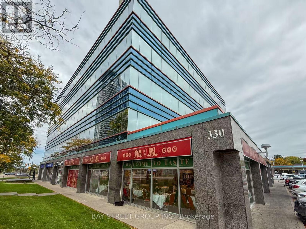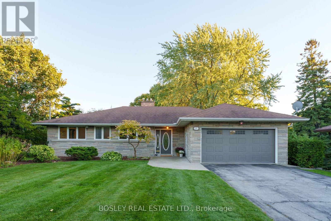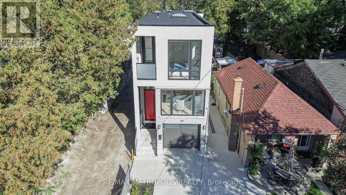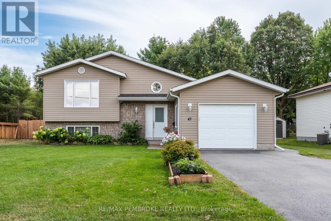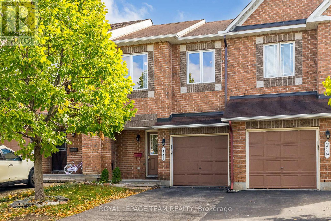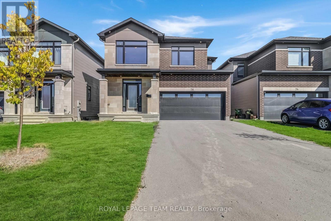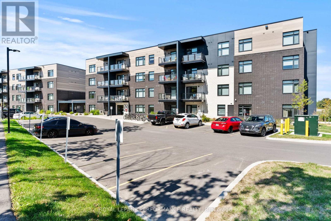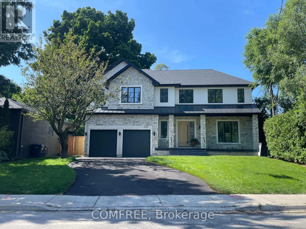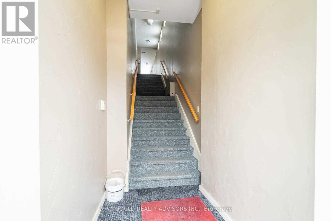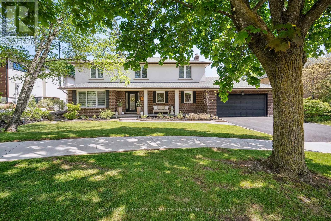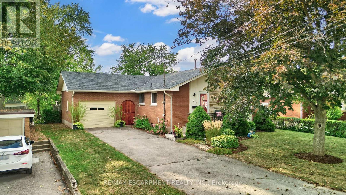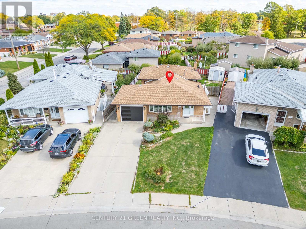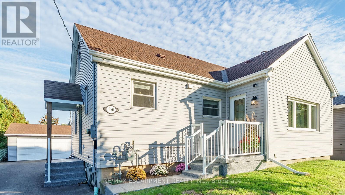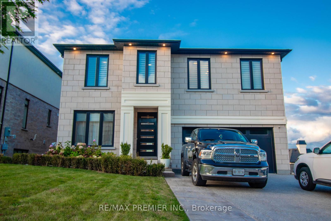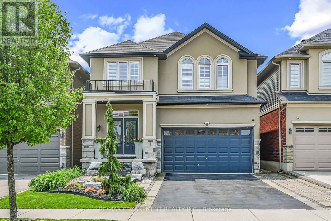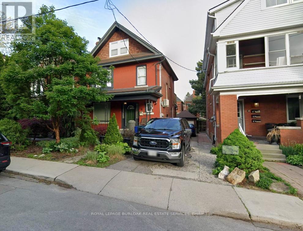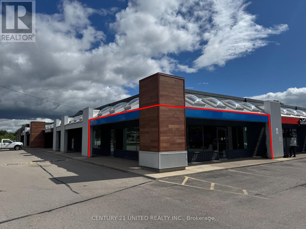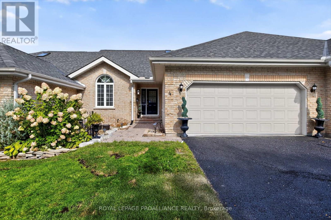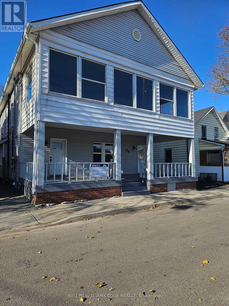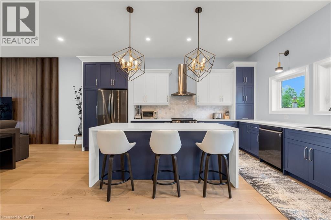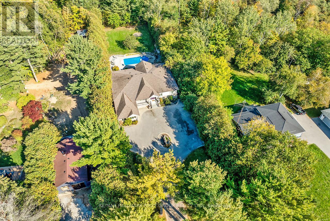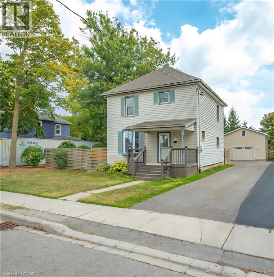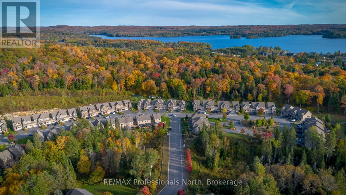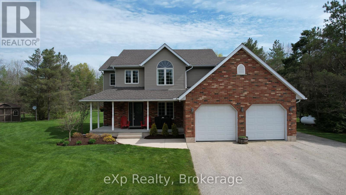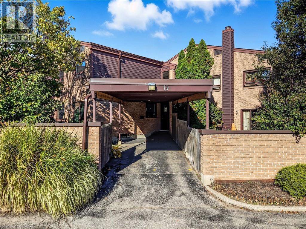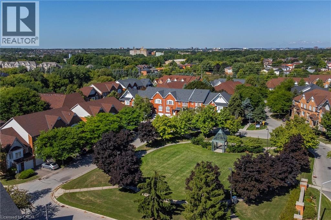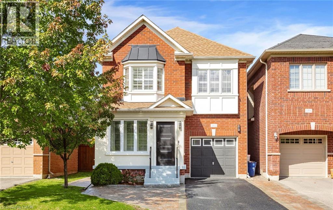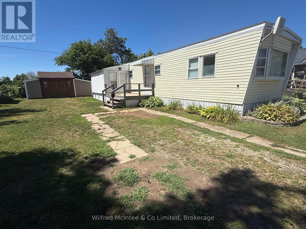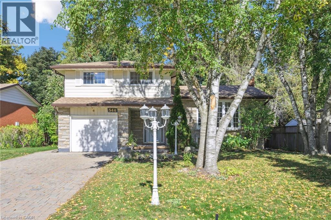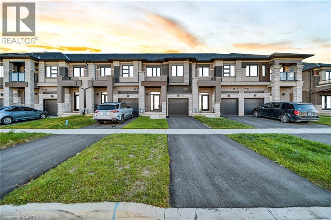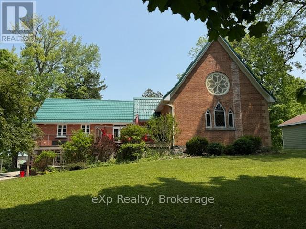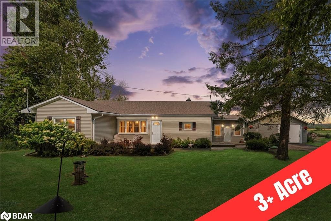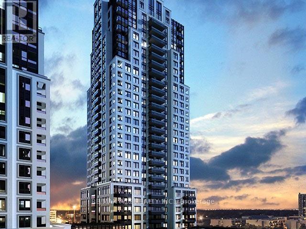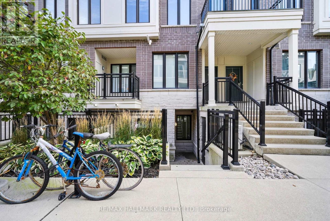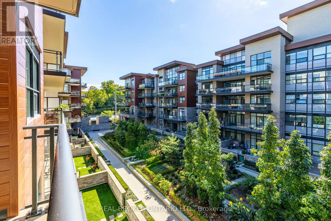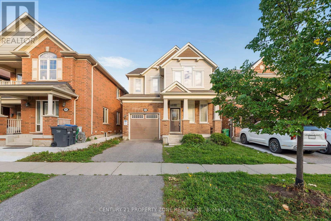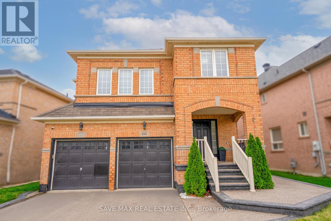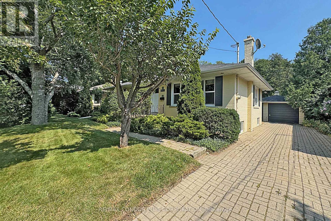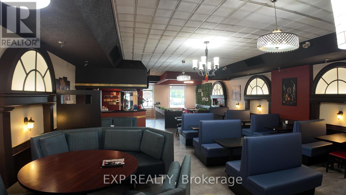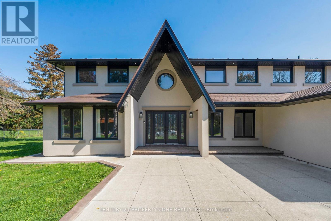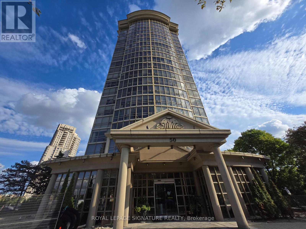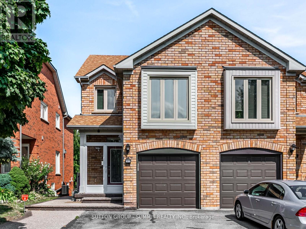1085 Harrogate Drive Unit# 45
Ancaster, Ontario
Welcome to Unit 45 at 1085 Harrogate Drive in the highly desired Meadowcreek complex, where this executive end unit offers privacy and overlooks greenspace. Featuring 2 bedrooms, 4 bathrooms, hardwood floors, and a fully finished basement, this home is move-in ready. From the parking area and single-car garage, you’re welcomed by a front patio with no side neighbours and mature greenery. Inside, the spacious foyer with a double-wide closet opens to both the living room and the eat-in kitchen, complete with stainless steel appliances, a breakfast bar, ample counterspace, and sliding doors to the patio for seamless indoor-outdoor living. The dining and living areas flow in an open-concept design with convenient access to the powder room. Upstairs, you’ll find two large bedrooms, each with its own ensuite bath and walk-in closet. The lower level is fully finished, offering a flexible bedroom/office space, recreation room, 3-piece bath, laundry, and storage. Perfect for first-time buyers or professionals seeking an executive lifestyle, this home also provides easy access to Meadowlands Shopping Centre (Sobeys, Staples, Chapters, Home Depot, Homesense, Best Buy, etc.), restaurants, transportation, and more. (id:50886)
Exp Realty
194 Bowman Drive
Middlesex Centre, Ontario
TO BE BUILT. Welcome to the NEW HILLMAN layout with a NEW PRICE by Vranic Homes. Over 1700 sq ft of beauty and luxury. This 3 bedroom two storey home in beautiful Clear Skies is available with closing in early to mid 2026. Come and select your own finishings, and don't wait our special pricing is first come first served. Quartz counters throughout, plus design your own kitchen with our design consultant! See documents for a list of standard features. Visit our model at 133 Basil Cr in Ilderton, open Saturdays and Sundays from 2-4 or by appointment. Other models and lots are available, ask for the complete builder's package. (id:50886)
Century 21 First Canadian Corp
205 Bruin Cres
Thunder Bay, Ontario
Stunning Brand New TRIAD Contracting Home in Parkdale. This beautiful b-level home offers modern design and quality craftsmanship throughout. It features 2 bedrooms up and 2 down along with 3 full bathrooms. This home is completely finished from top to bottom with over 2100 square feet of total living space. Enjoy an open-concept main floor perfect for family living and entertaining. Step out onto to large west-facing deck that backs onto tranquil green space - ideal for relaxing evenings or hosting guests. Don't miss your chance to own the brand new TRIAD Contracting home in the sought after Parkdale neighbouthood. (id:50886)
Signature North Realty Inc.
11 Bushmill Circle
Brampton, Ontario
Welcome To This Beautiful FULLY UPGRADED 4 Bedroom & 3 Washroom House in quiet neighborhood. Main floor features Hardwood floors throughout. Upgraded kitchen with Stainless Steel Appliances & Quartz countertops. Separate living/dining & family rooms, Huge Breakfast area with walk out to Backyard. Second floor greets you to a huge Primary room with Generous Walk-in closet and a luxurious Ensuite. 3 more Bedrooms comes with a lot of storage in closets. Lot of extra storage space on both the floors. A must-see property. Garage access into home. Excellent location, walking distance to transit, minutes to major Hwy 410, grocery stores, major banks, schools and all other amenities. Public transportation available at door steps. (id:50886)
Homelife/miracle Realty Ltd
191 St Julien Street
London East, Ontario
Step into a home where life feels a little easier, a little brighter. On the main floor, the living room invites you to slow down, whether that means watching the world go by through the window or curling up with a good book. The kitchen is ready for your favorite recipes, while a full 4-piece bath and a flexible office/bedroom give you space to live the way you want, perhaps that's working from home, welcoming guests, or carving out a quiet retreat. Upstairs, the sunlit bedroom suite offers warmth and comfort, with glowing wood floors and its own office nook - ideal for reading, writing, or simply enjoying a moment of calm at the end of the day. The basement remains unspoiled, giving you a generous space for storage or the freedom to create something new. Outside, a fully fenced yard sets the stage for everyday life: kids and pets playing safely, evenings of al fresco dining on the patio, or coffee and conversation with friends that stretch longer than planned. All of this, just minutes from everyday amenities and with quick highway access for commuters, day-trippers, and weekend adventurers. Its a home with character in all the right places, move-in ready and filled with possibility - a perfect alternative to condo living, but with a backyard all your own (and no monthly fees!). (id:50886)
Revel Realty Inc.
Units 106-108 - 330 Highway 7 E
Richmond Hill, Ontario
Prime Corner Investment Opportunity In The Highly Sought-After Golden Plaza At Hwy 7 & Bayview! Three Combined Ground Floor Retail Units Totaling Approx. 3,252 Sq.Ft. With Three Exclusive Underground Parking Spaces. Fully Tenanted By A Established Restaurant, Offering Stable Rental Income And Excellent Return Potential. Premium Corner Exposure With Continuous Foot And Vehicle Traffic, Floor-To-Ceiling Windows, And Exceptional Signage Visibility. Well-Established Mixed-Use Plaza Anchored By Medical & Professional Offices, Restaurants, And Retail Shops. Ample Surface & Underground Parking. High Traffic Location Surrounded By Residential Communities And Commercial Developments, Steps To Public Transit And Minutes To Hwy 404 & 407. Zoned RC Permitting A Wide Range Of Uses Including Restaurant, Retail, Medical, And Professional Offices. Ideal For Investors Seeking A Turn-Key Income Property In A Prime Markham/Richmond Hill Corridor Or Future Owner-Users Looking For A High-Exposure Location In A Prestigious Plaza. (id:50886)
Bay Street Group Inc.
25 Ayre Point Road
Toronto, Ontario
Welcome To 25 Ayre Point Road! A Rare Opportunity In One Of The Most Coveted Enclaves Of The Scarborough Bluffs. Tucked Away On A Private, Tree-Lined Cul-De-Sac, This Beautifully Maintained 3+1 Bedroom, 3-Bathroom Home Sits On An Extraordinary 70 x 492 Ft South-Facing Lot, Backing Directly Onto The Bluffs And Set Far Back From The Manicured Lush Green Lawns As You Arrive. Step Into Your Backyard Oasis Completely Secluded And Surrounded By Nature Featuring An In-Ground Pool, Mature Trees, And Your Own Private Gated Access To The Ravine With Exceptional Lake Views. The Ravine Leads Directly To Cudia Park And A Network Of Scenic Trails, Offering Endless Opportunities For Adventure, Wildlife Sightings, And Hikes In The Forest. Lovingly Cared For By The Same Family For Over 46 Years, This Home Offers A Spacious And Functional Layout @4000sf. The Main Floor Features Large Windows, Framing Stunning Views Of The Ravine And Lake, Filling The Home With Natural Light And Year-Round Beauty. The Renovated, bright and cheery spacious kitchen Is Combined With A Sunroom Extension, Offering A Front-Row Seat To The Changing Seasons- The True Focal Point Of This Home. Cozy up, entertain or relax in the open concept living and dining areas featuring hardwood flooring, fireplace and charm! Upstairs You'll Find Three Generous Bedrooms, Picture windows, Closets -All With Ample Storage. The sizable lower level Features Full Ceiling Height, A Second Kitchen, Fireplace, 4th Bedroom With 3 Piece Bathroom And Den and a Walk-Out To The Backyard Ideal For Added Living Space, Family And Guests. Located In A Warm And Welcoming Community Where Children Still Play Outside, Neighbours Become Friends, And A Close-Knit Community Feel Thrives Just Minutes From The City. Walk To Top-Rated Schools, Shops, Restaurants, And Some Of The Best Trails In The City .The GO Train Is Just Minutes Away, With Downtown Only 20 Minutes.Don't Miss Your Opportunity To Call This Spectacular Property Home! (id:50886)
Bosley Real Estate Ltd.
39 Kenworthy Avenue
Toronto, Ontario
Discover the essence of modern luxury in this impeccably crafted detached home, perfectly situated in Torontos prestigious Oak Ridges community. Offering over 3,200 sq ft of elegant living space, including a thoughtfully finished 877 sq ft walkout basement with two spacious bedrooms, this residence combines architectural sophistication with everyday comfort. The main level impresses with soaring 11-foot ceilings, expansive windows that bathe the interiors in natural light, and a dramatic mezzanine that adds architectural flair. The gourmet kitchen features premium built-in appliances and custom cabinetry ideal for both entertaining and family dining. Enjoy thoughtful upgrades throughout, including built-in ceiling speakers, a comprehensive CCTV camera system, an insulated garage with direct interior access, a concrete driveway, and a fully fenced backyard that ensures both privacy and practicality. Upstairs, multiple skylights illuminate a beautifully designed layout. The primary suite offers a luxurious ensuite and walk-in closet, while the second bedroom also enjoys its own ensuite. Two additional bedrooms share a stylish Jack and Jill bathroom, creating a perfect balance of space and comfort. The versatile walkout basement with 9-foot ceilings provides endless possibilities for extended family, guests, or a home office. Ideally located minutes from GO Transit and nearby subway connections offering direct access to downtown Toronto, as well as places of worship and everyday amenities this distinguished home embodies the finest in luxury living. (id:50886)
RE/MAX Metropolis Realty
47 Mohns Avenue
Petawawa, Ontario
Step into this beautifully updated and meticulously maintained split-entry home in the heart of Petawawa. This home is in the perfect location; walkable to Centennial Park, restaurants and just a few minutes to Petawawa Point Beach, Garrison Petawawa and 15 minutes to CNL/AECL. The outdoor space surrounding this home will entice you to spend your autumn and summer evenings on the deck under the pergola, overlooking your own forest. Inside, the main level offers an open-concept eat-in kitchen with access to the deck. The kitchen features modern cabinetry with soft-close hardware, quartz countertops, newer stainless steel appliances, and a stunning custom-built island with a maple top. A bright living room, a full bathroom with a double vanity, and two large bedrooms complete this level. The lower level awaits with a cozy family room, a convenient office with a sliding frosted door and built-in cabinetry for additional storage, a den and a third bedroom. The den and office could also host a home gym or kids' playroom. The lower-level bathroom was recently renovated and has a custom shower with a stylish glass block wall. In addition to many new appliances, other recent updates to the property include: shingles (2023), upper bedroom, bathroom and living room windows (2023), efficient gas furnace (2024), and composite decking (2024). This home is truly move-in ready and awaits its new owners. 24 Hour Irrevocable on any written Offer. (id:50886)
RE/MAX Pembroke Realty Ltd.
921 Beckton Heights
Ottawa, Ontario
OPEN HOUSE FRI 5-7PM! Intentional high level WOW selections throughout this OVER 3800 SQUARE FOOT home on the first & upper level only! OVER 4800 SF of FINISHED space! The lot is 131 ft DEEP & is OVER 100 ft across the back, talk about PREMIUM! No expense spared on the landscaping or OUTDOOR kitchen! This property has all the bells & whistles of a custom rural home but with the conveniences of suburban living making it in a class by its own!! CHEO DREAM home vibes inside as the same designer designed this home, an INCREDIBLY styled home! This 5-bedroom home offers an incredible floor plan, there are the traditional formal living & dining rooms PLUS a den & library on the main floor! The dining is formal but very cool as it offers open to above ceilings & a jaw dropping light fixture! The majority of the lighting in this home is from the luxury brand EUROFASE! The great room shares a 2-sided UPGRADED fireplace with the library that could be used as a 2nd office on the main level! The DESLAURIER kitchen in an Angora colour is right out of a magazine, complete with actual Chef's Samsung Bespoke category appliances that are "smart & beautiful"! The primary bedroom offers a large walk-in closet & luxurious 5-piece ensuite! Bedroom 2 & 3 share a beautiful Jack & Jill bath that has 2 separate vanities!! 5 GOOD-sized bedrooms on the 2nd level is a very rare find! FULLY finished lower level complete with a custom FULL bathroom that is actually like a piece of art, the rain shower faucet was 5K to give you an idea of the value that was spent on EVERY finish in the home! The NEVER-been-used "NEWage" outdoor kitchen offers a 36" natural gas grill, platinum dual side burners PLUS hot & cold-water connections to name a VERY few of the features! A home that is sure to surpass your expectations! (id:50886)
RE/MAX Absolute Realty Inc.
221 Sorento Street
Ottawa, Ontario
OPEN HOUSE SAT OCT 11th 1-3PM. Welcome to this bright and spacious 1818 sq. ft home, offering comfort, style, and convenience in one perfect package! This beautiful 3-bedroom, 2.5-bathroom property features a finished basement with a cozy gas fireplace and an abundance of natural light throughout. The main floor welcomes you into a spacious foyer with soaring ceilings, a 2-piece bath, and a large closet. Enjoy gleaming hardwood floors and no carpet throughout, an open-concept living and dining area, and a sun-filled eat-in kitchen with a walkout to the fully fenced backyard! The backyard is complete with a patio and lovely garden space, perfect for relaxing or entertaining. Upstairs, the primary bedroom features a walk-in closet and a 4-piece ensuite, accompanied by two additional bedrooms and a full bath. The finished basement offers an oversized window, laminate flooring, and plenty of storage an ideal space for a family room, play area, or home office. A fantastic central location, close to top-rated schools, parks, shopping, restaurants, and convenient transit options, this home offers the perfect balance of community and lifestyle. Nothing to do but move in and enjoy! (id:50886)
Royal LePage Team Realty
76 Big Dipper Street
Ottawa, Ontario
Welcome to this stunning double car garage detached home located in one of Ottawa's most prestigious communities, Riverside South. Step inside through the wide, inviting foyer featuring a double door closet and a convenient powder room. The open concept main level boasts elegant hardwood flooring, a spacious living and dining area, and a beautiful half wall with a see through fireplace that connects to the cozy family room. The gourmet chefs kitchen is a showstopper, showcasing quartz countertops, stainless steel appliances, a walk in pantry, and premium cabinetry with ample storage. Upstairs, you will find a bright loft, a rare feature, ideal for a home office, study, or relaxation space. The primary suite impresses with its large walk in closet and a luxurious four piece ensuite, while three additional generous bedrooms, a full bathroom, and a convenient laundry room complete the second level. The fully finished basement offers a spacious recreation area perfect for entertaining, a gym, or additional family living. The backyard is fully fenced with PVC fencing, providing privacy and low maintenance for outdoor enjoyment. Enjoy easy access to top rated schools, parks, scenic walking trails, shopping, public transit, and the upcoming LRT expansion, making this a fantastic place to call home. (id:50886)
Royal LePage Team Realty
101 - 70 Vieux-Silo Street
Ottawa, Ontario
Sublease opportunity available for a spacious 2-bedroom, 2-bathroom apartment featuring 1,157 square feet of comfortable living space. This well-designed unit offers an open floor plan that maximizes every square foot, providing plenty of room for both relaxation and entertaining. With two full bathrooms, morning routines are hassle-free, while the generous bedroom sizes offer ample space for living and storage. The thoughtful layout creates a perfect balance of privacy and comfortable living, making this an ideal home for young professionals, families, and anyone who is downsizing. Book your showing today. (id:50886)
Royal LePage Performance Realty
202 Queen Street W
Mississauga, Ontario
Welcome to this stunning new build by Mount Cedar Homes, a true masterpiece that beautifully blends luxury, warmth, and thoughtful design. Set on a spacious 60' lot with a deep, pool-sized backyard, this home was crafted for both connection and relaxation. Picture summer evenings on the expansive deck, laughter around the BBQ, or quiet mornings with coffee surrounded by nature your private oasis awaits. The long driveway offers plenty of space for family and friends to visit, and even room for your boat or recreational toys. Inside, every detail was designed to make life feel effortless. 10' ceilings and large windows fill the open-concept main floor with natural light, creating an airy sense of calm. The gourmet kitchen, complete with top-tier appliances, flows seamlessly into the living and dining areas ideal for entertaining or cozy nights by the fire. A private home office offers the perfect space to focus and recharge. Upstairs, each of the four spacious bedrooms includes its own ensuite and walk-in closet, giving everyone a personal retreat. A second-floor laundry room adds everyday convenience, while coffered ceilings in every room elevate the homes timeless charm. The furnished basement is a true haven a place to nurture both body and mind. Enjoy a serene meditation room, a private gym, and an inviting recreation space, complete with a stylish bathroom. Built to Net Zero Ready standards, this home provides superior comfort year-round, with enhanced insulation, triple-glazed windows, and premium heating and cooling systems for unmatched efficiency. Nestled in the vibrant community of Port Credit, you're just moments from the lake, boutique restaurants, patios, and year-round festivals. With 17 km of scenic trails only a short walk away, weekend strolls and outdoor adventures become part of your lifestyle. This is where elegance meets ease, and every day feels like home. (id:50886)
Comfree
Unit 5b - 57 Cannifton Road
Belleville, Ontario
+/-1,200 Sf 2nd Floor Office/Commercial Available For Lease. Different Unit Combinations. New C3 Regional Commercial Zoning Allows For A Variety Of Uses. Two Streets Frontage And High Traffic Area. Additional Rent (Tmi + Utility + Hst). Easy Access To Hwy's 401, 62 & 37. **EXTRAS** Please Review Available Marketing Materials Before Booking A Showing. Please Do Not Walk The Property Without An Appointment. (id:50886)
D. W. Gould Realty Advisors Inc.
7 Carl Crescent
Hamilton, Ontario
Welcome to 7 Carl Crescent, your perfect blend of design, comfort, and function on one Waterdown's most desirable streets. This 4+2 bed 3+1 home offers over 3,000 sq ft of sun-filled living with a chef's kitchen, quartz island, and premium appliances. A separate-entrance lower level with full kitchen and bath suits in-laws or income. Enjoy a pool-sized yard and heated studio steps from parks, schools, and commuter routes. Everything is Newly Upgraded throughout: engineered hardwood, skylights, and custom millwork. Chefs' kitchen with oversized quartz island, premium appliances, and smart layout. Separate entrance lower level with full suite, ideal for in-laws or income. Extras: Beautifully reimagined from top to bottom, this home features thoughtful upgrades throughout. Modern lighting, remote blinds, elegant millwork and custom storage solutions. The primary suite boasts a spa-inspired ensuite and walk-in closet, while skylights flood the upper level with natural light. Step outside to an entertainers dream: a landscaped, pool-sized yard with a heated studio perfect for a gym, office, or creative space. With a full in-law suite, smart home features, and ample parking, this property blends everyday luxury with exceptional flexibility in one of Waterdowns most connected neighborhoods. (id:50886)
Century 21 People's Choice Realty Inc.
12 Geddes Street
Grimsby, Ontario
Welcome to this bright and beautifully maintained home, perfectly situated in a quiet suburban area with stunning views of the escarpment. The main floor features a spacious living room filled with natural light, a functional kitchen, three comfortable bedrooms, and a 4pc bath, ideal for family living. Enjoy the convenience of inside access to the oversized single-car garage and the charm of a large lot surrounded by mature gardens. Step outside into your private backyard oasis, the perfect space for relaxing or entertaining. The separate entrance leads to a newly renovated lower level that's bright, modern, and inviting. With large windows, two oversized bedrooms, a brand-new 3-piece bathroom, and a generous laundry/utility room, this level offers incredible flexibility and excellent in-law suite potential. Located close to amenities, schools, parks, and highway access, this home combines peaceful suburban living with convenience and comfort. A wonderful opportunity for families, or multi-generational living. (id:50886)
RE/MAX Escarpment Realty Inc.
159 Bow Valley Drive
Hamilton, Ontario
Stunning Fully Renovated Detached Home | 3+2 Bedrooms | 3 Full Baths | Riverdale East, Hamilton Welcome to this beautifully updated back-split bungalow in the sought-after Riverdale East community - offering the perfect blend of comfort, style, and location. This carpet-free home has been fully renovated from top to bottom with over $150,000 in upgrades and features two separate living spaces, ideal for large families or potential rental income. The main level boasts an open-concept layout with high-end waterproof vinyl flooring, pot lights, and zebra blinds throughout. The chef-inspired kitchen includes extended cabinetry, quartz countertops & backsplash, stainless steel appliances, and a large island perfect for entertaining. All Appliances, Furnace, AC for Upstairs and Basement from 2022, Garage Door 2025 with motor, Car Charger in Garage for Electric Car. 200 amp panel, 2025 Renovation all new doors, new bathroom, new flooring, new paint. Key Features: Detached back-split bungalow - carpet-free throughout3+2 Bedrooms | 3 Full Baths The main level boasts an open-concept layout with high-end waterproof vinyl flooring, pot lights, and zebra blinds throughout. The chef-inspired kitchen includes extended cabinetry, quartz countertops & backsplash, stainless steel appliances, and a large island perfect for entertaining. There are 3 spacious bedrooms on the main floor and 2 beautifully updated full bathrooms, including one with designer 24x42 tiles, modern vanity, and LED mirror. The fully finished basement offers 2 additional bedrooms, a full kitchen & bath, private laundry, and a separate side entrance - perfect for extended family or generating rental income. Over $150,000 in upgrades. Enjoy a large backyard ideal for gardening or hosting summer barbecues. Conveniently located near parks, schools, shopping, and major highways, this home combines modern finishes with everyday convenience. (id:50886)
Century 21 Green Realty Inc.
350 Pottruff Road N
Hamilton, Ontario
Could this be your new home? Charming Detached 1.5 story, 4 bedroom & 3 bathrooms with a 2+ car Garage and parking for an additional 8+ cars. Located in the highly desirable mature Kentley community and situated on a secluded cul-de-sac with close proximity to highway access. On the main floor, the home has 2 bedrooms, a generous 5 pc bath with double sinks, updated large kitchen with a ton of cupboard and counter space, 2 pc powder room, living room/dining room &main floor laundry. Upstairs, relax and unwind in the sizeable, secluded Master Bedroom. The spacious basement has a 3rd bathroom with 4-pcs, a den, an oversized 4th bedroom and a storage area. With a separate side entrance, there is potential for a conversion to an in-law suite with rough-ins for additional washer/dryer. Sitting on a larger lot, 50 ft x 117 the backyard features a 15 above ground pool with heater. The 2+ car garage has its own furnace and workshop space. This home offers both comfort and convenience with endless possibilities. Just a short walk to Eastgate Square, grocery stores and the new Centennial go-train station. A commuters dream being close to the Redhill, Linc and QEW. (id:50886)
RE/MAX Escarpment Realty Inc.
4 Kenmir Avenue
Niagara-On-The-Lake, Ontario
Experience Luxury at its Finest -Kenmir Ave, Niagra-on-the-Lake. Welcome to 4 Kenmir Avenue, a furnished home that redefines luxury living with breathtaking views. This architectural masterpiece spans over 4,000 sq. ft. of finished living space, blending modern design, high-end materials, and state-of-the -art craftsmanship. Inside, you'll find 5 bedrooms, 4 bathrooms, making it the ultimate setup for multi-generational living. Set in the coveted St. David's Estates community, this one-of-a-kind property is just a short drive to Historic Old Town Niagara-on-the-Lake and the world-renowned Niagara Falls. Whether for a growing family, professionals seeking sophisticated living, or anyone who values elegance and function, this home offers luxury at every level. 8 different golf courses within a 15-min drive. Easy access to QEW, HWY 405 & US border completes this perfect city escape. (id:50886)
RE/MAX Premier Inc.
8 Chartwell Circle
Hamilton, Ontario
Beautifully presented , Exquisitely finished Custom Built 6 bedroom, 4 bathroom 2 storey home on desired Chartwell Circle complete with complete In law suite / secondary apartment with separate side entrance. This truly stunning home is situated on premium 34 x 99 professionally landscaped lot. Great curb appeal with paved driveway & concrete curbed accents, attached double garage, & backyard oasis complete with armour stone, interlock paver stone patio & gazebo. The flowing interior layout includes over 3500 sq ft of distinguished living space highlighted by eat in kitchen with granite countertops, dining area, living room with gas fireplace, coffered ceilings, MF laundry, foyer, & 2 pc bathroom. The upper level features 4 spacious bedrooms including primary bedroom with hardwood flooring, & custom ensuite, primary bathroom, & UL office area. The finished basement features a fully independent suite complete with 2 bedrooms, 3 pc bath, kitchen, & in suite laundry. Move In & Enjoy! (id:50886)
RE/MAX Escarpment Realty Inc.
1 - 16 Cedar Avenue
Hamilton, Ontario
Gorgeous renovated unit in the desirable St Clair neighbourhood. Outside has covered porch, sun deck, and backyard use. Includes private parking. Brick and beam main floor with potlights, natural gas fireplace, exposed brick, huge kitchen island with breakfast bar, SS gas stove, wine fridge and SS Fridge with main floor laundry/bathroom. Spacious renovated primary on 3rd floor with another large renovated bathroom with glass shower & his/her sinks. Great location close to amenities, schools, Gage park and public transit. All usual documents requested. (id:50886)
Royal LePage Burloak Real Estate Services
175 Beverly Street
Cambridge, Ontario
Cambridge Commercial - Unit 6 is a corner unit of approximately 2,020 SF and would be ideal for office or retail space. The plaza at 175 Beverly St has been completely revitalized and renovated. Plenty of parking for each unit. CS-5 service commercial zoning allows for a variety of permitted uses. The plaza is located at the busy intersection of Dundas St N andBeverly St. Additional rent is estimated at $7.73 PSF. NO food, grocery or restaurant uses, places of assembly, cannabis, vape shops. Landlord is looking for a Tenant with a good covenant and proven track record. (id:50886)
Century 21 United Realty Inc.
4 - 3053 Frances Stewart Road
Peterborough East, Ontario
Discover an exceptional opportunity in this Peterborough condo bungalow, perfectly situated for buyers seeking a serene yet vibrant retreat. Nestled in the desirable Earl Gael enclave near East City and Lakefield, this 2800 sq ft home offers a rare combination of comfort and convenience plus, NO pet restrictions! With three bedrooms, three ensuite bathrooms, and two cozy fireplaces (one on each level), this well-built condo caters to a relaxed lifestyle. The open-concept design features a kitchen with an island, ideal for entertaining. Enjoy seamless indoor-outdoor living with walkouts from both the main and lower levels, leading to your own private garden. The cathedral ceiling includes a skylight over an elegant curved staircase to the lower level, showcasing a spacious entertainment area, perfect for billiards and social gatherings, along with a wet bar and food prep area for versatility. The bright lower bedroom includes a large walk-in closet and 3-piece ensuite. There is plenty of storage and a convenient workshop for small projects, along with a main floor laundry room for added ease. The double garage can serve as an alternative workshop. Adjacent to the Peterborough Golf and Curling Club, residents can engage in various social activities, enhanced by a complimentary social membership valued at $500 for those who purchase within the first 30 days. Current condo fees are $925.82 due to a special assessment for rebuilding the reserve fund, reducing to $618.63 starting June 2026 offering a $300 monthly savings! Enjoy nearby amenities, including the Trent University Wellness Centre and local shopping, all within a quiet, preferred area of the city. This condo isn't just a home; it's a lifestyle choice, blending a tranquil setting with easy access to outdoor adventures and community activities. Don't miss this chance to experience it all! (id:50886)
Royal LePage Proalliance Realty
90 Kent St Street S
Haldimand, Ontario
Welcome to this exquisite 2-bedroom, 1-bathroom upper floor residence in a charming house. This well-maintained property seamlessly combines comfort and convenience, boasting spacious rooms suitable for various purposes, home office, cozy living room, or an elegant dining area. Kitchen with stainless steel appliances. Enjoy a sense of privacy and tranquility on the upper floor which features a large screened in porch. The property's strategic location provides easy access to local amenities, schools, and transportation options, enhancing its overall convenience. Laundry is in basement (shared). Make this beautiful upper floor your new home and explore the spacious and comfortable living experience that awaits you! Please note, we are seeking AAA tenants to ensure a harmonious living environment. (id:50886)
Keller Williams Edge Realty
156 Hetram Court
Fort Erie, Ontario
From morning walks along the beach to boutique shopping and dining in downtown Ridgeway, this custom bungalow offers the perfect balance of comfort, style, and a vibrant lifestyle in one of Niagara’s most sought-after communities. With nearly 1,700 sq ft of main floor living on an oversized 49 ft x 159 ft lot, the home exudes sophistication with soaring 10-ft ceilings, pot lighting throughout, engineered hardwood floors, and striking wood-slat feature walls accented by ambient raindrop lighting. At the heart of the home, the kitchen blends beauty and function with two-tone cabinetry, crown molding, a quartz waterfall island, sleek black stainless steel appliances, and ample storage, a space equally ideal for entertaining or everyday living. The primary suite features double closets and a stylish 4-piece ensuite with a double-sink vanity, while a second 3-piece bathroom offers modern convenience with built-in Bluetooth audio. Step outside to your private, fully fenced backyard, beautifully landscaped and complete with a covered awning, perfect for relaxing afternoons or hosting summer gatherings. Additional highlights include a double-car garage with built-in storage, direct shaft garage doors, and Bluetooth entry, along with an air purifier and portable tri-fuel generator for peace of mind. The full unfinished basement adds an additional 1,571 sq ft of potential living space, roughed-in for plumbing and ready for your vision. Just minutes from Crystal Beach, Bay Beach Club, Buffalo Canoe Club, Point Abino Conservation Area, and the charming shops and restaurants of Crystal Beach and historic downtown Ridgeway, this home combines exceptional design with an unbeatable location. For those seeking a serene retreat without giving up elegance, comfort, or convenience, this property presents a rare opportunity to enjoy the very best of Niagara. (id:50886)
Keller Williams Edge Realty
15 Shepherd Road
Whitby, Ontario
Welcome to 15 Shepherd Road, Whitby Macedonian Village. This stunning custom-built bungalow is situated on a premium lot measuring 102.48 ft x 352.51 ft, backing onto the tranquil Heber Down Conservation Area, with exceptional craftsmanship and modern comfort. This luxury bungalow home features four spacious bedrooms on the main floor, each with an en-suite bathroom and a walk-in closet. The house also boasts 10-foot ceilings, a waffle ceiling in the kitchen and dining area, California shutters, and an elegant great room with a soaring 16-foot cathedral ceiling and a gas fireplace. New engineered hardwood flooring throughout the main floor, freshly painted throughout (2025), a brand-new kitchen with stainless steel appliances, a new water softener, an iron remover and crown moulding with large baseboards. It also features a main office, laundry room, central vacuum system, and garage with an attached workshop, offering versatile possibilities ideal for a golf simulator, movie room, or creative studio space. and 60 Amp electrical service. The primary bedroom features a custom ceiling adorned with pot lights, a spacious walk-in dressing room, a luxurious 5-piece en-suite, and breathtaking views of the in-ground pool and conservation area. The finished walk-out basement, complete with an additional three bedrooms, a gym, two large recreation rooms, a rough-in kitchen, a gas fireplace, and potlights, makes it ideal for multi-generational living or entertaining. The primary suite serves as a true retreat, offering flexibility for extended family or rental potential. Outdoors, the inground pool, complete with a new liner, heater, and UV ray system (Aug 2025), interlocking landing, and stairs, creates a backyard oasis. With its brick, stone, and stucco exterior, the home exudes timeless curb appeal. No rental items. This rare gem in Macedonian Village provides unmatched luxury, functionality, and lifestyle. (id:50886)
RE/MAX Hallmark First Group Realty Ltd.
19 Alma Street S
Hagersville, Ontario
Nestled in a quiet, family-friendly neighbourhood and walking distance to all amenities, this stunning 2 ½ storey home is ready to impress! The main floor offers a spacious living and dining area that flows into a bright, open kitchen, along with a convenient 3-piece bathroom. A large main floor laundry room, complete with ample storage, provides direct access to your own private oasis. Whether you’re enjoying your morning coffee under the pergola-covered deck or hosting gatherings on the expansive lawn, there’s plenty of space for everyone—including room for the kids to run and play. The property also features a new heated, detached two-car garage with a workshop area 30 x 23 ft (690sqft) and a roughed-in loft 19 x 23 ft (437sqft) above, plus parking for up to seven vehicles in the extra-long driveway. Upstairs you’ll find three comfortable bedrooms, two of which are conveniently located off the oversized main bathroom that’s been updated with brand-new waterproof laminate flooring. The finished loft offers endless possibilities—perfect for a home office, gym, playroom, or creative space. Simply move in and start enjoying everything this home has to offer! (id:50886)
Van Londersele Real Estate Brokerage Ltd.
3 Kelsey Madison Court
Huntsville, Ontario
Welcome to 3 Kelsey Madison Court a stylish and low-maintenance two-storey freehold townhouse in the desirable Brookside Crossing community of Huntsville. Built in 2019 by award-winning Devonleigh Homes, this beautifully maintained 3-bedroom, 2.5-bathroom home offers the perfect balance of comfort, function, and modern style, making it an ideal choice for young professionals, families, couples, or retirees.The exterior features a charming blend of brick on the main level with sandstone-toned vinyl siding above, a paved driveway, and mature trees in the treed zone behind the property that provide natural privacy and a peaceful setting. Inside, an open-concept main floor is designed for everyday living and entertaining, highlighted by a custom built-in unit with an electric fireplace, stone face surround, and mounted TV. A convenient powder room completes the main level.Upstairs, youll find three well-appointed bedrooms, two full bathrooms, and laundry. The primary suite is thoughtfully designed, while the additional bedrooms offer flexibility for family, guests, or a home office.Step outside to the oversized back deckperfect for hosting summer dinners or enjoying a quiet morning coffee. The backyard is enhanced with fruit trees, gardens, and a contained fire pit, offering a cozy outdoor retreat.This welcoming neighbourhood also includes a park and the Gypsy Bill Creek, which flows to Fairy Lake, just steps from your front door. Everyday conveniences are close at hand, with Huntsville Hospital, grocery stores, restaurants, doctors offices, boutique shopping, and even dog parks only minutes away. For outdoor enthusiasts, Arrowhead Provincial Park, local lakes, and rivers provide endless recreational opportunities year-round.Move-in ready and set in one of Muskoka's most sought-after communities, this home is the perfect place to start your next chapter. (id:50886)
RE/MAX Professionals North
323237 Durham Road E
West Grey, Ontario
Welcome to 323237 Durham Road E, West Grey - Nestled on a beautifully maintained 4-acre lot, this stunning home is located only minutes from the town of Durham. The updated kitchen with granite countertops, is perfect for hosting with doors leading to the private patio out back. Four spacious upstairs bedrooms offer ample comfort, with the primary suite featuring double closets and an updated en-suite bathroom. A fully finished lower level provides additional living or recreational space with a stairwell leading from the garage. Step outside to a private patio, ideal for relaxation or entertaining guests. The home has a large attached double car garage and an oversized storage shed for all your storage needs. A paved driveway leads to a beautiful entry, enhancing the homes curb appeal. This home is just a short walk to downtown amenities and sits just steps away from the conservation area - and is ready for you to call it home. (id:50886)
Exp Realty
28 Underhill Crescent Unit# 19
Kitchener, Ontario
Believe it or not, this bright and spacious 2-storey townhouse condo might be the hidden gem you’ve been waiting for! Unit 19 is surrounded by mature trees and walking trails, offering that peaceful, tucked-away feeling while still being close to everything you need. Step inside and you’ll find big windows bringing in tons of natural light, a patio door leading to your private side yard, and a main floor that feels open and airy. Upstairs features 3 spacious bedrooms, and the basement offers a great-size rec room with a wood-burning stove, perfect for cozy movie nights, a home gym, or whatever fits your lifestyle, plus a separate laundry room and plenty of storage space. Private covered carport parking right in front of your unit. With a little love and a few upgrades, this home has all the right ingredients to become your perfect and practical space. Conveniently located minutes from Highway 401, downtown, the Grand River, Chicopee Ski Hill, shopping, and trails, it doesn’t get more convenient than this! Furniture included in the sale. Being sold as is. (id:50886)
Keller Williams Edge Realty
1591 South Parade Court Unit# 24
Mississauga, Ontario
One of the largest floor plans in the neighborhood! Over 1,700 sq.ft of living space! Welcome to 1591 South Parade Court 24, a beautifully updated townhome in a highly desirable, family-friendly community that feels like a private gated enclave. One of the only park-facing homes in the complex! This meticulously maintained home boasts numerous upgrades, ensuring worry-free living. Enjoy the peace of mind that comes with a majority owner-occupied complex and friendly neighbours. Recent upgrades include shingles (2022), windows and trim (2023), a stunning kitchen (2021), and updated washrooms (2023). Fresh paint (2025) brightens the space, while the stairs were updated in 2021. The kitchen features GE fridge, Samsung dishwasher, Frigidaire stove, and LG microwave all purchased in 2021. Conveniently located with easy access to transit, you’re close to the GO Station and Streetsville GO. A GO Bus stop at the intersection provides direct access to TTC, and a bus route to Square One is easily accessible. Just 4.8 km to Square One & Erin Mills. Several schools are within close proximity (2 elementary, 2 middle, 2 high schools). Enjoy the outdoors with a park right in front of the property and 7 more parks nearby. The River Grove Rec Centre is just an 8-minute drive away. Places of worship, including Masjid Farooq and a Coptic church, are also nearby. The complex features ample visitor parking and no sidewalks for added safety. Maintenance fees cover driveway upkeep, grass cutting (every 1.5 weeks), and exterior maintenance. (id:50886)
Exp Realty
161 Mccready Drive
Milton, Ontario
Custom-Style Luxury in Milton’s Sought-After Scott Neighbourhood! Elegant, spacious, and versatile — a true gem with income potential.Welcome to over 3000+ sq. ft. of beautifully finished living space in this fully remodelled, move-in-ready home featuring 4+1 bedrooms and 4 bathrooms, including a separate entrance basement apartment complete with its own kitchen, laundry, and living area — perfect for extended family or rental income. Thoughtfully upgraded from top to bottom, this home showcases a new roof, engineered hardwood floors, crown moulding, and a modern kitchen with custom cabinetry, a large island, and top of the range stainless-steel appliances. Stylish pot lights illuminate both the interior and exterior, while the interlock/asphalt driveway offers parking for up to 4 cars. The home also features a beautiful backyard patio, spacious shed, built-in closet organizers, two full laundry sets and much more. Don't miss this chance! (id:50886)
Sutton Group Quantum Realty Inc
19 Bluejay Crescent
Brockton, Ontario
Pride of ownership shows in this clean 3-bedroom mobile home in a year-round park. This open-concept home measures approximately 821 sq. ft., including a 7 x 15 addition off a 7 x 12 walk-up deck. Features include a spacious eat-in kitchen with dishwasher, large living room, and a generous 3-piece bath with laundry facilities. Gas heat and central air. Appliances included: fridge, stove, dishwasher, washer, and dryer, plus all window coverings. Enjoy added value with a separate 5 x 8 steel garden shed, and a 10 x 10 wood shed with storage add-ons on each side.The property backs onto a farmers field for added privacy and offers beautiful views of a hobby horse farm. Monthly land lease including community water & septic and water testing fee as well as snow removal from streets for new owner will be $545/mo. (id:50886)
Wilfred Mcintee & Co Limited
544 Glen Manor Boulevard
Waterloo, Ontario
Nestled in a tree lined family-friendly neighbourhood this beautiful 3 bedroom, 2.5 bath home could be your next chapter. Step inside and immediately feel the warmth of thoughtful updates and timeless craftsmanship. The main and upper floors feature crown molding, adding a refined touch to each room. The spacious lower floor family room is anchored by rich cabinetry and sliders opening onto the new concrete patio extending as a walkway around the refurbished inground pool. The heart of the home is the new kitchen with modern finishes, and eat-in area and a large window overlooking the backyard. Rounding out the main floor is the spacious great room with large bay window and dining room both with hardwood floor. Offering more living space is the newly renovated basement featuring a 3 piece bath and dedicated laundry area and a second family room with the existing rich wood cabinetry that echoes the homes charm. Step outside and discover your backyard oasis. The renewed inground pool has been fully upgraded with a new liner, skimmer basket, water lines, pump, and electrical, ensuring worry-free fun for years to come. A new concrete patio and pool walkway make entertaining a breeze. This is more than just a move-in ready home - it is a place where memories are made. (id:50886)
Royal LePage Wolle Realty
28 Dennis Avenue
Brantford, Ontario
Welcome to Your Dream Home in Brantford! Discover this pristine and only 1 year old townhouse that perfectly blends comfort, style, and modern living. Offering 3 bedrooms, 2.5 bathrooms, and inside access from the garage, it delivers generous living space designed for today’s lifestyle. Every detail has been thoughtfully upgraded — from premium hardwood floors and an iron-picket staircase to smooth ceilings, window blinds, and pot lights throughout. The modern kitchen features stainless steel appliances, upgraded countertops, corner cabinets, elegant backsplash and under-cabinet lighting for a refined touch. Step inside to find high ceilings and a bright open-concept layout that seamlessly connects the kitchen and living areas. Upstairs, the primary suite offers a spacious walk-in closet and a luxurious 5-piece ensuite. Two additional bedrooms and second-floor laundry add convenience and comfort for the whole family. The unfinished basement provides endless potential — whether you envision a recreation area, home office or extra storage. With substantial investment in high-end upgrades, this home at Nature’s Grand by LIV Communities delivers the perfect mix of luxury and functionality. Don’t miss your chance to make this stunning home yours! Book your private viewing now ! (id:50886)
RE/MAX Twin City Realty Inc.
251 Albert Street
Arran-Elderslie, Ontario
A beautiful Church conversion blending original architectural details with quality modern finishes. Located in the village of Paisley, Ontario. where the Teeswater and Saugeen Rivers meet, this home offers open living spaces, preserved stained glass windows, composite decks, updated mechanical systems. Walk to shops, and recreational facilities. Close to Lake Huron beaches, bruce power, and outdoor activities. Ideal for a professional couple seeking a unique, move-in ready home. (id:50886)
Exp Realty
32805 Thorah Side Road
Beaverton, Ontario
Incredible Country Retreat Set On 3+ Picturesque Acres Featuring A Charming 3 Bedroom Bungalow. A Rare And Unique Find Offering Small Acreage That Lends Itself To Keeping A Few Horses, Goats, Chickens Or Other Animals. This Property Is Well Suited With Open Space And Includes A Large, Fenced Area For Pets Or Livestock, Complete with a Box Stall And Plenty Of Room To Expand With Gardens, Outbuildings Or Paddocks. An Inviting Opportunity To Enjoy Rural Living With Room To Grow And Explore Self-Sufficiency In A Private And Tranquil Surrounding. Inside, The Home Features A Spacious Bright Open-Concept Kitchen/Dining And Living Area With Large Windows Throughout That Fill The Space With Natural Light. The Family Room Includes A Walkout To Newer Deck Overlooking The Sprawling Backyard. Recent Updates Include Shingles And Flooring. Complete With Built-In Direct Access From Oversized 2 Car Garage. Carpet-Free Home. Conveniently Located Just Minutes From Beaverton And Lake Simcoe, 30 Mins To Orillia And Lindsay, And 45 Mins To The 404. This Property Provides The Perfect Blend Of Peaceful Country Living With Quick Access To Amenities Via Highways 12 And 48 And So Much More. Thoughtfully Maintained With Pride Of Ownership. An Extraordinary Rare Find In This Price Range. *Located On A Paved Road. (id:50886)
RE/MAX All-Stars Realty Inc.
1403 - 10 Eva Road
Toronto, Ontario
Stunning Evermore Tower at West Village. 14th Floor - Brand New - Never Lived In 1 Bedroom + Den (672 Sqft). Modern & Stylish - Floor To Ceiling Windows - Laminate Floors Throughout - Upgraded Kitchen With Stainless Steel Appliances. Primary Bedroom With Large Walk In Closet and Window. Spacious Den Could Be Used As Office. 1 Parking & Included. Centrally Located. Minutes to Highways 427/401/QEW, Restaurants, Public Transit & More!!! VTB option is available. (id:50886)
RE/MAX Ace Realty Inc.
10 - 130 Long Branch Avenue
Toronto, Ontario
This garden-level one-bedroom condo in a low-rise building features a well-designed layout that maximizes space and functionality, with ample storage solutions. The kitchen is equipped with stainless steel appliances and stone countertops, providing a modern and attractive cooking area. In unit washer & dryer with additional storage, Outside, you'll find a private outdoor space perfect for relaxing or hosting (with permitted BBQ use!) The location is ideal, just steps from the streetcar and minutes from Long Branch GO, offering excellent transit options. Situated in a community that combines urban amenities such as shops, cafes, and services with easy access to nature, providing a balanced and practical living environment (id:50886)
Keller Williams Advantage Realty
236 - 1575 Lakeshore Road W
Mississauga, Ontario
Sophisticated Condo Living in Clarkson Village Welcome to The Craftsman by Vandyk a boutique, non-smoking residence designed for modern living. This stylish Madison Model suite offers 9 ft ceilings, engineered hardwood floors, and oversized windows that flood the space with natural light.The open-concept layout includes a sleek kitchen with built-in appliances, upgraded full-height cabinetry for extra storage, and a spacious living area that flows seamlessly to your private balcony overlooking the landscaped courtyard. Perfect for enjoying morning coffee or evening sunsets.This 1 Bedroom + Den suite is ideal for professionals, downsizers, or anyone seeking comfort and efficiency. The den offers flexible use as a home office, reading nook, or guest space.Enjoy hotel-inspired amenities including a rooftop terrace, fully equipped fitness centre, tranquil yoga studio, 24/7 concierge, and security. Dog lovers will appreciate nearby parks and trails, a convenient dog washing station, while foodies and shoppers will love being steps from the restaurants and boutiques of Clarkson Village. Birchwood Park is just around the corner and Port Credits waterfront is minutes away.Commuters will value the proximity to Clarkson GO Station, with transit at the doorstep of the building, making downtown Toronto just a short ride away. Bonus: this unit comes with one of the buildings rare EV parking spaces.Located in the highly sought-after Lorne Park school district, this is a home in a low rise building, that balances elegance, convenience, and lifestyle. Freshly painted and just waiting for you to move in! Virtual staging as noted in captions. (id:50886)
Real Broker Ontario Ltd.
63 Agricola Road
Brampton, Ontario
Welcome to 63 Agricola Rd, a stunning 4-bedroom, 3-bath home in one of Bramptons mostdesirable neighborhoods! Featuring a bright and spacious open-concept design, a modern kitchenwith walkout to the backyard, and elegant living and dining areas ideal for entertaining. Fourgenerously sized bedrooms provide comfort for the whole family, while the attached garage,driveway parking, and landscaped backyard add convenience and charm. Perfectly situated neartop-rated schools, parks, shopping, transit, and major highways, this home offers the perfectblend of style, space, and location. (id:50886)
Century 21 Property Zone Realty Inc.
100 Crown Victoria Drive
Brampton, Ontario
**NORTH FACING LUXURY HOME** DOUBLE CAR GARAGE!! FULLY RENOVATED FROM TOP TO BOTTOM $$$150,000 Spent on upgrades!! 4 Bedroom plus 2 Bedroom LEGAL BASEMENT APARTMENT home offering approx. 3100 sqft. of living space perfect for families or investors! The Chef-Inspired Kitchen is a Masterpiece, showcasing Premium Quartz Countertops, a Statement Island, Custom Cabinetry, and Premium Built-in top of the line Stainless Steel appliances. Enjoy a bright open layout with Rich Engineered Hardwood floors throughout the house along with separate Living, Dinning and Family room. Upstairs boasts a Grand Skylight, Luxurious Master Bedroom with walk-in closet, 5-piece Ensuite and Three other spacious Bedrooms. The professionally finished fully renovated Legal Basement Apartment includes its own Private Entrance, Own Laundry, and Premium Finishes (Rental Potential of $2000 per month). Complete with an aggregated concrete Porch and Front leading to a Beautiful Backyard with good size Deck, located in a highly sought-after family-friendly neighbourhood close to schools, parks, transit & shopping. (id:50886)
Save Max Real Estate Inc.
2004 Hartland Drive
Mississauga, Ontario
Experience the perfect blend of comfort and convenience at 2004 Hartland Dr. This is your opportunity to live in one of the best neighbourhoods in South Mississauga! Enjoy a well-maintained, 3 Bedroom bungalow in the heart of Clarkson. This home features hardwood floors, oversized windows, large principal rooms, and bright living areas that flood the space with natural light. Enjoy three generous bedrooms, all with closets and picture windows, two bathrooms, and a fully finished basement that provides a versatile extra living space, perfect for a family room, home office, hobby room, or fitness studio with loads of extra storage. Set on a mature, private lot, enjoy the beautifully, low-maintenance landscaped gardens with towering trees offer a peaceful outdoor oasis ideal for relaxation and entertaining. The property also boasts a detached 1.5 car garage and a private stone patio with an expansive private driveway with parking for up to 5 vehicles, ensuring ample space for family and guests. Located in the desirable Clarkson neighborhood, this home is only a 7 minute walk to the Clarkson GO station with express service to Union Station, making commuting downtown a breeze. Live in Lorne Park School district with top-rated schools, scenic parks, walking trails, vibrant shopping, and diverse dining options, all nearby. ORC, Rattray Marsh & Metro are all only moments away. At 2004 Hartland Dr., you can embrace a lifestyle combining urban amenities, natural beauty, and a strong sense of community. Make this your new address and enjoy all the benefits of living in one of Mississauga's most sought-after areas! Available Starting December 1st. See Video Tour for more! (id:50886)
RE/MAX Condos Plus Corporation
380 Lakeshore Road
Mississauga, Ontario
This fully renovated, well-established restaurant in a prime Port Credit location offers a fantastic opportunity to own a turnkey business with a liquor license for 100 seats. Situated in a high-traffic plaza surrounded by both residential and commercial spaces, the restaurant enjoys excellent visibility and foot traffic. The space is beautifully updated and ready for immediate operation, with a fully equipped kitchen featuring a 12 ft hood, Tandoor, walk-in cooler, and freezer. Currently serving Fine Indian & Hakka cuisine, it offers the flexibility to switch to any other type of cuisine with landlord approval. (id:50886)
Exp Realty
14 Huttonville Drive
Brampton, Ontario
Build Your Dream Custom Home in the Heart of Brampton!!! Welcome to an exceptional opportunity to own a custom-built luxury home on a premium ravine lot adjoining a serene parkette, located right at Queen Street and Mississauga Road -- one of Brampton's most sought-after neighborhoods! This rare estate lot offers the perfect blend of urban convenience and peaceful living, surrounded by 30+ High-End Homes. Whether you dream of designing your forever home or investing in a unique property, this under-construction gem has it all. The existing home can easily help cover your mortgage through rental income while your custom masterpiece takes shape. Enjoy luxury finishes inside, featuring a chef-inspired kitchen with quartz countertops, high-end stainless steel appliances, and an elegant open-concept layout designed for entertainment. Step into your massive backyard perfect for family gatherings, kids playtime, or even a friendly game of football! Located minutes from Major Highways, Walmart, McDonalds, Home Depot, major banks, top-rated schools, and all essential amenities, this home offers both convenience and exclusivity. A true showstopper in the making whether you're a family, builder, or investor, opportunities like this don't come often. Show with confidence and imagine the possibilities this exceptional lot and location bring! (id:50886)
Century 21 Property Zone Realty Inc.
1202 - 50 Eglinton Avenue
Mississauga, Ontario
Welcome to this Beautiful Open Concept 1 Bedroom, 1 Bathroom Condo With Floor to Ceiling Windows at prime location Mississauga - Clean suite & Well Maintained - Move-In Ready. Building offers Bike Storage, Concierge, Exercise Room, Indoor Pool, Sauna, Visitor Parking, Great location just right beside Tim Horton plaza, steps transit, shops, restaurants, banks, mins to hwy, Square One - 1 Parking Space And 1 Locker Included - A Place Of Your Dreamed Home! (id:50886)
Royal LePage Signature Realty
Lower - 5453 Palmerston Crescent
Mississauga, Ontario
Beautifully Walkout 1-Bed, 1-Bath Basement Apt with separate Laundry , one Parking , Quartz Counter tops, BBQ Gas Hook Up. 10-Min Walk To GO Station, Close To UTM, Hwy 403/407/401, Shopping & Transit (id:50886)
Sutton Group - Summit Realty Inc.

