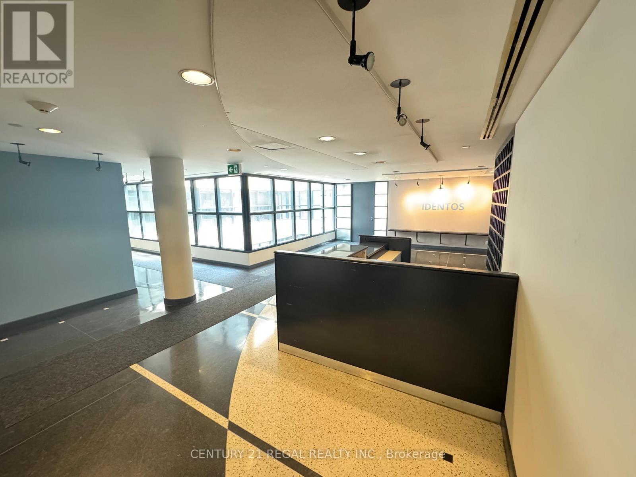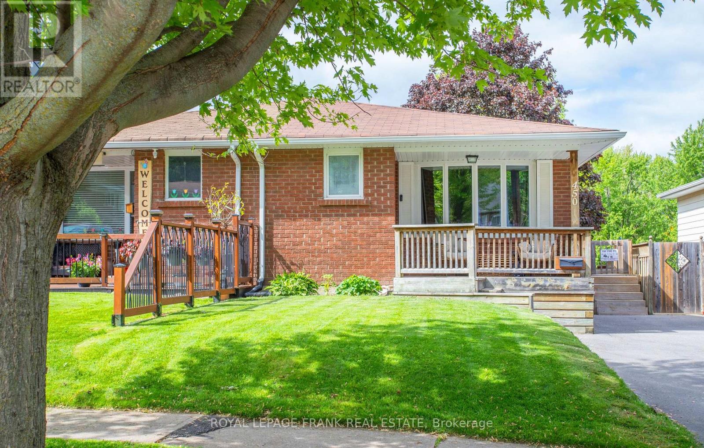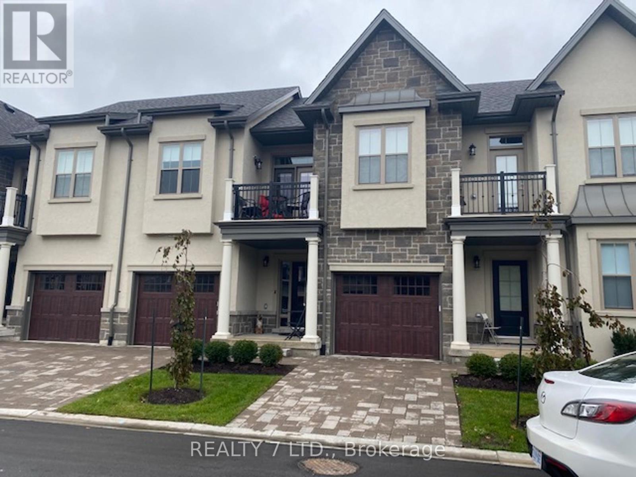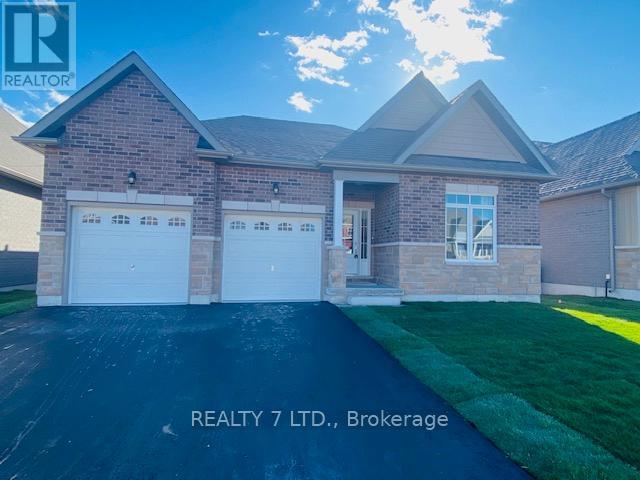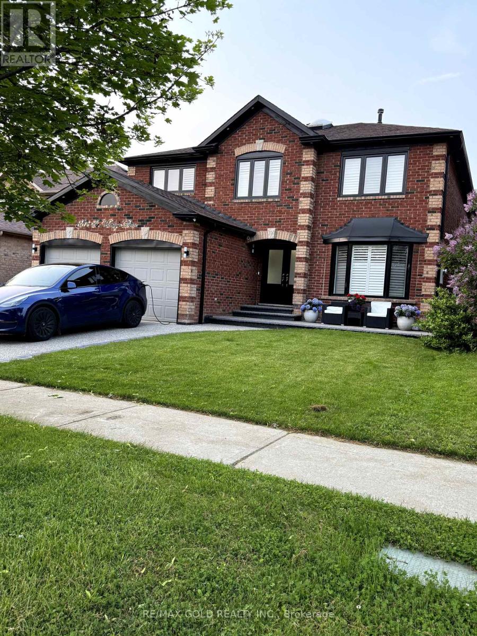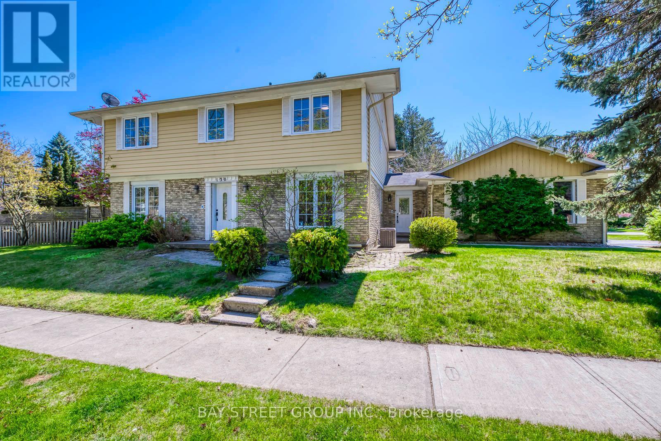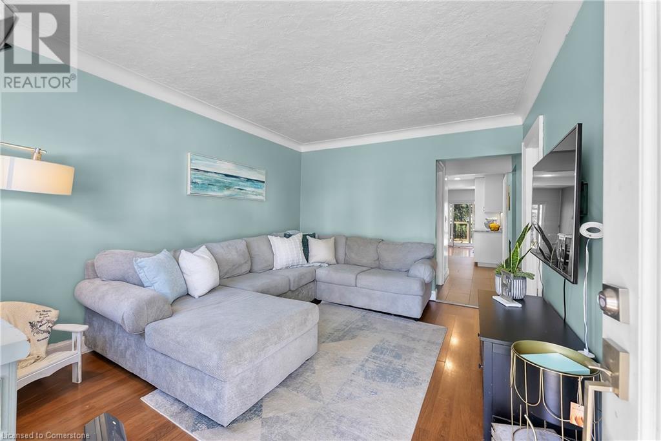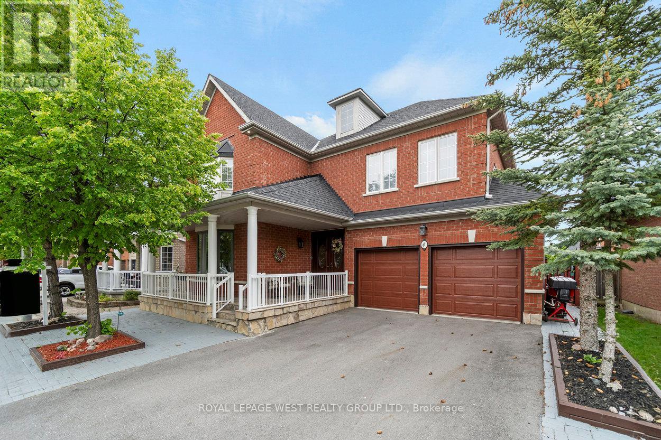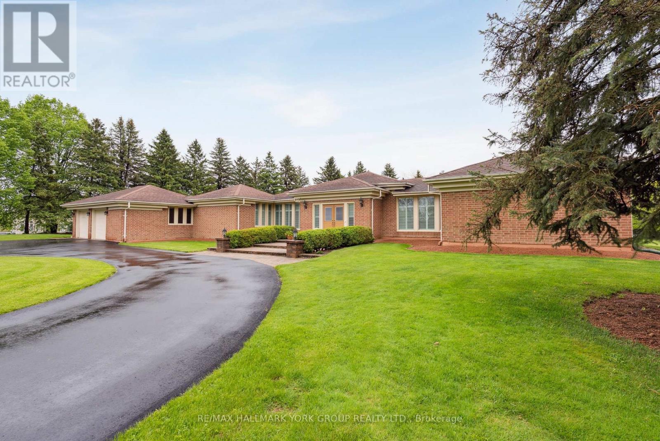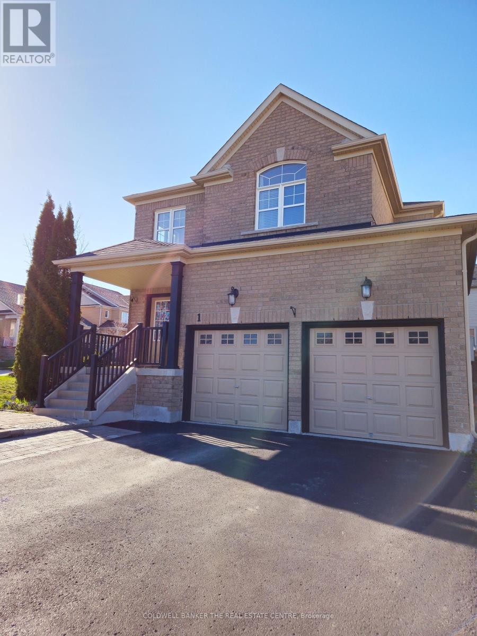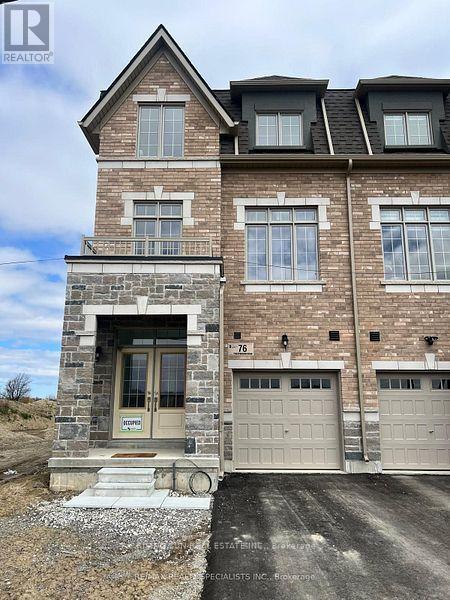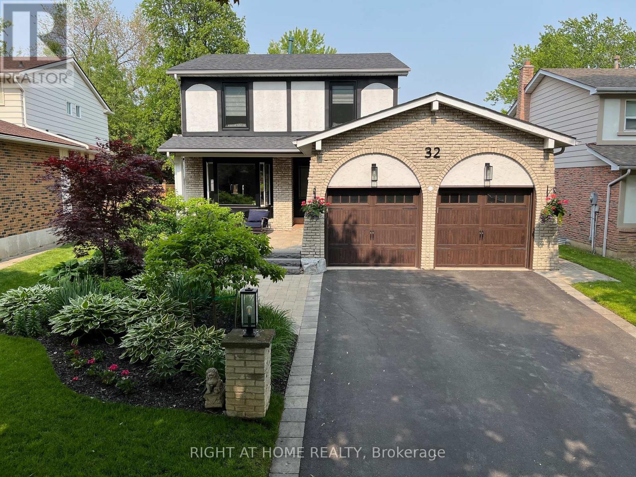400 - 622 College Street
Toronto, Ontario
Iconic Chin Radio Building. Large Professional Lobby, Board Rooms, Private Offices and Huge Terrace Overlooking College Street. Building Is A Mix Of Medical, Media, And Tech Offices. Central Air (Ac), Perimeter Heating. Full On-Site Maintenance Manager, Weekdays. On-Site Security Thursday-Sunday After Hours. Green P Parking Lot In Basement. (Elevator Access) Directory Signage At Street Level. Excellent Landlord And Neighbouring Tenants. Be Part Of This Community In The Heart Of Little Italy! (id:50886)
Century 21 Regal Realty Inc.
137 Arrowhead Lane S
Chatham-Kent, Ontario
Welcome to this beautifully built bungalow that combines modern comfort with everyday practicality on one level. Boasting three generous bedrooms, each with its own walk-in closet, and two sleek bathrooms, this home is designed for effortless living. The stylish kitchen features stainless steel appliances, a double sink, and ample counter space perfect for both daily meals and entertaining guests. Enjoy added privacy with no rear neighbours, as the home backs onto a future park. The attached garage offers interior access, an automatic door opener, and upgraded side windows for natural light, paired with a wide double concrete driveway for added convenience. Inside, a bright, neutral palette enhances the open feel. The unfinished basement is a blank canvas with rough-ins for a full bathroom and plenty of room to create two additional bedrooms, a family room, or a home gym tailored to your needs. Step outside to relax on the covered 14' x 9' concrete patio and take in the spacious backyard, ideal for play, gardening, or quiet evenings under the sky. Thoughtfully designed with modern finishes and room to grow, this inviting home offers the lifestyle you've been waiting for. (id:50886)
RE/MAX Centre City Realty Inc.
688 North Shore Drive E
Otonabee-South Monaghan, Ontario
3 Season Cottage with Private deeded Lake access across the road to Rice lake, nestled in a treed area at the end of a private road, offering seclusion and minimal traffic, enhancing the peaceful ambiance with year round access. 4 out buildings with lots of storage for DIY projects, repairs, hobby space, lawn equipment & work shop. The cottage exudes a simple, nostalgic vibe, ideal for unplugging and enjoying nature. Lake access supports swimming, kayaking, fishing, or simply relaxing by the water.The private roads end-of-line location ensures minimal disturbances, ideal for solitude or family gatherings. A standalone screened-in gazebo, positioned for privacy nestled among trees, Screened walls to keep out insects while allowing breezes, ceiling light, Wood Burning Stove and Wall mount Propane heater for the cool nights. (id:50886)
T.o. Condos Realty Inc.
544 Old Course Trail
Welland, Ontario
Welcome To 544 Old Course Trail A Beautifully Upgraded, Freehold Luchetta-Built Bungalow In The Community Of Hunters Pointe. This Home Offers 3+1 Bedrooms, 3 Full Bathrooms, And A Powder Room, With A Spacious Double Car Garage. Nestled On A Private Road, Low-Maintenance Luxury Community. The Home Is Professionally Landscaped And Equipped With A Security System And Irrigation System. Inside, You'll Find 9'/10' Ceilings, Porcelain Tiles, And Luxury Hardwood Flooring Throughout. The Welcoming Foyer Leads To A Large Front Office Or Optional Third Bedroom. The Open-Concept Kitchen Features Custom Cabinetry, A Rustic And Antique-Style Leathered Granite Countertop, Tiled Backsplash, Built-In Appliances, And An Oversized Island. The Kitchen Flows Into The Dining Area And Great Room With An Elegant Tray Ceiling And A Stunning Fireplace. From There, Step Out To The Covered Deck Ideal For Relaxing/Entertaining. The Main Floor Also Features A Luxurious Primary Suite With Extra Closet Space And A Spa-Like Ensuite Bathroom, Along With A Second Bedroom That Includes Its Own 4-Piece Ensuite And Closet. All Bathrooms Have Heated Floors. The Bright, Partially Finished Basement Adds Even More Living Space, Offering A Full Bathroom And Generous Recreation Areas Perfect For A Variety Of Lifestyle Needs. An Association Fee Of $262/Month Provides Access To World-Class Amenities, Including An Indoor Saltwater Pool, Fitness Center, Tennis Courts, Hot Tub And Sauna, Games Room, Library, And Banquet Facilities. It Also Covers Lawn Care, Snow Removal, In-Ground Sprinklers, And A Monitored Security System Allowing You To Enjoy Worry-Free Living. Located In Desirable North Welland, Just Minutes From Shopping, Restaurants, The Welland Canal, And Highway 406 Only 15 Minutes From Niagara Falls And The Charming Niagara-On-The-Lake Area. This Home Is Truly Move-In Ready And Irreplaceable At This Price Don't Miss Your Chance To Experience The Best In Adult Lifestyle Living At Hunters Point. (id:50886)
Realty 7 Ltd.
450 Sedan Crescent
Oshawa, Ontario
You Will Feel Right At Home In This Charming Semi-Detached Backsplit, Ideally Located In A Quiet, Family Friendly Neighbourhood. This Home Offers 3 Bedrooms Plus A Versatile Den That Can Easily Be Converted Back Into A 4th Bedroom, Along With 2 Bathrooms. The Finished Basement Provides Additional Living Space Perfect For A Rec Rom, Home Office Or Area. Step Outside To Your Own Personal Backyard Retreat Featuring A Large Deck And Expansive Yard Ideal For Summer BBQ's, Letting The Kids Play Or Just Relaxing Outdoors. Enjoy The Convenience Of Nearby Schools, Parks, Shopping, Transit And Quick Access To The 401. This Home Offers The Perfect Blend Of Comfort, Space And Location. (id:50886)
Royal LePage Frank Real Estate
Pt Lt 24 Con 5 Kaladar Street
Addington Highlands, Ontario
Fantastic retreat just outside of Flinton along the east side of ODonnell Rd. This 3.82 acre parcel offers endless possibilities, whether you're looking to build your custom dream home, build a vacation getaway, or invest in land. Nestled in a peaceful rural community in the heart of snowmobiling & hunting country. Plenty of recreational opportunities with the Skootamatta River close by. (id:50886)
RE/MAX Realty Services Inc.
Upper 36 Montrose Avenue
Haldimand, Ontario
Welcome To This Beautiful Home, Aprx 1514 Sq Ft, 2.5 Baths Open Concept Home! 9 Ft Ceilings, Lrg Open Concept Eat-In Kitchen With Island, Quartz C/T, Backsplash, Ceramic Floor, S/s Appliances, New Light Fixtures T/O The Main Flr. Lrg Primary Bedroom W/ 4 Pce Ensuite, Lrg Tub, Shower W/Custom Glass. Spacious B/R's W/Large Windows & 2nd Story Laundry. Close To Restaurants, Shops, Gas, Groceries, Schools, Grand River And Trails. Minutes To Hwy 403 (id:50886)
Homelife/miracle Realty Ltd
53 Aberdeen Lane S
Niagara-On-The-Lake, Ontario
Don't Miss The Opportunity To Be The Owner Of Luxury 2Bdr+1 Townhome With Balcony In Most Desirable Area In Canada Located In The Old Town Niagara-On-The-Lake. More Than $2000 SqFt Of Features Living Space Including Finished Basement With Full Bathroom, Hardwood 1st Level Flooring, Convenient 2nd Floor Laundry, 9 Ft 1st And 2nd Floor Ceiling, Chef's Kitchen Has Granite Countertop, Stainless Steel Appls. Every Bedroom Has Ensuite and California Closet Dressing Room. Live Within Walking Distance To Beautiful Queen Street With Boutiques And Fine Dining Restaurants. Steps To World Class Wineries, Spa And More. Community Centre Across The Road. Back Yard Patio Space. Measurements and Property Taxes Should Be Verified By Buyer Or Buyer's Agent. Condo Fees Include Building Insurance, Exterior Maintenance, Common Elements, Landscaping And Snow Removal. (id:50886)
Realty 7 Ltd.
31 Hillcroft Way
Kawartha Lakes, Ontario
Welcome To Beautiful Bobcaygeon, a New Community Development Located Just Steps From Sturgeon Lake, Where You Can Launch Your Boat and Enjoy Everything the Trent-Severn Waterway Has To Offer. Within Walking Distance of Downtown, You'll Find Dining, Shopping, Entertainment, Medical Facilities, And Much More. This Newly Built Brick Bungalow Boasts Numerous Upgrades, Including An Open-concept Kitchen, Dining, And Living Area Perfect For Entertaining With a Walkout To Your Lookout Deck With Stairs Down That Backs Onto Tall, Mature Trees. The Home Features Three Spacious Bedrooms (Including a Primary Bedroom With a Walk-in Closet and En-Suite) and Two Full Bathrooms. A Convenient Main-Floor Laundry Room Also Provides Access To Your Oversized Double-Car Garage. The Large, Full, Huge Unfinished Basement With Rough Ins Bathroom, Which Is Above Ground, Offers Potential For You To Finish According To your Family's Needs. Additional Features Include 9-foot Ceilings, Garage Door Openers, Granite Countertops Throughout, Crown Molding, New Stainless-Steel Kitchen Appliances, a White Washer/dryer, On-Demand Hot Water, Fireplace, Pot Lights, New Electro Fixtures, and Much More! This Move-in-Ready Home Offers The Convenience Of New Construction With Modern Amenities and is Only 90 Minutes From The GTA. Furniture Can Be Included With The Home. Marina And Boat Ramp Is Minute Away. (id:50886)
Realty 7 Ltd.
2109 - 350 Webb Drive
Mississauga, Ontario
Already Rented for $3100 and while the rental market now is only $2700, Upgraded with Fresh paint, open concept kitchen and New flooring, 3 complete Bedrooms with a split Computer room space, Nice upgraded Appliances,2 specious Car Parkings just beside Elevator Exit, Steps To Square One And Many Other Shops. Minutes To 403, 401, 407 & Qew. Great Amenities Indoor Pool, Sauna, Exercise/Weight Rooms, Party Room, Billiard, 24Hr Concierge & More! (id:50886)
Coldwell Banker Realty In Motion
815 - 2486 Old Bronte Road
Oakville, Ontario
2 PARKING SPOTS!! INCREDIBLY WELL-MAINTAINED 1 BEDROOM 1 BATHROOM PENTHOUSE UNIT AT MINT CONDOS. BEAUTIFUL FINISHES THROUGHOUT! CARPET-FREE HOME WITH 10FT CEILINGS. THIS LOVELY UNIT COMES EQUIPPED WITH 2 PARKING SPOTS AND 1 LOCKER UNIT. AS YOU ENTER, YOU'RE WELCOMED WITH BRIGHT LIGHT COMING IN FROM THE NORTH EAST VIEW. YOUR BEAUTIFUL KITCHEN AMAZES WITH STAINLESS STEEL APPLIANCES, GORGEOUS QUARTZ COUNTERS, A MODERN BACKSPLASH, AND DOUBLE SINK. COZY DINNER NIGHTS AT HOME ARE EASY WITH YOUR PERFECT LIVING/DINING ROOM SET UP. WAKE UP WITH YOUR MORNING COFFEE TO THE SUN RISING AND ENJOY THE VIEW FROM YOUR BALCONY. SPACIOUS BEDROOM WITH WALK-IN CLOSET AND POCKET DOORS GIVE YOU THE OPTION OF BOTH PRIVACY OR MORE SUNLIGHT! CONVENIENT AMENITIES INCLUDE GYM, PARTY ROOM, AND ROOFTOP PATIO. LOCATED WITHIN MINUTES TO OAKVILLE HOSPITAL, TOP RESTAURANTS AND GROCERY STORES, CONVENIENCE IS AT YOUR DOORSTEP. NOT TO MENTION EASY ACCESS TO HIGHWAYS 407, QEW AND 403. WHETHER YOU'RE LOOKING TO GET INTO THE MARKET OR SEARCHING AS AN INVESTOR, YOU CAN'T GO WRONG WITH A UNIT LIKE THIS ONE! (id:50886)
Right At Home Realty
Bsmt - 1671 Sir Monty's Drive
Mississauga, Ontario
Discover this beautifully finished legal basement apartment located in the sought-after East Credit community of Mississauga. Designed with modern living in mind, this spacious unit features a contemporary open-concept layout, perfect for comfortable everyday living.The kitchen boasts quartz countertops, stainless steel appliances, and sleek cabinetry, offering both style and functionality. Enjoy a bright and welcoming space with quality finishes throughout.Located in a family-friendly neighborhood, this unit is close to major amenities, including Heartland Town Centre, public transit, schools, parks, and highway access. (id:50886)
RE/MAX Gold Realty Inc.
2323 Dalebrook Drive
Oakville, Ontario
Fabulous opportunity to own a 3-bedroom freehold townhome on a premium deep lot backing onto the scenic trails and forestlands of Morrison Valley North, in the highly sought-after Wedgewood Creek community. Walk to shops, restaurants, and top-ranking schools, with easy access to major highways. The main floor offers 9 feet ceilings with pot lights, a bright living room with forest views, and a large skylight that floods the space with natural light. The updated kitchen features quartz countertops, a matching backsplash, ample cabinetry, and opens to a spacious dining area with walkout to a private, deep backyard. A main floor office with double doors, direct garage access, and a 2-pc powder room complete the level. Upstairs, the primary suite showcases peaceful forest views, a walk-in closet, and a private 3-pc ensuite. The unfinished basement includes a laundry area and rough-in for a future bathroom. Modern-style renovations (2025): Quartz kitchen countertops and backsplash, fully renovated bathrooms, new engineered hardwood flooring throughout (including stairs), stainless steel kitchen appliances, and washer & dryer. Additional upgrades: Roof (2017), Furnace & A/C (2018). Move-in ready in a family-friendly neighbourhood surrounded by nature and everyday conveniences! (id:50886)
Bay Street Group Inc.
130 All Saints Crescent
Oakville, Ontario
Spacious 5-Bedroom Home in Prime Eastlake Over 9,000 sqft Lot. Outstanding opportunity in one of Southeast Oakville's most prestigious neighborhoods! Set on a quiet crescent in the highly sought-after Eastlake community, this updated 5-bedroom, 4-bathroom 2-storey detached home sits on an expansive 9,073 sqft private lot, perfect for families looking to move in, renovate, or build their forever home. Walk to top-ranked schools including Oakville Trafalgar High School, Maple Grove PS, and E.J. James. Surrounded by parks, scenic trails, and just minutes to the lake. This prime location offers the ultimate in family-friendly living. Highlights include a professionally finished basement with a 2-piece bathroom, den, and a large open recreation area ideal for entertaining or multi-generational use. Move in and enjoy, renovate to suit your style, or build your dream home in one of Oakville's most established and desirable school zones. (id:50886)
Bay Street Group Inc.
9 Queen Street N
Thorold, Ontario
Step into a world of opportunity at 9 Queen St North a charming 3-bedroom, 2-bathroom home set on a rare 44 x 165 ft lot in one of Thorold's most walkable and family-friendly neighborhoods. Whether you're searching for your forever home, your next investment, or a property primed for development, this one checks all the boxes. Inside, you'll find a light-filled living area, a functional kitchen ready for your personal touches, and spacious bedrooms that offer rest and relaxation for the whole family. The detached garage and long private driveway add daily convenience, while the lush, tree-lined backyard is perfect for kids, pets, entertaining, or future expansion. What truly sets this property apart is its R1C zoning, which allows for single-detached, duplex, semi-detached, street townhouse, triplex, and even group home development. Whether you're a first-time buyer looking to settle in with room to grow, or a savvy investor exploring income potential or multi-unit builds, this property delivers unmatched versatility. Location-wise, it doesn't get better: walk to downtown Thorold, local schools, CE Grose Park, and grocery stores. Plus, you're just minutes from Brock University, The Pen Centre, and easy highway access a true sweet spot for lifestyle and convenience. Move-in ready and brimming with potential, 9 Queen St North is your opportunity to plant roots or build a future. Book your showing today and let your imagination take the lead. (id:50886)
Exp Realty (Team Branch)
Lower Level - 1449 Everest Crescent
Oakville, Ontario
Located in Oakville's desirable Joshua Meadows community, this one-bedroom walk-up basement apartment offers privacy, style, and convenience. Enjoy your own private entrance and a bright, modern interior featuring sleek laminate flooring throughout. The kitchen is complete with stainless steel appliances, quartz countertops, and a stylish backsplash. The unit also includes a 3-piece bathroom, ensuite laundry, and one parking space. Set in a prime location, youre just minutes from schools, parks, shopping, amenities, and easy access to major highways and more! (id:50886)
Century 21 Miller Real Estate Ltd.
28 Sussexvale Drive
Brampton, Ontario
A Rare Gem! 2,857 Sq. Ft. of Modern Elegance. This beautifully upgraded semi-detached home feels like a detached property. Enjoy nine-foot ceilings, pot lights, and elegant oak staircases. The chefs kitchen features quartz countertops, a sleek serving counter, stainless steel appliances, and oversized windows. With 5 bedrooms, 4 baths, and 3 walk-in closets, this home offers both space and functionality. A versatile loft can be used as a study, playroom, or gym. The master bedroom includes a walk-in closet, a spa-like ensuite with a jacuzzi and glass shower, plus the convenience of second-floor laundry. A self-contained one-bedroom basement apartment with a private entrance and in-suite laundry adds rental potential. Located just minutes from highways, Trinity Common Mall, transit, top schools, and dining this home is upgraded to perfection! (id:50886)
Homelife/miracle Realty Ltd
67 Tremblay Avenue
Vaughan, Ontario
Set in the heart of sought-after Vellore Village, this impeccably maintained detached home offers over 3,000 sq. ft. of functional living space and has been lovingly cared for by the same owners for 23 years. With renovations completed over the years, this rare 5-bedroom layout is designed to accommodate multigenerational families with ease. The main floor features a beautifully renovated 5th bedroom paired with a spa-like 5-piece ensuite, including a rain shower head, warm towel rack, and stylish finishes perfect for aging parents, mature children, or guests seeking privacy and comfort. The finished basement extends the homes potential even further, with a rough-in for a kitchen, a 3pc bathroom, a bedroom and a second laundry area, making it an ideal space for extended family or as a nanny suite. Additional highlights include laundry on both the main level and in the basement for added convenience, excellent storage throughout, and generously sized principal rooms. The backyard is fully fenced with interlocking throughout offering low maintenance and perfect for entertaining. Several raised garden beds provide the perfect setup for growing your own vegetables, herbs, or flowers. Located minutes from top-rated schools such as St. Agnes of Assisi Catholic Elementary School, Fossil Hill Public School, and Tommy Douglas Secondary School. Enjoy lots of nearby parks and trails, plus easy access to Market Lane shopping, Hwy 400/407, and public transit. Don't miss this rare opportunity to own a move-in ready home in a premium location with true flexibility for multigenerational lifestyles. (id:50886)
Royal LePage West Realty Group Ltd.
1 Kingscross Drive
King, Ontario
A Rare Find in Prestigious Kingcross Estates!Nestled on a beautifully landscaped lot surrounded by mature trees, this pristine bungalow offers the perfect blend of elegance and tranquility. Featuring 2+2 spacious bedrooms and 3+1 bathrooms, the home boasts a formal dining room, refined sitting room, and a cozy den with a gas fireplace perfect for relaxing evenings.The bright, open-concept kitchen and eat-in area offer scenic views of the lush grounds, complete with your own private putting green. The flat, green terrain creates a serene outdoor retreat ideal for leisure or entertaining.The walkout basement adds exceptional living space with two additional bedrooms, a workshop that can be converted back to a bedroom,a dry bar, and a large recreation room with a charming stone fireplace all with direct access to the expansive backyard.A horseshoe driveway leads to a detached 2.5-car garage with plenty of storage space. This is a rare opportunity to enjoy country living with timeless style and comfort. OPEN HOUSE JUNE 8, FROM 2-4PM. (id:50886)
RE/MAX Hallmark York Group Realty Ltd.
56 Brower Avenue
Richmond Hill, Ontario
Stylish & Spacious Home in Sought-After Jefferson community, with pride of ownership that shines in this beautifully updated 3-bed, 3-bath home! The sun-filled main floor features a modern eat-in kitchen with pantry and ample storage, open to the living room with a cozy gas fireplace and walkout to a larger-than-average, fully fenced backyard with natural gas line, perfect for outdoor entertaining. Upstairs, enjoy plush carpeting, a primary bedroom with 2 walk-in closets & ensuite, a second bedroom with its own walk-in closet, and a third bedroom with a double closet. The finished versatile basement with high ceilings is ideal for a rec room and/or office, and get organized with all the storage here, or finish more of the space for a separate bedroom - currently it is being used as a photo studio! Bonus features include direct garage access, top-rated schools, parks, public transit, 10 mins to GO Train, and walking distance to grocery stores, gyms, restaurants, banks, LCBO & more. Offers welcome anytime - don't miss this one! (id:50886)
Royal LePage Estate Realty
1 Rutherford Road
Bradford West Gwillimbury, Ontario
Welcome To 1 Rutherford Road Located In The Highly Desirable Bradford West Gwillimbury Community * This Bright & Beautiful Home Offers 4 Beds & 4 Baths, Boasting With Over 3600 Sqft of Living Space (2555 Sqft Above Grade + 1051 Sqft Finished Basement) W/No Sidewalk & Parking Space For A Total Of 6 Vehicles * Grand Entrance With Double Doors and High Ceiling In Foyer * Main Floor Features Formal Dining Room For Family Gatherings * Relax & Unwind In The Living And Family Rooms, Perfect For Quality Family Time * Conveniently located On The Main Floor Laundry Room, With Access To The Double Car Garage * The Second Floor Offers Four Generously Sized Bedrooms * The Primary Bedroom Is A Retreat, Complete With A 4-Piece Ensuite Bathroom And Walk-In Closet * The Basement Is Ideal For Entertaining With A 3 Pc Bathroom & A Large Rec Room With A Built-In Wet Bar, Along With Lots Of Storage * Located Just Min From Newmarket & Hwy 400, & Within Walking Distance To Parks & Schools (Both Public & Catholic), This Property Is Ideally Situated For Both Family Living & Easy Access To Amenities. (id:50886)
Coldwell Banker The Real Estate Centre
76 Foxsparrow Road
Brampton, Ontario
Don't miss this rare opportunity to own a 5 Bedroom 4 Bath approx. 2400 sqft less than 2 years old end unit townhouse in a quiet cul-de-sac. Highlights include a sleek kitchen with a large island, a private balcony off the primary bedroom, a main-level walkout patio, and a deck off the living room. Lots of Pot lights. With a new elementary school coming nearby and potential for rental income, this is an exceptional opportunity. (id:50886)
Rising Sun Real Estate Inc.
200 - 637 College Street
Toronto, Ontario
Professional Office in the Heart College Street. Unit Has 3 Large Offices, a Board Room, Kitchen, Storage And A Reception Area. Located At The Top Of The Stairs On The Second Floor. Newly Renovated Common Areas. Shared Washrooms Are Maintained By The Landlord. Green P Parking Lot Across The Street In Basement. Extras: Excellent Landlord And Neighbouring Tenants. Be Part Of This Community In The Heart Of Little Italy! **EXTRAS** All Utilities are Included in the Additional Rent $16psf. FOB Access. (id:50886)
Century 21 Regal Realty Inc.
32 Braeburn Drive
Markham, Ontario
Great Finish, Size & Location. Top to Bottom End-User-Minded Renovation $$$$$$ 2019-2024. Upsized windows 2023, Premium Kitchen Appliances, Premium Hardwood Flooring in Main & Second floor 2019, Roof 2023, Complete Basement Reno 2019 (Enlarged Windows, Bedroom, Kitchen, Media Rm, Spacious 3 piece Bath, Spacious Living/Gym) Separate Entrance for Income Potential. Seeing is Believing! Two-story house with 4+1 bedrooms, 4 Bathrooms completly renovated, Energy Efficient Heat Pump 2024, LED Pot lights Top to Bottom, Double Car Garage and Spacious Driveway. Wonderful Two Storey Detached House on 43.85' x161' Pool-sized Lot. Family Friendly Neighbourhood at Aileen-Willowbrook with Top Ranking High Schools and Elementary Schools. Nearby Parks, Trails, Community Center, Shopping Centres, Restaurants, Golf Club, Conveniently located close to Hwy 407, 404 and GTA makes it an Ideal York Community. The House Itself Boasts An Abundance Of Natural Light with Large upgraded Windows (2023) And Skylight above the Kitchen. 16'x10' Backyard Shed (2024), Fence (2021). Winner of 2021 Thornhill's Garden Recognition for Front Yard Landscaping! Backyard Shed will have sidings installed prior to closing. (id:50886)
Right At Home Realty

